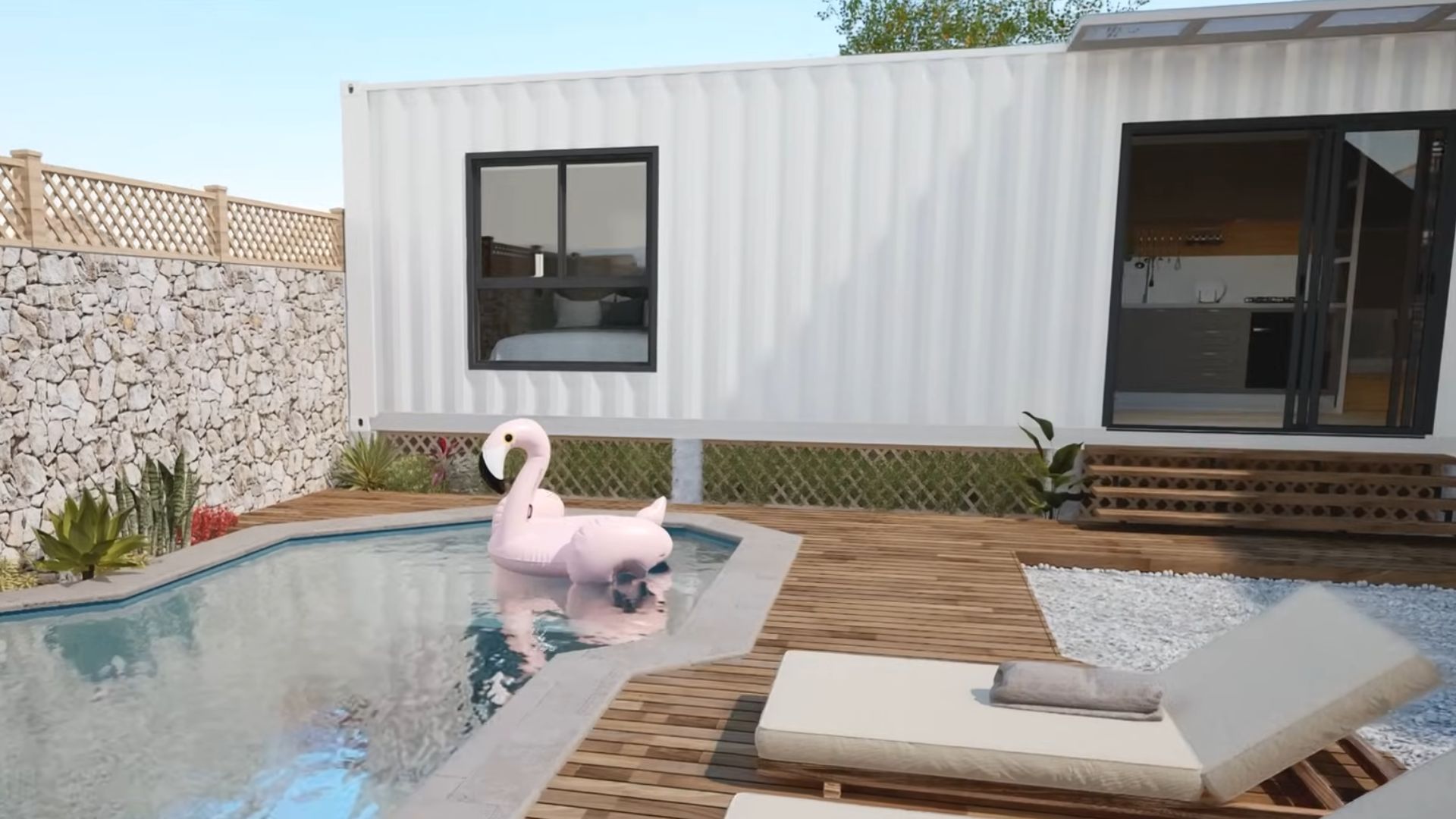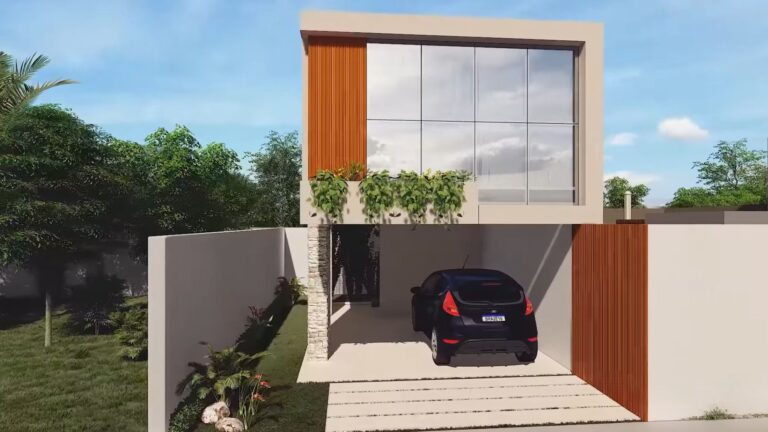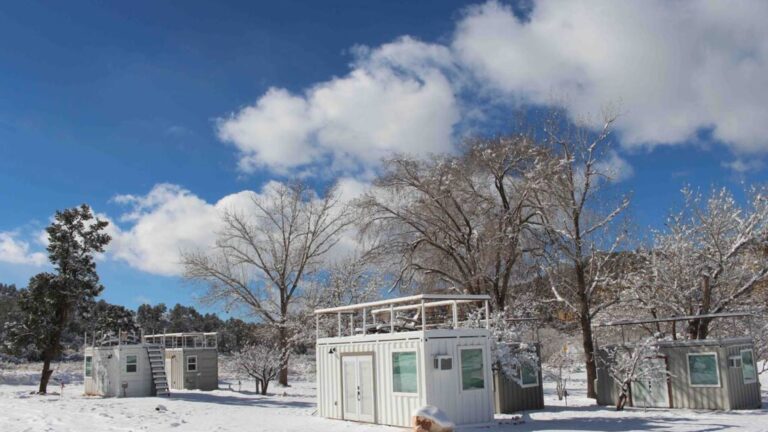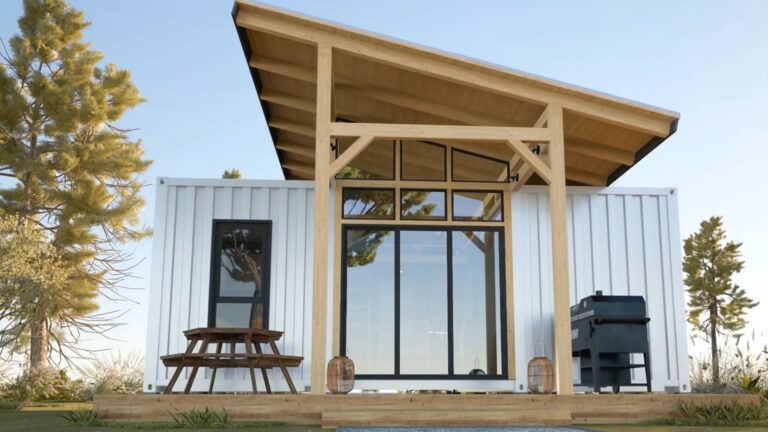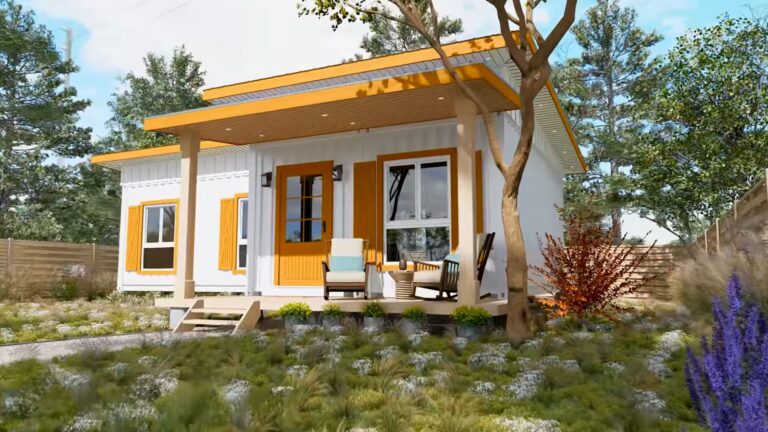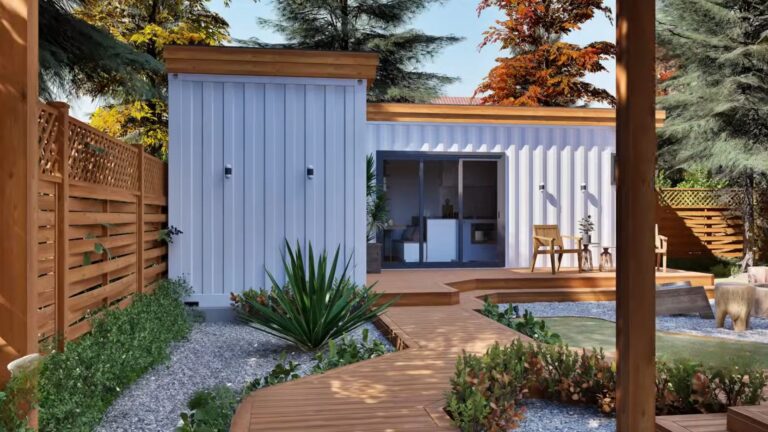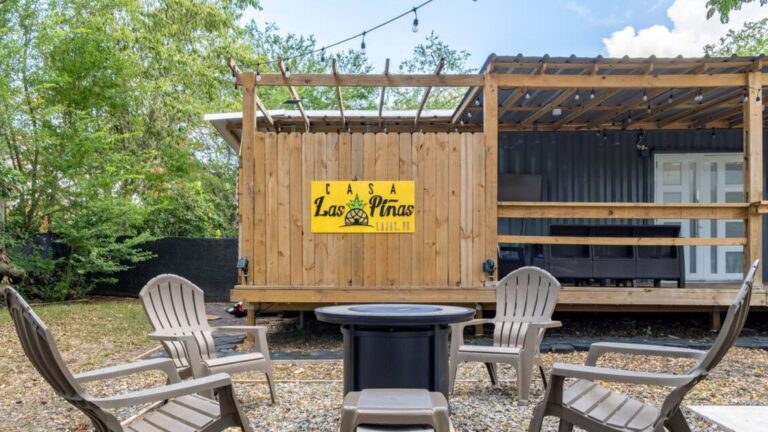Come Explore A Container House with A Twist That’ll Have You Shook
Hear me out: shipping containers are the future!
Name a better and faster way to build a house that will last! You can’t, because to a common human, there’s not another one known.
I love checking out transformations of old, metal shells into lovely homes and escape houses. Normally, such houses are simple, with a deck or not, usually with one room.
But this container… Oh, it’s got it all!
One In A Million
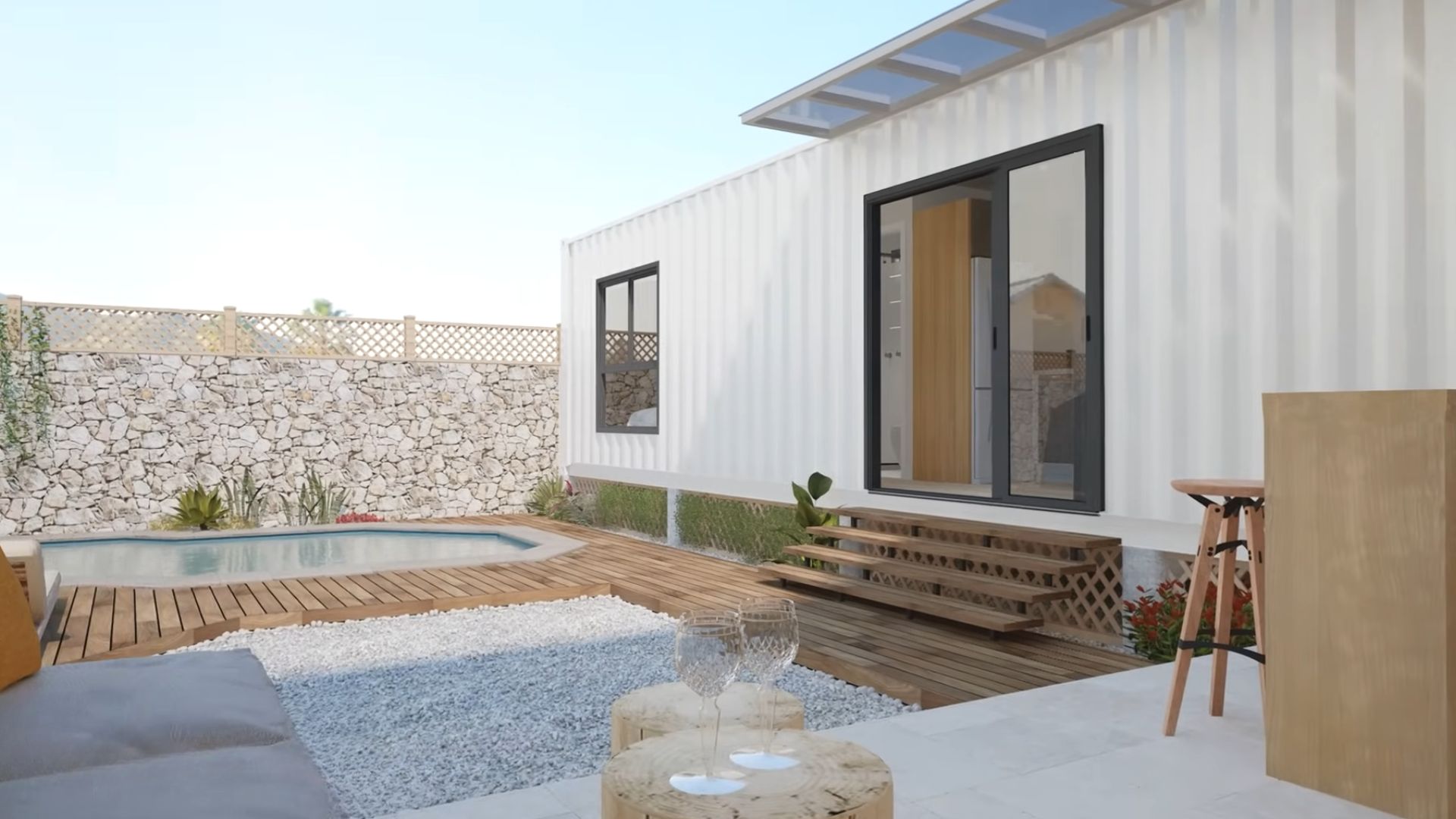
You don’t get to see a single container house with two bedrooms that often, and especially not one with a swimming pool outside!
The plan was to create the ultimate tiny house where a family could escape their routine and take a few days off. Was it a successful one? Absolutely, and here’s why!
A Cold Box…
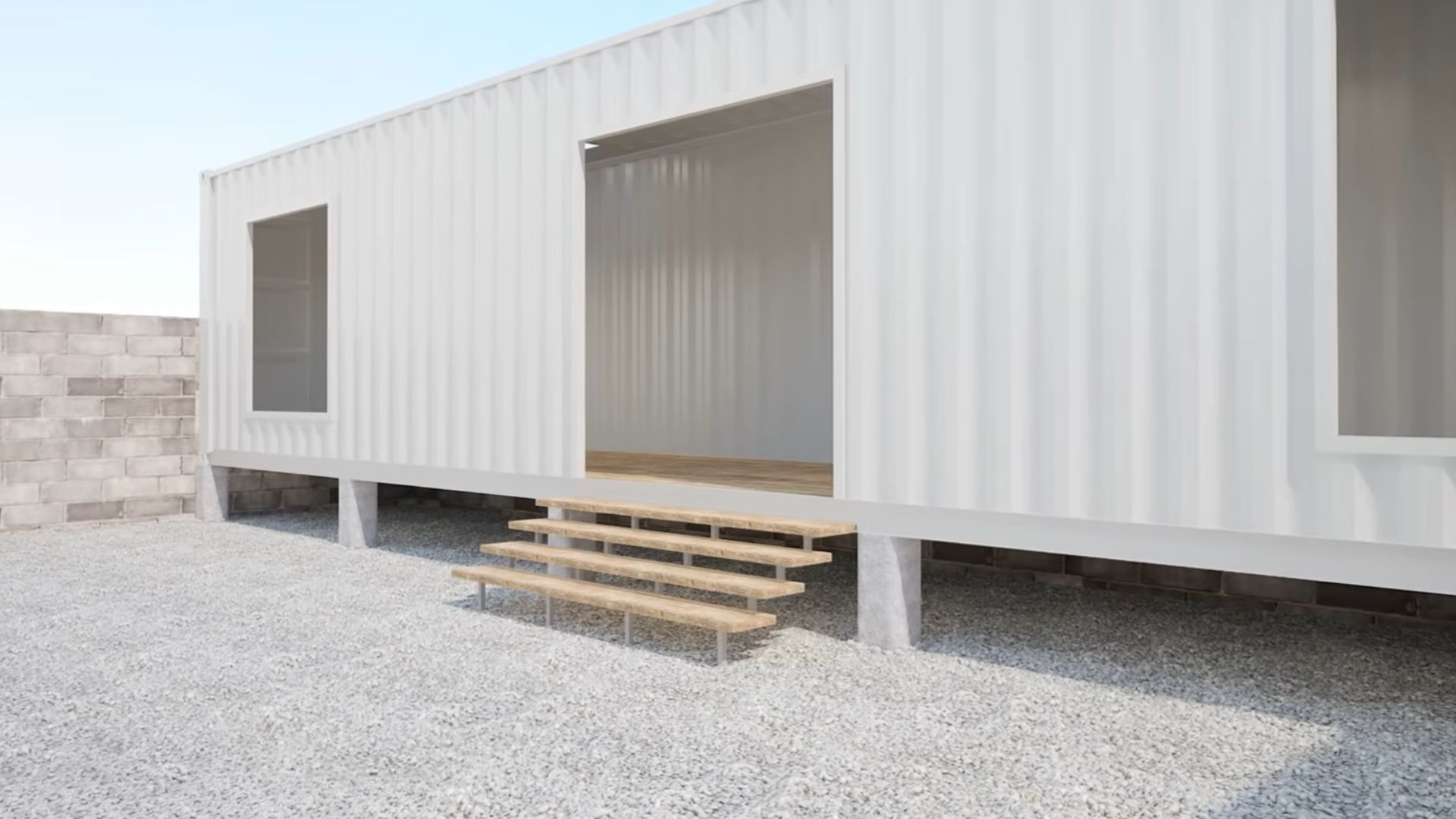
It takes great expertise to turn something so sad and cold from this…
… Becomes A Luxurious Home
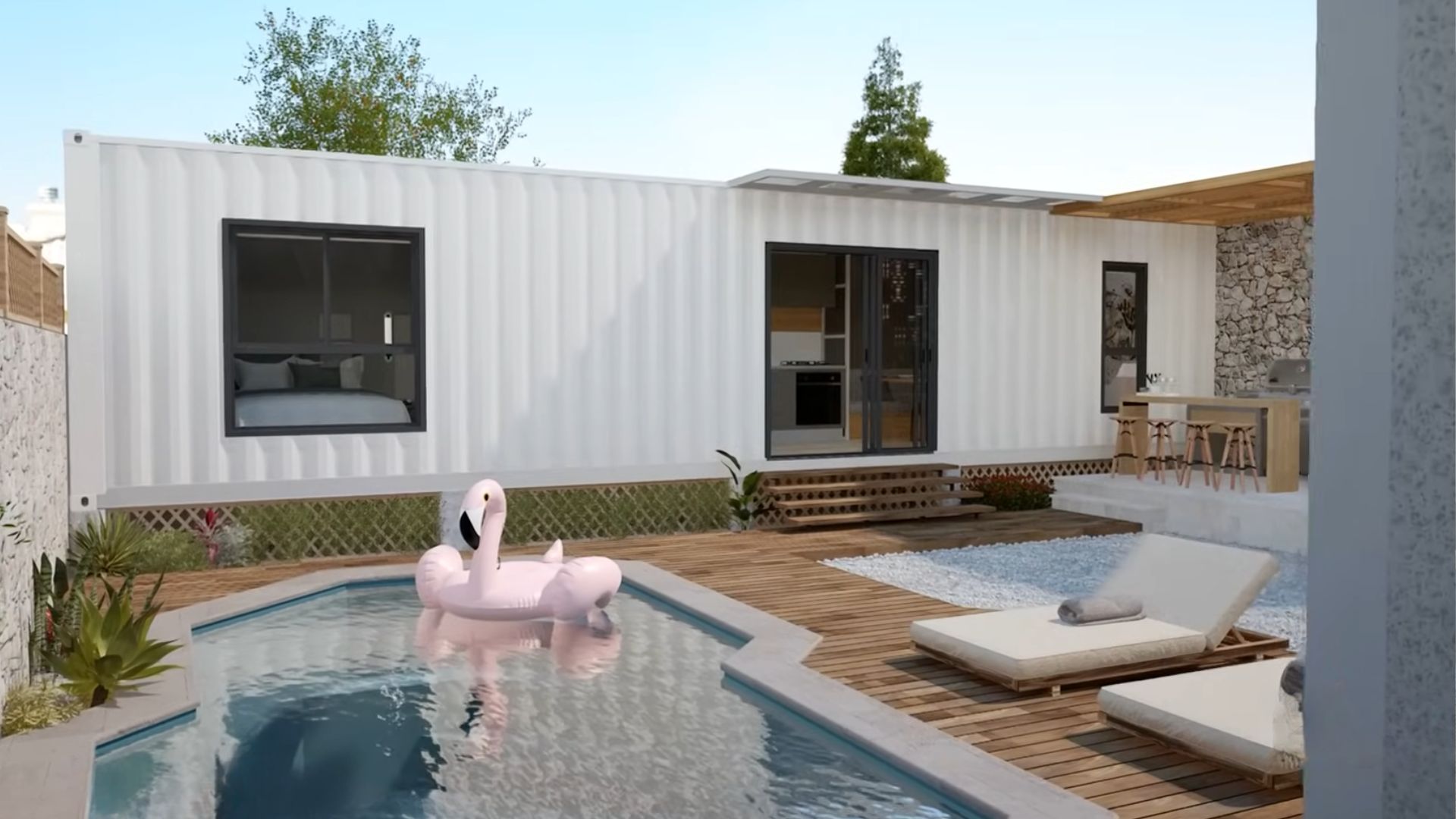
… into this!
Now we’re talking!
Resembling those pricey Airbnb locations, this container house is a true gem in its category. And I don’t mean that just by seeing a pool outside. This container home is special in many ways, offering privacy, comfort, and muted luxury.
Sure, the irregular-shaped pool is awesome. Everyone loves taking a dip when it’s super hot outside. There’s enough space to swim laps AND to just chill out in your floatie. The fun doesn’t stop there, because the entire yard is a family space, adjusted to modern needs.
I Bet You’ll Adore This Outside Lounge Zone
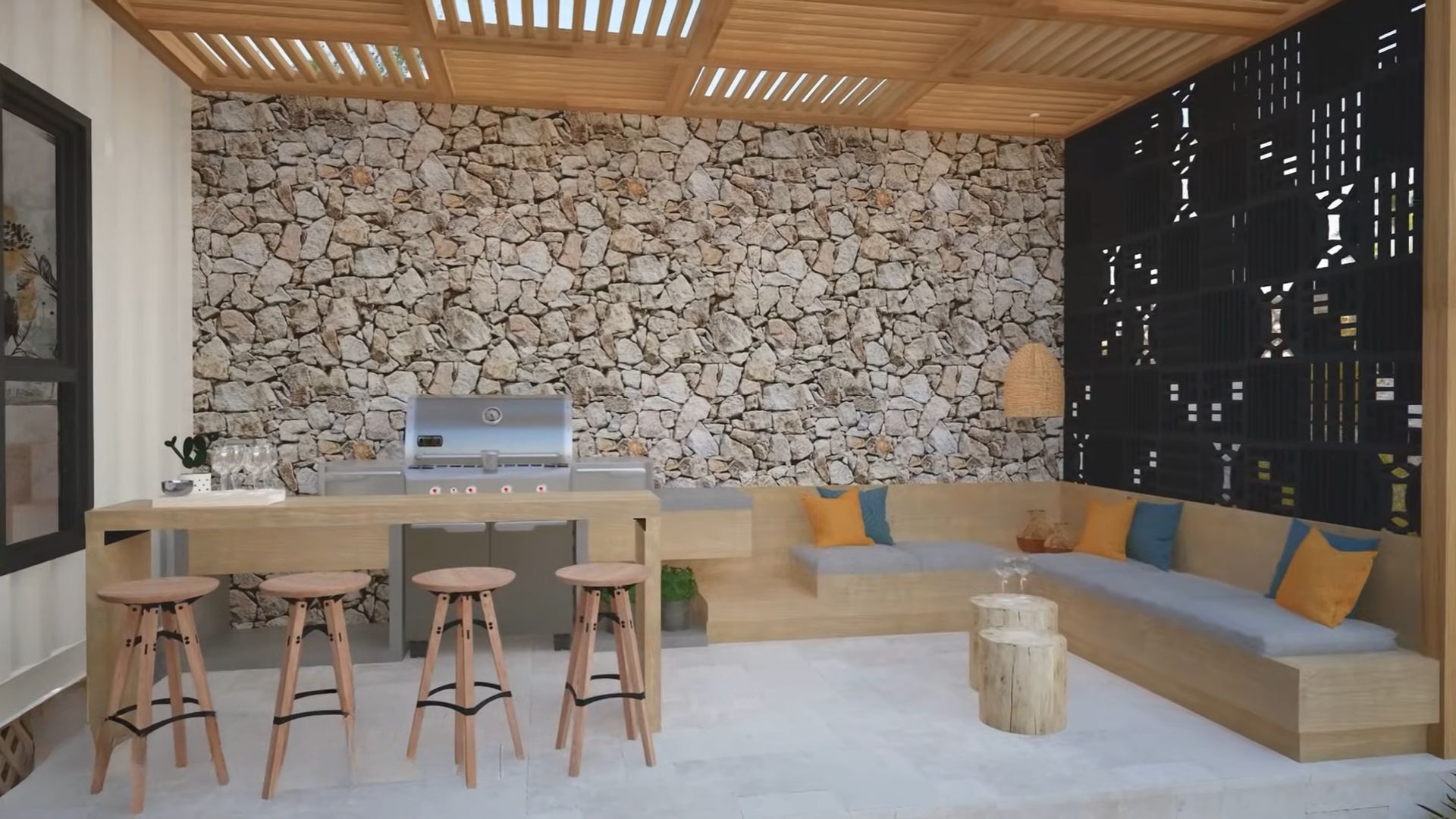
To pinch some space inside, the designer had the living room set up outside and I completely support the decision. This house is meant to be somewhere with a warm climate and not much rain, so the outside living room totally makes sense.
This space doubles as a lounge area next to the grill, so you can really have your pie and eat it too.
The contrast of wood furniture against the stone wall is to die for! This isn’t just a transformed container; they really took care of all the details and invested in accents that elevate the space and add to its value.
Cappuccino Kitchen As One Of My All-time Favorites
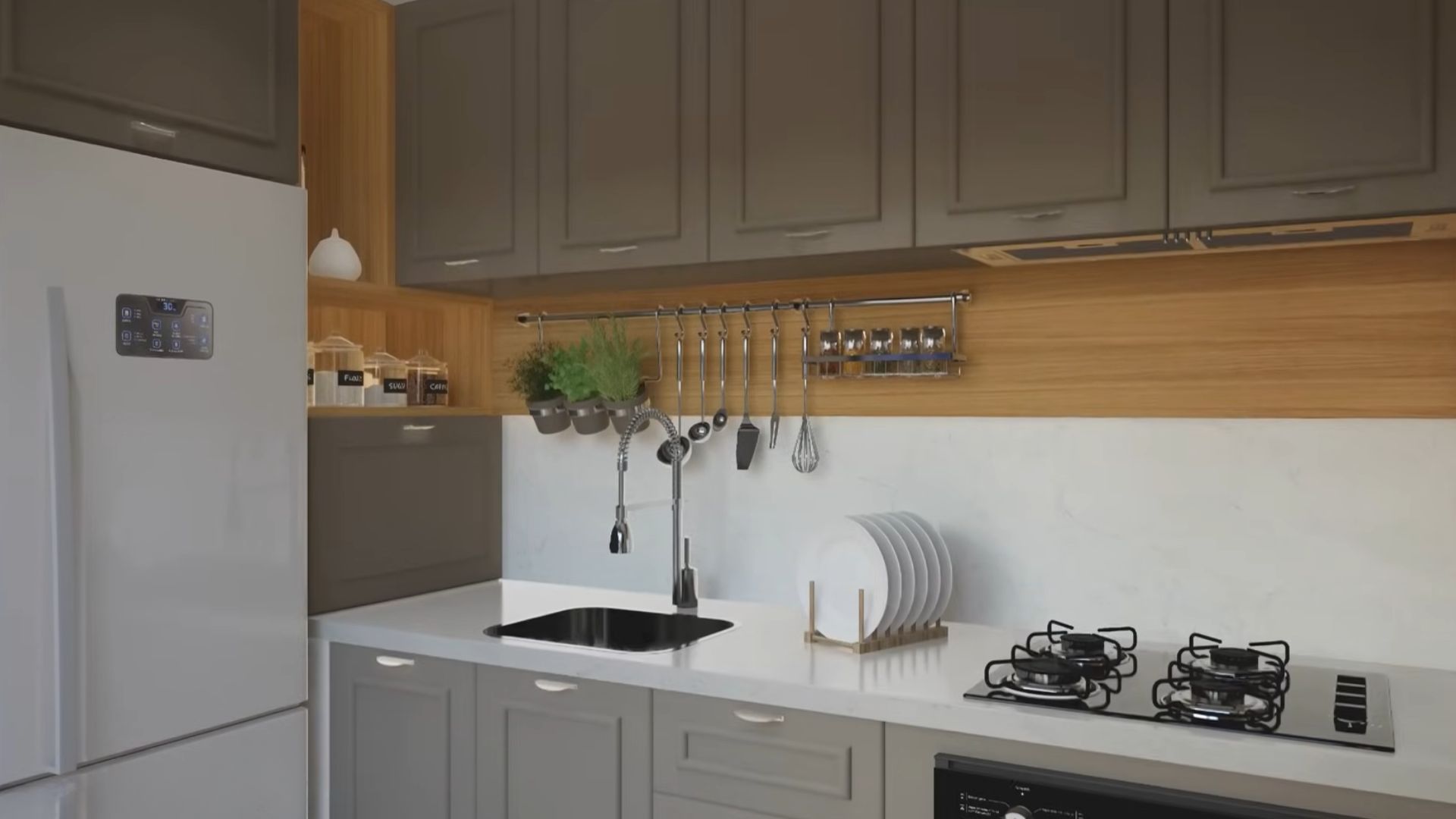
The central point of this container house is the kitchen, small but very functional with four burners and an oven. Of course, there’s a standard-size fridge and just enough cabinet space to store all your kitchen goodies.
Speaking of cabinets… Can we take a moment and appreciate this lovely shade of grey with a dash of cappuccino? It’s such an unusual choice. When you pair it with raised panels, you get the feeling the kitchen costs half the money that was put into the house.
The Corner Sofa Is One Of The Coolest Dining Rooms Ever
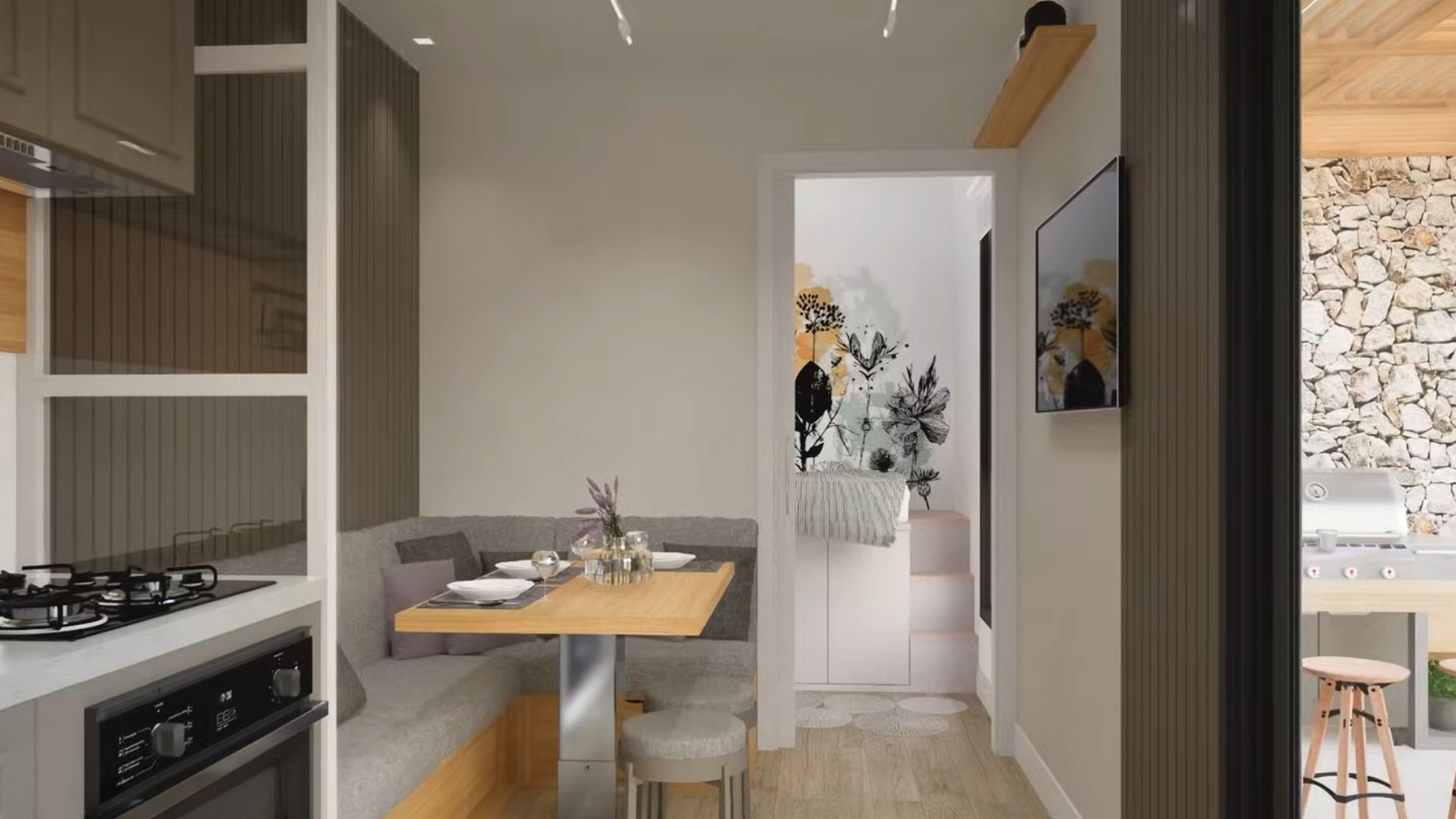
Down the hall, to the right, is a nice little dining nook with a corner sofa and two chairs. This also can double as a living room if the weather is too bad outside. Having several seating zones in this house, two outside and one inside, makes this place even more desirable.
I always love it when the designer thinks about details and making the house appear more pleasant to the eye. Tell me: if you didn’t see that this was once a container, you’d think that it’s a normal, maybe a posh house, right?
Yeah, I have the same feeling…
Always Appreciate The Storage Under The Elevated Bed
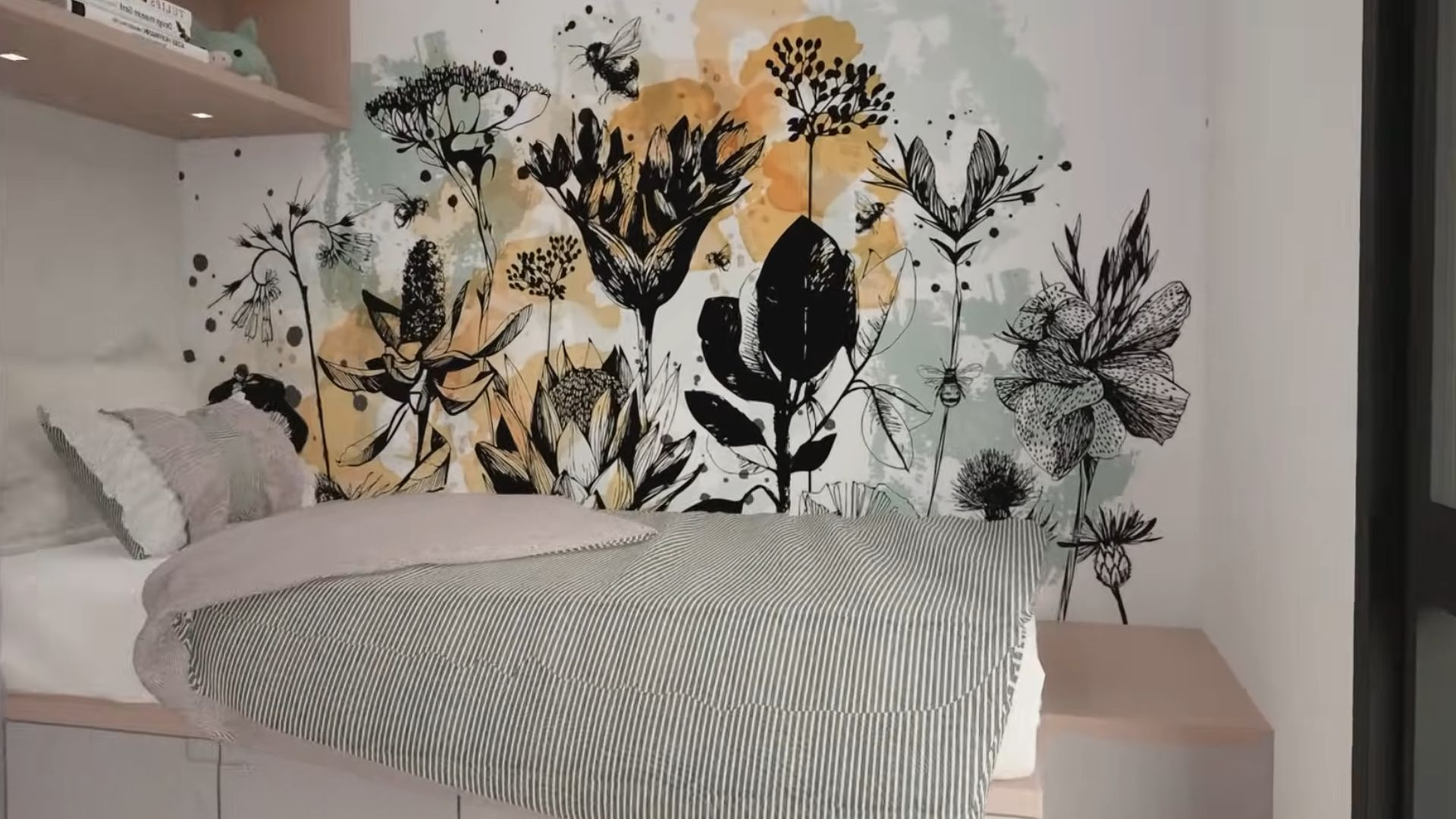
Just a few steps more and there’s the first bedroom in the house. The designer had it in mind for this to be the kids’ room.
I mean, sure, why not? It’s got a nice, elevated bed, some storage under it for clothes, books, or toys, and even a closet behind the bed. I can picture a teenager or a pre-teen calling shotgun for this room.
An Anthracite Showstopper
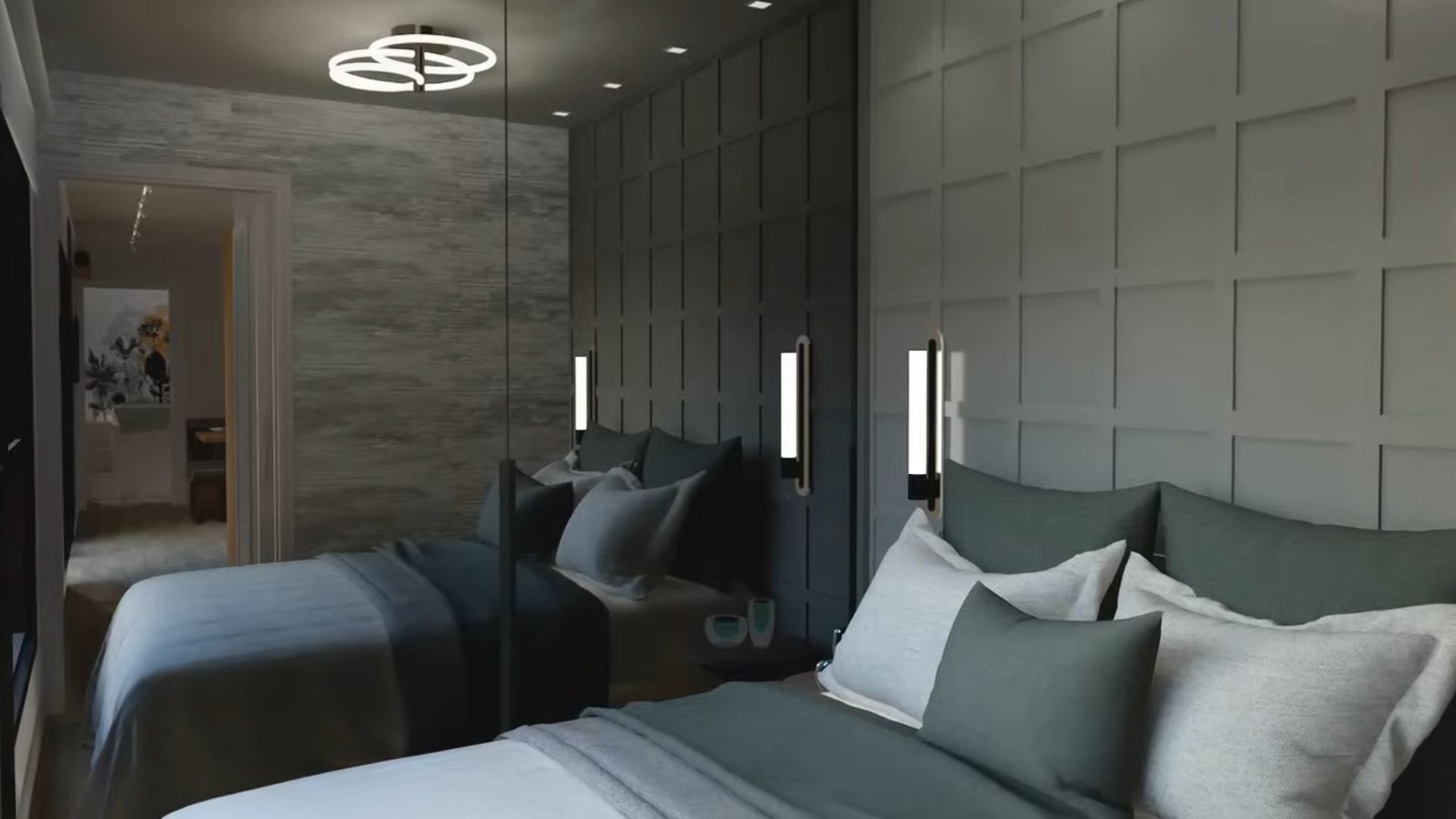
Another terrific thing about this container house is the fact that the master bedroom is on the opposite end of the container from the kid’s bedroom. This way, everyone can have their privacy at night and silence is definitely guaranteed.
The master bedroom comes with the prettiest mirror-finish closer you’ll ever see. It’s like there’s nothing else there since it was so seamlessly done.
The entire room is in several shades of grey and my personal favorite, the accent wall behind the bed, is a true showstopper. They could’ve easily just painted the wall grey, but they chose plasterwork, which brings everything to a whole new level.
Finishing The Tour In The Bathroom
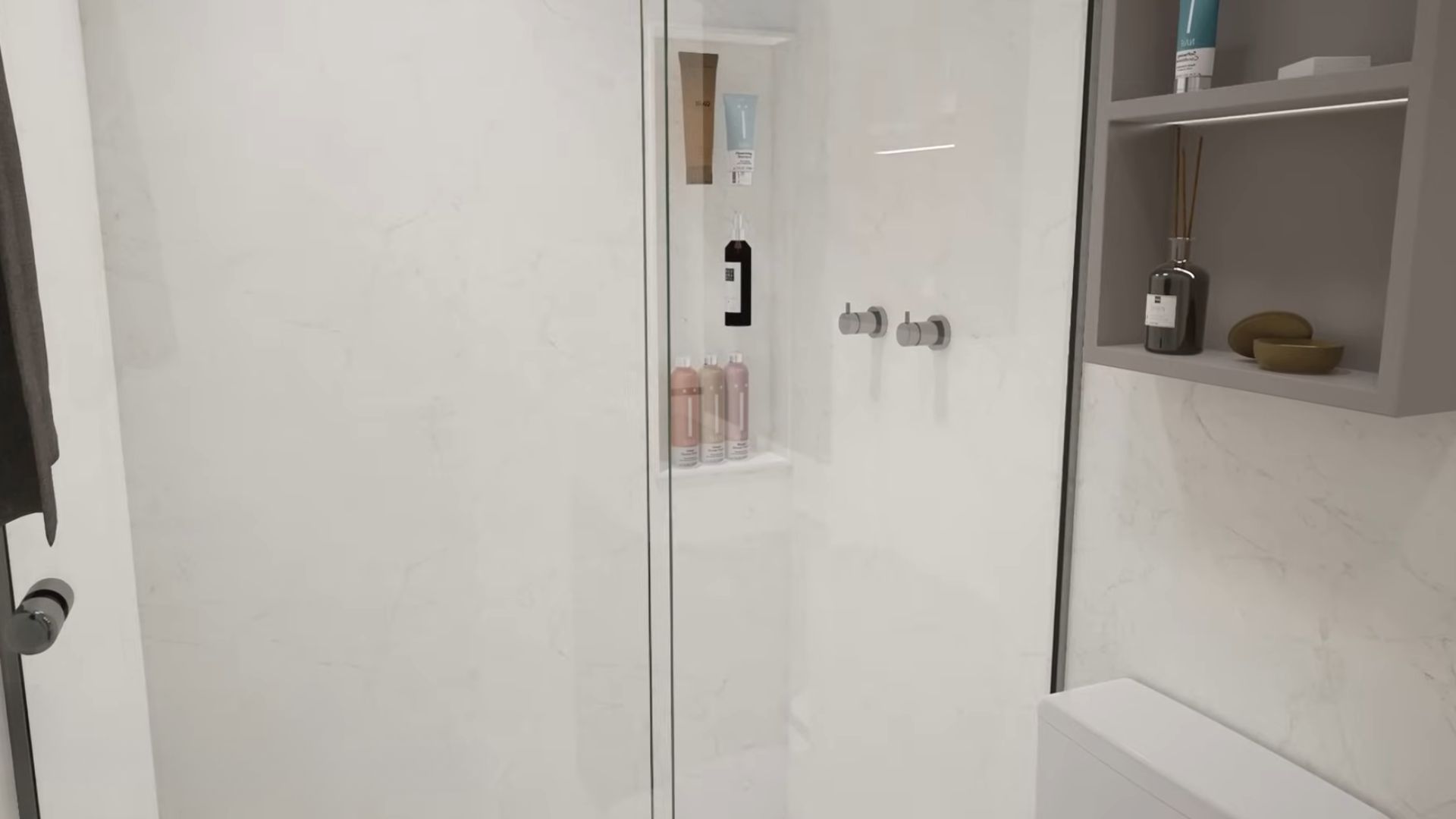
The last room in the house is the simple bathroom right next to the master bedroom. Clean lines, bright wells, and pristine hygiene – that’s all it takes for a nice bathroom like this one!
That’s a wrap, folks!
I never thought I’d be so surprised with a container house, but here I am. Who’d think that you could put two bedrooms in one HC, AND add a yard with a pool? What a terrific solution for people who want privacy and luxury in their homes.
This home may look simple, but it’s a project that requires lots of hard work to be brought to life. Only someone who appreciates transformation, sustainability, and contemporary architecture can truly appreciate such creativity!

