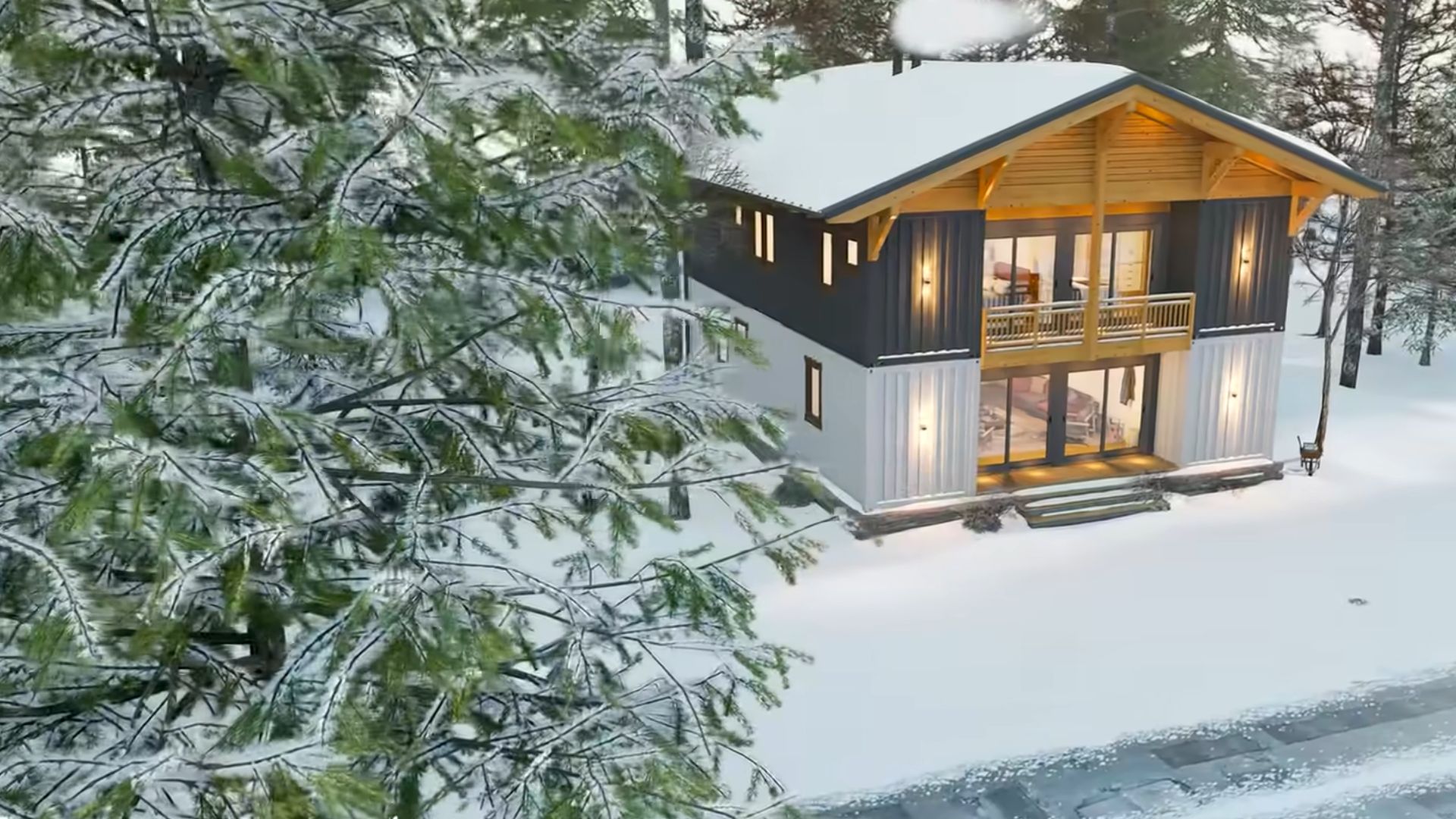In the words of wise Nelson Mandela: It always seems impossible until it’s done.
Several years ago, shipping container homes weren’t a thing like they are today. Such houses were not so desirable.
Well, not until someone found a way to make them more approachable, adjustable to everyday life, and similar to normal houses.
Now, we have shipping containers as homes all over the States. But, not just homes; getaway houses, chalets, and cabins too!
This time around, I was smitten by the ability of a designer to make a chalet house out of four 40ft HC containers. She managed to design a two-story home that feels like a magical chalet in the woods, a perfect getaway for colder days.
Black And White Exterior Against The Snow
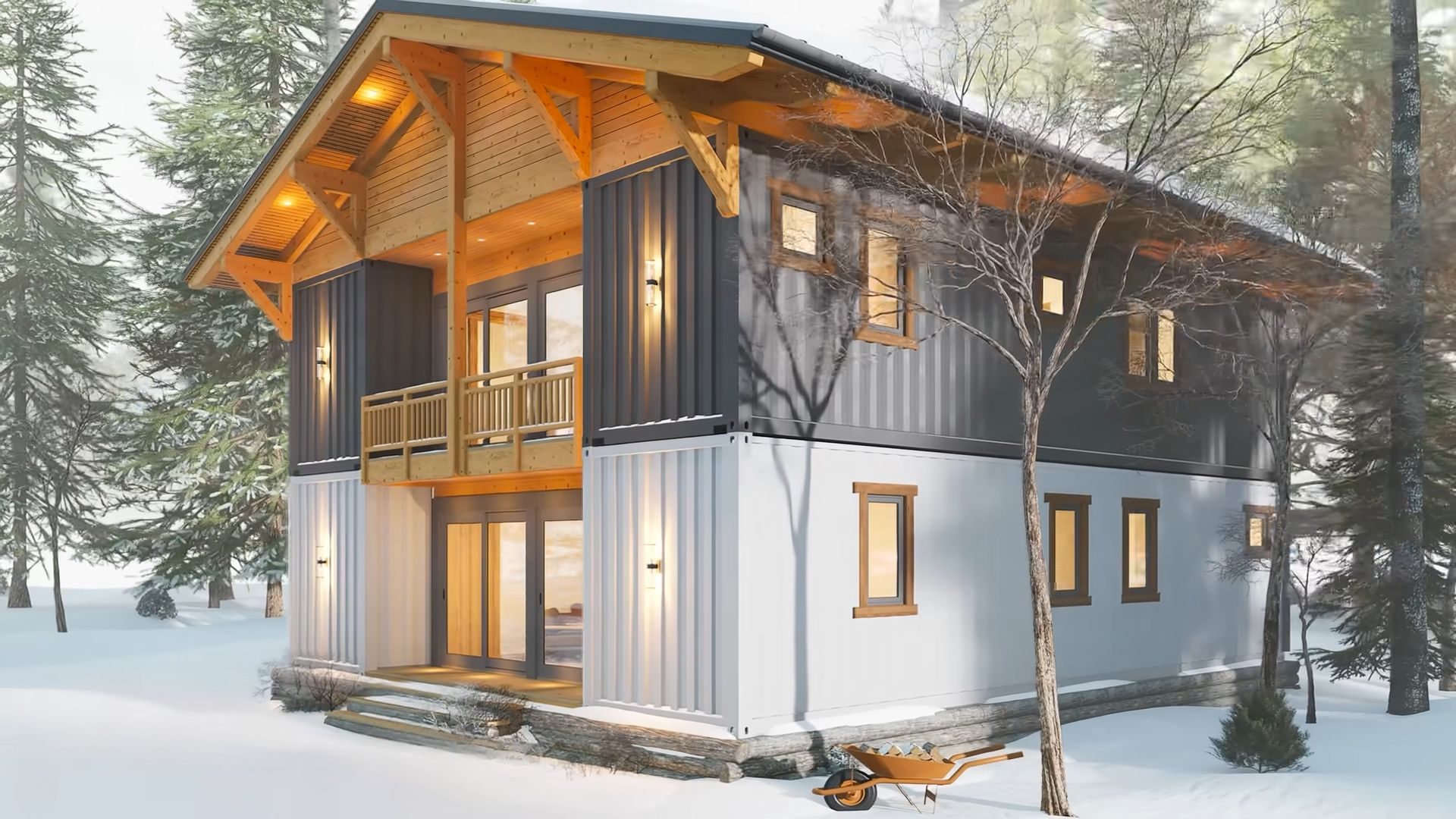
Combing black and white corrugated metal walls of the container, along with exposed beams, trims, and wooden accents, the designer achieved the much-needed contrast that gave dimension to the house.
The first impression of the container chalet is that it’s quite a stunning building with simple lines. Simplicity is the key to beauty. I bet inside the house is equally beautiful and right up my alley.
And it definitely is!
The Impressive Fireplace
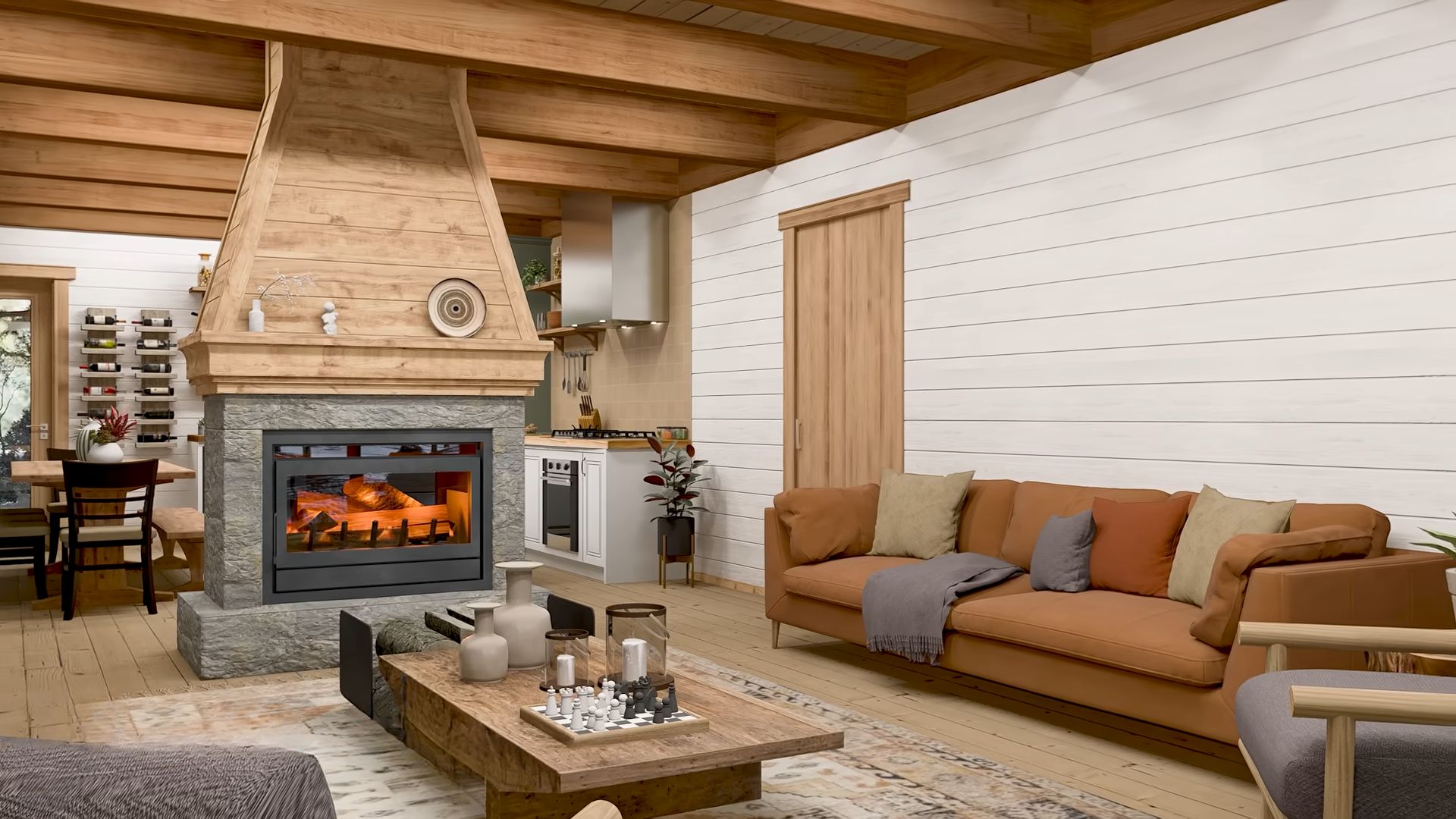
The house was decorated using earthy tones of different brown shades. My eyes immediately caught the centerpiece of the room, the impressive fireplace that’s in the middle of the room, a combination of stone and wood. The room is showered with warm and cozy vibes, all thanks to this fireplace.
The Wonderful Kitchen And Dining Room Combo
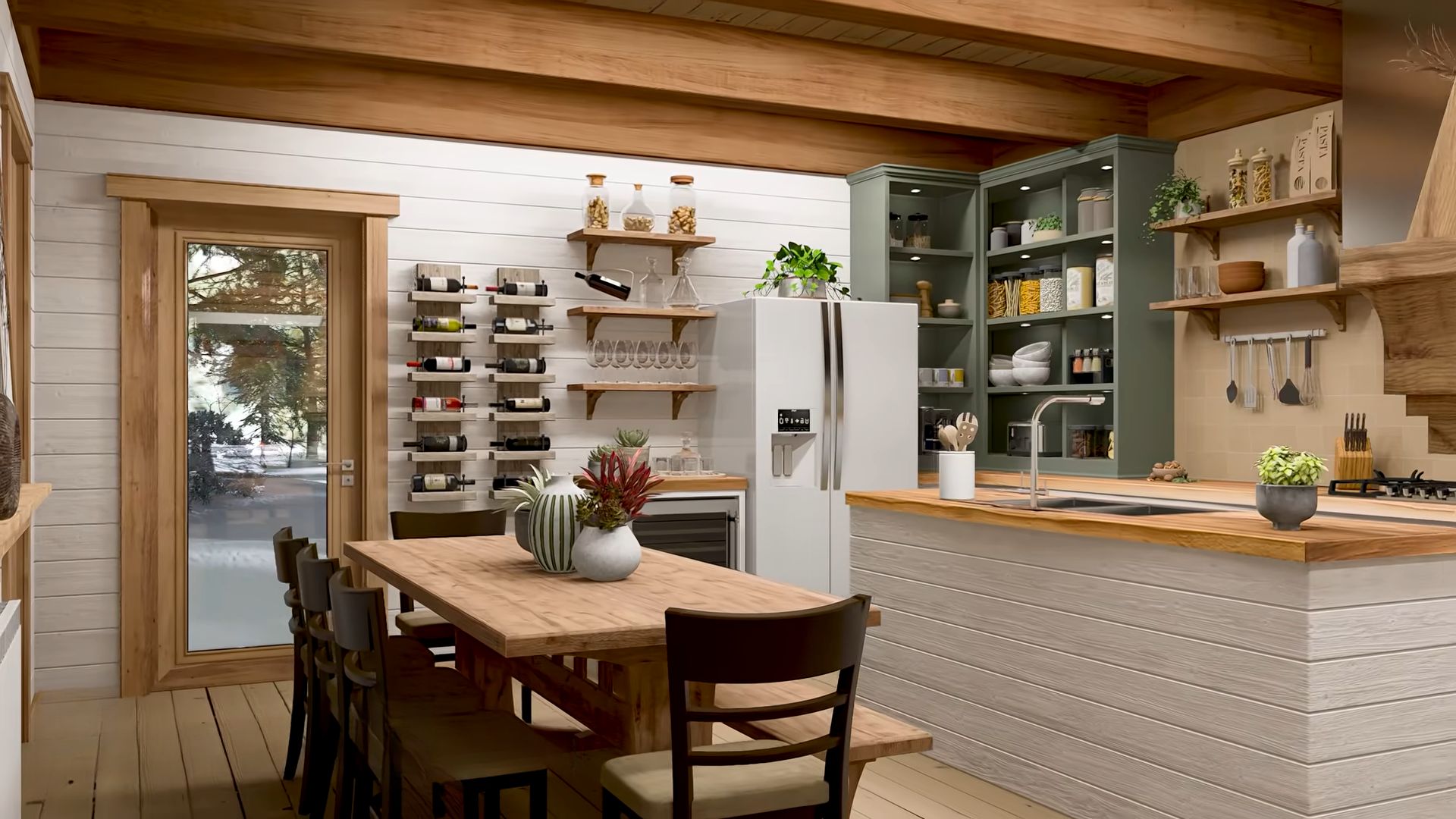
The fireplace is a double one and also works as a room divider because behind it is the kitchen and dining room area.
In this section of the house light wood tones combined with white are making the room appear bigger and brighter. I love how there is no strict style in here; just coziness and the homey feeling.
The ground floor also hides a pantry, a bathroom, and a master suite with an office. Let’s see what they look like!
Boho To Make You Feel Better
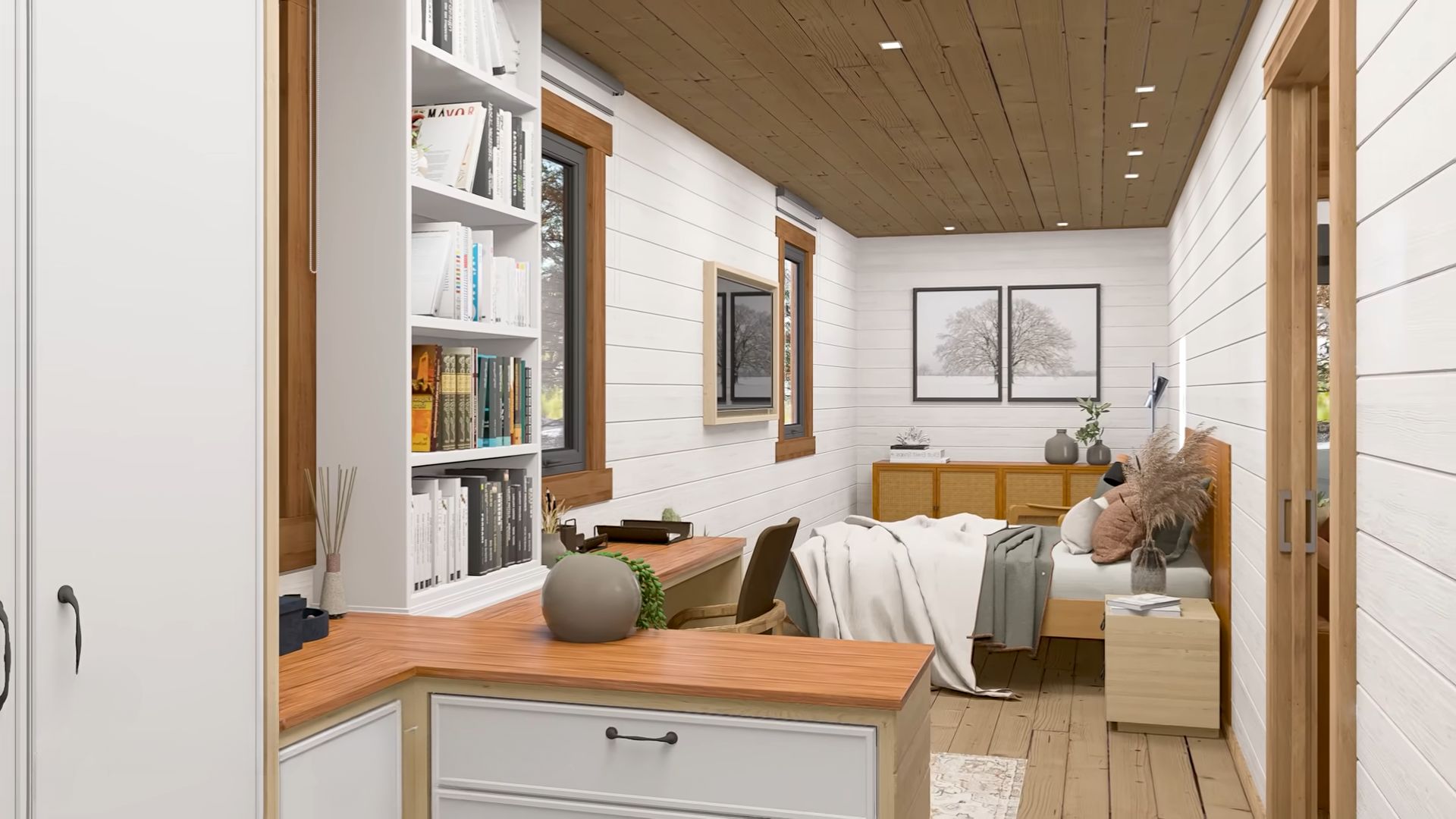
The master suite with a small office keeps the same color palette with boho details added to make the room more personal. I’m usually a fan of separate office spaces, but in smaller homes, having to walk just a few steps from your bed to your work is more than practical.
Still, in case you have that important conference call and your partner is still asleep, head over to the other office across the hall for privacy.
Private Home Library
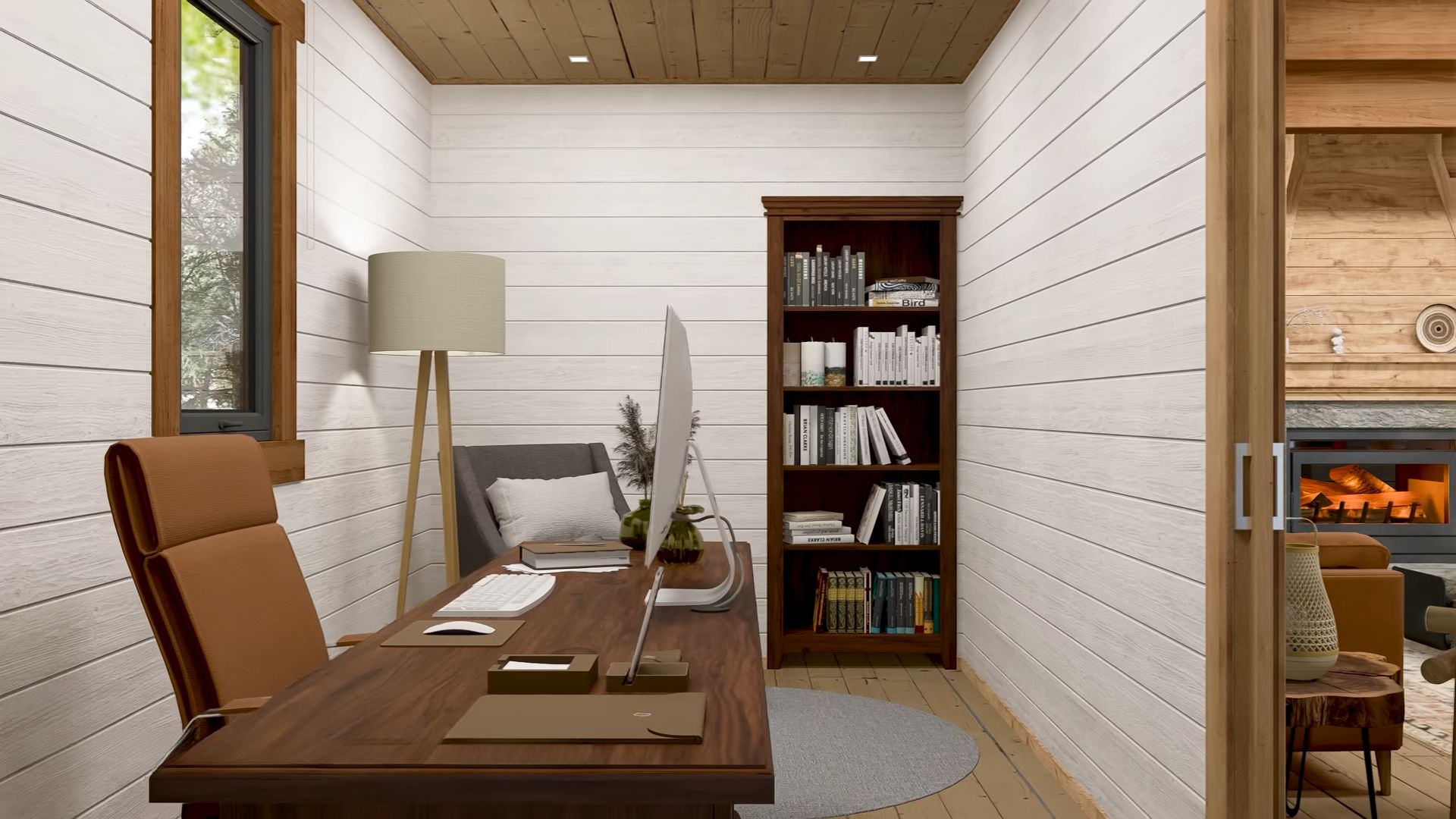
Incorporating a small reading nook into the office seems like a great idea, doesn’t it?
Heading upstairs, you’ll find yourself on a landing that was transformed into another reading area or, better yet, a small home library.
Up The Stairs We Go
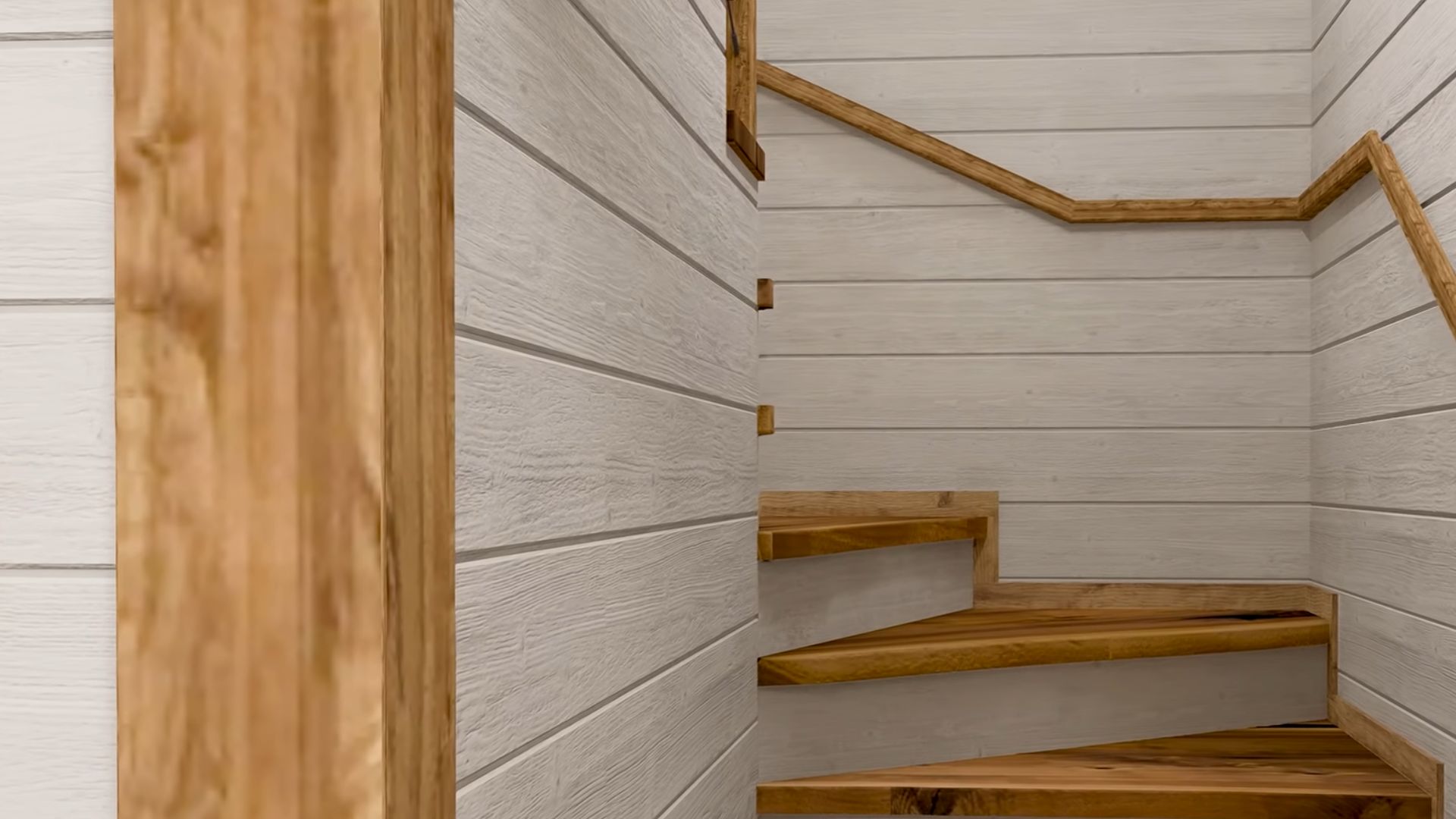
… and those are some stunning stairs, might I add?
Oh, I really, really love the combination of white and wood!
A Bit Of Green To Rest Your Eyes
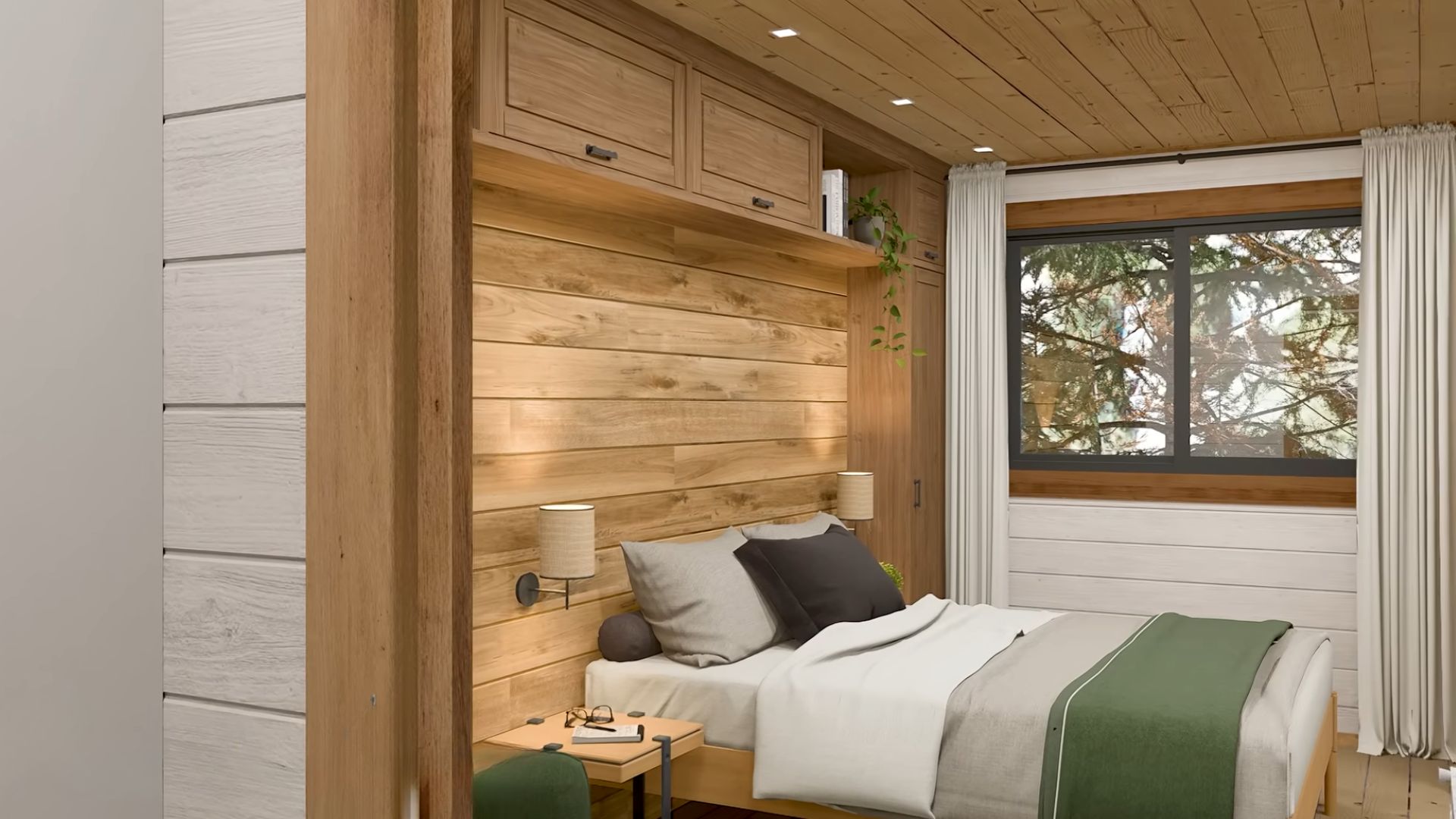
From there on, you can enter either one of the four-bedroom suites upstairs.
Such as this one with dominant wood paneling and a dash of forest green…
Never Knew Brown And Grey Are So Nice Together
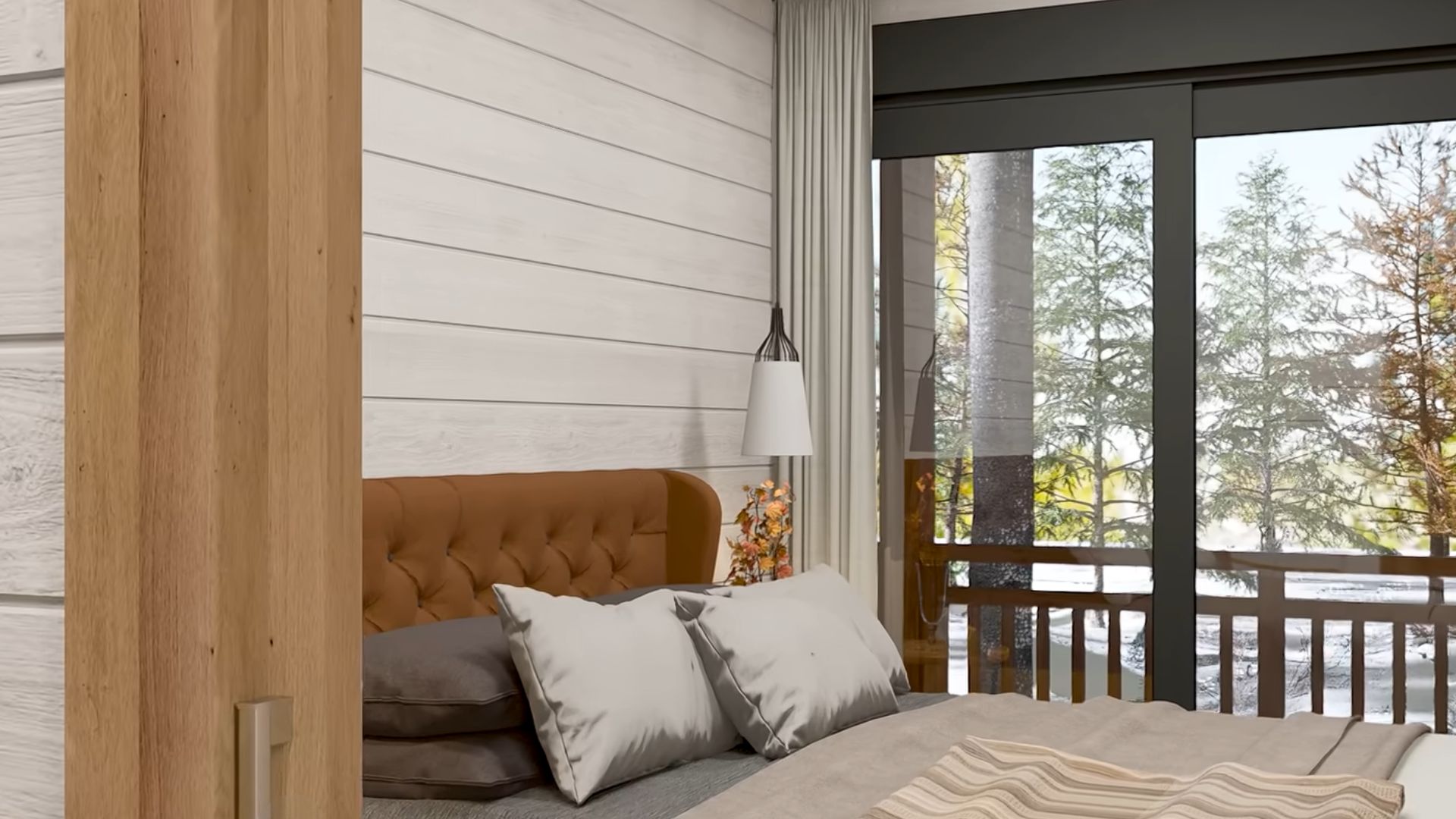
… or this one with a brown and grey combination of colors and a view into the forest outside.
All four bedrooms upstairs are similar in size and style, and so are their ensuite bathrooms.
That Tub’s So Lovely
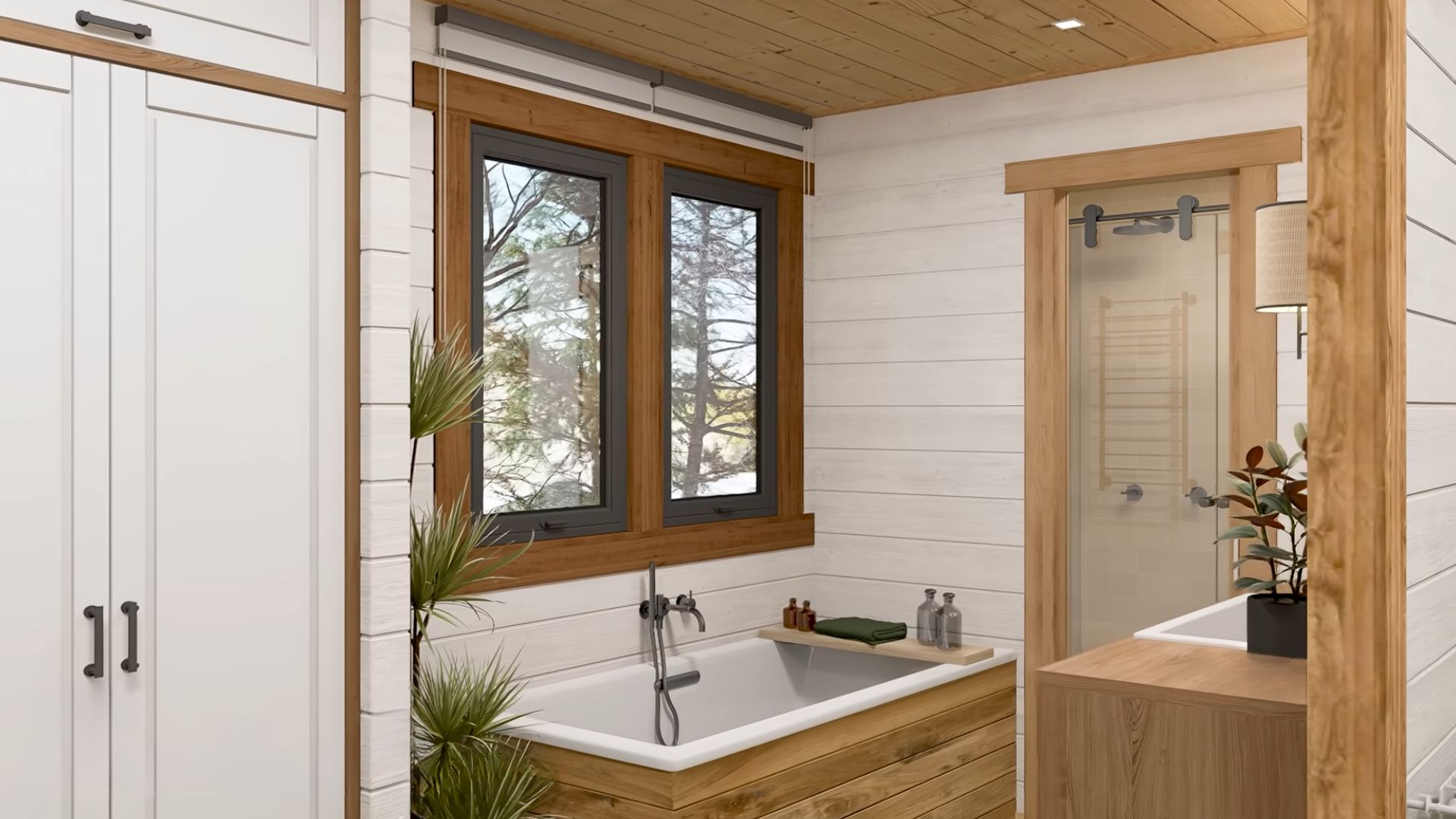
You can either find yourself in a walk-in closet and bathroom combination with a separate toilet and shower like this one…
Keeping It Traditional
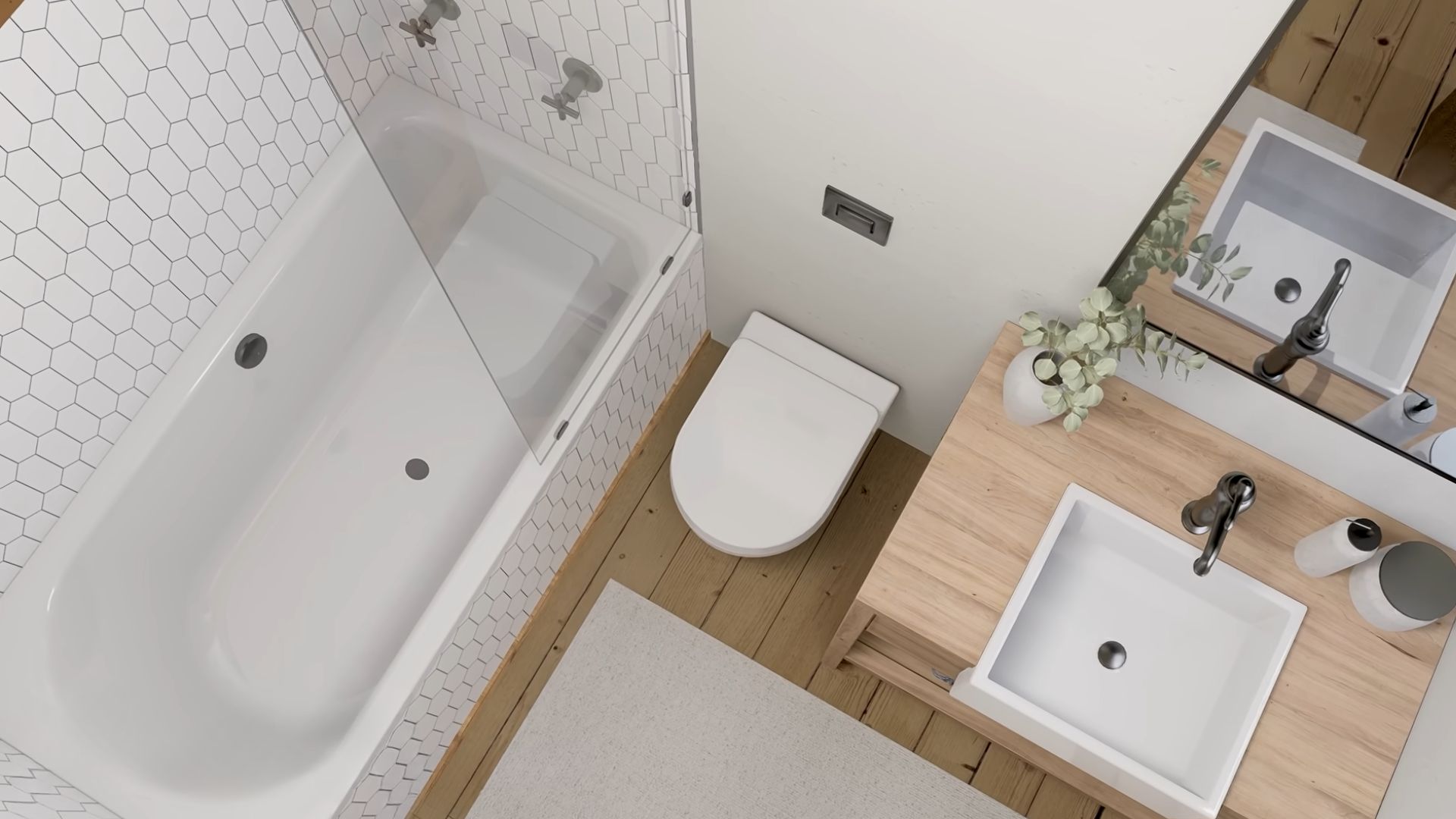
… or you can check out the traditional-styled bathroom where everything is within arm’s reach.
The chalet is a modern build with traditional elements and contemporary twists. I love how the designer used retro elements occasionally throughout the house, such as the tiles in the bathroom or the colored cabinets in the kitchen.
What helped me like this house a lot is the color scheme. There’s light wood, everywhere. There’s white. What else do you really need? This combination has become an evergreen and I promise you, not even in 20 years, The Chalete won’t go out of style.

