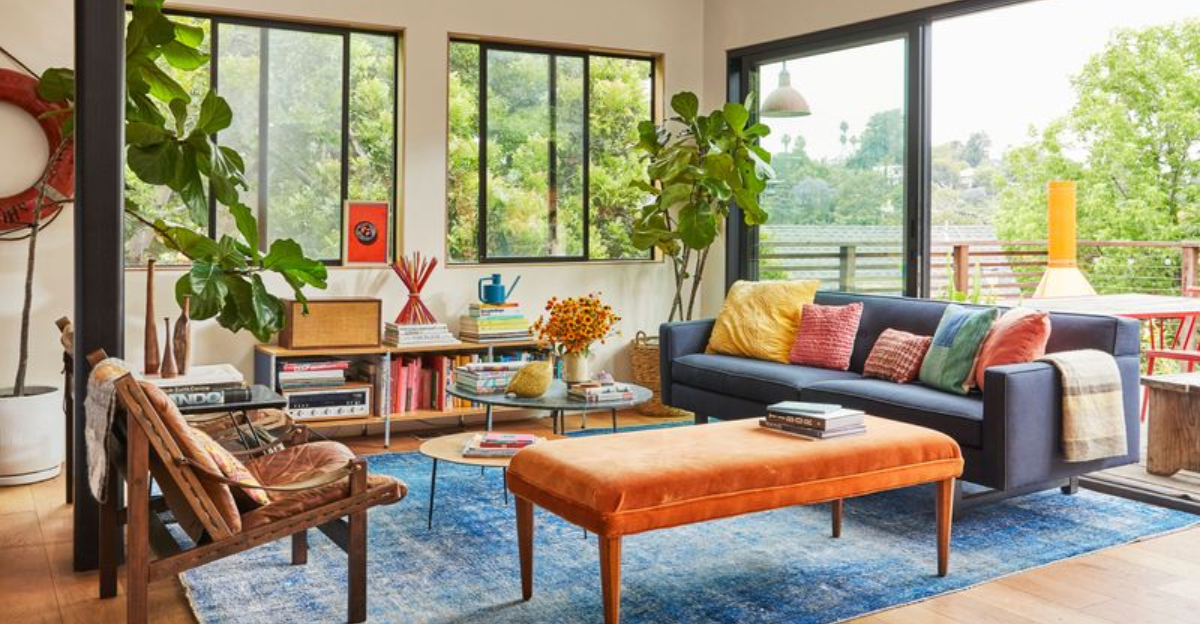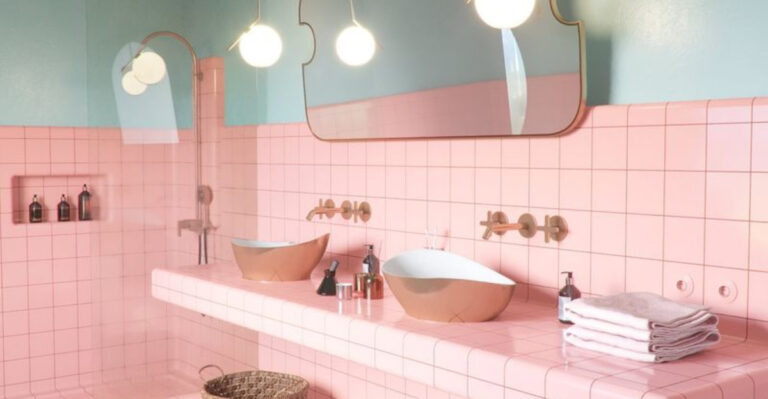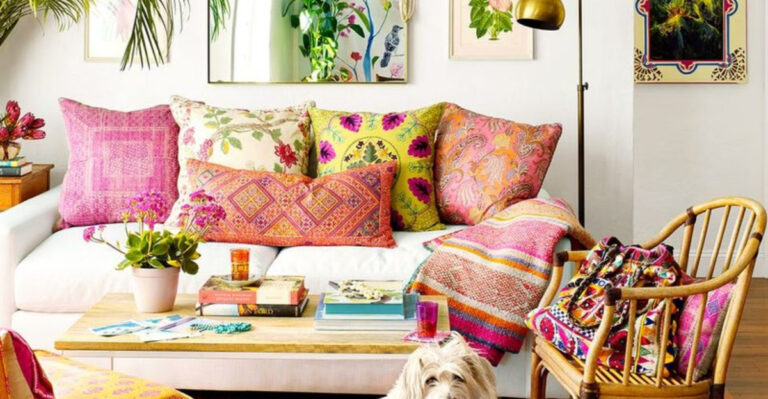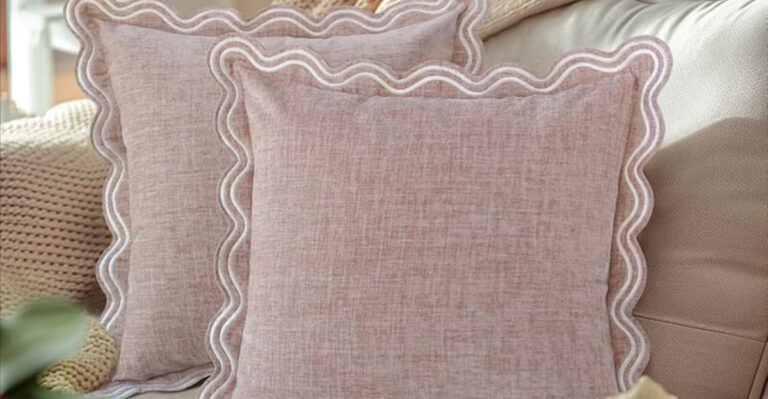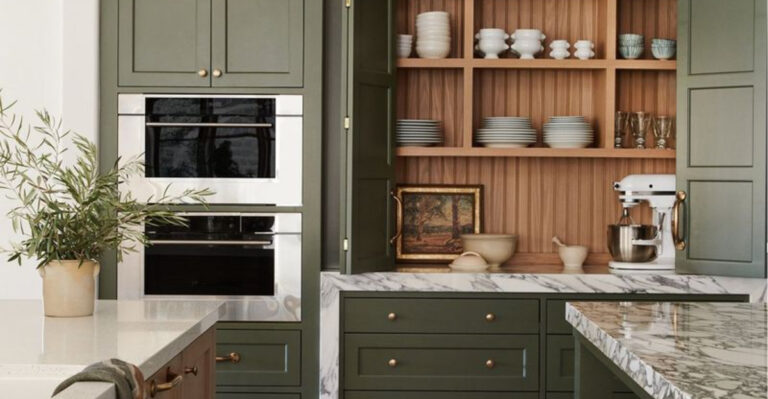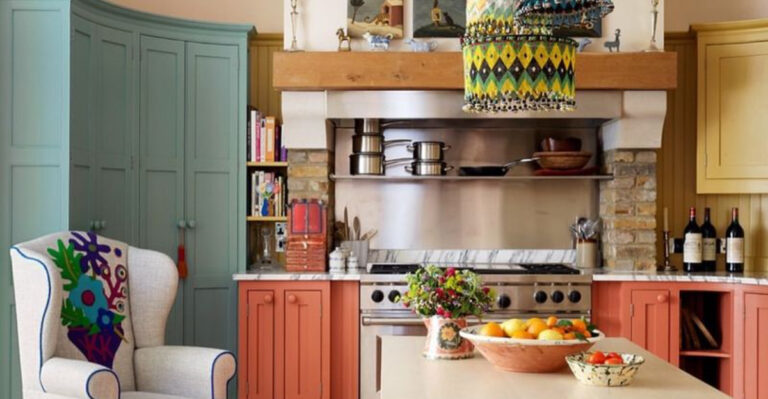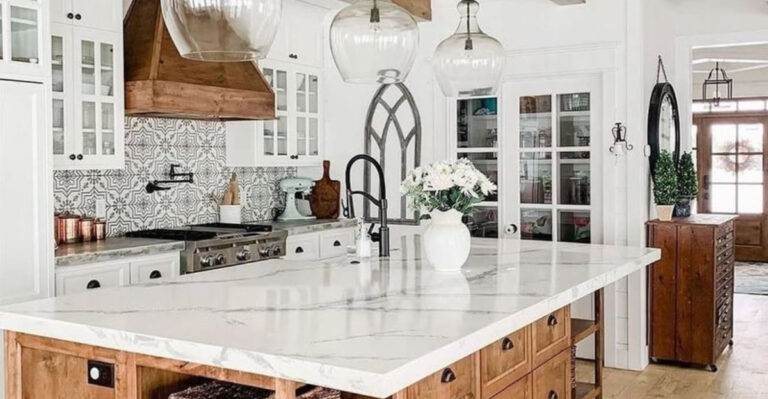17 Common Mistakes You’re Making In Your Open-Concept Home
Open-concept homes offer stunning visual appeal and flexibility, but they come with unique design challenges. Many homeowners struggle to balance openness with functionality, creating spaces that feel disjointed or impersonal.
Common pitfalls may be preventing your open-concept home from reaching its full potential.
1. Lack of Defined Zones
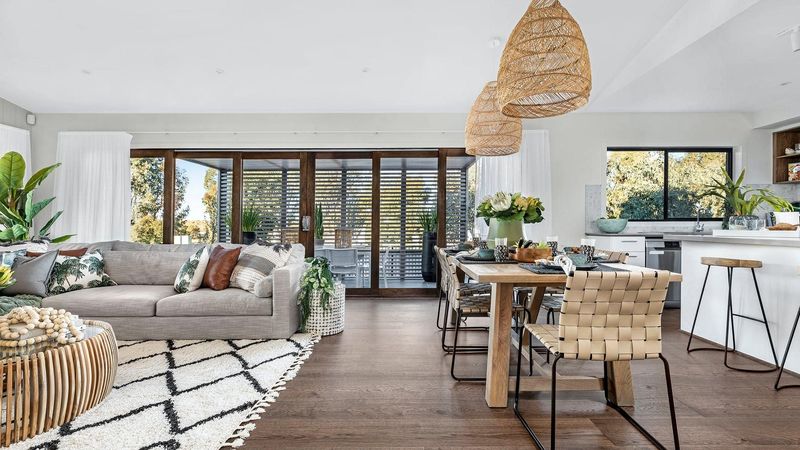
Walking into a vast, undefined space can feel overwhelming rather than welcoming. Create purpose-driven areas using strategic furniture placement or partial dividers like bookcases.
Area rugs work wonders to visually separate living spaces from dining zones without disrupting the open flow. Remember, definition doesn’t mean division – just subtle visual cues that guide the eye.
2. Using Rugs That Are Too Small
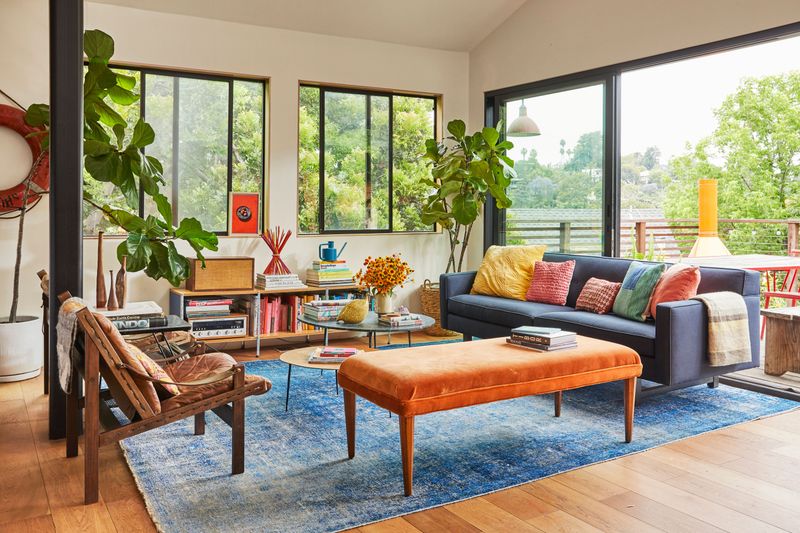
Undersized rugs make rooms appear smaller and disjointed – exactly what you’re trying to avoid! A properly sized rug should accommodate all furniture legs in a seating area.
For dining spaces, ensure the rug extends at least 24 inches beyond table edges so chairs remain on it when pulled out. Generous rugs help anchor furniture groupings and define distinct functional zones within your flowing space.
3. Ignoring the Ceiling Height
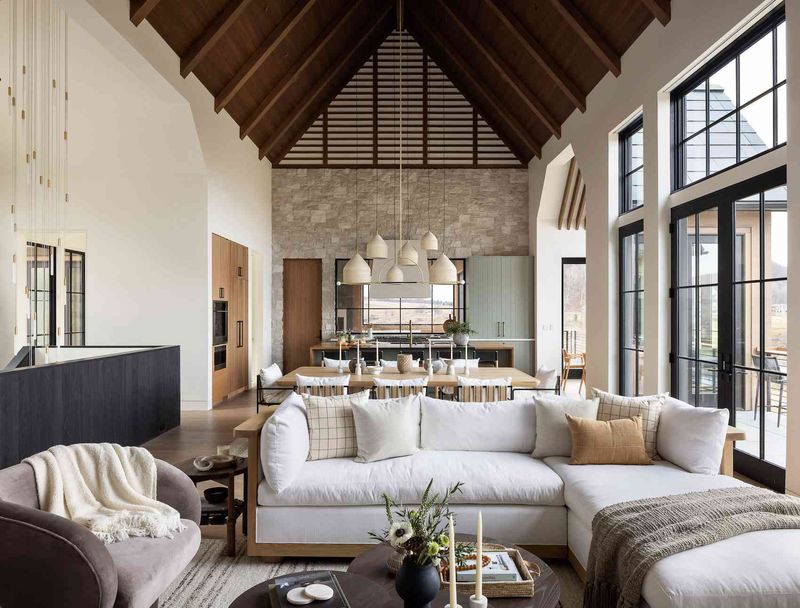
Soaring ceilings create breathtaking volume but can leave spaces feeling cavernous and cold. Pendant lights hung at varying heights add visual interest while drawing the eye downward to create intimacy.
Consider tall bookcases, vertical artwork, or even a statement wall in darker colors to balance proportions. Ceiling treatments like wood beams or painted accents can transform that neglected fifth wall into a design feature.
4. Mismatched Lighting Fixtures
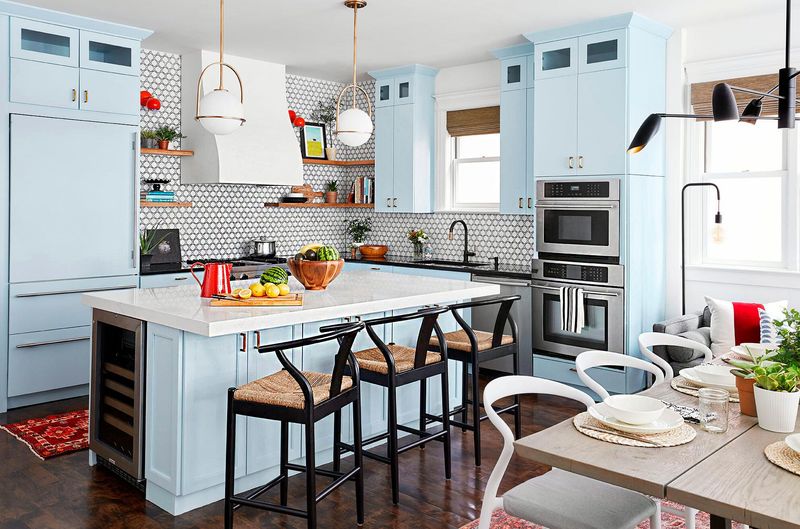
Randomly selected lighting fixtures create visual chaos across connected spaces. Aim for coordination rather than perfect matching – fixtures should share common elements like finish, style, or shape.
Match the lighting to each zone’s function: task lighting in kitchen prep areas, ambient lighting where conversation happens, and accent lighting to highlight architectural features. A cohesive lighting plan ties distinct areas together while honoring their individual roles.
5. Placing Furniture Without a Layout Plan
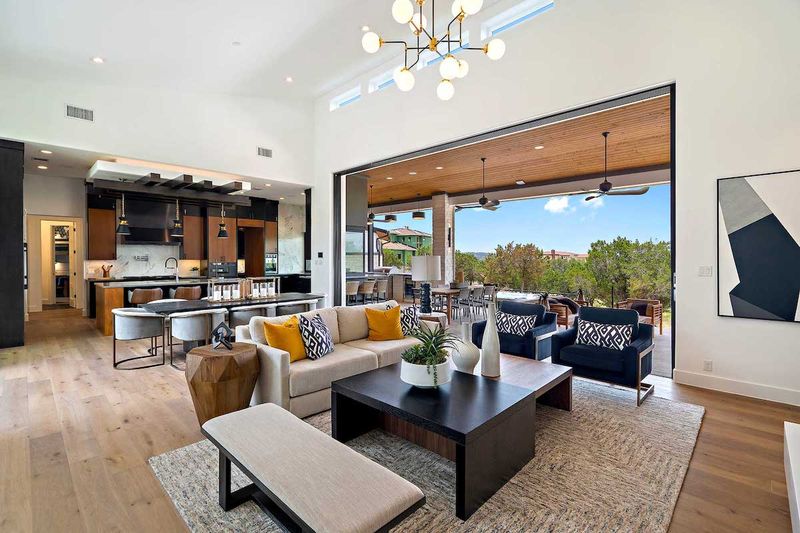
Haphazard furniture placement creates awkward traffic patterns and disjointed conversation areas. Start with a proper scale drawing of your space before purchasing a single piece.
Float furniture away from walls to create intimate groupings that encourage interaction. Thoughtful planning prevents the dreaded ‘furniture showroom’ effect where pieces lack purpose or relation.
6. Overusing One Color Throughout
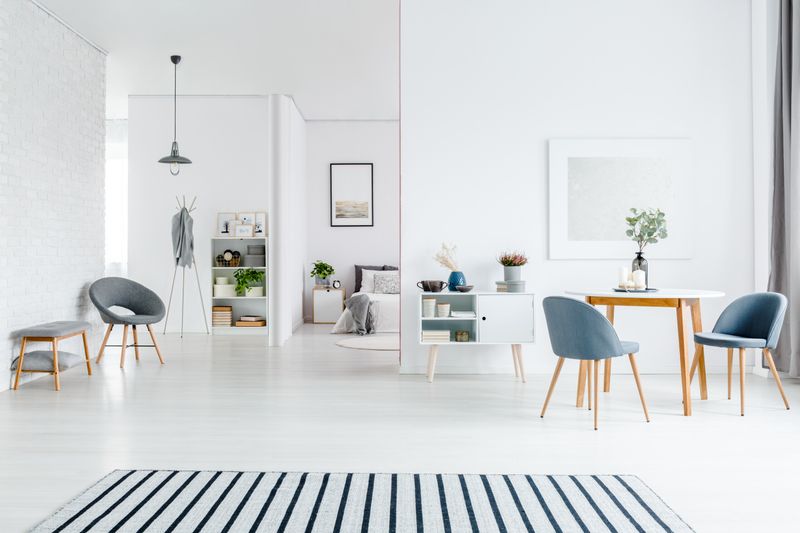
Monochromatic expanses can feel monotonous and flat in large open spaces. Instead, develop a cohesive color palette with subtle variations that flow from zone to zone.
Using a color wheel to select complementary or analogous colors creates visual interest while maintaining harmony. Bold accent colors help define specific areas without disrupting the overall connection between spaces.
7. Cluttered Sightlines
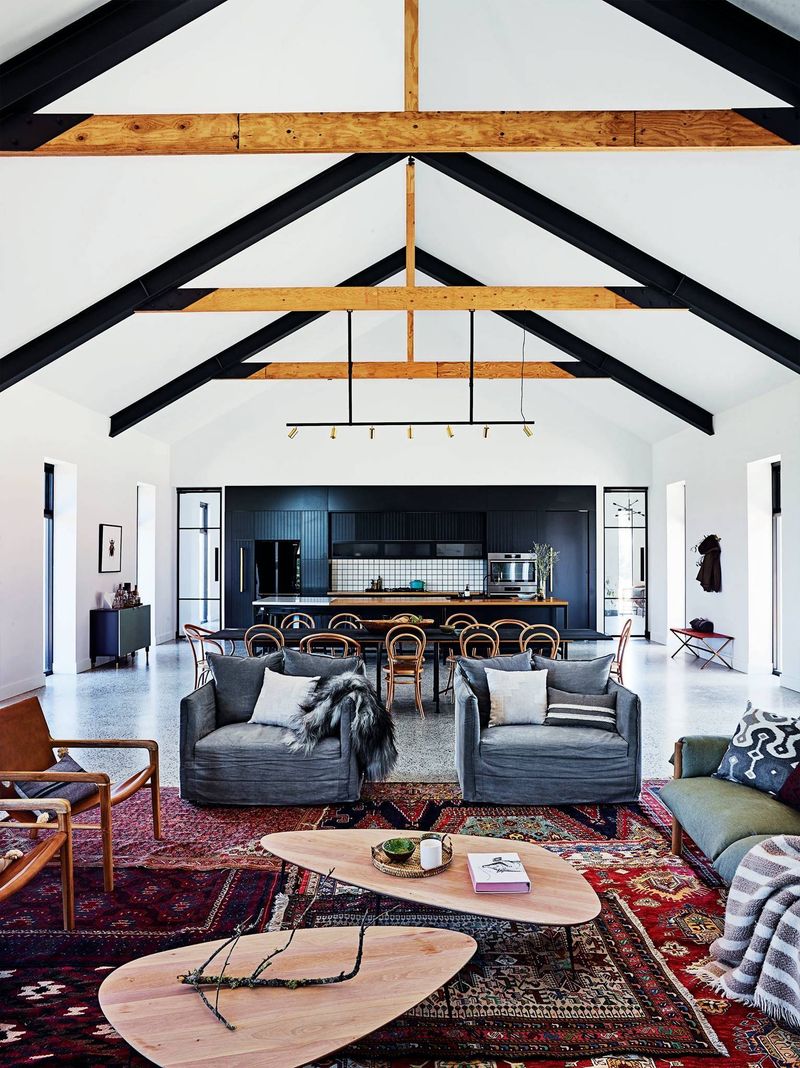
Visual chaos disrupts the clean, flowing aesthetic that makes open concepts appealing. Scan your space from multiple angles – what catches your eye for the wrong reasons?
Eliminate unnecessary objects that create visual noise. Keep countertops clear except for a few carefully chosen items. Remember that in open layouts, everything is on display simultaneously, so disciplined editing becomes crucial for maintaining the peaceful, spacious feeling you desire.
8. Not Considering Acoustics
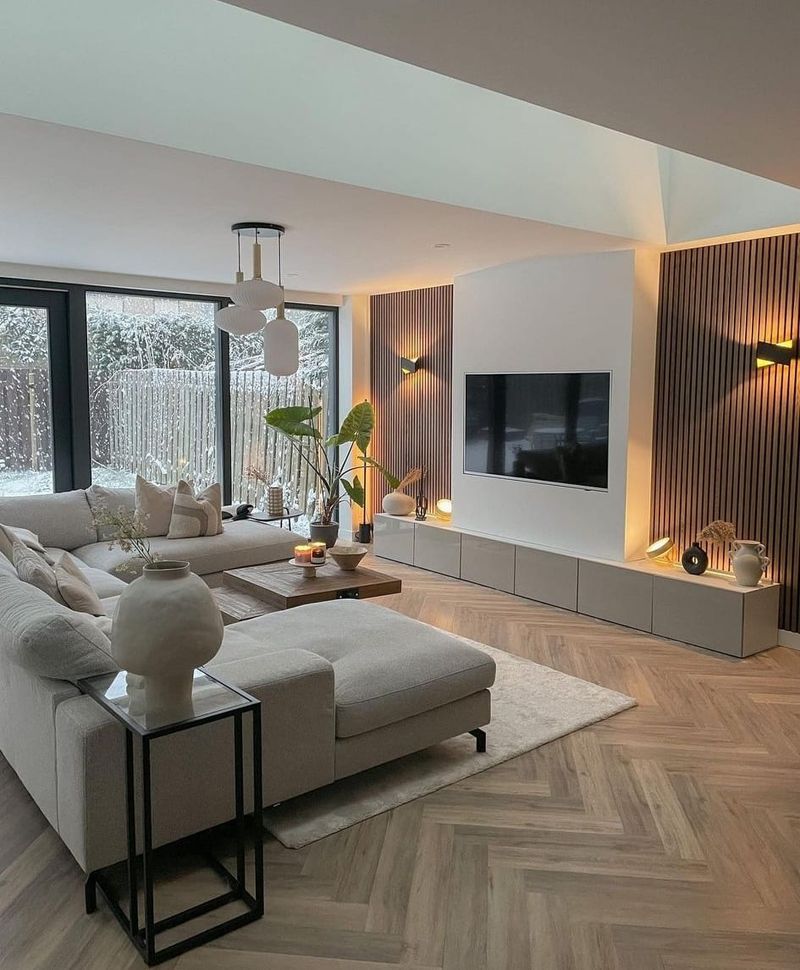
Sound bounces freely in open spaces, creating noise problems that undermine comfort. Soft furnishings like upholstered seating, draperies, and plush rugs absorb sound waves and reduce echo.
Acoustic panels disguised as artwork work well in troublesome areas. Strategic placement of bookcases or fabric room dividers helps manage sound without sacrificing the open feeling. Addressing acoustics transforms a noisy, stressful environment into a peaceful retreat.
9. Poor Storage Solutions
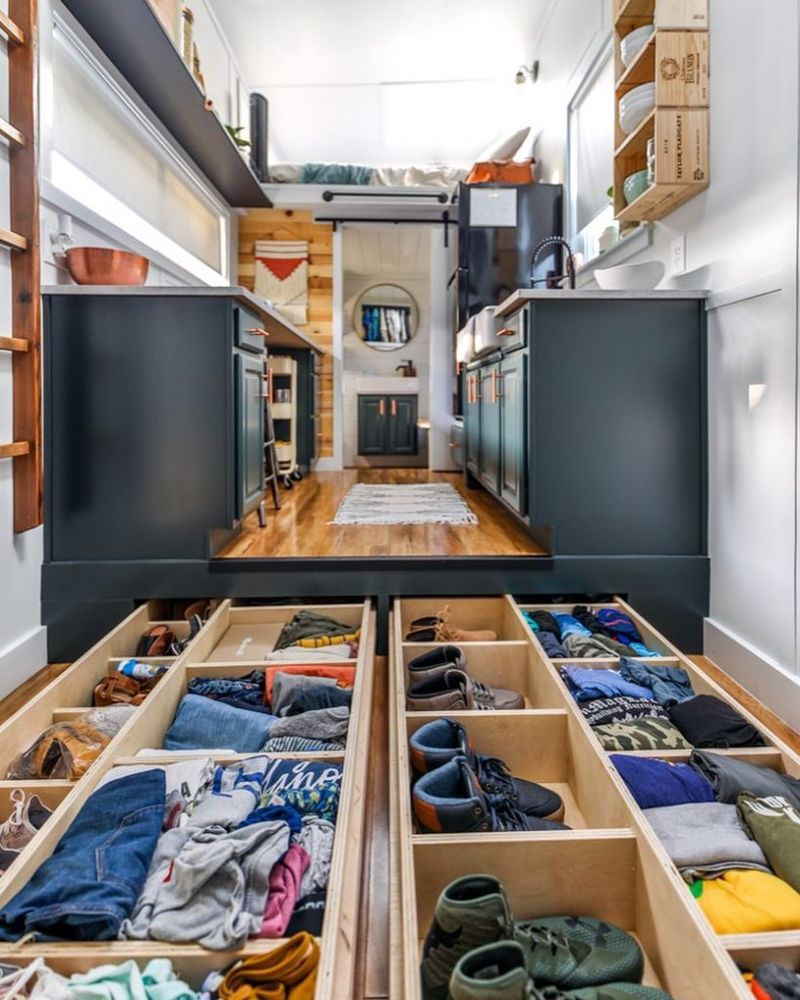
Visible clutter quickly undermines the spacious feel of open concepts. Invest in dual-purpose furniture like storage ottomans, console tables with drawers, or window seats with hidden compartments.
Built-in cabinetry along walls provides crucial storage while maintaining clean lines. A dedicated storage zone within your open space—such as a sleek cabinet wall housing media equipment and board games—keeps clutter out of sight without disrupting the room’s flow.
10. Too Many Competing Focal Points
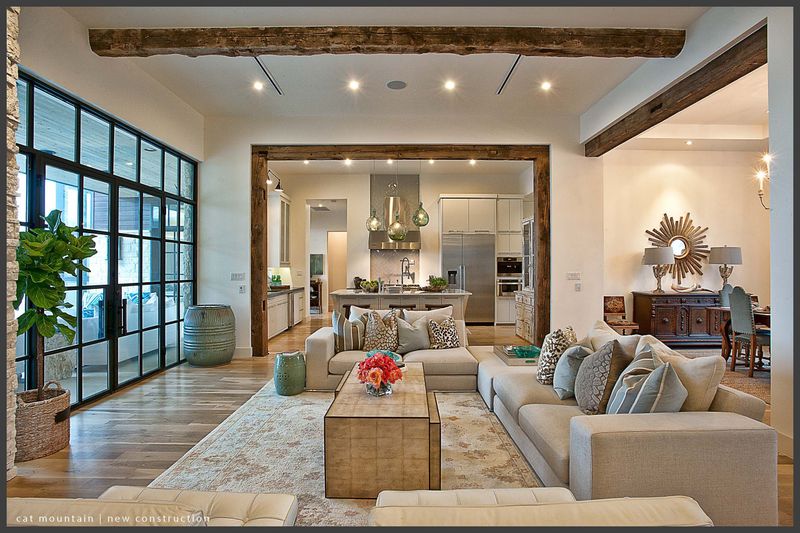
Multiple eye-catching features fighting for attention create visual confusion. Identify one primary focal point per zone – perhaps a fireplace in the living area and a striking light fixture in the dining space.
Secondary focal points should complement rather than compete with primary ones. Arrange furniture to naturally direct attention toward these anchoring elements. Restraint in selecting statement pieces allows each one to shine without overwhelming the cohesive design.
11. Lack of Cohesion in Furniture Styles
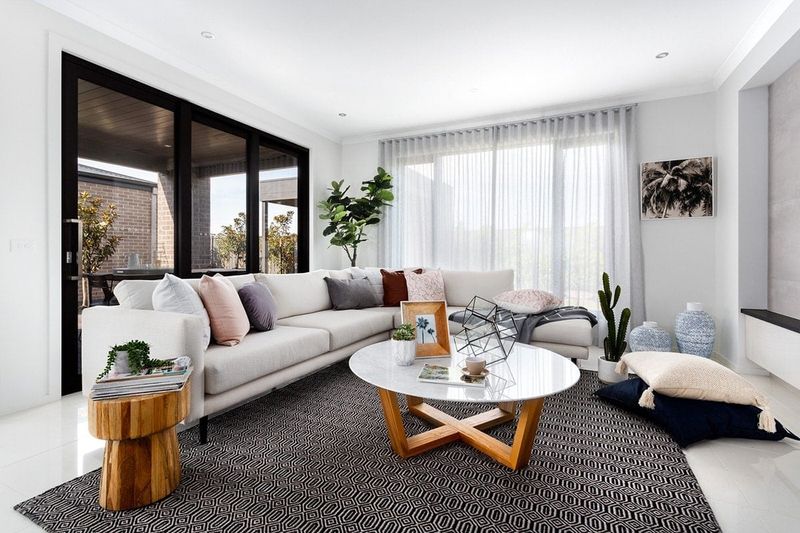
Mismatched furniture pieces can make your space feel like a random collection rather than a thoughtful design. Look for connecting elements across different zones – similar wood tones, complementary fabric textures, or repeated design motifs.
A 60-30-10 approach balances design: 60% dominant style, 30% secondary style, and 10% accent pieces. Bridging elements like consistent hardware finishes or a recurring accent color unify diverse pieces into a harmonious whole.
12. Improper Sofa Placement
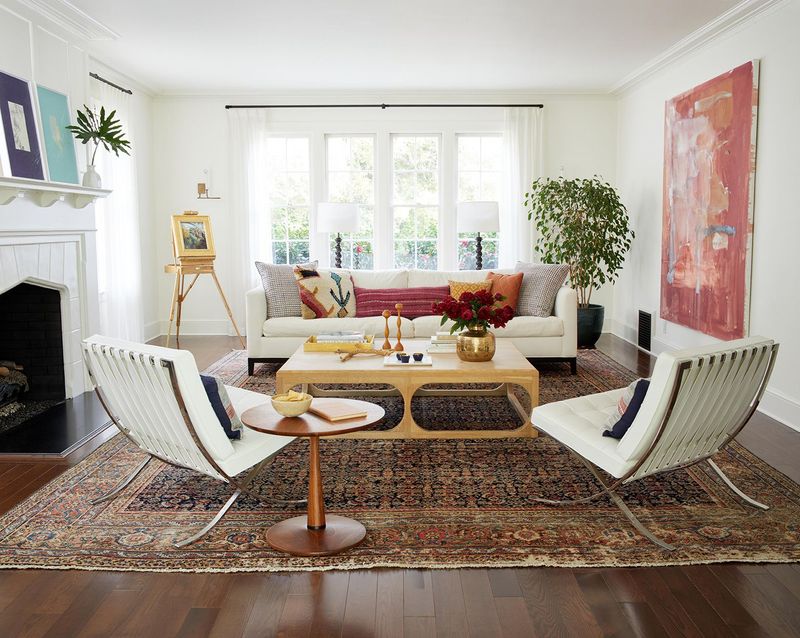
Pushing sofas against walls creates vast, uncomfortable spaces that feel more like waiting rooms than homes. Pull seating forward to create intimate conversation groupings with no more than 8 feet between facing pieces.
Using the back of a sofa as a natural room divider separates living and dining areas effectively. A well-placed sectional defines the living zone while keeping the space open. Furniture placement shapes how people interact within your home.
13. No Visual Flow Between Areas
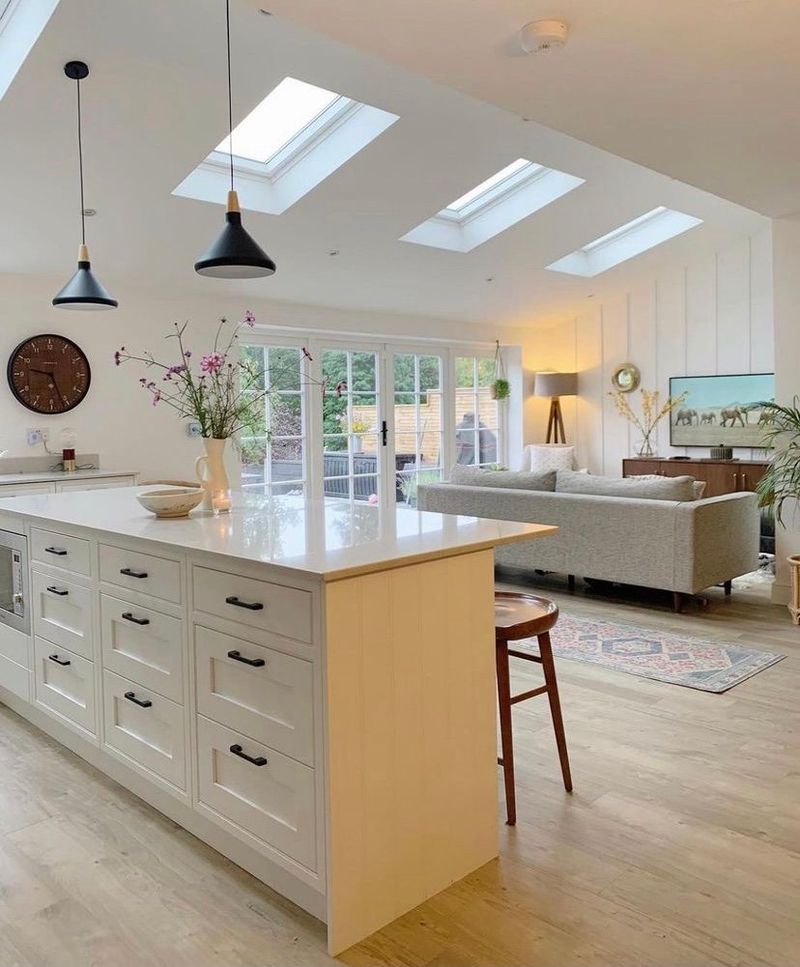
Disconnected zones undermine the cohesive feel of open-concept designs. Create visual bridges between areas using repeating elements – perhaps the same accent color appears in kitchen bar stools, living room pillows, and dining chair upholstery.
Consistent flooring throughout helps unify separate zones. How the eye travels through your space matters—each area should feel distinct yet connected through thoughtful color, texture, and style relationships.
14. Underwhelming or Harsh Lighting
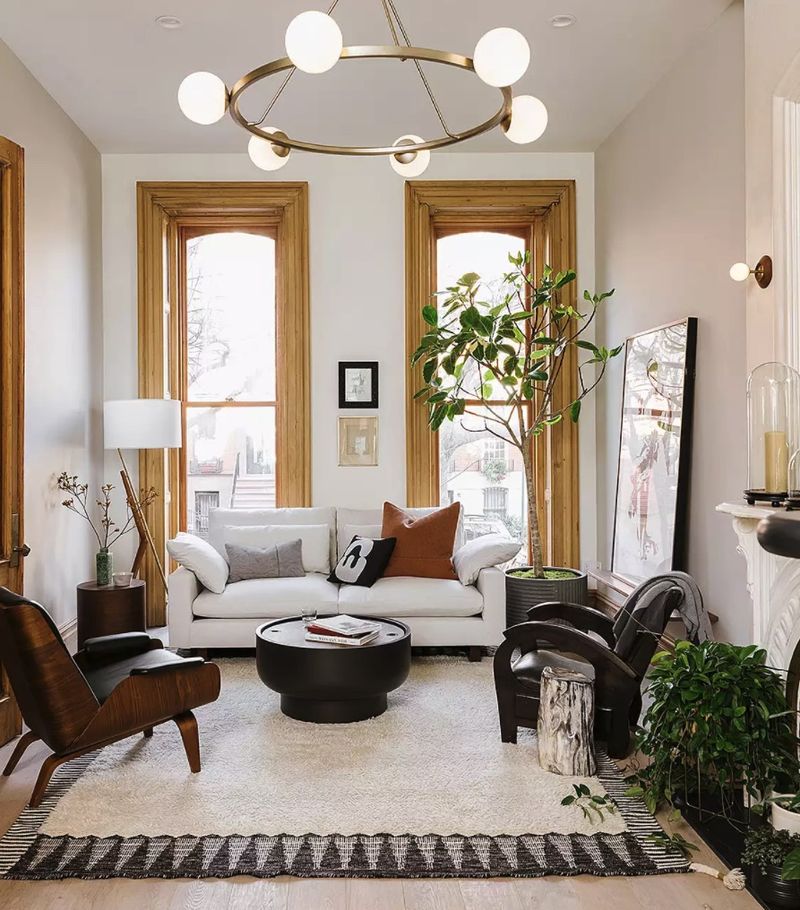
Relying solely on overhead lighting creates flat, uninviting environments. Implement layered lighting with ambient, task, and accent sources at varying heights throughout your space.
Table lamps bring warmth to conversation areas while under-cabinet lighting illuminates work surfaces. Dimmer switches allow flexibility as activities and moods change throughout the day. Remember that lighting shapes atmosphere – thoughtful placement creates both function and ambiance.
15. Neglecting Wall Space
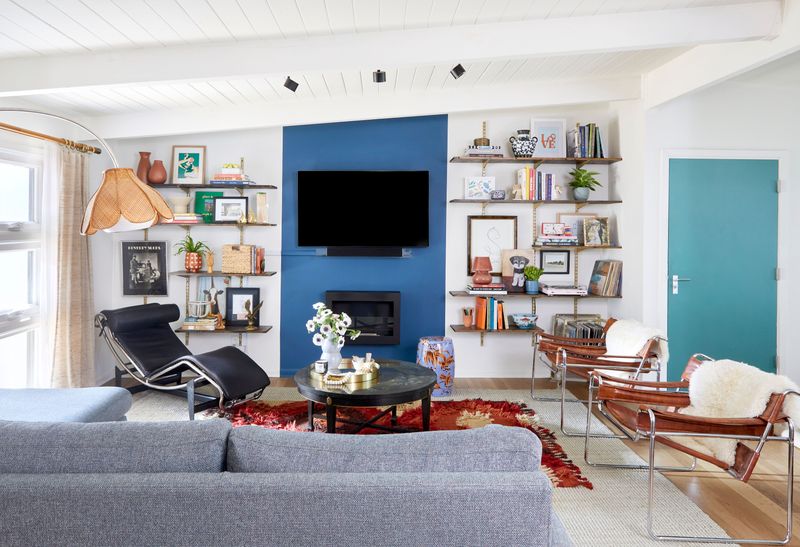
Open concepts often feature fewer walls, making each one precious real estate for visual interest. Large-scale art or gallery collections can anchor separate zones while adding personality.
Walls provide opportunities for both storage and display – floating shelves or built-ins maximize functionality while showcasing treasured objects. Make every wall work harder in multifunctional spaces.
16. Ignoring Traffic Flow
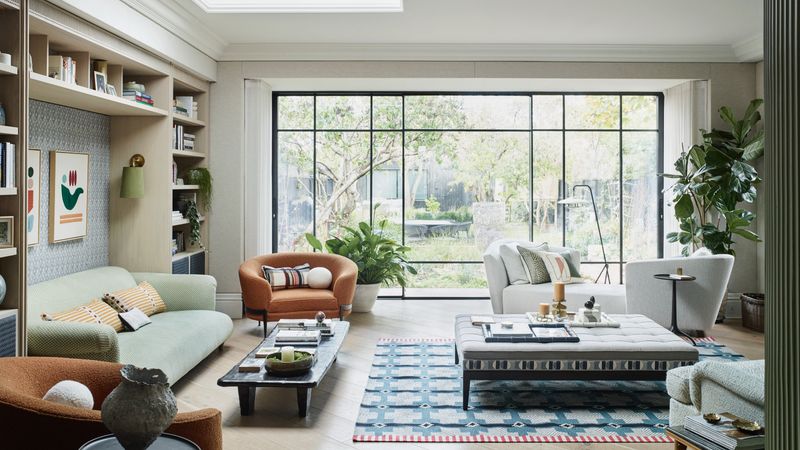
Overlooking natural movement patterns creates frustrating bottlenecks and awkward transitions. Map primary pathways between entry points, ensuring at least 36 inches of clearance for comfortable passage.
Position furniture to create clear walkways without forcing people to zigzag around obstacles. Good flow makes spaces feel intuitive and comfortable.
17. Forgetting to Create a Cozy Feel
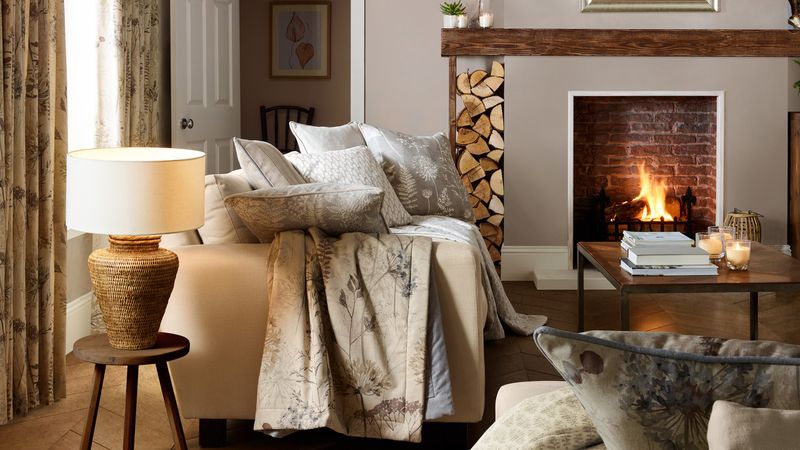
Expansive open spaces risk feeling cold and impersonal without intentional warmth. Layer textures through throw pillows, blankets, and varied upholstery to add tactile comfort.
Incorporate natural elements like wood, plants, or stone to bring organic warmth. Mixing hard and soft surfaces balances acoustics and adds visual interest. Oversized furniture pieces anchor large spaces, creating human-scale comfort zones within the openness.

