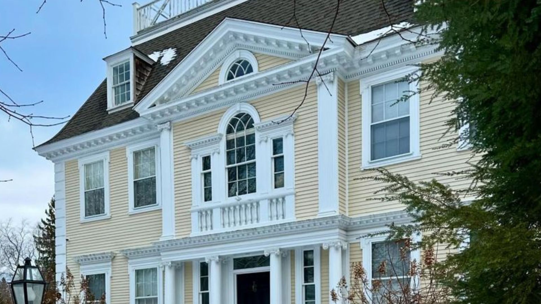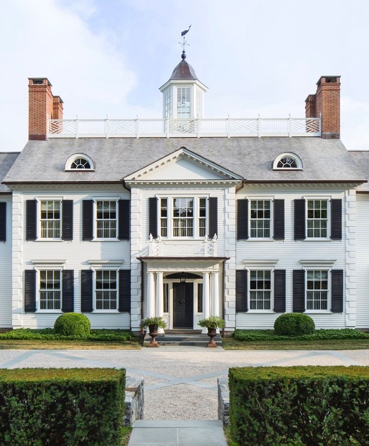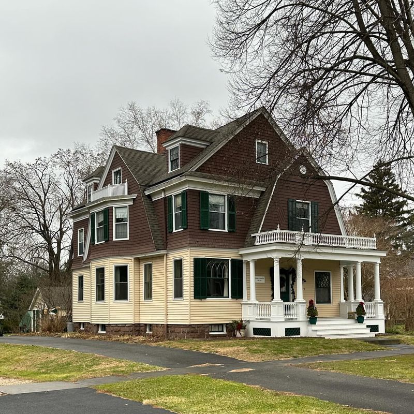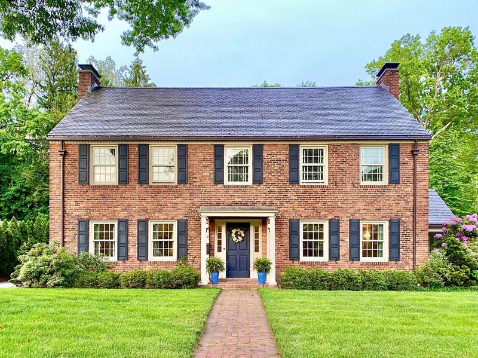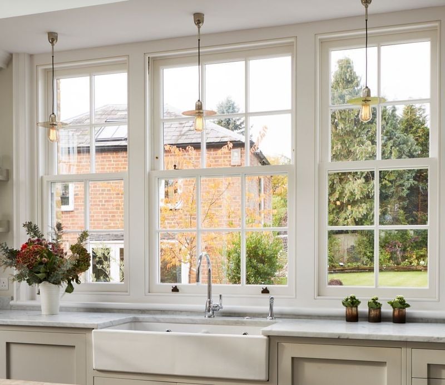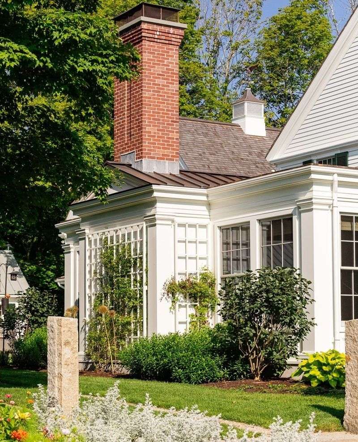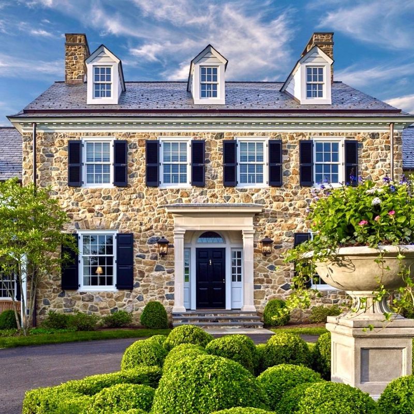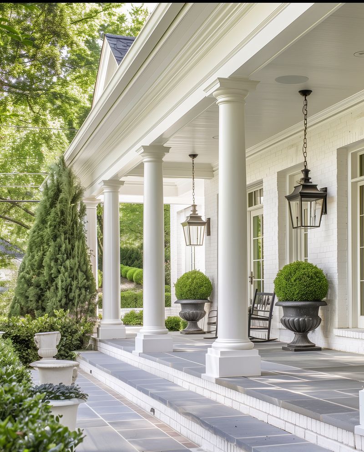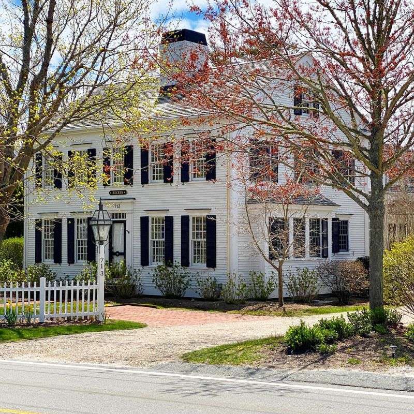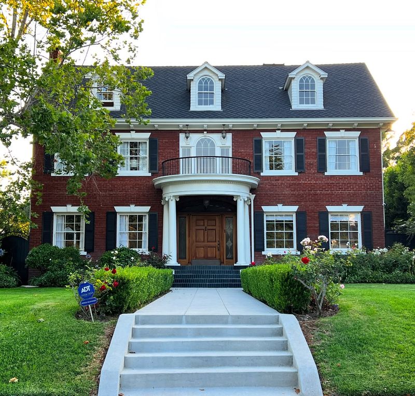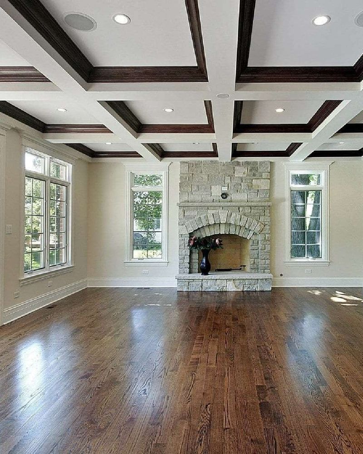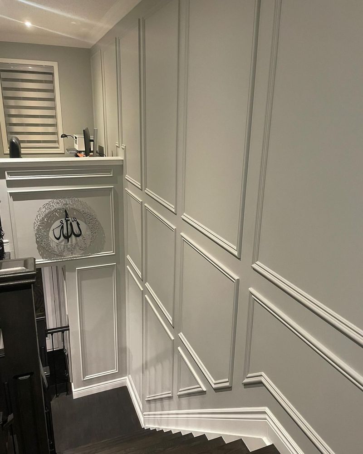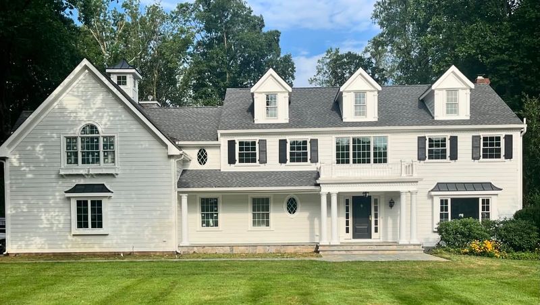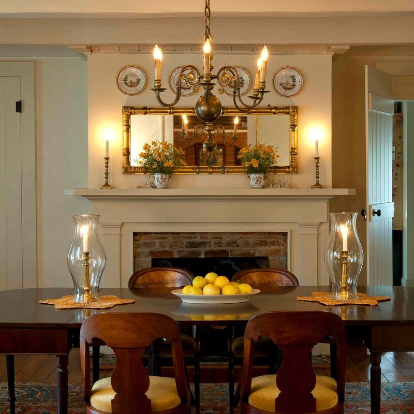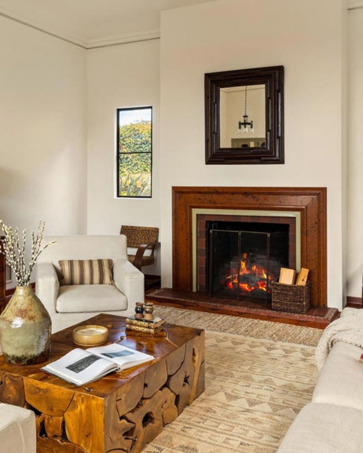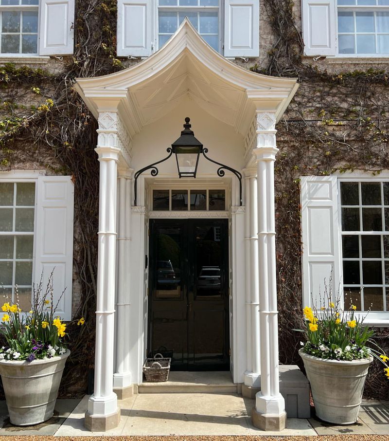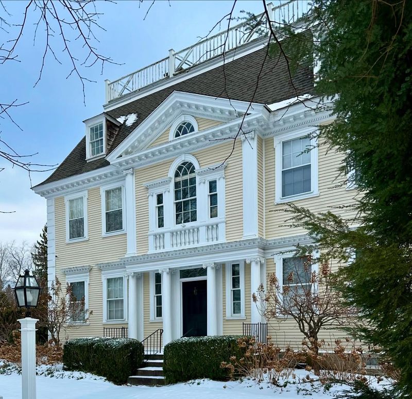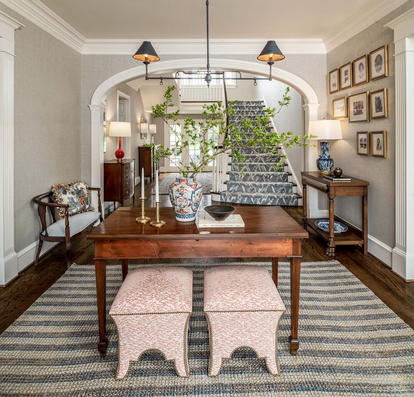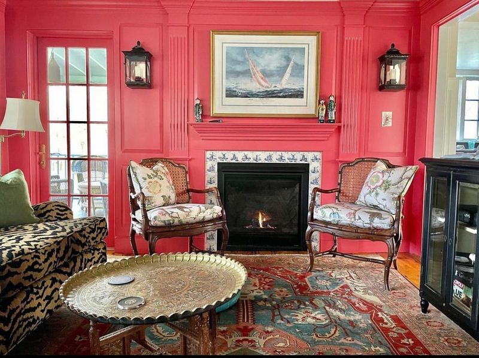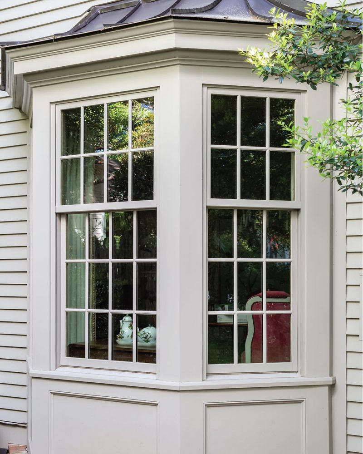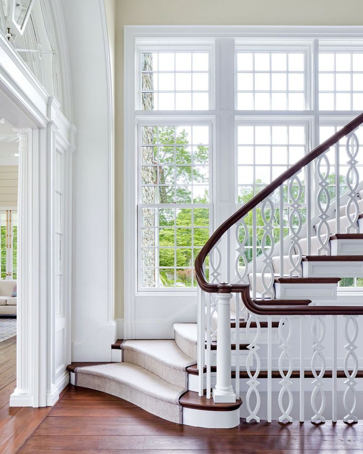As someone who’s always been infatuated with the timeless elegance of Colonial-style homes, I can’t wait to walk you through 20 features that truly define this architectural masterpiece. From charming facades to intricate details, each element tells a story of tradition and sophistication.
Whether you’re a history buff or just love classic design, there’s something in a Colonial home to capture your heart. Let’s embark on this delightful journey together!
1. Symmetrical Facade
Colonial-style homes often boast a symmetrical facade, which means everything is perfectly balanced on either side of the center. Picture a two-story home with a centered front door and evenly spaced windows on each side.
This symmetry creates a sense of order and elegance. The symmetry isn’t just aesthetic; it reflects the Colonial-era emphasis on harmony and proportion. It’s like the home is giving you a warm, balanced embrace. You can almost feel the historic charm right from the first glance.
2. Gabled Roof
The gabled roof is a hallmark of Colonial-style homes, featuring a steep pitch that not only helps with shedding snow but also adds to the imposing elegance of the structure.
Think wooden shingles that have weathered beautifully over time, granting the home a touch of rustic charm. The gabled design is not just practical; it’s a nod to the architectural styles imported from Europe. It’s like wearing a crown, giving the home its regal, timeless appeal.
3. Brick Exterior
A classic brick exterior is synonymous with Colonial-style homes. The deep, rich reds of the brick contrast beautifully with crisp white trim, creating a stunning visual feast. It’s not just about looks; brick is durable, weather-resistant, and provides excellent insulation.
This material choice was as much about practicality as it was about aesthetics during the Colonial era. Walking past such a home, you can almost hear the whispers of American history etched into every brick.
4. Double-Hung Windows
Double-hung windows are a defining feature of Colonial-style homes, characterized by two sliding sashes that open for ventilation. These windows are often framed in white with classic black shutters, adding a touch of contrast and elegance.
The practicality of double-hung windows is matched by their visual appeal. They speak to a time when homes were handcrafted with care, offering a perfect blend of form and function. Each glance out of these windows takes you back in time.
5. Central Chimney
A central chimney, often made of sturdy red brick, is common in Colonial-style homes. Placed right in the middle of the house, it served as the main source of heating during cold winters. The central placement also ensured that every room could be warmed efficiently.
Today, while less crucial, it remains a charming architectural feature. Imagine a cozy winter evening with smoke gently rising, reminiscent of simpler times when families gathered around the hearth.
6. Wooden Shutters
Wooden shutters are more than just decorative in Colonial-style homes; they were functional elements designed to protect windows during harsh weather. Typically painted in bold colors like black or dark green, they add a striking contrast to the light-colored siding.
These shutters can be thrown open to let in light or closed tight against the storm, embodying the practical ingenuity of Colonial-era architecture. They’re like the home’s eyelids, opening and closing with the seasons.
7. Columned Porch
A columned porch is a welcoming feature of many Colonial-style homes, offering a stately entrance that hints at the elegance within. Think white columns supporting a simple yet classic roof, with a set of brick steps leading up to the door.
This porch isn’t just ornamental; it’s a gathering place, a spot to enjoy morning coffee or evening chats with neighbors. It’s the architectural equivalent of a friendly handshake, inviting you to explore further.
8. Transom Windows
Transom windows are a delightful feature in Colonial-style homes, often found above the front door. These small, usually arched windows let in additional light and add a touch of elegance to the entry. Crafted with leaded glass, they catch the sunlight, creating a dazzling display.
The transom window is like a jewel above the door, welcoming guests with a sparkle. It’s a subtle, yet sophisticated architectural detail that enhances the home’s historical charm.
9. Two Story Design
The two-story design is quintessential to Colonial-style homes, maximizing space and allowing for a clear separation of living areas. Picture a home where the living room and kitchen bustle below, while bedrooms provide serene retreats above.
This layout speaks to a time when life was about balancing work and rest. The classic two stories stand as a testament to efficient and elegant living, where every square foot is utilized to its fullest potential.
10. Wooden Flooring
Walking into a Colonial-style home, you’re likely to notice the warmth of wooden flooring underfoot. Often made from oak or pine, these floors have a rich patina that tells tales of centuries past. The subtle grain patterns and natural hues invite you to slow down and savor the craftsmanship.
Wooden floors in these homes aren’t just about aesthetics; they’re durable, easy to maintain, and improve with age. Each step echoes the footsteps of history within these walls.
11. Wainscoting
Wainscoting is an elegant touch found in Colonial-style homes, adding texture and warmth to interior walls. Typically composed of wooden panels topped with a chair rail, they’re often painted white with contrasting dark wood trim.
Wainscoting serves both decorative and practical purposes, protecting walls and adding architectural interest. It’s like dressing your walls in their Sunday best, a nod to the Colonial desire for beauty paired with functionality. This detail wraps rooms in timeless sophistication.
12. Dormer Windows
Dormer windows are a charming feature in Colonial-style homes, popping up from the sloping roof to provide light and space to the upper floors. Their presence adds character to the exterior, breaking up the roofline with delightful little peaks.
Inside, these windows create cozy alcoves perfect for reading or daydreaming. Dormers offer a practical solution for attic ventilation and light, wrapped in an adorable package that enhances the home’s traditional appeal.
13. Formal Dining Room
A formal dining room is a staple in Colonial-style homes, where the art of dining is celebrated. Imagine a long wooden table surrounded by elegant chairs, set beneath a sparkling chandelier. This room is made for hosting lively dinners and cherished family gatherings.
The Colonial dining room reflects a time when meals were events, not just necessities. It’s a space where traditions are passed down, stories are shared, and bonds are strengthened over hearty meals.
14. Fireplaces
Fireplaces in Colonial-style homes are central features, often found in living rooms or bedrooms. These traditional brick hearths offer warmth and a cozy ambiance, creating a perfect spot for winter relaxation. Imagine flickering flames casting a gentle glow, inviting you to unwind with a good book.
The large mantel above the fireplace serves as a decorative focal point, often adorned with family photos or seasonal décor. It’s the heart of the home, where stories and histories are shared.
15. Pedimented Doorway
A pedimented doorway is a grand entrance feature in Colonial-style homes, offering a touch of classical architecture. This involves a triangular gable sitting above the door, often embellished with intricate moldings.
It’s like a crown adorning the front entrance, adding a sense of majesty and formality. The pediment isn’t just decorative; it echoes the Greek and Roman influences that inspired Colonial design. It’s an architectural bow, welcoming you with grace and history.
16. Boxed Eaves
Boxed eaves are another defining element of Colonial-style homes, characterized by their clean lines and neat appearance. These eaves provide a crisp, finished look to the roofline, often painted white to contrast with the darker roofing materials.
They serve a practical purpose, protecting the exterior walls from rain and snow. But more than that, boxed eaves contribute to the home’s orderly, symmetrical aesthetic, reinforcing the balanced design that’s so beloved in Colonial architecture.
17. Central Hallway
A central hallway is integral to the layout of a Colonial-style home, organizing the interior into a functional flow. Typically featuring polished wooden floors and an elegant staircase, it connects the main living areas on the ground floor with the bedrooms above.
This hallway isn’t just a passageway; it’s the spine of the home, guiding movement and creating a sense of openness. It’s designed for both utility and elegance, a path through time and tradition.
18. Paneled Walls
Paneled walls are a classic feature in Colonial-style homes, adding warmth and texture to living spaces. Often crafted from rich wood, these panels feature intricate detailing and a polished finish.
They’re not just about aesthetics; paneled walls also provide excellent insulation, making homes cozier and more energy-efficient. This element speaks to Colonial craftsmanship, where beauty and practicality go hand in hand. With paneled walls, every room exudes a timeless charm and sophistication.
19. Bay Windows
Bay windows are a standout feature in Colonial-style homes, offering expansive views and bringing in abundant natural light. These windows extend outward, creating cozy seating areas perfect for reading or daydreaming.
With large glass panels framed in wood, they seamlessly blend the interior with the outside world. Bay windows aren’t just architectural adornments; they enhance the living experience by connecting you with nature. They invite you to bask in sunlight, wrapped in Colonial elegance.
20. Elegant Staircase
An elegant staircase is often the centerpiece of a Colonial-style home, featuring a graceful curve and polished wooden steps. The banister, whether simple or ornately carved, guides you upwards with style.
This staircase isn’t just a means to get from one floor to another; it’s a statement piece that showcases the craftsmanship of the era. Climbing these steps feels like ascending into history, each step echoing with the stories and footsteps of those who’ve come before.

