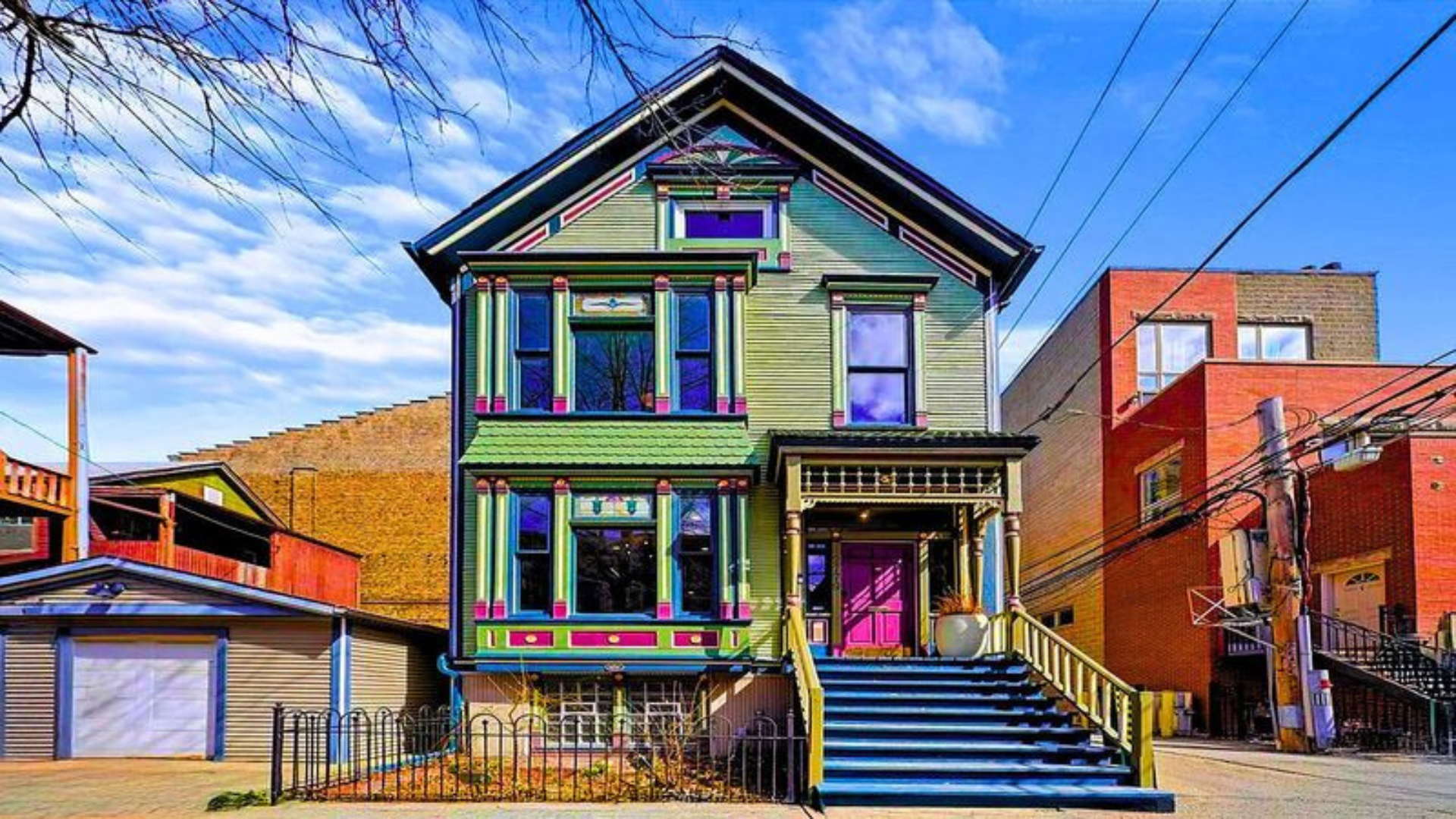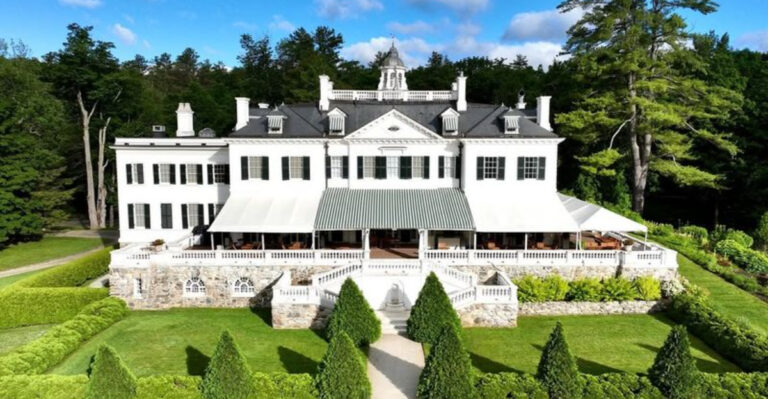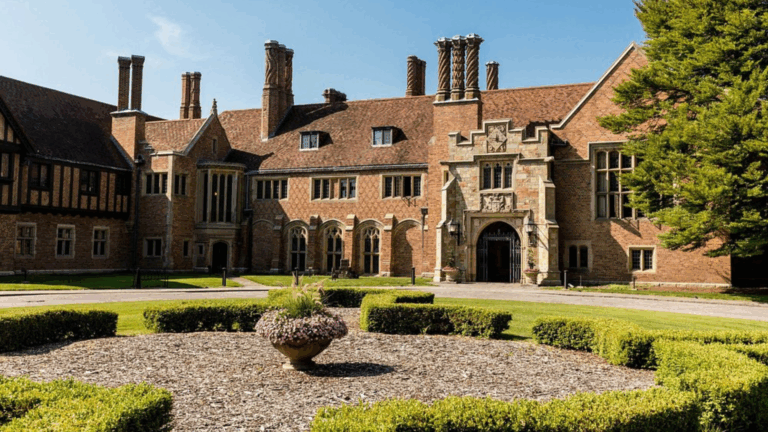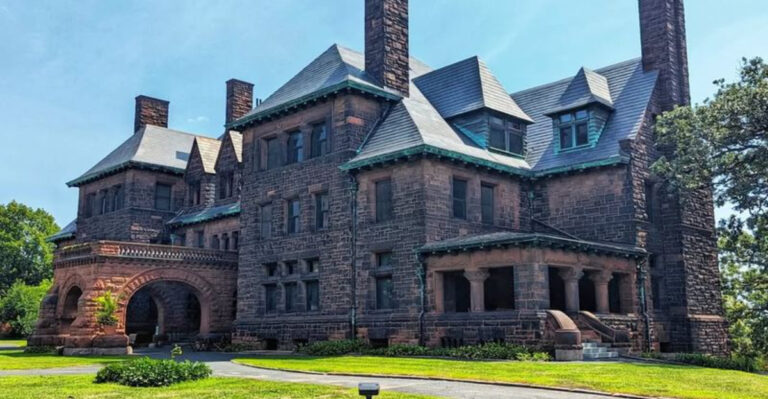A 1888 Chicago Victorian With A Vibrant Facade, Original Banisters And Sunlit Interiors
Chicago’s architectural landscape holds a rich history, with the Victorian homes built in 1888 standing as a notable part of it. This house, with it’s intricate details and craftsmanship, offer a glimpse into the past.
From the unique designs to the careful attention given to every corner and curve, it remain a testament to the era’s architectural style.
We’ll take a closer look at this home, appreciating the lasting beauty and character it brings to the city’s streets.
1. House Exterior
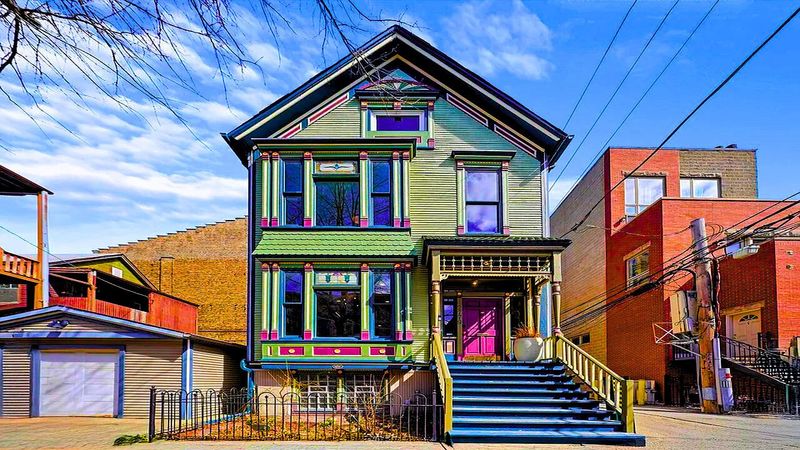
This shot highlights the home’s distinct position in the heart of Lincoln Park. Its newly updated roof and classic Victorian design stand out against the more contemporary surrounding buildings.
Despite the compact city lot, the property makes the most of its space, providing direct access to the rear garage and alley.
This view captures the unique blend of historic charm and modern living that defines many of Chicago’s neighborhoods, where the past and present coexist in a vibrant urban landscape.
2. Private Deck
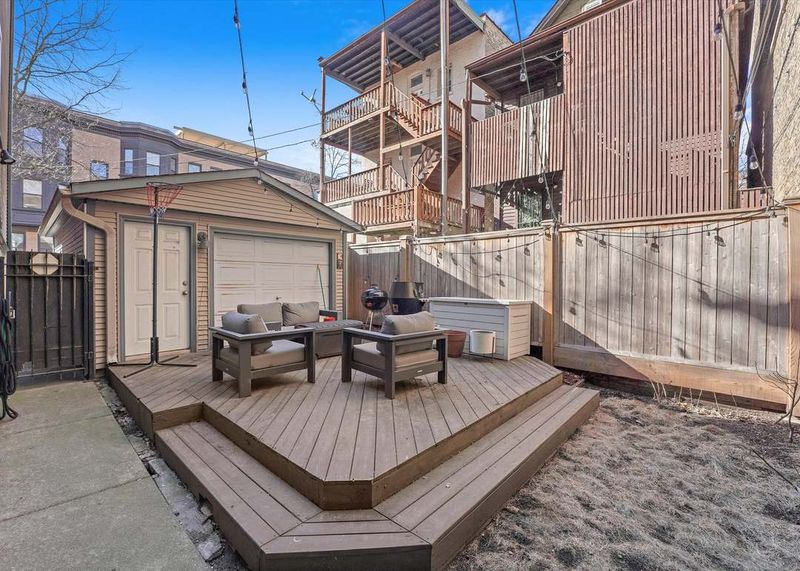
The raised wood planks define the seating area, which includes cushioned chairs, a grill, and convenient storage. String lights overhead set the mood for evening get-togethers.
Tall fencing and nearby structures offer both privacy and shelter, making it a comfortable space for entertaining, unwinding, or simply enjoying a quiet evening in Chicago.
It’s a perfect blend of functionality and coziness, ideal for any outdoor activity in the city.
3. Living Room
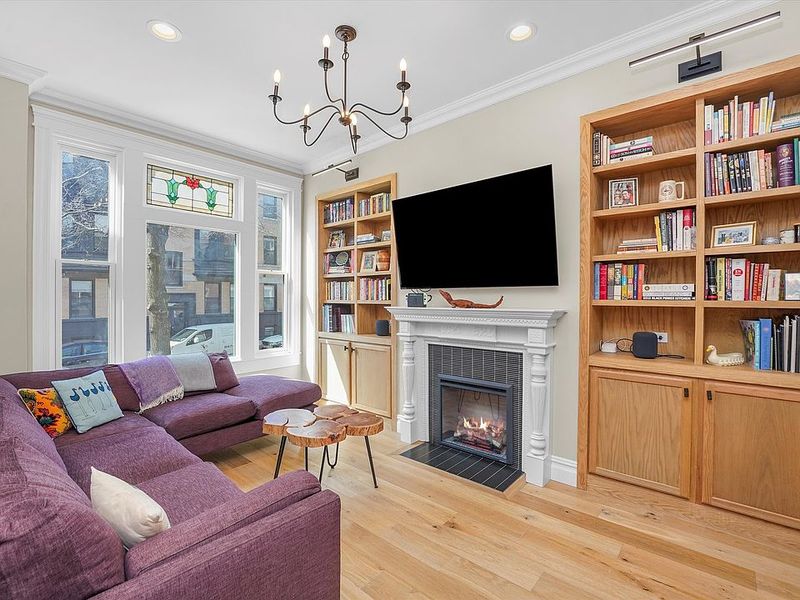
The stained-glass transom and white fireplace with intricate detailing bring a touch of vintage charm to the space. Softwood floors ground the room, while a bold plum sectional adds a modern pop of color.
Custom built-in shelves frame the fireplace, offering both style and practicality. With high ceilings and carefully chosen finishes, this room effortlessly blends contemporary comfort with timeless, historic character.
4. Primary Bedroom
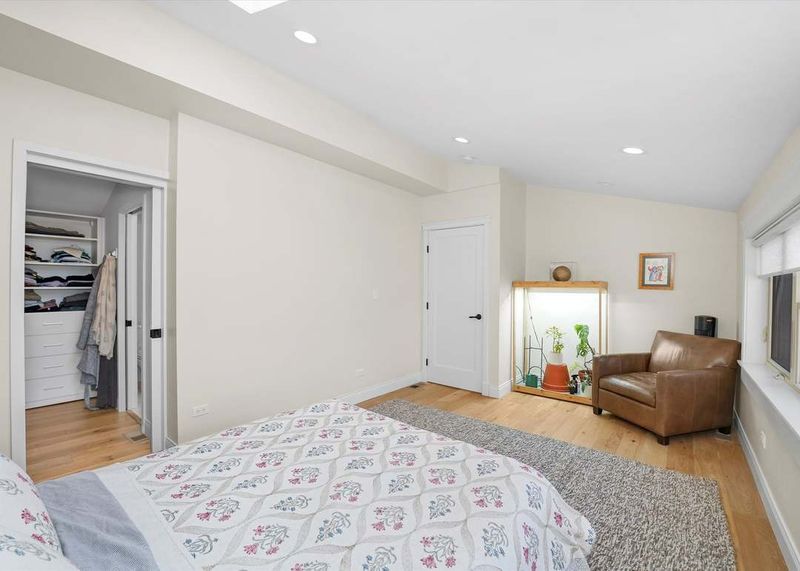
Engineered oak floors and neutral walls create a calming environment, while recessed lighting adds warmth and dimension.
A cozy seating area by a grow light display makes it easy to enjoy indoor plants. Large windows and a skylight flood the room with natural light, enhancing its bright and airy feel.
With the walk-in closet and ensuite bath just steps away, the layout combines both practicality and comfort, making this space a perfect sanctuary for relaxation and everyday living.
5. Kitchen & Dining
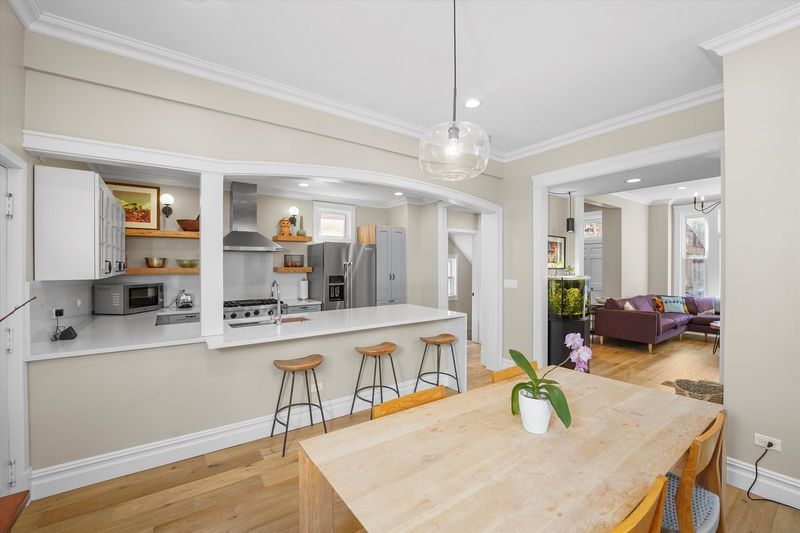
A quartz waterfall island serves as the focal point, surrounded by top-tier appliances, including a Viking range and stainless steel fixtures.
Shaker-style cabinets offer plenty of storage, while the butler’s pantry adds extra space for organization. A wooden dining table, paired with a sleek pendant light, sets the tone for meals and gatherings.
Neutral colors and warm oak flooring complete the look, making the entire space feel inviting and perfect for both entertaining and daily use.
6. Children’s Room
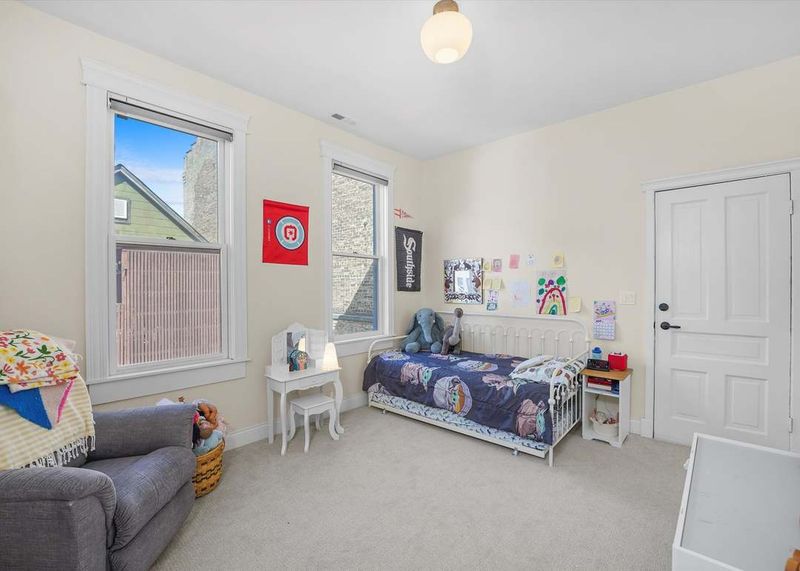
There’s a special charm to a child’s room, a space where imagination and comfort come together. These rooms are little havens, inviting play, rest, and creativity.
Picture the soft glow of nightlights, the coziness of a well-loved blanket, and the excitement of a room filled with endless possibilities.
Children’s rooms are like small worlds of their own, offering a journey into a place where joy and wonder are part of everyday life, where comfort and fun are always in reach.
7. Open Sightlines
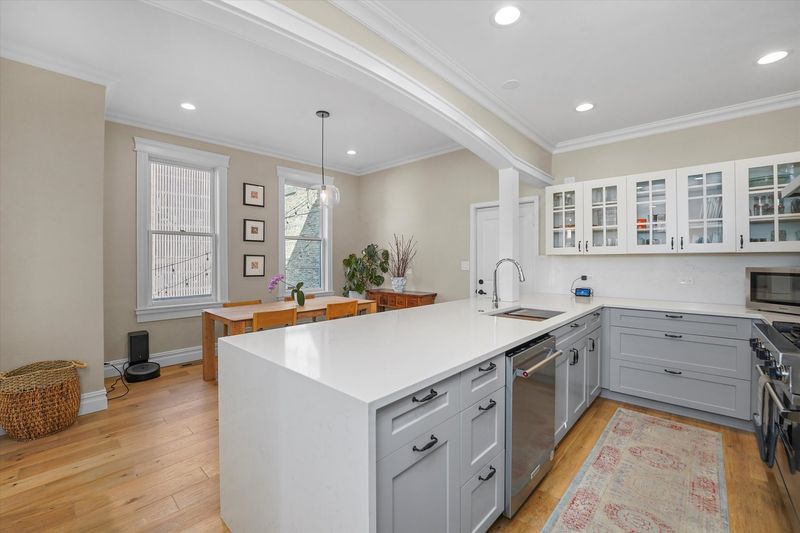
The kitchen flows seamlessly into the dining and living areas, creating a bright and open space. Classic white trim and columns frame the views, while a wide, arched pass-through adds a touch of elegance.
The large island, complete with an integrated sink and ample prep space, encourages casual gatherings. Recessed lighting and high ceilings add to the room’s airy feel.
Every detail, from the cabinetry to the crown molding, has been carefully chosen to create a space that’s both sophisticated and welcoming.
8. Tiny Balcony
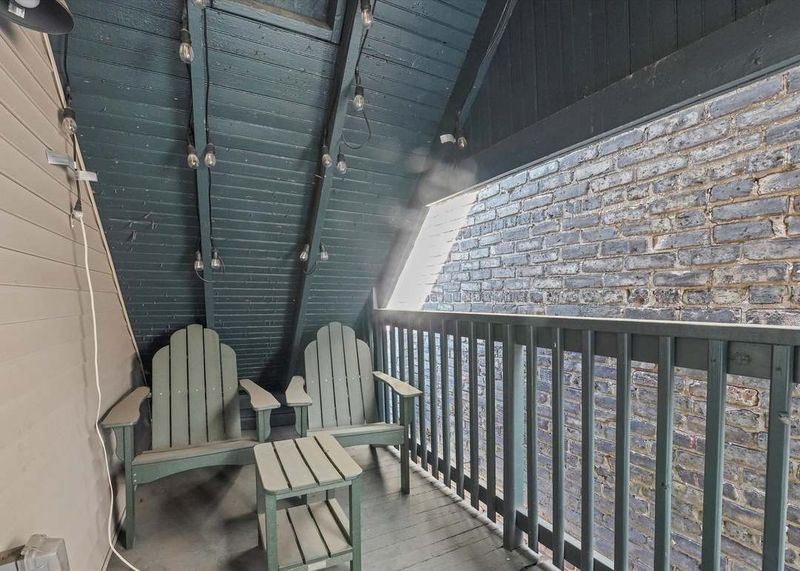
Where the indoors meet the outdoors, a small balcony invites tranquility. Ingenious in design, this cozy space offers a quiet retreat, blending seamlessly with its surroundings.
It’s a hidden gem, where moments of relaxation are savored in a private corner, offering the perfect balance of style and serenity.
In a world of open layouts, this little balcony serves as a reminder of the beauty of choice—a space to pause, reflect, and escape, all while staying connected to the world around you.
9. Laundry Room
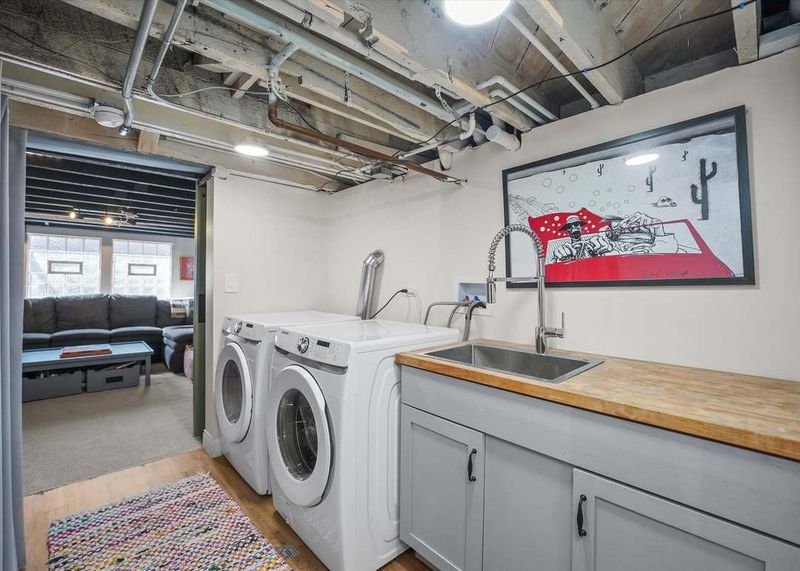
It’s equipped with side-by-side front-loading washer and dryer units, along with a deep utility sink and plenty of counter space for folding clothes.
The open ceilings and exposed piping add a bit of industrial charm, while soft lighting and fun wall art bring personality to the space.
Durable vinyl flooring ensures easy maintenance, and a colorful woven rug adds warmth and texture, making this room both functional and inviting for everyday tasks.
10. Primary Bathroom
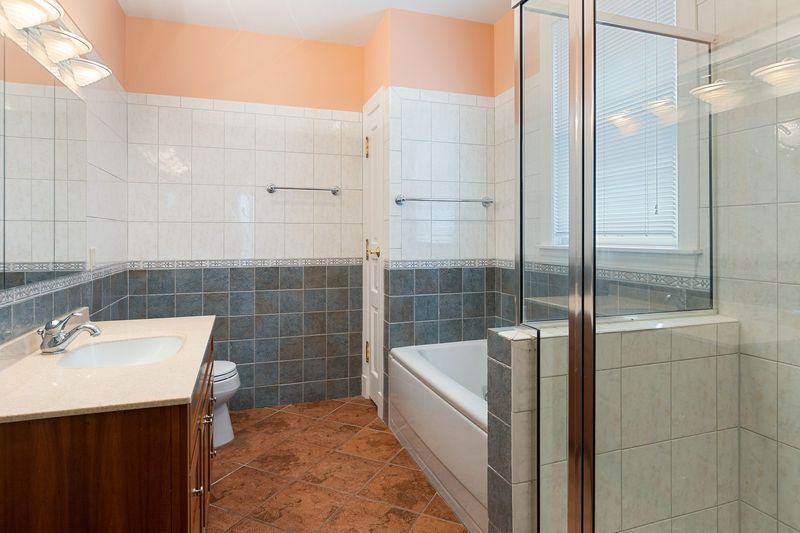
The white tiles stand out against a bold navy accent wall, creating a striking contrast.
A natural wood vanity from Restoration Hardware brings warmth to the space, while recessed lighting and a large window keep the room bright and inviting.
From the sleek hardware to the hex tile floor, every detail has been thoughtfully chosen to create a relaxing and stylish environment for daily use.
11. Coffee Station
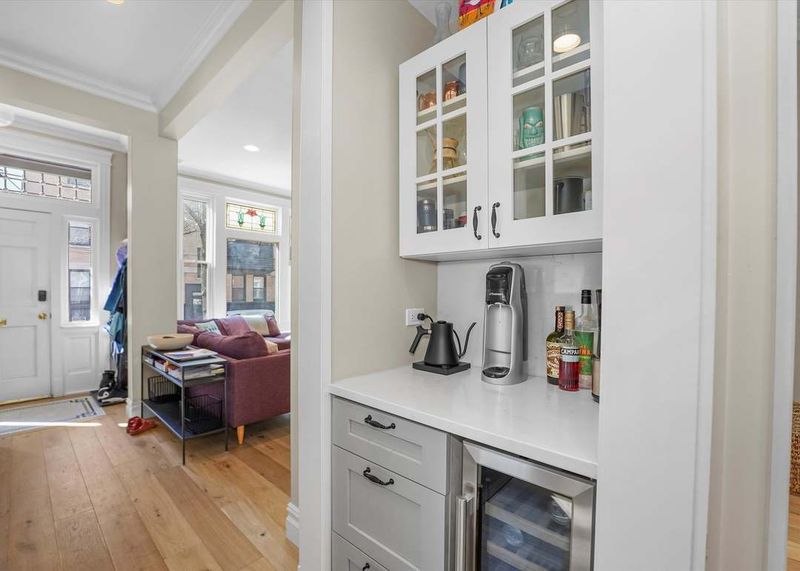
Where comfort meets creativity, a coffee station stands as a personal retreat. Thoughtfully designed, this small yet inviting space offers a ritual that’s both energizing and soothing.
It’s a cozy corner that sparks joy, a place to brew your favorite blend and savor a moment of peace before the day begins.
In the hustle and bustle of daily life, the coffee station is a reminder that even the smallest spaces can be a sanctuary. A spot to slow down, recharge, and indulge in a little warmth and comfort.
12. Walk-In Closet
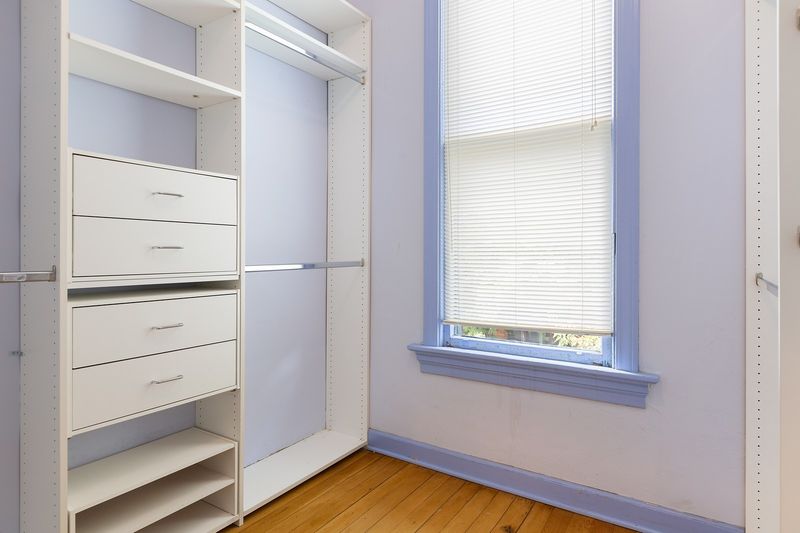
Built-in shelves and drawers provide plenty of storage space, while a tall window brings in natural light, making the room feel airy and open.
Hooks and hanging rods line one wall, perfect for coats, backpacks, or accessories. The soft, neutral carpeting adds comfort to the space.
With its clean white walls and efficient layout, this closet is ideal for a child’s wardrobe or for storing seasonal items in an organized and cheerful environment.
13. Lower-Level Lounge
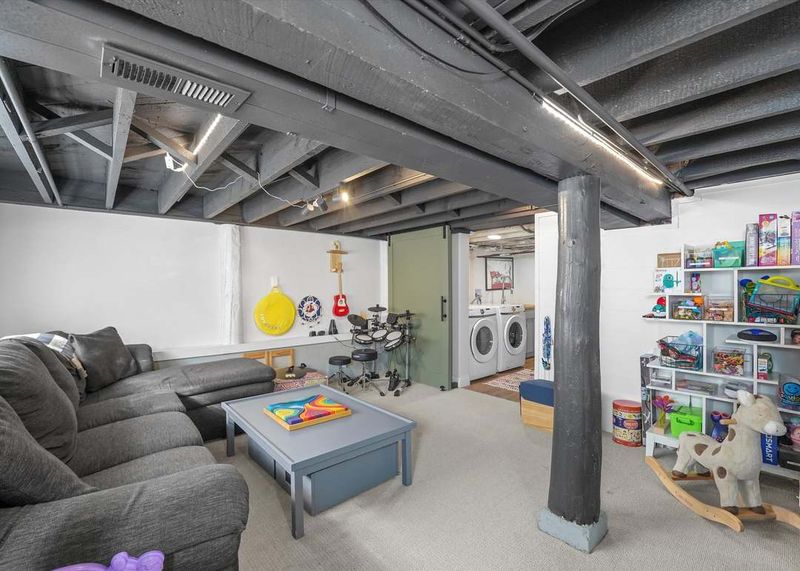
This basement is designed for both relaxation and activity. The exposed painted ceiling beams add character to the space, while soft carpeted floors create a comfortable setting.
A large sectional sits at the center, complemented by a bold blue coffee table and built-in storage bins for organization. Glass block windows offer natural light and privacy.
Musical instruments scattered throughout the room bring a unique touch. Whether it’s for movie nights, family fun, or creative projects, this versatile space is perfect for enjoying a variety of activities.

