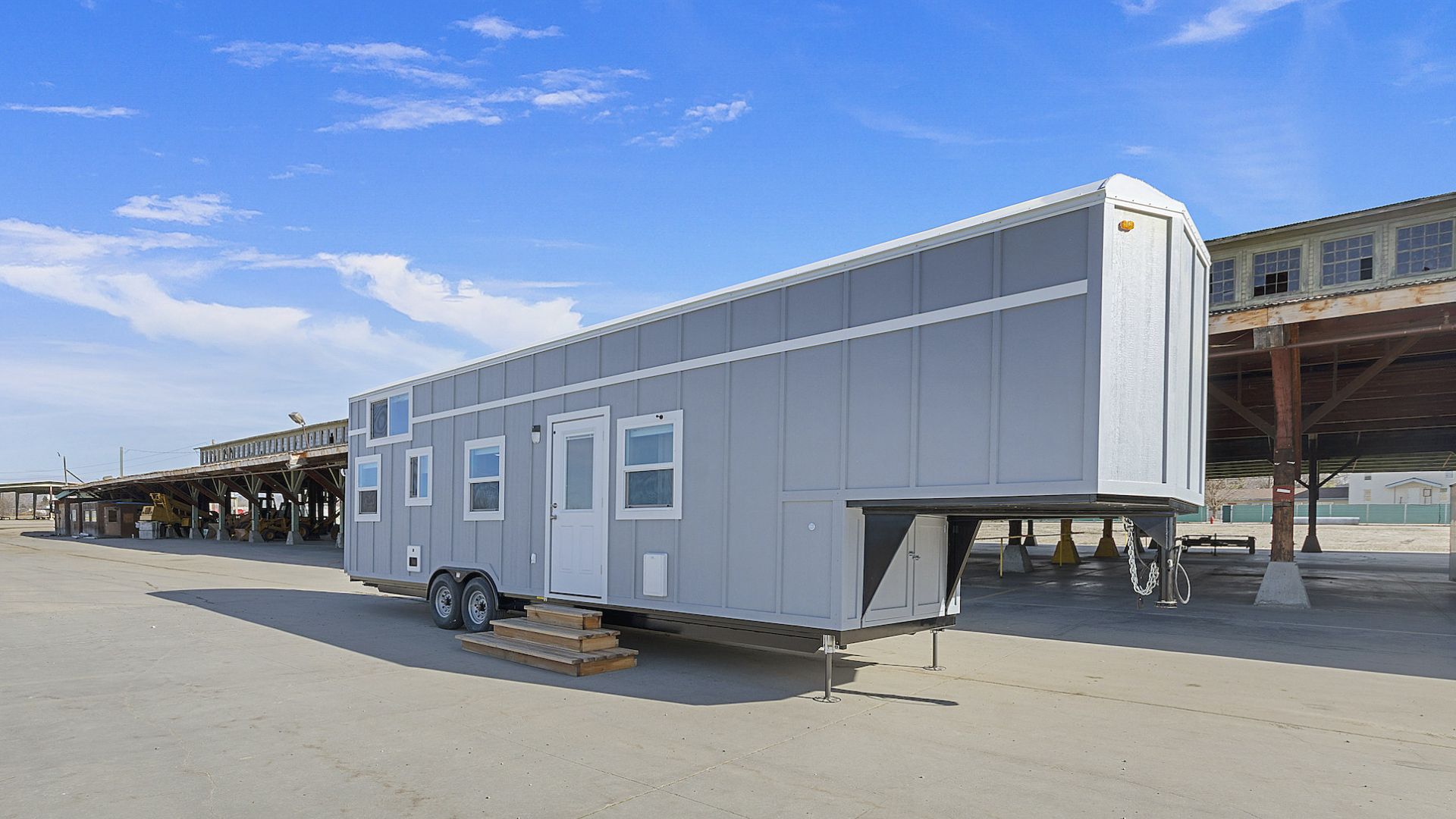As a child, I always dreamed of going on vacation with my parents in a house on wheels. At that time, some cartoons with similar adventures of the main characters were popular. And now I sit and think, why don’t I fulfill my dream?
Back then people traveled only in campers, but now everything has been raised to a higher level. Imagine traveling around the country without leaving your home. Sounds funny, but it’s not impossible!
Or, imagine living in a different place every month. It is a dream for people who love to travel. Houses like this one allow you to fulfill your wishes!
I can already see a happy family who has parked their house by the lake. And, they are sitting satisfied in front of the house and enjoying the smells and sounds of nature!
This is a giant tiny home on wheels, perfect for six people, with a length of 38 FT and three separate bump outs. Who would have thought that 3 bedrooms fit here?
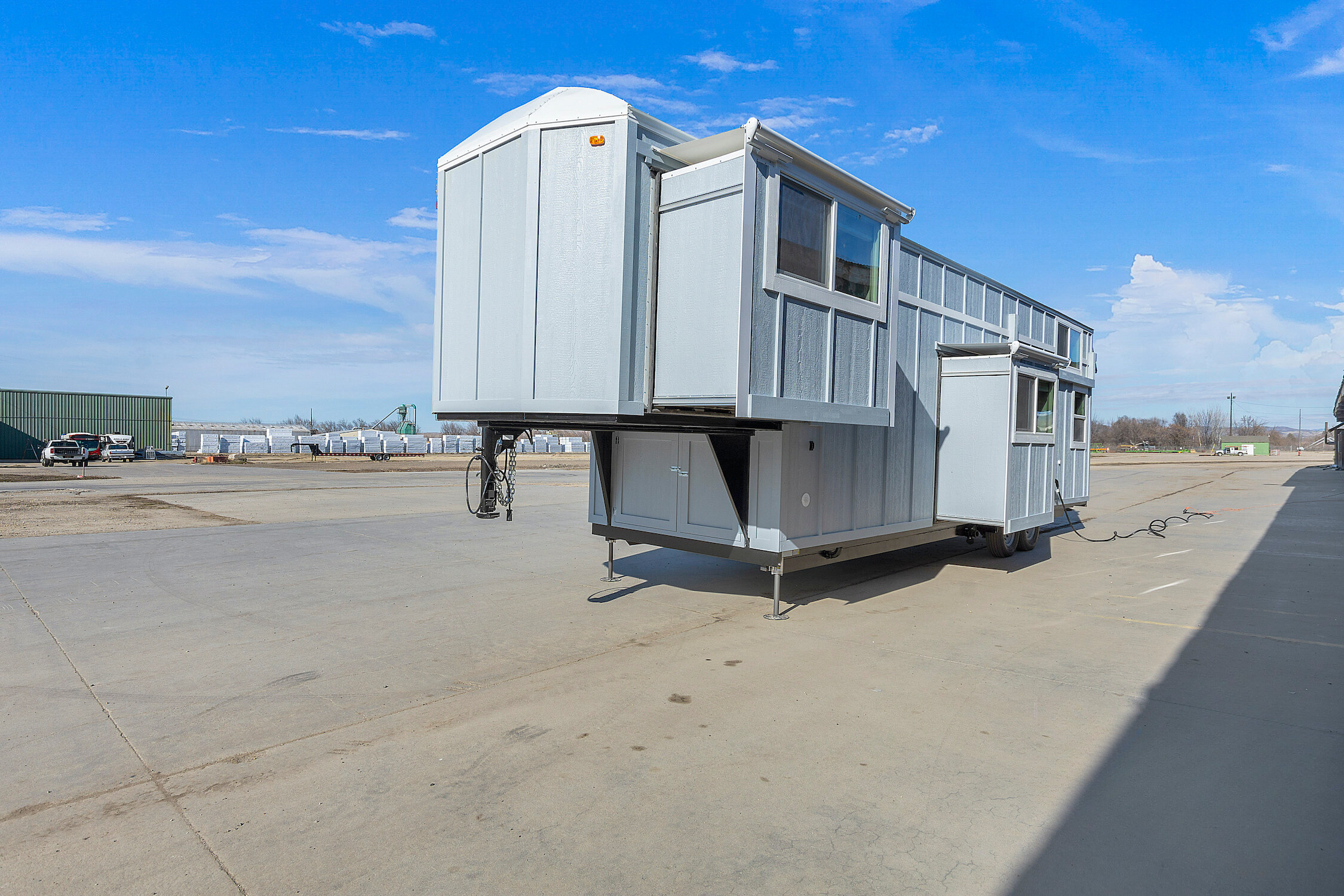
The apartment I lived in before was 37 ft long, so I’m interested in how space was used in this house with a comparable size. What about you?
Luxurious Touch Elevates Living In This House To New Heights
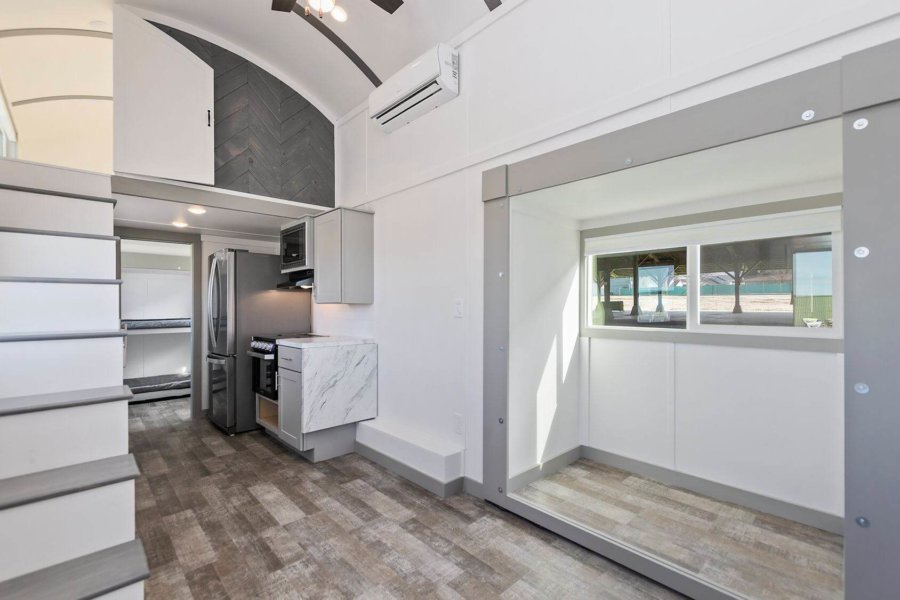
This space certainly gives you the opportunity to create ideas. I guess we all have a picture in our heads of how to arrange this space in the living room.
I would hang on some small, heavy curtains on this window, and put the gray, rustical chest of drawers. It would be large, from wall to wall and with a chair next to it. Great place for home office!
On the wall above the home office I would put one long shelf with books and flowers on it. That would then look like a warm ambience of home.
I Bet You Like The View

Sleek stairs double as hidden storage, proving that even a small space can outsmart clutter.
The marble countertop adds a touch of luxury to the compact kitchen, reminding you that size doesn’t define sophistication.
Clean lines and muted tones create a vibe that’s equal parts modern and effortlessly cool.
It’s a space that says, “Small footprint, big personality.”
So Many Ways To Decorate
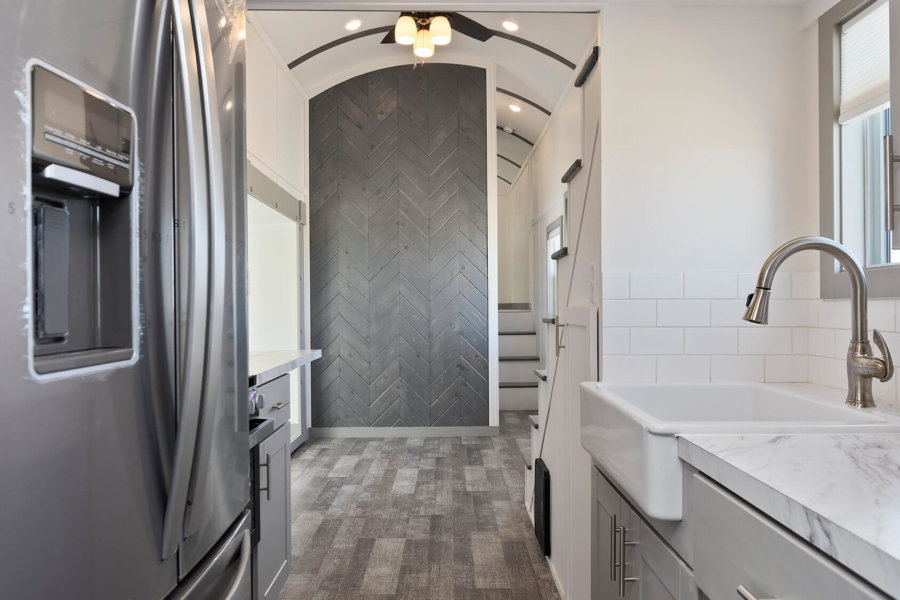
I would also add a small sofa to this lovely gray wooden wall, maybe in royal blue or dark green, with colorful cozy pillows on it. And how about adding a picture with gold lines above? That’s always a nice detail.
A small coffee table right in front of the sofa would be the final touch to this living room.
Tiny House Kitchen With Farm Sink? Sign Me Up
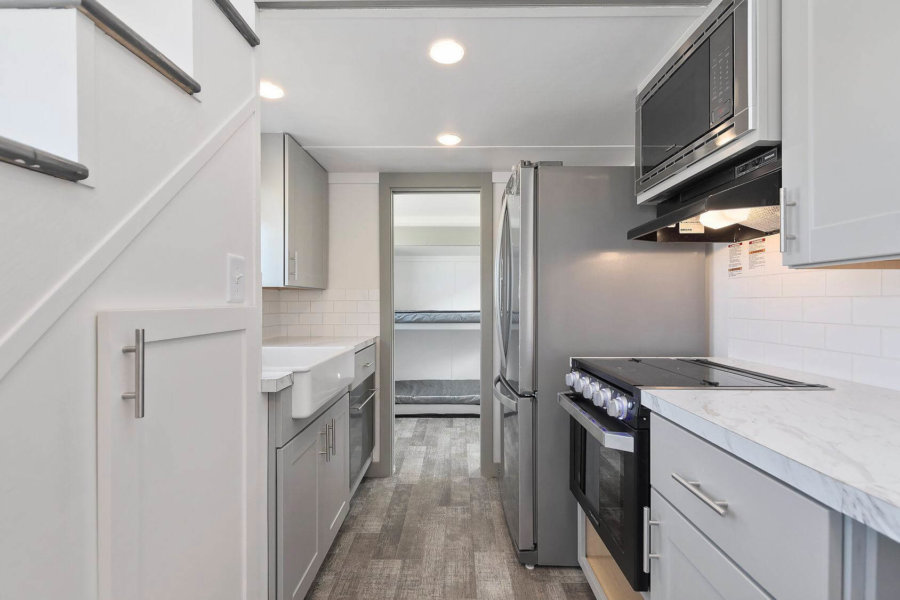
I like the farm sink! It fits nicely into any kitchen and gives it a special charm. And the pearl white color fits into the design of this cooking heaven, especially with a marble slab.
The space here is perfectly used. See the door on the left side, under the stairs? It is a storage place!
This kitchen lacks a few small details, such as jars for spices or hooks on which we can hang some kitchen utensils. If we would add it, the place for making food would take on the warmth of a home.
Fulfill Your Dreams Of A Cozy Retreat With Bunk Bed And Three Beautiful Bedrooms
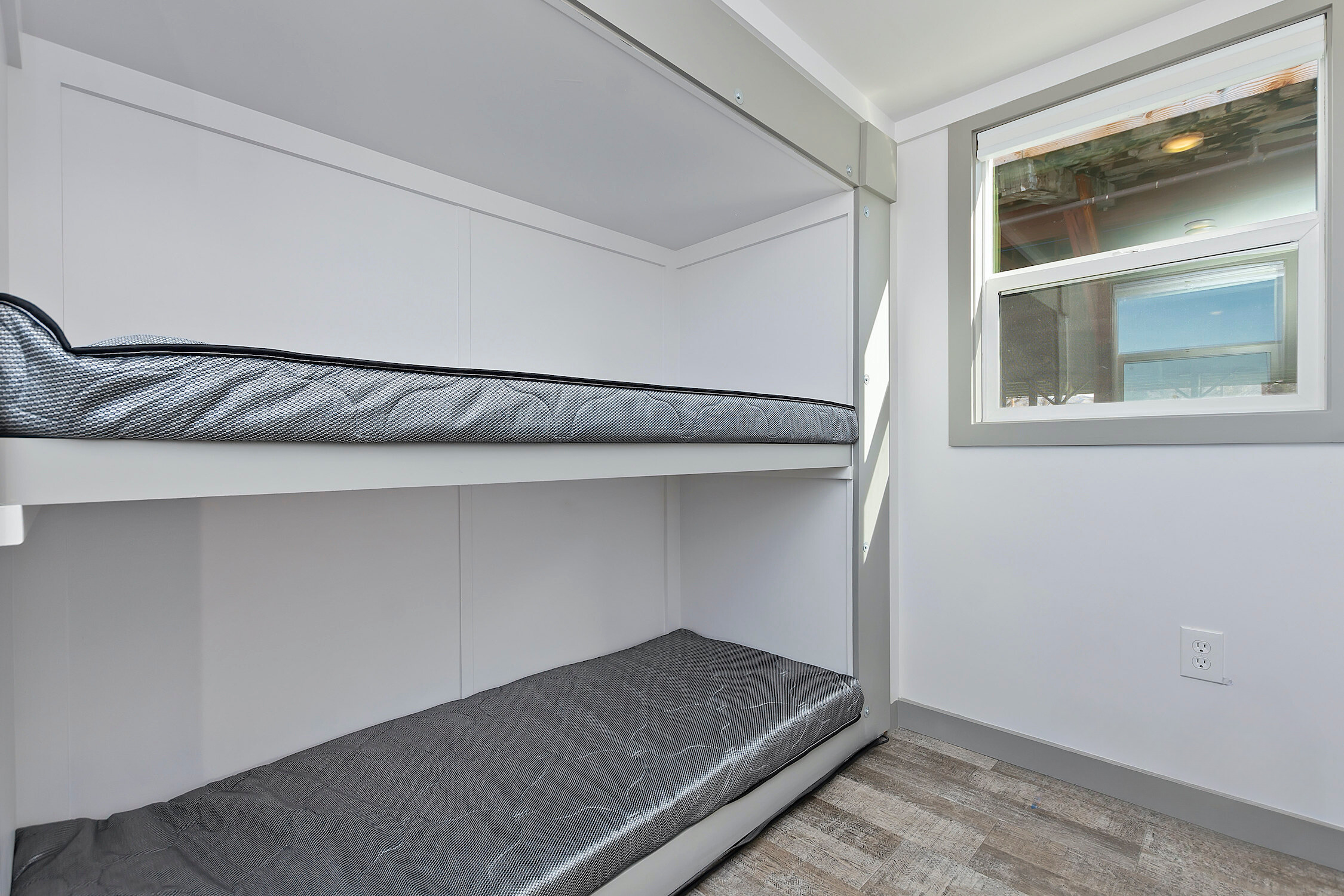
Next to the kitchen is a kids room with a bunk bed, a great example of well-used space. I would add some colorful bed sheets and a small chest of drawers with toys on it. Every child would enjoy this small playroom!
Romantic Cave
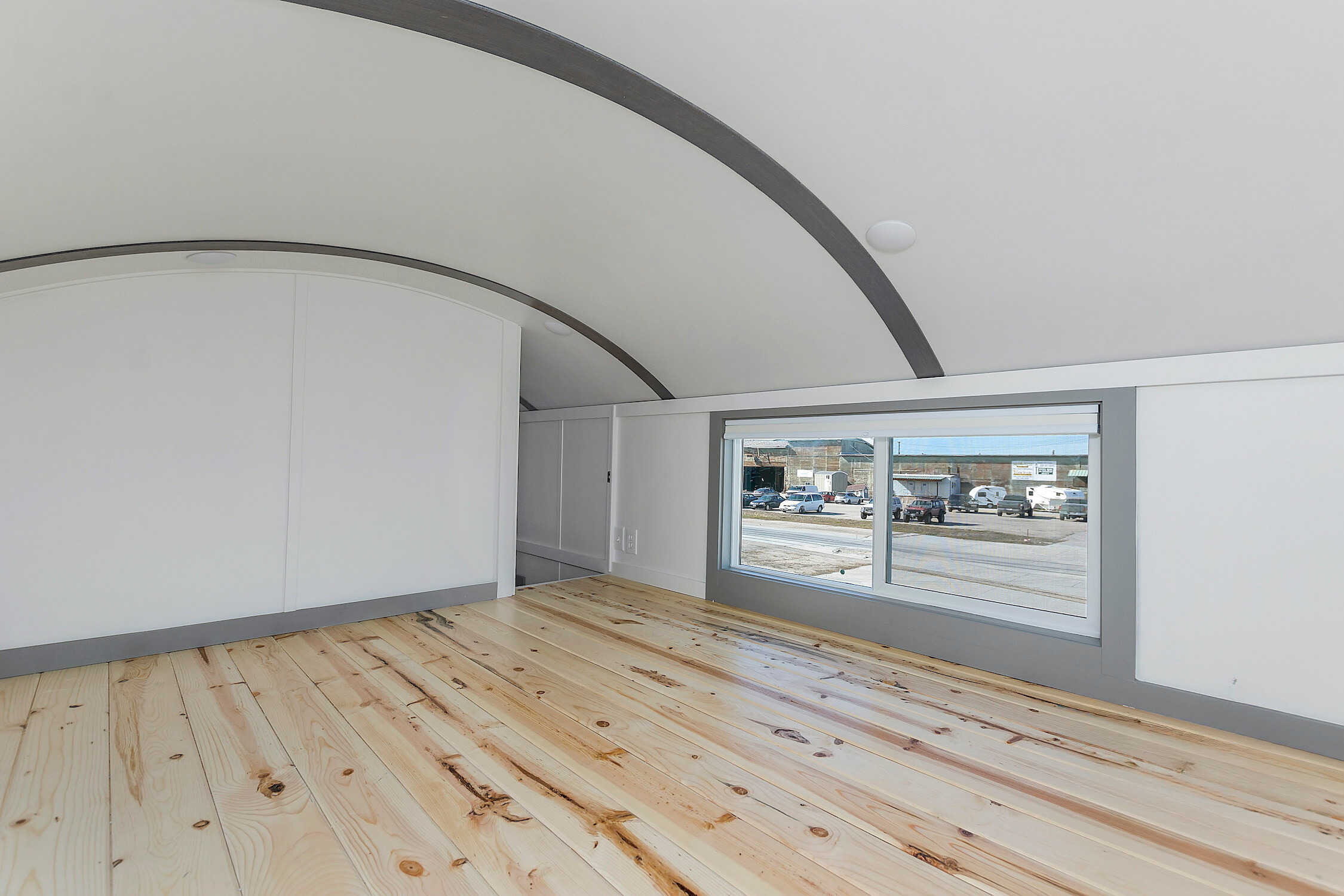
Every tiny home has its own secret. And so does this one. The bedroom above the kitchen!
If we add here some small light balls on the ceiling, and a comfortable mattress, we would have a romantic cave.
Another Secret Room
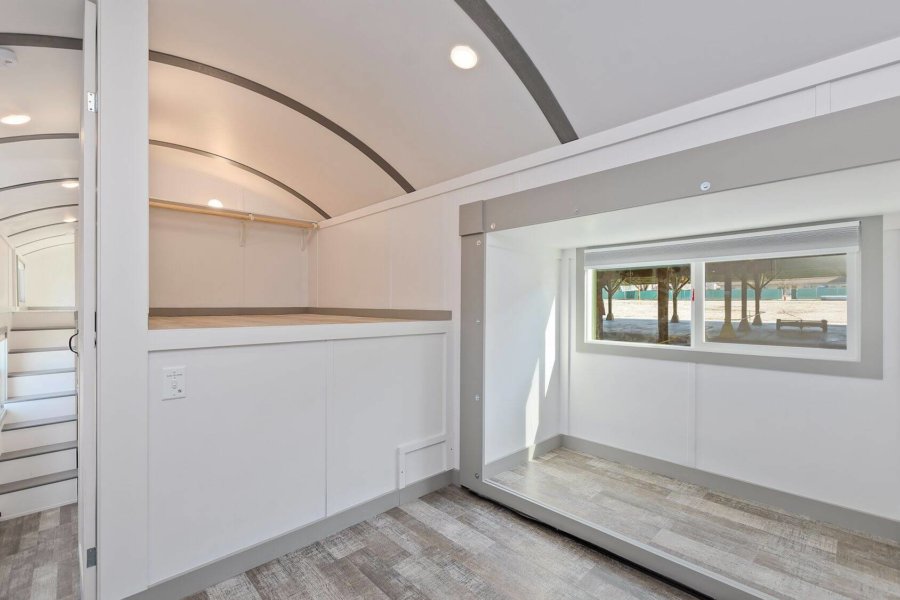
The third bedroom is up the stairs on the other side of this tiny home. But what I want you to pay special attention to is this excellent wardrobe.
Would you think that in this tiny house you can have an open closet? What a surprise, right?
When we add here some drawers and hangers, and maybe a make-up table, it’s a real small heaven. It makes women especially happy!
Lavish Bathroom Offers Both Space And Refreshment
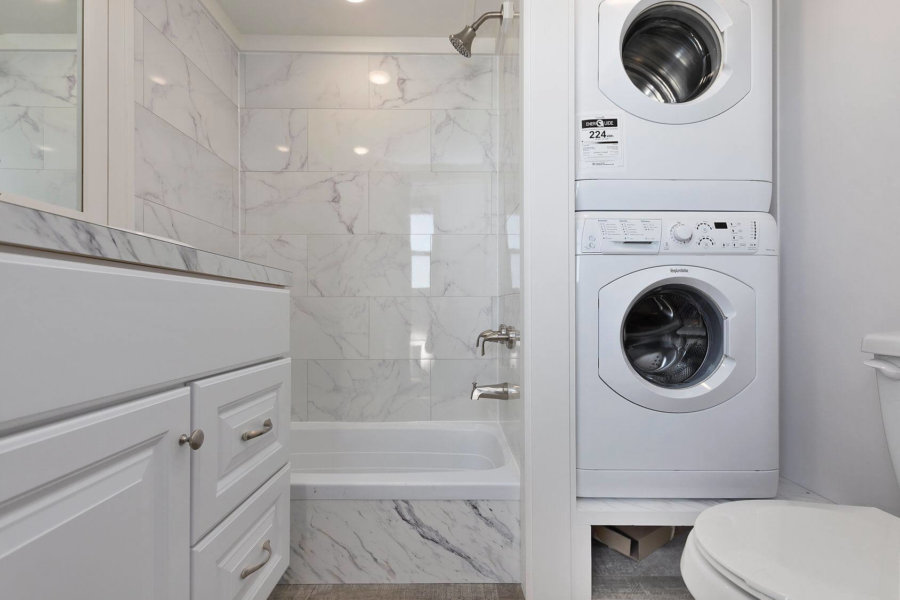
Marble tiles and a large mirror make this bathroom deluxe. Add a few candles, fill the bathtub with aromatic oil and enjoy in this little refreshing corner.
The bathroom is so well organized that it even fits a washing machine and a dryer. And in the small space under them we can add laundry detergents.
Such An Elegant Tiny House
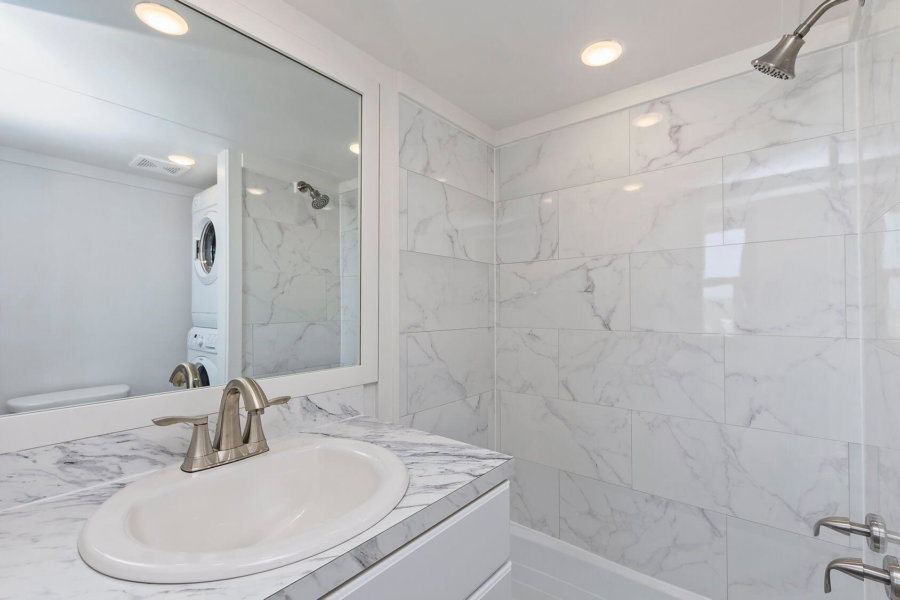
This tiny home is everything you need. If you want to travel around the country with your family or friends, there will be enough space for you all. All you need is to pack the essentials and go on an adventure!

