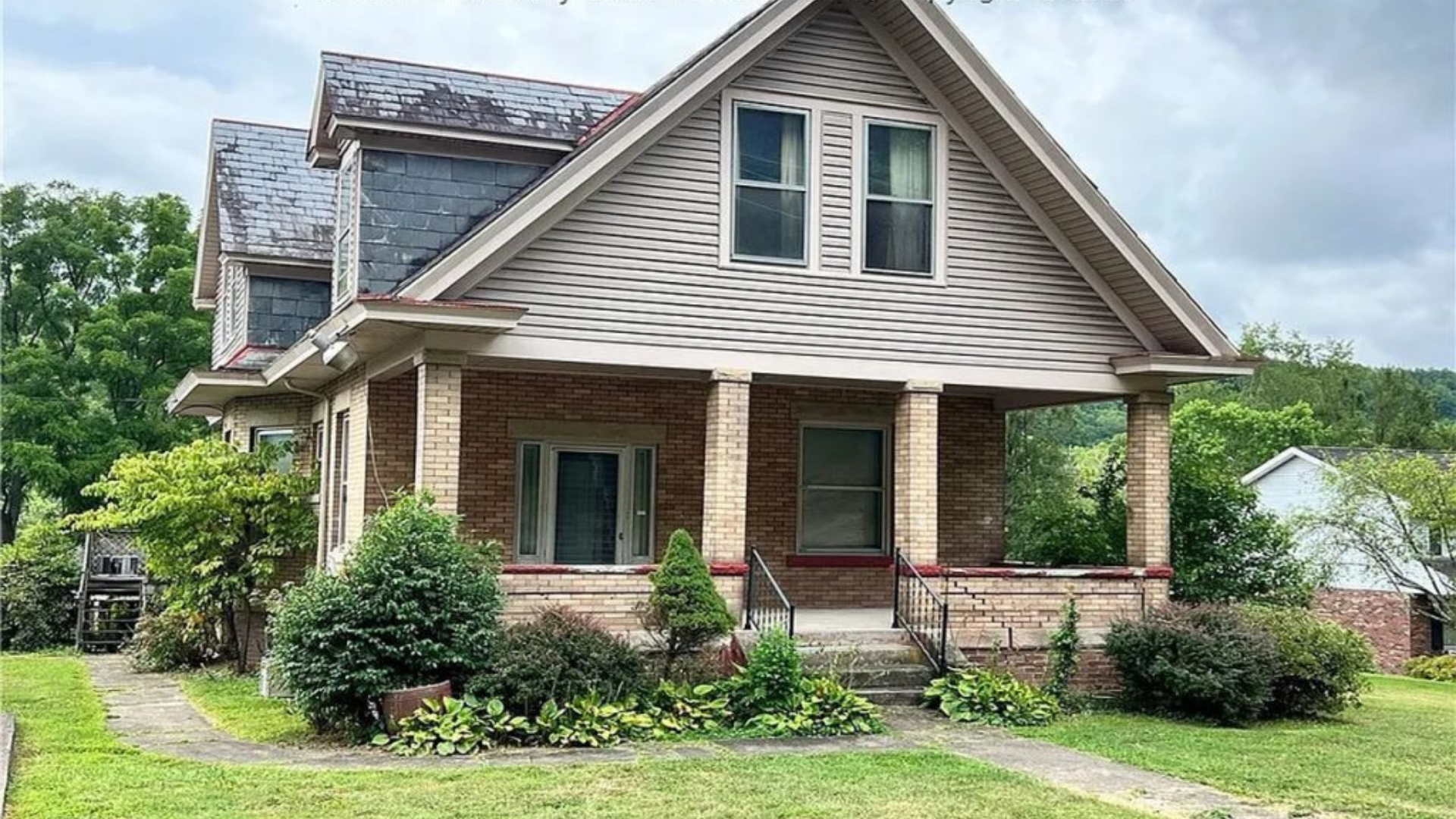If you’re drawn to historic charm, Charleston, WV, is the place to be. I’ve uncovered 4 incredible homes, all priced under $300,000, that truly capture the heart of Southern elegance.
Imagine walking into homes with grand staircases, crystal chandeliers, and stunning wraparound porches that make you feel like you’ve stepped back in time.
These architectural gems aren’t just houses, they’re pieces of history, offering a glimpse into the rich heritage of West Virginia. Whether you’re a history lover or just appreciate timeless beauty, these homes are sure to steal your heart.
1. 1921 Craftsman-Influenced Brick Home in Charleston, WV
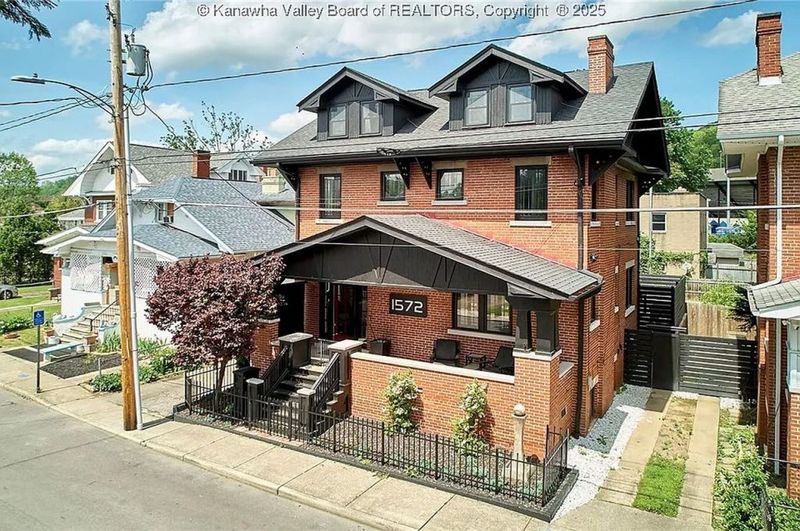
This 1921 Craftsman brick home in Charleston, West Virginia, blends historic charm with modern comfort.
With 2,147 square feet of living space on a manageable city lot, it features original woodwork, high ceilings, and a fully updated kitchen. A standout front porch adds curb appeal, while the flexible third floor offers potential for a fourth bedroom or creative space.
Priced at $250,000, this home is a perfect mix of character and convenience in a central location. It’s move-in ready with timeless details throughout.
2. Entryway & Hall
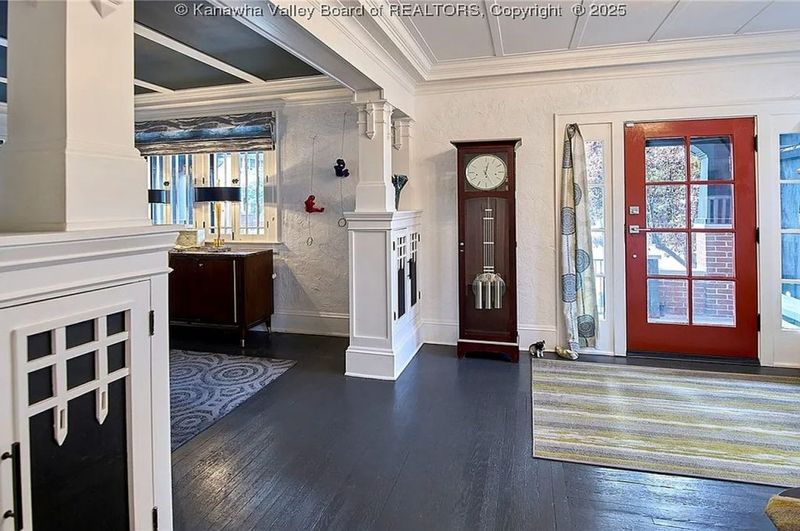
Step into a foyer that instantly feels warm and welcoming. The bold red front door opens to original hardwood floors and bright natural light pouring in from front and side windows.
White millwork, built-in cabinetry, and elegant crown molding add to the charm, while decorative columns give the space a sense of character and flow.
A striking grandfather clock anchors the entry, perfectly complementing the crisp, fresh color palette. This inviting space offers a glimpse of the home’s thoughtful blend of timeless craftsmanship and modern design.
3. Chef’s Kitchen
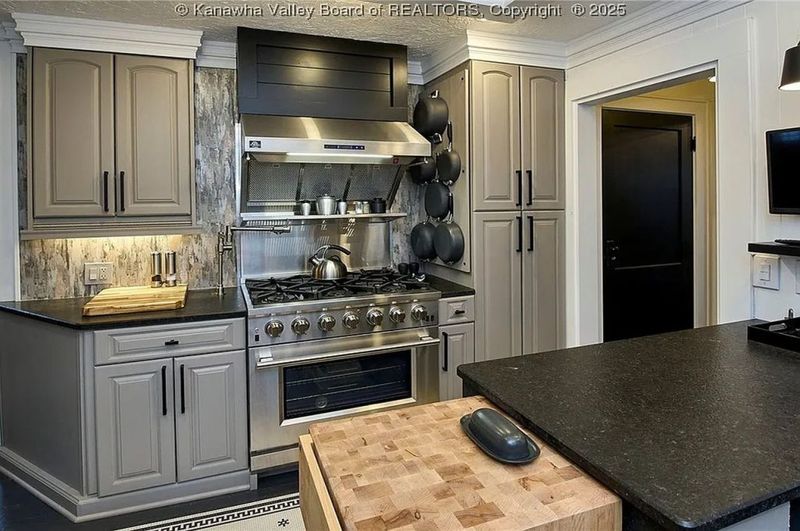
This thoughtfully redesigned kitchen is both stylish and functional, making it a standout space in the home. Gray shaker cabinets pair beautifully with stone countertops, while a high-end gas range and stainless hood offer serious cooking power.
Under-cabinet lighting and matte black hardware bring in a modern edge. A butcher-block island adds warmth and extra prep space, and open shelving keeps essentials close at hand.
Wall-mounted cookware adds a touch of personality. It’s a kitchen made for everyday living and weekend entertaining, all while honoring the home’s original character.
4. Living Room
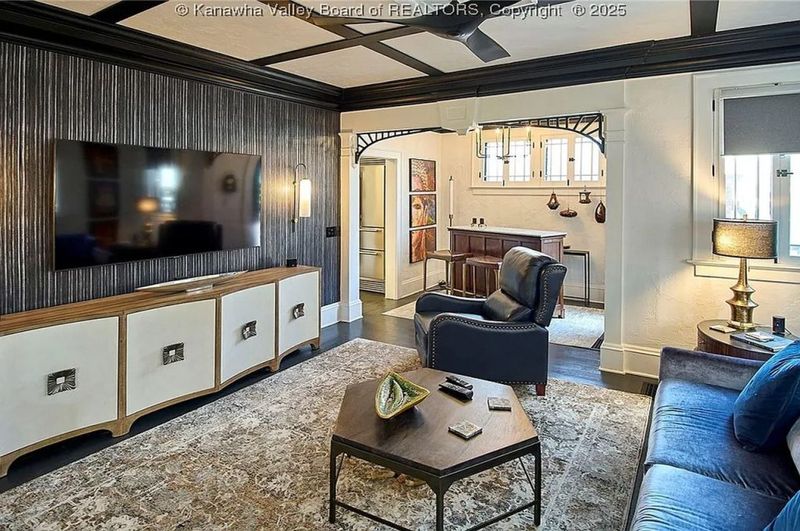
With its exposed black beams and textured accent walls, the living room feels both polished and inviting. A blue velvet sofa anchors the space, complemented by a cozy leather recliner and a wood-trimmed rug that ties it all together.
Large windows let in plenty of natural light, making the room feel bright and full of life. Details like wall sconces, an arched doorway, and classic molding add charm and character.
It’s a room designed for relaxing, entertaining, and enjoying the unique blend of comfort and style that fills the entire home.
5. Garage
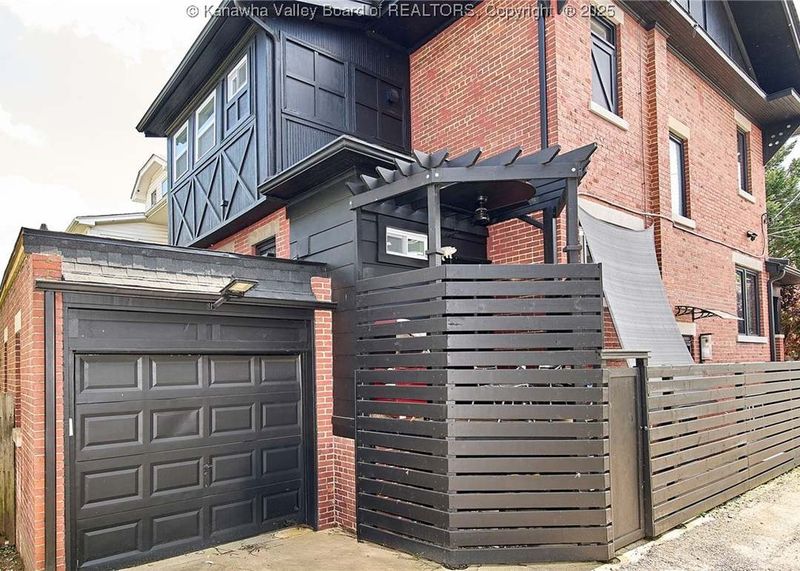
Tucked behind the home, the fenced patio feels like a hidden getaway. Horizontal wood slats and a shade sail create a sense of privacy, while a pergola with a ceiling fan adds comfort on warm days.
It’s an ideal spot for morning coffee, quiet evenings, or hosting friends. Just steps away, the single-car garage stands out with sleek black siding and a modern door, accented by red brick that connects it to the home’s overall style.
With low-maintenance landscaping, this outdoor area is both practical and beautifully designed.
6. 1910 Brick Cottage In Charleston, WV

This charming brick cottage in Charleston, West Virginia, built in 1910, is a rare find for restoration lovers. Priced at just $45,000, the home offers 1,516 square feet of potential on a 6,534 square foot lot.
With vaulted ceilings and off-street parking, it’s the perfect canvas for a renovation. The home’s historic brick exterior and arched entry exude early 20th-century charm, offering the perfect opportunity to breathe new life into a piece of history.
If you’re looking for a project full of potential, this home is ready for your creative touch.
7. Living Room
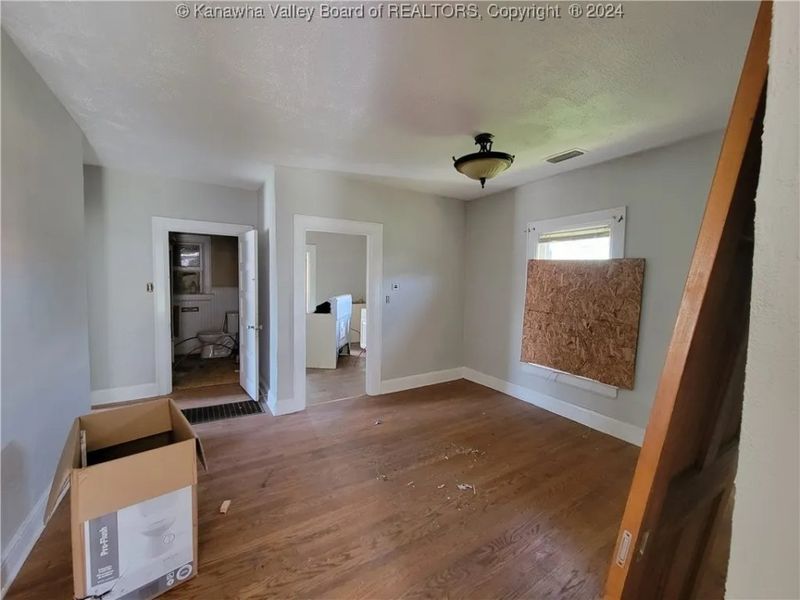
The living room is full of potential with its hardwood floors and neutral walls, offering a fresh start for your vision.
A large boarded-up window suggests plenty of natural light once it’s opened up, and the open doorways leading to the adjoining rooms create a nice flow.
While the space needs some work, the generous proportions and original trim details give it loads of charm. With a little creativity, this room could easily become a cozy gathering spot or part of an open-concept design on the main floor.
8. Kitchen
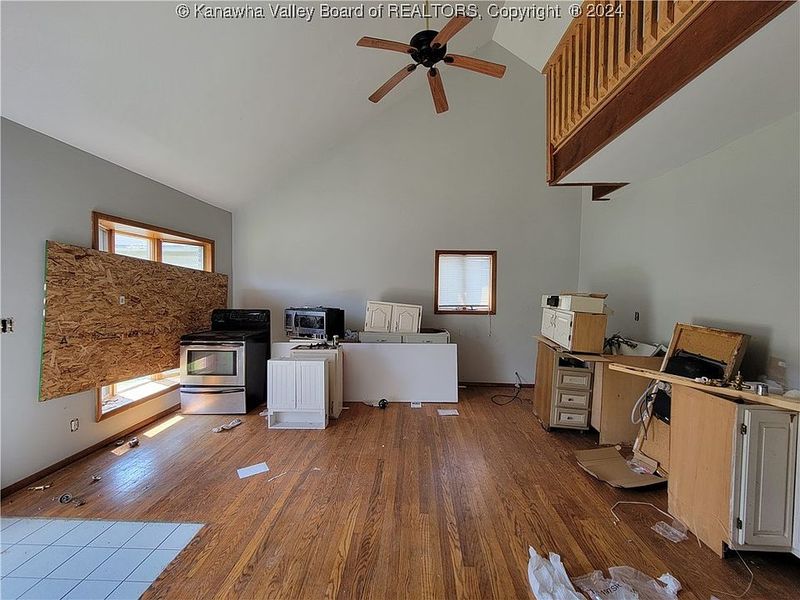
This kitchen is a work in progress, with plenty of potential for transformation. The oak wood flooring adds warmth and timeless charm, complementing the unfinished space awaiting your personal touch.
Above, a hallway balcony on the second floor overlooks the kitchen, framed by a beautifully crafted oak wooden fence.
The open design invites the possibility of creating a kitchen that blends both style and function, with views that make it feel connected to the rest of the home.
9. Bathroom

The main bathroom is a blank canvas ready for your personal touch. With a classic clawfoot tub-shower combo, a tile half-wall, and white paneling, it has a solid foundation.
The large mirror and compact vanity sit across from a window, providing great potential for natural light.
While it needs a full renovation, the layout offers endless possibilities for a modern redesign that still honors its traditional charm. With a little creativity, this space could become your dream bathroom.
10. Bedroom

The window let in plenty of natural light, making the space feel bright and airy. Though it’s currently unfinished, the square layout provides plenty of room for a queen bed, a desk, or whatever you envision.
The light neutral paint adds to the brightness, while the ceiling light fixture and baseboard trim give the room a cozy foundation. With a little work, this could become your peaceful and personalized retreat.
11. 1918 Two-Story Brick Home in Charleston, WV
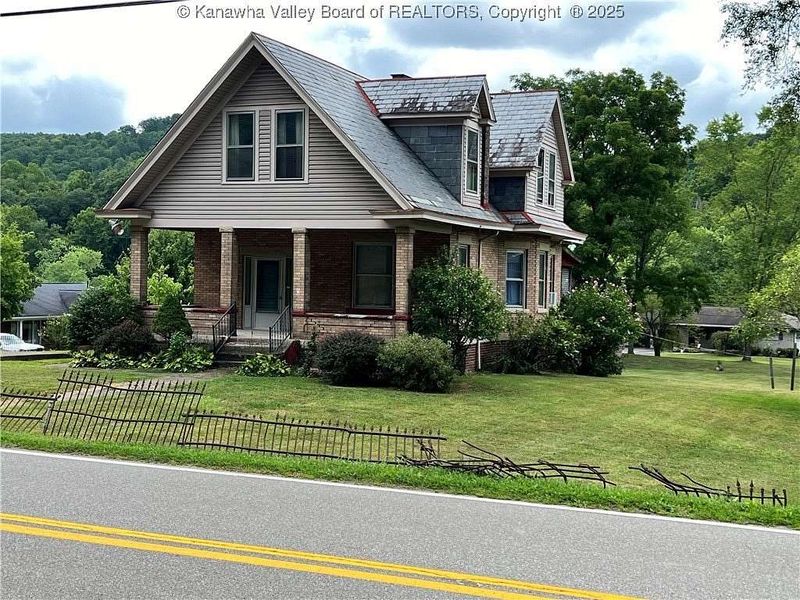
Tucked away in Charleston, West Virginia, this 1918 two-story home offers a rare mix of history and opportunity. With 2,337 square feet of living space on a spacious 1.5-acre lot, it’s listed at $275,000.
Inside, you’ll find original hardwood floors, beautifully detailed wood trim, and a grand staircase that makes a lasting first impression.
The generous room sizes give you the flexibility to create up to four bedrooms, perfect for growing families or those looking to renovate and make it their own. This home is full of character and potential.
12. Art Deco Delight
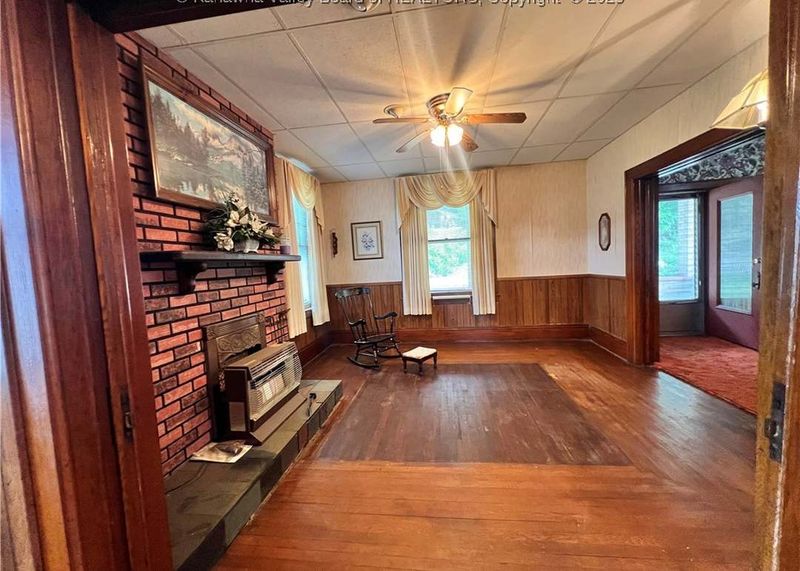
The living room offers a quiet, open space, waiting for your personal touch. A rustic swing chair adds a cozy, relaxed vibe, inviting you to unwind.
The focal point of the room is the charming brick fireplace, which brings warmth and character to the space. Above, a fan light gently illuminates the room, providing both style and comfort.
With its simple, open layout, this living room offers endless possibilities, ready to be transformed into a welcoming, comfortable retreat.
13. Dining Room
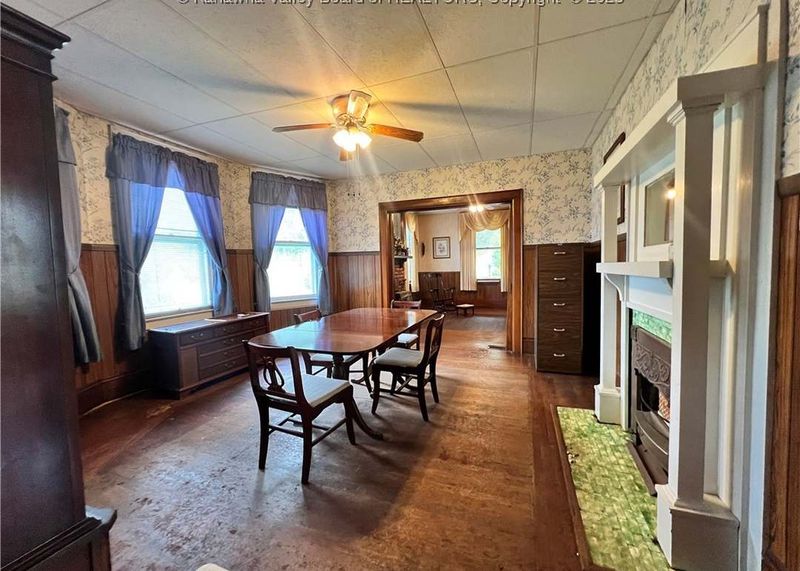
Step into a dining room full of character, where rich wood trim and vintage wallpaper set a warm, nostalgic tone.
Sunlight pours through two large front windows framed by soft blue drapes, casting a gentle glow across the original hardwood floors. A ceiling fan with a light fixture adds both charm and comfort overhead.
At the heart of the room, a decorative fireplace invites cozy gatherings. The space opens easily into nearby rooms, and its timeless furniture ties it all together, creating a welcoming Appalachian atmosphere.
14. Utility & Bath
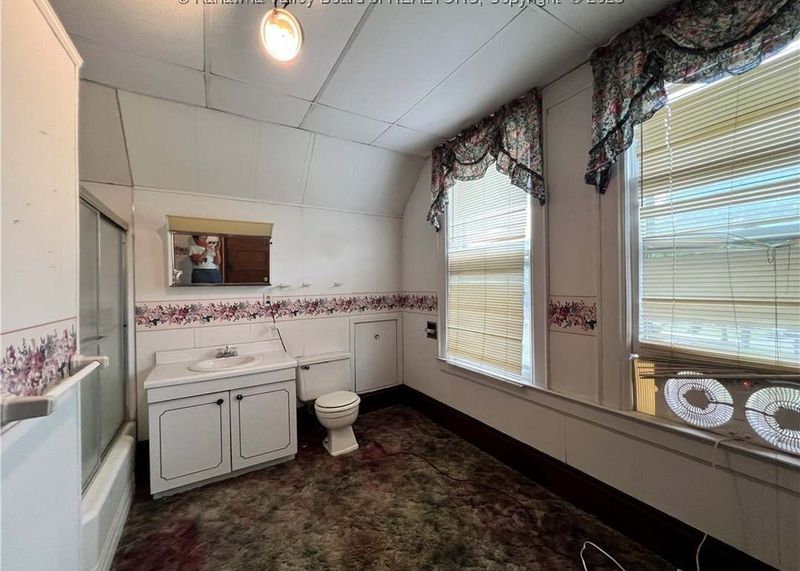
This practical utility and bathroom space is designed for efficiency and ease. It features a washer and dryer, a standalone shower, and a single-sink vanity with charming wood cabinetry.
Light tile-patterned floors brighten the room, while simple overhead lighting keeps the space functional. The thoughtful layout makes everyday tasks a breeze and offers added convenience with its prime location on the main level, close to other living areas.
Whether you’re doing laundry or freshening up, this space has everything you need to stay organized and comfortable.
15. Primary Bedroom
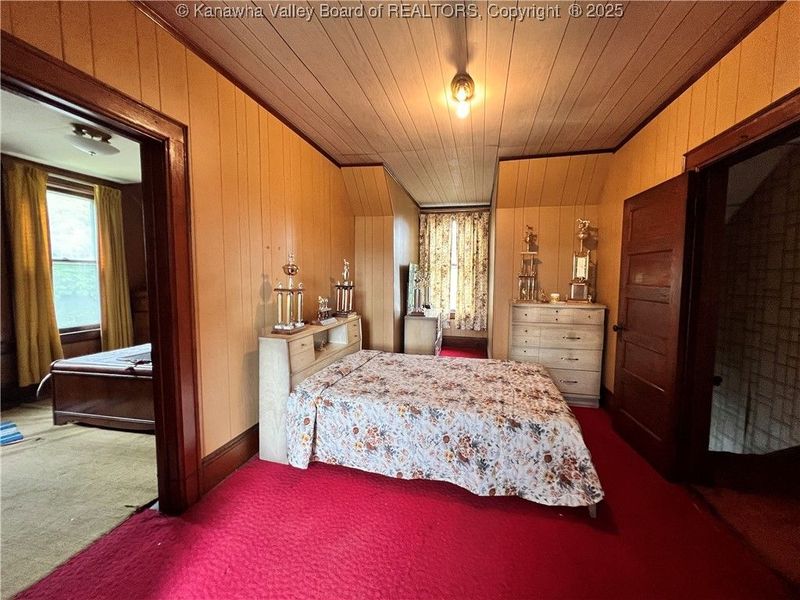
This inviting primary bedroom exudes retro charm with its wood-paneled walls and matching ceiling, complemented by vibrant red carpeting.
A full-size bed takes center stage, flanked by two dressers, while personal trophy displays add character and a sense of history. Through an open doorway, an adjoining room offers extra space that could easily become a cozy seating area or a private retreat.
Soft, warm light filters through floral curtains, creating a nostalgic atmosphere that makes this room feel both welcoming and full of personality.
16. 1920 Craftsman-Style Home in Charleston, WV
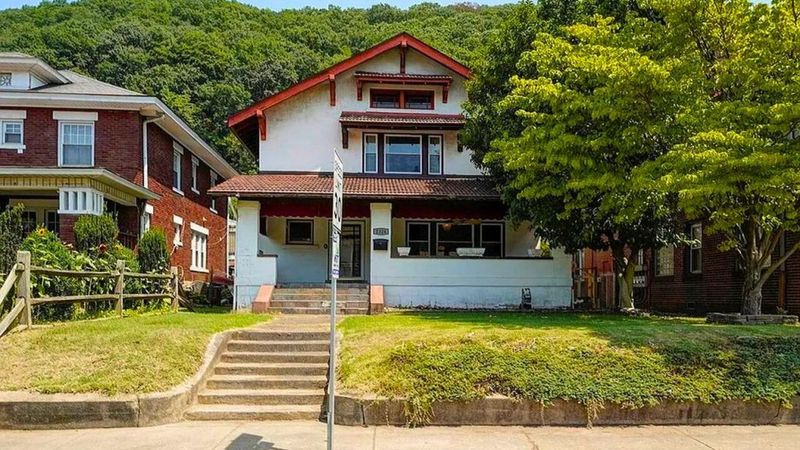
This charming Craftsman-style home, built in 1920, blends timeless appeal with thoughtful updates. Listed at $199,900, it offers 2,128 square feet of living space on a 5,183-square-foot lot.
Inside, you’ll find beautiful heartwood oak floors, elegant chandeliers, and modernized electrical, plumbing, and HVAC systems for convenience.
Located in the sought-after East Charleston neighborhood near the Capitol Complex, this home stands out with its classic charm and curb appeal. It’s a quiet, well-built property that offers a perfect mix of history and comfort for today’s living.
17. Living Room
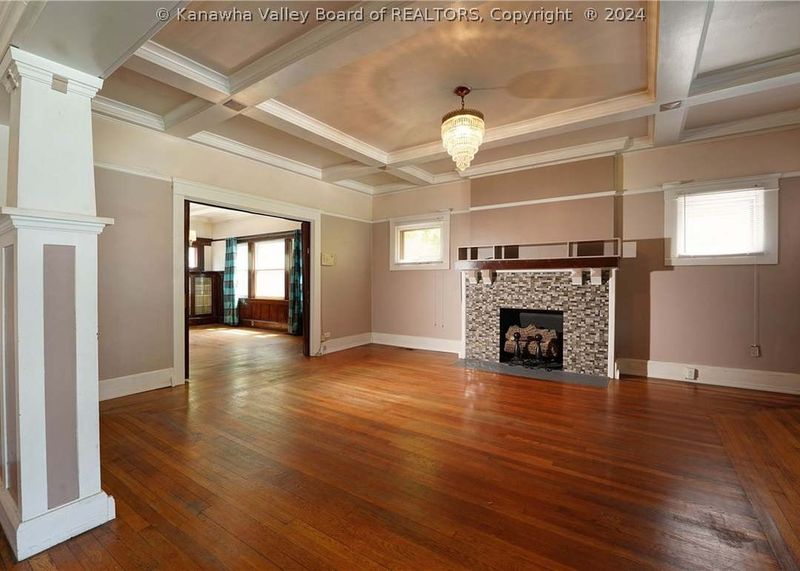
Step into this warm and welcoming living room where original oak hardwood floors and coffered ceilings set a refined tone. The tiled fireplace, flanked by built-in shelving, adds both charm and functionality.
A stunning crystal chandelier overhead brings a touch of elegance to the space. Large windows let natural light flood the room, while the soft beige walls and crisp white trim create a calm, neutral backdrop.
This space offers the perfect setting for both relaxation and entertaining in a timeless and inviting atmosphere.
18. Kitchen And Dining Room
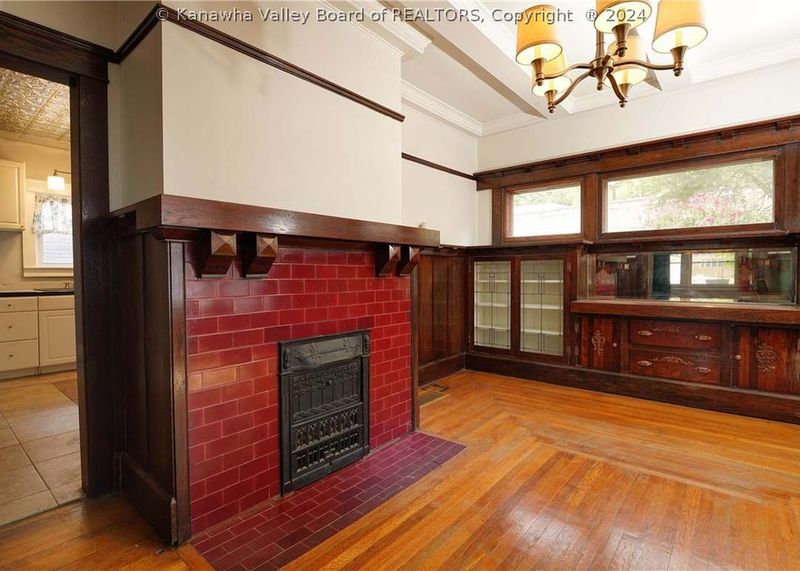
White shaker cabinets contrast beautifully with dark countertops, and neutral tile floors create a balanced, airy feel.
A double window above the sink lets in plenty of natural light, while floral curtains add a touch of sweetness. With ample cabinetry and workspace, the layout is both practical and inviting.
Adjacent to the kitchen, the dining room is a blank canvas, featuring built-in shelves and a charming brick fireplace, ready to be transformed into the perfect gathering space or a cozy retreat.
19. Primary Bedroom
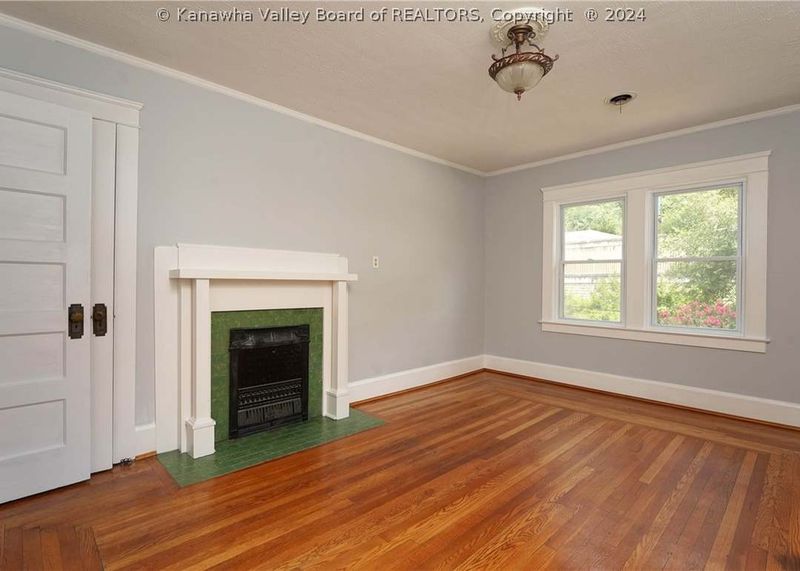
The primary bedroom feels like a calm retreat, with plenty of space to relax and unwind. Original hardwood floors add warmth, while neutral tan walls create a soothing backdrop.
A white fireplace mantle serves as a charming focal point, and the large windows framed with blue-gray curtains let in just the right amount of natural light.
The room is generously sized, offering plenty of room for a king bed and more. Classic touches like crown molding and wide baseboards enhance the timeless character of the space.

