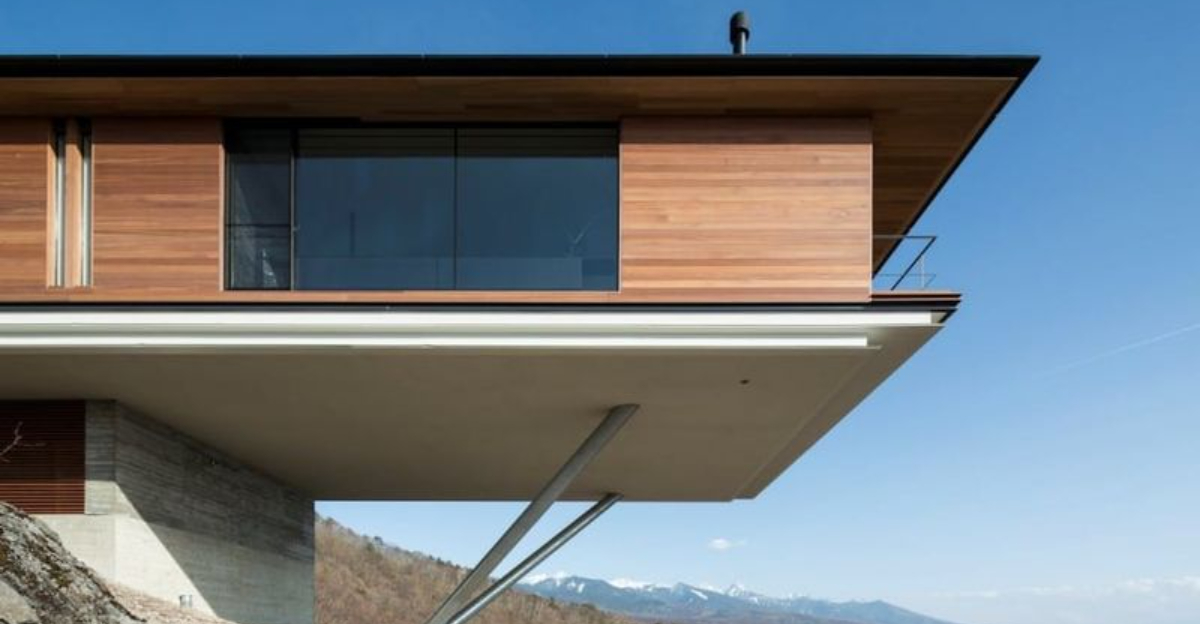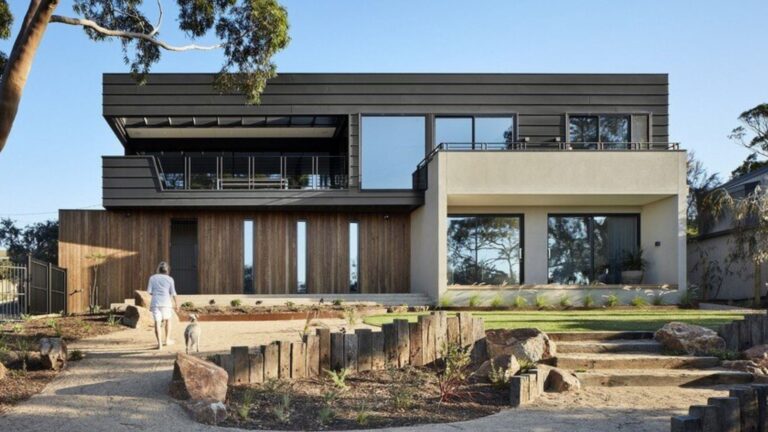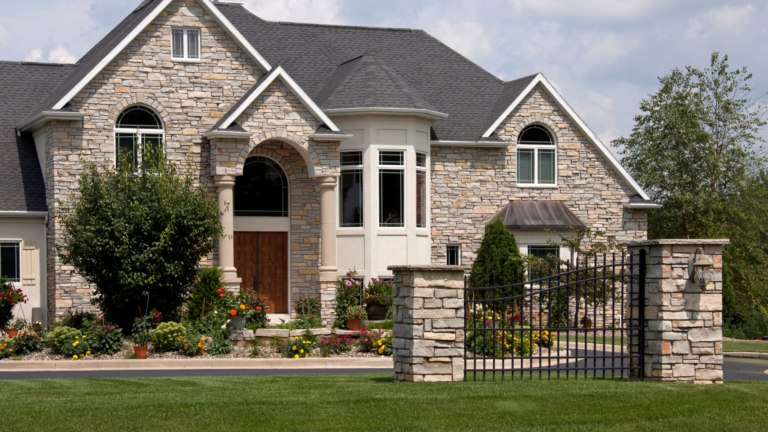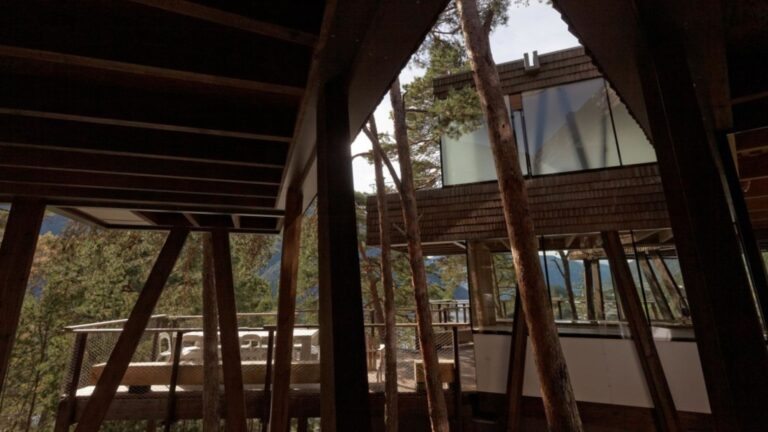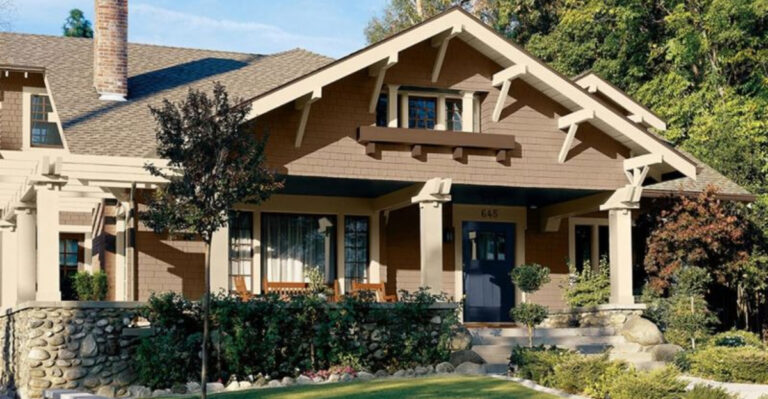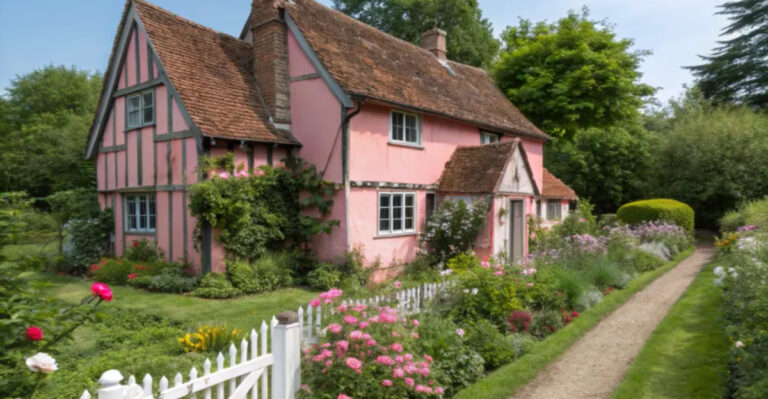17 Reasons Cantilevered Homes Are Redefining Modern Design
Cantilevered homes seem to defy gravity with sections that extend beyond their foundation, creating dramatic overhangs. Architects are increasingly embracing this bold design approach to create living spaces that push boundaries and challenge conventional thinking.
Floating above landscapes and stretching toward horizons, cantilevered structures represent a perfect marriage of engineering prowess and artistic vision.
1. Gravity-Defying Visual Impact
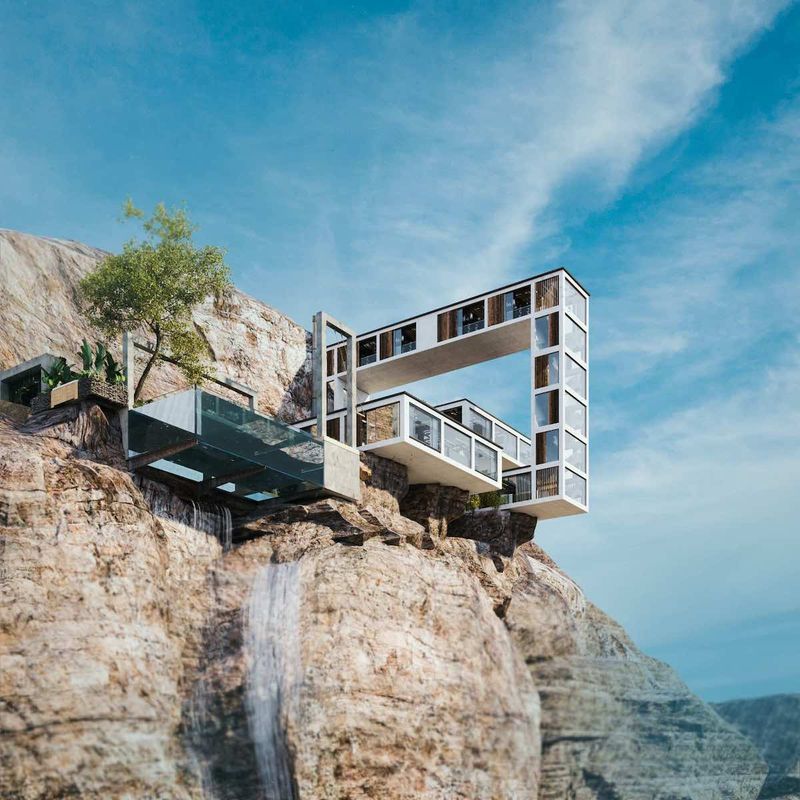
Walking up to a cantilevered home creates an immediate jaw-dropping effect. Sections appear to float in mid-air, challenging our understanding of structural possibility.
Modern engineering allows for extensions that project outward up to 50 feet in some designs. Visitors often report a visceral thrill when standing beneath projections that seem to hover without support.
2. Maximized Views Without Compromising Privacy
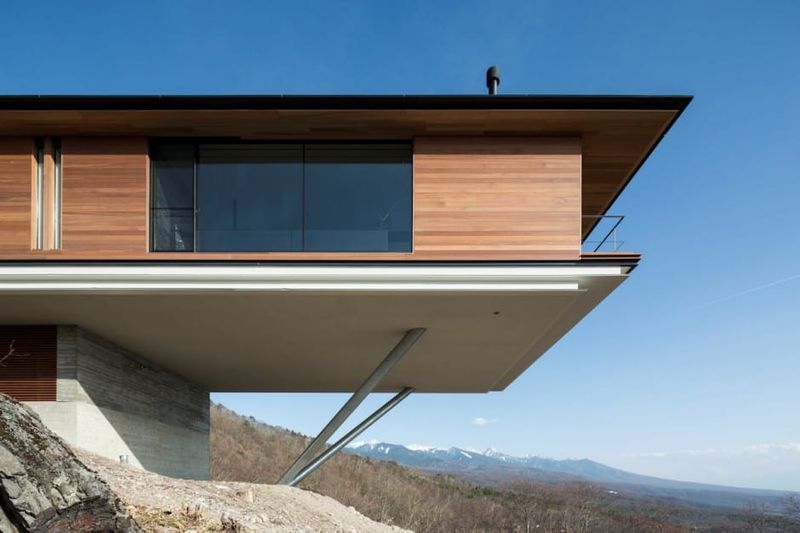
Suspended living areas create unmatched panoramic viewing opportunities while maintaining distance from public spaces. Architects strategically position cantilevered sections to capture specific vistas that ground-level construction simply cannot access.
Morning light floods rooms from multiple angles, transforming interior spaces throughout day. Occupants enjoy a sensation of floating above surroundings rather than being embedded within them.
3. Revolutionary Space Utilization
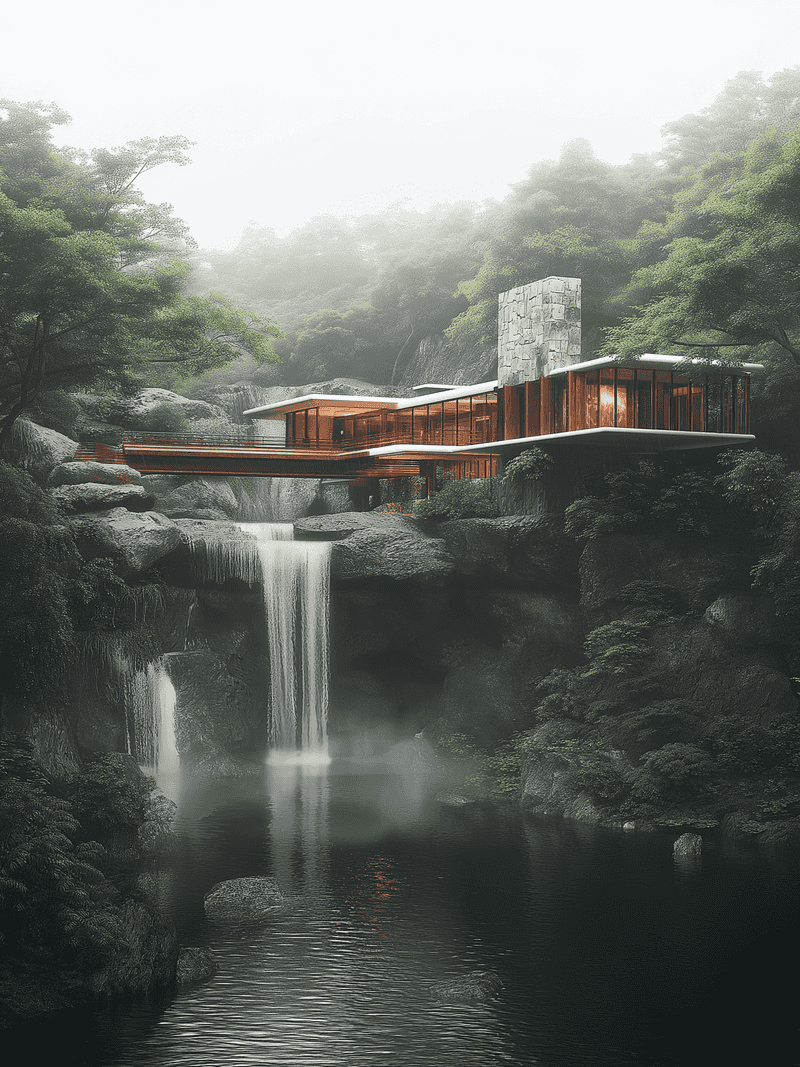
Cantilevering allows architects to expand usable square footage without increasing foundation size. Challenging lot shapes become advantages rather than limitations when rooms can project beyond conventional boundaries.
Sloped terrain becomes an asset rather than an obstacle. Homes can extend over water, rocks, or vegetation that would otherwise make construction impossible, preserving natural features while gaining additional living space.
4. Minimal Environmental Footprint
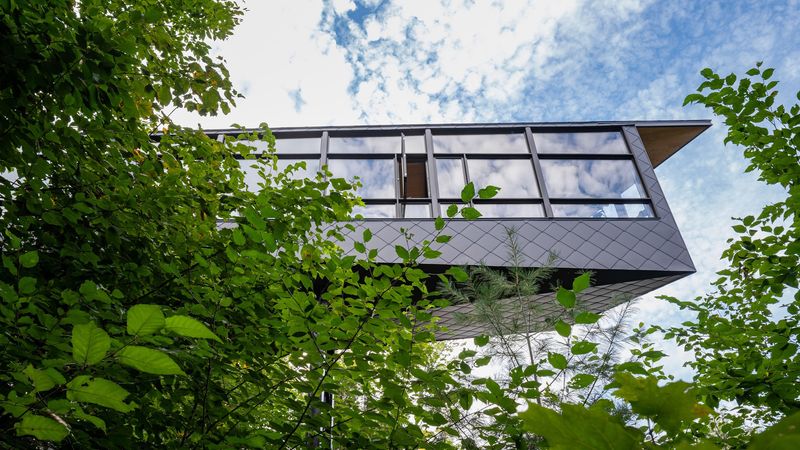
Projecting structures disturb less ground area than conventional buildings. Native vegetation continues growing beneath suspended sections, maintaining natural ecosystems and reducing habitat disruption.
Runoff patterns remain largely unchanged, preventing erosion issues common with larger foundations. Wildlife corridors stay intact, allowing animals to move freely under elevated portions without human interference.
5. Engineering Marvel Status
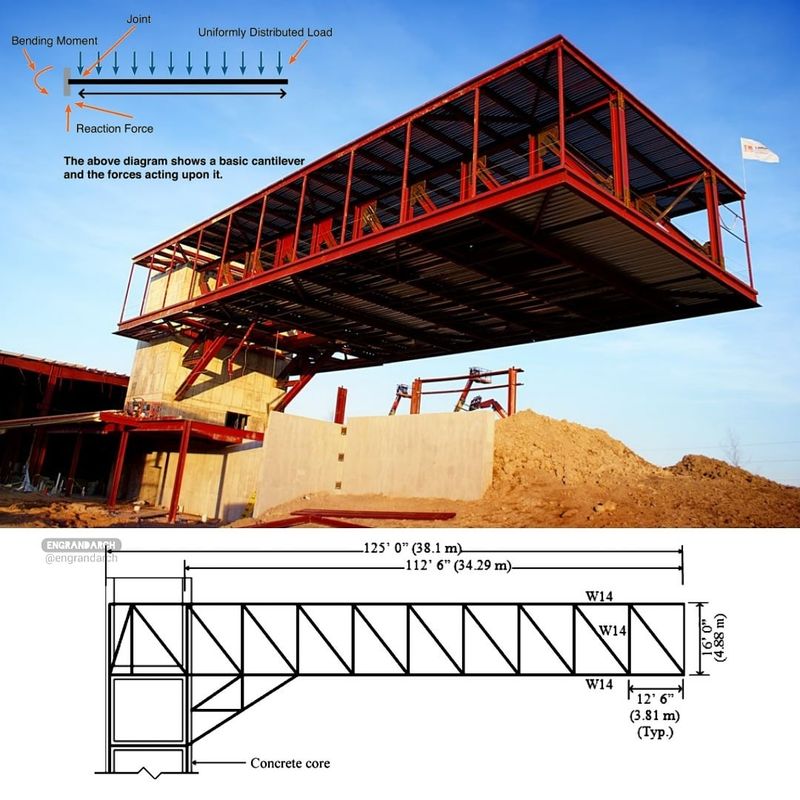
Advanced structural calculations transform architectural dreams into reality. Computer modeling software tests cantilever designs against extreme weather conditions, ensuring safety without compromising vision.
High-strength materials like reinforced concrete and carbon fiber composites make previously impossible extensions achievable. Counterbalancing techniques distribute weight strategically, creating structures that appear impossibly balanced yet remain extraordinarily stable.
6. Indoor-Outdoor Flow Revolution
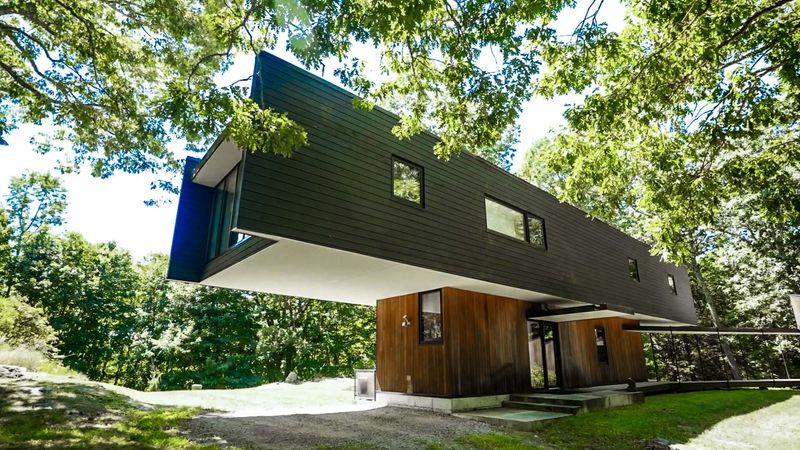
Suspended decks create outdoor spaces that seem to float among treetops or above valleys. Floor-to-ceiling glass walls in cantilevered sections blur boundaries between interior comfort and natural surroundings.
Cantilevered designs enable wraparound balconies that would be structurally impossible with traditional supports. Residents experience a heightened connection to surrounding landscapes from multiple angles simultaneously.
7. Climate-Responsive Positioning
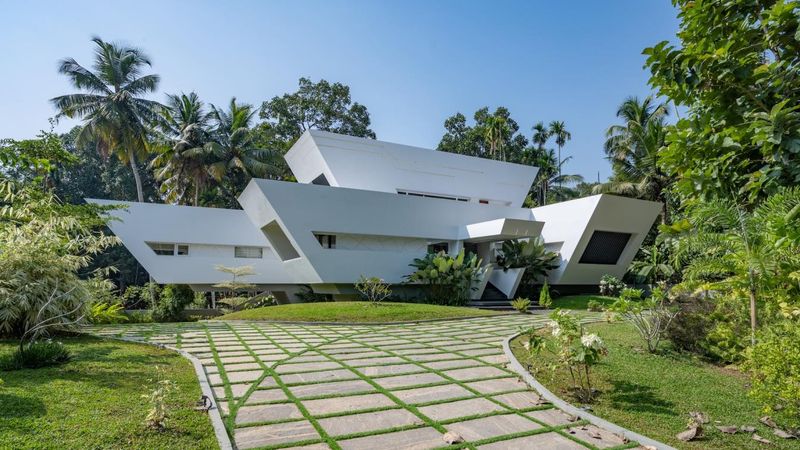
Strategic cantilevers create natural shade during summer months while allowing warming sunlight during winter. Overhangs act as passive solar control elements, reducing energy costs throughout changing seasons.
Extended sections can be positioned to capture or block prevailing winds based on local climate needs. Clever orientation maximizes natural ventilation potential, reducing reliance on mechanical cooling systems.
8. Artistic Expression Through Structural Form
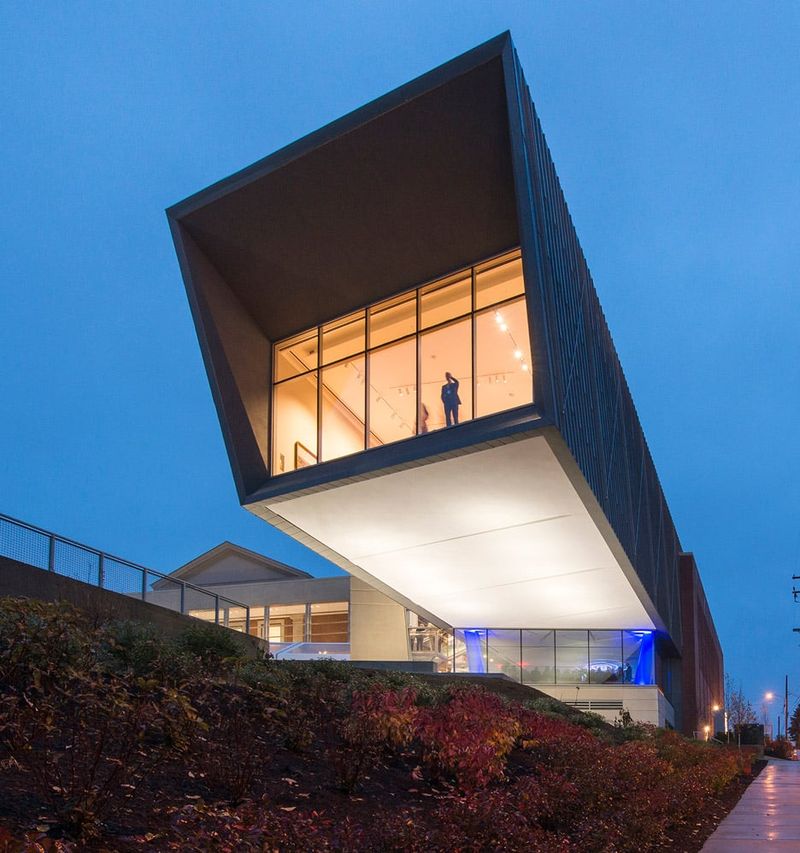
Architects use cantilevers as sculptural elements that transform homes into livable art. Bold projections create dynamic compositions that change appearance dramatically as viewing angles shift.
Light interacts uniquely with floating volumes, casting ever-changing shadows that animate surrounding spaces. Photography enthusiasts find cantilevered homes particularly captivating subjects due to dramatic plays of light, shadow, and form.
9. Flood-Resistant Advantages
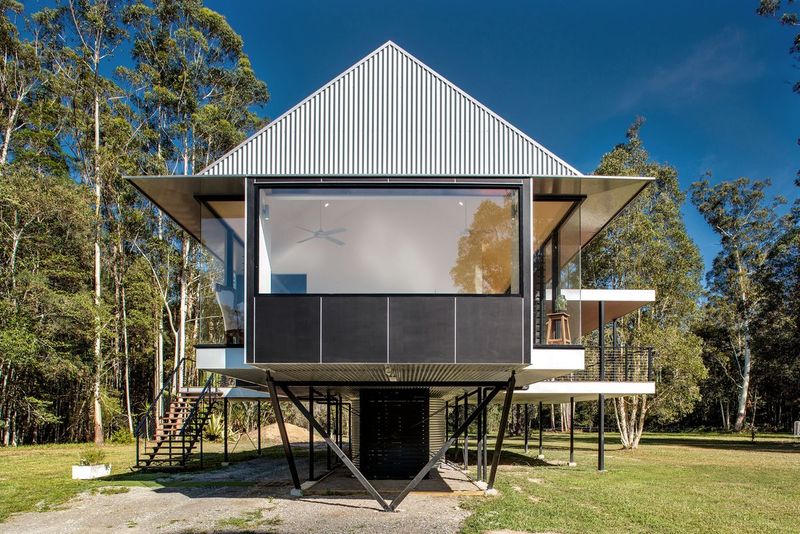
Elevating living spaces through cantilever design protects homes in flood-prone areas. Critical systems remain safely above potential water levels during extreme weather events.
Insurance costs often decrease significantly with properly elevated structures. Communities in coastal regions increasingly turn to cantilevered designs as climate adaptation strategies, combining practical safety with striking aesthetics.
10. Multi-Generational Flexibility
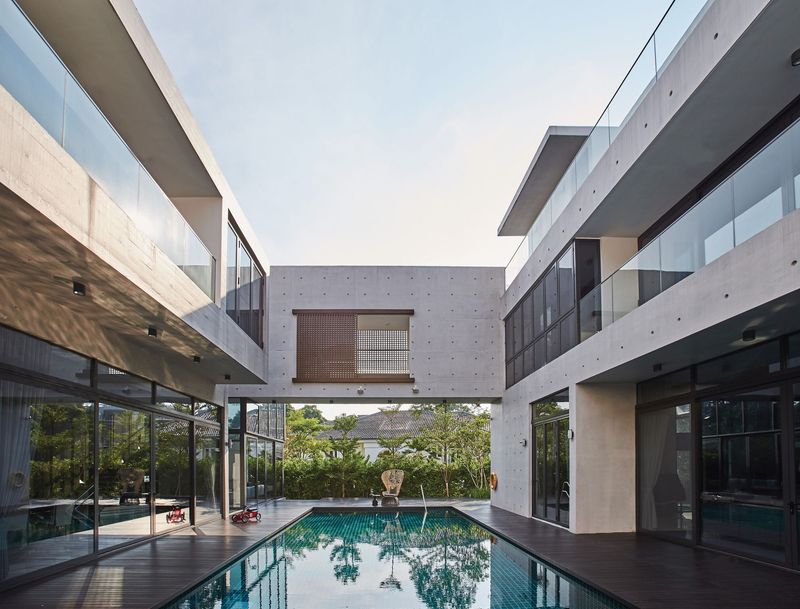
Cantilevered additions create semi-independent living spaces perfect for extended family arrangements. Separate wings provide privacy while maintaining connection to main household areas.
Aging parents benefit from accessible single-level extensions that avoid stairs. Young adults transitioning to independence appreciate partially autonomous spaces that maintain family connections while fostering self-sufficiency.
11. Premium Value Proposition
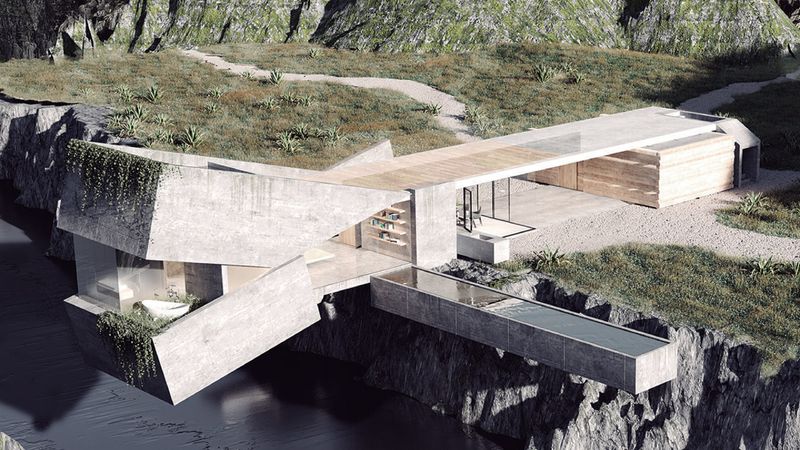
Real estate professionals report cantilevered homes commanding 15-25% higher market values than comparable conventional properties. Distinctive architectural profiles create instant recognition factor that standard homes lack.
Luxury buyers specifically seek dramatic cantilevers as status symbols. Investment potential remains strong as limited supply of truly innovative designs meets growing demand from architecture enthusiasts.
12. Sound Isolation Benefits
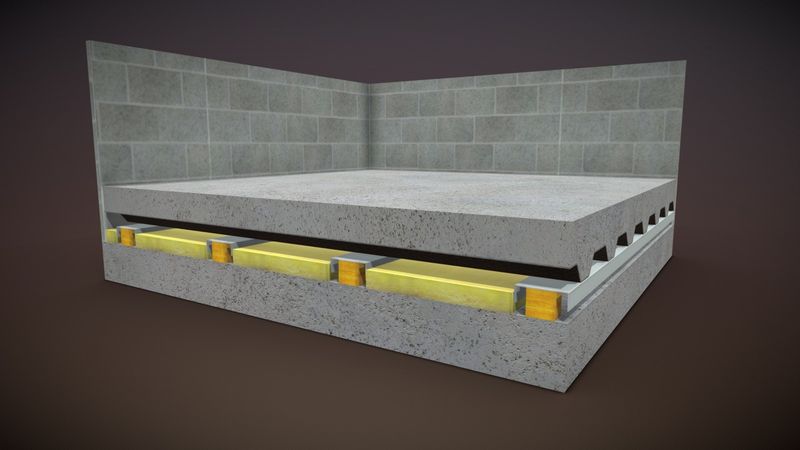
Floating rooms experience significantly reduced ground-borne noise transmission. Vibration isolation occurs naturally with cantilevered designs, creating quieter living spaces particularly valuable in urban settings.
Musicians and audio professionals particularly appreciate reduced acoustic interference. Recording studios built within cantilevered sections achieve superior sound quality without extensive additional soundproofing.
13. Psychological Floating Sensation
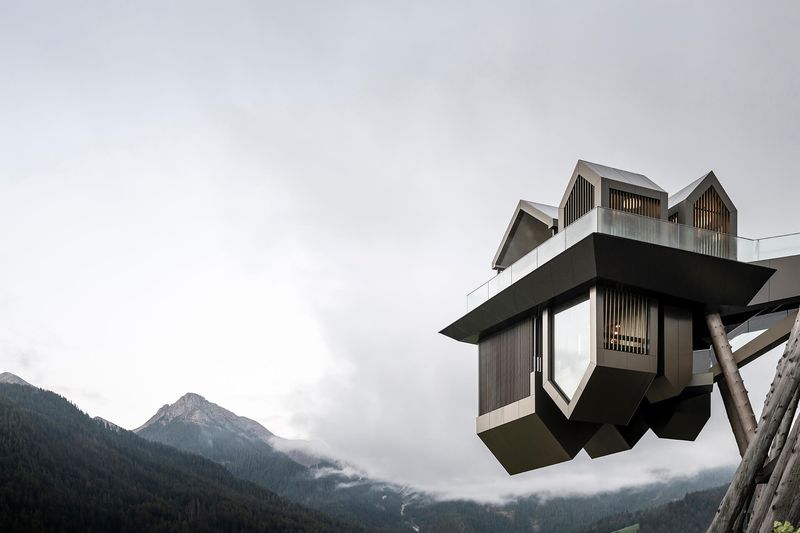
Occupants report unique psychological benefits from living in spaces that appear to defy gravity. Brain scans reveal heightened activity in creativity centers when subjects occupy cantilevered rooms versus conventional spaces.
Children particularly respond to magical quality of floating rooms. Many residents describe a persistent vacation-like feeling from daily life in dramatically cantilevered homes.
14. Reduced Construction Disruption
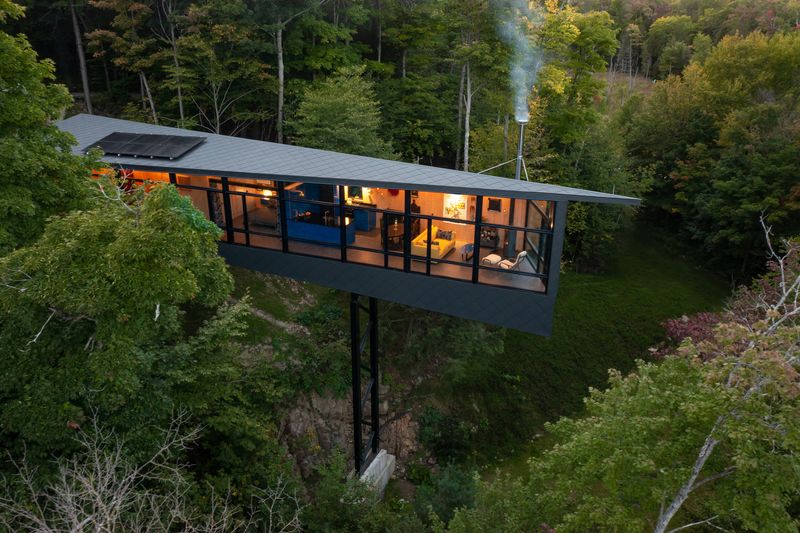
Building sites require less excavation and foundation work compared to conventional homes of similar size. Construction teams disturb smaller ground areas, preserving more native landscape during building process.
Sensitive environments benefit from minimal heavy equipment needs. Neighbors appreciate reduced construction timeframes for foundation work, often cutting weeks from typical build schedules.
15. Adaptable For Challenging Locations
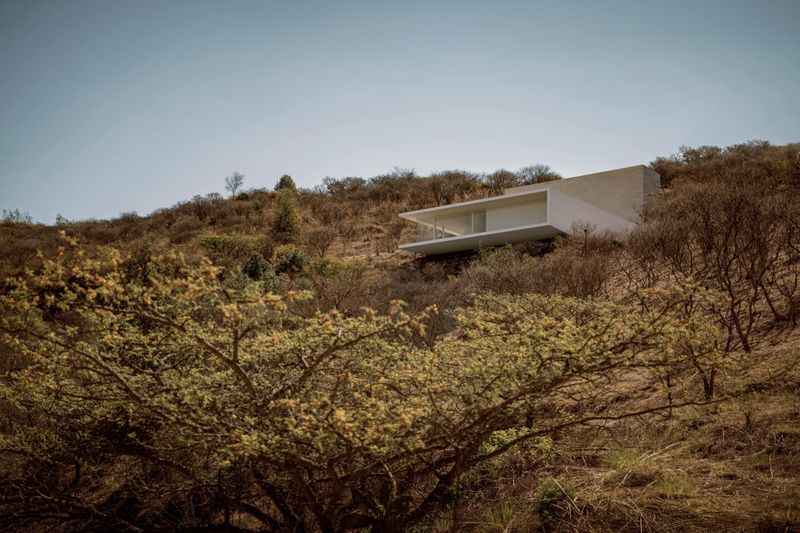
Steep hillsides previously deemed unbuildable become prime real estate with cantilevered designs. Rocky outcroppings transform from obstacles into dramatic design features when structures extend beyond them.
Narrow urban lots gain expanded living area through vertical cantilevers over setbacks. Coastal properties maximize views while minimizing exposure to erosion zones through strategic projection placement.
16. Improved Natural Light Dynamics
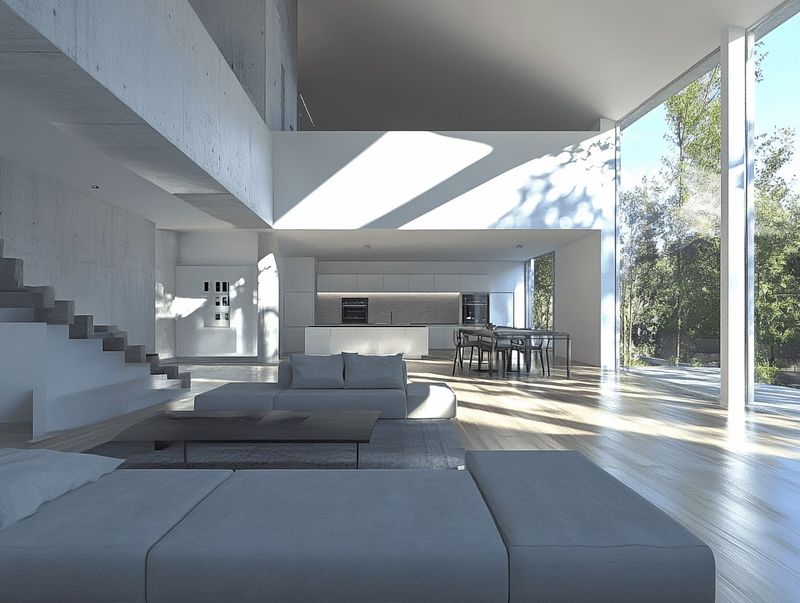
Extended living spaces capture light from multiple angles simultaneously. Shadows cast by cantilevered elements create dynamic interior light patterns that change throughout day.
Architects strategically position overhangs to block harsh direct sunlight while maximizing ambient illumination. Multi-level cantilevers create opportunities for dramatic interior light wells connecting different floors through atrium-like openings.
17. Smart Material Innovation Showcase
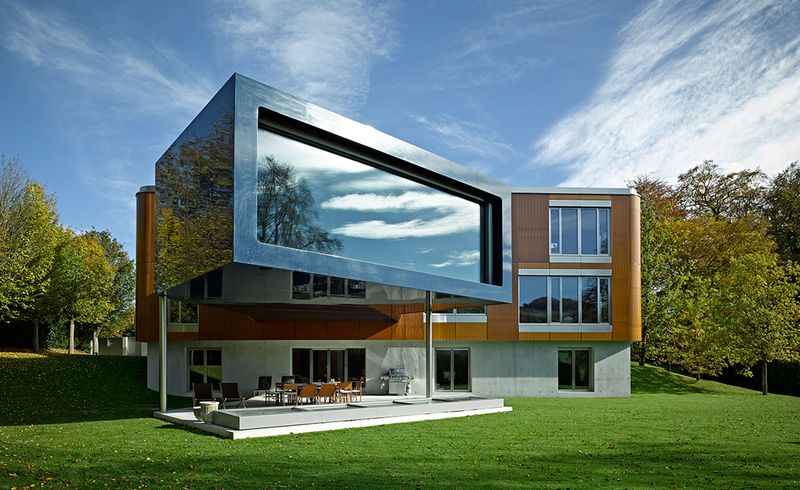
Leading-edge materials find perfect application in cantilevered structures requiring maximum strength with minimum weight. Carbon fiber reinforcement, once exclusive to aerospace, now enables residential cantilevers previously considered impossible.
Ultra-high-performance concrete formulations create thinner, stronger extensions. Composite systems combining traditional materials with modern innovations push boundaries while maintaining safety margins.

