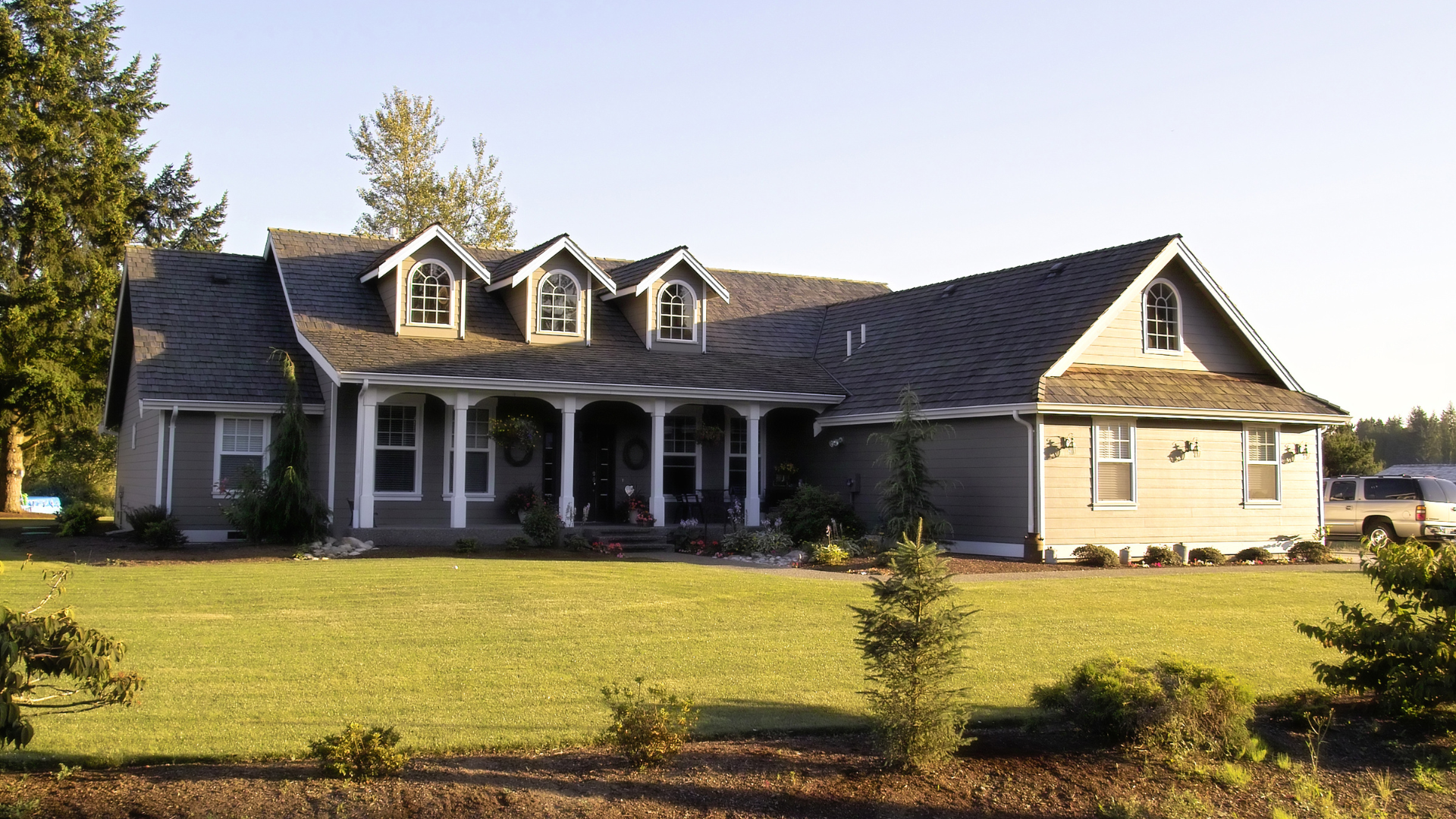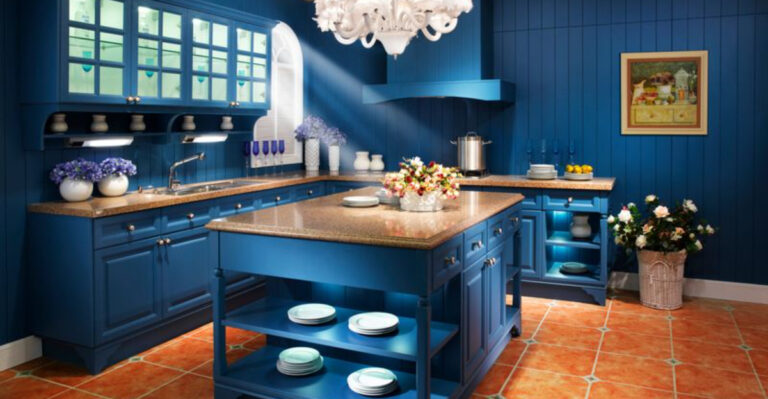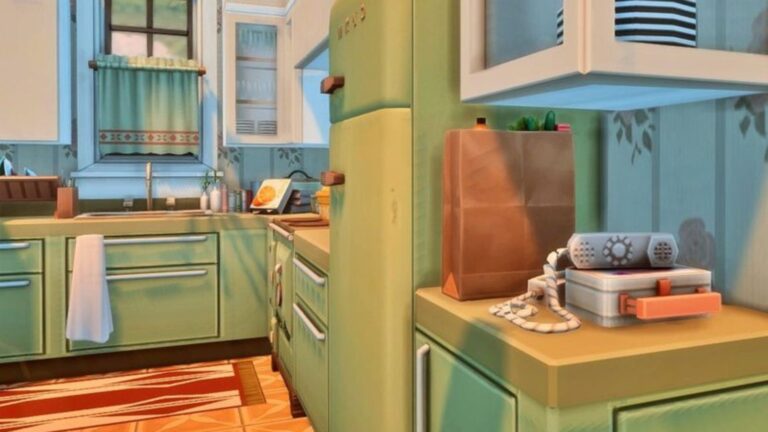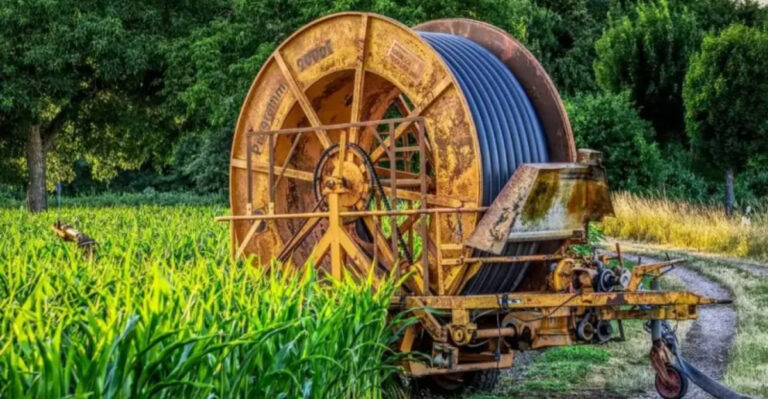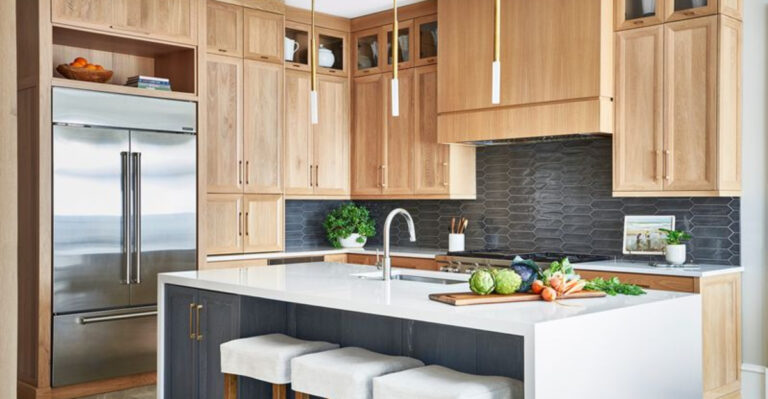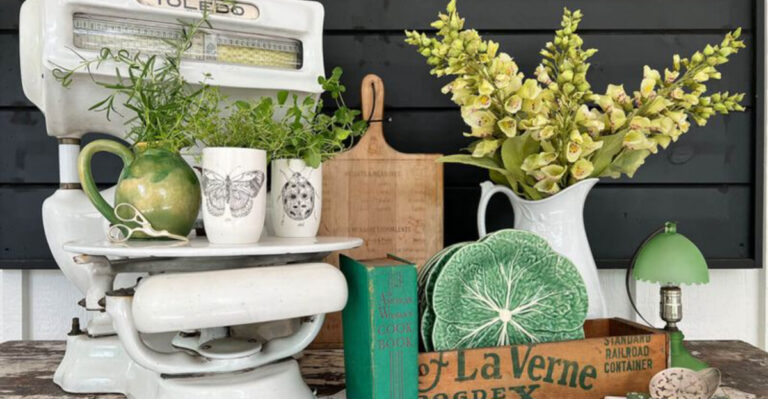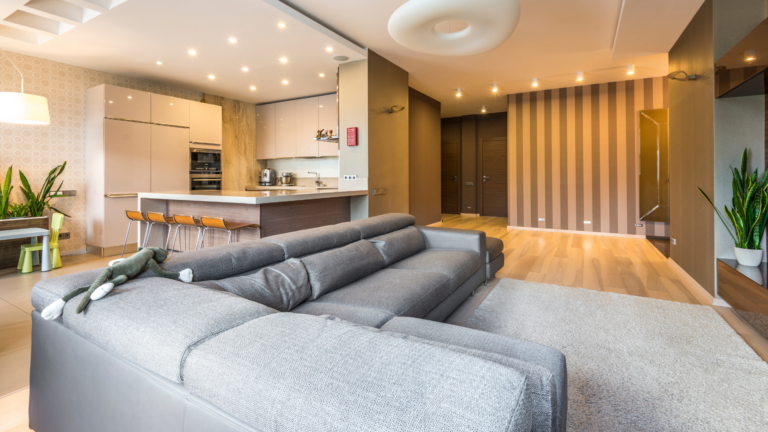16 Key Differences Between A Bungalow And A Ranch Style Home
House hunting can get a bit confusing, especially when different home styles start looking the same. Bungalows and ranch homes, for example, might seem pretty similar at first, but they’ve got their own unique features once you look a little closer.
I used to mix them up too until I started paying more attention to layout and design details. Understanding the difference can actually help a lot when you’re trying to figure out what kind of space really fits your needs.
It’s one of those small things that can make your search feel a bit more focused and less overwhelming.
1. Historical Origins
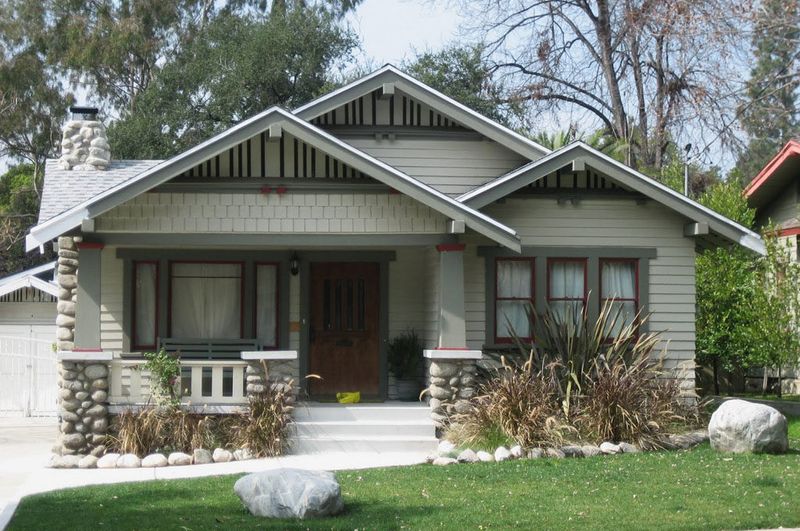
Bungalows first popped up in South Asia before making their American debut around 1900. These cozy homes quickly became the darlings of the early 20th century housing market.
Meanwhile, ranch homes were fashionably late to the party! Born in 1920s California with Spanish Colonial vibes, they didn’t hit their stride until after World War II when suburbia exploded. Talk about different generations!
2. Overall Design Philosophy
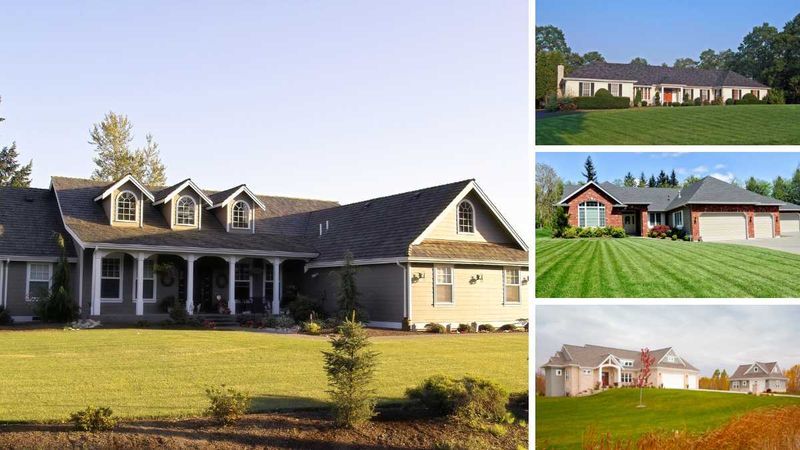
Where bungalows embrace the ‘small but mighty’ mantra with their compact, efficient footprints and craftsman details, ranch homes spread out like they own the place!
There’s nothing shy about a ranch’s long, sprawling profile. If houses were people, bungalows would be that artsy friend who values quality over quantity.
Ranch homes? The laid-back Californian who needs plenty of elbow room and hates stairs with a passion.
3. Story Count and Height
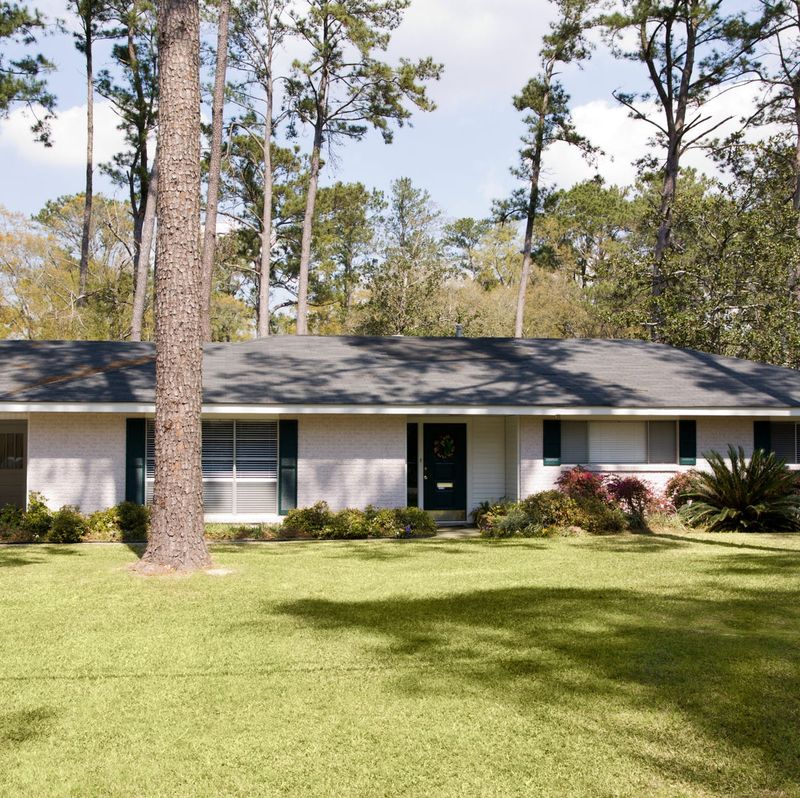
Though some folks think all bungalows are single-story affairs, many sport those adorable half-stories or dormer windows peeking out from steep rooflines.
It’s like they couldn’t decide between one floor or two! Ranch homes, however, are committed to the single-story lifestyle.
They spread horizontally rather than vertically, keeping everything on ground level. No stair climber needed when you live in a ranch, your knees will thank you later!
4. Roof Differences
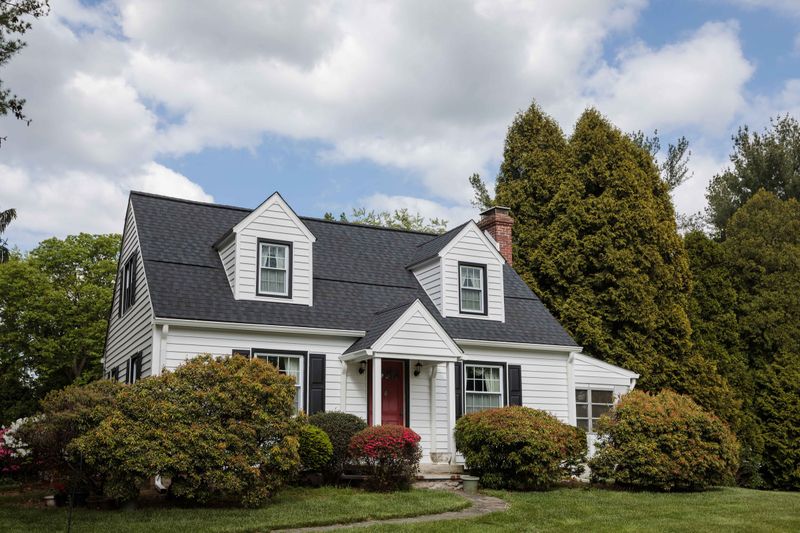
Ever noticed how bungalows wear their roofs like dramatic, oversized hats? Their steep, pitched roofs with charming dormers create that signature silhouette that screams “draw me like one of your French houses!”
Ranch homes, by contrast, keep it casual with low-pitched roofs and wide eaves that seem to shrug at the sky.
Sometimes they rock hip or gable styles, but always with that laid-back, horizontal vibe. It’s the architectural equivalent of a baseball cap versus a fancy derby hat!
5. Exterior Coverings
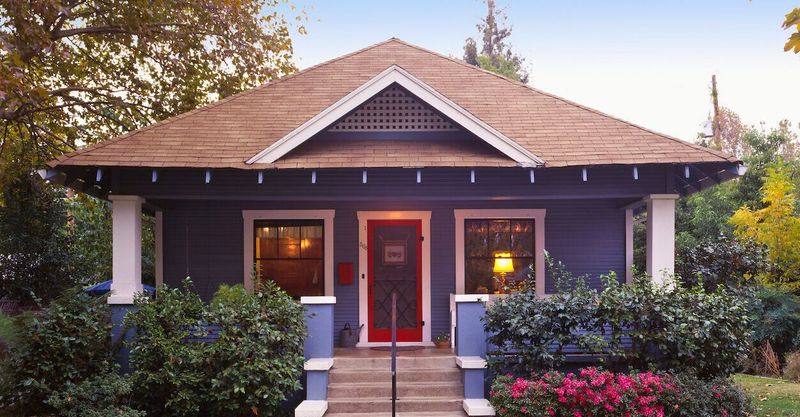
Bungalows are like the hipsters of architecture – they were into natural materials before it was cool. With their wood siding, stone accents, and exposed rafters, they showcase craftsmanship that would make any woodworker swoon.
Ranch homes play it more flexible with their fashion choices. Brick, wood, stucco – whatever works! They’re less about showing off detailed craftsmanship and more about clean lines and simple aesthetics.
Think of them as the minimalists of the housing world.
6. Interior Layout Differences
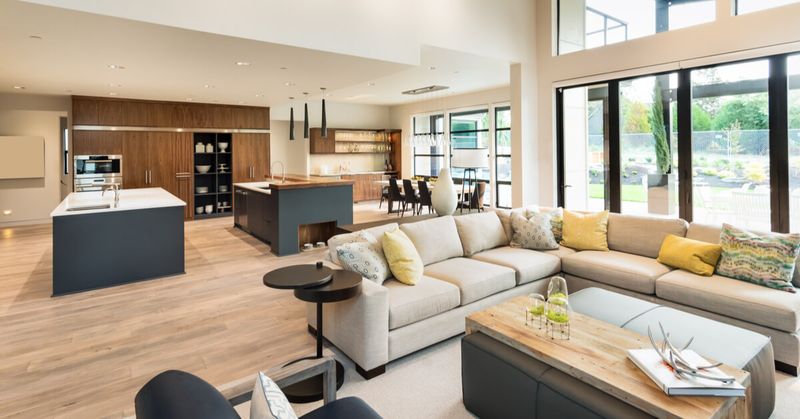
If you’ve wandered through a bungalow, you might have noticed how rooms connect like a cozy labyrinth. The layout typically features a central living room with smaller rooms branching off, creating distinct spaces with clear purposes.
Ranch homes, however, were early adopters of the open concept trend! They bust down walls like they’re going out of style, creating flowing spaces where the kitchen, dining, and living areas blend together.
It’s perfect for keeping an eye on the kids while pretending to listen to your spouse!
7. Light and Views
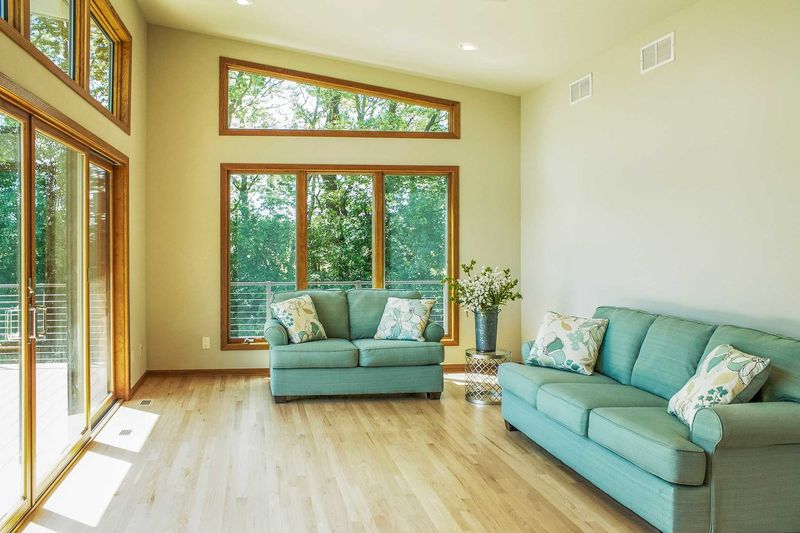
Bungalows typically feature those gorgeous multi-paned windows that photographers love to capture. Though beautiful, they’re often smaller and strategically placed, creating pockets of light rather than flooding the space.
Ranch homes, meanwhile, never met a picture window they didn’t like! These sun-loving structures typically boast larger windows and sometimes even sliding glass doors that welcome light like an old friend.
There’s a reason they’re associated with California living – they practically invite the outdoors to come hang out!
8. Ceiling Heights
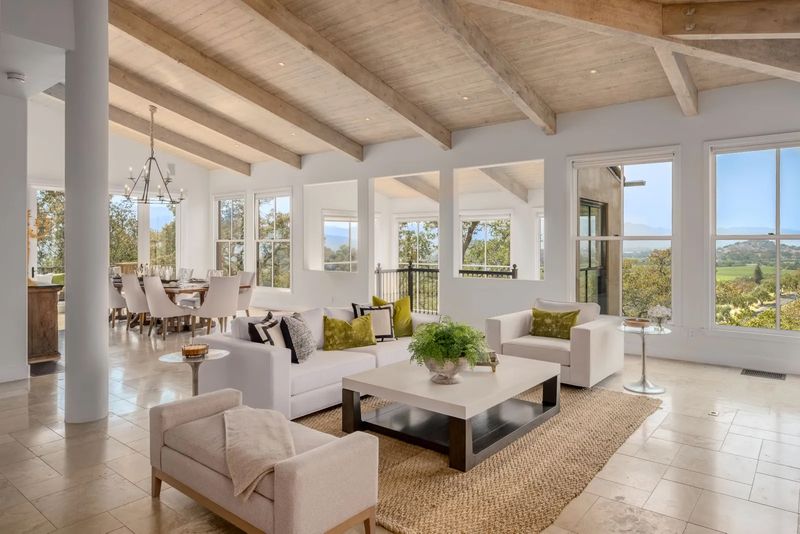
Walking into a traditional bungalow might have you ducking your head if you’re on the tall side. These homes typically feature standard or sometimes lower ceiling heights, contributing to that signature cozy, intimate feeling.
Ranch homes, born in the era of “bigger is better,” often surprise with their lofty ceilings. Many boast vaulted or cathedral designs that make even modest-sized rooms feel like grand spaces.
Sometimes I wonder if ranch homes were secretly designed for basketball players!
9. Outdoor Living Spaces
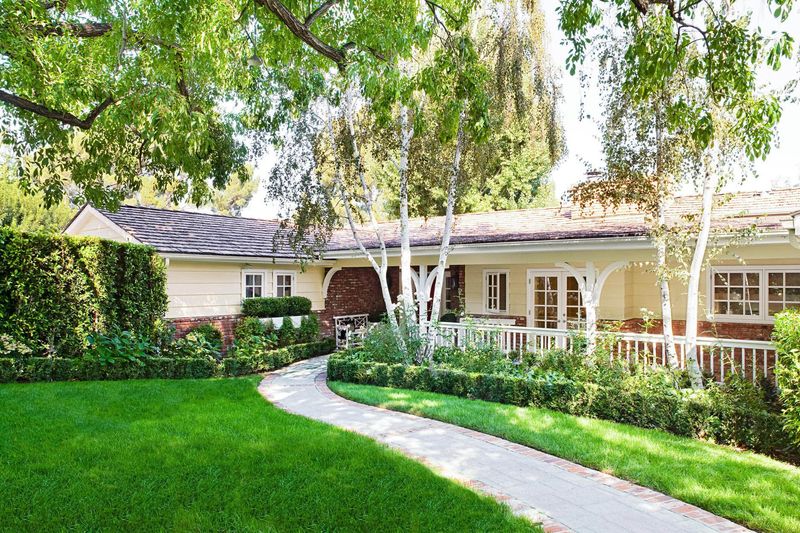
Nothing says “bungalow” quite like a deep, covered front porch where you can wave to neighbors and pretend you enjoy small talk!
These iconic verandas essentially function as outdoor living rooms, complete with columns and railings that showcase craftsmanship. Ranch homes flip the script by focusing their outdoor energy on the backyard.
While they might have a modest front stoop, the real party happens out back with patios designed for barbecues and private outdoor living.
10. Garage Integration
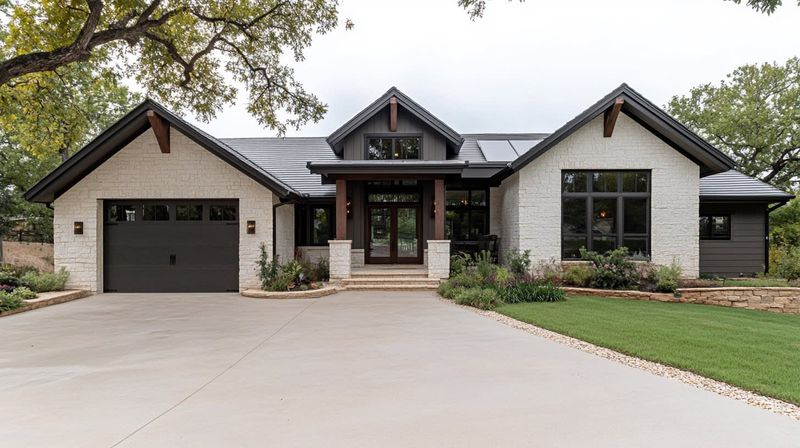
Looking for the garage on a bungalow? Keep walking – it’s probably detached and hanging out in the back! These homes were designed before cars became the center of American life, so garages were afterthoughts, not focal points.
Ranch homes, those automobile-loving structures, proudly feature attached garages that sometimes even steal the architectural spotlight.
Born during America’s love affair with cars, they make coming home on rainy days a breeze. No umbrella needed when going from car to kitchen!
11. Interior Details
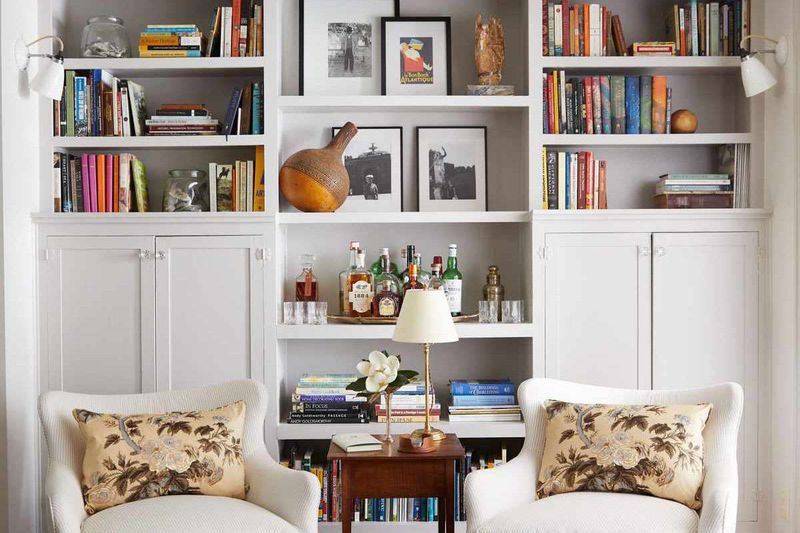
Bungalows are like the Swiss Army knives of houses – they’re packed with clever built-ins! From window seats to bookcases to dining nooks, these homes maximize every square inch with custom woodwork that would cost a fortune to replicate today.
Ranch homes take a different approach with their “less is more” philosophy. Instead of permanent built-ins, they offer flexible spaces that can transform as needs change.
Their clean lines and minimal trim work create a blank canvas that’s easy to personalize with furniture rather than architecture.
12. Basement Differences
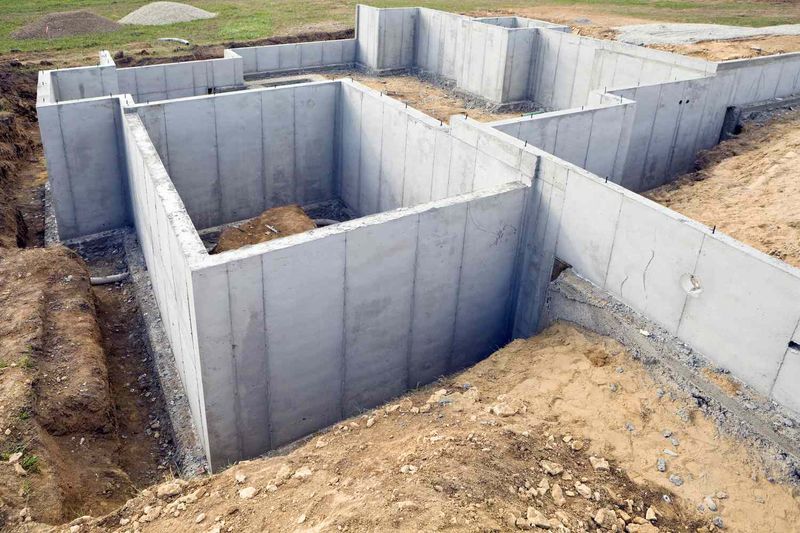
Dig beneath a bungalow and you’ll likely find a full basement – bonus space that’s become increasingly valuable in today’s real estate market.
These lower levels often housed coal furnaces originally but now serve as everything from laundry rooms to teen hangouts. Many ranch homes skip the basement drama entirely, opting instead for slab foundations or crawl spaces.
Those built in warmer climates rarely needed to worry about freezing pipes, so why dig deep? Of course, Midwestern ranches broke this rule, proving that regional weather always has the final say!
13. Square Footage Expectations
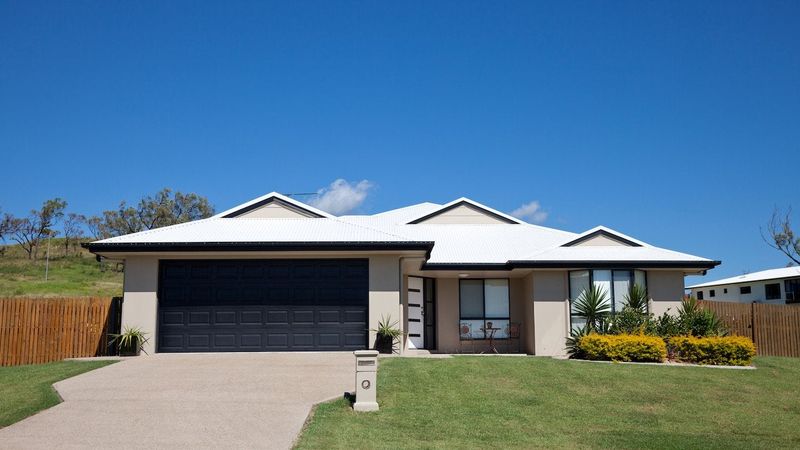
Bungalows are typically the more modest siblings in the housing family, averaging between 1,000 to 1,800 square feet. Their efficient use of space makes them feel larger than their footprint suggests.
Ranch homes spread their wings much wider, commonly ranging from 1,500 to 2,500+ square feet. Since they place everything on a single level, they need more land to stretch out.
No wonder they became the poster children for suburban expansion – they’re basically the SUVs of houses!
14. Design Influences
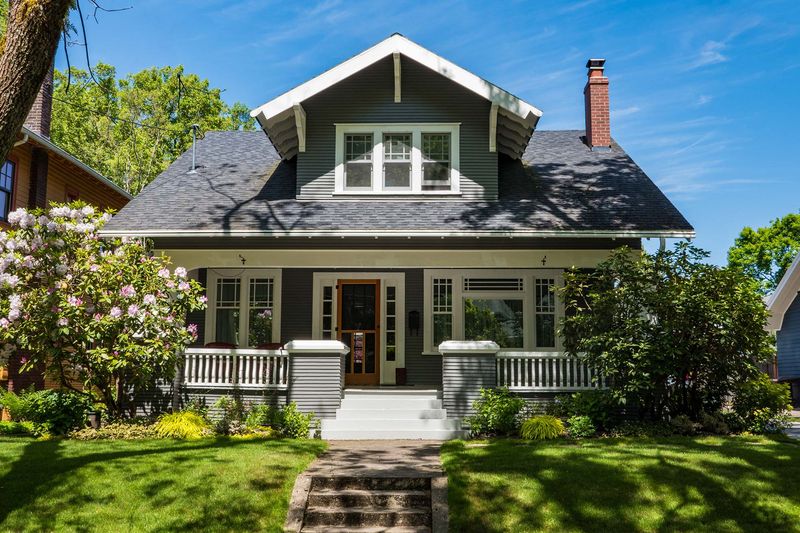
If bungalows could talk, they’d speak with a British accent influenced by time spent in India! These homes draw heavily from the Arts and Crafts movement, emphasizing handcrafted details and harmony with nature.
There’s a reason they look like they belong in fairytales. Ranch homes, meanwhile, would definitely drawl like a Californian with Spanish ancestors.
Their DNA contains traces of Spanish Colonial architecture mixed with Prairie Style influences and mid-century modern simplicity. It’s like architectural ancestry.com!
15. Geographic Distribution
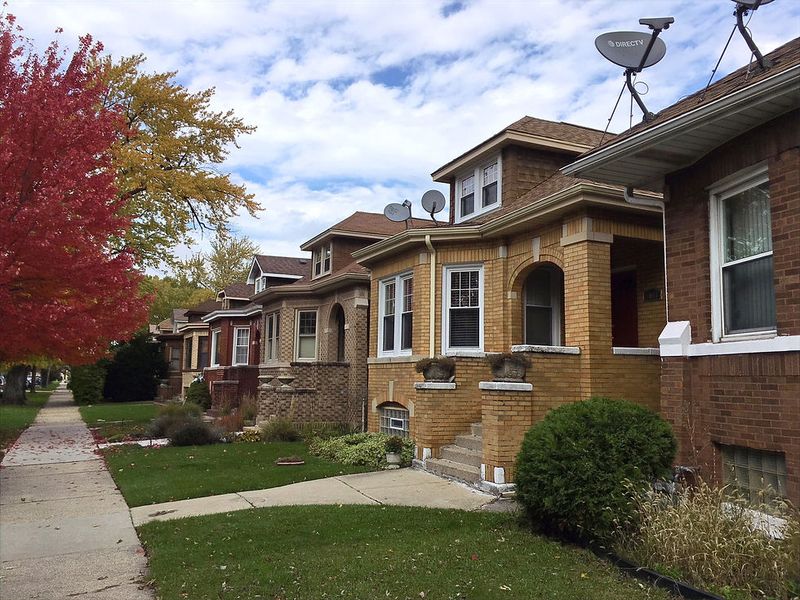
Bungalows conquered city neighborhoods long before ranch homes were even a twinkle in an architect’s eye. They thrive in older urban areas, especially in the Midwest and on the coasts where early 20th century development boomed.
Ranch homes rule the suburban landscape, particularly in the Sun Belt states. They need those bigger lots to stretch out!
Drive through any post-WWII subdivision and you’ll spot these horizontal beauties lined up like books on a shelf. They’re basically the unofficial mascots of suburbia!
16. Investment Considerations
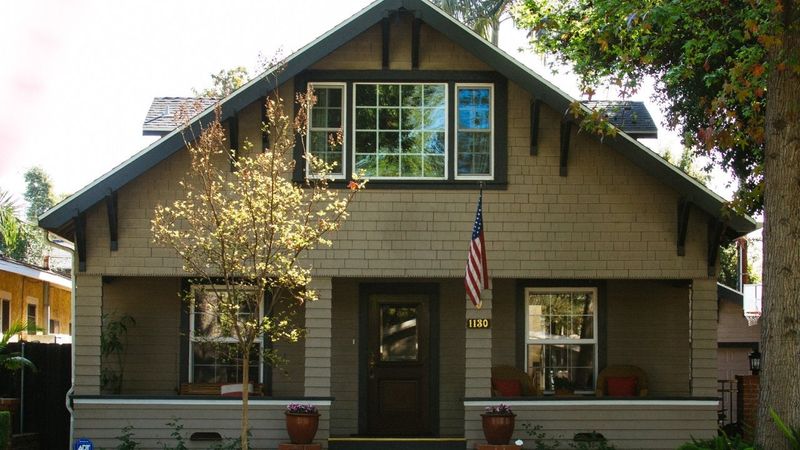
Bungalows often command premium prices today, especially those with original character intact. Their location in established neighborhoods, craftsmanship details, and limited supply have made them the darlings of the real estate market in many cities.
Ranch homes can be more budget-friendly depending on location, though mid-century modern ranches have developed their own cult following.
Their single-level living appeals to aging populations, while their renovation potential attracts flippers. Who knew those “boring” suburbs would become hot property again?
17. Accessibility and Aging
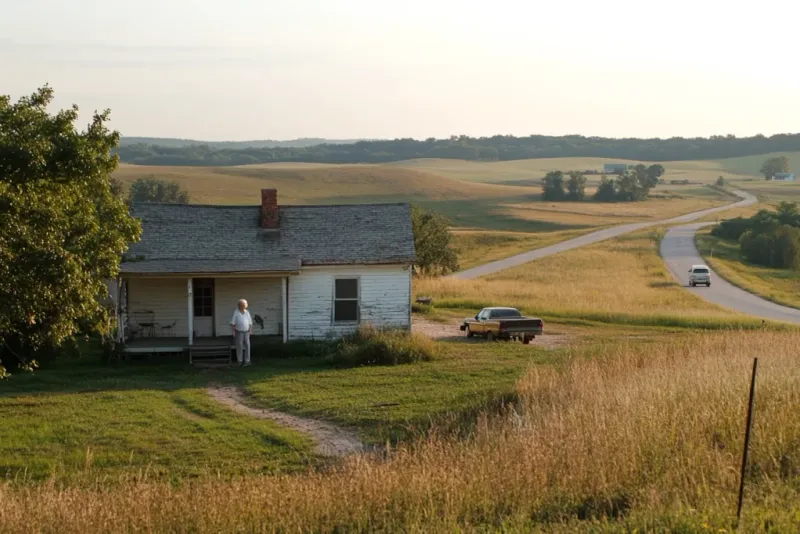
Stairs become our enemies as we age, which is where ranch homes shine! Their single-level layouts eliminate the up-and-down dance that can become challenging later in life.
No wonder they’re favorites for aging-in-place designs. Traditional bungalows present more accessibility challenges with their entry steps and sometimes compact bathrooms.
Though main living areas might be on the first floor, those charming stairs to upper bedrooms or basements can become obstacles. Sometimes cuteness comes with a long-term cost!

