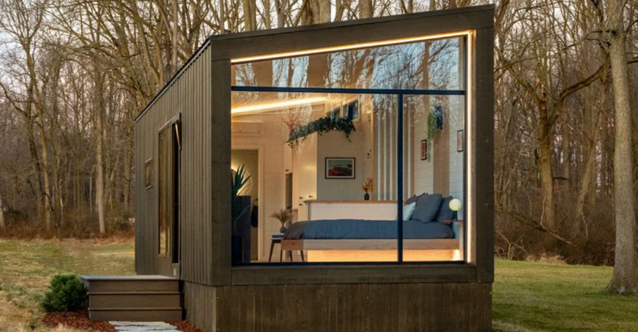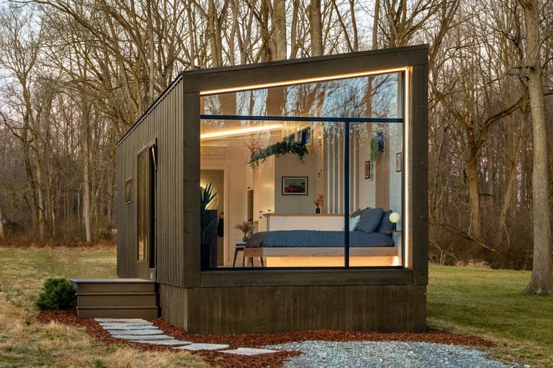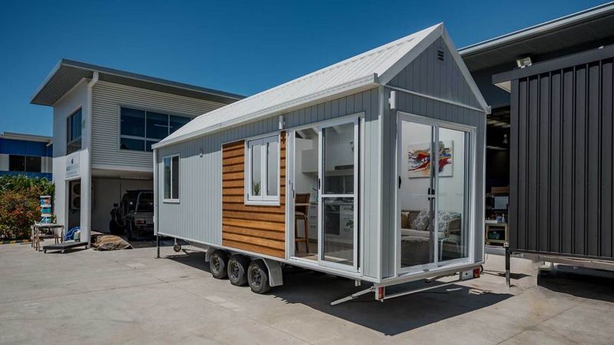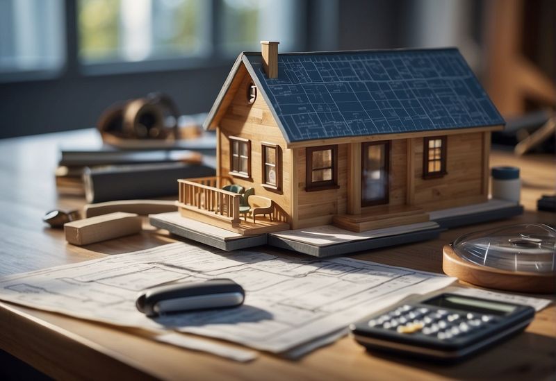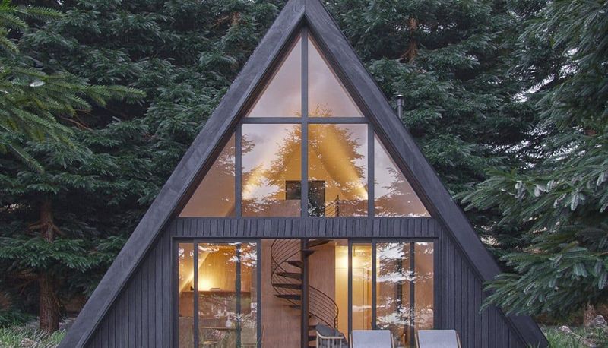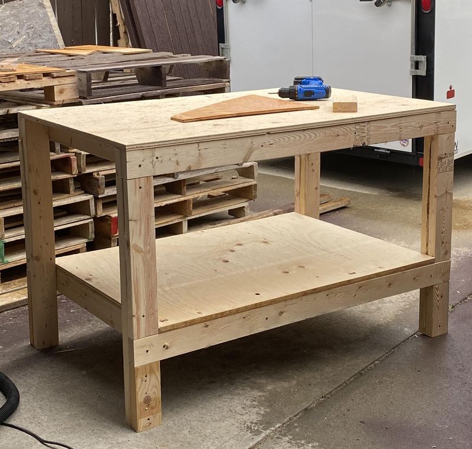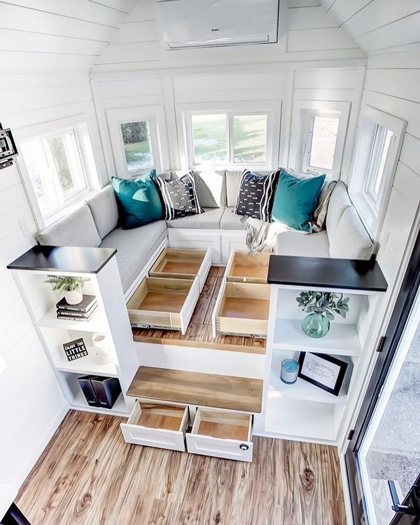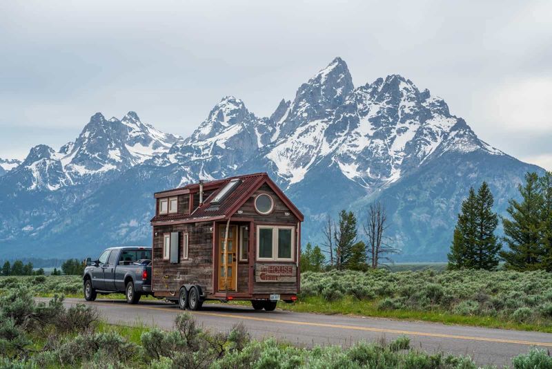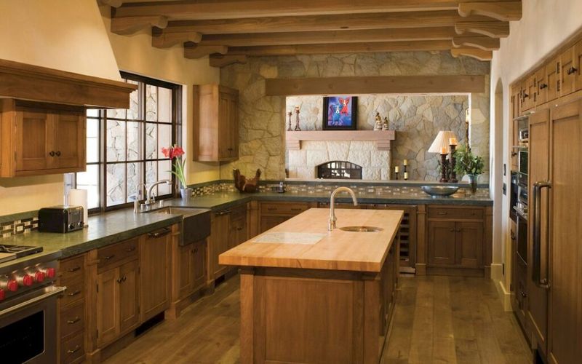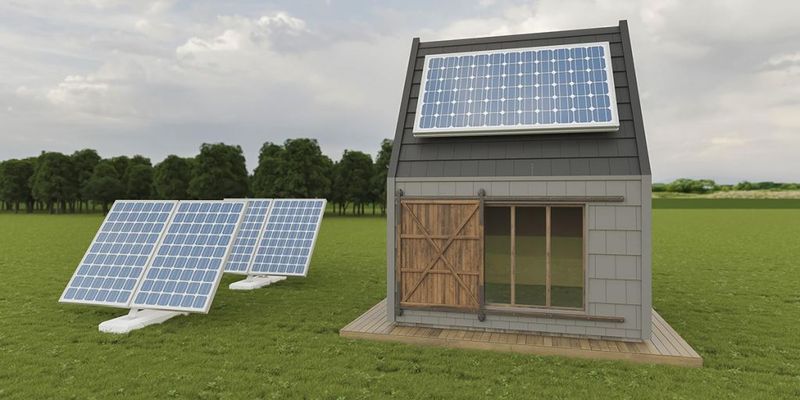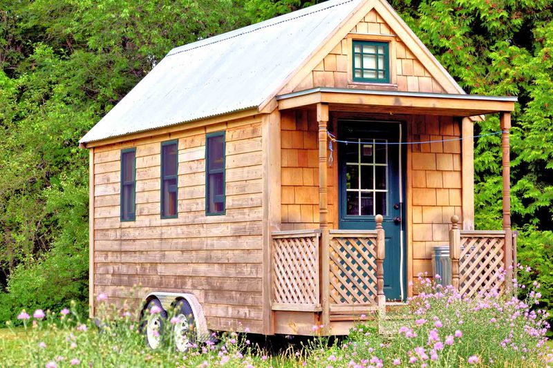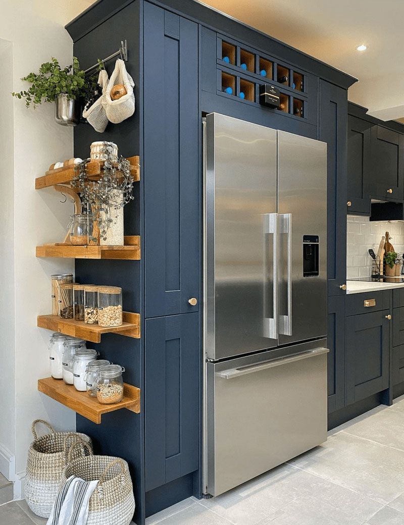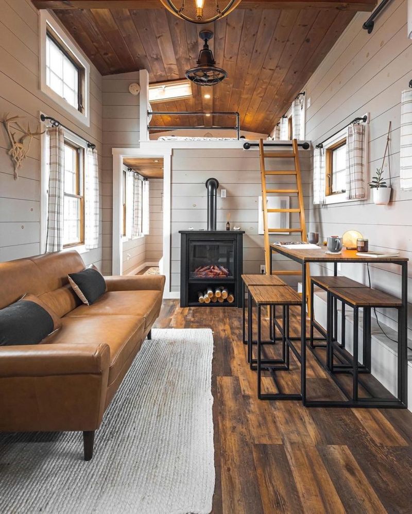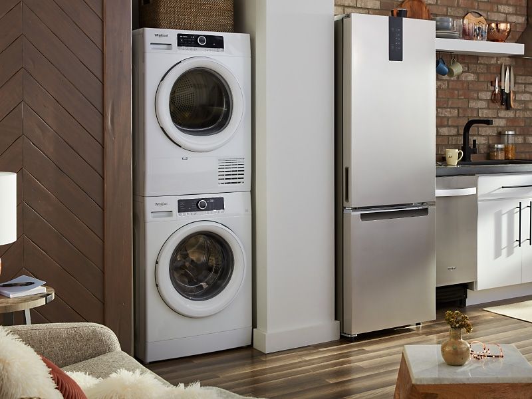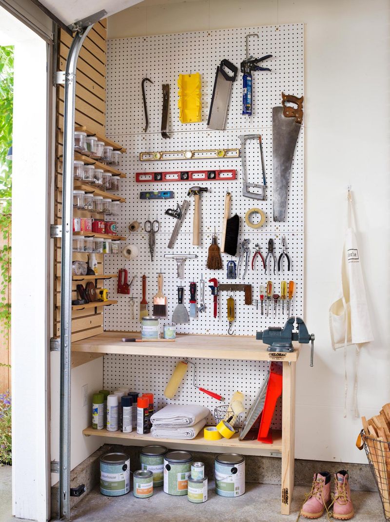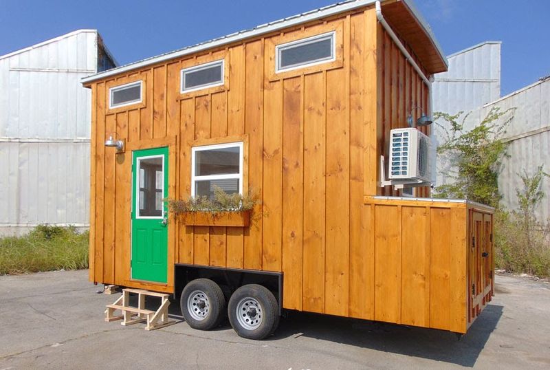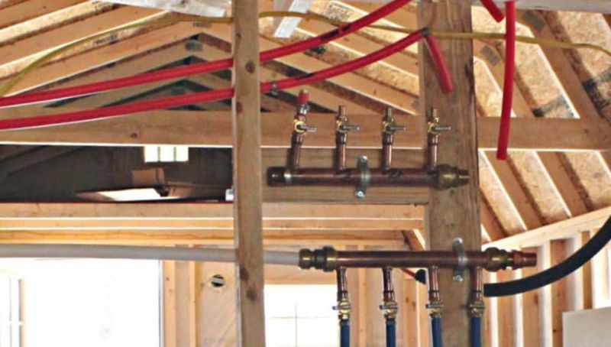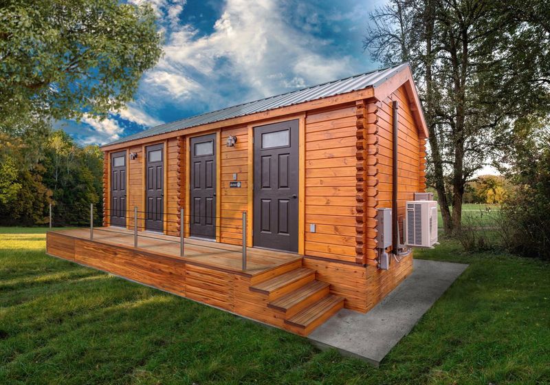Ever dreamed of downsizing to a simpler life in a tiny home? These compact dwellings offer freedom from mortgage debt and excessive possessions while promoting sustainable living.
Building your own tiny house is an exciting journey that requires careful planning, creativity, and knowledge of various construction elements.
Before you grab that hammer, here’s what you need to know about creating your perfect small-scale sanctuary.
1. Legal Restrictions Matter
Navigating the maze of local regulations can be trickier than assembling flat-pack furniture! Many areas have minimum square footage requirements that don’t accommodate tiny homes.
Check with your local zoning department about building codes, permits, and whether your tiny house will be classified as an RV, accessory dwelling unit, or primary residence. Some tiny home enthusiasts park their creations in RV parks or form communities on shared land to bypass restrictions.
2. Foundation Choices Impact Everything
Your tiny sanctuary needs a solid starting point! Will you build on wheels for mobility or a permanent foundation for stability? This fundamental decision affects everything from insurance options to legal classification.
Trailers offer freedom but limit width (usually 8.5 feet) and require road-legal construction. Permanent foundations allow wider designs and better insulation but mean dealing with land purchase and property taxes. Some clever builders create hybrid designs that can be moved but also secured to foundations.
3. Budget Planning Is Crucial
Money matters can make or break your diminutive dwelling dreams! While tiny homes cost significantly less than traditional houses, expenses add up quickly when you factor in quality materials and specialized equipment.
Create a detailed spreadsheet tracking every expense from nails to appliances. Smart builders include a 20% contingency fund for unexpected costs that inevitably pop up during construction.
4. Weather Considerations Affect Design
Mother Nature doesn’t care how cute your tiny house is! Your local climate should heavily influence your design choices, from insulation thickness to roof pitch and window placement.
Snowy regions need steeper roofs to prevent dangerous accumulation. Hot areas benefit from cross-ventilation and shaded windows.
Coastal locations require corrosion-resistant hardware and storm shutters. Consider seasonal changes too – that gorgeous panoramic window might create a greenhouse effect in summer months.
5. Skills Assessment Saves Headaches
Honestly evaluating your handiness level prevents costly mistakes down the road. Not everyone needs to be a master carpenter, but basic tool proficiency helps tremendously.
Consider taking workshops on specific skills like electrical wiring, plumbing, or framing before starting. Many community colleges offer affordable construction classes. Alternatively, budgeting for professionals to handle complex systems might be wiser than risking safety issues.
6. Space-Saving Design Techniques
Maximizing every square inch requires thinking outside the traditional housing box! Sketch multiple floor plans before committing, and consider how spaces can serve multiple functions.
Stairs that contain drawers, seating with storage underneath, and tables that fold away transform limited space into practical living areas. Vertical thinking is essential – use wall space for hanging items and consider loft areas for sleeping or storage.
7. Weight Distribution Is Critical
Balancing your miniature mansion properly prevents dangerous road handling if you’re building on wheels. Heavy items like appliances, water tanks, and batteries need strategic placement over the trailer axles.
Remember that wood species vary dramatically in weight – cedar might be prettier, but pine could save hundreds of pounds overall.
8. Material Selection Affects Longevity
Quality over quantity becomes your mantra when selecting building materials for a pint-sized palace. Every component faces more intense use in a tiny space – that bathroom door might open 15 times daily instead of 3!
Invest in durable flooring, quality hardware, and moisture-resistant materials for wet areas. Consider lightweight alternatives where appropriate, especially for mobile tiny houses. Reclaimed materials add character and sustainability points but require careful inspection for structural integrity and hidden damage.
9. Utilities Require Creative Solutions
Figuring out where your water comes from and where waste goes can be the trickiest part of tiny living! Research options like composting toilets, rainwater collection systems, and solar panels early in your planning process.
Consider how you’ll connect to municipal services if available or function off-grid if necessary. Many tiny houses use RV-style hookups for flexibility. Remember that utility systems take up valuable space – that water heater needs to live somewhere! Plan for easy access to components that require maintenance.
10. Moisture Management Prevents Disasters
Water is the silent enemy of any structure, but especially devastating in tiny spaces where problems spread quickly. Proper ventilation, particularly in bathrooms and kitchens, prevents condensation from becoming mold.
Install quality vapor barriers during construction and consider mechanical ventilation systems like heat recovery ventilators. Remember that humans produce surprising amounts of moisture through breathing and activities – a family of four adds about 3 gallons of moisture to indoor air daily!
11. Insurance Challenges Exist
Getting your mini-mansion properly covered can feel like trying to fit a square peg in a round hole! Traditional homeowners policies rarely work for tiny houses, especially those on wheels.
Research specialized tiny home insurance providers early in your planning. Your coverage options depend heavily on whether your home is mobile or stationary, DIY or professionally built. Keep detailed records of your building process, including receipts and photos, to help with both insurance and potential resale value.
12. Storage Solutions Require Creativity
Finding places for your possessions demands ninja-level organization skills! Before building, ruthlessly evaluate what you actually need versus what you can live without.
Design storage into every possible nook – under stairs, inside furniture, and along ceiling perimeters. Custom-built solutions maximize efficiency better than off-the-shelf products.
Many tiny house dwellers adopt a seasonal rotation system, storing off-season items elsewhere or swapping them out as needed. Remember that visible clutter impacts mental wellbeing more intensely in small spaces.
13. Windows Transform Perception
Strategically placed glass creates the illusion of spaciousness in your compact castle! Window placement affects not just light but airflow, privacy, and the overall feel of your tiny space.
Consider using fewer but larger windows rather than many small ones to reduce framing costs and improve insulation. Operable windows on opposite walls create cross-ventilation. High windows bring in light without sacrificing privacy.
14. Appliance Sizing Makes Difference
Hunting for right-sized appliances might have you feeling like Goldilocks – not too big, not too small, but just right! Standard residential appliances devour precious space and often exceed power capabilities of tiny homes.
Apartment-sized or RV appliances offer good compromises between functionality and footprint. Consider multi-function appliances like combination washer-dryers or convection microwave ovens. Energy efficiency becomes doubly important when operating on limited power sources.
15. Tool Investment Pays Off
Having the right tools for your diminutive dwelling project can save countless hours of frustration and improve quality dramatically! While you don’t need a professional workshop, certain basics prove indispensable.
Quality measuring tools, a reliable circular saw, and a good drill top the necessity list. Many communities have tool libraries where members can borrow equipment. Remember that working in confined spaces sometimes requires smaller tools than standard construction.
16. Heating And Cooling Solutions
Keeping comfortable in your compact castle requires right-sized climate control! Traditional HVAC systems overwhelm tiny spaces with both their physical size and output capacity.
Mini-split heat pumps offer efficient heating and cooling with minimal space requirements. Wood stoves provide charming heat but require careful installation and safety clearances. Remember that excellent insulation reduces your heating/cooling needs dramatically.
17. Plumbing Simplicity Is Key
Water systems in bite-sized buildings need thoughtful planning to prevent headaches down the road! Keeping plumbing runs short and accessible saves materials and makes future repairs easier.
Include shutoff valves and drain access points for maintenance. Many tiny house dwellers opt for simpler systems like hand pumps or limited pressure systems that reduce complexity while still providing necessary functionality.
18. Resale Considerations Affect Choices
While you might plan to live in your mini-mansion forever, circumstances change! Building with potential future owners in mind expands your options if you ever need to sell.
Standard dimensions (particularly width for road-legal tiny houses) make transportation easier. Quality construction documented with photos and proper permitting increases value.

