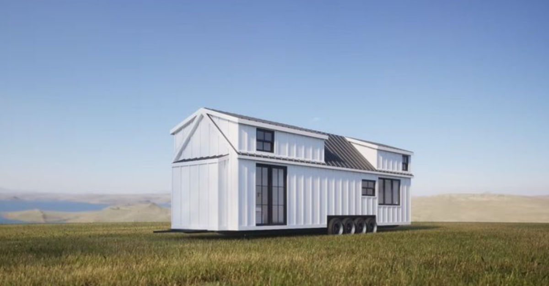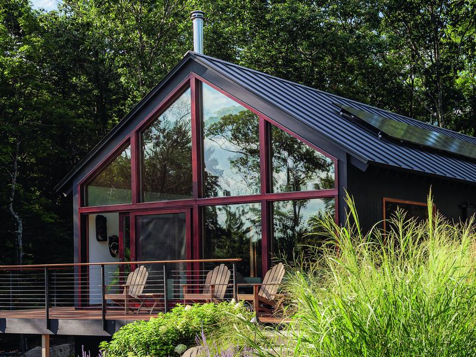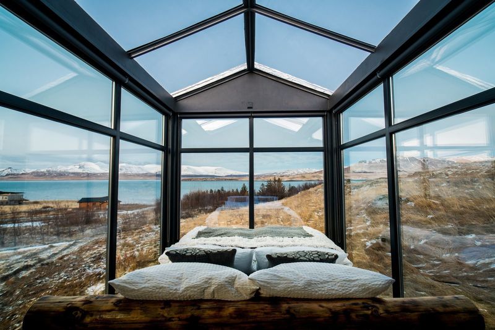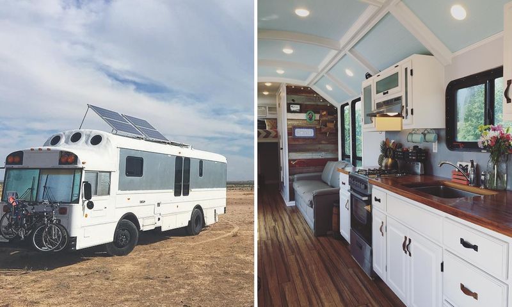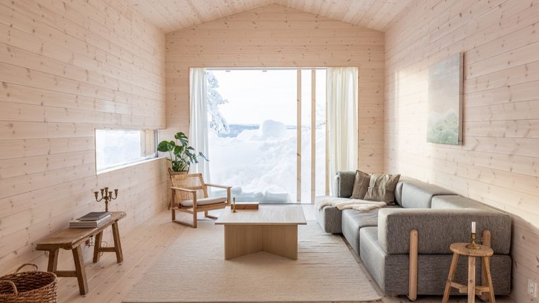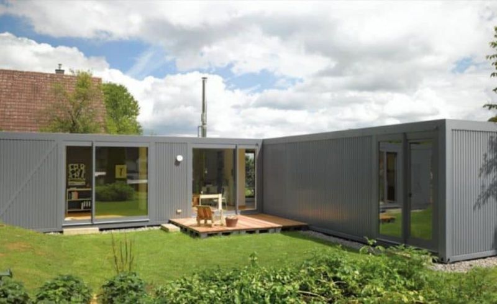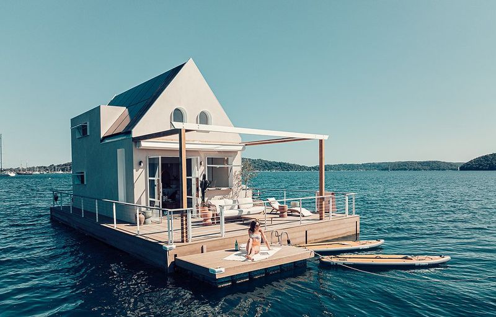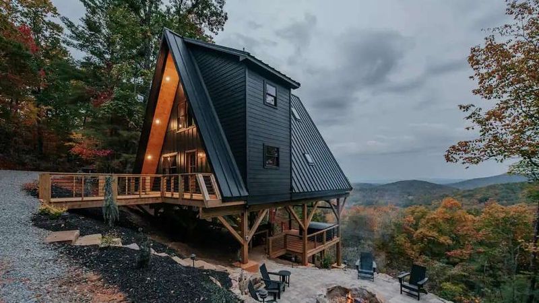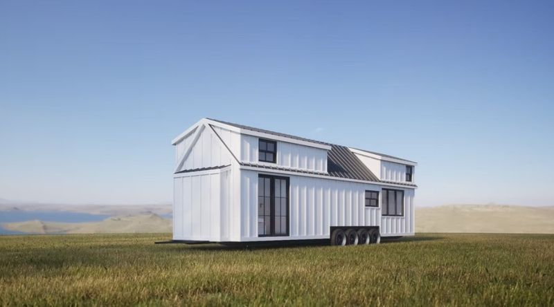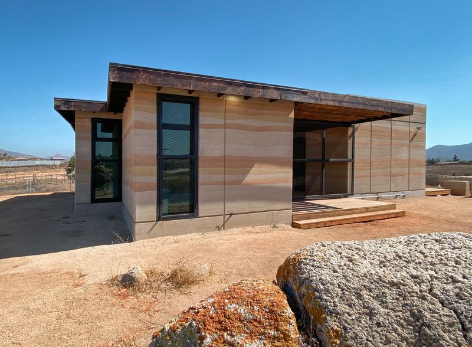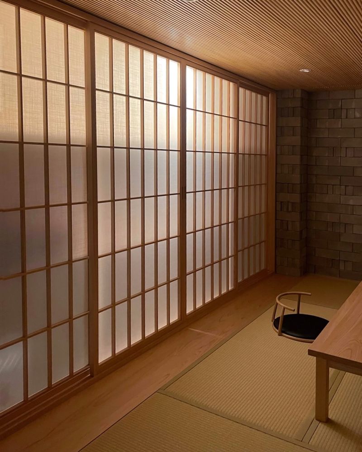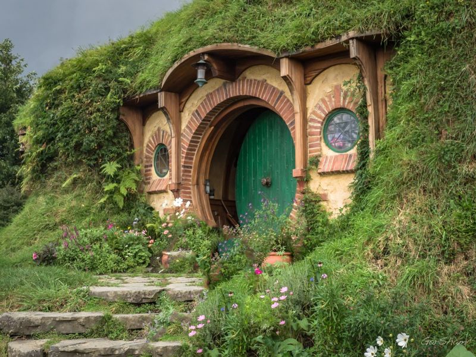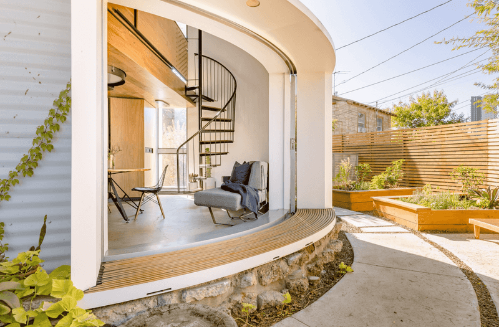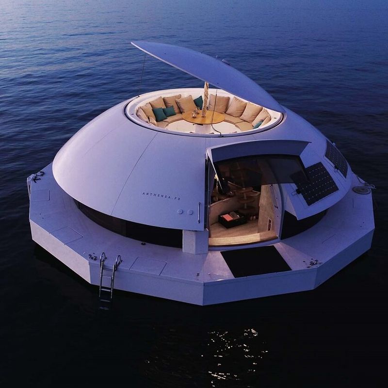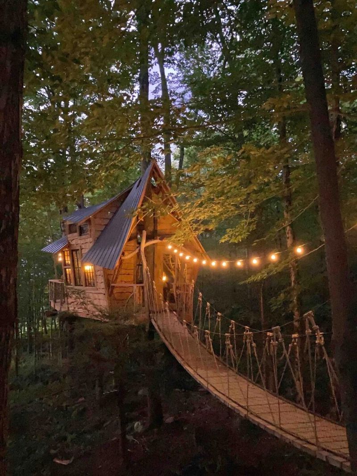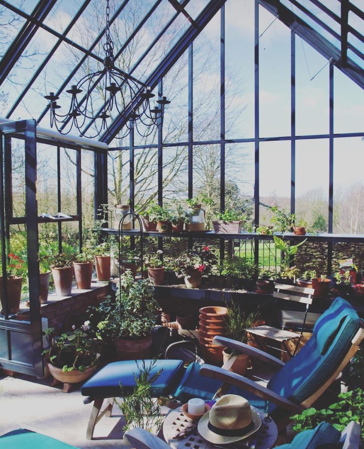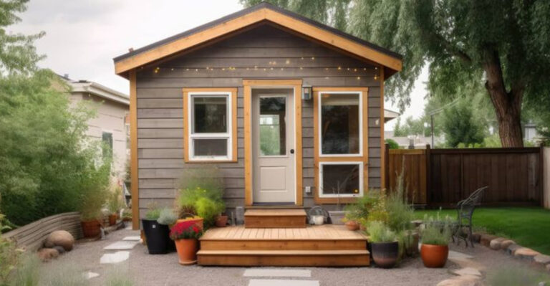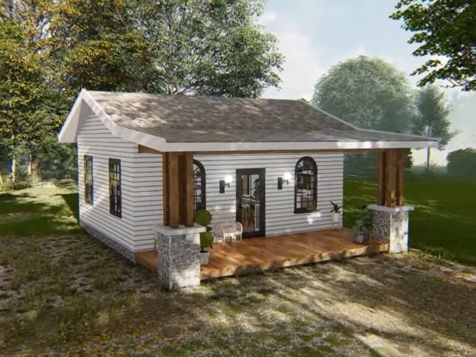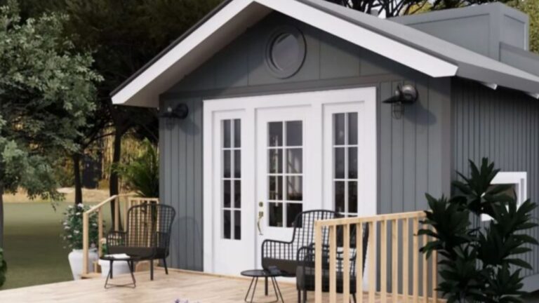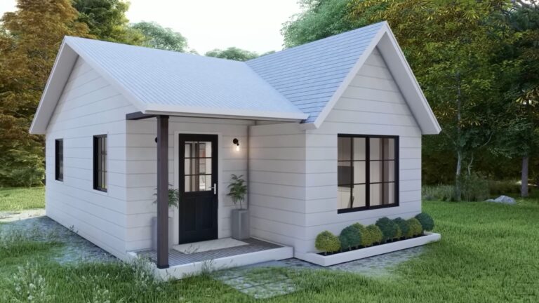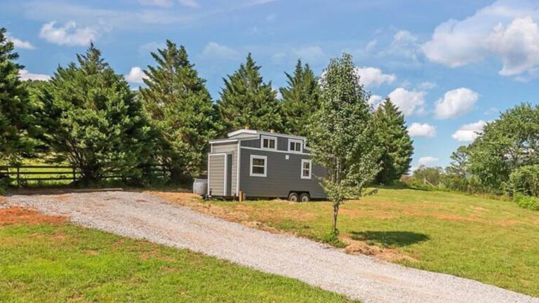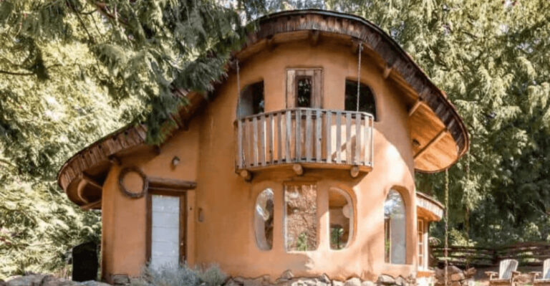10 Of The Best Spacious Tiny Homes You’ll Love (With 5 More Extra Unique Ones)
Tiny homes have come a long way from cramped corners and loft ladders. Today’s designs are smart, stylish, and surprisingly spacious, offering all the comforts of a full-sized house in a fraction of the footprint.
With clever layouts, multifunctional furniture, and thoughtful use of space, these tiny homes feel anything but small.
Whether you’re dreaming of downsizing or just love the idea of a cozy yet open-feeling retreat, these homes deliver big on both form and function. These are 10 of the best spacious tiny homes you’ll love – plus 5 more that bring something truly one-of-a-kind.
1. The Woodland Wonder
Nestled among towering pines, this cedar-clad beauty offers 400 square feet of pure comfort. What makes it special is the 16-foot cathedral ceiling that creates an airy, expansive feel despite the modest footprint.
Clever built-ins maximize every inch, with a staircase of drawers leading to a roomy loft bedroom. The full-size kitchen features a farmhouse sink and butcher block counters that would make any chef smile.
2. The Oceanview Oasis
Imagine waking up to panoramic ocean views from your compact but luxurious coastal retreat. Floor-to-ceiling windows on three sides create a seamless indoor-outdoor experience in this 350-square-foot marvel.
Beneath the main living area, a clever pull-out deck doubles the usable space when weather permits. The interior boasts nautical touches with navy accents and rope details, while a Murphy bed transforms the living room into a bedroom in seconds.
3. The Converted School Bus
Who would have thought an old yellow school bus could become such a stylish home? This 240-square-foot conversion maintains the bus’s original character while creating a surprisingly spacious dwelling.
The genius lies in the raised roof that allows for standing room throughout. Custom sliding partitions create separate zones without sacrificing the open feel. A wood-burning stove anchors the living area, while the rear houses a cozy bedroom with panoramic windows.
4. The Scandinavian Simplicity
Clean lines and a minimalist approach make this 275-square-foot Nordic-inspired tiny home feel twice its size. Light birch wood covers the walls and floors, reflecting natural light and creating an airy atmosphere.
A central living space with comfy seating transforms into a dining area or guest bed. The kitchen features ingenious pull-out counters that expand when needed. Upstairs, the sleeping loft has been designed with enough headroom to sit up comfortably—a rare luxury in tiny homes.
5. The Container Castle
From humble shipping container to regal residence! Using two 40-foot containers placed in an L-shape, this 640-square-foot home creates a surprisingly generous living space with a private courtyard.
Floor-to-ceiling glass doors fold completely away, blurring the line between indoors and out. The industrial origins remain visible in the corrugated ceiling and exposed steel beams. A rooftop deck adds another 320 square feet of living space with sweeping views.
6. The Floating Cottage
Life on the water doesn’t mean sacrificing comfort in this 400-square-foot floating tiny home. Built on a concrete pontoon foundation, this stable structure features wraparound decks that nearly double the usable space.
Inside, porthole windows and boat-inspired built-ins honor its aquatic setting. The kitchen and bathroom are surprisingly spacious, with full-size appliances and fixtures. Underneath the main floor, clever storage compartments utilize the space between home and water.
7. The Mountain Micro Chalet
Perched on a hillside, this 350-square-foot Alpine-inspired retreat makes the most of vertical space. A dramatic A-frame design allows for soaring ceilings and a wall of windows framing mountain views.
Stone and reclaimed timber create a rustic yet refined aesthetic. The main level houses an open kitchen and living area with a suspended fireplace. Two sleeping lofts—one accessed by a spiral staircase, the other by a library ladder—provide separate sleeping quarters.
8. The Prairie Panorama
Stretching across the grasslands, this 480-square-foot elongated tiny home maximizes views with its plenty windows. The single-level design makes it accessible for all ages and abilities.
Built on wheels but designed to look permanent, this home features a central breezeway that separates the living spaces from the bedroom, creating distinct zones. Sliding barn doors can close off areas when needed, while built-in window seats provide storage and contemplation spots.
9. The Desert Modernist
Sleek and sustainable, this 420-square-foot desert dwelling embraces minimalism with maximum impact. Rammed earth walls provide natural insulation against extreme temperatures, while strategically placed clerestory windows eliminate direct sun while flooding the space with light.
The open-plan interior feels expansive thanks to 12-foot ceilings and polished concrete floors that extend to an equal-sized covered patio. A central wet room houses the bathroom facilities in a space-saving cylindrical design. Solar panels and a rainwater catchment system make this home completely off-grid.
10. The Japanese Minimalist
Finding zen in just 290 square feet, this Japanese-inspired tiny home embodies the philosophy that less is more. Sliding shoji screens reconfigure the space throughout the day, transforming a single room into multiple functional areas.
The tatami mat flooring provides comfortable seating without furniture, while a sunken kotatsu table serves as both dining and work space. Storage is concealed within the raised platform that houses a traditional futon at night. A compact ofuro soaking tub turns the bathroom into a spa-like retreat.
1. The Hobbit-Inspired Hideaway
Burrowed into a hillside, this whimsical 450-square-foot earth-sheltered home seems to emerge organically from the landscape. The iconic round door opens to reveal a surprisingly spacious interior with curved walls and archways.
Natural materials dominate—stone floors, timber beams, and clay plaster walls. The earth covering provides exceptional insulation, maintaining comfortable temperatures year-round with minimal energy use. Windows strategically placed along the exposed front wall capture sunlight without sacrificing privacy.
2. The Converted Silo
From grain storage to gorgeous home! This 500-square-foot cylindrical dwelling preserves the agricultural heritage of its origins while offering surprisingly spacious living quarters.
The curved walls create a continuous flow between spaces arranged on three levels. Large windows cut into the metal exterior flood the space with light. A spiral staircase in the center acts as the spine of the home, while the rounded rooms eliminate wasted corner space.
3. The Floating Pod
Completely spherical and partially submerged, this futuristic 300-square-foot floating home offers a unique perspective with underwater windows in the lower level. The geodesic structure provides maximum strength with minimal materials.
The upper hemisphere contains the living spaces with 360-degree views of the surrounding water. A circular bed occupies the center of the lower hemisphere, surrounded by aquarium-like windows. Solar panels integrated into the upper surface power all systems, while collected rainwater is filtered for household use.
4. The Treehouse Retreat
Childhood dreams meet grown-up comfort in this 320-square-foot elevated sanctuary supported by four mature oak trees. Accessible via a spiral staircase that wraps around one trunk, this tiny home sits 15 feet above ground.
Walls of glass bring tree canopy views into every corner. The irregular shape follows the trees’ natural positioning, creating unique nooks perfect for reading or meditation. A suspension bridge leads to a separate sleeping pod nestled among the branches.
5. The Greenhouse Inspired Haven
For plant lovers and sunshine seekers, this 390-square-foot glass-walled sanctuary brings the outdoors in year-round. Inspired by Victorian greenhouses, the pitched glass roof allows for exceptional headroom and natural light.
Tropical plants thrive in the humidity-controlled environment, creating natural partitions between living spaces. The bedroom area features a retractable roof section for stargazing, while thermal mass flooring regulates temperature. Rainwater collection systems feed the indoor garden and provide household water.

