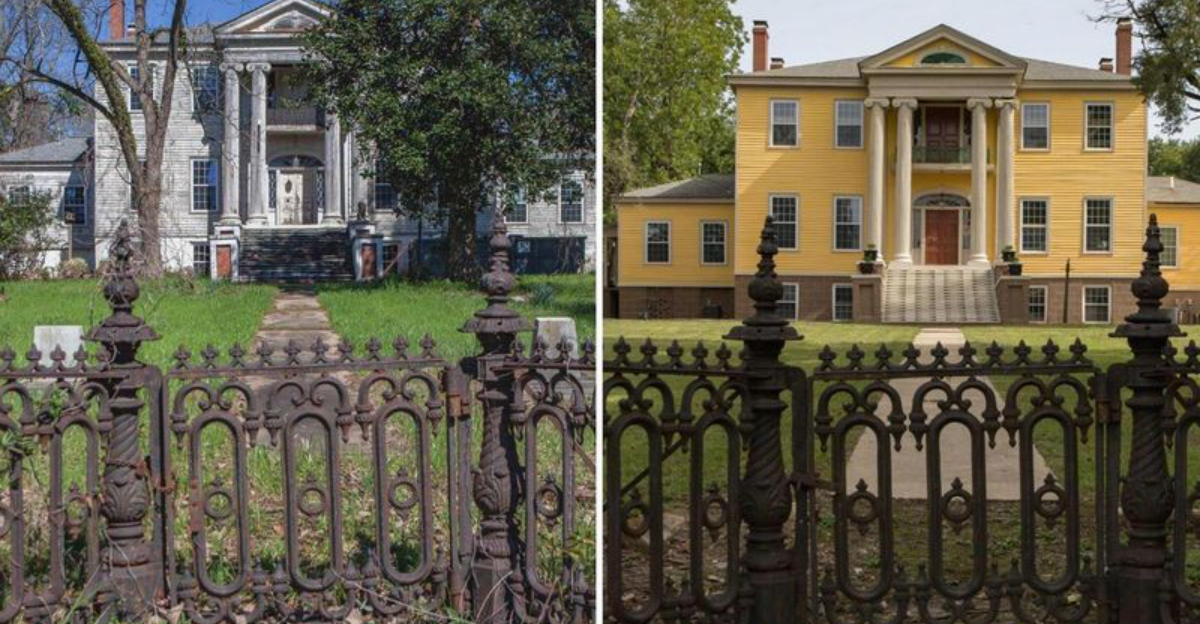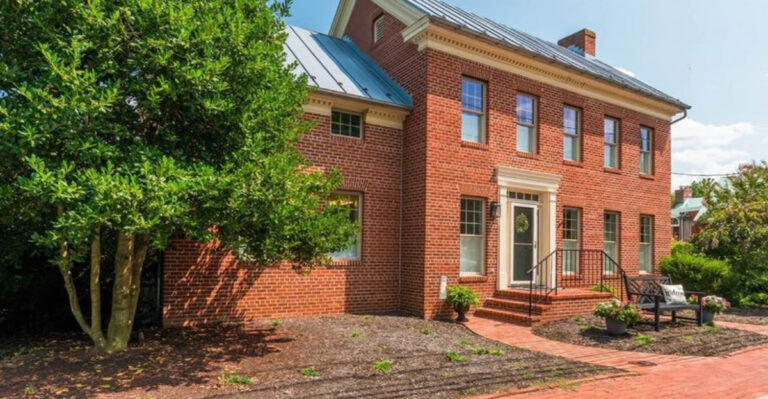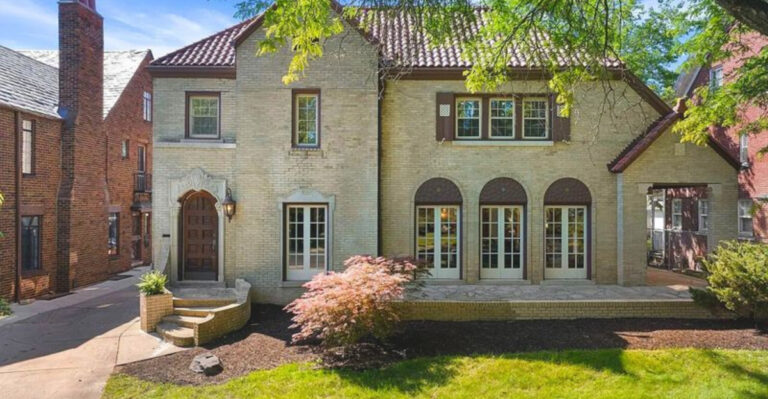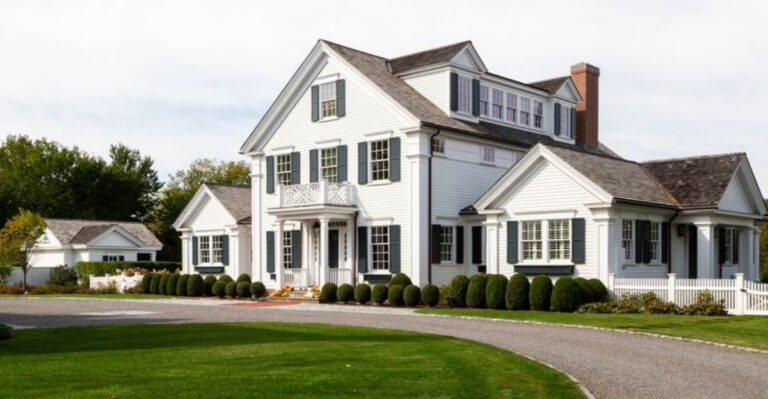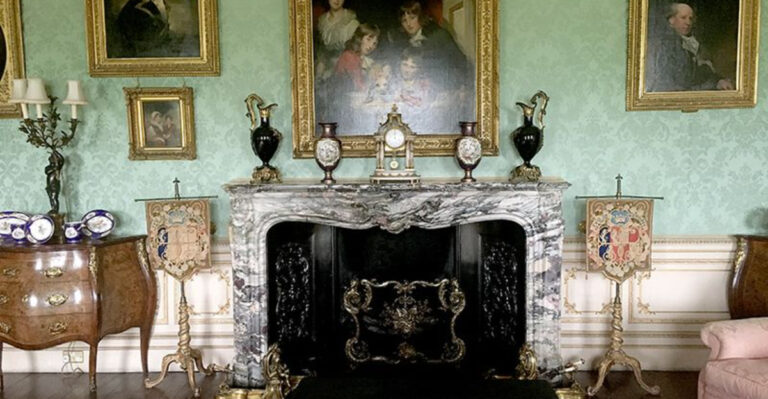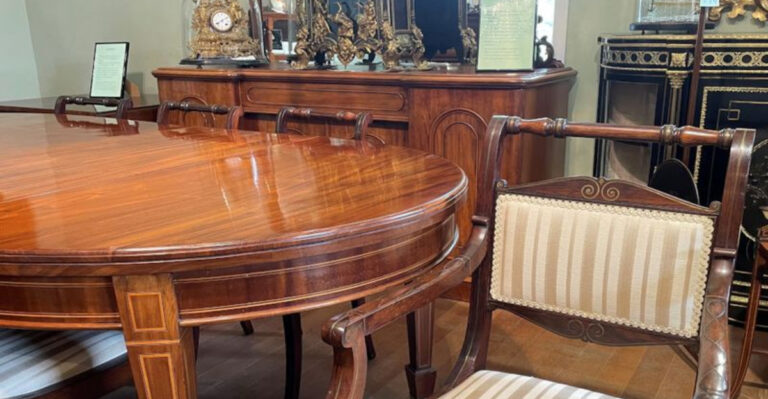Before And After: The Crumbling Georgia Mansion Rescued From Ruin
Bringing Rockwell House back to life wasn’t just a renovation, it was a full-blown passion project. Once the grand home of the Governor of Georgia, this 19th-century mansion in Milledgeville had nearly been lost to time.
But three determined investors saw past the crumbling walls and peeling paint, pouring heart and soul into every inch of its restoration. I’ve seen the before-and-after photos, and honestly, it’s hard to believe it’s the same place.
Now fully revived, Rockwell House stands proud once again, not just as a piece of history, but as a true local treasure. You’ve got to see it.
1. Forlorn And Forgotten
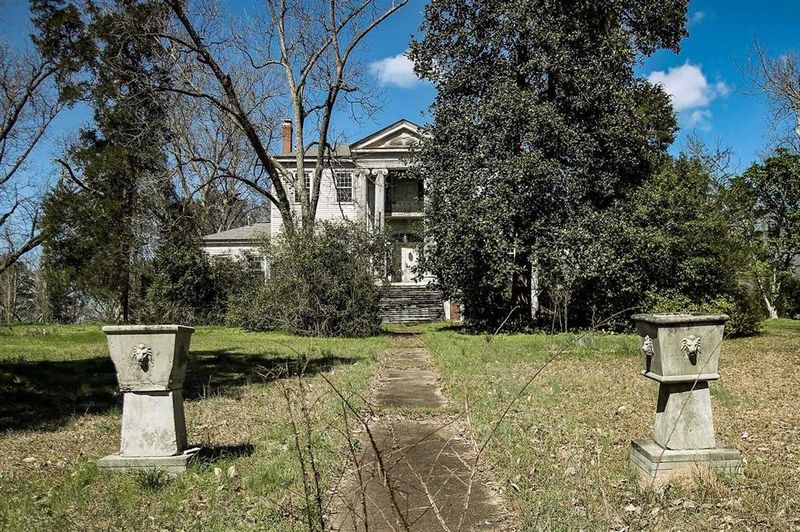
Back in 2017, photographer Leland Kent of Abandoned Southeast captured a haunting glimpse of Rockwell House. Tucked behind tangled greenery and closed off by heavy wrought-iron gates, the mansion looked like something straight out of a forgotten Southern legend.
Built in 1838 for Colonel Samuel Rockwell, a soldier, lawyer, and enslaver, the home carried the weight of history in every detail. Designed by architect Joseph Lane, it features a dramatic blend of Federal and Greek Revival styles.
With its towering Ionic columns and steep front steps, the house echoed the grandeur of an ancient temple left to decay.
2. Faded Grandeur
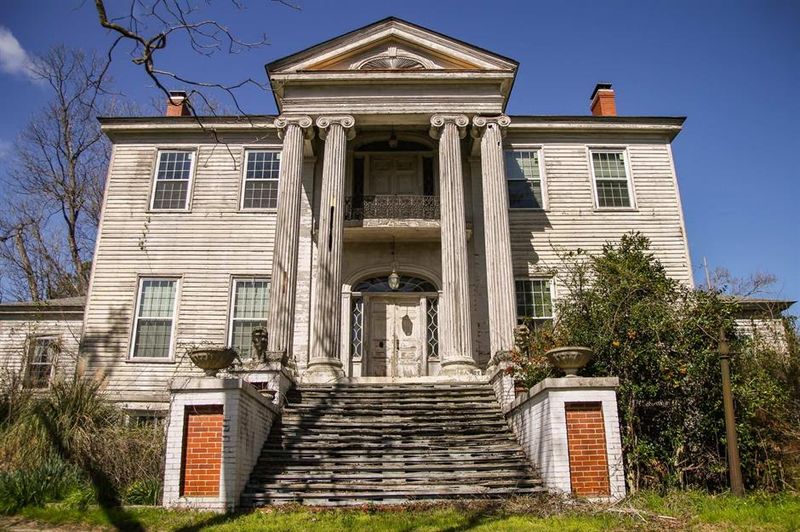
After Colonel Rockwell’s death in 1841, the mansion began a new chapter under Herschel Vespasian Johnson, a Democratic politician who later became Georgia’s governor.
Following his time, the house changed hands many times, passing through various merchants before landing with insurance agent Marshall Bland in 1904. Eventually, it was inherited by his cousin Oscar Ennis, whose family called it home until 1962.
Though a few renovation efforts followed, none truly stuck. For decades, the grand old house sat empty and forgotten, until 2019, when everything finally began to change.
3. New Beginnings
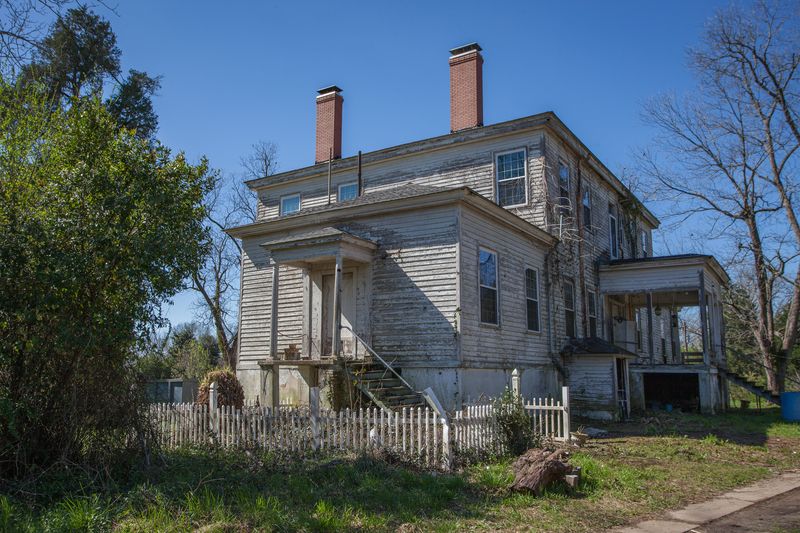
After sitting empty for nearly 70 years, Rockwell House had fallen into heartbreaking disrepair. But where others saw a lost cause, three Georgia locals saw a chance to bring something truly special back to life.
In 2019, Ross Sheppard, Jacob Hawkins, and Will Walker stepped in and purchased the grand old mansion for just $350,000.
All three share a deep love for historic homes, and Sheppard, a realtor who specializes in preservation, seemed especially destined for the project. Together, they set out to restore the faded beauty to her rightful place in Milledgeville’s story.
4. After: The Gates And Exterior
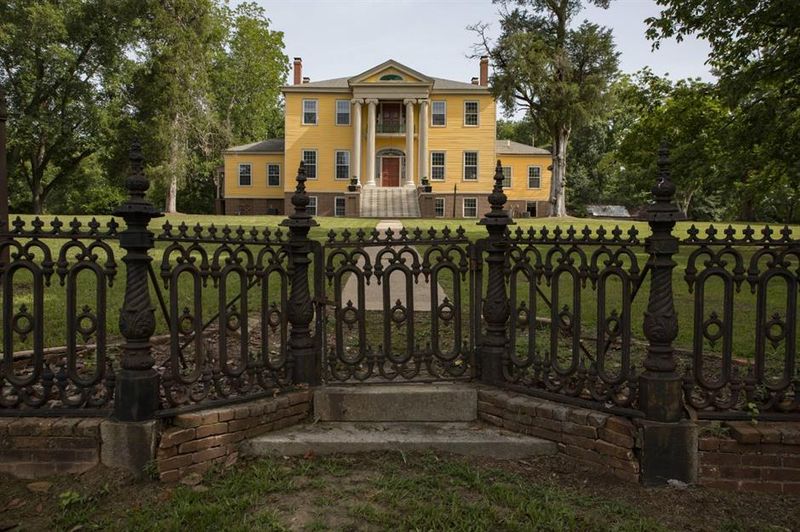
By February 2021, Rockwell House had undergone an incredible transformation and was glowing in a warm, cheerful yellow.
This wasn’t just any shade, it was carefully recreated using old paint samples and historical records, staying true to the original finish discovered beneath layers of newer paint. The hue was a custom blend inspired by ochre, a natural pigment made from iron oxide, clay, and sand.
But despite the vibrant update, the home’s exterior has since been repainted in classic white, echoing the color chosen by the last owner before the house was left to time.
5. Before: The Master Bedroom
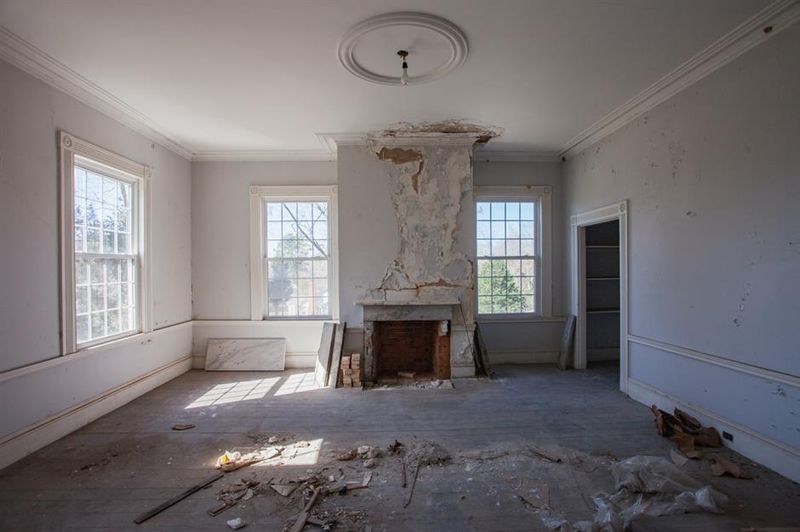
The damage in this room was heartbreaking, and it only got worse after water seeped in and made the situation even more dire. By the early 1970s, the future of the house was hanging by a thread.
After a fire, one local man expressed interest in buying the mansion, but only to strip it of the few remaining original features. Thankfully, realtors Joanne and Cecil Ogden stepped in just in time to protect what was left.
The home was added to the National Register of Historic Places in 1978, though restoration efforts stalled and the decline continued for years.
6. After: The Master Bedroom
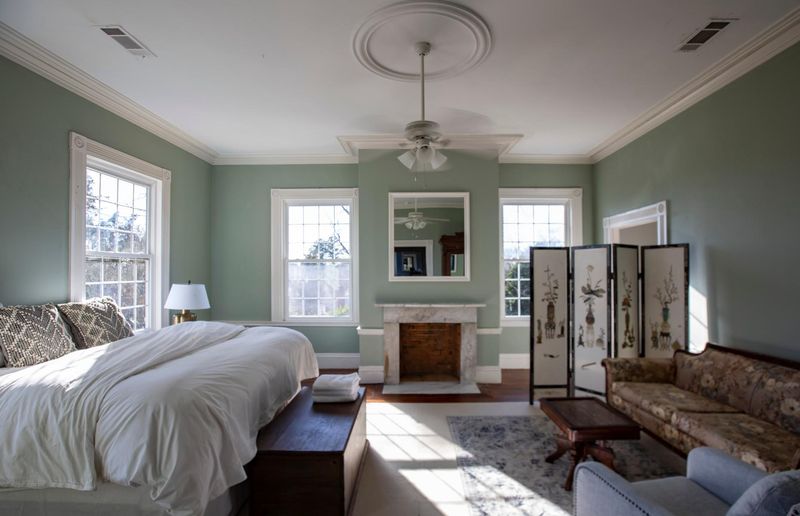
Thankfully, the story took a much brighter turn when three determined investors stepped in and brought this once-forgotten mansion back to life. The transformation is nothing short of breathtaking.
Much of the credit goes to local mason Mr. Woodrow, whose craftsmanship played a key role in restoring this room and many others throughout the home. Shown here is the Green Suite, tucked away at the top of the spiral staircase.
It features a plush king-sized bed, a cozy sitting area, and a private bathroom complete with an oversized shower that feels more like a spa retreat.
7. Before: The Dining Room
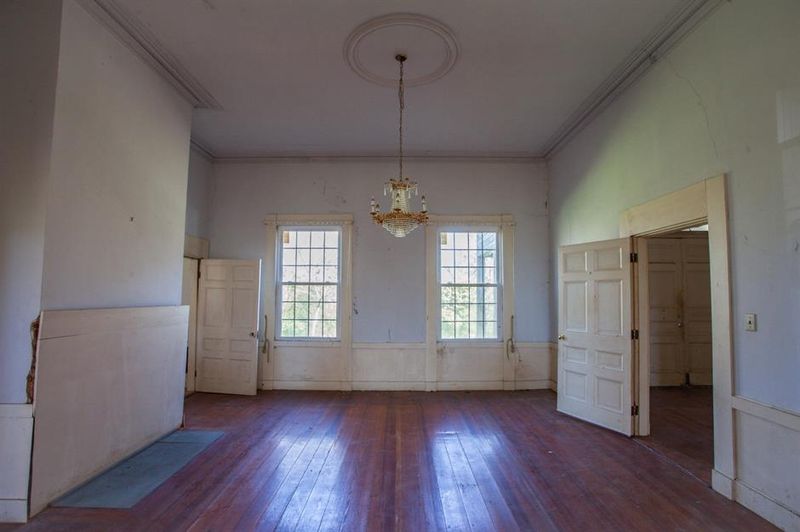
At one point, the dining room had lost nearly all of its original splendor. Time had taken its toll, leaving the space hollow and fading fast. Thankfully, the Winterthur Museum in Delaware recognized its historical value and stepped in to preserve what they could.
They acquired the striking black marble mantel, the finely crafted woodwork, detailed architrave, and even made impressions of the ornate plaster along the ceiling.
While the room was stripped of many of its treasures, the pieces found a safe home where they could be appreciated for generations to come.
8. After: The Dining Room
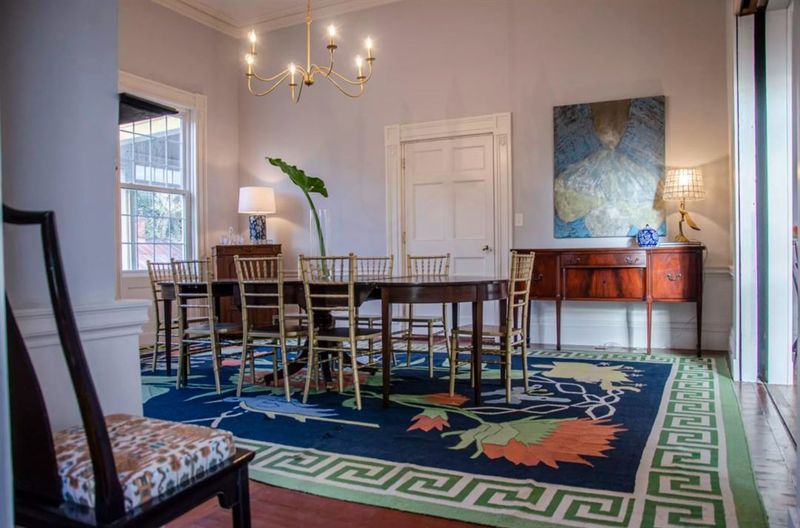
It’s hard to believe this bright, inviting dining room was once such a shadow of its former self. Now, the space feels open and refreshed, blending modern touches with the home’s rich history.
One of the most exciting discoveries during the renovation was an original fireplace, hidden away for decades. In several rooms, layers of old vinyl flooring were peeled back to uncover the home’s stunning original hardwood floors.
Every detail feels intentional, creating a space that honors the past while offering a fresh and welcoming atmosphere for today.
9. Before: The Entryway
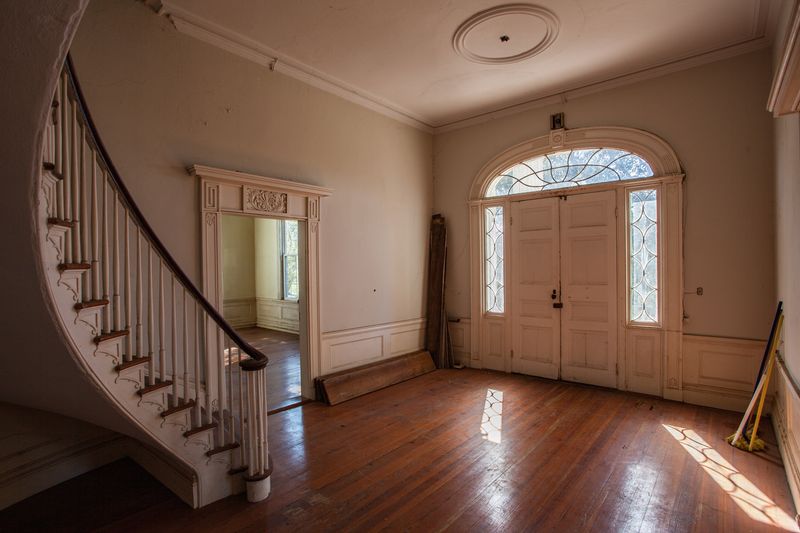
Before the renovation, the entrance hall still held onto a surprising amount of its original charm. Despite years of neglect, it remained one of the best-preserved parts of the house.
A sweeping spiral staircase stole the spotlight, framed by intricate decorative mouldings that hinted at the home’s former elegance. Light poured in through patterned glass panels surrounding the grand double doors, casting soft patterns across the worn floors.
Even in its faded state, the space had a quiet dignity that made it easy to imagine just how stunning it could be once restored.
10. After: The Entryway
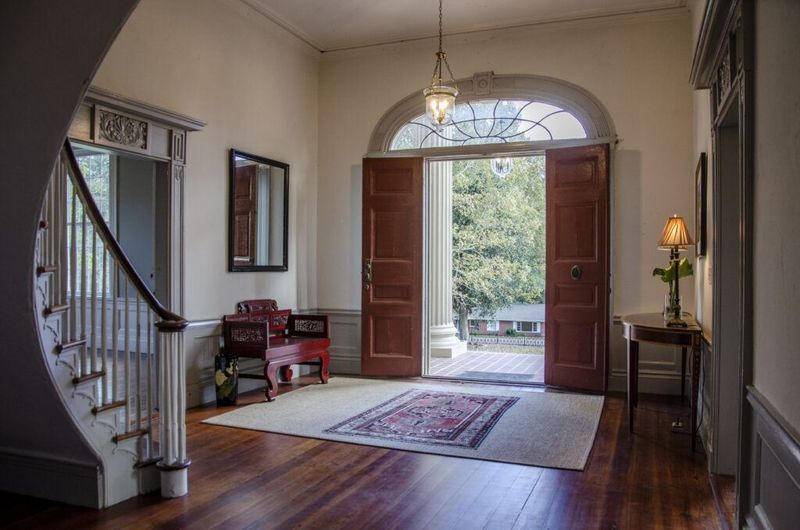
The entrance hall has now been beautifully brought back to life, with every detail thoughtfully refreshed while honoring its historic charm.
The original glasswork still catches the light, just as it did in centuries past. The house itself is built from a wooden frame, finished with clapboard siding. Its brick and granite foundation was carefully coated in stucco, then scored and painted to mimic the look of brownstone.
It’s a clever architectural trick that adds a touch of grandeur to the exterior, blending craftsmanship with a deep respect for the home’s original character.
11. Before: The Grand Sitting Room
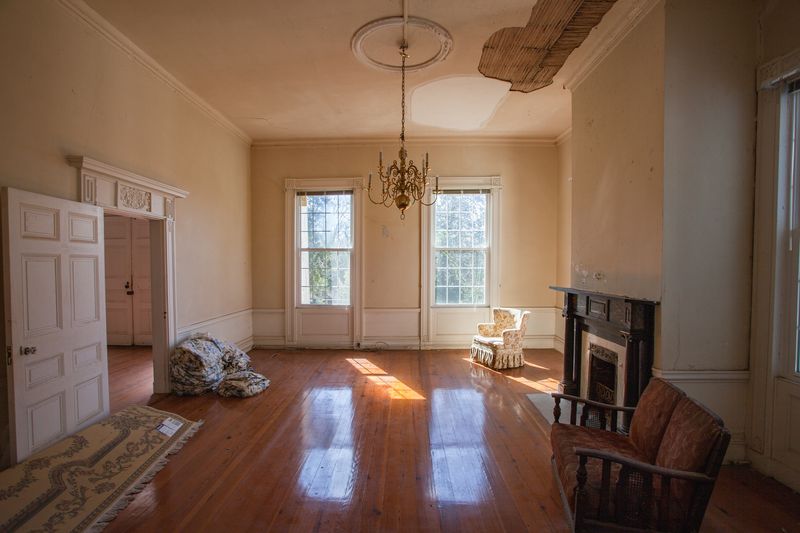
Even in its pre-renovation state, the downstairs sitting room made a lasting impression. The space felt generous and full of promise, with deep alcoves, soaring windows, and a grand fireplace framed by elegant Greek-inspired columns.
Delicate mouldings wrapped the room in quiet sophistication, offering a glimpse of its former beauty. Despite the cracked plaster overhead and years of wear, those architectural details held strong.
They carried enough charm and character to steal attention from the damage, hinting at just how stunning the room could be with a little care and restoration.
12. After: The Grand Sitting Room
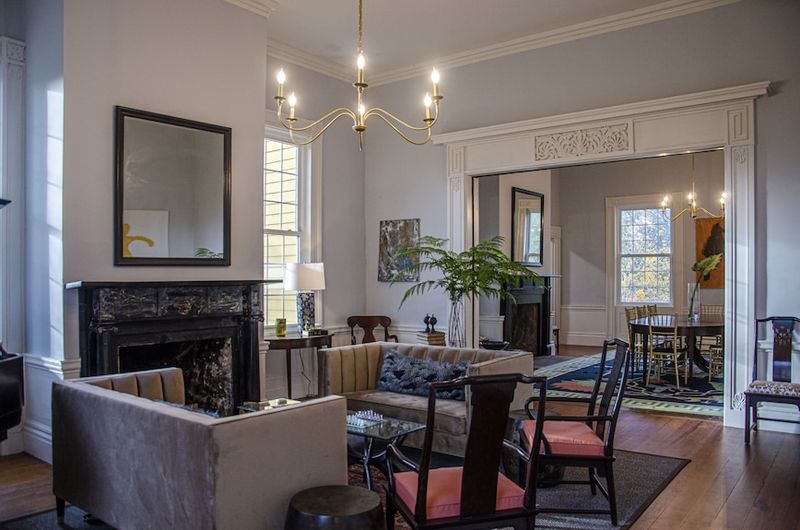
Now fully restored, this elegant room feels both timeless and welcoming. The original features shine once more, from the tall windows to the intricate mouldings, each detail lovingly preserved.
A mix of modern furniture and carefully chosen artwork adds a fresh touch without overshadowing the room’s historic charm. In one corner, a striking grand piano adds a layer of sophistication.
And if it suddenly bursts into song, don’t worry, it’s not haunted. It’s a digitally operated pianola that plays all on its own, adding just the right note of magic to the space.
13. After: The Lounge
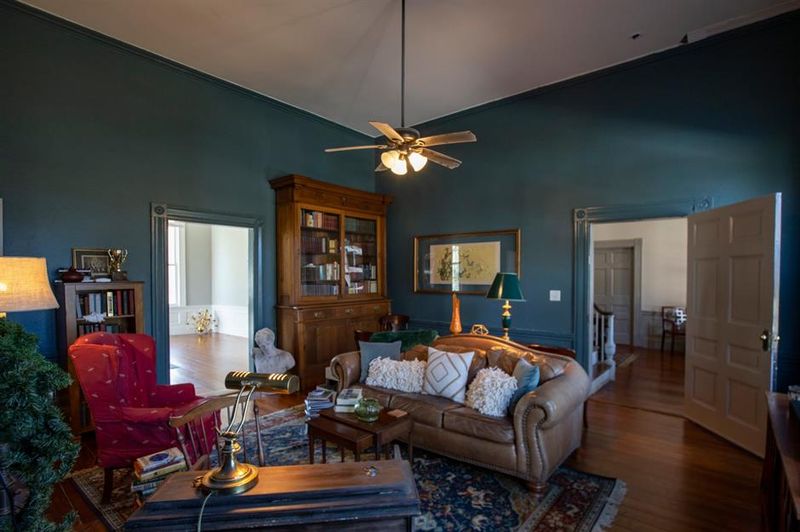
This cozy sitting room is the kind of space that instantly invites you to settle in. With soft blue-green walls and a warm, welcoming feel, it’s hard to believe it was once so bare and lifeless.
The transformation speaks volumes, not just in style but in layout too. Originally, the mansion featured eight oversized rooms across two floors.
After a thoughtful renovation and clever reimagining of the space, that number has grown to 14 beautifully designed rooms, each one offering its own mix of comfort, character, and a place to unwind.
14. After: The Pink Suite
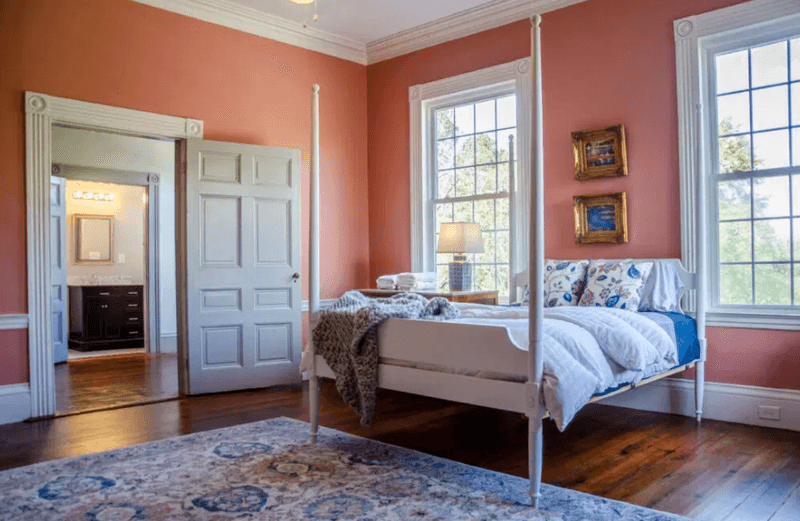
Just off the rear staircase on the first floor, the Pink Suite feels like a hidden retreat. Wrapped in rich coral tones that shift beautifully with the changing light, the room offers a warm and cheerful welcome at any hour.
The bold color is perfectly balanced with classic details, carved wooden furniture, elegant accents, and a statement-making four-poster bed that instantly draws you in.
It’s the kind of room that feels both vibrant and restful, with just the right mix of personality and timeless charm to make it truly unforgettable.
15. After: The Blue Room
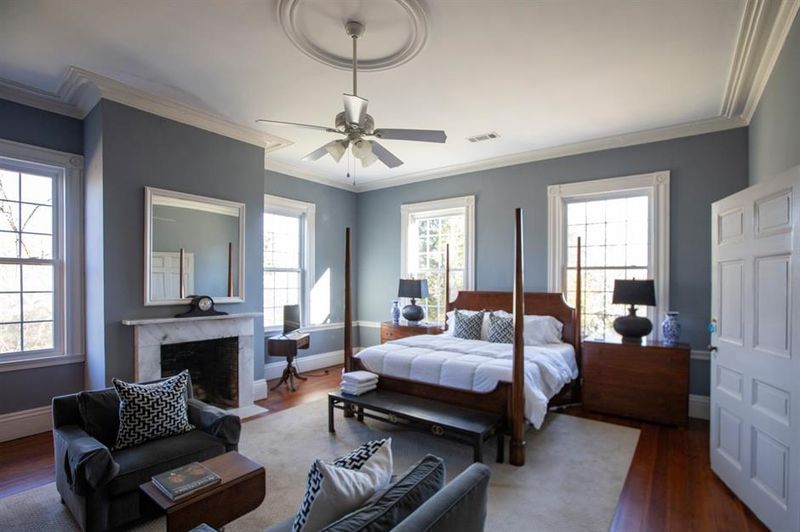
Bathed in natural light from elegant floor-to-ceiling sash windows, the Blue Room feels like a peaceful escape from the world.
This one-room suite includes its own private sitting area, offering the perfect spot to unwind with a book or morning coffee. Every detail blends modern luxury with a deep respect for the room’s historic bones, from the refined moldings to the thoughtfully restored finishes.
And that king-sized bed? It’s nothing short of regal. With comfort like this, drifting off to sleep comes easy, and waking up feels just as dreamy.
16. After: Kitchen
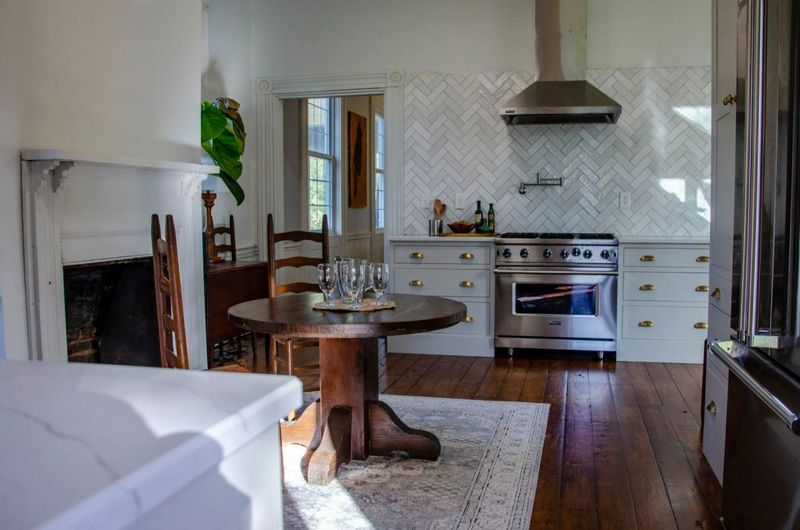
This beautifully renovated kitchen strikes a perfect balance between old-world charm and modern functionality. Warm wood floors and a rustic round table create a cozy, welcoming feel, while sleek stainless steel appliances and a chevron-patterned tile backsplash bring in a fresh, updated look.
Brass hardware adds a classic touch to the soft gray cabinetry, and natural light pours in from the adjacent room, brightening the entire space.
With a fireplace tucked to the side and thoughtful historic details throughout, it’s a kitchen that feels both timeless and completely livable.

