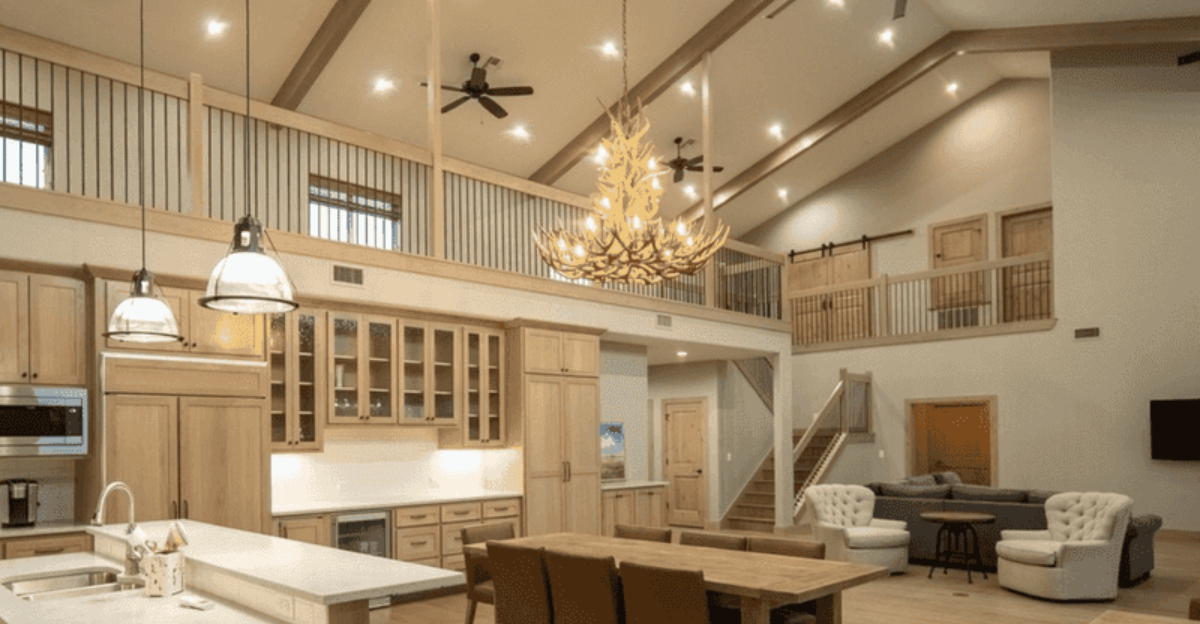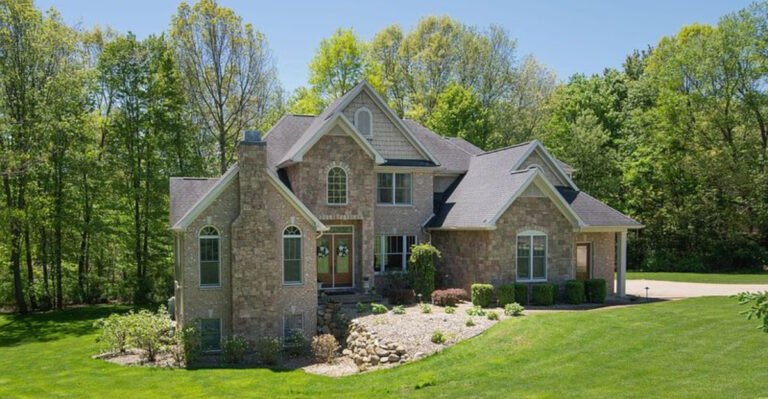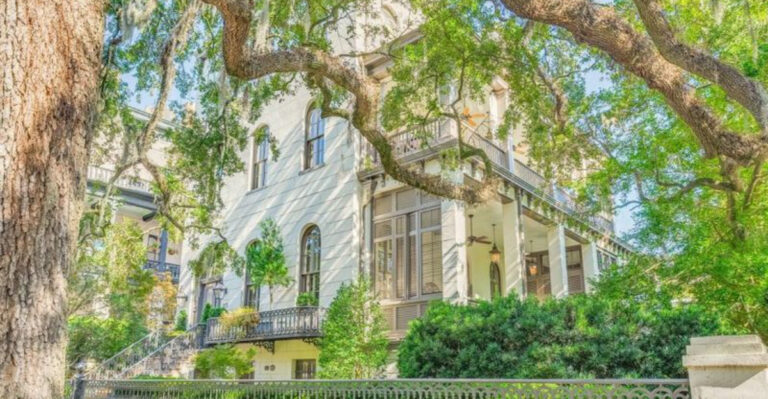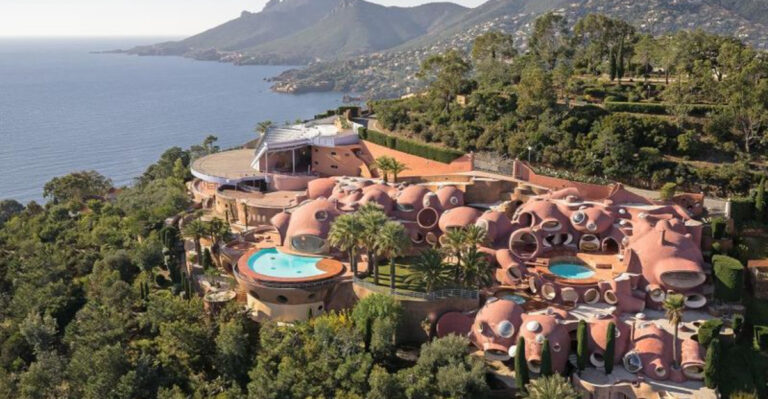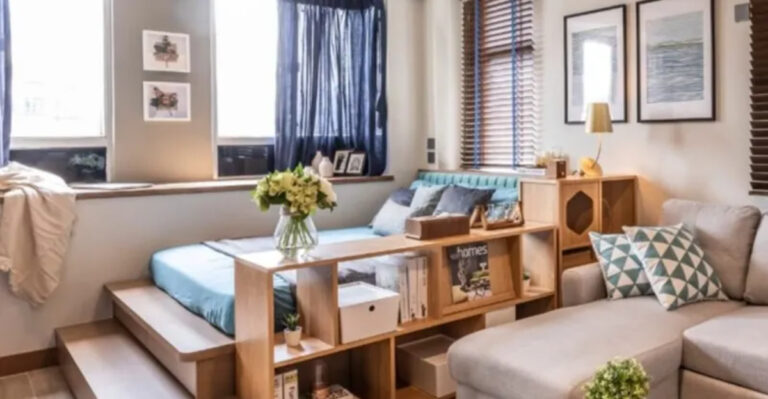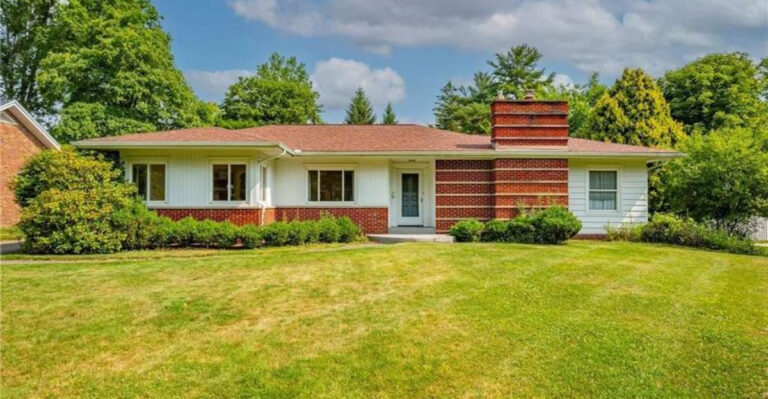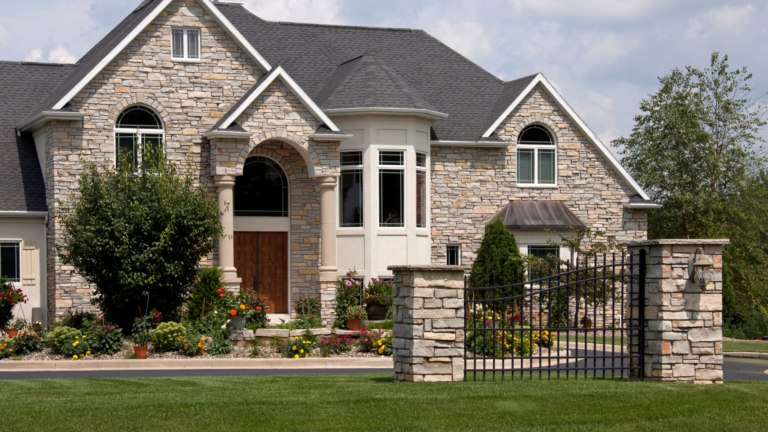10 Reasons Why A Barndominium Makes A Great Home (Plus 6 Reasons Why It Doesn’t)
I’ll admit, I didn’t fully get the barndominium buzz, until I saw one in person. From the outside, it looks like a classic barn, but step inside and it’s a whole different world.
Think open floor plans, modern kitchens, cozy bedrooms, and all the comforts of a traditional home. It’s that unexpected mix of rustic charm and sleek convenience that really hooked me.
But as with any home style, there are pros and cons to consider. If you’re dreaming of wide-open spaces with personality, it’s worth looking into what barndominiums can actually offer your lifestyle.
1. Tons Of Space Without Breaking The Bank
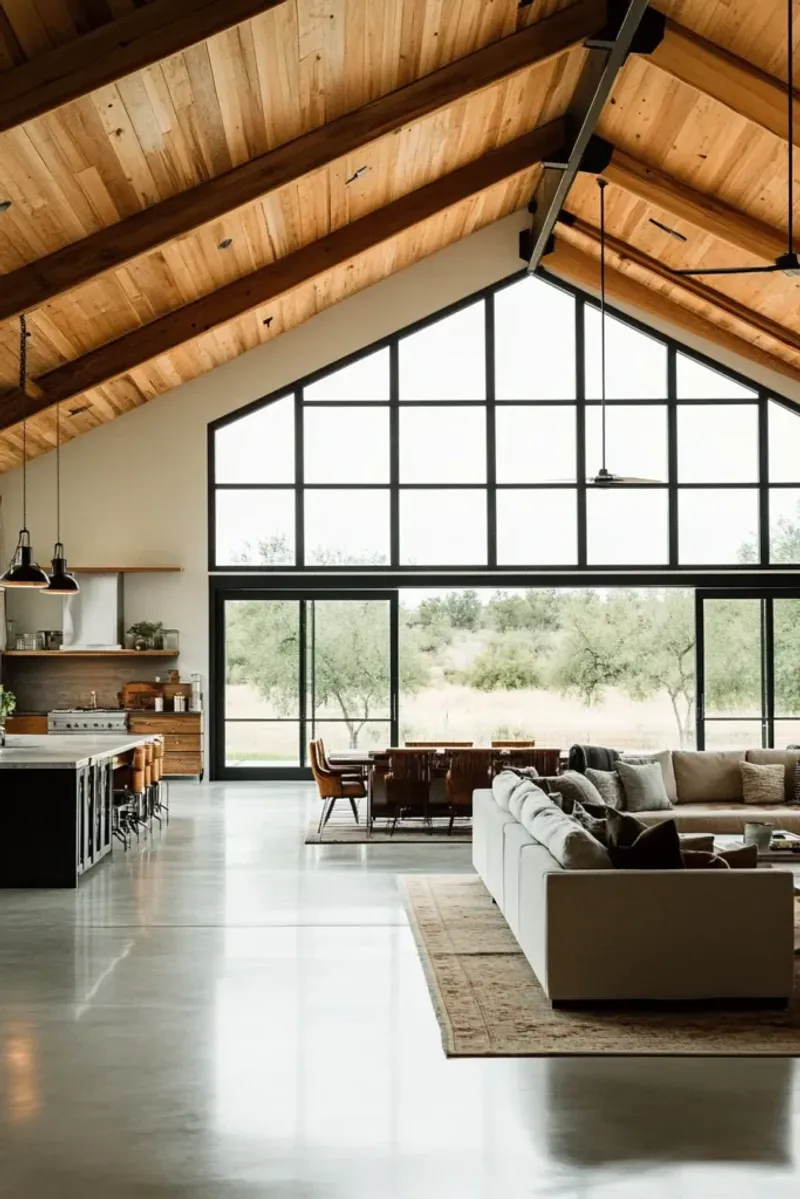
Building square footage costs way less when you choose barndominium construction over traditional stick-built homes. Metal framework and simple designs mean you get more bang for your buck.
Most families discover they can afford double the space they originally planned. Open floor plans make every room feel even bigger than the measurements suggest.
Your kids will have plenty of room to play, and you’ll finally have that workshop or craft room you’ve always wanted.
2. Build It Fast And Move In Sooner
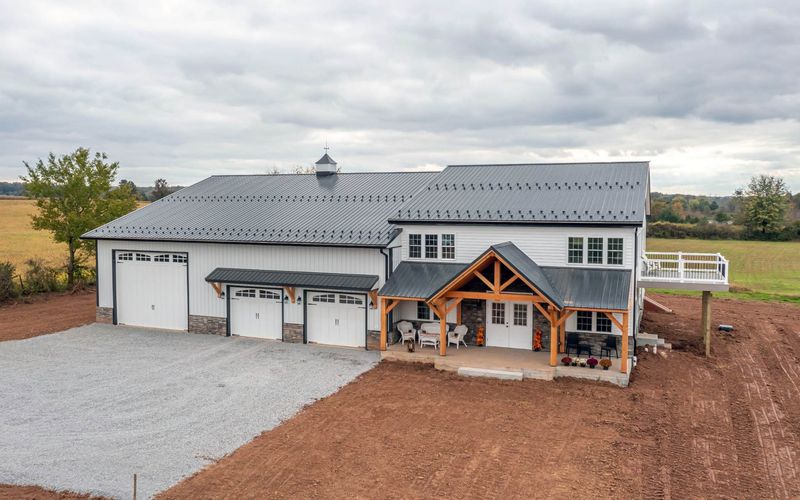
Traditional homes can take months or even years to complete, but barndominiums go up surprisingly quickly. Pre-engineered metal buildings arrive ready to assemble, cutting construction time dramatically.
Weather delays happen less often since the basic structure goes up fast. Once the shell is complete, interior work proceeds without worrying about exterior elements.
Many families move into their new barndominium within just a few months of breaking ground.
3. Energy Bills Stay Low All Year
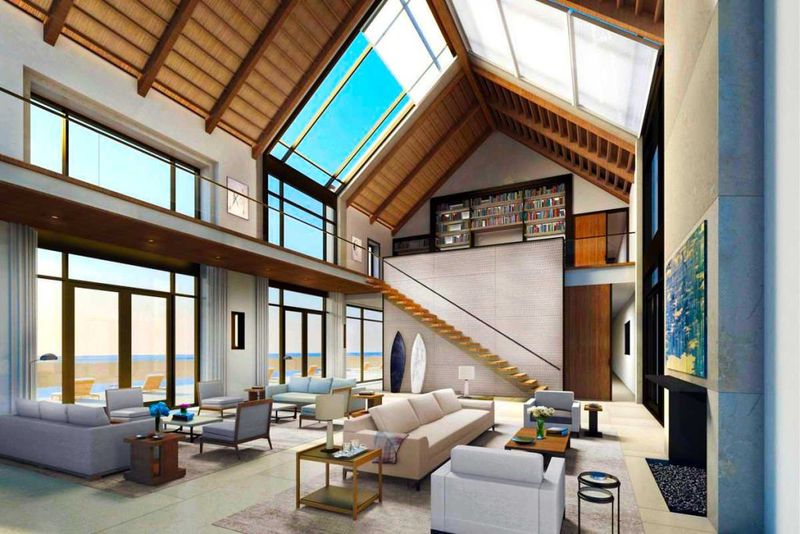
Metal siding and proper insulation create an incredibly efficient thermal envelope that keeps heating and cooling costs down. Modern barndominiums often outperform traditional homes in energy efficiency tests.
High ceilings help hot air rise naturally during summer months. Concrete floors store and release heat slowly, maintaining comfortable temperatures without constant HVAC cycling.
Some owners report energy bills 30-40% lower than their previous stick-built homes of similar size.
4. Customize Everything To Fit Your Style
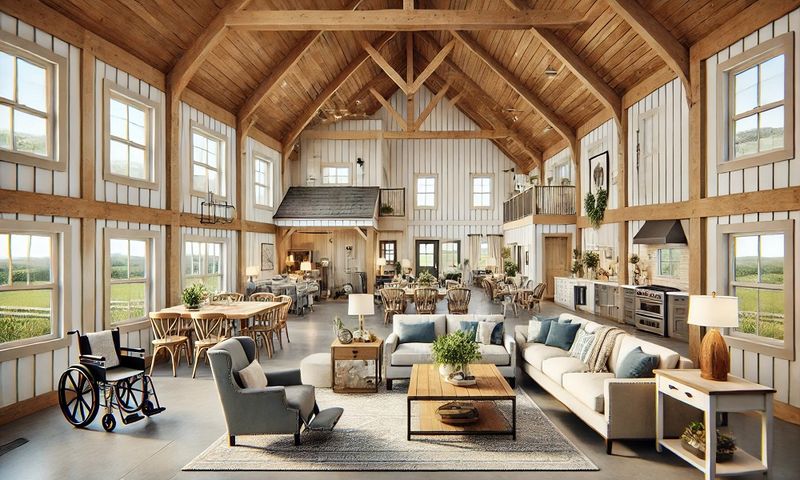
Open layouts give you complete freedom to design interior spaces exactly how your family lives. Walls can go anywhere since the metal frame carries all structural loads.
Want a 20-foot kitchen island? No problem. Dream of a two-story library? Totally doable with high ceilings.
Unlike traditional homes with load-bearing walls everywhere, barndominiums let you think outside the box and create truly unique living spaces.
5. Mother Nature Can’t Touch This Tough Structure
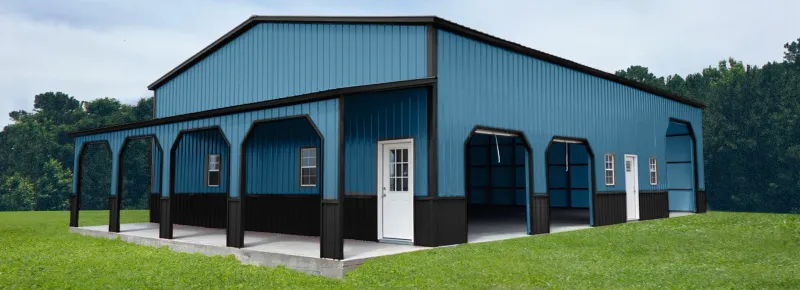
Steel frames laugh at termites, rot, and most weather-related damage that plague wood-frame houses. Metal doesn’t warp, shrink, or provide tasty meals for hungry insects.
High winds that would damage traditional siding barely affect properly anchored metal buildings. Fire resistance is another major advantage since steel won’t fuel flames like wood framing.
Many insurance companies offer discounts for metal buildings because they file fewer claims for storm and pest damage.
6. Maintenance Headaches Become Rare Events
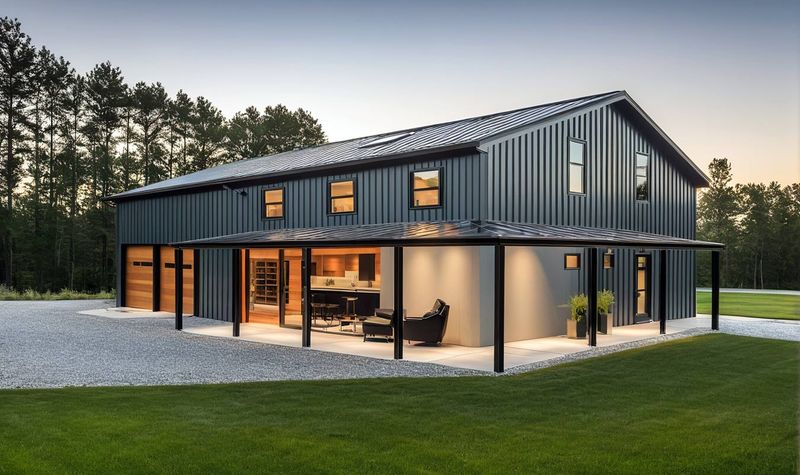
Forget about scraping and painting siding every few years or replacing rotted trim boards. Quality metal siding keeps its appearance for decades with minimal care.
Concrete floors need occasional sealing but never require replacement like carpet or hardwood. Simple cleaning routines keep everything looking fresh and new.
Most barndominium owners spend weekends enjoying their property instead of constantly fixing things that break or wear out in traditional homes.
7. Workshop Space Comes Built Right In
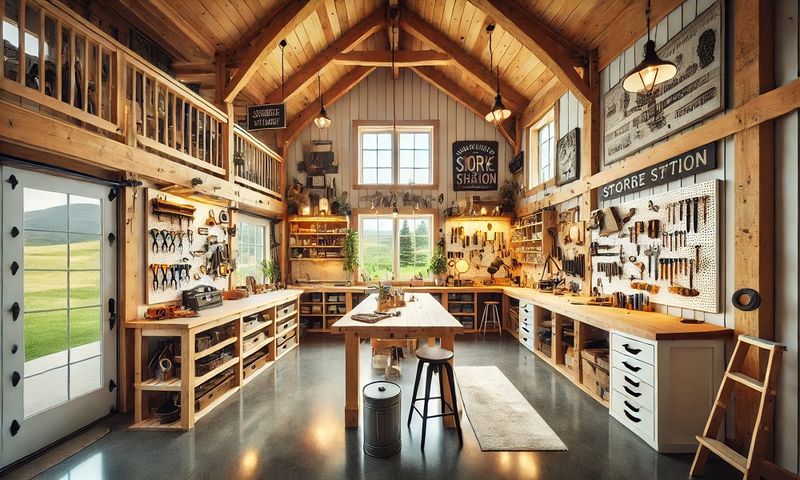
Combining living space with work areas makes perfect sense for hobbyists, farmers, and small business owners. High ceilings accommodate lifts, large equipment, and tall storage.
Concrete floors handle heavy machinery, welding sparks, and messy projects without worry. Roll-up doors make moving large items in and out incredibly easy.
Many owners run successful businesses right from their barndominium, saving money on separate commercial rent while keeping commute times at zero.
8. Rural Living Gets A Modern Upgrade
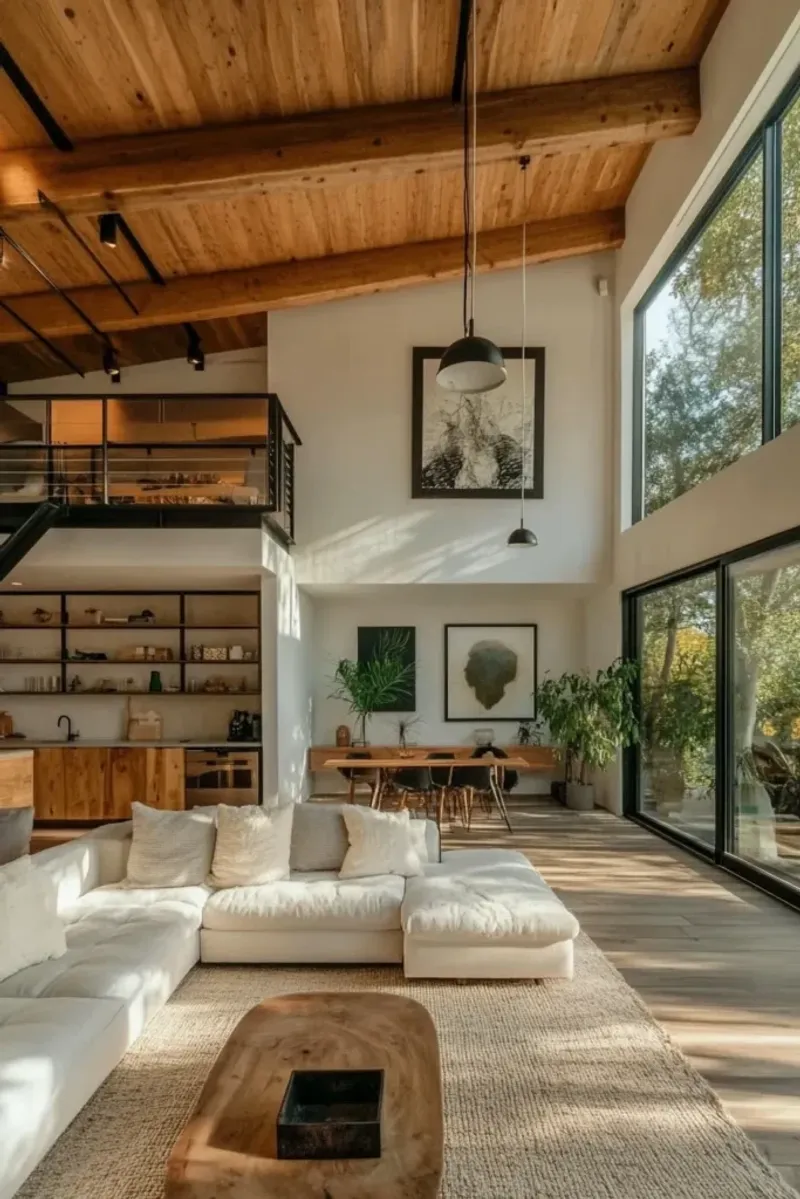
Country properties often lack housing options that blend rural charm with contemporary amenities. Barndominiums fit perfectly into agricultural settings while providing city-level comfort.
Large windows showcase beautiful countryside views that urban homes can never match. Outdoor living spaces connect seamlessly with interior areas through multiple access points.
You get the best of both worlds: peaceful rural lifestyle with all the modern conveniences your family expects and deserves.
9. Resale Value Holds Strong Over Time
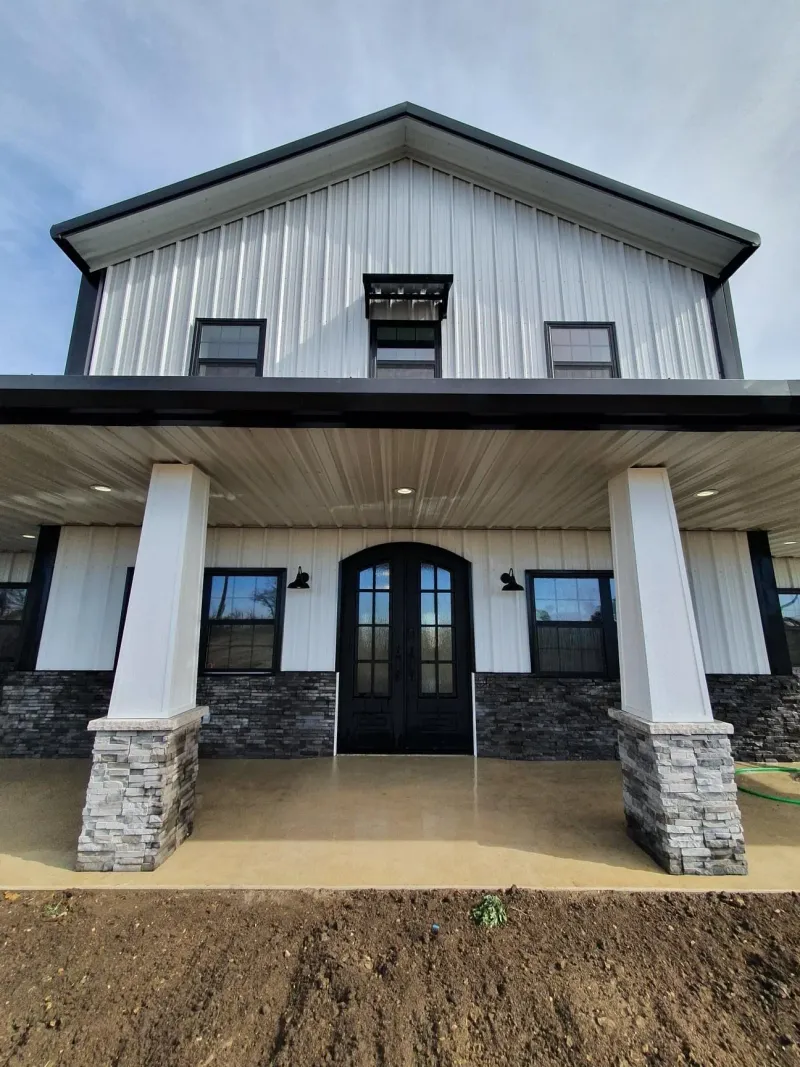
Unique properties often attract buyers looking for something different from cookie-cutter subdivisions. Barndominiums appeal to growing market segments interested in alternative housing styles.
Quality construction and low maintenance costs make these homes attractive to practical buyers. The combination of living and workspace appeals to entrepreneurs and remote workers.
Recent market trends show barndominiums holding their value well, especially in rural and suburban areas where space is valued.
10. Storage Problems Become Ancient History
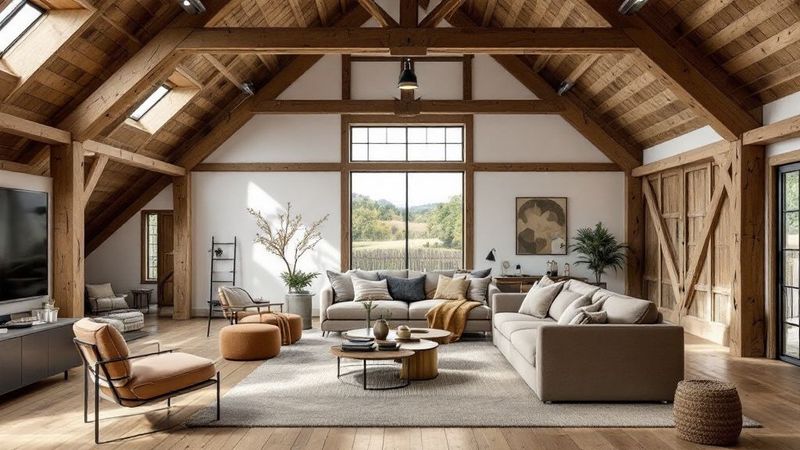
High ceilings and open layouts create endless storage possibilities that traditional homes simply cannot match. Loft areas provide huge amounts of space for seasonal items.
Built-in storage solutions work better in open designs where every wall doesn’t need to serve structural purposes. Garage areas often exceed anything found in conventional housing.
Many families finally have room for all their belongings without renting expensive storage units or constantly decluttering to make space.
11. Zoning Issues Can Complicate Your Plans
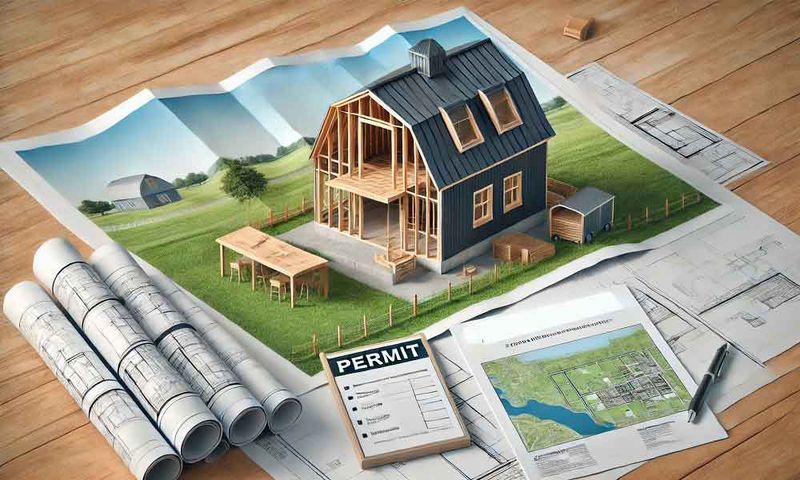
Many suburban areas restrict agricultural-style buildings, even when they’re designed as primary residences. Homeowner associations frequently prohibit metal buildings regardless of their interior quality.
Building codes in some regions haven’t caught up with modern barndominium designs. Getting permits might require extra time, paperwork, and sometimes legal assistance.
Research local regulations thoroughly before falling in love with a particular design or location to avoid expensive surprises later.
12. Financing Options Remain Limited And Tricky

Traditional mortgages often don’t apply to barndominium construction since lenders categorize them as commercial or agricultural buildings. Construction loans require larger down payments and higher interest rates.
Appraisers struggle to find comparable sales data, making accurate valuations difficult. Some lenders simply refuse to finance alternative housing styles regardless of quality.
Cash buyers have significant advantages, but families needing financing may face frustrating roadblocks and unexpected requirements from multiple lenders.
13. Temperature Control Challenges In Open Spaces
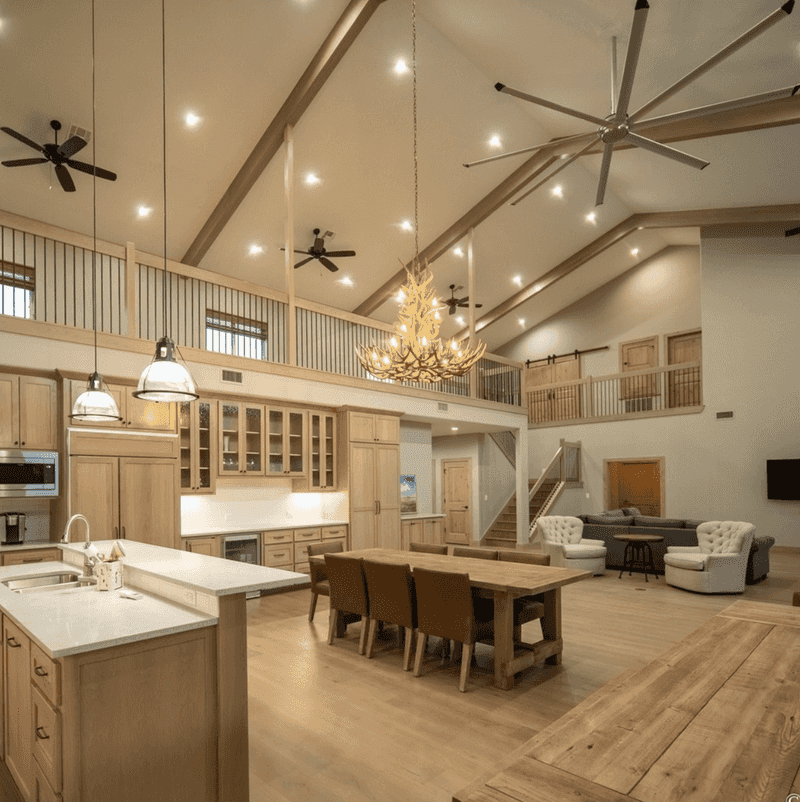
Massive open areas can be difficult to heat and cool evenly, creating hot and cold spots throughout the living space. High ceilings look amazing but make HVAC systems work harder.
Without interior walls to help distribute air, some areas might be comfortable while others remain too hot or cold. Ceiling fans help but don’t solve all circulation problems.
Zoning systems and careful HVAC design become essential, adding complexity and cost to what should be simple climate control solutions.
14. Noise Travels Freely Throughout Open Layouts
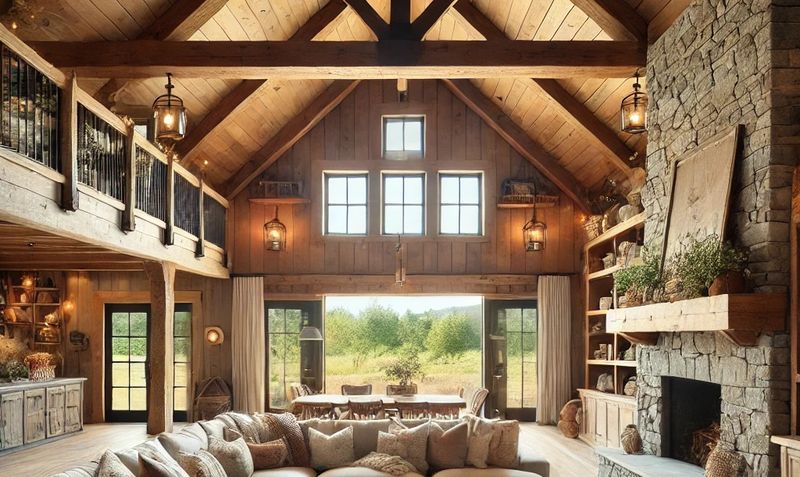
Sound bounces around open spaces without walls to absorb or block it, making privacy difficult when family members have different schedules. Television noise reaches every corner.
Phone conversations, music, and even normal talking can disturb people trying to sleep or concentrate in other areas. Hard surfaces like concrete floors amplify rather than muffle sounds.
Families with teenagers, home offices, or varying work schedules often struggle with noise management in completely open living arrangements.
15. Urban Neighbors Might Not Appreciate The Look
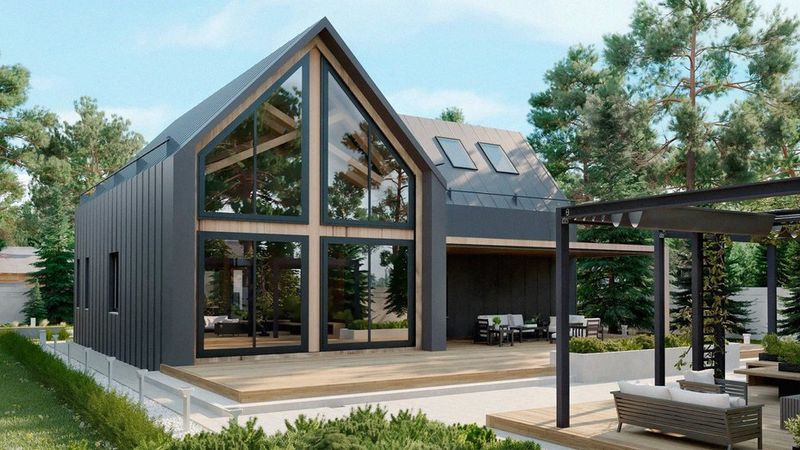
Barndominium aesthetics clash with traditional neighborhood architectural styles, potentially creating tension with nearby homeowners. Some people view metal buildings as industrial rather than residential.
Property values in established neighborhoods might be affected when one home looks dramatically different from surrounding houses. Community standards often favor consistency over individual expression.
Even beautiful barndominiums can face resistance from neighbors who prefer conventional housing styles and worry about their own home values.
16. Metal Building Stigma Persists Among Some Buyers
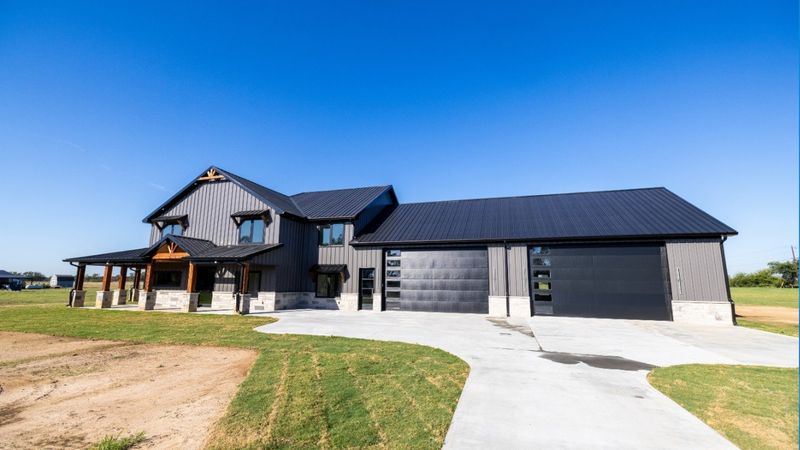
Despite modern designs and quality construction, some people still associate metal buildings with cheap warehouses or temporary structures. This perception affects market appeal and resale potential.
Older generations especially may resist the idea of metal homes, preferring traditional wood construction they consider more substantial. Real estate agents sometimes struggle to market these unique properties.
Overcoming preconceived notions requires extra effort in presentation and education, making sales processes longer and potentially more complicated than conventional homes.

