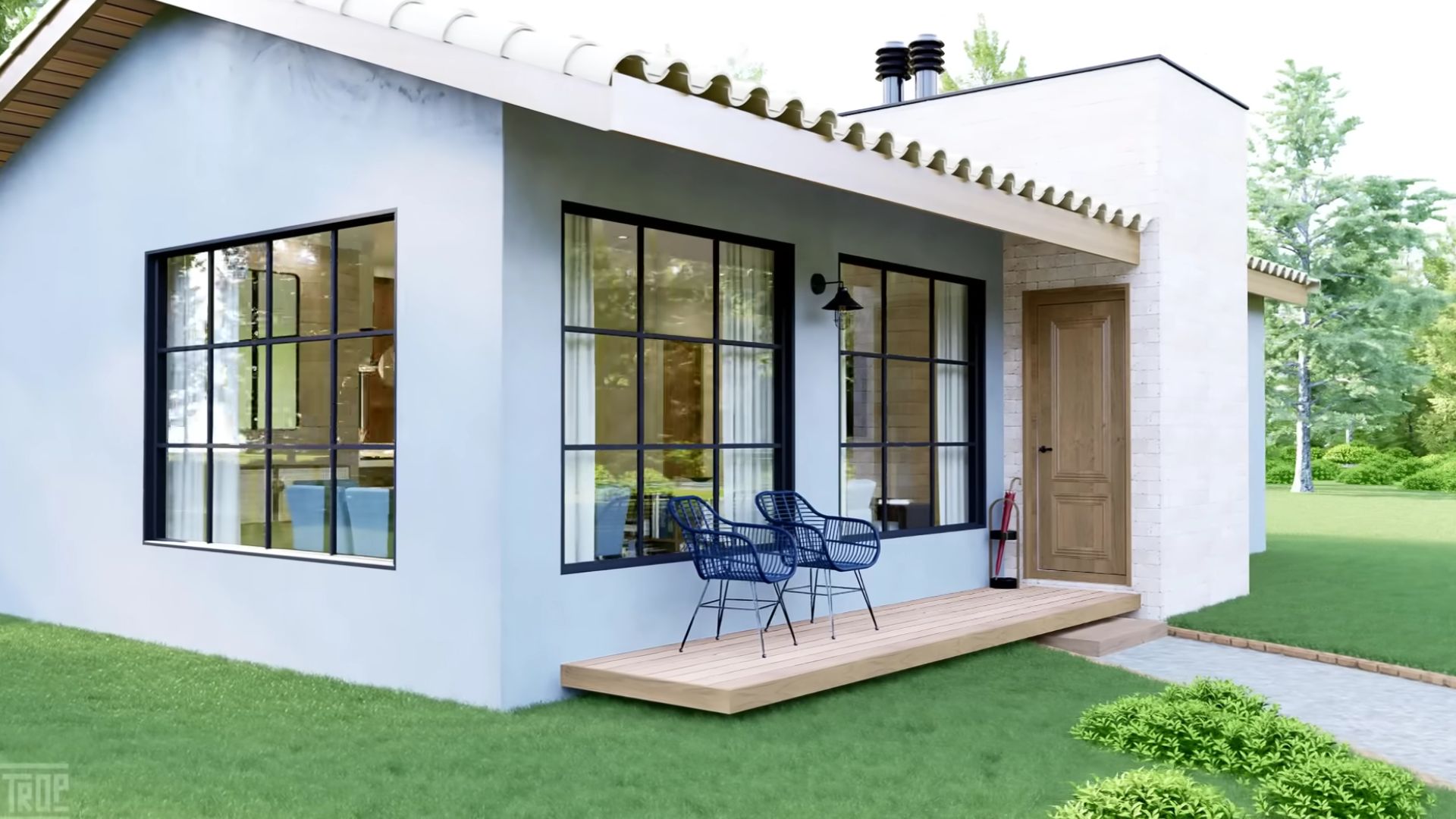One of my fondest childhood memories isn’t the toys I played with or the trips I took, but my grandmother’s handbag.
It was a small leather handbag that she carried everywhere she went. You couldn’t really imagine her without it; it became a part of her.
The thing that made this handbag fascinating was just how many things you could fit inside. Umbrella, water bottle, snacks, first aid kit… you name it, she had it!
I used to think that the entire universe could fit in that bag.
This tiny modern house I’m about to show you brought back those memories. Just like in my grandmother’s handbag, everything you could possibly need is neatly tucked away in its corners, providing you with a sense of comfort and security.
AND, it’s reminds me so much of Cinderella, my favorite Disney princess.
Am I Dreaming?
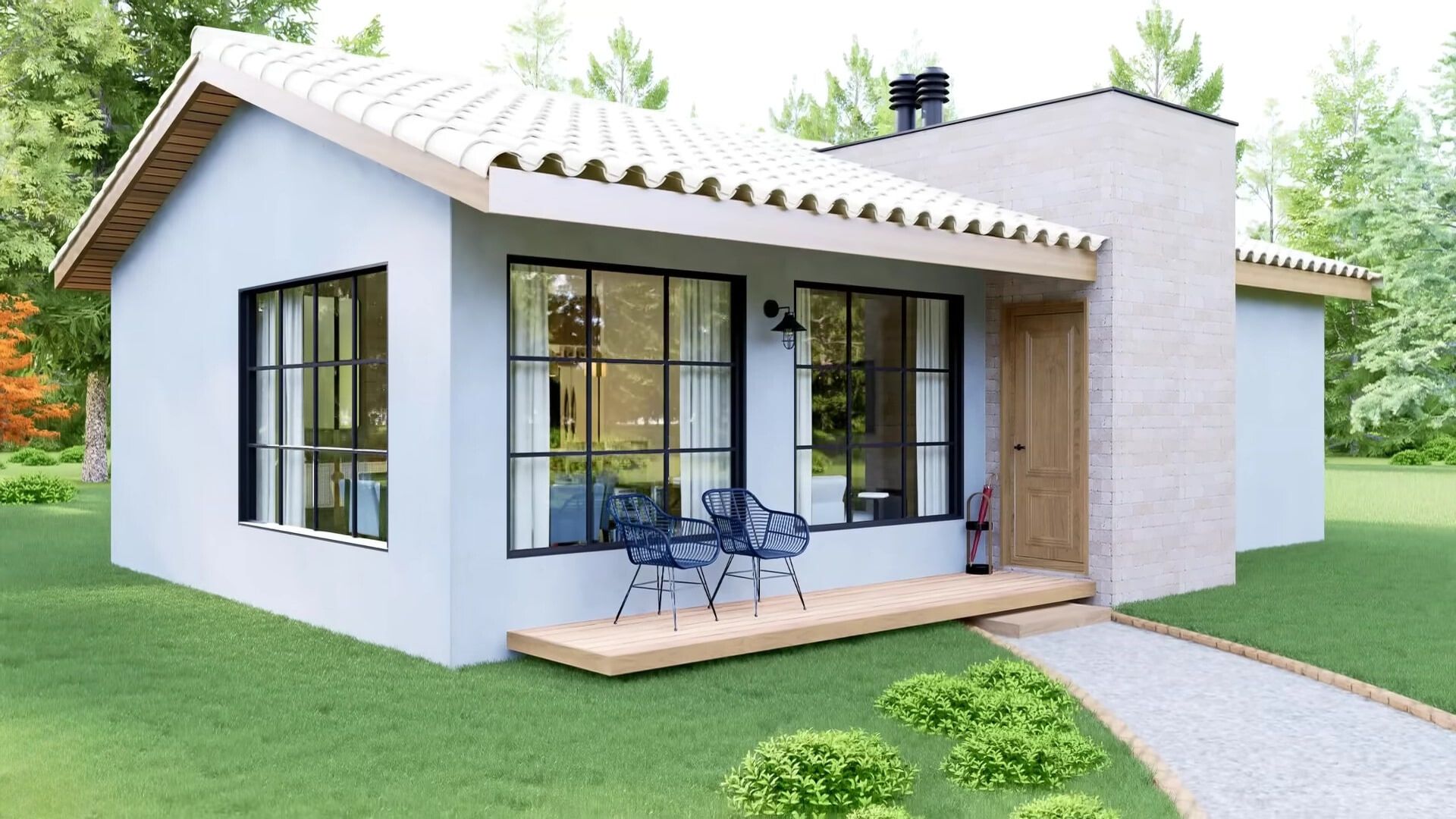
As you come face to face with this tiny, baby-blue home, you might find yourself pinching your arm, wondering if you’re in a dream.
Greeted by the songs of birds from the neighboring woods and the charming gravel path leading to its patio – a perfect place to watch the sunset – you instantly feel as if the home itself is warmly inviting you inside.
Bigger And Better Than What You’d Expect
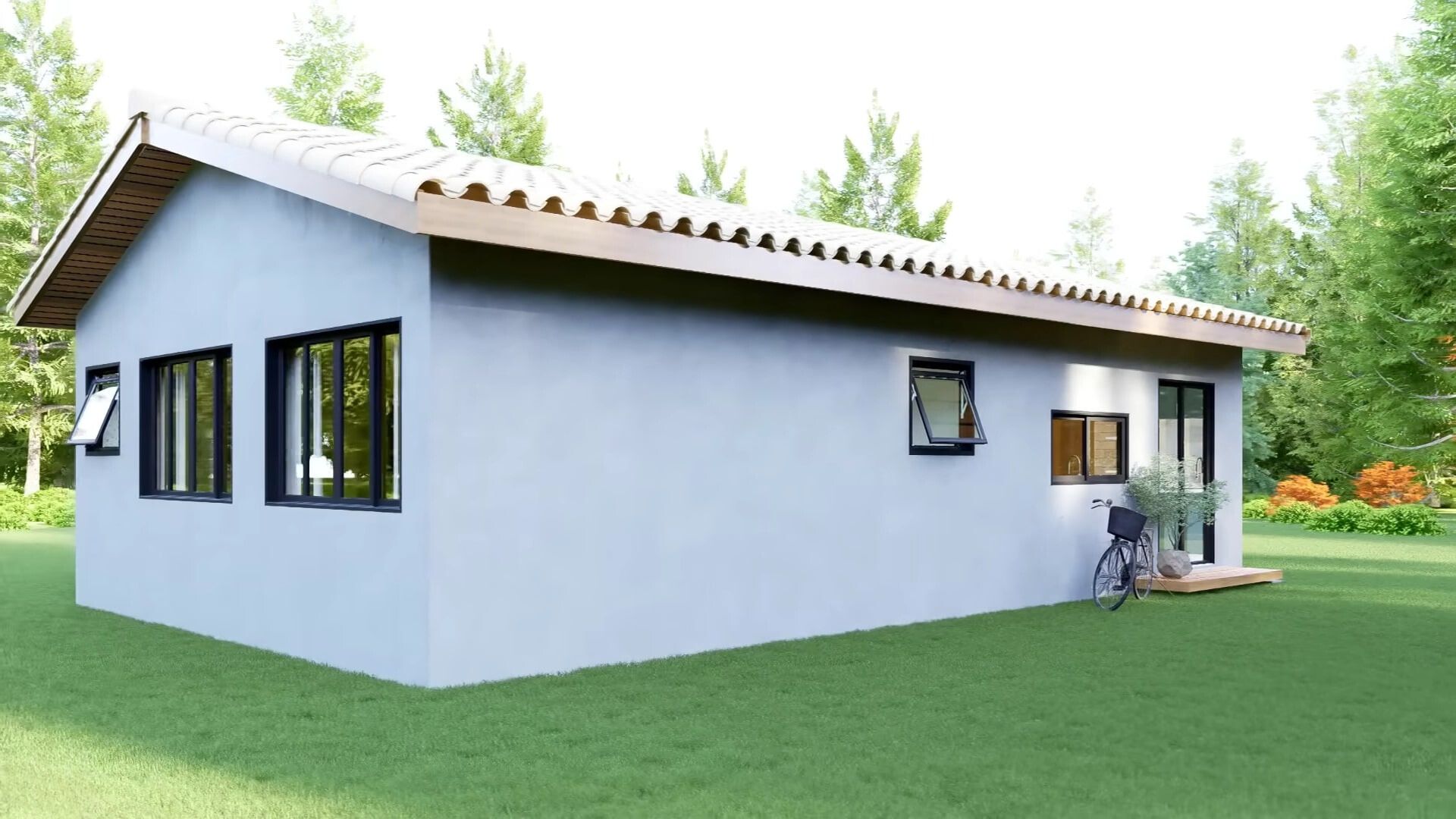
Looking at it from the outside, you might think that this house only has one room and a tiny bathroom, but this couldn’t be further from the truth.
Finally The Center Of The Attention
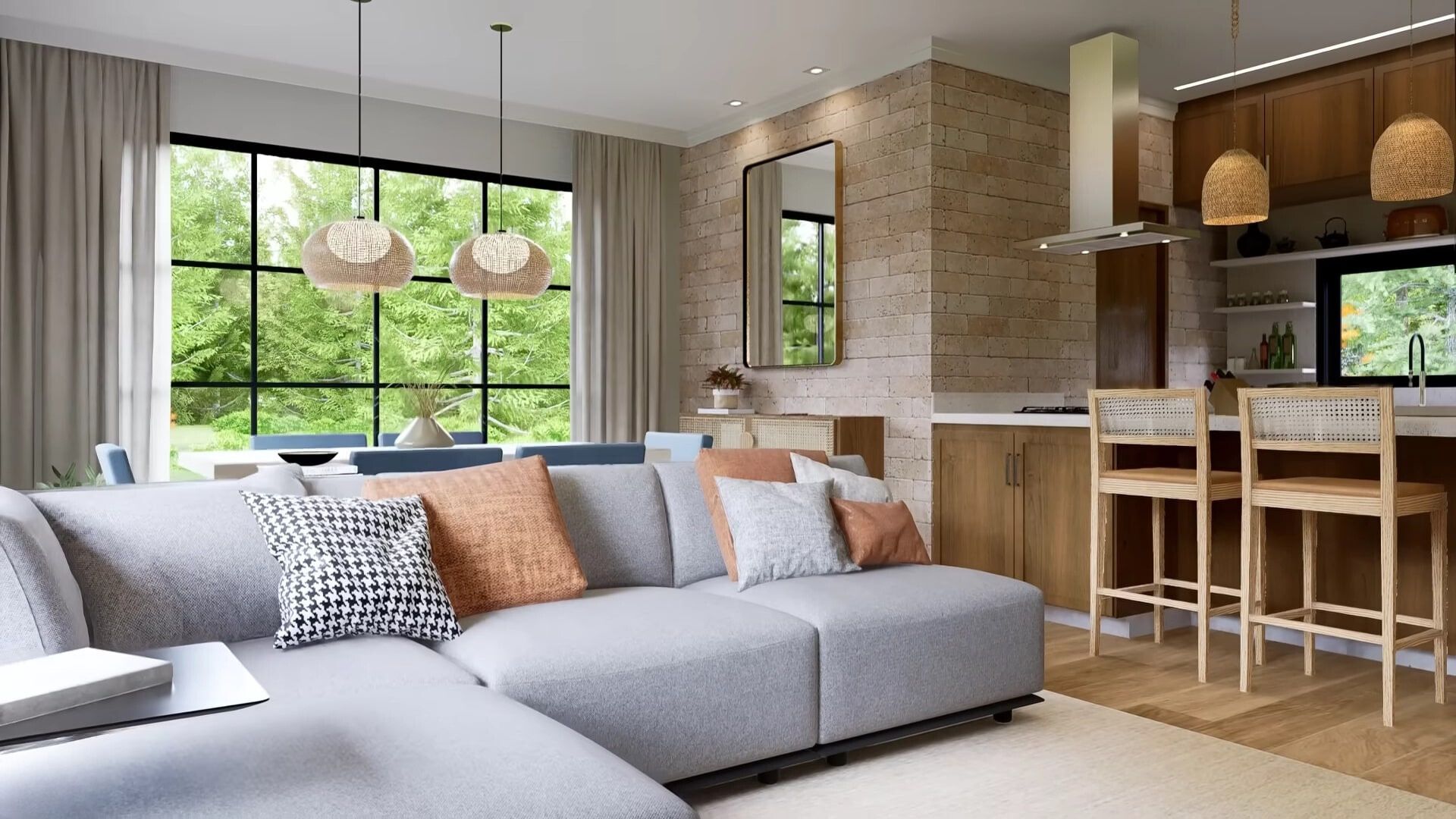
Once you step inside, you might find yourself questioning if you’re in the right home. The stunning open-concept living room, with its huge windows flooding the space with natural light, feels much larger than it actually is.
The lounge area with an incredibly soft couch taking center stage is the perfect spot to wind down and relax after a long day. And the flat-screen TV mounted on the wall directly across ensures you have all the entertainment you need.
Where The Cinder Comes From
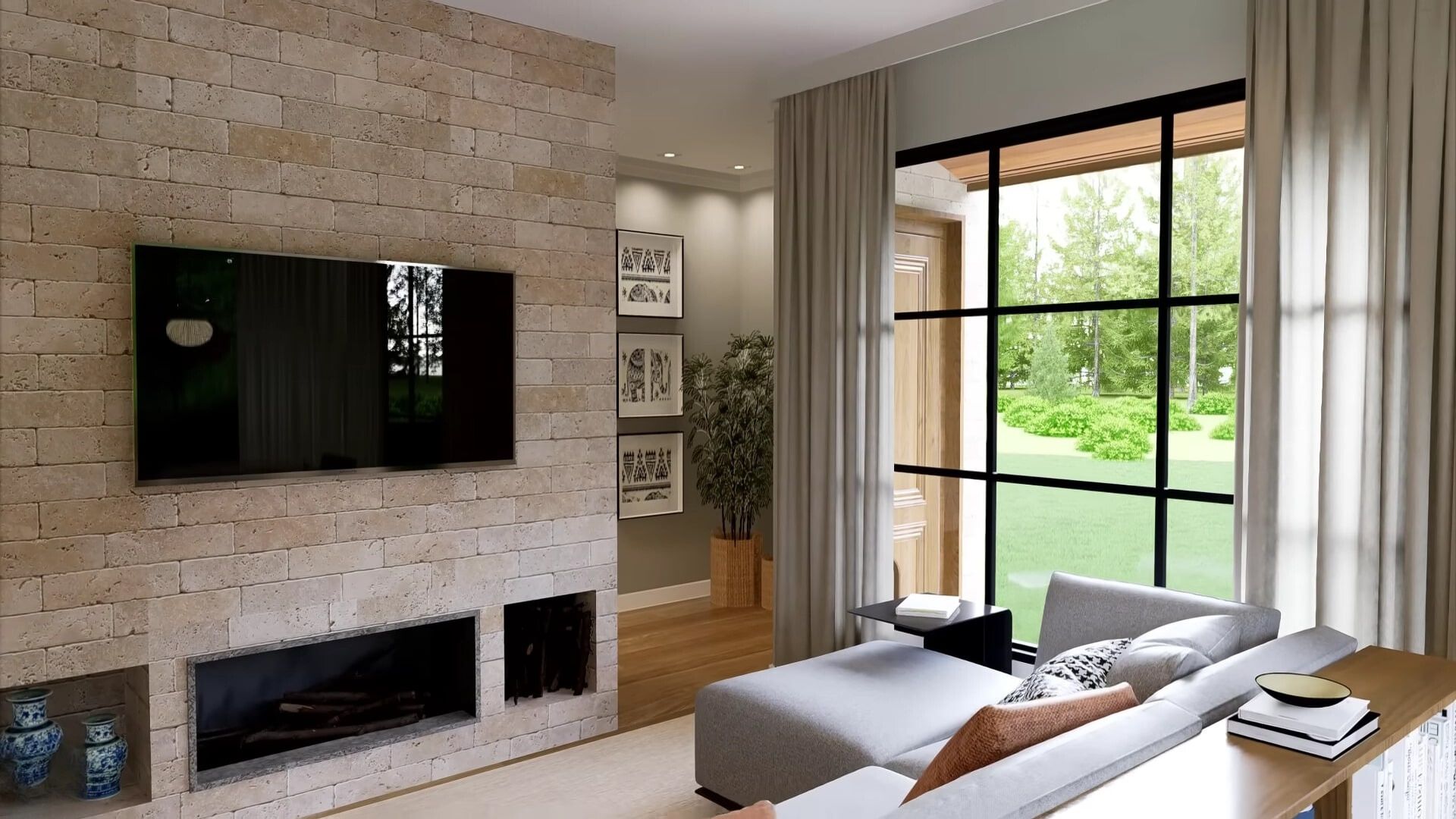
The stone wall with the TV also hides a modern fireplace. Just imagine the coziness of watching a Christmas movie with your loved ones while quiet snowfall blankets the ground outside.
Truly magical!
Even King Could Come Over For Dinner
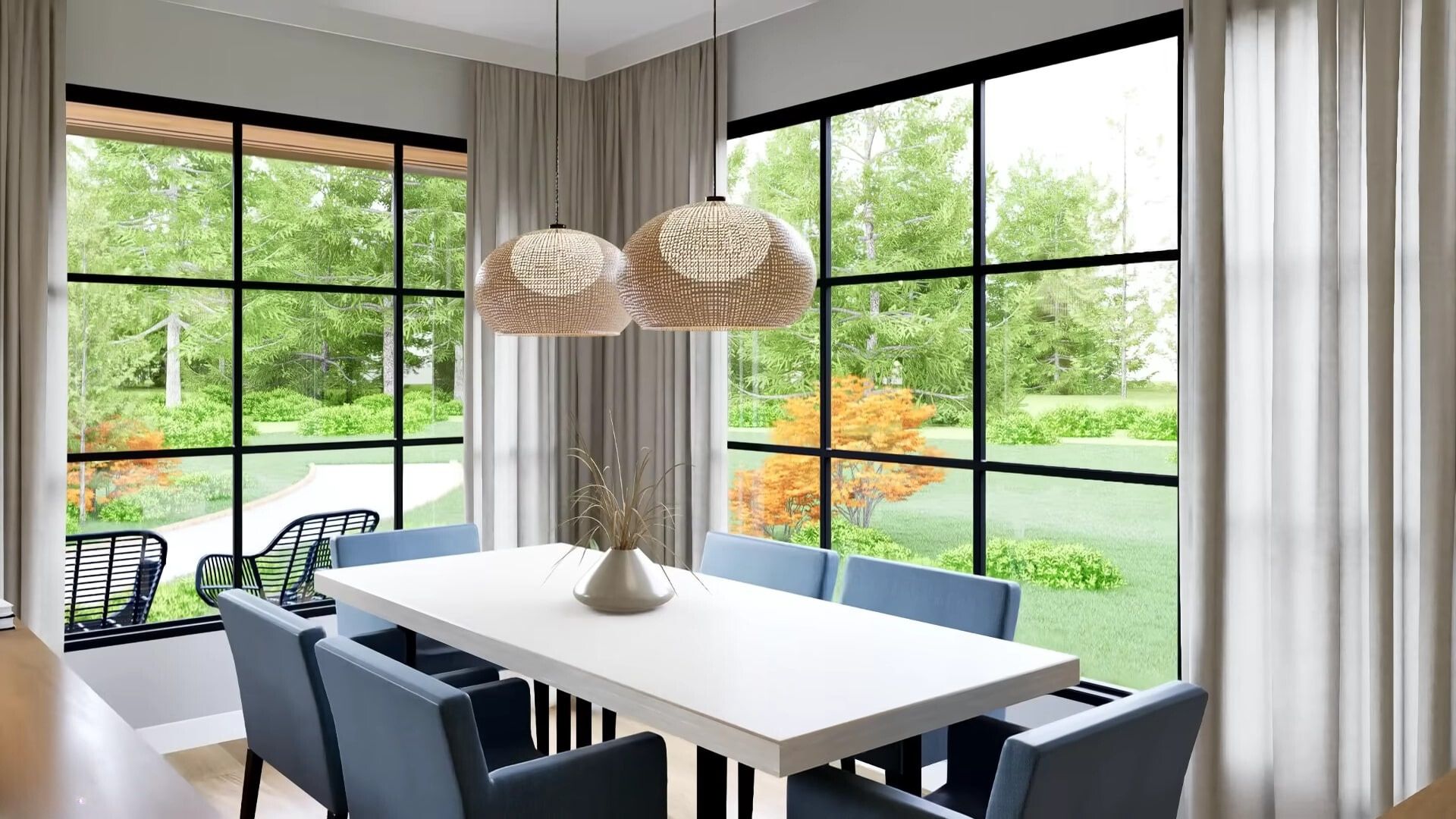
Connecting to the living room, right behind the couch, is the dining area.
Since it stands in the corner of the house, its walls were replaced with floor-to-ceiling windows, emitting tons of natural light inside.
I mean, you’ve got to make sure everyone can see your incredible cooking skills, right?
The Fairy Lights
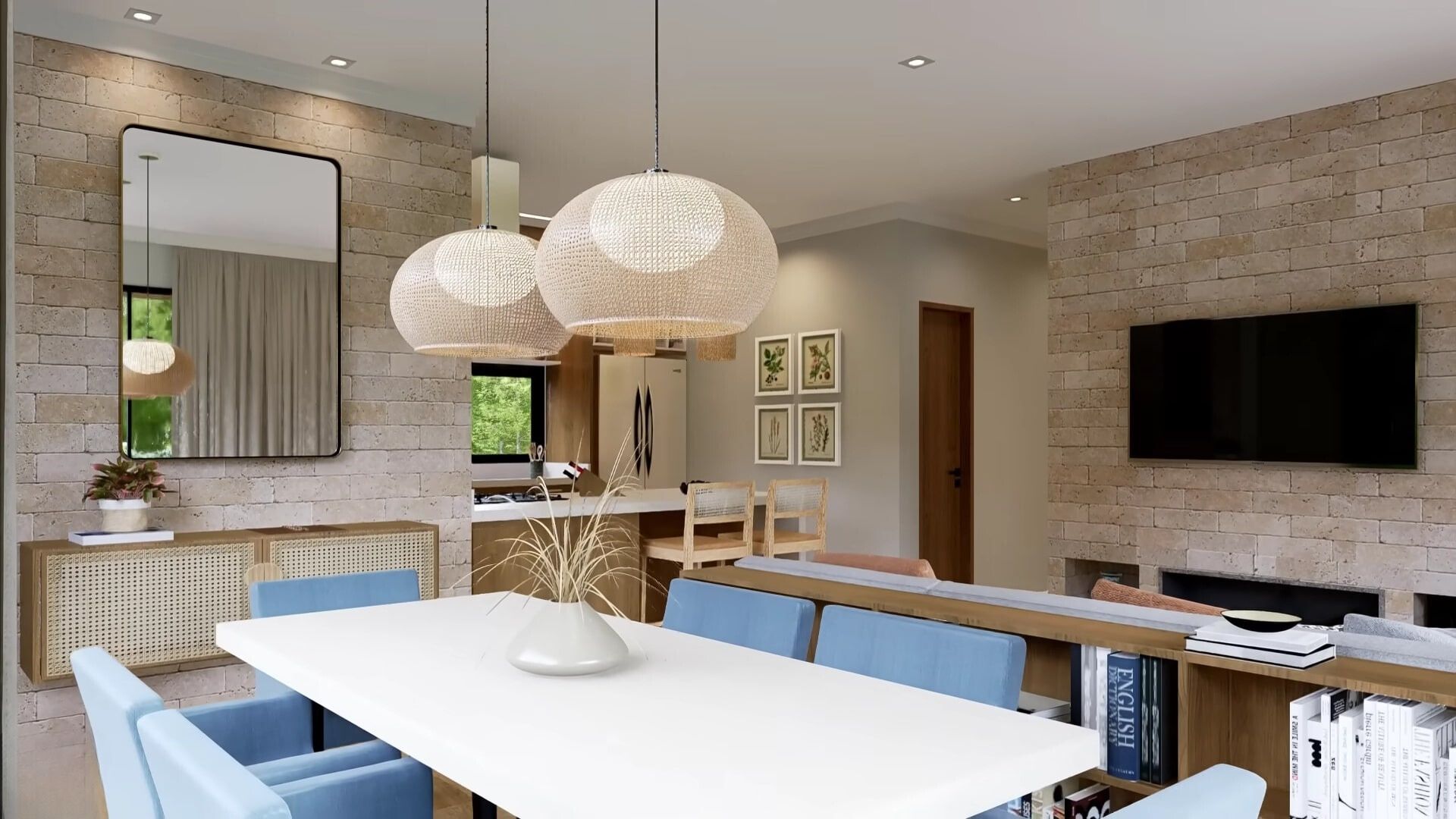
And if you’re wondering how anyone will see your dinner, don’t worry – the charming light fixtures hanging above the dining table have got you covered!
Family meals will never taste better – trust me, it’s like magic.
Making Breakfast For The Entire Family
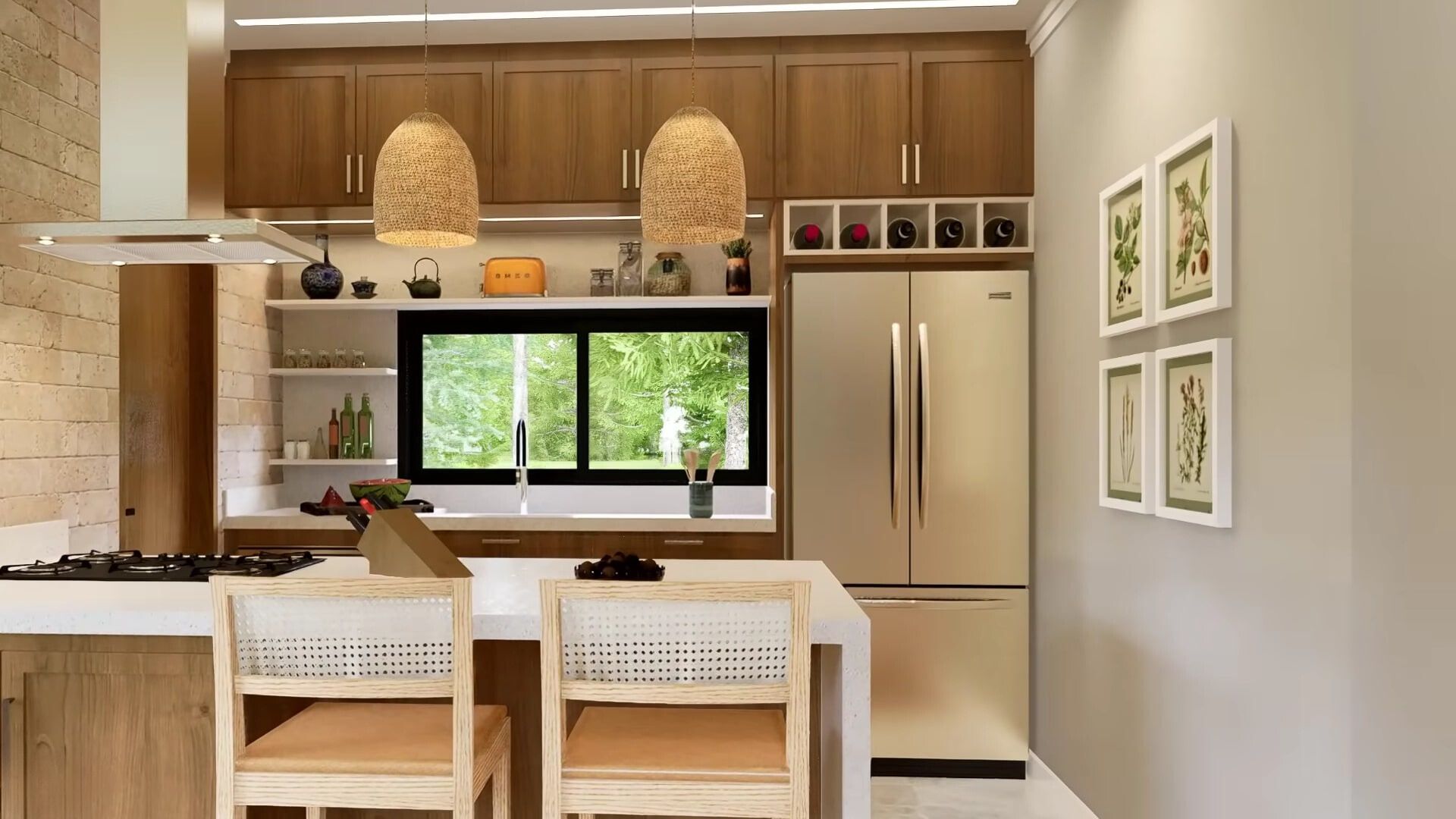
The final part of this stunning room is the kitchen.
Neatly tucked away in an opening, this adorable kitchen has everything you need to create delicious masterpieces.
With an island in the middle that also houses the stovetop, you will never be left out of the fun that your friends are having in the living room!
Cooking For The Birds And The Mice
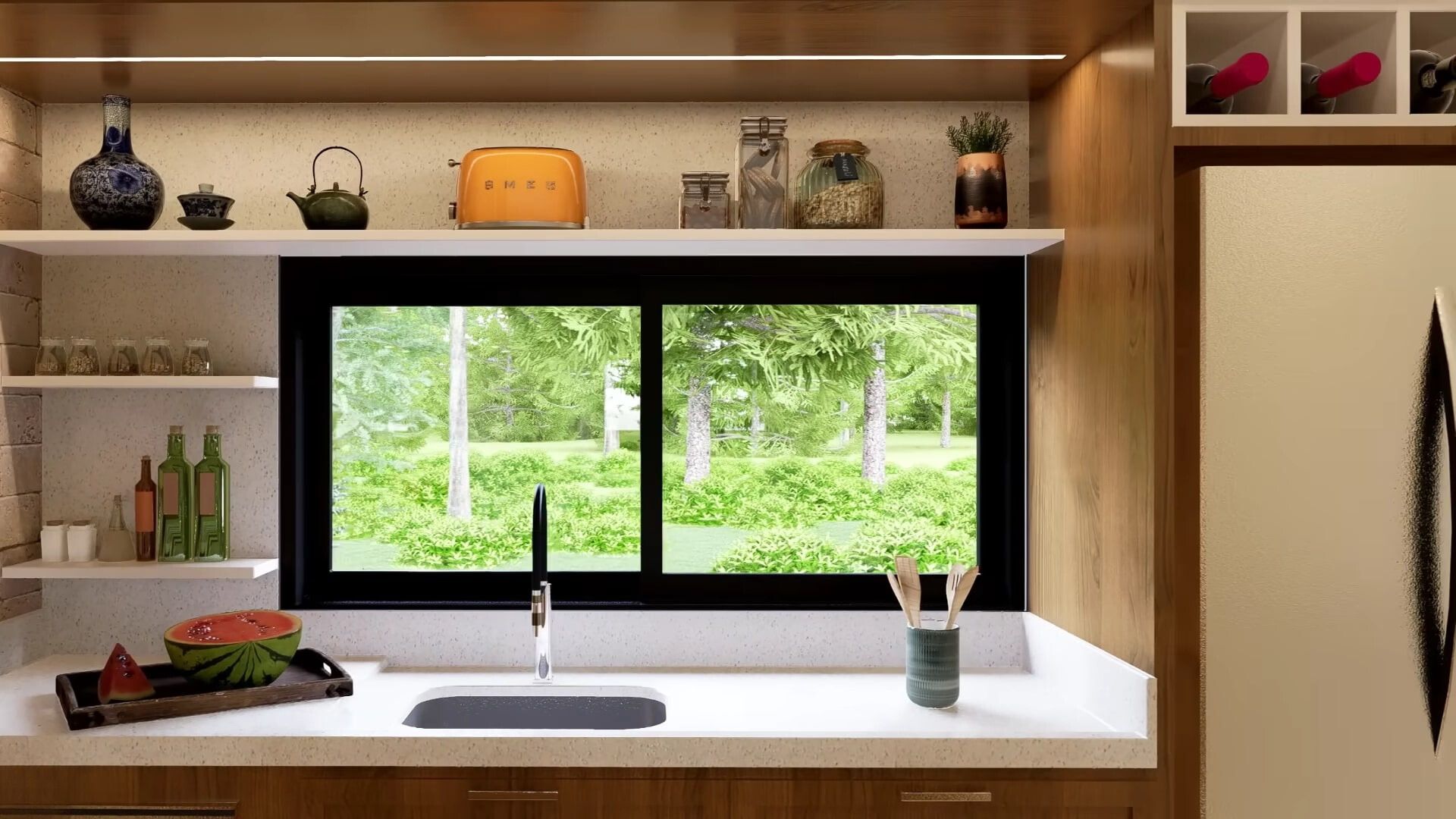
Across the island are the sink, oven, and all of the storage units. The open shelving allows you to have all your necessities close by while the cupboards allow you to hide all those pots and pans while still having them on standby.
Personally, my favorite part of this kitchen is the little window that hangs out right above the sink. If I had that view while washing my dishes, I would never complain again!
Cinderella’s Master Bedroom
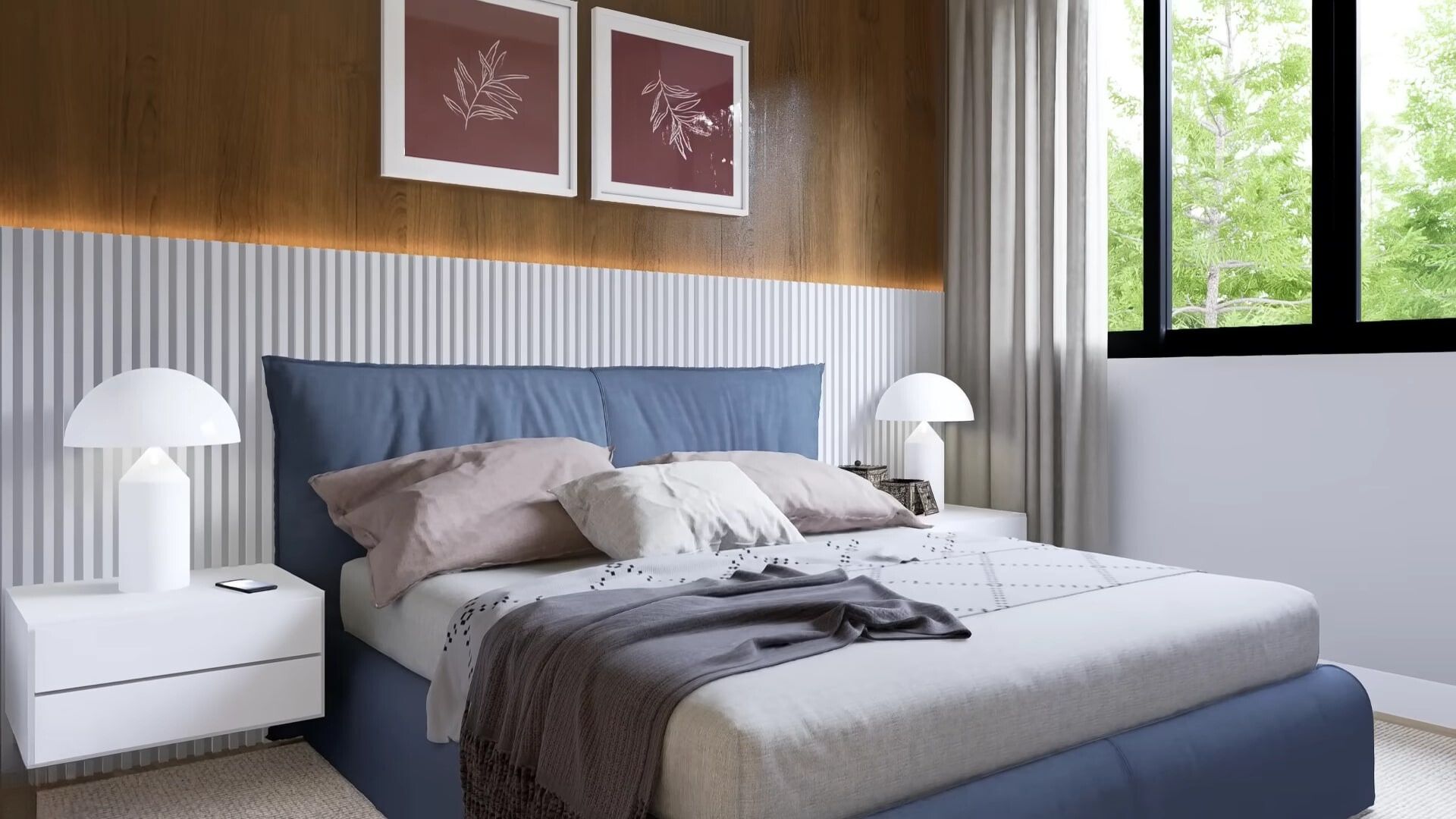
Now, on to the bedrooms!
I bet you are just as shocked as I was when you found out that this house not only has one bedroom but two!
The master bedroom truly is the land of the dreams.
With its comfortable king-size bed that looks as soft as a cloud and those huge windows that allow you to gaze at the stars, this room was designed by the Sandman himself!
An Ensuite Is A Must
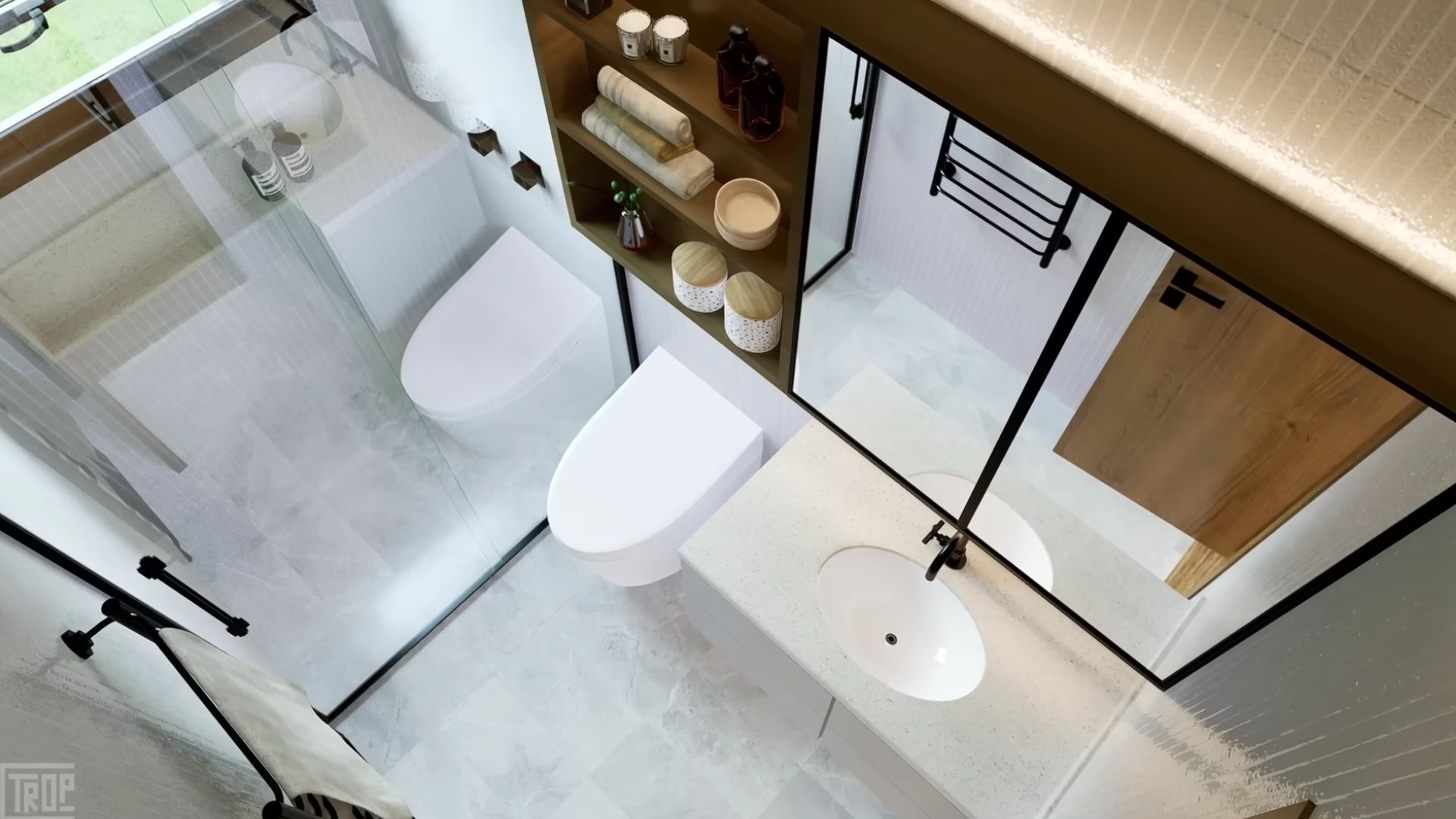
Connecting to the master bedroom is its own bathroom, designed with a modern touch that makes you want to just sit inside and admire it.
The sleek fixtures and elegant finishes create a serene oasis for relaxation – perfect for an at-home spa day.
Honestly, I might just spend so much time in there I’ll start charging myself rent!
Cindy’s Modern Bathroom

The second bedroom fits two full-sized beds, making it perfect for an adorable kids’ room or a cozy guest room when friends come over. And of course, it features a stargazing window too, no need to worry!
I’d Put Evil Stepsisters In This Room
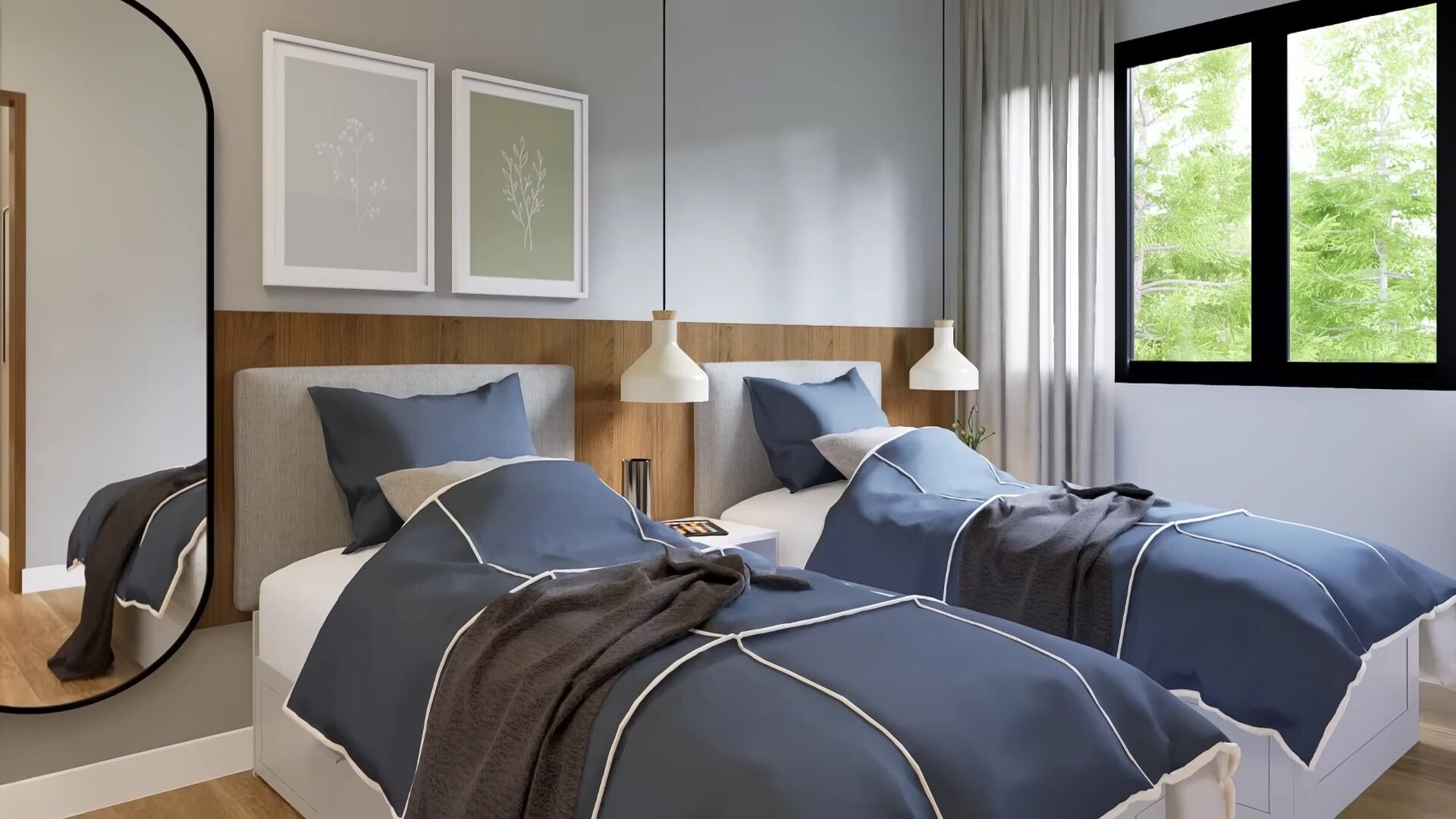
And if you thought that was it, this seemingly tiny home also has another bathroom and a laundry room. Crazy, right?
And there is even space for you to create a snug little nook perfect for reading or daydreaming.
Always Another Surprise Tucked In Somewhere

Despite its small appearance, this home manages to fit in so many rooms, features, and spaces, utilizing every square inch for comfort and beauty.
It’s like my grandmother’s handbag – just when you think it can’t possibly hold more, there’s always another surprise tucked away!

