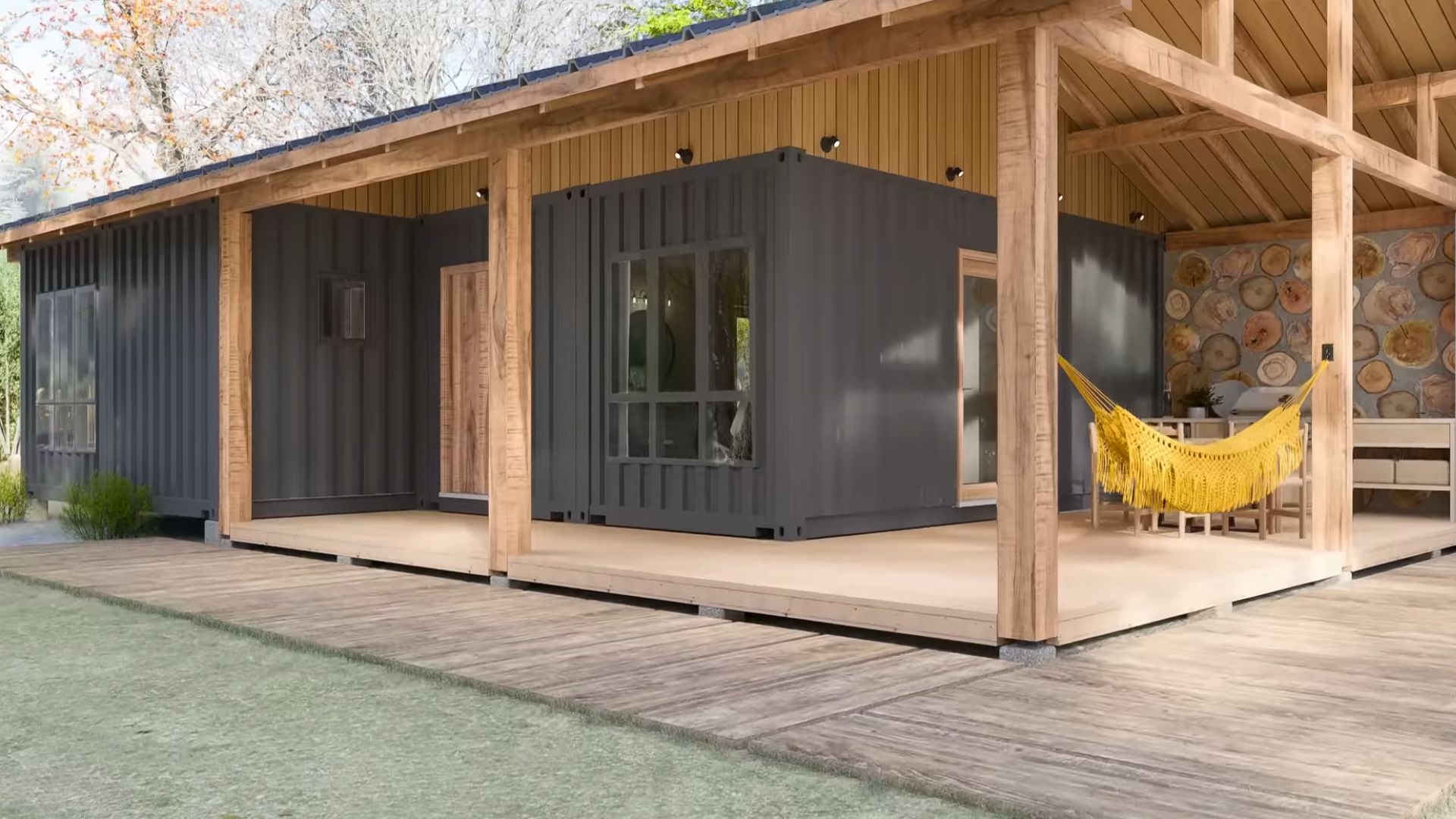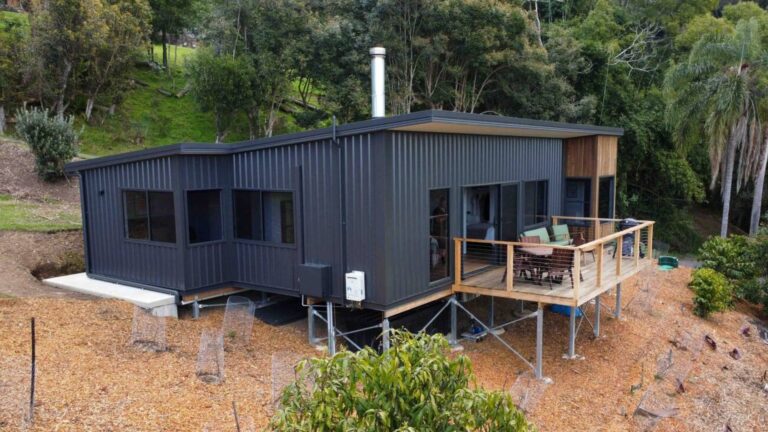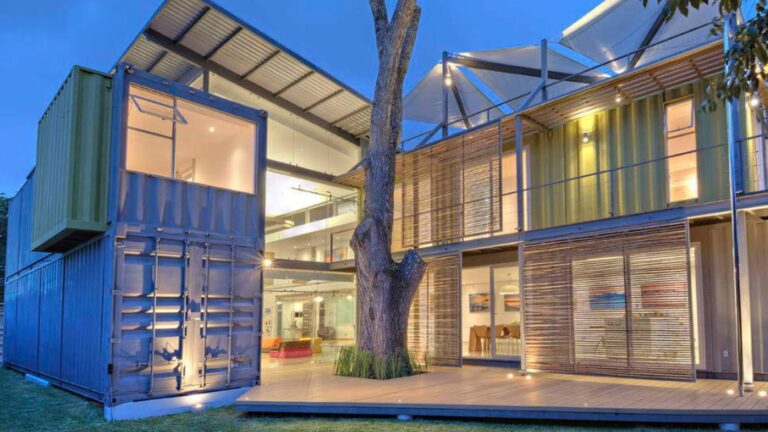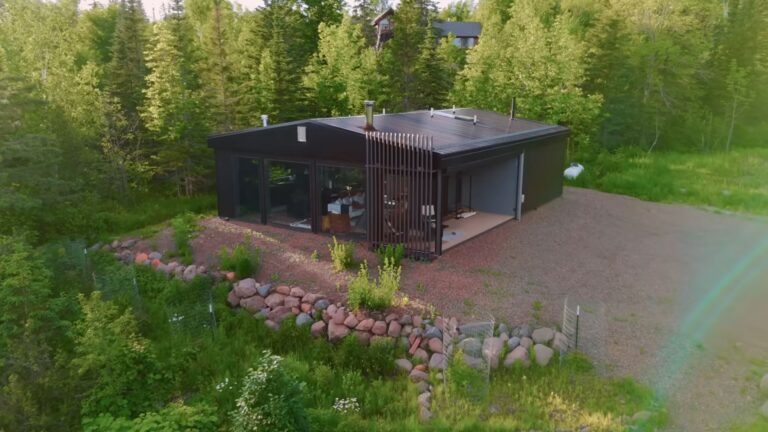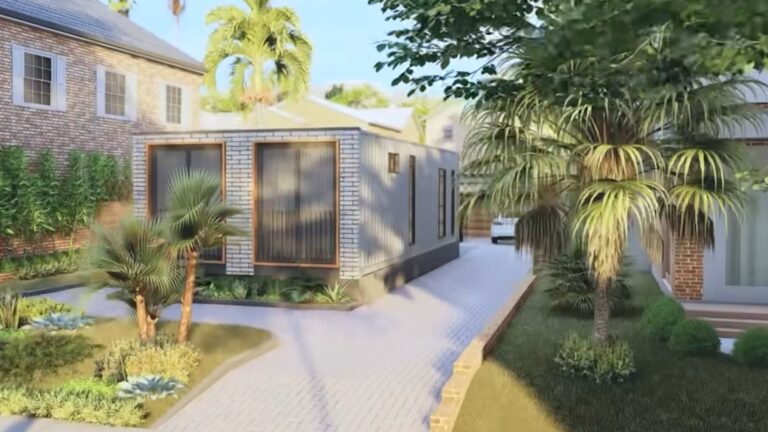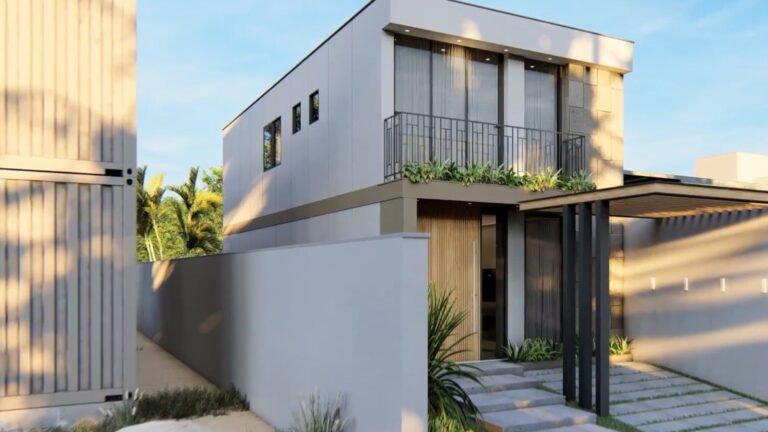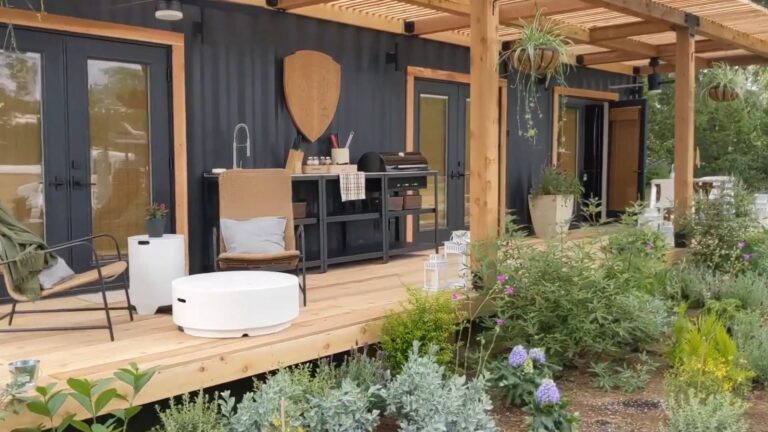Anthracite Grey Container House Has Ice-Cold Exterior, But Warmth And Style Inside
Once again, a container house stole my heart!
I can’t explain to you how much I want one of these babies. Some women collect shoes and bags, I collect house ideas because I know that sometime in the future, I’ll be needing them.
All container ideas are super innovative and creative. You basically get a warm and welcoming home out of one or two metal boxes.
It’s hard to beat that kind of creativity. Each new design has something that makes them stand out in the crowd of many container homes. And this one right here has more than just one thing that makes you wanna move in and admire the place with every step you take.
A Cozy Anthracite Retreat
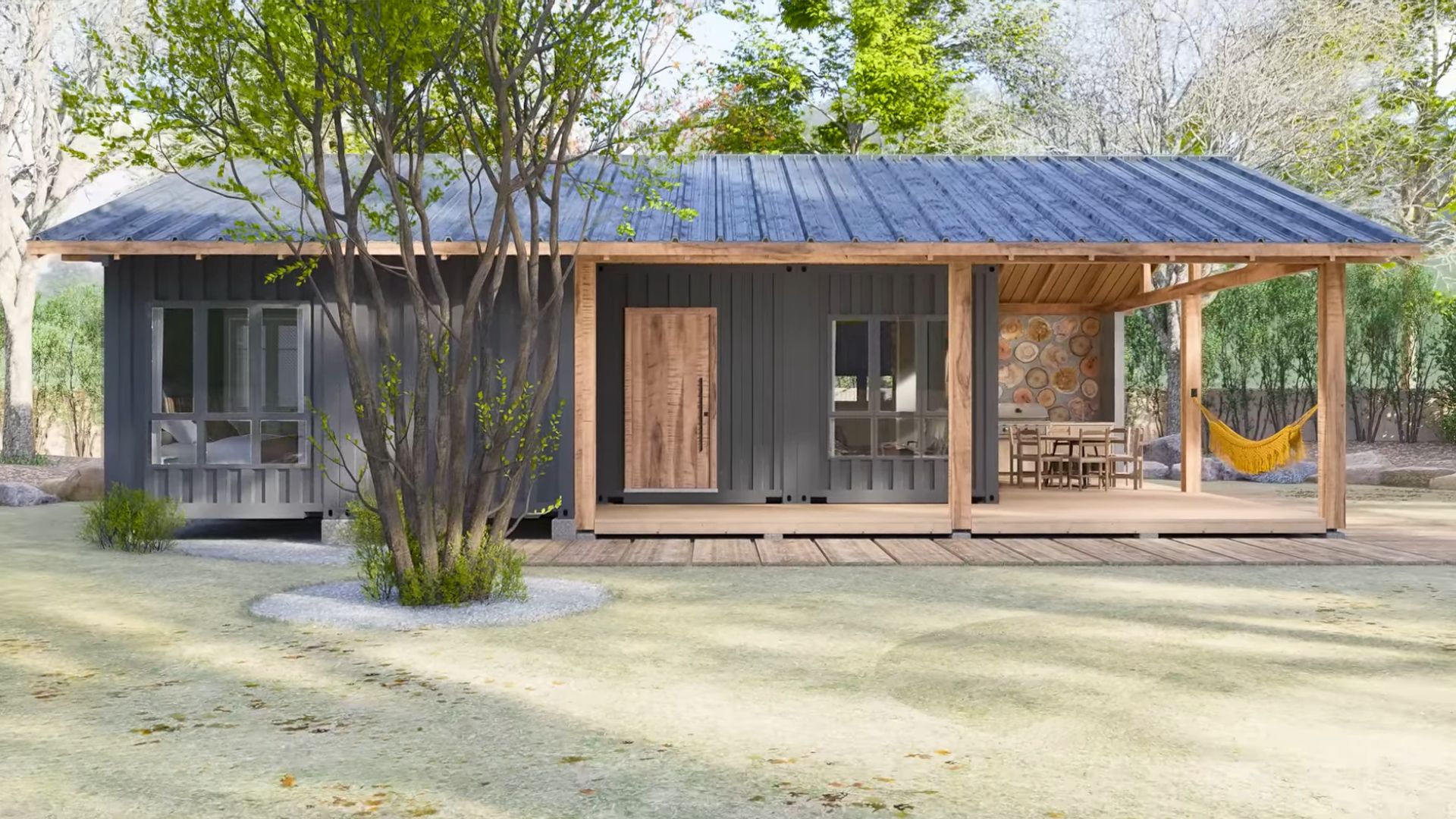
Pictured as a cozy retreat surrounded by nature, this two-bedroom container house is a symbol of modern, raw industrial style, and homey vibes.
Corrugated Walls Are Everything
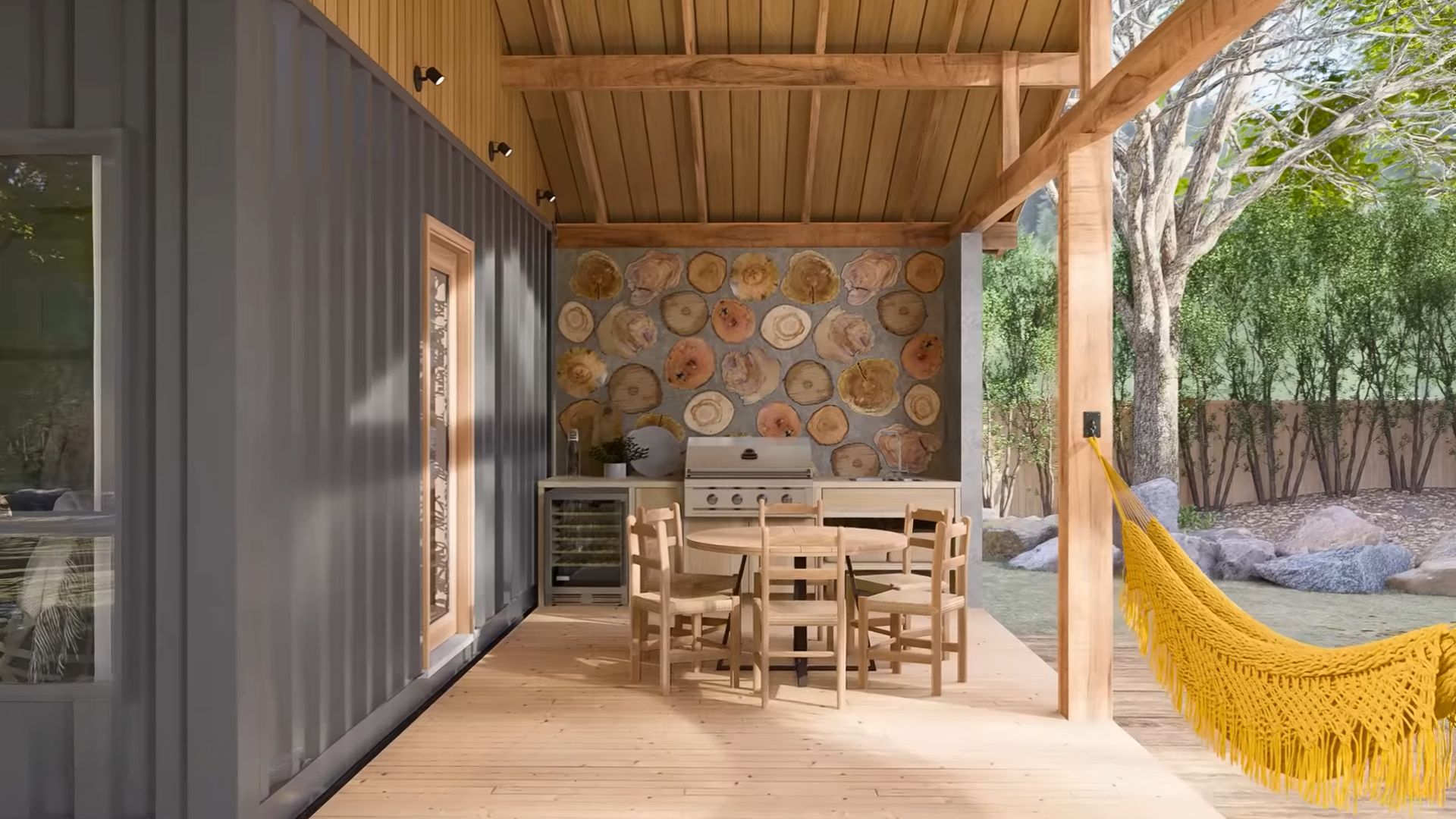
Keeping the corrugated walls of the container and painting them black allowed the house design to stand out and pop wherever you placed the house. When you combine that with wood elements on the porch and front door, you get a more welcoming feeling that tones down the industrial part of the style.
The side porch is a real beauty and a place I could picture myself spending most of my time. Yes, most of that time would be in that gorgeous yellow net, but the dining area doesn’t fall far behind too. I absolutely love how the simplest wooden table and chairs work so effectively with the modern exterior.
Where Did You Get This Coffee Table?
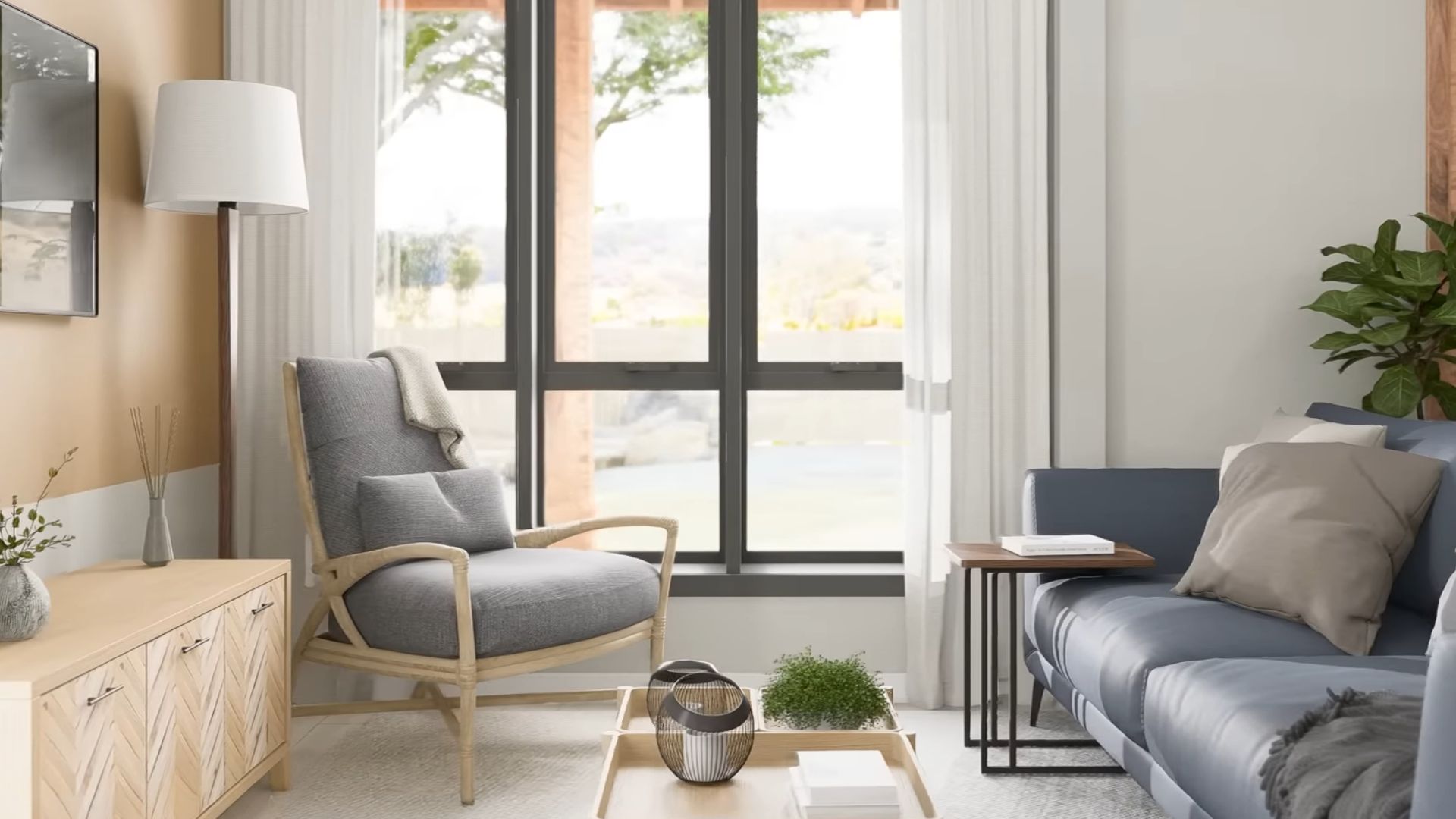
The two shipping containers that were used to create this house make 645 sq ft of space divided into a large open space where the living room, kitchen, and dining room are, and two bedrooms with two bathrooms.
This is all a well-used space, designed with modern elements and bright colors. Although the exterior of the container is dark and industrial, the interior is airy and welcoming, with lots of wood shades, neutrals, plants, and windows that let in so much natural light.
I won’t tell you how pretty the living room area is. You already see that. I’m just gonna shed some light on that coffee table which I want so badly!
The Open Shelf Is The Cherry On Top
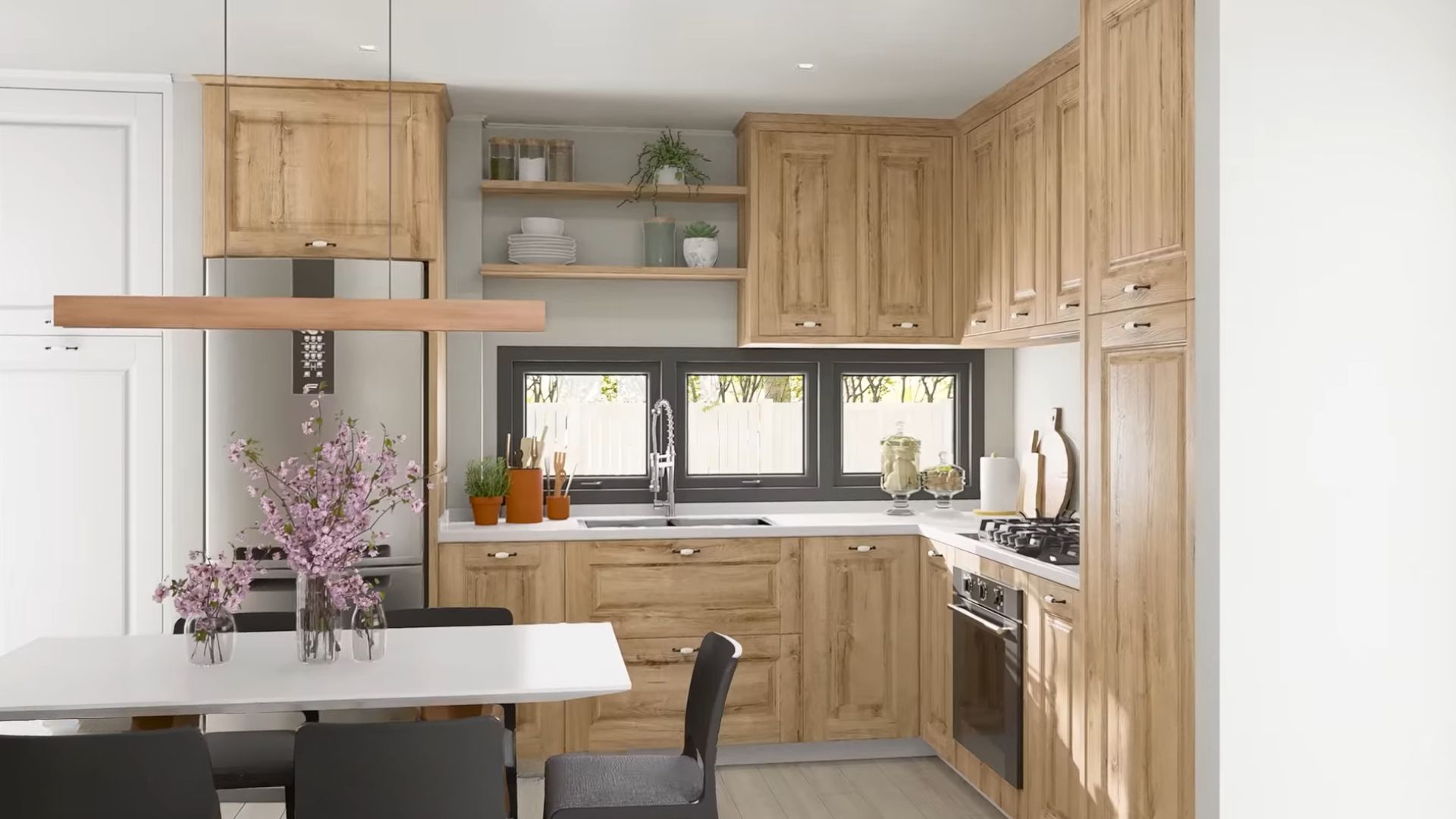
Although I’m a fan of white kitchen cabinets and normally don’t prefer all wood, this kitchen is an example. What it seems to be an oak tree is on both the top and bottom cabinets, with white countertops and stainless steel appliances.
The usually traditional kitchen choice has a modern suit with such details, and by far, my favorite one, is the open shelf above the sink. If there was another cabinet, this whole house area would be too shut down. This way everything gets a more approachable vibe.
That Herringbone Pattern Is Incredible
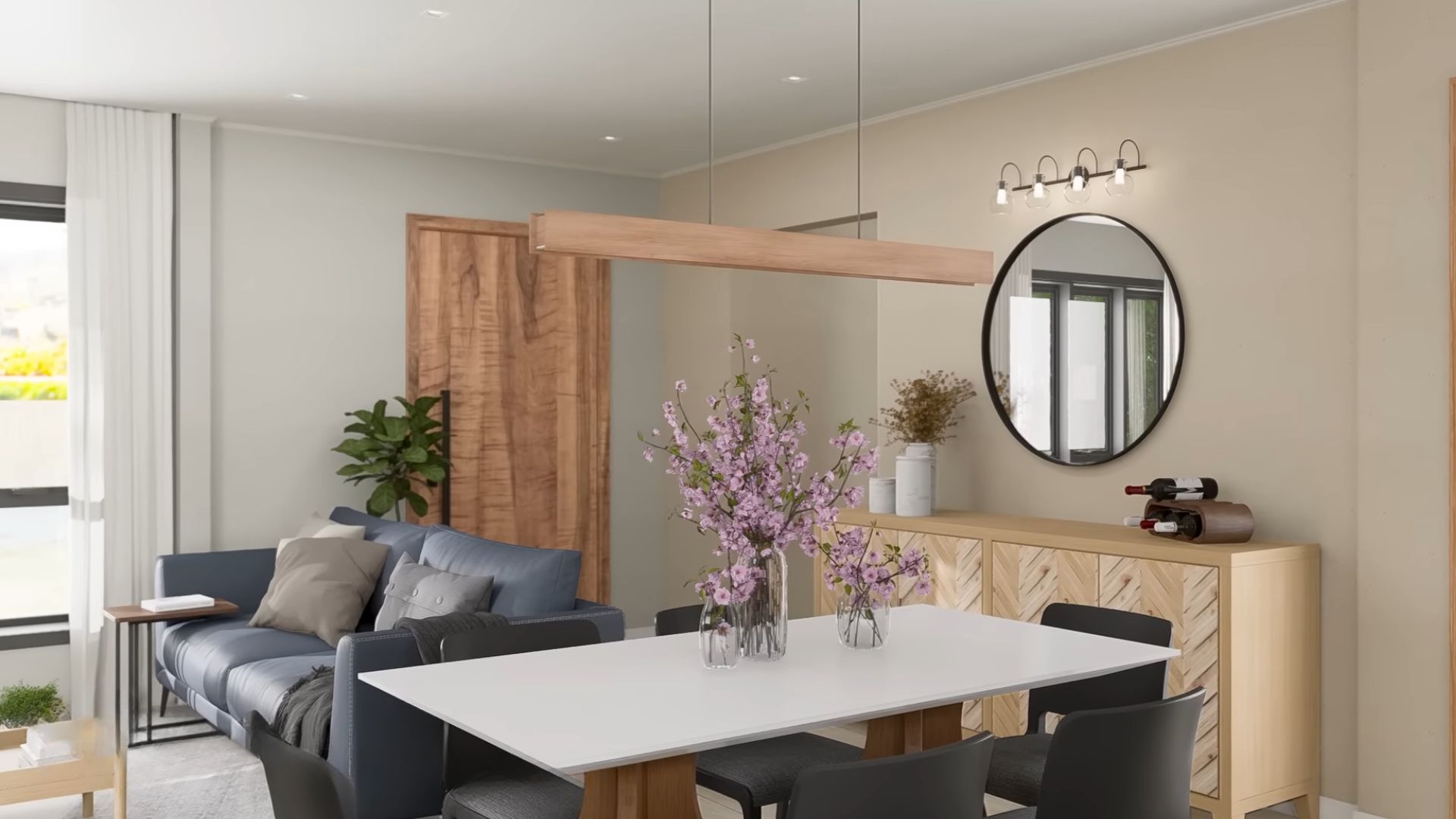
I love how every open concept allows a seamless flow between the areas in the house. The dining room table is right there next to the living room sofa. So, when you’re hanging out with your friends or family, everyone seems to be sitting together so no one misses out on the conversation.
As a designer, I love that they included a modern table and chair combination right next to a cupboard with retro vibes of the herringbone pattern.
Innovations Are What Makes Everything Great
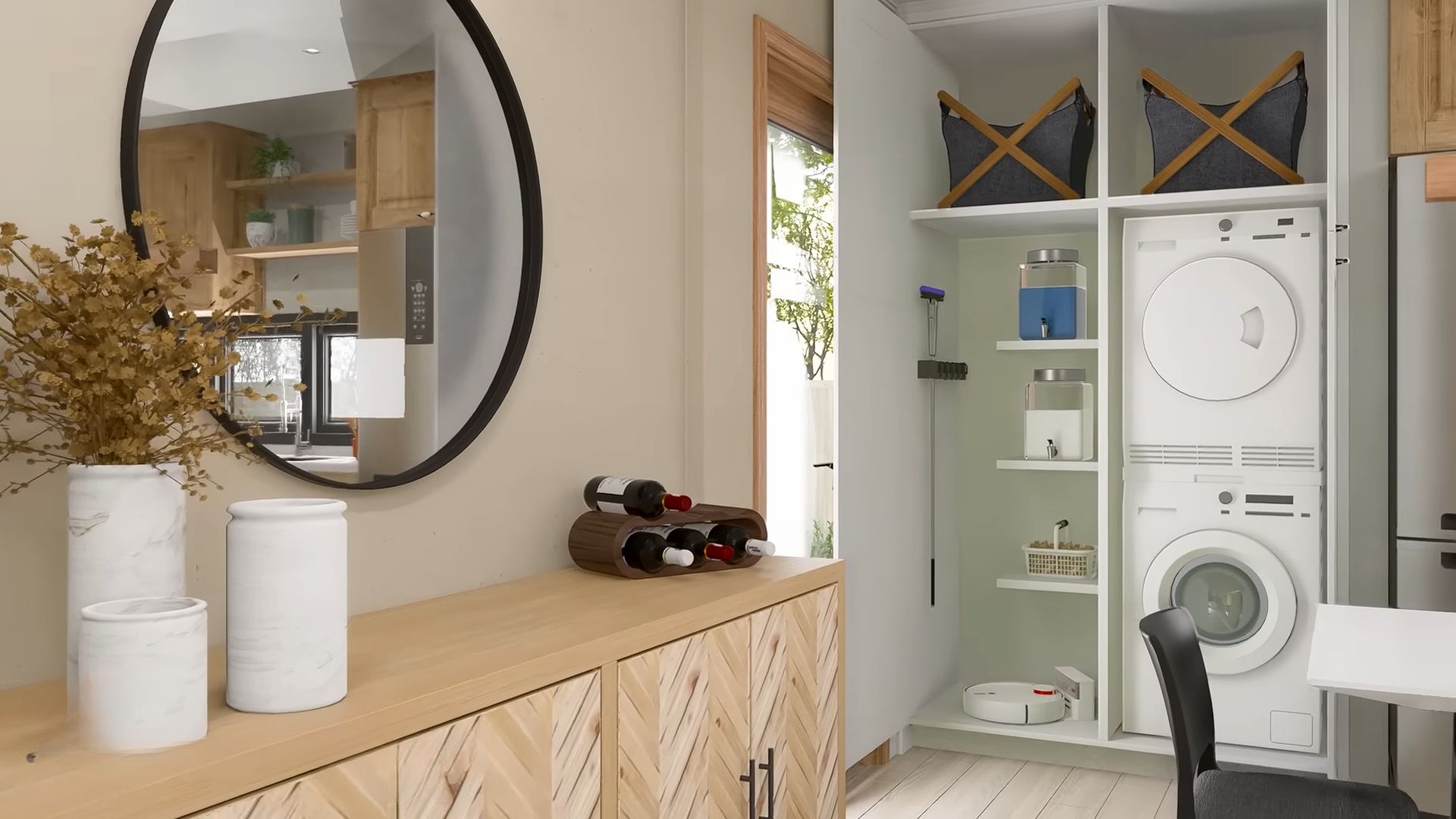
Innovations are what makes every container house so unique. Usually, there’s no place to put standard pieces like the washing machine or the dryer in separate rooms or in bathrooms. That’s why most container designers put the two into cupboards where they won’t bother people living there.
Truth be told, the washer and dryer aren’t the tiniest things in the house, right? I just find this solution where they put the entire laundry in one cabinet, along with dirty clothes baskets and detergents on shelves super cool.
A Lovely Neutral Paradise
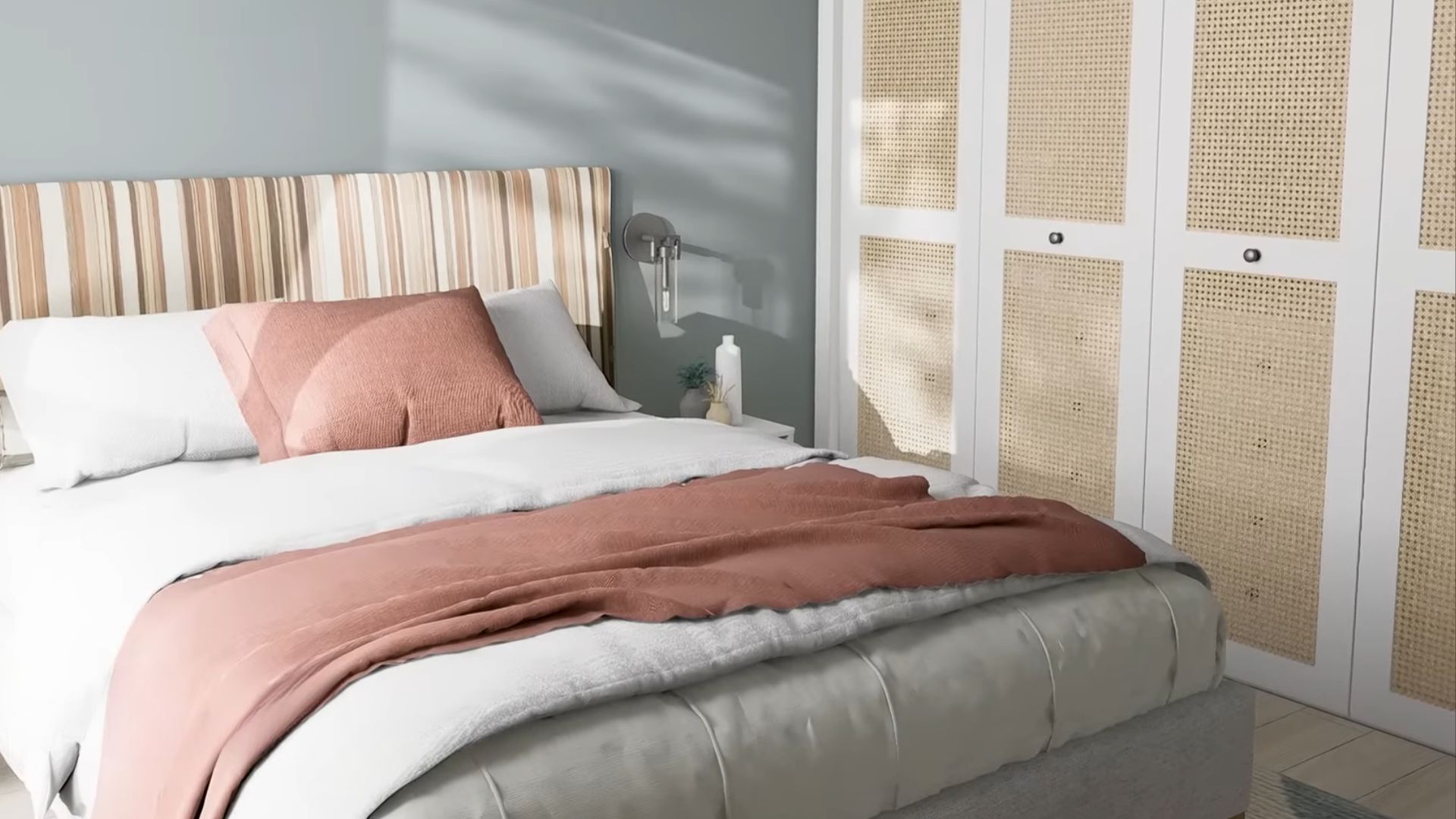
The calmer area of the house is in the second container which has two bedrooms. The first one you’re seeing is a lovely neutral paradise with a comfy bed and a closet next to it that stores most of the things a family could need.
I understand the problem of not having a proper closet space. Been there, done that, and now I’m always recommending a decent closet or they’ll be sorry in a while.
Love Those Shelves Next To The TV
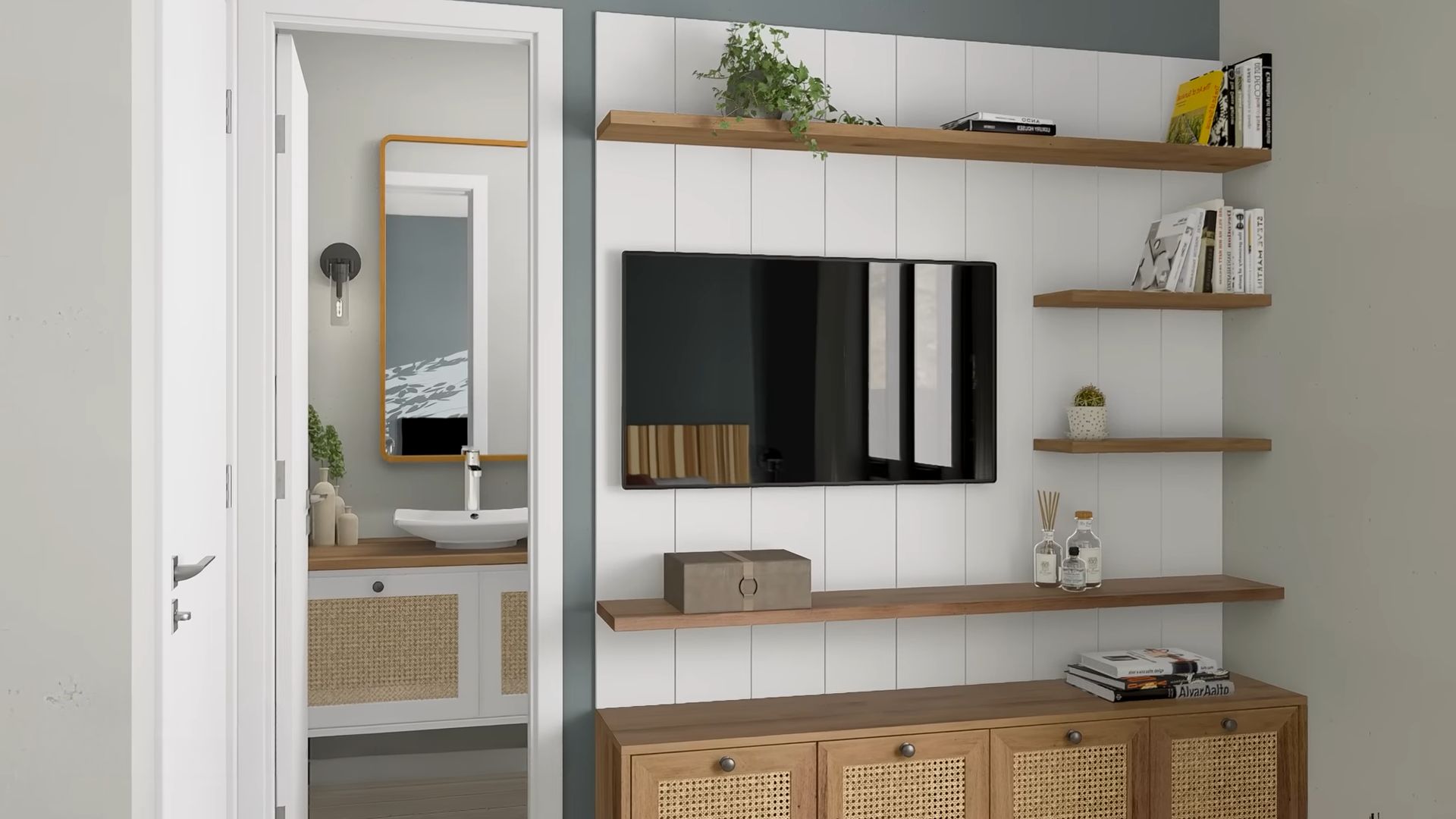
This bedroom is actually a master suite with a bathroom adjacent.
Containers usually have compact space, so they don’t really have much space in bedrooms for other things besides the necessities. However, this master bedroom suite also comes with a TV and some pretty shelves for decoration.
It’s so nice to see a change, instead of just the bed and the closet next to it. This way, everyone could personalize their private space.
Welcoming Back Rattan
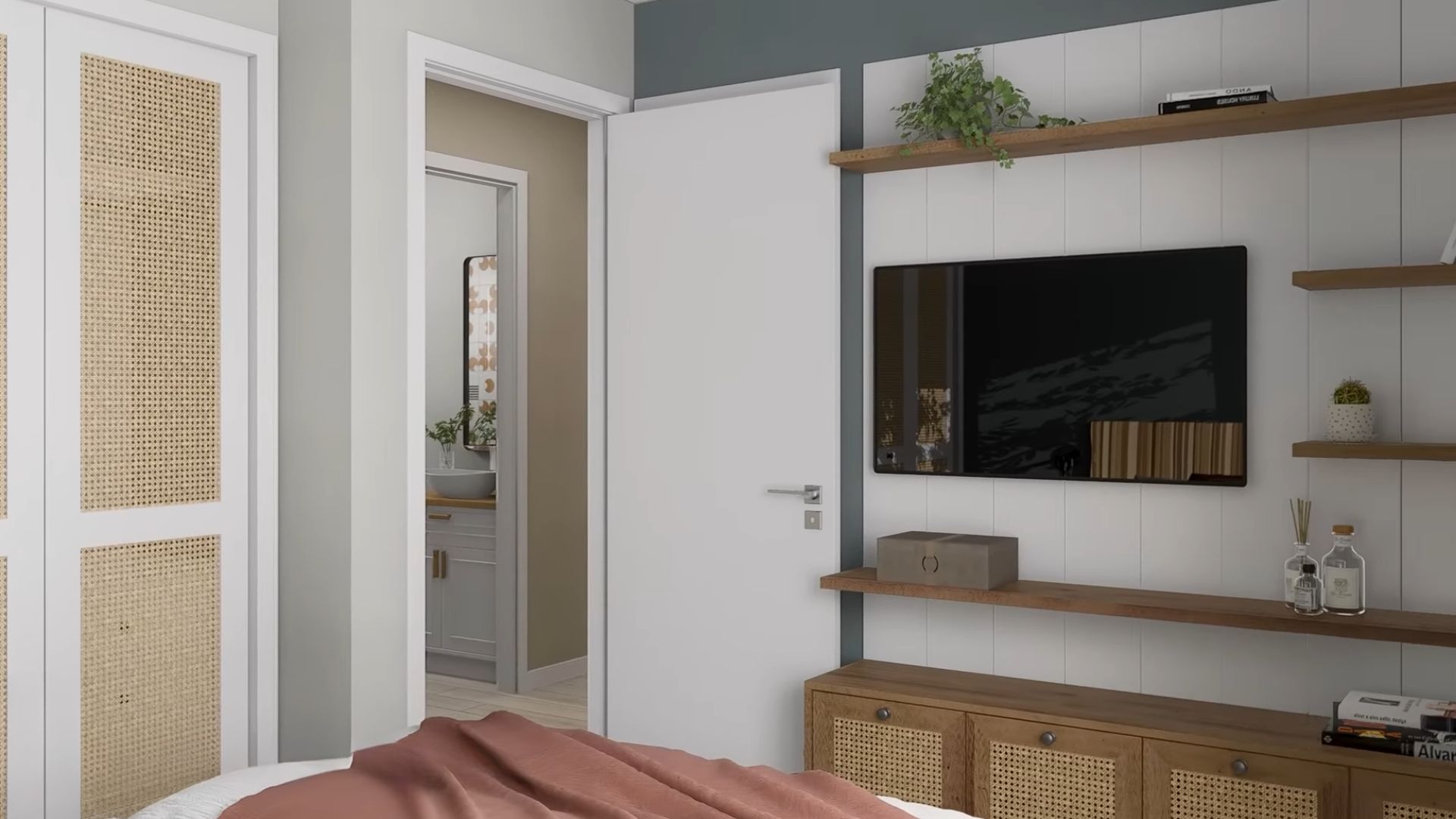
What makes me excited about both bedrooms and adjacent bathrooms is the style of the furniture. The designer kept the continuity and installed woven rattan closets, dressers, and vanities throughout the house. I love rattan inside, and I don’t care if someone thinks it’s too boho or belongs on the patio.
The Back Porch Hides A Surprise
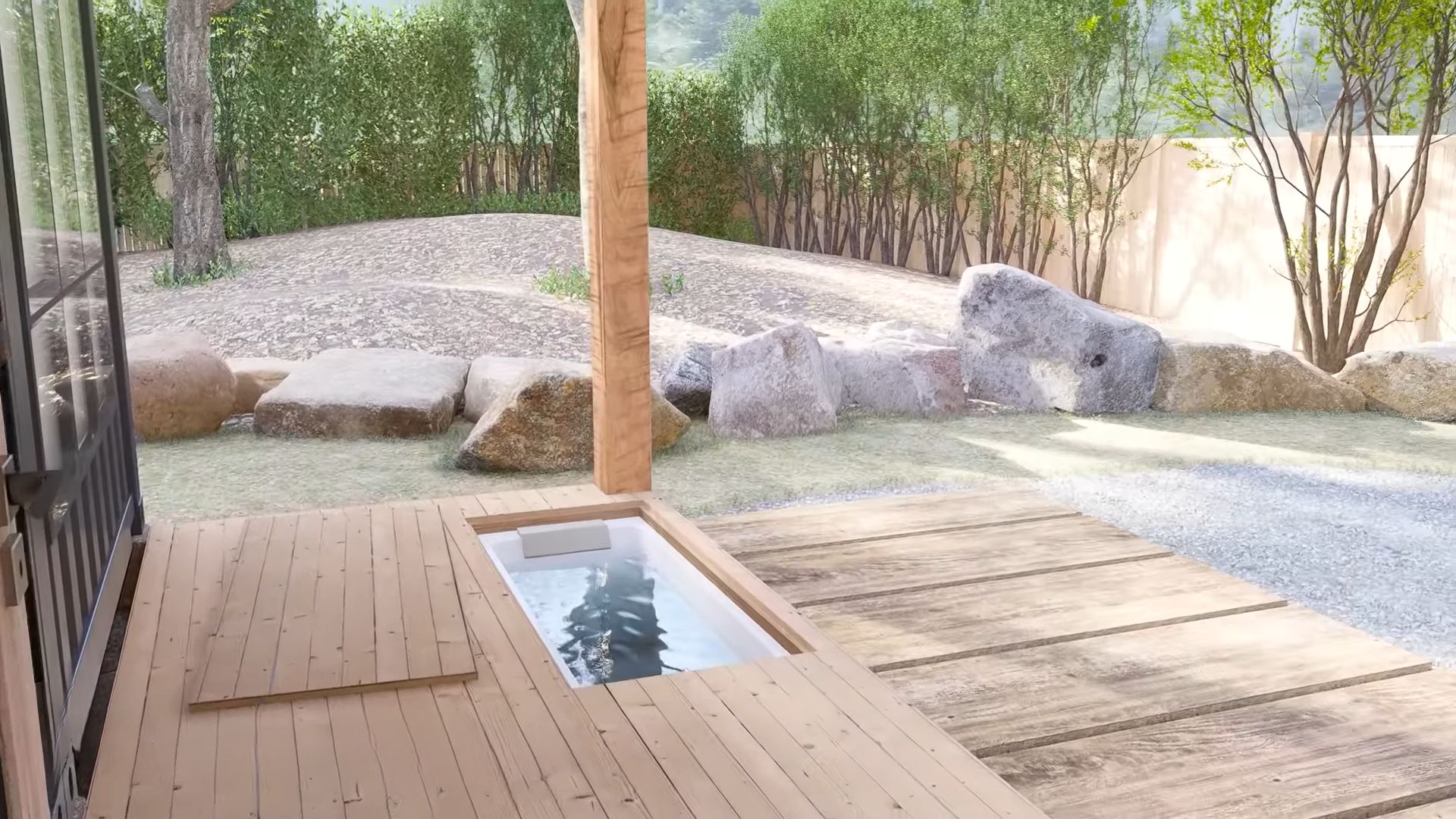
Speaking of outside…
Not only does the inside of the container breathe with serenity, but the outside promises it too!
There’s a small soak-in tub out on the porch and it comes with a cover. You can use it whenever you feel like having a warm, relaxing bath, or you can close the lid when you need extra space on the porch. As simple as that!
This container house turned out to be quite a surprise and quite different inside from what was going on outside. I always love it when such things surprise me. I was expecting a cold, rustic style, and I got a pleasant home with such a warm, buzzing feeling.

