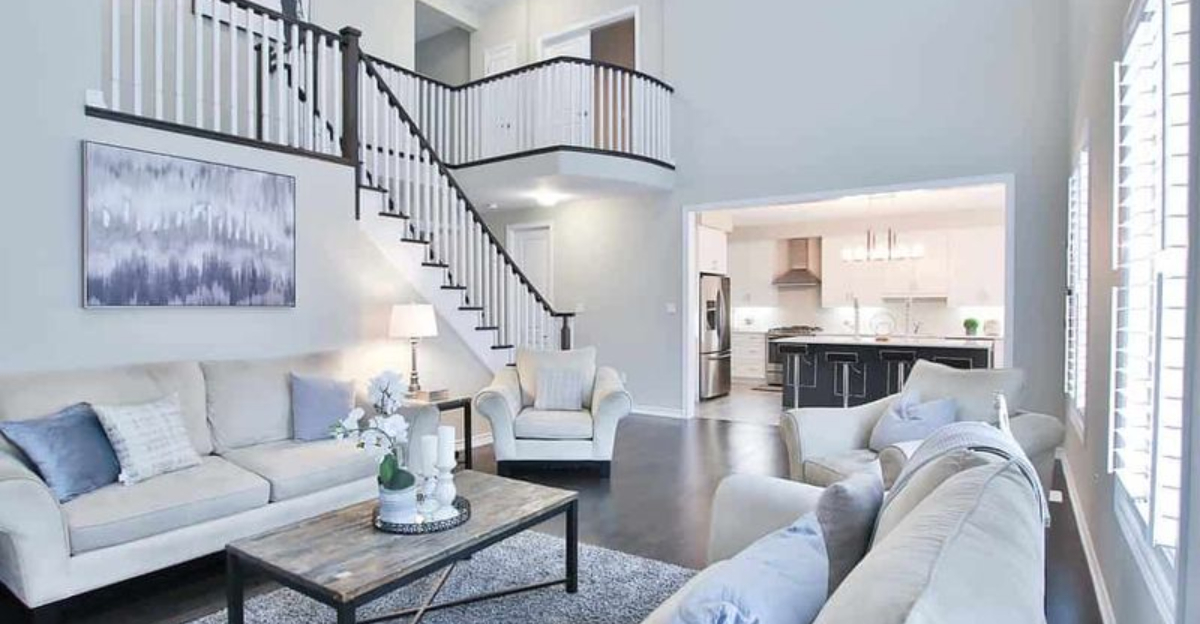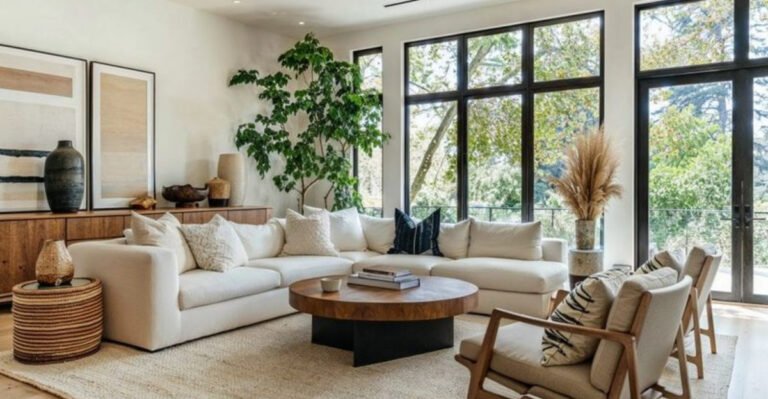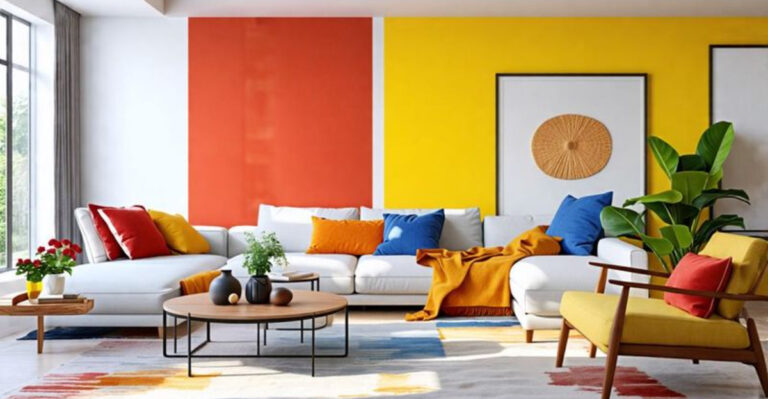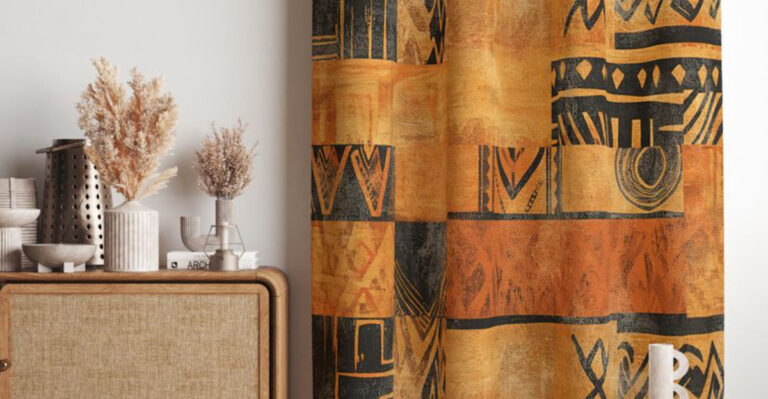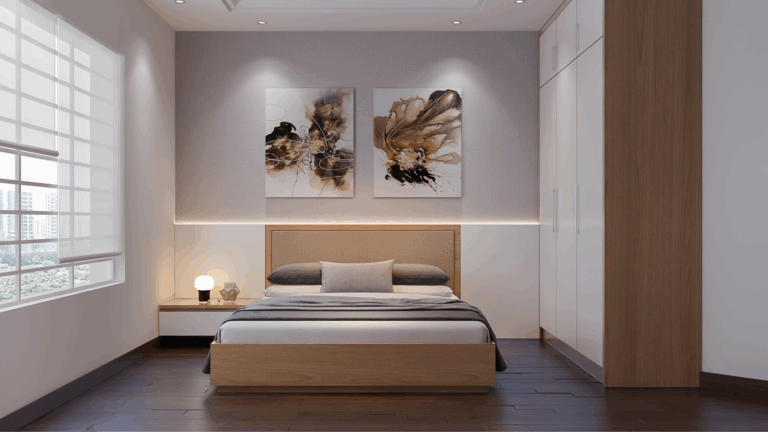15 Additions To Go With If You’ve Outgrown Your Split-Level Floor Plan
Feeling cramped in your once-perfect split-level home? As families grow and needs change, those charming multi-level houses can start feeling a bit snug.
Instead of moving, consider expanding what you already have! These smart additions can transform your split-level into the spacious dream home you need without sacrificing the character you love.
1. Bump-Out Kitchen Extension
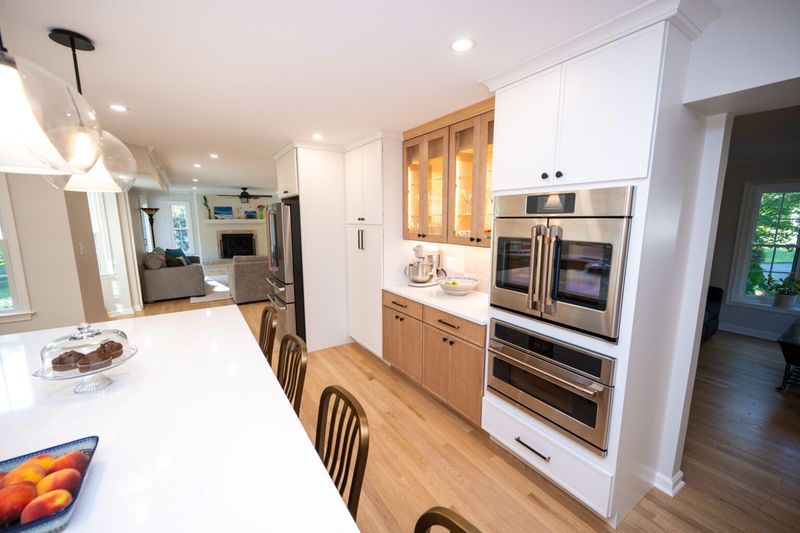
Imagine cooking without bumping elbows! A kitchen bump-out extends your existing space by just a few feet, but makes a world of difference in functionality.
These mini-expansions often don’t require extensive foundation work, making them budget-friendly options that pack a punch. The extra counter space alone will revolutionize your meal prep game.
2. Sunroom Off The Living Area
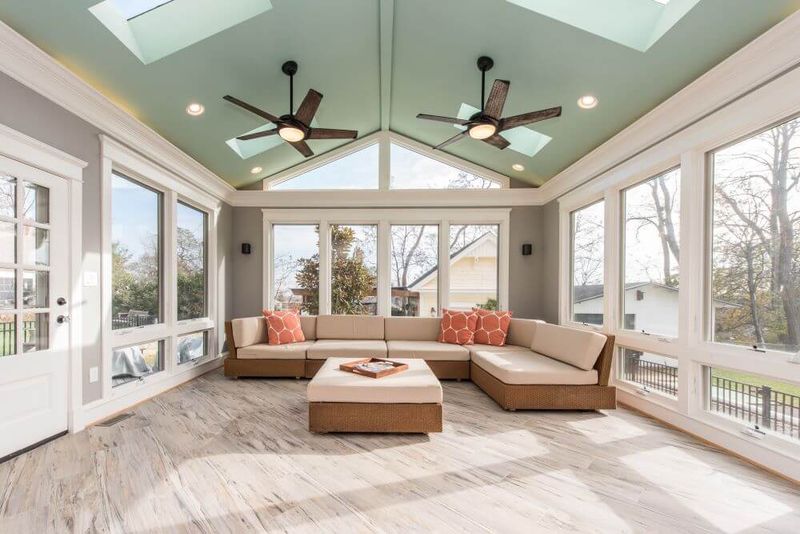
Who wouldn’t want to bask in sunshine year-round? A sunroom bridges the gap between indoors and outdoors while providing versatile space for plants, reading, or morning coffee.
Glass walls create the illusion of being outside without dealing with bugs or weather. Many homeowners find this becomes their favorite spot in the house, especially during winter months when outdoor time is limited.
3. Master Suite Addition
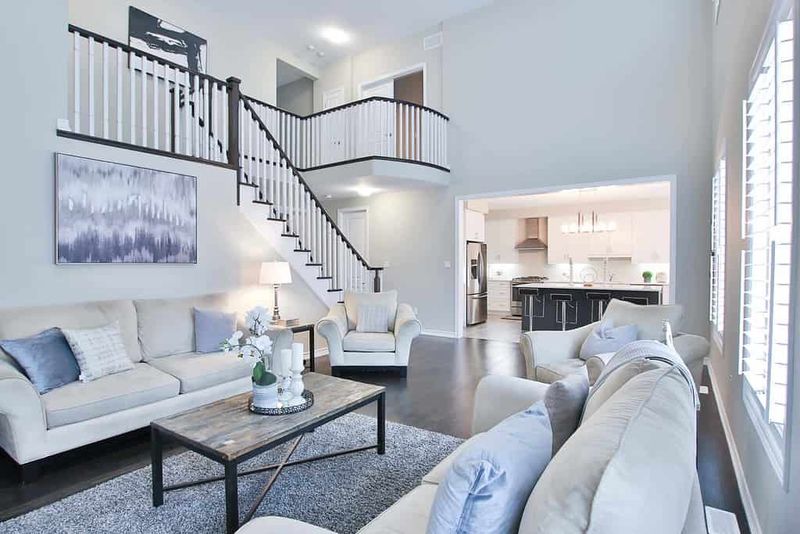
Retreat to your own private sanctuary! Adding a master suite gives parents much-needed personal space with an expanded bedroom, walk-in closet, and luxury bathroom.
This grown-up upgrade typically extends off the back or side of your home. Beyond just extra square footage, it’s about creating a designated zone where you can escape household chaos and recharge in peace.
4. Home Office Wing
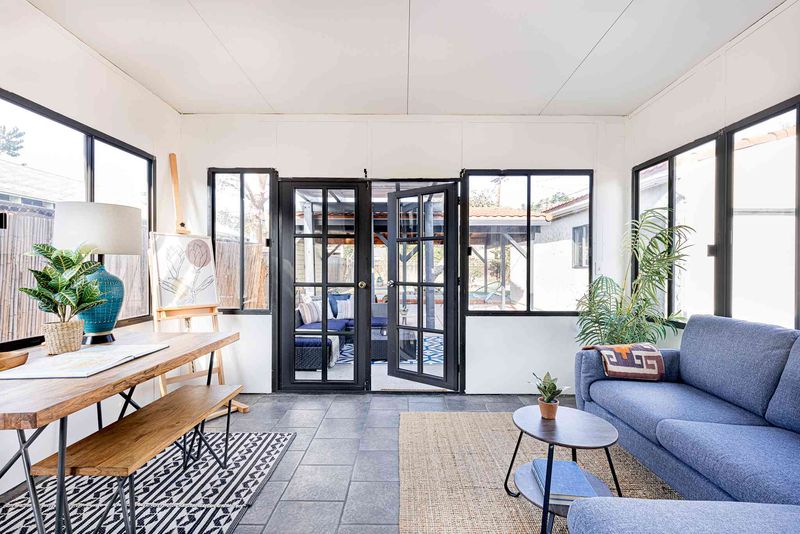
Working from home no longer means setting up at the kitchen table! A dedicated home office wing provides the professional space you need without sacrificing family areas.
Consider positioning this addition away from high-traffic zones for maximum productivity. Including built-in storage, soundproofing, and plenty of natural light will transform your work-from-home experience from frustrating to fantastic.
5. Second Story Over Garage
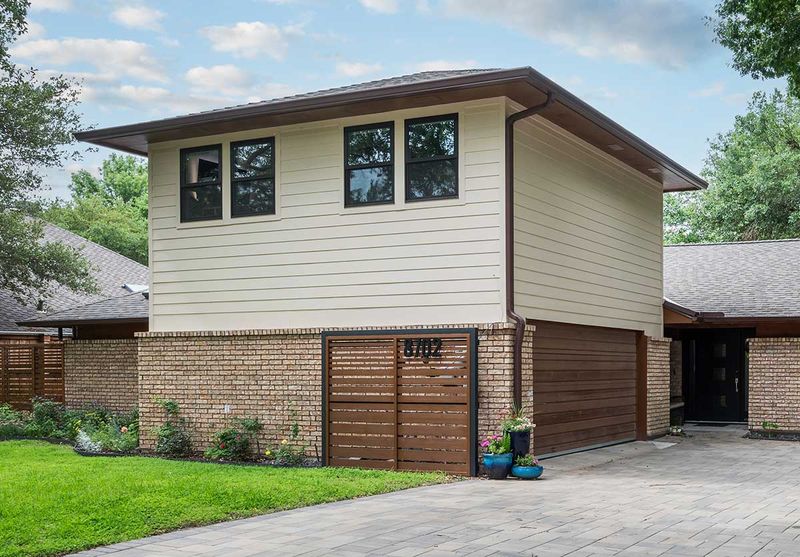
Look up for untapped potential! Building over your existing garage maximizes your property’s footprint without sacrificing yard space. This clever vertical expansion can house anything from additional bedrooms to a bonus room for teenagers.
The beauty lies in utilizing space that’s already defined by your home’s structure, making it a relatively straightforward project compared to ground-level additions.
6. Basement Walkout Extension
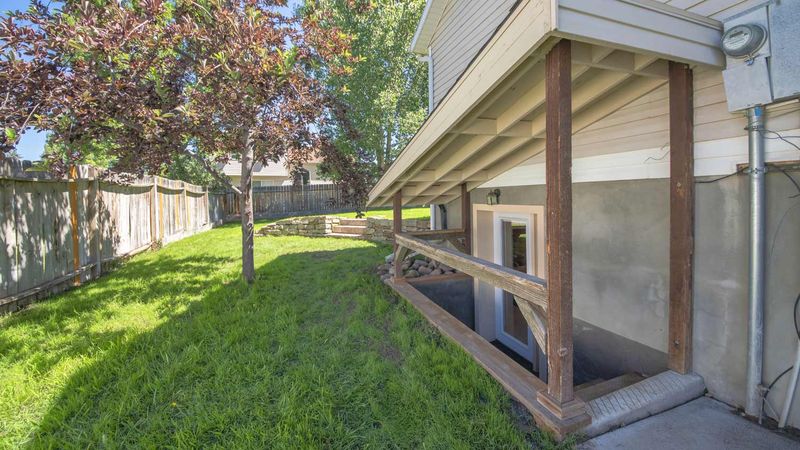
Underground doesn’t have to mean unwelcoming! Transforming your basement into a walkout design brings natural light flooding in while creating direct outdoor access.
By excavating and adding sliding glass doors, you’ll convert that dark lower level into prime living space that feels connected to your backyard, perfect for entertaining or an in-law suite.
7. Mudroom Entry Addition
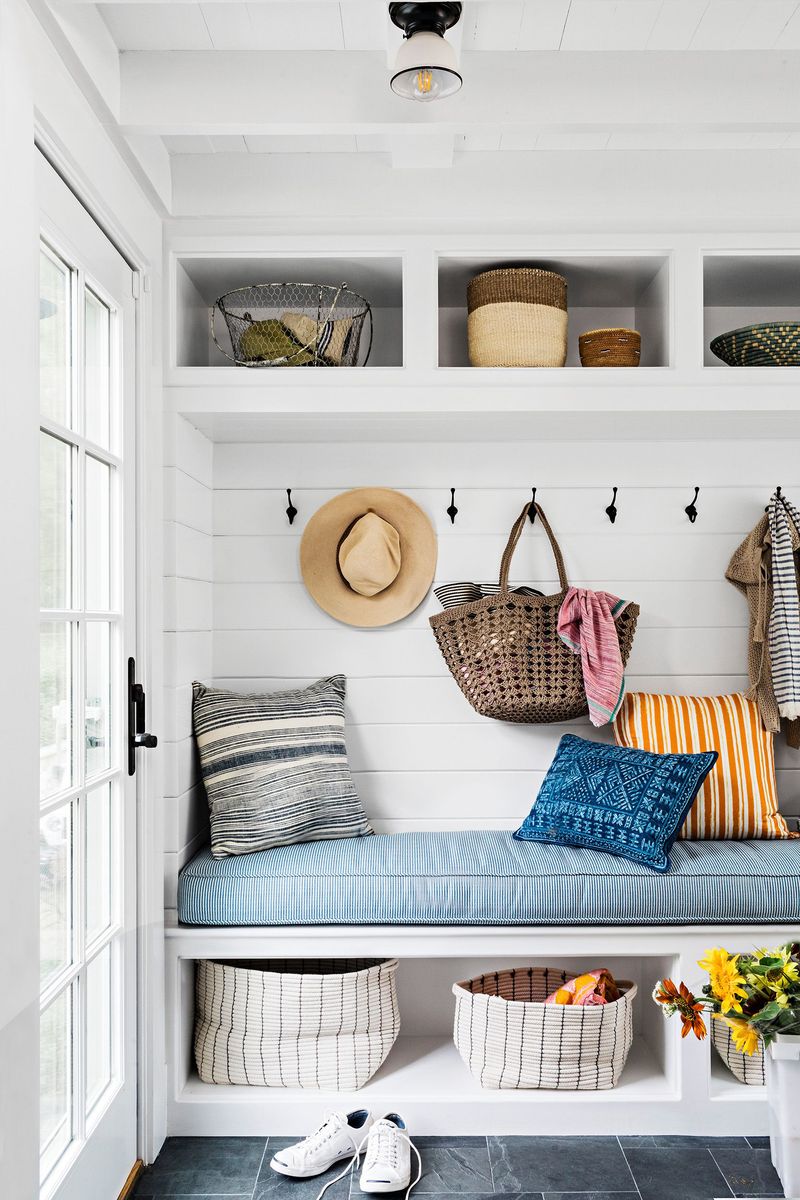
Banish the backpack pile-up forever! A dedicated mudroom creates a transition zone between outdoors and your main living space, keeping dirt and clutter contained. Even a modest 6×8 foot addition can accommodate hooks, benches, and cubbies for the whole family.
8. Expanded Family Room
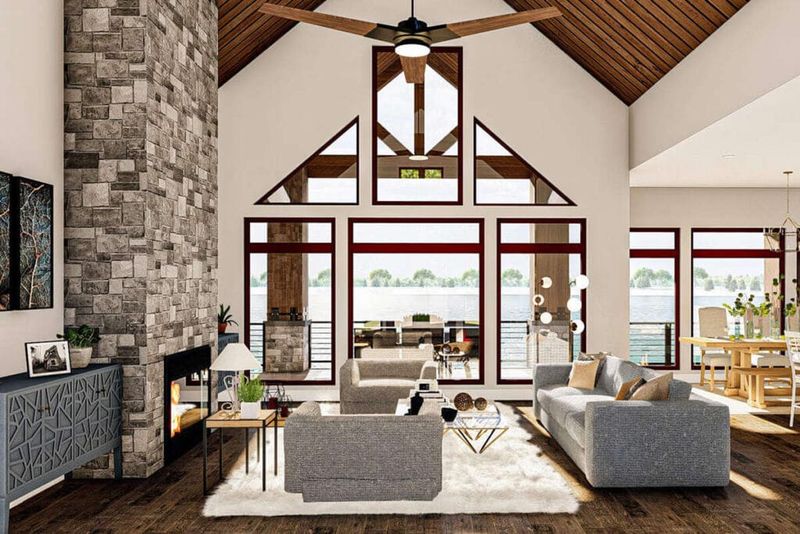
Game nights just got a major upgrade! Pushing out your family room by 10-15 feet transforms that cramped gathering space into an entertainment haven for the whole crew. Consider incorporating vaulted ceilings to make the space feel even larger.
The popular addition typically extends off the back of the house, often with large windows or sliding doors that connect to outdoor living areas for seamless indoor-outdoor flow.
9. Multi-Purpose Bonus Room
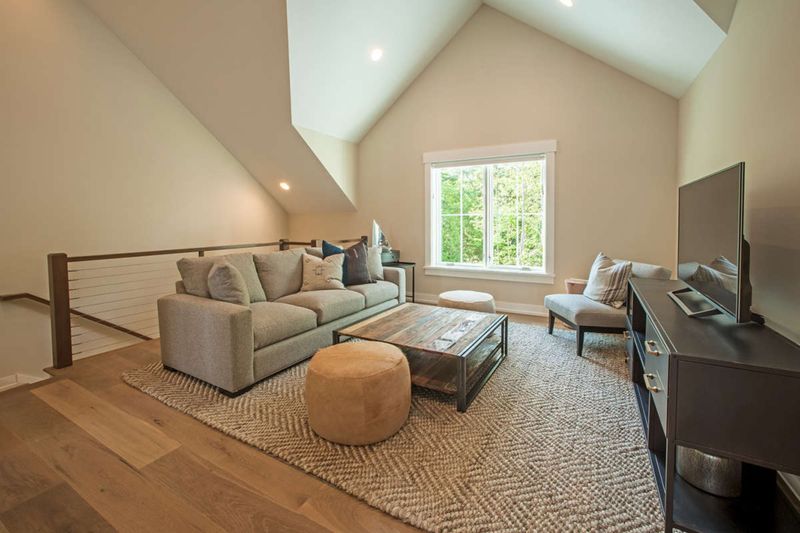
Flexibility is the name of the game! A bonus room addition serves whatever purpose your family needs right now, with the ability to transform as those needs change. Today’s playroom becomes tomorrow’s home gym or guest room.
Strategic placement of electrical outlets, sound insulation, and versatile built-ins ensures this space can evolve alongside your family without requiring major renovations each time your lifestyle shifts.
10. Expanded Outdoor Living Area
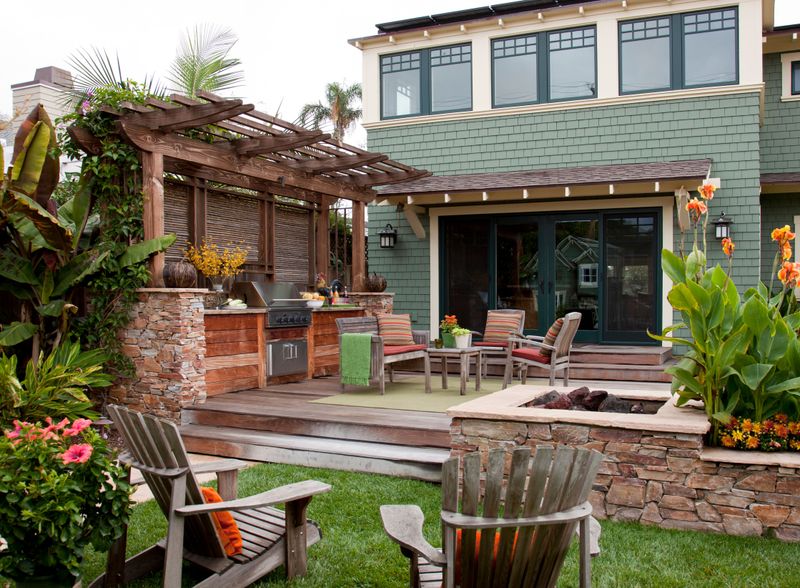
Your backyard deserves an upgrade too! Creating a substantial deck or patio off your split-level effectively adds usable square footage during good weather months. Consider a multi-level design that works with your home’s existing architecture.
Adding a pergola, outdoor kitchen, or firepit transforms this space into a true outdoor room. Many homeowners find they use this area almost as much as interior spaces during warmer seasons.
11. Laundry Room Expansion
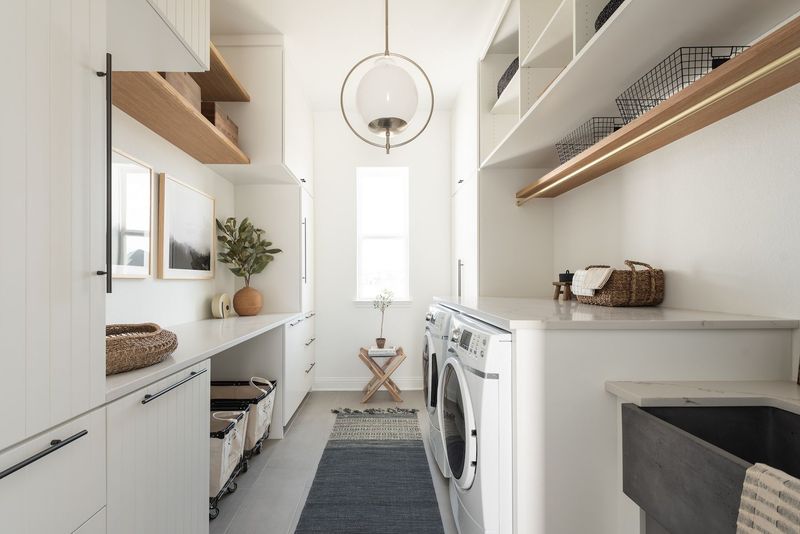
Folding clothes on your bed could become a distant memory! Upgrading from a laundry closet to a proper room makes this chore significantly more pleasant.
An expanded laundry space accommodates not just washer and dryer, but also folding counters, hanging areas, and storage for supplies. Some homeowners incorporate pet washing stations or craft areas into these practical additions, maximizing functionality in previously overlooked household zones.
12. In-Law Suite Addition
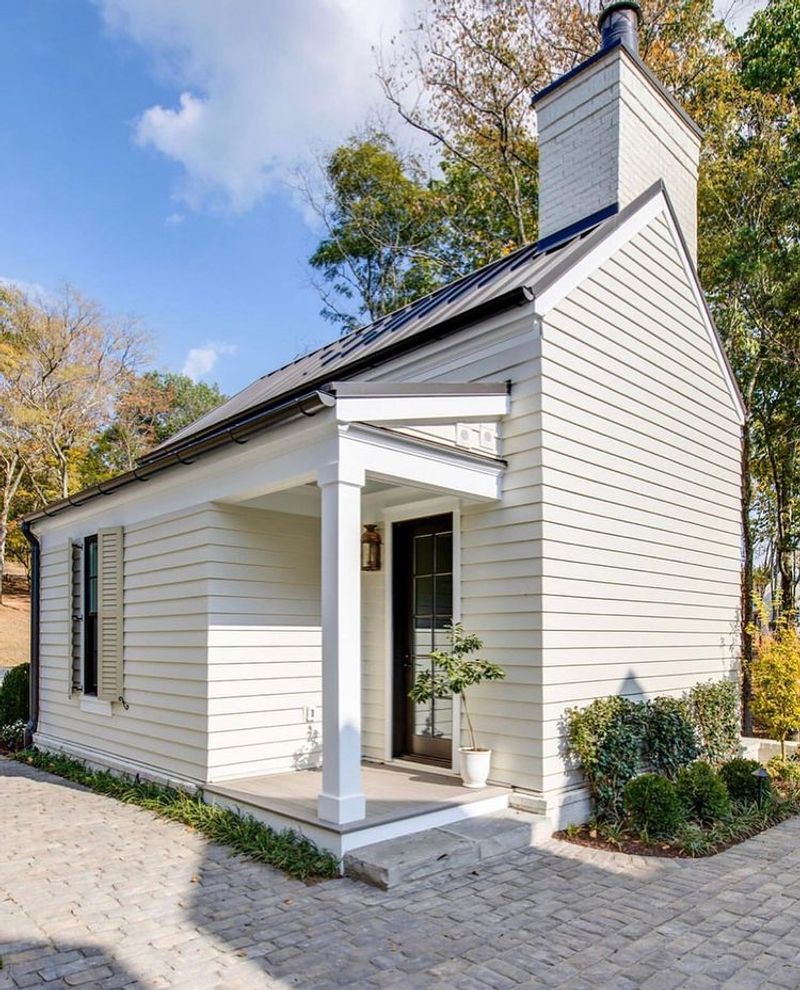
Multi-generational living just got easier! An in-law suite provides independence for aging parents or adult children while keeping family close. These self-contained spaces typically include a bedroom, bathroom, living area, and kitchenette.
Thoughtful design elements like wider doorways, grab bars, and zero-threshold showers ensure the space remains accessible as needs change, making this addition a long-term investment in family togetherness.
13. Expanded Entryway
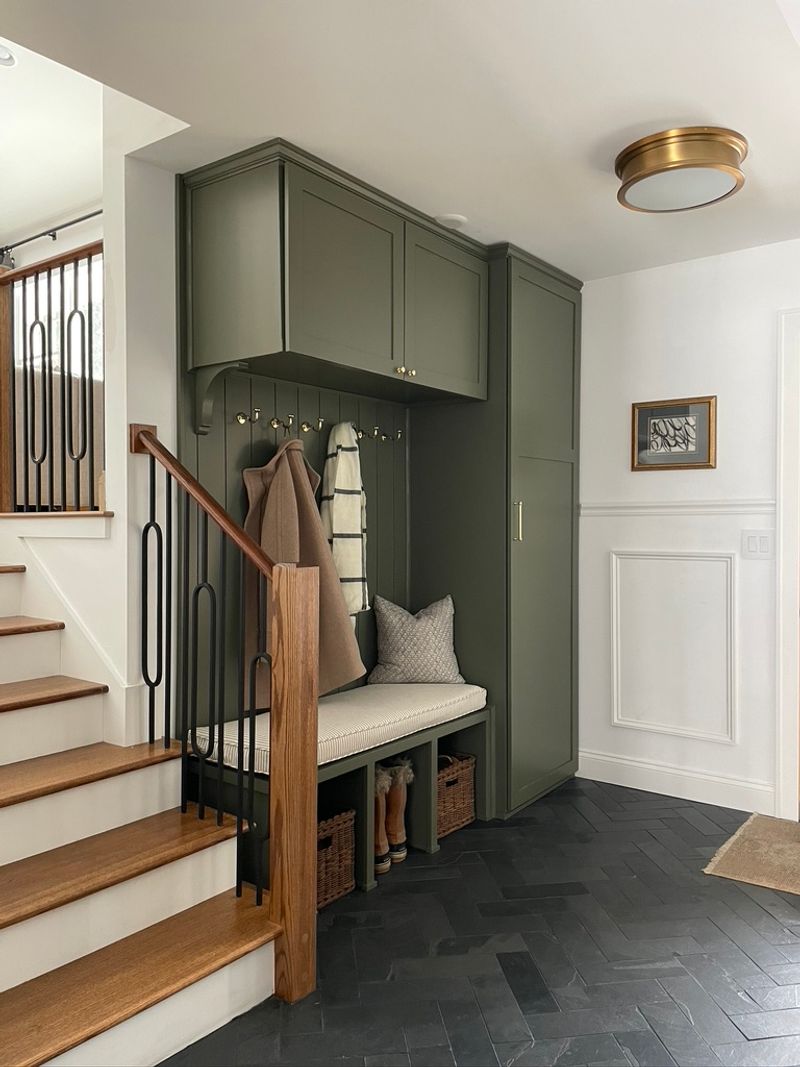
First impressions matter! Split-levels often have cramped, dark entryways that fail to welcome guests properly. Expanding this space creates a proper foyer with room for a console table, mirror, and adequate lighting.
Beyond aesthetics, a larger entry provides practical benefits – space for guests to remove shoes, hang coats, and transition comfortably into your home without immediately stepping into a living area.
14. Home Gym Addition
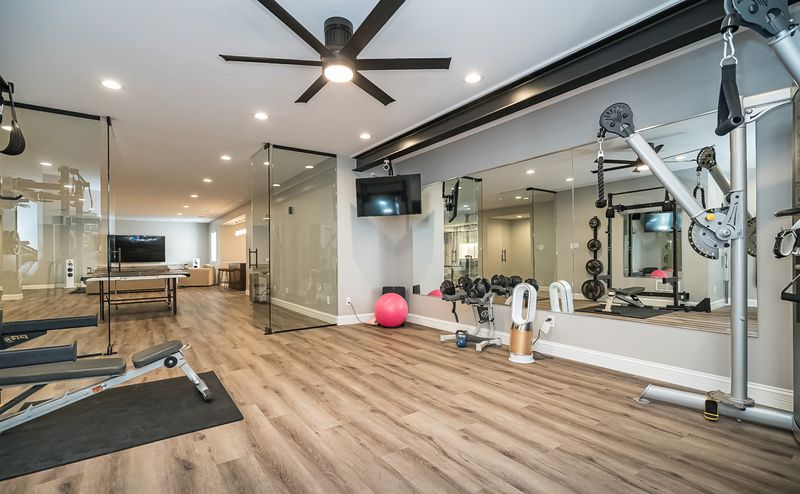
Say goodbye to monthly membership fees! A dedicated fitness space eliminates excuses and makes daily workouts convenient. Even a modest 12×12 addition provides room for essential equipment while specialized flooring protects your investment. Smart design elements like mirrored walls, proper ventilation, and sound insulation ensure your workouts don’t disturb the rest of the household, making this addition popular with health-conscious families.
15. Four-Season Porch
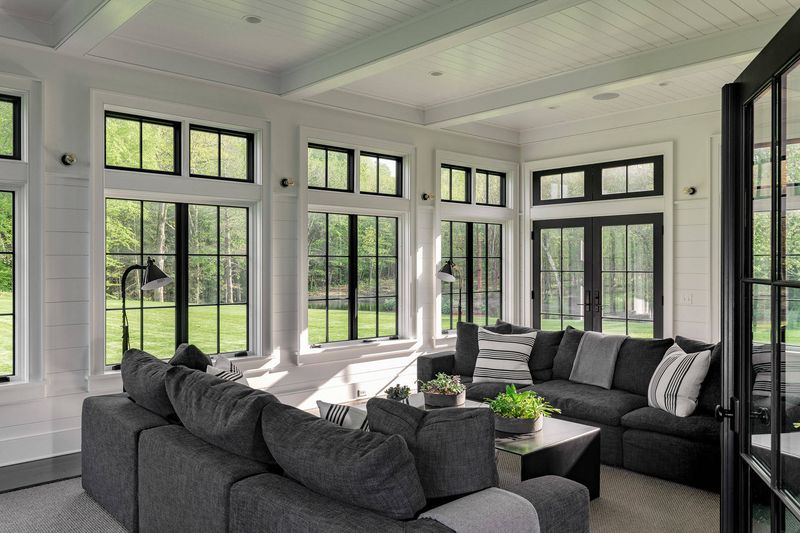
Neither fully indoors nor outdoors, this magical in-between space offers the best of both worlds! Unlike sunrooms, four-season porches maintain a connection to nature through screens during warmer months. During winter, swap screens for glass panels to create a cozy, insulated space.
Ceiling fans, portable heaters, and comfortable furniture make this versatile addition usable year-round, effectively expanding your living space regardless of weather conditions.

