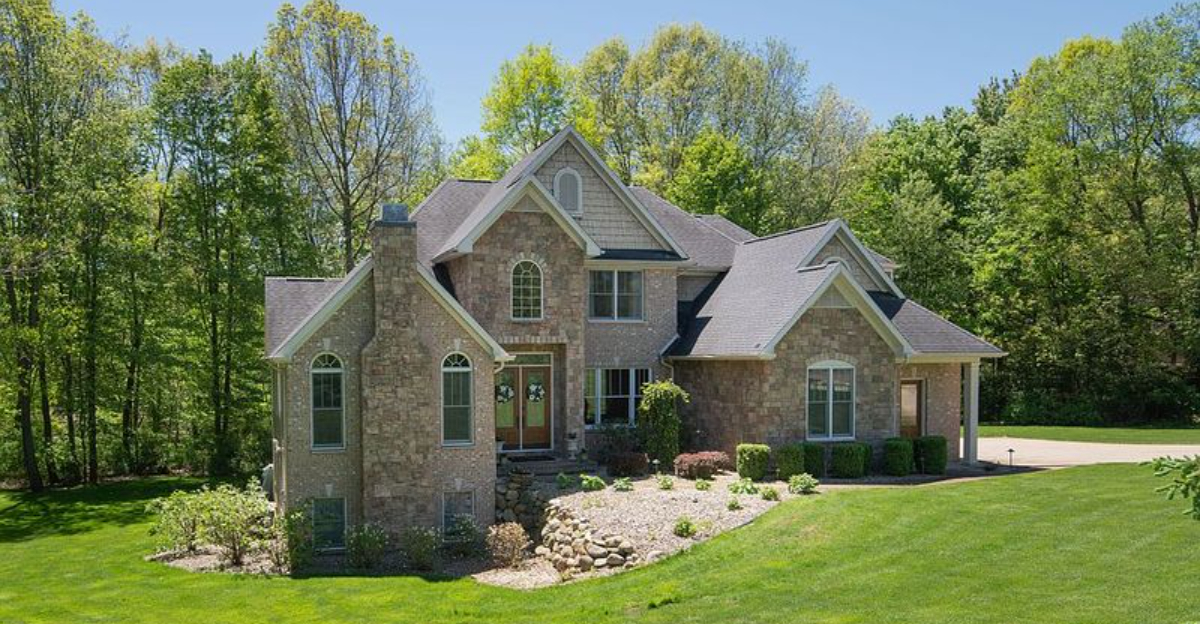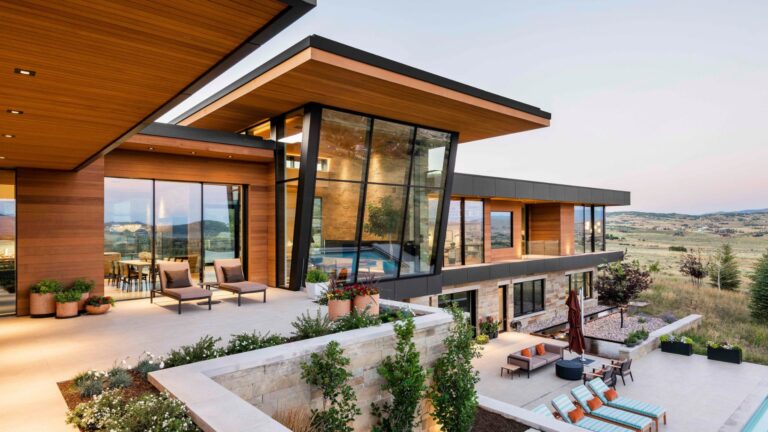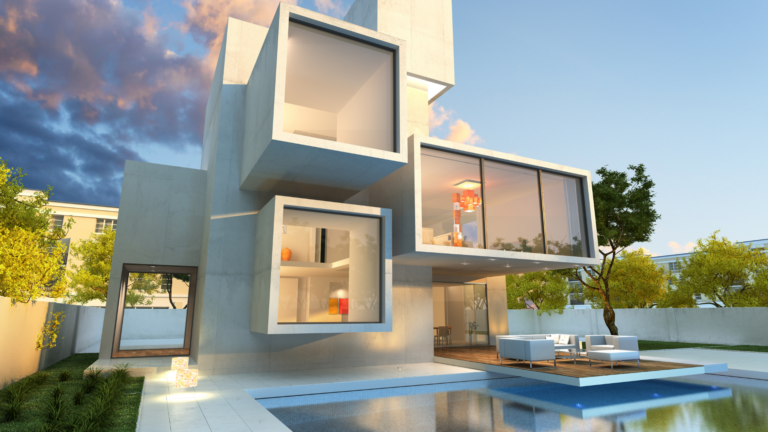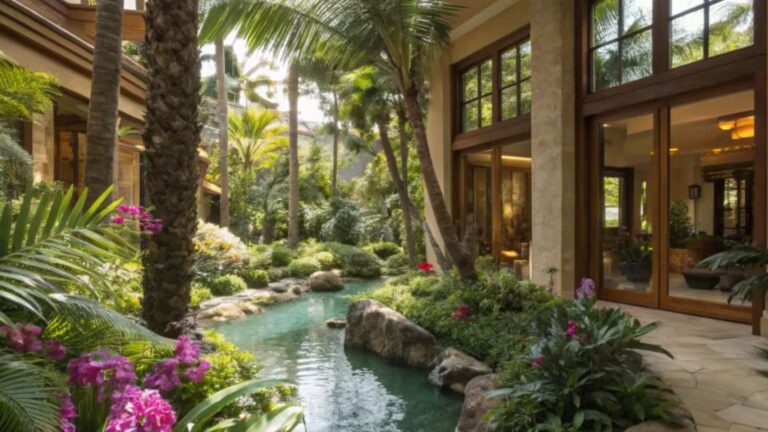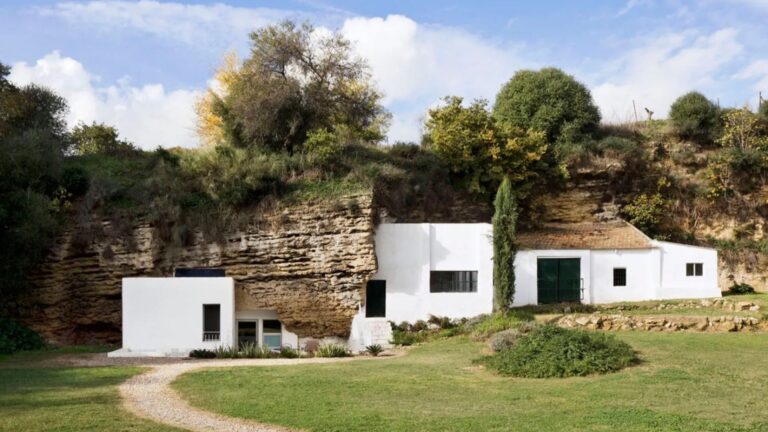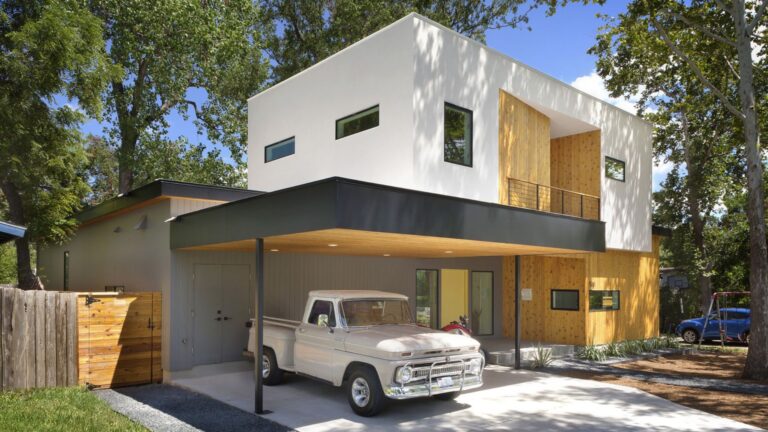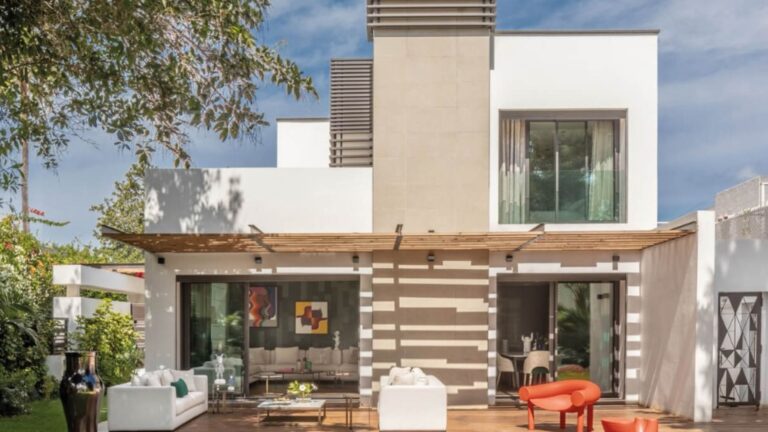Here’s What You Can Get For $1 Million In Michigan (July 2025 – 10 Properties)
If you’ve ever wondered what a million dollars can get you in Michigan, let me tell you, it’s a lot more than just four walls and a roof.
Around here, a seven-figure budget opens the door to lakefront hideaways, homes with indoor pools, wooded acreage, and garages that could fit a small car collection. I’ve seen places with so much space and character, they make coastal prices feel like daylight robbery.
Whether you’re drawn to charming towns or tucked-away retreats, these homes prove that Michigan gives you serious bang for your buck at the million-dollar mark.
1. Scotts, MI – $1,185,000
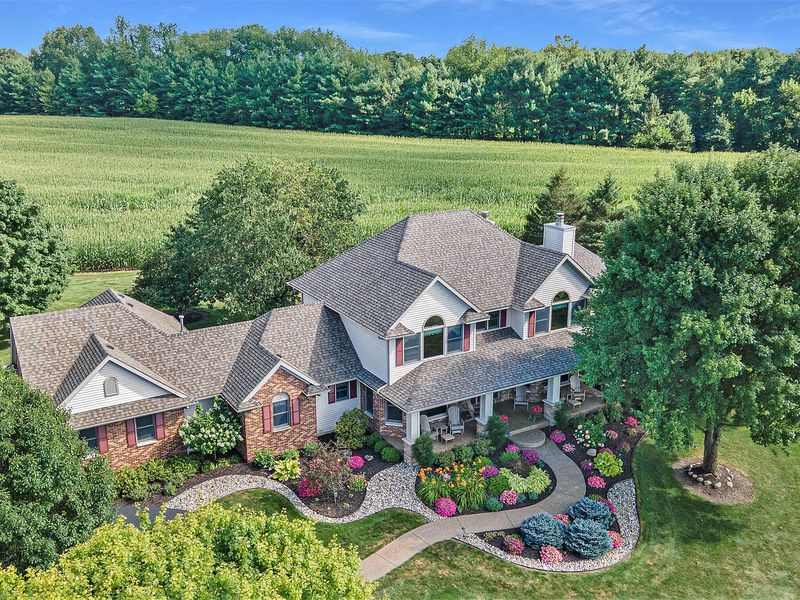
Set against a serene waterfront backdrop, this 4-bedroom, 3-bath home offers 3,740 square feet of comfort and charm. You’ll find peaceful views from both a screened porch and a covered one, perfect for quiet mornings or relaxed evenings.
Inside, the kitchen boasts granite countertops and a walk-in pantry, while oak details and a built-in sound system add warmth and style.
There’s also a cozy wood-burning fireplace, a four-season room, a heated three-car garage, and an impressive insulated barn with workshops and loft storage.
Living Area
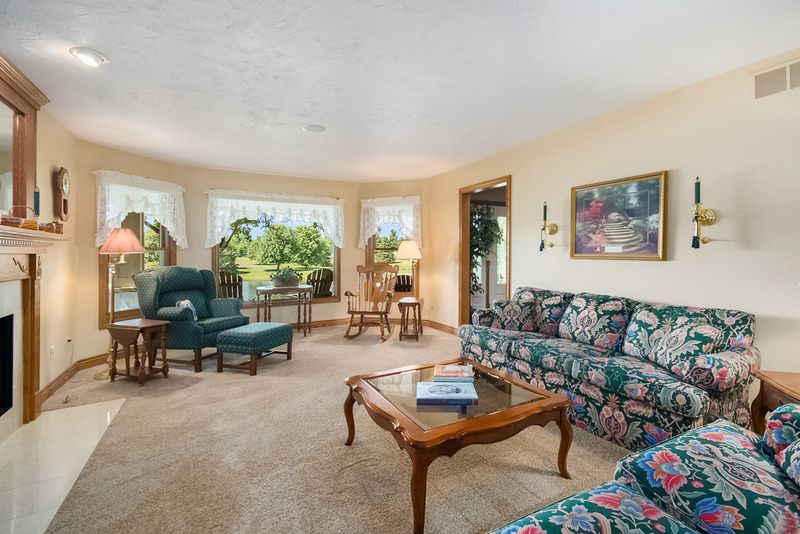
The living room offers a relaxed, inviting layout with plenty of seating and a fireplace that sets the tone for cozy evenings.
Natural light pours in through three large windows overlooking the yard, making the whole space feel open and connected to the outdoors.
Soft carpeting underfoot adds comfort, and the neutral palette gives you a blank canvas to make the room your own. It also transitions easily into nearby areas, making it great for both everyday living and entertaining.
2. Rockford, MI – $999,900
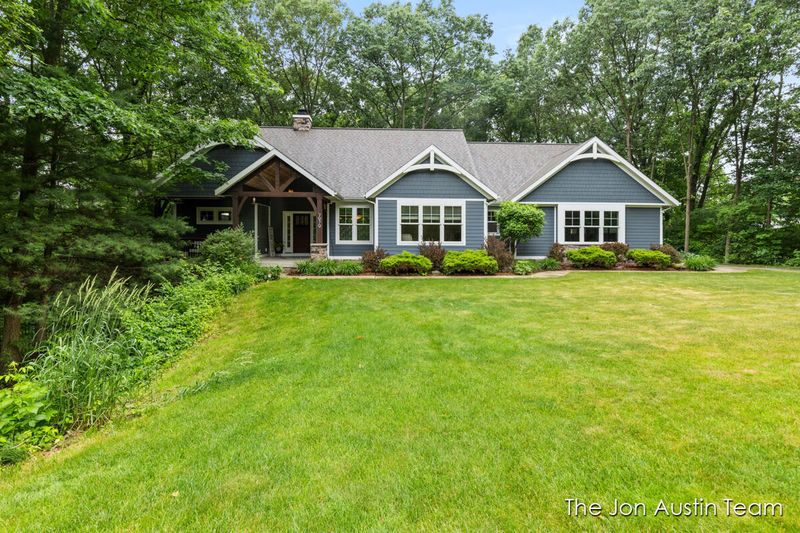
Set on 1.5 acres of beautifully maintained land, this 3,922-square-foot home offers four bedrooms and three full baths, with plenty of room to spread out.
The main level is open and inviting, featuring hardwood floors, a chef’s kitchen with a built-in coffee machine, and a serene primary suite with spa-style bath and private deck access.
There’s also a flexible room that works perfectly as a fifth bedroom or office. Downstairs, a walkout level adds extra bedrooms, a large rec room, and bonus space for relaxing or entertaining.
Living Room
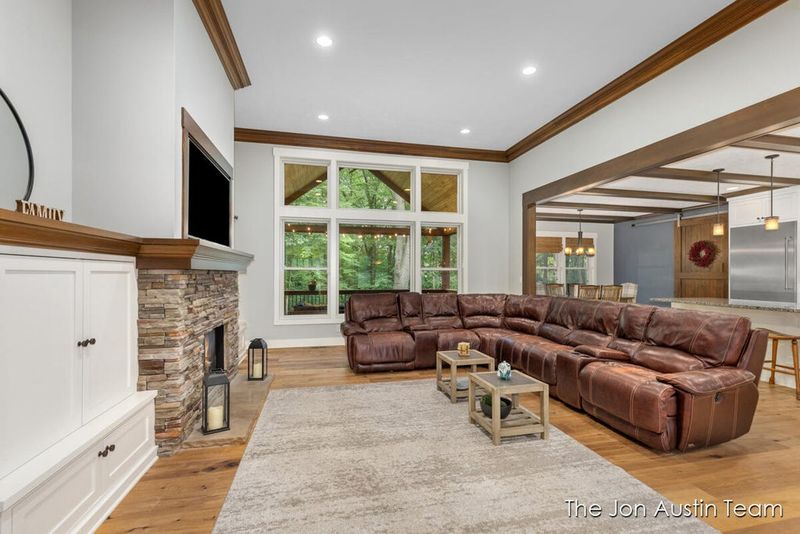
Anchored by a cozy stone fireplace and built-in cabinetry, this living area invites you to settle in on a generous sectional facing the warmth.
A wall-mounted TV sits above, making it the perfect spot for movie nights or relaxed mornings. Floor-to-ceiling windows fill the space with sunshine and offer a clear view of the backyard.
Thanks to the open layout, it flows effortlessly into the kitchen and dining area, keeping everyone connected no matter what’s going on.
3. Northville, MI – $1,050,000
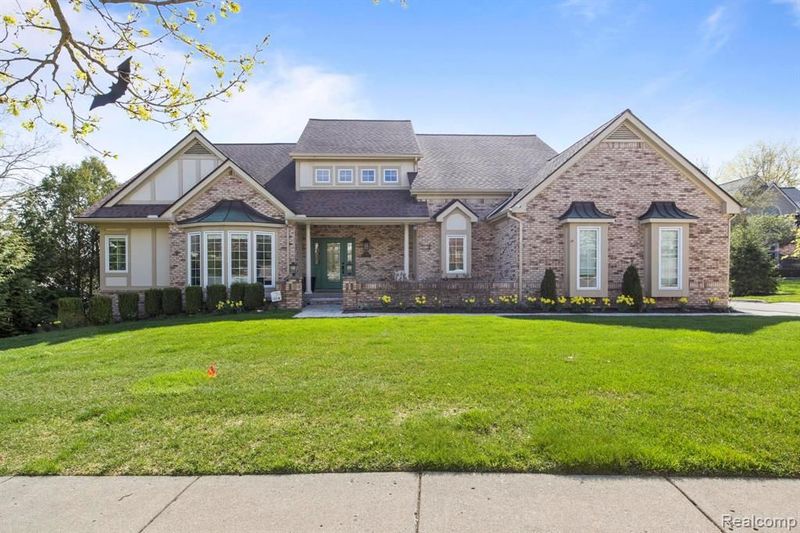
This 3,240-square-foot Cape Cod-style home blends classic charm with thoughtful updates and plenty of room to spread out.
Inside, you’ll find five bedrooms and five bathrooms, along with all-new flooring, including rich hickory hardwood across the main and upper levels. The main floor features a gourmet kitchen, private office, and luxurious primary suite.
Downstairs, the walk-out level offers a second kitchen, a fireplace, and spacious rec areas. Out back, there’s a pool, hot tub, fire pit, and patio perfect for entertaining.
Living Room
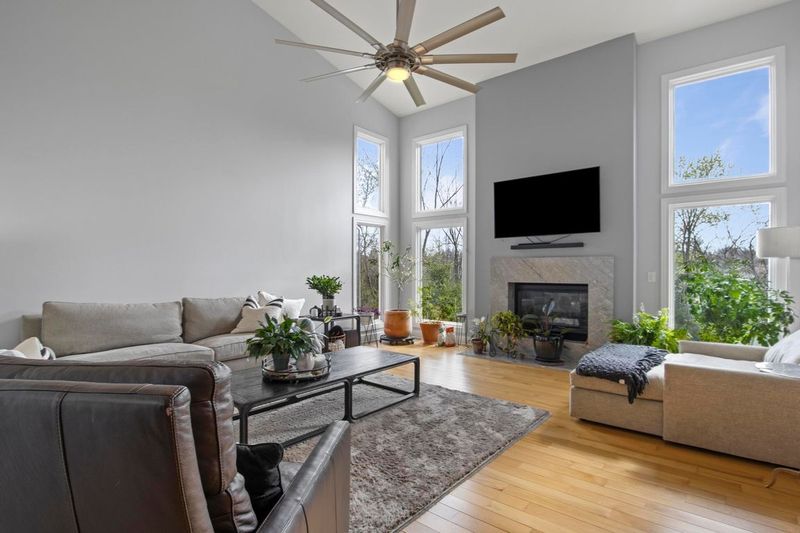
Sunlight pours into the living room through four oversized windows that stretch up toward the tall ceiling, giving the space an open and airy feel.
A fireplace anchors the room, with a mounted TV above for easy lounging. The furniture setup includes a cozy sectional and a single armchair that invite relaxation, while a few leafy potted plants add just the right amount of life and color.
It’s a bright, welcoming space that feels both stylish and lived-in.
4. Niles, MI – $1,099,000
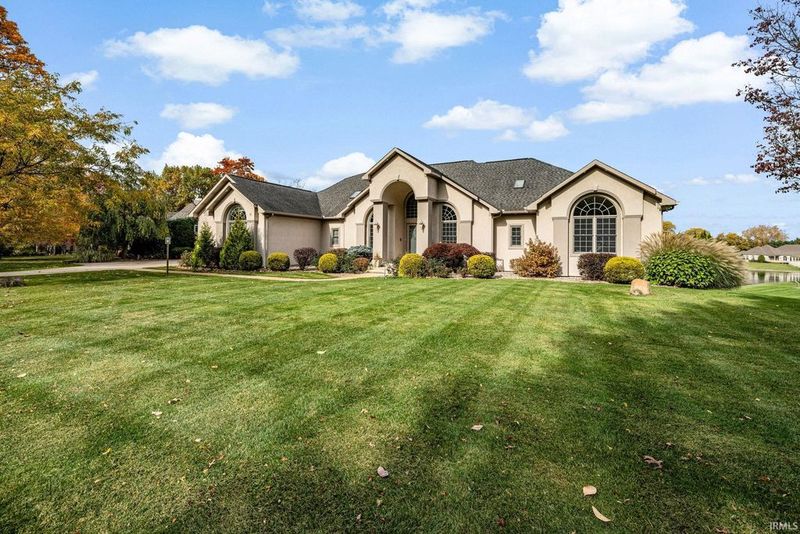
Tucked along the lakefront, this 2,000-square-foot villa brings luxury and flexibility to everyday living. With two bedrooms and a surprising five full baths plus a half bath, there’s space for everyone to feel at home.
The main level features vaulted ceilings, a gourmet kitchen, an office, and a deck with stunning lake views.
Downstairs, the walk-out level offers another kitchen, two more bedrooms, and inviting living areas. Extras like an elevator and four-car garage make life here both easy and elegant.
Living Area
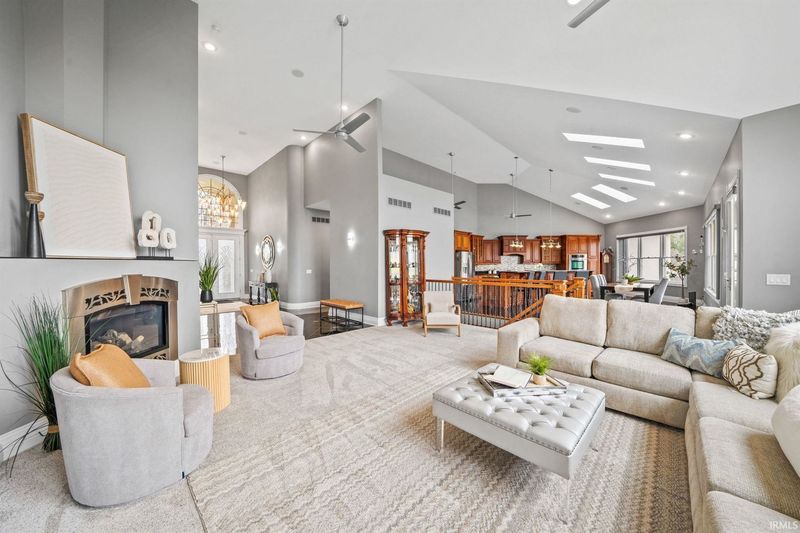
Bright and airy with soaring vaulted ceilings, this room feels open and inviting. Large arched and rectangular windows flood the space with natural light, while a ceiling fan adds comfort overhead.
A soft gray palette creates a calm backdrop for the sectional sofa and accent chairs, all arranged around a cozy fireplace.
The carpeted area helps define the seating zone, and recessed lights keep the space glowing after dark. Decor is minimal, letting the architectural details take center stage.
5. Bruce, MI – $1,150,000
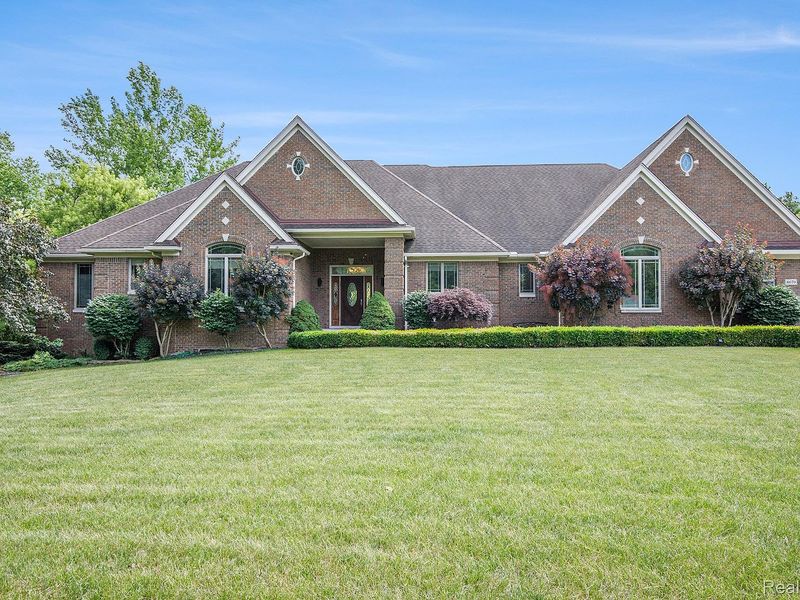
Set on 2.36 acres of wooded beauty, this 4,200-square-foot custom ranch is packed with comfort and character.
The main level features a spacious primary suite with a walk-in closet and ensuite bath, plus two more bedrooms with private baths and a generous laundry room.
Upstairs offers a large bonus room, while the walk-out basement is ready for a fourth bedroom, full bath, and entertainment space with a granite wet bar. Outside, you’ll find a saltwater pool, hot tub, pond, patio, and a 3-car garage with a workshop.
Living Area
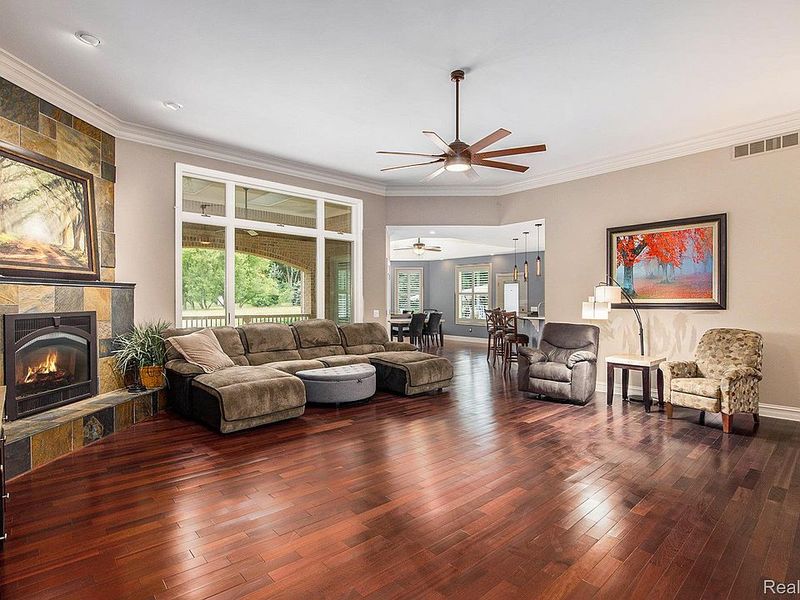
This living room feels warm and welcoming with its rich wood floors and cozy sectional facing a striking stone fireplace topped by a mounted TV.
Natural light pours in through the large windows, while a ceiling fan above adds a breezy touch. The room flows effortlessly into the dining area and kitchen, creating a seamless, open-concept space perfect for relaxing with family or entertaining guests without feeling boxed in.
Every corner feels connected and thoughtfully laid out.
6. Frankfort, MI – $1,150,000
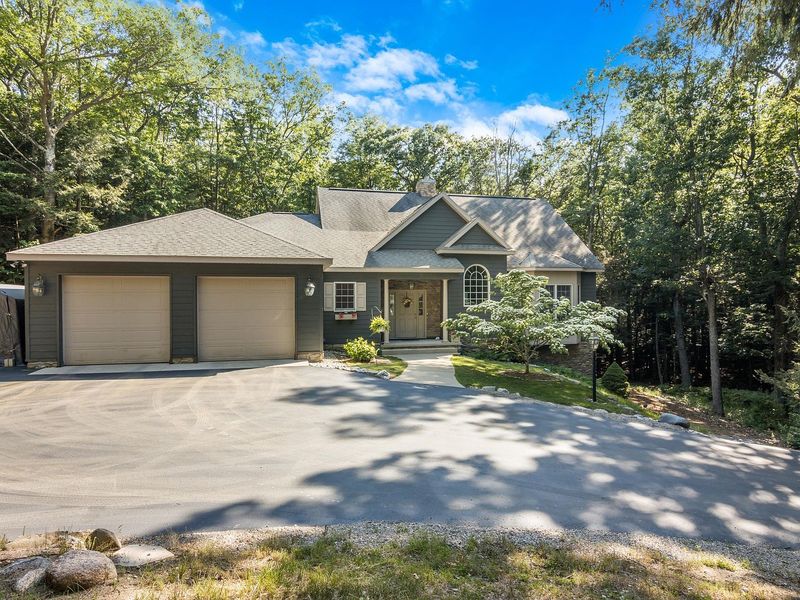
Set on 3.5 peaceful acres, this 4-bedroom, 4-bath home offers 2,660 square feet of refined comfort and smart design. The main floor opens with a chef’s kitchen featuring cherry cabinets, granite counters, and warm cherry floors.
In the great room, soaring windows frame the trees and an 18-foot stone fireplace steals the show. The primary suite includes its own fireplace and walk-in closet, while another bedroom on the main floor is fully accessible.
A screened-in porch, three fireplaces, and multiple cooling systems ensure comfort all year.
Living Area
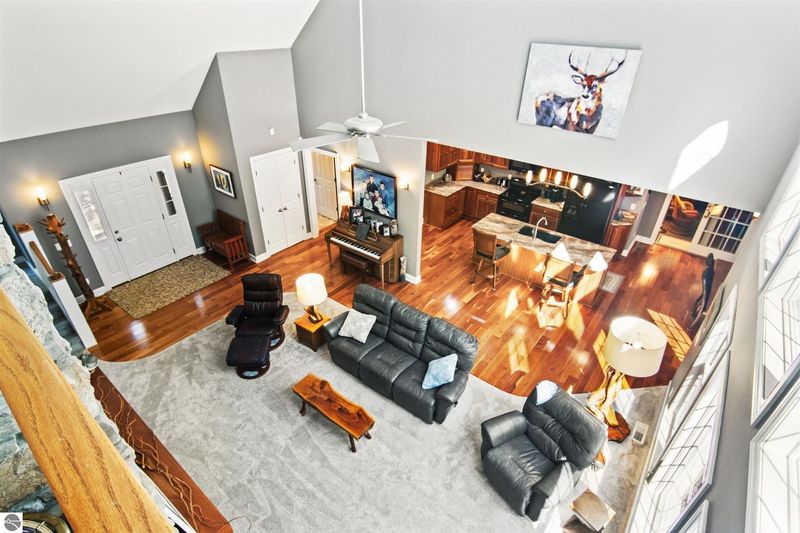
This living room makes a grand impression with its soaring two-story ceiling and a floor-to-ceiling stone fireplace that anchors the space.
A gas insert adds warmth and ease, while built-in bookshelves on either side bring balance and storage. Expansive windows fill the room with sunlight throughout the day, casting a natural glow from nearly every direction.
There’s also a clear view and easy access to the upstairs hallway, making the space feel connected and open from top to bottom.
7. Caledonia, MI – $1,295,000
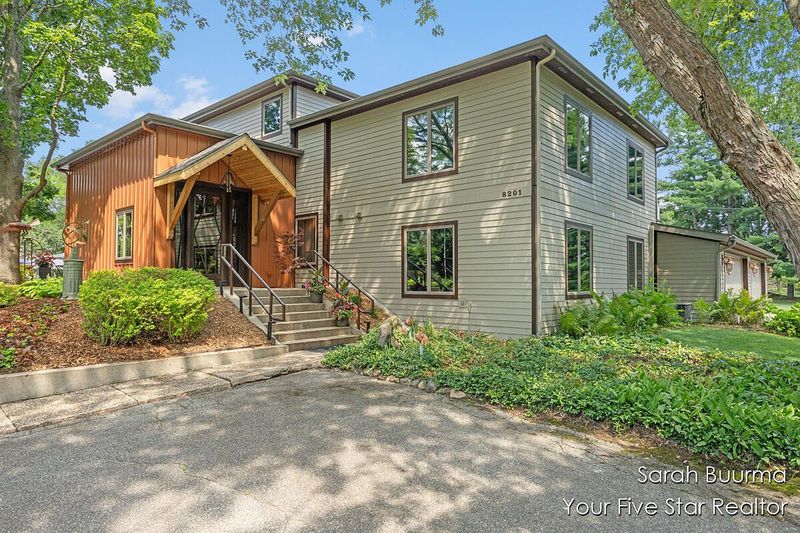
Tucked into 2.6 beautifully landscaped acres, this 4-bedroom, 3.5-bath split-level home offers over 4,500 square feet of thoughtfully finished living space.
With six garage stalls and plenty of interior storage, there’s room for everything and everyone. Outside, a private inground pool and inviting entertaining areas turn the backyard into your own personal retreat.
Priced at $1,295,000, the home brings together privacy, comfort, and upscale touches in a way that makes both daily life and hosting feel effortless.
Living Space
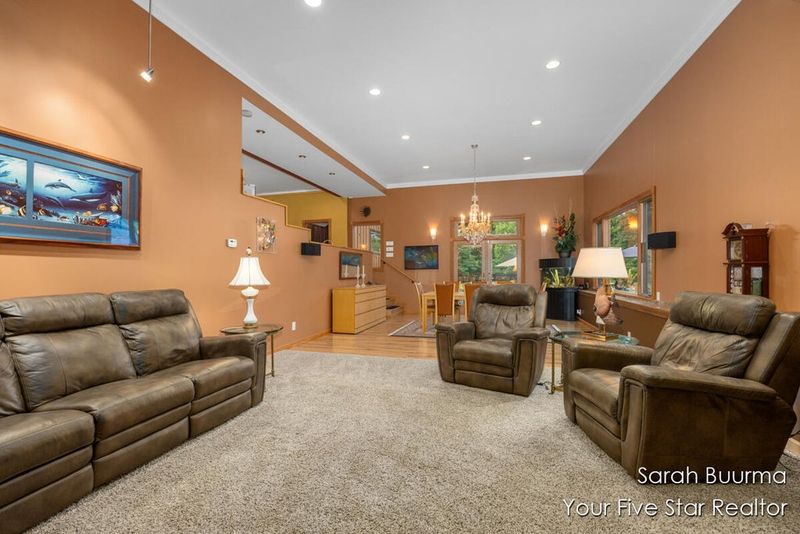
This inviting space combines a formal dining area with a cozy living room, offering a seamless layout for gatherings and everyday living.
A large table sits beneath a sparkling crystal chandelier, while a built-in ledge by the window provides a peaceful view of the backyard.
Just a few steps away, the living area features a corner fireplace, recessed lighting, and a TV mounted above for easy viewing. The entire setup feels both elegant and relaxed, perfect for hosting or lounging.
8. Jackson, MI – $1,195,000
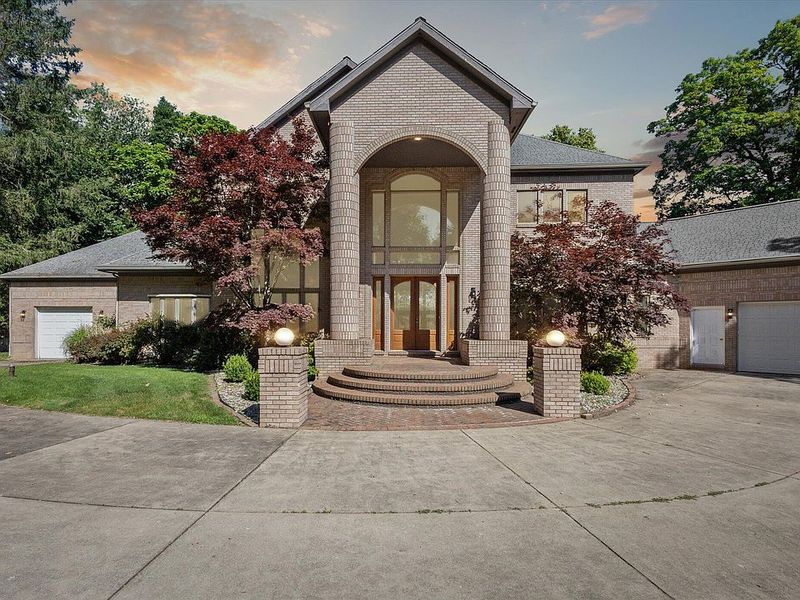
Spanning over 7,600 square feet, this stunning home offers four bedrooms, eight bathrooms, and endless ways to unwind or entertain year-round.
A heated indoor pool, hot tub, and spacious rec areas make it feel like a private resort. The main-floor primary suite overlooks the lake and features a spa-inspired bath, while upstairs bedrooms provide quiet retreats for guests.
There’s also a home office with its own garage. Priced at $1,195,000, this property blends comfort, luxury, and privacy all in one.
Living Room
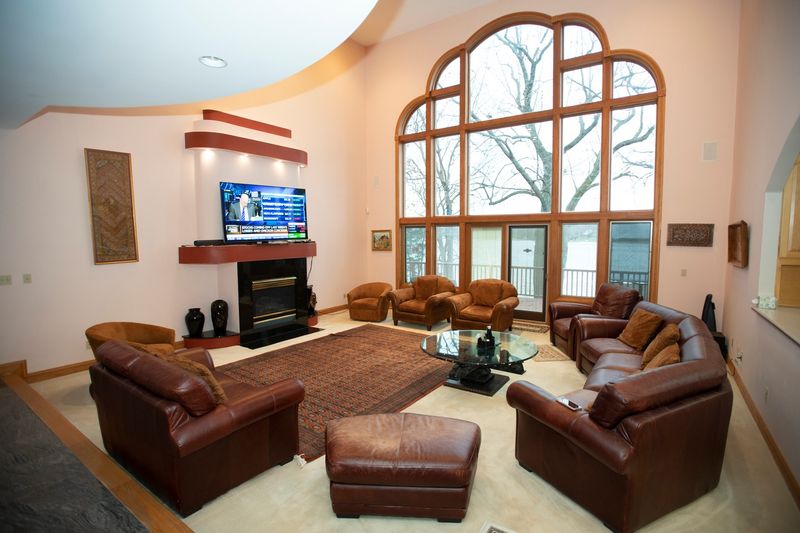
Framed by soaring arched windows, this living room opens up to peaceful water views and fills with natural light throughout the day.
A cozy gathering area is arranged around a classic fireplace set into a crisp white wall, creating a natural focal point. Several leather chairs offer plenty of space to relax or chat with guests.
The soft, neutral carpeting brings a warm touch underfoot, while the nearby stone entry adds just the right contrast and a bit of rustic character to the overall feel.
9. Richland, MI – $998,000
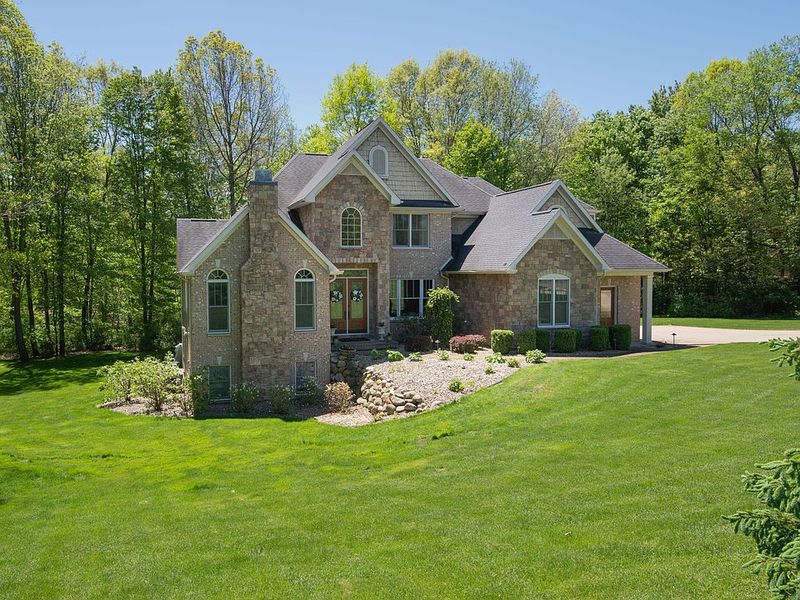
Tucked into 1.2 wooded acres, this 6,151-square-foot custom home was built for comfort, family, and entertaining alike. It has seven bedrooms, including one with custom shelving that works beautifully as a home office.
The primary suite is all about luxury, with a two-sided fireplace, dual closets, and a spa-style bath.
Downstairs, the walkout basement leads to a peaceful backyard with a waterfall, hot tub, and fire pit. There’s also a gourmet kitchen, theater room, and a game-ready space with a wet bar.
Living Area
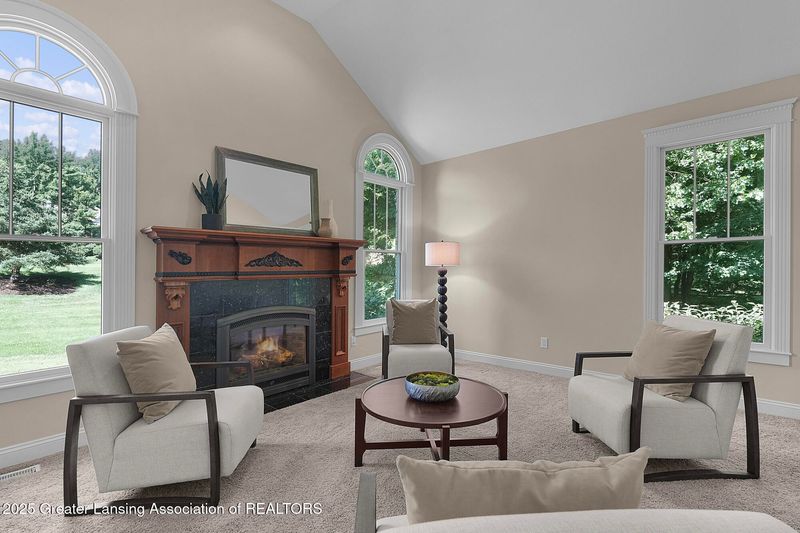
This inviting living room combines traditional elegance with modern comfort. A striking wood and tile fireplace serves as the focal point, topped with a mirror and simple décor.
Soft beige walls and plush carpeting keep the atmosphere warm, while natural light streams through tall arched and rectangular windows that offer lush views of the outdoors.
Four armchairs circle a dark wood coffee table, creating a cozy conversation area. With vaulted ceilings and clean lines, the space feels open, refined, and ready for relaxed gatherings.
10. Grosse Pointe Farms, MI – $1,100,000
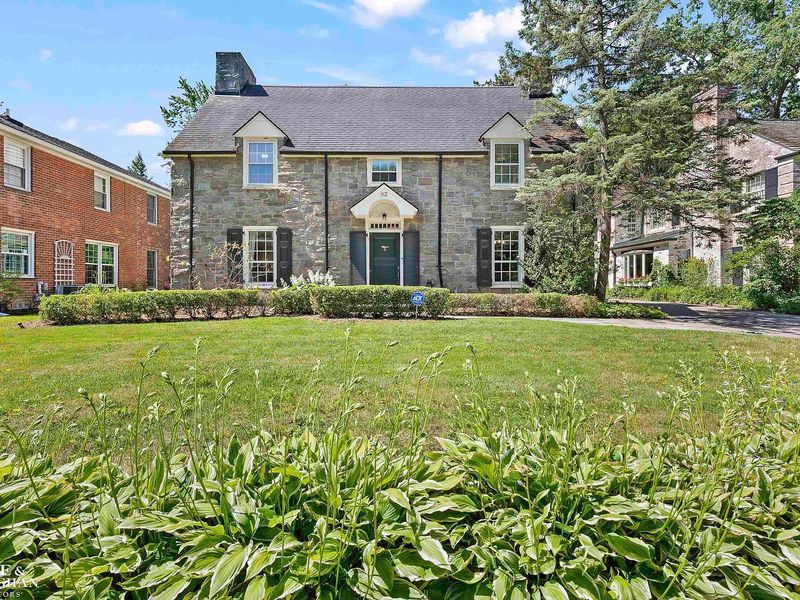
This beautifully updated 4,200-square-foot home offers six bedrooms and five bathrooms, balancing timeless character with thoughtful modern upgrades.
The main floor showcases warm hardwood floors, a wood-paneled library, three fireplaces, and a kitchen with custom cabinetry, walk-in pantry, and top-tier appliances.
Upstairs, the second level includes a spacious primary suite and three more bedrooms, while the third floor has two more rooms perfect for guests or offices.
Living Room
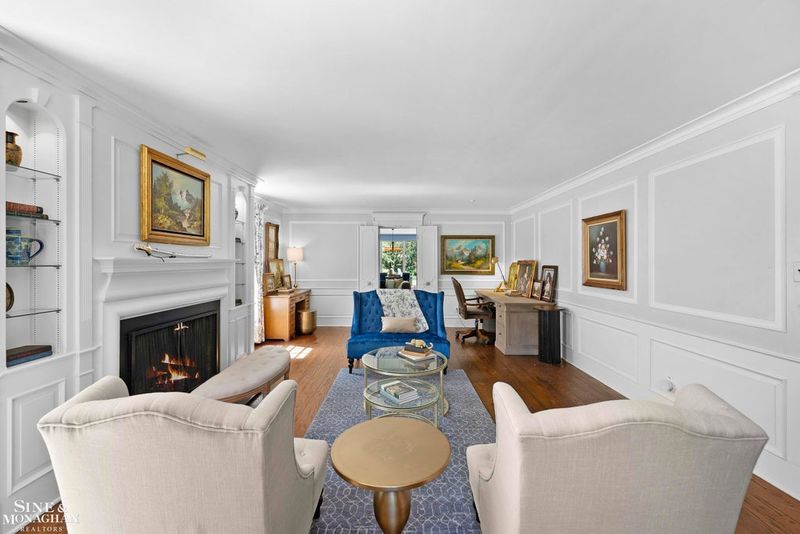
Framed by crisp white paneling, this inviting living room centers around a classic fireplace with built-in shelves flanking each side.
A cozy mix of seating—including a soft blue loveseat and several upholstered chairs—gathers around a coffee table set atop a textured area rug.
A writing desk tucked to one side adds function without sacrificing style, while thoughtfully placed artwork brings warmth and personality to the space. It’s the kind of room that feels equally suited for quiet moments or casual conversation.

