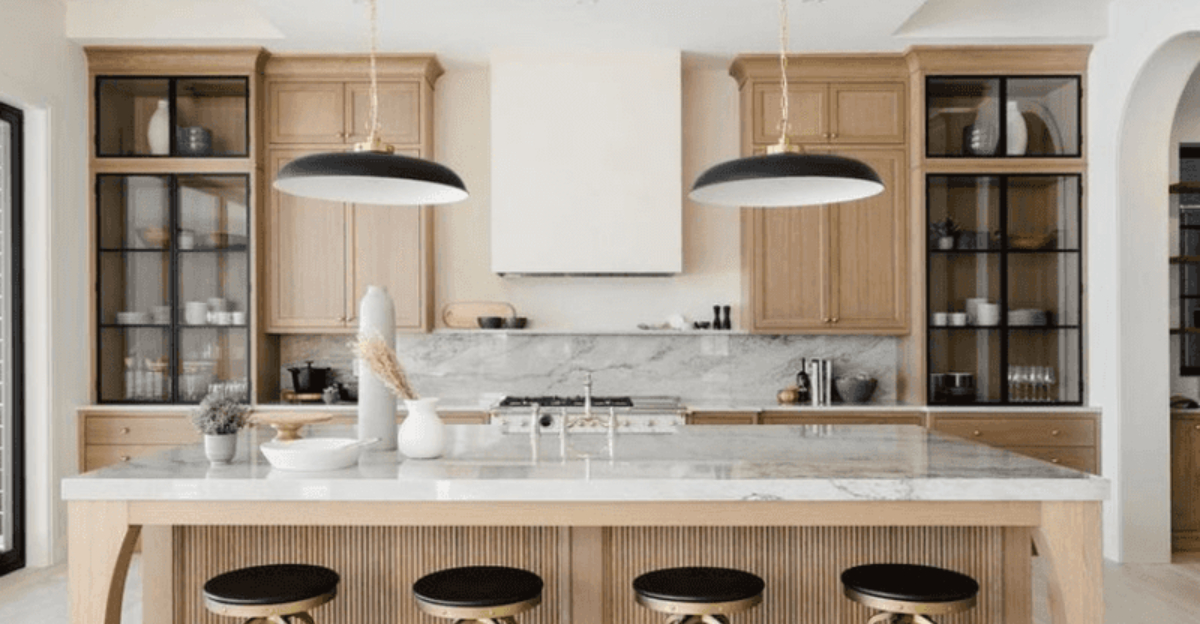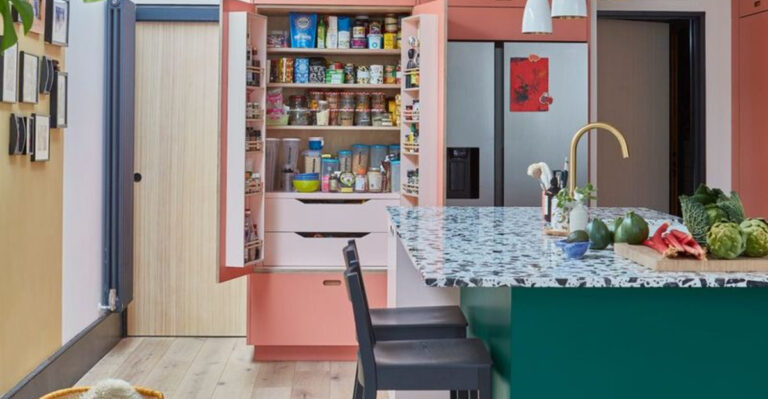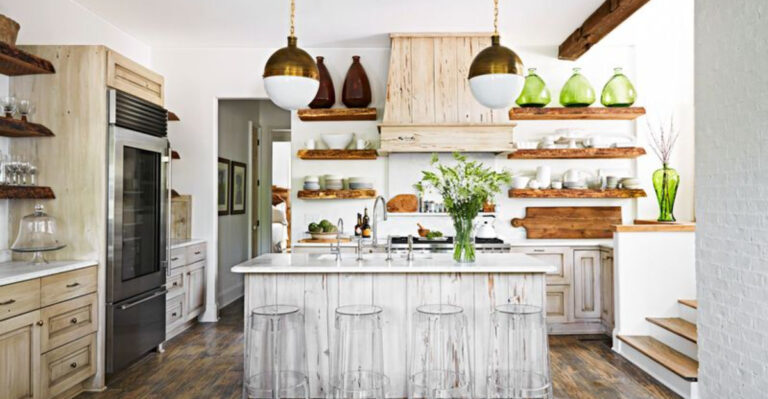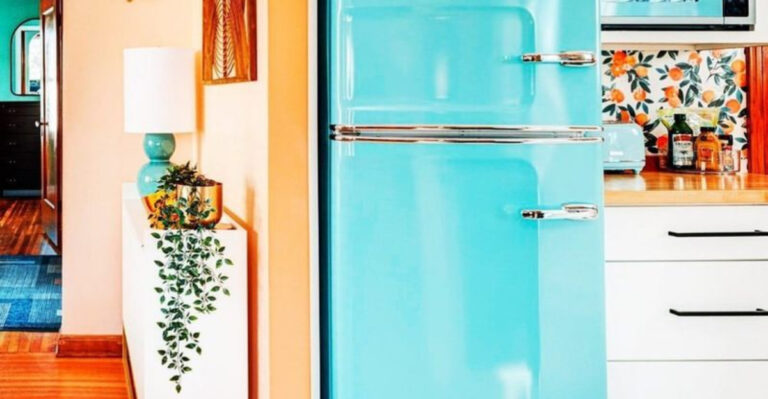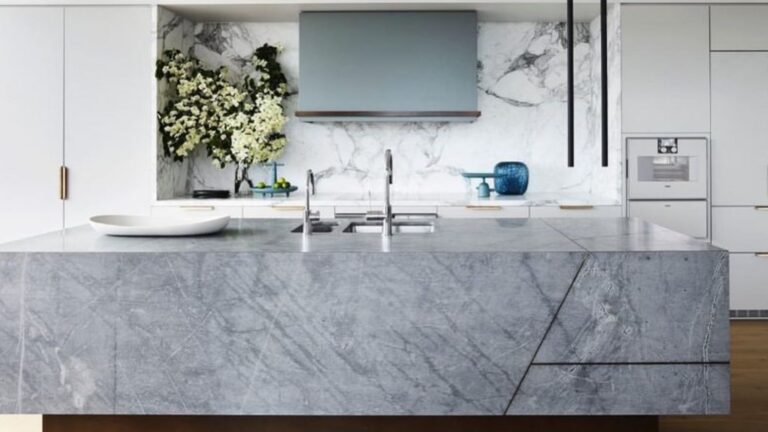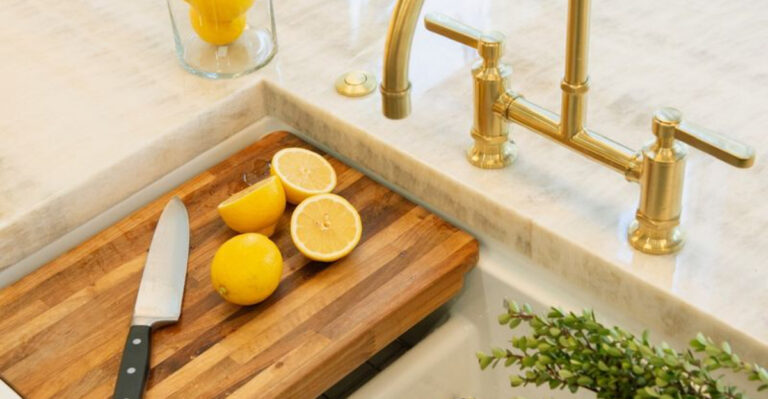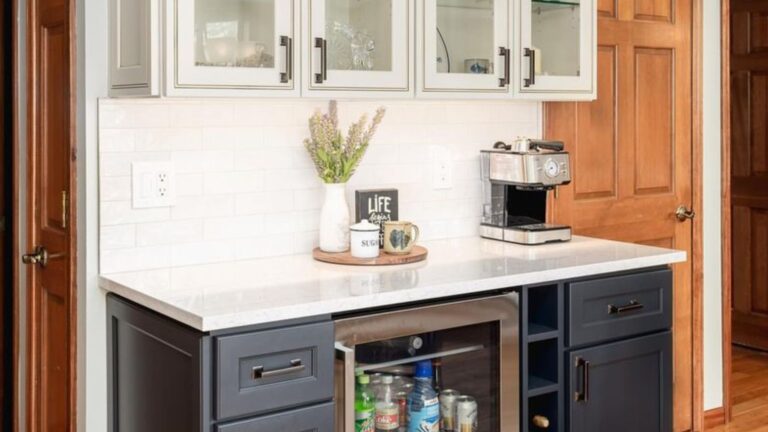16 Kitchen Measurement Rules That Will Add So Much Cohesion To Your Space
I learned the hard way that getting kitchen measurements right can totally change how your space feels and works. When things are cramped or awkwardly spaced, cooking becomes a chore.
But smart spacing turns that chaos into a smooth, enjoyable flow, from chopping veggies to cleaning up. Once I started following proven measurement guidelines, my kitchen finally felt functional and even looked great.
If you’re ready to take control of your cooking space and create a kitchen that just works, I’m here to share the rules that helped me find the perfect balance in my own culinary command center.
1. The Golden Triangle Rule

Picture your three most-used kitchen spots forming a triangle that actually works for you. Your sink, stove, and refrigerator should sit between 4 and 9 feet apart from each other.
When this spacing hits the sweet spot, cooking becomes a graceful dance instead of a frantic sprint. Too close together and you’ll feel cramped while preparing meals.
Too far apart and you’ll wear yourself out walking back and forth all day long.
2. Counter Height Consistency Matters

Standard counter height sits at 36 inches for good reason, though your body might have different ideas. Taller folks often prefer 38-inch counters while shorter people find 34 inches more comfortable.
Keeping all your main counters at the same height creates visual flow throughout the space. Mixed heights can work if you plan them strategically for different tasks.
Your back will thank you when everything aligns with your natural reach and posture.
3. Upper Cabinet Spacing Sweet Spot
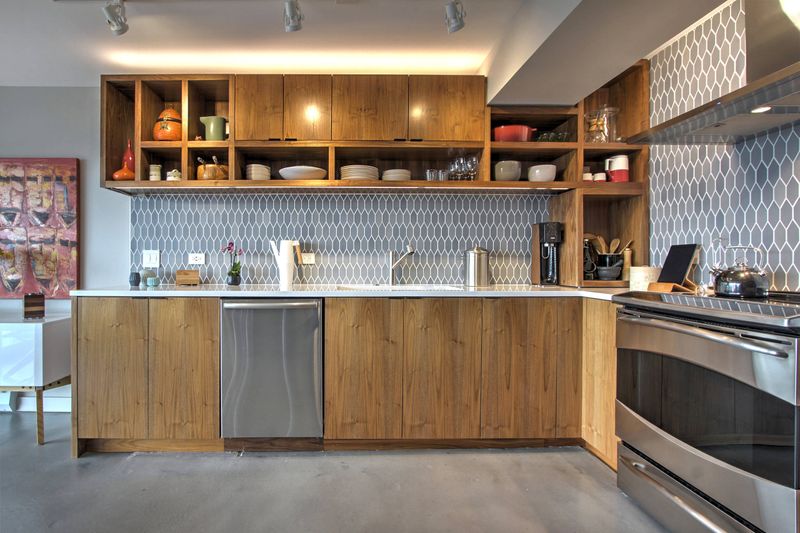
Eighteen inches between your countertop and upper cabinets gives you perfect working room without head bumps. This magic number lets you use small appliances while keeping storage within easy reach.
Go shorter and you’ll constantly duck under cabinets while cooking. Stretch it longer and you’ll need a step stool for everyday items.
Some designers push it to 20 inches for extra breathing room, especially over busy prep areas.
4. Island Clearance Zone

Your kitchen island needs breathing room of at least 42 inches on all working sides. This gives one person enough space to move around comfortably while cooking or cleaning.
Bump it up to 48 inches if multiple people use the kitchen simultaneously. Narrow passages create bottlenecks that turn meal prep into an obstacle course.
Measure twice before committing because moving an island later costs serious money and headaches.
5. Appliance Landing Zones
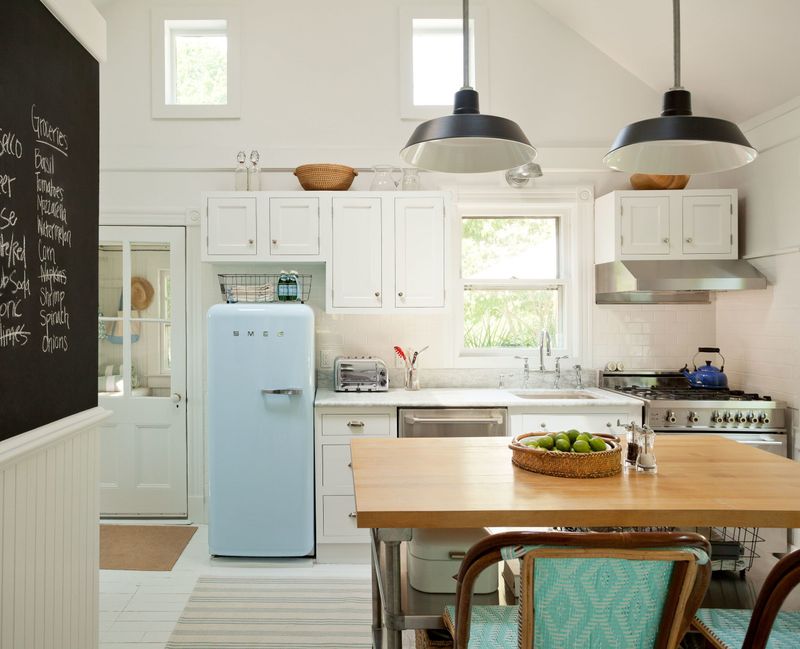
Every major appliance deserves a 15-inch landing strip of counter space right next to it. Your dishwasher needs somewhere to stack dirty dishes before loading them up.
Refrigerators require space for setting down groceries and leftovers during the loading process. Microwaves work best with counter space on both sides for hot dishes.
Without these landing zones, you’ll find yourself juggling items with nowhere safe to put them down.
6. Walkway Width Standards
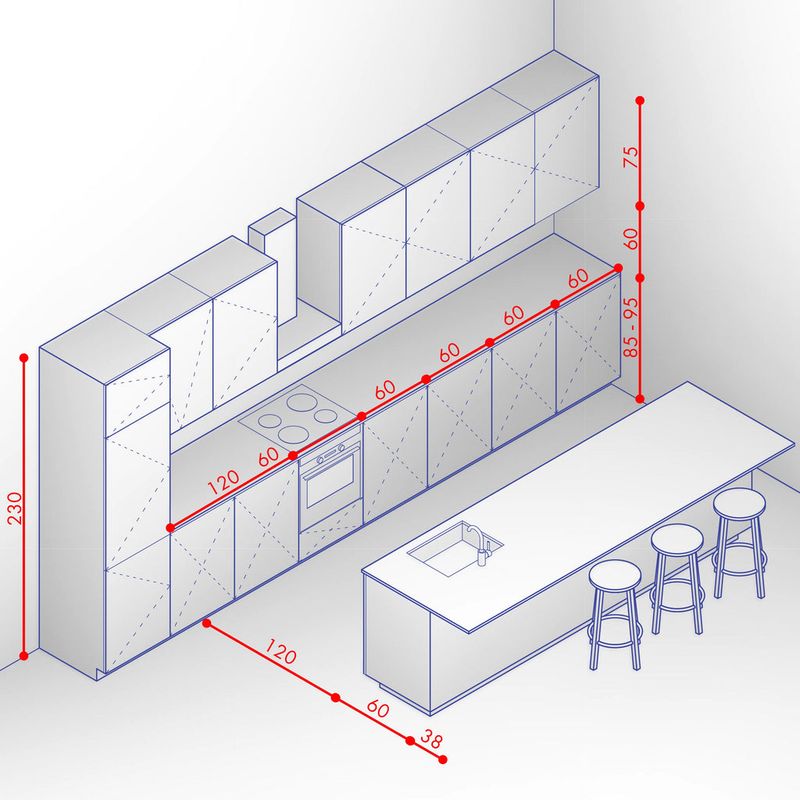
Main kitchen walkways need at least 36 inches of clear width for comfortable single-file movement. This prevents that awkward sideways shuffle when someone’s cooking and you need to pass through.
Busy kitchens with multiple cooks should aim for 42 to 48 inches instead. Narrow passages create frustration and potential accidents when carrying hot dishes or sharp knives.
Wheelchair accessibility requires 32 inches minimum, though 36 inches works much better for daily use.
7. Backsplash Height Balance
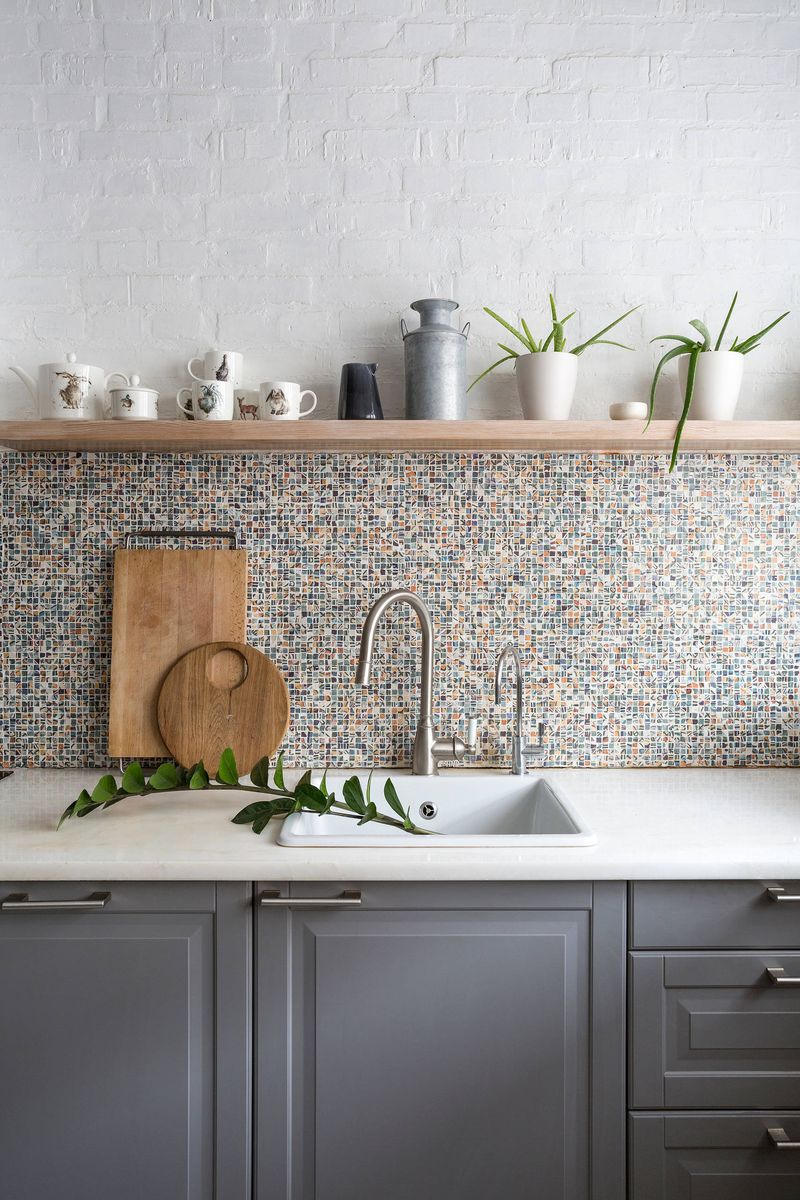
Standard backsplashes rise 4 inches above the counter, but full-height versions reaching the upper cabinets create stunning visual impact. Short backsplashes work fine for basic protection against splashes and stains.
Tall backsplashes make small kitchens feel larger while adding dramatic flair to any cooking space. Consider your ceiling height and cabinet proportions when choosing backsplash dimensions.
Whatever height you pick, keep it consistent throughout the kitchen for the most polished look.
8. Pantry Door Swing Space
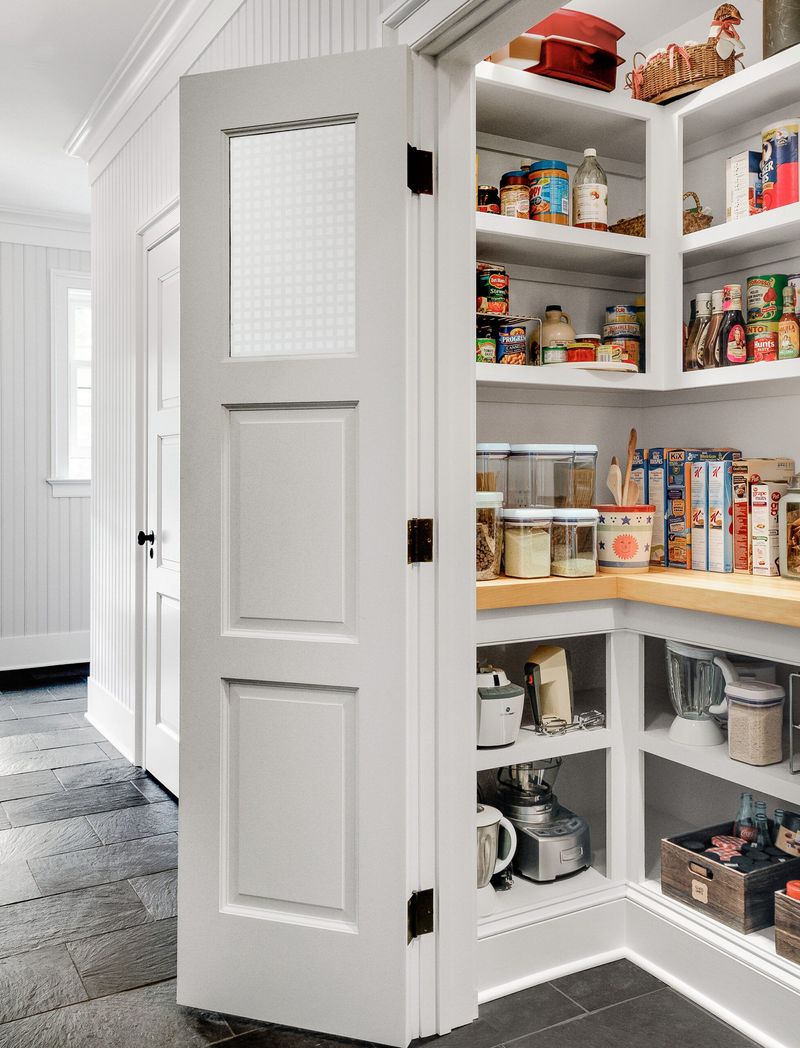
Pantry doors need 30 inches of clear swing space to open fully without hitting other cabinets or appliances. Cramped door openings make accessing stored items a real pain in the neck.
Sliding barn doors or pocket doors work great in tight spaces where traditional swing doors won’t fit properly. Bi-fold doors offer another space-saving solution for narrow pantry openings.
Check your door swing before finalizing your kitchen layout to avoid expensive changes later on.
9. Sink Size Proportions
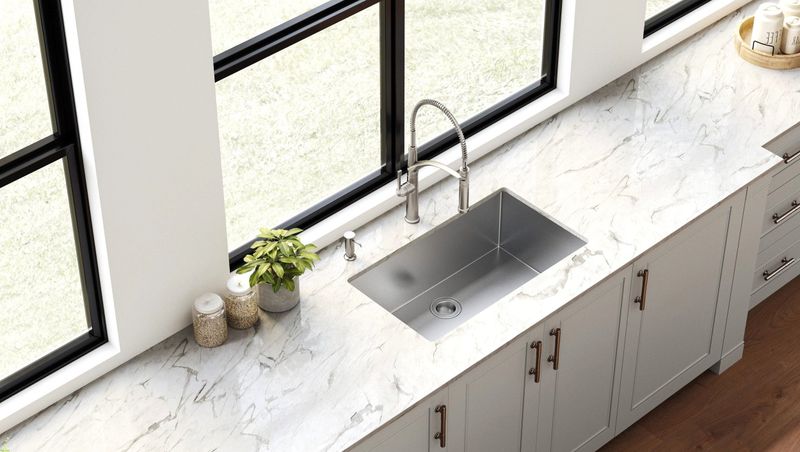
Your sink should measure about 3 inches smaller than your base cabinet width for proper support and installation. A 33-inch sink fits perfectly in a 36-inch cabinet base with room for mounting hardware.
Oversized sinks look impressive but can weaken cabinet structures if not properly supported underneath. Undersized sinks waste valuable counter space and look oddly proportioned in large cabinets.
Double-bowl sinks need extra width considerations for the divider between bowls and faucet placement.
10. Range Hood Coverage Area
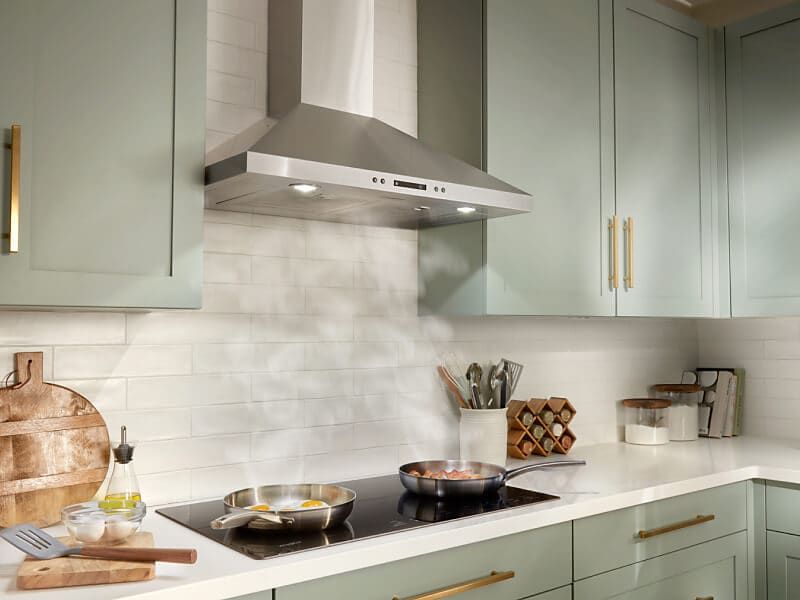
Range hoods should match or exceed your cooktop width by at least 3 inches on each side for maximum effectiveness. A 30-inch cooktop needs a 36-inch hood for proper smoke and grease capture.
Mount your hood 24 to 30 inches above electric cooktops and 30 to 36 inches above gas ranges. Higher mounting reduces effectiveness while lower placement creates head-bumping hazards.
Proper sizing and placement keep your kitchen air fresh and your cabinets grease-free for years.
11. Drawer Pull Placement
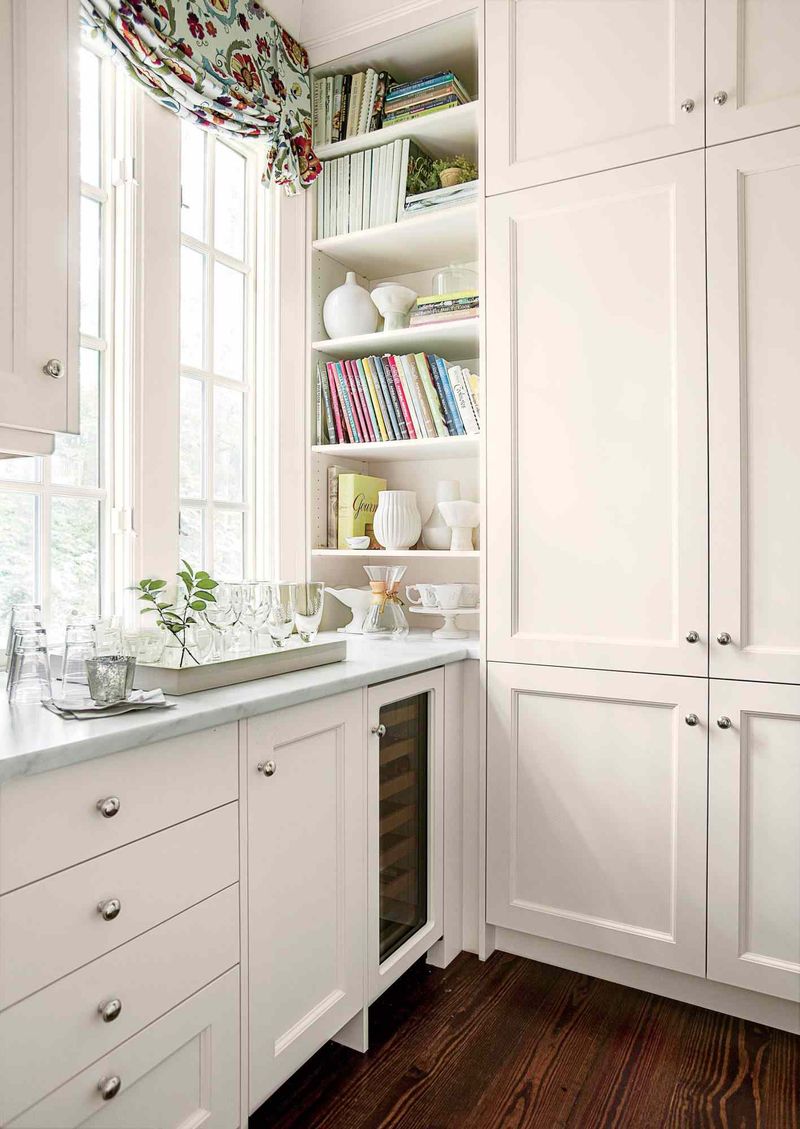
Cabinet hardware looks best when placed consistently throughout your entire kitchen space. Center drawer pulls horizontally and vertically on drawer fronts for the most balanced appearance.
Door pulls should sit on the stile opposite the hinges, about 2.5 to 3 inches from the top corner. Upper cabinet pulls go on the bottom rail while base cabinet pulls go on the top rail.
Consistent placement creates visual rhythm that makes your kitchen feel professionally designed and thoughtfully planned.
12. Toe Kick Depth Standards
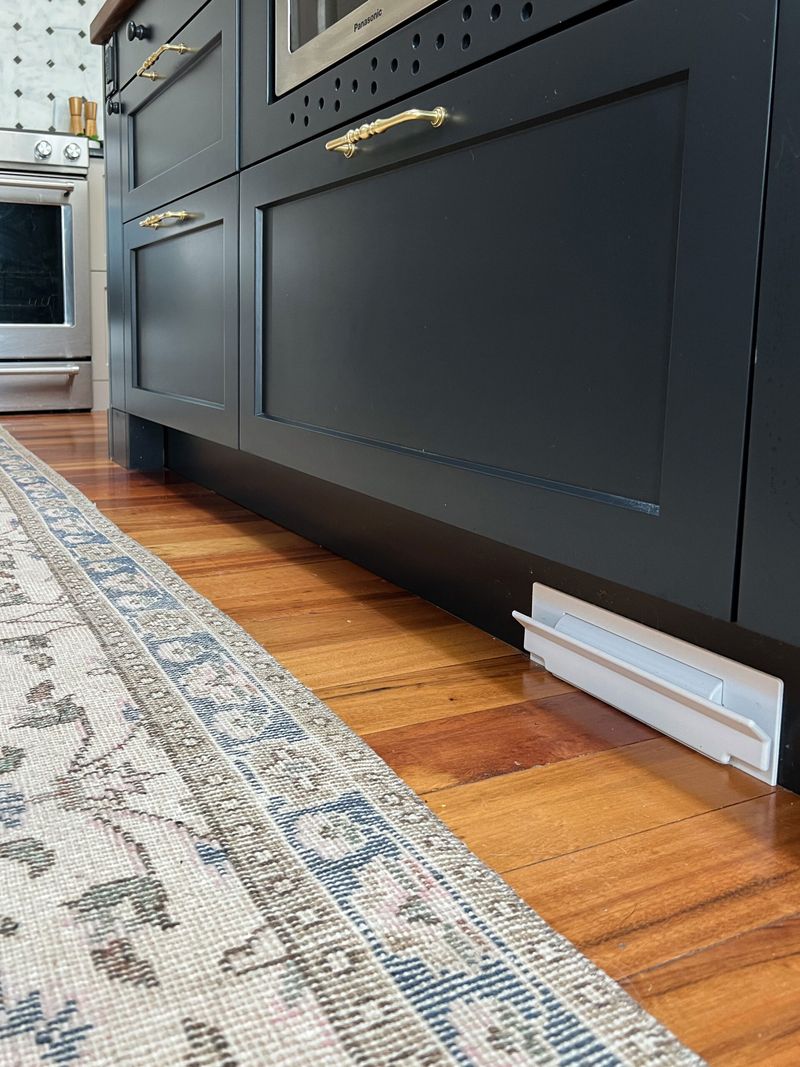
Toe kicks should recess 4 inches deep and stand 4.5 inches tall for comfortable standing while working at counters. This small detail prevents you from having to lean forward awkwardly while cooking or cleaning.
Shallow toe kicks force you into uncomfortable positions that strain your back during long cooking sessions. Deep toe kicks can weaken cabinet structures and look disproportionate to the overall design.
Consistent toe kick dimensions throughout the kitchen create a unified, professional appearance that feels comfortable underfoot.
13. Window Treatment Clearance
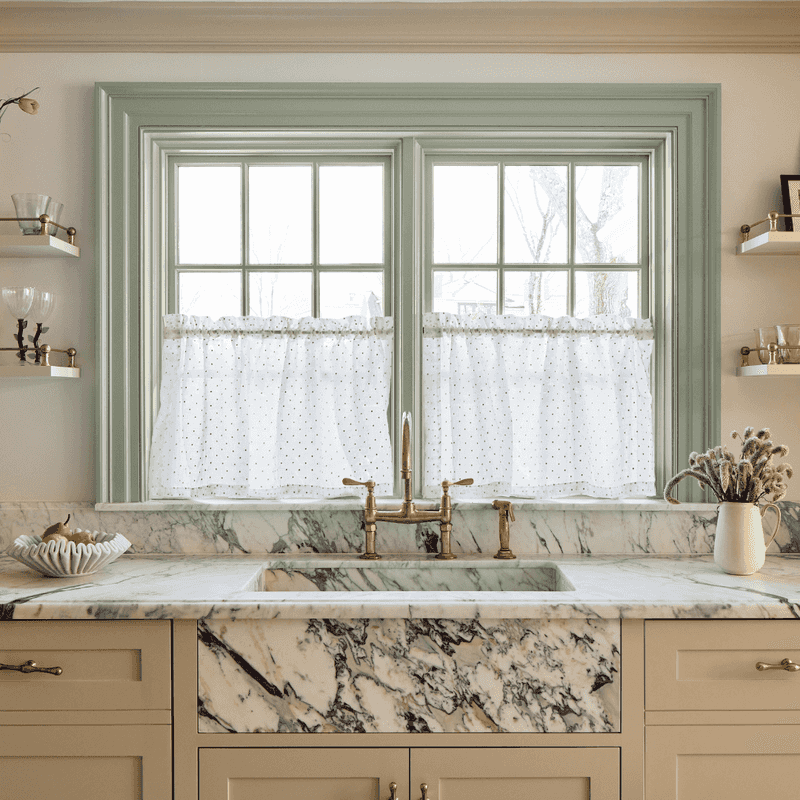
Kitchen windows need treatment options that clear your faucet by at least 6 inches when fully raised. Roman shades and café curtains work beautifully over sinks without interfering with daily tasks.
Full-length curtains rarely work in kitchens because they collect grease and cooking odors over time. Blinds offer excellent light control but need regular cleaning to stay fresh and functional.
Choose treatments that complement your backsplash and cabinet colors while providing privacy and light control when needed.
14. Peninsula Connection Points

Kitchen peninsulas need solid connection points to existing counters or walls for structural stability and visual flow. Floating peninsulas without proper support can sag over time under weight.
Connect peninsulas at the same height as your main counters for seamless workflow between prep areas. Different heights create awkward transitions that interrupt your cooking rhythm.
Support the free end with either a decorative post or proper structural bracing hidden within the cabinet base.
15. Light Fixture Scaling
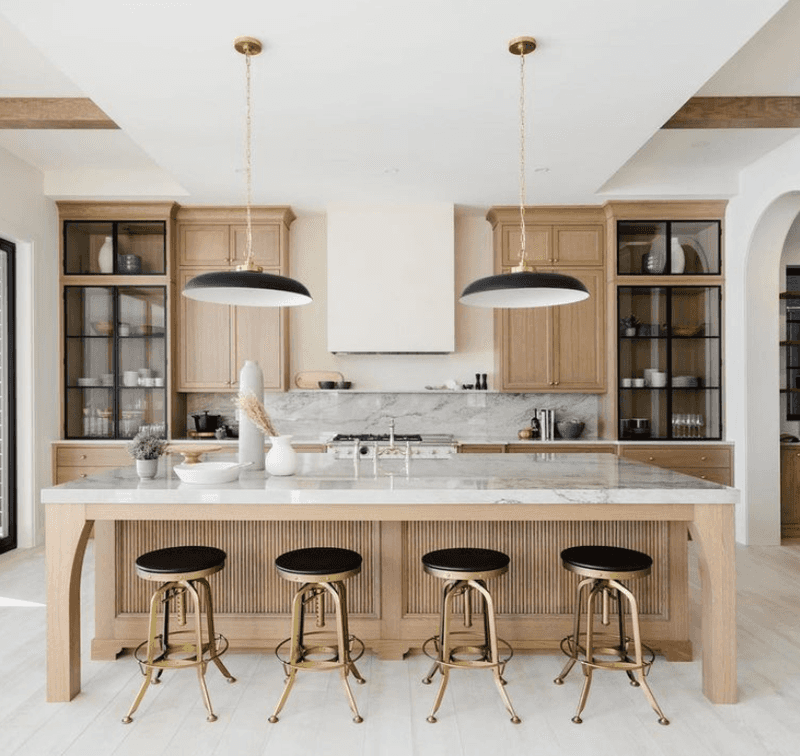
Island pendant lights should space 30 to 36 inches apart center-to-center for even light distribution without crowding. Three pendants work perfectly over 8-foot islands while two pendants suit 6-foot islands better.
Fixture diameter should measure about one-third of your island width for proper visual proportion. Tiny pendants look lost over large islands while oversized fixtures overwhelm smaller spaces.
Hang pendants 30 to 36 inches above the island surface for task lighting that doesn’t obstruct conversation across the counter.
16. Corner Cabinet Solutions

Corner cabinets waste less space when fitted with lazy susans or pull-out drawer systems for easy access. Standard corner cabinets lose about 50% of their storage potential in hard-to-reach areas.
Diagonal corner sinks maximize counter space while creating interesting visual angles in L-shaped kitchen layouts. Corner pantries work wonderfully when designed with proper shelving systems and adequate door clearance.
Plan corner solutions early in your design process because retrofitting corner storage costs significantly more than building it right initially.

