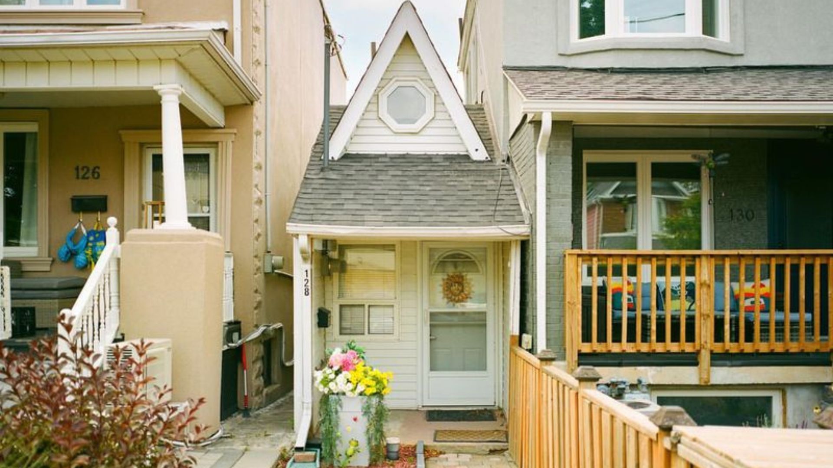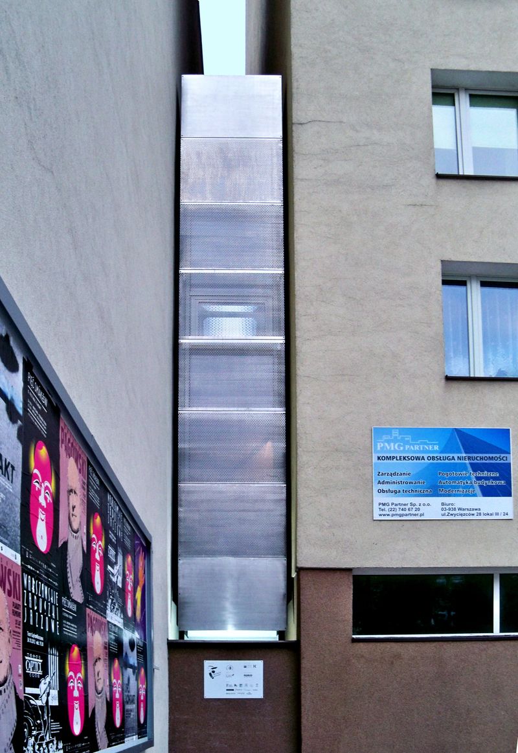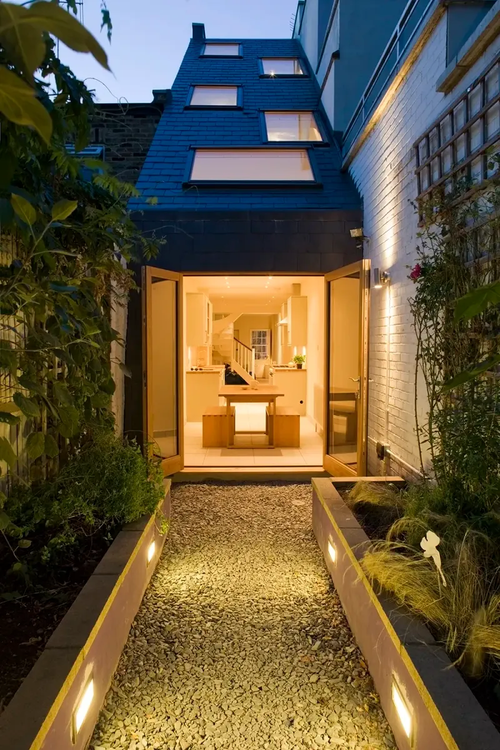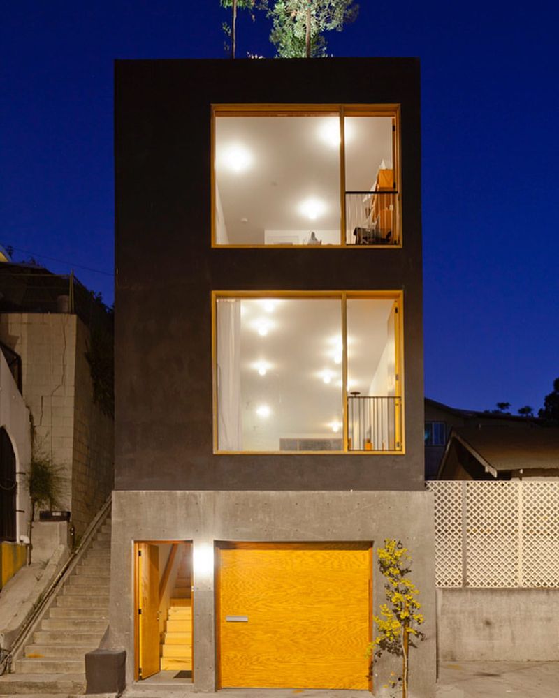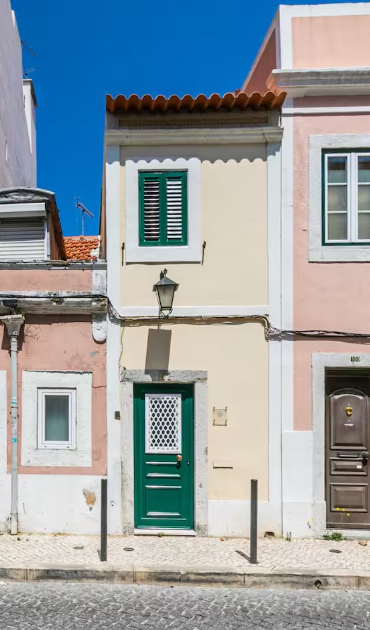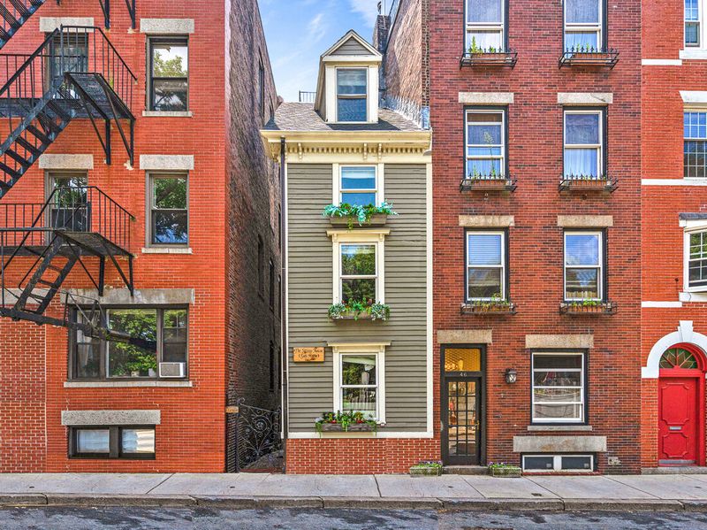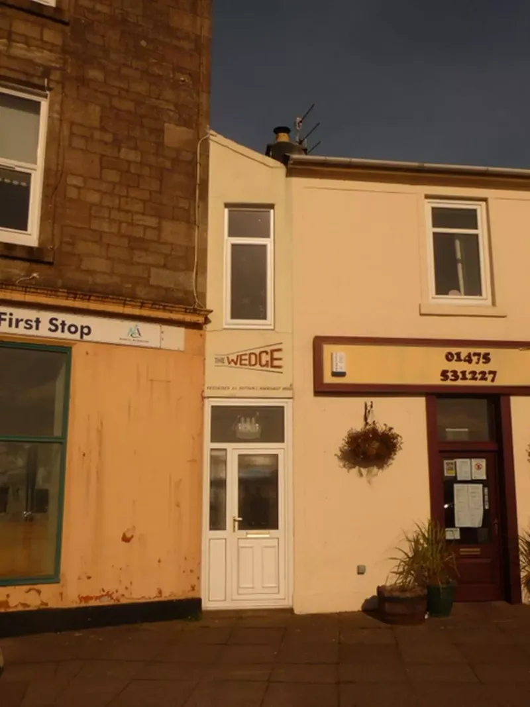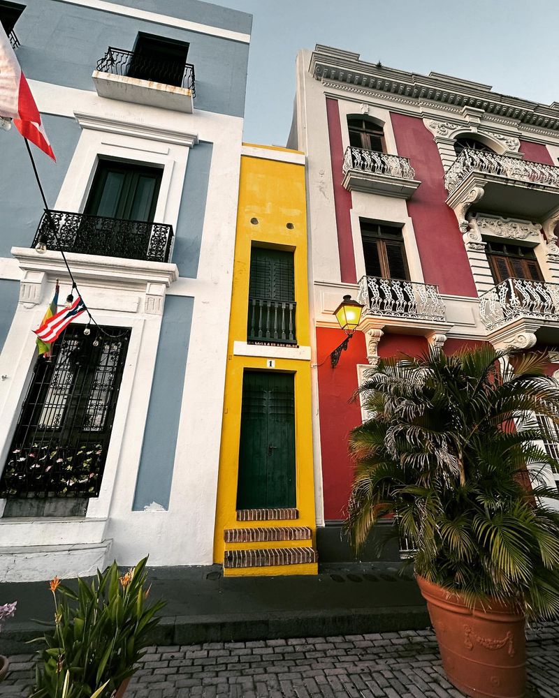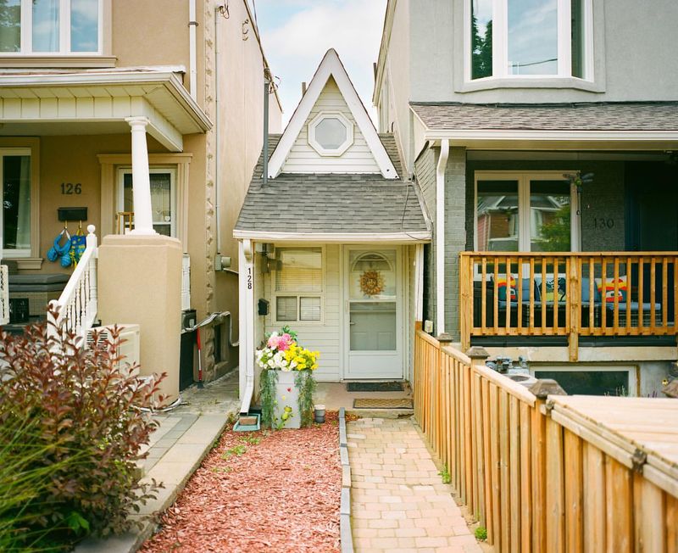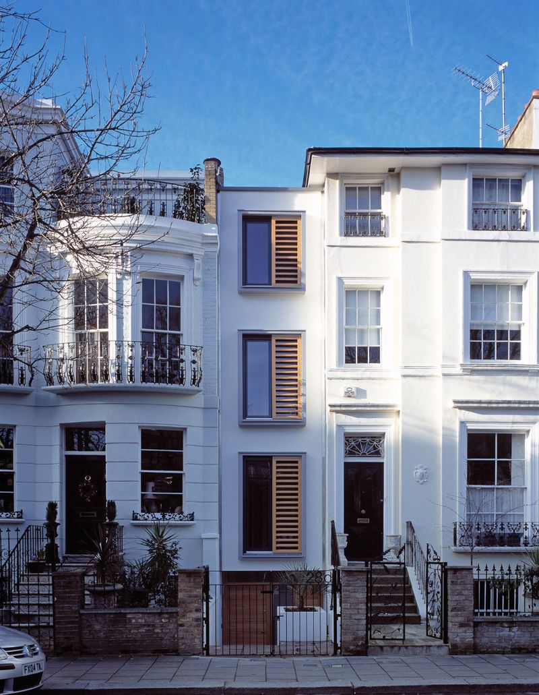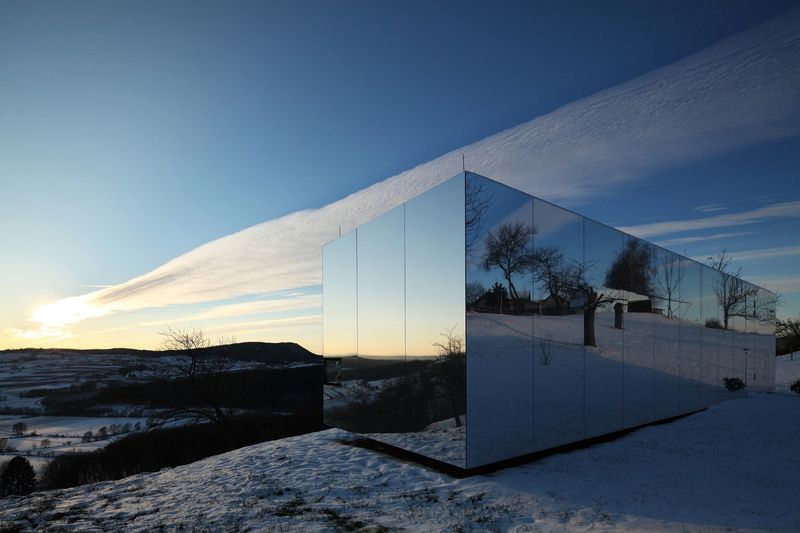When we think of houses, we often imagine sprawling spaces and wide-open layouts. But sometimes, less is more, and these skinny houses prove just that.
Despite their narrow dimensions, they manage to leave a lasting impression with their innovative designs and clever use of space.
No time to wait, let’s explore these 15 fascinating constructions that will surely amaze you.
1. Keret House
The Keret House is a marvel of contemporary architecture. Designed by Jakub Szczęsny, this house is squeezed into a mere 92 centimeters at its narrowest point. It’s the skinniest house in the world!
Despite its size, it boasts a functional kitchen, a bathroom, and even a sleeping loft. The compact design comes with a unique set of challenges, yet it creatively utilizes every inch of space available.
Living here is not for the claustrophobic, but it’s a testament to human ingenuity and the possibilities of urban living in condensed spaces.
2. Slim House
The Slim House stands as an emblem of elegant urban living. Designed by Alma-nac, it maximizes its narrow 2.3-meter-wide plot with style.
The house offers three floors of thoughtfully arranged living space, including a kitchen, dining area, and bedrooms. Despite its slender form, it feels surprisingly spacious and light-filled due to its innovative use of natural light.
The Slim House challenges conventional notions of space, proving that with creativity and precise planning, even the skinniest plots can become a luxurious home.
3. Eel’s Nest
Los Angeles is home to the Eel’s Nest, a slender architectural feat by Anonymous Architects. The house showcases a unique take on urban living within just 4.5 meters of width.
Its design emphasizes vertical space, with high ceilings and strategically placed windows to create a sense of openness. Inside, the interiors feel expansive, defying its narrow footprint.
Living in the Eel’s Nest offers a blend of privacy and connectivity, making it an ideal choice for those who seek comfort without sacrificing urban conveniences.
4. Belém Skinny House
Tucked into the historic streets the Skinny House is a blink-and-you’ll-miss-it marvel.
Measuring just 1 meter wide at its narrowest point, this architectural gem challenges the idea of space. The house cleverly maximizes its tiny footprint with smart design, vertical living, and quirky charm.
Once a gap between two larger buildings, it now invites curious glances from passersby and is a true star! Whether you’re a fan of minimalist living or just love unique urban finds, the Skinny House is a testament to making the most of what you’ve got!
5. The Skinny House
Boston proudly hosts The Skinny House, a historical gem that has become a local icon. Its origins trace back to the 19th century, and it continues to charm with its lovely brick facade.
The interior, though narrow, is thoughtfully arranged to provide all the necessary comforts of a modern home. Its clever use of space and light creates an inviting atmosphere.
It looks adorable, doesn’t it? The window boxes on each floor make it seem even more beautiful and homey!
6. The Wedge
The Wedge offers a dynamic twist on narrow architecture. Designed by OMA, the house brings a contemporary vibe with its sharp angles and triangular form.
Despite its unconventional shape, the interior is surprisingly versatile, accommodating a cozy living area, kitchen, and bedrooms. The design cleverly integrates natural light to enhance the feeling of space.
Living in The Wedge is an experience in itself, merging modern design principles with everyday functionality, making it a standout in narrow house architecture.
7. La Casa Estrecha
In the vibrant streets of Puerto Rico lies La Casa Estrecha, a vibrant creation by Fernando Abruna Charneco. Its bold colors and slim facade make it an eye-catching addition to the neighborhood.
The interior layout is efficient, making use of every square inch to provide a comfortable living experience. With its small footprint, it embodies the essence of minimalistic living.
La Casa Estrecha not only showcases architectural creativity but also reflects the cultural vibrancy and resourcefulness inherent in Puerto Rican design.
8. The Little House
Little House is a charming piece of architectural history. Built in the early 20th century, it embodies the cozy charm of traditional design.
Despite its petite size, the house offers a functional living space, complete with a small kitchen, living area, and bedroom. Its quaint details and clever layout make it a delightful abode.
Living in The Little House brings a sense of nostalgia and simplicity, highlighting the beauty of compact living in the bustling urban landscapes.
9. Gap House
Gap House, a creation by Pitman Tozer Architects, elegantly fills a narrow plot with its sleek design. The house stands as a testament to modern architecture’s adaptability.
Its spacious interiors are cleverly organized, maximizing the use of natural light and vertical space to create an airy and open feel. The use of glass and minimalistic design elements enhance its contemporary charm.
The Gap House is a brilliant example of how creativity can transform limited spaces into desirable urban havens, blending style with practicality.
10. Casa Invisibile
Casa Invisibile redefines the concept of residential architecture. Designed by Delugan Meissl, this modular house uses mirrored surfaces to blend seamlessly with its environment.
The reflective exterior creates an illusion of invisibility, while inside, the open-plan design offers versatility and comfort. It’s a house that challenges perceptions, making it both a visual and spatial wonder.
Living in Casa Invisibile offers a unique experience of merging nature with modern living.
11. The One-Room House
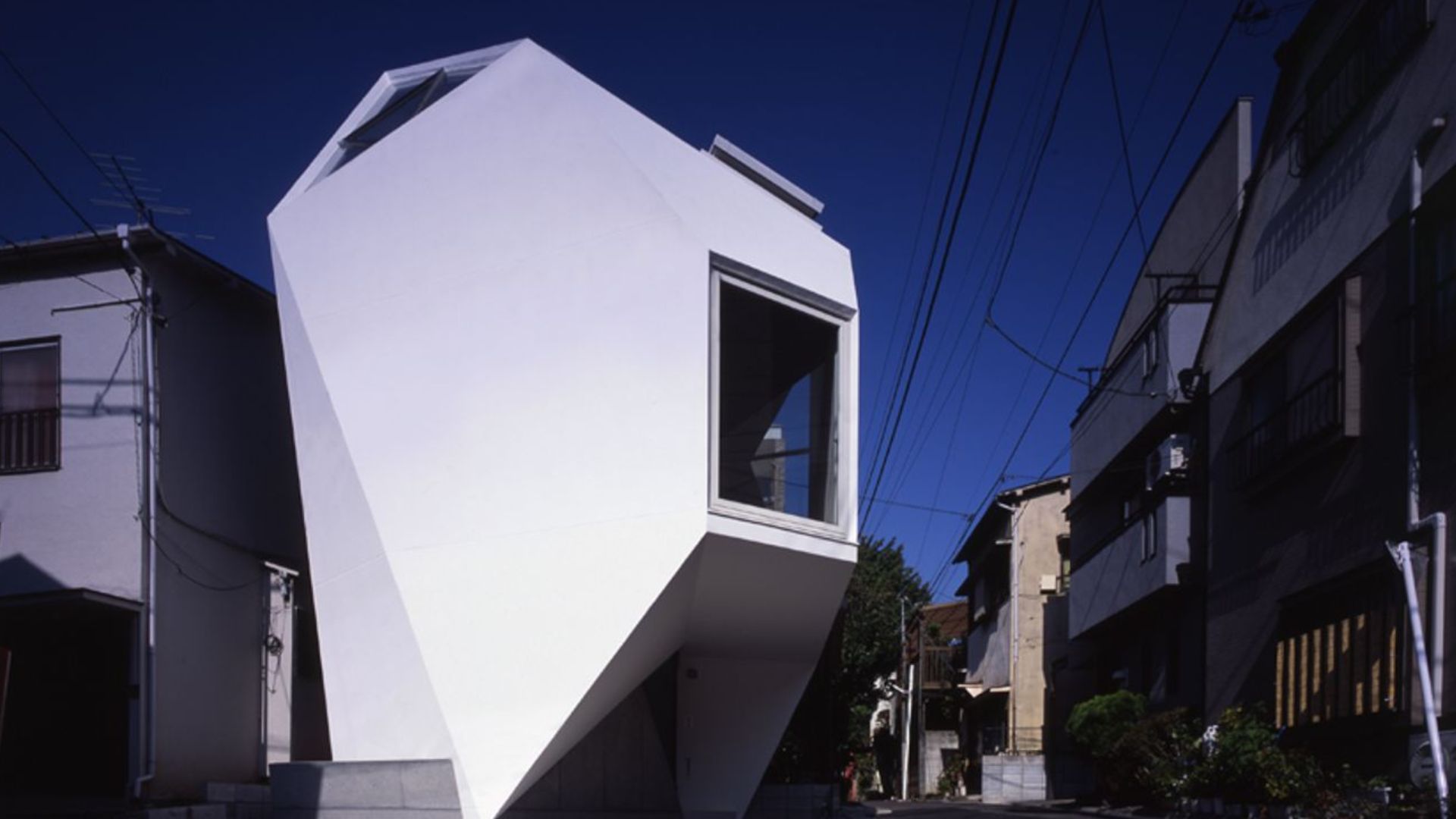
Tiny but mighty, The One-Room House is a quirky creation tucked in the heart of Tokyo. Despite its single room, this minimalist structure has everything a resident could need: a bed that folds into the wall, a kitchenette, and even a hidden bathroom behind a sliding partition.
Designed by architect Yasuhiro Yamashita, it’s the perfect example of how Japanese design philosophy takes space-saving to a new level. It’s not just a house; it’s an art form in compact living, where every square foot serves double duty.
12. House In The Gap
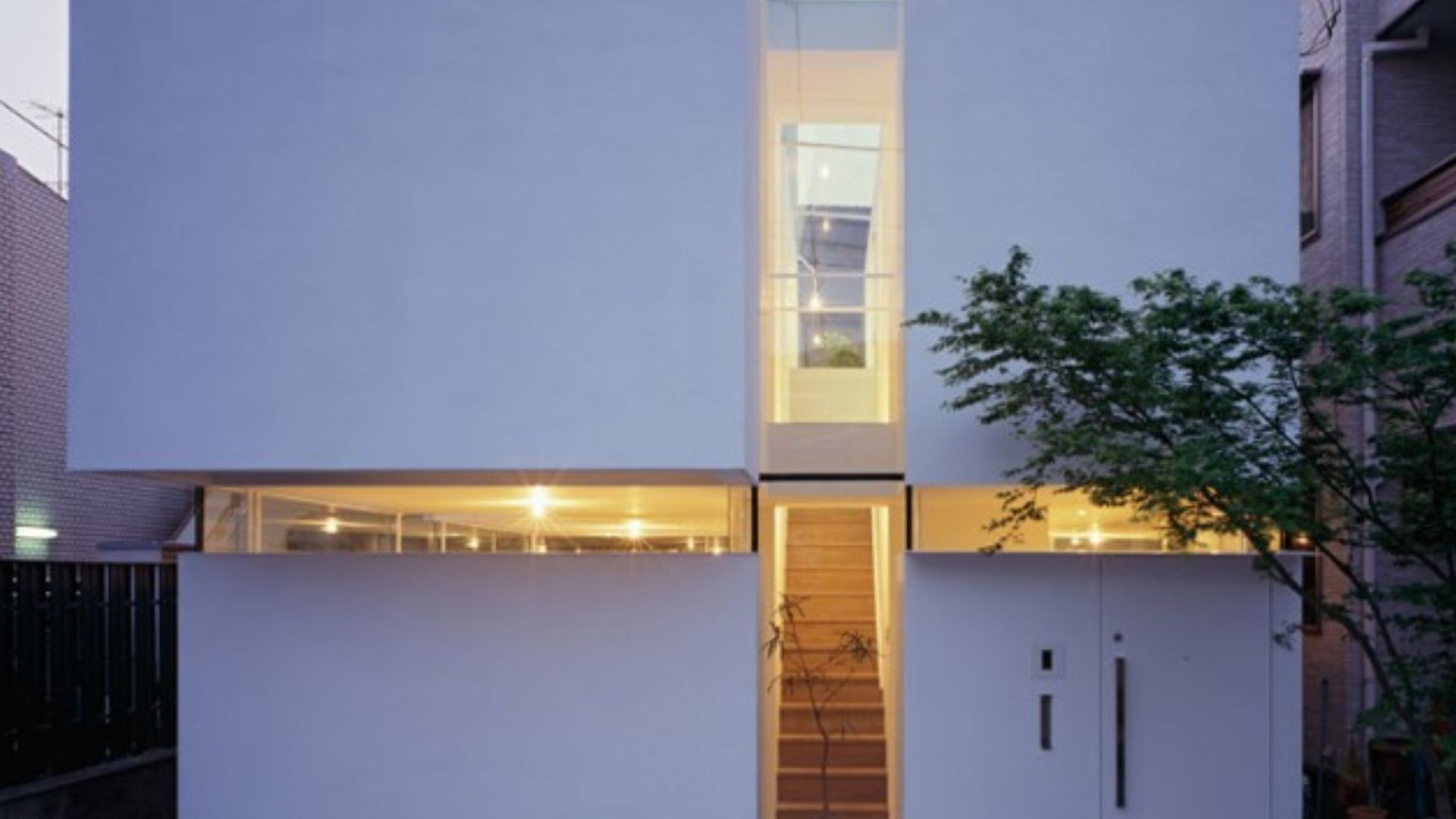
This unassuming gem sits between two larger buildings in Tokyo, proving that clever architecture can turn even the narrowest of gaps into something extraordinary. At only 2 meters wide, House in the Gap stretches vertically to create a series of stacked, functional spaces.
With its minimalist design, it feels surprisingly spacious inside, with light pouring through strategically placed windows. It’s a reminder that when it comes to modern living, ingenuity trumps size every time.
13. House On The Water
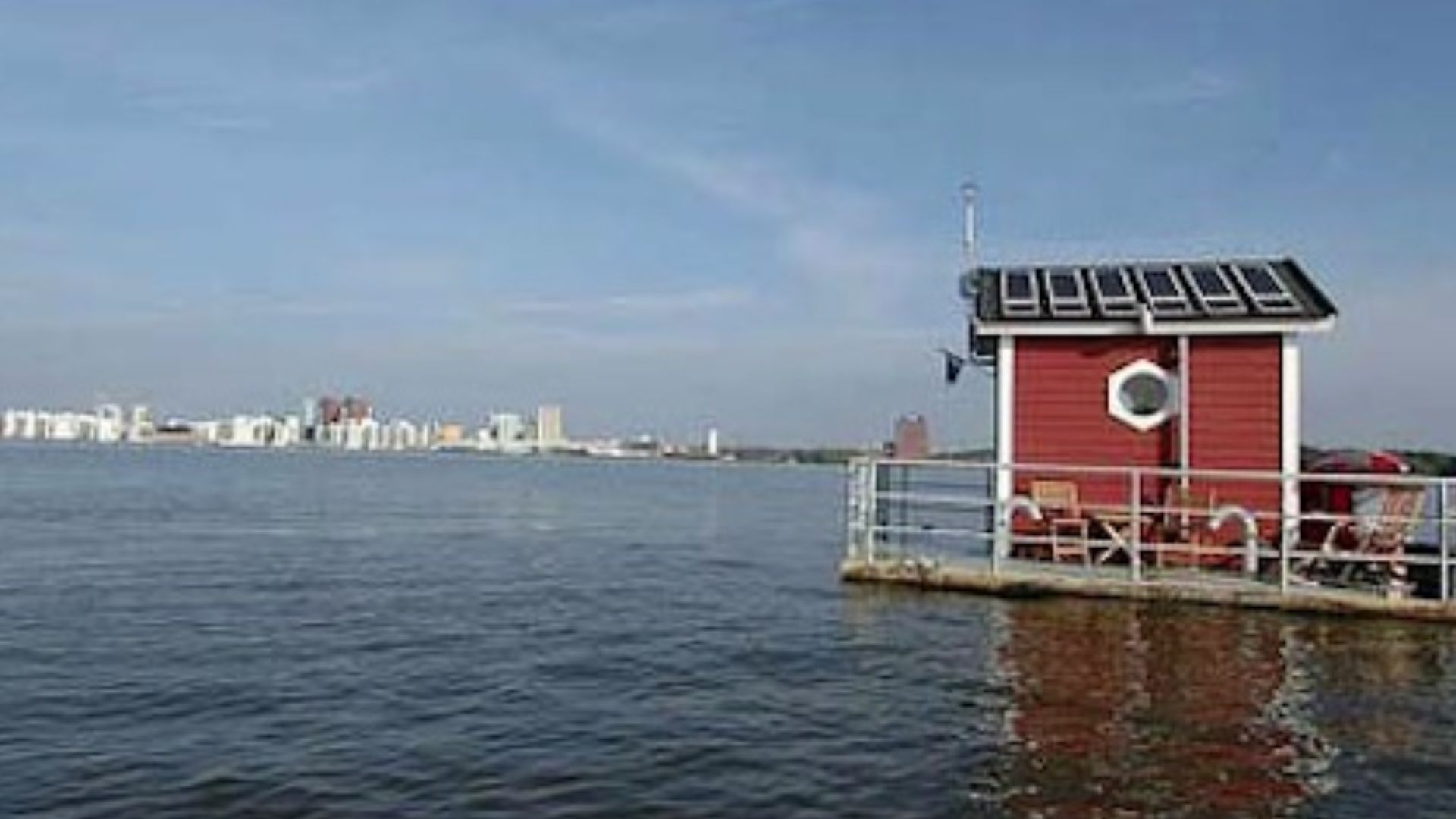
Who says skinny houses can’t have a view? Perched above a serene lake in Sweden, House on the Water defies conventionality. This slender, stilt-supported beauty stretches long and lean along the water’s edge. The house is designed to blend seamlessly into the natural surroundings, with its sleek, glass façade reflecting the water’s surface.
Inside, open-plan spaces are flooded with light, ensuring that even a narrow footprint doesn’t come at the expense of scenic views. Living here feels like having the best of both worlds—nature and modern design in perfect harmony.
14. The Pencil Tower
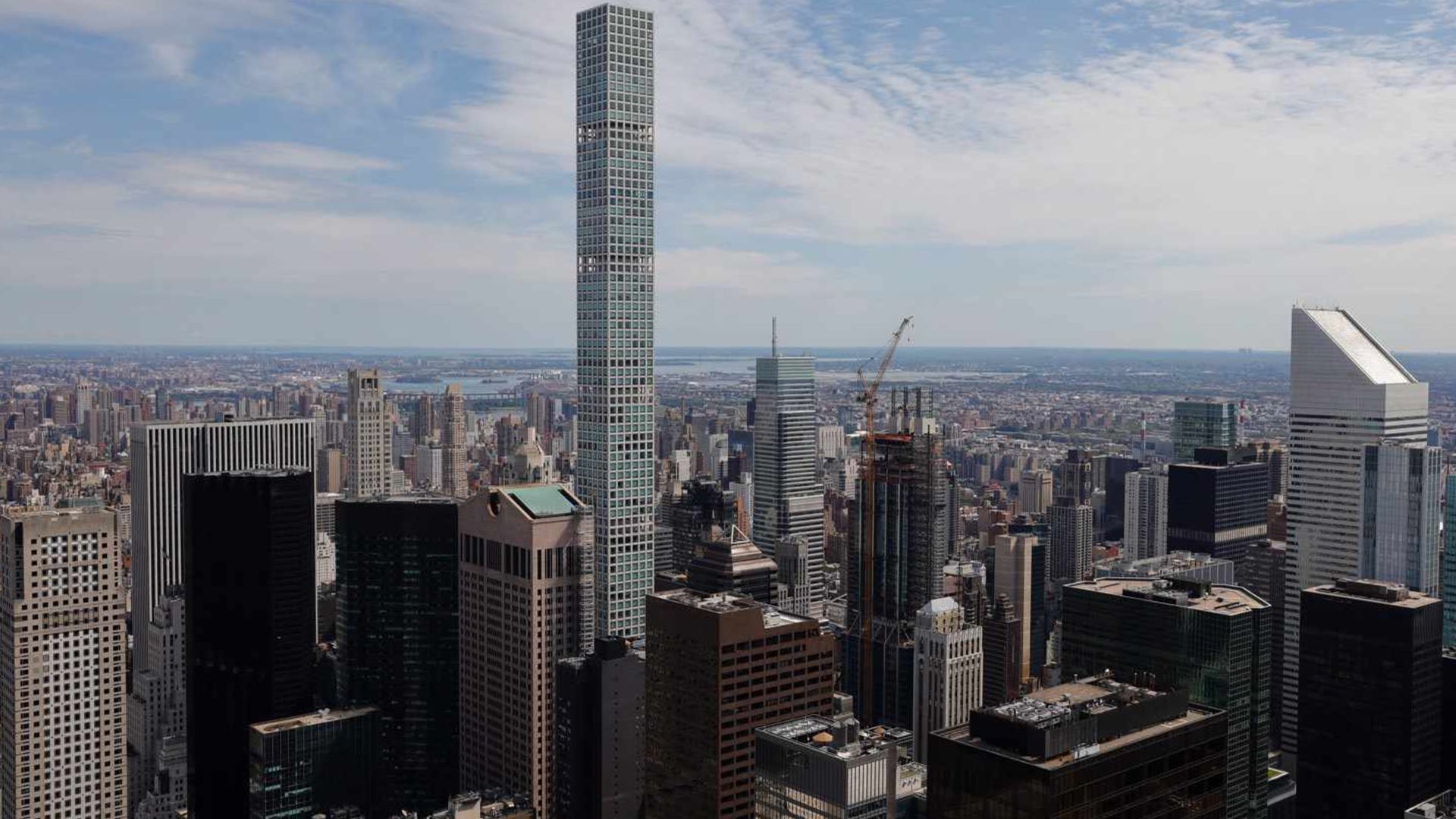
Situated in the bustling heart of New York City, The Pencil Tower is exactly as its name suggests—a towering, thin structure that rises like a slender pencil above the urban sprawl. Standing at a mere 5 meters wide, this vertical marvel uses every floor for a different function, from luxury apartments to rooftop gardens.
With its sharp, contemporary lines and floor-to-ceiling windows, The Pencil Tower pushes the boundaries of what’s possible on a tight city lot, turning a narrow space into a symbol of sophisticated city living.
15. The House Of Boxes

Living in a box might sound a bit mundane, but when it’s the House of Boxes, it’s anything but. This unique residence, located in the Netherlands, is composed of stacked, interconnected rectangular boxes—each with a specific purpose.
Whether it’s a living room, bedroom, or dining area, each box is perfectly tailored to fit its function. The design keeps things fresh and fun, with different textures and materials ensuring that each “box” feels distinct and purposeful. What this home lacks in width, it makes up for in creativity, proving that even a box can be full of life and character.

