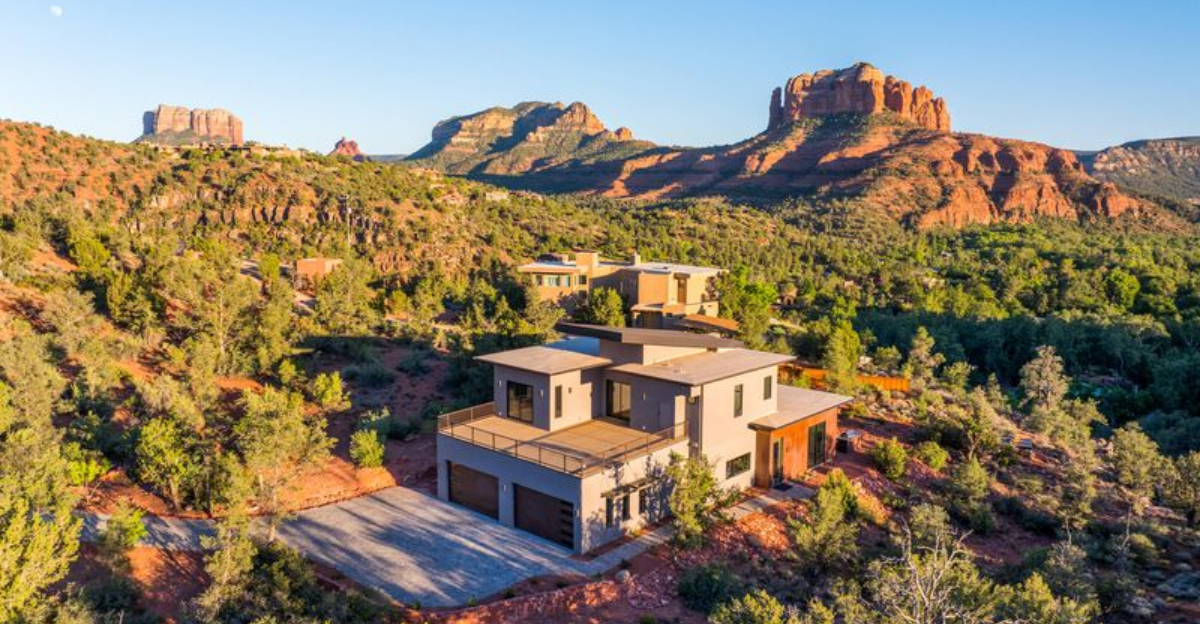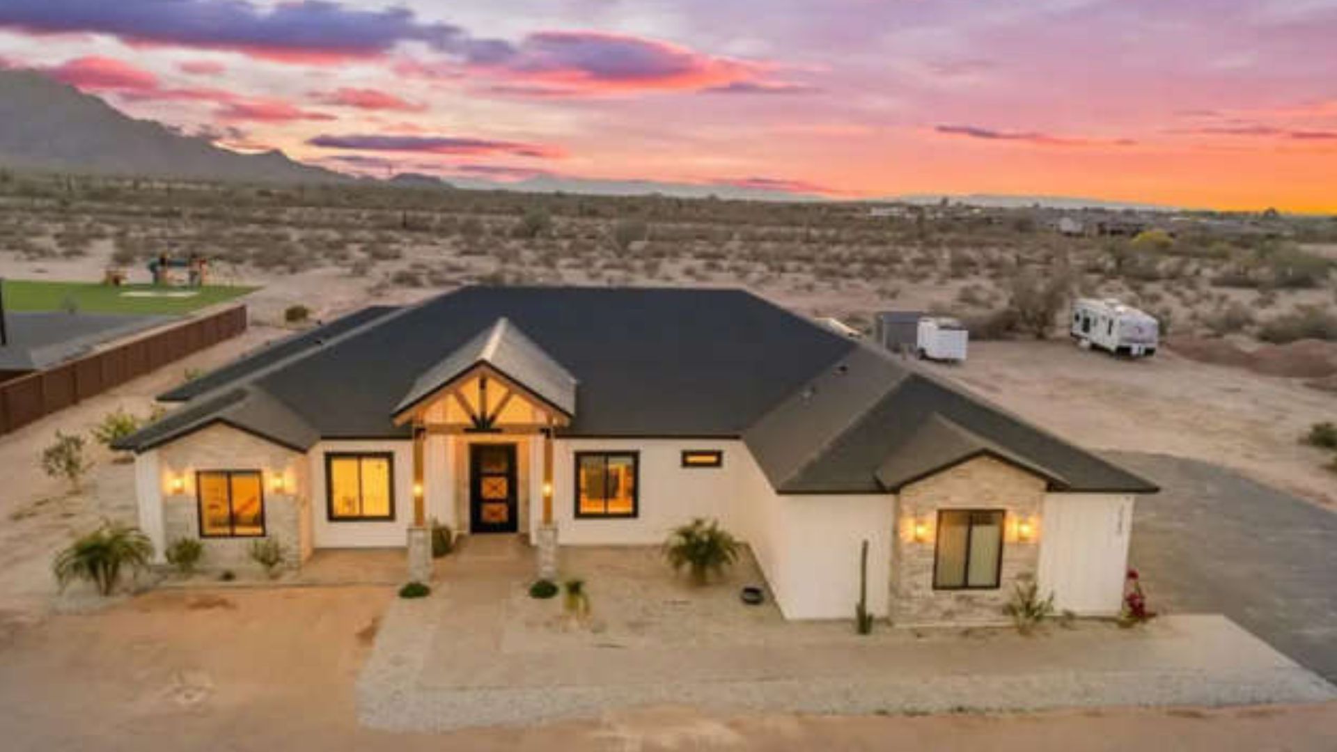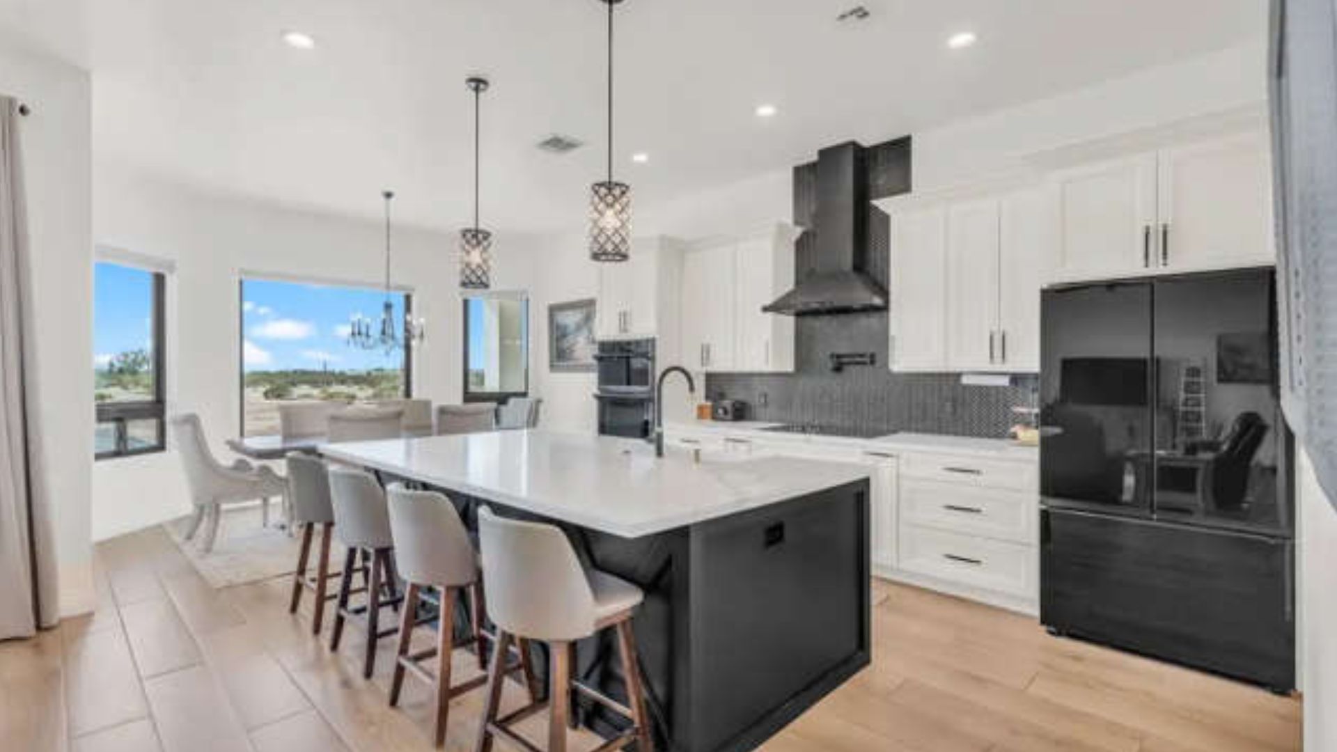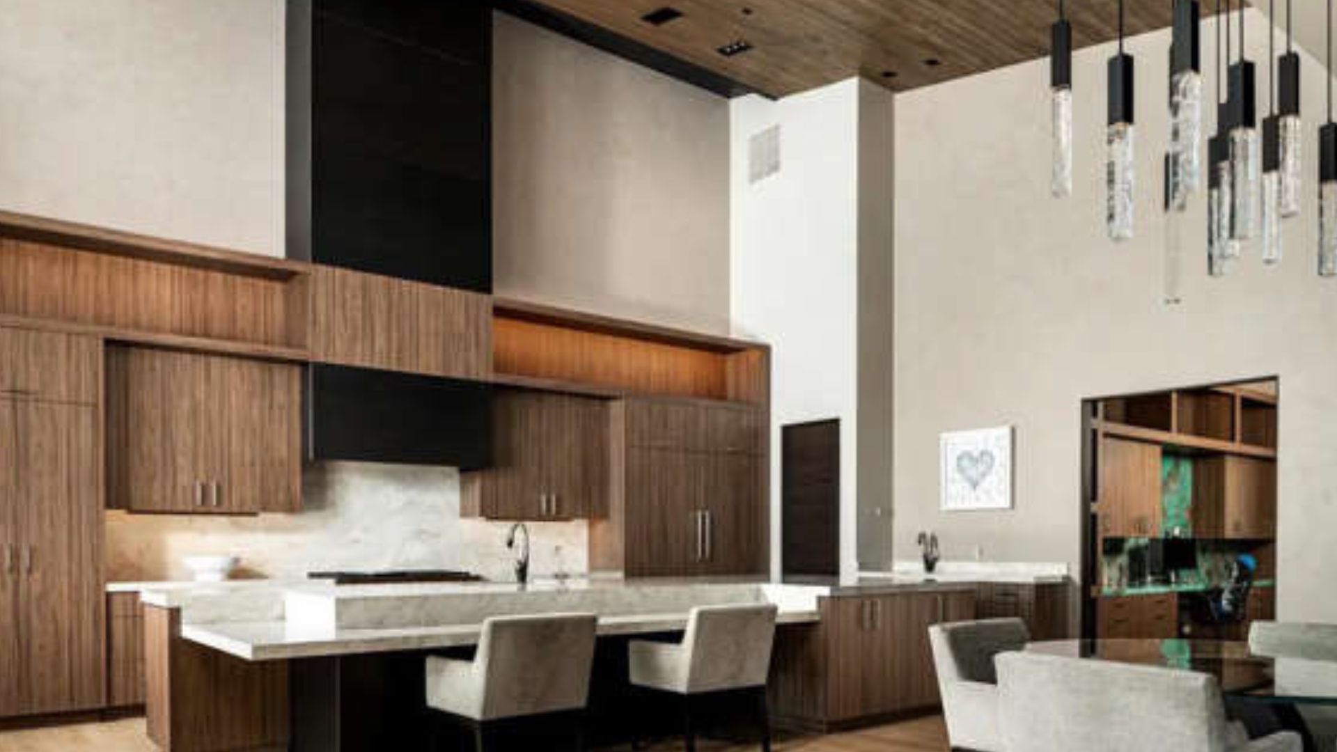Hidden among Arizona’s dramatic landscapes are architectural masterpieces that embrace both wilderness and opulence.
These secluded mansions showcase how desert living can be transformed into the ultimate luxury experience. From Paradise Valley to Sedona, these homes blend seamlessly with their surroundings while offering amenities that rival five-star resorts.
1. Desert Oasis Emerges from Paradise Valley Terrain
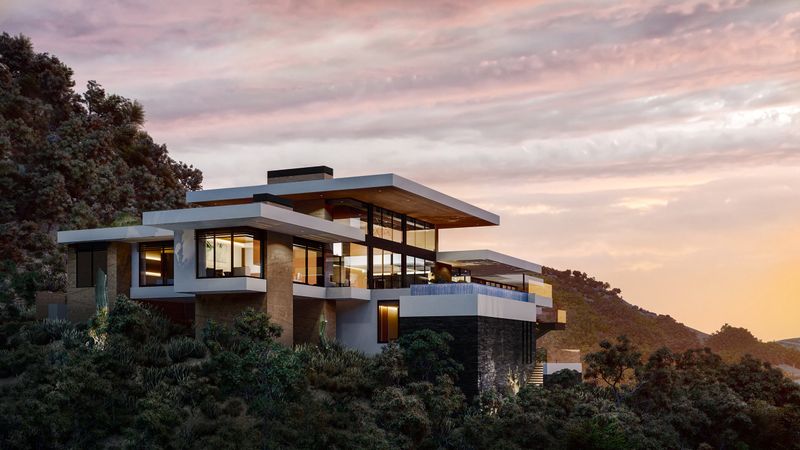
Nestled against a backdrop of rugged mountains, this Paradise Valley mansion appears to rise organically from the desert floor. Floor-to-ceiling windows capture panoramic views while the structure’s angular design mimics the surrounding rock formations.
Cactus gardens and native landscaping create natural boundaries, eliminating the need for traditional fencing. The infinity pool seems to spill directly into the desert beyond, creating a mesmerizing mirage effect at sunset.
2. Sunken Living Room Frames Desert Panorama
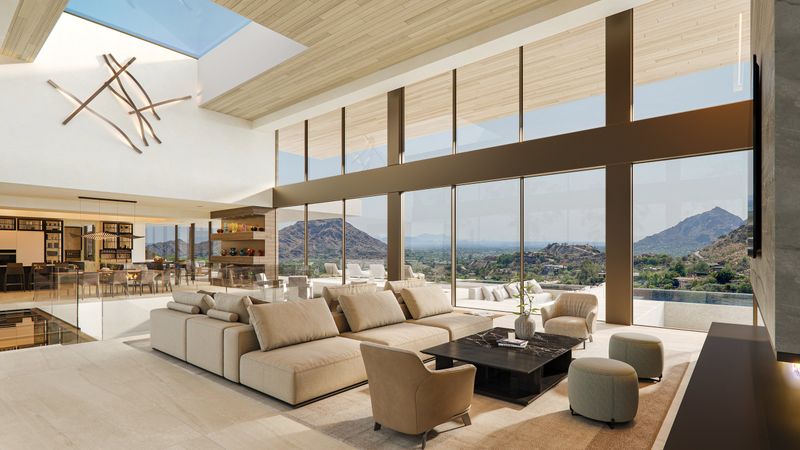
Stepping into this Paradise Valley home’s living area feels like entering a luxurious observation deck. The sunken design creates intimate conversation areas while maintaining the expansive feel of the space.
Raw concrete elements contrast with plush furnishings in earth tones, echoing the desert palette visible through wall-to-wall glass. At night, subtle lighting transforms the room into a cozy sanctuary, with the twinkling Phoenix lights visible in the distance.
3. Chef’s Kitchen Blends Functionality with Desert Views
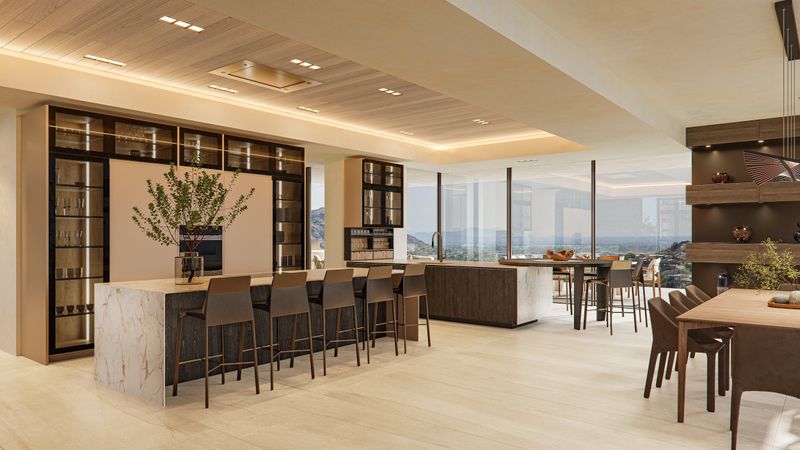
Who says cooking can’t be an immersive desert experience? This Paradise Valley kitchen features a massive center island topped with quartzite that subtly references the striated rock formations visible through the windows.
Top-tier appliances hide behind custom cabinetry, maintaining the sleek aesthetic. A breakfast nook juts out slightly from the main structure, creating the sensation of dining suspended above the desert floor.
4. Sedona Red Rock Villa Channels Tuscan Elegance

Against Sedona’s famous red rock formations stands this Tuscan-inspired villa, its terracotta roof and stucco exterior harmonizing perfectly with the ruddy landscape. Ancient olive trees and cypress plantings complete the Mediterranean illusion.
Cleverly positioned on a ridge, the property captures views of Cathedral Rock and other iconic formations. Stone pathways wind through native gardens, leading to hidden meditation spots and outdoor dining areas.
5. Old World Charm Meets Sedona’s Natural Splendor
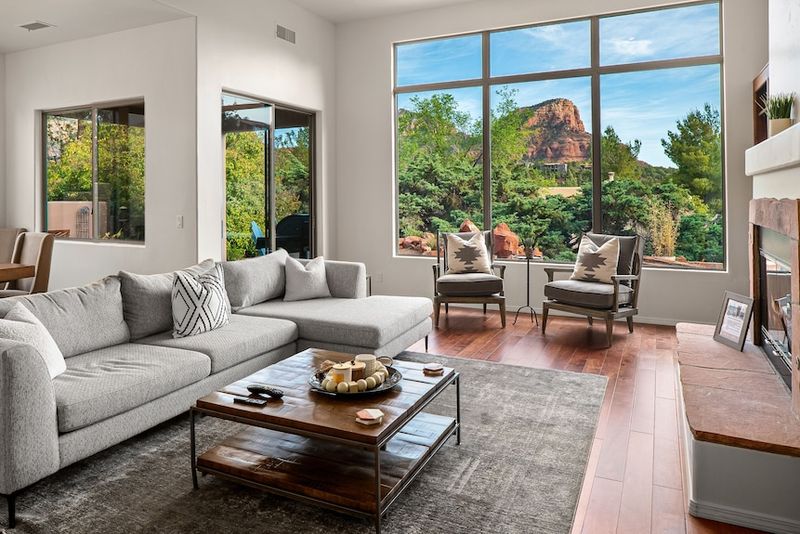
Vaulted ceilings with exposed wooden beams draw the eye upward in this Sedona villa’s grand living room. Massive stone fireplaces anchor each end of the space, promising cozy evenings despite desert temperature drops.
Hand-scraped wooden floors extend throughout, warming the space visually. Arched doorways frame different vignettes of the red rock landscape, creating living paintings that change with the light throughout the day.
6. Rustic Kitchen Embraces Farm-to-Table Philosophy
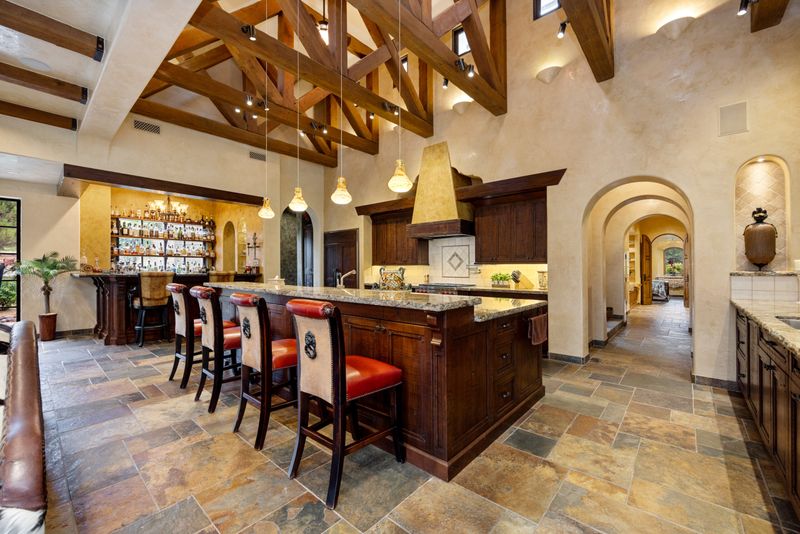
Farm-fresh cooking finds its perfect setting in this Sedona villa’s kitchen. A massive island topped with butcher block provides ample space for preparing meals from the property’s organic garden.
Copper pots hang from a custom rack above, catching the warm light that floods through clerestory windows. A pizza oven built into the stone wall brings authentic Italian cooking capabilities to this desert retreat.
7. Architectural Marvel Defies Scottsdale’s Desert Gravity
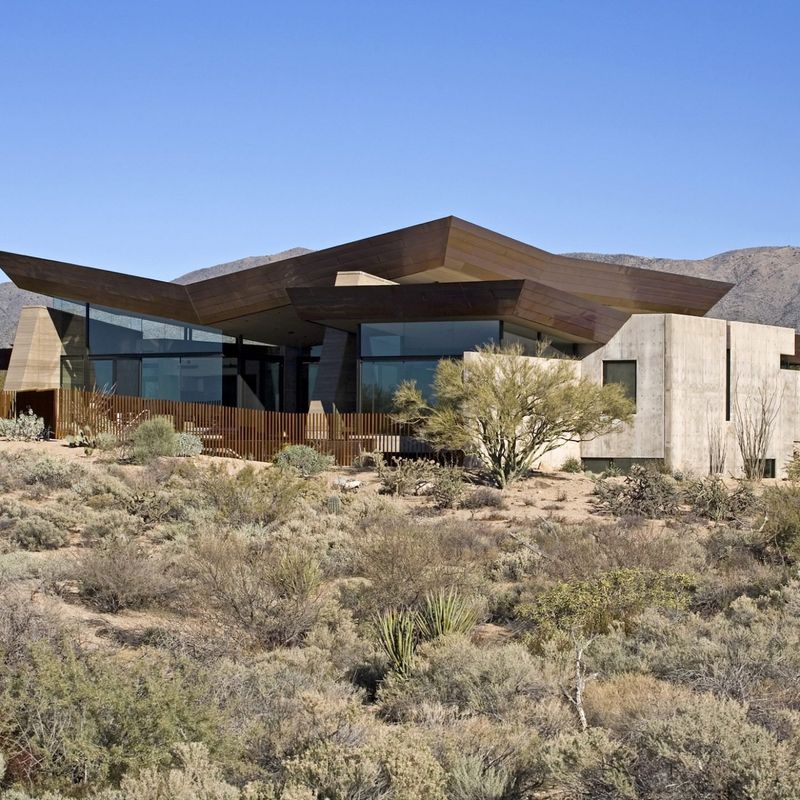
Hovering seemingly impossibly over a desert wash, this Scottsdale mansion’s cantilevered design creates the illusion of floating above the landscape. Steel, glass, and concrete come together in a striking composition that challenges traditional desert architecture.
The home’s minimalist exterior belies its 10,000 square feet of living space. Desert-adapted green roofs further blur the line between structure and landscape, helping the massive home maintain a surprisingly light environmental footprint.
8. Living Space Dissolves Boundaries Between Indoors and Desert

Walls? What walls? This Scottsdale marvel features a living area where entire glass walls retract completely into pockets, erasing the boundary between interior and exterior living spaces.
Minimalist furniture in neutral tones doesn’t compete with the desert panorama that becomes part of the room. A sunken fire pit area provides the perfect spot for stargazing, as the home’s remote location ensures minimal light pollution.
9. Culinary Space Worthy of a Desert Masterchef
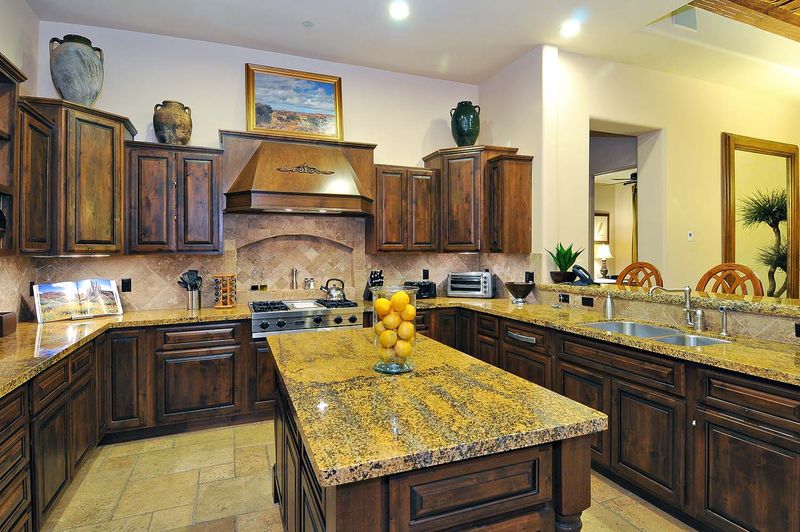
Sleek doesn’t begin to describe this Scottsdale mansion’s kitchen. Handleless cabinetry in matte black contrasts dramatically with white quartz countertops that seem to float in space.
A cooking island faces floor-to-ceiling windows, allowing the chef to enjoy desert views while preparing meals. Behind a sliding panel hides a full prep kitchen, ensuring the main space remains pristine for entertaining.
10. Sonoran Desert Retreat Embraces Natural Elements
Rammed earth walls the color of sunset form the backbone of this Sonoran Desert retreat. The technique—using compressed local soil—creates naturally insulating walls up to two feet thick, keeping interiors cool despite blistering summer heat.
Wrapping around a central courtyard, the home’s design draws inspiration from ancient pueblo dwellings. Native stone pathways lead through gardens featuring exclusively indigenous plants, requiring minimal irrigation in this water-conscious region.
11. Living Room Captures Desert Light and Shadow Play
Morning sunlight creates ever-changing patterns across this Sonoran retreat’s living space, thanks to carefully positioned clerestory windows and light wells. Furnishings in natural materials—leather, wool, and local wood—add textural interest without competing with the views.
Built-in seating areas follow the curved walls, creating organic conversation nooks. A central fireplace constructed from river rocks collected on the property serves as both functional heating element and sculptural centerpiece.
12. Kitchen Celebrates Sonoran Culinary Heritage
Celebrating the region’s rich culinary history, this Sonoran retreat’s kitchen features handmade Mexican tile in vibrant blues and oranges. The massive cooking island doubles as casual dining space, encouraging social meal preparation.
A dedicated nixtamal station allows for traditional corn preparation, while a wood-fired comal provides authentic cooking capabilities. Open shelving displays pottery from local artisans, adding cultural context to this functional space.
13. Contemporary Mountain Estate Defies Conventional Design
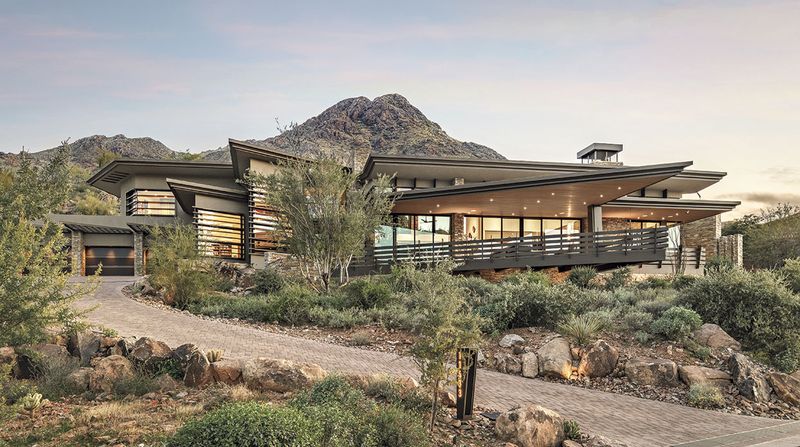
Perched at the edge of a dramatic escarpment, this contemporary estate uses cantilevered decks and structural glass to create the sensation of living on the edge of the world. The architect’s bold geometric forms echo the mountain’s jagged silhouette.
The property’s exterior is clad in weathering steel, which has developed a protective rust patina that perfectly matches the iron-rich soil. Gabion walls filled with local stone create terraces that transition between the structured home and wild landscape.
14. Living Space Frames Dramatic Mountain Panorama
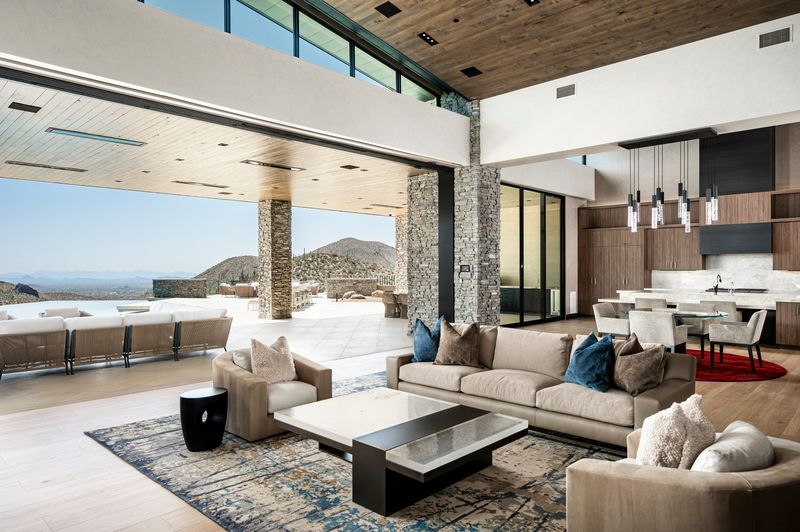
Forget traditional artwork—in this mountain estate, nature provides the masterpieces. A double-height living area features a glass wall nearly 30 feet tall, perfectly framing the mountain range beyond.
Floating wooden stairs lead to a mezzanine study overlooking the space. Acoustic panels disguised as decorative ceiling elements ensure that even with all that hard-surfaced glass, conversations remain intimate rather than echoing throughout the voluminous space.
15. Culinary Space Merges Professional Functionality with Mountain Views
Serious cooking meets serious views in this mountain estate’s professional-grade kitchen. Two islands—one for prep, one for serving—allow for efficient workflow while entertaining.
Custom cabinetry in bleached oak conceals a walk-in refrigerator and specialized storage. A breakfast bar positioned directly before floor-to-ceiling windows creates what might be Arizona’s most spectacular dining spot, with mountain vistas stretching to the horizon.

