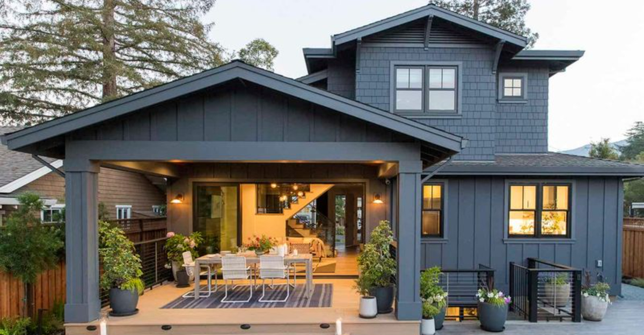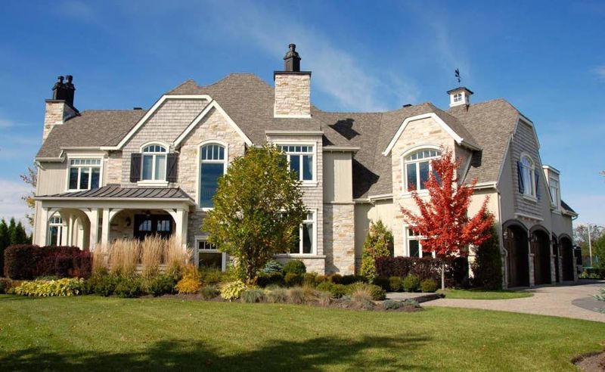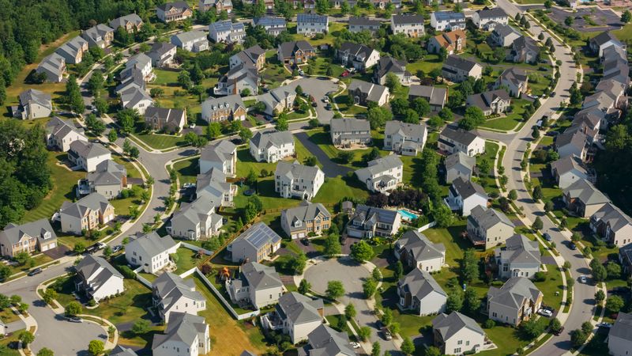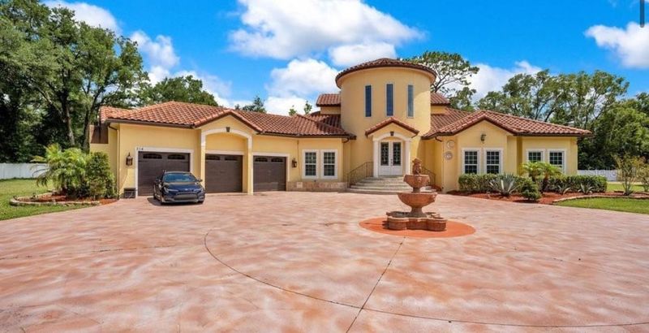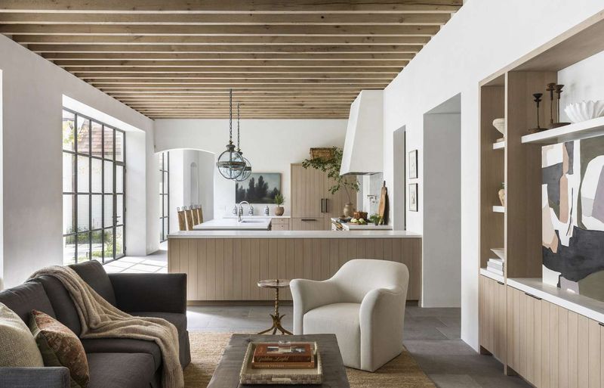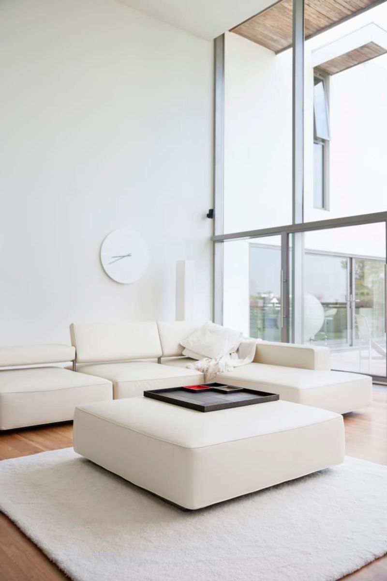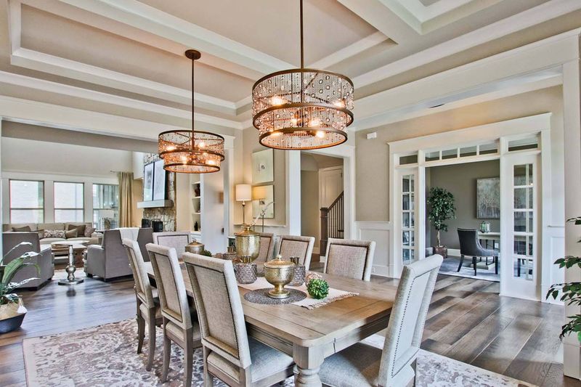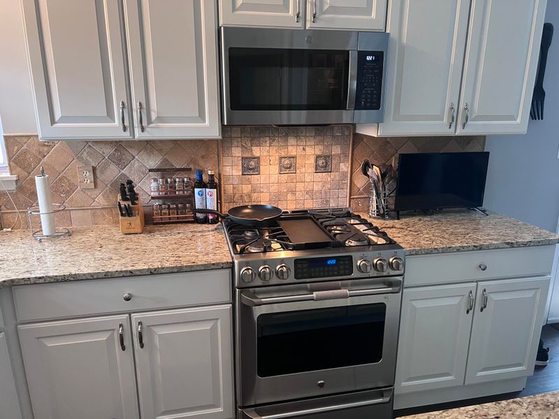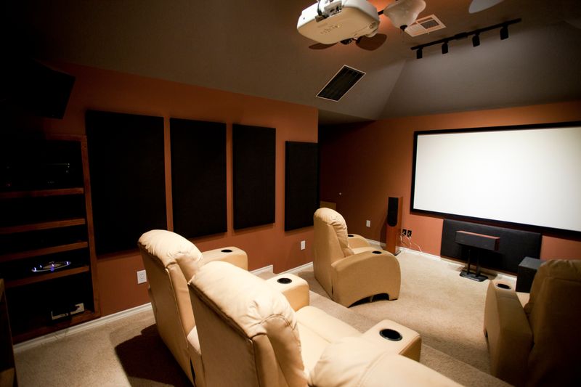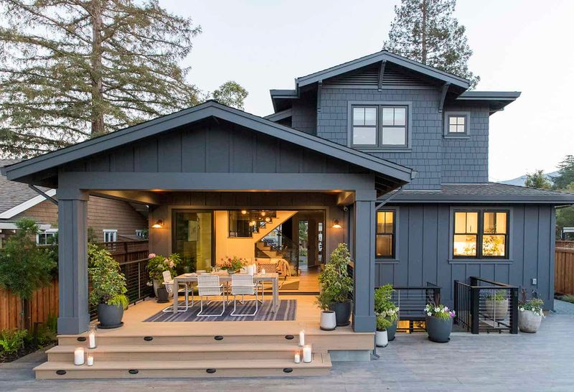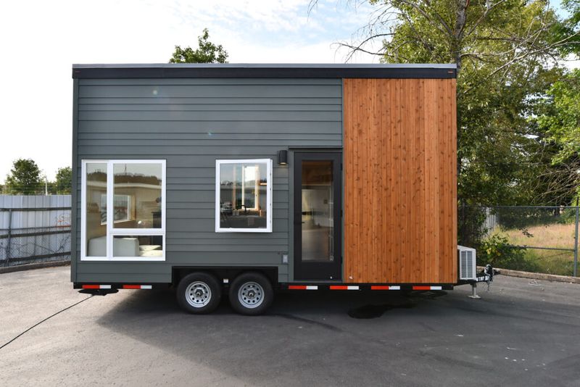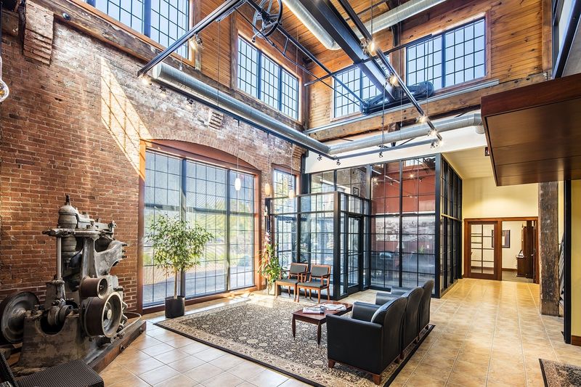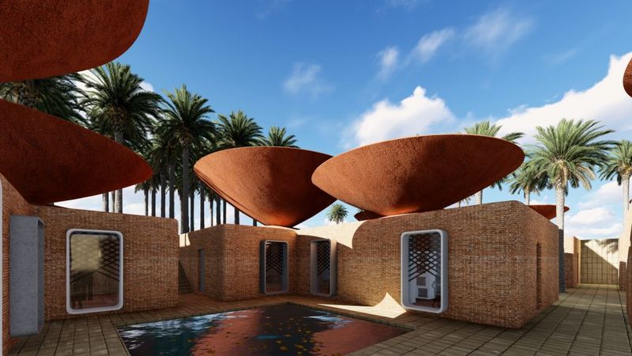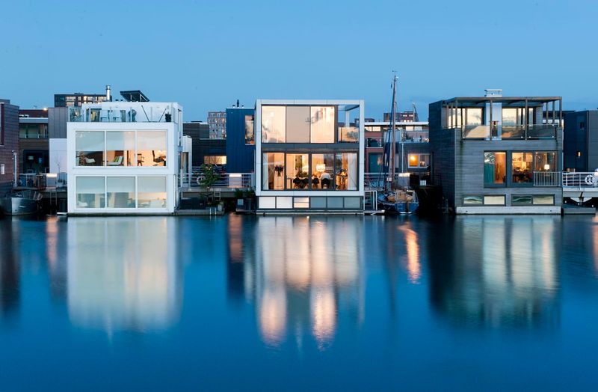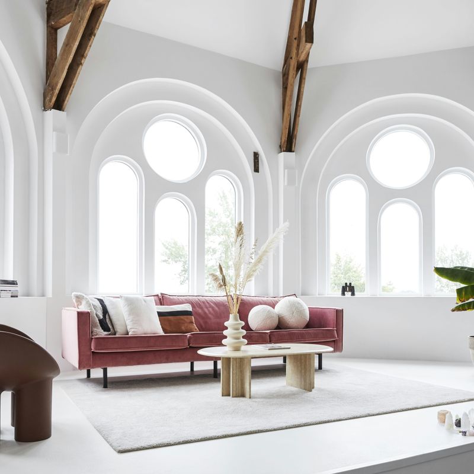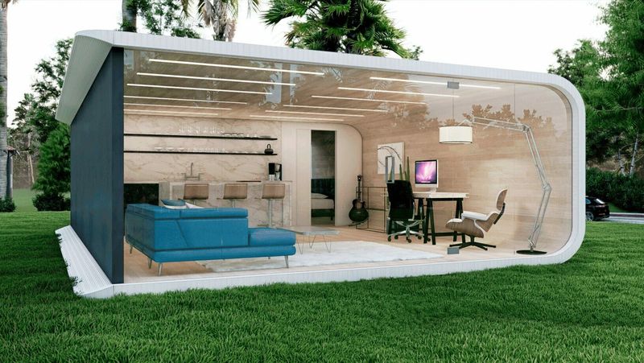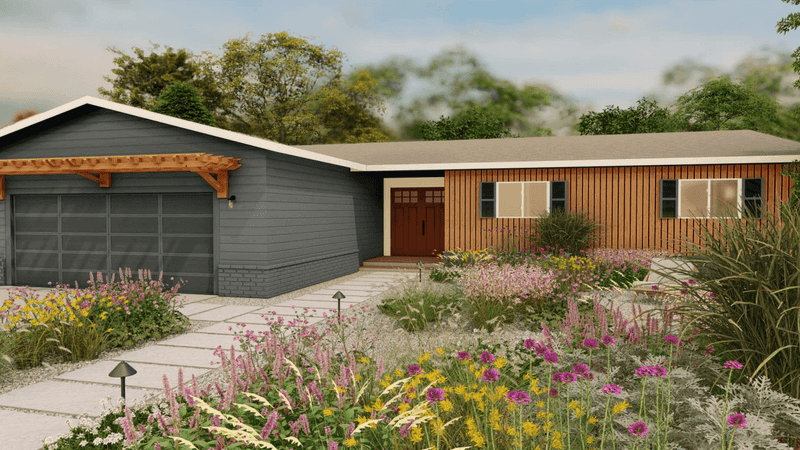Architectural styles evolve, and some American homes that once defined entire neighborhoods are slowly losing their charm in the eyes of modern buyers.
As we head toward 2030, certain styles are starting to feel dated – outpaced by designs that prioritize efficiency, natural light, and flexible living. On the flip side, a few classic looks are gaining renewed appreciation, thanks to their adaptability and timeless appeal.
Check out which 8 home styles are on the decline, while 8 others are set to become even more sought-after in the years ahead.
1. McMansions With Excessive Square Footage
Remember when bigger always meant better? Those days are numbered. Sprawling suburban McMansions with their mismatched architectural elements and cavernous, rarely-used formal spaces are quickly losing appeal as homeowners prioritize quality over quantity.
Rising energy costs and environmental awareness have made these oversized homes increasingly impractical.
2. Cookie-Cutter Tract Homes
Walking through certain neighborhoods feels like experiencing déjà vu over and over again. Identical houses lined up like soldiers – same floor plan, same beige siding, same landscaping – were once the hallmark of suburban prosperity.
As personalization becomes increasingly important to homeowners, these carbon-copy communities are falling from favor. Modern buyers crave uniqueness and character, not the feeling that their biggest investment could be confused with their neighbor’s at a glance.
3. Tuscan-Inspired Mediterranean McMansions
Faux-Mediterranean grandeur is heading for the history books! Those ochre-colored stucco exteriors with ornate wrought iron details and terracotta roof tiles that dominated upscale developments in the early 2000s are rapidly losing their luster.
What once seemed sophisticated now reads as forced and inauthentic, especially when plopped into landscapes that bear no resemblance to the Italian countryside.
4. Open-Concept Floor Plans Without Boundaries
After years of knocking down walls to create ever-larger great rooms, the pendulum is swinging back toward defined spaces. The pandemic revealed the fundamental flaw in completely open floor plans: they offer no privacy or sound separation when multiple activities happen simultaneously.
Homeowners who’ve experienced the reality of Zoom calls competing with kitchen noise and TV sounds are now seeking flexible layouts with sliding doors, partial walls, or distinct rooms.
5. All-White Minimalist Interiors
The pristine, gallery-like aesthetic that dominated design magazines is finally losing its grip. Those stark white walls, white countertops, white cabinets, and white furniture looked stunning in photographs but proved impractical for actual living.
Families discovered that maintaining these clinical spaces required constant vigilance against everyday messes. The cold, sterile feeling also left many homeowners yearning for warmth and personality.
6. Formal Living and Dining Rooms
Gone are the days when homes needed separate spaces reserved exclusively for entertaining guests a few times a year. Those formal living and dining rooms that sit unused 360 days annually are increasingly viewed as wasted square footage.
Modern families prefer multipurpose spaces that adapt to their daily needs rather than rooms preserved like museums. The trend toward casual entertaining and relaxed gatherings has made these formal areas feel stuffy and outdated, with younger homebuyers actively avoiding layouts featuring these rarely-used rooms.
7. Granite Countertops and Stainless Steel Everything
Once the ultimate status symbol in kitchen design, the ubiquitous granite-and-stainless combination has become the design equivalent of a flip phone. What was once special has become so commonplace that it no longer signals quality or taste.
Homeowners are increasingly turning to warmer materials like wood, soapstone, or concrete countertops paired with integrated appliances or colored finishes.
8. Media Rooms and Home Theaters
Technology has made the dedicated home theater obsolete faster than you can say “streaming service.” Those specialized rooms with tiered seating, built-in screens, and complicated wiring systems are increasingly viewed as inflexible white elephants.
As TVs have gotten thinner, clearer, and less expensive, and as wireless technology has improved, the need for dedicated media spaces has diminished. +
1. Neo-Craftsman Cottages
Handcrafted details meet smart technology in these cozy, character-filled homes. The beloved Craftsman style gets a 21st-century update with sustainable materials, built-in automation, and flexible spaces that adapt to changing family needs.
What makes these homes special is their perfect balance of nostalgia and innovation. Porches still welcome neighbors, but now they’re equipped with hidden speakers and climate control for year-round enjoyment.
2. Micro-Prairie Homes
Frank Lloyd Wright’s prairie style gets downsized! These compact homes bring horizontal lines and natural materials to smaller footprints, perfect for urban infill lots and first-time buyers seeking architectural character without mansion-sized mortgages.
Wide eaves and clerestory windows maximize natural light while maintaining privacy. Interior spaces flow together with minimal walls, yet clever built-ins create distinct zones for different activities. Look for locally-sourced stone foundations paired with engineered wood products that minimize environmental impact.
3. Adaptive Industrial Lofts
Abandoned factories and warehouses transform into vibrant living spaces across America’s rust belt. Unlike earlier industrial conversions that celebrated raw concrete and exposed ducts, these homes incorporate biophilic elements that soften industrial bones.
The charm lies in thoughtful preservation of industrial artifacts – a factory’s original control panel becomes a kitchen island, while vintage machinery parts serve as sculptural room dividers.
4. Climate-Responsive Desert Dwellings
Rising temperatures and water scarcity are inspiring a new generation of southwestern homes that combine ancient wisdom with cutting-edge technology. These structures feature thick, insulating walls that moderate temperature extremes without energy-intensive HVAC systems.
Architects are reimagining adobe construction with modern materials that offer similar thermal properties but greater durability. Passive cooling strategies like strategically placed windows create natural ventilation patterns, eliminating the need for air conditioning even during scorching summers.
5. Floating Amphibious Residences
As coastal flooding becomes more common, innovative homeowners are turning to structures that rise with water levels. Unlike traditional houseboats, these permanent homes sit on foundations during dry periods but float when waters rise, with utilities designed to remain functional in either state.
The amphibious approach allows communities to remain intact rather than retreat from waterfront areas. Many feature wraparound decks that serve as fishing platforms when water levels rise.
6. Repurposed Religious Spaces
Former churches, synagogues, and other places of worship are finding new life as distinctive family homes. The trend began in urban areas but is spreading to rural communities where historic religious buildings often sit vacant.
Former sanctuaries become grand living rooms, while bell towers transform into home offices or meditation spaces. What makes these homes special is their built-in connection to community history.
7. Multi-Generational Pod Compounds
Extended families are creating connected yet independent living arrangements through clustered micro-homes surrounding shared amenities. Think of it as a family compound reimagined for the 21st century, with private sleeping quarters linked to common cooking, dining, and recreation spaces.
This arrangement supports aging in place, childcare sharing, and resource efficiency without sacrificing privacy. Underground tunnels or covered walkways connect the structures in harsh climates. The pod approach allows families to expand or contract living space as needs change.
8. Rewilded Suburban Ranches
The ubiquitous mid-century ranch house gets an ecological makeover as homeowners transform traditional lawns into native habitat. These reimagined ranches maintain their horizontal profiles and simple lines while embracing their surroundings rather than dominating them.
Living roofs extend the landscape over the structure, providing insulation and managing stormwater. Floor-to-ceiling windows create seamless indoor-outdoor connections, while materials transition from synthetic to natural as distance from the core structure increases.

