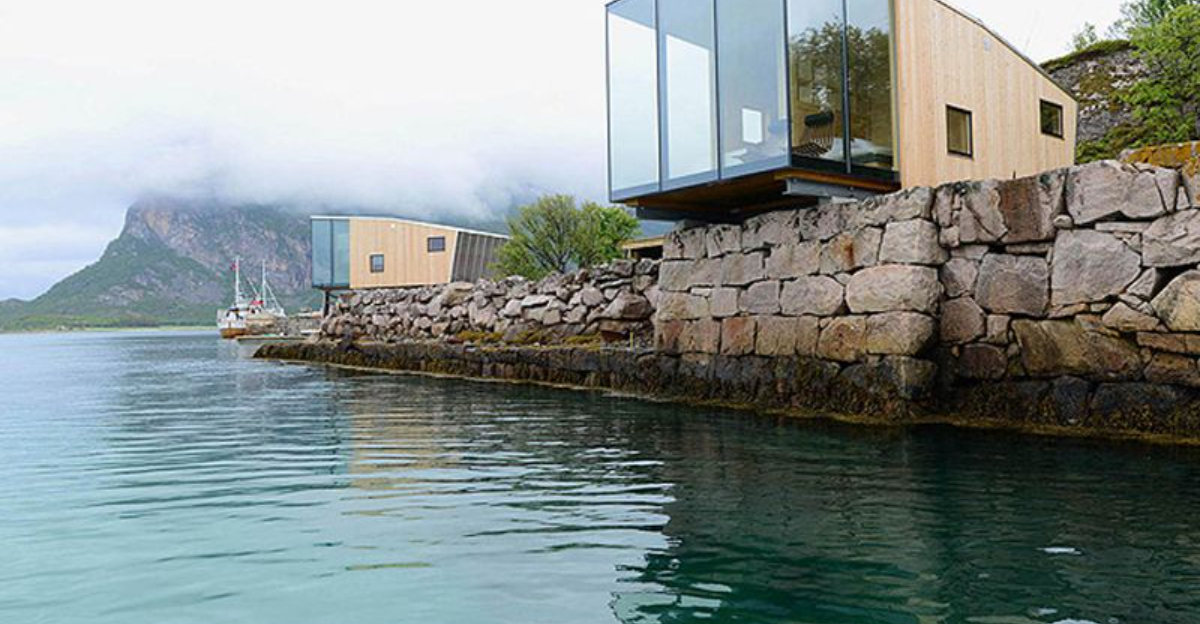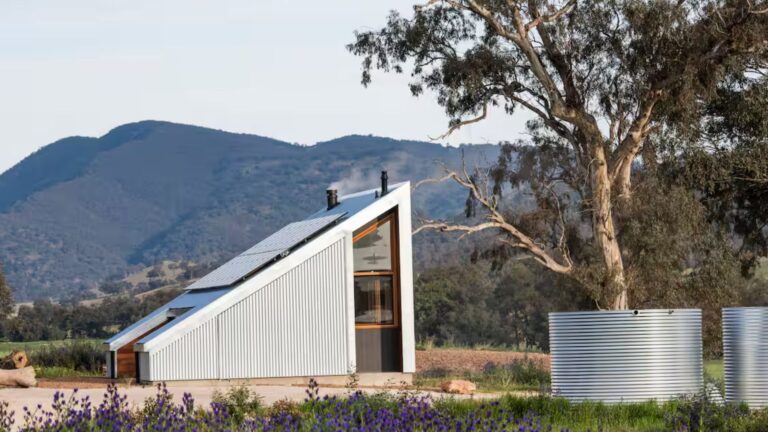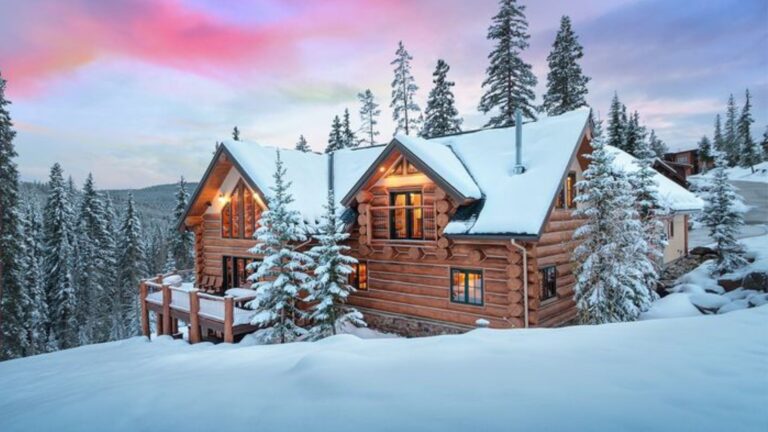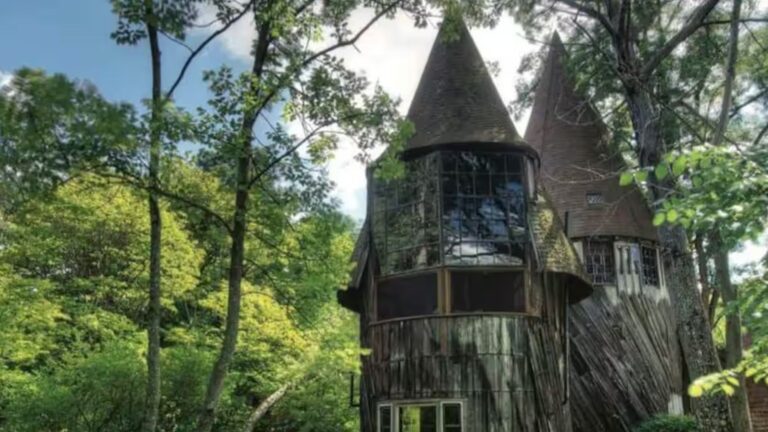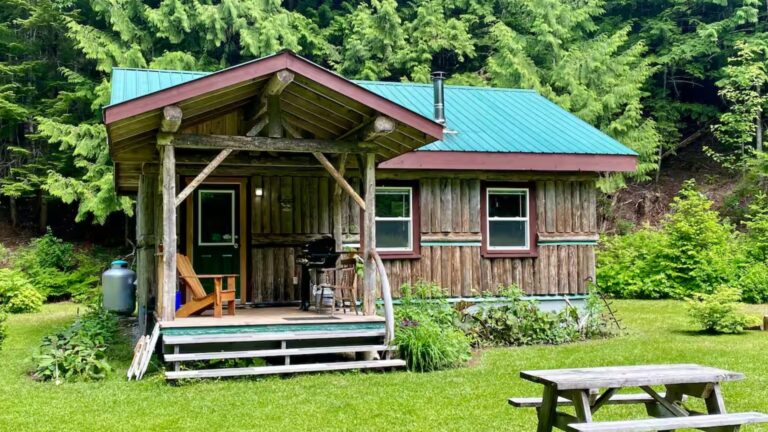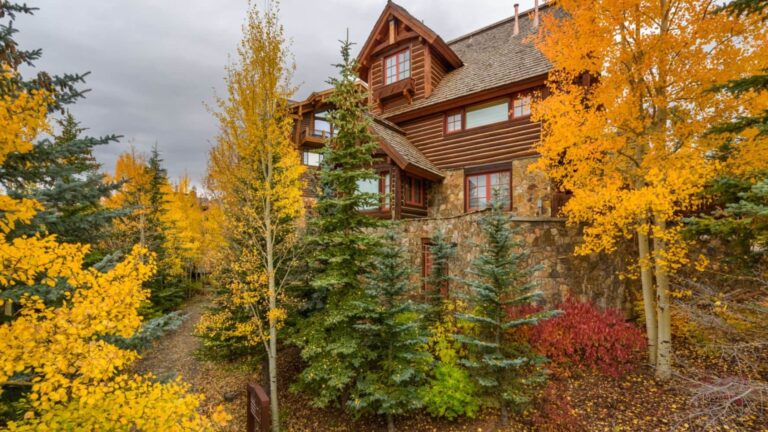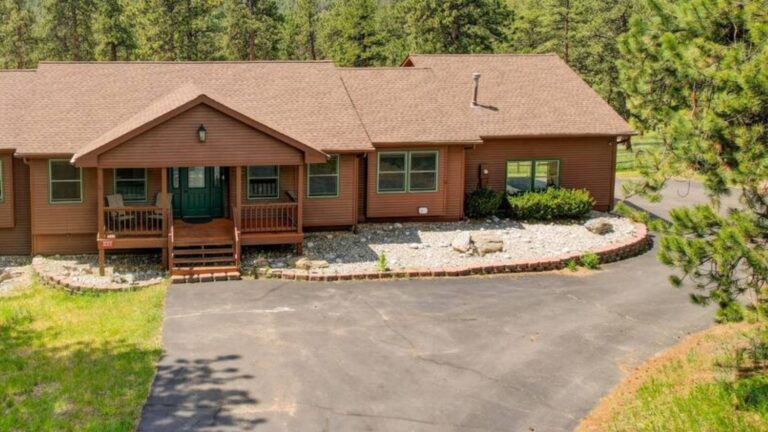17 Hybrid Cabins That Combine Innovation With Rustic Charm
I never thought a cabin could feel like both a fairytale hideaway and a tech lover’s dream, until I discovered hybrid cabins. These places are pure magic.
One minute you’re soaking in the warmth of reclaimed wood and vintage charm, the next you’re adjusting the lights with your phone or charging your gadgets using solar power. It’s that perfect balance of cozy and cutting-edge.
Think smart-home setups tucked behind rustic beams, or treehouses that quietly run on green energy. If you’ve ever wanted to live off-grid *without* giving up the good stuff, these cabins just might steal your heart like they did mine.
1. The Floating Forest Haven
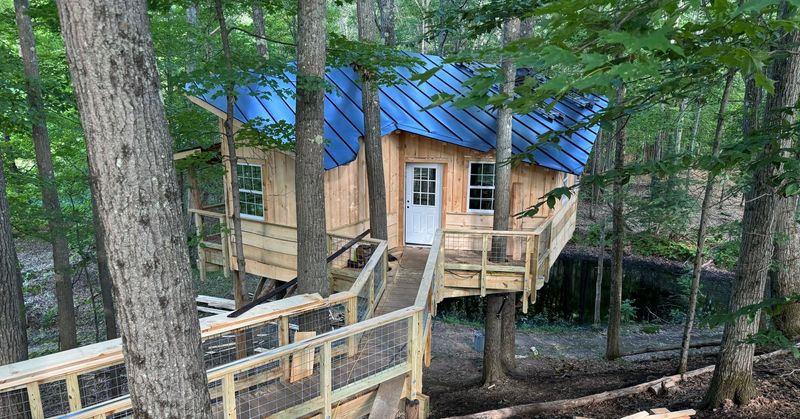
Suspended between ancient pines, this remarkable cabin uses tension cables and lightweight materials to create the illusion of floating.
The interior boasts reclaimed barn wood walls alongside a state-of-the-art heating system that works through the floorboards. Solar panels disguised as wooden shingles power all electronics while maintaining the rustic exterior appearance.
Guests access this dreamy hideaway via a retractable staircase that disappears with the push of a button!
2. Glacier Glass Igloo
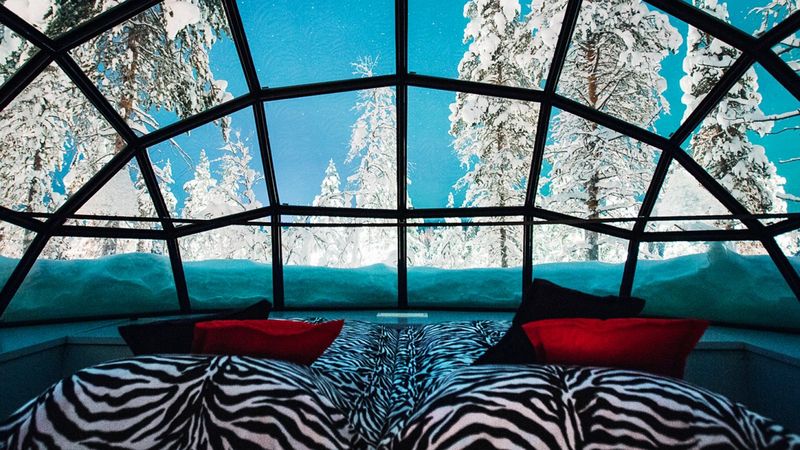
Where traditional log construction meets space-age transparency! Half of this circular retreat features classic hand-hewn timber walls, while the other half transforms into a glass dome for uninterrupted stargazing.
Smart glass technology allows the dome to frost over for privacy with a simple voice command. The contrast between rough-cut logs and sleek, curved glass creates a visual feast.
Heated stone floors keep things toasty even when temperatures plummet below freezing.
3. The Underground Hobbit Hideaway
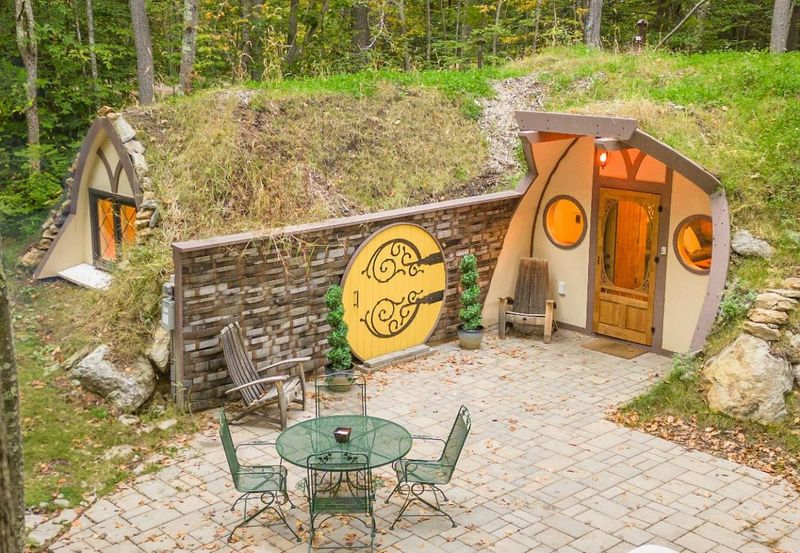
Though it looks like something straight from Middle Earth, this earth-sheltered dwelling packs serious technological punch.
Built into a hillside with a charming round door, the grassy roof provides natural insulation while hiding solar collectors. Inside, voice-activated lighting illuminates hand-carved wooden beams.
The kitchen combines vintage farmhouse aesthetics with induction cooking surfaces embedded in what appears to be an antique wooden countertop.
4. Coastal Container Conversion
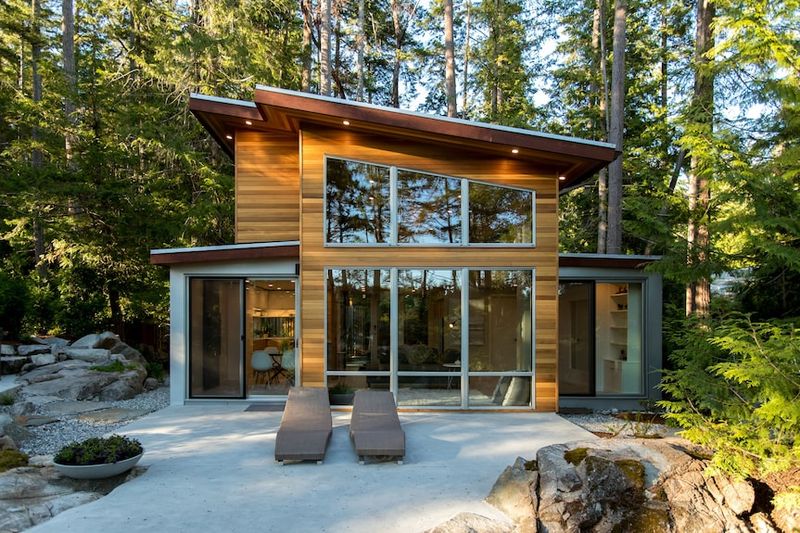
Shipping containers never looked so homey! This oceanfront retreat stacks weathered shipping containers in a staggered formation, wrapped in reclaimed driftwood siding.
Floor-to-ceiling windows face the sea, while a smart home system controls everything from window tinting to music. The rooftop collects rainwater for the bathroom’s waterfall shower.
Local fishermen contributed nets that now serve as stylish hammock chairs on the expansive deck. Talk about upcycling with coastal flair!
5. Windmill Wonderland Retreat
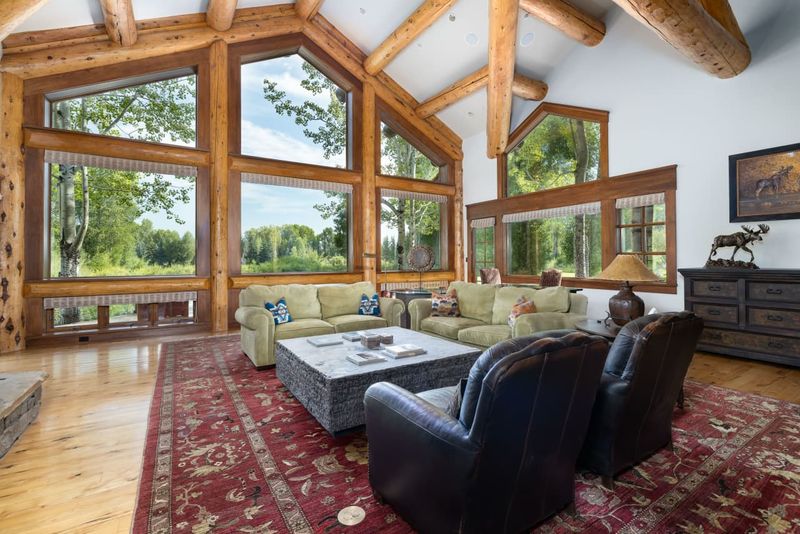
Once a functioning 19th-century windmill, this vertical living space retains its historic wooden sails while they now generate electricity rather than grind grain.
The circular rooms follow the original structure but feature walls that rotate with the sun’s position! Wooden ladders connect the four levels, each decorated with artifacts from the windmill’s working days.
The bedroom sits at the top, with a glass ceiling replacing the old cap for magnificent stargazing.
6. Treetop Tech Nest
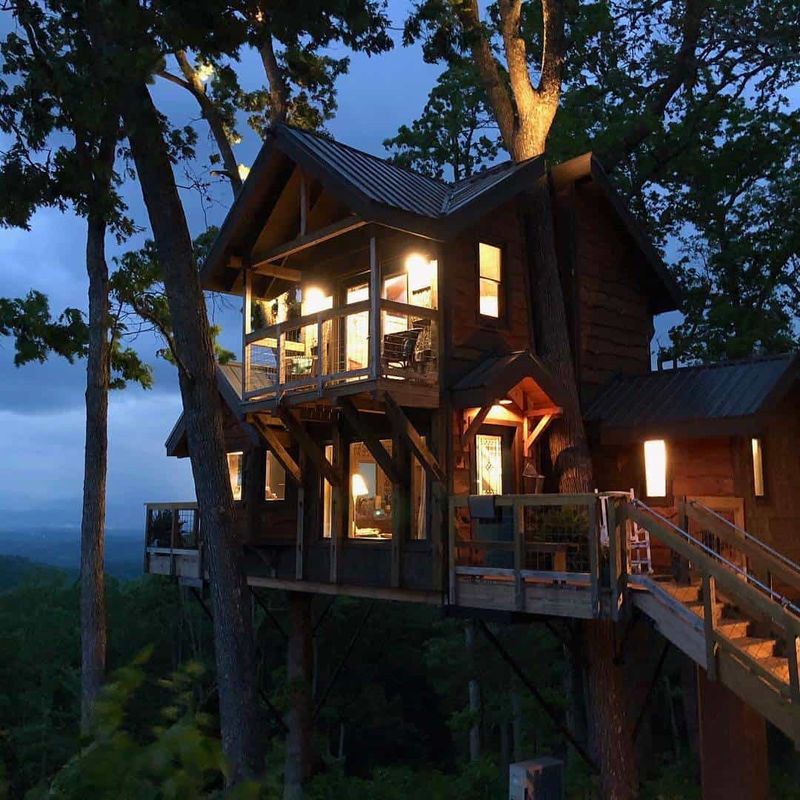
Childhood dreams meet adult luxury in this elevated escape! Built around five mature oak trees, the structure uses flexible joints that allow the cabin to gently sway with the trees during windy days.
Reclaimed wood panels slide open to reveal a hidden entertainment system and bar. The bathroom features a rainfall shower with forest views through one-way glass.
Access comes via a spiral staircase that wraps around the main trunk, illuminated by motion-sensing lights embedded in the handrail.
7. Railway Carriage Residence
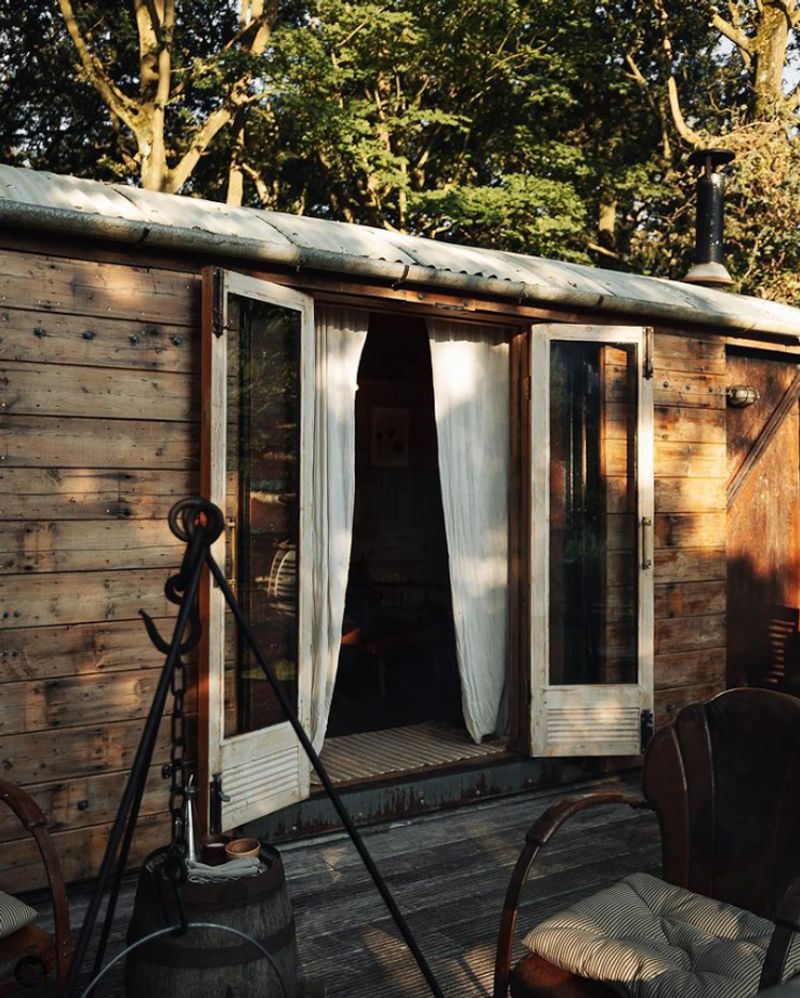
All aboard this stationary adventure! A decommissioned 1950s railway carriage forms the backbone of this unique dwelling, permanently situated on a scenic hillside.
The original wood paneling and brass fixtures remain, now complemented by underfloor heating and smart lighting. The conductor’s cabin transforms into a high-tech home office with hidden outlets and charging stations.
Sliding doors operate on their original tracks but now feature double-glazed glass with privacy film that activates electronically.
8. The Barn Dome Hybrid
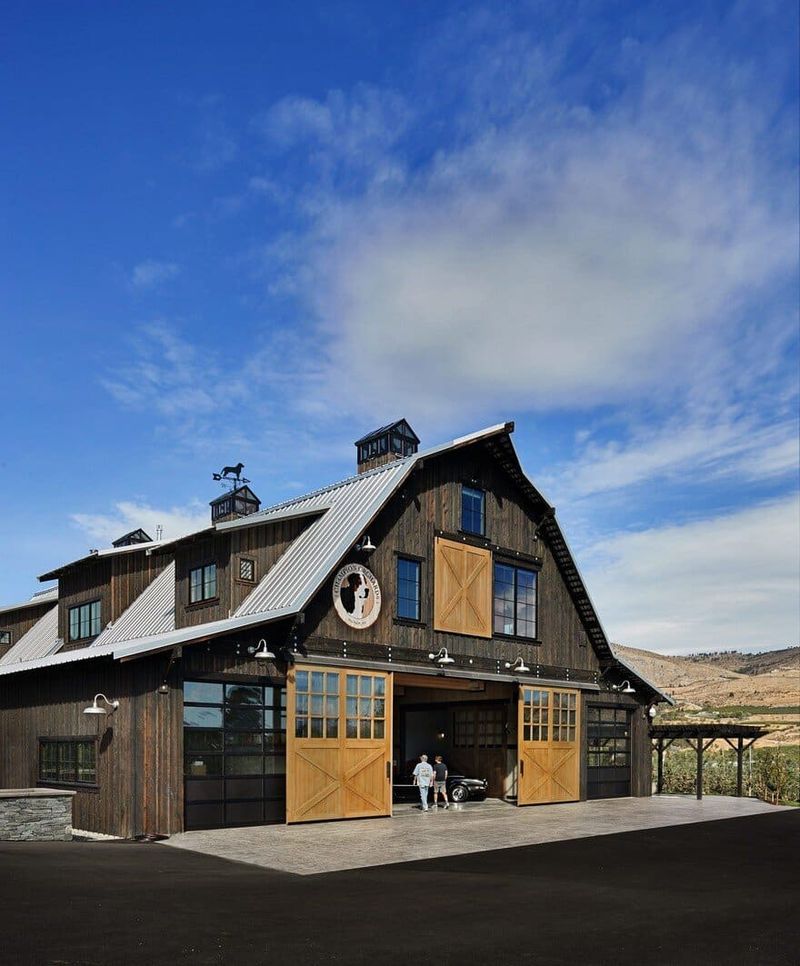
If a traditional barn and a geodesic dome had a baby, this would be it! The structure features a classic red barn base with authentic weathered siding, topped with a transparent geodesic dome that floods the upper level with natural light.
Former horse stalls now house luxurious bedrooms with sliding barn doors. The hayloft area transforms into an open-concept living space beneath the dome.
Motion sensors trigger different lighting scenes as you move through the space.
9. The Floating Lake Cabin
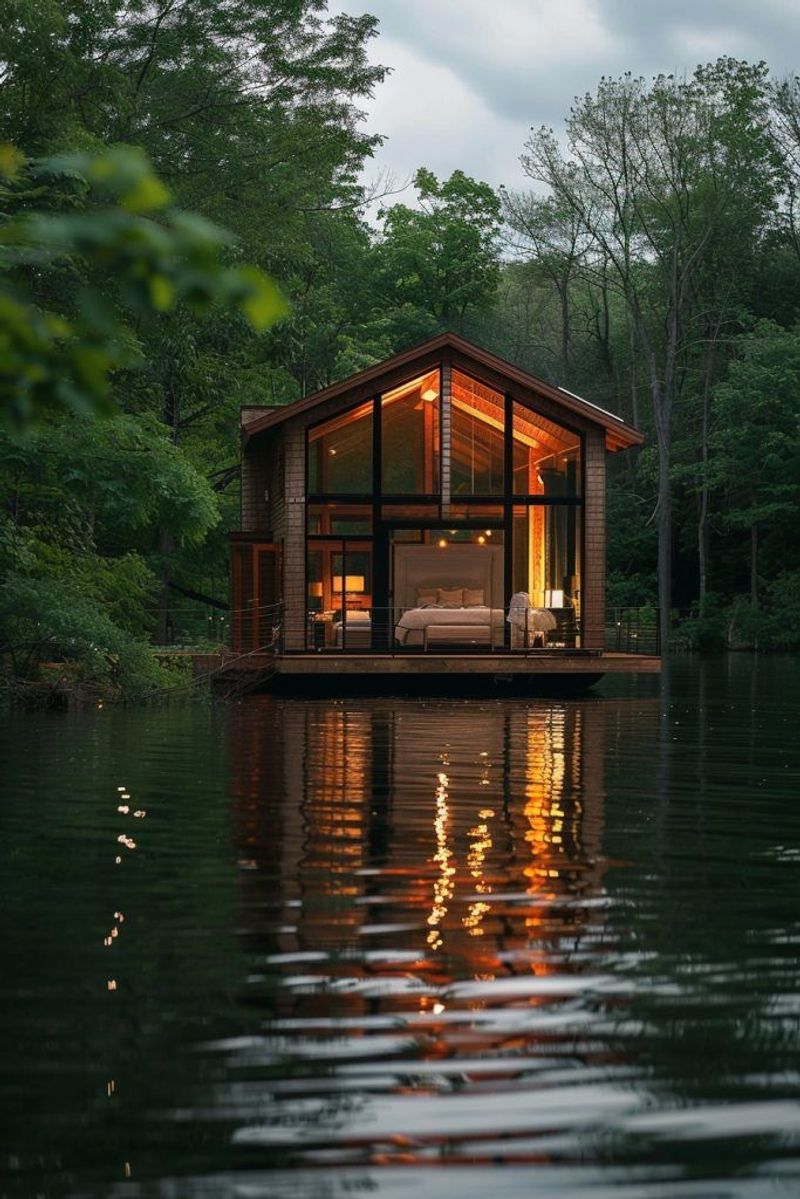
Sometimes innovation means taking the cabin to the water! This floating structure combines log cabin aesthetics with pontoon technology, allowing it to drift gently around a private lake.
Solar panels disguised as wooden shingles power the small electric motor that can position the cabin for optimal views or sunshine.
A traditional wood-burning stove sits at the center, while a trap door reveals a glass floor for underwater viewing.
10. Shepherd’s Hut With A Twist
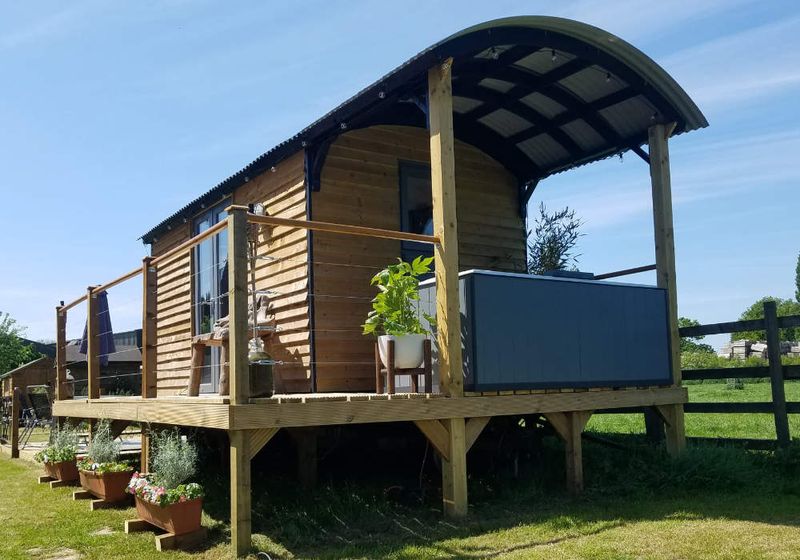
From the outside, this cabin perfectly mimics the traditional shepherd’s huts that dotted English hillsides for centuries. The curved metal roof and wooden wheels stay true to history, but that’s where tradition ends!
Push a button and the roof expands upward, revealing a second story with panoramic windows. The compact interior features space-saving furniture that transforms from dining area to bedroom with simple gestures.
11. The Lighthouse Lookout
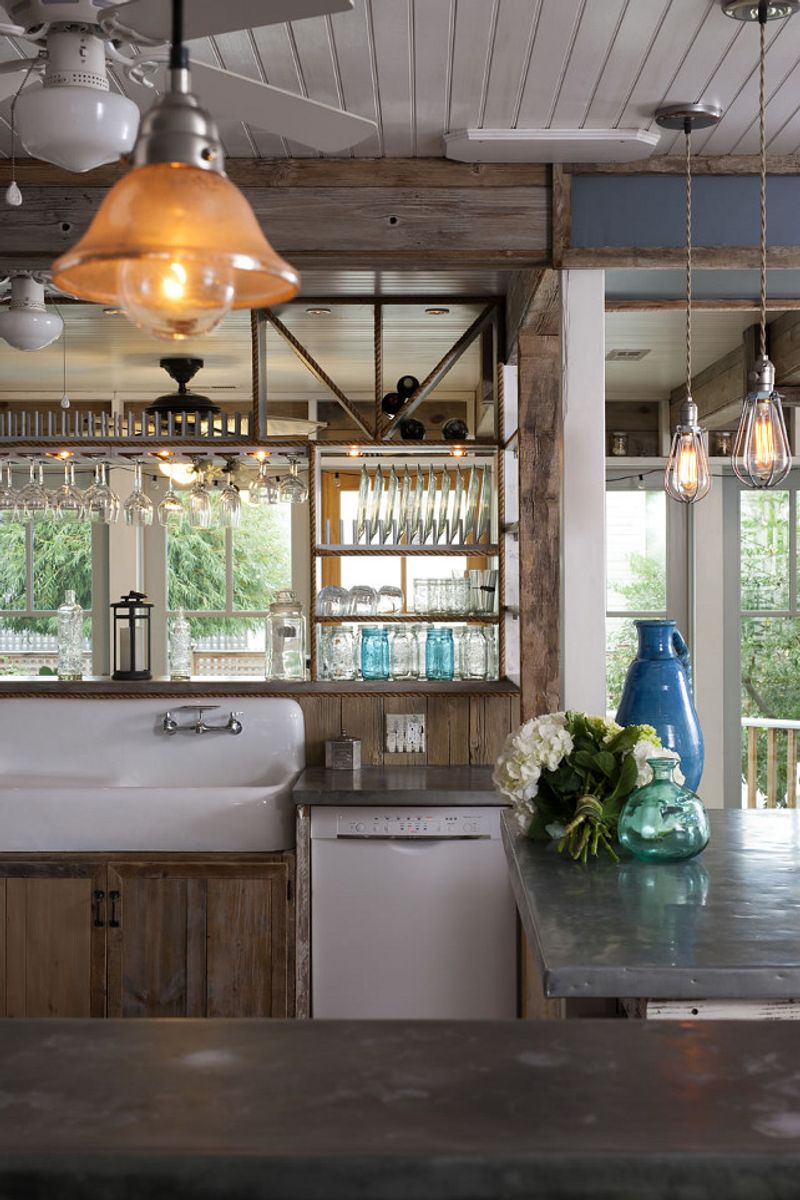
Why build new when you can reimagine? This decommissioned lighthouse keeps its historic stone base and spiral staircase but adds contemporary comforts throughout its circular rooms.
The former light chamber now houses a 360-degree observation lounge with temperature-responsive glass that tints automatically on sunny days.
Hidden speakers pipe in ocean sounds—or silence them when the real waves are crashing outside. Clever curved furniture maximizes the unique round floor plan.
12. Volcanic Stone Sanctuary
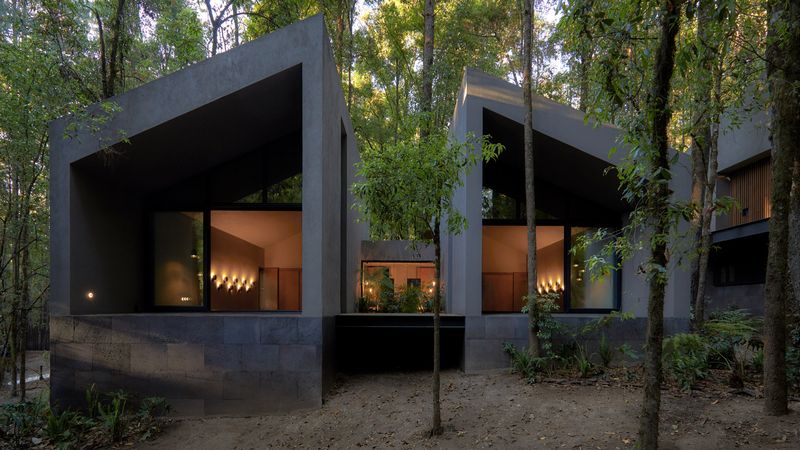
Nestled against an ancient lava flow, this remarkable structure incorporates actual volcanic rock as part of its walls. Large windows contrast with the rugged black stone, while the interior balances the darkness with light pine finishes.
Geothermal energy heats the floors and powers the home. A clever water system captures rainfall, filters it through volcanic rock, and delivers naturally mineralized water to all taps.
13. The Silo Sanctuary
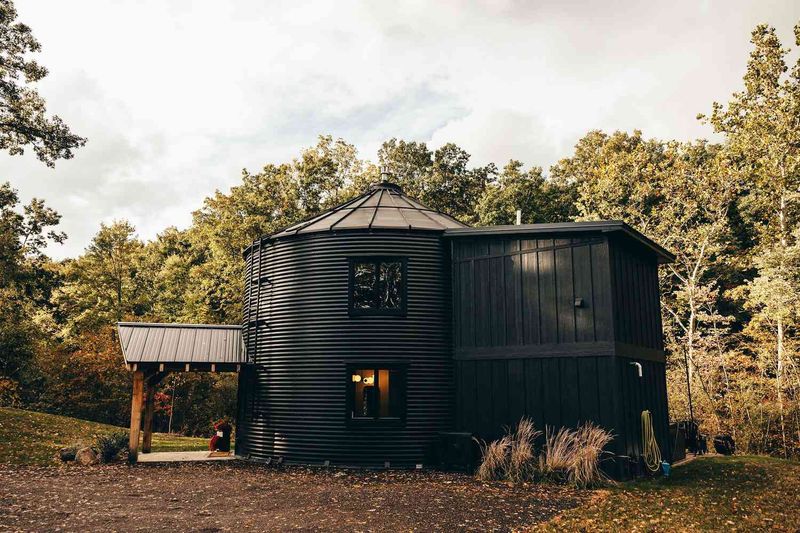
From grain storage to gorgeous getaway! This converted farm silo maintains its cylindrical metal exterior but now houses three floors of luxurious living space.
Spiral stairs wind around the perimeter, leading to a bedroom with a circular bed custom-made to fit the space. The bathroom features a copper soaking tub positioned by a window cut into the metal siding.
Smart technology controls temperature zones independently on each level through a smartphone app.
14. Mountainside Mirror Lodge
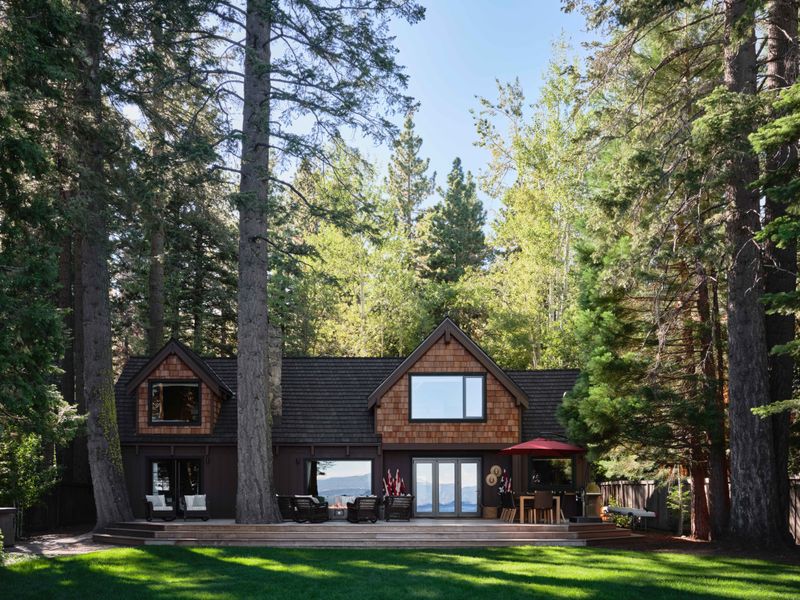
Now you see it, now you don’t! This mountainside marvel features one facade covered entirely in mirrored panels that reflect the surrounding forest and peaks, making the cabin nearly invisible from certain angles.
The opposite side showcases traditional log construction with a massive stone fireplace. Inside, fingerprint-recognition technology unlocks hidden storage compartments built into what appear to be solid wooden walls.
A retractable glass roof opens above the bed for nighttime star-viewing.
15. Water Tower Wilderness Retreat
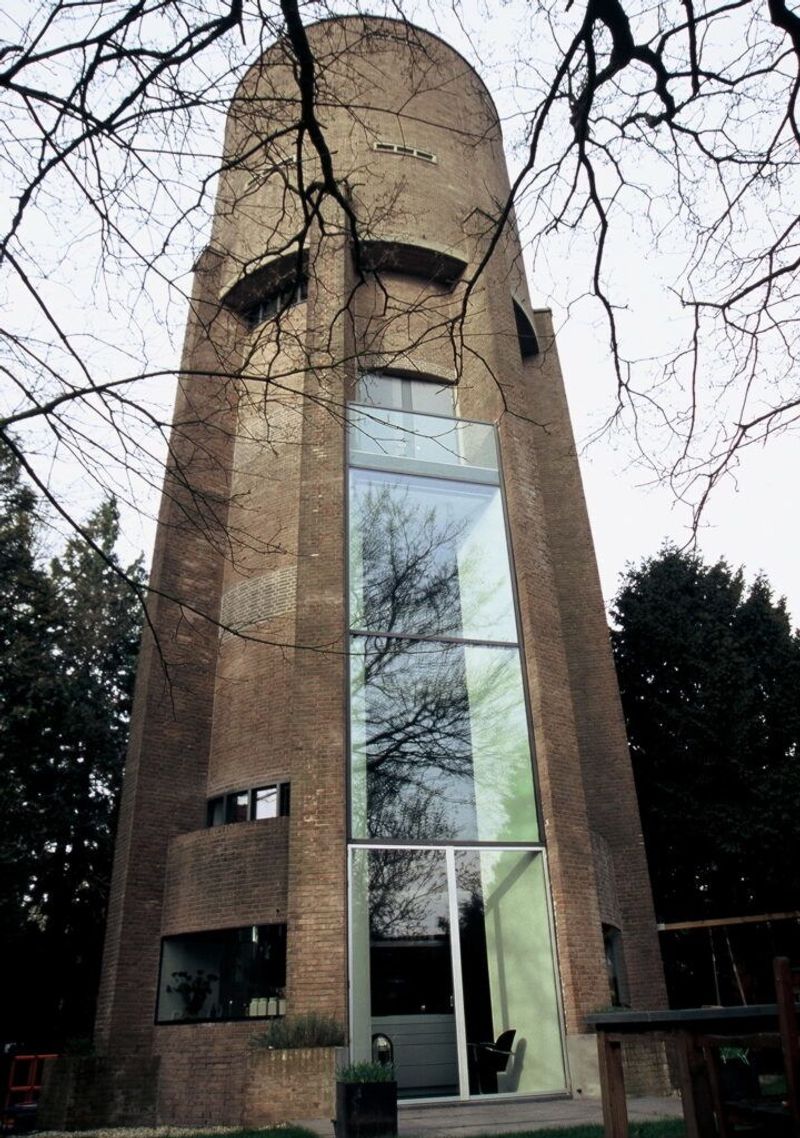
Standing tall above the tree line, this repurposed water tower maintains its iconic silhouette while serving an entirely new purpose.
The original wooden tank now houses a circular living area with windows cut into the staves. The supporting structure features a spiral staircase encased in glass, offering views at every step.
Motion sensors track which level you’re on and adjust lighting and temperature accordingly. A hammock net suspended in the center of the tank creates a floating lounging area!
16. The Cliff-Hugging Cabin
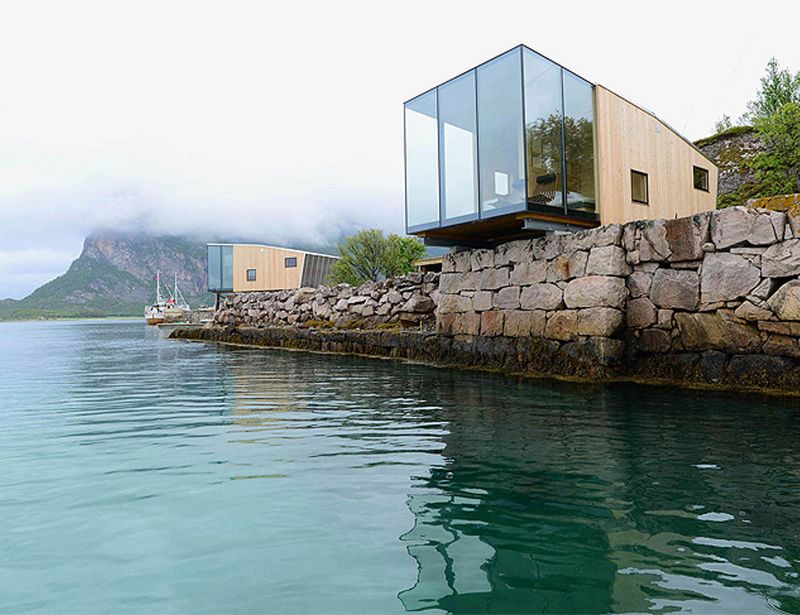
Defying gravity never looked so good! This architectural marvel appears to hang off the edge of a cliff, supported by an innovative cantilever system hidden beneath rustic wooden cladding.
Floor-to-ceiling windows face the valley below, while the cliff-side walls feature stone that was excavated during construction.
A glass-bottomed hot tub extends over the edge, giving bathers the sensation of floating above the landscape.
17. The Ice Fishing Transformation
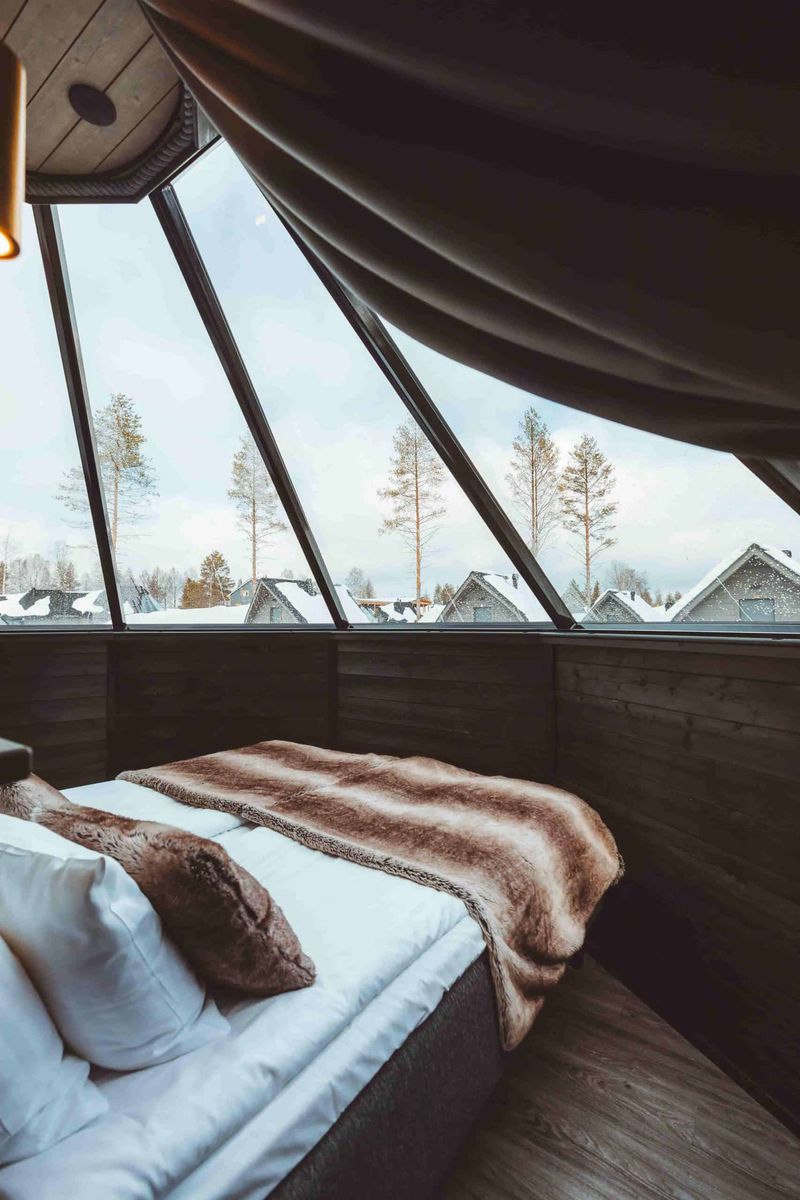
Looking like a traditional ice fishing hut from the outside, complete with weathered wood planks and a simple pitched roof, this clever cabin hides an engineering marvel beneath.
Hydraulic legs can lower the structure through a pre-cut hole directly onto a frozen lake for authentic ice fishing. The floor opens to reveal the fishing spot, surrounded by heated seating.
When spring arrives, the same system raises the cabin onto land for year-round enjoyment.

