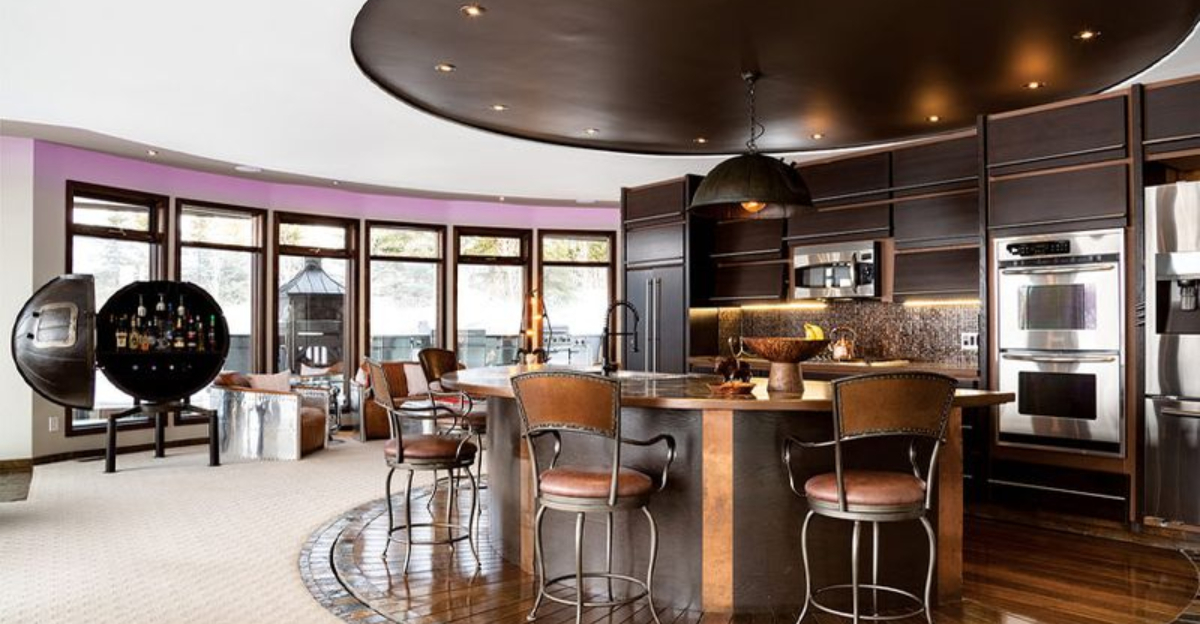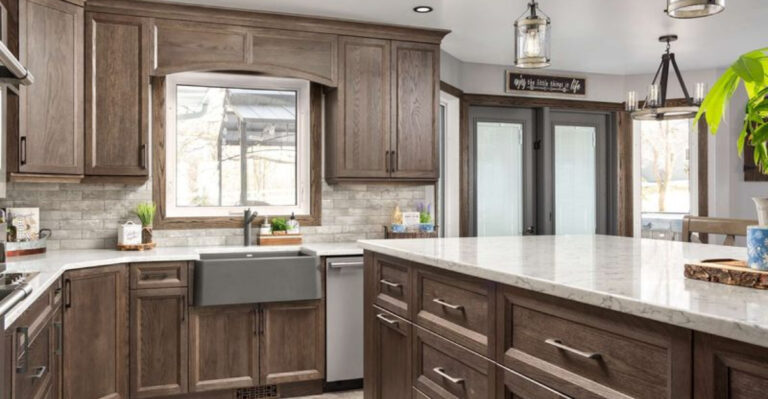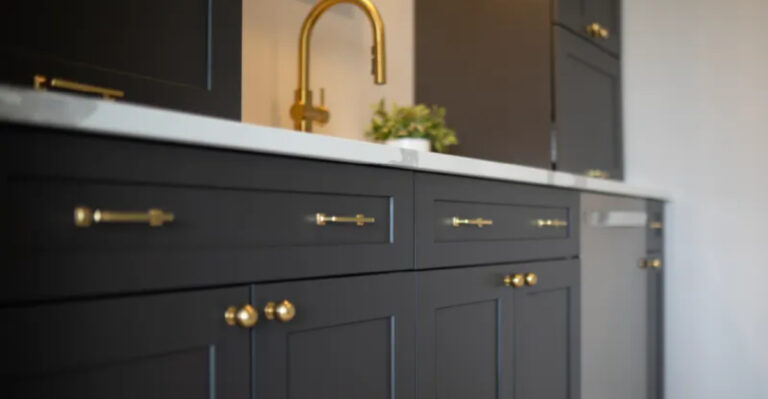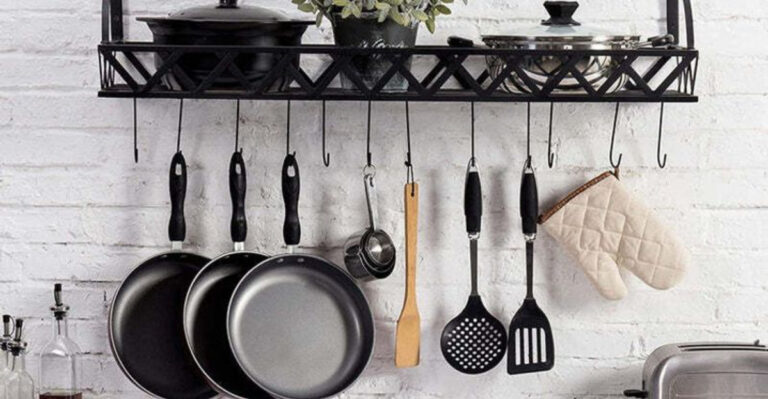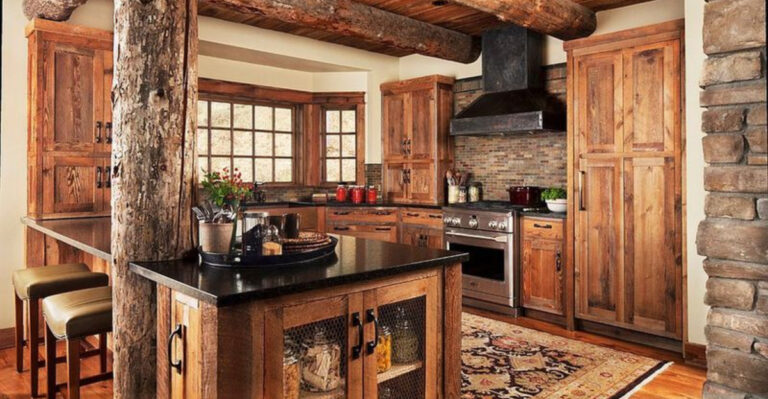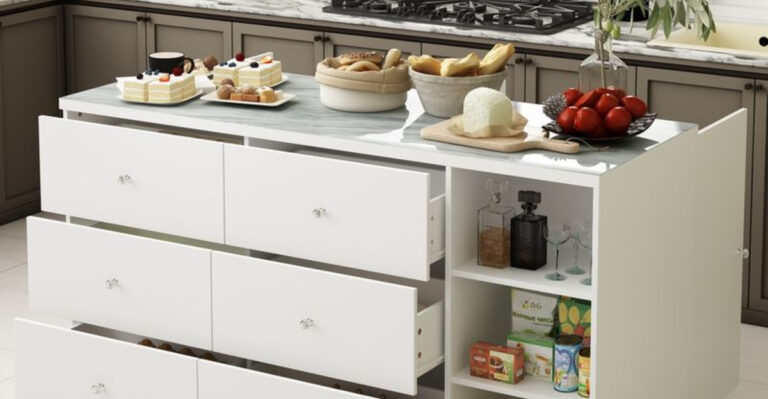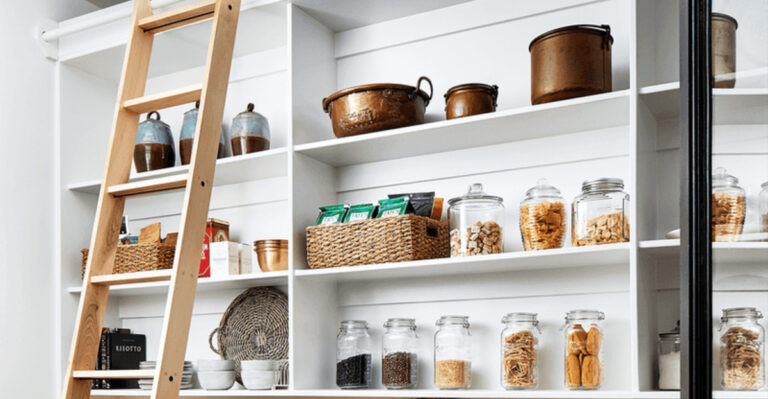15 Kitchen Layouts You Never Thought To Try And Why Designers Chose Them
Kitchens are more than just cooking spaces—they’re the heart of our homes where memories are made and conversations flow.
Finding the perfect layout can transform how you cook, entertain, and live in your space. From unexpected angles to space-maximizing solutions, designers are breaking traditional rules to create kitchens that work harder and look stunning.
1. Galley Layout with a Window Wall
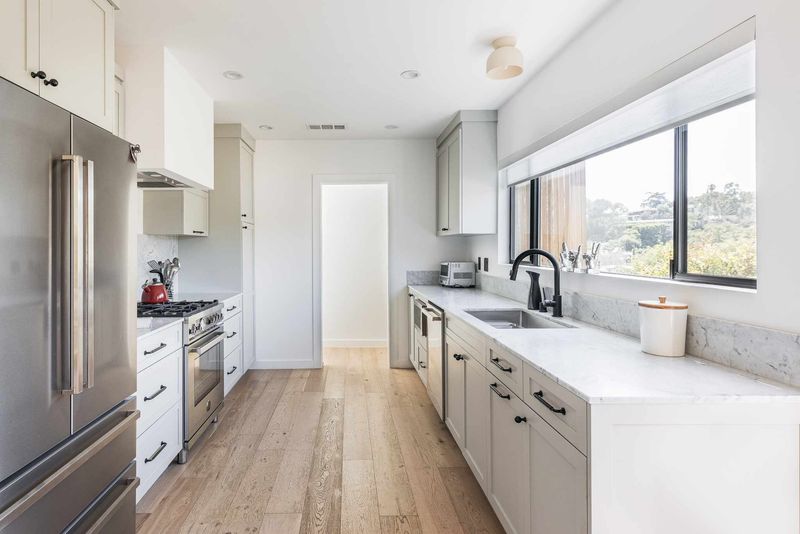
Forget the claustrophobic galley kitchens of yesteryear! Contemporary designers are reimagining this classic layout by replacing one solid wall with floor-to-ceiling windows.
Natural light floods the parallel workspaces, creating an airy feel in what would otherwise be a confined cooking corridor. The linear efficiency remains, but with breathtaking views and a connection to outdoor spaces.
2. Curved Countertop Flow
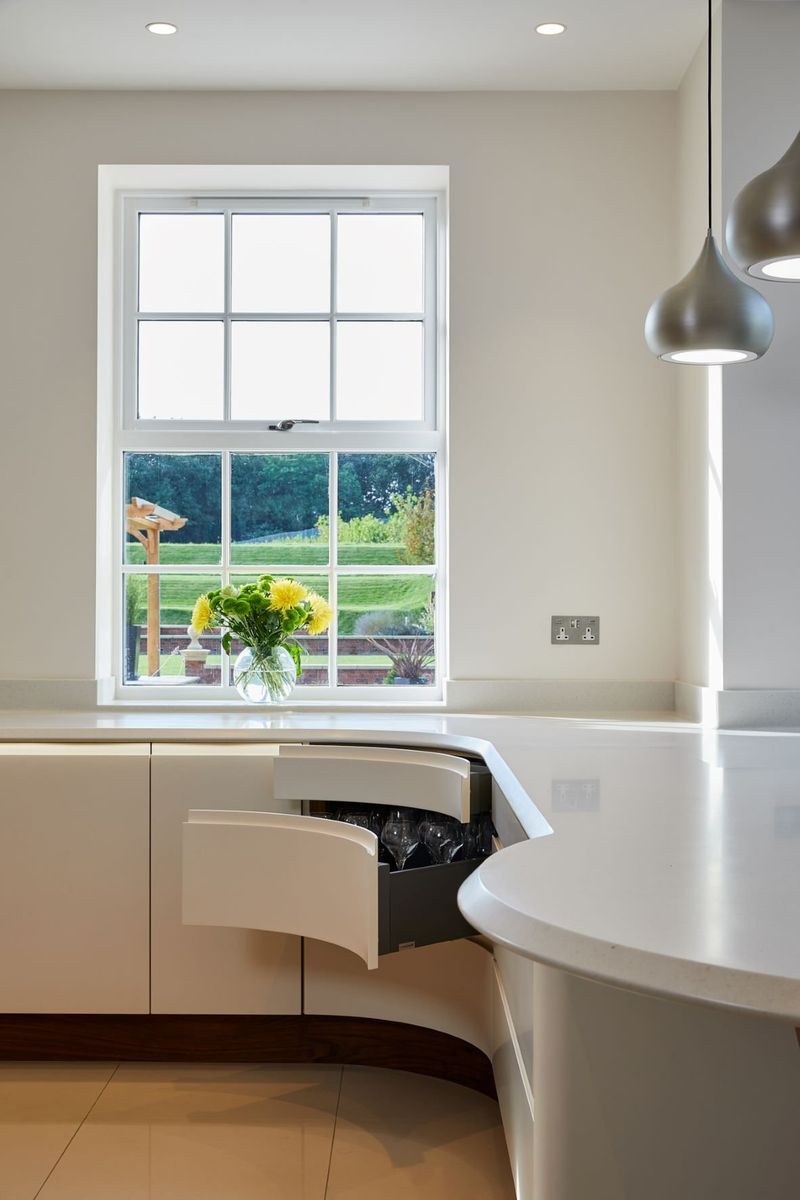
Who says kitchens need straight lines? Curved countertops create a flowing, organic feel that softens the typically angular kitchen space.
Professionals pick this layout to guide movement naturally through the kitchen while eliminating sharp corners—perfect for households with children. The sweeping curves add visual interest and can transform an ordinary kitchen into a sculptural masterpiece.
3. Split-Level Cooking Zones
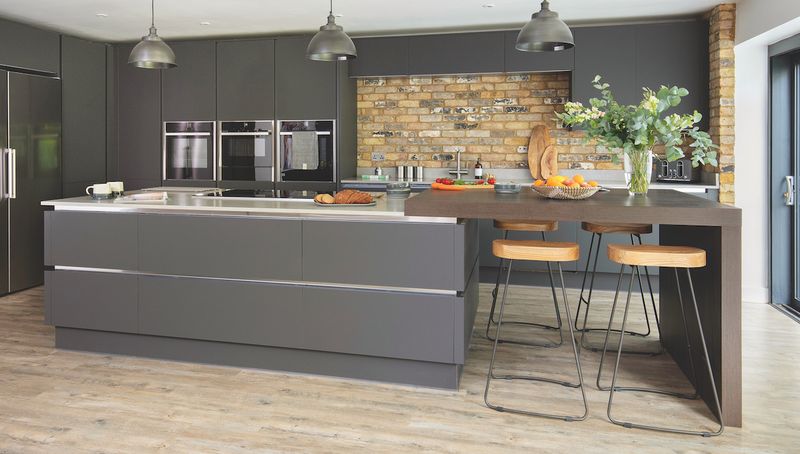
Imagine cooking at different heights depending on what you’re preparing! Split-level kitchens separate cooking zones by slight elevation changes.
A raised baking station might transition to a lower prep area before stepping down to a casual dining space. Designers love this approach for defining spaces without walls and creating ergonomic work areas tailored to specific tasks.
4. Peninsula Plus Floating Island
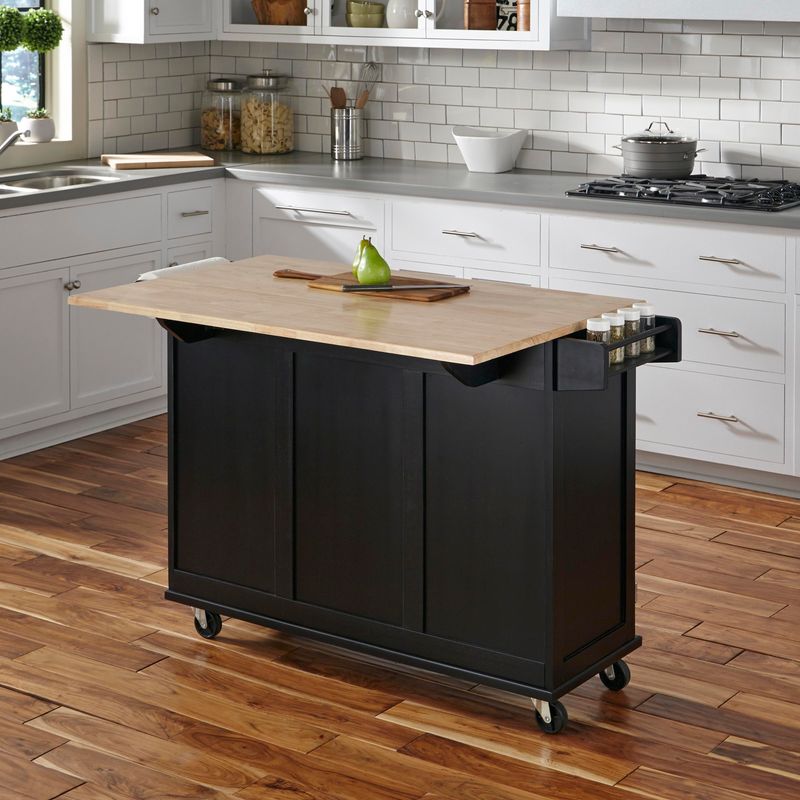
Breaking all the rules, this hybrid layout combines a traditional peninsula with a small, movable island floating in the center.
The fixed peninsula provides anchored storage and major appliance housing, while the floating island can be repositioned as needed. Brilliant for adaptable spaces that serve multiple functions, this layout offers the best of both worlds without committing to a permanent footprint.
5. Sunken Conversation Pit Kitchen
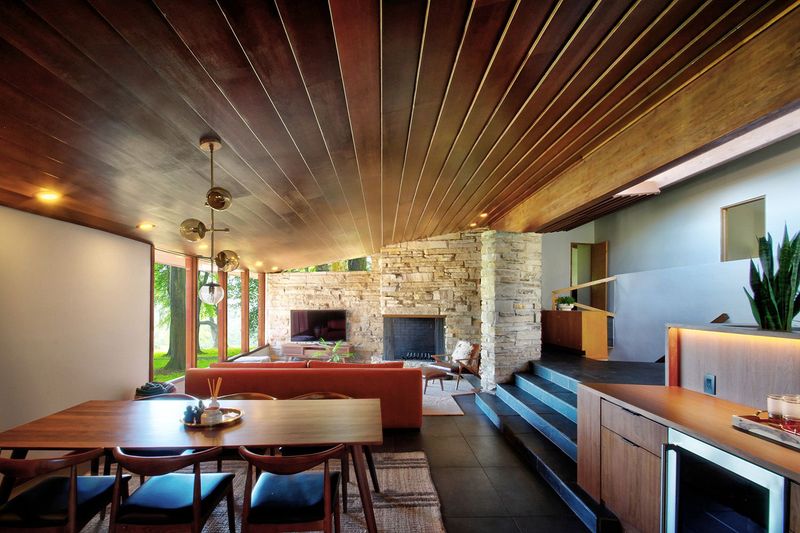
Taking a cue from 1970s living rooms, forward-thinking designers are creating sunken kitchen areas surrounded by elevated dining or living spaces.
The cook becomes the center of attention in this theater-like arrangement, perfect for entertaining. This conversation-promoting layout keeps the chef connected to guests while containing cooking mess to a well-defined zone.
6. Hidden Scullery Layout
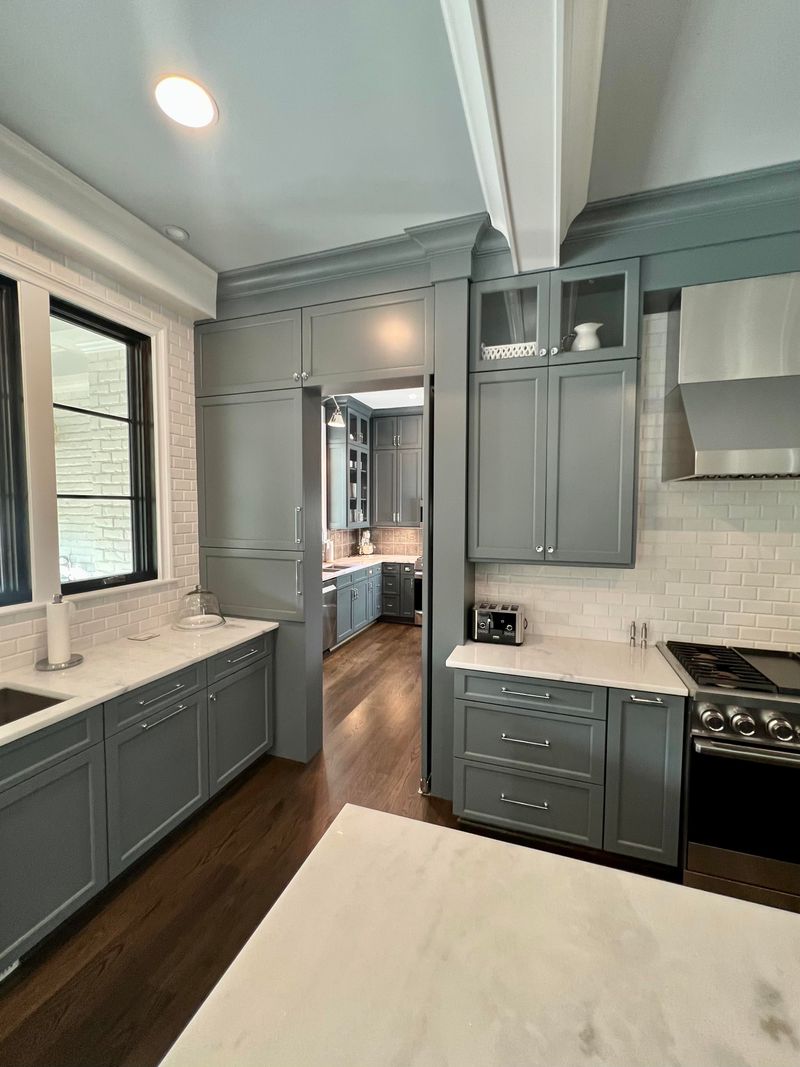
Behind that innocent-looking pantry door lies a secret: a full secondary kitchen for messy prep and cleanup!
The hidden scullery layout keeps the main kitchen pristine for guests while hiding the working kitchen elements. Perfect for serious entertainers, this dual-kitchen approach allows hosts to maintain a spotless front-facing space while the real culinary magic happens behind closed doors.
7. Circular Workflow Kitchen
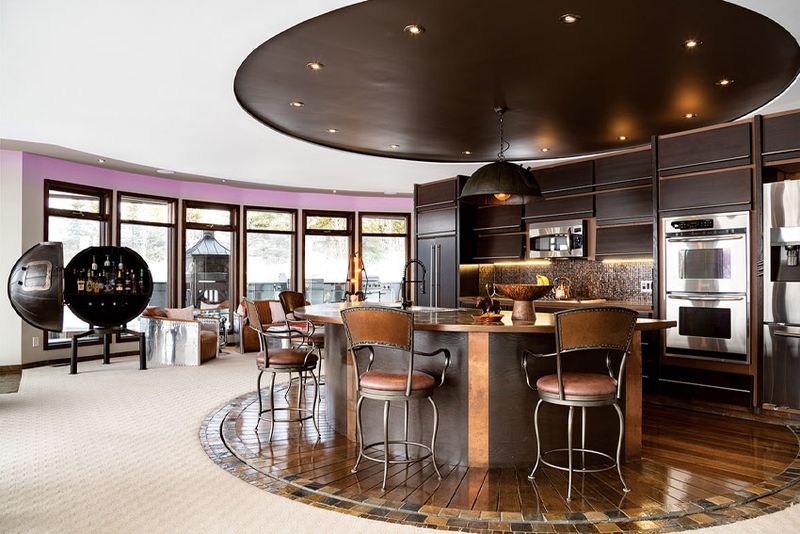
Walking in circles has never been so efficient! The circular kitchen layout arranges workstations in a complete ring, allowing continuous movement without backtracking.
Unlike traditional triangle layouts, this 360-degree approach eliminates dead ends. Designers go with this progressive layout for clients who entertain frequently, as it allows multiple cooks to work simultaneously without creating traffic jams.
8. Library Ladder Kitchen
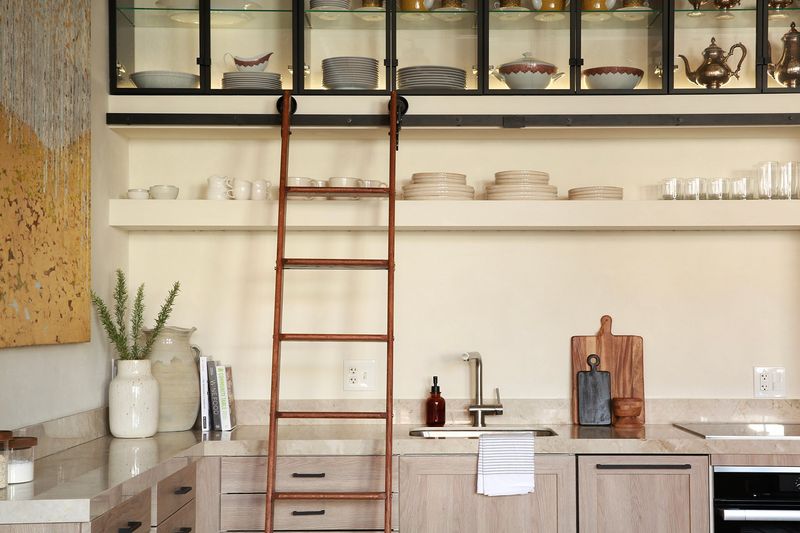
Look up! Vertical space often goes wasted, but not in kitchens featuring rolling library ladders along tall cabinetry.
This layout maximizes storage by extending cabinets to the ceiling while keeping everything accessible. The ladder itself becomes a stunning design element, adding vintage charm to modern spaces while solving the practical problem of reaching those top shelves.
9. Asymmetrical Island Design
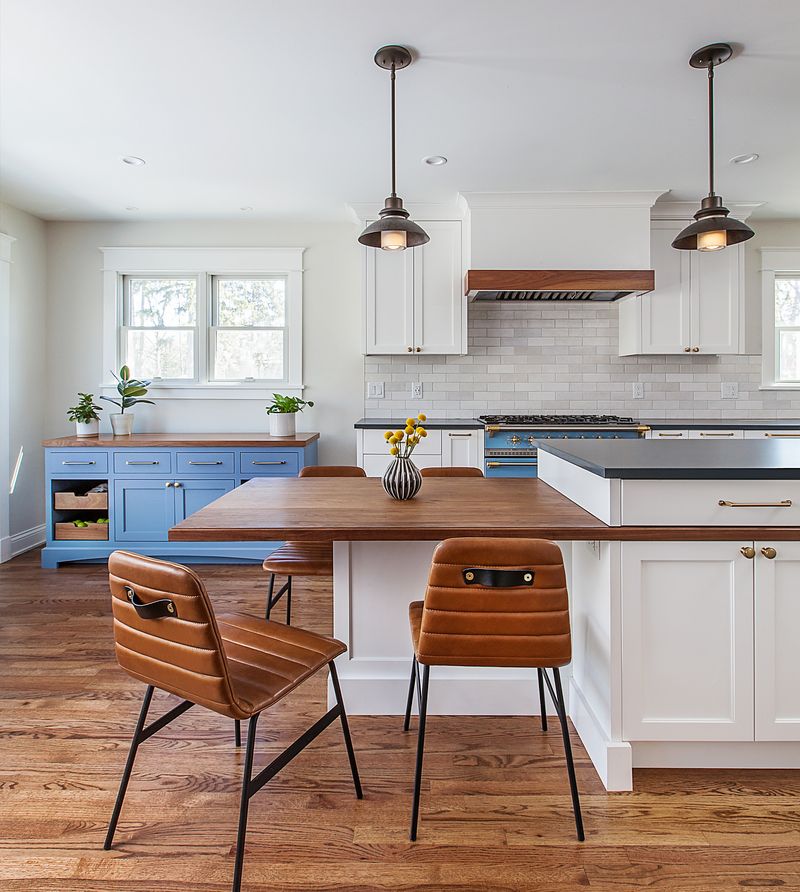
Symmetry is overrated in this bold layout featuring an intentionally asymmetrical island with varying heights, depths, and functions.
One end might feature a thick butcher block for chopping while the opposite showcases a delicate waterfall edge with seating. Designers choose this approach to create visual interest and accommodate multiple functions without forcing a rigid, uniform structure.
10. Pass-Through Window Workspace
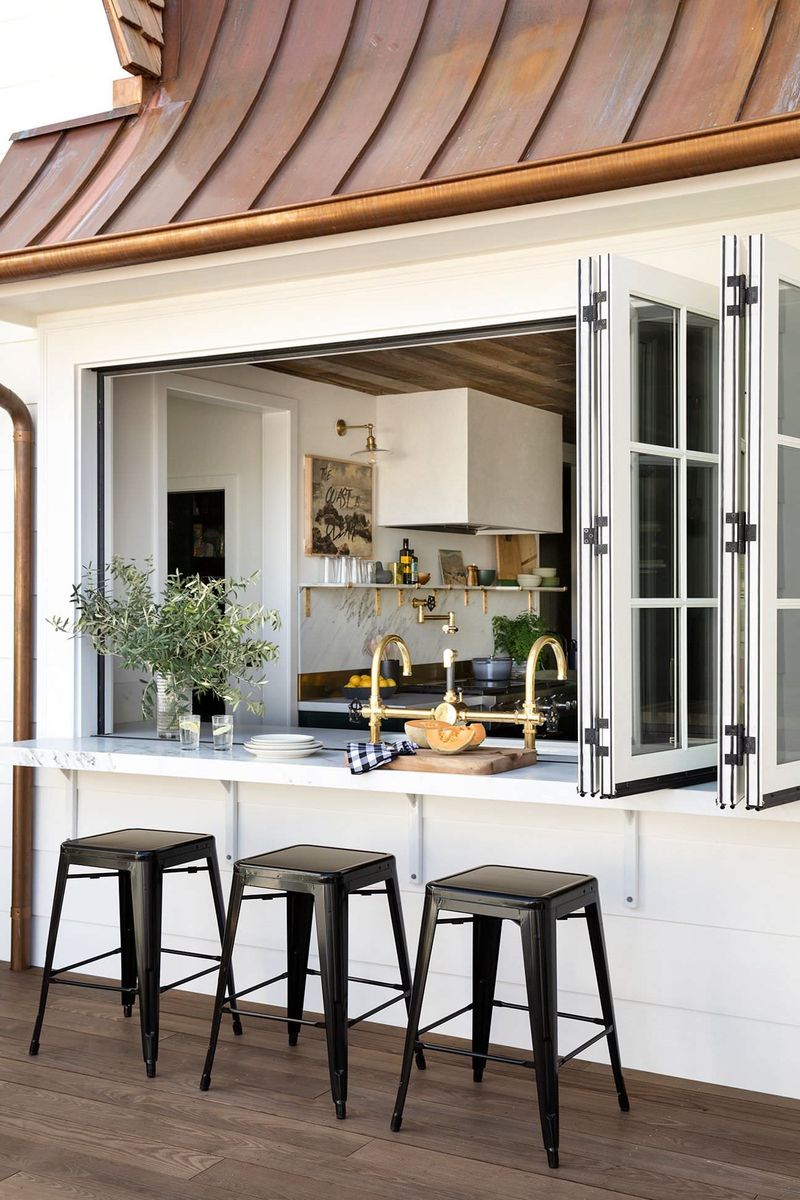
Indoor-outdoor living reaches new heights with kitchens designed around expansive pass-through windows that transform into bar seating.
The countertop extends through the window, creating a seamless transition between kitchen and patio. Brilliant for entertainers and families who love alfresco dining, this layout blurs the boundaries between indoor cooking and outdoor living spaces.
11. L-Shaped Kitchen with Floating Breakfast Bar
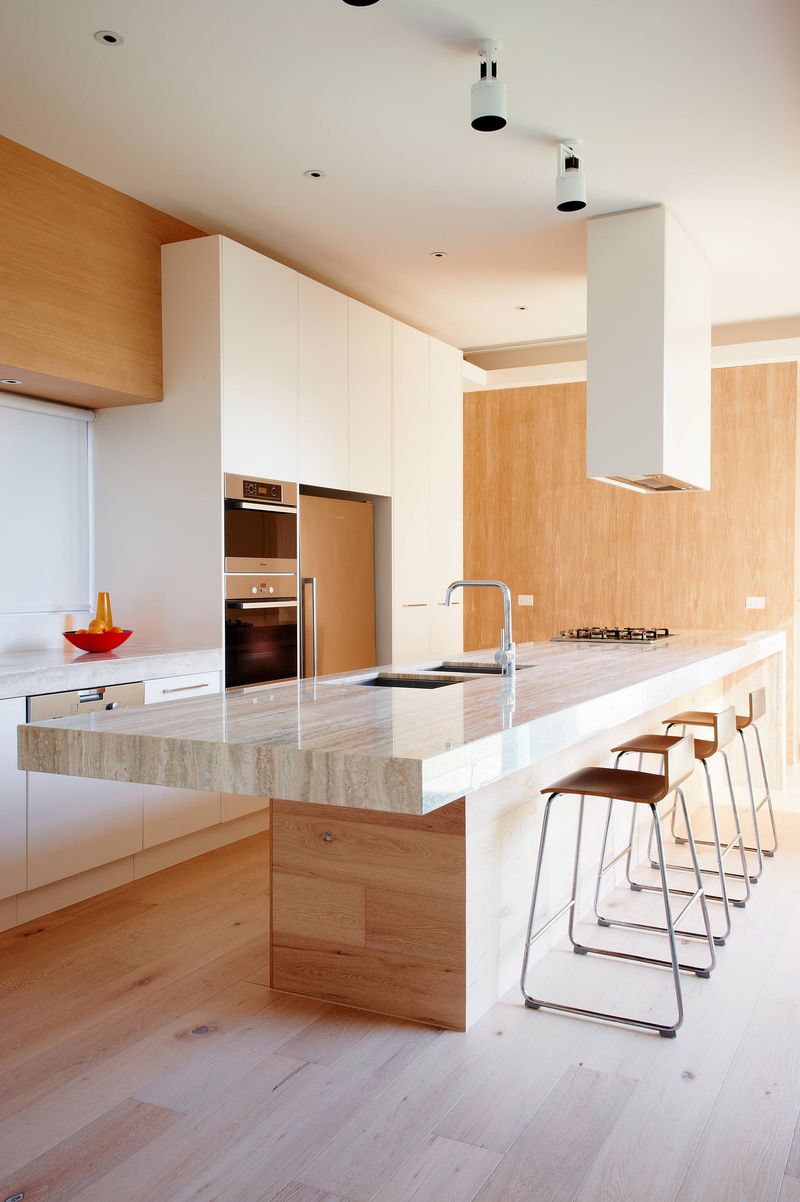
Defying gravity makes this layout special! A traditional L-shaped kitchen gets reimagined with a floating breakfast bar extending from one end without visible supports.
The cantilever design creates an illusion of weightlessness while providing casual seating. Designers love this approach for smaller spaces where a full island would overwhelm the room, offering the functionality of additional counter space without the visual bulk.
12. U-Plus-Island Hybrid
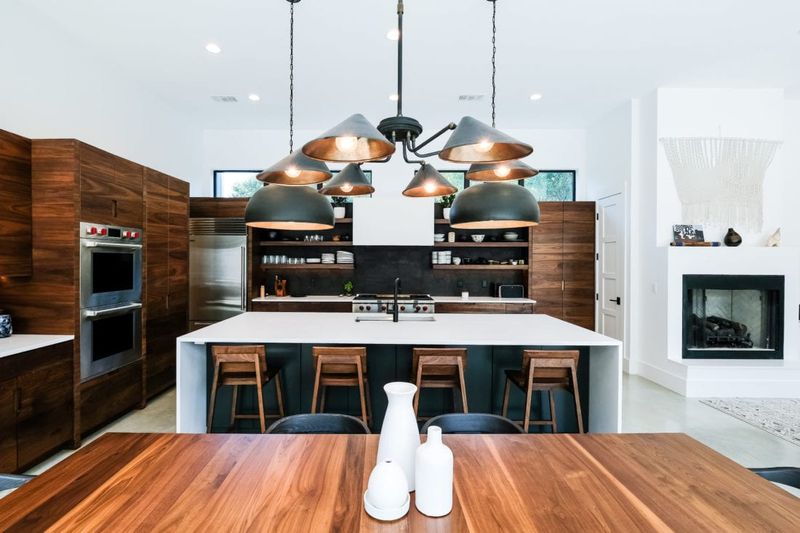
When standard layouts won’t do, designers are combining the efficiency of U-shaped kitchens with the social benefits of islands in unexpected ways.
Rather than placing the island in the center, it’s offset to create distinct cooking and socializing zones. This asymmetrical approach maintains the excellent storage of U-shaped layouts while breaking up the potential boxed-in feeling with improved traffic flow.
13. Diagonal Layout with Corner Sink
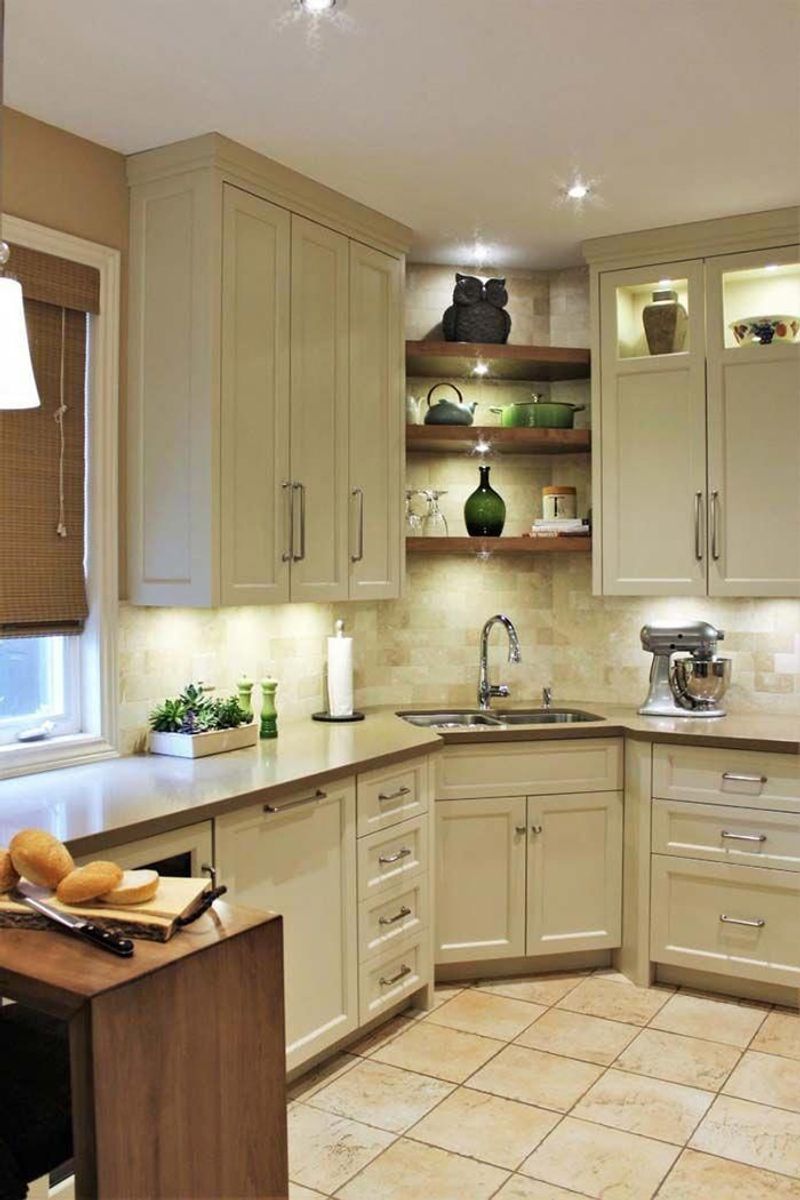
Corners become the star in this layout that places key elements at 45-degree angles to the room’s walls.
The diagonal positioning creates dynamic sight lines and improves workflow in square rooms.
Designers choose this unexpected approach to break away from the predictable parallel-to-walls arrangement, creating visual interest while making the most of awkward corner spaces.
14. Broken-Plan Kitchen Layout
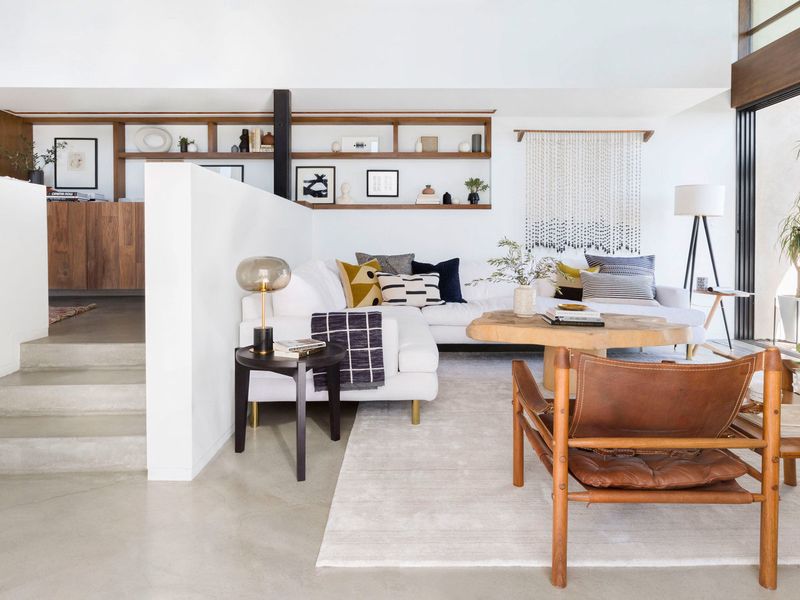
Not quite open concept, not quite closed—welcome to the “broken-plan” kitchen that uses partial walls, level changes, and furniture to define zones.
Unlike true open concept spaces, this layout maintains some separation without full walls. Perfect for those who want connection without complete exposure, this design creates subtle boundaries while maintaining flow between kitchen, dining, and living areas.

