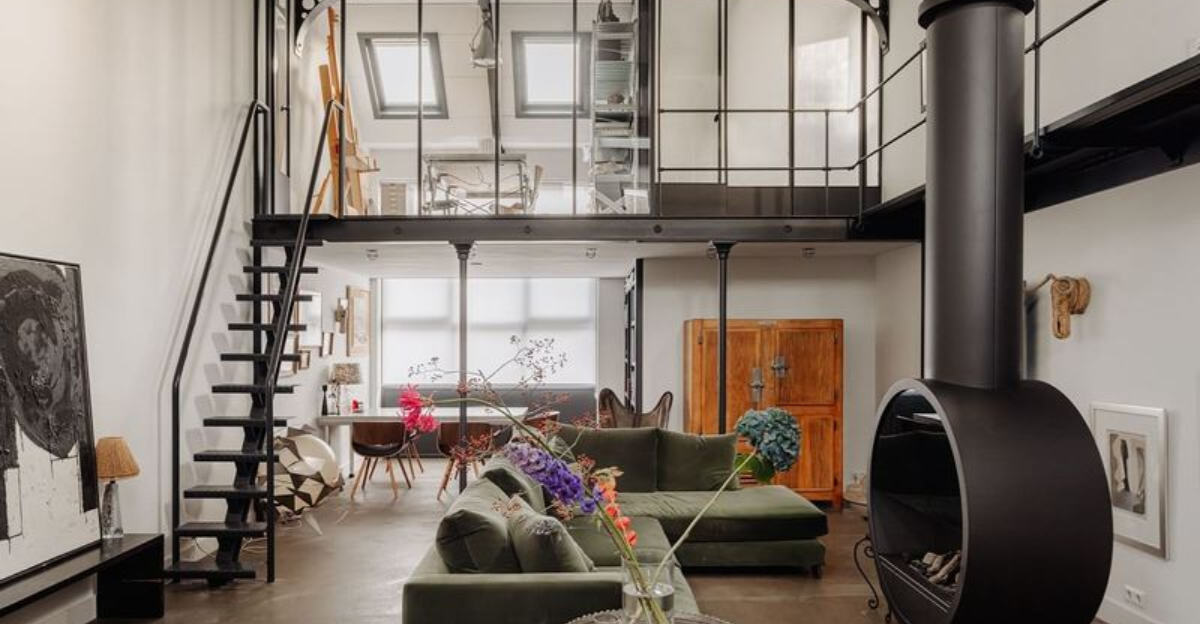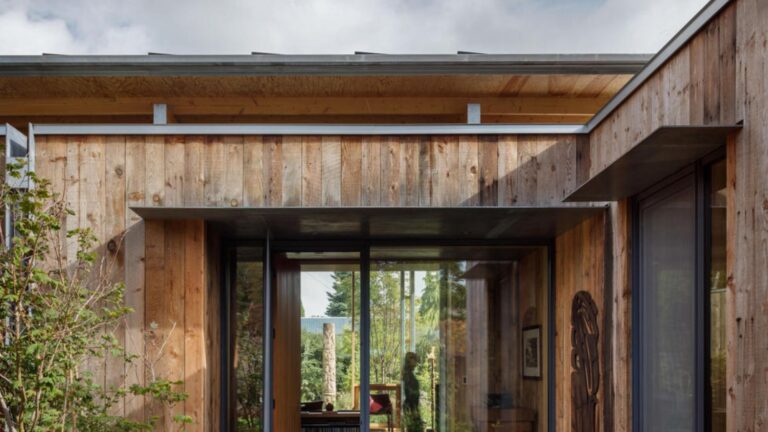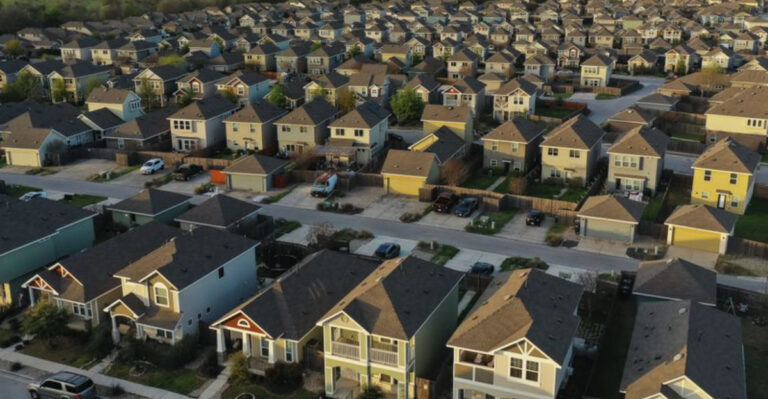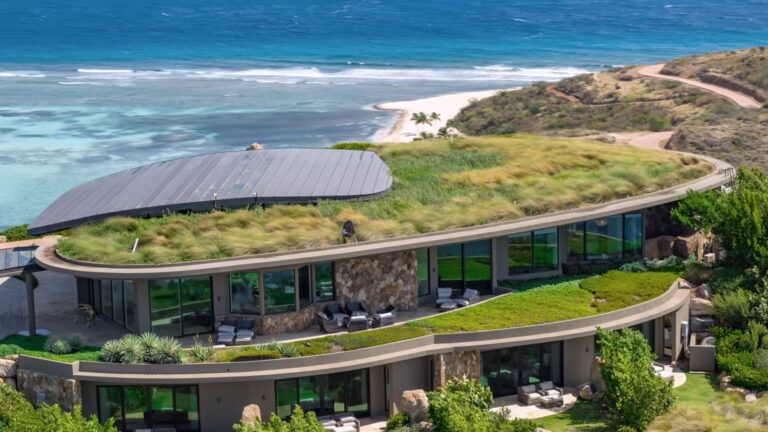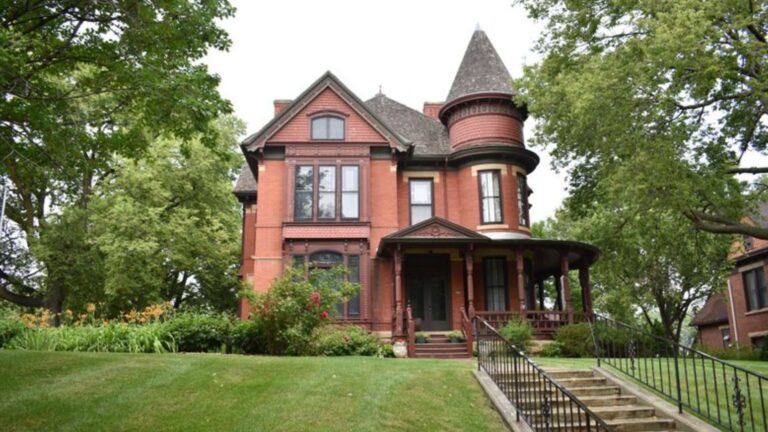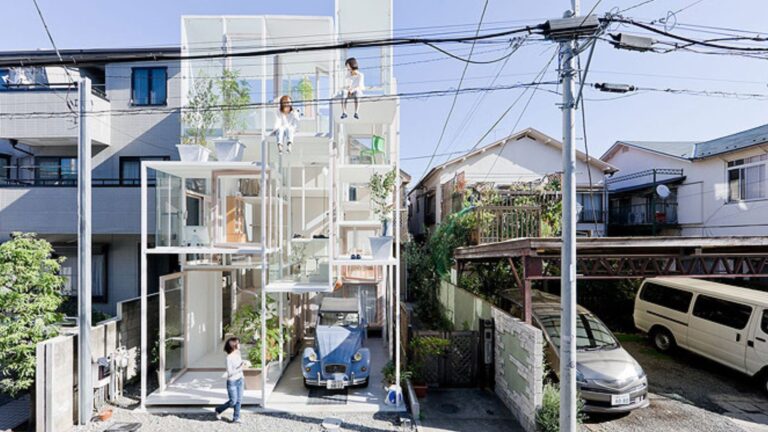15 Industrial Homes Where Bold and Modern Designs Meet
Industrial design has stormed its way from old factories into our living rooms, bringing raw materials and urban edge to modern homes. These spaces celebrate exposed brick, metal beams, and concrete floors while balancing them with contemporary comfort.
Let’s explore 15 breathtaking industrial homes that perfectly blend rugged architectural elements with sleek modern design for truly show-stopping living spaces.
1. Converted Warehouse Wonder
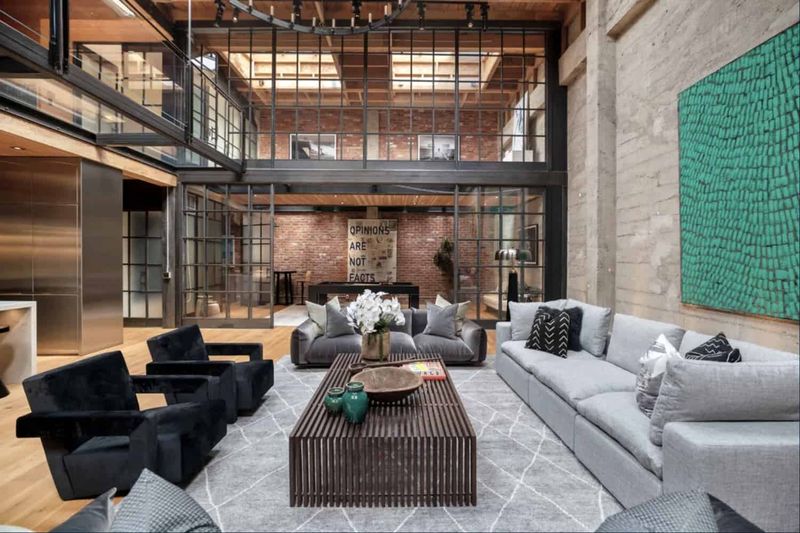
What was once a forgotten storage facility now stands as a magnificent living space with 20-foot ceilings and original freight elevator doors serving as room dividers.
The owners preserved the building’s history by keeping exposed pipes and ductwork, painting them matte black against crisp white walls. Massive factory windows flood the space with natural light, highlighting the contrast between industrial bones and modern furnishings.
2. Brooklyn Water Tower Home
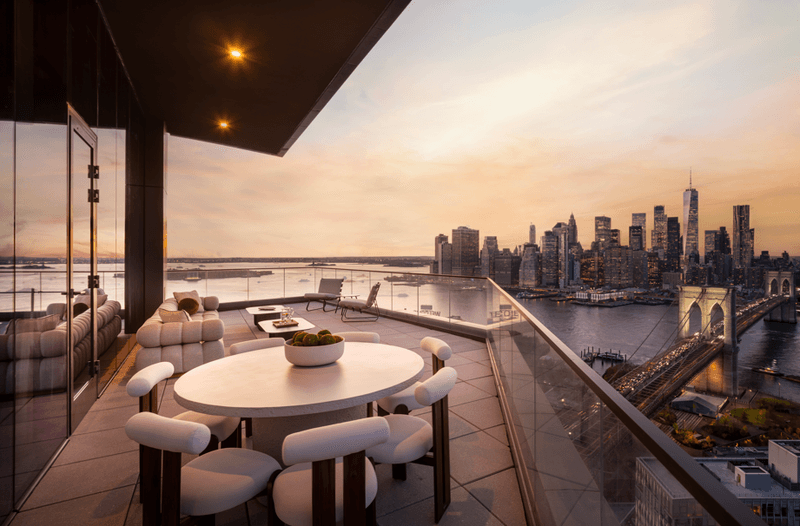
Perched atop a historic Brooklyn building, this cylindrical marvel transformed a utilitarian water tower into a stunning penthouse.
Circular living spaces wrap around a central core, with weathered wooden staves forming the exterior walls. Floor-to-ceiling windows offer panoramic city views, while copper pipes and industrial lighting fixtures nod to the structure’s practical origins. A spiral staircase leads to a rooftop deck for stargazing.
3. Glass Factory Studio
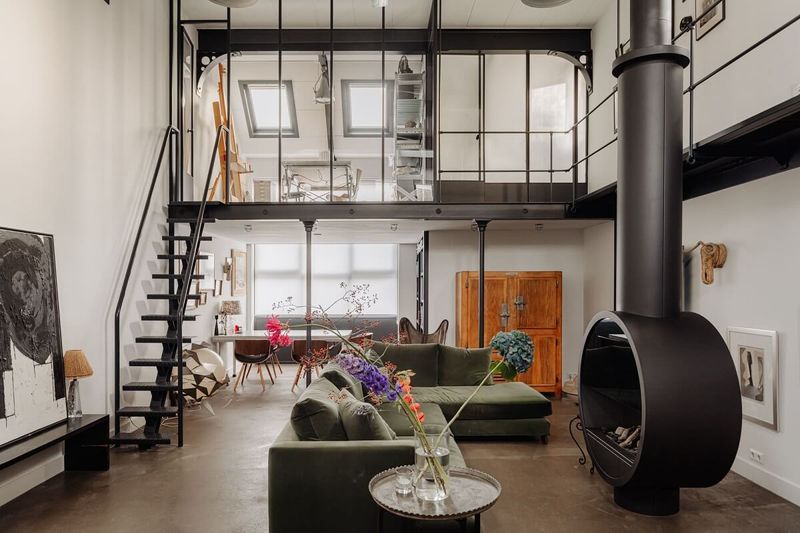
Remnants of this building’s glass-making past shine through in spectacular fashion.
Original kiln brick forms an accent wall behind a floating steel staircase, while the factory’s old crane system now supports a suspended bedroom platform. Industrial-sized windows stretch from floor to ceiling, framed in black steel. The owners cleverly incorporated salvaged glass-blowing tools as sculptural art pieces throughout the open-concept space.
4. Concrete Jungle Oasis
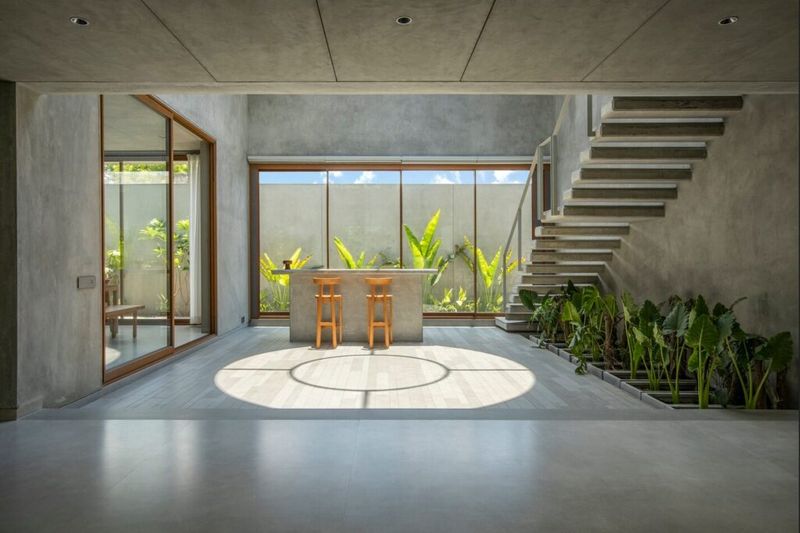
Against all conventional wisdom, this home embraces concrete as its primary material—floors, walls, and even some furniture pieces are crafted from the industrial staple.
Softening touches come from strategic greenery, with indoor gardens creating natural dividers between living zones. The kitchen features polished concrete countertops alongside blackened steel appliances. Overhead, exposed concrete beams support a living roof system visible through strategic skylights.
5. Firehouse Transformation
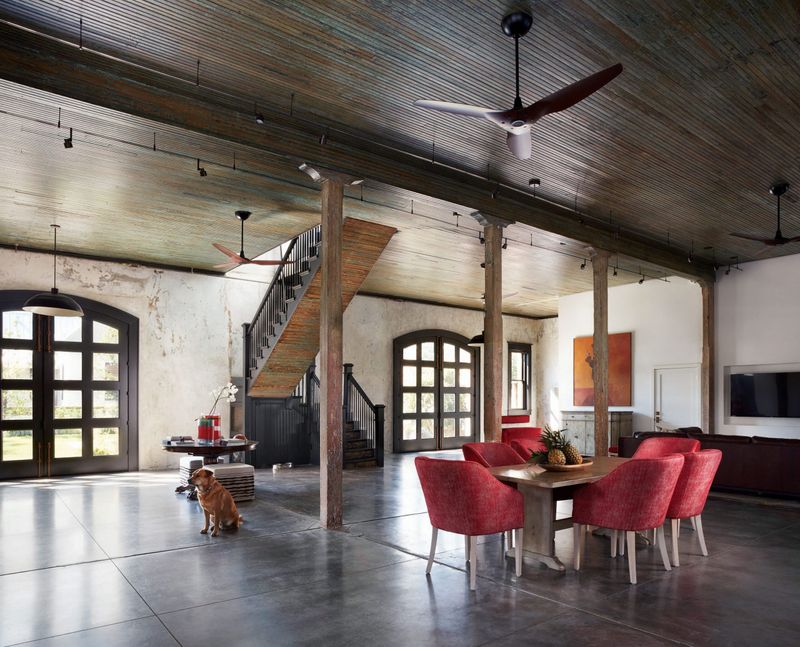
Sliding down a brass pole is actually an option in this converted firehouse where historical elements take center stage.
The original garage doors have been replaced with glass versions that fully retract, allowing the living room to open completely to a courtyard. Firefighting memorabilia adorns the walls as art, while the truck bay now serves as an entertainer’s dream kitchen with the original hose-drying rack repurposed as pot storage.
6. Shipping Container Compound
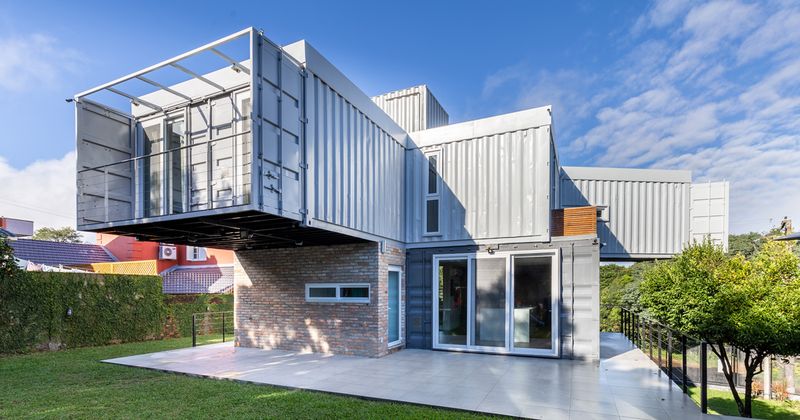
From international cargo to domestic bliss, these shipping containers have found new purpose as modular living spaces.
Six containers arranged in an L-shape create distinct zones for sleeping, working, and entertaining. The corrugated metal exteriors remain largely untouched, celebrating their industrial heritage, while interiors are insulated and finished with warm woods and white walls. Glass connectors between containers create greenhouse-like passages filled with tropical plants.
7. Power Plant Penthouse
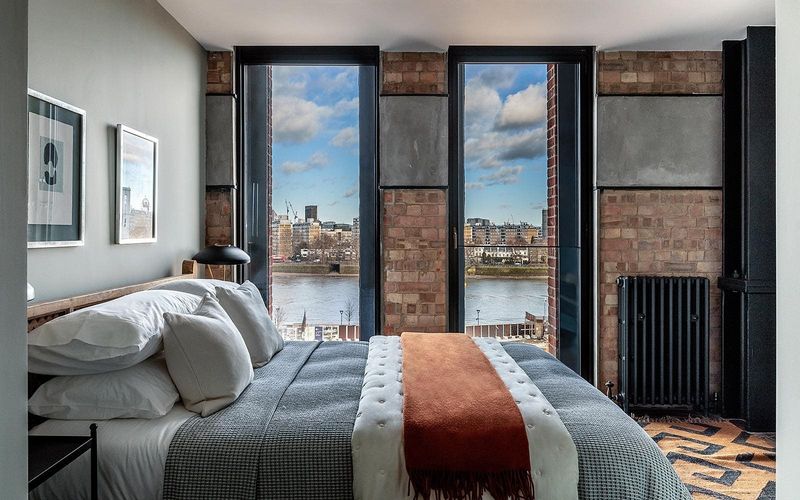
Located within a decommissioned power station, this penthouse apartment retains the building’s industrial grandeur while introducing luxurious modern elements.
The original control room now serves as a home office, with vintage gauges and switches preserved as decorative elements. Massive turbine hall windows frame river views, while polished concrete floors reflect light throughout the space. The owners cleverly incorporated salvaged copper piping as bathroom fixtures and kitchen hardware.
8. Railway Roundhouse Residence
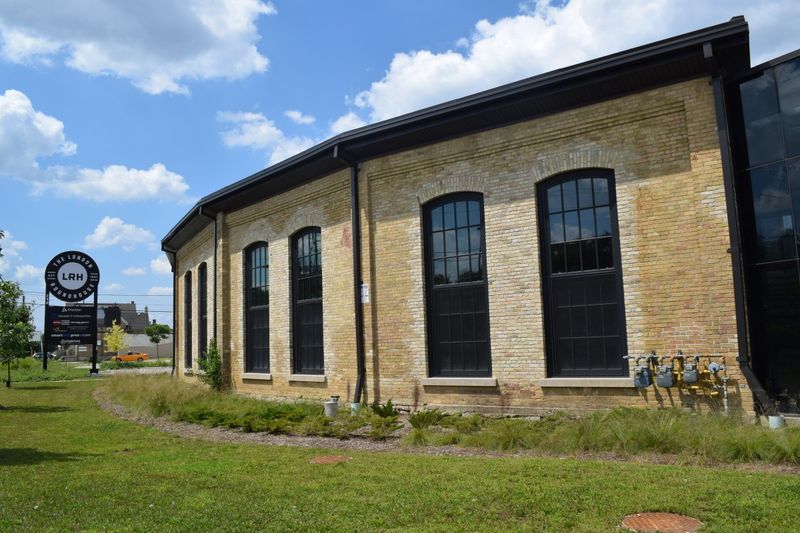
Curved walls present both challenge and opportunity in this converted railway maintenance building.
The circular structure once housed locomotives for repair but now contains pie-shaped living spaces radiating from a central courtyard.
Original train track segments embedded in concrete floors mark pathways between rooms. Massive iron doors slide on their original hardware, while vintage railway signage serves as unique wall art throughout the distinctive curved corridors.
9. Grain Silo Sanctuary
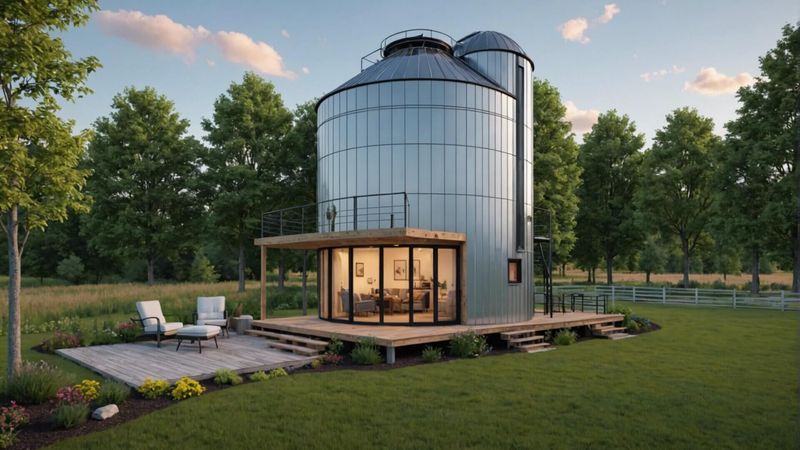
Rising like metallic sentinels from the landscape, these connected grain silos have been hollowed out to create dramatic cylindrical living spaces.
Each silo serves a different function—kitchen, living room, bedrooms—with custom curved furniture following the rounded walls. The corrugated metal exteriors were preserved while interiors were insulated and finished with white paint to brighten the spaces. Circular windows cut into the metal provide surprising light patterns that shift throughout the day.
10. Brewery Loft Living
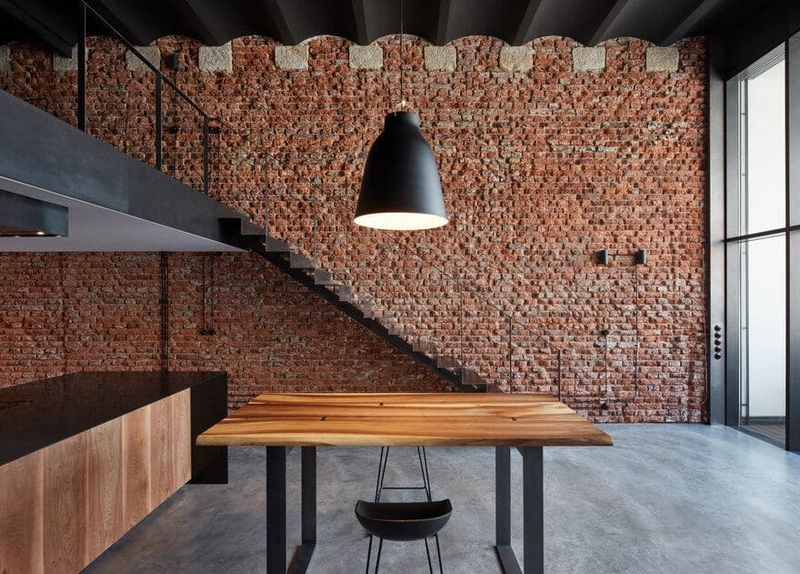
Fermenting tanks and copper kettles may be gone, but this former brewery retains its industrial soul through preserved architectural elements.
Massive timber beams, some still bearing scorch marks from the brewing process, support soaring ceilings. The original loading dock has been enclosed with glass to create a dramatic entryway. Underground beer cellars now serve as temperature-controlled wine storage, while the brewmaster’s office has become a cozy library with built-in bottle display cases.
11. Airplane Hangar Haven
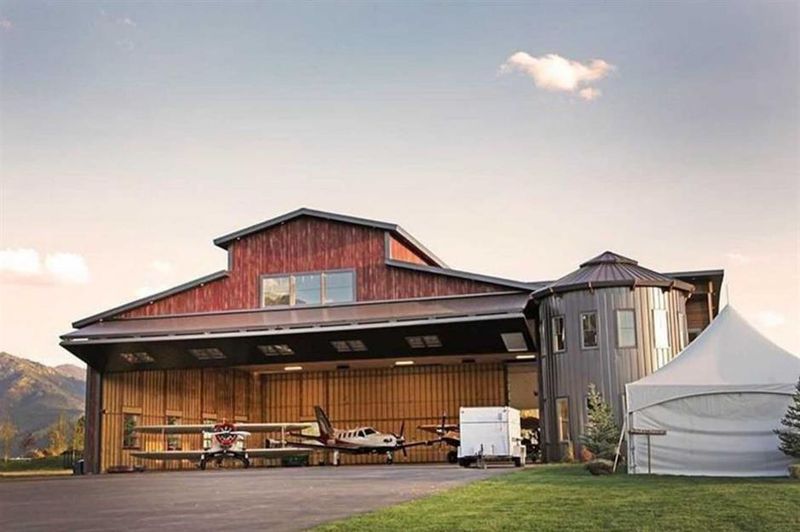
When the massive hangar doors roll open, the boundary between indoor and outdoor living disappears in this converted aircraft facility.
The cavernous main space features the original concrete floor, complete with embedded tie-down rings once used to secure planes. Aviation-inspired details include propeller ceiling fans and repurposed airplane wing sections as room dividers. The owners preserved the control tower as a home office with 360-degree views of the surrounding landscape.
12. Textile Mill Masterpiece
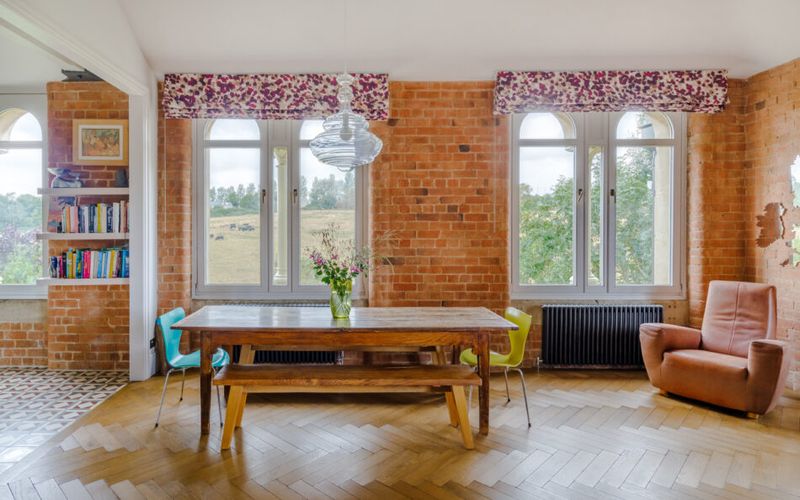
Looms may no longer clatter in this converted textile mill, but the building’s industrial heritage remains vibrantly alive.
Original wooden floors, worn smooth by decades of factory workers, contrast with exposed brick walls painted white to brighten the space. Massive cast-iron columns support the structure, while oversized windows—once crucial for workers to see their delicate tasks—now flood living areas with natural light. Vintage textile machinery parts serve as sculptural art pieces throughout.
13. Blacksmith’s Forge Dwelling
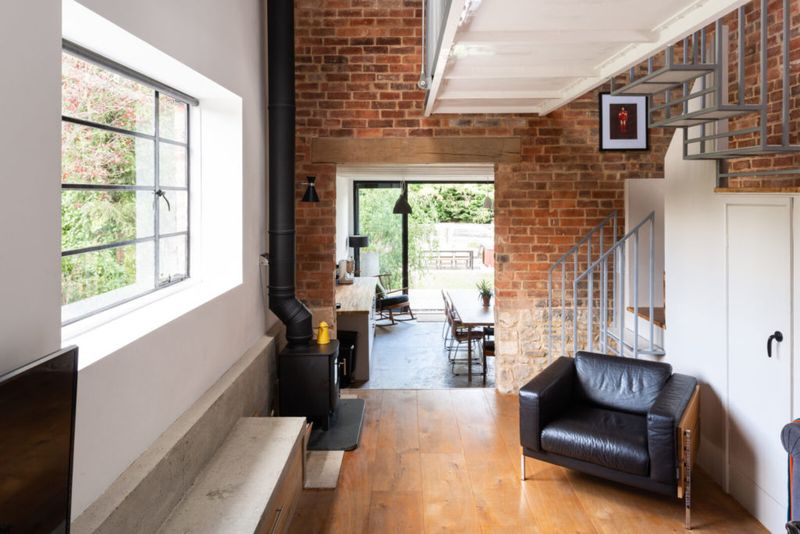
Heat-scarred brick walls tell the story of this building’s fiery past as a blacksmith’s workshop.
The original forge has been preserved as a dramatic fireplace in the living room, with the massive chimney creating a natural focal point.
Anvils serve as unusual side table bases, while hand-forged ironwork appears throughout as railings, light fixtures, and cabinet hardware. The owners commissioned a local blacksmith to create new pieces that complement the historic elements.
14. Printing Press Apartment
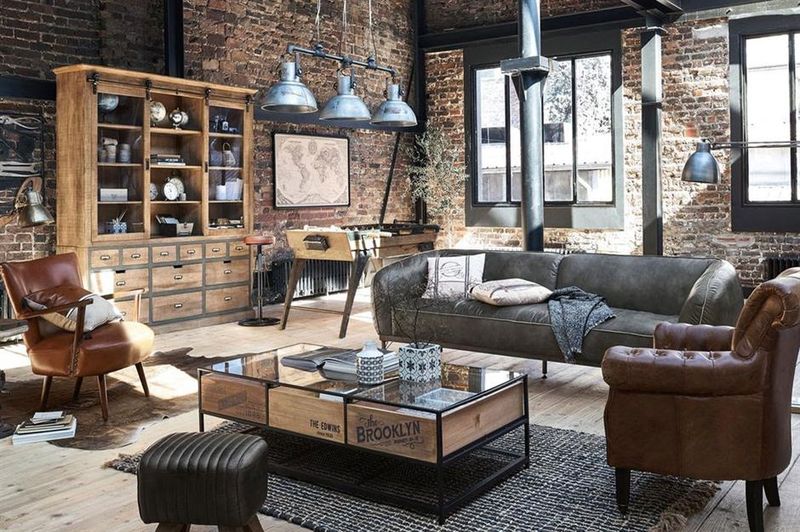
Ink may no longer flow here, but this former printing facility still makes a bold statement as a residential space.
Original printing press components have been repurposed as kitchen islands and bathroom vanities, while typesetting drawers line walls as unique display shelving. Exposed concrete ceilings still show mounting points where massive machines once hung. The apartment’s color scheme draws inspiration from printing primaries—cyan, magenta, yellow, and black—appearing as accent colors throughout the neutral space.
15. Lighthouse Lookout Home
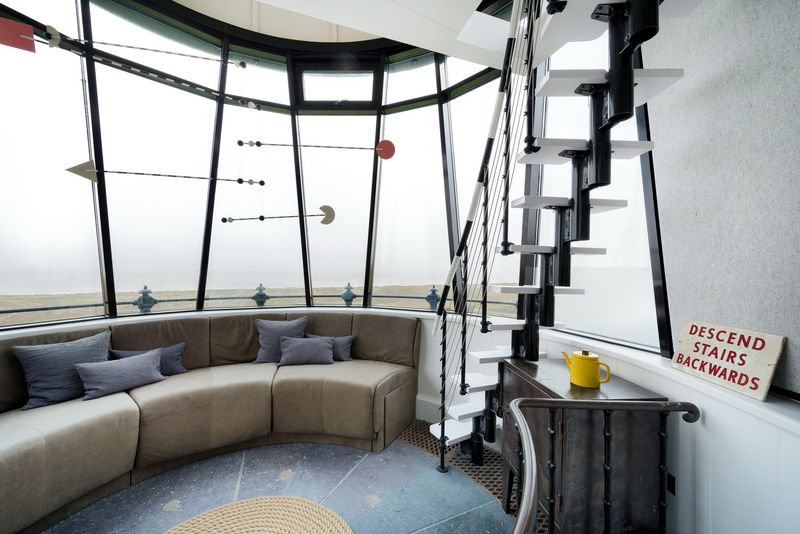
Spiraling upward through this converted lighthouse, each level reveals a different living space with increasingly spectacular ocean views.
The original iron staircase connects four circular floors, culminating in the lantern room now serving as a glass-enclosed meditation space. Industrial elements include exposed metal framework, ship-inspired bulkhead doors between rooms, and salvaged nautical equipment repurposed as lighting fixtures. The basement keeper’s quarters have been transformed into cozy bedrooms with porthole windows.

