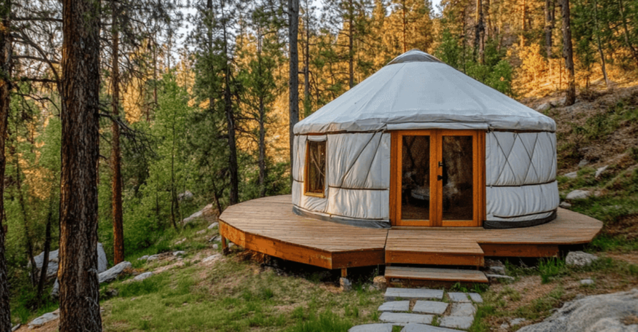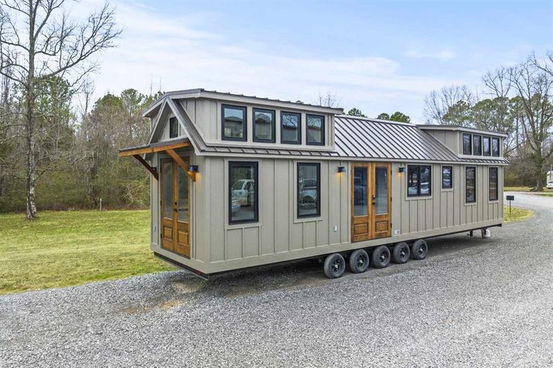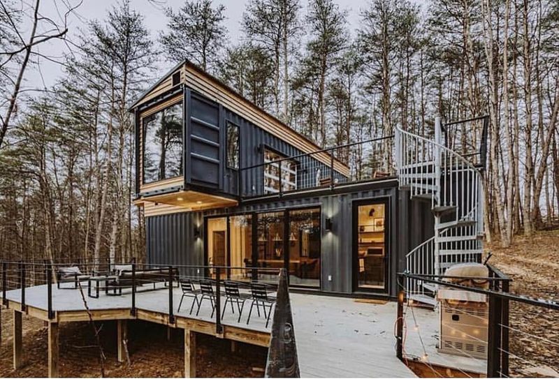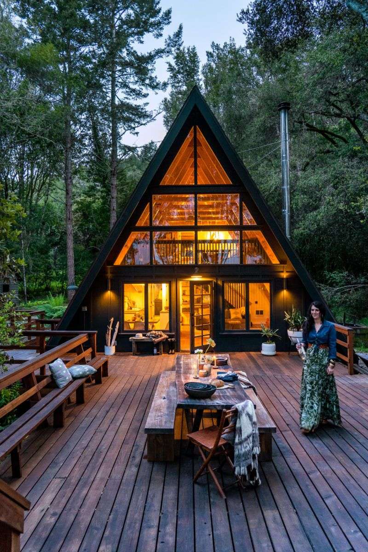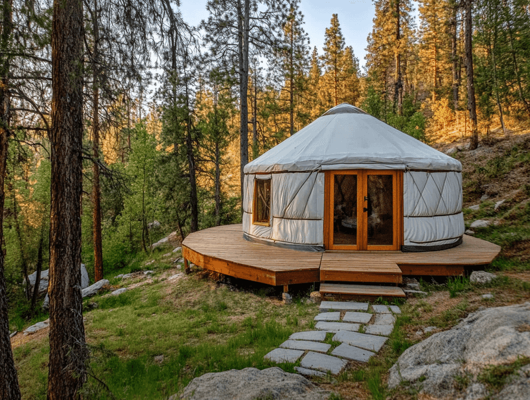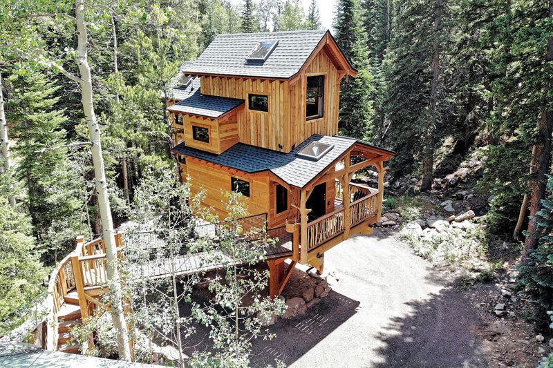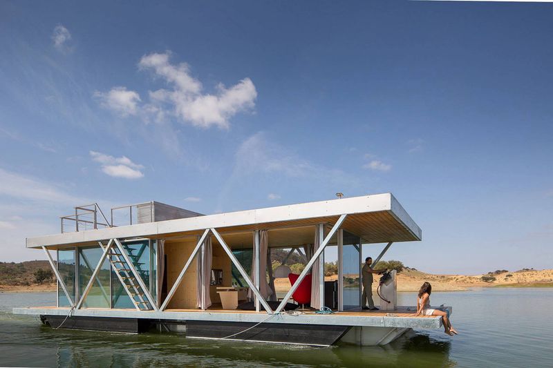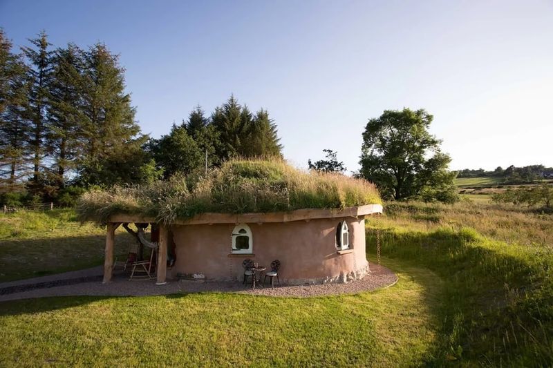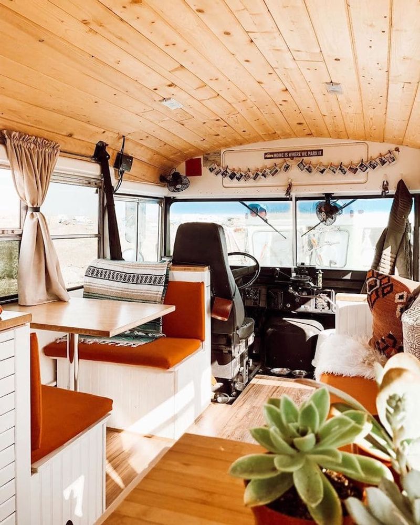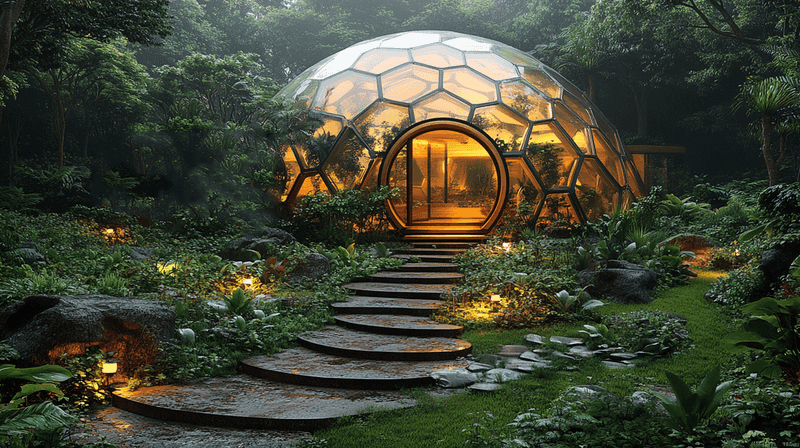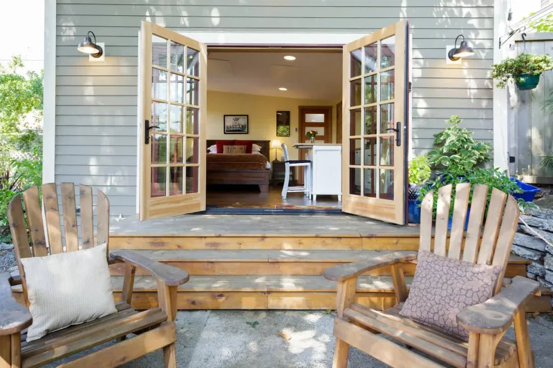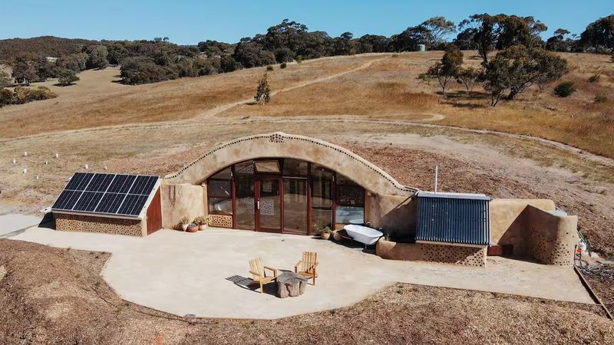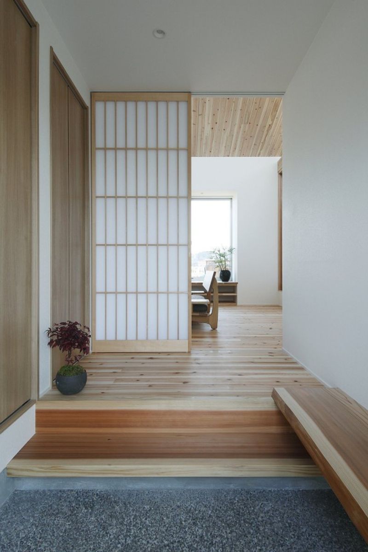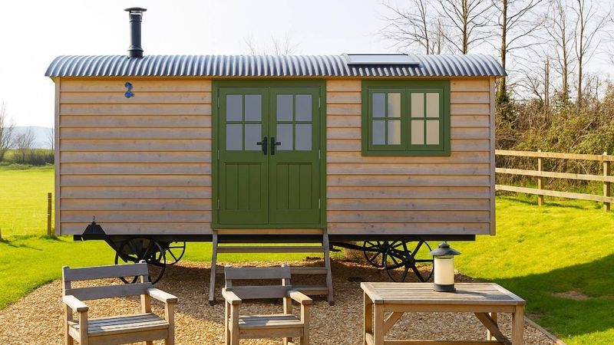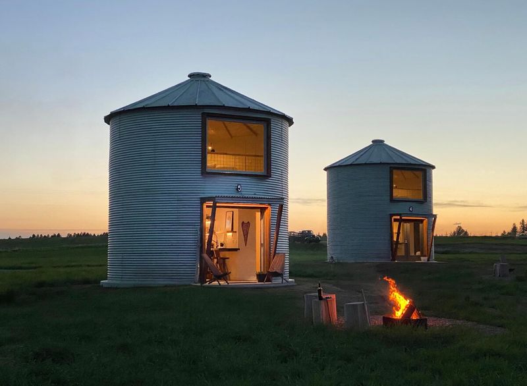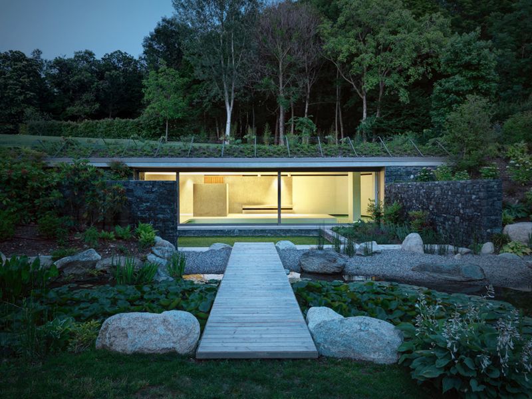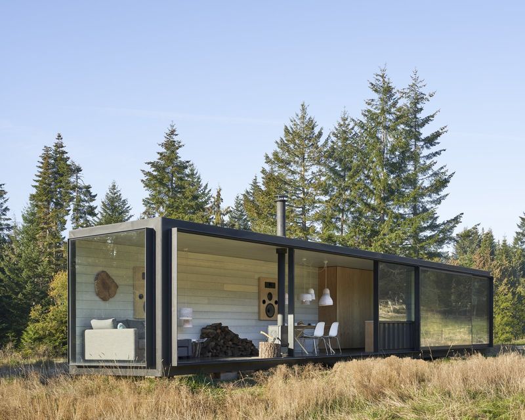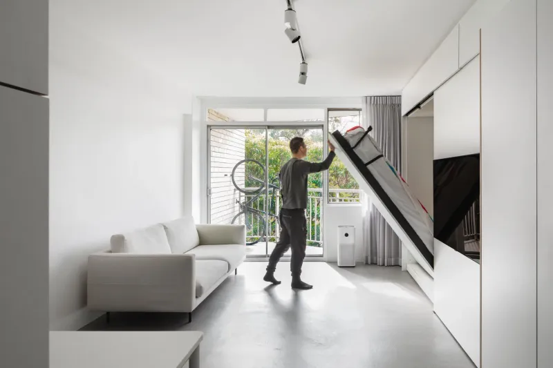Dreaming of a simpler life with less stuff and more freedom? Tiny homes might be your ticket to a budget-friendly, eco-conscious lifestyle that doesn’t skimp on comfort or style.
Regardless of if you’re looking to downsize dramatically or just curious about compact living options, there’s a tiny home style that matches your personality and needs.
From homes on wheels to floating miniature mansions, let’s explore 17 different tiny home styles that might convince you to join the small-living revolution.
1. Classic Tiny House on Wheels
Ever fantasized about packing up and hitting the road whenever wanderlust strikes? A tiny house on wheels offers that freedom while keeping all the comforts of home.
These portable dwellings typically range from 150-400 square feet and feature clever storage solutions throughout. Many owners design their wheeled homes with lofted bedrooms, fold-down tables, and multi-purpose furniture to maximize every inch.
2. Container Home
What happens when shipping containers get a second life? These industrial boxes transform into surprisingly cozy and stylish living spaces that challenge conventional housing norms. Constructed from recycled shipping containers, these homes offer durability, affordability, and eco-friendly credentials.
The corrugated metal exterior can be painted or clad with various materials, while interiors can be insulated and finished to create warm, inviting spaces despite their industrial origins.
3. A-Frame Cabin
Reminiscent of vacation getaways nestled in forests, A-frame tiny homes capture that perpetual holiday feeling with their distinctive triangular silhouette. The steep pitch of the roof allows snow to slide off easily in winter climates while creating dramatic interior spaces.
Large windows at the front and back flood these compact homes with natural light. Inside, the sloped walls naturally create cozy sleeping lofts above the main living area.
4. Yurt
Circular living has been embraced by nomadic cultures for centuries, and modern yurts bring this ancient wisdom into contemporary tiny living with style. These round, tent-like structures feature a wooden lattice wall topped with a dome or cone roof.
The circular design naturally withstands strong winds while creating an open, flowing interior space. Modern yurts often include insulation, proper windows, and can be equipped with all the amenities of conventional homes.
5. Treehouse
Who says treehouses are just for kids? Elevated living takes on new meaning with these whimsical dwellings that fulfill childhood dreams while providing practical adult living spaces. Built around or supported by mature trees, these homes connect residents directly with nature.
Access typically comes via stairs, ladders, or even bridges between trees. Many modern treehouse homes include electricity, plumbing, and insulation while maintaining their magical, elevated perspective.
6. Floating Home
Gently rocking to sleep on water might be the ultimate relaxation technique for those who choose floating tiny homes as their living solution. These aquatic dwellings come in various forms, from converted houseboats to purpose-built floating structures anchored in marinas or lakes.
The connection to water brings tranquility and ever-changing views. Most floating homes connect to shore utilities while offering a unique perspective that land-based homes simply can’t match.
7. Cob House
Imagine living in a home that looks like it sprang from a fairy tale! Cob houses blend ancient building techniques with modern tiny living principles to create organic, sculptural dwellings.
Built from a mixture of clay, sand, straw, and water, these homes feature rounded walls, built-in furniture, and natural curves that conventional construction can’t achieve. The thick walls provide excellent insulation, keeping interiors cool in summer and warm in winter without heavy energy demands.
8. Converted Bus
School’s out forever when old buses transform into rolling tiny homes packed with personality and adventure potential! Converting retired school or transit buses (often called “skoolies”) gives these vehicles new purpose as fully customizable living spaces.
The long, narrow layout naturally creates distinct zones for sleeping, cooking, and living. Many bus conversions retain the ability to travel, offering both home comfort and the freedom to change your backyard view whenever wanderlust strikes.
9. Dome Home
If conventional corners and straight lines feel boring, dome homes offer a futuristic alternative that maximizes space efficiency while minimizing material waste. Based on geodesic principles popularized by Buckminster Fuller, these spherical structures create surprisingly spacious interiors.
The curved shell provides natural strength against wind and snow loads. Inside, the absence of interior walls and support columns creates an open, airy feeling that belies the home’s tiny footprint.
10. Converted Garage
Why build new when transformation possibilities might be sitting right in your backyard? Garage conversions represent one of the most accessible paths to tiny living without leaving your current property.
These conversions take advantage of existing structures, often already connected to utilities and built with solid foundations. The rectangular shape provides a blank canvas for creating efficient layouts.
Many homeowners use converted garages as guest houses, rental units, or transition spaces before committing to full-time tiny living.
11. Earthship
Sustainability reaches new heights with Earthships – radical eco-homes that generate their own power, collect their own water, and maintain comfortable temperatures naturally.
Built using recycled materials like tires packed with earth, these homes typically feature a greenhouse front wall for growing food and passive solar heating. The thick thermal mass walls regulate temperature without conventional heating or cooling systems.
12. Japanese-Inspired Tiny Home
Centuries before tiny homes became trendy, Japanese architecture mastered the art of small-space living with elegance and purpose. These homes draw inspiration from traditional Japanese design principles, featuring clean lines, natural materials, and multi-purpose spaces.
Sliding shoji screens allow rooms to be reconfigured throughout the day. Built-in storage, platform beds, and minimalist aesthetics eliminate visual clutter. The overall effect creates spaces that feel serene and spacious despite their small footprint.
13. Shepherd’s Hut
Nostalgia meets modern convenience in these charming wheeled cottages originally designed for British shepherds tending flocks in remote pastures. Traditional shepherd’s huts feature a distinctive curved metal roof, wooden cladding, and cast iron wheels.
Contemporary versions maintain this quaint exterior while upgrading interiors with modern amenities. The typical layout includes a wood-burning stove, built-in bed, compact kitchen, and perhaps a tiny bathroom – all within approximately 100-150 square feet of pure coziness.
14. Grain Silo Home
Agricultural structures find new purpose when converted into unique cylindrical homes that stand out from conventional tiny house designs. Metal grain silos provide ready-made waterproof shells that can be insulated and finished to create distinctive vertical living spaces.
The circular footprint naturally creates efficient flow while challenging conventional furniture placement. Windows cut into the metal sides bring light into these industrial-chic homes that celebrate rural architectural heritage while creating thoroughly modern living spaces.
15. Underground/Earth-Sheltered Home
Going underground offers tiny home enthusiasts remarkable energy efficiency along with the ultimate in weather protection and privacy. Earth-sheltered homes use soil as insulation, with one side typically exposed for entry and light.
These homes maintain steady interior temperatures year-round without extensive heating or cooling systems. The low visual impact allows these dwellings to blend seamlessly into landscapes while providing secure, quiet living spaces that connect deeply with the surrounding land.
16. Converted Shipping Container
Industrial meets cozy when standard shipping containers transform into sleek, modern tiny homes with distinctive rectangular geometry. The standard 20-foot or 40-foot containers provide ready-made structural shells that can be modified with windows, doors, and insulation.
Their modular nature allows for stacking or combining multiple units to create more complex layouts. The industrial aesthetic can be embraced with exposed metal or softened with interior finishes and exterior cladding.
17. Modern Micro Apartment
Urban dwellers need not miss out on the tiny living movement – micro apartments bring small-space innovation to city centers where space comes at a premium.
These ultra-compact urban dwellings typically range from 200-400 square feet but utilize transforming furniture and smart storage to function like much larger spaces.
Murphy beds that convert to dining tables, sliding walls that reveal or conceal different zones, and built-in cabinetry that disappears when not needed allow these tiny urban homes to adapt throughout the day.

