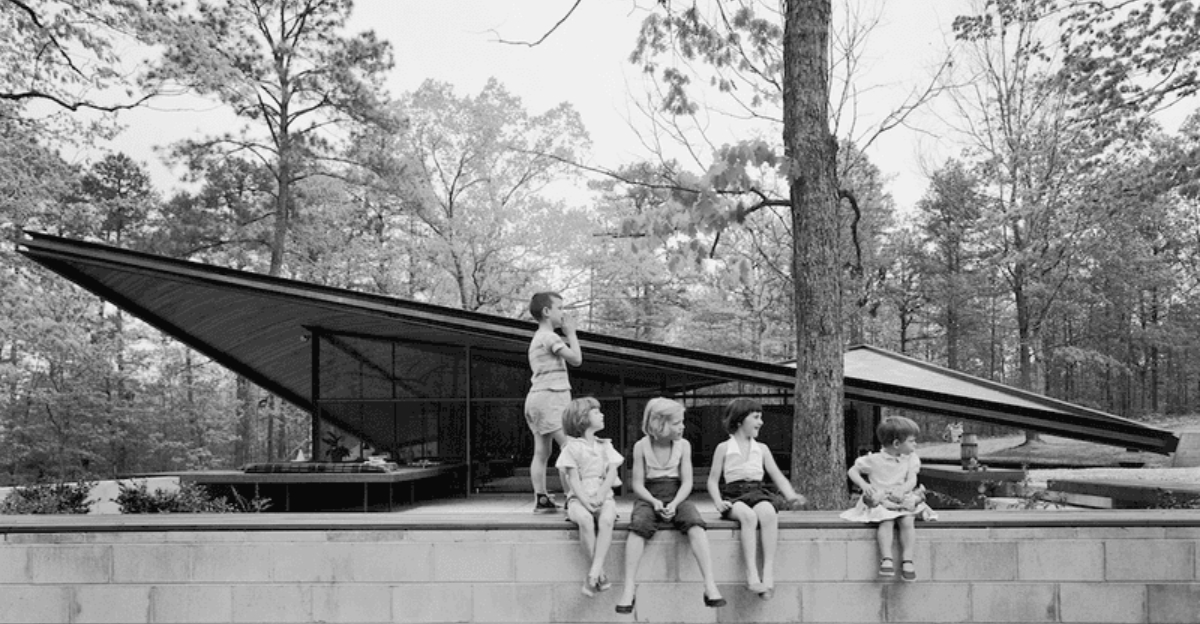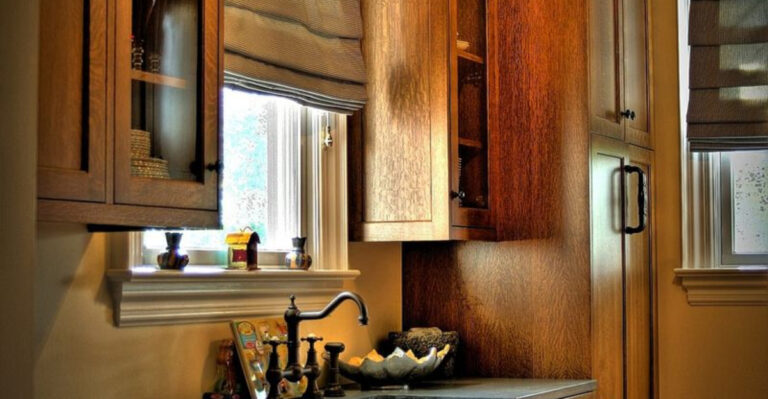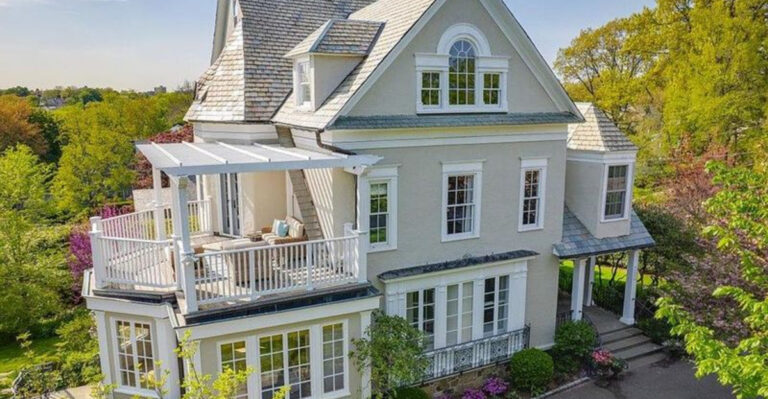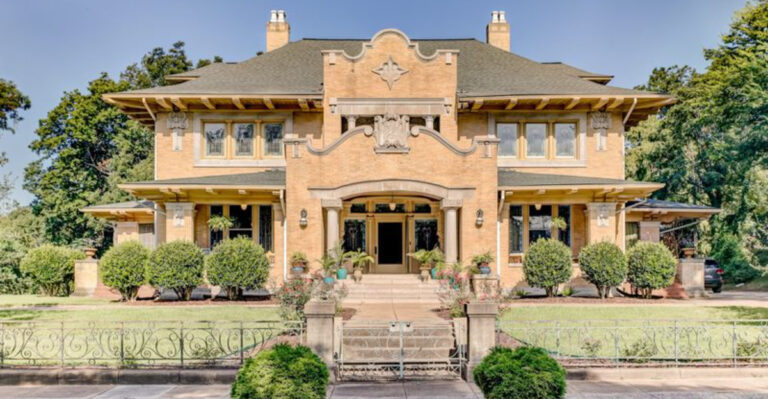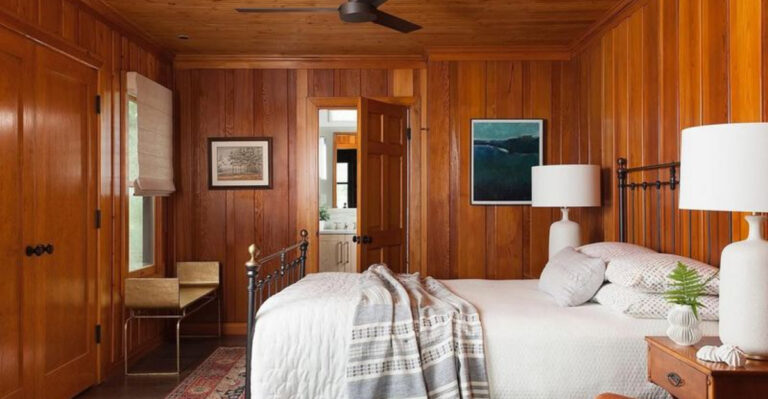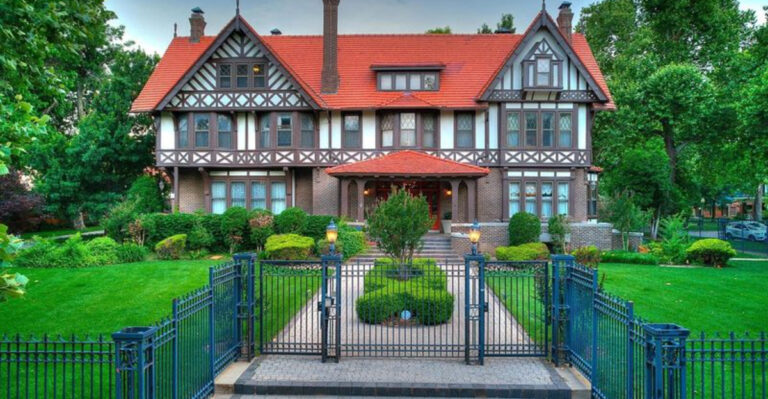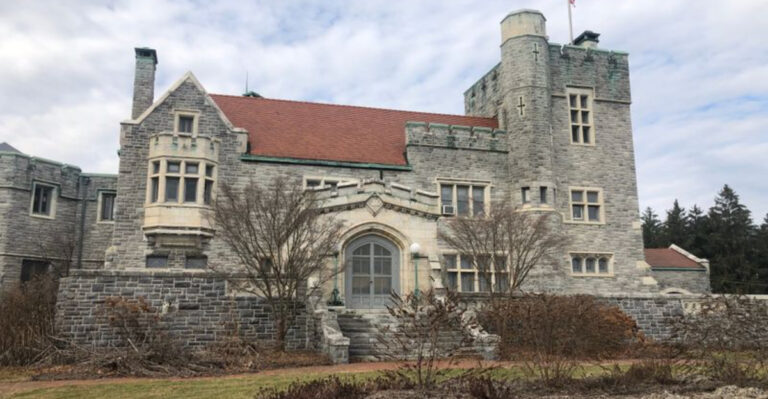16 Fascinating Vintage Photos Of American Homes Over Two Centuries
There’s something magical about flipping through old photos of American homes. Each one feels like a time capsule, telling a quiet story of the people who once lived there.
From cozy colonial cottages to bold mid-century designs, these homes capture how our tastes and lifestyles have changed over time.
I love how you can trace history through a front porch or a kitchen layout, how architecture reflects both dreams and challenges of the past. Honestly, I never get tired of looking back.
1. Log Cabin Pioneers (1820s)
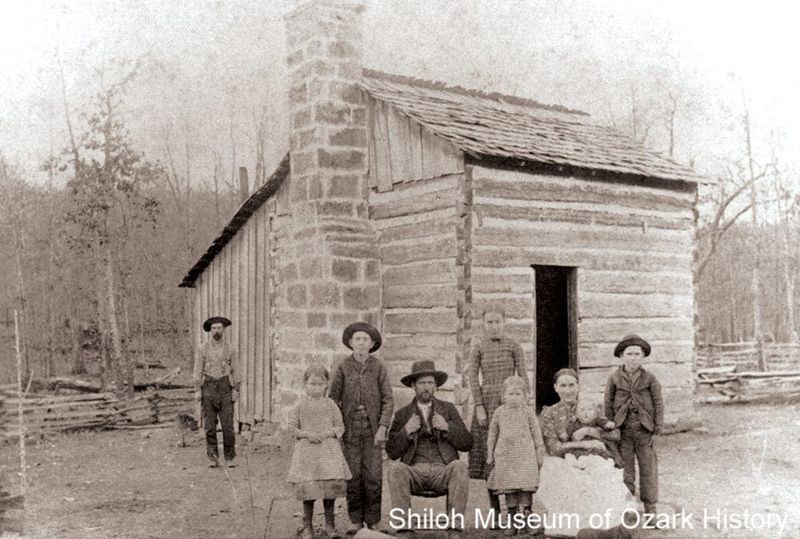
Rough-hewn logs and simple design define this frontier dwelling captured by an early daguerreotypist. Families built these sturdy structures with whatever materials the land provided.
Notice the small window openings—glass was expensive and hard to transport to remote areas! The chimney, constructed from river stones and clay, provided both cooking heat and warmth during harsh winters.
2. Plantation Manor Grandeur (1845)
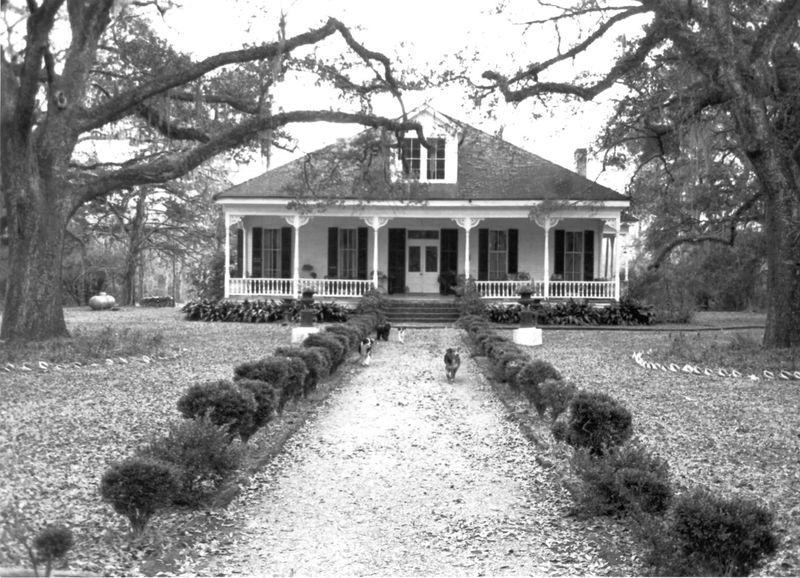
If walls could talk, this Southern mansion would tell complicated tales. Massive white columns frame the entrance, a hallmark of Greek Revival architecture that wealthy plantation owners favored.
Though beautiful, we can’t ignore that such homes were built by enslaved labor. The oak-lined approach and symmetrical windows showcase the sharp contrast between owner luxury and the brutal reality for those forced to maintain such elegance.
3. Victorian Painted Lady (1887)
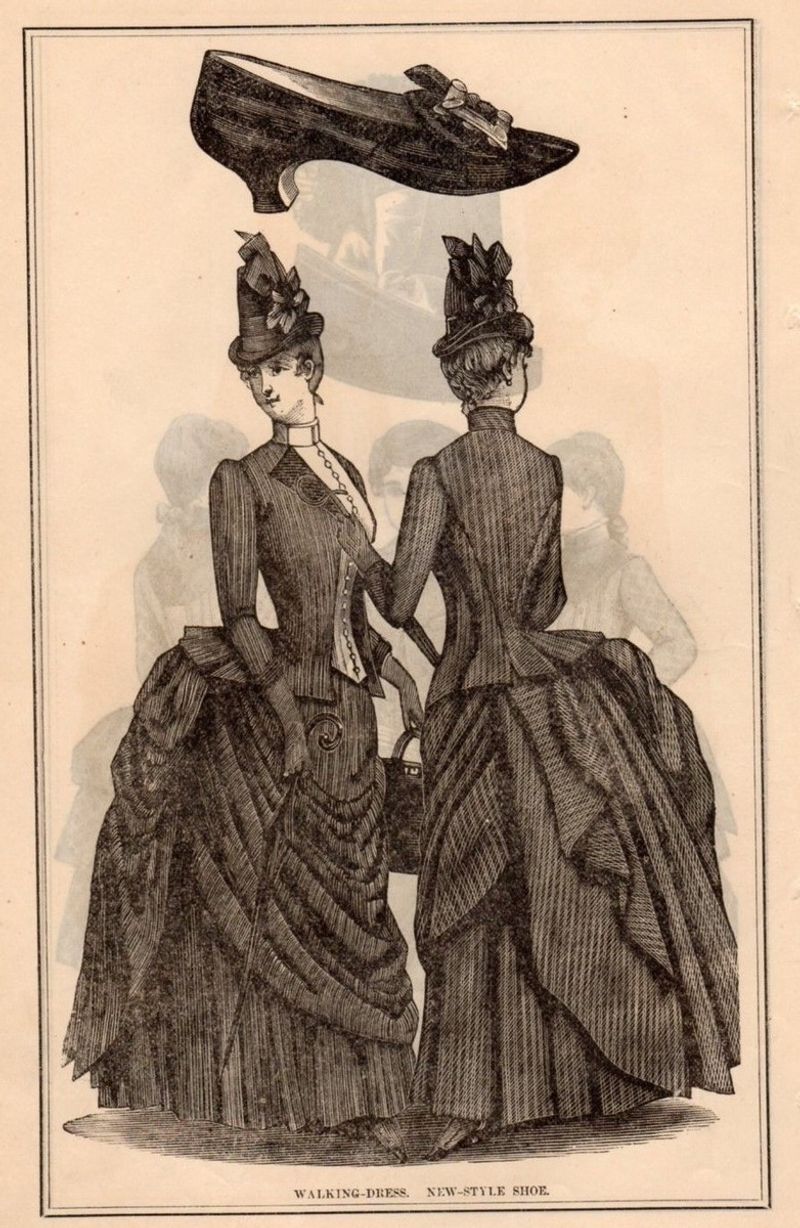
Whoever said “less is more” never met Victorian homeowners! This San Francisco beauty flaunts its multicolored paint scheme with zero apologies.
Sometimes called “gingerbread houses” for their decorative trim, these ornate homes featured asymmetrical designs, fancy turrets, and fish-scale siding.
After the Civil War, industrial advances made elaborate woodwork more affordable, letting middle-class families show off their prosperity through architectural flourishes.
4. Sears Catalog Home (1908)
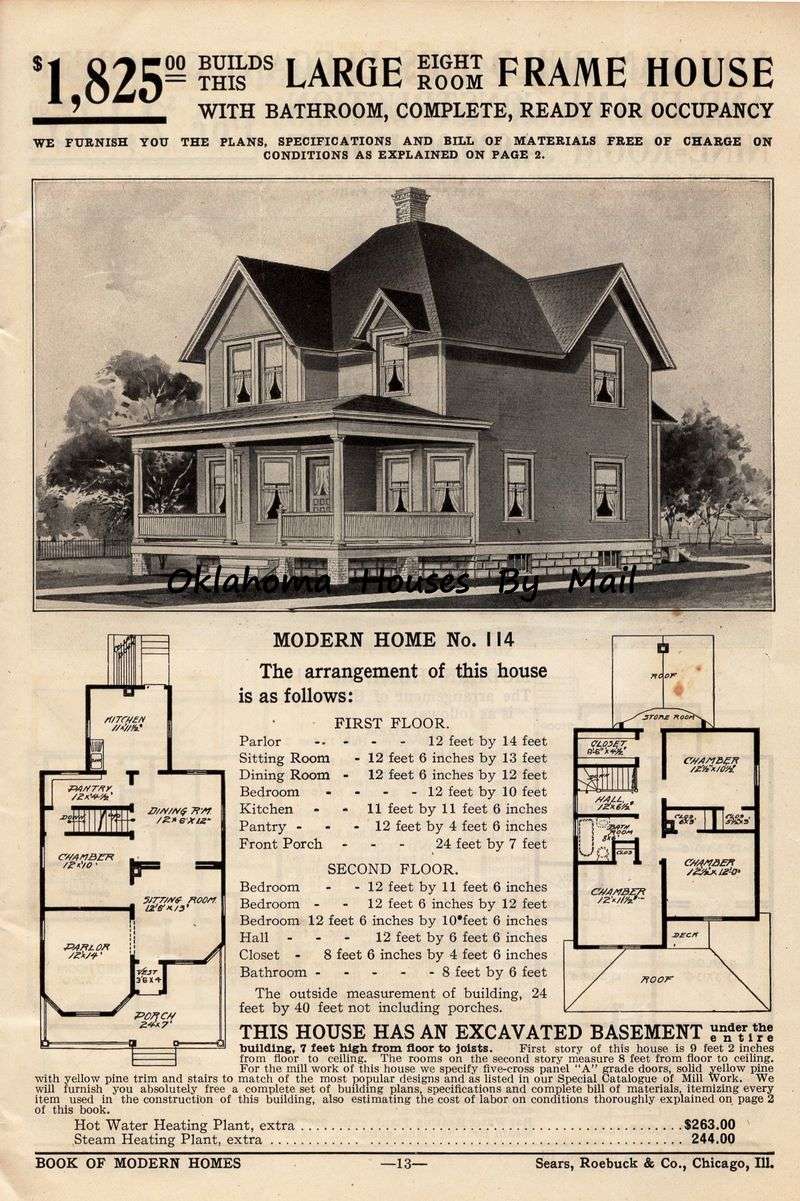
Mail-order houses? Absolutely! Sears shipped over 70,000 home kits between 1908 and 1940. This photograph shows a proud family standing before their newly assembled “Magnolia” model.
For about $5,000, you’d receive everything from lumber to doorknobs—even the nails! The delivery arrived by railroad car, and assembly instructions promised that “a man of average abilities” could build it with friends in 90 days.
5. Edith Wharton’s Drawing Room (1880s)
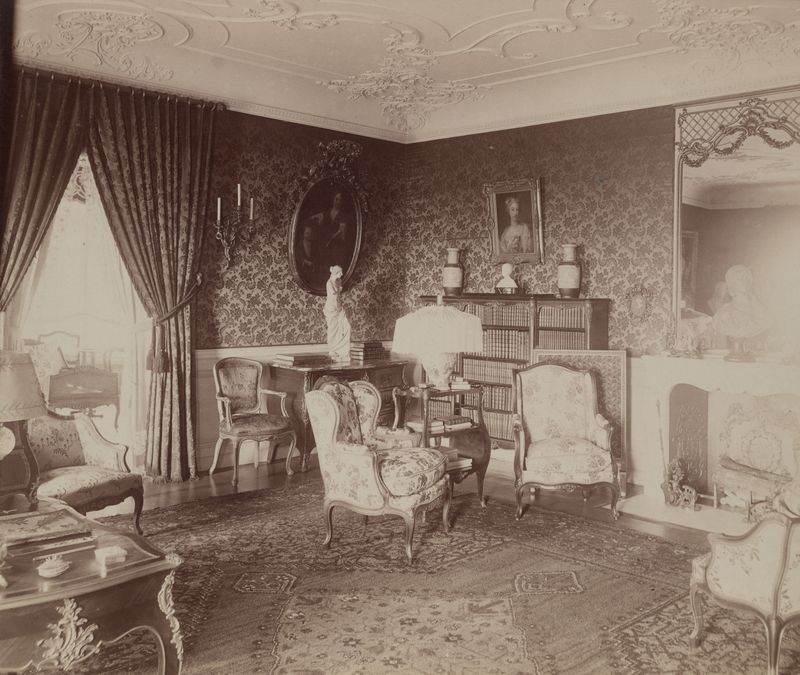
Long before she became a famous novelist, Edith Wharton lived amid this New York City opulence. The room screams Gilded Age excess—mirrors, gilded cabinets, and crystal chandeliers compete for attention.
Ironically, Wharton later wrote “The Decoration of Houses,” arguing against such cluttered design! The photo captures society’s obsession with displaying wealth through overwhelming interior decoration, a practice Wharton would eventually criticize as tasteless.
6. White House Kitchen (1891)
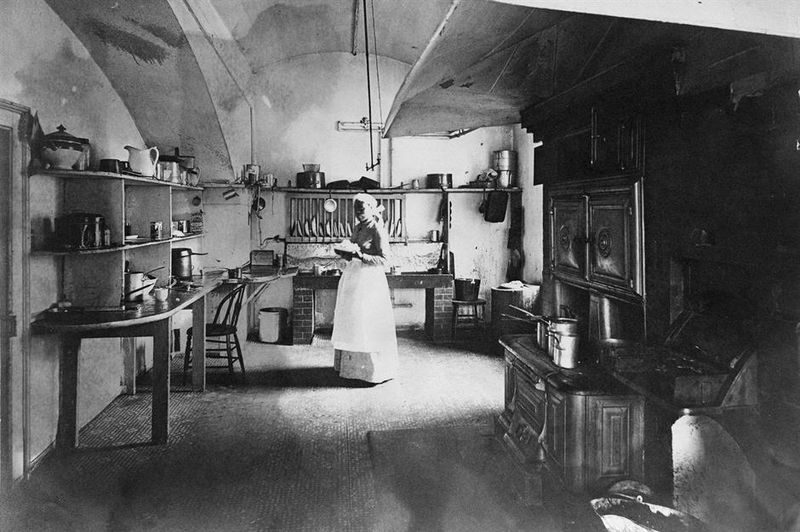
Presidential meals weren’t always fancy affairs! This rare glimpse into Benjamin Harrison’s White House kitchen reveals surprisingly modest conditions.
The wood-fired range dominates the space, while simple shelving holds essential cookware. Photographer Frances Benjamin Johnston captured this behind-the-scenes look at how staff prepared meals for America’s first family.
No electric appliances, no fancy gadgets—just hard work and basic tools feeding the nation’s leaders.
7. Tenement Living Conditions (1910)
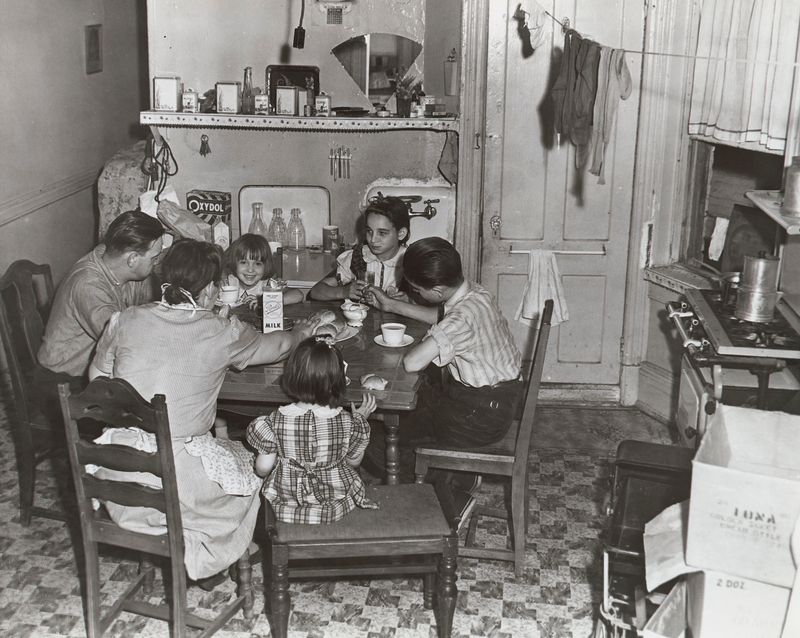
Not all American homes were showcases of prosperity. This heartbreaking image by social reformer Jacob Riis exposes the cramped reality of immigrant families in New York tenements.
Seven people shared this 325-square-foot apartment with no running water or toilet. The single window provided minimal ventilation, making summer heat unbearable and winter cold inescapable.
Photos like this sparked housing reforms and reminded Americans that the “American Dream” remained out of reach for many.
8. The Mount, Edith Wharton’s Estate (1901)
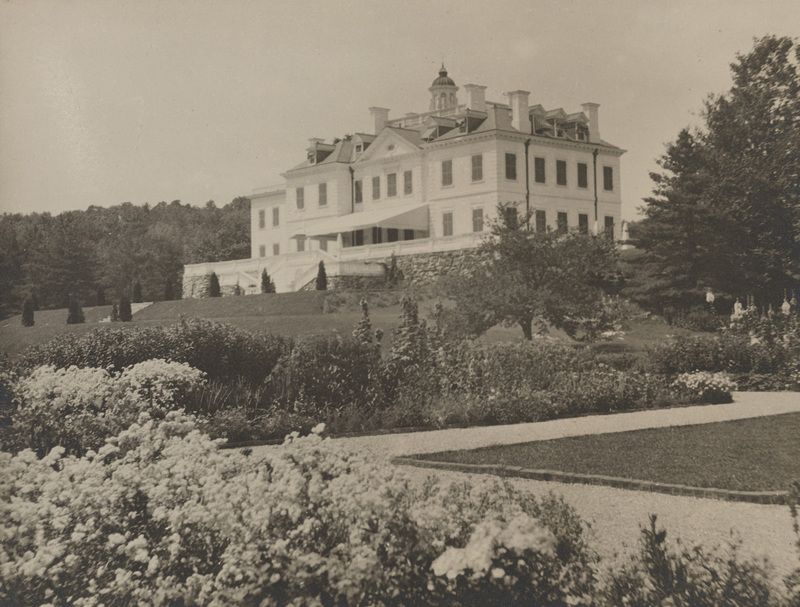
Unlike her childhood home, Wharton designed this Massachusetts estate herself, putting her architectural theories into practice. Inspired by 17th-century English country manors, The Mount balances grandeur with tasteful restraint.
What’s fascinating is how the home reflects Wharton’s literary mind—organized, elegant, and thoughtfully planned.
She wrote some of her greatest novels here, including “The House of Mirth,” surrounded by gardens she designed to complement the architecture.
9. Craftsman Bungalow Revolution (1915)
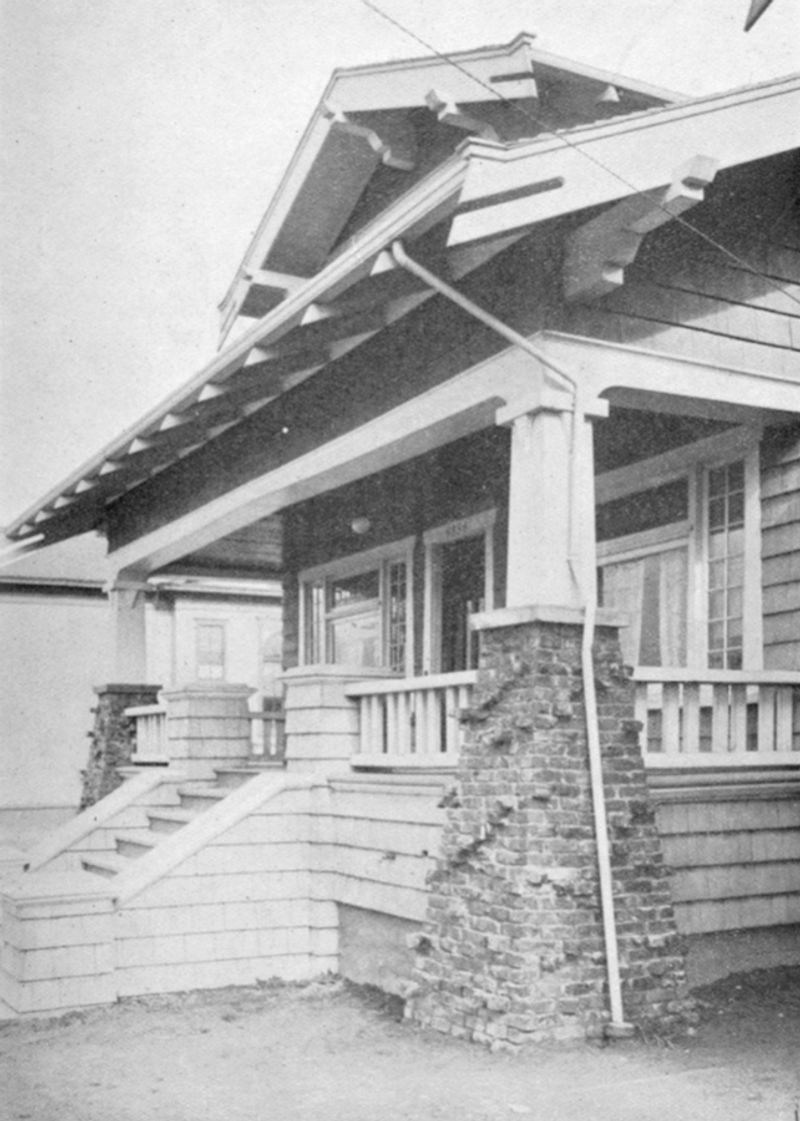
Goodbye Victorian fussiness, hello honest craftsmanship! This California bungalow represents America’s first truly democratic housing style.
Affordable for middle-class families, Craftsman homes celebrated natural materials and visible structural elements. Look at those exposed roof beams and the substantial front porch columns!
Magazines like “The Craftsman” spread the style nationwide, promoting the philosophy that beauty comes from simplicity and quality workmanship, not excessive decoration.
10. Whitemarsh Hall Opulence (1922)
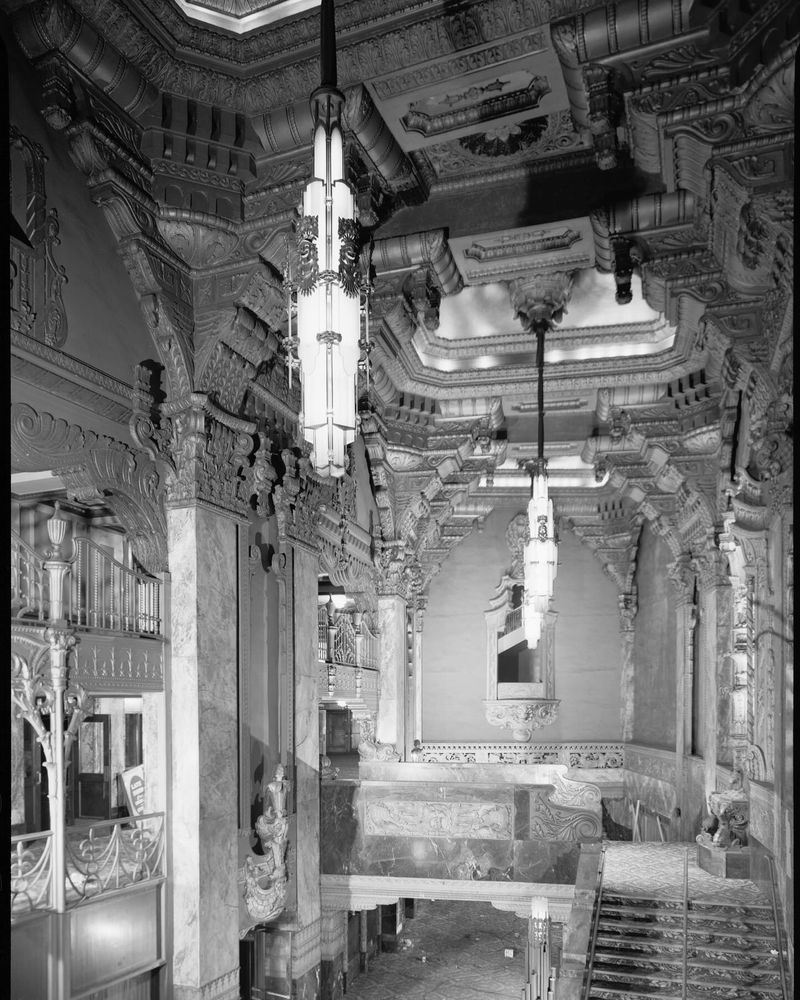
Holy moolah! This Pennsylvania mansion boasted 147 rooms across 100,000 square feet—a monument to excess that makes today’s McMansions look like tiny homes.
Nicknamed “The Versailles of America,” Whitemarsh Hall featured this dramatic organ room where wealth literally echoed off the walls.
Sadly, the Depression hit the owners hard, and this architectural marvel was demolished in 1980, its marble and ornaments sold off piece by piece.
11. Great Depression Dust Bowl Shack (1936)
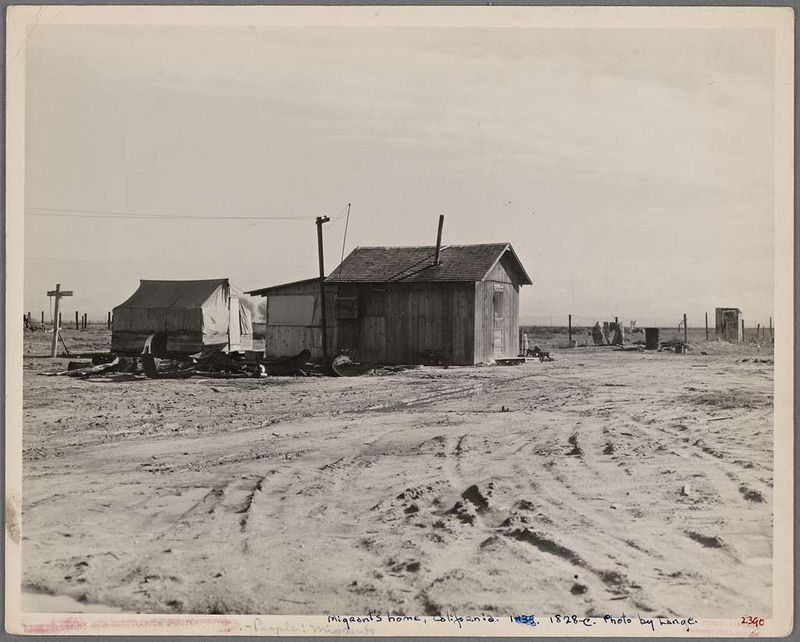
Photographer Dorothea Lange captured this heartbreaking image of American resilience during environmental and economic catastrophe. A family of seven made this thrown-together structure their home after drought destroyed their farm.
Materials scavenged from abandoned properties created makeshift walls, while cardboard insulated against dust storms.
Though barely qualifying as shelter by modern standards, this desperate dwelling represents millions of Americans’ reality during the 1930s—a stark contrast to earlier decades’ architectural ambitions.
12. Art Deco Apartment Building (1928)
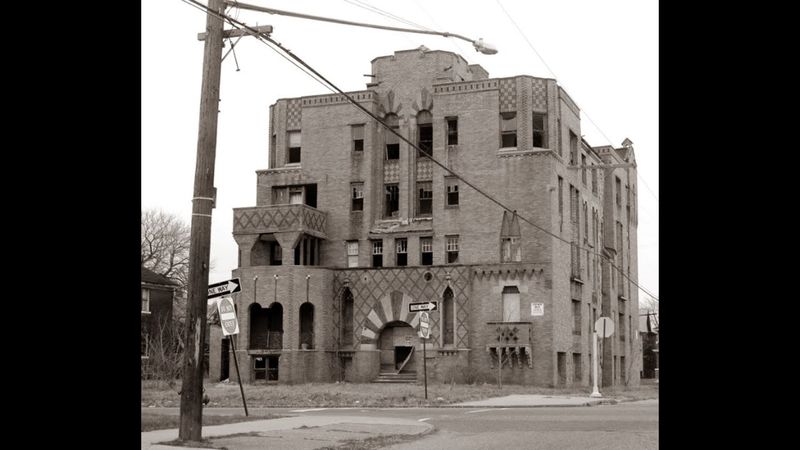
Urban living got glamorous with Art Deco apartment buildings like this Miami Beach beauty! Geometric patterns, bold colors, and streamlined forms celebrated the machine age and America’s growing love affair with technology.
While single-family homes remained the ideal, buildings like this offered stylish city living for young professionals. Notice the ziggurat setbacks, decorative friezes, and that fabulous neon signage!
Such buildings represented optimism before the market crash, when Americans believed prosperity would only continue growing.
13. Levittown Mass-Produced Housing (1947)
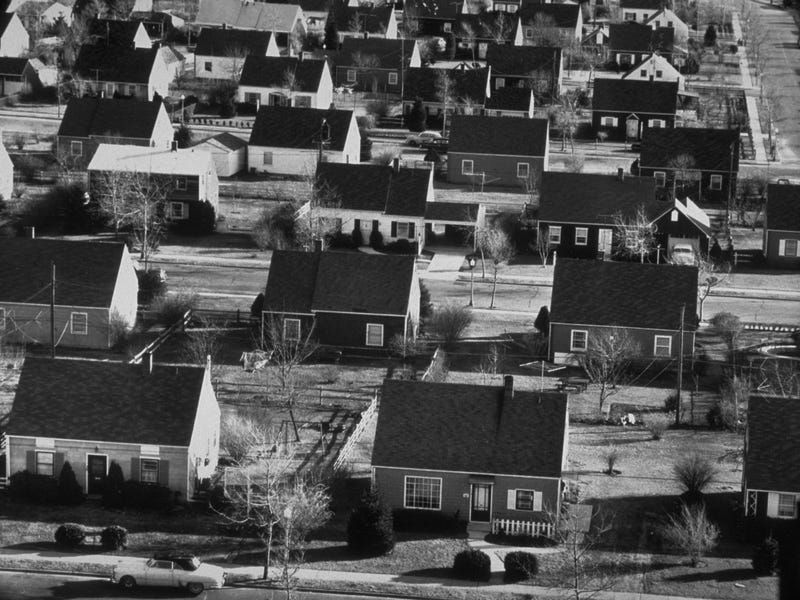
Who needs variety when you’ve got efficiency? This aerial shot shows America’s first major planned suburb taking shape on former Long Island potato fields.
Builder William Levitt applied assembly-line techniques to home construction, completing one house every 16 minutes at peak production! Veterans using GI Bill benefits could buy these cookie-cutter Cape Cods for about $8,000.
Despite their uniformity (and problematic racial restrictions), Levittown houses represented the democratization of homeownership for millions of postwar families.
14. Biltmore Estate Grandeur (1956)
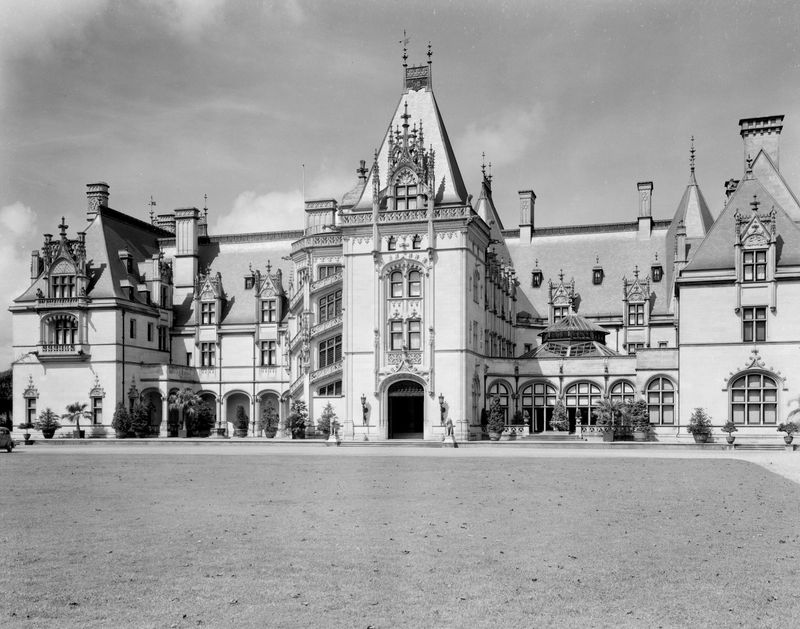
America’s largest private home never fails to impress! This 1956 photograph shows actor Alec Guinness during filming at the 250-room North Carolina chateau built by George Vanderbilt.
Completed in 1895, Biltmore remains a testament to Gilded Age extravagance. While most Americans could never dream of such luxury, the estate employed hundreds of local workers and pioneered sustainable forestry practices.
Unlike many grand estates, Biltmore survived changing fortunes by adapting to tourism rather than facing the wrecking ball.
15. Mid-Century Modern Dream (1958)
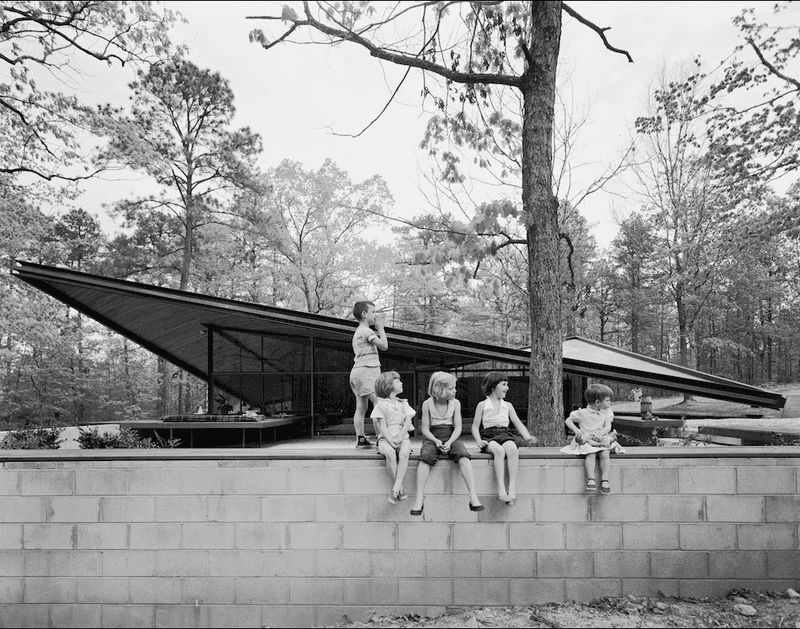
Space-age optimism meets California cool in this Palm Springs architectural gem! Photographer Julius Shulman captured this iconic shot showcasing flat planes, large glass windows, and integration with nature.
The atomic-age furniture and indoor-outdoor flow perfectly suited postwar America’s leisure lifestyle. Homes like this represented the future—technology making life easier while design brought art into everyday living.
Though initially available only to the wealthy, these modernist principles eventually influenced mainstream housing across America.
16. Urban Brownstone Revival (1972)
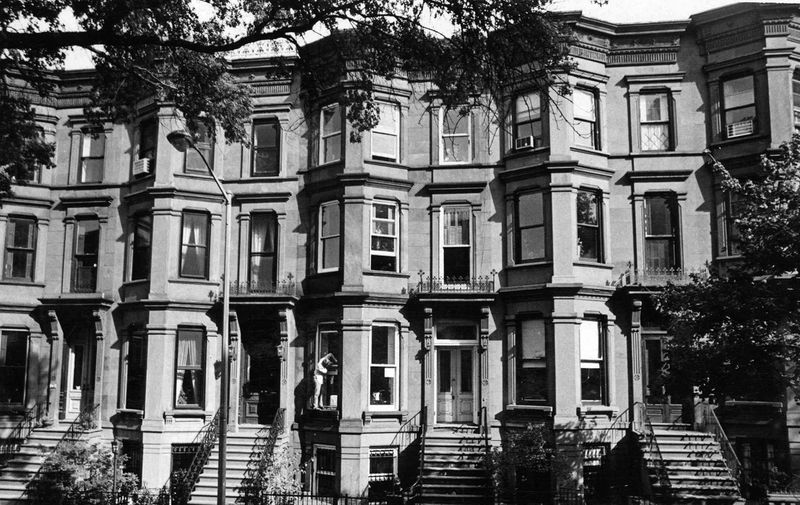
After decades of suburban flight, this photograph captures young professionals returning to neglected city neighborhoods. This Brooklyn brownstone, purchased for $15,000, shows renovation in progress as urban pioneers reclaimed historic architecture.
While some criticized this gentrification, the movement saved countless historic buildings from demolition. Look at those original moldings and marble fireplaces being uncovered beneath layers of paint!
The photo represents a pivotal moment when Americans began reconsidering the value of urban living and architectural preservation.

