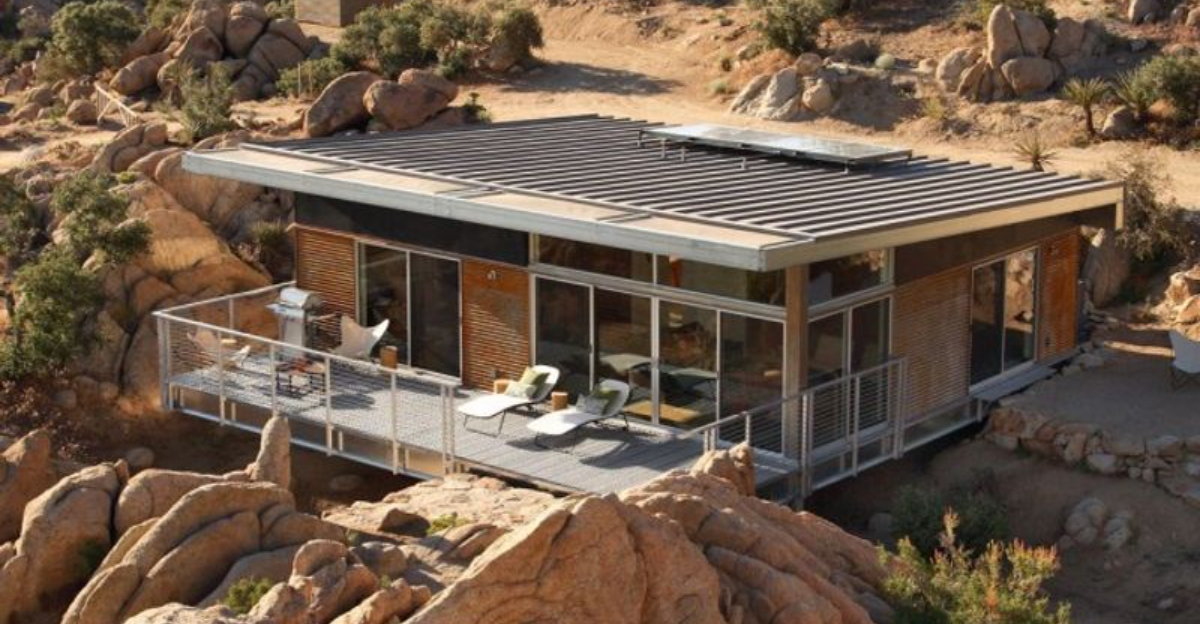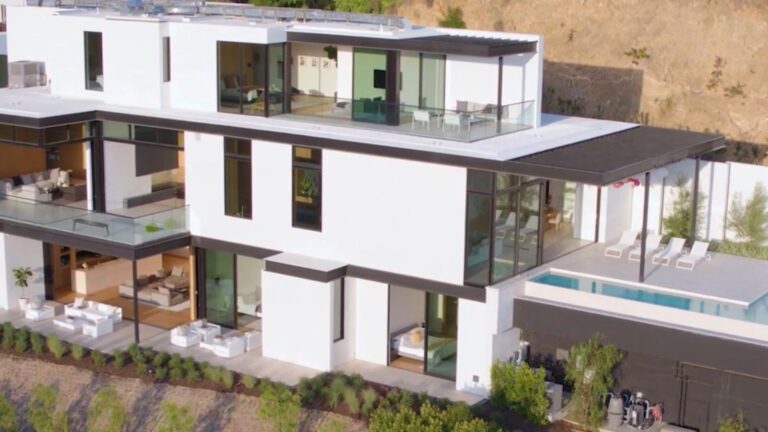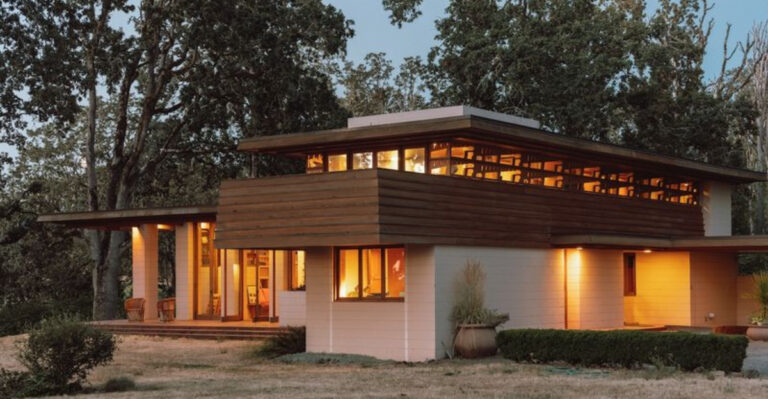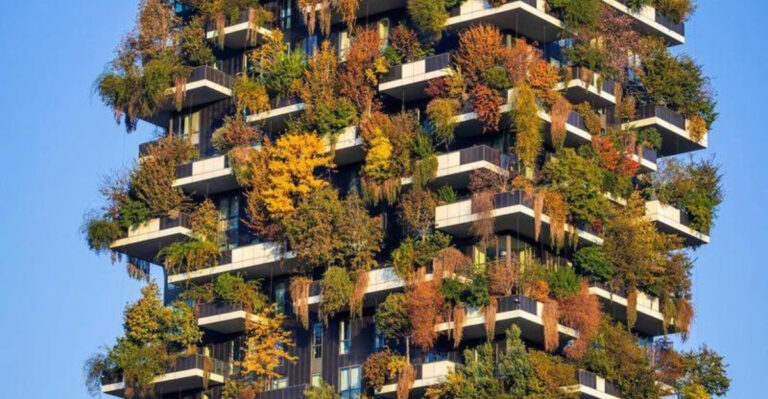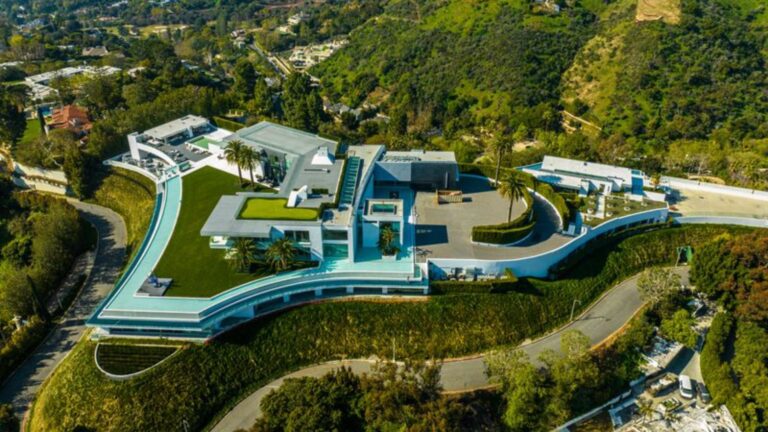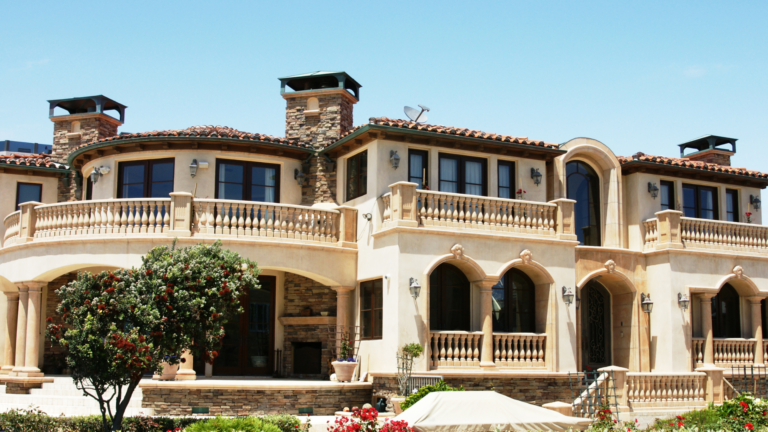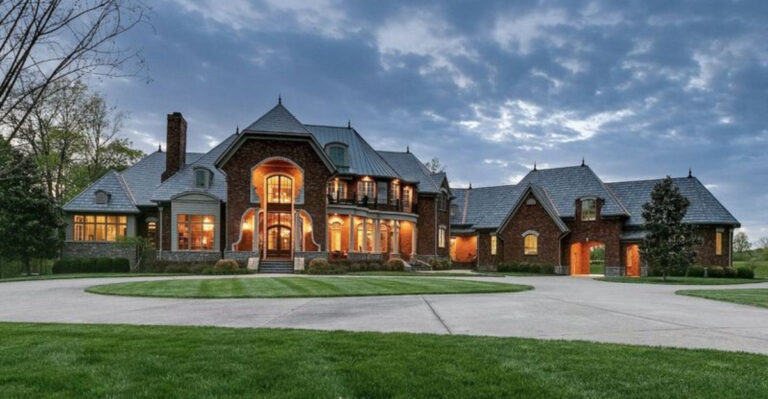20 Prefab Houses That Are Surprisingly Stylish, You Won’t Believe They’re Prefabs
Prefab homes have undergone a remarkable transformation in recent years. Once considered basic and uninspiring, today’s prefabricated houses showcase stunning architectural designs that rival custom-built luxury homes.
These factory-built wonders combine smart engineering with eye-catching aesthetics, all while typically offering faster construction times and often more sustainable building practices than traditional homes.
1. The Vipp Shelter, Sweden
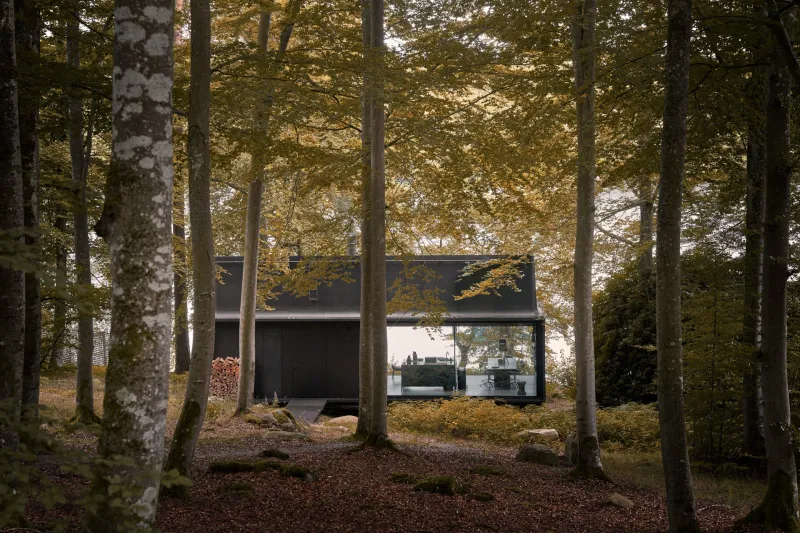
Imagine a sleek black steel box nestled among Nordic pines. The Vipp Shelter redefines minimalist luxury with its all-inclusive design approach.
Every detail comes pre-installed, from the lighting fixtures to the toilet brush. Floor-to-ceiling glass walls blur the line between indoors and nature, creating a sophisticated retreat that feels more like a high-end product than a house.
2. Blue Sky Homes’ Joshua Tree Residence
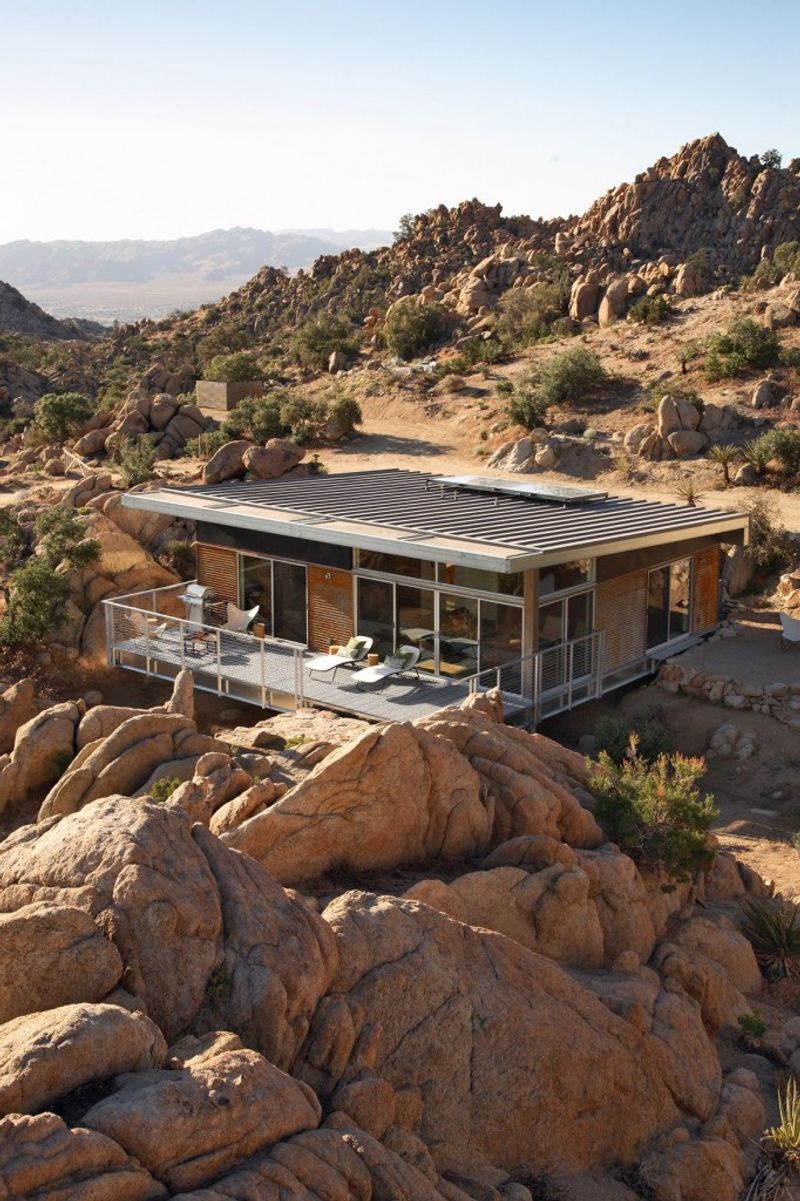
Desert modernism meets sustainable innovation in this striking prefab. Perched among Joshua Tree’s iconic boulders, this light-filled dwelling seems to float above the desert floor.
Its steel frame system eliminates the need for load-bearing walls, allowing for dramatic open spaces. The home harnesses passive solar design, proving eco-conscious living can look magazine-worthy even in extreme landscapes.
3. The LivingHome by Plant Prefab
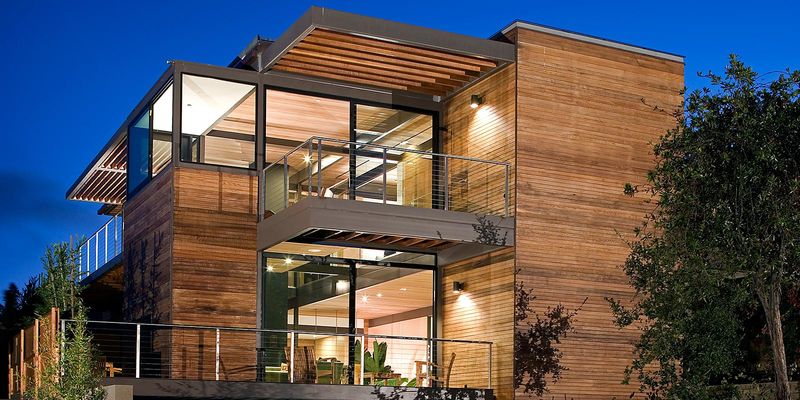
Ray Kappe’s architectural brilliance shines in this modular masterpiece. Cascading levels create visual drama while strategically placed windows capture breathtaking views from every angle.
What’s revolutionary isn’t just its beauty but its birth story—assembled on-site in just eight hours after factory fabrication. The home’s LEED Platinum certification proves sustainable prefab can rival any custom luxury build.
4. FabCab’s TimberCab 550
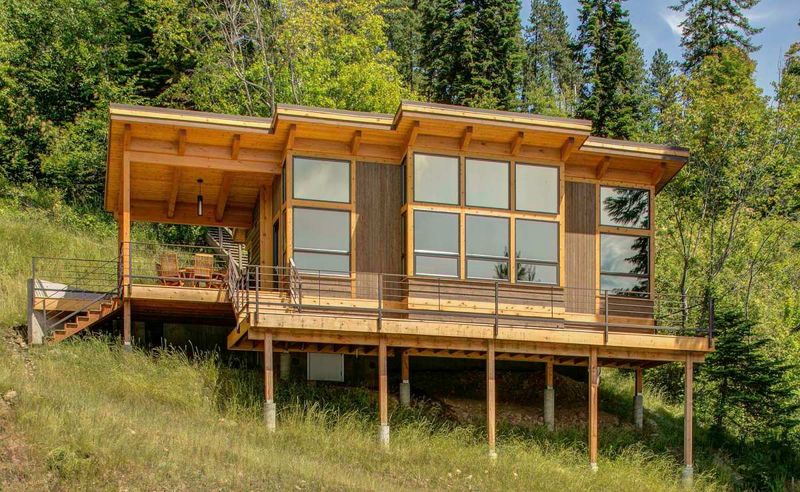
Cozy cabin vibes get a contemporary upgrade in this timber-framed beauty. Douglas fir posts and beams create warm, inviting spaces while universal design principles ensure accessibility for all.
The exposed timber frame isn’t just gorgeous—it’s engineered for seismic resilience. Pre-cut and delivered as a kit, this woodland retreat assembles like sophisticated Lincoln Logs for grown-ups with impeccable taste.
5. Method Homes’ Cabin Series
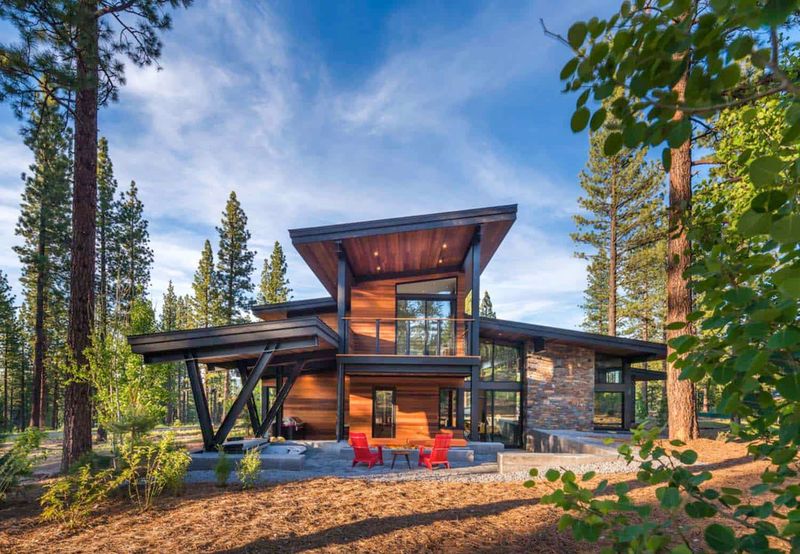
Northwest craftsmanship meets factory precision in these architectural gems. Reclaimed materials and natural finishes create spaces that feel both rustic and refined.
The pitched roofs handle heavy snow loads while clerestory windows flood interiors with light. Factory-built in modules, these cabins arrive 90% complete, bringing mountain modernism to remote sites where conventional building would be nearly impossible.
6. Connect Homes’ Connect 5.2
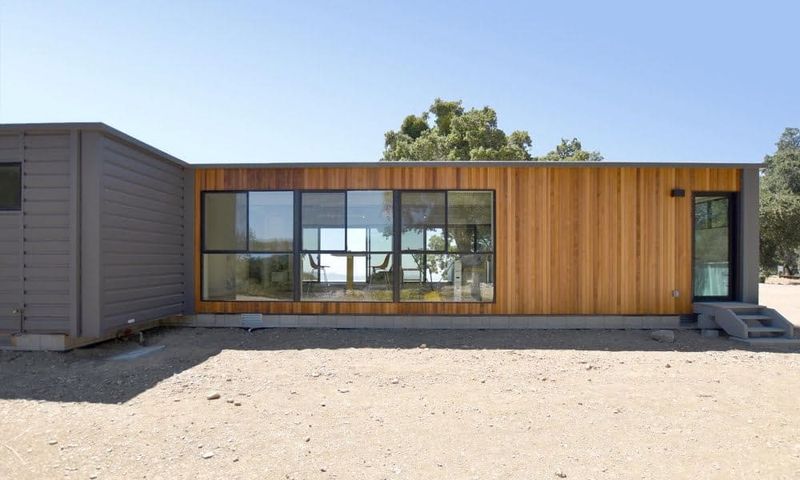
Former Apple designers brought their clean aesthetic to prefab with this glass-walled beauty. The modular system uses shipping container dimensions for easy transport, but you’d never guess its practical origins.
Steel framing allows for walls of glass that create seamless indoor-outdoor flow. What appears to be custom architectural brilliance actually arrives on standard trucks and assembles in days, not months.
7. Dvele’s Eiger Model
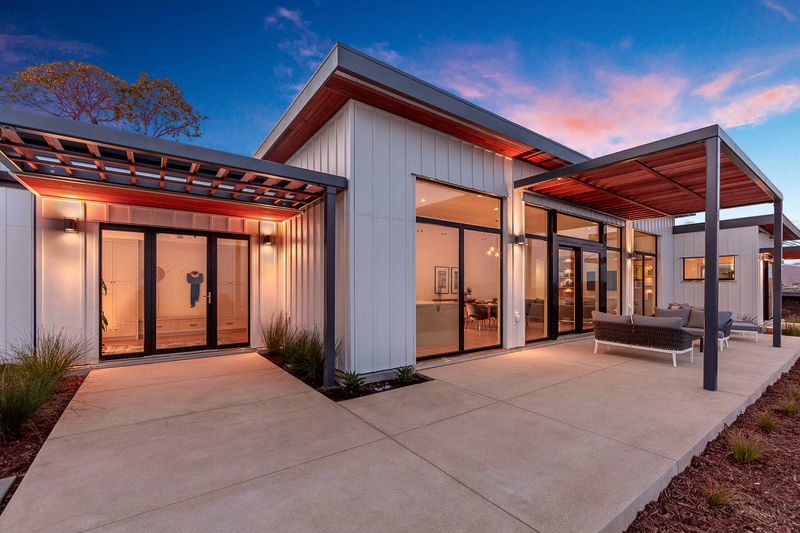
Smart home technology meets Scandinavian design in this health-focused prefab. Self-monitoring systems continuously optimize air quality and energy efficiency through built-in sensors.
The clean-lined façade hides cutting-edge sustainability features—the house actually produces more energy than it consumes. Factory precision means airtight construction that traditional builds simply can’t match, wrapped in a package worthy of Architectural Digest.
8. KitHAUS K3

Backyard office goals get a serious upgrade with this aluminum-framed glass pavilion. At just 170 square feet, this micro-prefab punches above its weight class with architectural details usually reserved for luxury builds.
Modular wall panels arrive pre-wired and pre-insulated for quick assembly. The anodized aluminum frame and tempered glass create a workspace that feels more like a modern art installation than a prefabricated structure.
9. Revolution Precrafted’s Ron Arad House
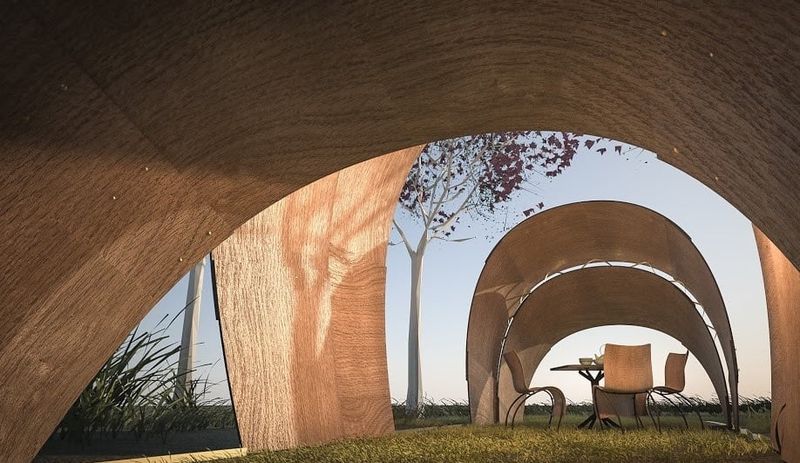
Sculptural curves replace predictable straight lines in this art-meets-architecture prefab. World-renowned designer Ron Arad created this limited-edition dwelling that breaks every prefab stereotype.
Curvilinear walls and unconventional windows transform what could be just shelter into livable sculpture. The modular components are factory-produced but create a home so distinctive, visitors would assume it required an army of on-site artisans.
10. Marmol Radziner’s Desert House

Midcentury modern dreams come alive in this Palm Springs-inspired prefab. Steel columns support dramatic roof overhangs that provide essential shade while creating architectural drama.
Indoor and outdoor spaces blend seamlessly with walls of glass and matching floor materials. Despite being factory-built in modules, this desert beauty captures the essence of custom California modernism that typically requires deep pockets and years of construction.
11. Ark Shelter’s Into The Wild Cabin
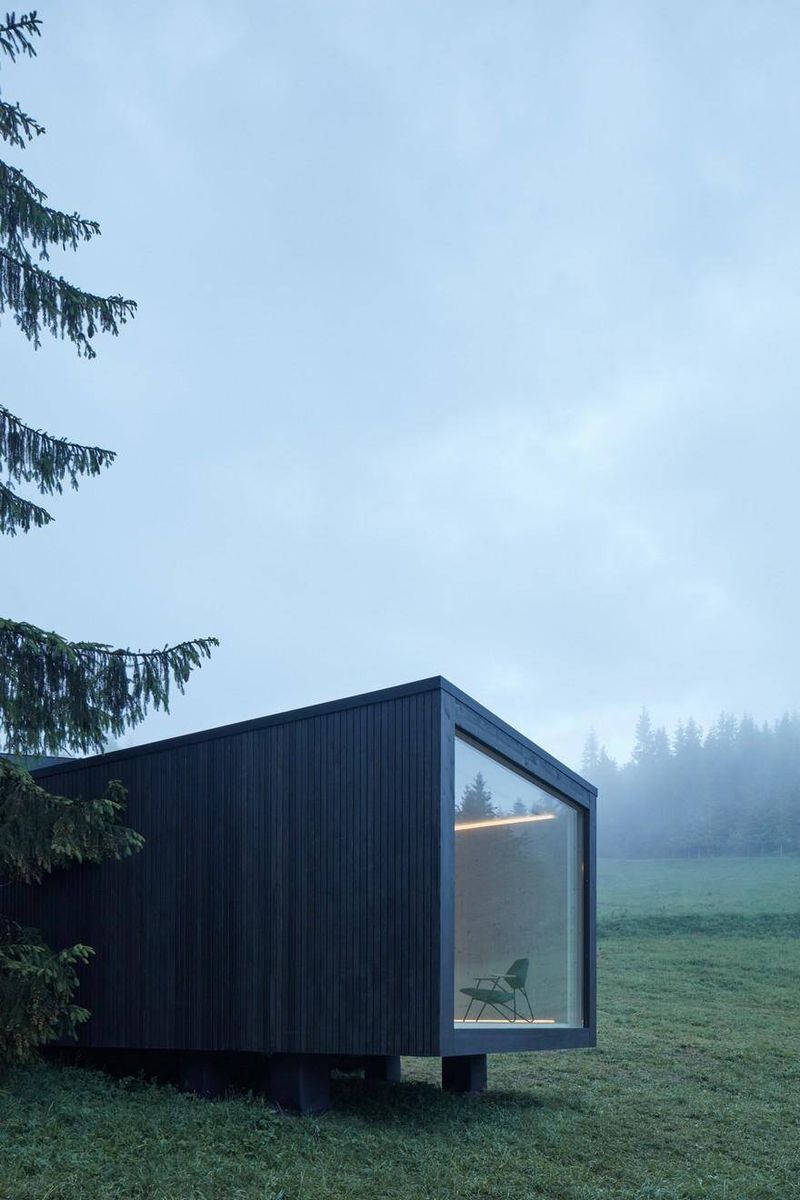
Off-grid living has never looked this sophisticated. This Belgian-designed nature retreat features blackened timber cladding that creates a striking silhouette against any landscape.
Inside, built-in furniture and hidden storage maximize the minimal footprint. The entire structure arrives ready to place, with self-sufficient systems included. Think of it as a high-design tiny home that makes going off-grid look like a spread from Dwell Magazine.
12. Stillwater Dwellings’ SD121
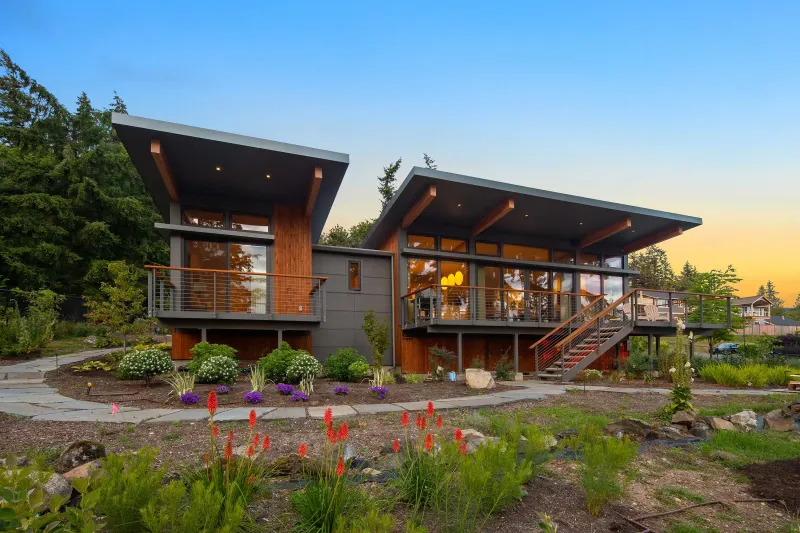
Butterfly roofs create instant architectural drama in this light-filled prefab. The distinctive silhouette isn’t just for show—it channels rainwater and creates higher ceilings where they matter most.
Engineered for seismic zones and heavy snow loads, this home proves prefab can handle challenging environments with style. Factory precision means the dramatic cantilevers and floor-to-ceiling windows fit together with a precision that on-site construction struggles to match.
13. Ma Modular’s Casita
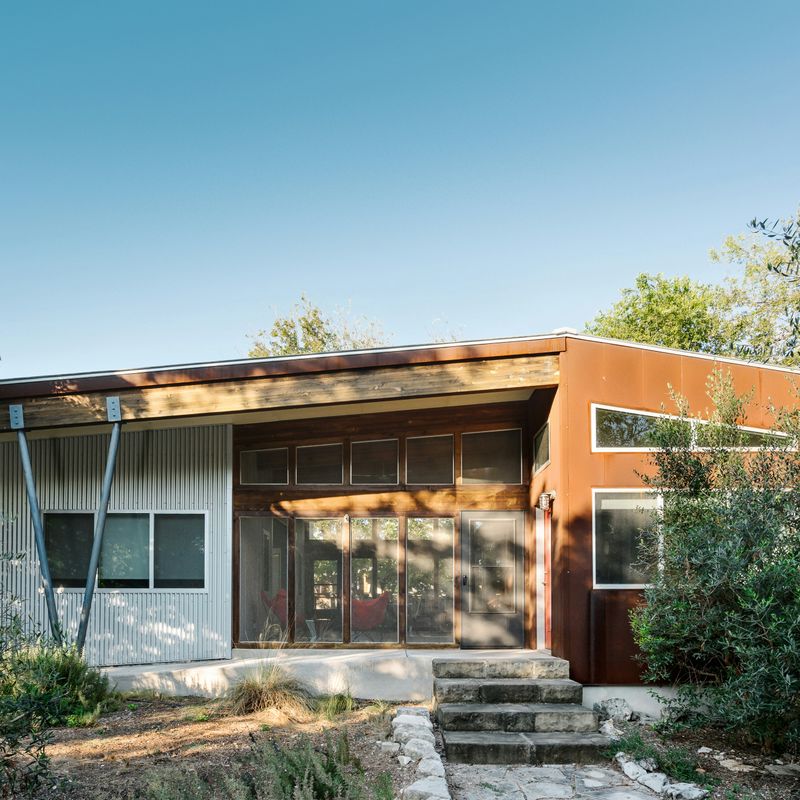
Austin-cool meets prefab practicality in this Texas-designed gem. Corrugated metal and warm wood create a material palette that’s simultaneously industrial and inviting.
The pitched roof creates lofty ceilings while remaining familiar enough for traditional neighborhoods. Factory construction cuts build time by 50% while delivering architectural details that would make custom builders jealous—proof that prefab can deliver both speed and style.
14. weeHouse by Alchemy Architects
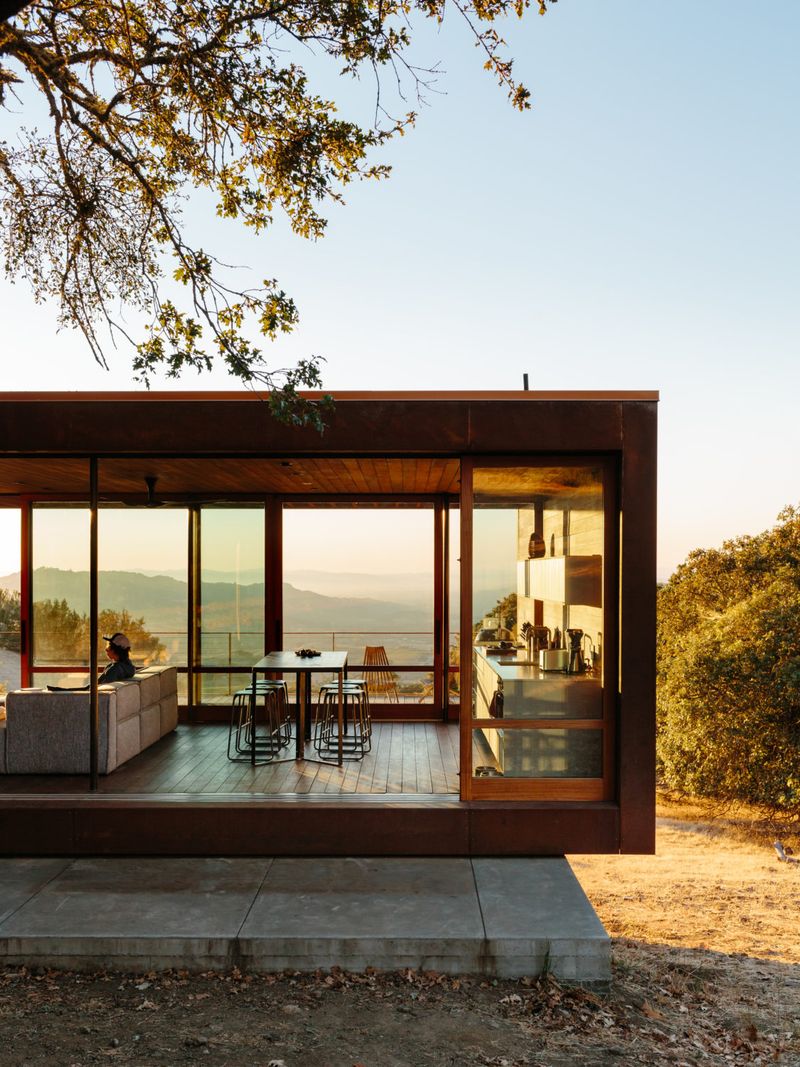
Scandinavian simplicity meets American craftsmanship in these modular marvels. Originally designed as a tiny cabin, the concept has expanded to create spaces from studio-sized to multi-module compounds.
Floor-to-ceiling glass captures views while Douglas fir interiors add warmth. These structures arrive nearly complete—from light switches to shower heads—and can be placed by crane in a single day, transforming prefab from compromise to clever choice.
15. Cover’s Custom Backyard Studios
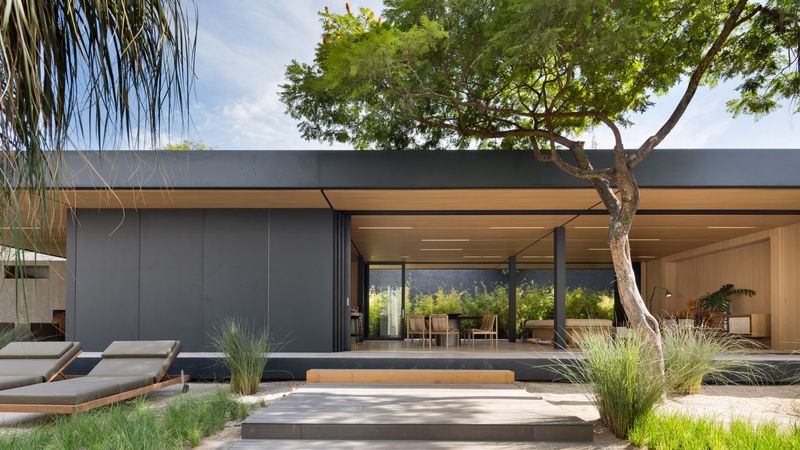
Algorithm-designed perfection creates these computational wonders. Each structure is uniquely generated through proprietary software that optimizes for views, sunlight, and spatial efficiency.
The aluminum exterior panels arrive precisely cut by robots, creating a seamless shell. While technically prefabricated, these spaces are actually custom-designed—the factory production just ensures architectural-quality details that would cost a fortune with traditional methods.
16. Honomobo’s HO4+ Container Home

Shipping containers transform into sophisticated living spaces that defy their industrial origins. The core structure retains its steel strength while being reimagined with massive glass sliders and sleek finishes.
Stacked configurations create architectural interest and expanded living space. What begins as humble shipping containers emerges from the factory as a distinctly modern home that looks nothing like its boxy beginnings—proof that prefab can be both practical and provocative.
17. Turkel Design’s Axiom Series

Architectural precision meets warm modernism in these timber-framed prefabs. The post-and-beam construction creates an elegant structural rhythm while allowing for walls of glass.
What looks like expensive custom architecture actually leverages factory efficiencies. Every component arrives cut to within 1/16th of an inch tolerance, resulting in energy efficiency and clean detailing that would make even the most discerning architect nod in approval.
18. NODE’s Trillium Tiny Home
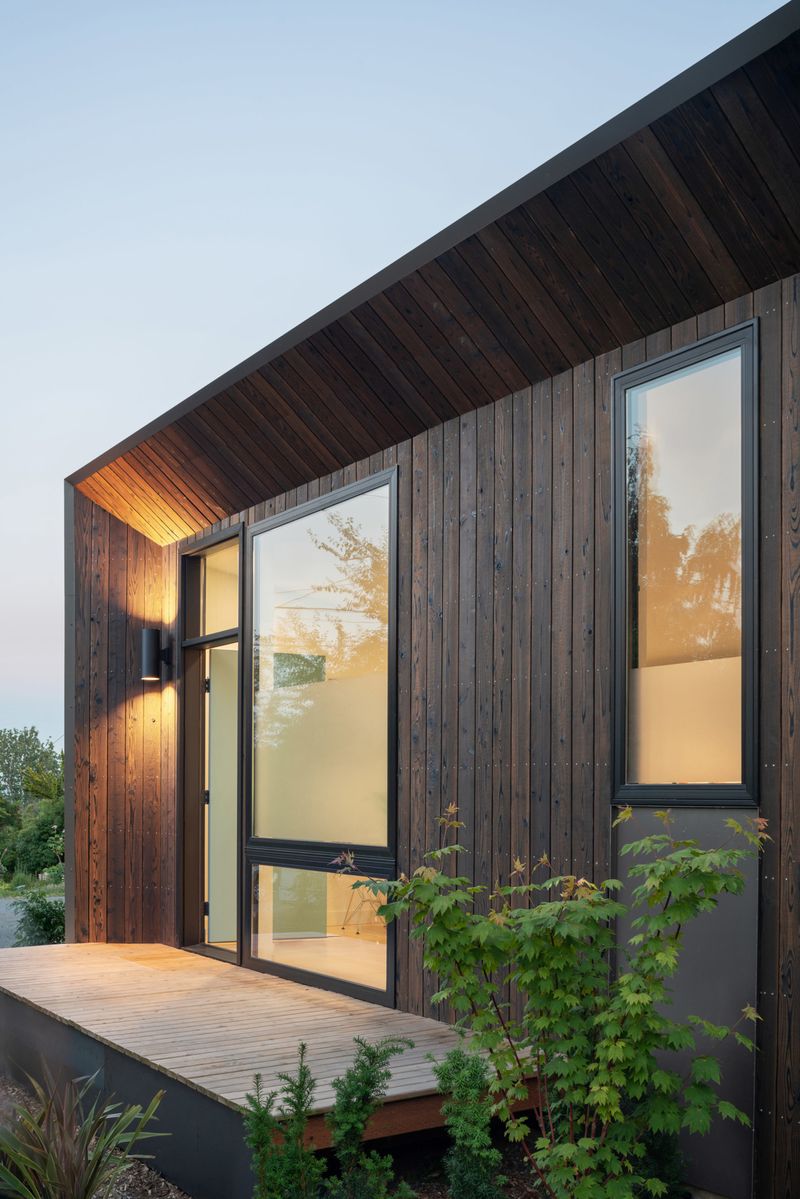
Passive house standards meet Instagram-worthy design in this eco-powerhouse. The distinctive charred wood exterior (using the Japanese shou sugi ban technique) creates natural protection against insects and weather.
Triple-pane windows and superinsulation mean this tiny home uses 80% less energy than conventional builds. What looks like a bespoke architectural project actually arrives in prefabricated panels that assemble quickly, proving sustainable living can be both beautiful and efficient.
19. Clever Homes’ Palo Alto Lantern House

California contemporary meets energy efficiency in this glowing prefab. Translucent panels filter light during day and transform the home into a lantern at night.
Built from factory-made modules, this residence features double-height spaces that defy prefab stereotypes. The streamlined construction process cut building time in half while delivering architectural details that would challenge even skilled on-site craftsmen—making prefab the smarter choice, not just the faster one.
20. Plant Prefab’s RPA LivingHome 1
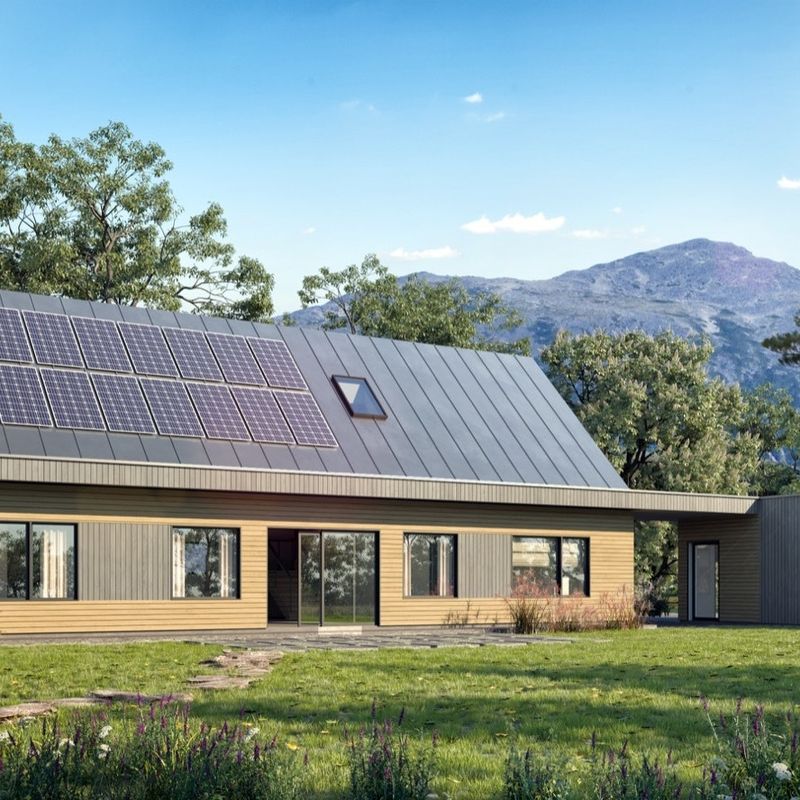
Richard Pedranti’s passive house expertise shines in this energy-sipping prefab. The simple form hides complex performance features—triple-pane windows and superinsulation create a home that needs 80% less energy for heating and cooling.
The contemporary farmhouse aesthetic feels timeless rather than trendy. Factory precision ensures the airtight construction required for passive house certification, wrapping high performance in an architectural package that looks anything but prefabricated.

