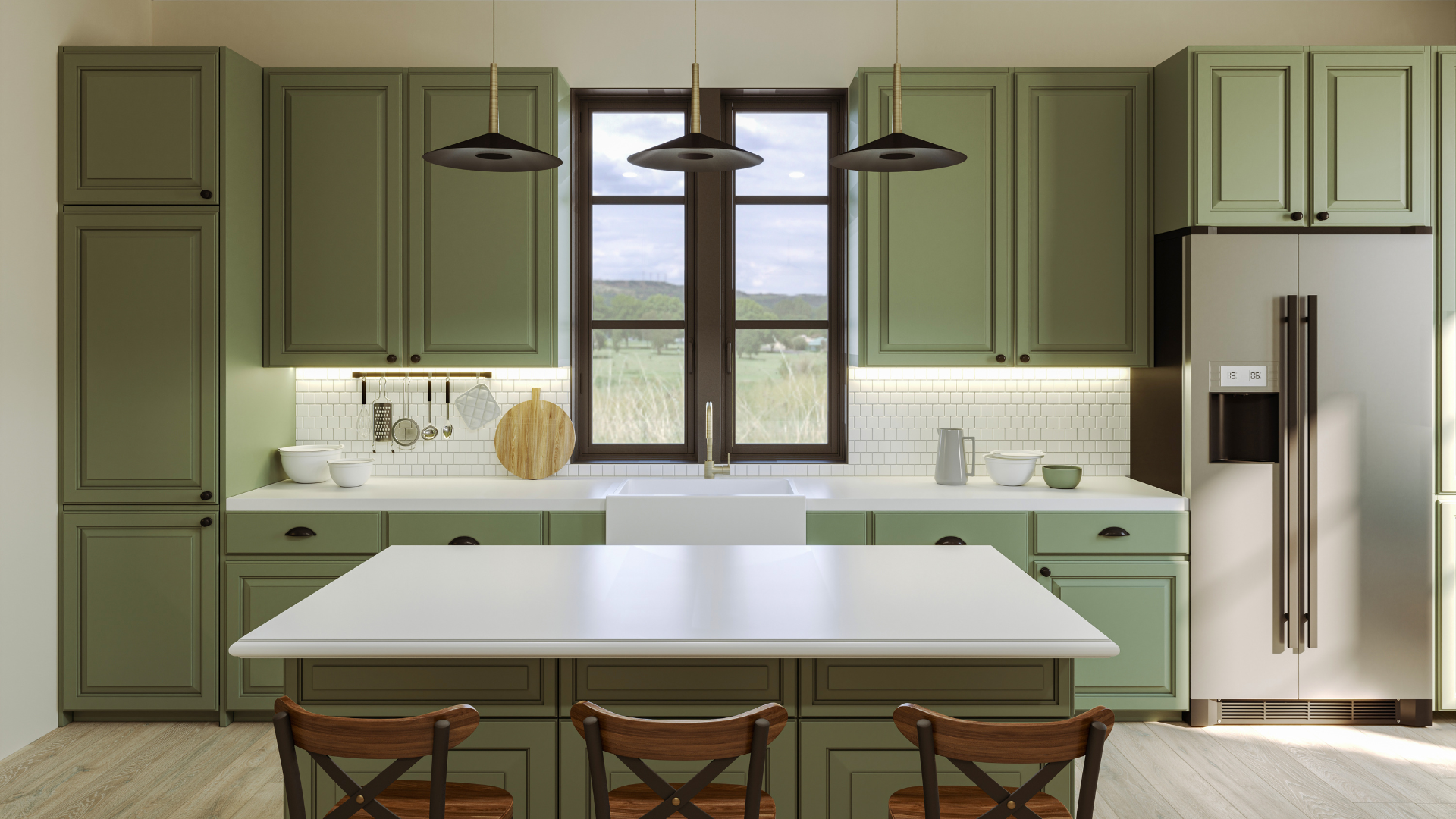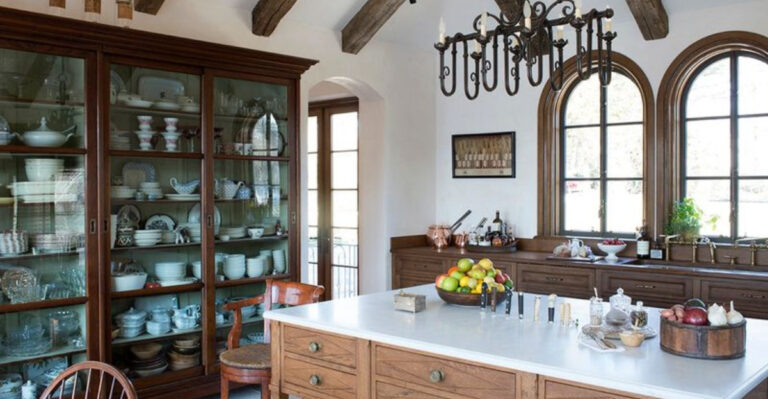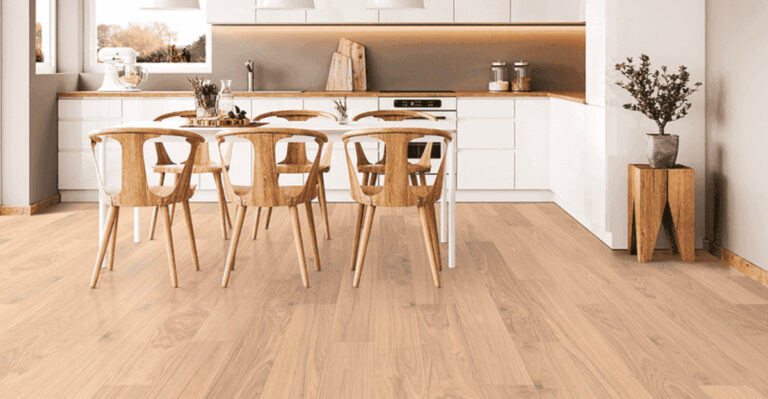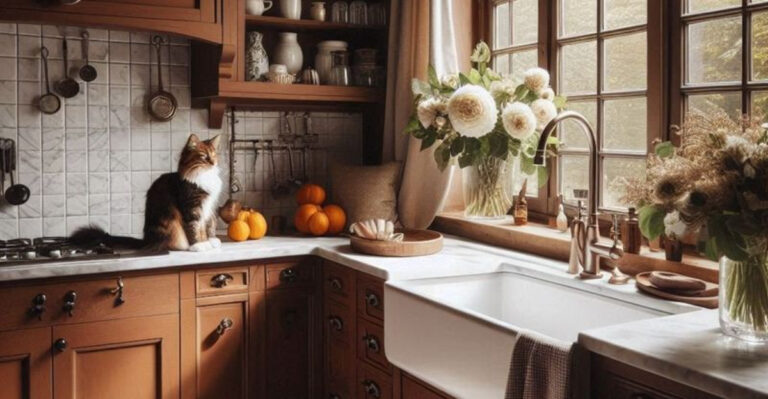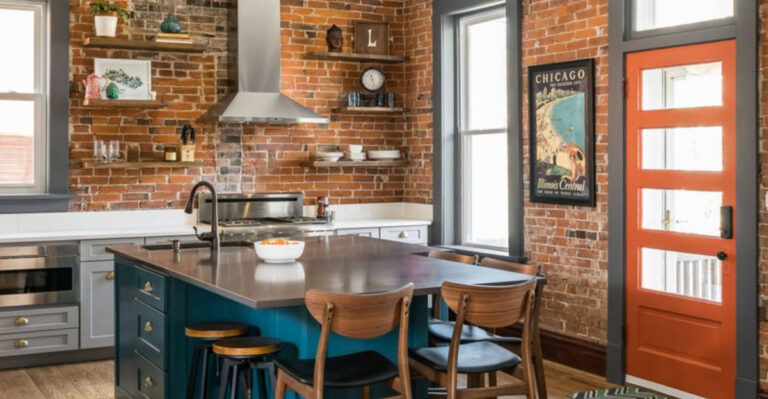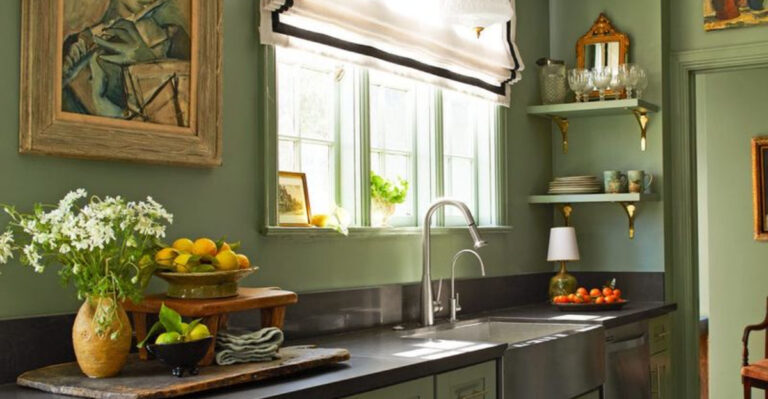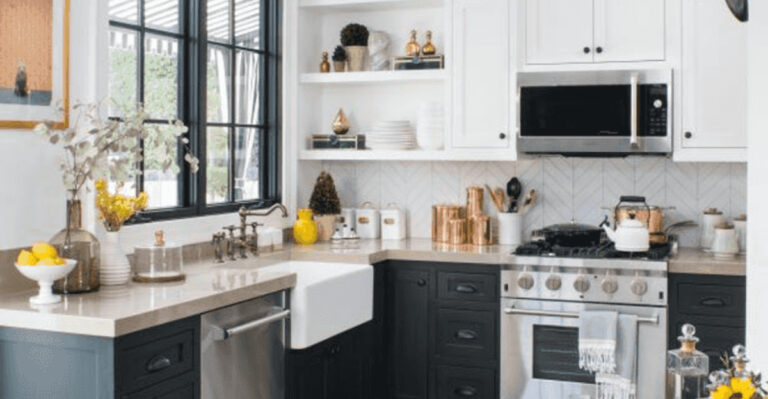I Thought A Small Kitchen Island Wouldn’t Work, Until I Found These 20 Space-Savvy Designs
Just because your kitchen is tiny doesn’t mean you have to kiss your island dreams goodbye. I used to think the same thing!
For the longest time, I assumed there just wasn’t room… until I stumbled upon some genius space-saving kitchen island ideas that completely changed the game.
These clever little additions pack a big punch, offering extra storage, a prep zone, and serious style, all without overwhelming your space. If you’re working with a compact kitchen like mine, don’t give up hope.
1. Rolling Cart Island
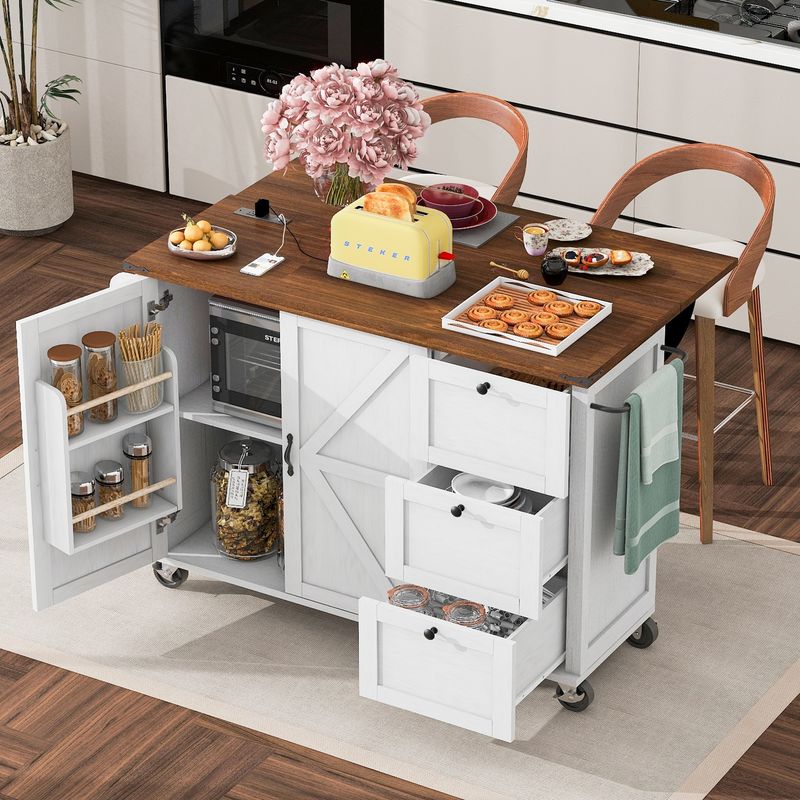
Kitchen space troubles melt away with a rolling cart island that zips in when needed and tucks away when not. The wheels lock for stability during meal prep, then unlock when you want it gone.
Many carts include storage shelves below for pots or small appliances. Some models even fold partially for ultra-slim storage against a wall.
2. Fold-Down Countertop Extension
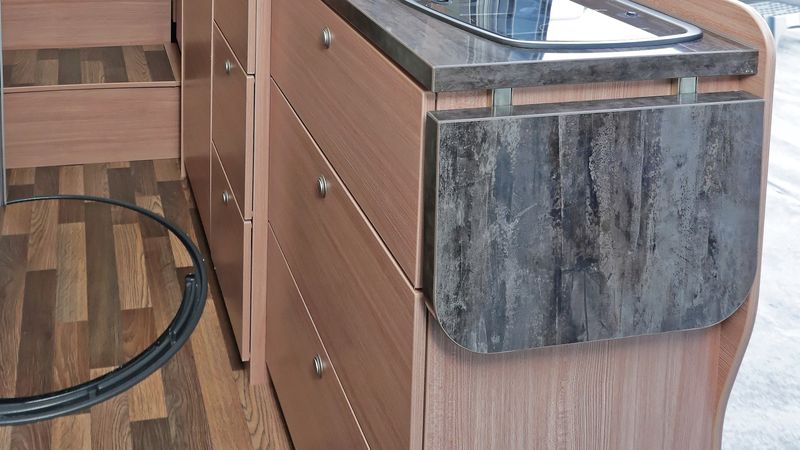
Wall-mounted fold-down counters offer instant workspace without permanent floor commitment. When folded up, they display as a slim cabinet or picture frame on your wall.
Fold it down during cooking sessions for chopping veggies or rolling dough. Some models include small storage compartments for utensils or spices inside the frame.
3. Nesting Tables Island
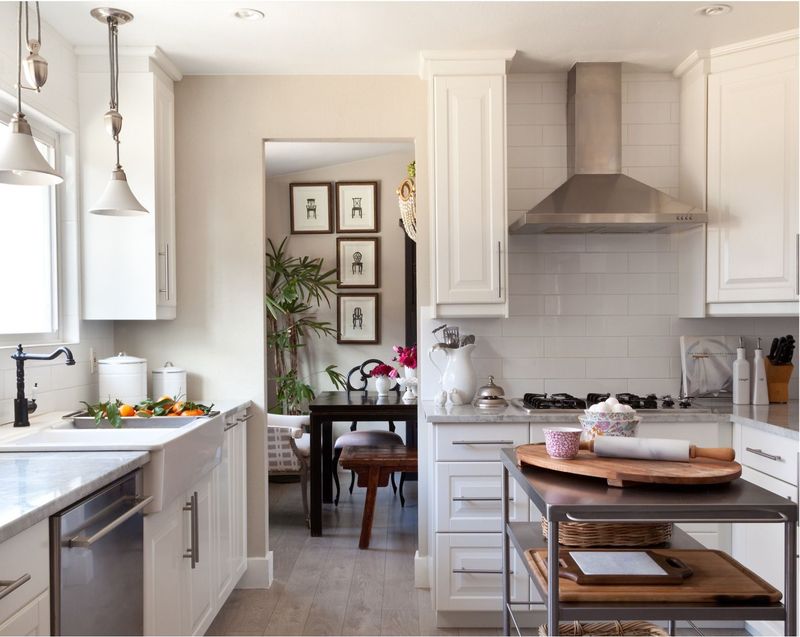
Nesting tables function brilliantly as modular kitchen islands. Pull them apart when hosting friends for a buffet setup or extra prep stations.
Push them together when you need a single work surface. The varying heights create visual interest while maximizing functionality in limited square footage.
Look for versions with sturdy materials like stainless steel frames and butcher block or stone tops.
4. Slender Console Island
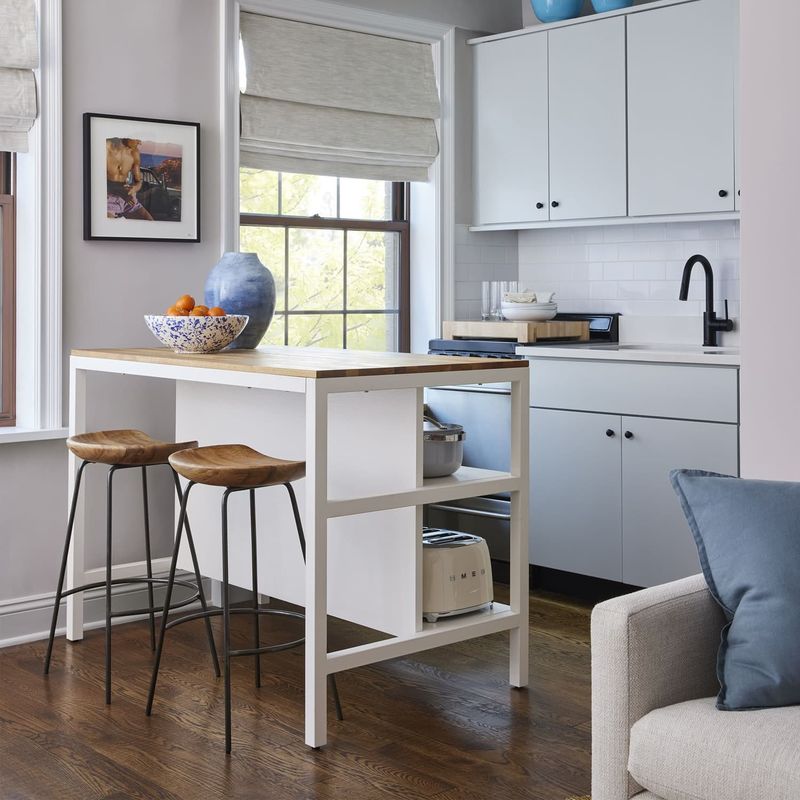
Narrow console tables make perfect islands for galley kitchens where width is precious. At just 10-12 inches deep, they provide a prep surface without blocking traffic flow.
Some console islands feature small drawers for utensils or slim shelves below. The long, lean profile works wonderfully against a wall or as a room divider in open concept spaces.
5. Corner Island Solution
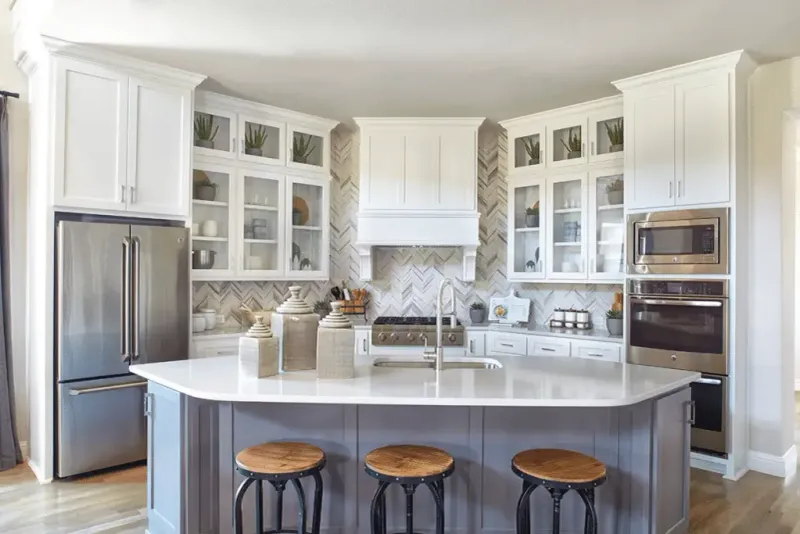
Forgotten kitchen corners transform into valuable workspace with triangular or L-shaped islands. These clever designs nestle into awkward corners that would otherwise go unused.
Most corner islands include cabinets or shelving within their unique shape. The angular design creates a natural workflow between different kitchen zones without eating up precious floor space.
6. Butcher Block On Wheels
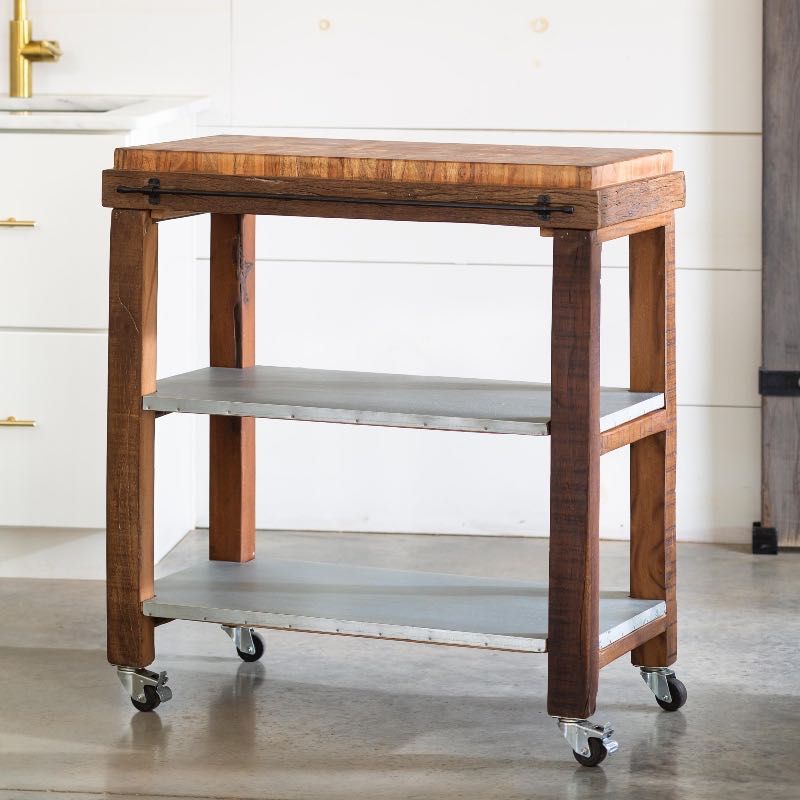
Sturdy butcher blocks on industrial wheels combine rustic charm with practical mobility. The thick wooden surface can handle serious chopping and food prep.
Unlike flimsy carts, these substantial workstations stay put when locked but move easily when needed. The solid wood construction offers a warm contrast to stainless appliances while providing a durable work surface that improves with age.
7. Pull-Out Cabinet Island
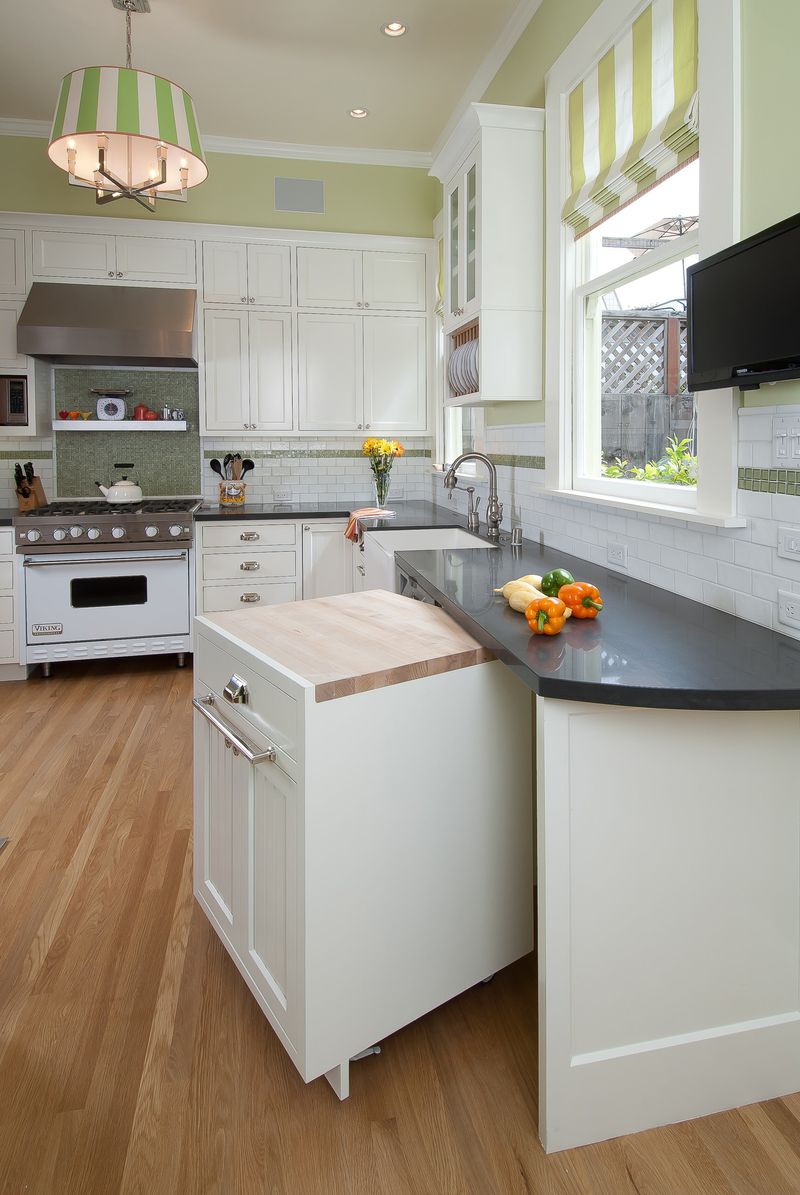
Hidden genius lurks inside ordinary-looking cabinets that transform into islands when pulled out. These clever units slide out from under counters or inside pantries when needed.
The extended surface creates instant prep space without permanent commitment. When mealtime ends, simply slide it back into its hiding spot until the next cooking adventure.
8. Breakfast Bar Island
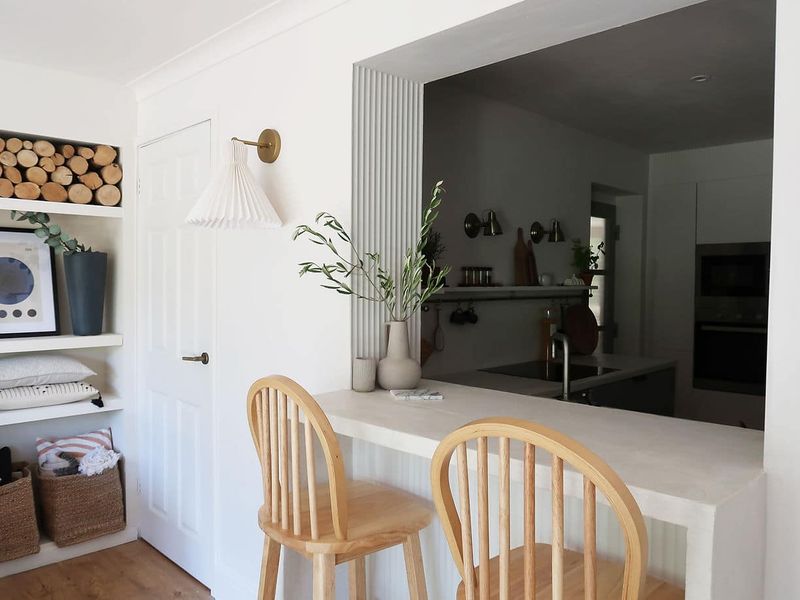
Slim breakfast bars double as islands while providing casual seating. At just 12-15 inches deep, they create a dining spot without the bulk of traditional islands.
Most feature simple legs or brackets rather than cabinets underneath, allowing for barstool storage when not in use. The open design maintains visual spaciousness in tight kitchens while still offering a dedicated prep surface.
9. Drawer-Packed Slimline Island
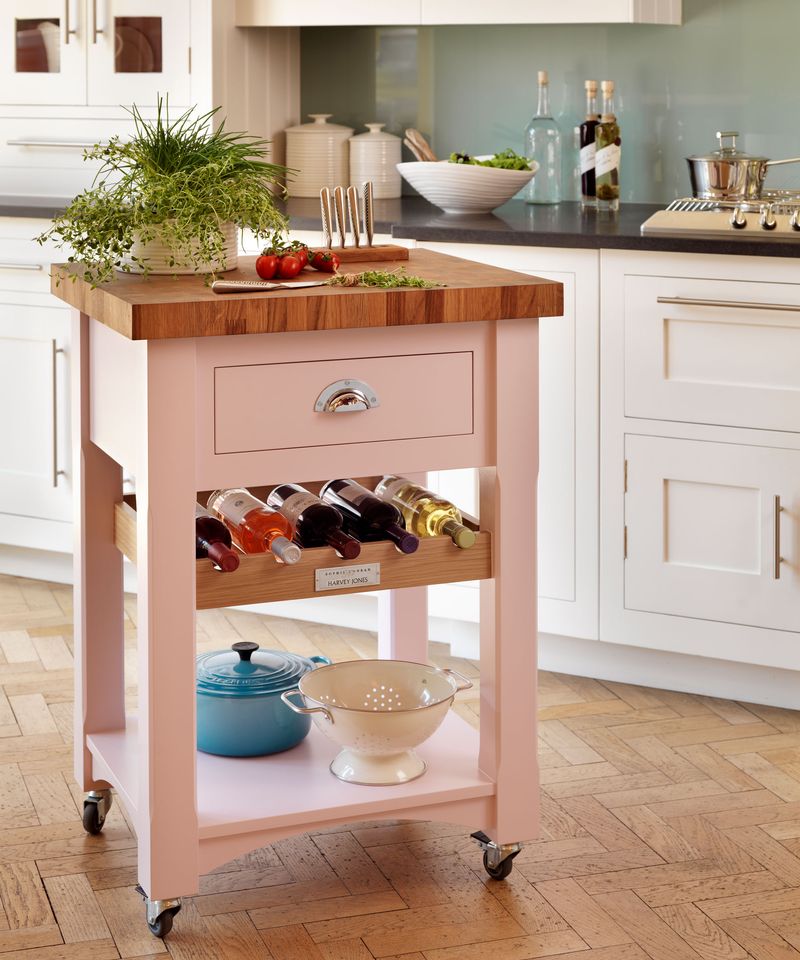
Skinny islands filled with drawers rather than cabinets maximize storage efficiency in tight spaces. Unlike deep cabinets where items get lost in back corners, drawers offer full visibility and access.
Look for models just 18 inches wide but packed with organization features. Some include specialized inserts for utensils, spices, or cutting boards, turning a tiny footprint into a storage powerhouse.
10. Expandable Drop-Leaf Island
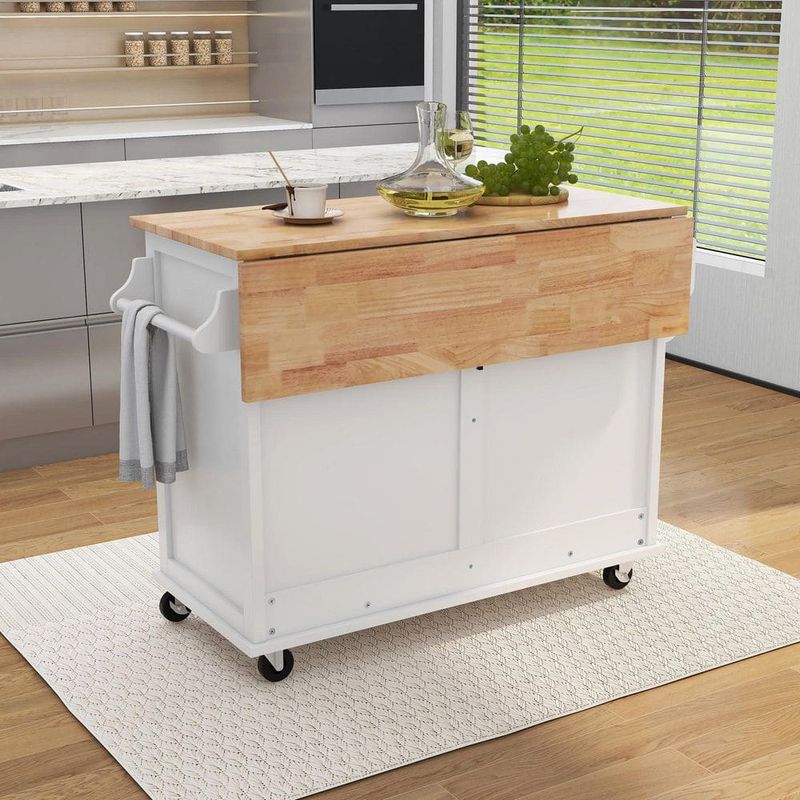
Drop-leaf islands offer magical flexibility with hinged sections that fold up or down as needed. Keep both sides collapsed for a slim profile during everyday kitchen traffic.
Extend one side for solo cooking sessions or both sides when entertaining guests. The adjustable surface area makes these islands perfect for homes where kitchen needs change frequently.
11. Under-Window Island Bench
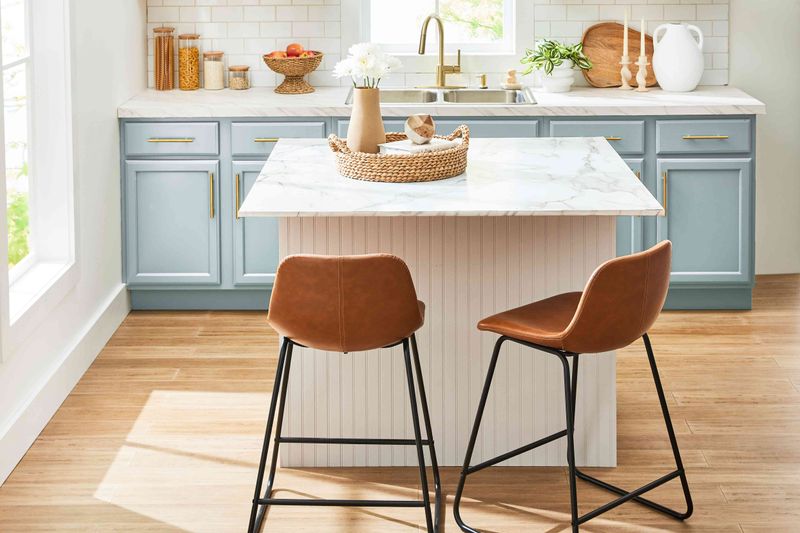
Window spaces transform into bright work zones with counter-height islands positioned directly beneath them. The natural light makes food prep more enjoyable while maximizing often underutilized space.
Choose a shallow depth that won’t block window opening. Open shelving below maintains the airy feel while providing storage for cookbooks or display items that benefit from natural light.
12. Suspended Island Solution
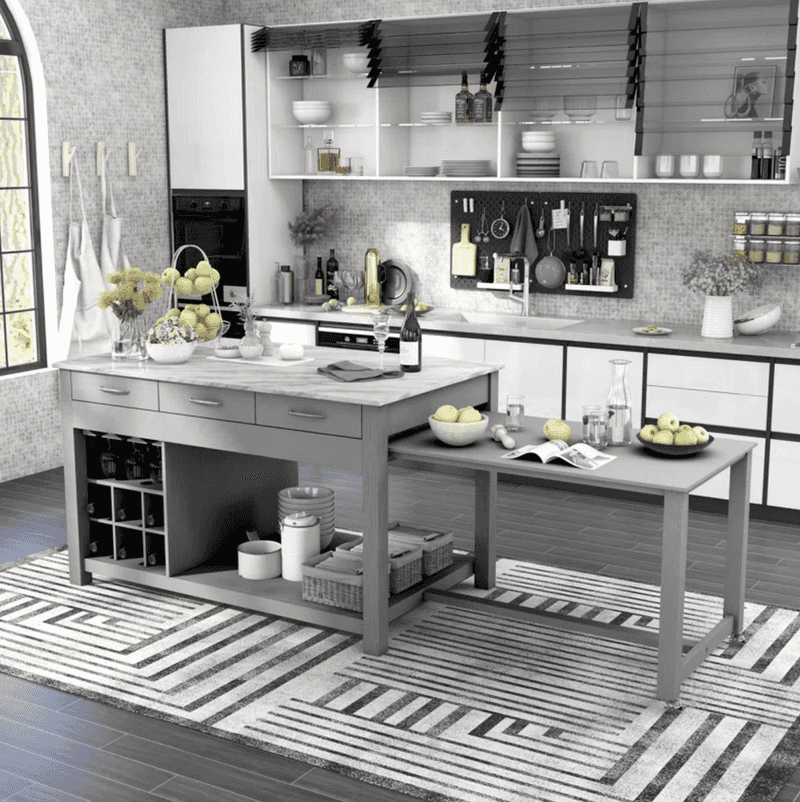
Floating islands hang from sturdy ceiling supports, eliminating floor contact entirely. This gravity-defying approach creates workspace without consuming valuable floor area.
The suspended design makes cleaning underneath effortless. Some models include adjustable height mechanisms, allowing you to raise the surface for standing prep work or lower it for comfortable seating.
13. Appliance-Housing Mini Island
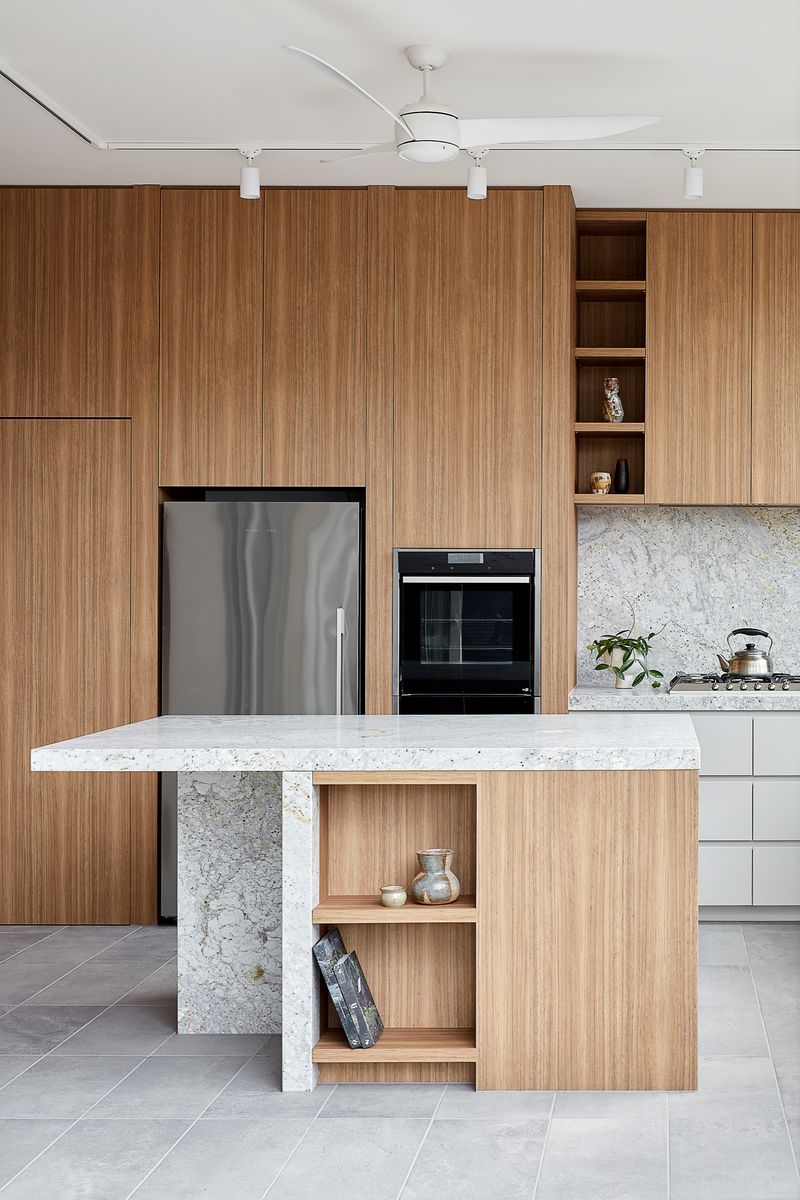
Microwave stands convert to mighty mini islands with the addition of a larger top surface. The built-in appliance storage frees up valuable counter space elsewhere.
Look for models with the microwave shelf positioned on one side rather than centered. This arrangement leaves workspace above for food prep while maintaining a small footprint.
14. Half-Circle Island
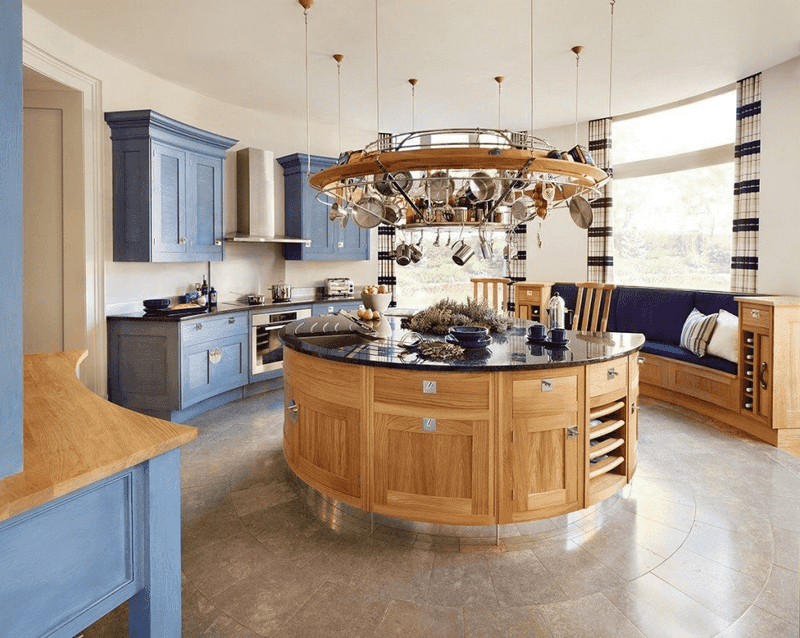
Semi-circular islands offer surprising space efficiency by eliminating sharp corners that bump into traffic paths. The curved edge provides more usable counter perimeter than a rectangle of similar square footage.
Position the flat side against a wall to save even more space. The rounded portion creates a natural gathering spot while the shape naturally guides movement flow around the kitchen.
15. Slide-Out Cutting Board Station
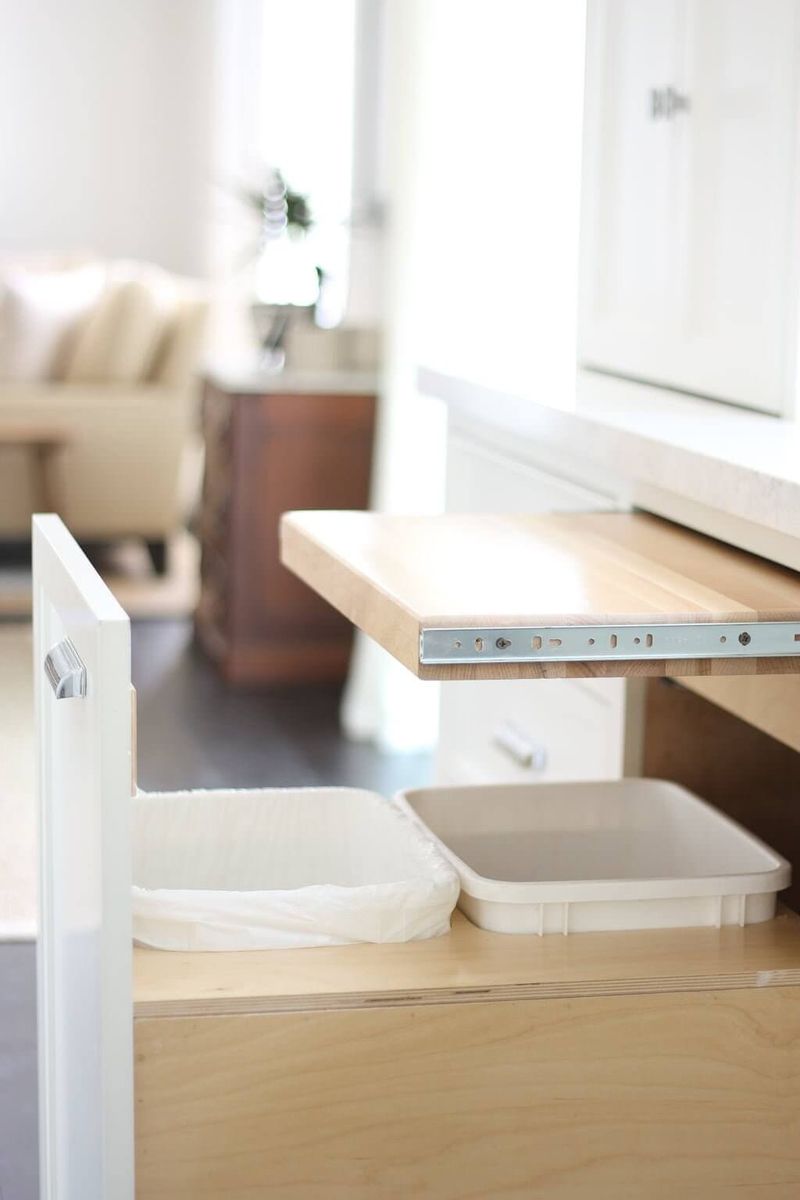
Built-in cutting boards that slide from under existing counters create instant islands without dedicated floor space. These clever pull-outs extend your work surface when needed for chopping or serving.
Some models include holes for scraping food scraps directly into bins below. When not in use, they disappear completely under standard countertops, making them perfect for ultra-compact kitchens.
16. Bookshelf-Backed Island
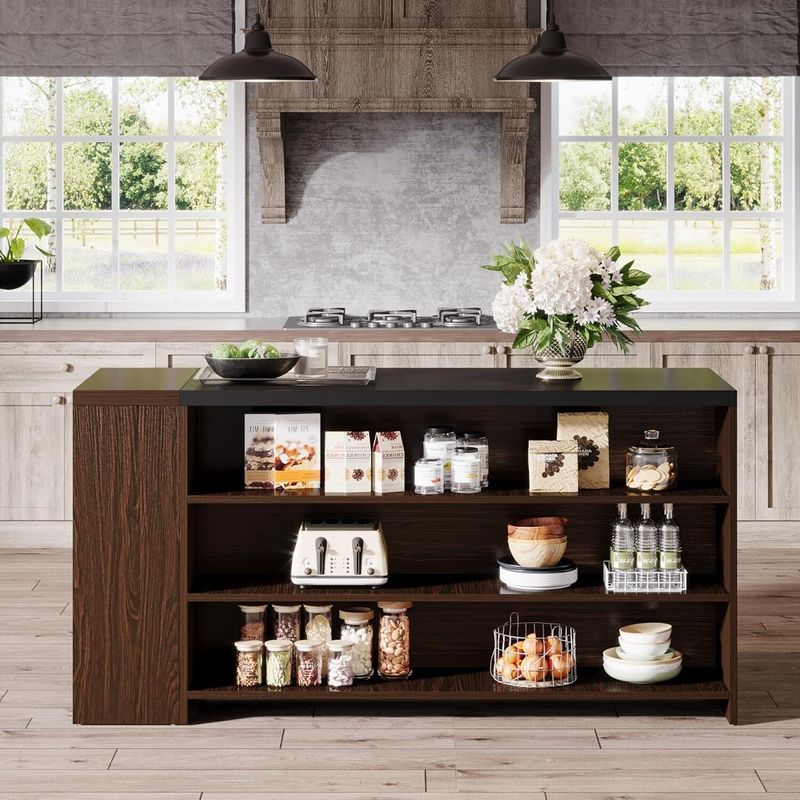
Bookshelves attached to island backs serve double duty by defining kitchen zones while providing storage accessible from both sides. The living room side displays cookbooks or decorative items.
The kitchen side offers practical storage for cooking tools. This dual-purpose solution works brilliantly in studio apartments or open floor plans where space must multitask.
17. Floating Countertop Island
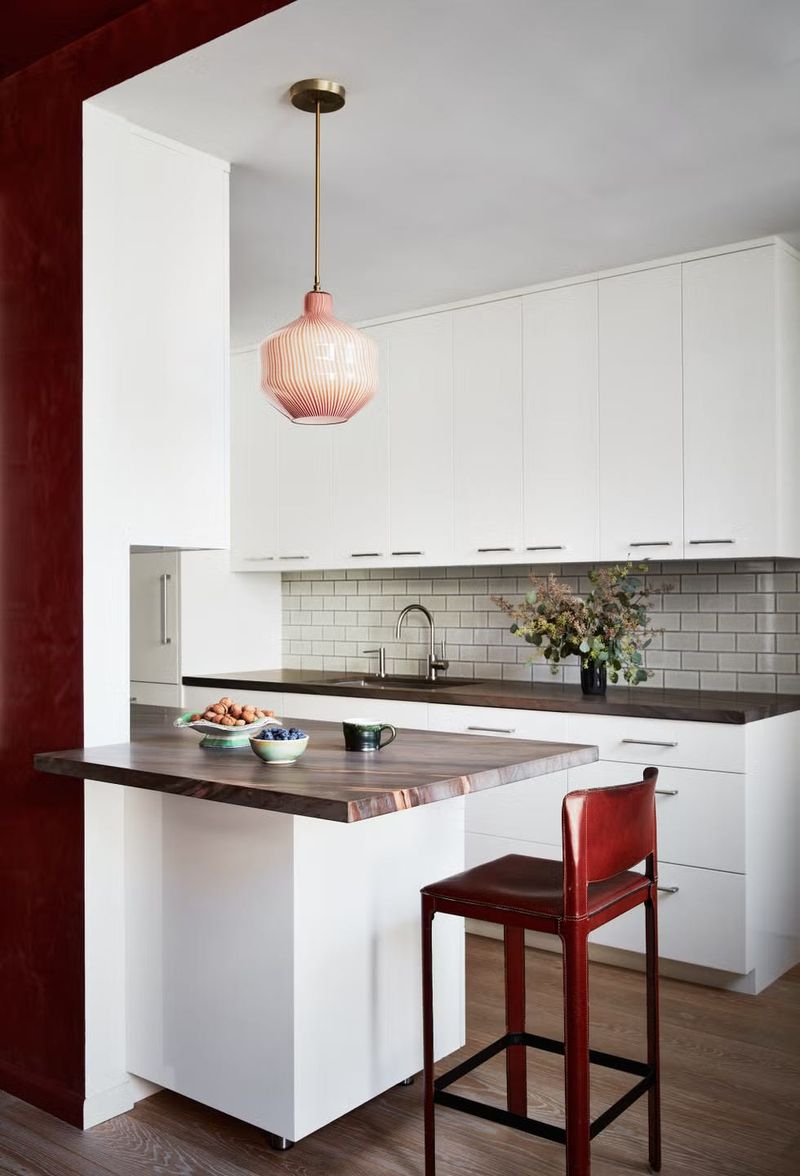
Minimalist floating counters supported by just two or three slim legs create the illusion of more floor space. The airy design keeps small kitchens from feeling cramped while still providing a dedicated prep area.
Without bulky cabinetry underneath, these islands maintain visual openness. The simplified structure works especially well in modern apartments where clean lines and uncluttered spaces are prized.
18. Convertible Table-Island Hybrid
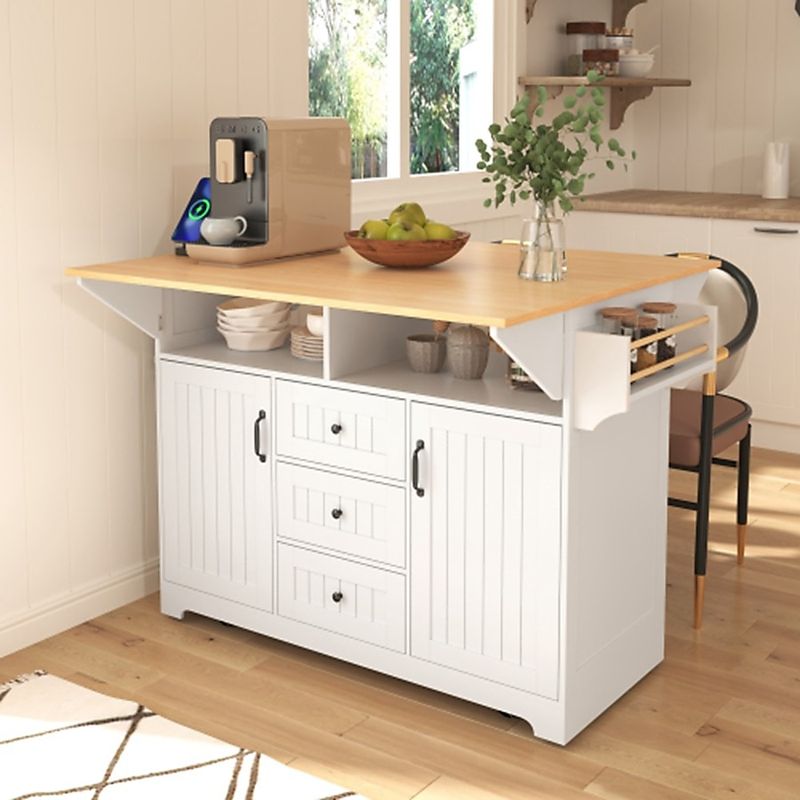
Dining tables that double as prep islands save precious square footage in apartments. During meal prep, the table serves as an island for chopping and mixing.
Come dinnertime, simply wipe it clean and set it for eating. Look for counter-height tables with durable, easy-clean surfaces like quartz or sealed wood that can handle both food prep and dining duties.
19. Wall-Attached Peninsula Island
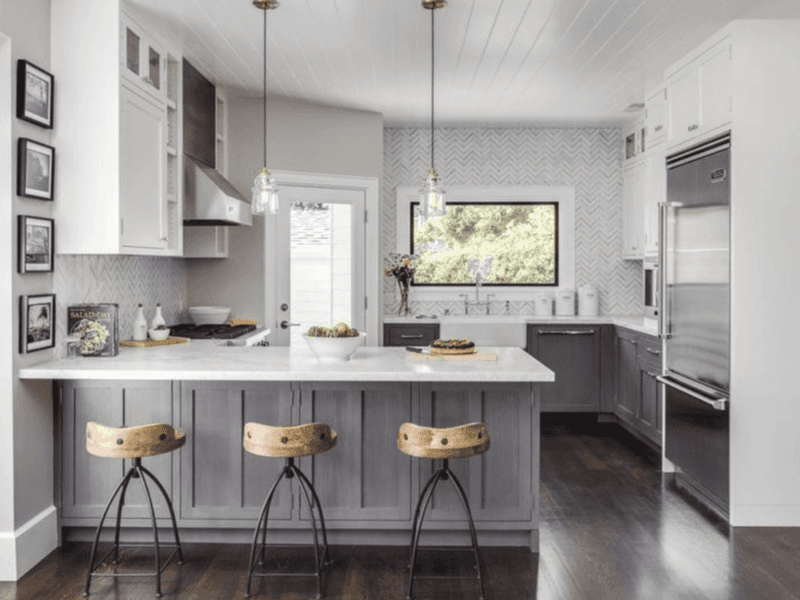
Peninsula islands attached to walls on one end eliminate the need for clearance on all sides. This smart configuration provides the functionality of an island while consuming half the surrounding floor space.
The attached design offers greater stability without heavy construction. Many peninsulas include a slight overhang on the free end for casual seating, further maximizing the utility of the compact footprint.
20. Multi-Level Compact Island
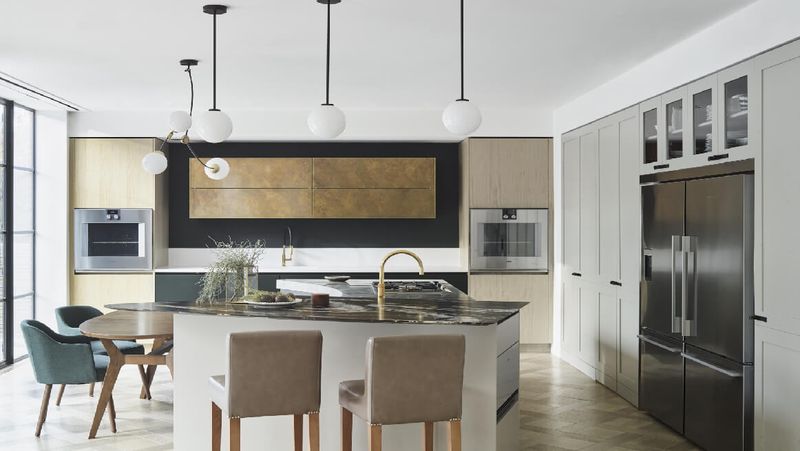
Tiered surfaces on compact islands create distinct zones for different activities without increasing the footprint. The lower level might serve as a prep area while the raised section works for serving or dining.
The height variation adds visual interest while practically separating raw food prep from serving areas. Some designs include a slide-out cutting board between levels for even more flexibility.

