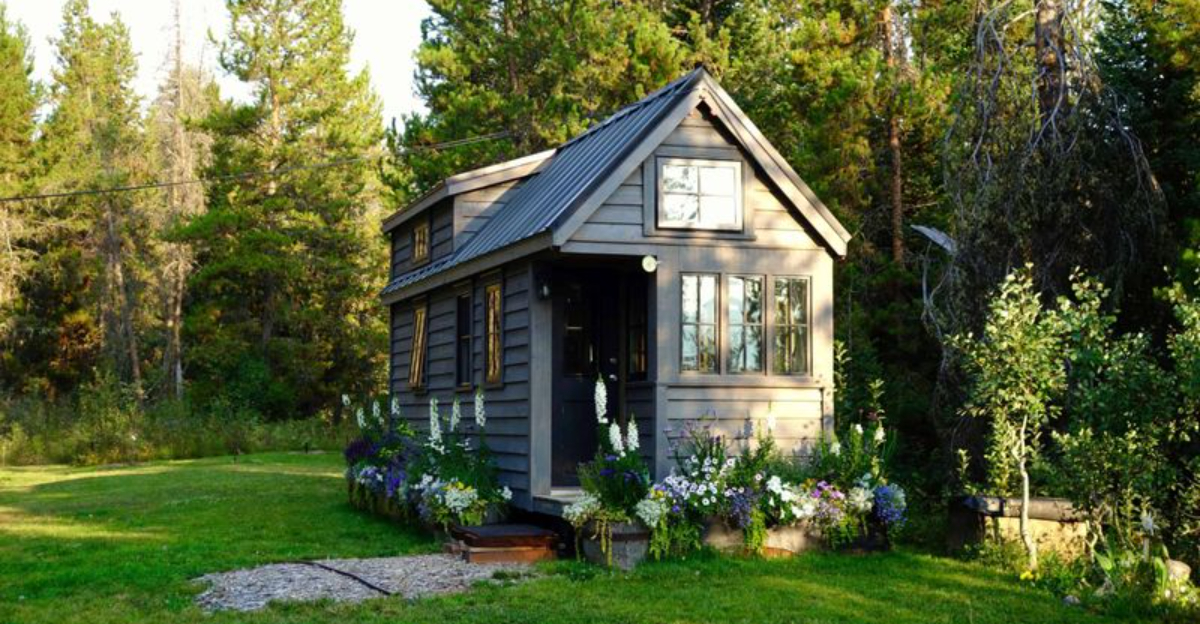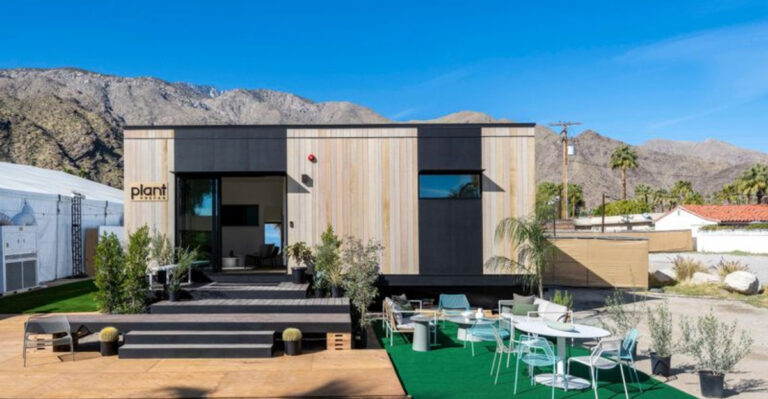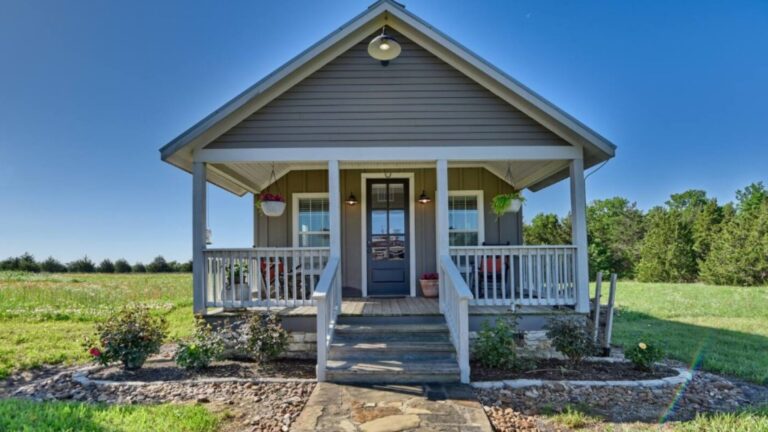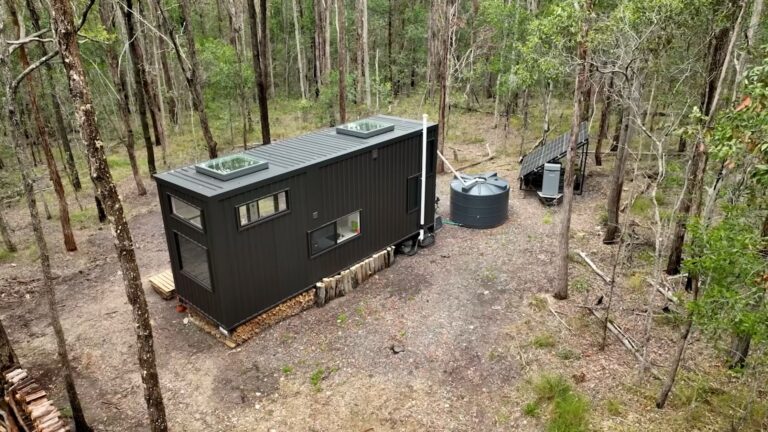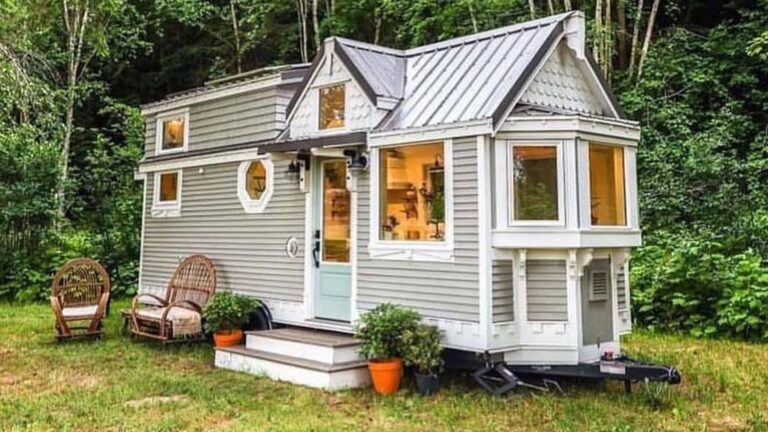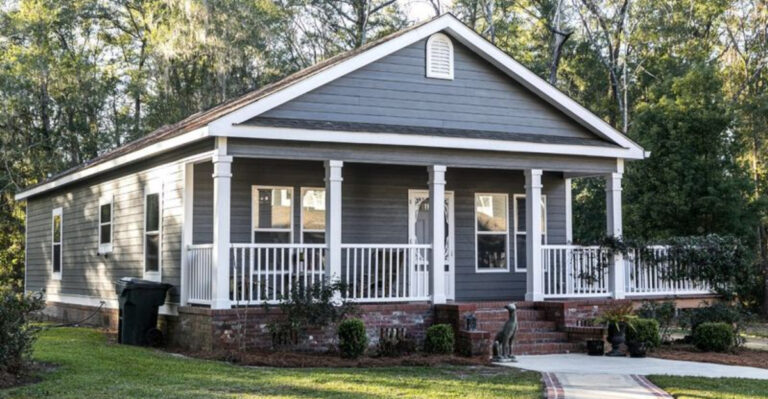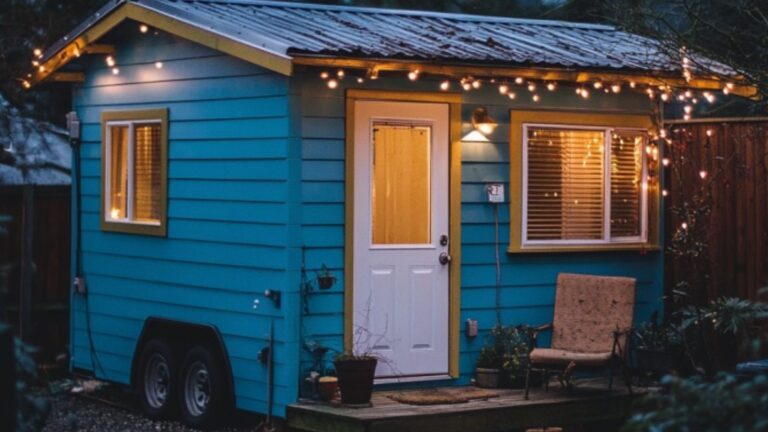Step Inside These 5 Remote Homes Of North America’s Off-Grid Pioneers
Imagine escaping the chaos of city life and building a home that’s entirely in tune with nature. That’s exactly what off-grid pioneers are doing across North America.
They’re crafting innovative homes that are not only self-sufficient but surprisingly comfortable too. From underground dwellings to solar-powered cabins, these off-the-beaten-path homes showcase the power of sustainability while keeping their environmental footprint tiny.
It’s a reminder that you don’t need to sacrifice comfort to live sustainably.
1. SoLo House: Elevated Alpine Marvel
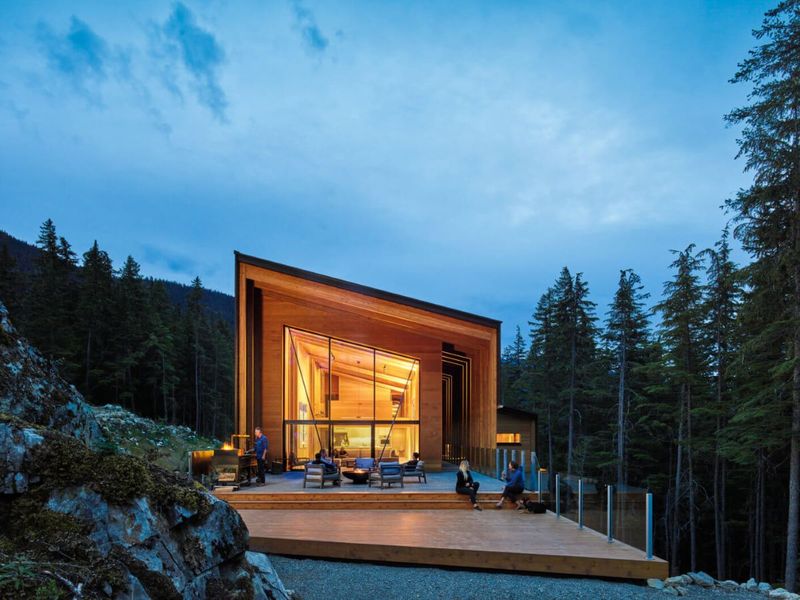
Perched on stilts above British Columbia’s snowy landscape, SoLo House seems to float among the mountains. The designers cleverly raised the structure to minimize ground disruption while maximizing breathtaking panoramic views.
Winter snowdrifts simply pass underneath rather than piling against walls. The elevation also protects against seasonal flooding and wildlife encounters.
Though isolated, this 4,090-square-foot retreat proves off-grid living needn’t sacrifice spaciousness or comfort.
2. Timber Construction Mastery
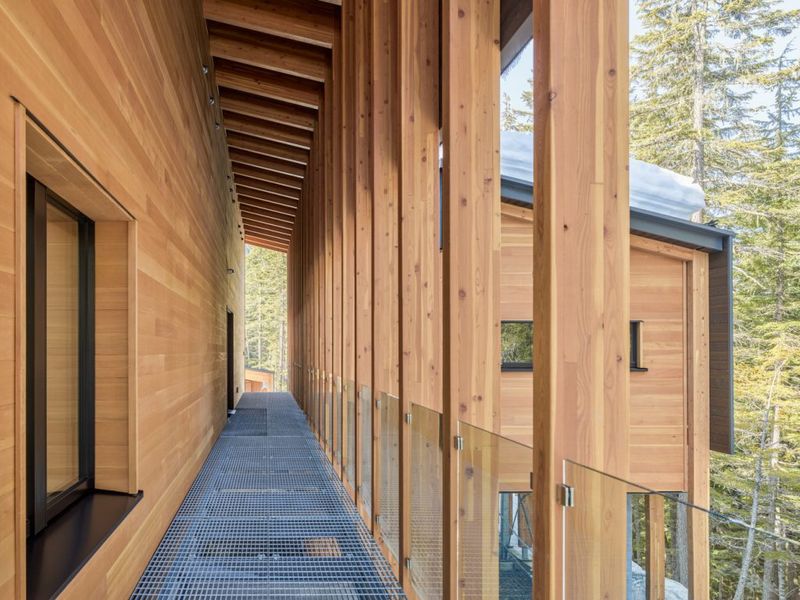
Mass timber doesn’t just give SoLo House its warm aesthetic – it’s the backbone of its environmental credentials. Locally sourced wood captures carbon while providing natural insulation against harsh Canadian winters.
Unlike concrete structures that release massive carbon emissions during production, this timber frame actually stores carbon throughout its lifetime.
The exposed wooden beams and panels create a cozy interior atmosphere that contrasts beautifully with the rugged wilderness visible through floor-to-ceiling windows.
3. Solar Power Stronghold
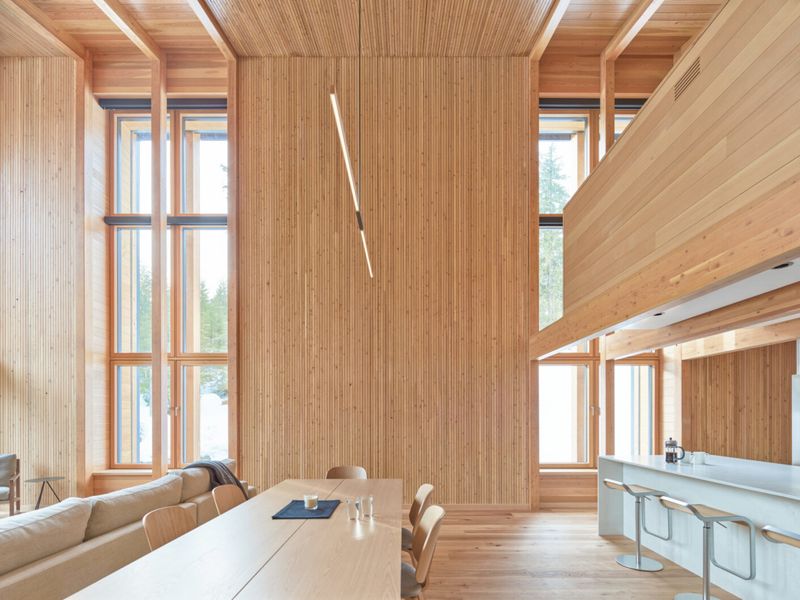
Forget connecting to distant power lines! SoLo House generates its own electricity through a massive 30-kilowatt photovoltaic array strategically positioned to capture maximum sunlight despite challenging mountain weather.
For cloudy periods, an innovative hydrogen fuel cell system kicks in, ensuring uninterrupted power year-round. This dual-source approach eliminates the need for noisy generators or fossil fuels.
Energy management systems throughout the home optimize consumption, directing power where needed most depending on occupancy and weather conditions.
4. Thermal Efficiency Fortress
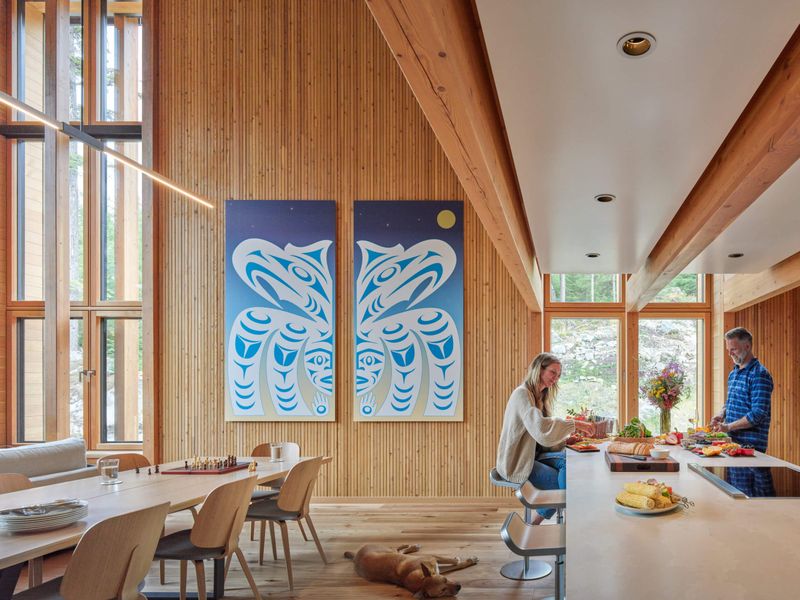
When temperatures plummet in British Columbia’s mountains, SoLo House stays toasty without massive energy consumption. Triple-glazed windows trap precious heat while framing spectacular views.
The architects incorporated passive solar design principles, allowing winter sunlight to naturally warm interior spaces. Thick insulation within the mass timber construction creates a thermal envelope that maintains comfortable temperatures with minimal heating.
During summer months, strategic overhangs block direct sunlight while cross-ventilation channels mountain breezes through the home.
5. Boar Shoat: Mountain-Hugging Design
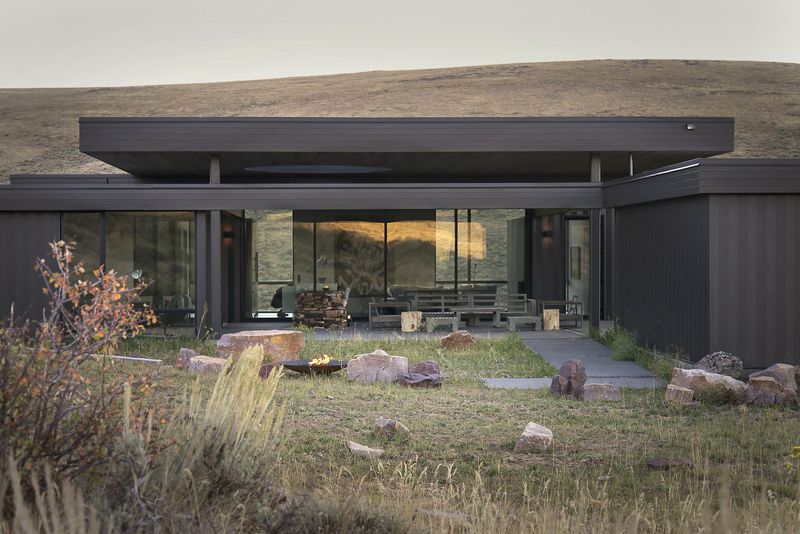
Unlike homes that fight against their surroundings, Boar Shoat in Idaho embraces its mountainous terrain with a low-profile, flat-roofed design. From certain angles, the structure nearly disappears into the landscape.
Floor-to-ceiling windows dissolve boundaries between indoors and outdoors, bringing Bear Lake’s stunning vistas directly into living spaces. The architects carefully studied seasonal sun patterns to determine optimal window placement.
Natural materials in earthy tones help the home blend with its rugged environment rather than stand out as an intrusion.
6. Water Conservation Ingenuity
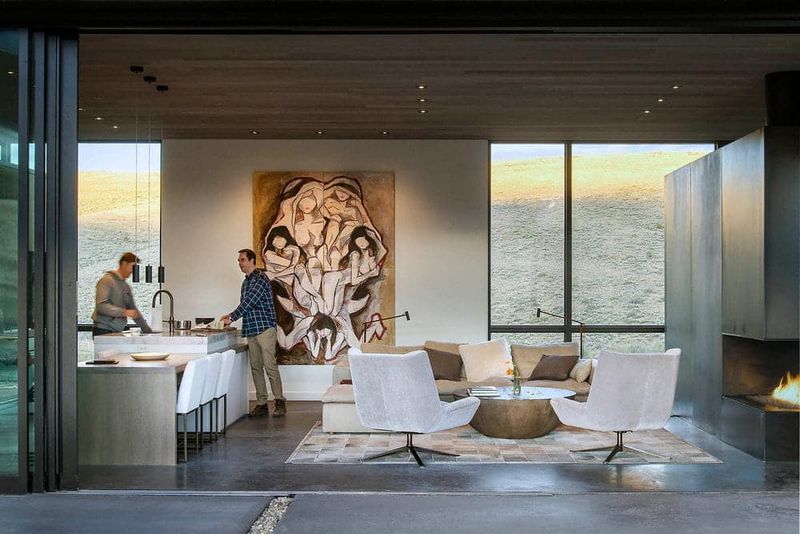
Living off-grid in Idaho’s semi-arid climate requires creative water solutions. Boar Shoat’s impressive cistern system collects precious rainwater and snowmelt from the flat roof, storing it for household use throughout drier periods.
Low-flow fixtures and appliances throughout the home minimize consumption without sacrificing function. Gray water from sinks and showers gets filtered and repurposed for landscape irrigation.
The family monitors their water usage through a simple digital dashboard, turning conservation into a game rather than a chore.
7. Solar Independence
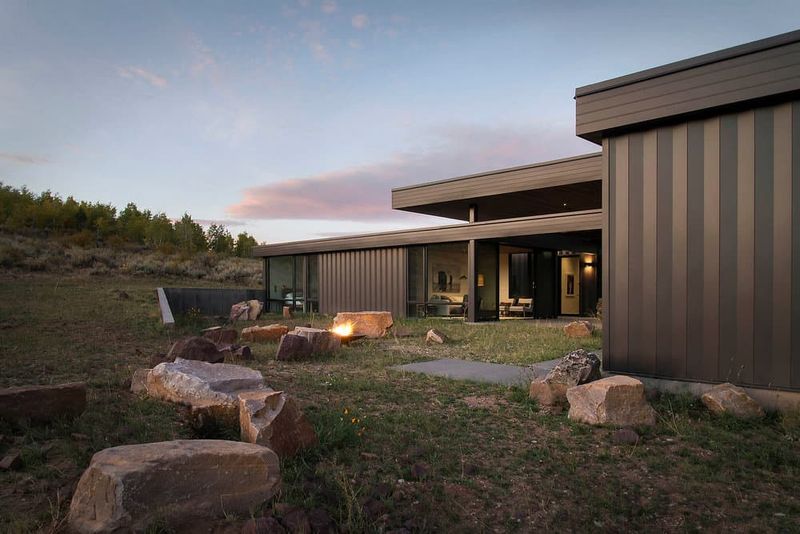
Idaho’s abundant sunshine powers every aspect of daily life at Boar Shoat. Photovoltaic panels blend seamlessly into the flat roof design, almost invisible to visitors yet generating ample electricity for this modest family retreat.
Smart home technology prioritizes essential systems during low-power periods. An energy storage system banks excess electricity for cloudy days, eliminating the need for backup generators.
The family has embraced energy awareness, scheduling laundry and other high-consumption activities during peak solar production hours.
8. Minimalist Living Philosophy
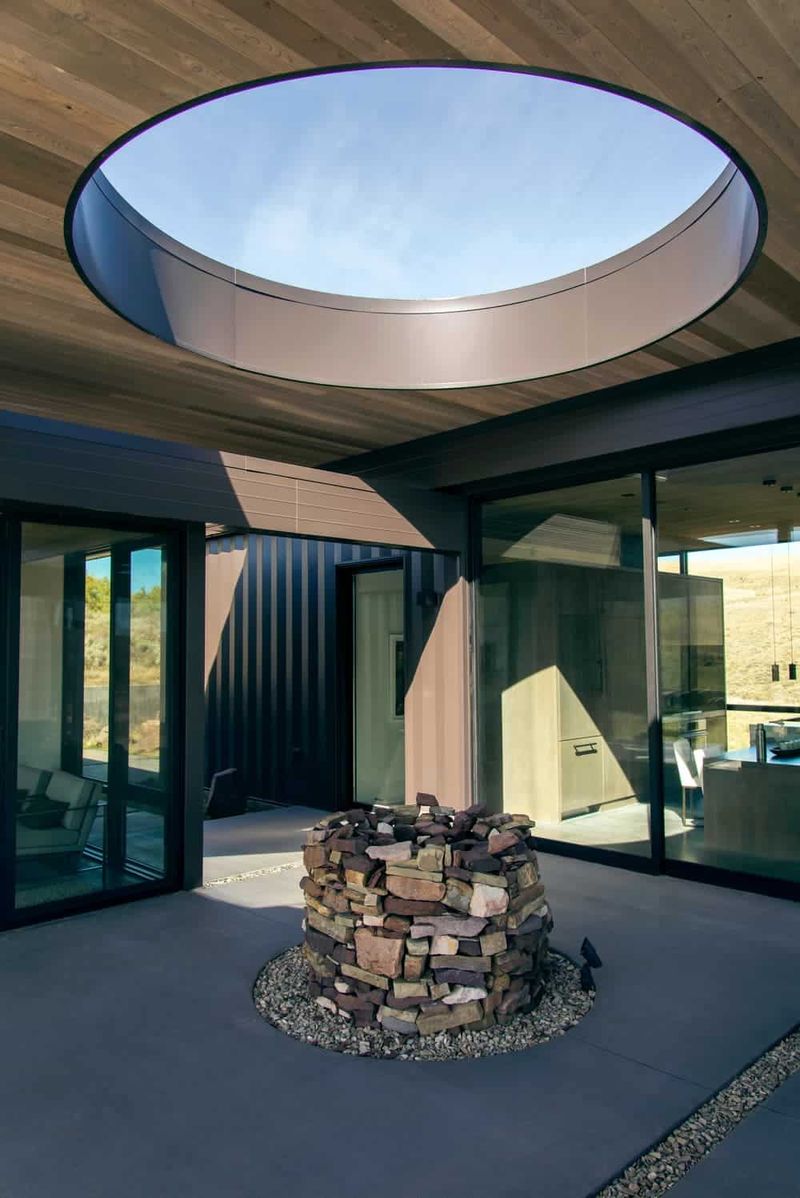
More than just an architectural statement, Boar Shoat embodies its owners’ commitment to simplified living. The interior features thoughtfully designed multi-purpose spaces rather than numerous single-use rooms.
Built-in furniture maximizes the modest footprint while eliminating clutter. Open shelving displays only essential items, each chosen for both beauty and function.
The family reports that shedding excess possessions wasn’t a sacrifice but a liberation, allowing them to focus on experiences rather than maintenance. Their minimalist approach extends to consumption habits beyond the home.
9. Edgeland House: Modern Underground Revival
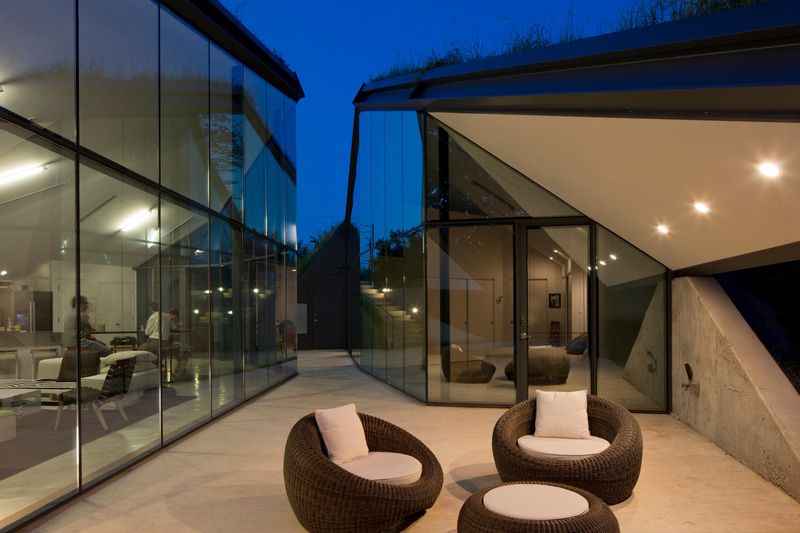
Seven feet below Austin’s surface lies Edgeland House, a contemporary interpretation of Native American pit houses. Split into two distinct sections connected by a central courtyard, this home demonstrates how ancient wisdom can solve modern challenges.
Underground construction maintains steady interior temperatures year-round. Even during Texas heat waves, the earth’s thermal mass keeps living spaces comfortable without excessive air conditioning.
Green roof technology further insulates while supporting native plant species, creating a wildlife haven in an urban setting.
10. Healing Landscape Integration
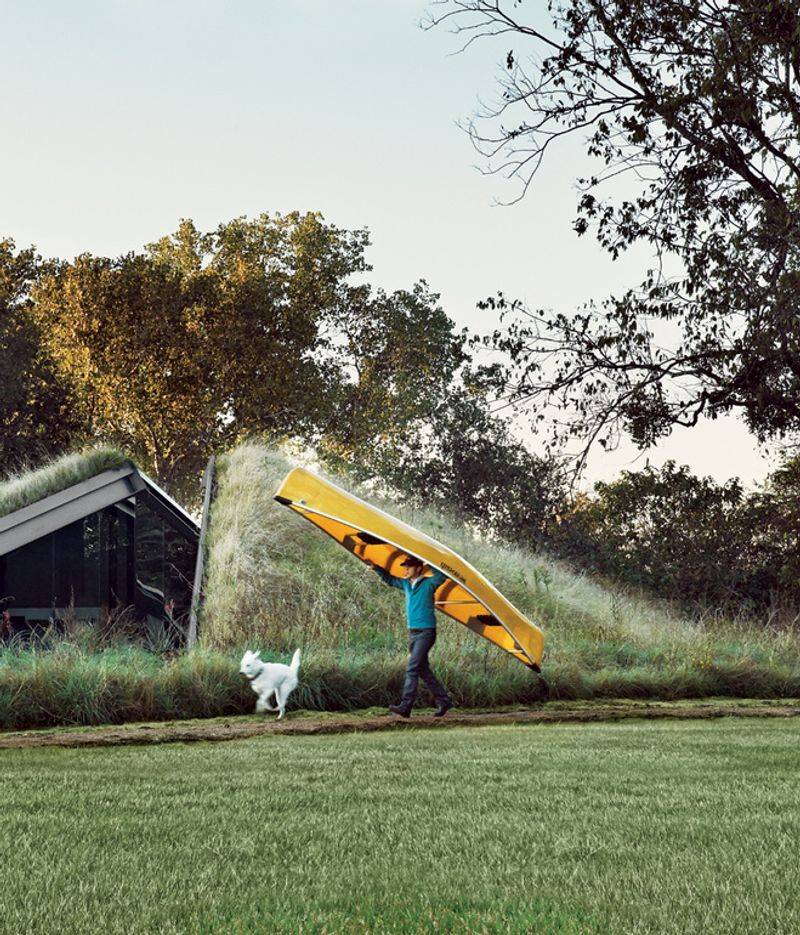
Before Edgeland House existed, its site was scarred by an abandoned oil pipeline. The architects embraced this damaged land, transforming ecological disruption into regenerative design.
Native wildflowers and grasses now blanket the structure’s green roof, reestablishing habitat for local pollinators. The sunken courtyard creates a microclimate where desert-adapted plants thrive with minimal irrigation.
This approach to land healing demonstrates how development can restore rather than further degrade previously industrial sites.
11. Triangular Water Feature
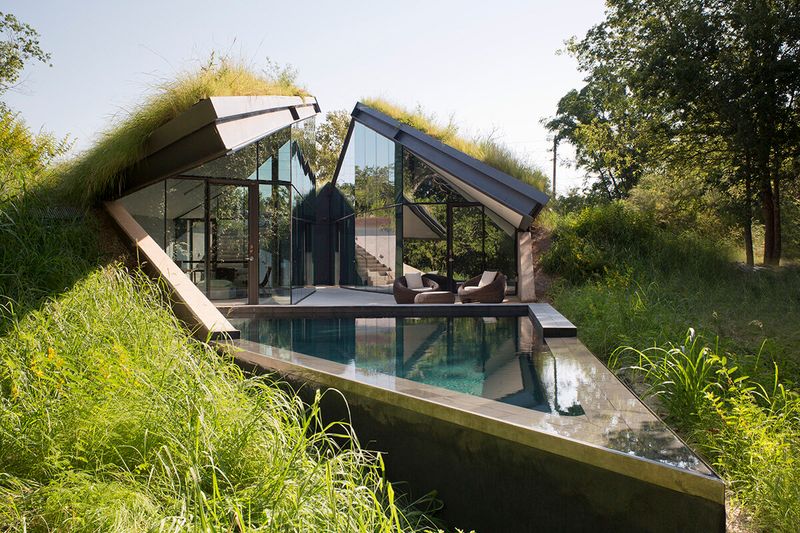
Connecting the two halves of Edgeland House, a striking triangular pool serves multiple purposes beyond aesthetics. The water feature acts as a natural cooling system, creating refreshing breezes that flow through both living spaces during hot Texas summers.
Solar-powered pumps gently circulate the water, preventing stagnation without grid electricity. At night, subtle underwater lighting transforms the pool into a mesmerizing focal point.
The owners report that the sound of moving water creates a meditative atmosphere throughout the home.
12. Temperature Regulation Science
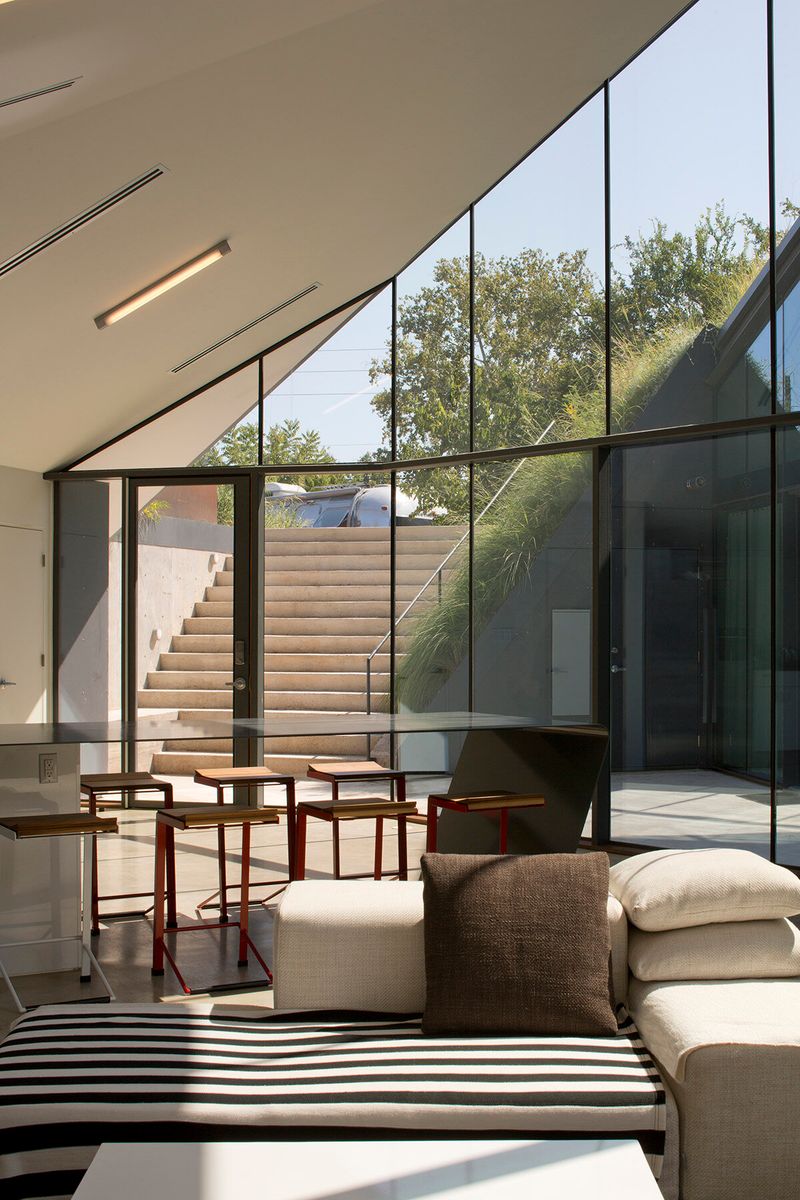
While most Texans fight summer heat with energy-hungry air conditioners, Edgeland House stays naturally cool through passive geothermal principles. The earth surrounding the structure maintains a constant 55-65°F regardless of surface temperatures.
Carefully positioned skylights allow hot air to escape while drawing in cooler air from the courtyard. Thermal mass concrete walls absorb temperature fluctuations, releasing stored heat during chilly evenings.
This scientific approach to climate control reduces energy needs by approximately 80% compared to conventional above-ground homes in the region.
13. Earthship Biotecture: Radical Recycled Construction
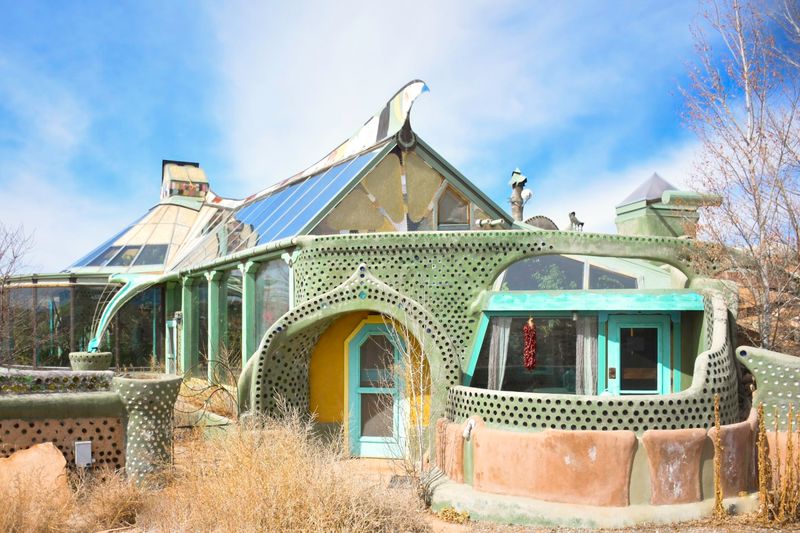
Walking through New Mexico’s high desert, you might mistake an Earthship for a mirage. These otherworldly structures transform society’s castoffs into architectural innovation, with walls built from earth-packed tires creating thermal mass that regulates indoor temperature.
Colorful glass bottle walls filter sunlight into rainbow patterns across interior spaces. Aluminum cans filled with earth form non-load-bearing interior walls.
Every construction element serves multiple purposes: structural integrity, insulation, and aesthetic beauty – proving sustainability needn’t sacrifice visual appeal.
14. Integrated Food Production
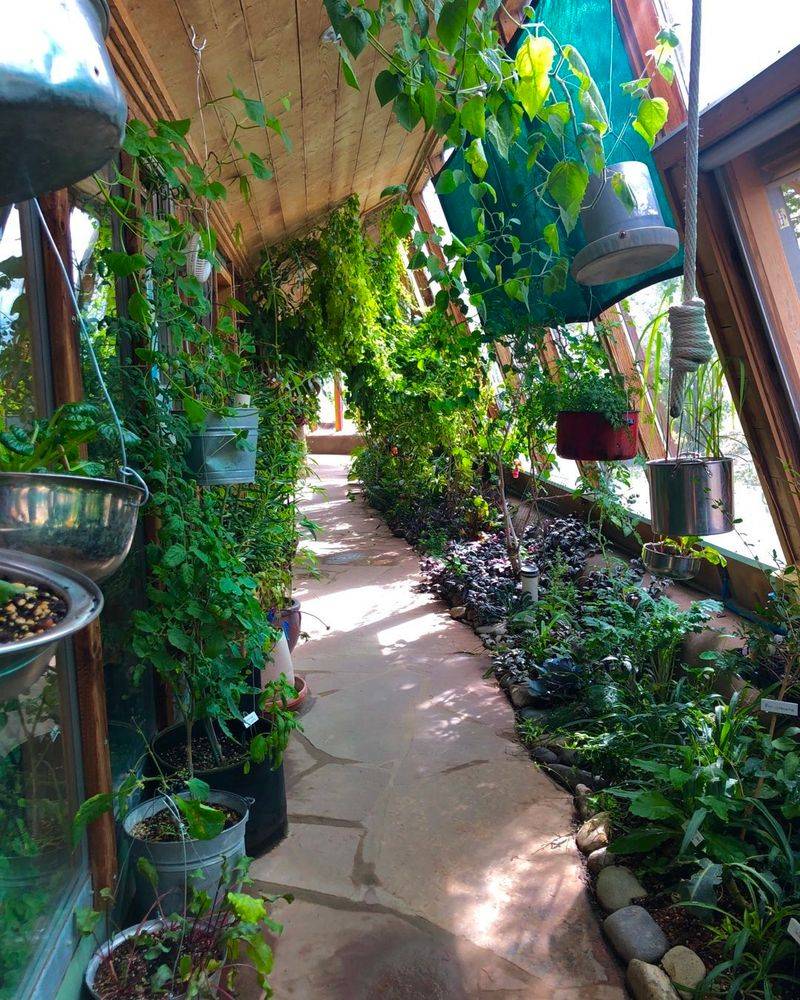
Grocery stores? Earthship dwellers laugh at the concept! Their homes feature built-in greenhouses where fruits and vegetables flourish year-round, even in New Mexico’s challenging climate.
Gray water from sinks and showers irrigates indoor planters filled with edible plants. Banana trees, tomatoes, herbs and leafy greens thrive along south-facing window walls, producing fresh food steps from the kitchen.
This integrated design eliminates food transportation emissions while ensuring residents maintain nutritional independence regardless of external supply chains.
15. Earthship Biotecture: Water Harvesting Mastery
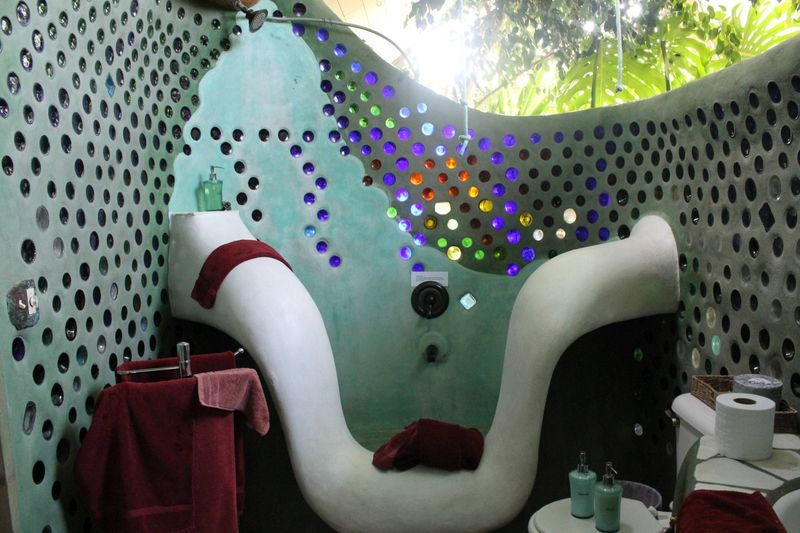
In a region receiving just 9 inches of annual rainfall, Earthships capture every precious drop. Sloped roofs funnel water into cisterns hidden within the structure’s thick walls, storing thousands of gallons for household use.
Water undergoes a four-stage journey: first for drinking and cooking, then showers, next through planters that filter it naturally, and finally for toilet flushing. This cascading system uses each drop multiple times before returning it to the earth.
Residents typically use 80% less water than conventional households while maintaining comfortable modern lifestyles.
16. Climate-Specific Orientation
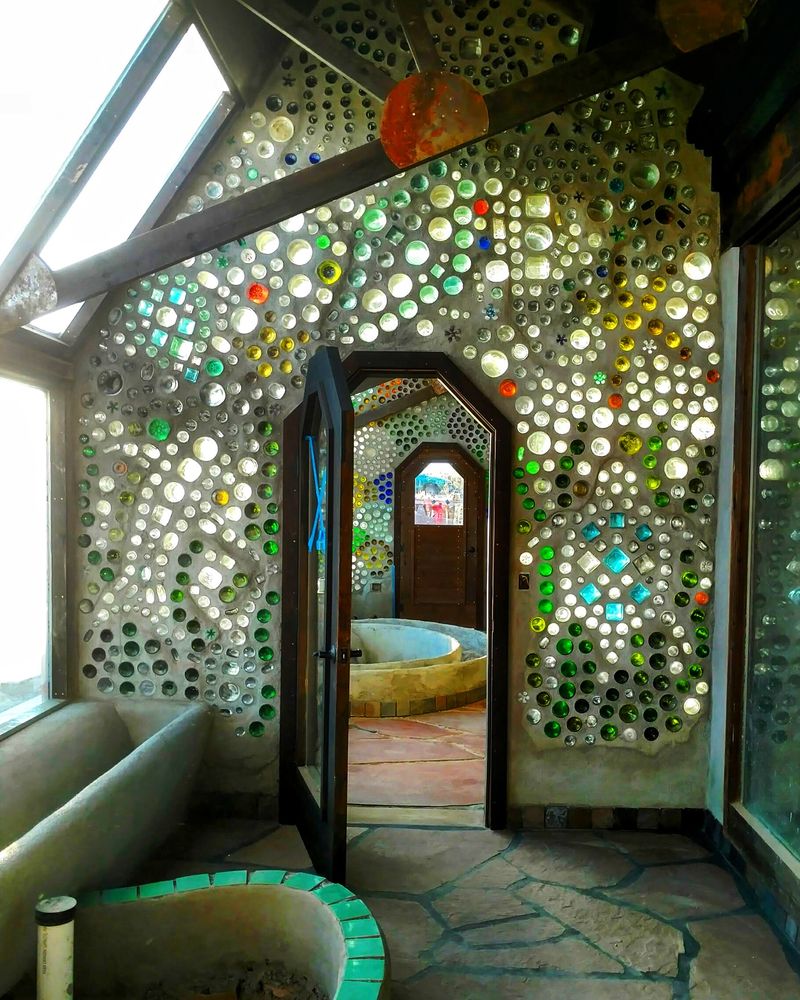
Michael Reynolds, Earthship’s visionary creator, obsesses over the sun’s path when positioning each home. The curved north wall shields against winter winds while south-facing glass soaks up low winter sunlight.
Summer sun passes higher overhead, prevented from overheating interiors by calculated roof overhangs. This passive solar orientation works so effectively that many Earthships maintain comfortable 70°F temperatures year-round without mechanical heating or cooling.
Residents describe the sensation as living in harmony with natural cycles rather than fighting against them.
17. Ariel’s Tiny House: Altitude-Defying Tiny Living
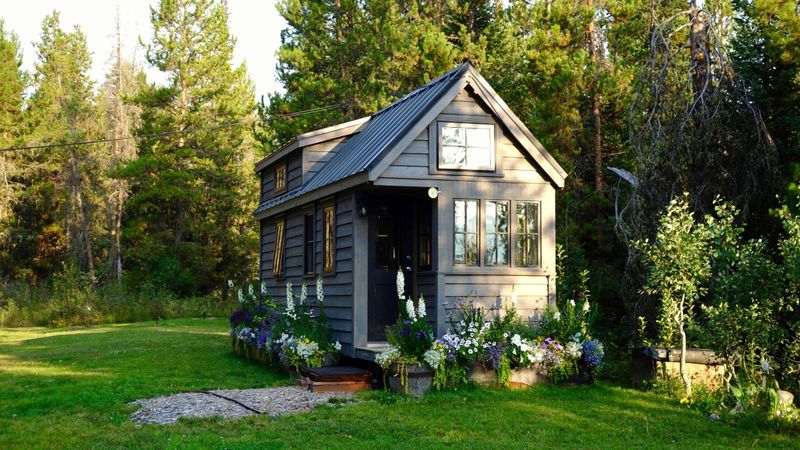
Tucked among Wyoming’s towering pines at 6,000 feet elevation sits Ariel’s mobile marvel – proof that off-grid homes needn’t be permanently anchored. This tiny cabin on wheels conquers high-altitude challenges through ingenious design adaptations.
Extra insulation within the limited wall space prevents heat loss during Wyoming’s bitter winters. The pitched roof sheds heavy mountain snowfall rather than collecting it.
Though compact at just 250 square feet, the interior feels surprisingly spacious thanks to multifunctional furniture and vertical storage solutions.
18. Triple Heat Source Strategy
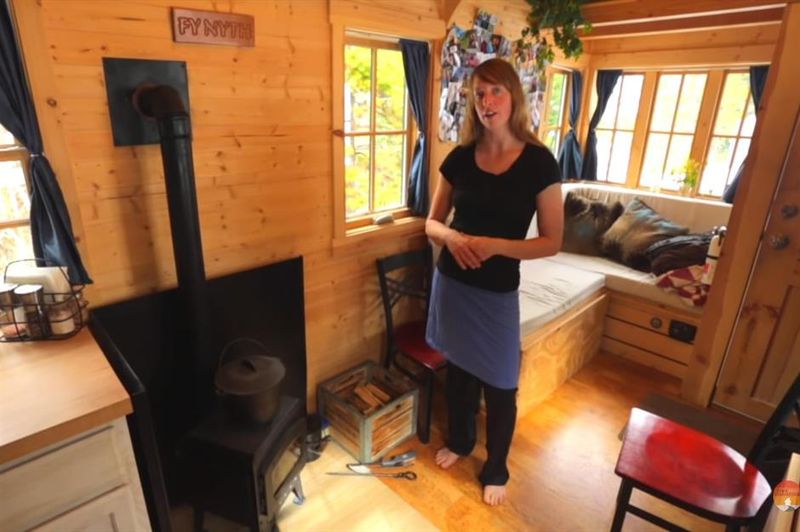
Wyoming winters demand serious heating solutions, especially in compact spaces. Ariel’s tiny home combines three complementary systems to ensure comfort through the harshest conditions.
A small wood-burning stove forms the primary heat source, radiating warmth throughout the open-concept interior. Propane backup heating kicks in automatically when temperatures plummet below safe levels during unoccupied periods.
Most ingeniously, the home’s black metal roof absorbs solar heat, which then circulates through a passive convection system, reducing fuel consumption on sunny winter days.
19. Simplified Water Solutions
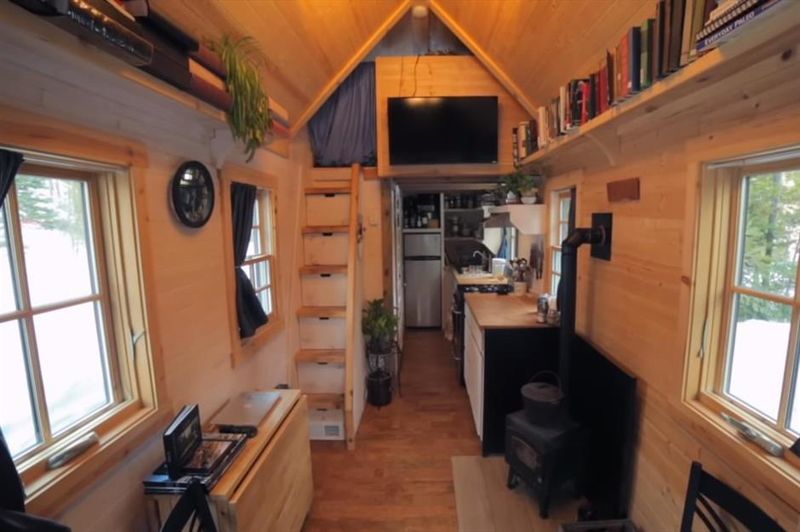
Living tiny in Wyoming’s wilderness means embracing creative water management. Ariel’s rooftop rainwater collection system feeds a compact filtration unit that provides clean drinking water without municipal connections.
For bathing, an outdoor solar shower bag heats up during daylight hours. The composting toilet eliminates the need for traditional plumbing while creating valuable soil amendment.
Rather than viewing these adaptations as sacrifices, Ariel reports heightened awareness of water’s preciousness – her daily usage averages just 7 gallons compared to the typical American’s 80-100 gallons.
20. Mobility Meets Sufficiency
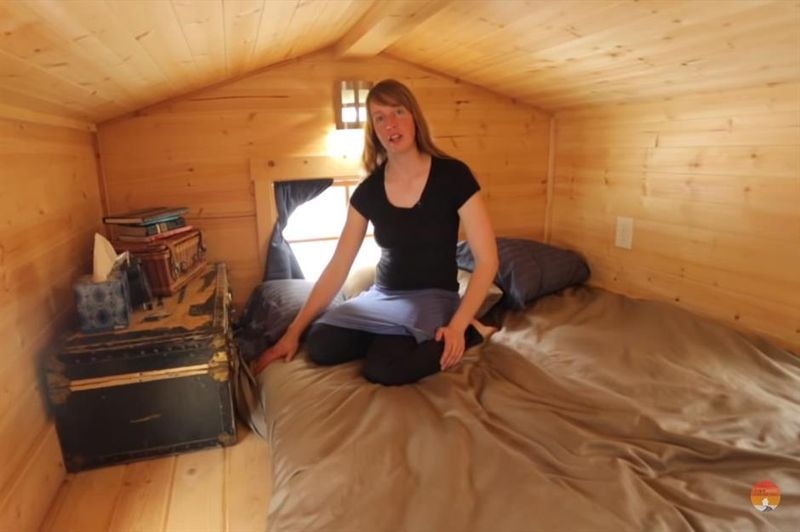
Living in Wyoming’s winter weather isn’t for the faint of heart, especially when the snow piles up around the house. Every day shoveling is required to keep the vents clear and ensure propane fumes can safely escape.
But despite the harsh conditions, the cabin feels like a cozy retreat. The loft-style bedroom is surprisingly spacious, more than enough room for a double mattress and some extra storage cabinets at the foot of the bed.
It’s the perfect little escape after a long day of battling the cold, and the owner wouldn’t trade it for anything.

