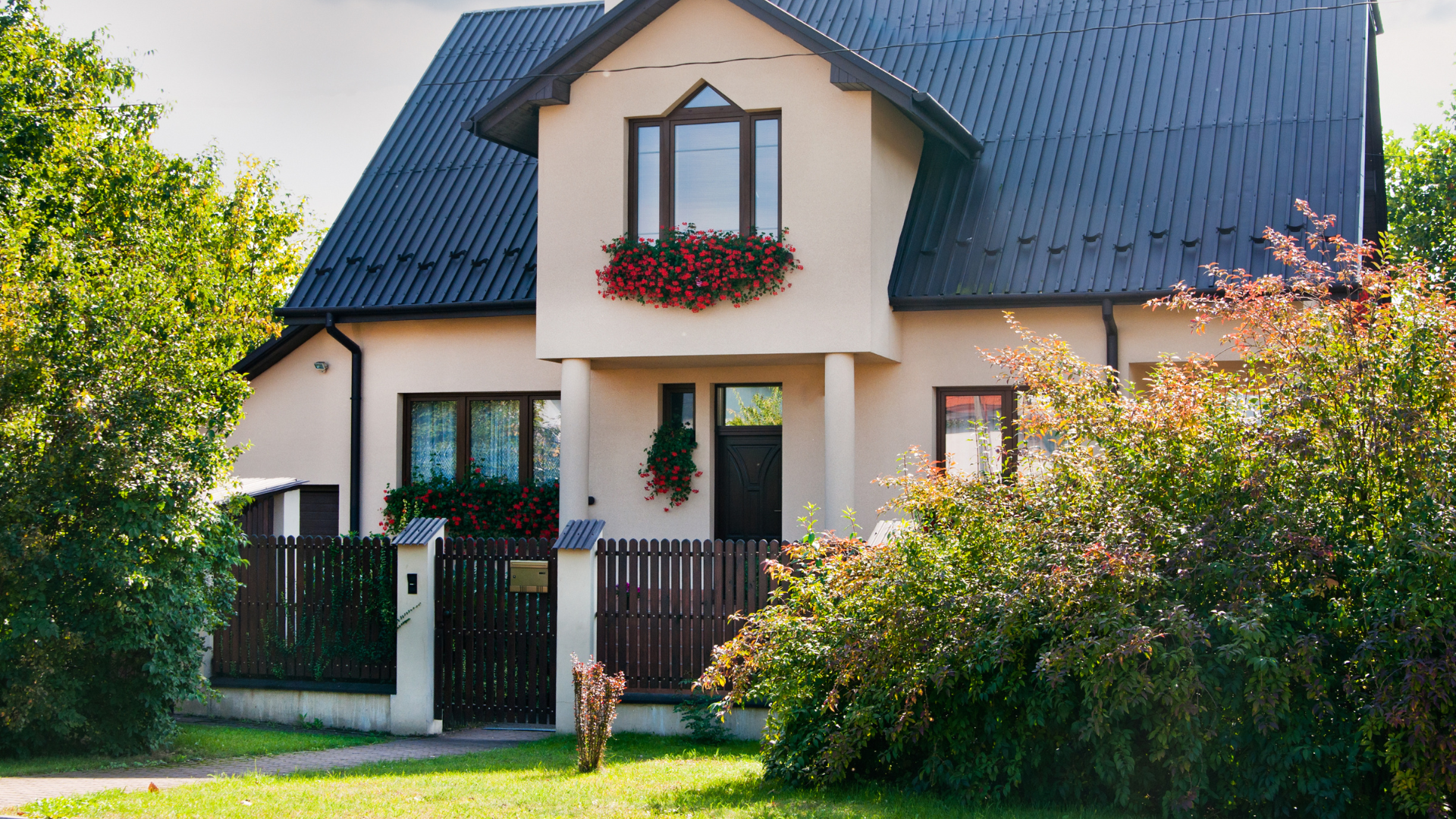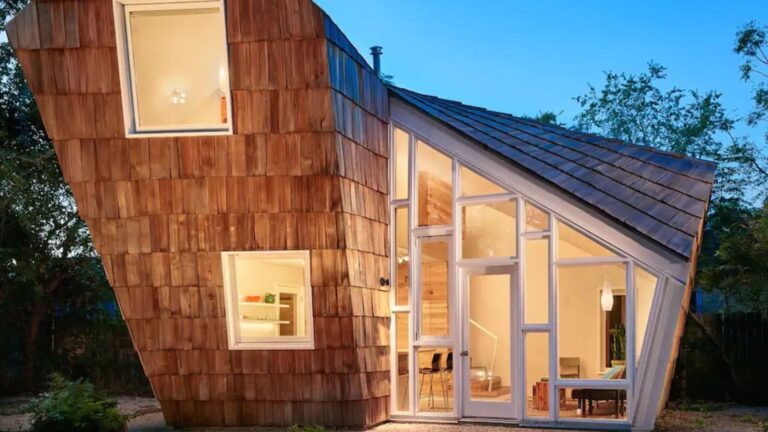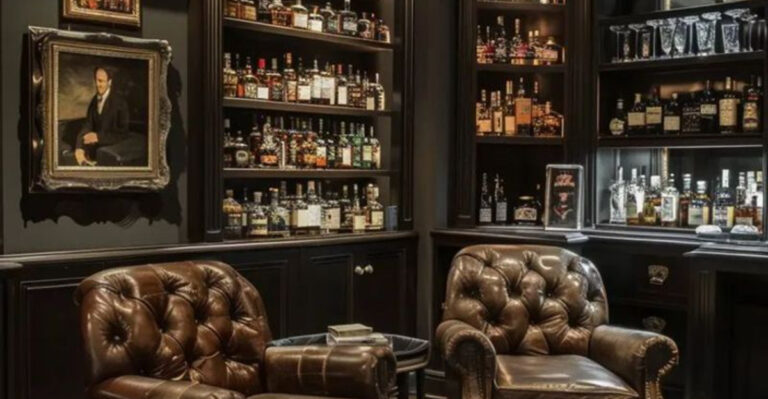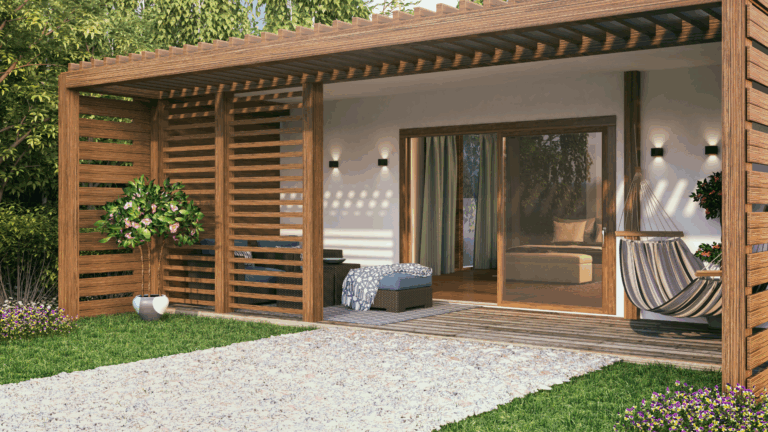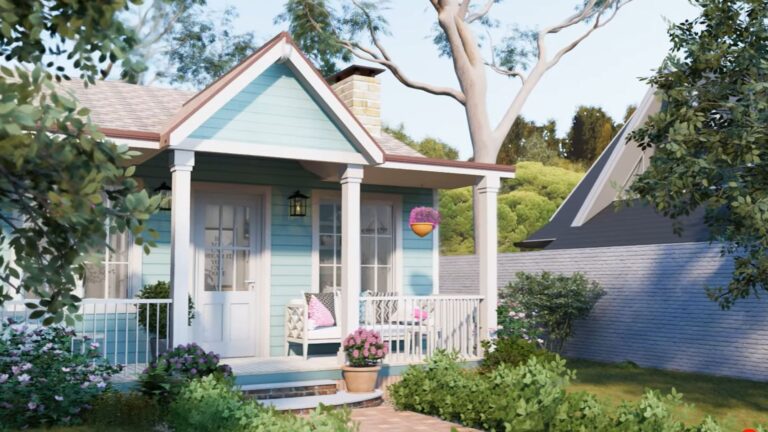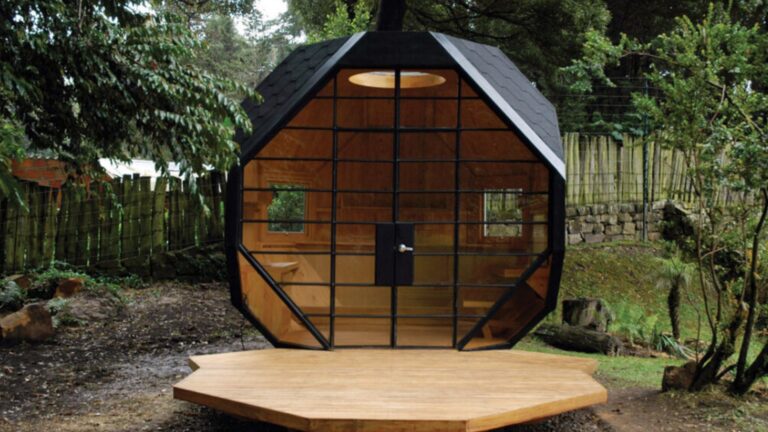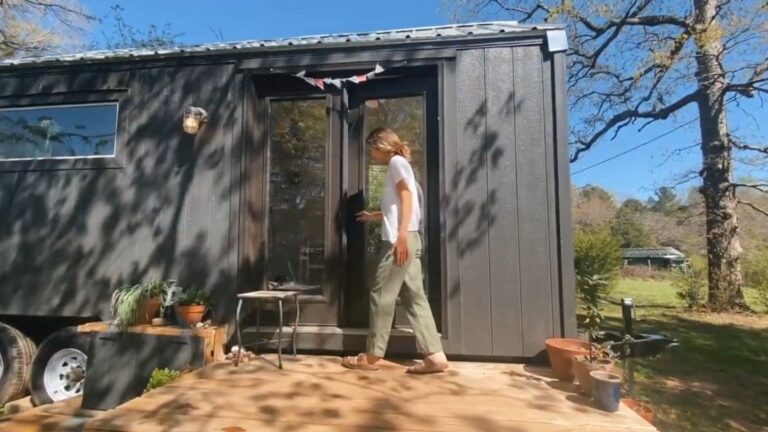19 Low-Budget Simple Two Storey House Designs That Will Inspire You
Building a two-storey home that fits your needs and your budget can feel like a bit of a balancing act. A lot of families want that extra space, maybe an extra bedroom, a home office, or just more room to spread out, but without spending a fortune.
It’s not always easy to find designs that check all the boxes without going over budget. But there are some great options out there that manage to be both practical and stylish.
We’ve come across a few thoughtful, budget-friendly two-storey designs that show you really can get more space without overspending.
1. The Minimalist Box
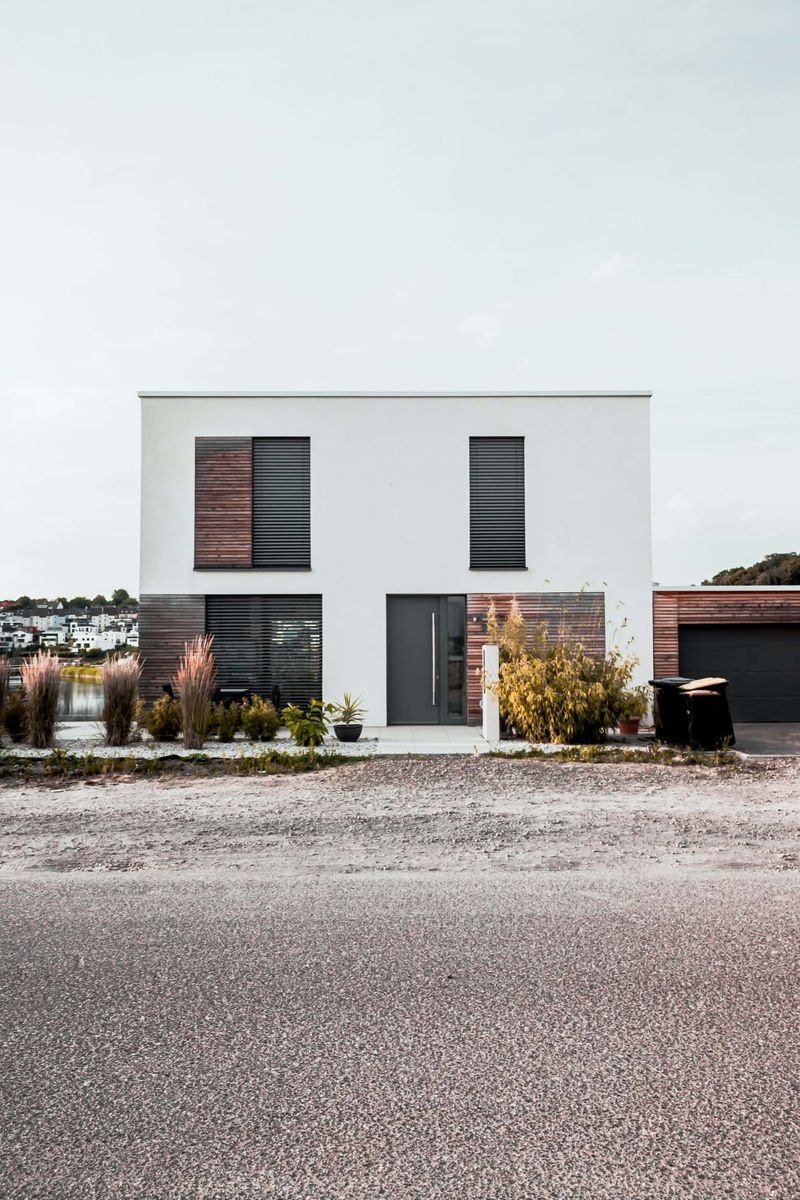
Simple geometric shapes save money on construction while creating a modern look. The rectangular design uses standard building materials with minimal waste.
Windows placed strategically around the house maximize natural light, reducing electricity costs during daytime. Your family will enjoy bright, airy spaces without paying extra for fancy architectural elements.
Upstairs holds 3 bedrooms while downstairs contains living areas in an open floor plan, giving you 1,200 square feet of functional space.
2. Farmhouse Revival
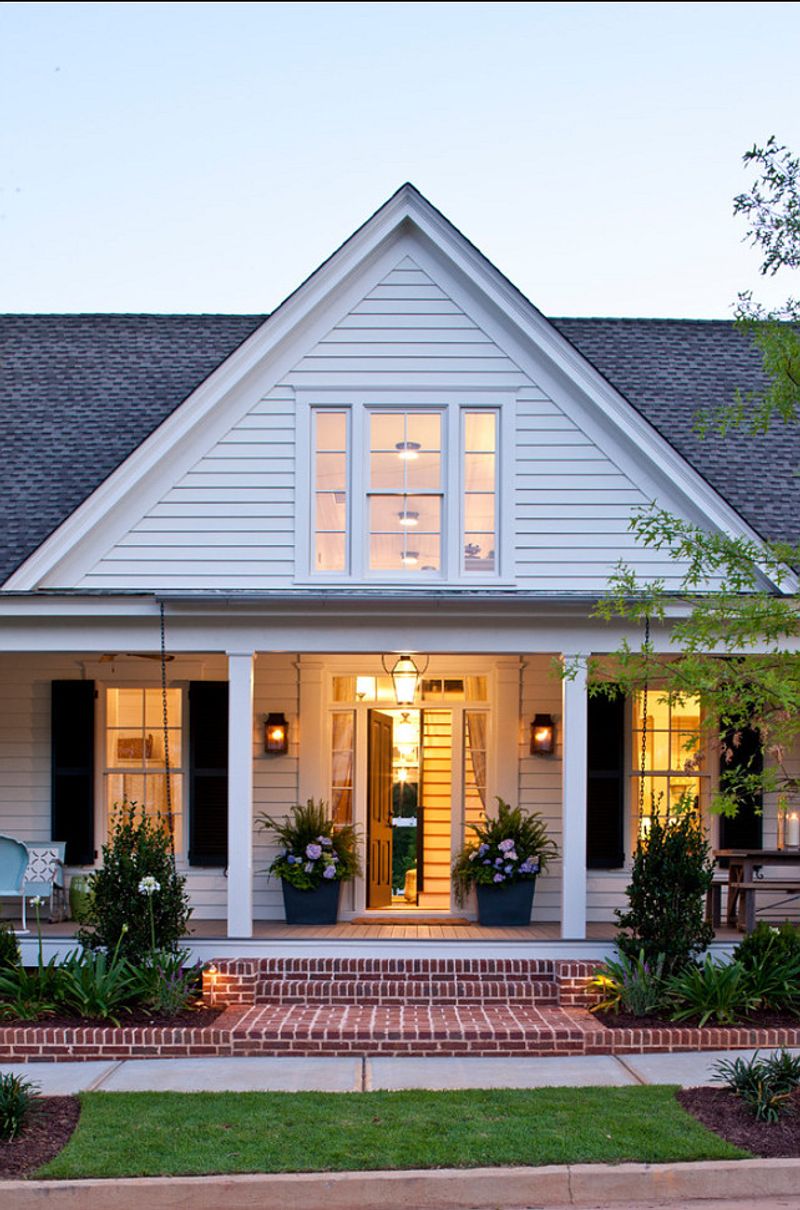
If you love country charm without fancy prices, this design brings back traditional farmhouse elements at a fraction of the cost. Metal roofing lasts longer than shingles and costs less over time.
The ground floor features a wide-open kitchen and living space. Upstairs has 2-3 bedrooms sharing a bathroom to keep plumbing costs down.
Sometimes the simplest approach works best, which is why this design uses standard lumber sizes and avoids curved walls that drive up labor costs.
3. Narrow Lot Wonder
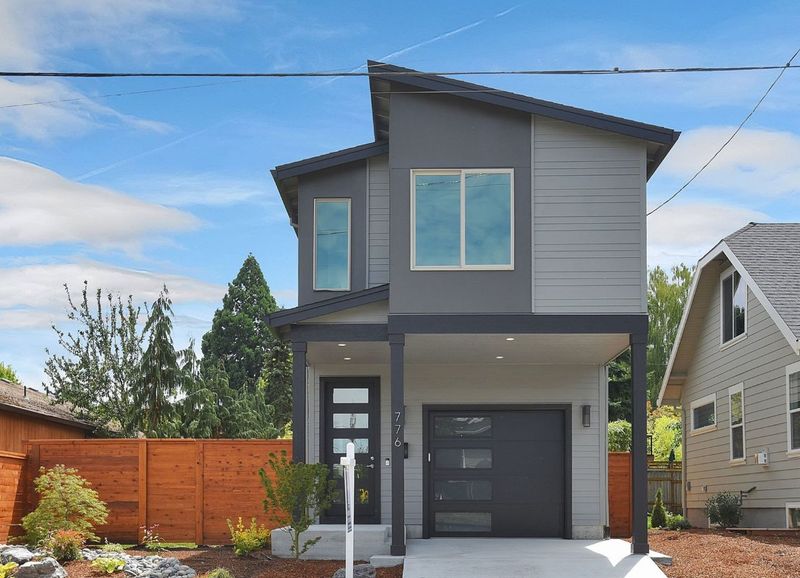
Urban land prices getting you down? This skinny house fits on lots as narrow as 20 feet while still providing plenty of living space.
The vertical design makes the most of limited ground space by building up instead of out. Large windows on the front and back create an illusion of width inside.
The staircase sits against one wall instead of in the center, preserving valuable floor space. Though compact, clever storage solutions throughout prevent the home from feeling cramped.
4. Container Home Hybrid
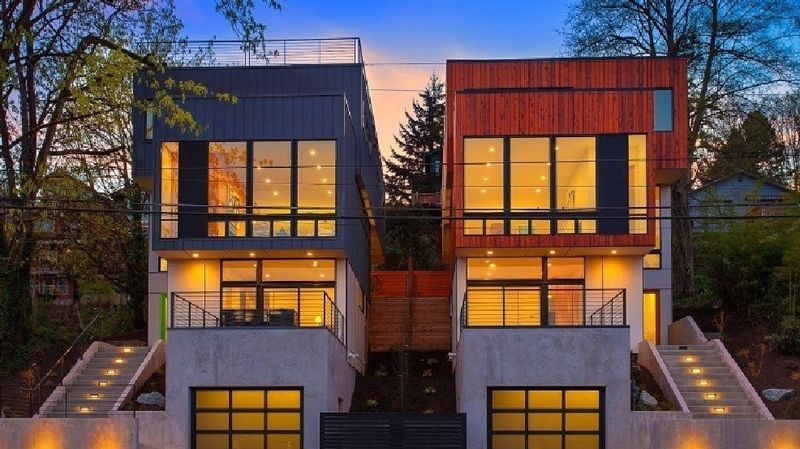
Shipping containers cost way less than traditional building materials. This design stacks and staggers four containers to create a unique two-story home with approximately 1,280 square feet.
The industrial look comes with built-in strength and weather resistance. Cutouts for windows and doors require reinforcement but still cost less than conventional framing.
Insulation gets sprayed directly onto container walls, saving labor costs while creating an energy-efficient home that keeps utility bills low all year round.
5. Split-Level Saver
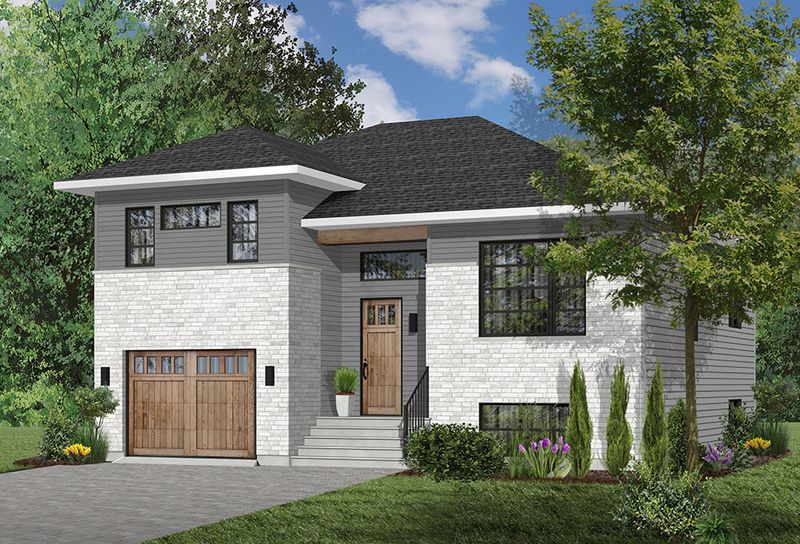
Why build straight up when you can save money with a split-level design? This approach works wonderfully on sloped lots where foundation costs would otherwise skyrocket.
Half-flights of stairs connect three levels that step up gradually. The layout creates natural divisions between living spaces without needing full walls or separate heating systems.
There’s something magical about how this design follows the natural contour of the land instead of fighting against it, reducing excavation costs significantly.
6. Courtyard Companion
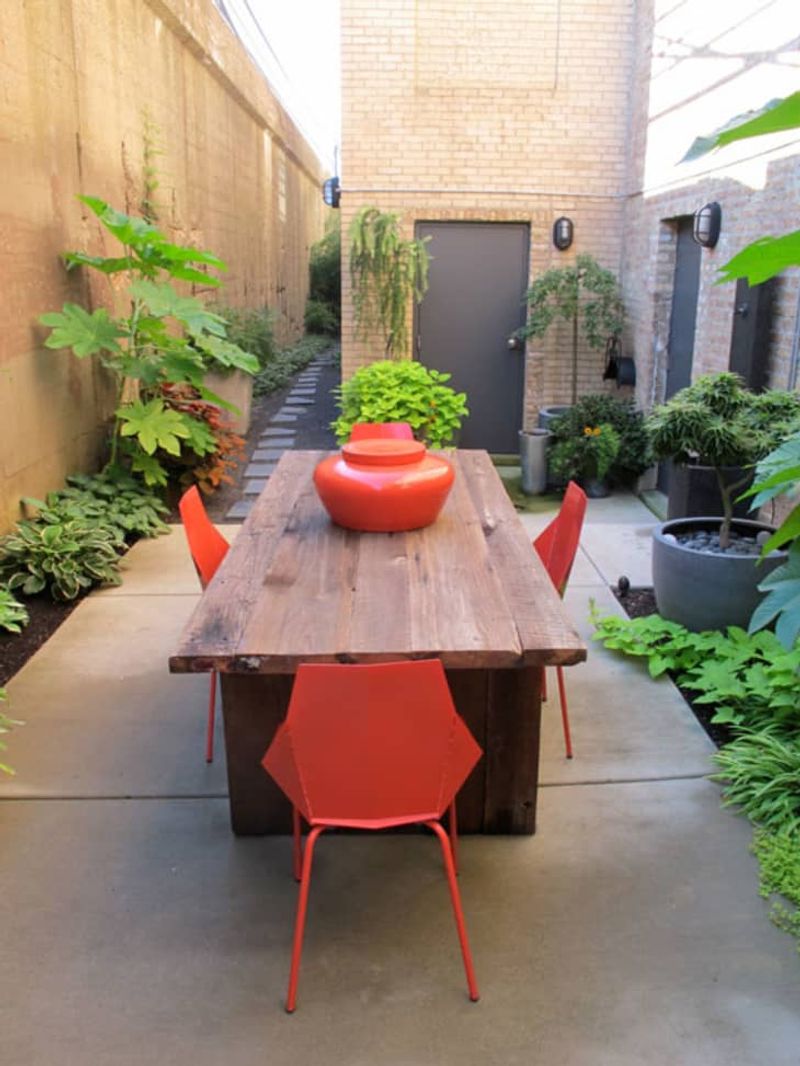
Building around a small central courtyard creates a private outdoor space without expensive fencing. The U-shaped floor plan allows for cross-ventilation, reducing cooling costs in summer months.
Rooms look inward to the courtyard, meaning you need fewer street-facing windows. This design works particularly well in high-density neighborhoods where privacy comes at a premium.
Upstairs bedrooms overlook the courtyard too, creating a connection between spaces while maintaining the compact footprint that keeps construction costs down.
7. The Half-And-Half
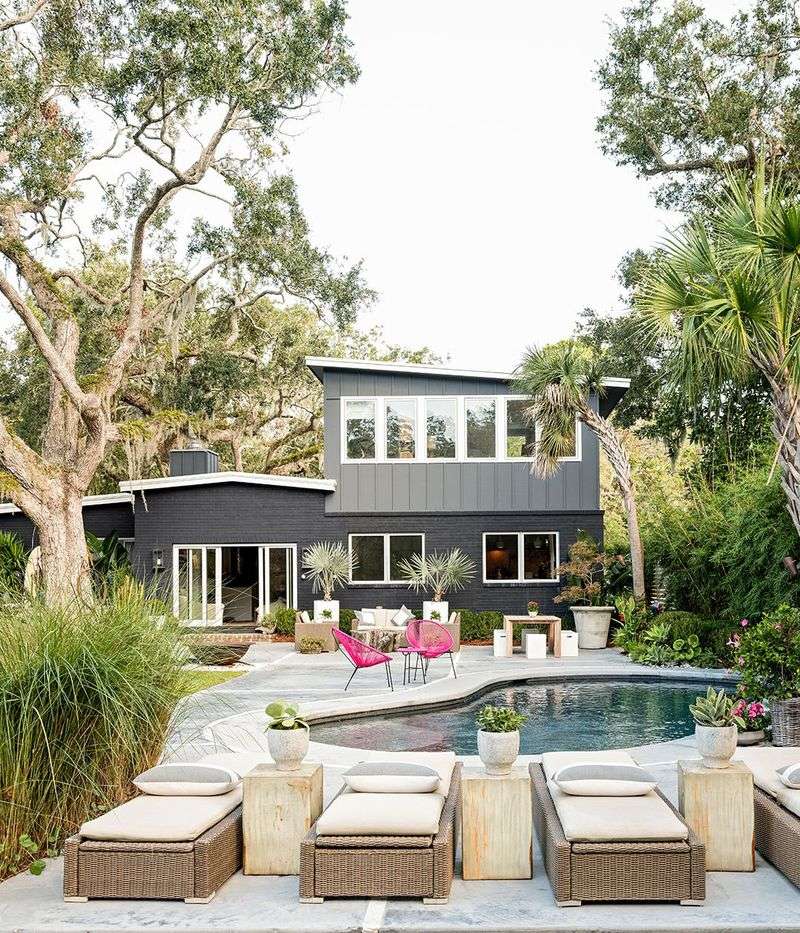
Clever money-saving trick alert! This design features a full two-story section at the front, while the back portion remains single-story. You get the impressive street presence of a two-story home without paying to build up everywhere.
The front section contains bedrooms upstairs with living spaces below. The single-story rear section houses the kitchen and dining areas under a simple flat or low-pitched roof.
Your heating and cooling systems work more efficiently too, since the smaller second floor requires less energy to maintain comfortable temperatures.
8. Barn-Inspired Beauty
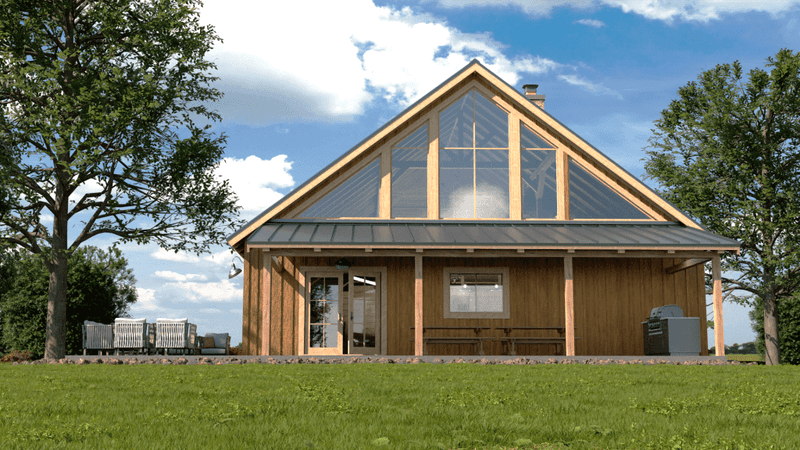
Farmers figured out affordable building long ago, which is why this barn-inspired design saves big bucks. The simple rectangular footprint with a steep roof allows for an open second floor under the roofline, eliminating the need for complex roof trusses.
Large, open interior spaces reduce the number of interior walls. Board and batten siding gives that rustic charm while costing less than brick or stone exteriors.
Rain barrels collect water from the steep roof for garden use, adding eco-friendly savings to the already budget-conscious design.
9. Stacked Boxes
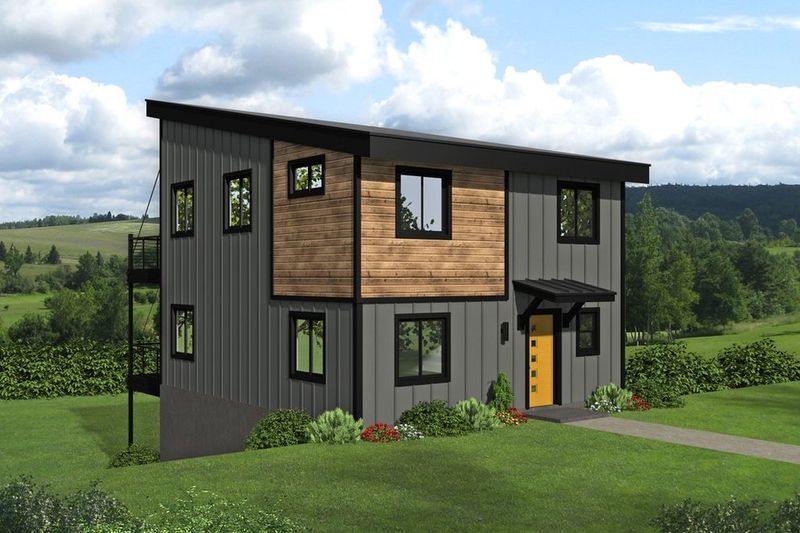
Modular construction saves serious cash in this design where the second floor looks like a box sitting atop the first. Each level measures exactly the same, eliminating complicated rooflines or cantilevers that drive up costs.
The second floor slightly overhangs the first on one side, creating a covered entry below. Standard window sizes throughout keep costs predictable and make future replacements easier.
Though some might call it boxy, this home’s clean lines create a contemporary feel without expensive architectural flourishes.
10. Side-Split Savvy
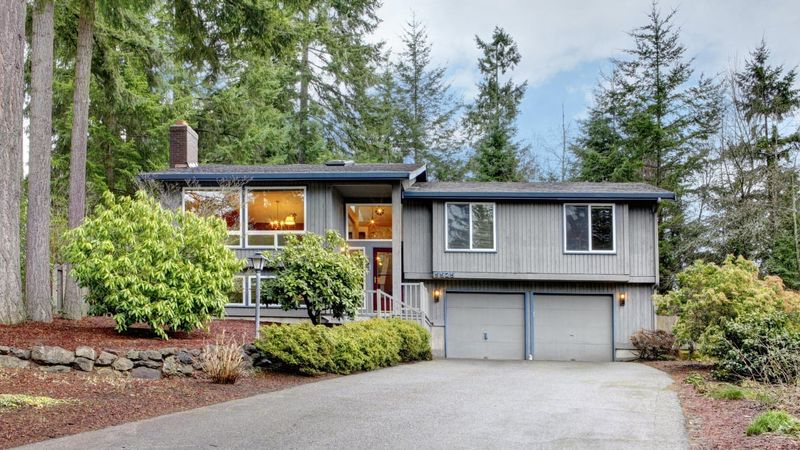
Families love how this design puts bedrooms half a level up from the main living areas. The partial second floor requires less material than a full second story while still creating separation between public and private spaces.
Construction costs stay low because the design needs only one main roof structure. Heating and cooling systems work more efficiently since warm air rises naturally to the bedroom level in winter.
Your budget stretches further because this design typically requires less exterior siding material than a full two-story house with the same square footage.
11. The L-Shape Layout
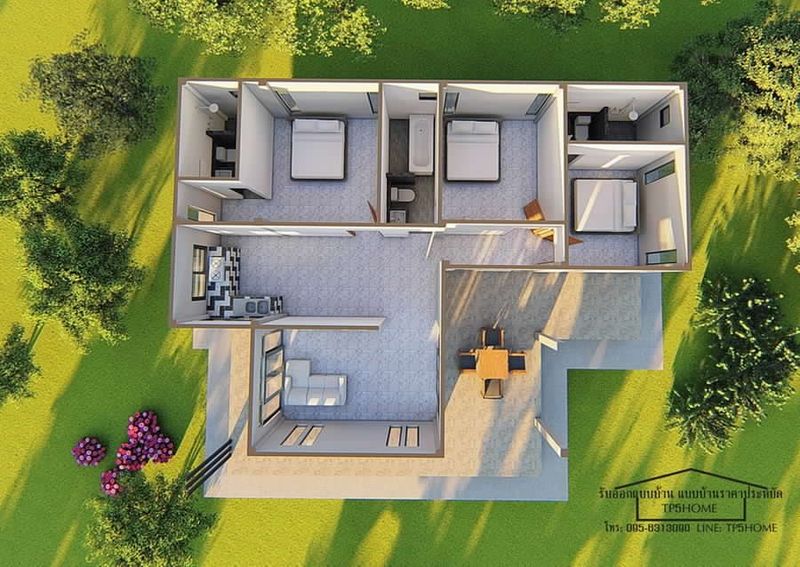
L-shaped designs create natural divisions between living spaces without expensive interior walls. The ground floor forms the L, while the second floor sits atop just one section, reducing overall construction costs.
Families appreciate how the layout naturally creates a semi-private backyard space. The single-story section can have a simple flat roof that doubles as an outdoor deck accessible from the second floor.
Future expansion becomes easier too, as you could potentially add onto the single-story section later when your budget allows.
12. Prefab Perfection
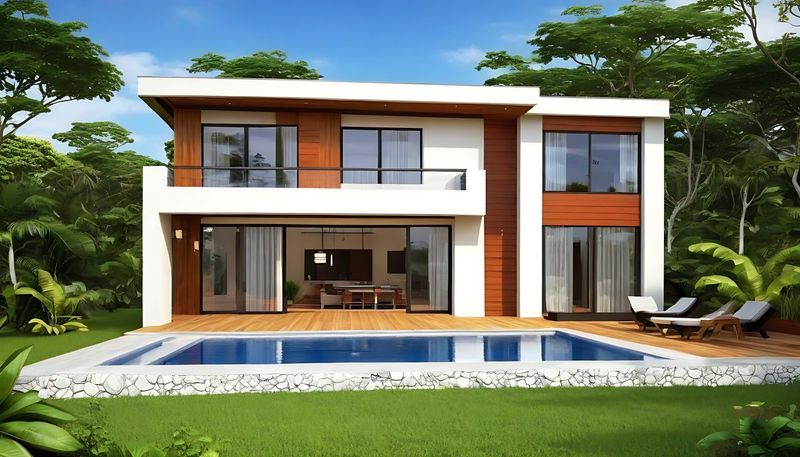
Factory-built sections arrive ready to assemble, cutting on-site construction time dramatically. This prefabricated approach often saves 15-20% compared to traditional building methods.
The modular design features four main sections that get stacked and connected on site. Quality control tends to be higher in factory settings, reducing costly mistakes and rework during construction.
Your family can move in faster too, since weather delays affect only the foundation and final assembly phases rather than the entire building process.
13. A-Frame Addition
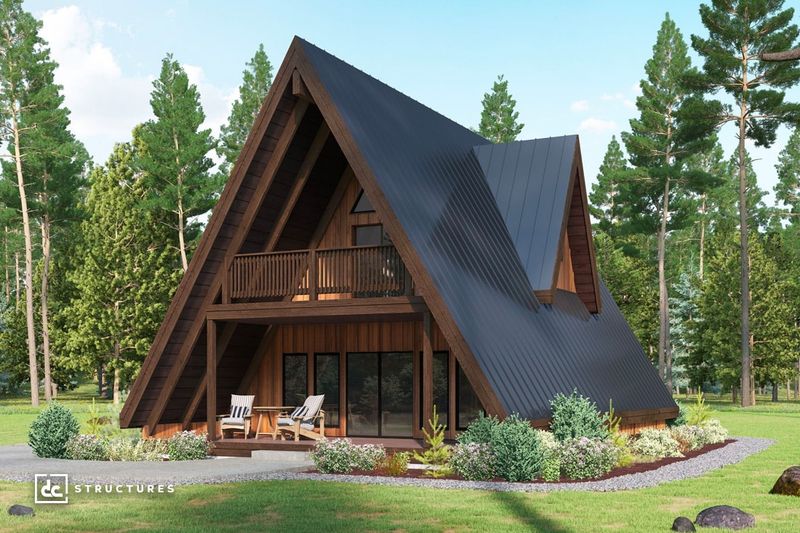
Starting with a single-story rectangular base, this design adds an A-frame second floor that provides bedroom space while using fewer materials. The steeply pitched roof creates natural ceiling height variation without complex framing.
Snow slides right off the steep roof in winter climates, reducing structural requirements. The triangular end walls feature large windows that flood the interior with natural light.
Your heating costs stay lower because the A-frame design creates less interior volume to warm compared to a full second story with standard ceiling heights.
14. The Offset Stack
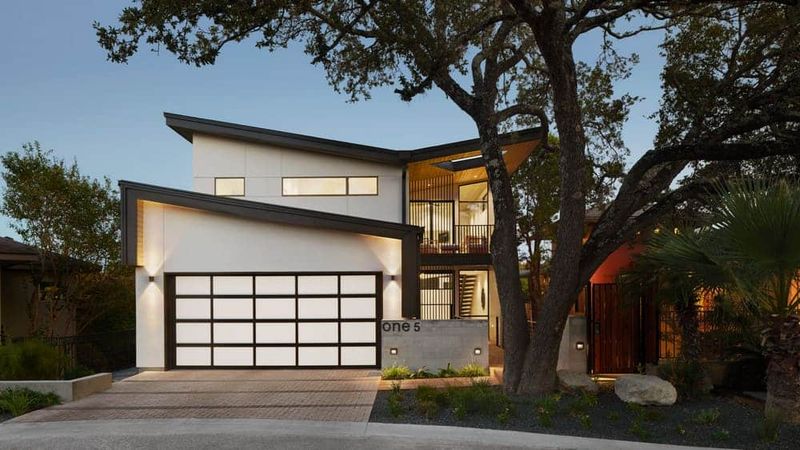
Shifting the second floor slightly off-center from the first creates architectural interest without fancy features. This simple move allows for covered outdoor spaces on both levels without additional roofing costs.
The offset creates natural opportunities for different ceiling heights on the main floor. Structural support comes from basic load-bearing walls rather than expensive steel beams.
Nothing beats how this design catches the eye despite using standard materials and construction techniques, proving good design doesn’t have to cost more.
15. Tiny Tower
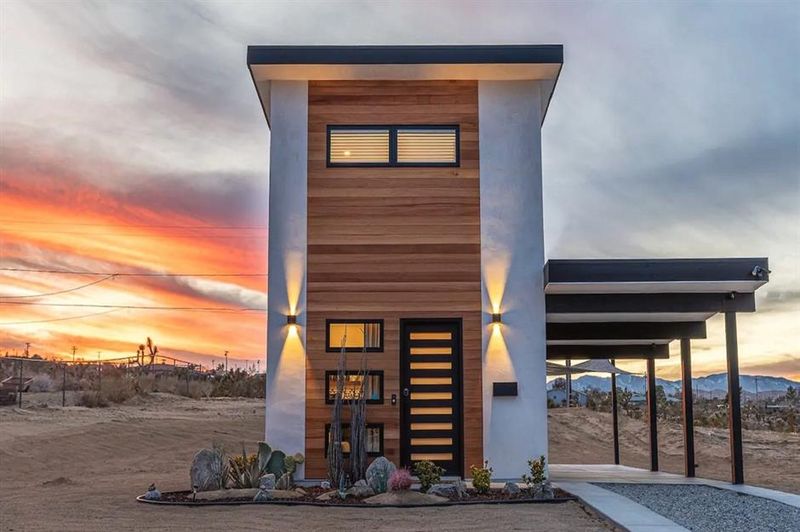
Small but mighty, this design keeps the footprint tiny while maximizing living space by building up. At just 16 feet square, the foundation costs stay minimal while still providing about 500 square feet of living space.
Each floor serves a dedicated purpose: living areas downstairs, bedroom upstairs. The compact footprint means shorter runs for plumbing and electrical systems, reducing material costs.
Maintenance costs stay low throughout the life of the home thanks to the minimal exterior wall area that needs painting, cleaning, and upkeep.
16. The Gable Classic
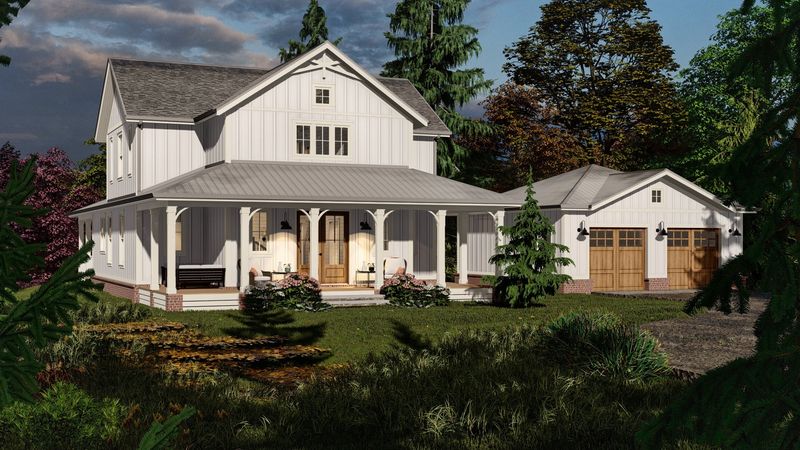
Traditional gable roofs cost less to build than complex hip or mansard styles. This classic design uses the time-tested rectangle with a simple gable roof, providing attic space that functions as a full second floor.
Dormers add headroom and light to the upper floor without requiring full-height walls around the entire perimeter. Standard trusses support the roof, eliminating expensive custom framing.
Many building materials come pre-cut for this common design, reducing waste and labor costs during construction.
17. Shed Roof Surprise
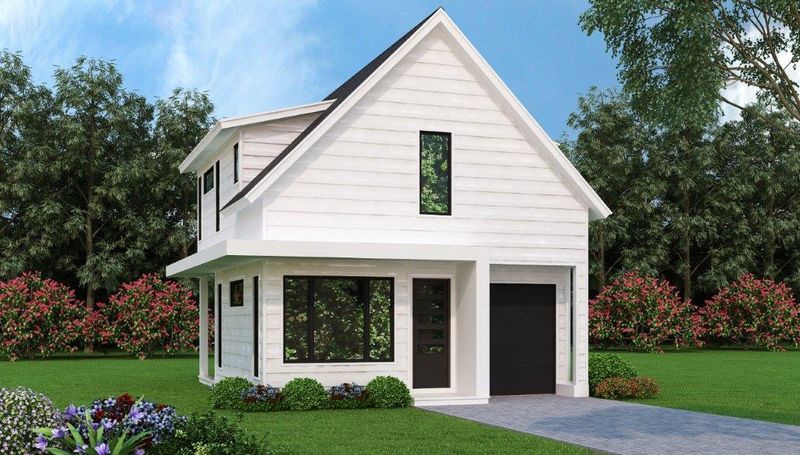
Modern and affordable meet in this design featuring a single-slope shed roof that allows for dramatic ceiling heights. The taller wall faces north or south depending on climate, optimizing solar gain or shade.
Rainwater collection becomes super easy with the single-direction roof slope. Construction costs stay low because the roof requires fewer materials and simpler framing than traditional designs.
Your second floor feels especially spacious thanks to the sloped ceiling that follows the roofline, creating a sense of openness without additional square footage.
18. Duplex Disguise
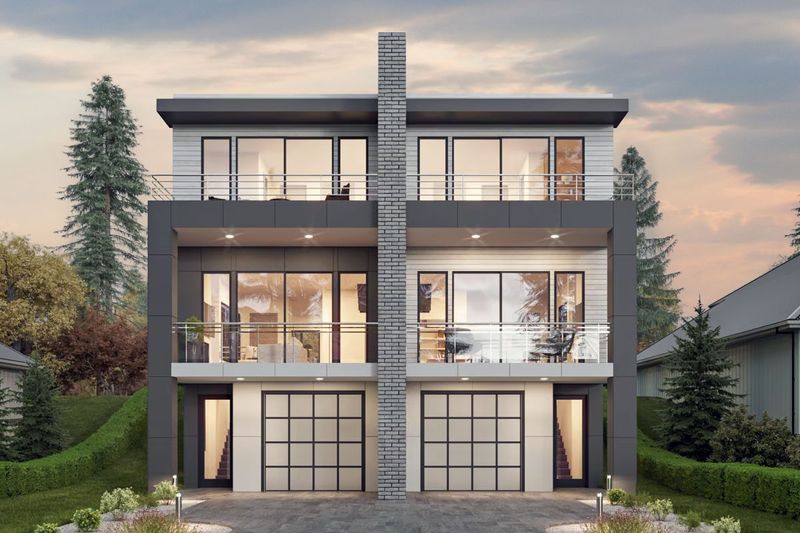
Looking like a single family home but functioning as a duplex, this design cuts costs through shared walls and systems. The layout puts one unit on each floor with separate entrances that blend seamlessly into the overall design.
Rental income from the second unit helps offset mortgage costs. Shared foundation, roof, and exterior walls significantly reduce the per-unit construction cost compared to building two separate homes.
Future flexibility allows for combining units if family needs change, making this a smart long-term investment.
19. Passive Solar Performer
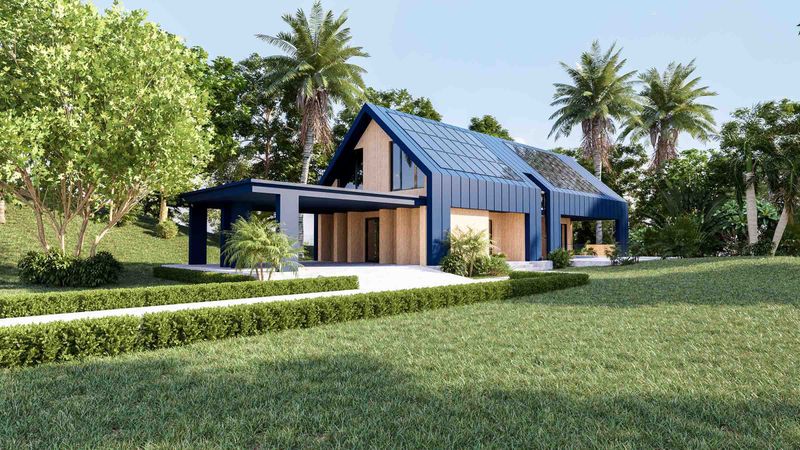
Smart orientation saves money forever in this south-facing design that captures free solar heat. Large windows on the south side and minimal openings on the north reduce both construction and ongoing energy costs.
The second floor extends slightly over the first on the south side, providing summer shade while allowing winter sun to penetrate. Thermal mass floors store heat during the day and release it at night.
Families love how this home stays comfortable with minimal mechanical heating and cooling, keeping utility bills remarkably low throughout all seasons.

