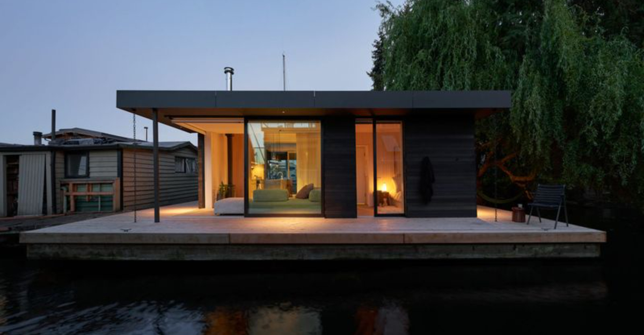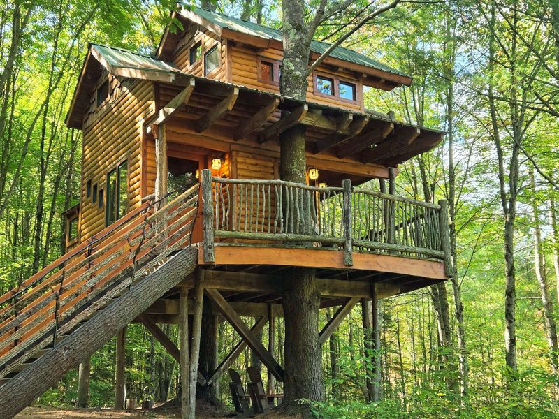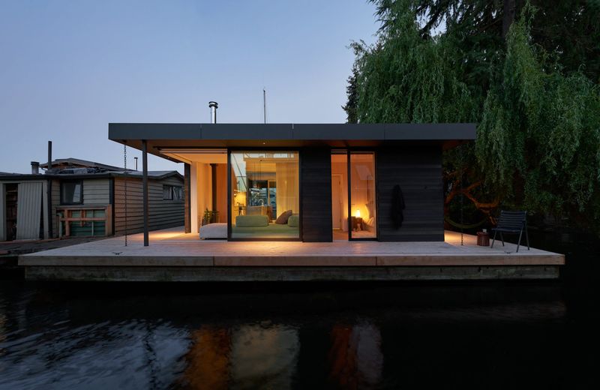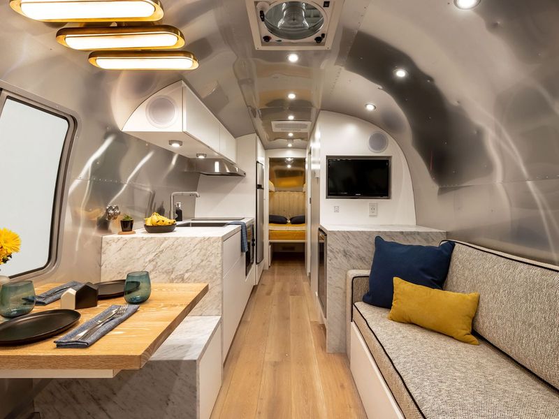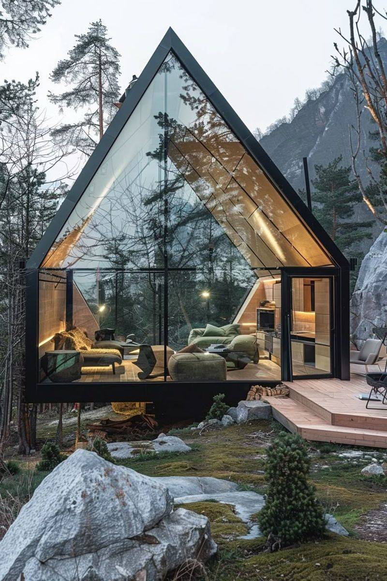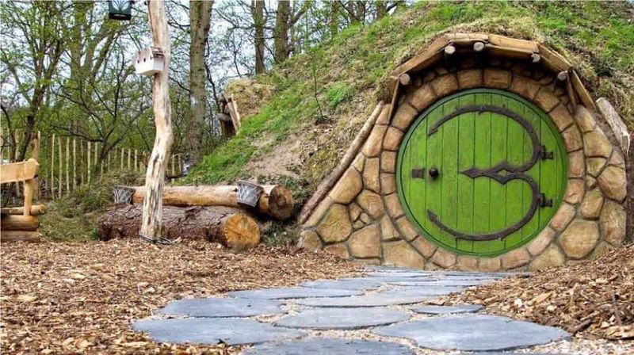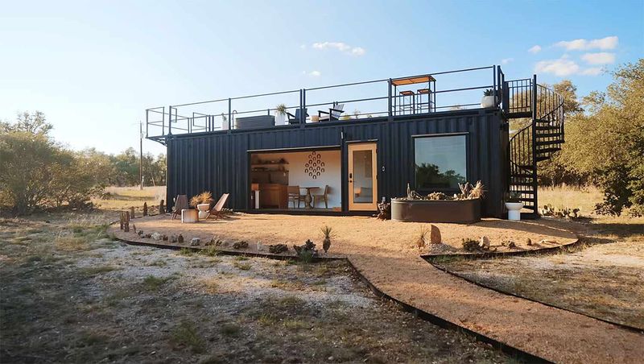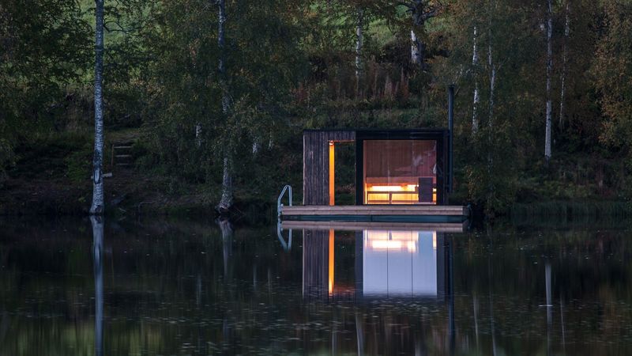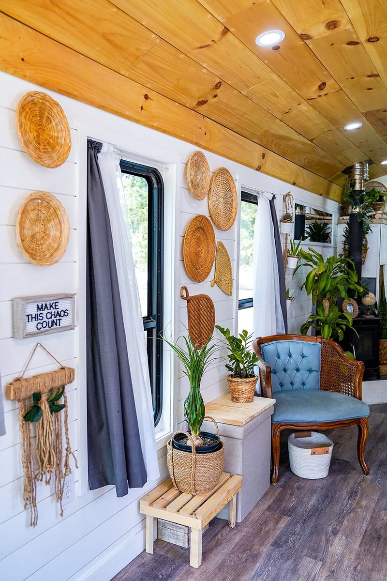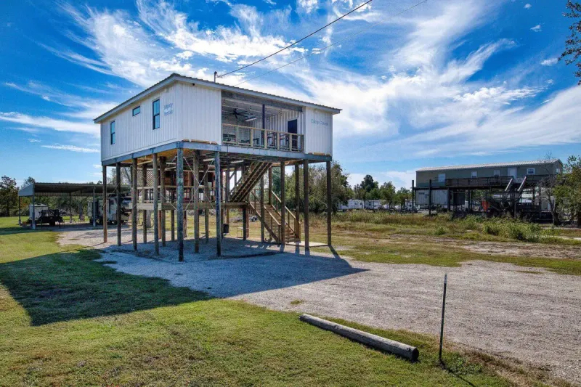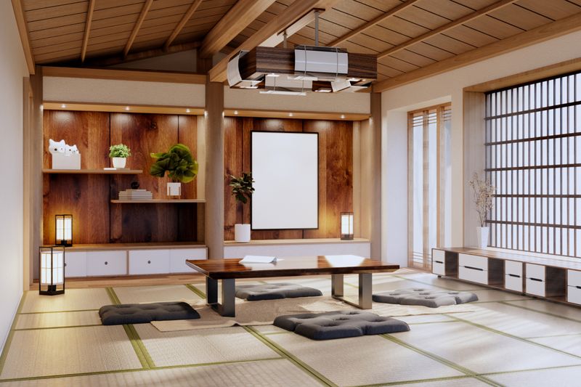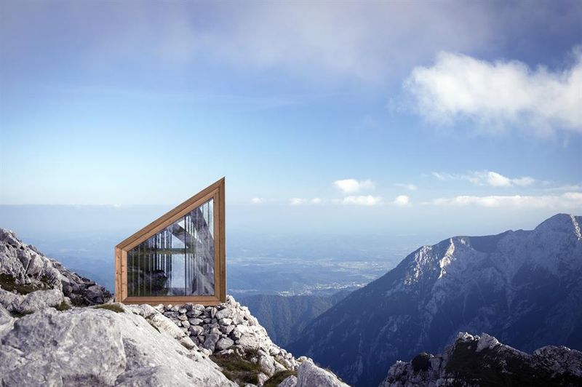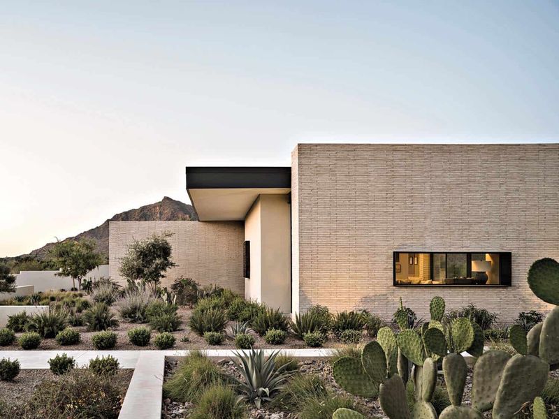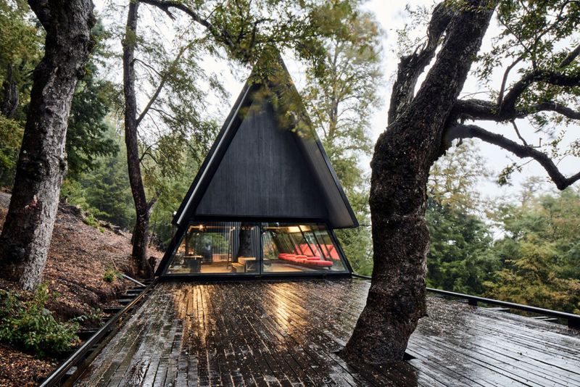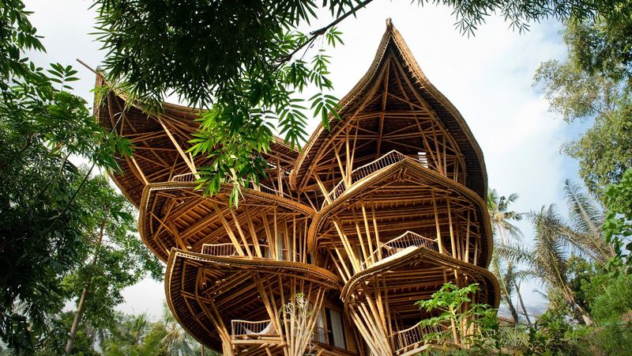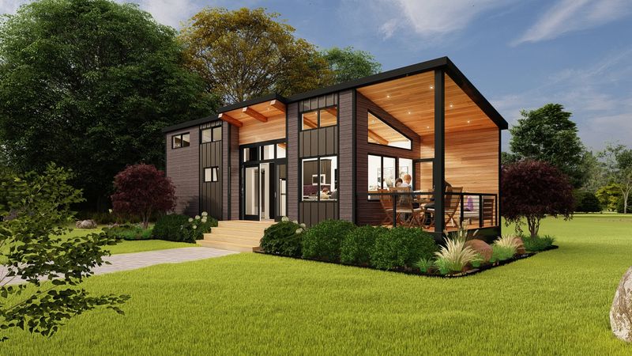Tiny homes may be small in size, but they pack a serious punch when it comes to personality, charm, and clever design. These stunning little spaces prove that you don’t need square footage to live large.
Whether you’re into modern minimalism, rustic coziness, or something totally offbeat, there’s a tiny home here that’ll speak to your style. Each one offers a unique twist – some with unexpected luxury, others with jaw-dropping creativity.
And just when you think you’ve seen it all, I’ve included 5 extra-special gems that truly stand out. Big dreams really do come in small packages.
1. The Forest Haven Treehouse
Imagine waking up surrounded by rustling leaves and birdsong in this elevated wooden sanctuary. Perched twenty feet above the forest floor, this treehouse tiny home blends seamlessly with its natural surroundings while offering modern comforts.
The wraparound deck provides panoramic views of the woodland, perfect for morning coffee or evening stargazing. Inside, warm wood paneling and large windows create a cozy atmosphere that brings the outdoors in.
2. The Floating Lakeside Cottage
Who needs waterfront property when you can live directly on the water? This floating tiny home bobs gently on a tranquil lake, offering unparalleled views and a constant connection to nature’s rhythms.
Floor-to-ceiling windows line the living area, flooding the space with natural light and providing breathtaking sunset reflections on the water. Clever storage solutions include under-floor compartments and multi-functional furniture, ensuring nothing goes to waste in this 400-square-foot aquatic abode.
3. The Converted Vintage Airstream
Hitting the open road has never looked so stylish! This completely renovated 1960s Airstream trailer maintains its iconic aluminum exterior while featuring a thoroughly modernized interior that would make any design enthusiast swoon.
The transformation includes custom walnut cabinetry, brass fixtures, and a surprisingly spacious bathroom with a rainfall shower. White walls and strategic mirror placement create an illusion of spaciousness in the 200-square-foot rolling home.
4. The Glass Cube Mountain Retreat
Minimalism meets luxury in this architectural marvel perched on a mountainside. Three walls of floor-to-ceiling glass create the sensation of floating above the valley below, while the fourth wall houses all essential functions.
During winter months, a small wood-burning fireplace in the center of the space provides both warmth and a cozy focal point. The bed faces the most spectacular view, allowing residents to stargaze without leaving their covers.
5. The Underground Hobbit Home
Fantasy becomes reality in this earth-sheltered dwelling that looks straight out of Middle Earth. Built into a hillside with only its charming round door and windows visible from the outside, this unique tiny home maintains a constant comfortable temperature year-round without heating or cooling systems.
The interior surprises with unexpected height and spaciousness, featuring curved walls, exposed wooden beams, and built-in furniture that maximizes every inch. A small greenhouse window area allows for growing herbs and vegetables even in winter.
6. The Shipping Container Urban Loft
Urban dwelling gets a radical makeover with this stylish tiny home crafted from two repurposed shipping containers. Located on a rooftop in the heart of the city, it offers both sustainability and unbeatable metropolitan views.
The industrial-chic interior features exposed container walls in some areas, complemented by warm wood accents and polished concrete floors. A sliding glass door opens to a small rooftop garden where container-grown vegetables thrive alongside comfortable lounge seating.
7. The Floating Scandinavian Sauna House
Cold plunges have never been more accessible than in this Nordic-inspired floating tiny home that centers around a traditional wood-fired sauna. The minimalist exterior features black-stained timber cladding that contrasts beautifully with the surrounding water.
One half of the 240-square-foot space contains the sauna and bathroom, while the other offers a simple living area with fold-down furniture and sleeping platform. Large windows frame water views, and a small ladder allows for immediate access to refreshing swims.
8. The Converted School Bus Bohemian Haven
Free spirits rejoice! This transformed yellow school bus has shed its institutional past to become a rolling bohemian paradise filled with color, texture, and personality. The conversion maintains the bus’s long, open layout but divides it into distinct zones using curtains, different flooring materials, and ceiling treatments.
Moroccan-inspired textiles, macramé plant hangers, and repurposed materials create a global-inspired aesthetic that feels both curated and carefree. Solar panels and a composting toilet make off-grid living possible, allowing its nomadic owners to chase good weather and festival seasons across the country.
9. The Coastal Container Beach House
Salty air and ocean views become part of daily life in this elevated container home designed specifically for coastal environments. Raised on stilts to protect against flooding and storm surges, this clever design transforms potential challenges into advantages.
The space beneath serves as a shaded outdoor living area complete with hammocks and outdoor shower for sandy feet. Rust-resistant materials and hurricane-rated windows ensure longevity even in harsh marine conditions.
10. The Japanese-Inspired Minimalist Retreat
Achieving serenity through simplicity defines this zen-like tiny home inspired by traditional Japanese architecture. Paper lanterns cast a soft glow on the tatami mat flooring and sliding shoji screens that reconfigure the 400-square-foot space according to changing needs.
Every element serves multiple purposes: the dining table transforms into a desk, the soaking tub doubles as a shower, and built-in floor storage disappears when not in use. Natural materials predominate, from the cedar exterior to the bamboo interior accents.
1. The Off-Grid Alpine Ski Cabin
Winter sports enthusiasts dream of owning this completely self-sufficient mountain retreat positioned for optimal slope access. When heavy snowfall makes roads impassable, this tiny home continues functioning comfortably thanks to its comprehensive off-grid systems.
A specially designed roof prevents snow accumulation while housing the solar array that powers the home. Inside, a compact wood-burning stove with cooktop serves dual purposes, and clever insulation techniques keep the 275-square-foot space toasty even in sub-zero temperatures.
2. The Desert Modern Adobe Casita
Centuries-old building techniques meet contemporary design in this sun-baked adobe tiny home that stays naturally cool in the desert heat. Thick earthen walls provide exceptional insulation, maintaining comfortable temperatures without energy-intensive climate control.
The flat roof collects precious rainwater, directing it to a small cistern that supplies the drought-resistant garden surrounding the 500-square-foot dwelling. Inside, the cool white walls are accented with handcrafted local tiles and reclaimed wood beams.
3. The A-Frame Forest Micro Cabin
Nostalgia meets modern efficiency in this classic A-frame design that maximizes interior volume while minimizing building materials. The steep-pitched roof sheds snow effortlessly while creating a dramatic interior space that feels much larger than its 350-square-foot footprint.
The front wall is almost entirely glass, bathing the interior in natural light and providing unobstructed forest views. A sleeping loft tucked under the apex of the roof adds valuable space without sacrificing the open feeling below.
Built using prefabricated components, this tiny home can be assembled in just a weekend, making it perfect for DIY enthusiasts with more enthusiasm than construction experience.
4. The Eco-Friendly Bamboo Bungalow
Imagine living in a home crafted entirely from sustainable materials. The Eco-Friendly Bamboo Bungalow offers a harmonious blend of nature and innovation, making it a perfect retreat for eco-conscious individuals.
With its thatched roof and open-air design, this tiny home invites the outdoors in, creating a tranquil environment. The use of bamboo not only provides strength but adds an aesthetic appeal that’s hard to resist.
This bungalow is more than just a shelter; it’s a lifestyle choice. Its design supports a minimal carbon footprint, allowing residents to live in peace with nature.
5. The Luxurious Tiny Villa
Luxury doesn’t have to be grand in size. The Luxurious Tiny Villa proves that elegance can be found in the smallest of spaces. Its sleek modern architecture sets it apart from ordinary tiny homes.
Featuring large glass windows and a rooftop terrace, it offers stunning views of the surrounding cityscape. This villa provides an opulent living experience without the need for excessive space.
Designed for those who appreciate the finer things in life, this tiny villa ensures comfort and sophistication, making it an ideal choice for urban dwellers.

