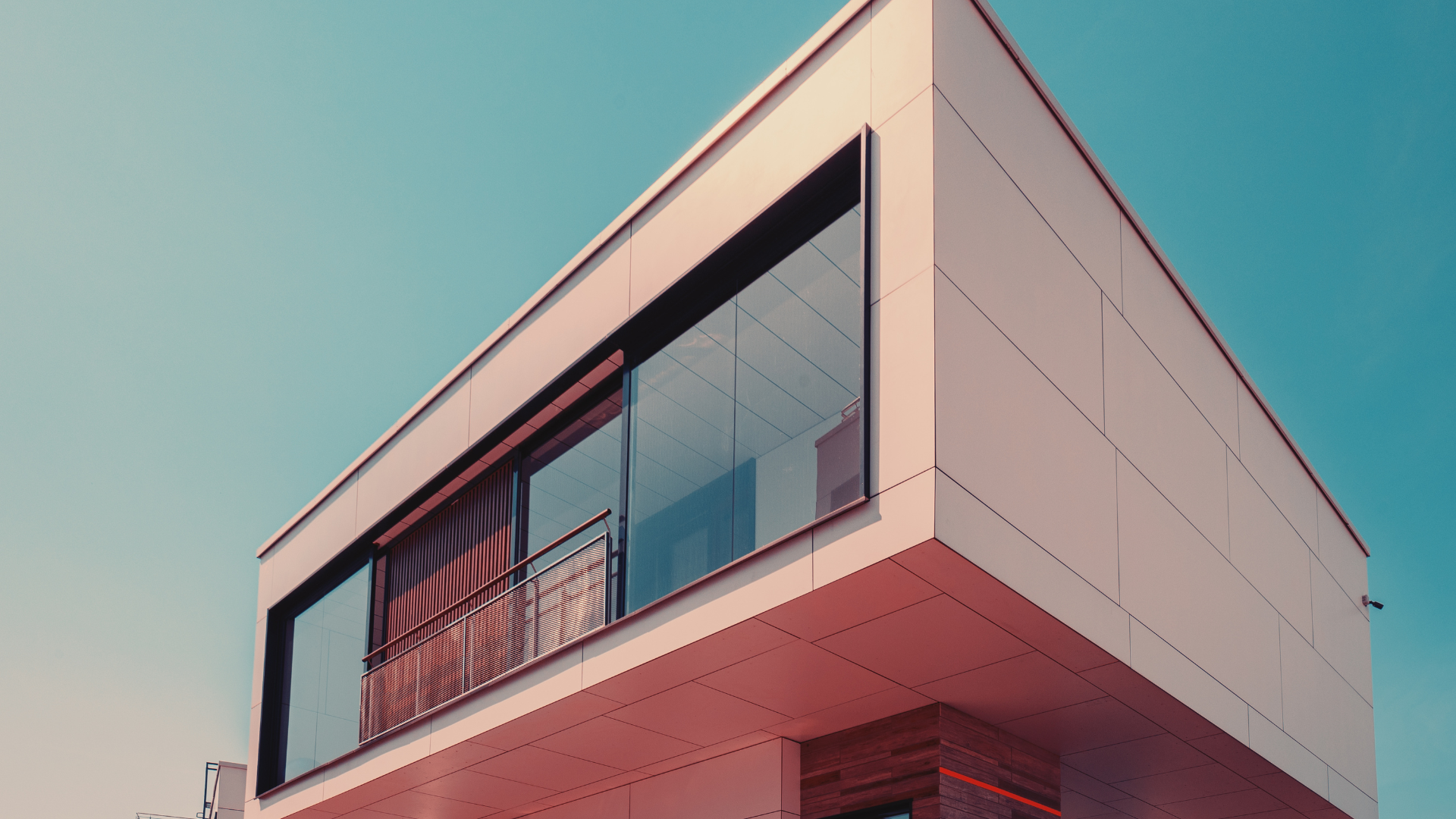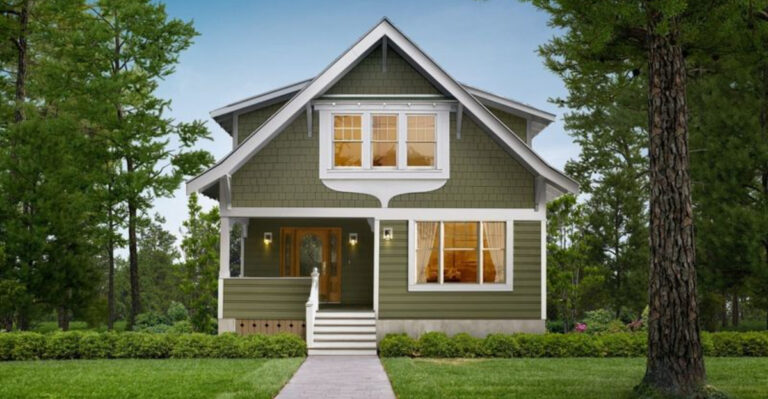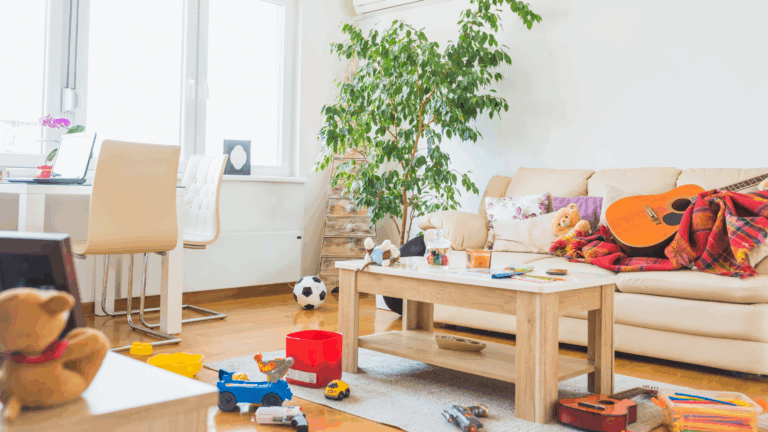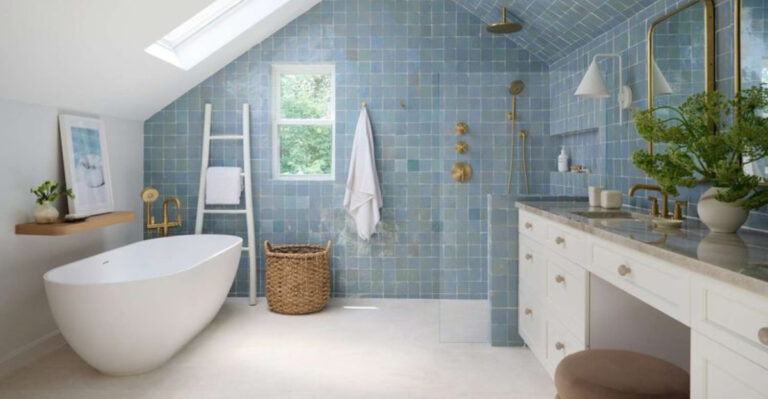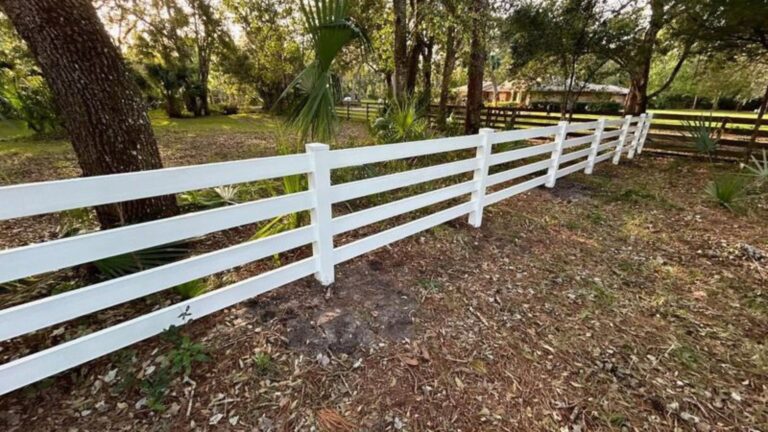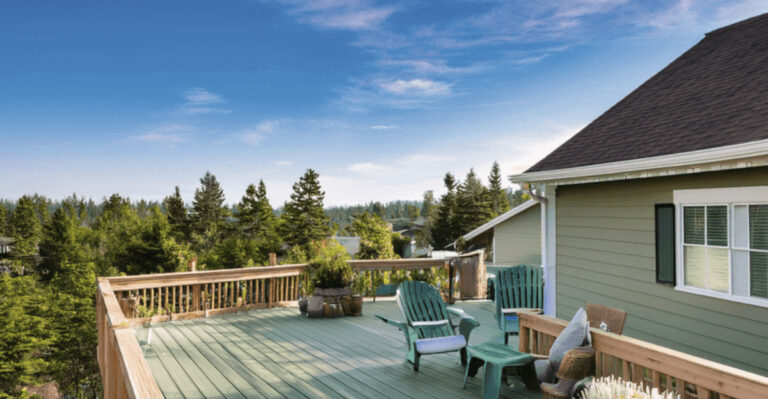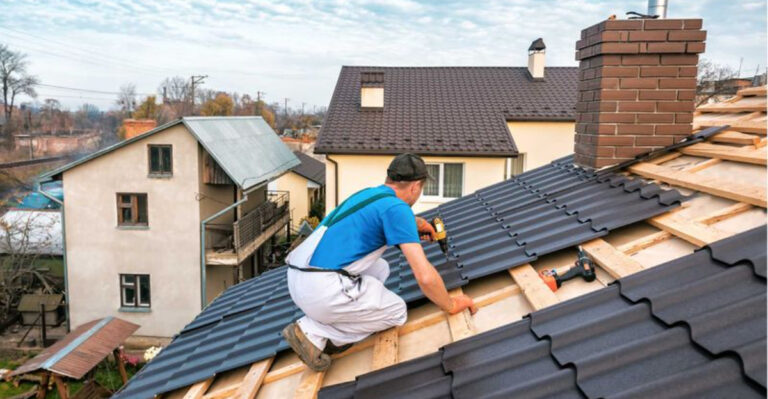18 Incredible Self-Build Grand Design Homes
Building your own home is no small task. It takes a mix of creativity, determination, and a lot of hard work. People all over the world have taken on the challenge and ended up with some pretty incredible results.
From turning old shipping containers into cozy, stylish homes to building gravity-defying spaces by the water, these self-built projects show just how far a bit of imagination can go.
It’s not always easy, and definitely not always glamorous, but there’s something inspiring about seeing what’s possible when regular people decide to build something that’s truly their own.
1. Dinton Castle Revival
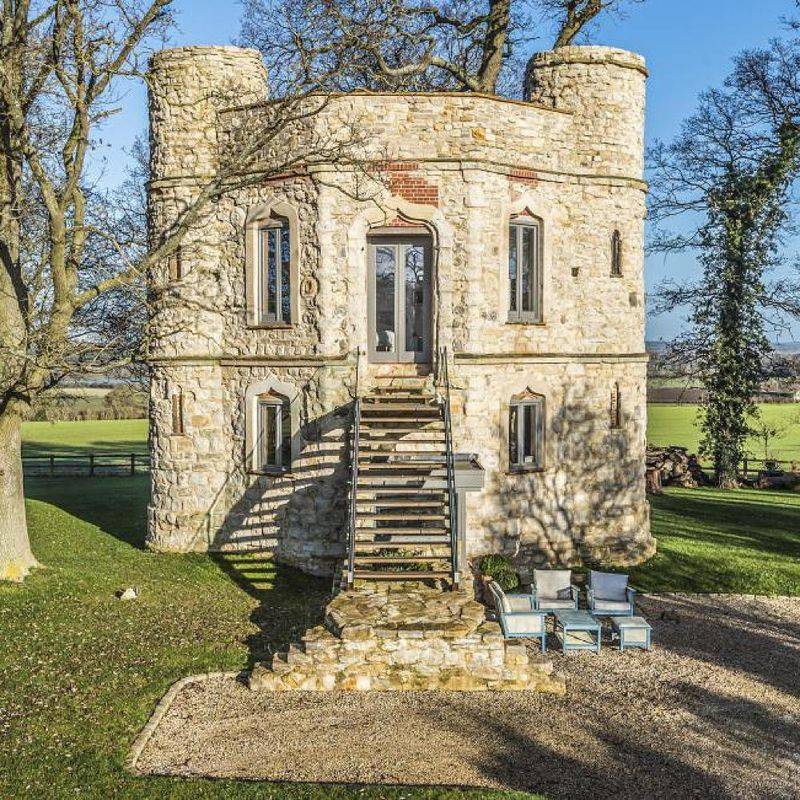
Ever wondered what it’s like to live in a real-life fairytale? Well, here’s a glimpse of a crumbling 18th-century folly in Buckinghamshire.
The couple transformed the Grade II-listed ruin into a cozy family home while preserving its historic charm.
Though the project presented countless challenges with its ancient stonework, the end result beautifully balances medieval character with modern comfort.
2. The Floating Wonder
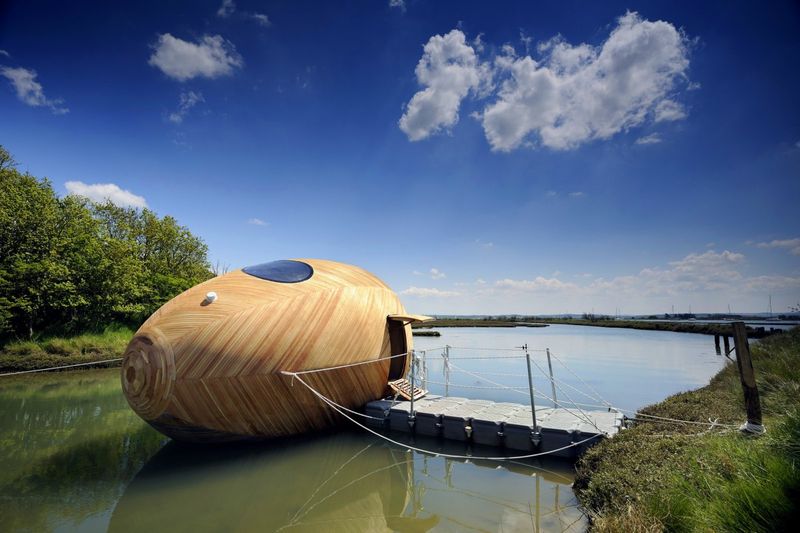
If you’ve ever dreamed of living on water without actually getting wet, say less. West Sussex home appears to magically hover above a swimming pond, creating an optical illusion that’ll make your jaw drop.
Natural light floods through floor-to-ceiling windows, reflecting off the water and dancing across the interior.
There’s something almost zen-like about how this house connects with its watery surroundings while staying dry and cozy inside.
3. Shipping Container Marvel
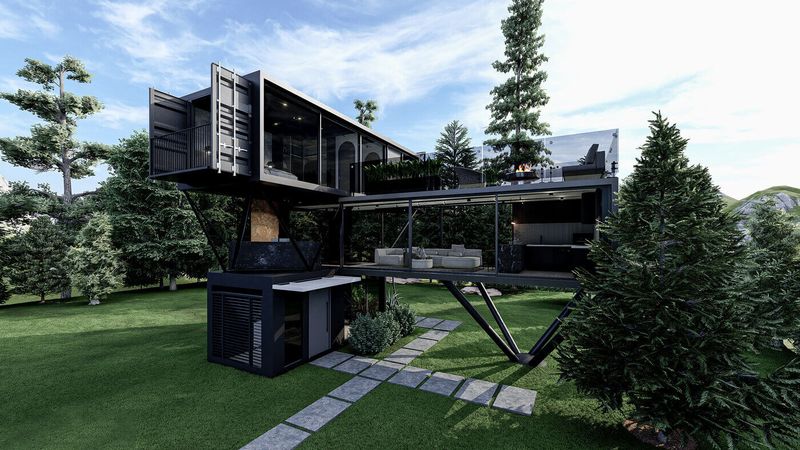
Who knew rusty metal boxes could look this good? This Northern Ireland masterpiece stacks four shipping containers into a stunning modern barn that’ll make you rethink everything you thought about prefab homes.
The containers create distinct zones – some for privacy, others for socializing. Raw materials and dark colors give the place an industrial edge, while massive windows frame the rolling Irish countryside like living paintings on the walls.
4. Airfield Adjacent Abode
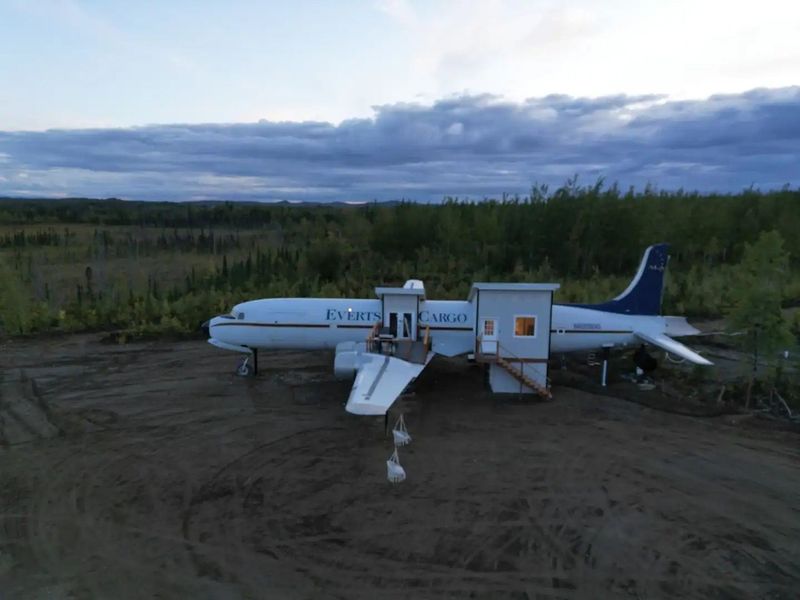
Plane spotters, eat your heart out! The metal masterpiece sits right next to Strathaven Airfield in Scotland, where the roar of engines provides the soundtrack to daily life.
Sometimes the most unexpected location makes for the most breathtaking home. Their design cleverly nods to both agricultural buildings and aviation structures, featuring a fancy metal exterior that gleams in the Scottish sun.
The open-plan interior feels surprisingly warm despite all that metal.
5. The Bold Red Statement
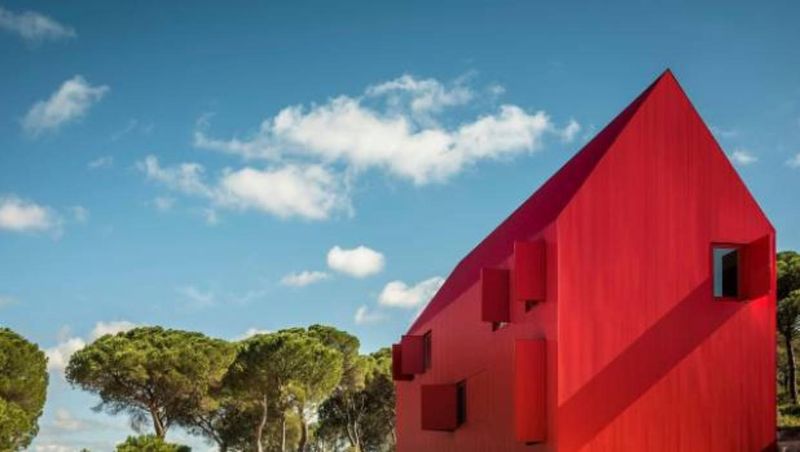
There’s nothing shy about the aptly named Red House in Dorset. This brick beauty screams confidence with its bright crimson exterior and punchy green accents that somehow work perfectly together.
Inside, the open-plan layout feels both spacious and snug, thanks to the warmth of exposed materials.
Architects threw the rulebook out the window, proving that sometimes the boldest choices make the most inviting homes.
6. The Woodland Glass House
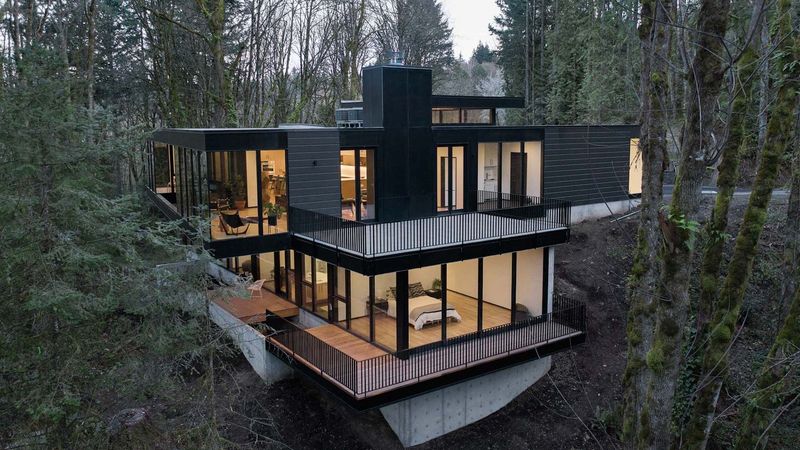
Hidden among ancient trees, this glass palace in Hampshire practically disappears into the forest. Sunlight dapples through leaves, creating ever-changing patterns across concrete floors.
Though building in protected woodland required jumping through endless regulatory hoops, the result speaks for itself. Wildlife regularly wanders past floor-to-ceiling windows, turning everyday moments into National Geographic episodes.
The concrete and glass structure somehow enhances rather than intrudes upon its natural setting.
7. Cliff-Hanging Coastal Gem
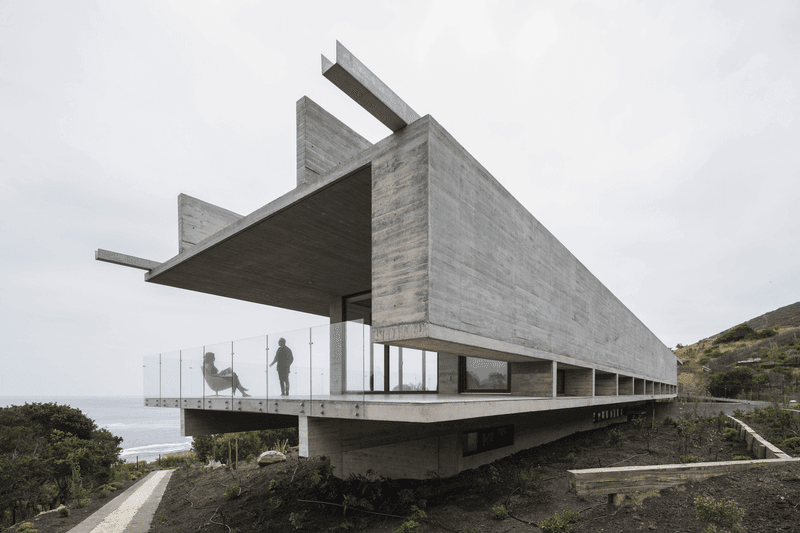
Talk about living on the edge! You can literally built your dream home clinging to a Cornish cliff, where crashing waves provide a constant oceanic soundtrack.
Where most people see an unbuildable plot, this family saw opportunity. Their cantilevered design seems to defy gravity, jutting out over the Atlantic while withstanding gale-force winds that would send most houses tumbling.
Despite the precarious location, the interior feels remarkably serene, a calm contrast to the wild sea below.
8. The Eco-Friendly Earth House
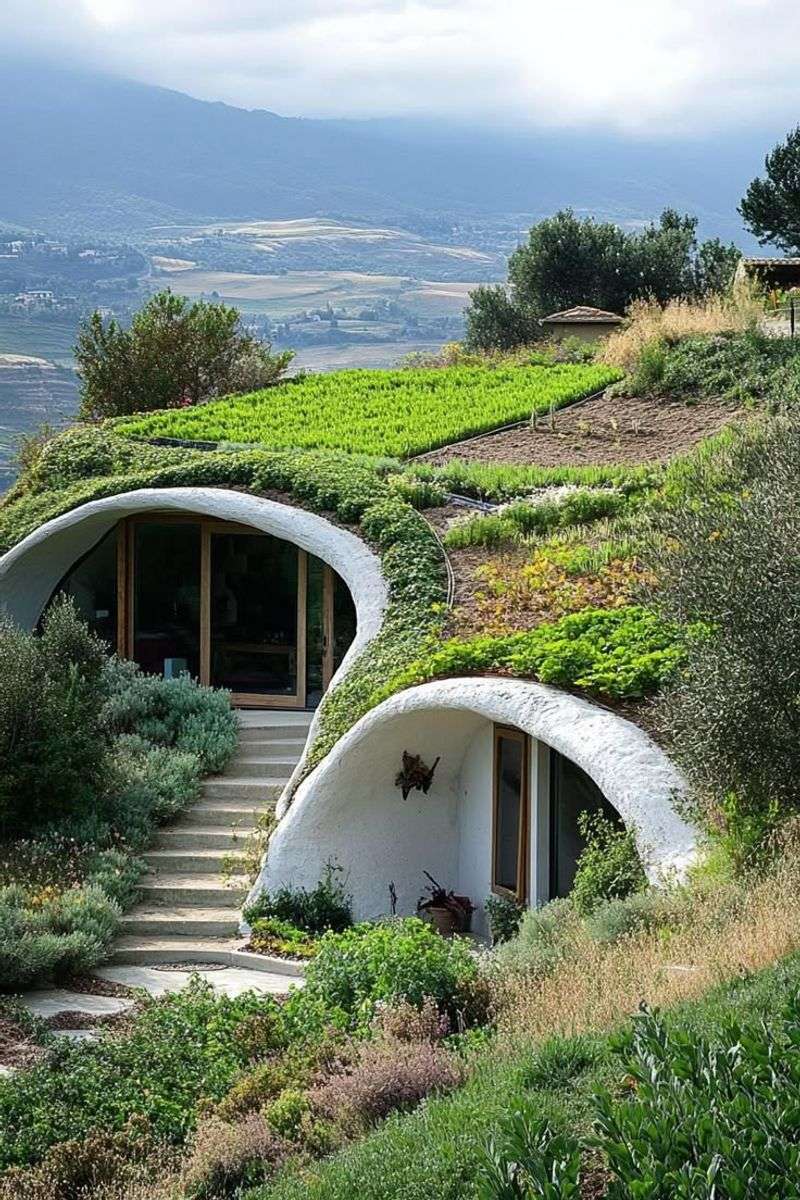
Looking more like a hobbit hole than a modern home, this earth-sheltered house in Wales practically disappears into the hillside.
Grass grows on the roof, sheep occasionally wander overhead, and the whole structure maintains a steady temperature year-round without conventional heating.
Constructed using natural and recycled materials, this home’s carbon footprint is tiny. The curved walls and circular rooms create a womb-like feeling that visitors describe as instantly calming.
9. The Lighthouse-Inspired Tower
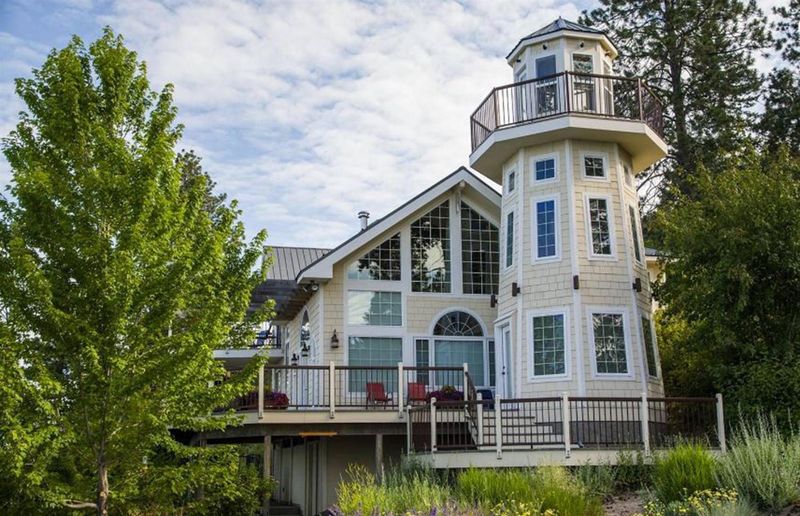
Standing tall on Scotland’s windswept coast, this home pays homage to the lighthouses that once guided sailors to safety.
Storm waves occasionally crash against reinforced lower levels, adding drama to everyday life. The circular design required custom-made everything, from curved kitchen cabinets to specially bent glass.
Each floor offers a different perspective of the wild surroundings. The morning coffee comes with a 360-degree sea view that millionaires would pay a lot for.
10. The Converted Water Tower
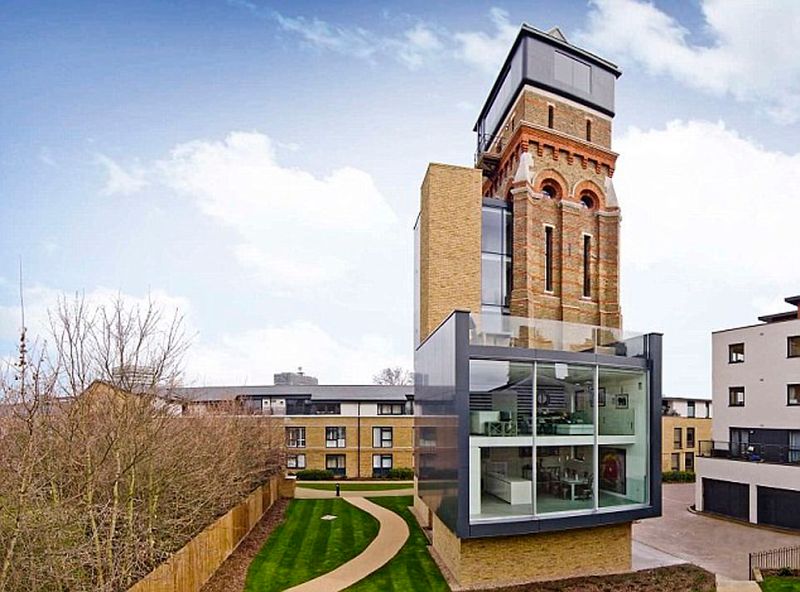
How do you turn a rusty old water tower into a luxury pad? Just ask the homeowners of this house, who transformed this industrial relic into a jaw-dropping vertical home in London’s suburbs.
The cylindrical structure now houses four floors of stunning living space, topped with a glass-walled penthouse offering 360-degree views.
Though preserving the tower’s industrial character meant keeping some rather unusual features, these quirks now give the home its distinctive personality.
11. The Subterranean Surprise
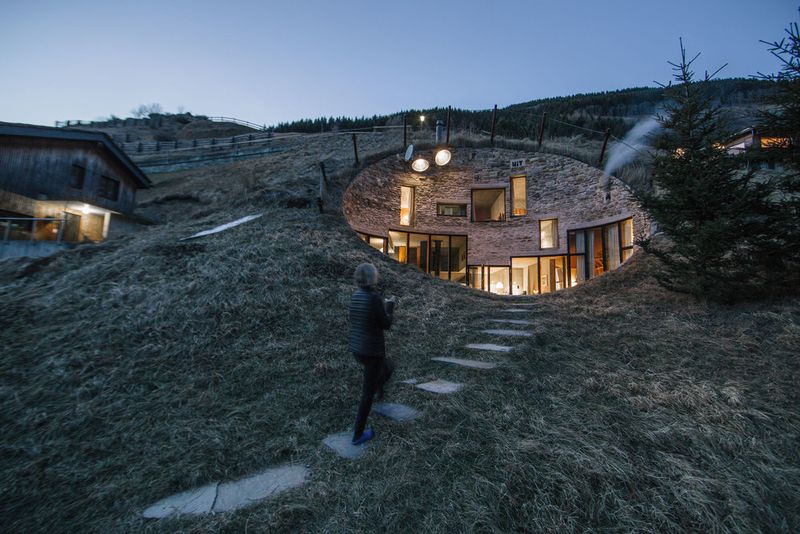
From street level, you’d never guess this home even exists. The underground marvel in London features a central courtyard that funnels light into what could otherwise be a cave-like space.
Building downward in a crowded city meant navigating complex planning restrictions and neighborly concerns. The ingenious design includes light wells, reflective surfaces, and a glass roof that makes the subterranean spaces feel surprisingly airy.
Bonus? The energy bills are microscopic thanks to the earth’s natural insulation.
12. The Repurposed Church
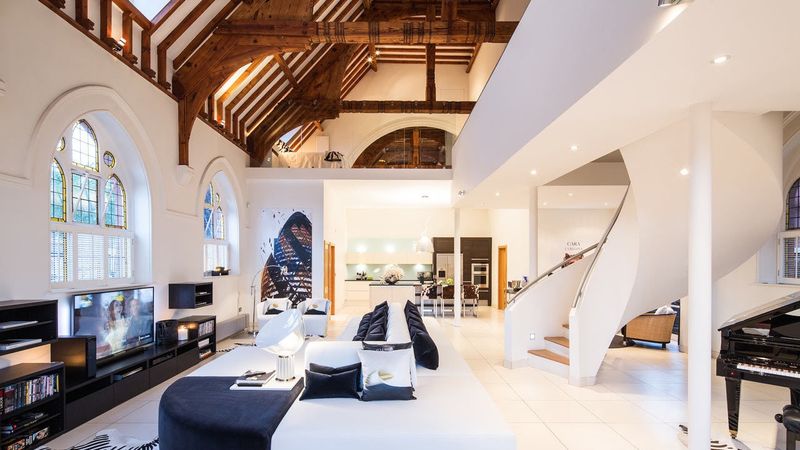
Hallelujah for adaptive reuse! This Victorian church in Manchester keeps its gothic arches and stained glass windows while adding thoroughly modern comforts.
The couple preserved the soaring nave as their main living space, where 40-foot ceilings create an atmosphere that’s anything but ordinary. Bedrooms tucked into former vestry spaces maintain a more intimate scale.
Heating such a cavernous space presented enormous challenges, solved with underfloor systems and strategic insulation that respects the historic structure.
13. The Passive House Pioneer
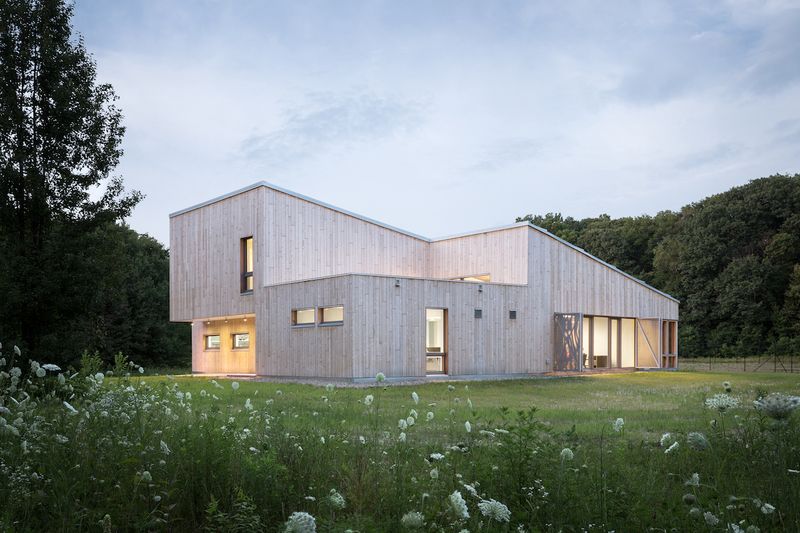
Freezing temperatures outside, t-shirt weather inside, without turning on the heat! That’s the magic of this passive house in the Scottish Highlands, where triple-glazed windows and super-insulation create a thermal envelope that practically eliminates heating bills.
Their boxy design might look simple, but it’s an engineering marvel oriented to maximize solar gain. The house generates more energy than it uses, selling excess back to the grid.
Even during power outages, indoor temperatures barely fluctuate.
14. The Floating Houseboat
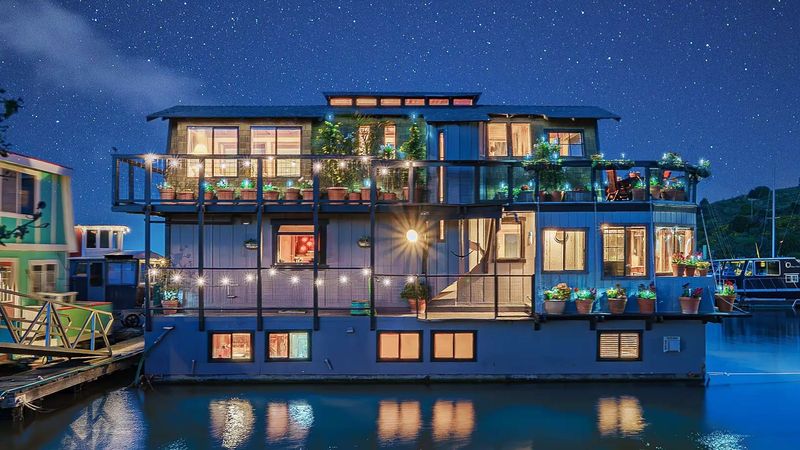
Tired of skyrocketing London property prices, you can built your dream home on water instead of land. This contemporary houseboat on the Thames features floor-to-ceiling windows that frame ever-changing river views.
Though considerably smaller than most Grand Designs projects, clever storage solutions make every square inch count.
The gentle rocking motion takes some getting used to, but residents report sleeping better than ever. Winter ice and summer tourists present seasonal challenges that conventional homeowners never face.
15. The Recycled Railway Station
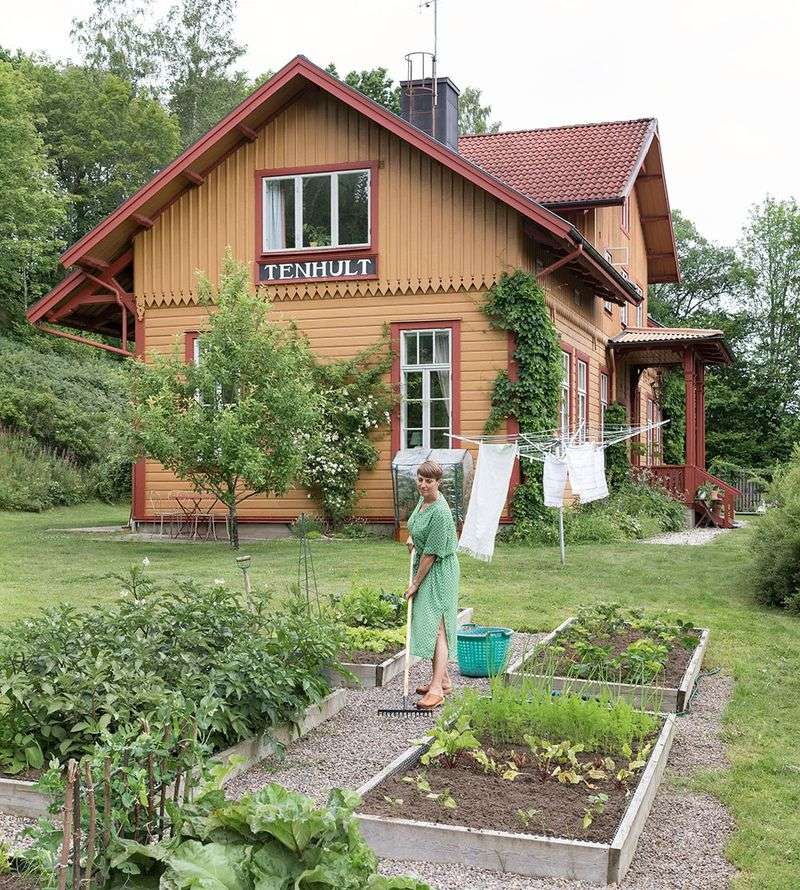
Trains no longer stop at here, but the Victorian railway heritage remains gloriously intact. This abandoned station in Yorkshire turned into a unique family residence while preserving its historical significance.
Original waiting rooms now serve as cozy bedrooms. The ticket office functions as a home office with vintage charm to spare.
Though modernizing the drafty structure presented numerous headaches, the platform views across rolling countryside make it all worthwhile.
16. The Curved Timber Wonder
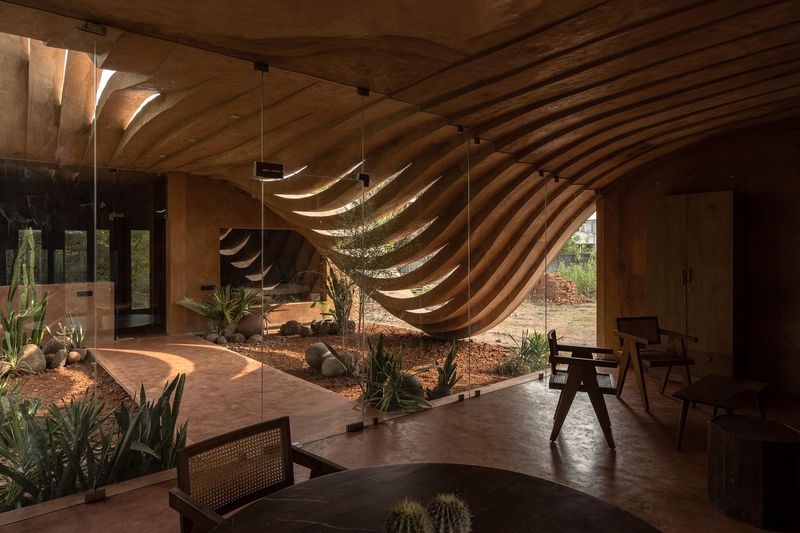
Straight lines? Say “no thanks” when designing your sinuous wooden masterpiece in rural Devon. This home’s undulating form mimics the rolling hills surrounding it, with a timber frame that seems to flow rather than stand rigid.
Master craftsmen bent wood into seemingly impossible shapes to create the structure. Inside, not a single room has four straight walls, creating spaces that feel organic and womb-like.
The curved roof collects rainwater that supplies the entire property.
17. The Modernist Concrete Bunker
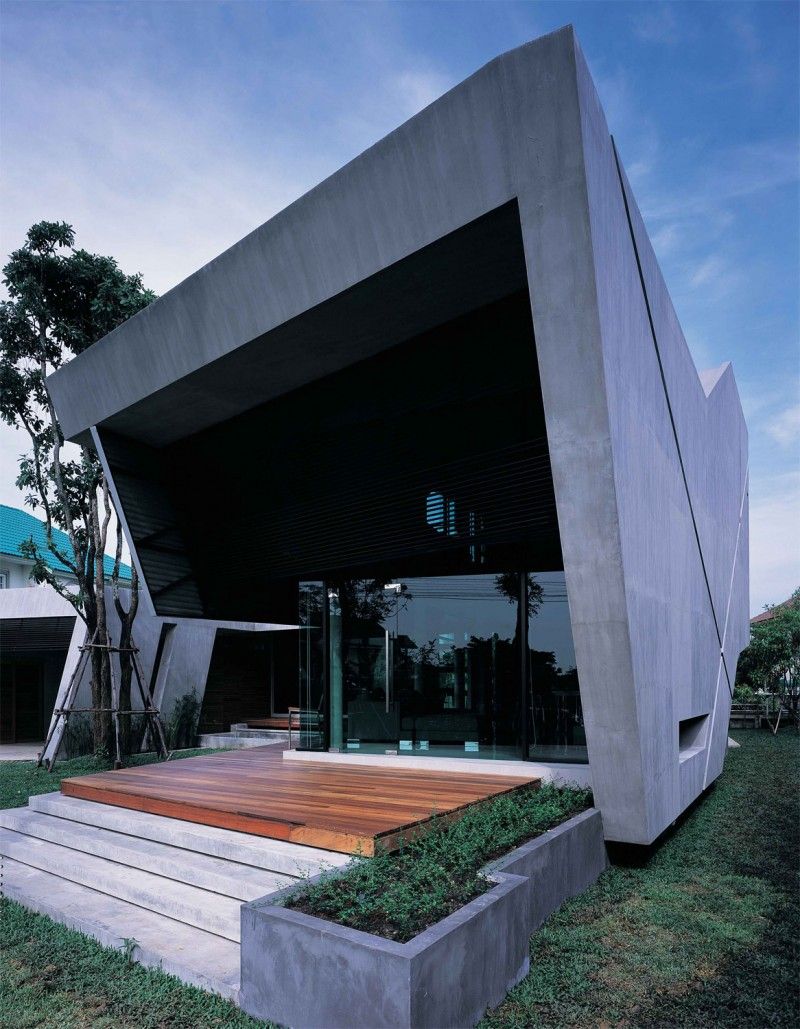
Concrete doesn’t have to be cold! This brutalist-inspired home in Hertfordshire proves this material can create spaces that feel surprisingly warm and inviting.
Massive poured concrete walls and floors provide thermal mass that regulates temperature naturally. Though neighbors initially balked at the bunker-like exterior, the interior reveals softness through careful lighting, acoustic treatments, and strategic wood elements.
The concrete was left deliberately imperfect, revealing the marks of its making.
18. The Windmill Transformation
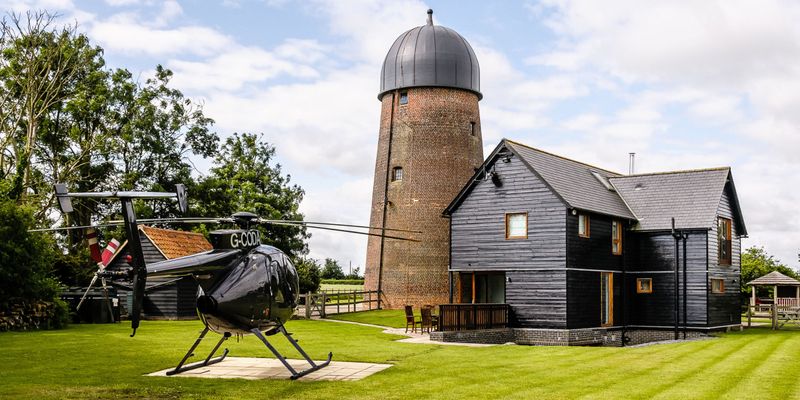
Round and round we go! This converted windmill in Suffolk maintains its iconic silhouette while housing thoroughly modern living spaces within.
The circular main structure presented unique challenges. How do you fit rectangular furniture in round rooms? Their custom solutions include curved sofas and built-in storage that follows the walls’ curve.
The cap still rotates with the wind, though the sails are now purely decorative rather than functional.

