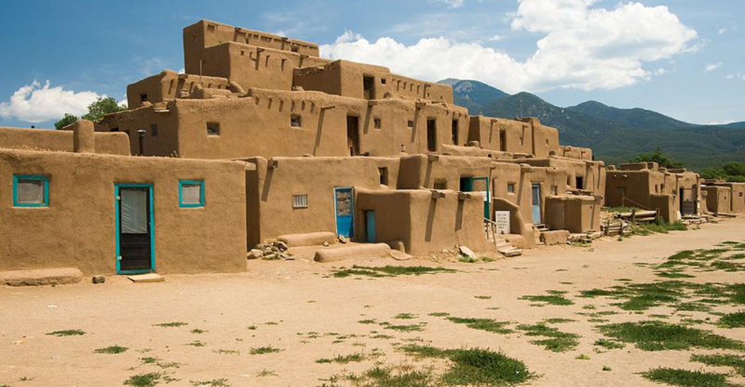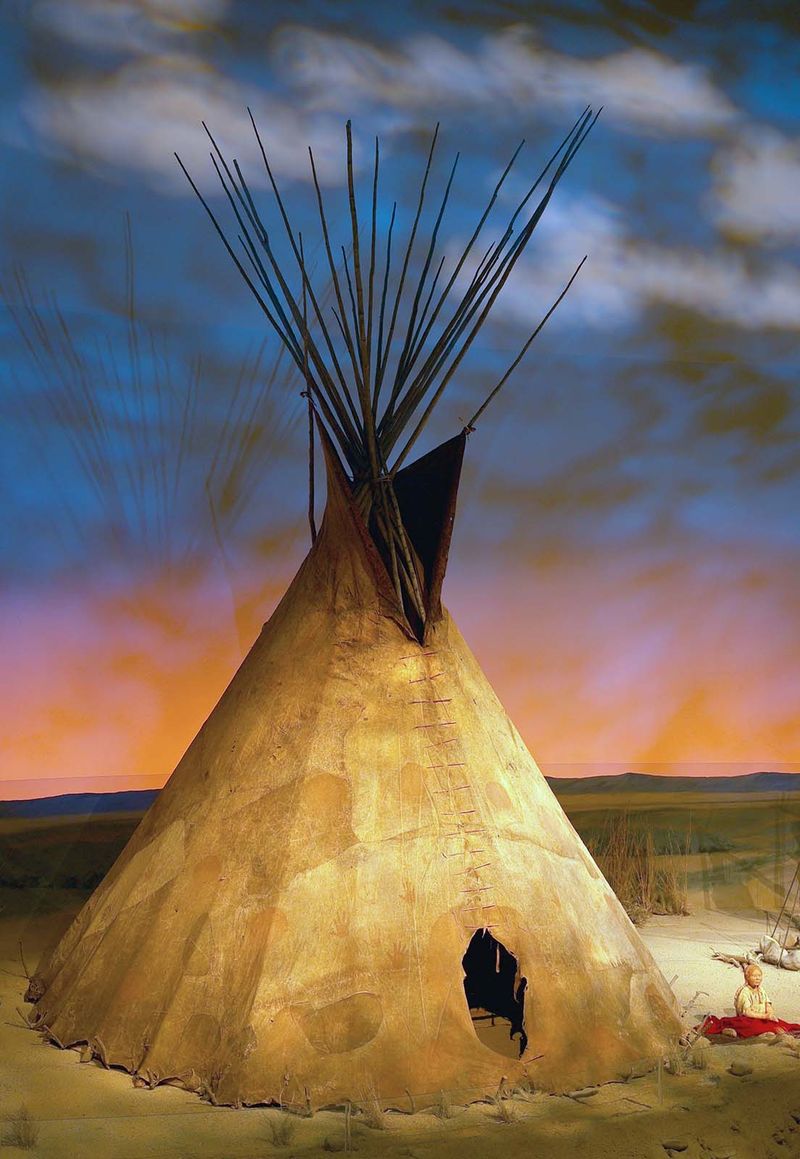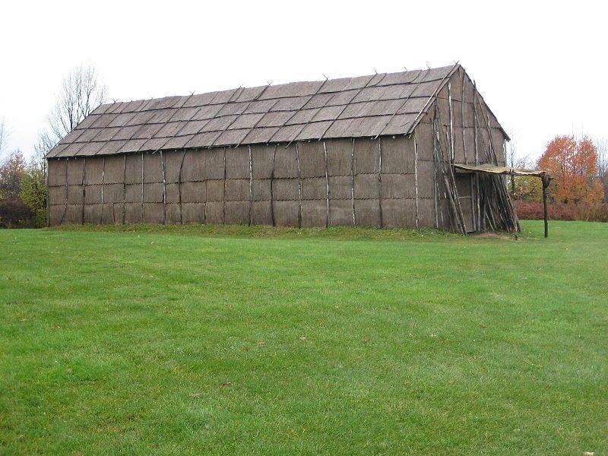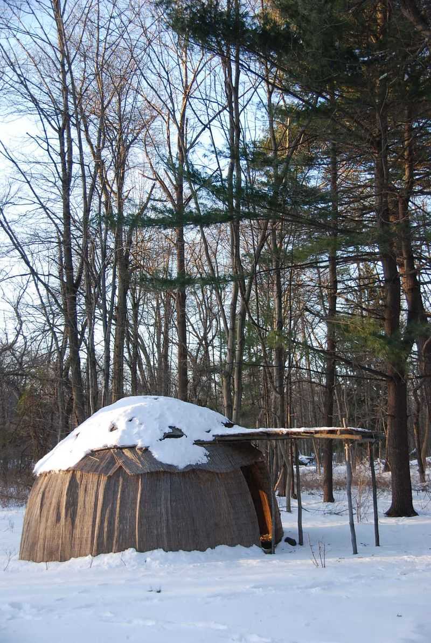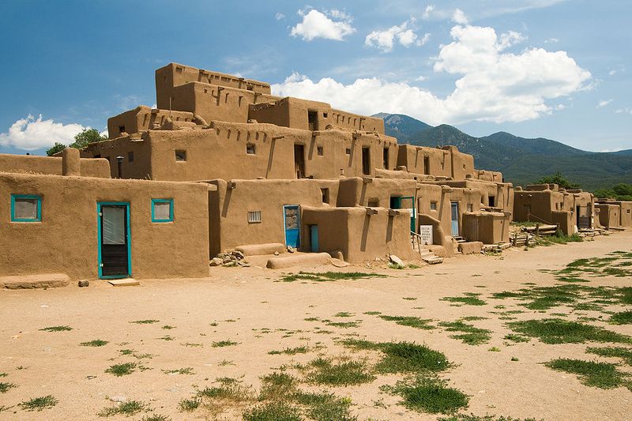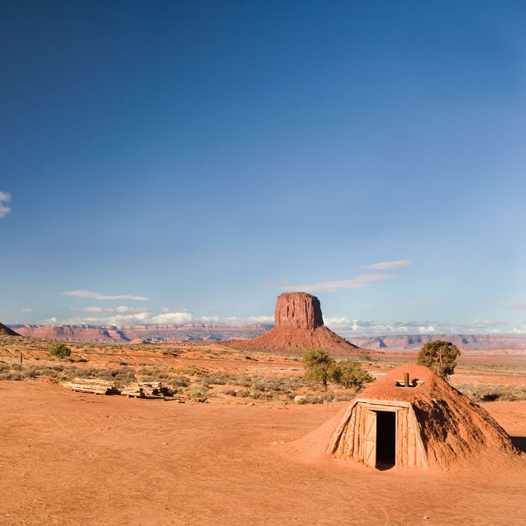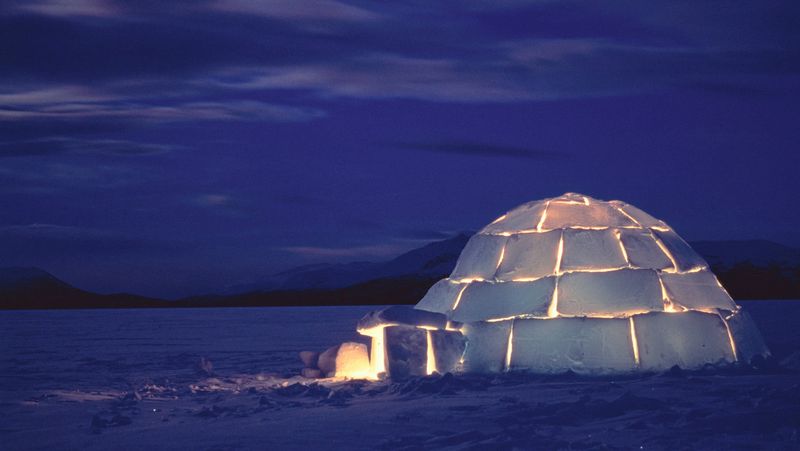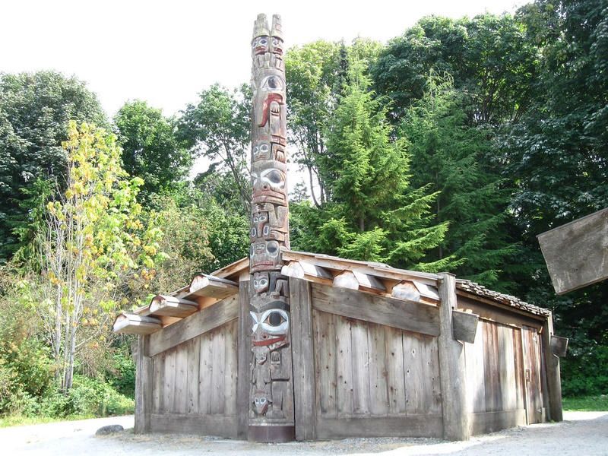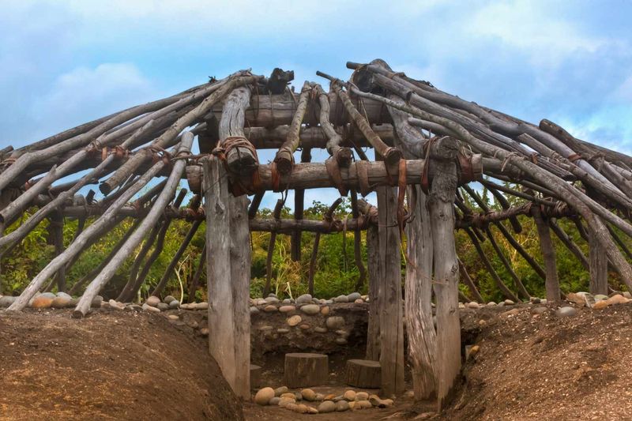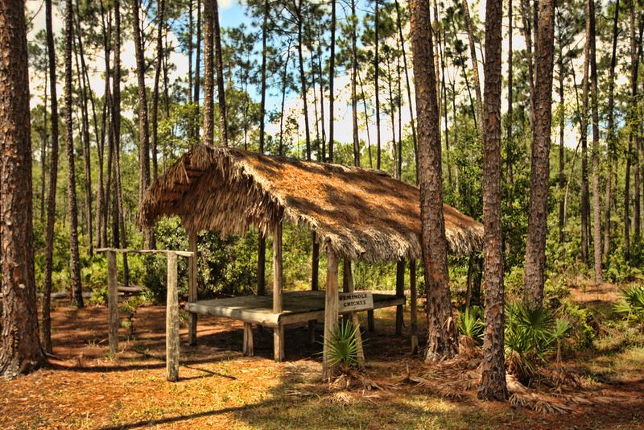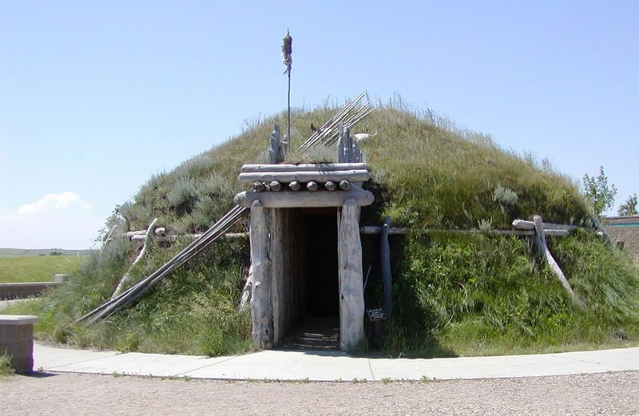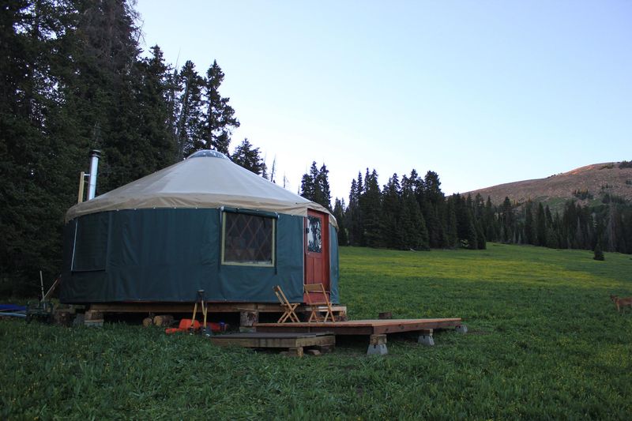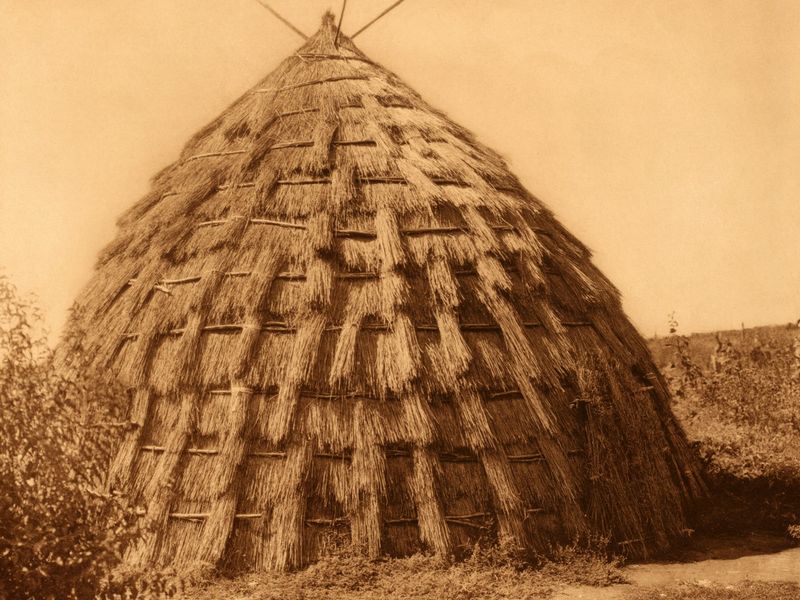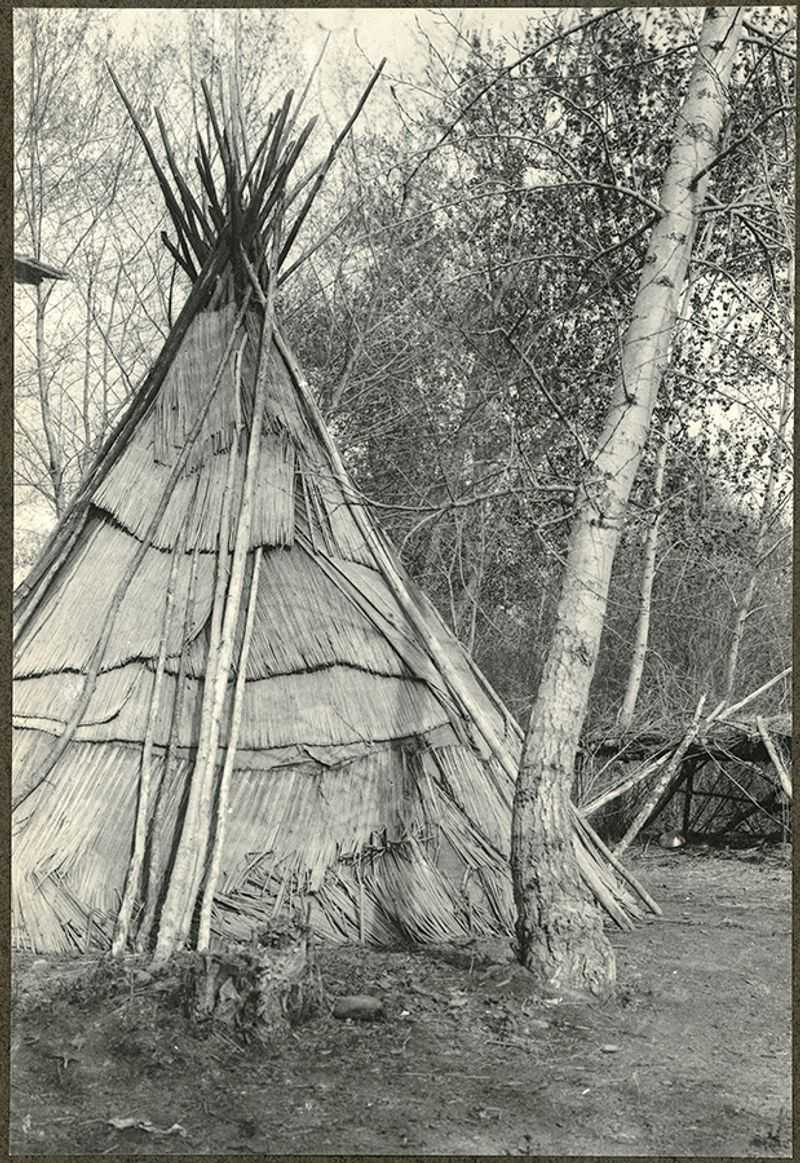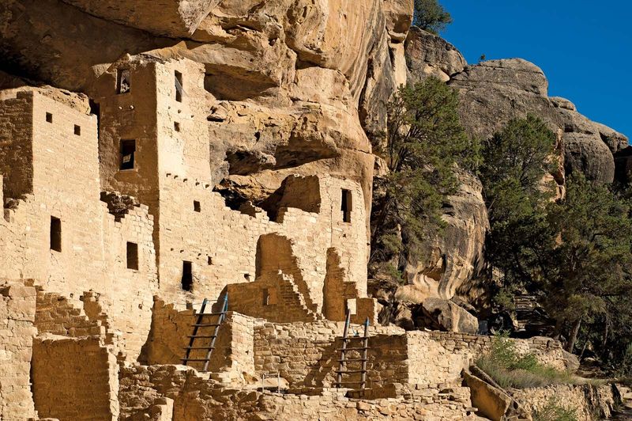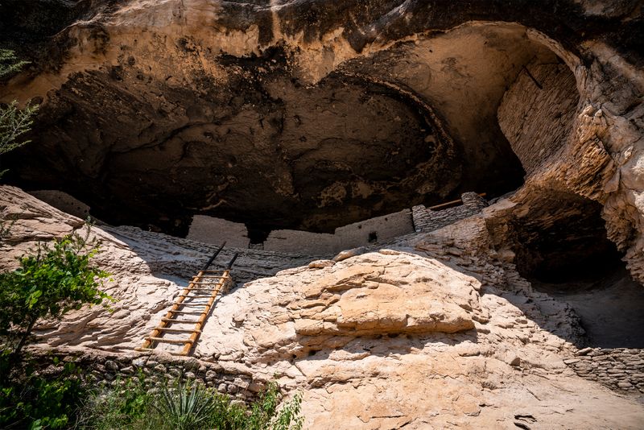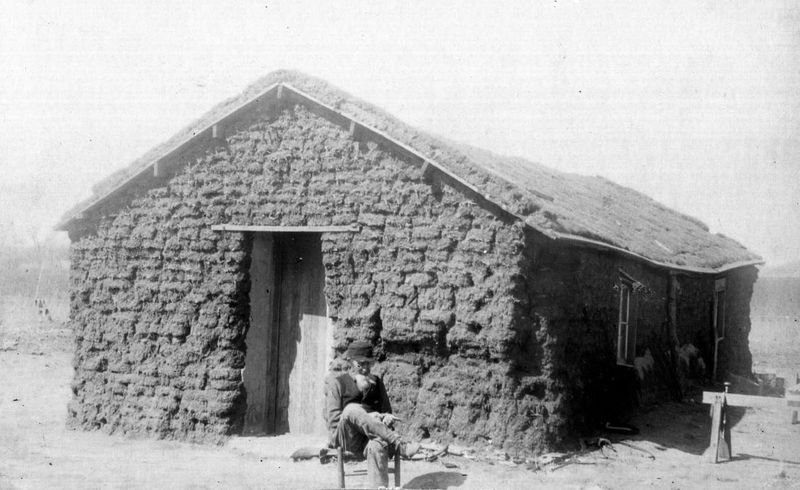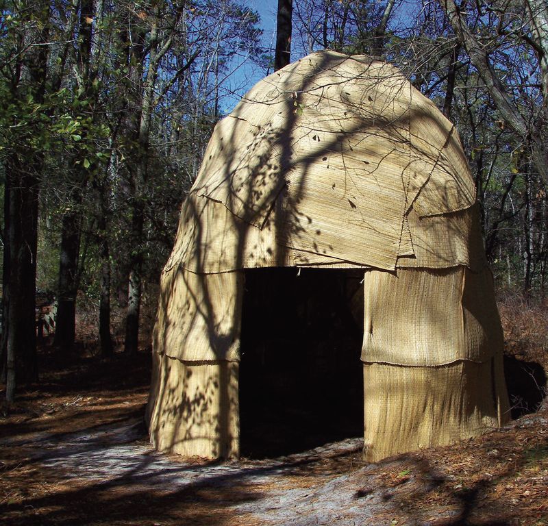Step back into a time when innovation wasn’t measured by technology but by the harmony between humans and nature.
Native American homes were architectural marvels, uniquely adapted to their environment, showcasing sustainable living long before it was a trend.
From the icy realms of Alaska to the sunbaked deserts of the Southwest, these homes were tailored to the land, reflecting the resourcefulness and ingenuity of their creators.
So grab a virtual travel ticket and join me on this fascinating journey to explore 17 distinctive Native American homes that were truly ahead of their time.
1. Tipi
Imagine living in a home that travels with you, offering comfort and protection no matter where you roam. The tipi, used by Plains tribes, was a marvel of portable architecture. With a framework of long poles and a covering of bison hides, it was both sturdy and weather-resistant.
Easy to assemble and disassemble, tipis were perfect for the nomadic lifestyle. They also featured a smoke hole for ventilation, showcasing an early understanding of airflow.
Its simple yet effective design made it a perfect fit for the wide-open spaces of the Plains.
2. Longhouse
If trees could talk, they’d tell tales of the longhouse, a symbol of communal living among northeastern tribes like the Iroquois. These elongated wooden structures housed multiple families, fostering a strong sense of community and cooperation.
Constructed from timber frames and bark coverings, longhouses were as durable as they were expansive. Inside, platforms lined the walls, serving as sleeping areas and storage.
3. Wigwam
Picture a home that blends seamlessly with its surroundings. The wigwam, used by tribes in the eastern woodlands, was a compact dwelling built from natural materials like saplings and bark.
Its rounded shape provided optimal insulation, keeping the interior warm in winter and cool in summer. The construction process was a communal effort, reflecting the tribe’s collaborative spirit.
Despite its simplicity, the wigwam was a testament to the ingenuity of its builders, offering a cozy and effective living space amidst the forested landscape.
4. Pueblo
Raise your gaze to the sky and behold the towering structures of the Pueblo peoples. Constructed from adobe, these multi-storied homes were built to last, reflecting the resourcefulness of their creators.
The thick walls provided natural insulation, while the flat roofs collected rainwater, demonstrating an early form of sustainability. Pueblos were often located in strategic positions, offering protection and breathtaking views.
With their intricate design and communal courtyards, these homes were not just shelters but thriving communities that stood the test of time.
5. Hogan
In the silent desert, the hogan stands firm, a symbol of harmony with nature. Used by the Navajo, this round or hexagonal home was built from wooden poles and covered with mud or sod.
Its door always faced east, welcoming the dawn and embodying spiritual beliefs. The hogan’s design emphasized symmetry and balance, mirroring the natural world.
Serving both practical and ceremonial purposes, it was a sacred space that nurtured family life and spiritual practices alike.
6. Igloo
Ever wondered how to stay warm in the Arctic chill? Enter the igloo, ingeniously crafted by the Inuit people from compacted snow blocks. Its dome shape minimized heat loss, while the entrance tunnel trapped cold air.
Inside, the igloo was surprisingly cozy, with ice furniture and a warm oil lamp. Built in just a few hours, it was a masterpiece of efficiency and adaptation.
This icy abode was more than just a shelter; it was a testament to human resilience in the harshest of climates.
7. Plank House
Ever fancied living in a wooden fortress by the sea? The plank house, favored by coastal tribes like the Haida, offered just that. Made from thick cedar planks, these homes were sturdy enough to withstand the coastal weather.
Multiple families shared the space, with separate areas for living and ceremonies. The intricate carvings and totem poles added a touch of artistic flair.
Built to endure, the plank house was as much a work of art as it was a home, capturing the spirit of its creators.
8. Pit House
What happens when you combine insulation with innovation? You get the pit house, a semi-subterranean home used by various tribes across North America. Building into the earth provided natural insulation, keeping the interior warm in winter and cool in summer.
A wooden roof covered the structure, with an opening at the top for light and ventilation. This efficient design made the pit house a comfortable refuge in diverse climates.
The simplicity and functionality of the pit house reflect the timeless wisdom of its builders.
9. Chickee
In the heart of the swamps, the Seminole people’s chickee stands as a testament to adaptation. With its thatched roof and open sides, this stilt house was perfectly suited to the humid climate.
Elevated above the ground, it provided protection from floods and wild animals. The open-air design allowed for constant airflow, keeping the interior cool.
10. Earth Lodge
Ever imagined a home that blends with the earth itself? The earth lodge, used by Plains tribes like the Mandan, was a circular structure covered with earth. This design provided excellent insulation, keeping the interior temperate throughout the seasons.
The wooden framework was strong and durable, supporting a spacious living area inside. With a central fire pit and a smoke hole in the roof, it was both functional and cozy.
11. Yurt
With roots stretching to the steppes of Central Asia, the yurt found its way into Native American culture as a versatile and portable home. Its circular shape and felt covering made it both sturdy and weather-resistant.
Easily assembled and disassembled, the yurt was ideal for nomadic lifestyles, offering comfort on the go. The space was open and airy, with a central hearth for warmth.
12. Grass House
In the vast prairies, the grass house stands as a testament to resourcefulness. Used by tribes like the Wichita, this home was constructed from a wooden framework covered with thick layers of grass.
The dome-like shape provided excellent insulation and weather resistance, keeping the interior comfortable year-round. The grass house was more than just a shelter; it was a harmonious blend of nature and architecture.
13. Mat Lodge
Along the rivers, the mat lodge offers a glimpse into the past. Used by tribes like the Nez Perce, this home was built with a wooden frame covered by woven reed mats.
The lightweight materials made it easy to construct and deconstruct, perfect for a nomadic lifestyle. The mat lodge’s simplicity and practicality reflect the adaptability of its builders.
14. Stone House
In the realm of rocky landscapes, the stone house emerges as a fortress of strength. Built by tribes in mountainous areas, these homes utilized local stones for durability and insulation.
The thick walls provided excellent protection from the elements, while the interiors were cozy and warm. Often, these houses were part of larger communities, forming a network of stone dwellings.
15. Cave Dwelling
In nature’s embrace, the cave dwelling offers shelter and mystery. Utilized by tribes across various regions, caves provided natural protection and insulation.
The interiors were often modified with stone tools, creating functional spaces for living and storage. Caves served as homes, ceremonial sites, and storerooms, reflecting their versatility.
16. Sod House
Amidst the open prairies, the sod house stands as a testament to adaptability. Built from blocks of earth and grass, these homes were naturally insulated and weather-resistant.
The grassy roof blended seamlessly with the landscape, creating a harmonious connection with the earth. Inside, the space was cozy and warm, with a hearth for cooking and heating.
17. Bentwood House
Amidst the dappled sunlight of the forest, the bentwood house curves gracefully, a masterpiece of flexible architecture. Crafted by coastal tribes, its wooden frame was bent into shape, creating unique, flowing lines.
The design allowed for natural light and ventilation, making it both practical and beautiful.
The bentwood house was a testament to creativity and craftsmanship, harmonizing with the natural world around it.

