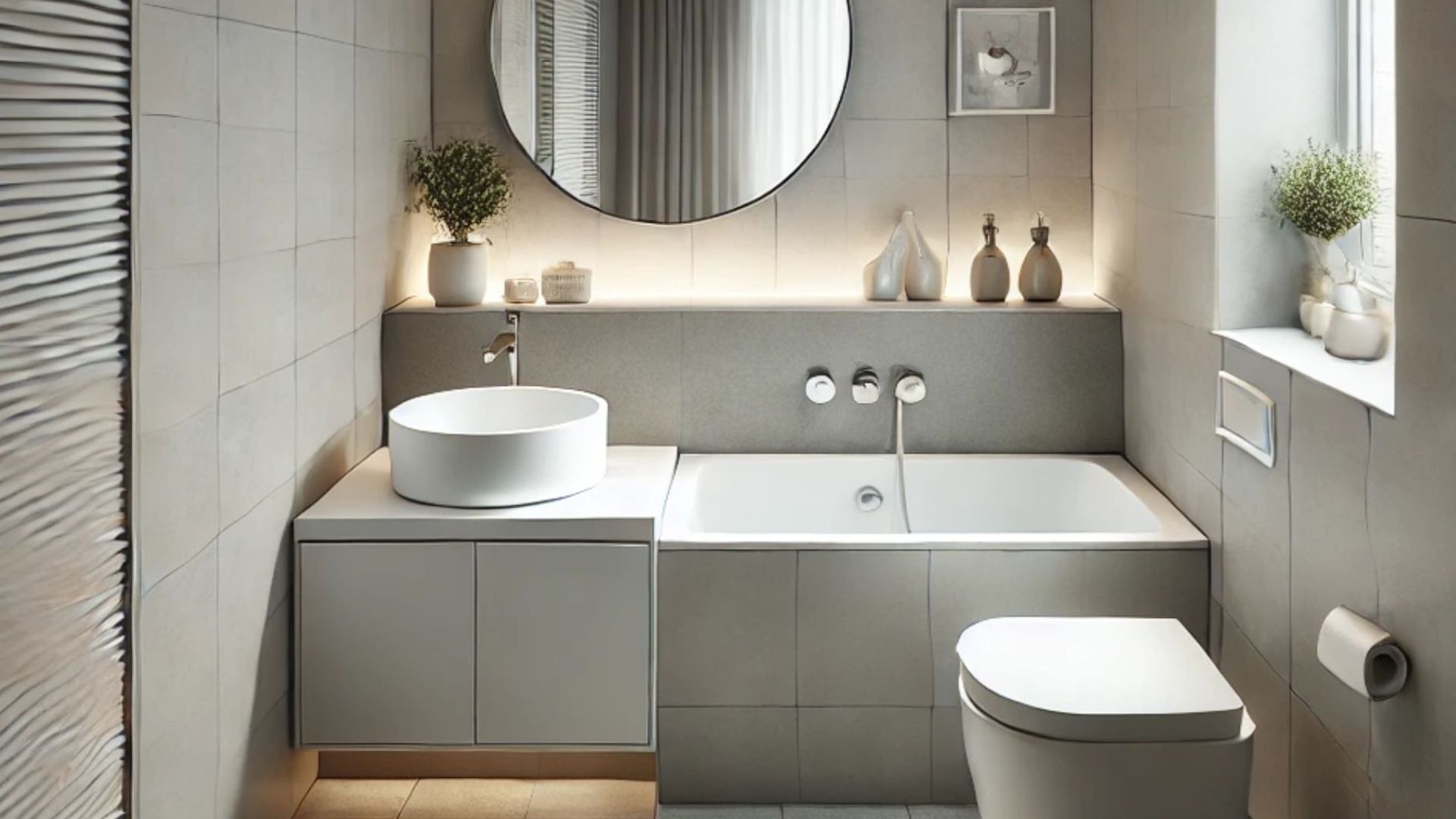It’s one thing to design something functional, and it’s completely another one to keep it stylish and in trend.
I don’t know if it’s a blessing or a curse, but we live in a time when interior design styles are born all the time. Even having no style and mixing other is a style nowadays!
So many ideas, so little time…
And so little space too!
You can’t get it trickier than designing a small bathroom. I know these 12 small bathroom ideas would come in handy.
Creating such a room takes lots of hard work and smart choices and these ideas will ease you at least half of your worries!
1. Tiles That Make Space Appear Bigger
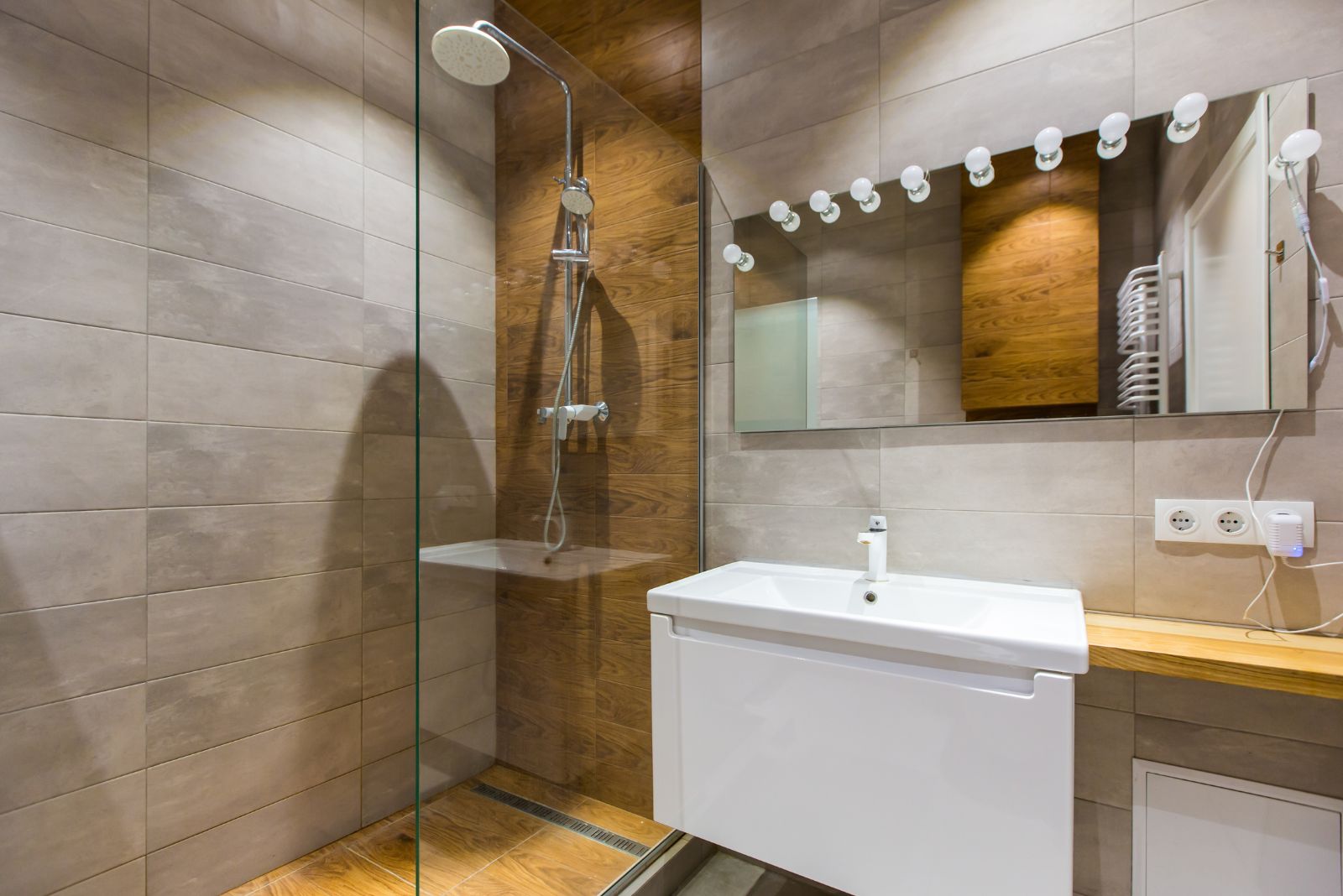
When you have a compact space to figure out, the best thing you can do is use elements that will make it appear visually larger. Vertical tiles, especially if they’re darker or with a busy pattern, can make your bathroom look smaller than it really is.
The first bathroom here is a great example of how narrow space becomes visually larger with the use of horizontal, long, and narrow tiles in earthy tones.
The bathroom is definitely no bigger than 60 sq ft, but it fits everything a modern home needs.
2. Nice And Snuggly
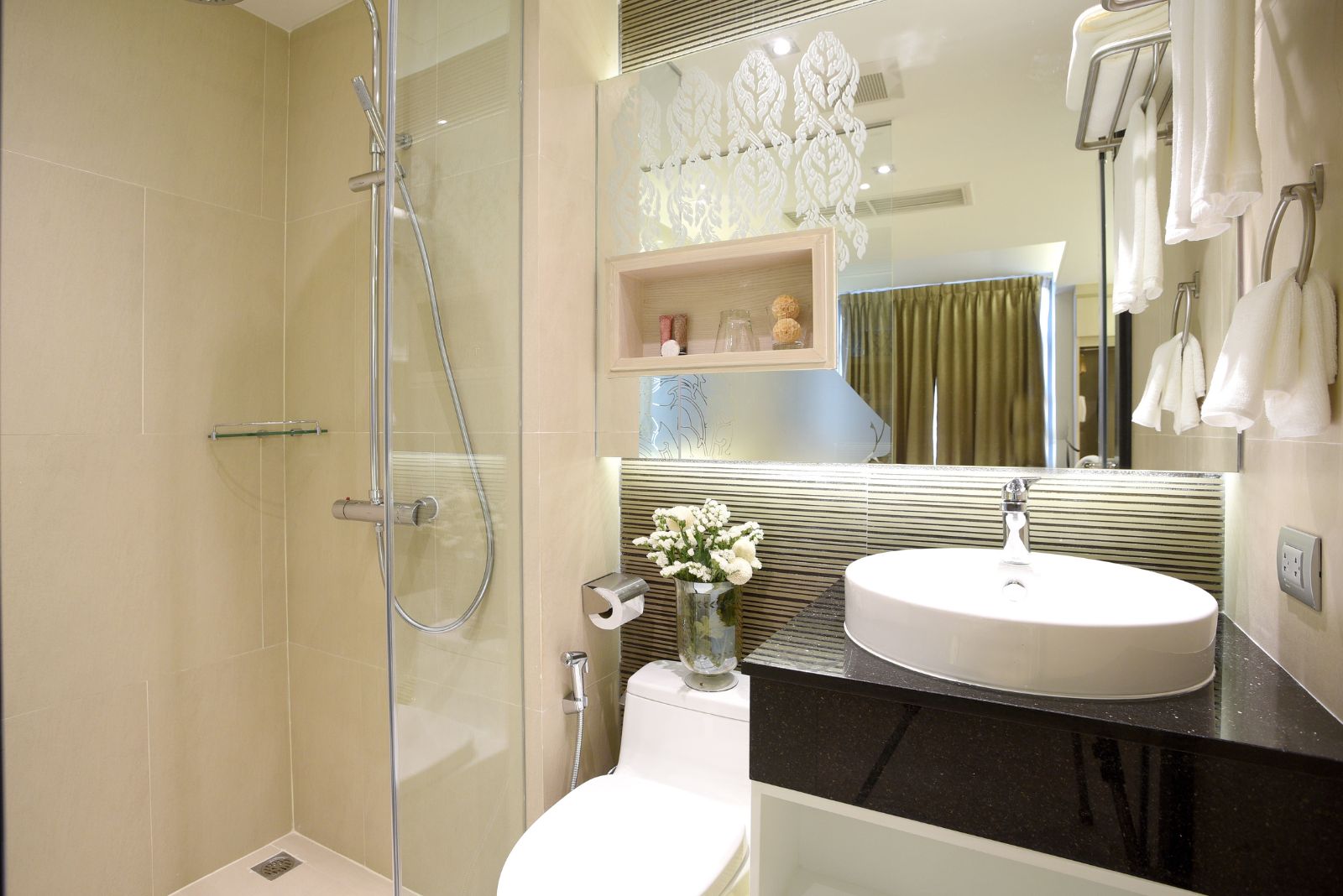
The best decision for a really tight, tiny bathroom is to arrange elements linearly, one after the other. This way you save space and create the appearance of a tiny room.
This small bathroom idea is something I’ve been seeing a lot in tiny container homes. Such houses are always tight in space and need clever solutions. Lining up bathroom elements like this creates extra space to move around.
The walk-in shower is always a great idea for multiple reasons, besides the aesthetic ones. People are getting old, and soak-in tubs are getting replaced by walk-in showers as we speak.
3. Cutting Corners
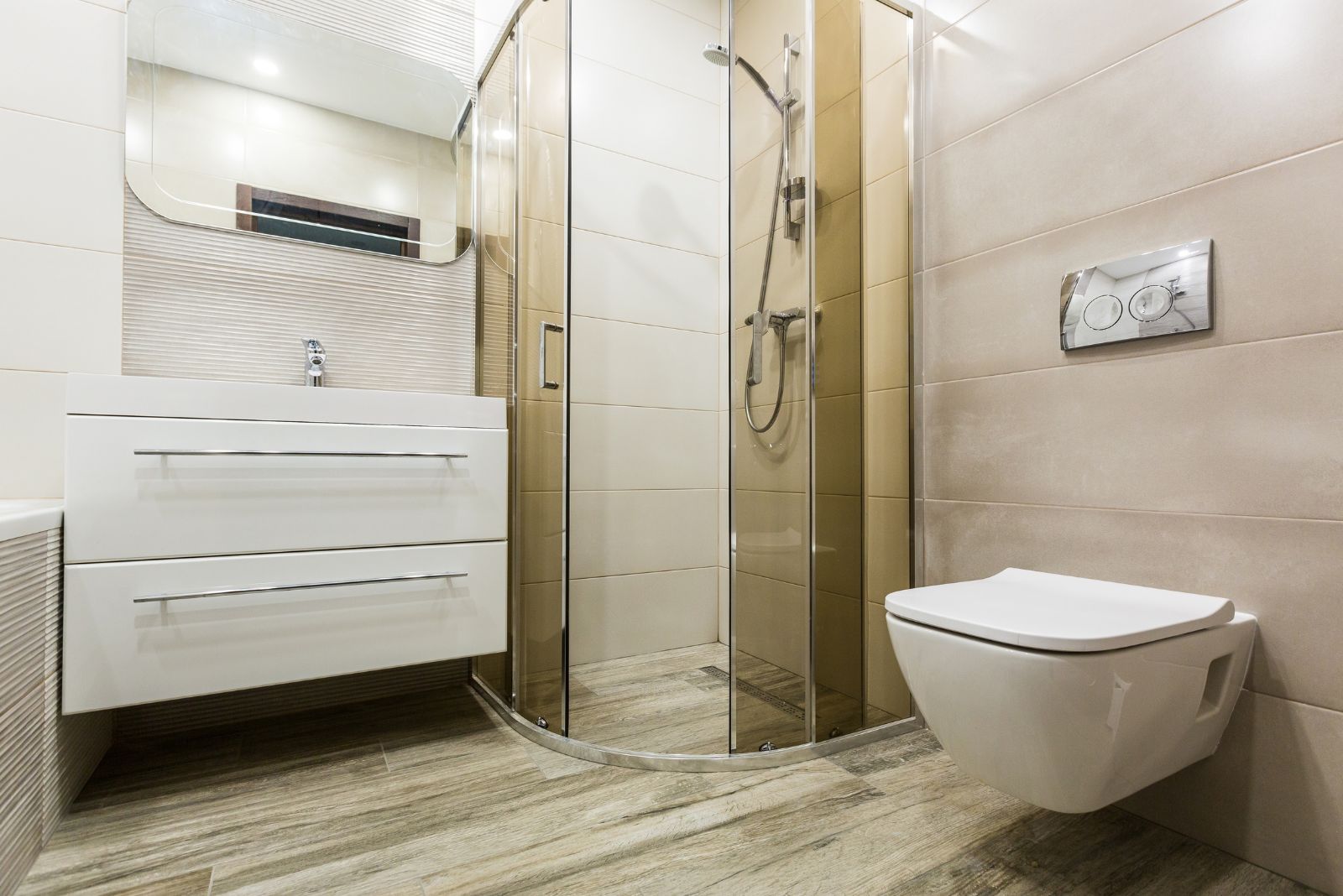
Cutting corners isn’t always a bad thing!
A walk-in corner shower is exactly what you need if you don’t have that much space for a standard walk-in. The semi-circle shape of this shower saves you a bit of space and you don’t get that corner edge to bump into.
Personally, I prefer rounder elements over square ones just because they look more pleasant to my eye.
Once again, we see horizontal, long tiles and an imitation of hardwood flooring on the floor tiles, a great trick to make the space appear grandiose.
4. Face To Face
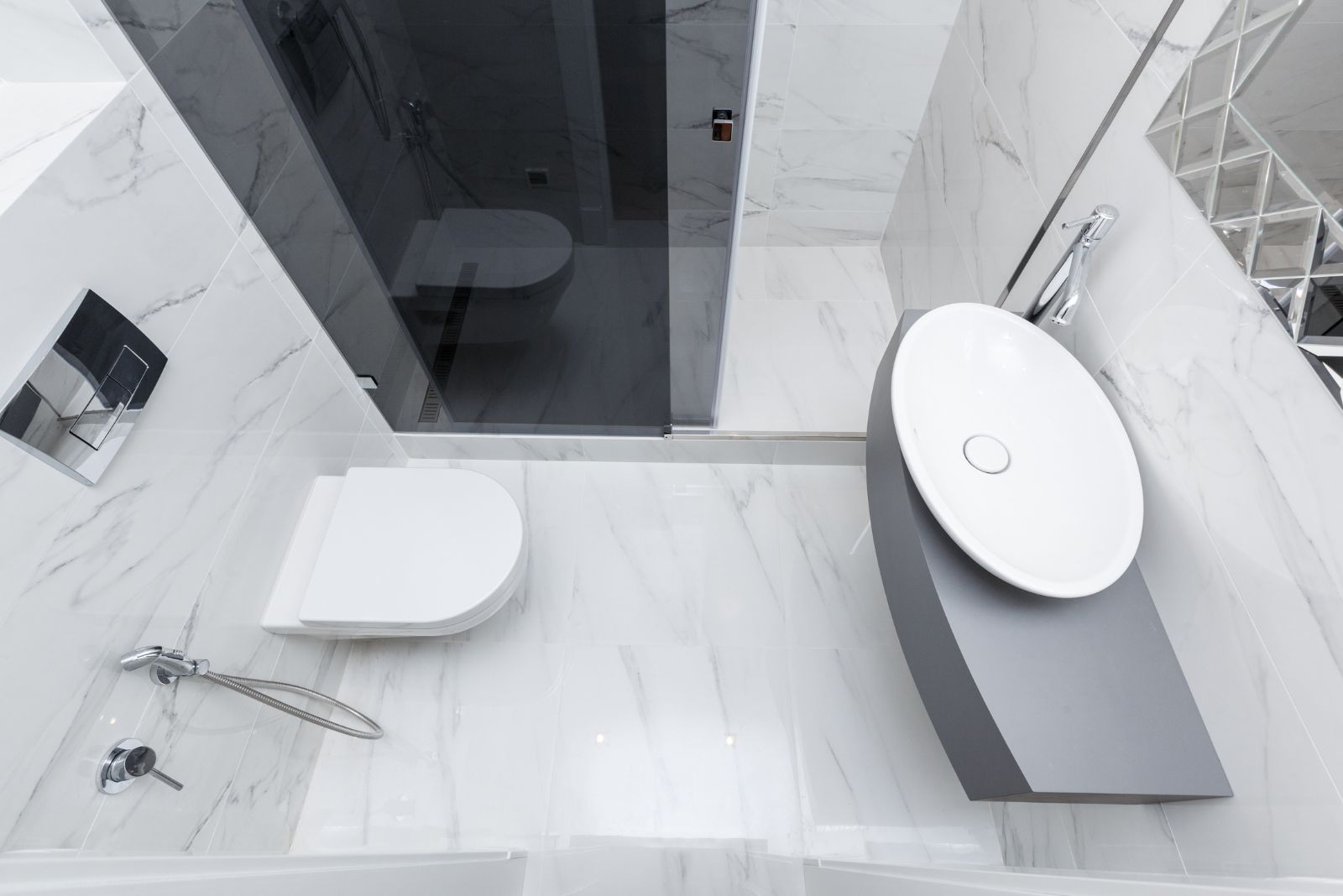
White marble is my thing. I love seeing it everywhere, especially in bathrooms! I will never shake the feeling rooms appear more expensive if they have at least one piece of white marble in them.
This bathroom is a white beauty with perfectly subtle grey veins that compliment the elements in the bathroom such as the vanity and the dark shower glass.
When you pay close attention, you will notice it’s a really tiny bathroom with a walk-in shower that takes a great chunk of the space. Still, somehow, you don’t get the feeling you’re in a small bathroom at all!
5. There’s Room For Everything
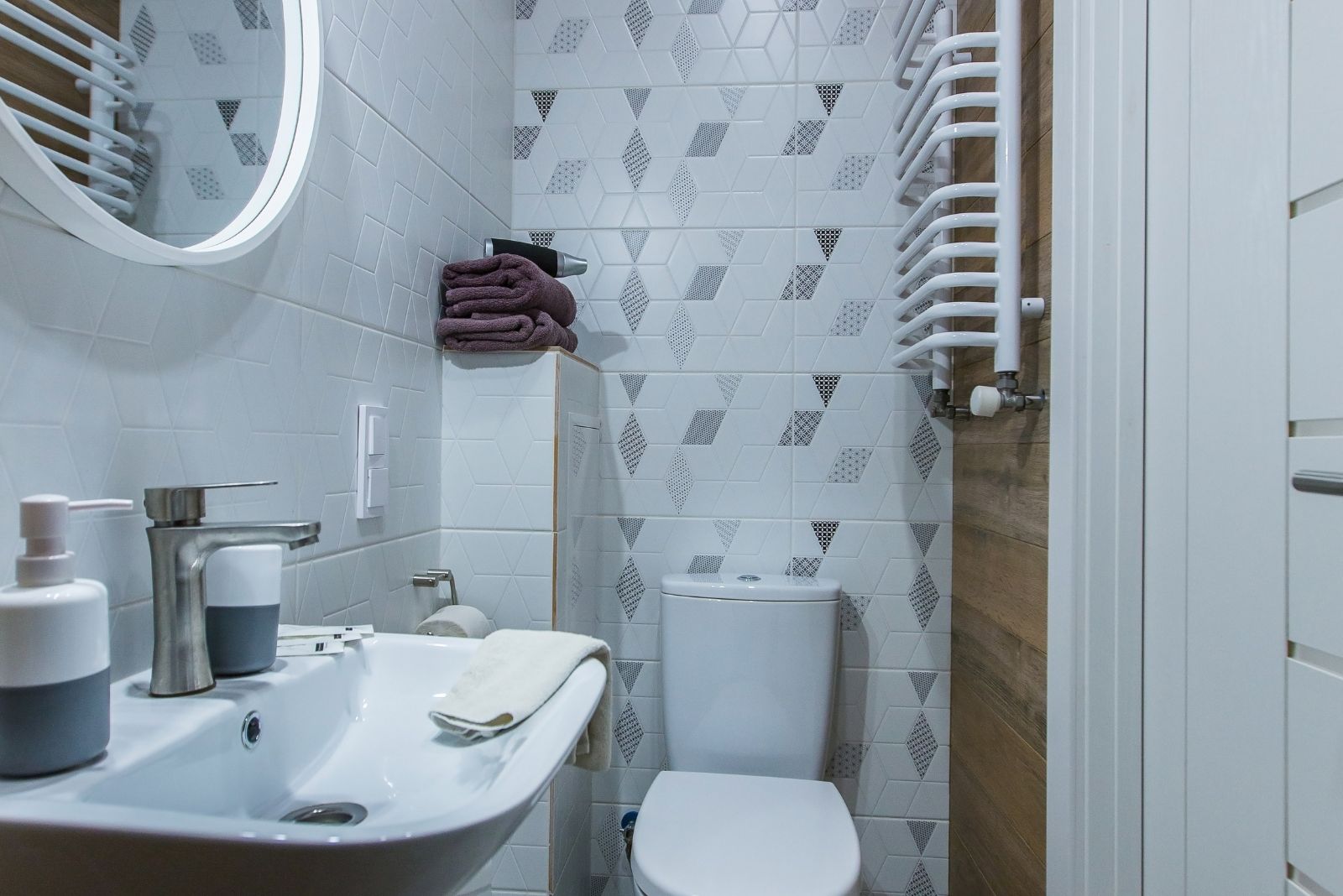
That little nook was meant for a shower or a toilet!
Well, since the shower is in the other corner, right opposite the toilet bowl, the only logical thing was to put the toilet there. I love this solution because it gives you semi-privacy, instead of just putting it next to the vanity.
Just imagine someone accidentally barging in while you’re doing your business. When the toilet is on the side, you’re on it, and it is not the first thing to be seen if someone walks in.
The game of patterns on the tiles is a special one, making the bathroom look modern and inviting. A simple, boring room in the house suddenly became more interesting than anything!
6. The Interesting Cubicle
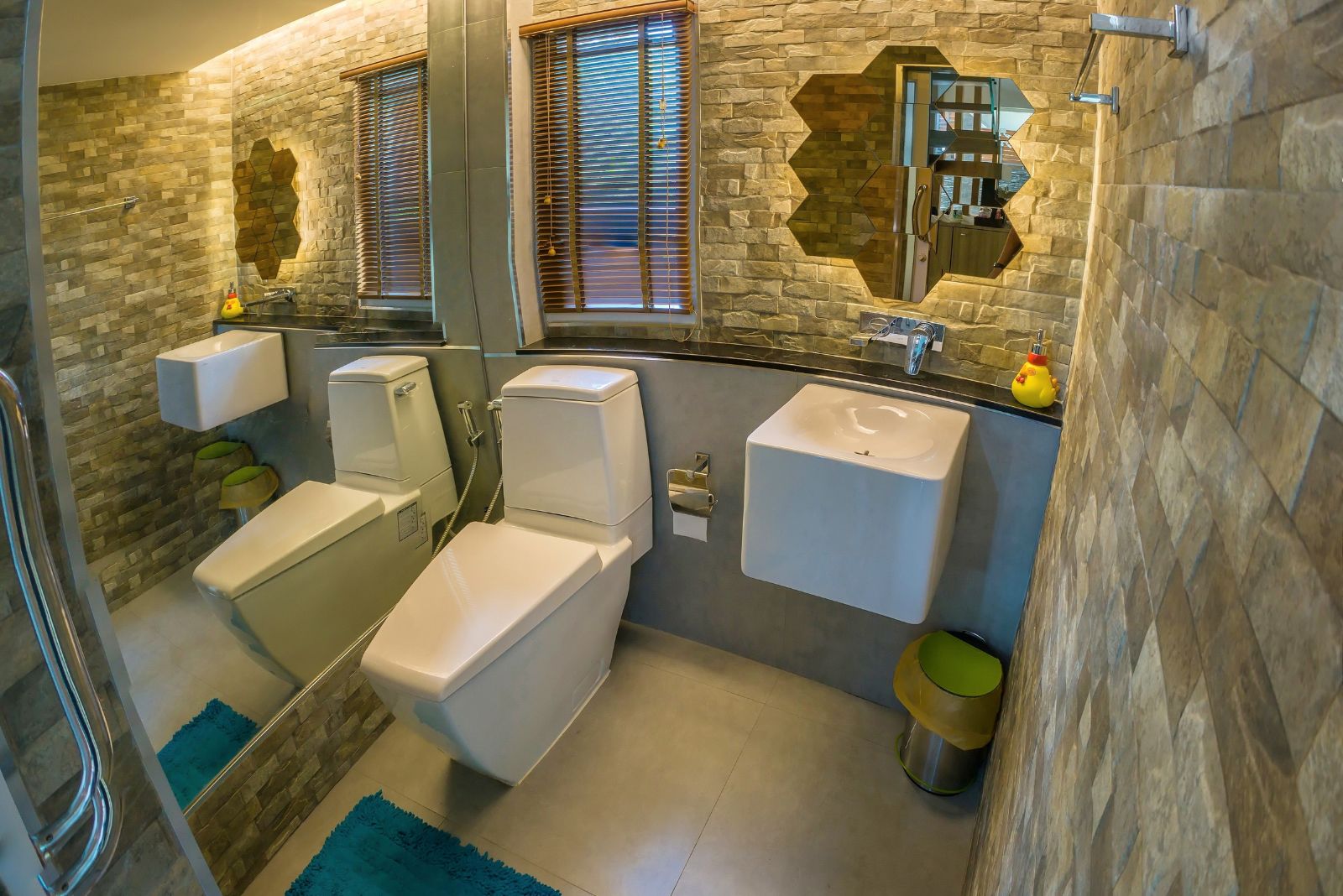
Whenever I design bathrooms, I rarely come across cubicle-shaped ones. Rooms that need my help are almost always rectangular in shape.
This room was definitely a challenge to put together because you need to find the balance between the bathroom elements and make everything functional.
The best decision was to put the walk-in shower on the left by the door, the toilet bowl, and the vanity combo right up front. The space usage problem was solved, but what about the aesthetics?
This bathroom has one of the most unique tilework resembling real stone. It’s homey, almost a bit masculine, but definitely luxurious. In fact, a lot of elements here are luxurious-looking, especially that invisible sink!
7. Soak-In Are Still Not Over
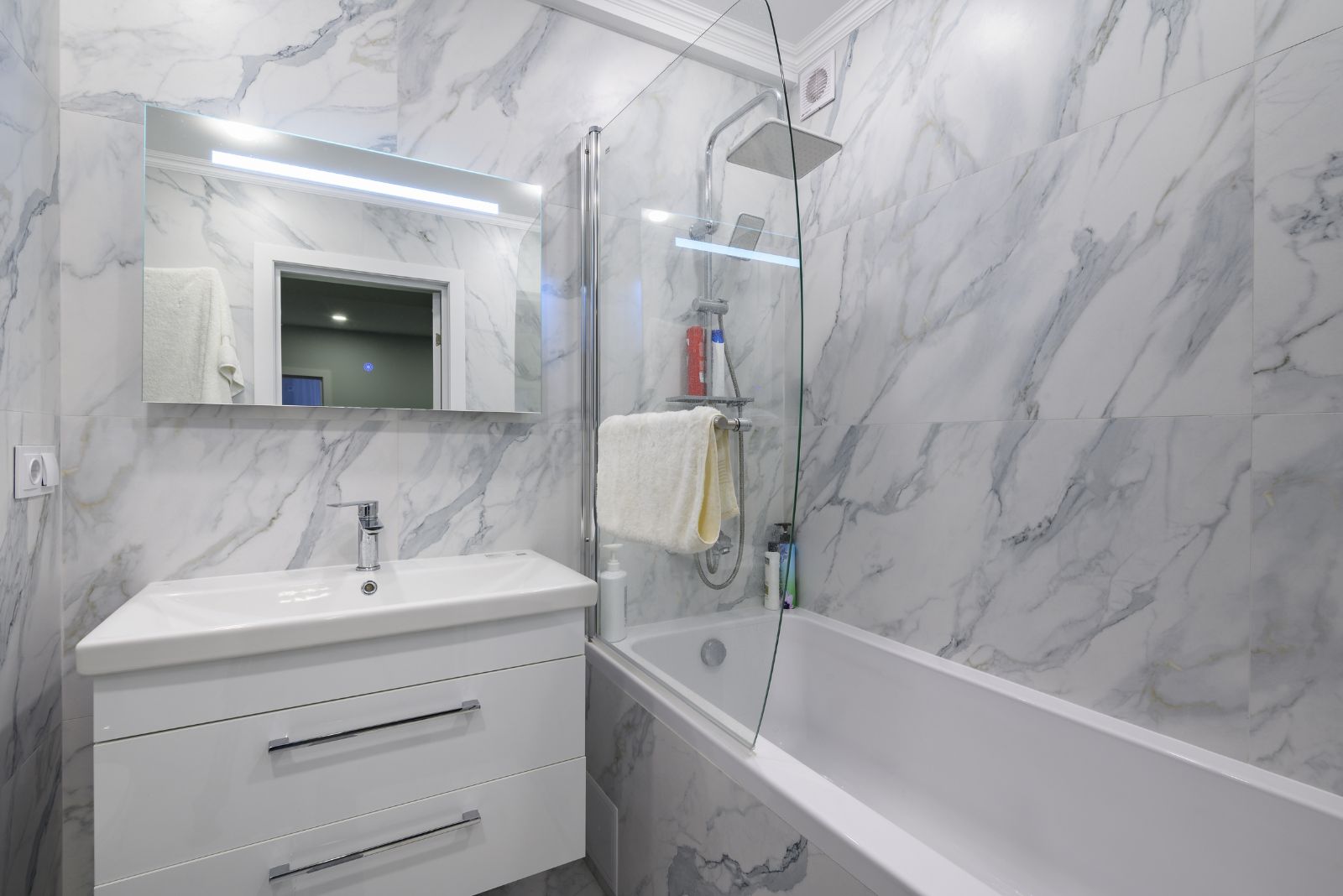
My biggest problem with soak-in tubs isn’t the functionality when I get older. It’s the water going everywhere when I shower because all I do is shower.
Luckily, there’s a solution to all the Noras out there and it’s called the glass tub enclosure and it goes only for a little bit, just to protect the bathroom while you shower.
Bath rubs are aesthetically pleasing, and even with this glass door they still look pretty.
Combined with white marble and the simple white vanity, this small bathroom idea is a classic that never fades.
8. A Bathroom Full Of Surprises
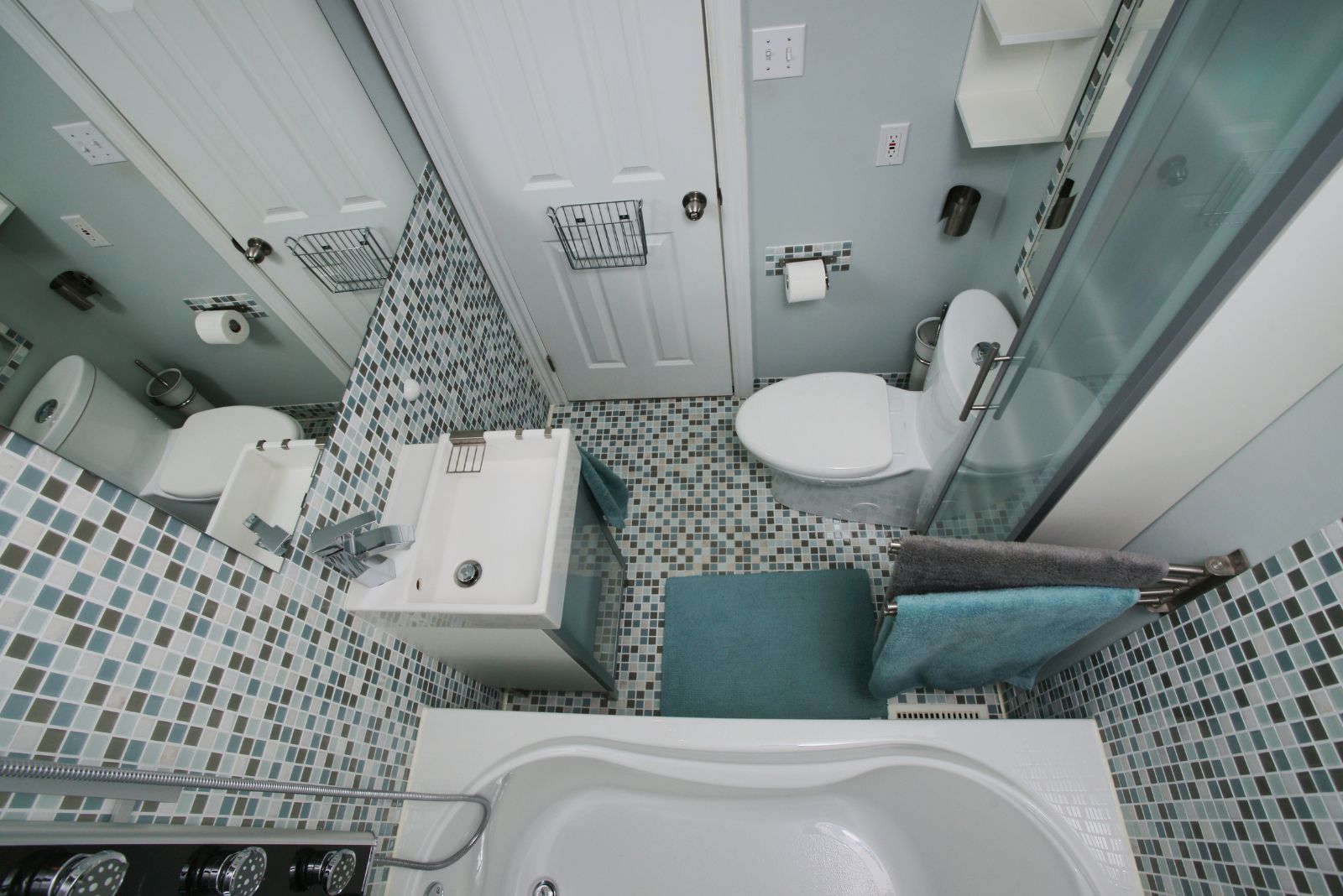
I can’t believe they put everything in this tiny bathroom!
You know how you sometimes want to shower and then sometimes want to take a looong bubble bath? You can’t have it both, but in this bathroom, I guess you can.
Small bathroom ideas with both the shower and the tub are extremely rare. I mean, how on Earth do you put everything in such a tiny space?
The answer has to be in the small stall shower right next to the toilet and the smaller version of a soak-in tub. I honestly couldn’t believe those doors next to the toilet bowl belong to a shower!
Interior designers are absolutely magicians!
9. A Clever Solution
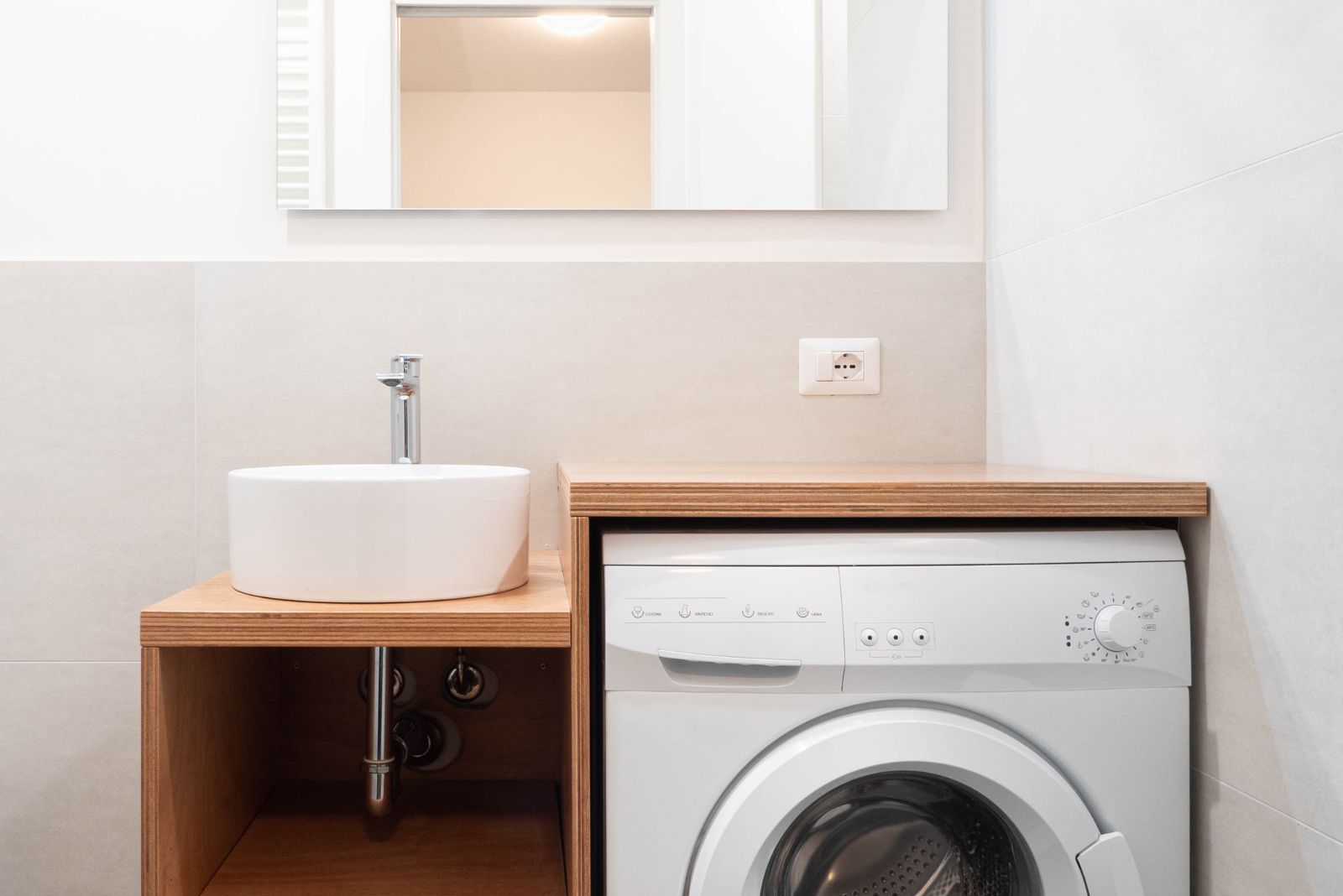
Not all of us have the space to have a separate laundry room. I’ve changed four houses in total since I moved out from my parent’s house and this is my first house with a separate laundry. I know, it’s a game changer, but a lot of people don’t get to experience that.
That’s why smart solutions come to help!
Oh, I love seeing such ideas online. They always impress me with how far human brains go.
This here is a simple and clever solution to incorporate a washing machine into the bathroom. By creating a wooden vanity and a place to push in the machine, you get extra cupboard space AND your machine isn’t bothering you around the bathroom.
10. Even A Room For A Window
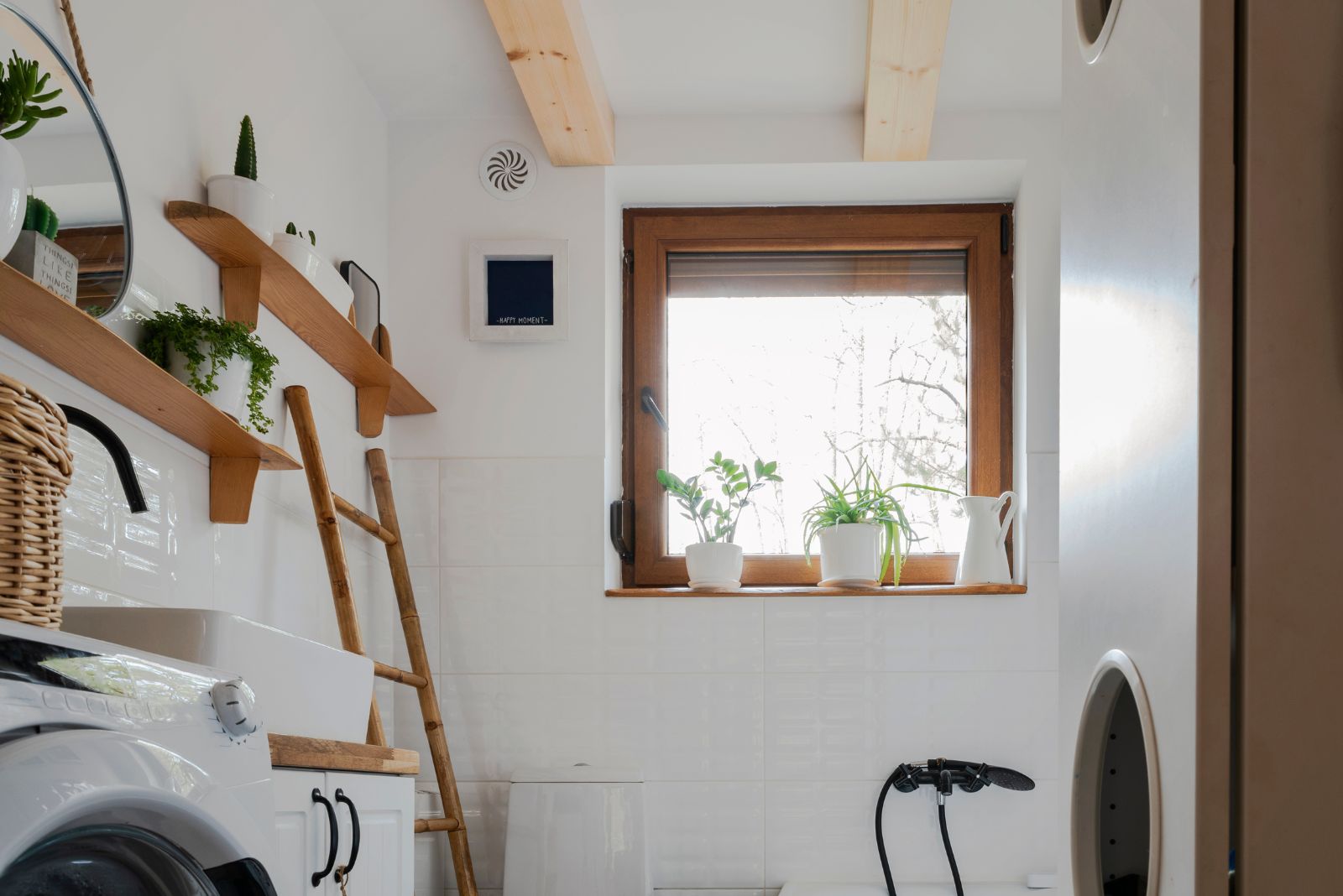
You don’t see many small bathroom ideas with windows. Bathrooms these days come with vent systems and they’re often in such parts of the house where a window isn’t even possible.
This window not only lets in so much natural light but also makes the space look bigger. The bathroom is a lovely combination of white and wooden accents, along with black hardware.
This is a fine example of how one small space was completely used and put to function error-free.
11. Nothing’s Too Small
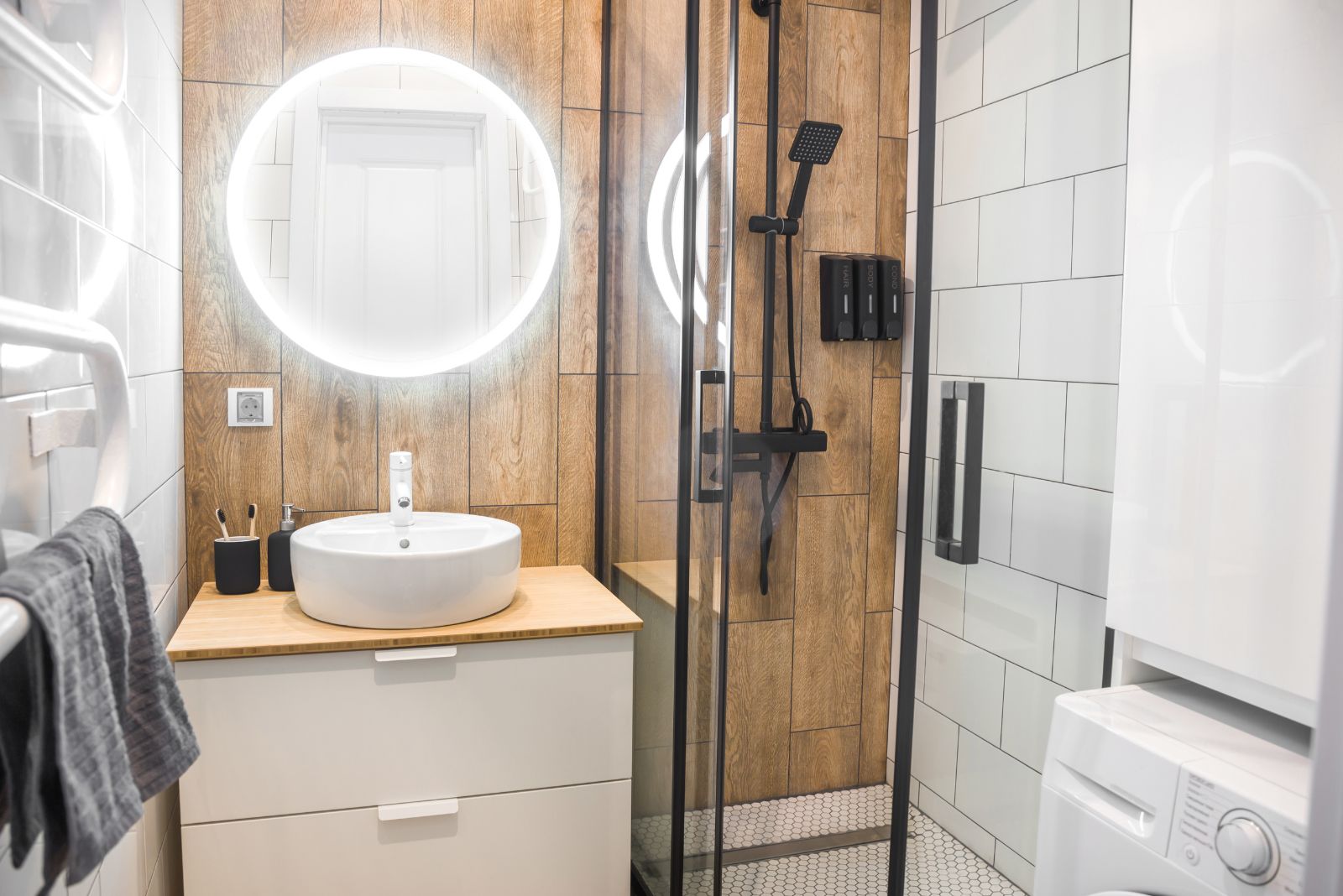
I guess, by the end of the day, if you can put in a toilet bowl, a vanity, and a shower, it’s not a small bathroom at all. And, when you add some closet space with a spot for the washing machine under it, it’s a decent-size one!
I love how this bathroom is still a small one with about 50-60 sq ft, but it fits so many things and STILL looks good!
The corner shower, as always, is a great idea, but the black frame and hardware are what make it stand out! I love the combination of wood and white, and I believe it would never go out of style. And neither will this bathroom.
12. Compact Grey
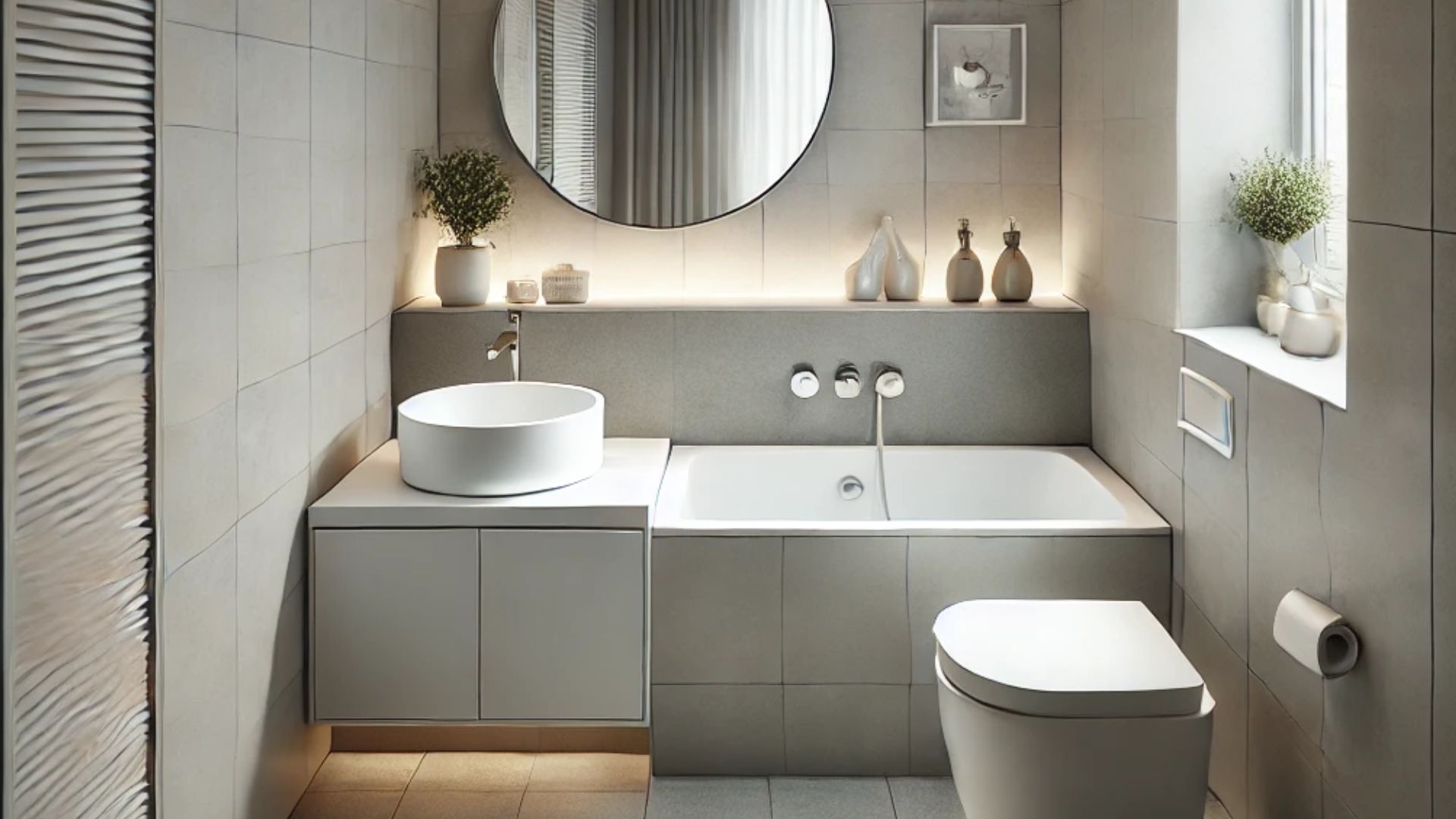
This small bathroom proves that great style doesn’t need a sprawling space to shine. The sleek gray tiles set a calming tone, while the perfectly snug soak-in tub whispers, “Take a break—you’ve earned it.” That floating vanity and round mirror? They’re the minimalist dream team, effortlessly adding function and flair.
Who says small can’t be fabulous? This bathroom begs to differ!
After checking out these 12 small bathroom ideas no bathroom will be too small for your mind!
I just want to remind you to play smart and go with solutions that will ease your use of the bathroom, provide you with enough space for everything, and make you feel like you’re in a decent-sized room not in a tiny bathroom.

