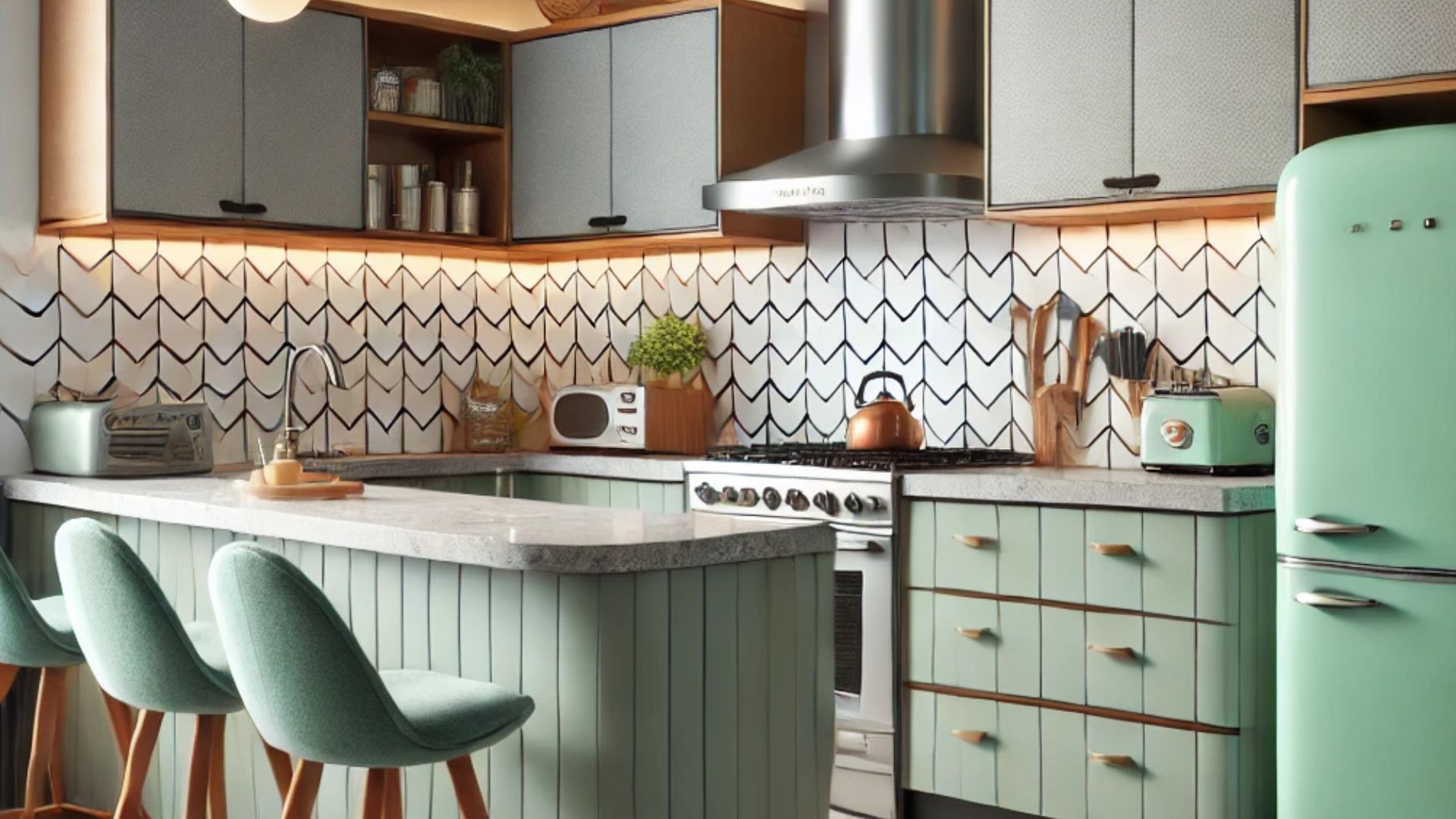What’s something every person would agree is super important and crucial in our lives? It would have to be food, right?
We simply can’t exist without our delicious meals and tasty drinks!
And in order to make all those yummy meals, we need a nice looking kitchen! When it comes to kitchens there’s certainly all kinds! They can differ in their aesthetic, color or layout! But there is one that often sticks out to me and that’s the L-shape kitchen layout!
It allows you so much countertop space, slightly surrounds you with all the food while not really closing on you too much! If you agree with me and are on the lookout for a new home of your future delicacies, take a look at these 11 L-shaped kitchen layout ideas!
1. The Pure All-White
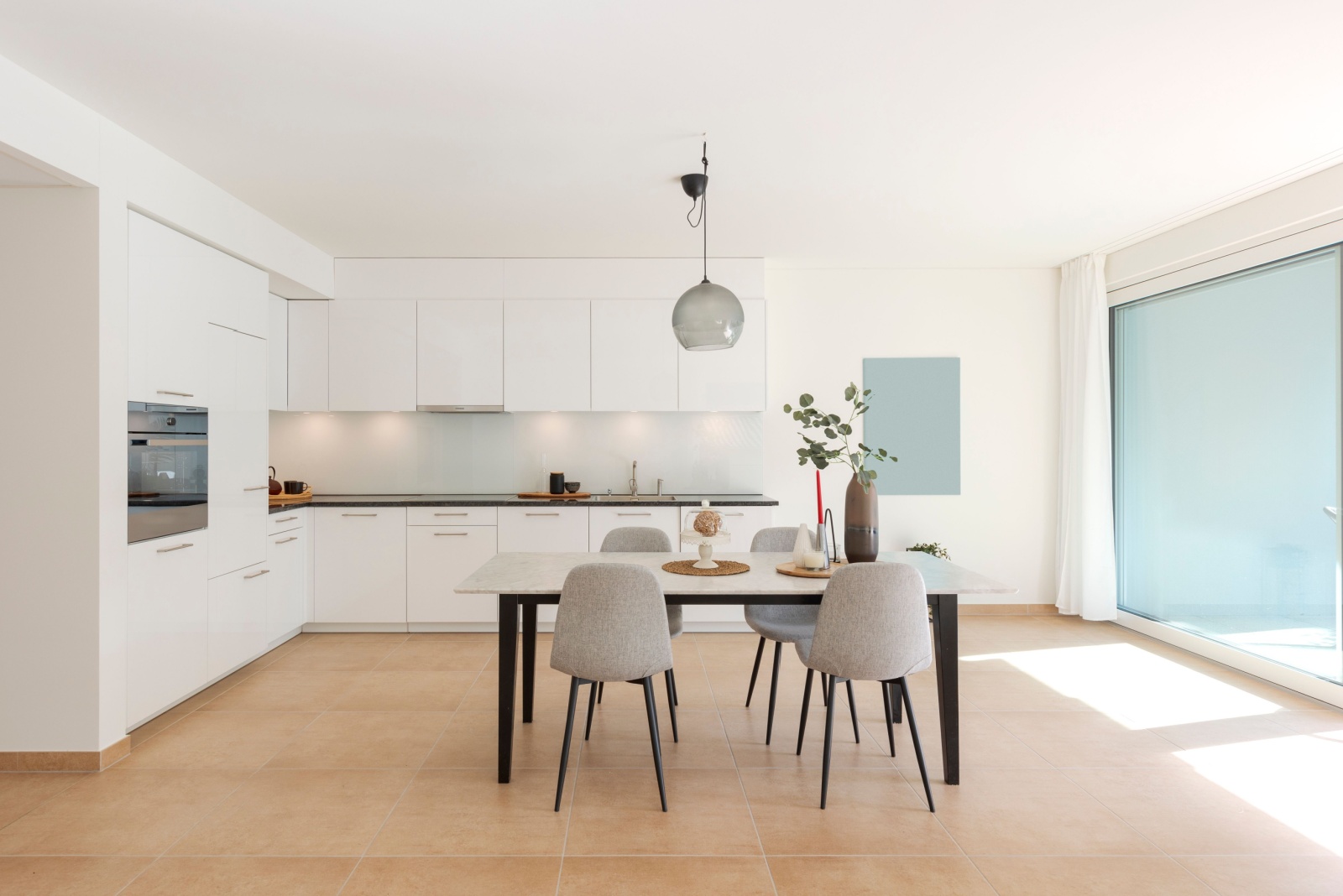
First we shall cover the classic, an all-white kitchen.
Whether you want a maximalist or a minimalist area, it doesn’t matter, it’s all possible with this look! And don’t let the monochromatic coloring fool you into thinking maximalism isn’t possible cause it very much is!
You can easily add loads of cooking equipment under all those white cabinets and some shelves on the side! Or, you can leave it with that minimalist glow and let the coloring of the food do its job.
One thing that’s for sure when it comes to an all-white kitchen, it will definitely feel bright and fresh at all times, making the cooking easier too!
2. Open Shelves Can Be In The L Layout
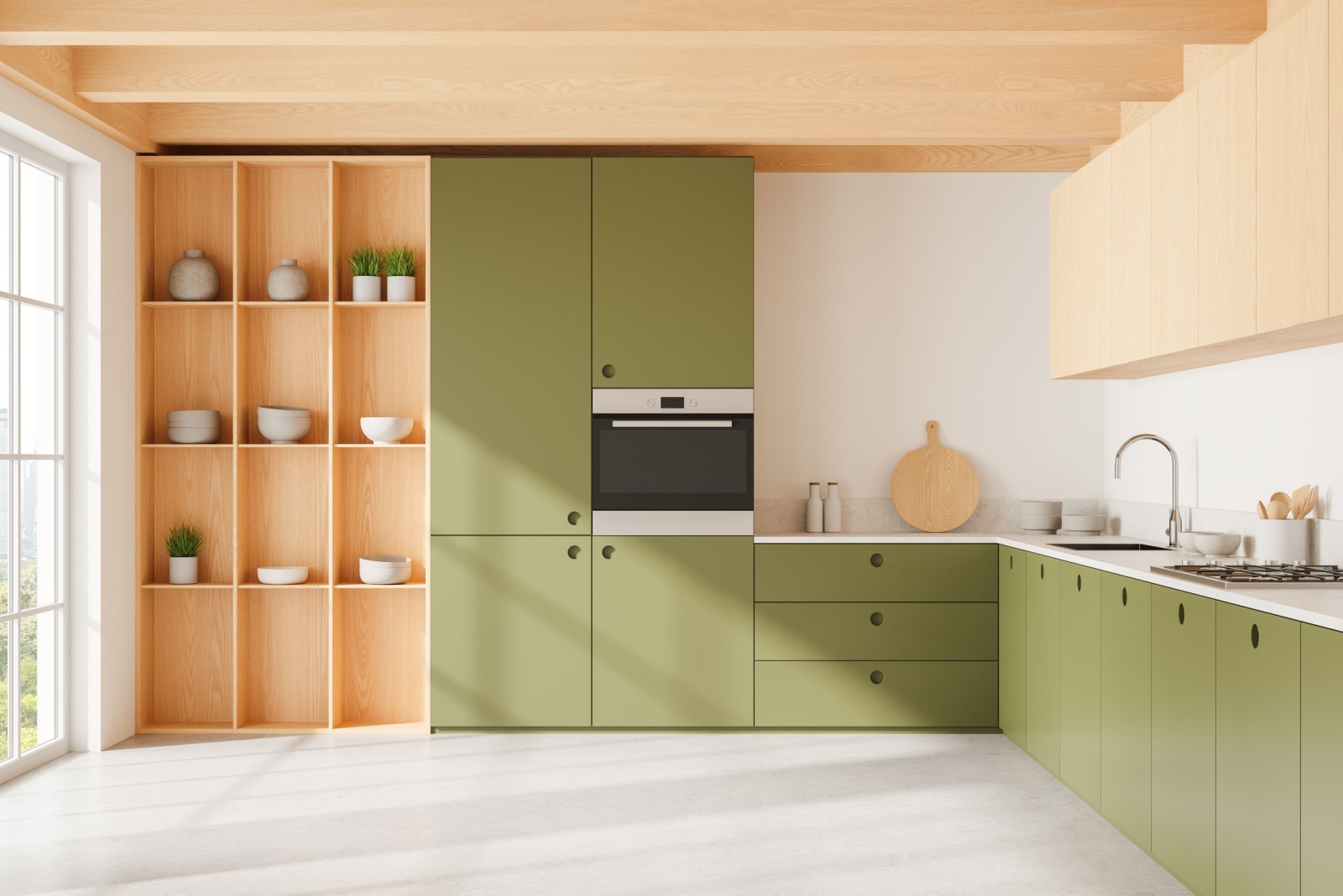
When we’re talking about L-shape kitchen layouts, we usually think of countertops. And while it’s true that they take on the most important role, the entire kitchen actually falls into that category, including the shelves!
Look at this floor-to-ceiling shelf on the photo above! Not only is it part of the L-shape layout but it’s super practical too! I just love places where everything is at the tip of your fingers! You can store some cooking equipment on there such as tiny bowls, or display some decor!
Another thing I love about this kitchen is its earthy color combination! The olive green representing nature and the light brown representing the wood bring in that natural feel to the kitchen, adding some extra freshness!
3. Big Windows Let In The Light
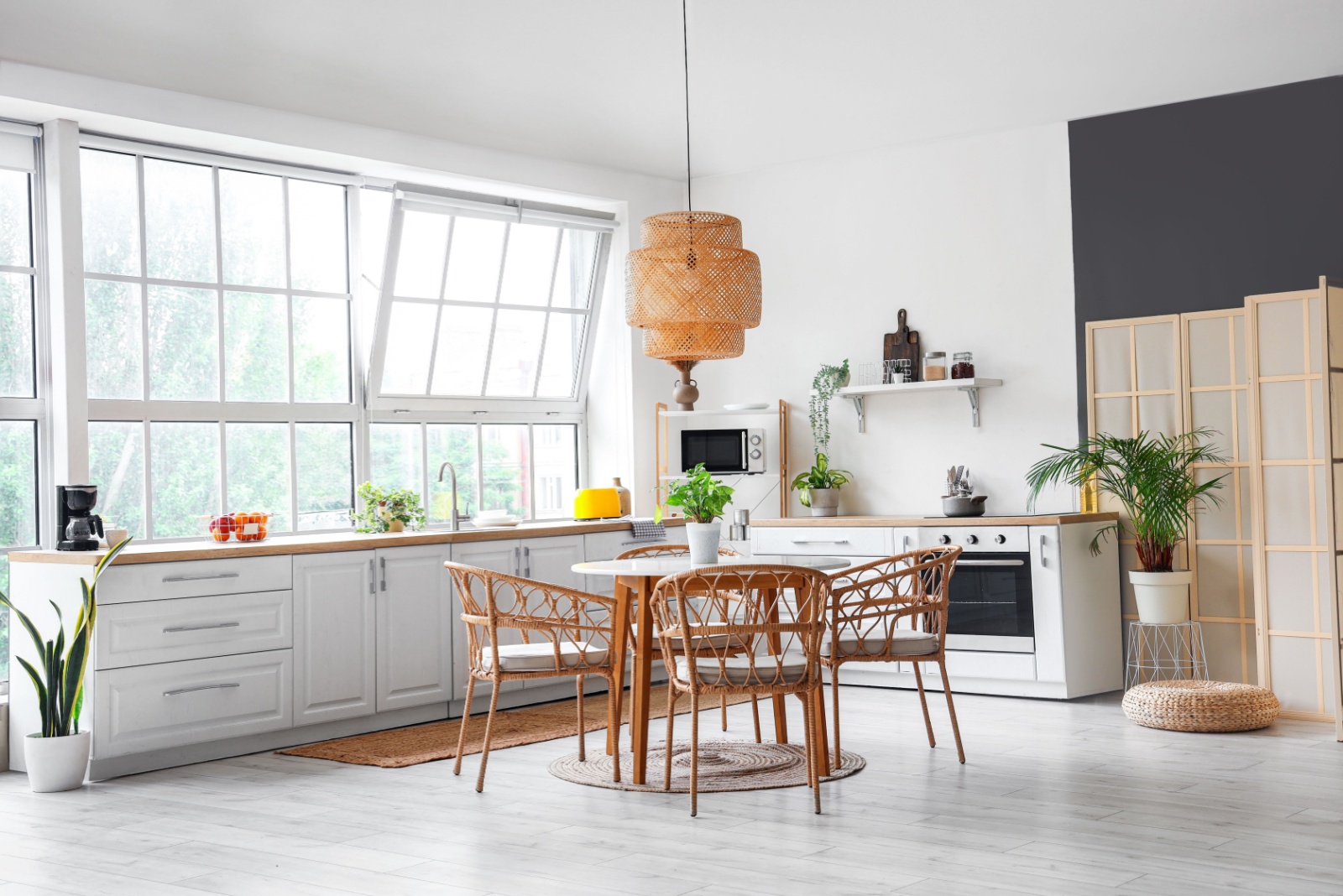
One of my favorite parts of every room are the windows, especially if they’re big and especially if the outside scenery is nice.
So naturally, I’m definitely one of the supporters of at least one part of the L-shape kitchen layout having some big windows letting in some natural light above the cabinets!
Sure, cooking is pretty fun, but cleaning the kitchen and washing the dishes that come afterward not as much. That’s where the big windows come into play! With a nice view, everything is easier!
4. Rustic L-Shape
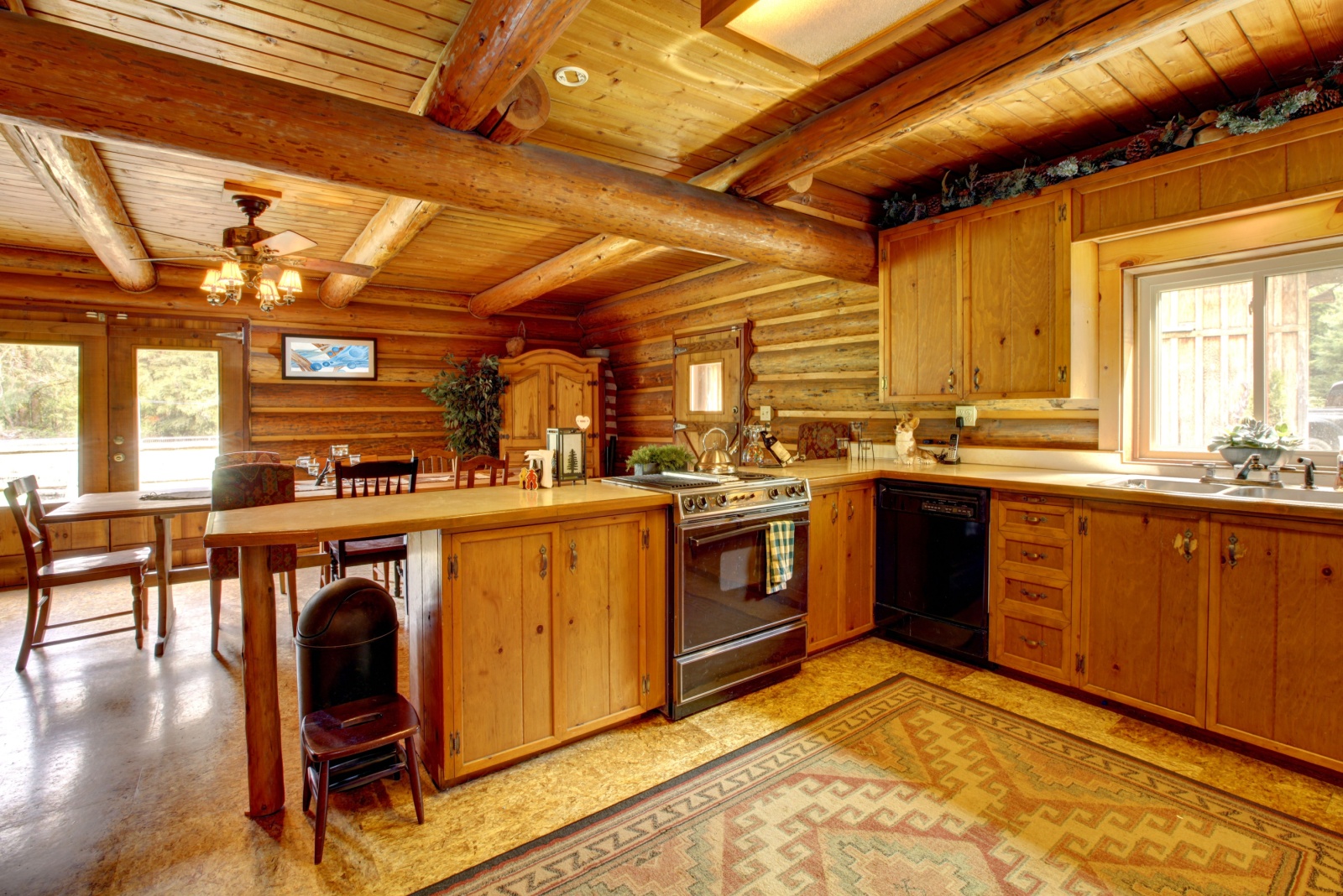
Log cabins are no exception when it comes to being graced with an L-shape kitchen layout! Simply switch your regular white walls with some brown, wooden walls and the colorful cabinets with, you guessed it, brown ones!
In fact, log cabins remind me so much of this kitchen layout that every time I think of a log cabin, a kitchen like this one is kind of what I envision in my head!
There’s something about both the cabins and this layout that can be quite cozy, so they match each other very well!
I can already imagine at least two family members cooking together in this cooking room and making some delicious meals for a feast of some kind!
5. A Kitchen Can Be A Bar Too
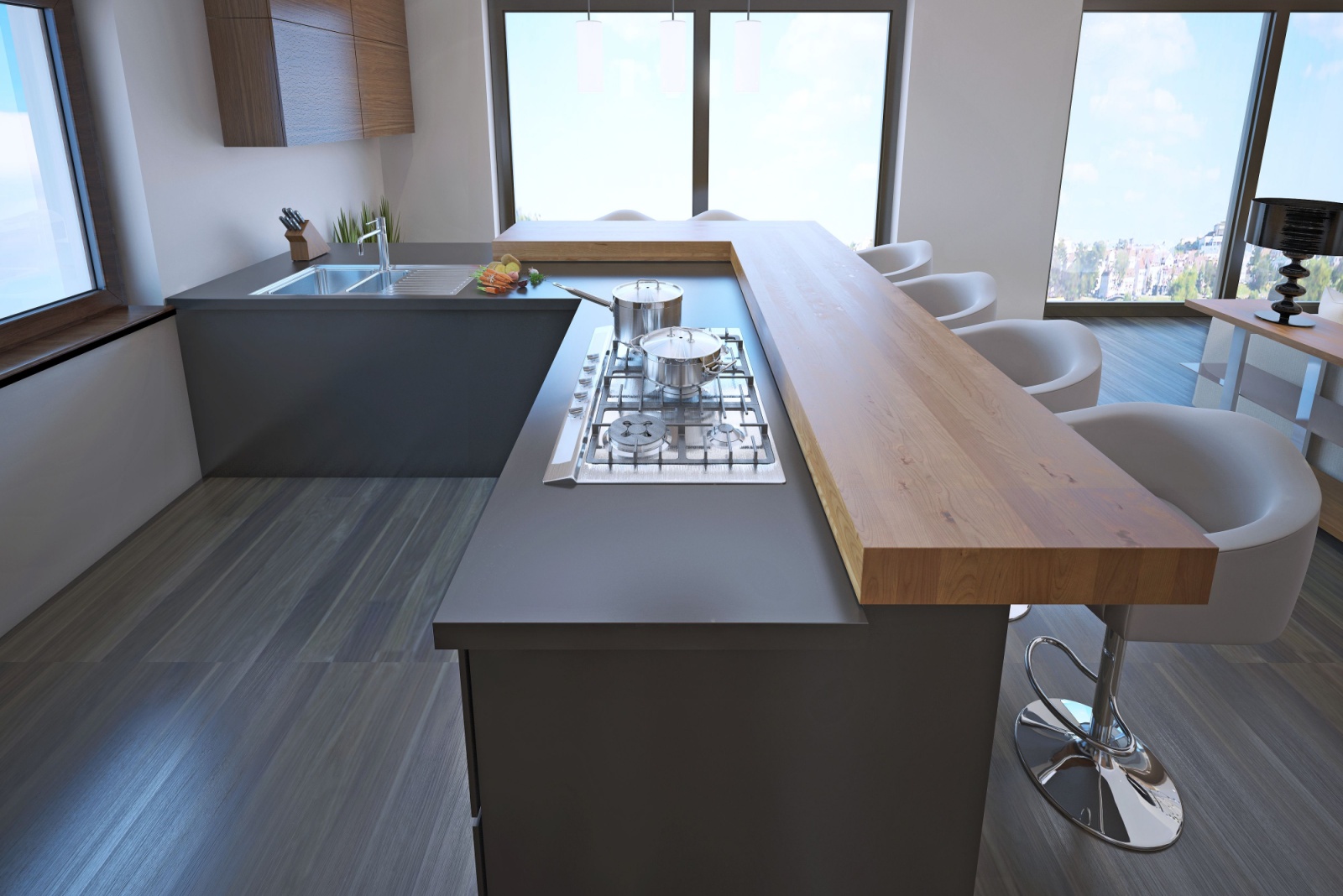
Most L-shape kitchen layouts place the “letter L” in the corner, but how about changing things up a little?
Did you ever think about placing your L-shape layout the other way around and therefore making some more space at your countertop? You can add some bar stools in front and create a whole bar!
If you’re someone who loves having guests over and hosting dinner parties, this would be an excellent idea! It would be a lovely place to have a couple of drinks before dinner while waiting for everyone to arrive!
6. Dark And Elegant
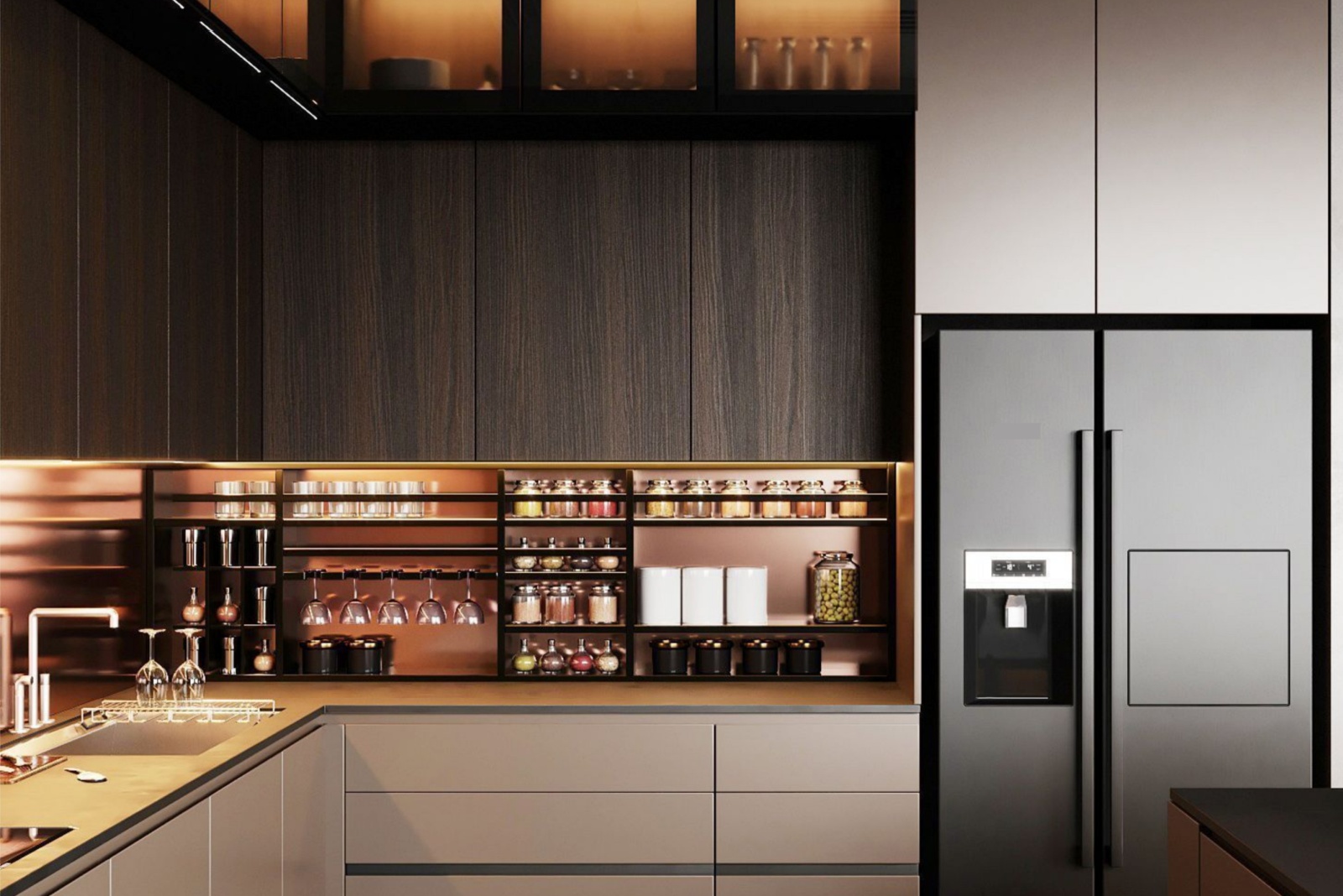
While talking about dinner parties, I started thinking about the aesthetic of them and the kitchen that would match them very well and I found my way over to the elegant one.
Brown cabinets, fancy glasses and liquor on display, glass decor – all of that encompasses the elegant aesthetic.
So who’s to say the L-shaped layout doesn’t? That layout is practical in the way that it fits every aesthetic, from the rustic one we just passed by to this elegant piece of beauty!
You can’t tell me you can’t imagine people standing in front of these brown cabinets, holding their wine glasses and chatting the night away!
7. Make The Cooking More Fun In This Joyful Room
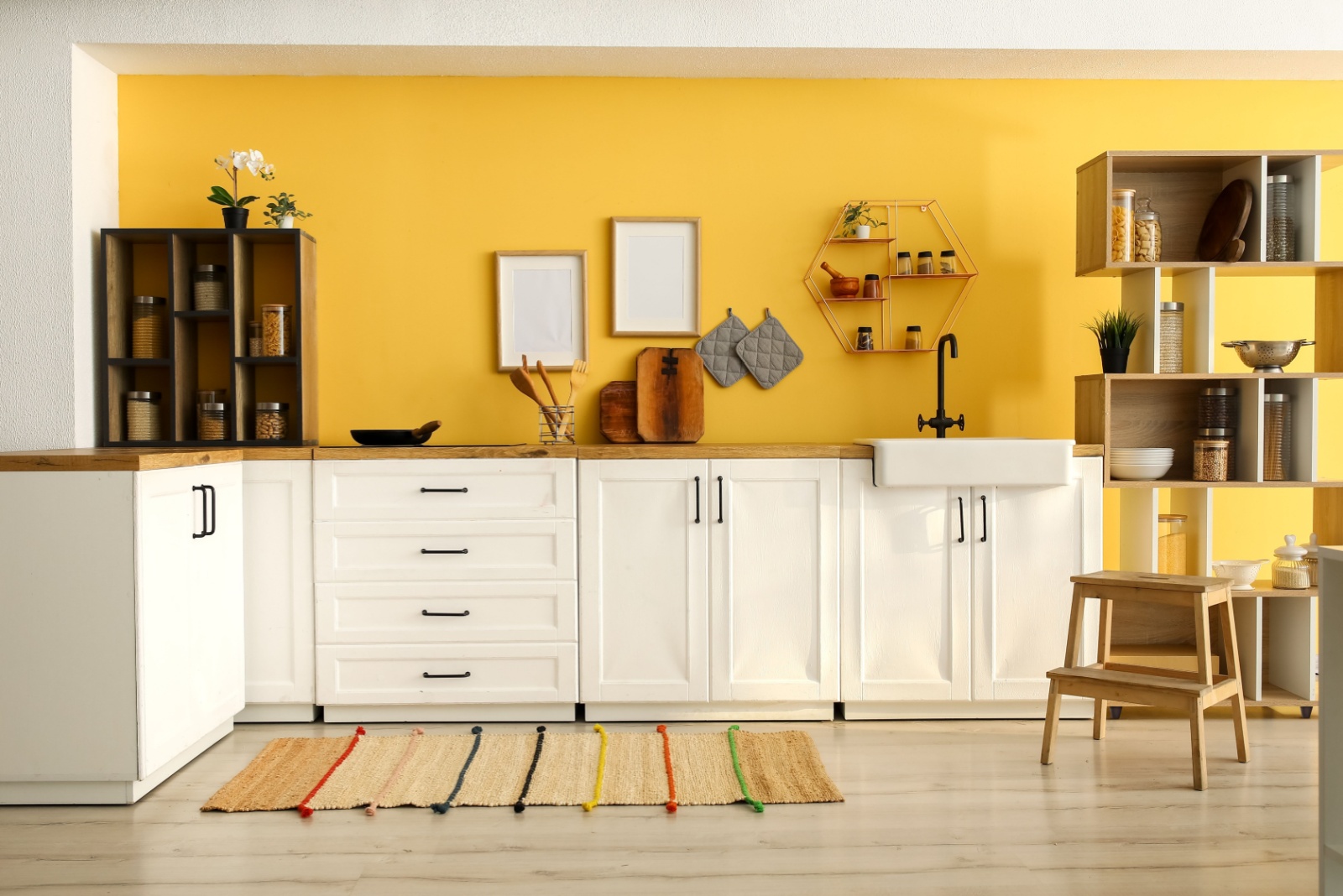
Picture this: one part of your L-shaped layout filled with pancakes and fruit, the other half filled with milkshakes or mocktails. Sounds amazing, doesn’t it?
A bright, neon kitchen has to be a choice in every article like this! I just know all of you artistic people love them! They give off so much joy and positive vibe and simply make everything feel better!
Even if some of your cooking adventures fail, it would be easier to handle it in a space as joyful as this one!
One thing that I’m sure of is that a kitchen like this would inspire me to experiment both with delicious meals and yummy drinks, so an L-shaped layout like this one is just excellent! They would each have their own space!
8. Brick Wall As The Perfect Background
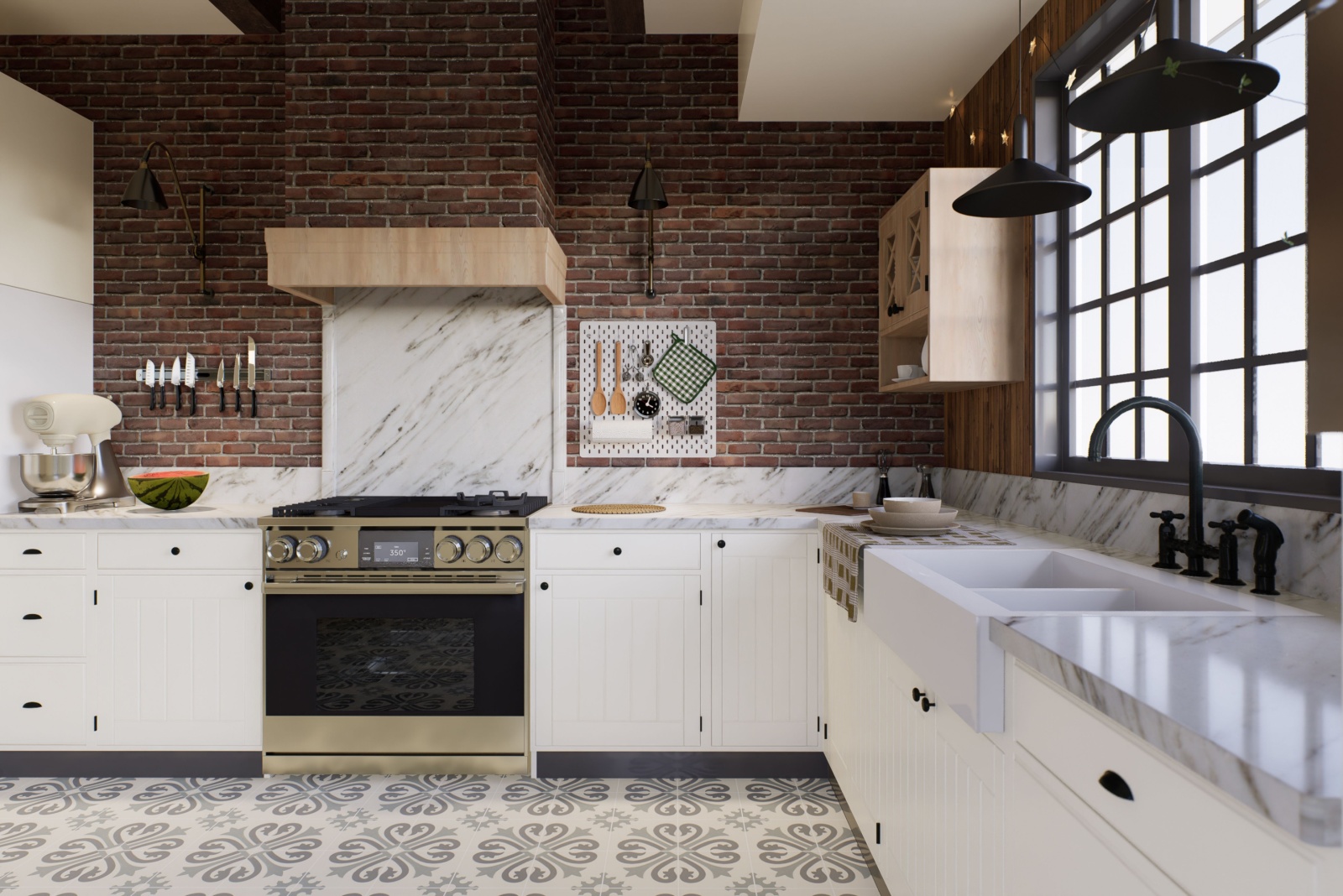
It’s crazy how much a simple background can impact the feel of an entire place! You’d never think this place would be an all-white kitchen if it wasn’t for the brick wall, would you? From that fresh feel of an all-white kitchen, we have come to the cool and industrial looking one!
One thing that I love is how one since one side of the L-layout has the dark brick wall, the other one makes sure it has the big windows, immediately allowing enough sunlight to enter inside!
If I were in this kitchen I’d totally feel like a main character! For some reason, brick walls always remind me of those popular sitcoms! I can already imagine the laughing track playing as everyone stands around these white cabinets!
9. The Sleek Black
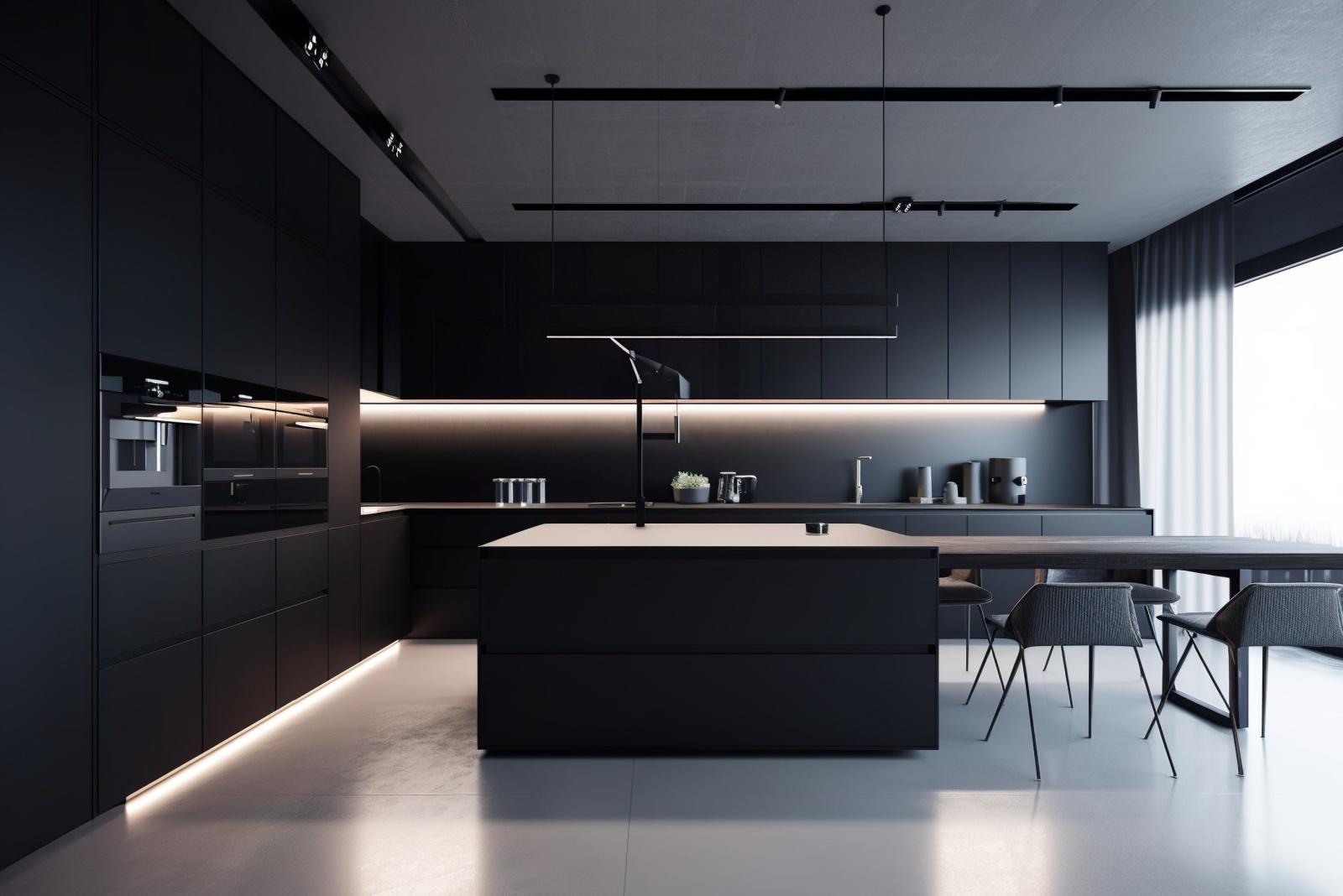
In my mind, black and white are like siblings. They may be polar opposites, but they are always grouped together and simply understand each other so well with how well they match!
Therefore, I have to show an example of an all-black L-shape layout if I have shown an all-white one, right? It’s only fair!
Unlike the brightness and the freshness of the white, the black brings in that tone of class and adds the sleek feel to it. If this kitchen were a person, I could imagine it with its head held high and confident. But considering it’s not, I can imagine its food super fancy and the coffee strong.
10. The Cozy Cottage Paradise
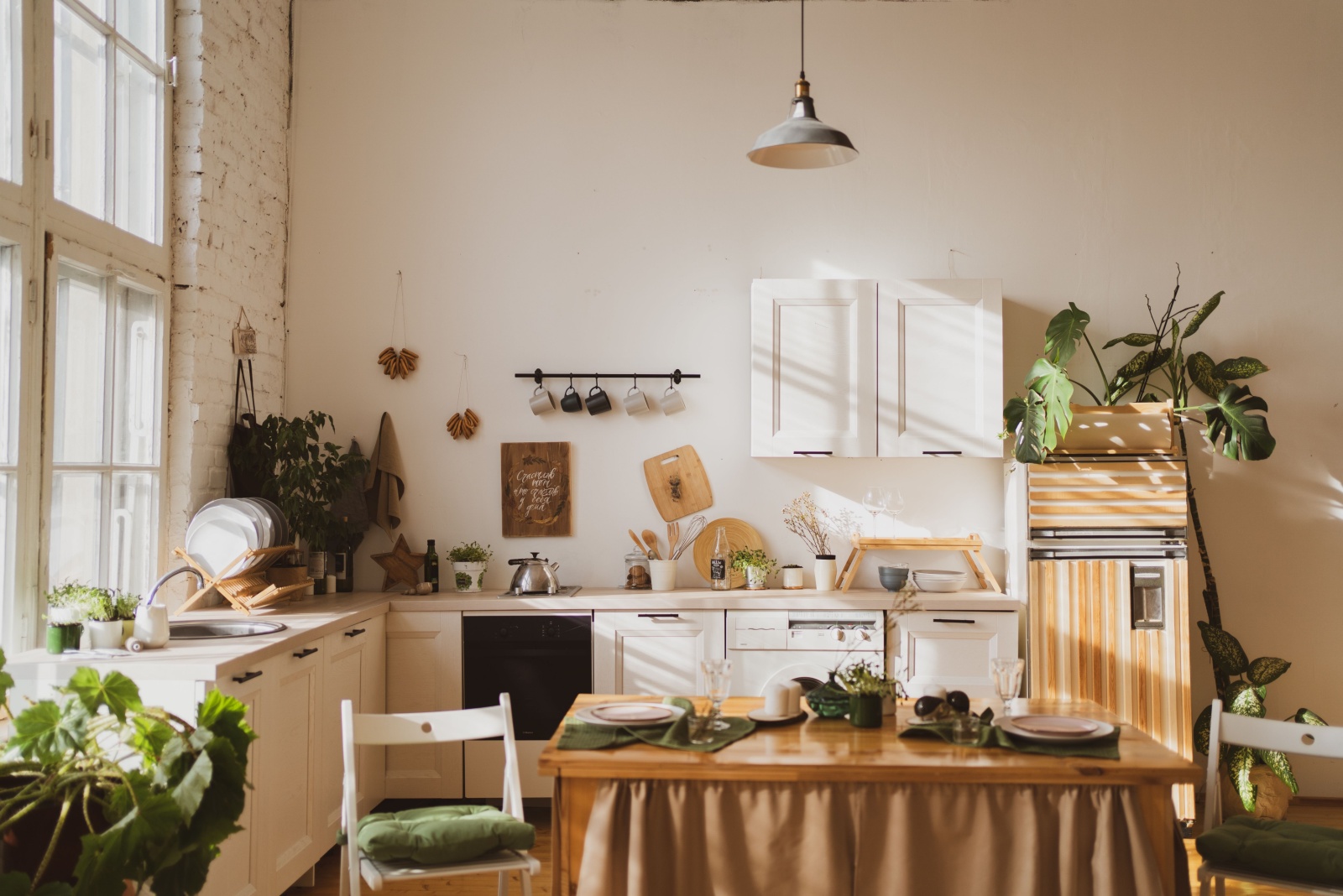
For some, it’s not even about the color, or the main aesthetic, as long as it’s cozy and comfy! Something like in the photo above, right?
A kitchen filled with plants, wooden decor, natural light from the windows, bits and pieces of various things all made to look warm and homey.
I already know the meals that would come out of this cozy kitchen would be super delicious, from the stews to the sweet treats!
11. Retro Green, Forever Green
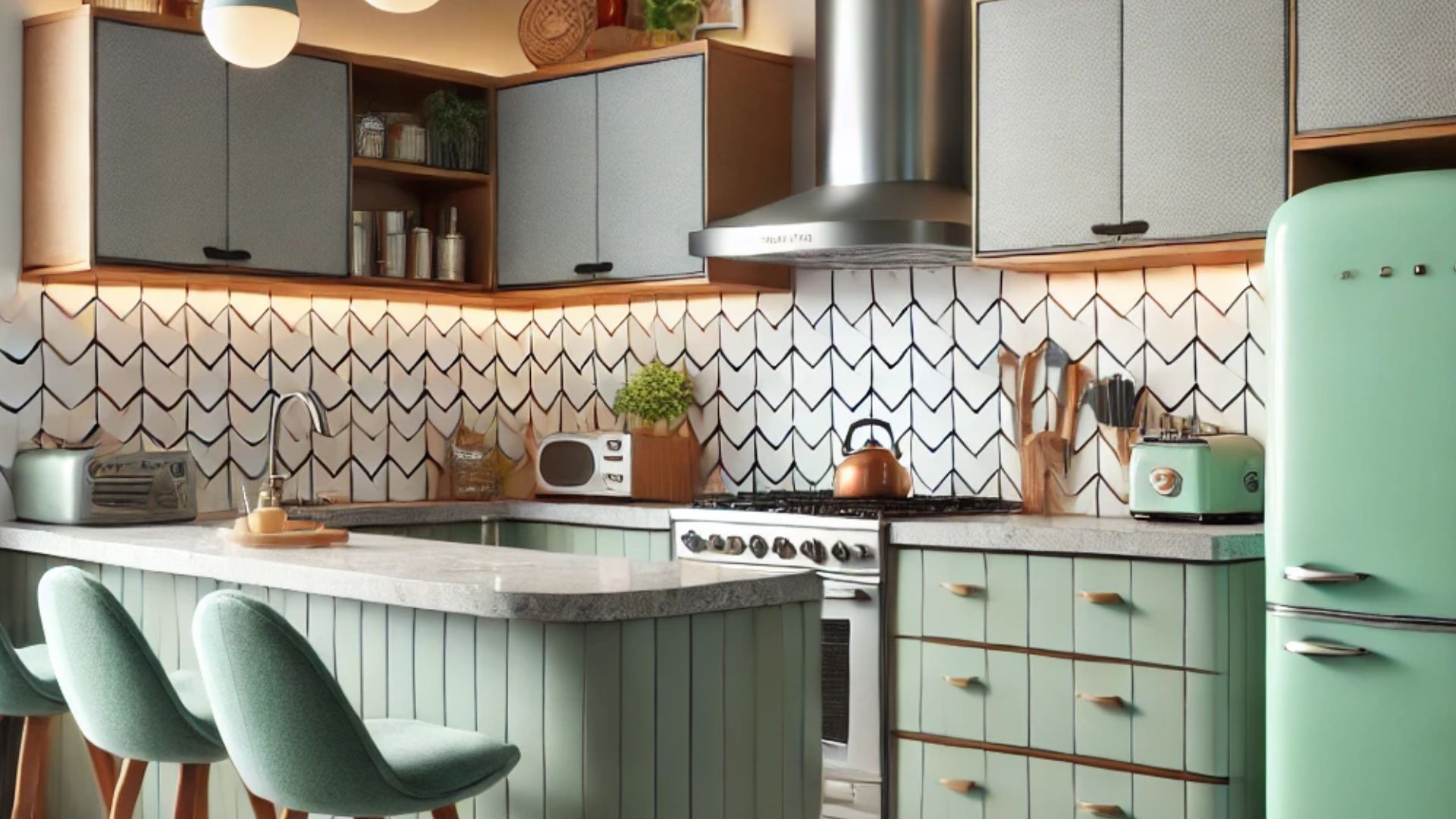
This kitchen is the perfect marriage of modern sleekness and retro charm, with its mint green fridge and vintage-style range hood stealing the spotlight.
The geometric backsplash and mid-century barstools bring a playful vibe, while the matte gray and wood tones keep it grounded in contemporary style. It’s a space where timeless design meets functional elegance, making every meal prep feel like a design moment.
Such a practical layout, isn’t it? There’s so much you can do with it, it looks great, it gives you enough space without taking away too much room, it has everything!
What’s amazing is that they all have the same layout idea, but are so different that they seem as if they’ve come from ten different planets! All of them made me crave different foods!
Which one of these 11ideas would you opt for? Has any inspired you to redesign your own kitchen? And are there any other kitchen layouts you really like? Do let me know! I’m interested in all your thoughts!

