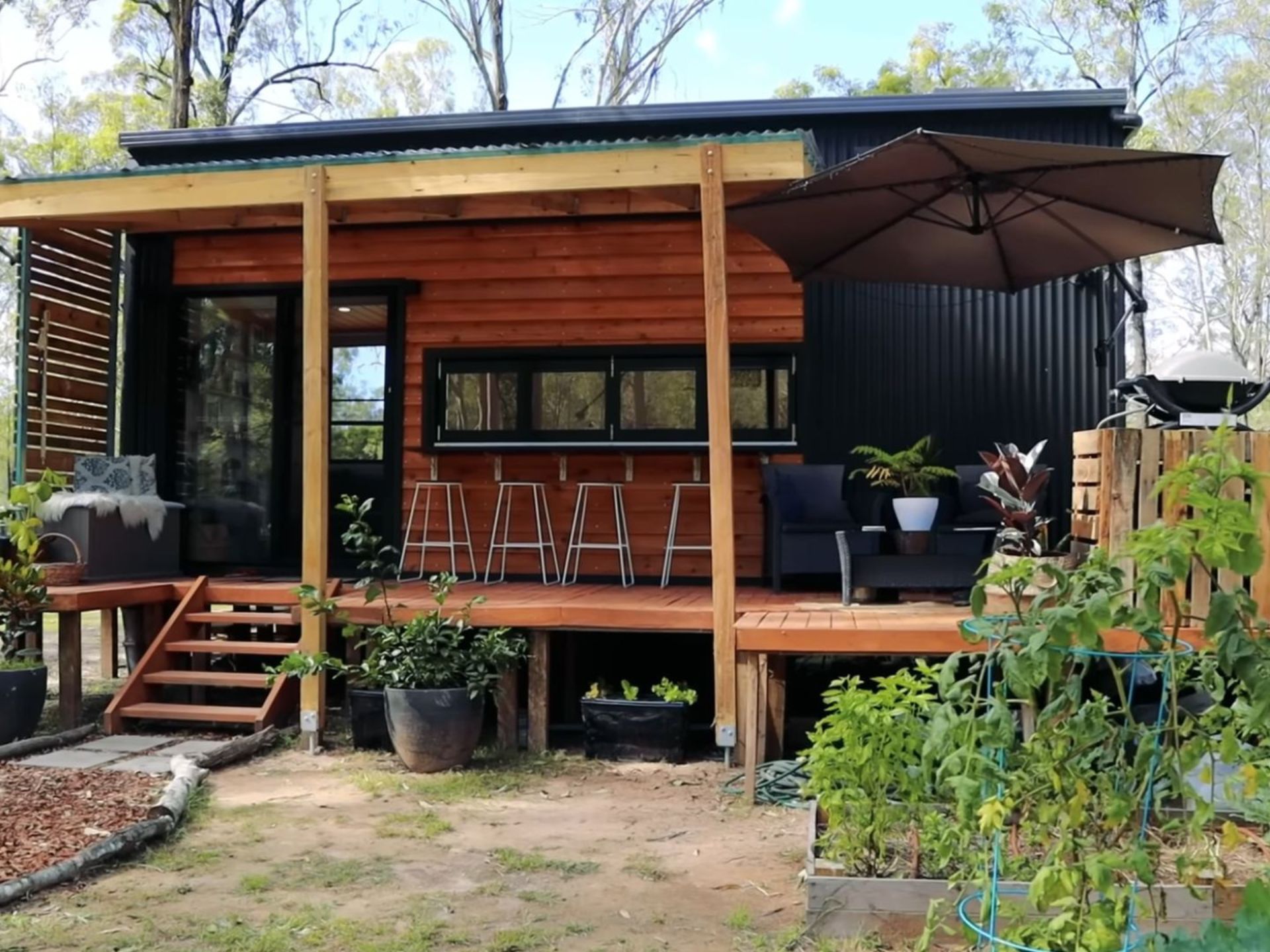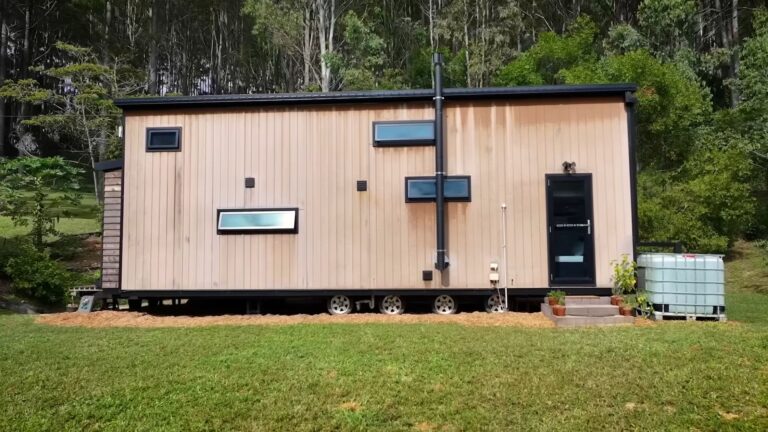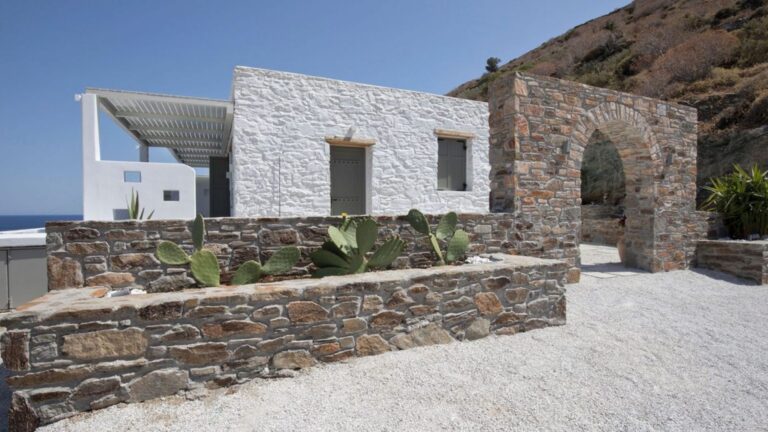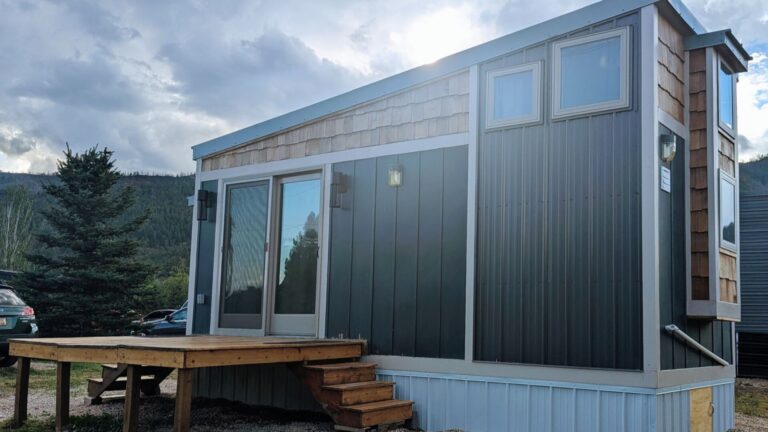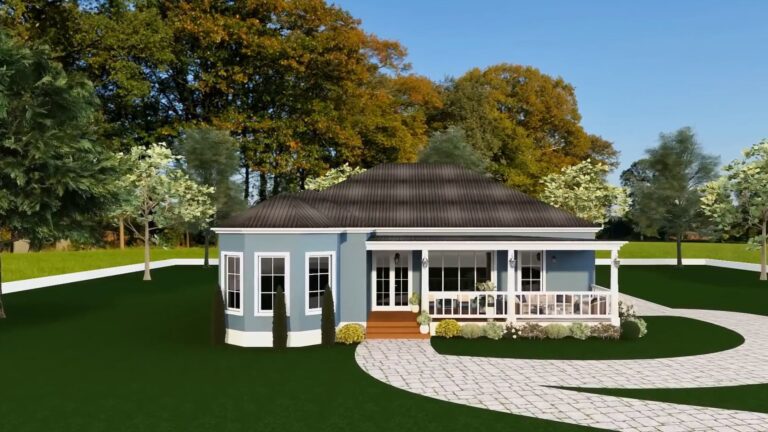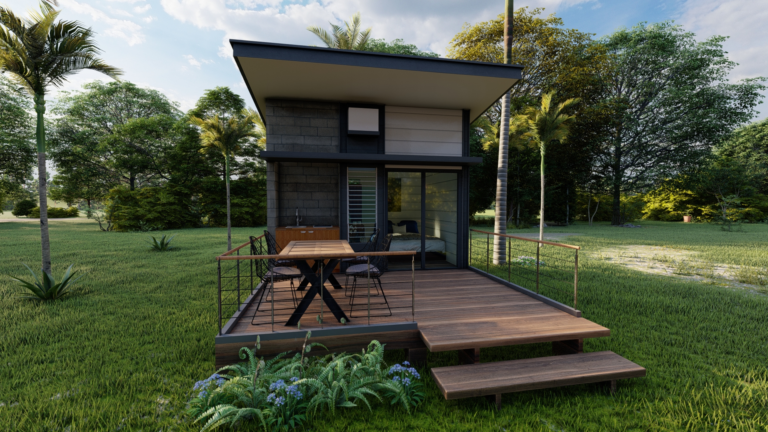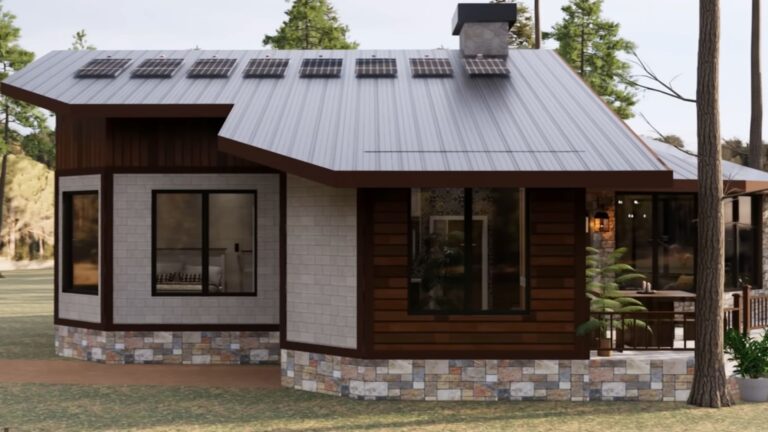I Swear You’ll Become Obsessed With Living In A Tiny House When You See This Baby
Now this is what I call living big in a tiny home!
My fascination with tiny homes will definitely be an eternal one. I can’t stop admiring tiny-crafted spaces designed to fit even the neediest customers.
And, when it’s done with style… Oh, my excitement just goes through the roof!
A couple that built and designed the tiny home you’re about to see definitely had every detail on their mind. They created a stylish oasis where they could be free from worries and the cold, harsh cement of the city.
Their little sanctuary is this industrial-size tiny home surrounded by nature to help them become one with it.
Nature Enthusiasts, Where Are You?
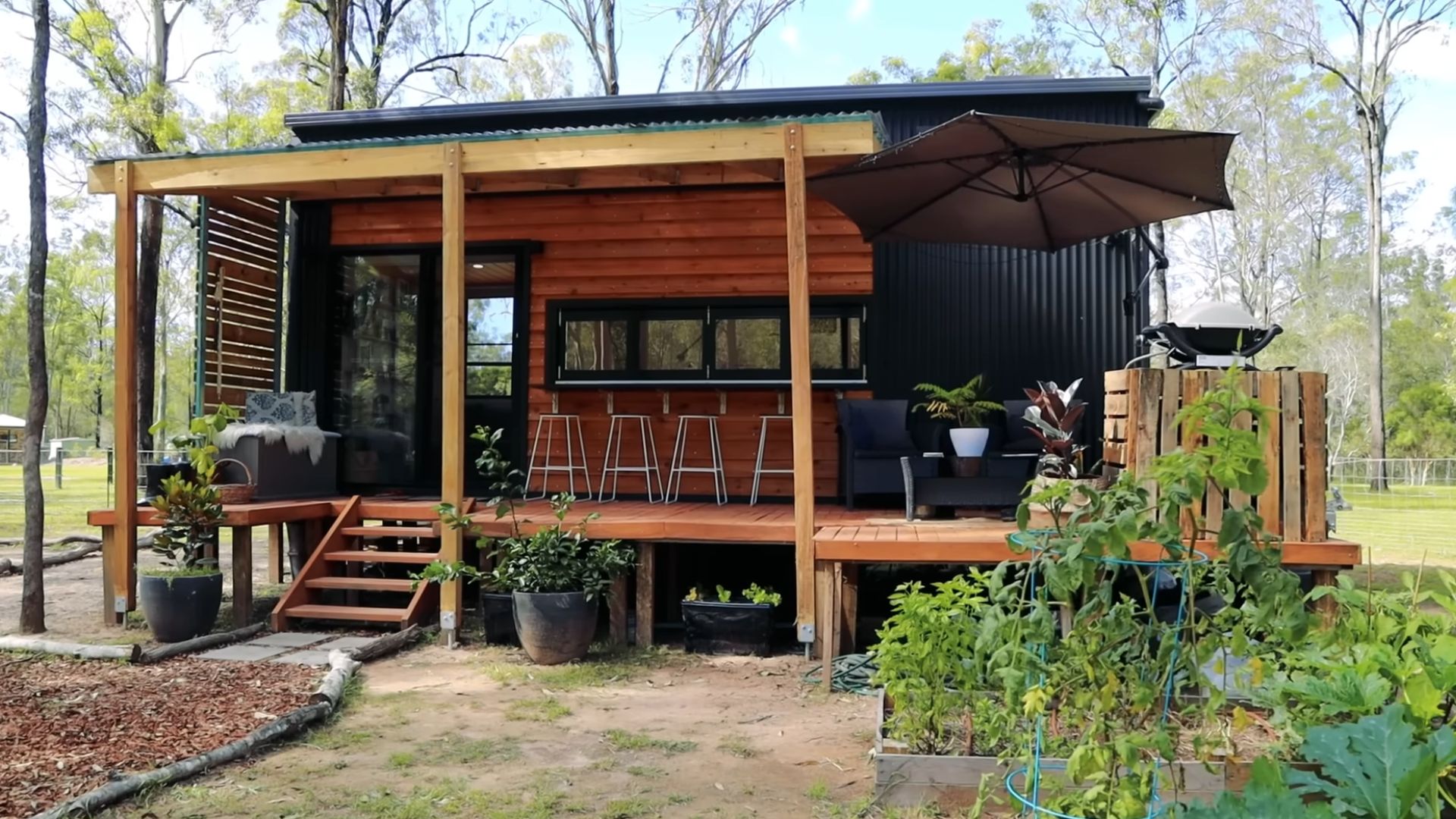
By the looks of potted plants and small garden areas, you can tell a couple of nature enthusiasts live here.
However, their preference for house style is completely different than what you’d expect. The industrial chic style and the combination of black corrugated metal and wood siding, along with black frame doors and windows is a remarkable one.
Although the color contrast is harsh, everything works out so well, so homey and inviting, you just want to hop on those chairs and chill for a while.
Patio Bar Is Open
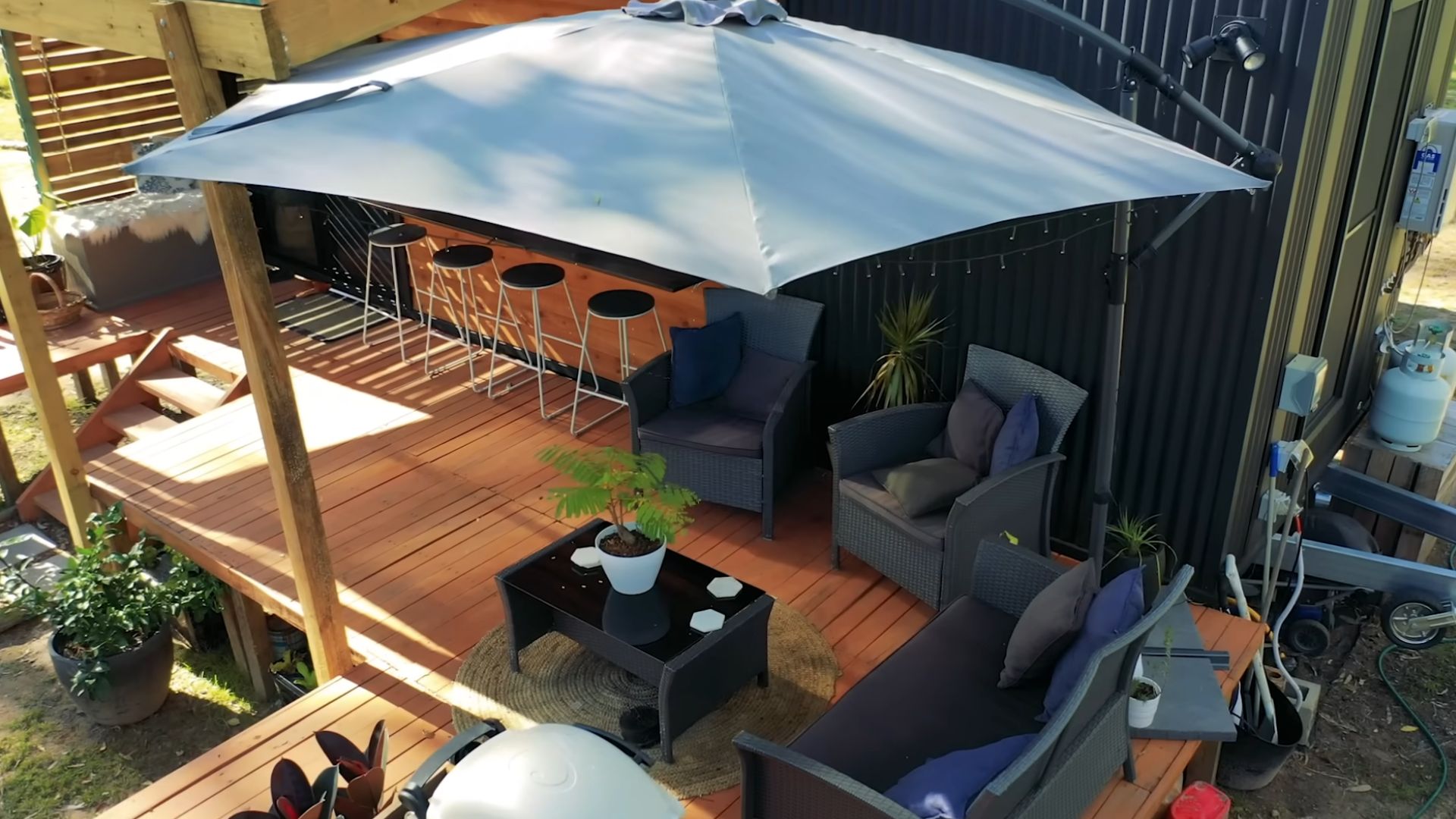
Tiny houses are, of course, tiny inside so there won’t be much space for lounge areas. That’s why patios are always there to save the day. I’m such a huge fan of what they did here. They have a more casual zone on the right side of the patio, right next to the grill. And, there’s the bar with four stools.
Open the windows, pour some drinks, and let the patio bar start working!
The Snuggle Corner
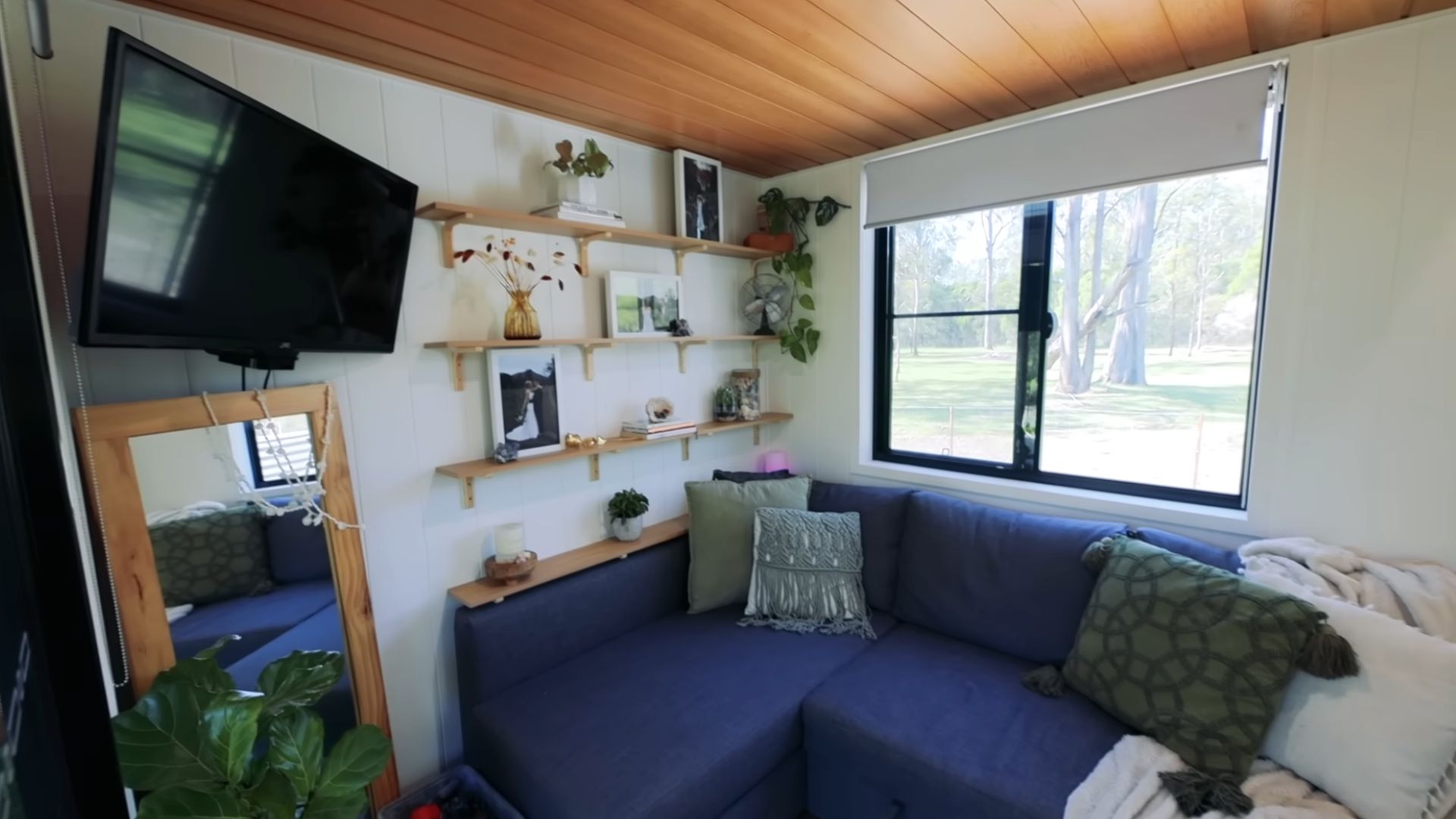
See, the living room inside is a small lounge area with a snuggly blue sofa, a TV high up on the wall, and some traditional shelves with personal trinkets. Nothing much, nothing big, but still enough to grab a blanket, a bucket of popcorn and binge-watch the latest show on Netflix.
Crazy About Cubicle Stairs
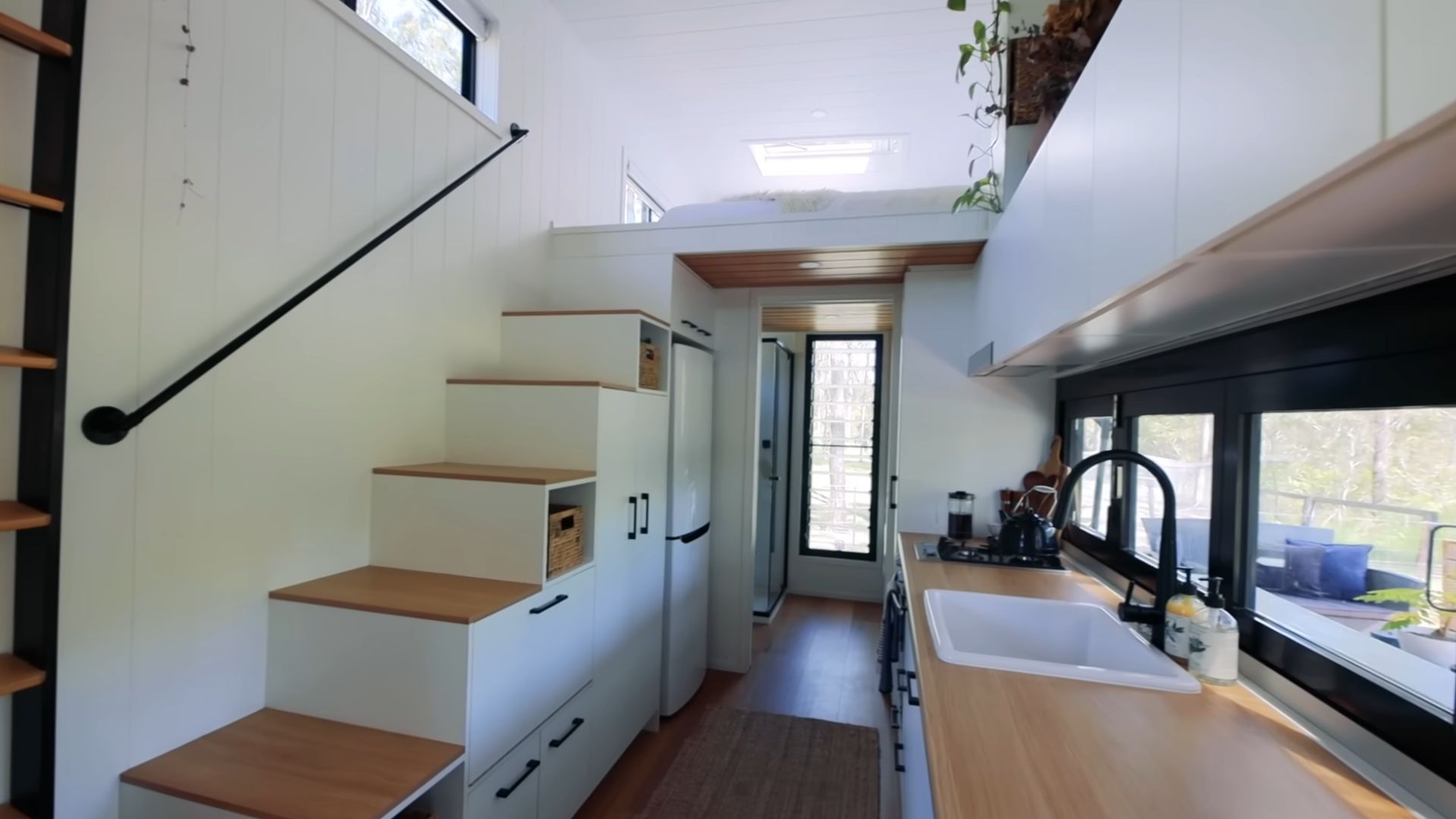
The kitchen, on the other hand, is a spacious one with plenty of cabinets and storage space. It’s in one o my favorite color combinations, white with natural light wood, and I absolutely adore it!
But, that’s not my favorite part of the house.
I’m so crazy about those cubicle stairs with storage, I can’t help myself! Aren’t they the smartest solution for lack of space ever?
Is This… A Cloud?
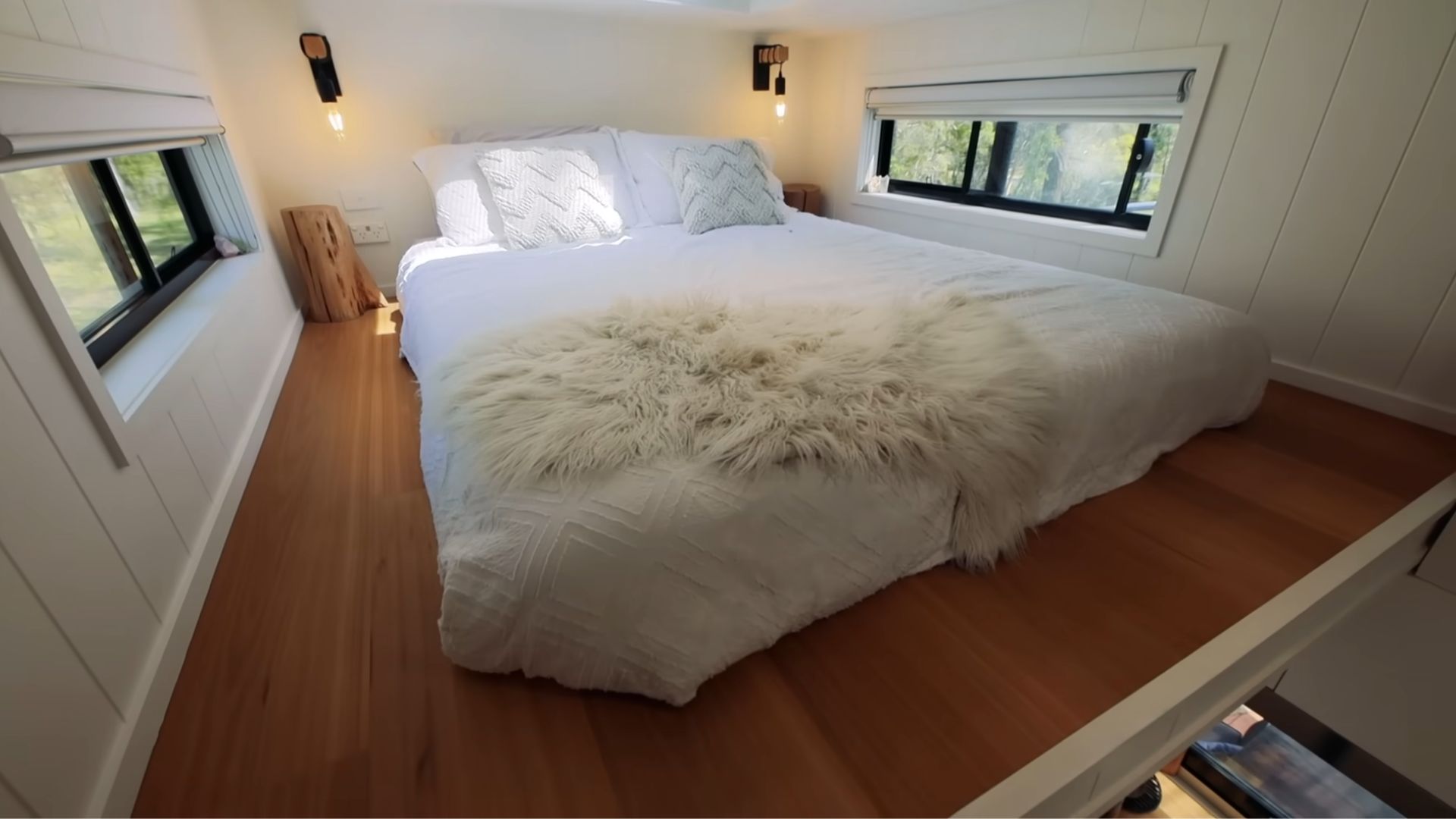
Those cubicle babies lead up to one of the two lofts. Let’s say this is a master loft with a cozy floor bed that almost looks like a cloud has wandered into this home and got stuck up there.
The view from the loft is pretty breathtaking, despite the fact it’s a limiting one. Sure, it would be even better if it was some scenic situation out there. But, overlooking the house from this height and admiring what four hands and a lot of hard work achieved is pretty awesome too!
Hello, I See You
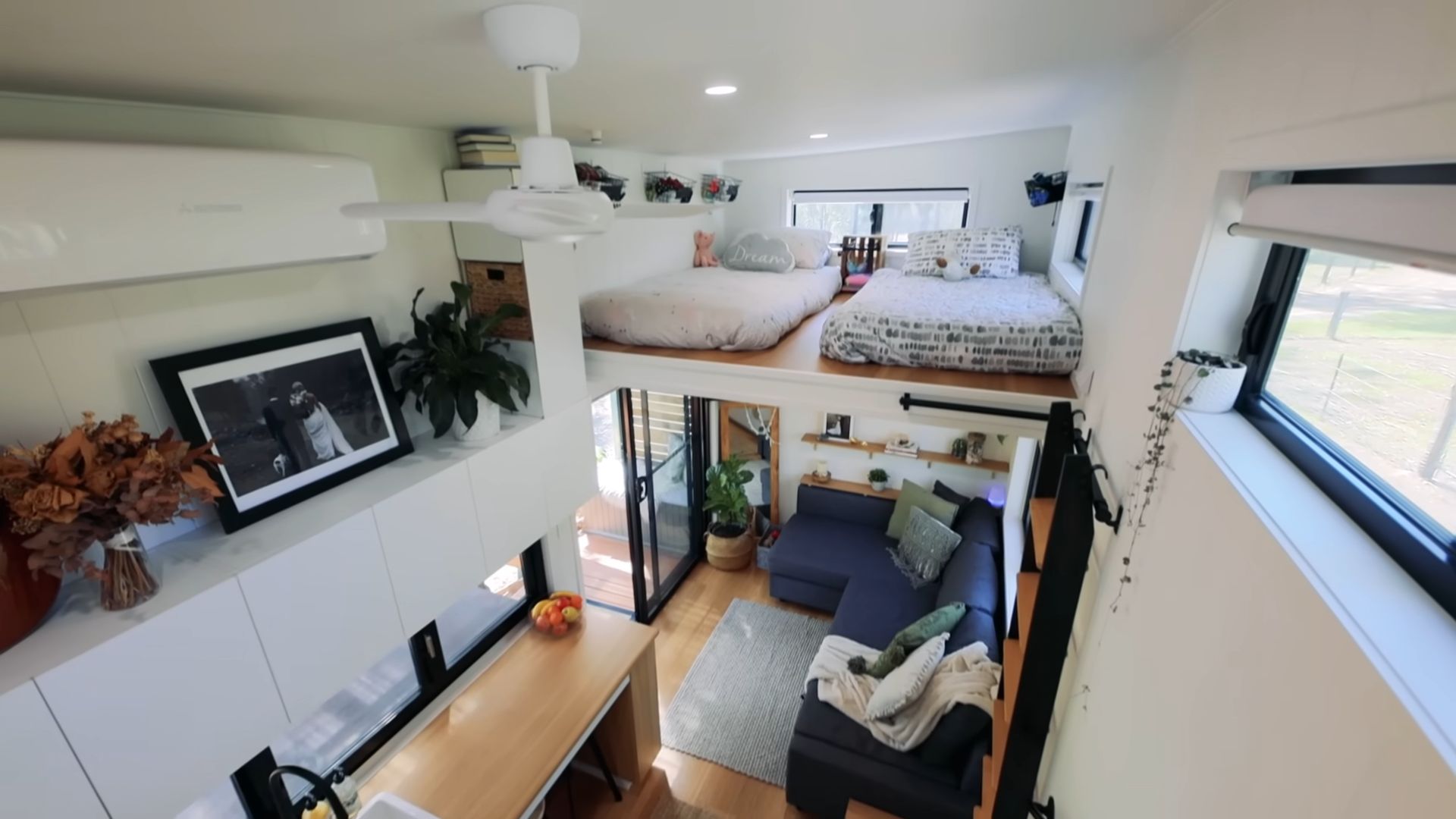
I mean, wouldn’t this be the best sleepover arrangement ever? Hello from the other side!
Appreciate Living Tiny
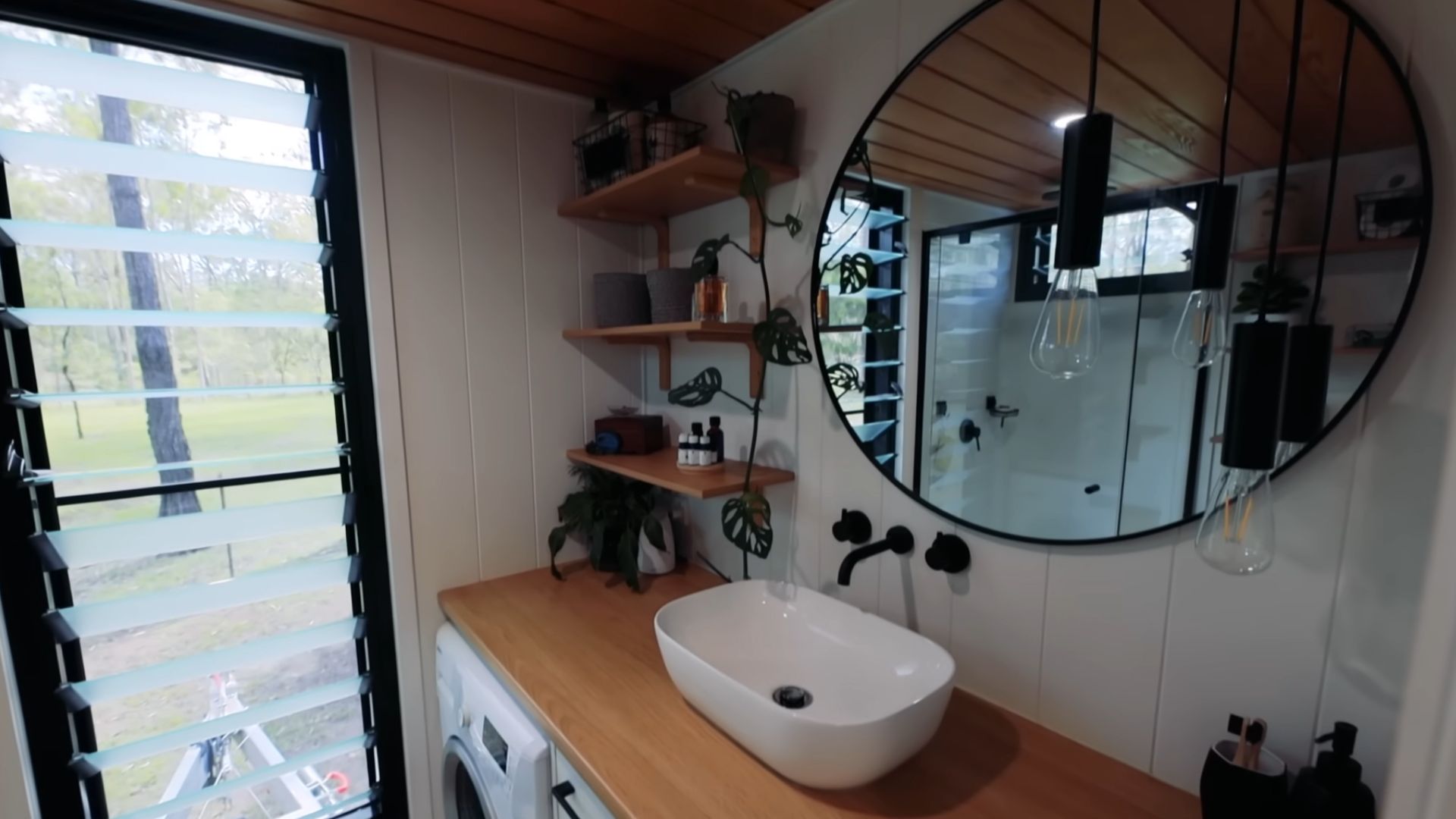
I appreciate the fact they didn’t cut down on the bathroom space. Yes, there is a bathroom in here and yes the house does fit a normal one!
I swear my first apartment was like a shoebox and had a teensy tiny bathroom, way smaller than this one and THIS one is in a tiny house. So, do your math.
This bathroom is pretty decent in size and provides normal functioning and all the comfort you need. It’s not an ordinary one with plain elements. It’s a cool space with a trendy round mirror, a super cute little sink, and a shower with black hardware and frame, an absolute beauty.
Yeah, the bathroom can be so pretty if you give them a chance!
And tiny houses can be super nice to live in if you give them a chance too.
Now, if you don’t mind, I’m gonna go for a detailed tour of this tiny home and feed my obsession with small and stylish places.

