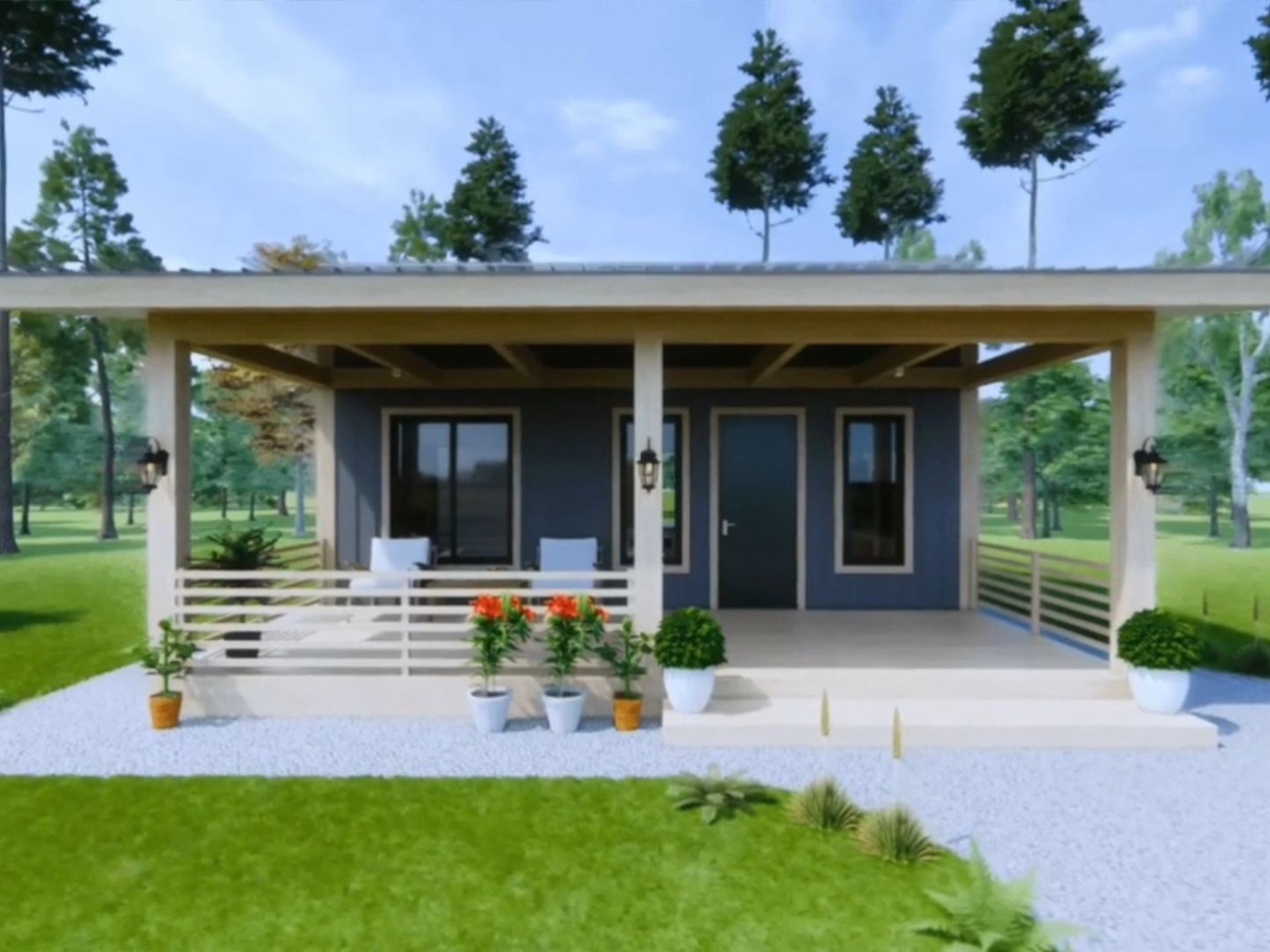I’m a city girl but farms have always been my favorite places in the world. I love animals, I love spending time with them, and I love everything that has to do with nature.
Whenever I get the chance to visit a farm, I never skip it.
On one of those recent visits to a farm upstate, I saw a tiny farmhouse for the first time. Normally, farmhouses are big, ground houses, rarely with two stories. They’re spacious so they could accommodate a big family and all the workers that come in for a meal.
However, when you’re running a small farm on your own, you don’t need anything big. You need something like this:
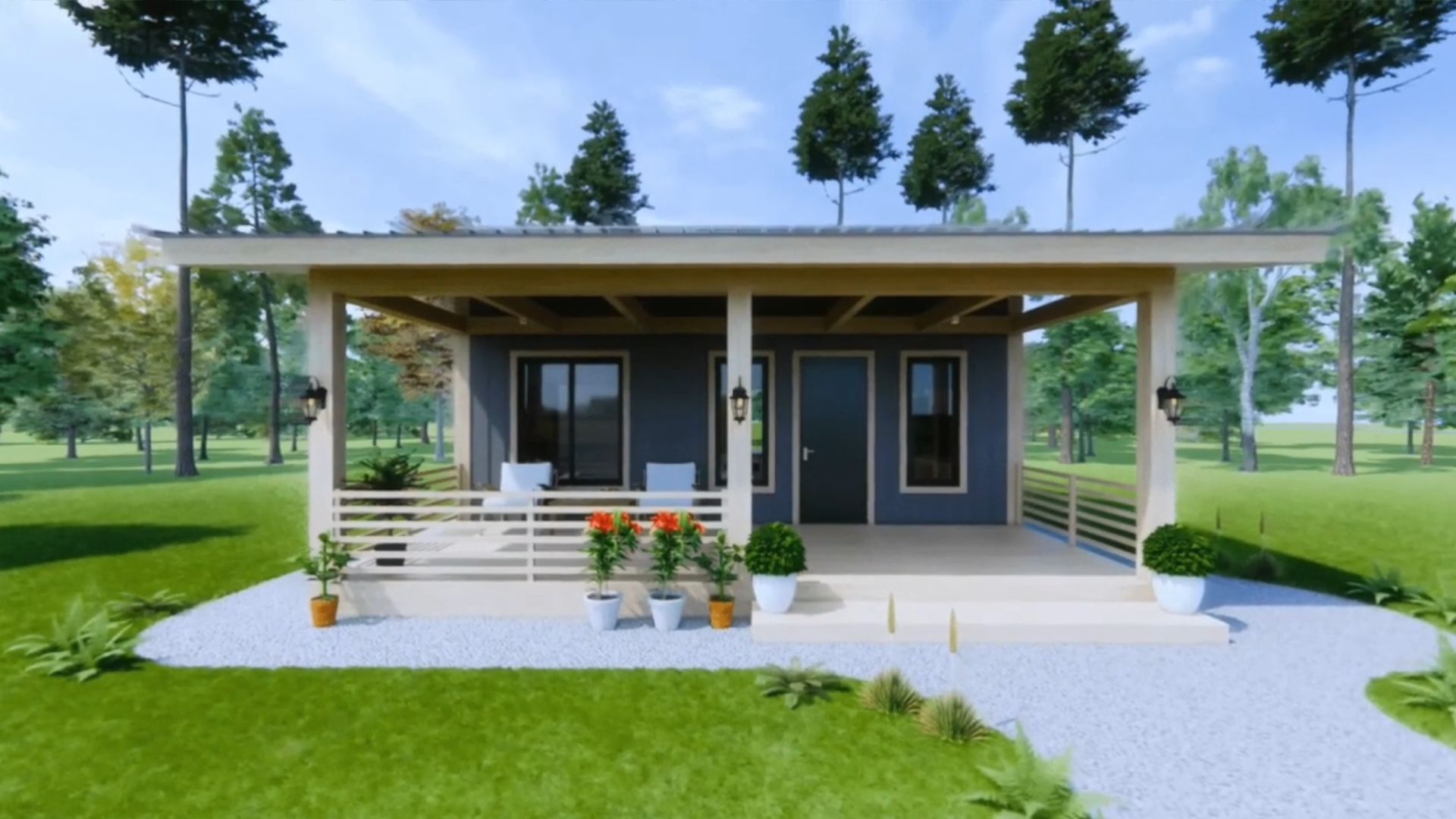
A lovely small home with just enough room for the family.
This house idea has only 452 sq ft, but every inch of it was well-planned and adapted to the farm lifestyle. Instead of a traditional white facade, this farmhouse has white support poles for the porch as well as white frames around the windows and the front door.
The facade is a lovely greyish blue that stands out in the middle of the field, dominating and inviting people inside.
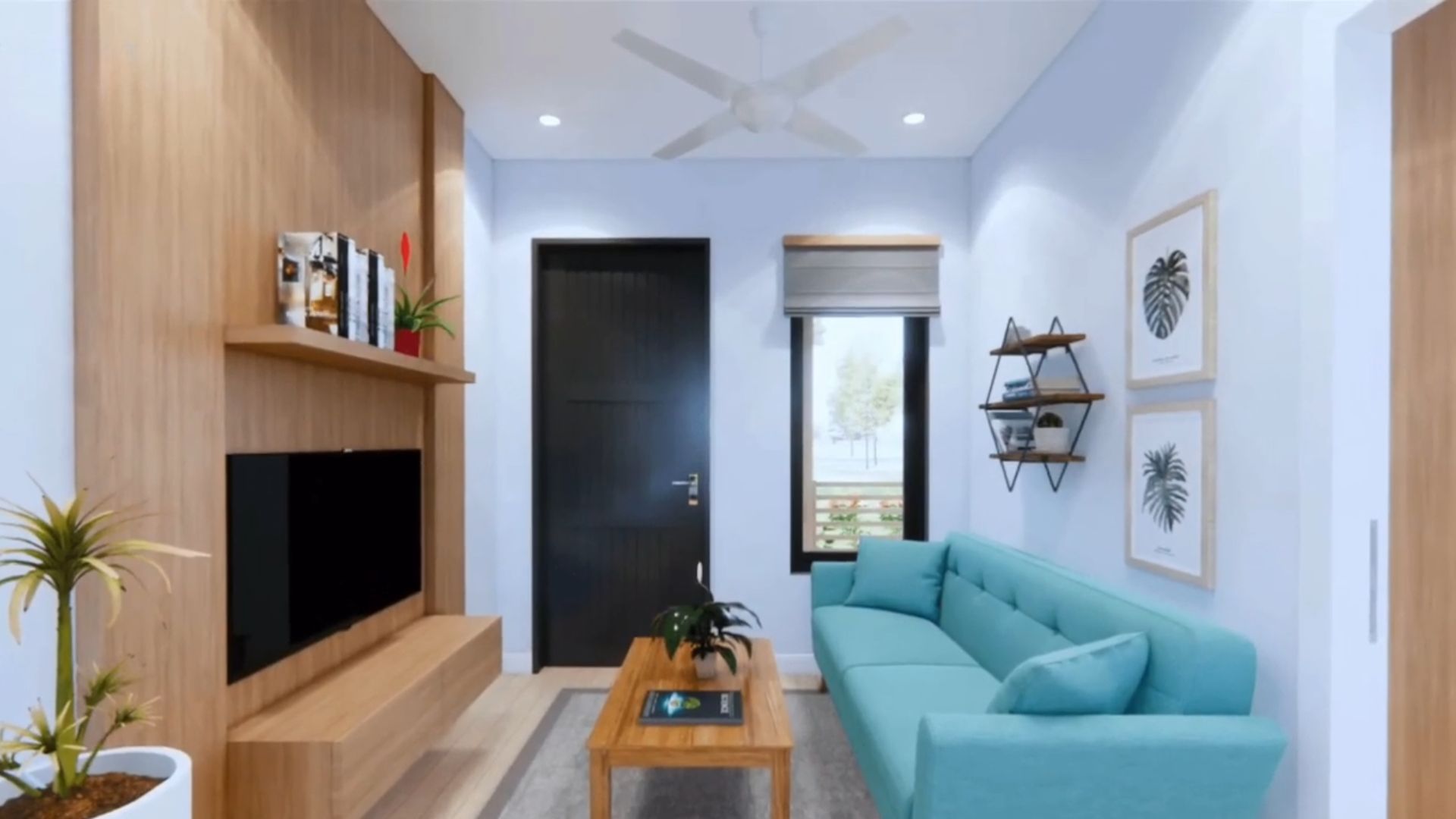
This is a modern version of a farmhouse because why not? Everyone’s going forward, so why shouldn’t farmhouses too?
As soon as you step inside you find yourself in the living room. It’s a small lounge with a light blue couch and lots of wooden details. Isn’t that accent wall behind the TV so beautiful? I believe wood wall panels would never go out of style, no matter what they say. Well, at least I’d be promoting them everywhere.
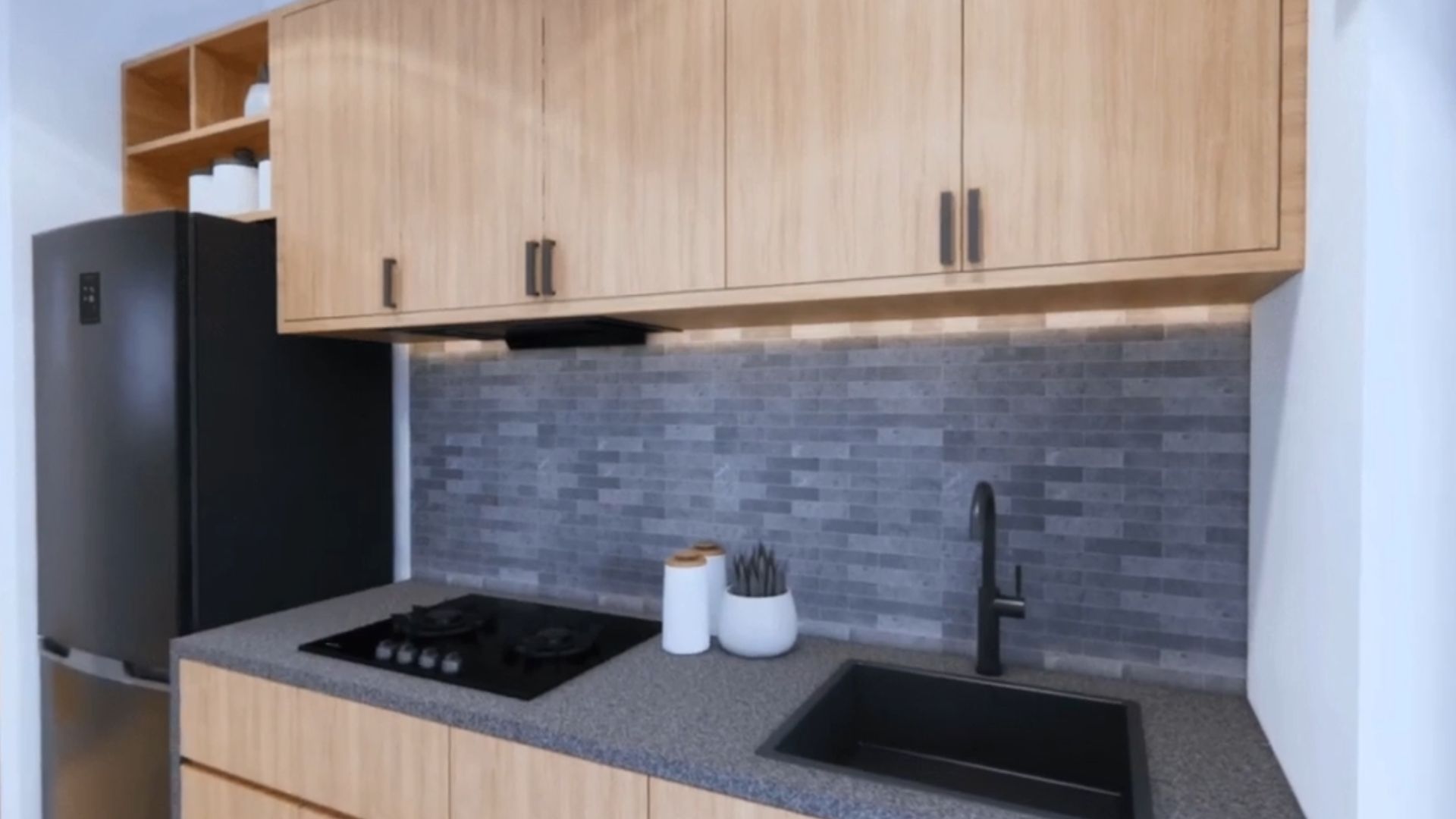
You won’t see an open concept here. Rooms are traditional or at least mostly divided by walls. The kitchen is a rather small one, but at least it’s a full kitchen with pretty black appliances, adding an industrial touch to the room.
This area is right behind the living room TV wall and thus separates you from the party while you’re preparing dinner. At least they won’t see your mess, right?
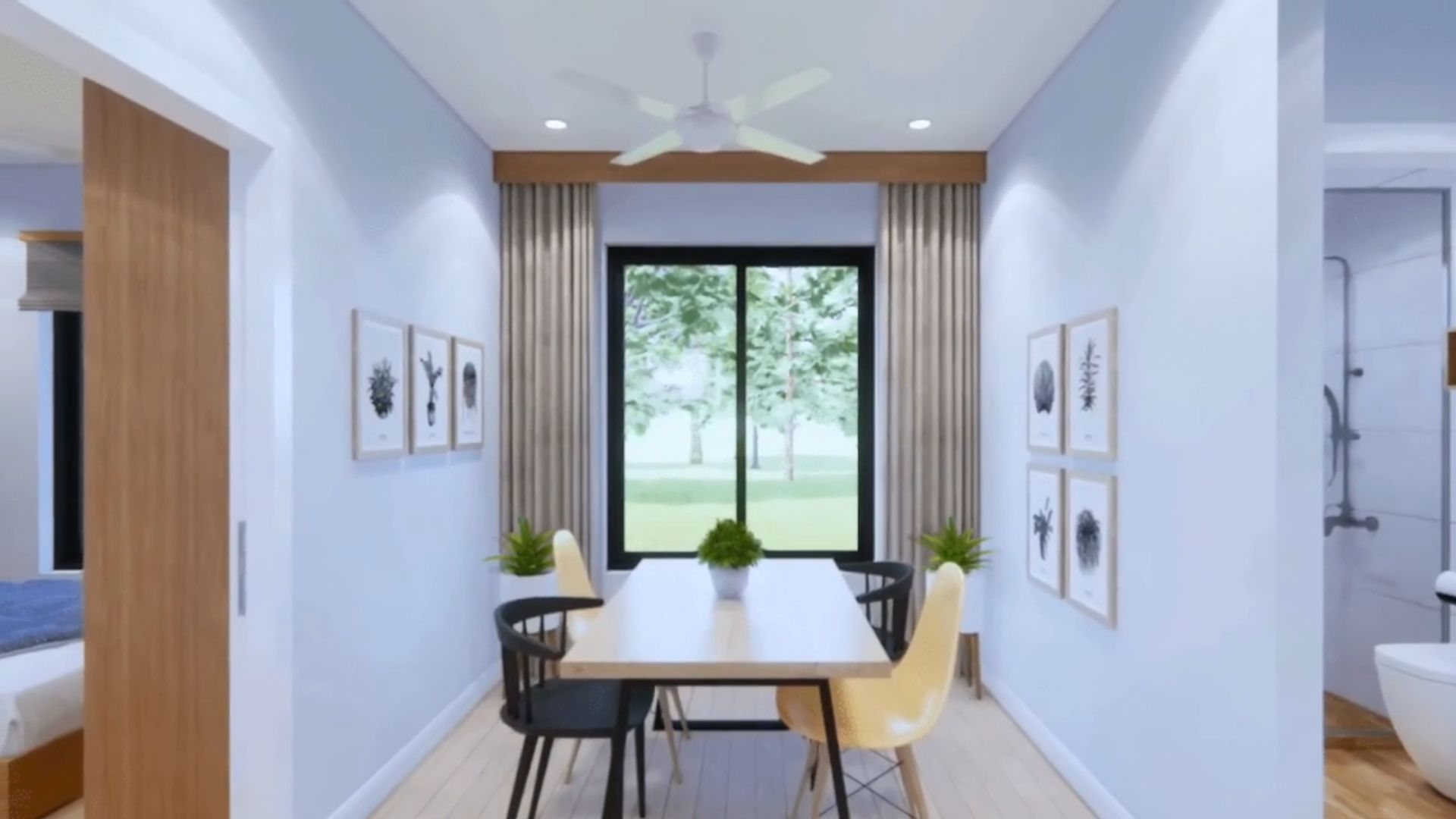
Every farmhouse should have a dining room or at least an area where everyone could sit down and eat. This tiny farmhouse has a modern dining room with mismatched chairs (a wonderful twist) and some effective framed photos on both walls.
I love that this area gets plenty of natural light through the windows. That’s definitely a dinner with a view guaranteed!
This farmhouse comes with two bedrooms and a bathrooms. Both bedrooms have ample space, perfect to fit in a bed, and some additional things such as the working desks and closets.
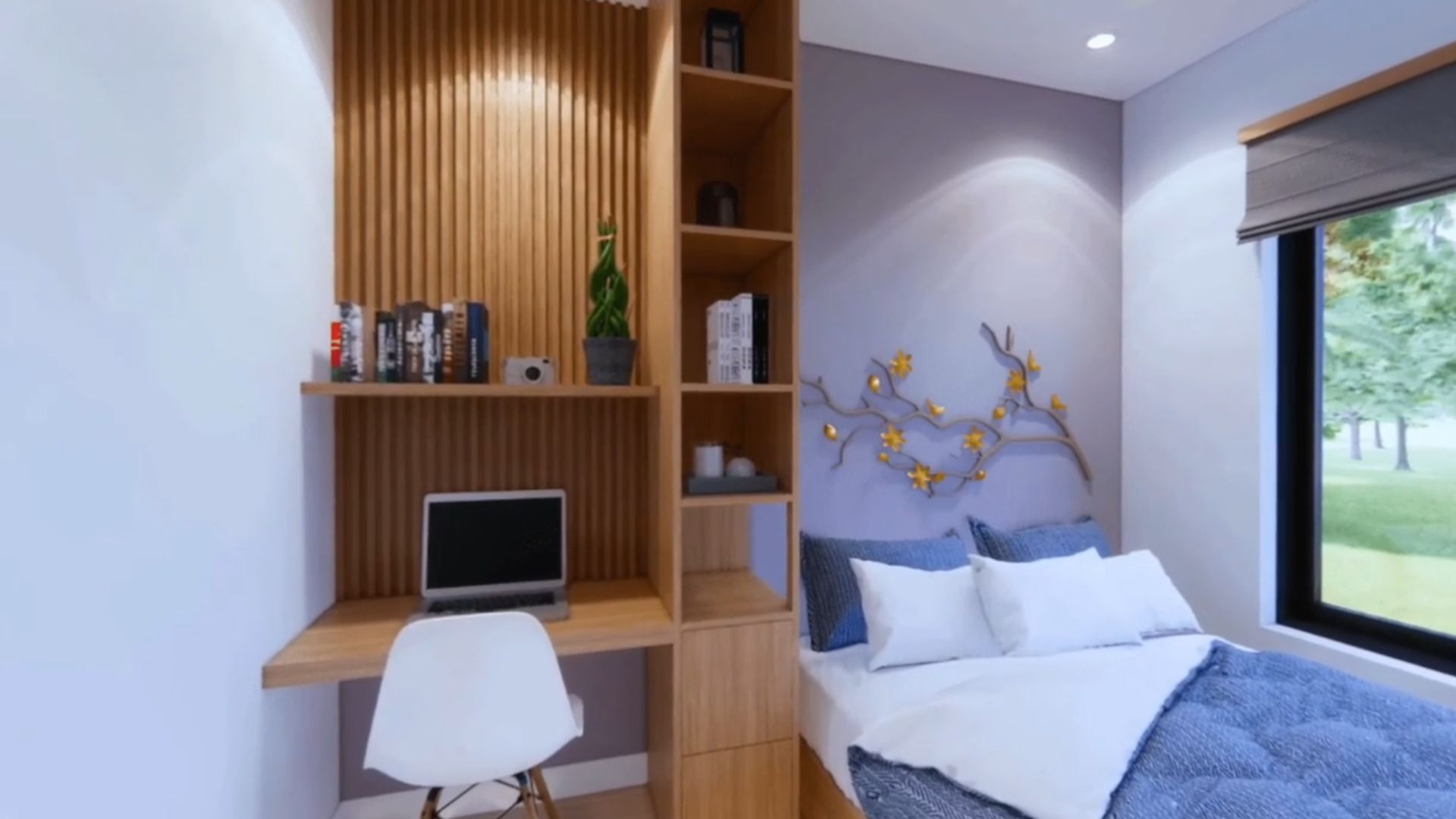
The first bedroom comes with a lovely combination of wood color and the blueish grey bed. I see this as a room for a teenager or a young adult. Waking up next to that big window while the sun is peeking through the trees outside and the farm animals are already awake sounds like a dream.
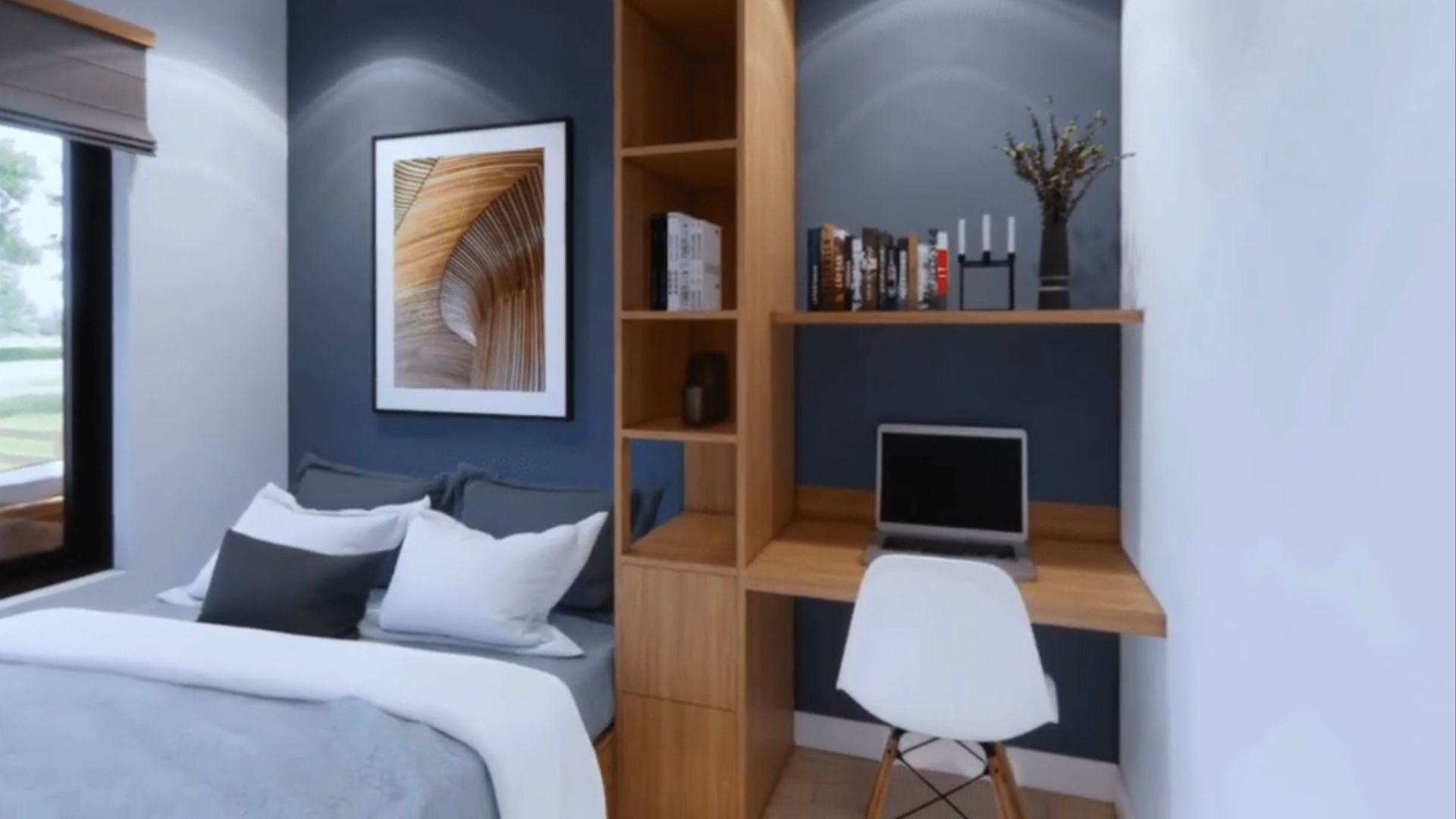
The other bedroom is like a mirror picture of the first one with some adjustments. Sure, it comes with the same bed and desk combination. However, the added accent wall and the picture hanging above the bed make this bedroom more sophisticated, thus making it ideal as a master bedroom.
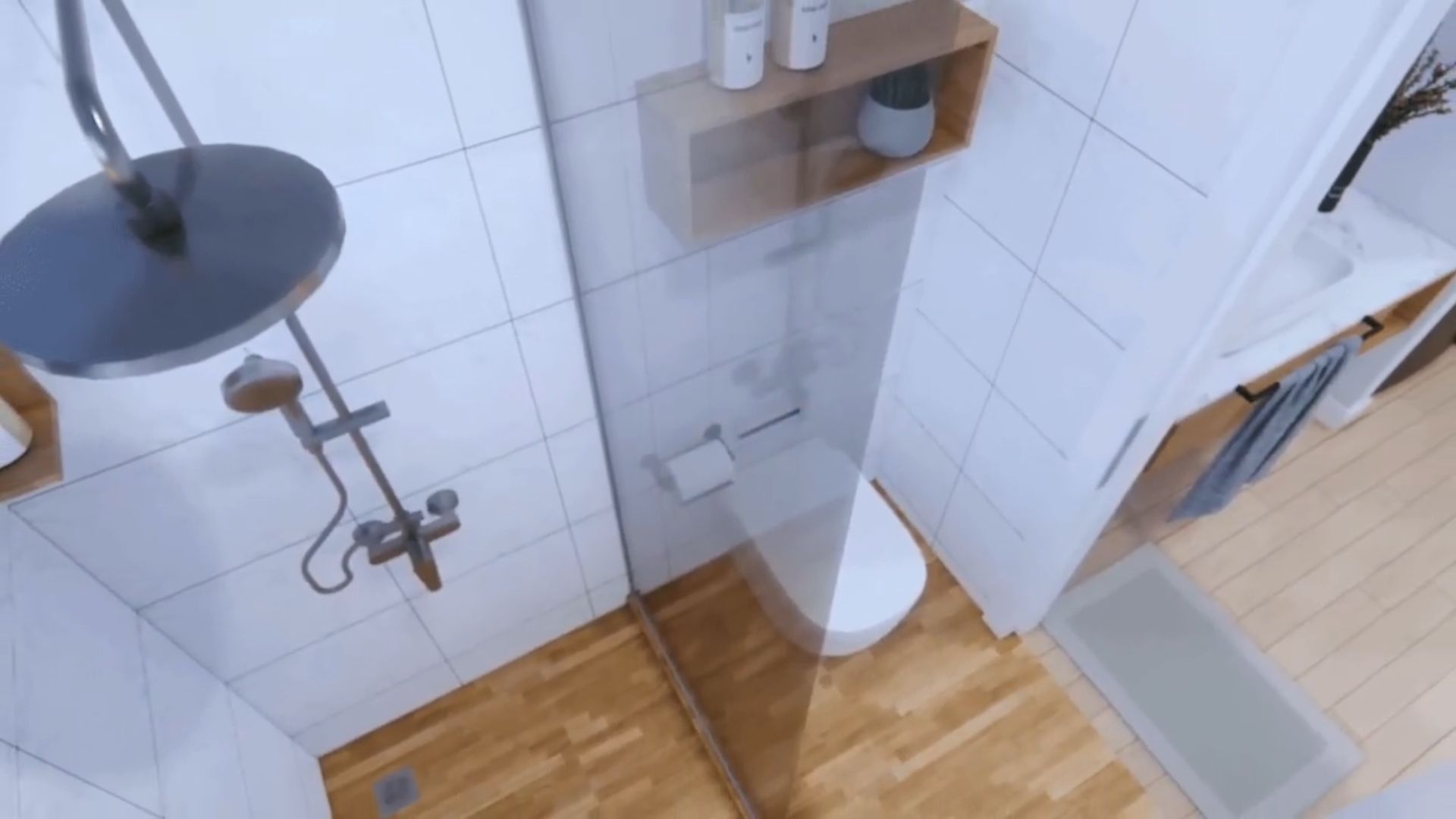
Lastly, this small farmhouse has a simple bathroom with lovely wood floor tiles that almost look like real wood. Details were especially taken into consideration while designing this place to make the house as realistic as possible.
I haven’t seen a single corner of the house that’s not practical or adjusted to daily living. They really thought of how an ordinary farmhouse would look like in these modern days.
Makes you wanna move in and start your own little farm, doesn’t it?

