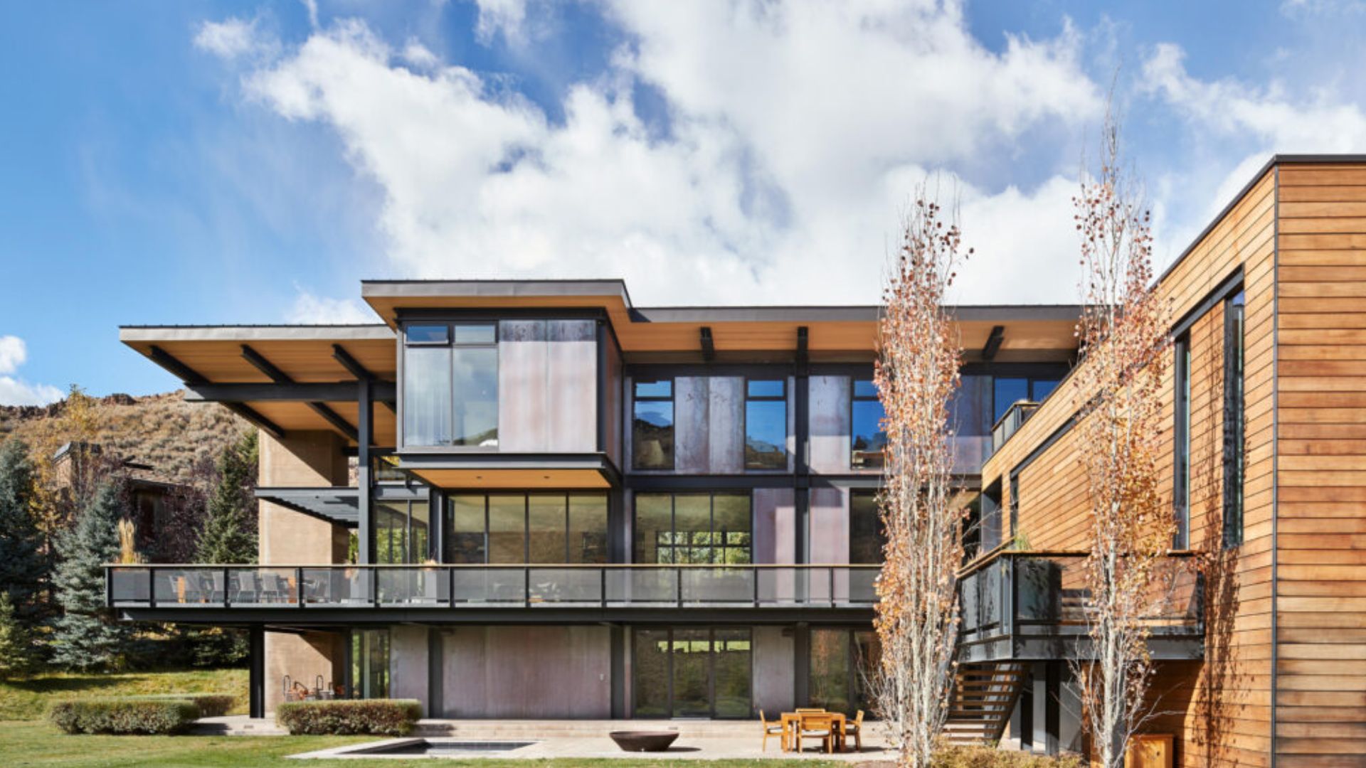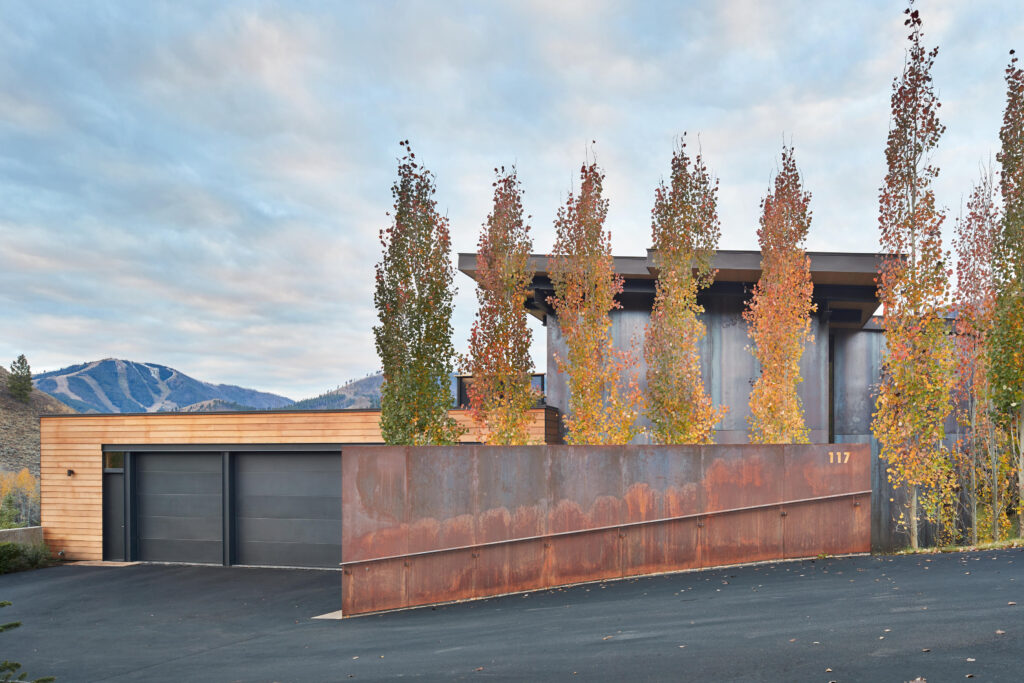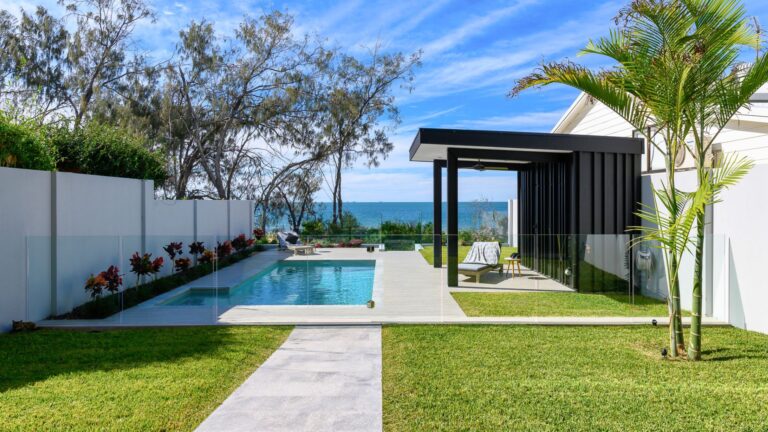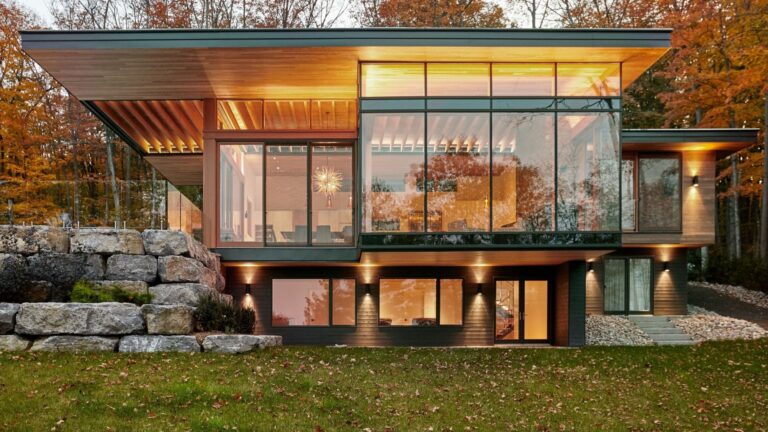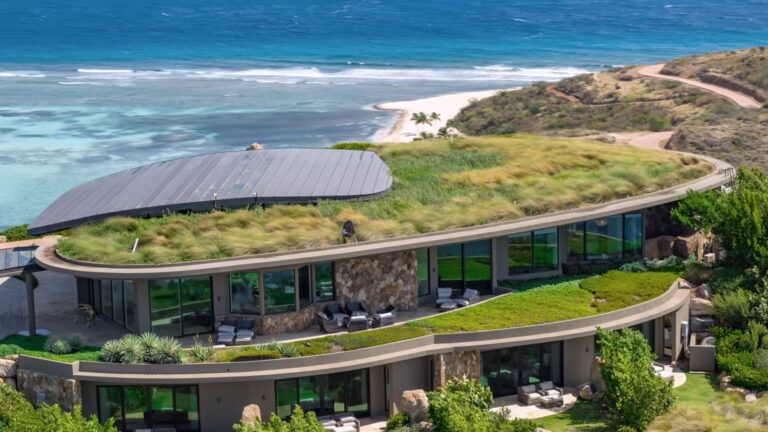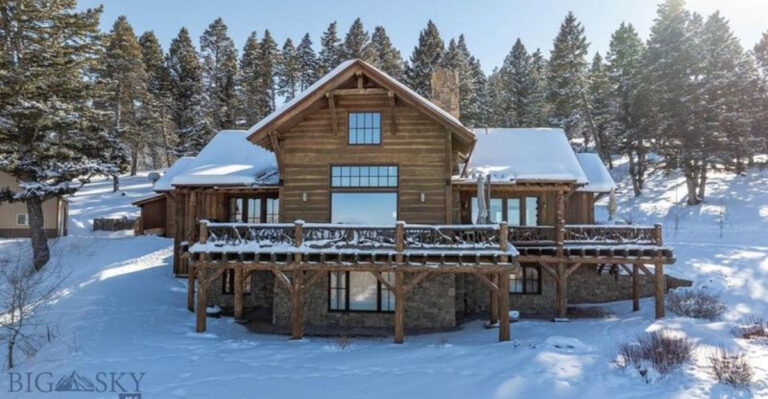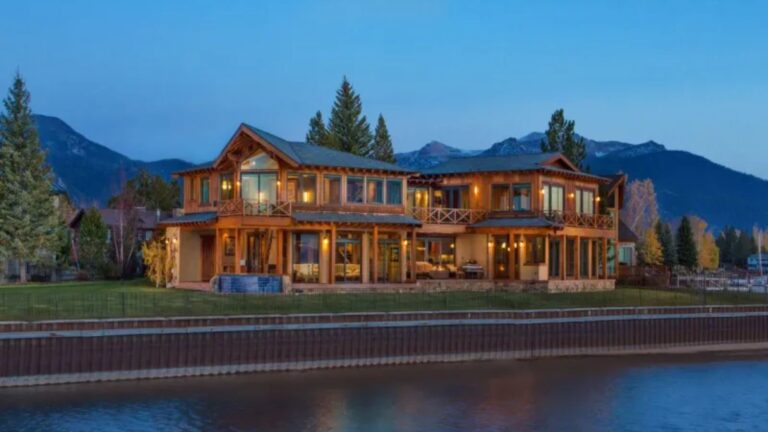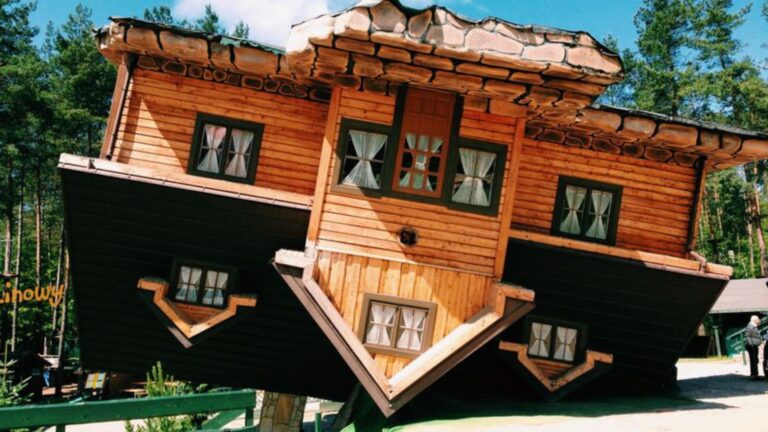Nature Enthusiasts Can’t Stop Talking About This Breathtaking Lake Creek Retreat
This breathtaking beauty was designed by architect Olson Kundig.
Located in forested Sun Valley landscape in Idaho, USA, near Bald Mountain.
At first sight, this residence blends almost imperceptibly into its natural surroundings, and at the same time it is a combination of nature with modern and luxurious design.
Just the perfect amount of everything in one place, am I right?
This combination of nature and modernity is especially reflected in the creation of the exterior of the house.
One of the striking features of the residence is its use of raw materials such as wood and stone, which not only add to its aesthetic appeal but also help it blend harmoniously with the landscape.
I just love how it blends in with nature.
A Layout That Promises Comfort
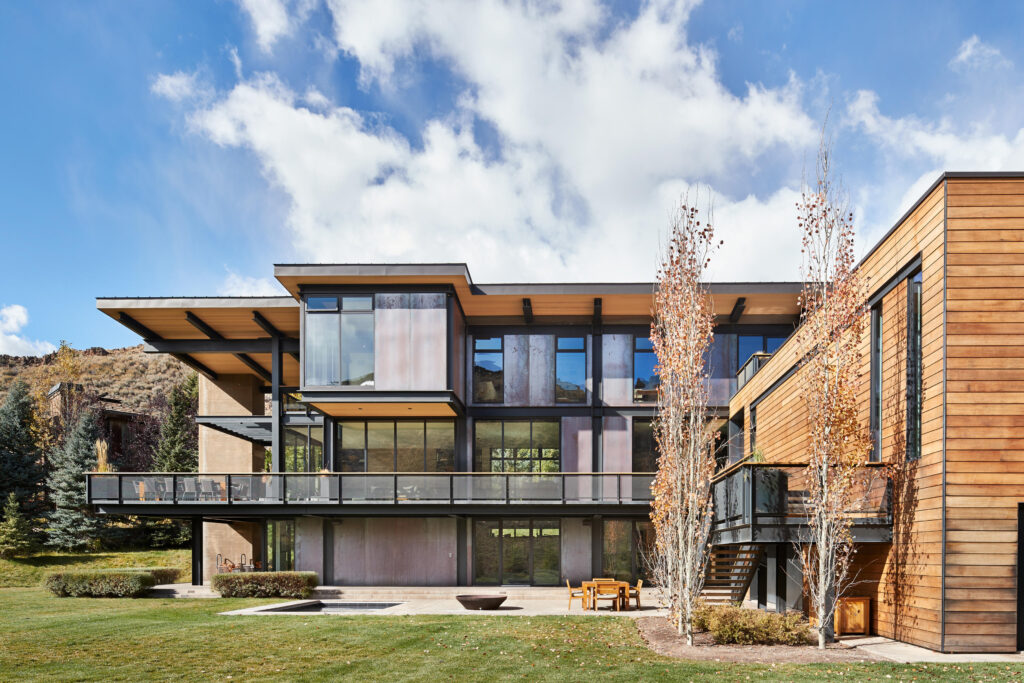
The Lake Creek Residence is designed as a three-story apartment.
The living area is located on the middle floor and extends to the adjacent dining room and open-plan kitchen opposite the main entrance, with access to a large terrace.
The master suite and guest rooms are located above, and four bedrooms and a playroom in the daylight basement below.
Livingroom, The Place Where You Want To Come And Rest
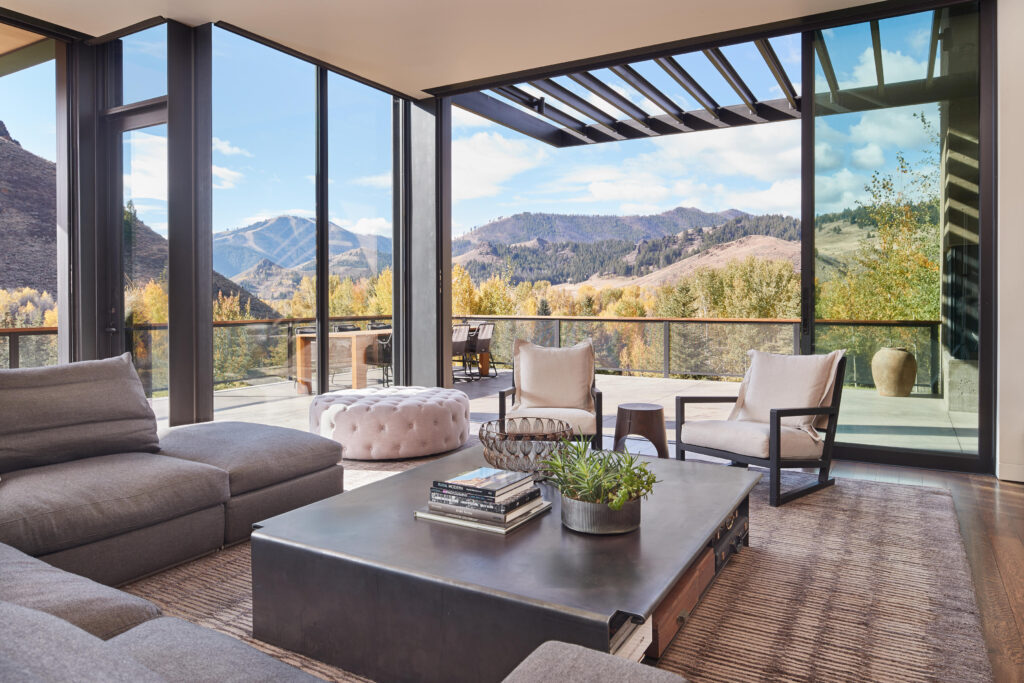
Imagine coming to your living room and having just the best mountain view ever!
Well, say no more!
This modern oasis is not just fabulous, but provides the perfect resting set up.
The light-colored furniture and rug contribute to the airy feel of the space which emphasizes simplicity, functionality, and a deep connection to nature.
Sitting on an L-shaped couch, with this view, you get an incredible feeling of peace and tranquility.
This beautiful living room leads to a beautiful terrace, where you can only imagine how it feels to drink the first morning coffee in peace with the chirping of birds and the smell of the forest.
Earthy Shades As The Trending Factor
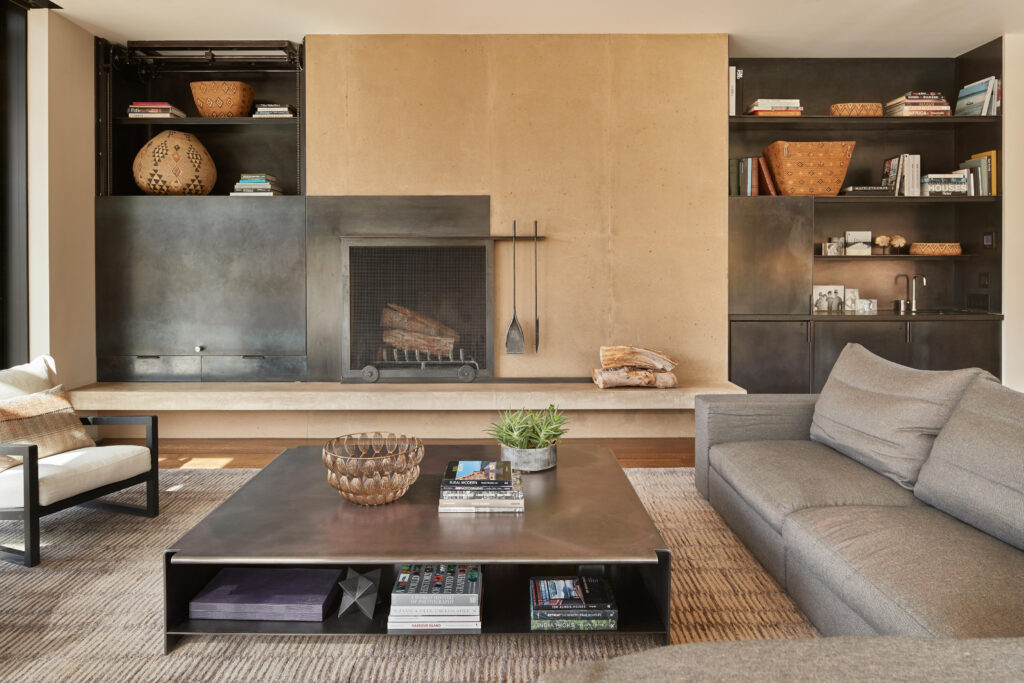
Three-story separate concrete fireplace is the focal point of the room, with a dark stone surround and a hearth.
This outdoor wood-burning fireplace opens onto the second floor.
A large, flat screen television is mounted on the wall directly above the fireplace.
Traditional Vs Modern
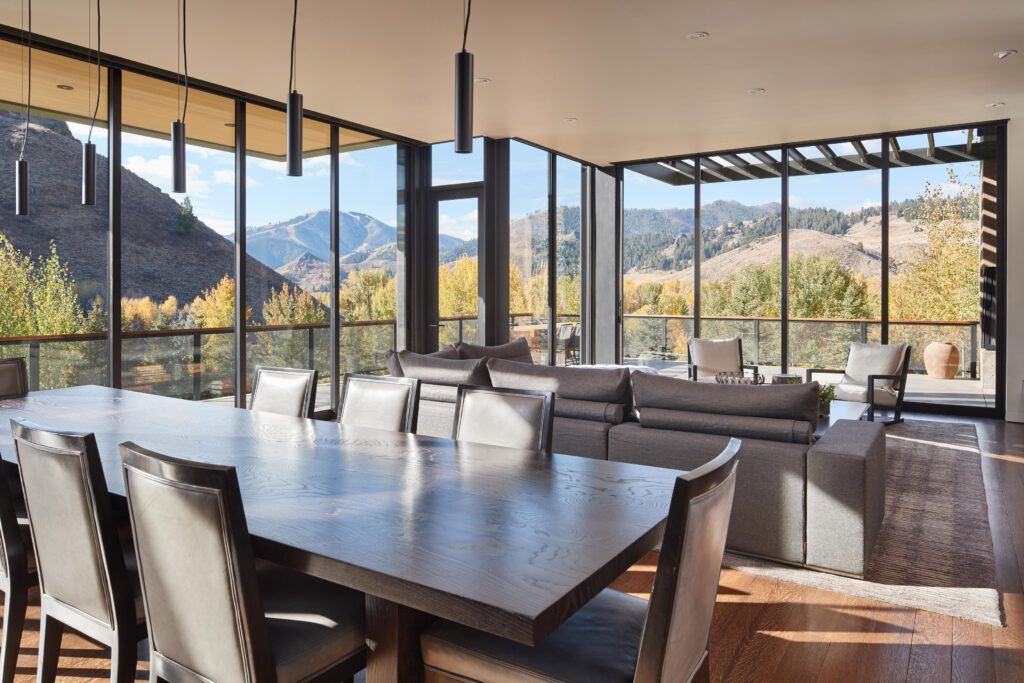
This combination of traditional and modern is just stunning!
Just imagine how it feels to sit here drinking hot chocolate while it’s snowing outside and the fire is crackling next to you. Priceless!
The living room has an open concept with a kitchen and a dining room.
Namely, the dining room is located right behind the couch.
A large brown wooden table with 8 chairs is a space for a large family or group of friends who want to have a meal with a wonderful view of nature, especially at dusk.
You’re Gonna Love The Outdoors And Entrance, Too
One thing is for sure – privacy is guaranteed in this residence.
On the front side, in front of the entrance door, there is a large steel fence, which largely hides the residence from the road.
On the left side there are two garage doors, intended for motor vehicles on two or four wheels.
The Entrance To The Modern Paradise
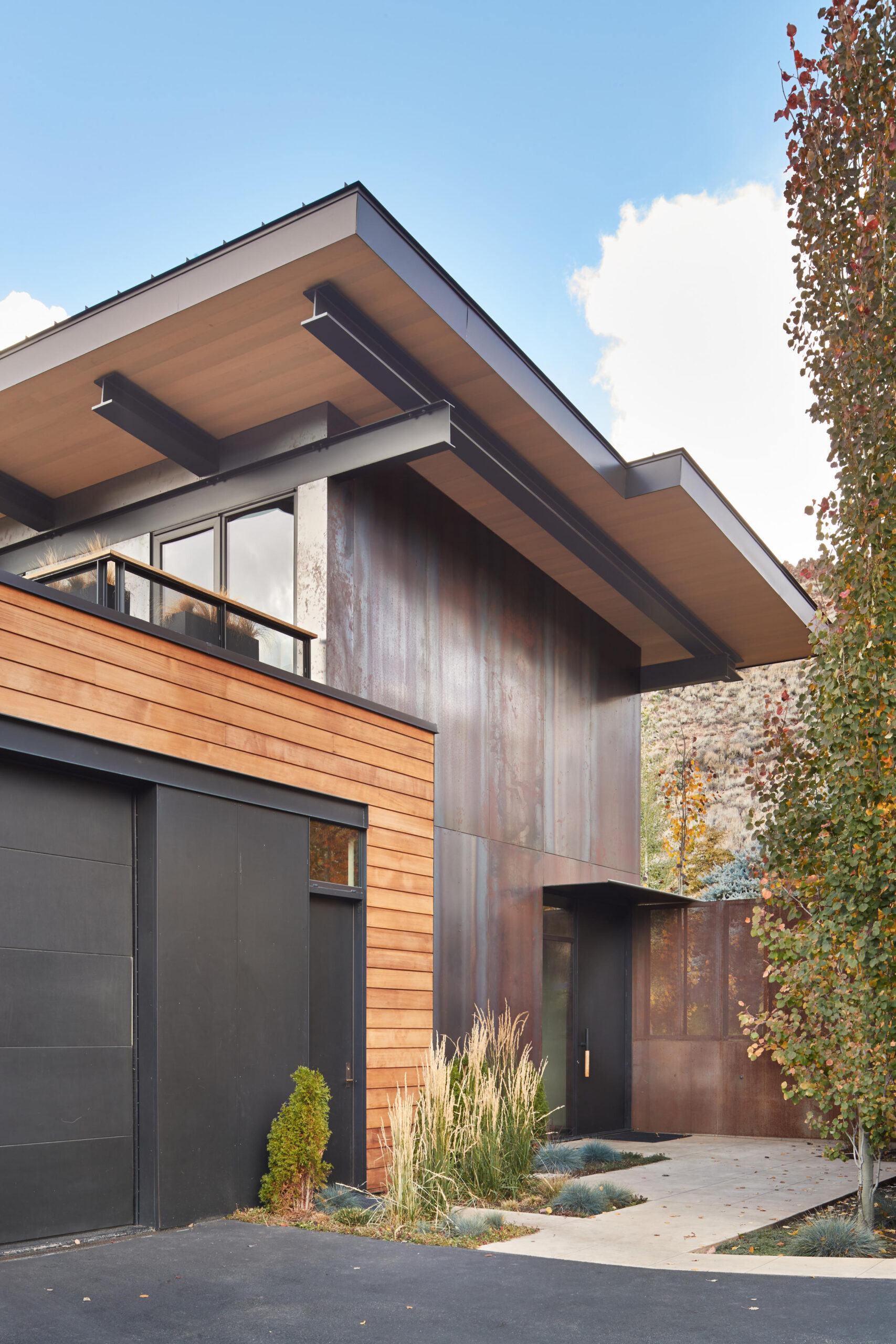
There is a paved porch, with planted plants and trees along the fence and the house.
The big gray door, made of steel, is the entrance to this small paradise and oasis of peace.
There is a large glass next to the entrance door, which illuminates this space with natural light, as well as the rest of the house.
Fashionable, Stylish, And Practical
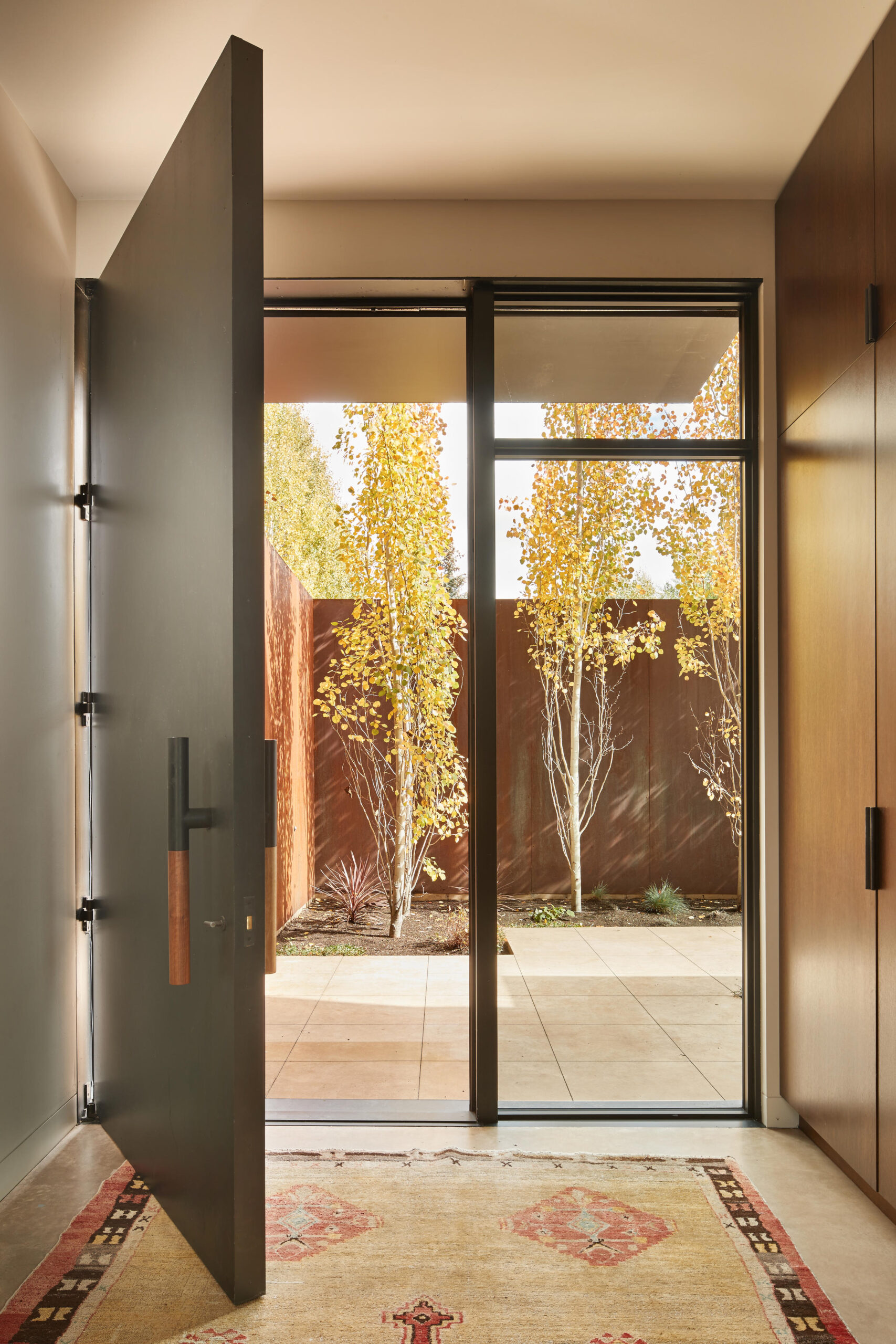
At the entrance you have a large wardrobe in which you can certainly place the belongings of the whole family.
Isn’t this just the perfect residence for a nature lover, who also likes to keep it fashionable and stylish?
Nowadays, when we live so fast that we sometimes meet ourselves in the hallway, this oasis of peace is what each of us needs.
All In All, Stunning, Isn’t It?
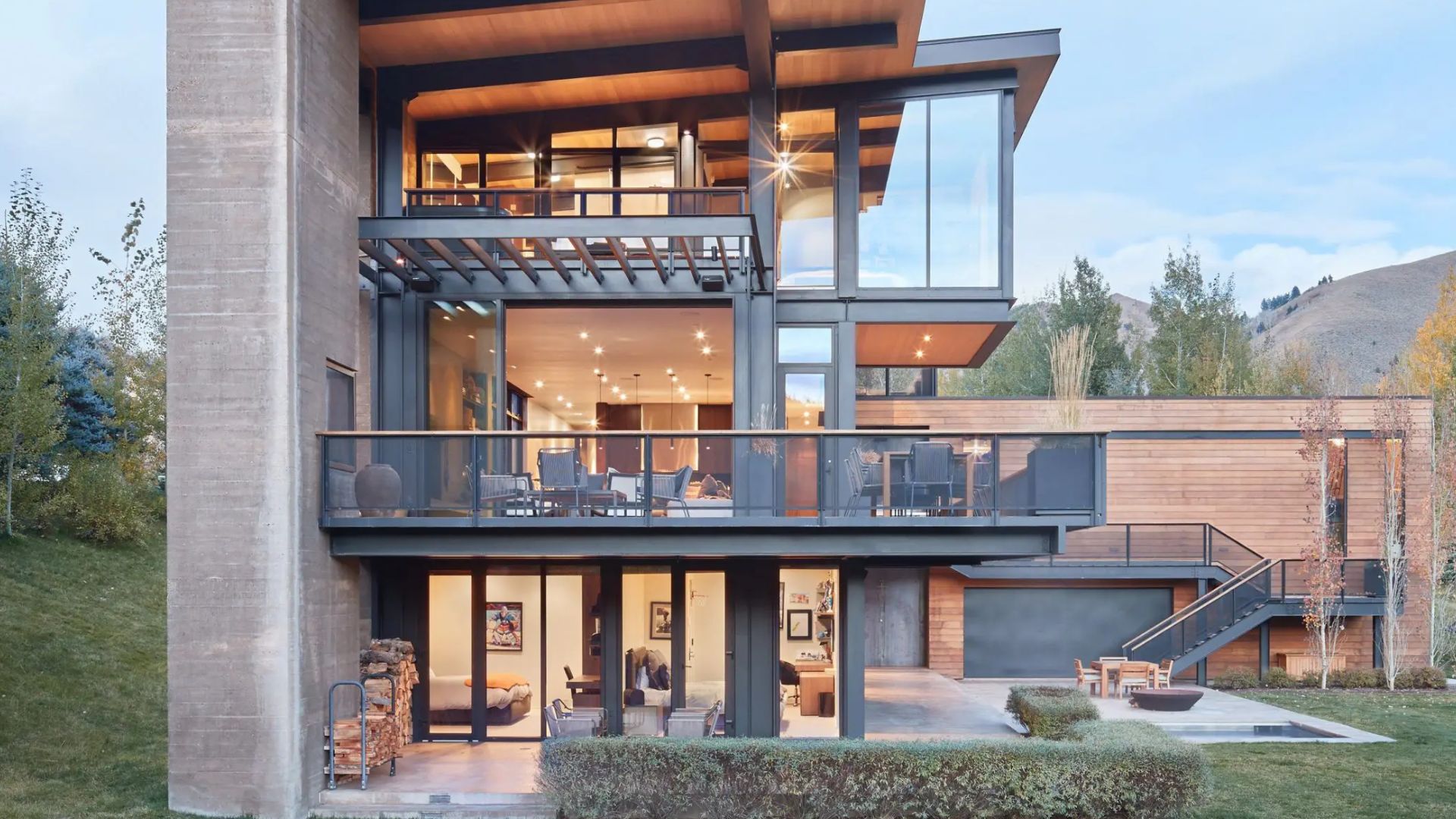
This house doesn’t just catch your eye—it holds it, like a pause you didn’t know you needed.
It’s a place that feels both untouchable and welcoming, stirring a quiet sense of awe, like standing in front of a masterpiece that knows its worth.
You can almost feel the warmth of evenings spent here and the calm that settles in the air, as if time itself slows down just to admire the view.

