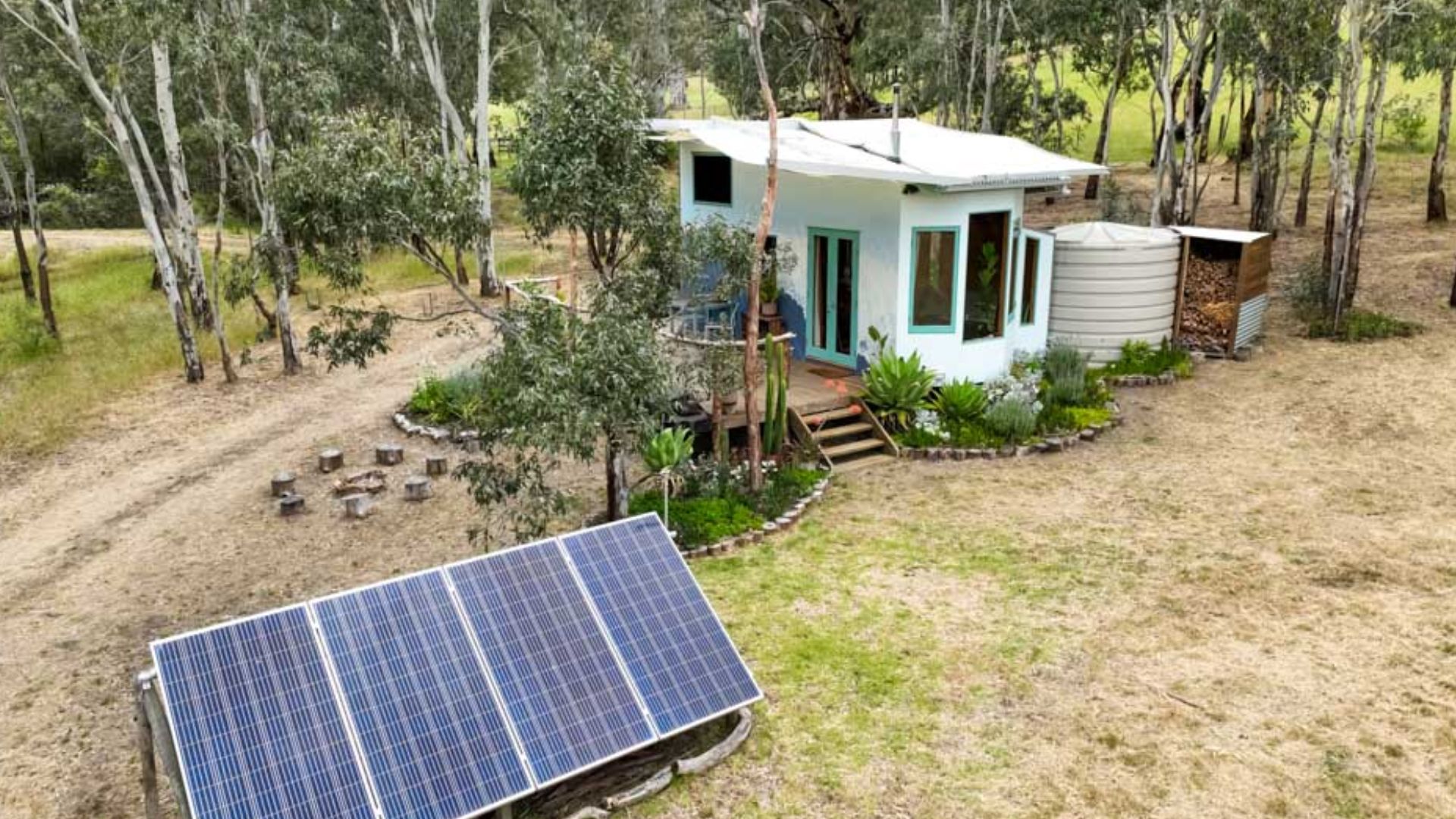So many times in our life we will dream of our perfect things. The perfect clothes, perfect hairstyle, perfect house.
While we dream of them, we don’t do too much in actually making them a reality. Sometimes we search for them, but oftentimes pure searching is simply not enough.
Why not take things into our own hands and make them our DIY projects? Maybe you will never be able to find the exact same dress you imagine in your head, but you might be able to make it yourself!
The owners of the tiny house I will be showing you today had those same thoughts! They had an idea for their own home and decided to build it from scratch! And well, it sure is a beauty!
The plant filled exterior with the drawing of the ocean on the wall already shows we’re in for something amazing! Let’s go take a look inside, shall we?
This Is Where We Hang Out
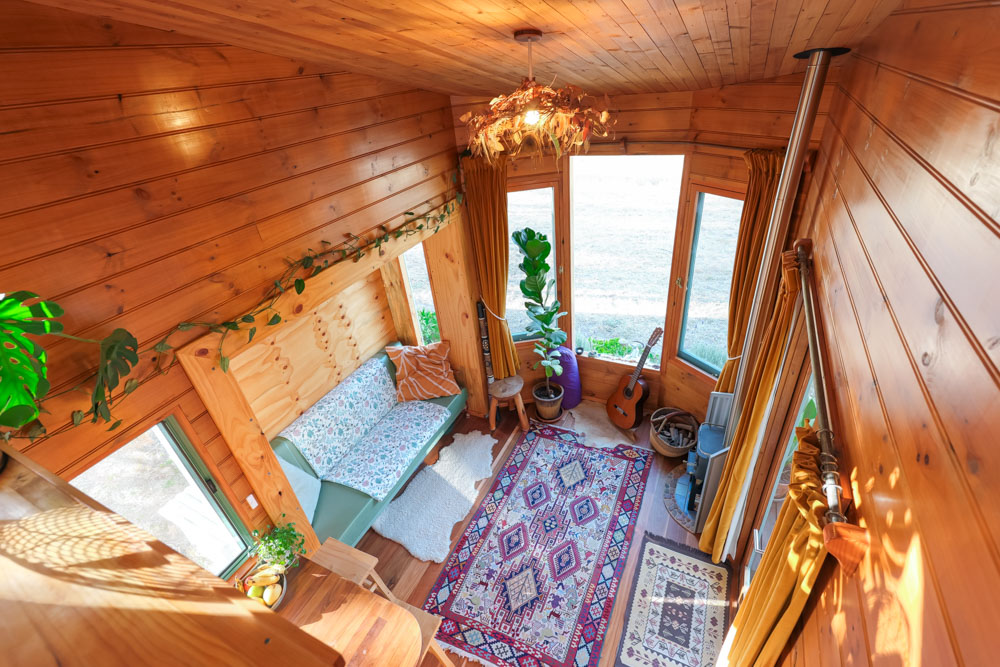
I’m so happy to see that we have a cozy home in our hands, those are always my absolute favorite!
I just love the brown, wooden walls which give this place that warm feel, especially when combined with a bunch of colorful decor!
Starting from the green couch, which actually pulls out and turns into an extra bed, to the textured carpet in the middle of the room. The different colors are all around us!
One more thing adding some light to the house is the literal light! The big windows allow sunlight to get inside and brighten up the place even more, while also providing you with some beautiful outdoors views.
This Is Where We Cook, Eat, And Laugh
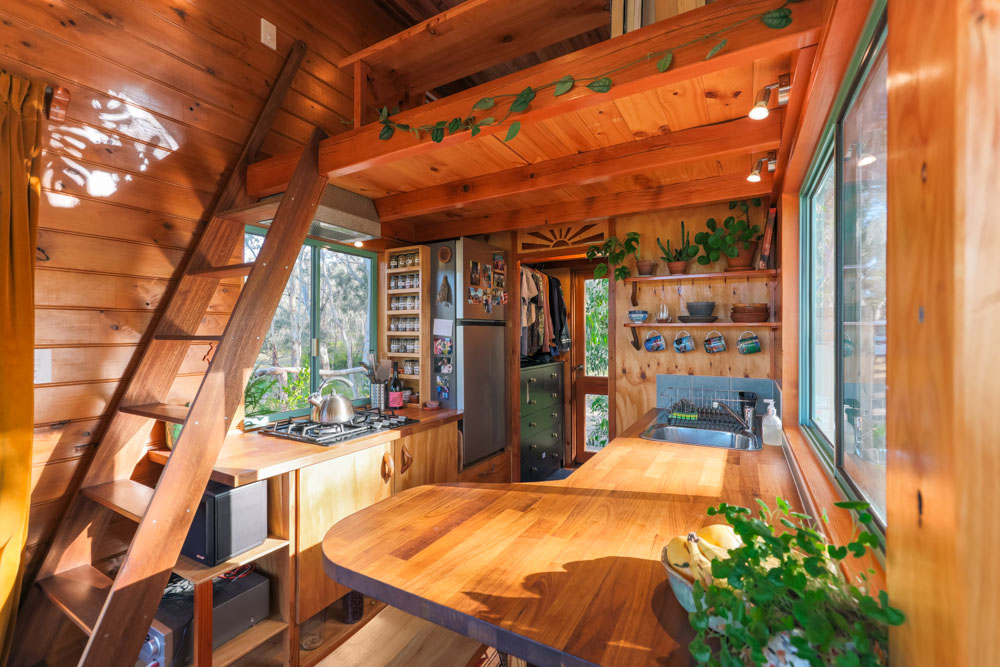
On the other side of the room, a kitchen awaits and I’m absolutely obsessed with it.
First thing that I want to mention is how despite this being a tiny home, nothing seems small or sacrificed! This is a very normal sized kitchen! Kudos to the builders truly!
On both sides of the cooking room, a brown countertop makes space for some cooking magic to happen with windows above them allowing you some lovely views as you think of the menus.
A huge plus, in my opinion, is all of the open space! For example, the floating shelves which store little bowls and mugs which are practical yet look like decor! That’s not the only mini decor though. Do you see that sun carved above the door? Ah, the wonders of DIY projects!
This Is Where We Shower
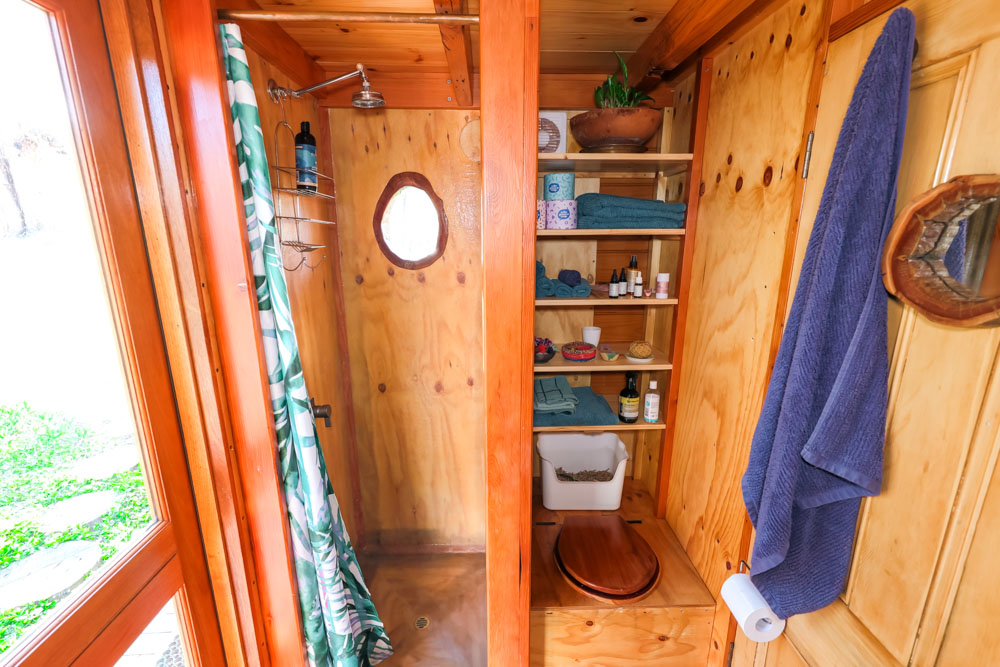
Going further from the kitchen we enter the little bathroom, and I love how unusual it is!
We don’t often see wooden bathrooms. They’re usually tiled and different from the rest of the house even in tiny spaces like this, but this one stays true to the overall theme which is just amazing!
My favorite thing is the little window in the shower. It’s actually made by a real part of the tree which was then carved and turned into a window! This isn’t the only place where we can see a window like that though, it shows up in the bedroom as well!
This Is Where We Hang Out During Day
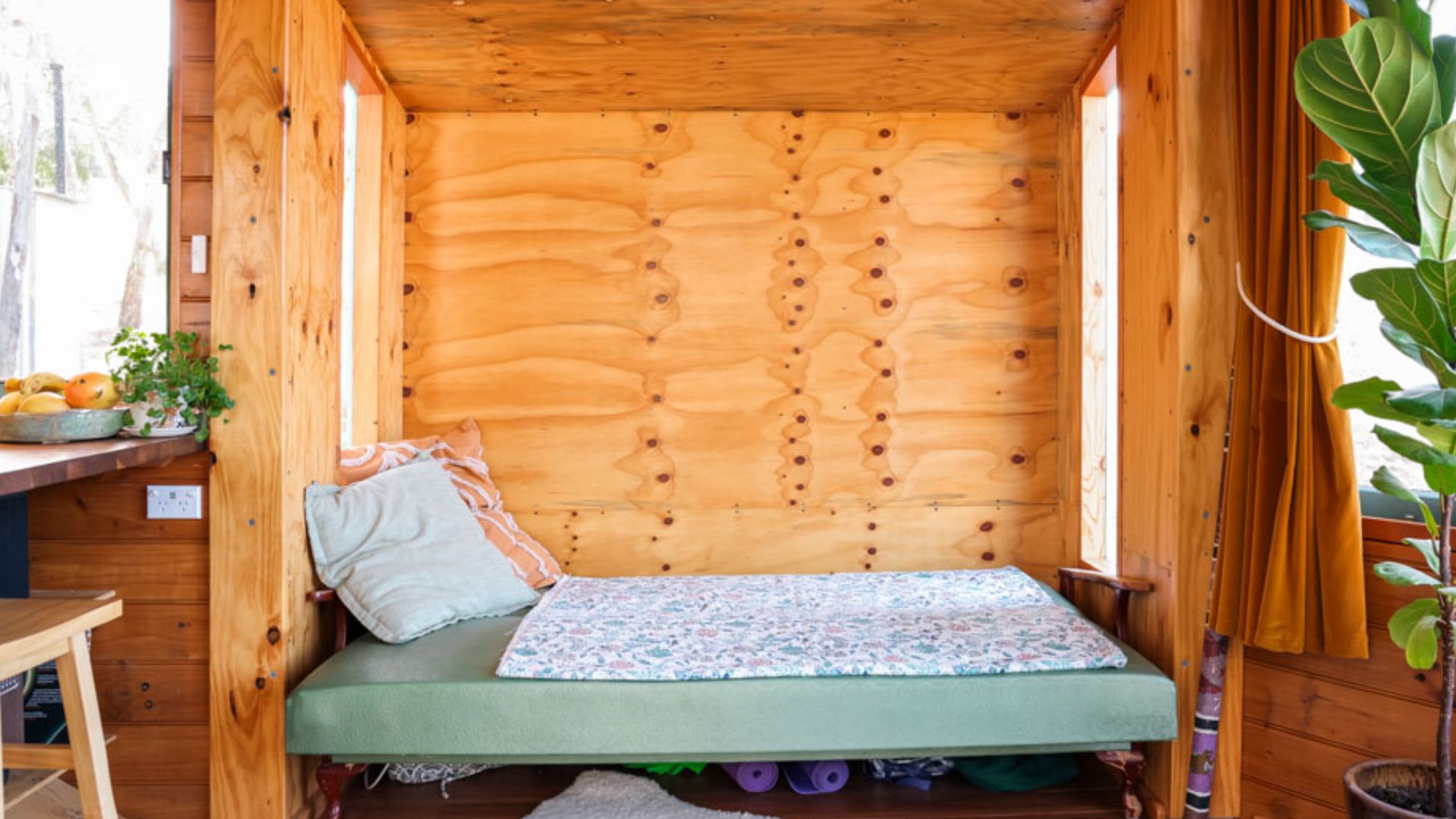
This cozy living room nook is a warm, inviting space with natural wood paneling that gives it a rustic and organic charm.
The soft green cushion and colorful throw pillows create a perfect spot for relaxation or reading, bathed in natural light from the adjacent windows.
And This Is Where We Snuggle At Night
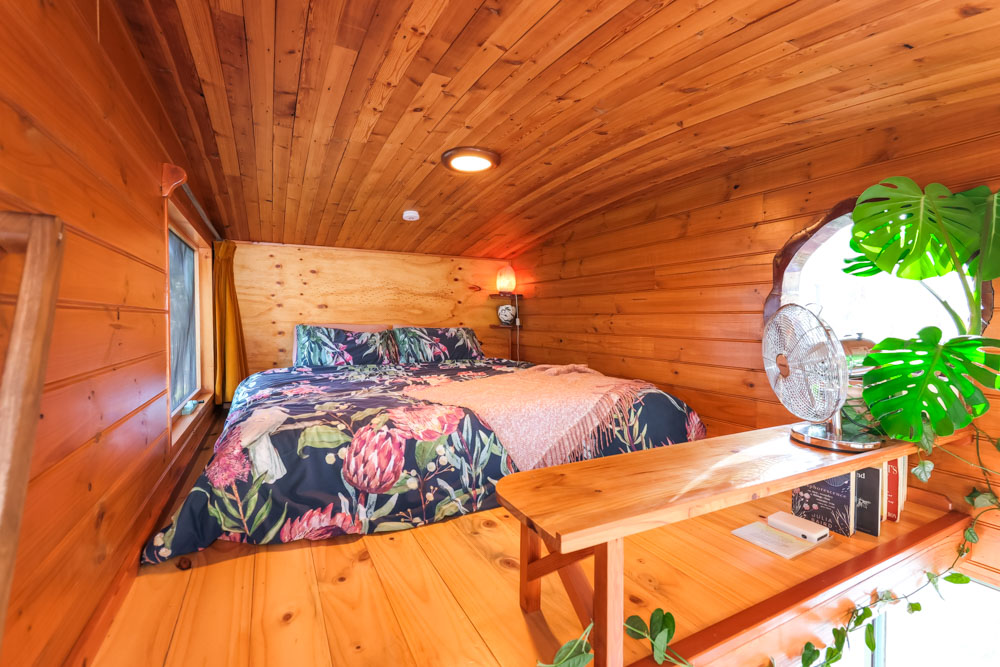
Aside from the fun window, the loft bedroom holds quite a big bed and makes for a super cozy nook!
The space of this sweet, little loft is so well used that there’s even a shelf table. Yes, let’s call it that! It’s placed right at the end of the loft, which means that you can sit next to it and place your laptop on top, or you can use it to store some of your belongings! What a practical space!
What a gorgeous home this is guys, am I right? It’s so tiny yet so full!
And considering it’s a DIY project, it’s very inspiring as well, I’m already thinking of going back to all of my DIY projects that I have started a long time ago then abandoned over time! Are you too?

