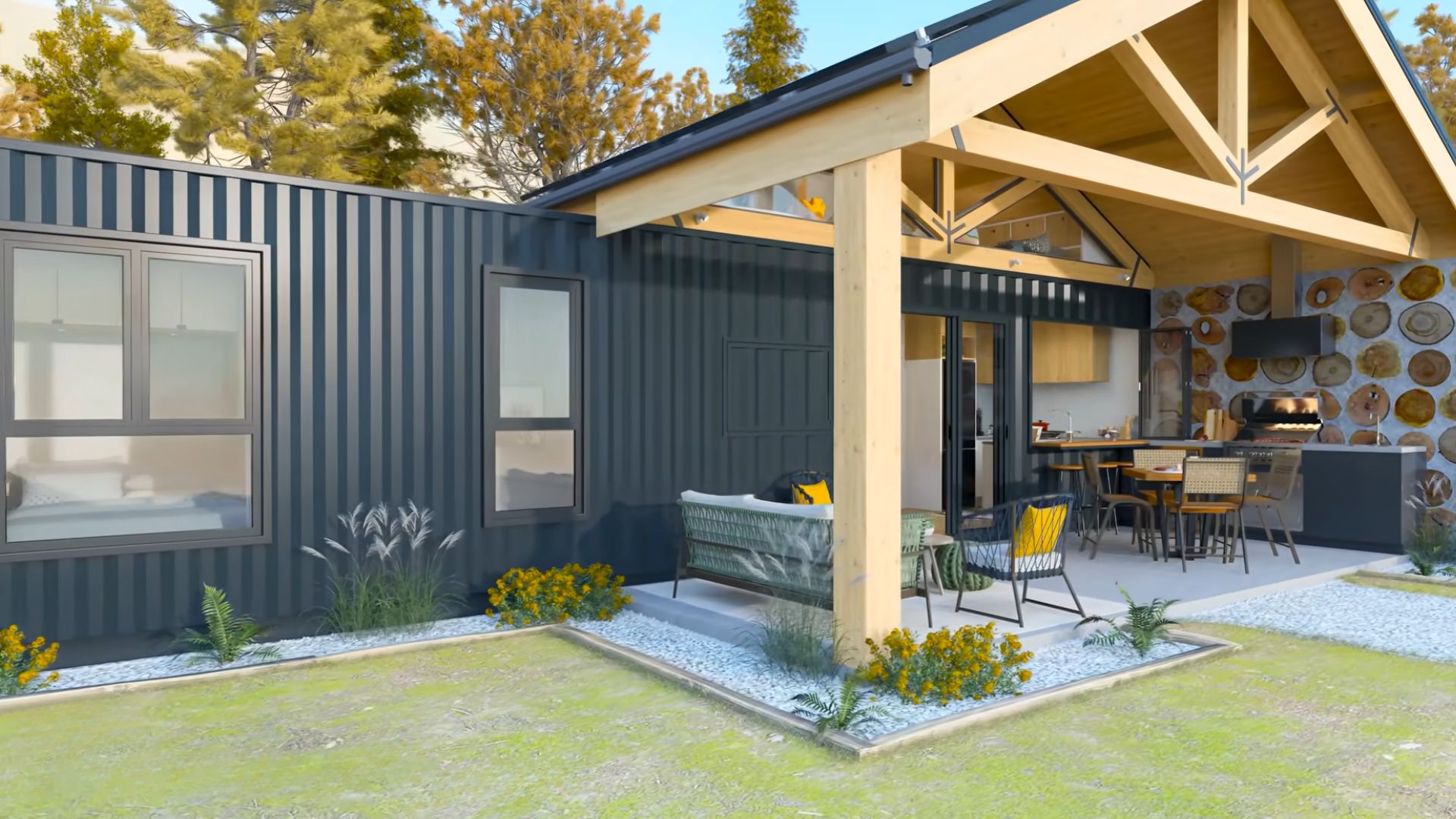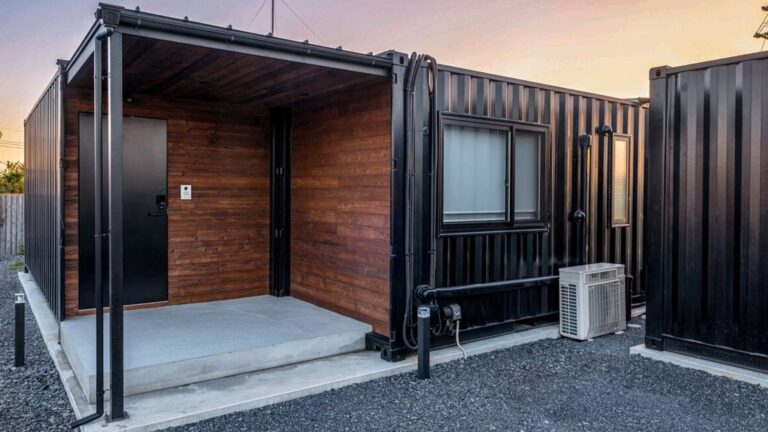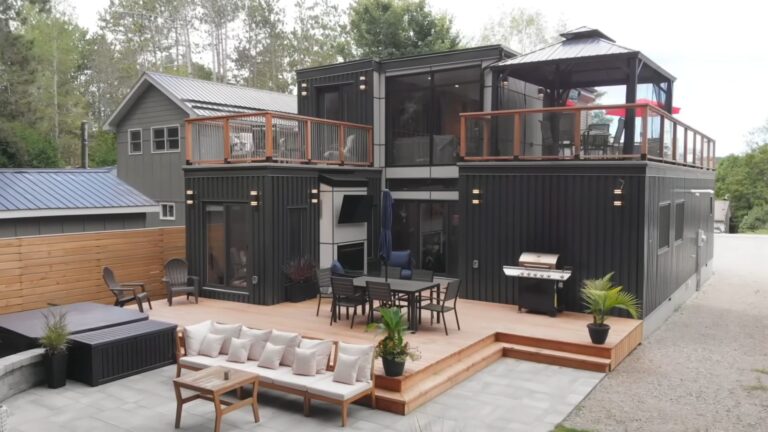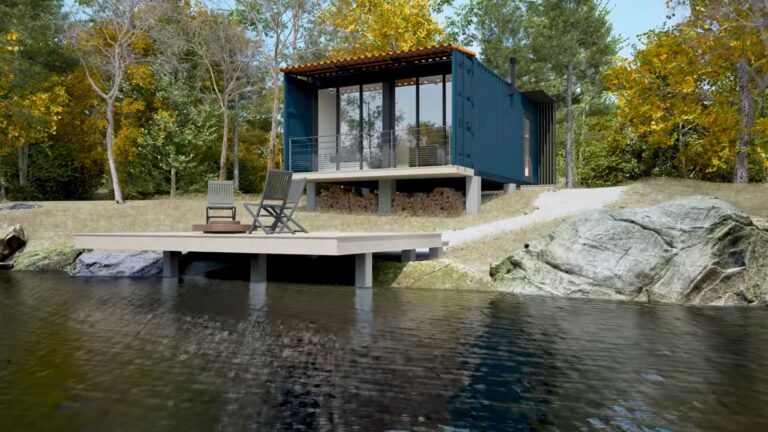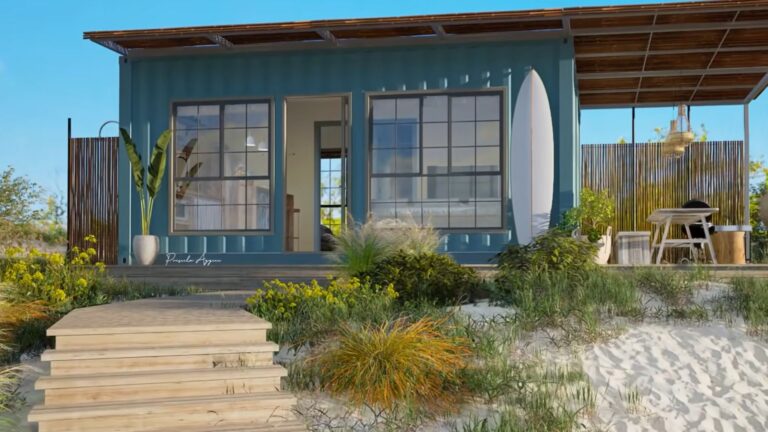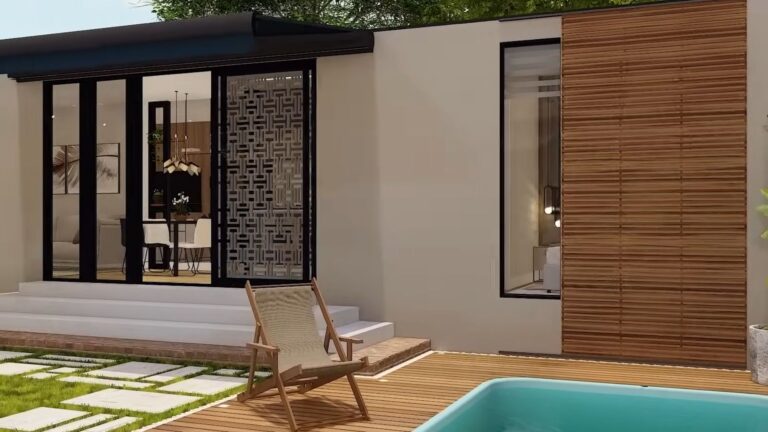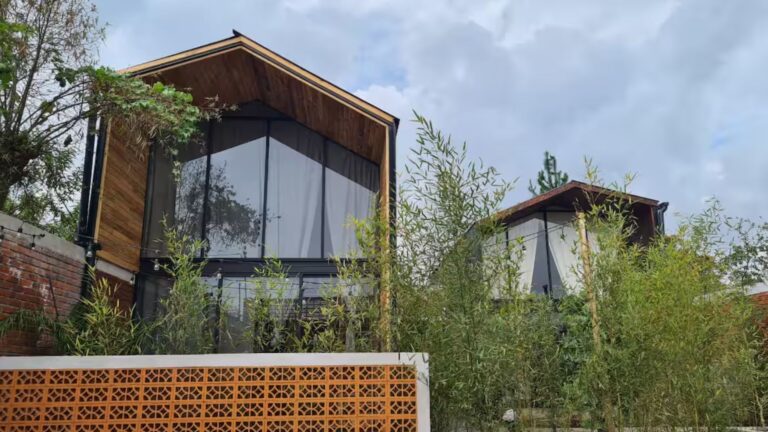Shipping Containers Prove Anything Can Be Transformed Into a Beautiful Home
The future is in shipping containers, and I don’t mean in the goods they’re transporting.
Houses designed using shipping containers are becoming omnipresent on the market, with lots of interesting and innovative designs, smart solutions, and attractive looks.
I’d pick a container house over a traditional build any day. It is my personal goal to have one of these babies one day. In each new design, I find something I love. Then, I put it in my folder of ideas, and keep it safe until the time comes.
Here’s another container house design that I absolutely love, especially for its exterior!
As Always, Plans First
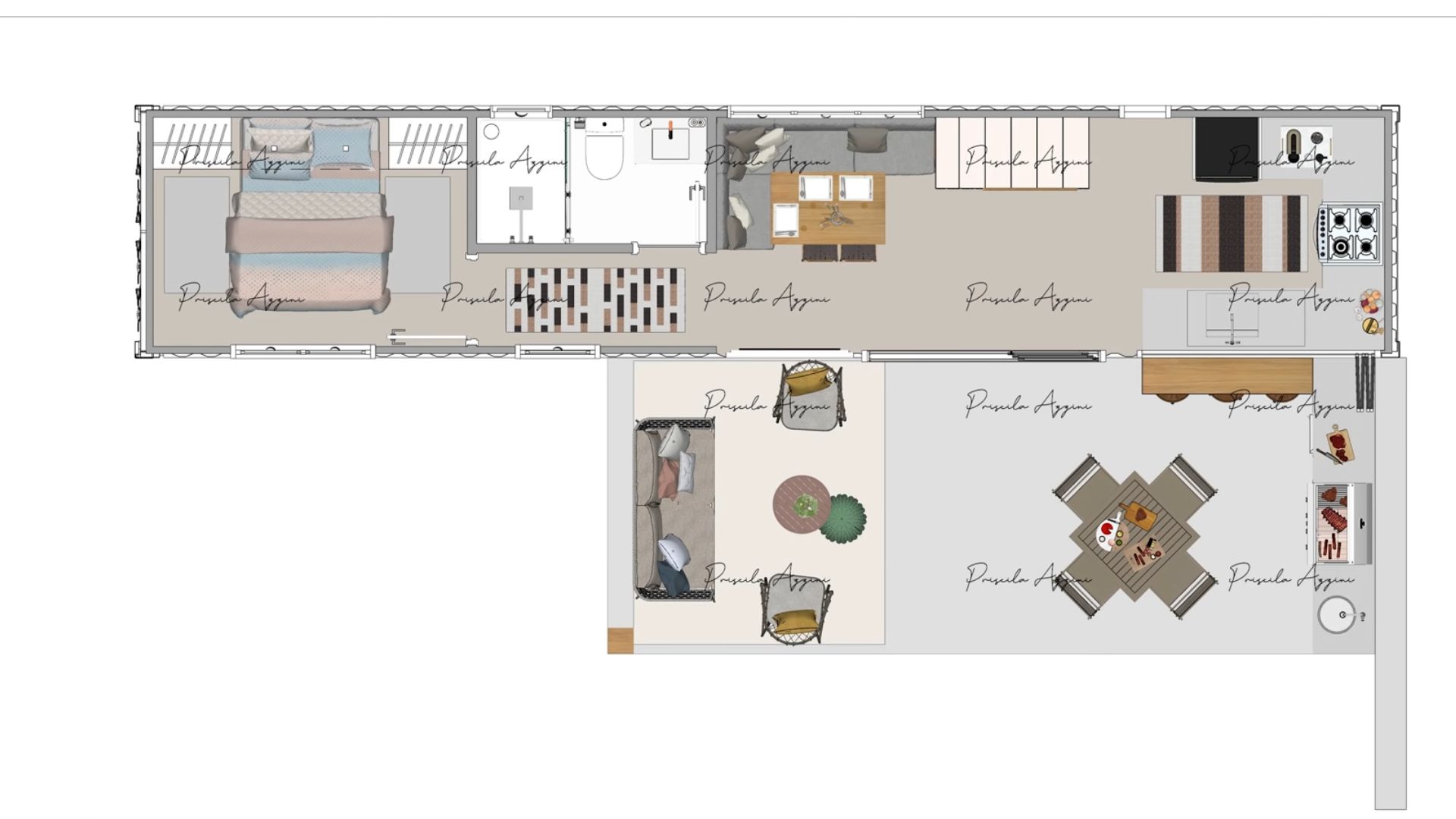
More and more people each day are deciding to build a container home or at least a weekend getaway spot. But, they don’t know where to start.
That’s why I always like to include floor plans of the house I’m showing you guys. Maybe somebody will like it and wish to build the same thing for himself.
Making A Home Out Of A House, And A House Out Of A Container
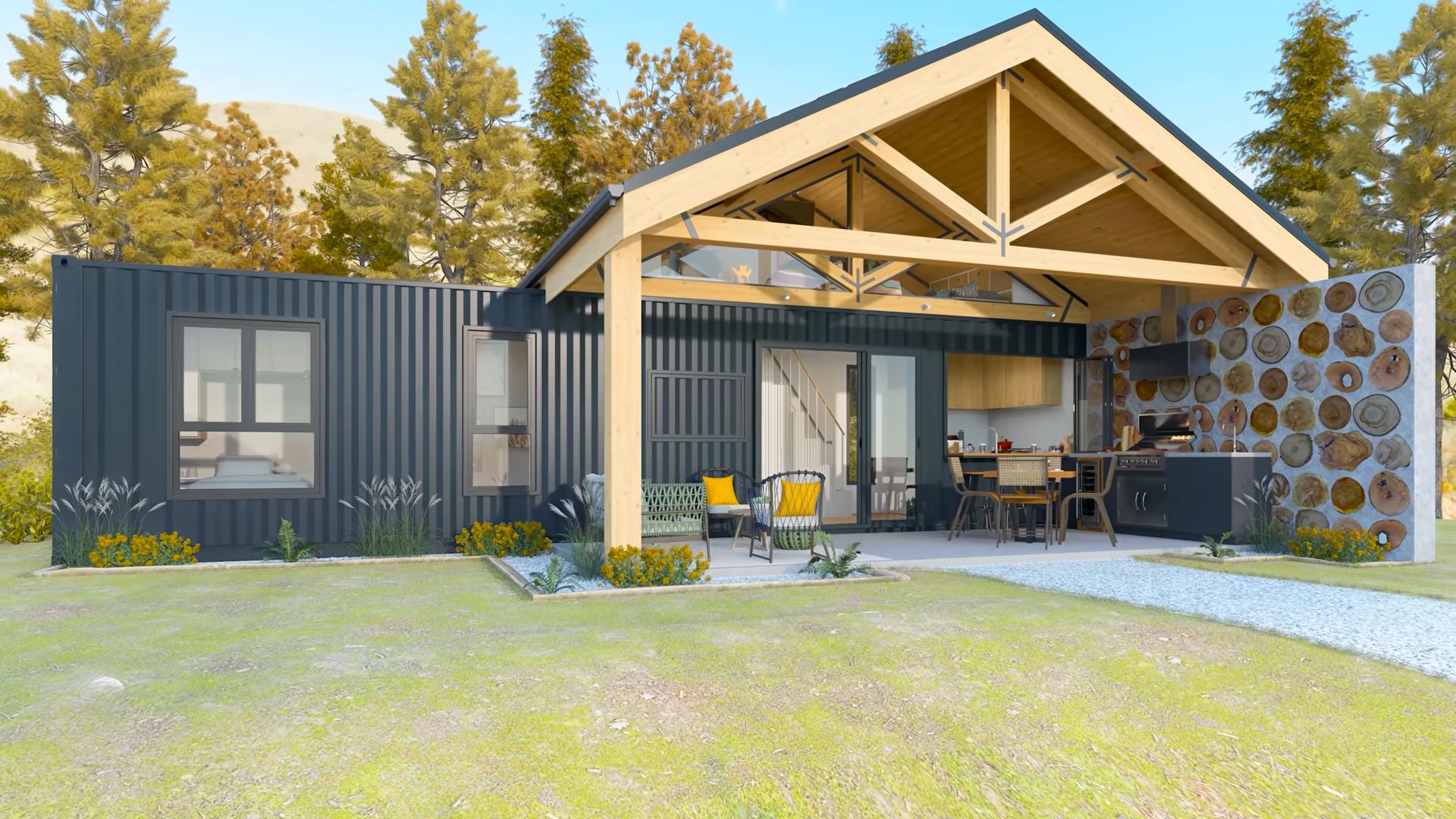
First it was a shipping container. Then, an idea was born. Now, it’s a house. And it soon will be a home.
The new design from Priscila Azzini features a 40-foot HC container with a covered front porch and a decorative wall, ensuring a cozy family vibe is present throughout the house.
She kept the anthracite grey corrugated walls, an all-time favorite of containers, and added exposed wood beams for that rustic industrial touch.
Sit Down And Take A Deep Breath
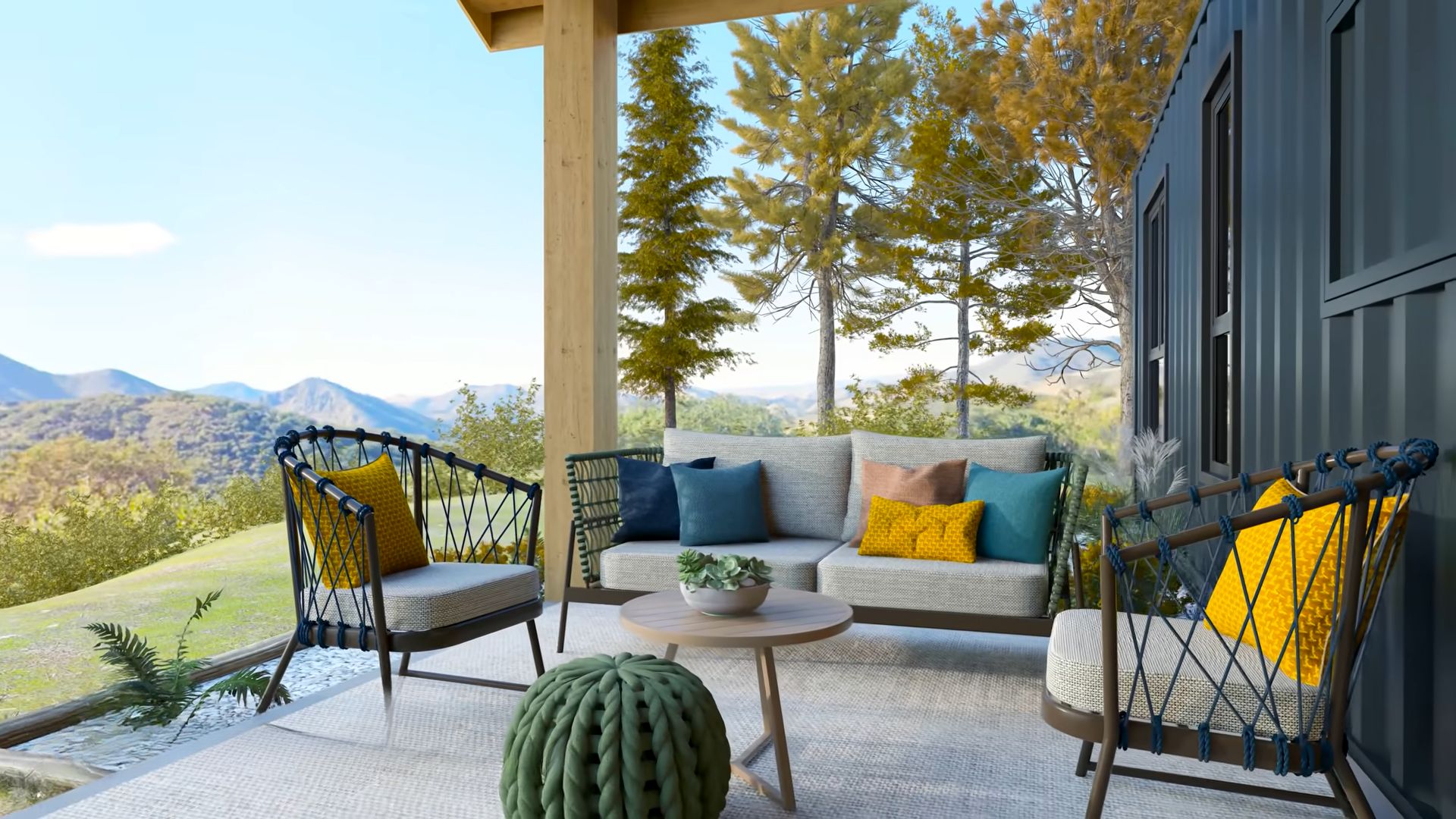
The front porch has two divided sections, a place to relax, and an outdoor kitchen with a dining area, something I love with these kinds of houses.
Let’s Cook Outside
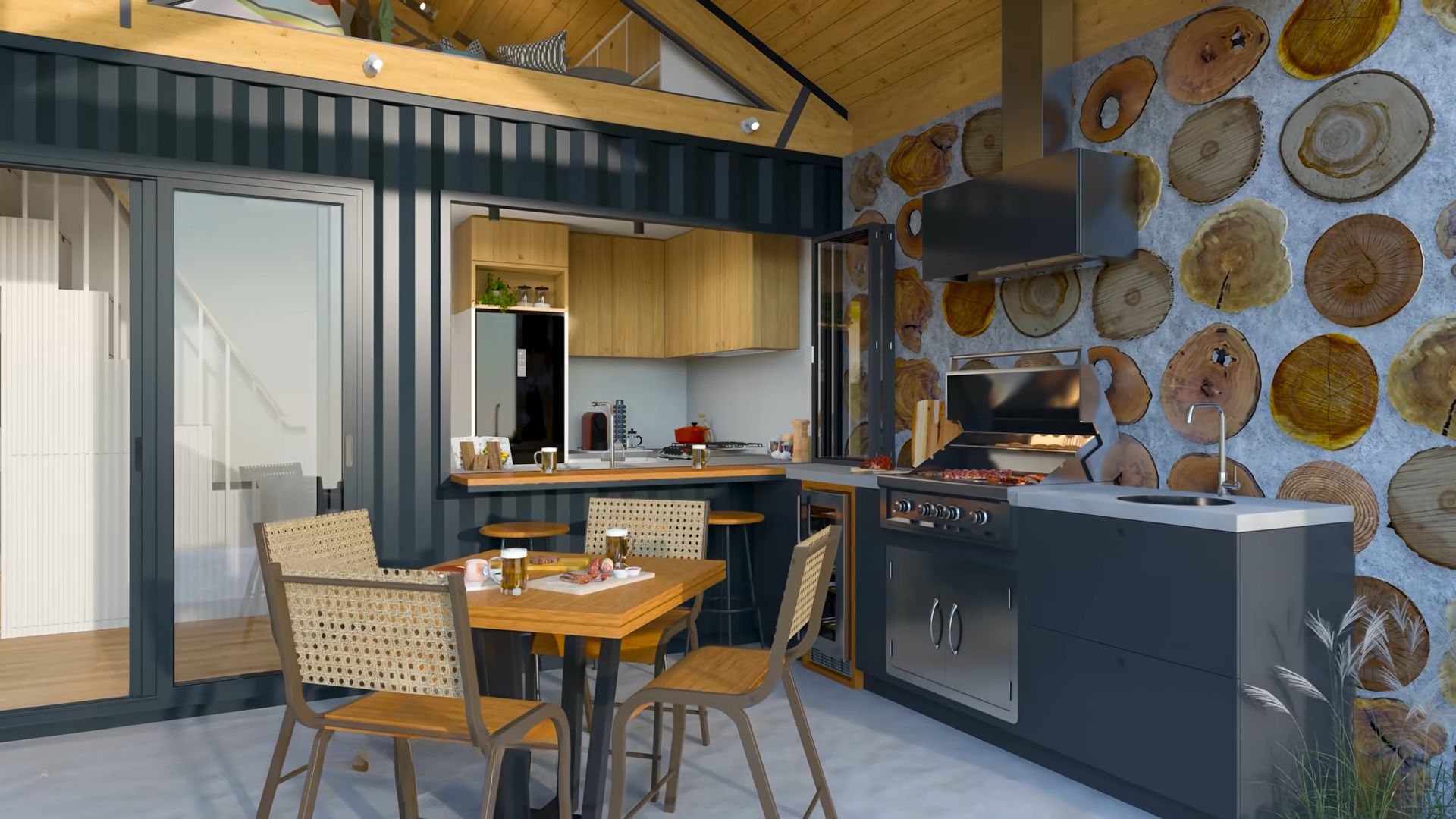
I mean, no one really wants to warm up the house unnecessarily. Cooking outside is amazing!
What’s so cool about this area is that if you open the window next to it, you have access to your inside kitchen, creating a sort of a bar and visually increasing the space. Need extra glasses? Coming right up without even leaving the house or getting in!
The Nook That Everyone Loves
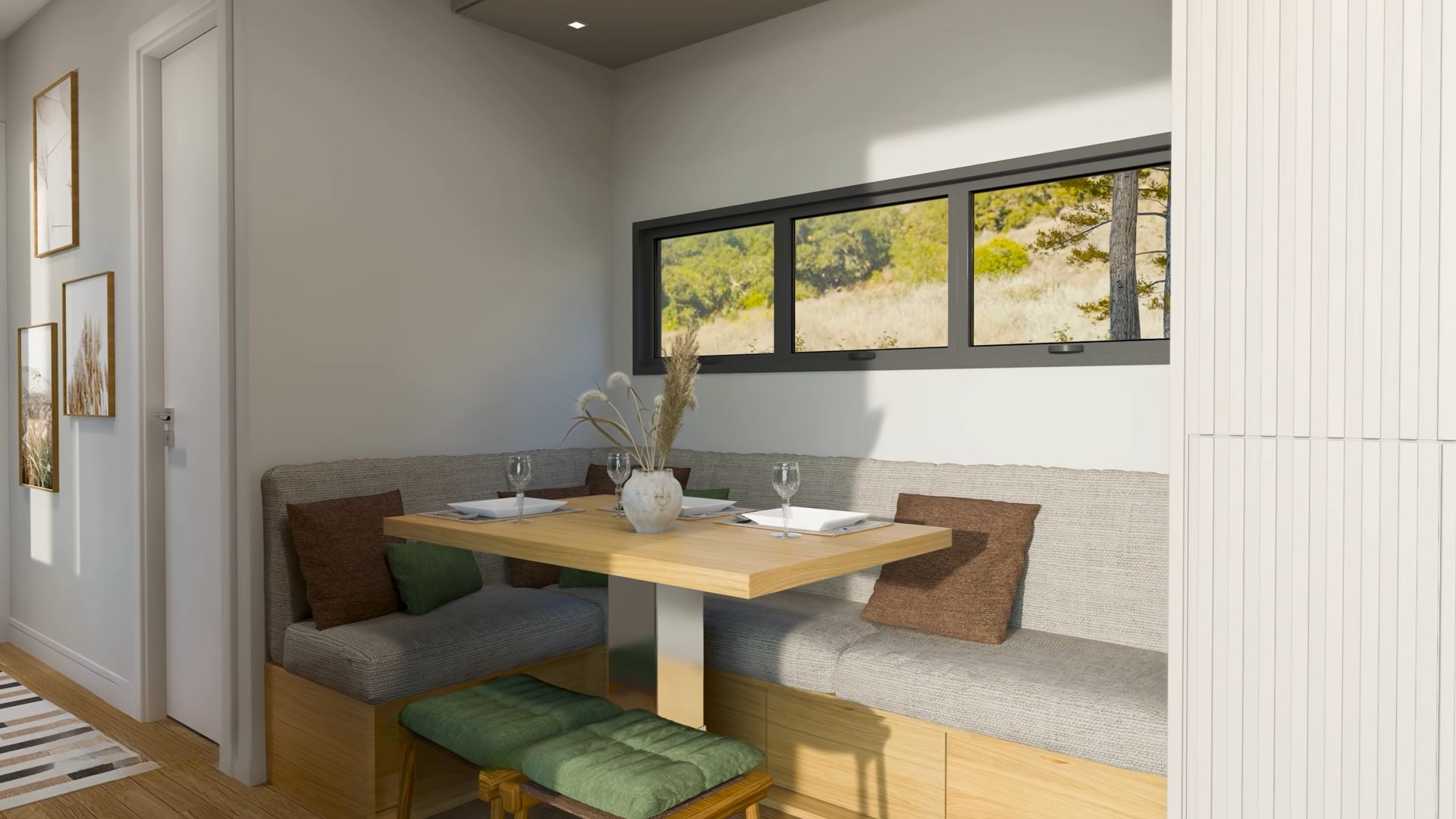
In case it rains, there’s a dining nook inside the house too, with a comfy corner sofa. I see kids slurping up cereals in the morning here. I see them finishing their homework while mom cooks dinner. And I feel the wonderful family energy.
Everything You Need And More
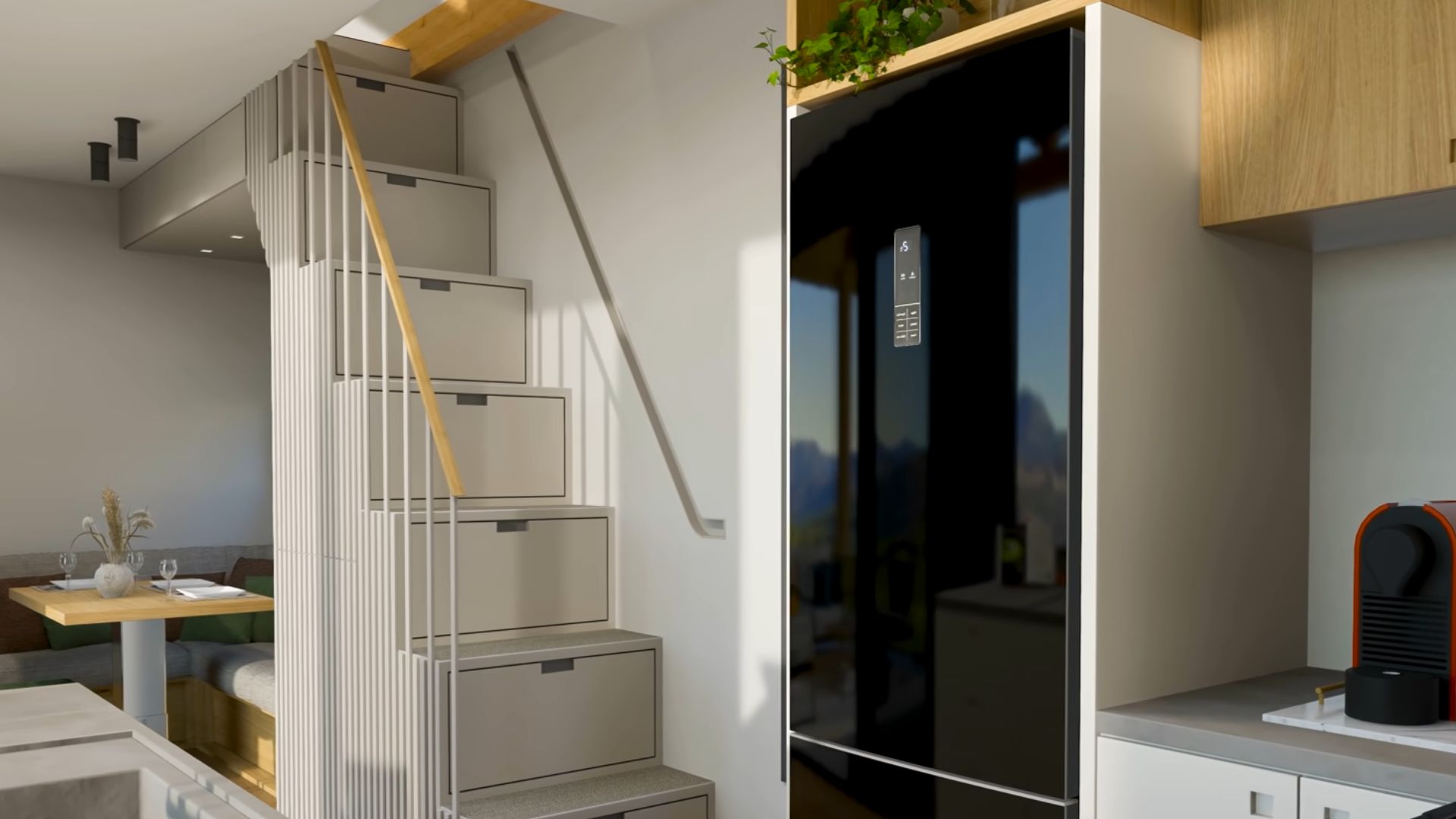
The inside kitchen is right there, equipped with everything you could imagine. It’s quite an achievement to fit a fully functional kitchen into a container. If by any chance there is a need for extra storage space, it can be found in the cubicle stairs next to the kitchen, since they double as drawers! How neat!
The Teen Zone
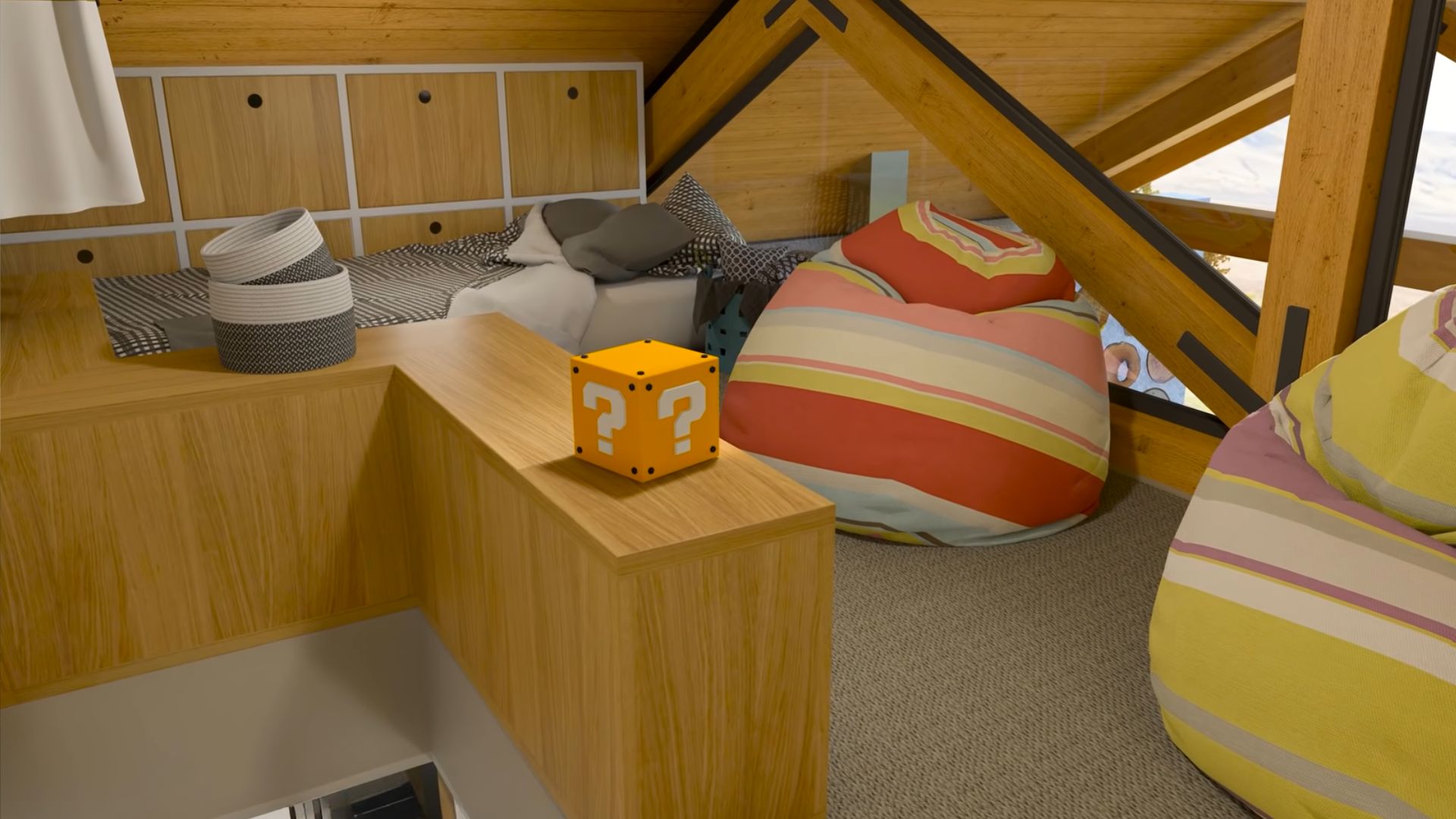
The loft is spacious, with added beds, bean bag chairs for relaing, and even storage cupboards that double as a safety divider from the stairs opening.
Clearly, this is a room for bigger kids, possibly teenagers.
Closet-Bed Combo That’s Returning In Big Style
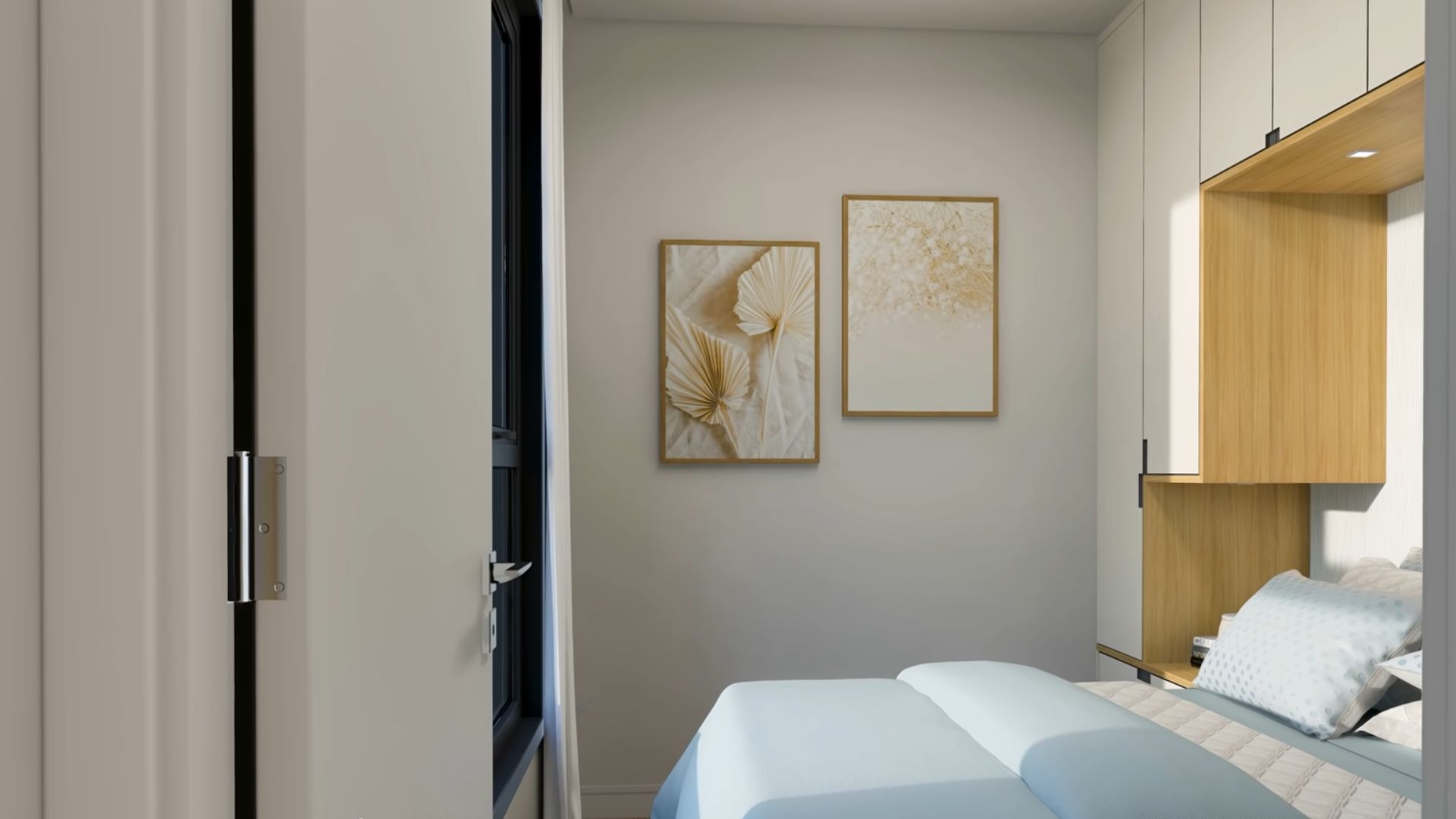
Downstairs is reserved for master bedroom of the parents.
It’s a cozy bedroom with just enough space to put in a bed and some closet space around it. These kind of closets were trendy back in the days when my mom was young, and I see them coming back. I mean, why not? That’s one way to use all that extra space behind the bed.
Yellow To Lift Your Mood
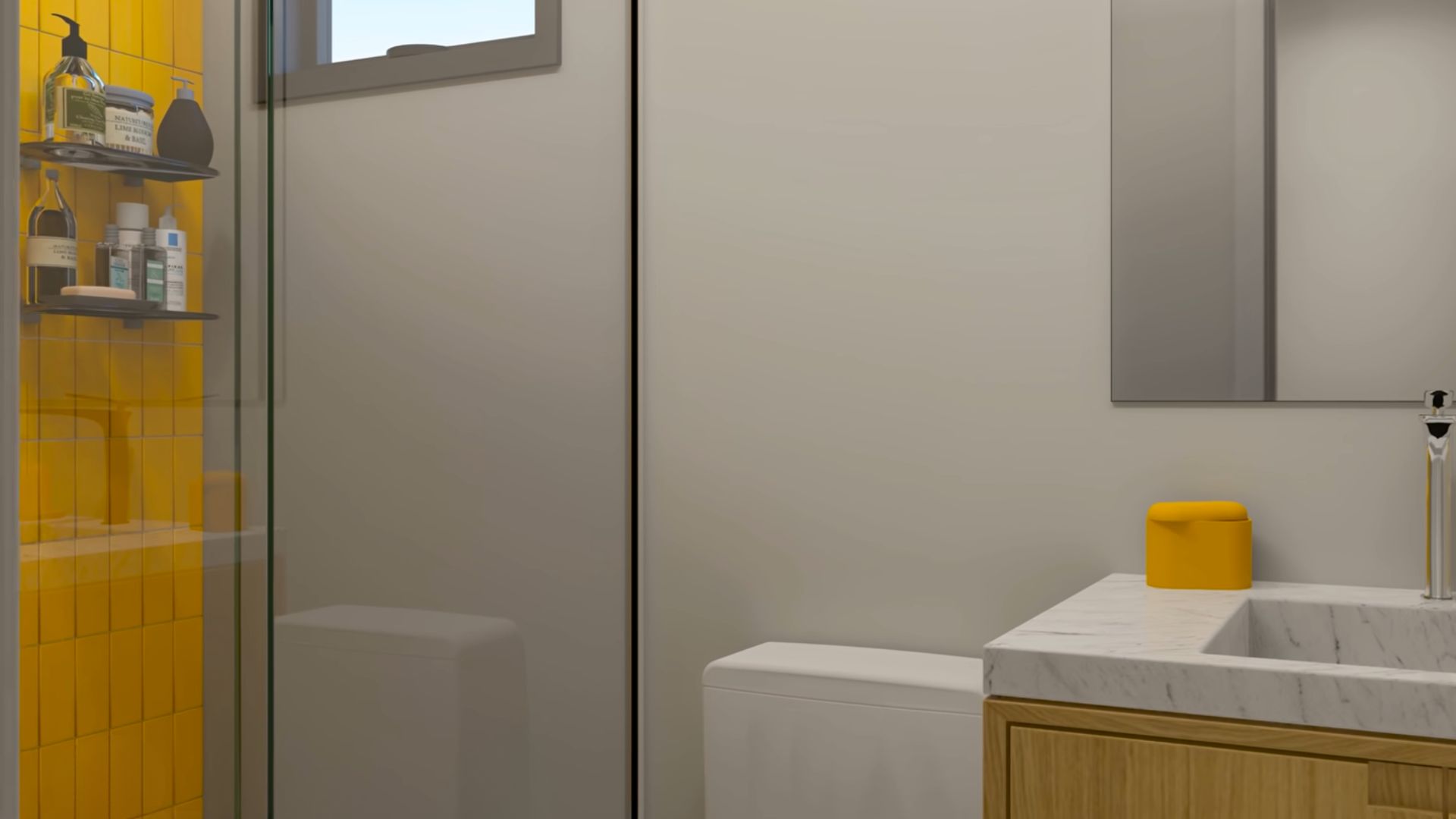
Right next to the bedroom is the only bathroom in this house. Still, it’s quite spacious and has all you need. I love how the pop of yellow brightens up the place and makes a standard, a bit cold bathroom, a lot warmer.
Loving The Smart Solutions
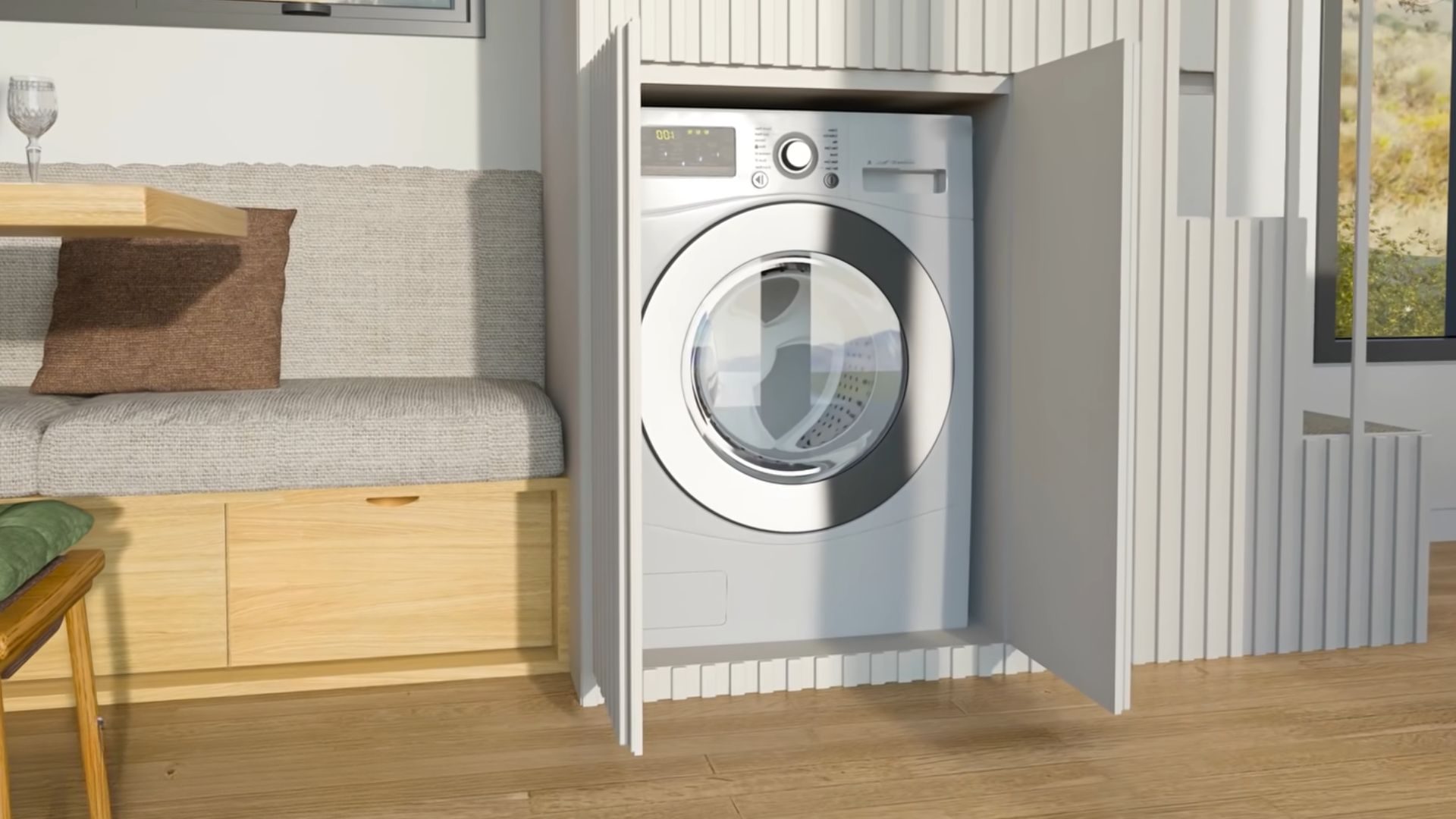
With container homes which are often tiny houses, having smart solutions is necessary.
Admit it: normally, you’d never think of putting a watching machine under the stairs, right? In this case, it was the best solution possible. You have all that extra space under the stairs, and you don’t have to cram up your bathroom by adding a machine in there.
Another day, another design full of surprises and worthy every praise.
See you in a brand new home!

