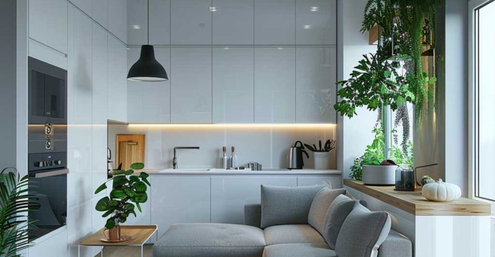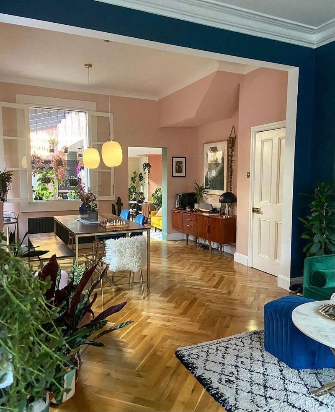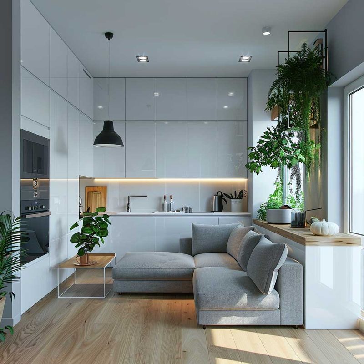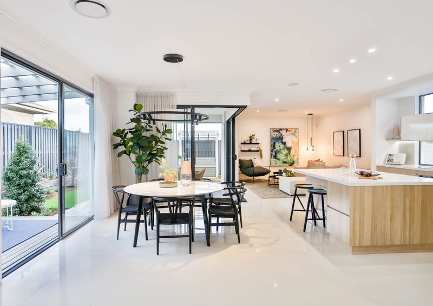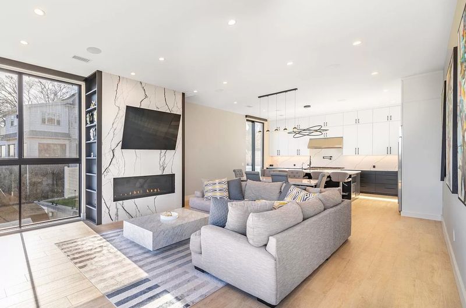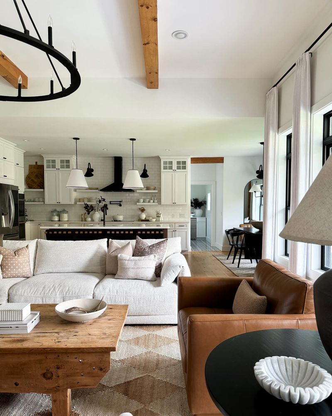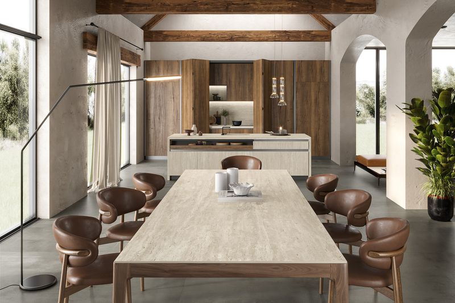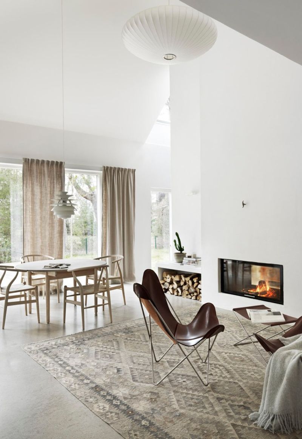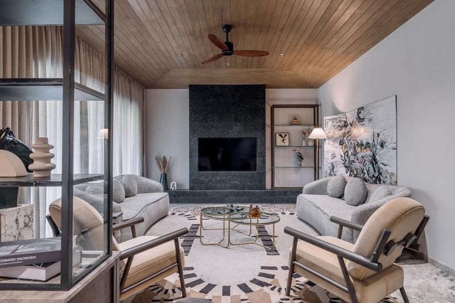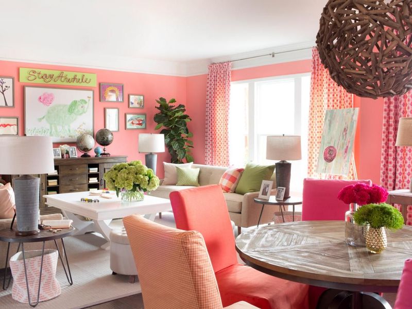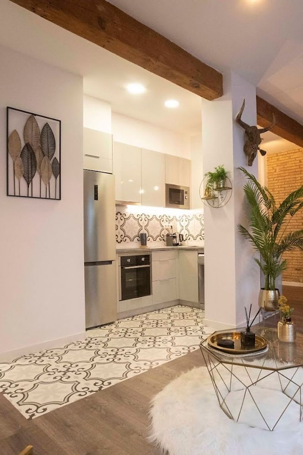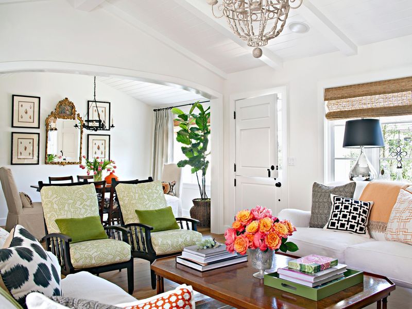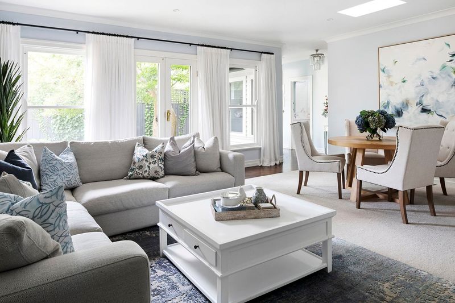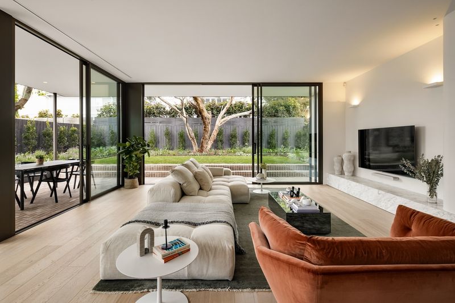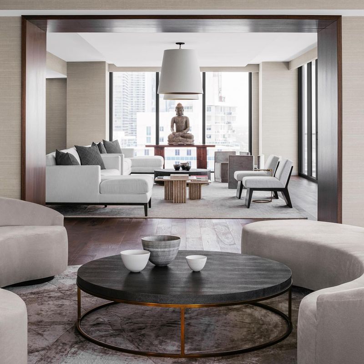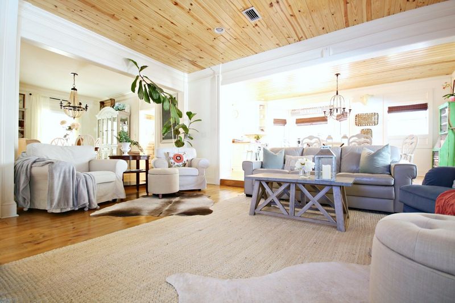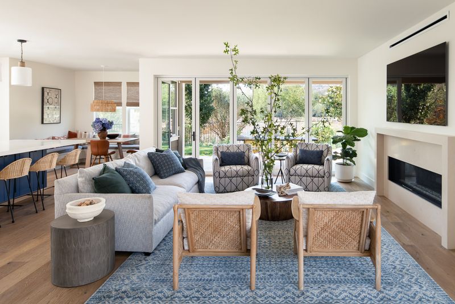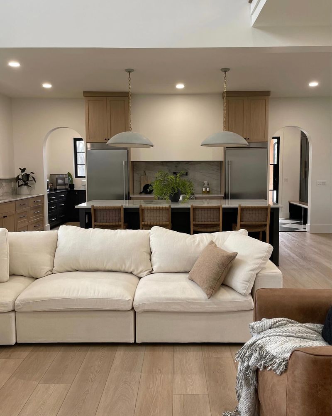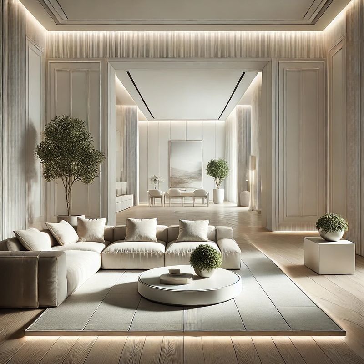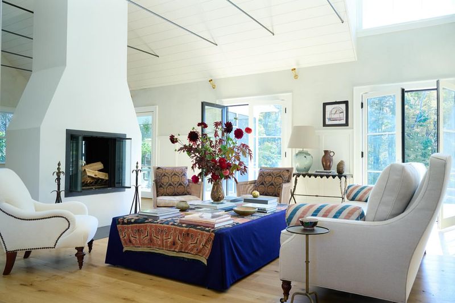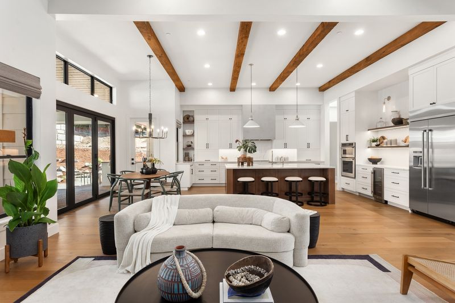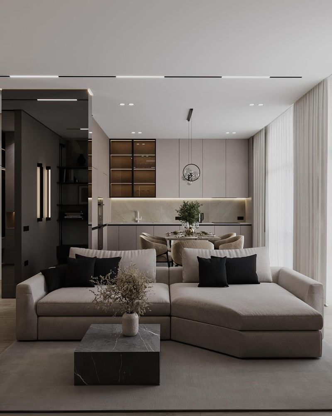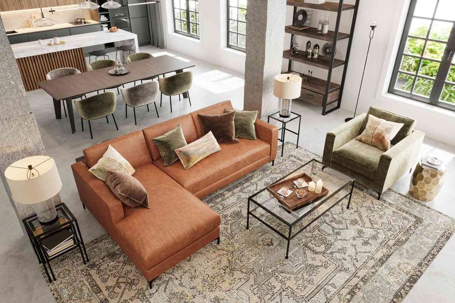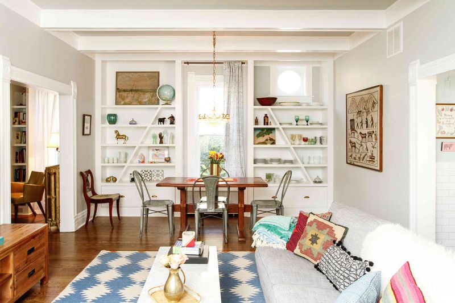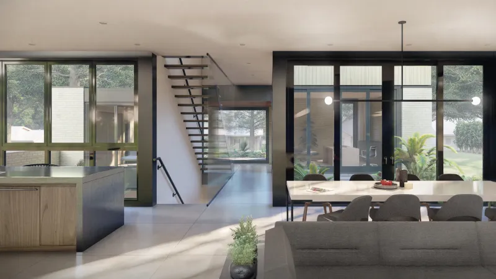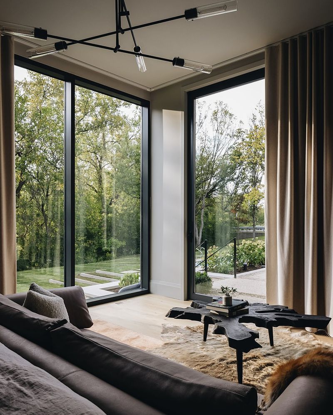Open plan living can be a dream or a nightmare, depending on how it’s implemented. The concept is to create a seamless flow between spaces, enhancing both functionality and aesthetics.
However, mistakes can easily disrupt this harmony. From poor lighting choices to lack of privacy, each misstep can affect the environment’s comfort and usability.
Here are 25 common open plan living mistakes, along with practical tips to avoid them, ensuring your space is as inviting and efficient as possible.
Mistake 1: Insufficient Lighting
Open plan spaces often suffer from inadequate lighting, resulting in a gloomy atmosphere. To remedy this, consider layering different light sources such as overhead fixtures, floor lamps, and table lamps. This approach not only brightens the room but also adds warmth and depth.
Use dimmers to control light intensity according to the time of day or mood. Integrating natural light is also crucial, so keep windows unobstructed by heavy drapes. This blend of lighting techniques can transform your space into a welcoming environment.
Mistake 2: Poor Furniture Arrangement
An ill-thought-out furniture arrangement can disrupt the flow and functionality of an open plan space.
Begin by defining zones within the room – dedicate areas for dining, relaxing, and working. Use rugs to delineate these spaces without obstructing the open feel. Arrange furniture to encourage conversation and movement, avoiding barriers between zones.
Remember, less is more; overcrowding the space with furniture can lead to a cluttered look. Thoughtful furniture placement enhances both the aesthetic and practical aspects of the space.
Mistake 3: Ignoring Acoustics
Open plan areas can be acoustically challenging, often filled with echoes and noise. To tackle this, introduce soft furnishings like rugs, cushions, and curtains to absorb sound. Acoustic panels can also be a stylish addition, reducing noise while enhancing decor.
Consider furniture with upholstery, as it helps muffle sound. Strategically place bookshelves or plants to serve as sound buffers. By addressing acoustics, you create a more peaceful and enjoyable environment, fostering better communication and relaxation within your open plan space.
Mistake 4: Neglecting Functional Zones
Without clear functional zones, an open plan area can feel chaotic and uninviting. Define distinct areas for dining, lounging, and working to maintain order.
Use furniture placement, rugs, or color schemes to differentiate each zone. This not only helps in organizing the space but also enhances usability. Incorporating storage solutions within each zone keeps clutter at bay, promoting a tidy environment.
Creating functional zones ensures that each area serves its purpose efficiently while contributing to the overall harmony of the space.
Mistake 5: Overlooking Privacy Needs
Privacy can be compromised in open plan living, impacting comfort and usability.
Introduce elements like screens, curtains, or strategically placed plants to create private nooks. These additions can provide a sense of seclusion without disrupting the space’s openness. For work areas, consider foldable partitions that offer privacy when needed.
Prioritize privacy in sleeping quarters if the area serves multiple purposes. Balancing openness with personal space is key to a harmonious open plan environment, promoting both interaction and individual comfort.
Mistake 6: Uniform Decor Style
A uniform decor style throughout an open plan space can result in a bland atmosphere. To avoid this, introduce varying textures, colors, and patterns to add layers and interest.
Mix different styles subtly to maintain coherence while adding character. Consider feature walls or unique art pieces to break the monotony. Incorporating diverse decor elements can make the space feel dynamic and engaging.
This approach enhances the aesthetic appeal and allows for personal expression, making the environment more inviting and distinctive.
Mistake 7: Lack of Storage Solutions
Insufficient storage can lead to clutter, detracting from an open plan space’s appeal.
Integrate storage solutions like built-in shelves, multi-functional furniture, and hidden compartments. Consider vertical storage to maximize space without intruding on the room’s openness. A well-organized area with adequate storage feels more spacious and welcoming.
Regularly declutter to maintain order and prevent overcrowding. By incorporating innovative storage options, you enhance the functionality and aesthetics of your open plan living area, ensuring it remains a serene and organized space.
Mistake 8: Disregarding Air Flow
Good air flow is essential for comfort in an open plan space. Without it, the area can feel stuffy and uninviting. Ensure proper ventilation by arranging furniture to allow air movement.
Use ceiling fans or portable units to enhance circulation. Incorporating greenery not only purifies the air but also adds vibrancy. Keep windows open when possible to invite fresh air in.
By focusing on air flow, you create a more pleasant and healthy environment, enhancing the overall experience within your open plan living area.
Mistake 9: Overwhelming Color Palette
An overwhelming color palette can detract from the harmony of an open plan space.
To avoid this, choose a cohesive color scheme that complements the overall design. Opt for neutral tones as a base, and introduce pops of color through accessories and art. Balance is crucial; too many bold colors can create visual clutter.
Consider the mood you want to evoke and select colors accordingly. A thoughtful color palette enhances the space’s aesthetics and creates a calming, inviting atmosphere for all activities.
Mistake 10: Inconsistent Flooring
Inconsistent flooring in an open plan area can disrupt the visual and functional flow. Stick to a single flooring material for continuity, or use complementary materials to define zones.
Ensure transitions are smooth to maintain the open feel. Consistency in flooring not only enhances the aesthetic appeal but also its practicality. Consider durability and maintenance when choosing flooring.
Harmonious flooring choices contribute to a cohesive and elegant environment, supporting the seamless integration of different functional areas within the open plan living space.
Mistake 11: Not Considering Scale and Proportion
Ignoring scale and proportion can lead to an unbalanced and awkward open plan area.
Choose furniture that complements the room’s dimensions, avoiding pieces that overwhelm or underwhelm the space. Consider the height of ceilings and the size of windows when selecting furniture.
Ensure that items are proportionate to each other, fostering a harmonious look. Smart use of mirrors can enhance the perception of space. Thoughtful attention to scale and proportion creates a balanced and aesthetically pleasing environment in your open plan living area.
Mistake 12: Blocking Natural Light
Blocking natural light can make an open plan space feel dim and enclosed. Keep windows unobstructed with lightweight curtains or blinds that can be easily adjusted.
Position furniture to allow sunlight to permeate the space. Mirrors can reflect light and enhance brightness. Incorporating glass partitions instead of walls can further maximize natural light.
By prioritizing natural illumination, you create a brighter and more inviting atmosphere, boosting both mood and aesthetics. Embracing natural light also contributes to energy efficiency and a connection to the outdoors.
Mistake 13: Overemphasis on Open Concept
Focusing too much on openness can result in a lack of defined areas and functionality. Balance is key – consider subtle partitions or furniture arrangements to create distinct zones without sacrificing the open feel.
Use shelving or decorative screens to define spaces while maintaining visual flow. This approach enhances usability, offering designated areas for different activities.
By thoughtfully balancing openness and structure, you ensure that your open plan living area remains functional, versatile, and aesthetically pleasing, supporting both communal and personal activities.
Mistake 14: Forgetting About Personal Style
Neglecting personal style can lead to a sterile and uninspired open plan space.
Inject personality by incorporating personal touches like art, collections, or heirlooms. Choose decor elements that reflect your tastes and interests, making the space uniquely yours. Mix and match styles to create a cohesive yet personalized environment.
Customization ensures that the area feels lived-in and welcoming. By embracing individuality in your decor choices, you bring warmth and character to your open plan living space, making it more inviting and reflective of your lifestyle.
Mistake 15: Underestimating Cleaning Needs
Open plan spaces can quickly become untidy without regular maintenance.
Establish a cleaning routine to keep dust and clutter at bay. Use storage solutions to organize items and maintain a tidy appearance. Regularly vacuum and dust surfaces to ensure a fresh environment. Incorporate easy-to-clean materials in your design to simplify upkeep.
A clean and orderly space not only looks appealing but also promotes a healthier living environment. By staying on top of cleaning, you enhance the functionality and enjoyment of your open plan living area.
Mistake 16: Overlooking Technology Integration
Ignoring technology integration can lead to a cluttered and outdated open plan space.
Conceal wires and gadgets using smart solutions like cable management systems or built-in tech hubs. Opt for wireless devices to reduce visual clutter. Plan for ample power outlets and charging stations in accessible locations.
Technology should enhance the space, not detract from it. Thoughtful integration of technology ensures a modern, functional, and aesthetically pleasing environment, supporting your lifestyle seamlessly.
By addressing tech needs, you future-proof your open plan living area, making it both efficient and elegant.
Mistake 17: Forgetting About Flexibility
Rigid layouts can limit the versatility of an open plan space. Design with flexibility in mind by choosing modular furniture and movable partitions. This allows you to reconfigure the area for different activities or events.
Opt for pieces that serve multiple functions, like extendable tables or sofa beds. Flexibility enhances the space’s usability, accommodating changing needs and preferences.
By planning for adaptability, you ensure that your open plan living area remains relevant and functional, supporting a dynamic lifestyle and fostering a sense of freedom.
Mistake 18: Neglecting Art and Decor
Leaving walls bare can make an open plan space feel unfinished and uninspiring. Introduce art and decorative elements to add personality and visual interest.
Choose pieces that complement the overall design and reflect your style. Consider using large-scale art to anchor the space, or create a gallery wall for variety. Incorporate sculptural elements or plants for texture and depth.
Art and decor enhance the aesthetic appeal, making the space more inviting and expressive. By thoughtfully curating decor, you enrich the atmosphere of your open plan living area.
Mistake 19: Ignoring Sustainability
Overlooking sustainability can lead to an environmentally unfriendly open plan space. Incorporate eco-friendly materials and practices to minimize your impact.
Choose sustainable furniture and decor made from recycled or renewable resources. Opt for energy-efficient lighting and appliances to reduce consumption. Implement recycling and composting solutions for waste management.
Sustainability not only benefits the environment but also enhances the quality of the living space. By prioritizing eco-friendly choices, you create a healthier and more responsible open plan living area, promoting a sustainable lifestyle.
Mistake 20: Overcomplicating Design
Complex designs can overwhelm an open plan space, making it feel cluttered and chaotic. Opt for simplicity and clarity in your design choices.
Choose a few key elements to take center stage, avoiding an abundance of competing features. Streamline colors, patterns, and textures for coherence and harmony. This approach not only enhances aesthetics but also functionality.
A simplified design promotes ease of use and navigation within the space, making it more comfortable and enjoyable. By embracing simplicity, you ensure a balanced and elegant open plan living area.
Mistake 21: Neglecting Cultural Context
Ignoring cultural context can lead to a disconnect in the design of an open plan space. Consider the architectural style and cultural influences of the surrounding area.
Incorporate elements that resonate with the location’s heritage, creating a sense of place and belonging. This can include local art, materials, or color schemes.
By respecting cultural context, you enhance the connection between the space and its environment, creating a more harmonious and meaningful atmosphere. Understanding and integrating cultural nuances add depth and authenticity to your open plan living area.
Mistake 22: Failing to Plan for Future Needs
Neglecting future needs can render an open plan space obsolete over time.
Consider potential lifestyle changes, such as family growth or evolving work habits. Plan for additional storage, flexible layouts, and adaptable furniture to accommodate these changes. Incorporate multifunctional elements that can evolve with your needs.
Future-proofing your space ensures longevity and relevance, enhancing its value and usability over time. By anticipating future requirements, you create an open plan living area that adapts seamlessly, supporting your lifestyle now and in the years to come.
Mistake 23: Ignoring External Views
Ignoring external views can waste the potential of an open plan living area.
Position furniture to take advantage of scenic vistas, enhancing the connection between indoors and outdoors. Use large windows or glass doors to frame views, creating a natural focal point. Consider the placement of high-traffic areas to maximize enjoyment of the scenery.
By integrating external views into the layout, you enrich the living experience, making the space feel more expansive and connected to its surroundings. This approach enhances both the aesthetic and emotional appeal of your open plan area.
Mistake 24: Overlooking Safety Concerns
Safety is paramount in any living space, including open plan areas.
Address potential hazards like sharp edges, slippery floors, or unstable furniture. Opt for rounded edges and non-slip materials to reduce risks. Ensure that pathways are clear and well-lit to prevent accidents. Consider childproofing if necessary, especially in family homes.
By prioritizing safety, you create a secure and comfortable environment, fostering peace of mind and well-being. Thoughtful attention to safety not only protects occupants but also enhances the overall functionality and enjoyment of the open plan living area.
Mistake 25: Forgetting About Seasonal Changes
Seasonal changes can impact the comfort and ambiance of an open plan space. Prepare for variations in light and temperature by incorporating adaptable design elements.
Use heavy curtains or thermal blinds to retain heat in winter, and light fabrics to cool in summer. Adjust lighting to compensate for shorter days, and optimize ventilation for warmer months. Being mindful of seasonal changes ensures a comfortable and welcoming environment year-round.
By planning for these variations, you maintain the usability and enjoyment of your open plan living area, regardless of the season.

