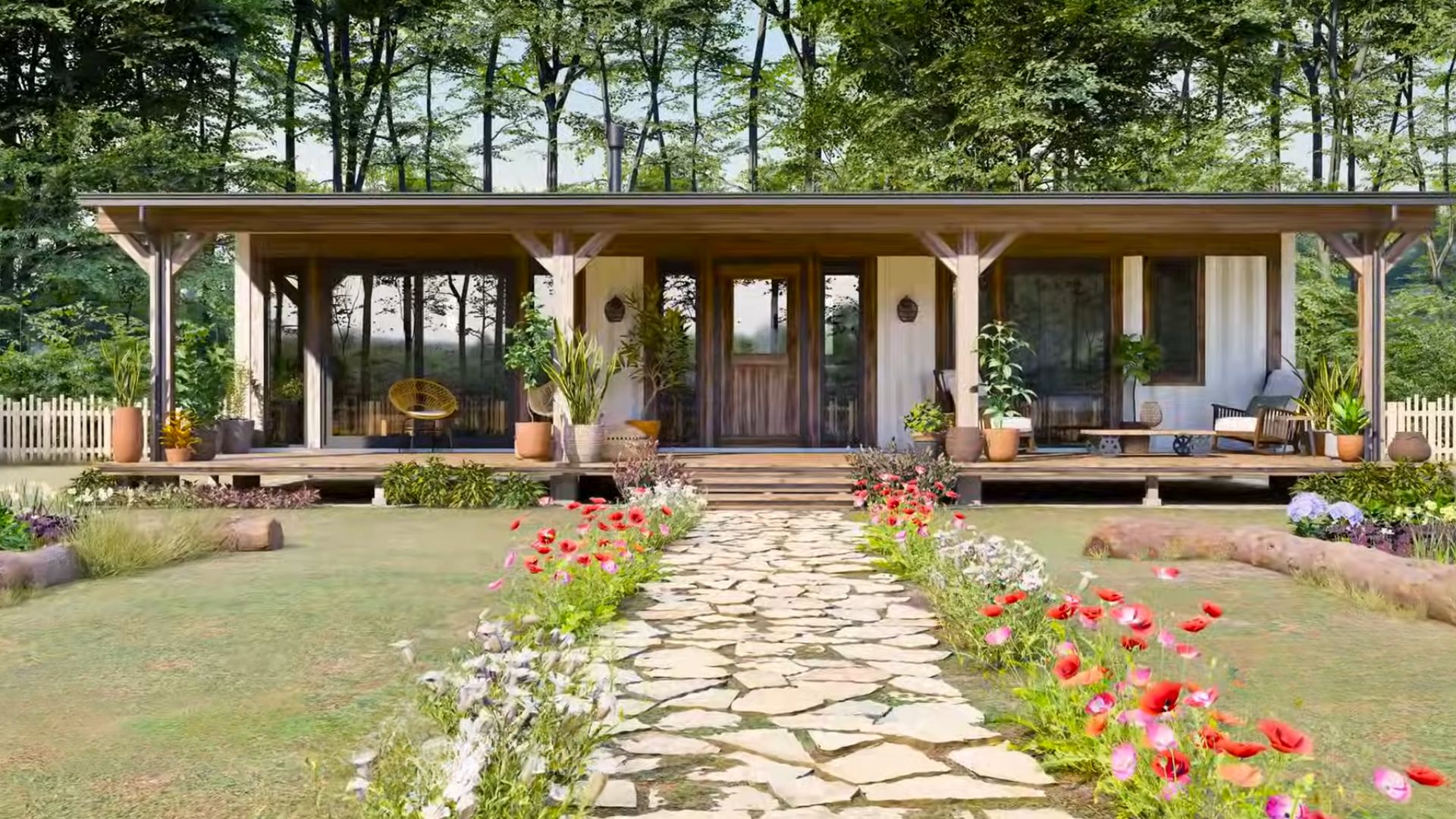Colorful. Vibrant. Relaxing.
What a perfect way to describe another render of a tiny container home that I love! When I first saw this one-bedroom home transformed into a charming retreat, I was smitten!
Is this a home straight from a fairytale? Do fairies live here?
The absolute stunner is hidden amongst lush blooms and verdant greenery and offers sanctuary inside with such a lovely interior.
If I had to fall in love with a tiny home, this would be it. In this floral paradise, one can find peace, inspiration, and the joy of living in harmony with nature.
A House In Full Bloom
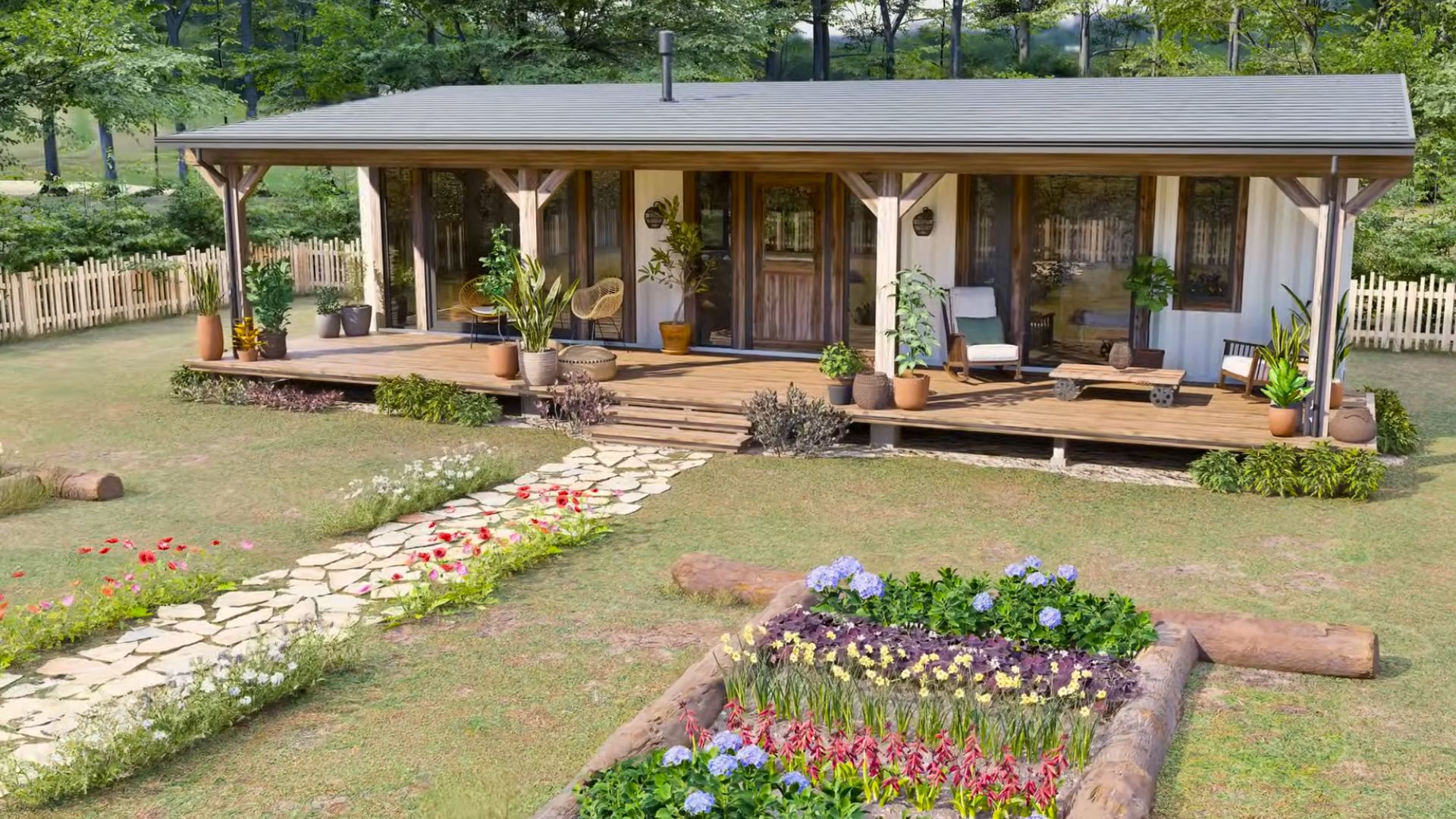
The house we’re checking out today is another project done by the talented interior designer, Azzini.
Once again. Azzini sparkled her magic and transformed a simple shipping container into a wonderful oasis for a couple or someone who wants to live alone.
This one-bedroom house offers so much outside that you’ll spend most of your day soaking up the sun, tidying up flower beds, and inhaling the magnificent scent of nature.
I’m not good with flowers. I absolutely love them, and love buying and getting some in return, but I fail at keeping them alive. Could you believe me if I say I unalived a cactus? A CACTUS!
Having such a stunning little garden with breathtaking flowerbeds framed by tree logs would be quite an undertaking for me. I’d probably had to call my mom for garden work, and sit back and enjoy the beauty once she’s done.
What I find super charming is the stone pathway that leads up to the house and the front porch. If you follow my work, you probably know how much I love porches!
This Is Where We Lounge
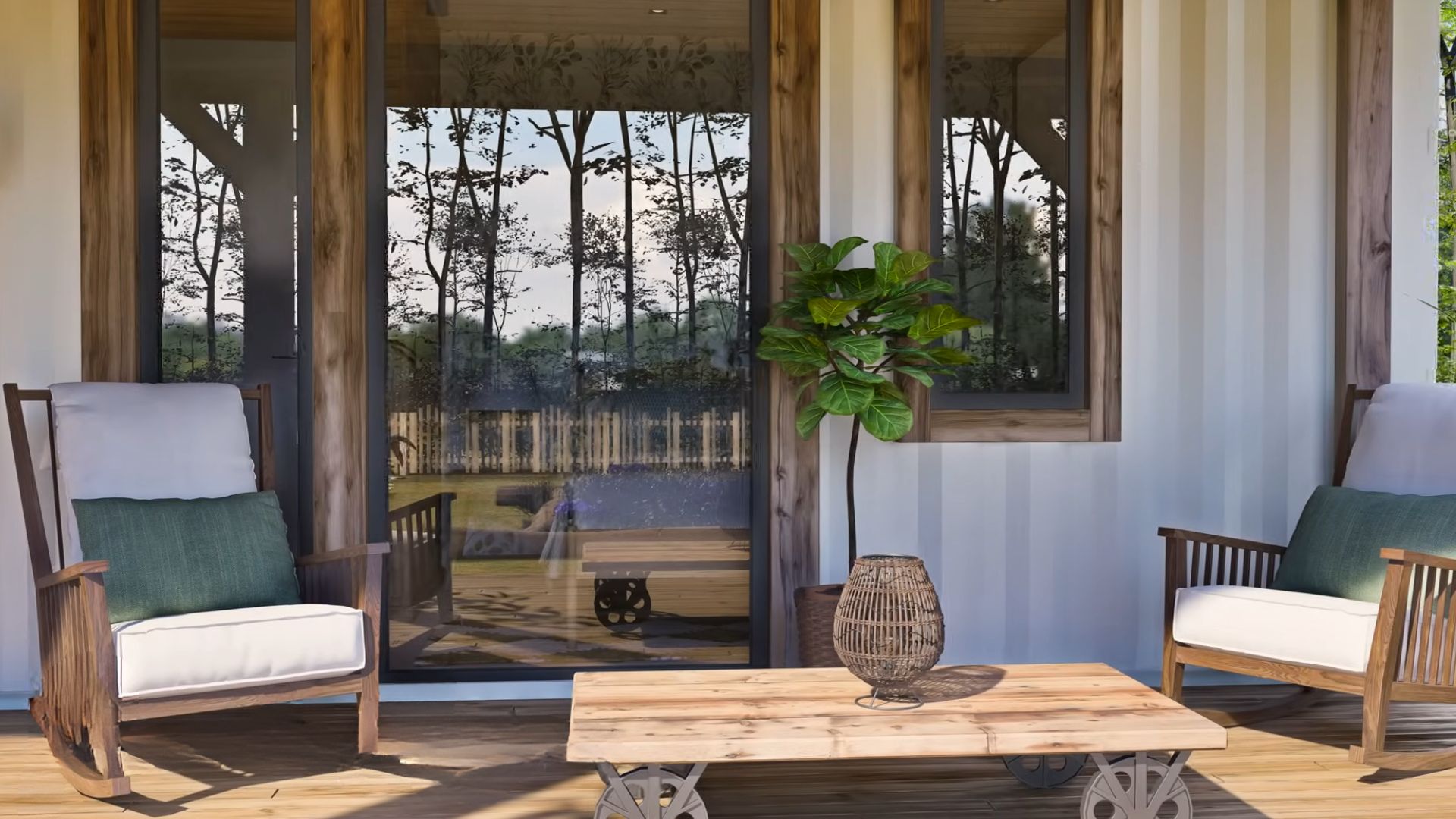
This container home has such a pretty, covered porch with a lounge area that invites you to sit back and relax after a long day. Sitting on such a porch, sipping sweet tea is my idea of how I’d spend my senior years.
You know what? This house begins to look like the ideal weekend getaway place when I grow old. I gotta show my husband this render!
Step Into The Magic House
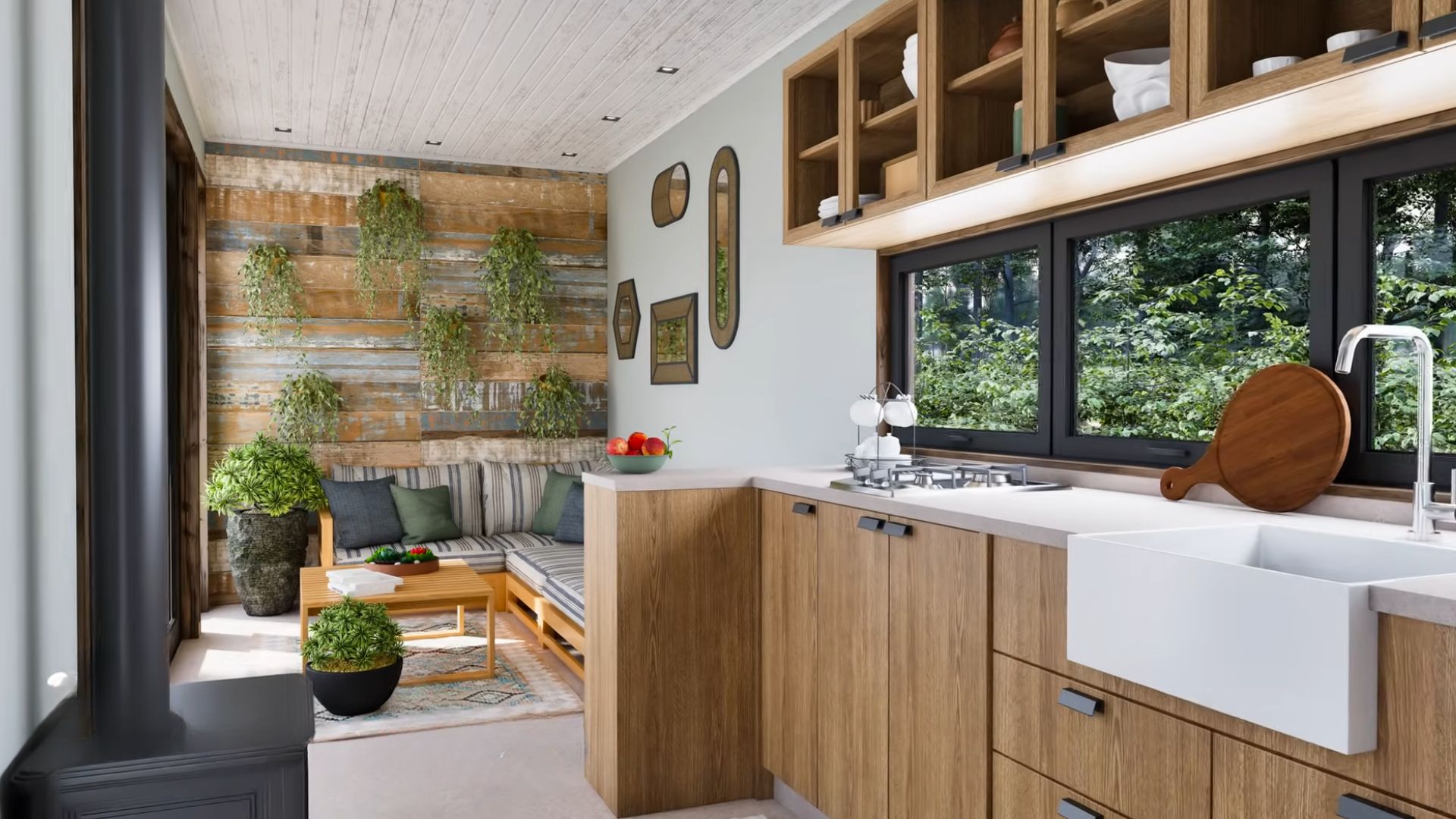
The house is a beauty from the inside too!
I love how Azzini always adds extra windows to make the container appear super bright and inviting. As you step inside, you’re immediately in the kitchen with light wood cabinets and open, cubicle shelves as top cabinets.
I see lots of storage space and a fully functional kitchen, so a person could easily live here.
It’s The Plants That Make Everything Better
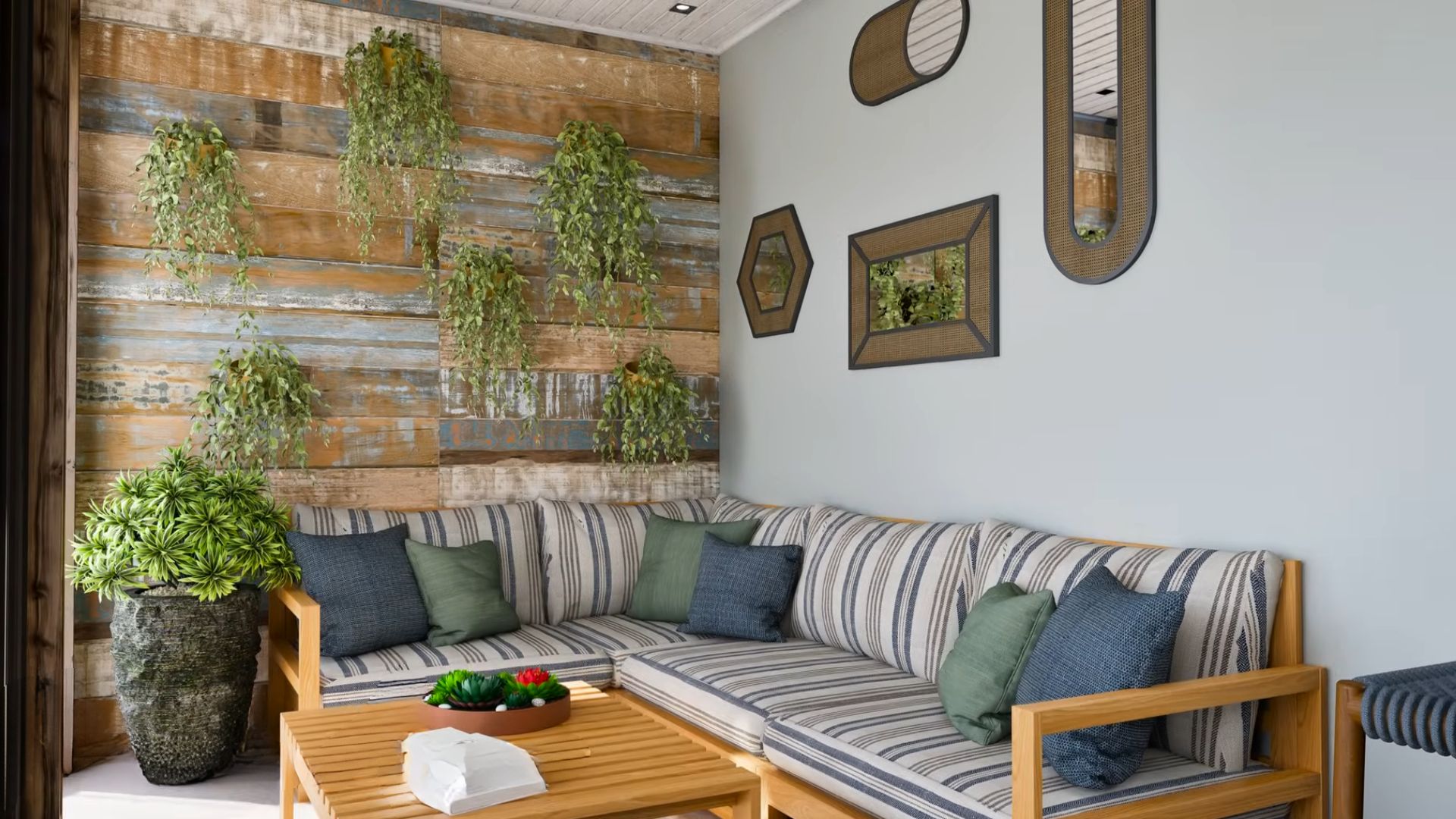
On the left side of the container home is the living room area.
I’ve seen all kinds of living rooms: from contemporary pieces to rustic charmers. And yet, none of them was so simple, elegant, and refreshing. People have stopped adding plants inside because they take too much time. I was one of those people.
But, with the right plants that require little to no effort, you could have a plant wall in your home, just like this one! I’m a bit obsessed with how this wall looks, with naked planks, a wood-frame L-shaped sofa, and the rest of the clean, white walls.
The Breakfast Spot
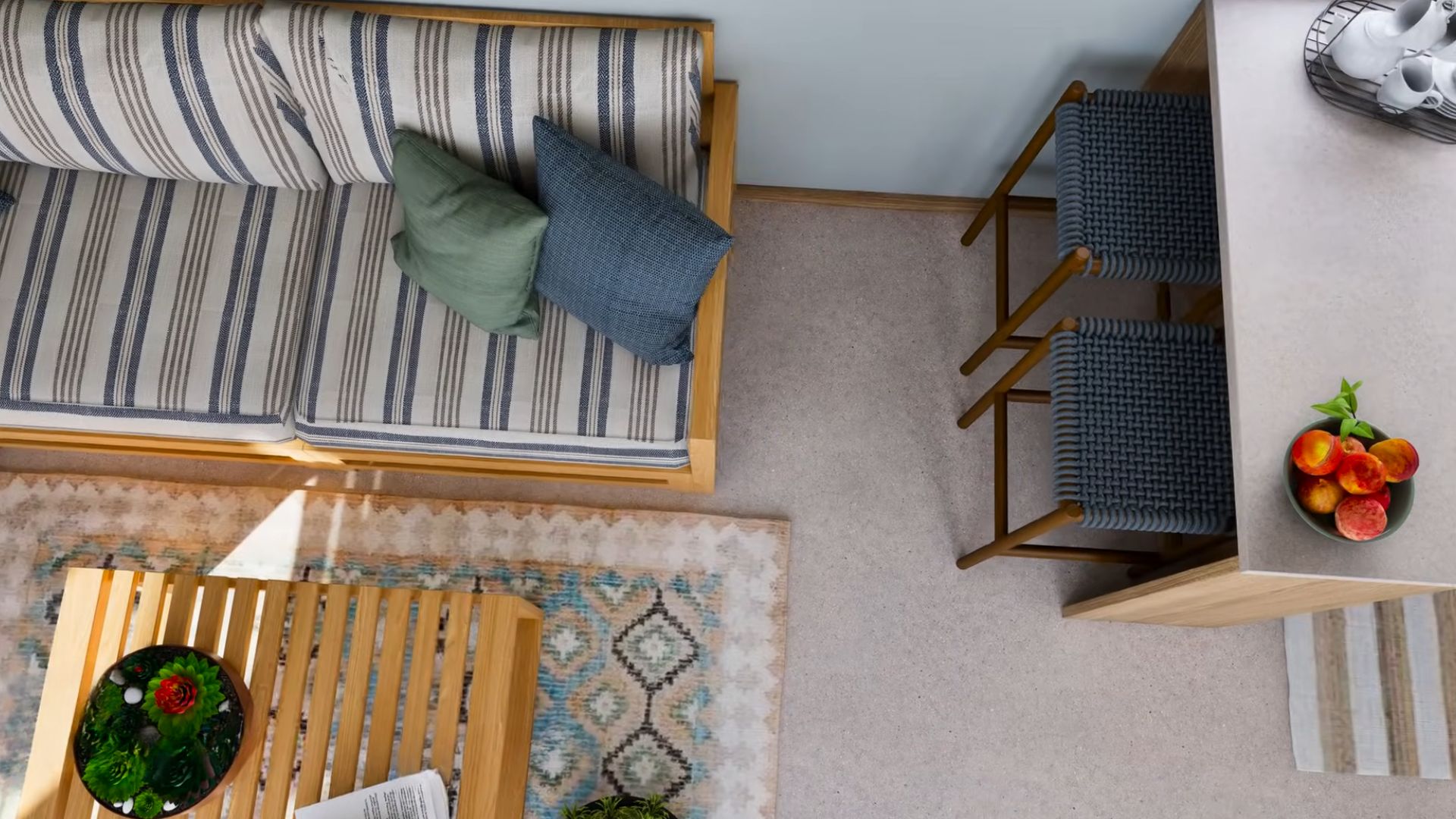
If it appeared as if there was no place for a dining table, look closely. There’s always a spot at the counter to put two high chairs and grab a bite!
As you can see, this tiny home is pretty simple, without useless nooks. You have a standard living space that will suit everyone’s basic needs for relaxation, comfort, and energy restore.
It’s Giving Shabby Chic Vibes
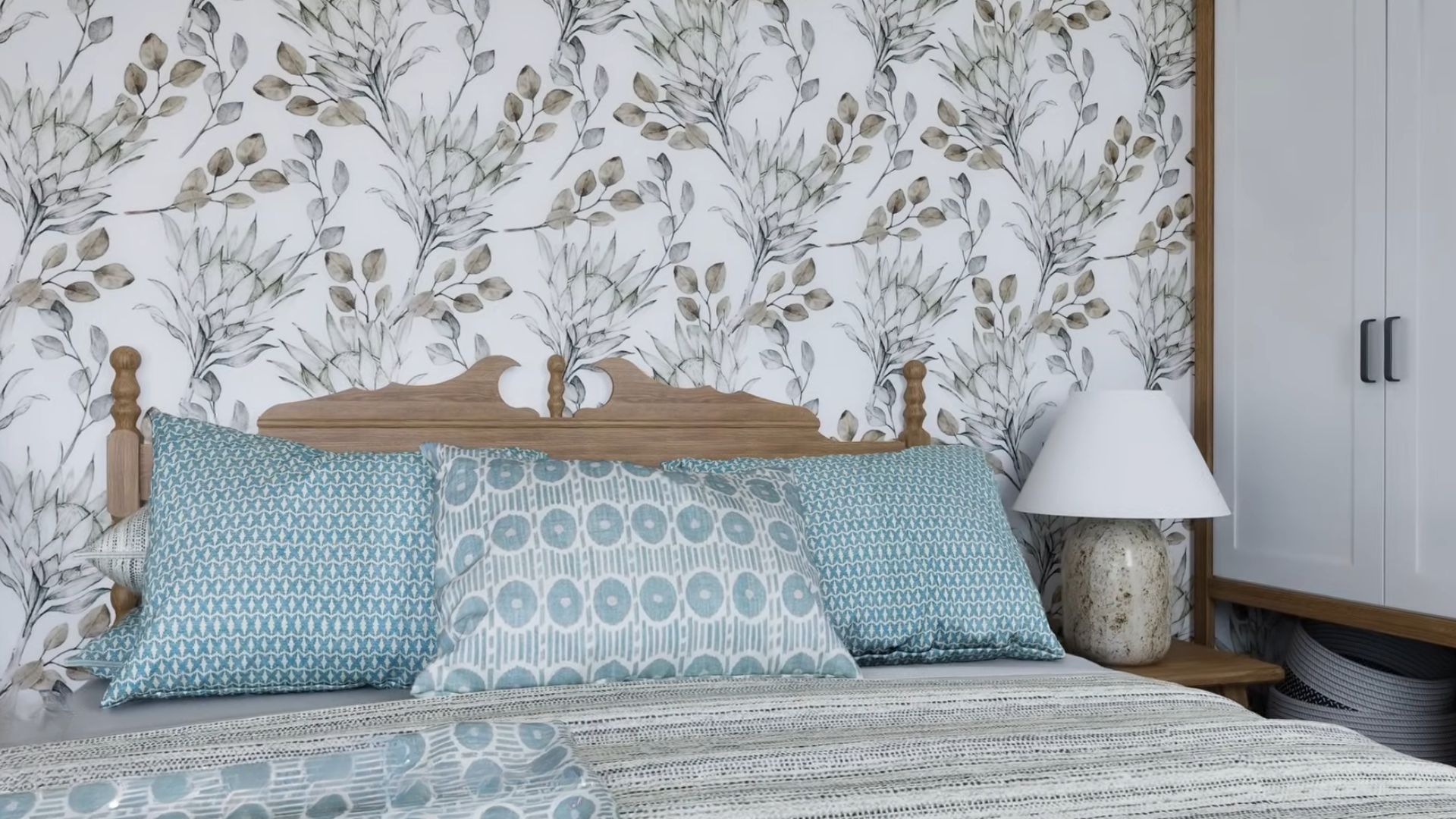
The right side of the house is reserved for the bedroom with a bathroom adjacent.
The bedroom has such lovely, cozy vibes, all thanks to the interesting floral wallpaper and the combination of furniture in white and light wood. I can feel good energy coming from this spot. And I bet I would get a good night’s sleep in this room.
The solution for extra storage space was found in a closet space right next to the bed. I mean, this room is just for spending the night, so I don’t mind having a closet near the bed. Do you? Or, are you more of a fan of spacious walk-ins?
After all, this is a container house. It’s compact. There’s no extra room for luxuries such as walk-in closets. The point is to make everything functional and easy accessible.
For example, the bathroom…
The Compact Bathroom
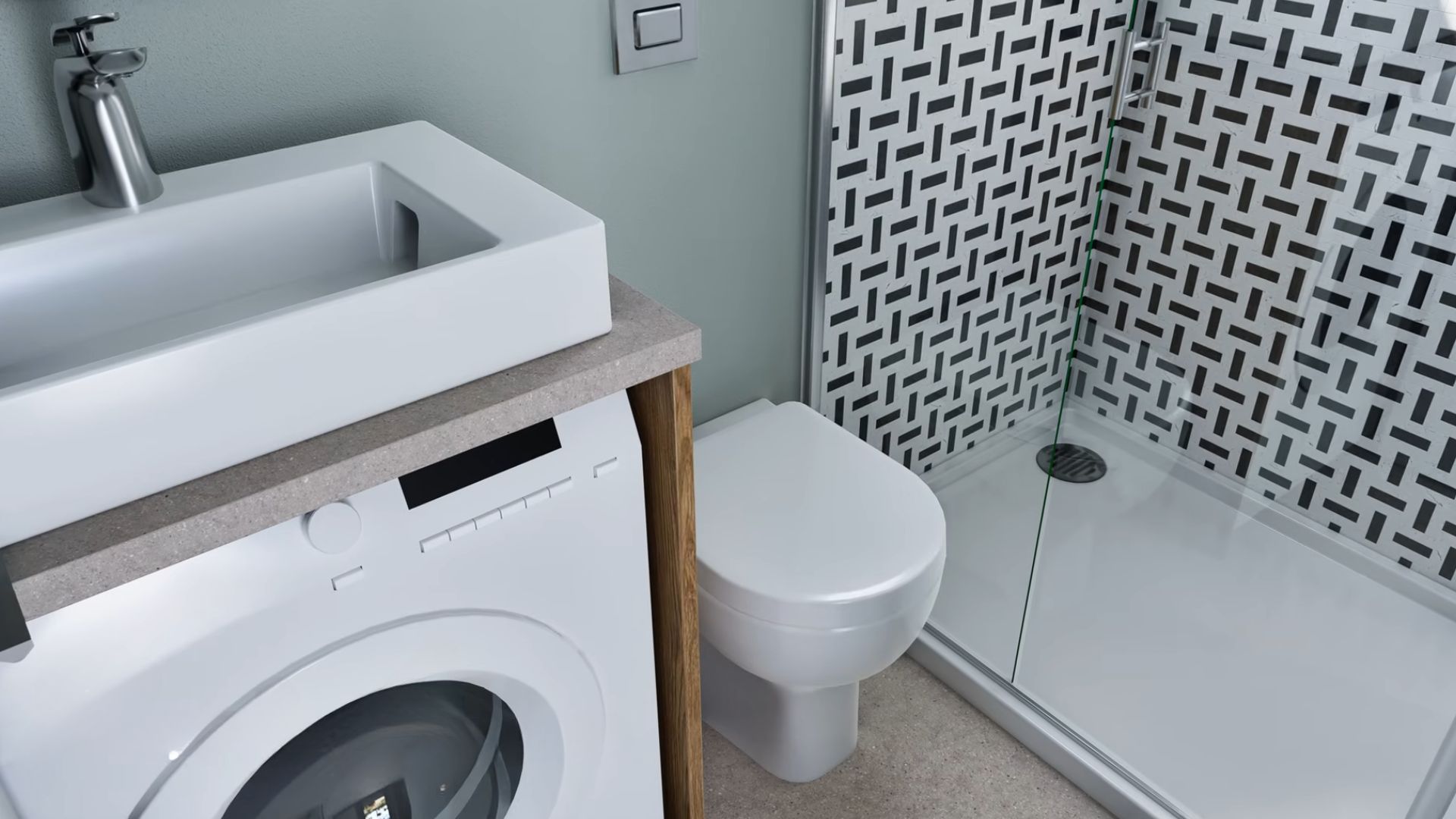
You go in, and you go out. Do your business and don’t talk about it. Bathrooms are something I tend to keep simple, clean, and elegant. Nothing too shocking or too contemporary, or it would remind me of a game of Sims.
This particular bathroom also has a washer installed under the sink since it was an issue where to put it otherwise. I’m a fan of using space and adding functional elements this way. It’s innovative and fun.
As for the dryer… In this house plan, the dryer was not added. However, if you decide to build a house like this one, you can either install it on the deck, or in a secluded nook that can be additionally made.
Or, you can simply let your clothes dry on the clothesline in the garden.
The Simpliness
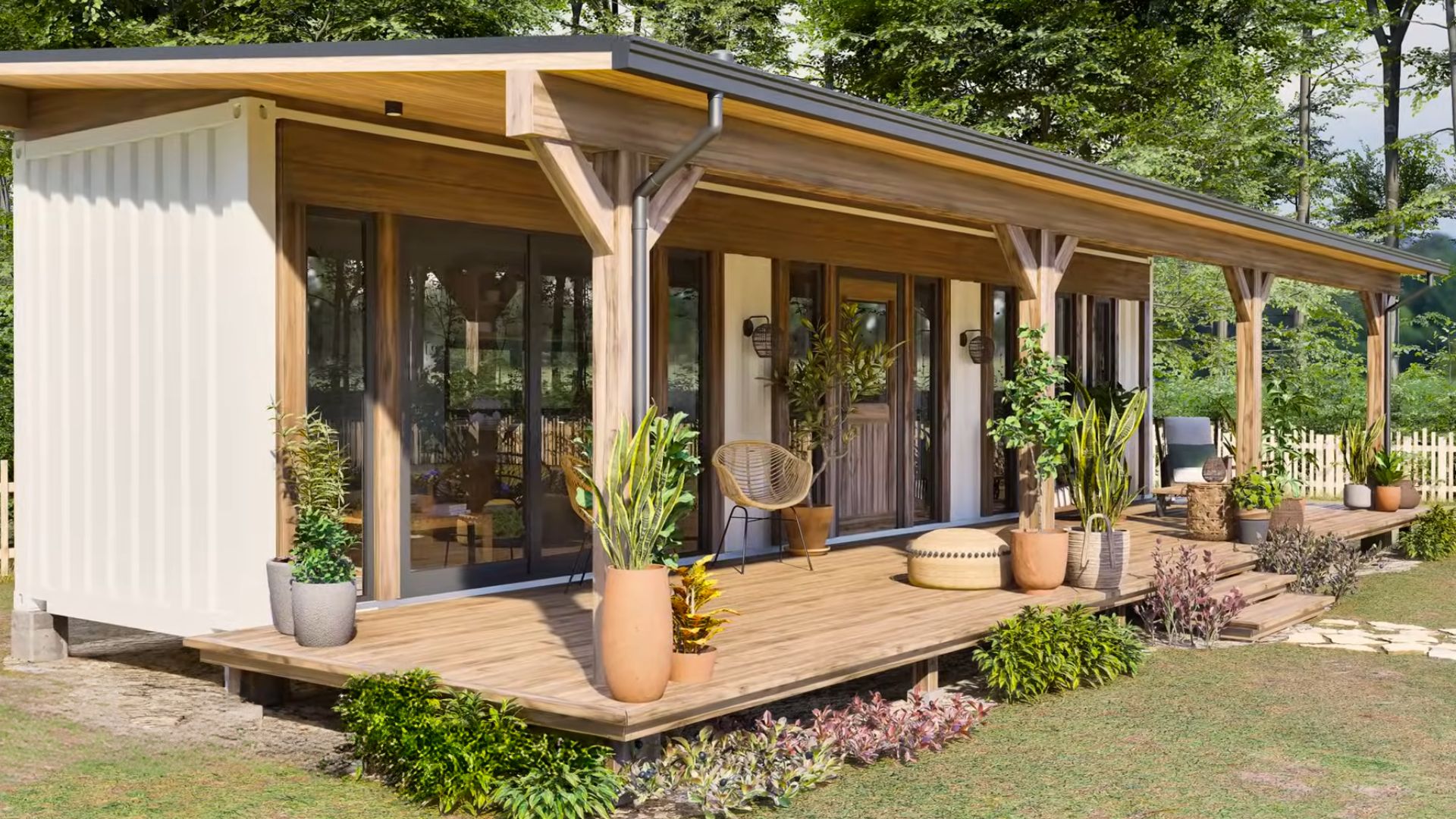
It’s the simpliness of life that this house is all about; letting you breathe in the nature around you and focus on what’s really important in your life.
Now, if you’ll excuse me, I gotta go present my future senior home to my hubby. Cross your fingers for me to succeed in my mastermind plan of building such a tiny house one day!

