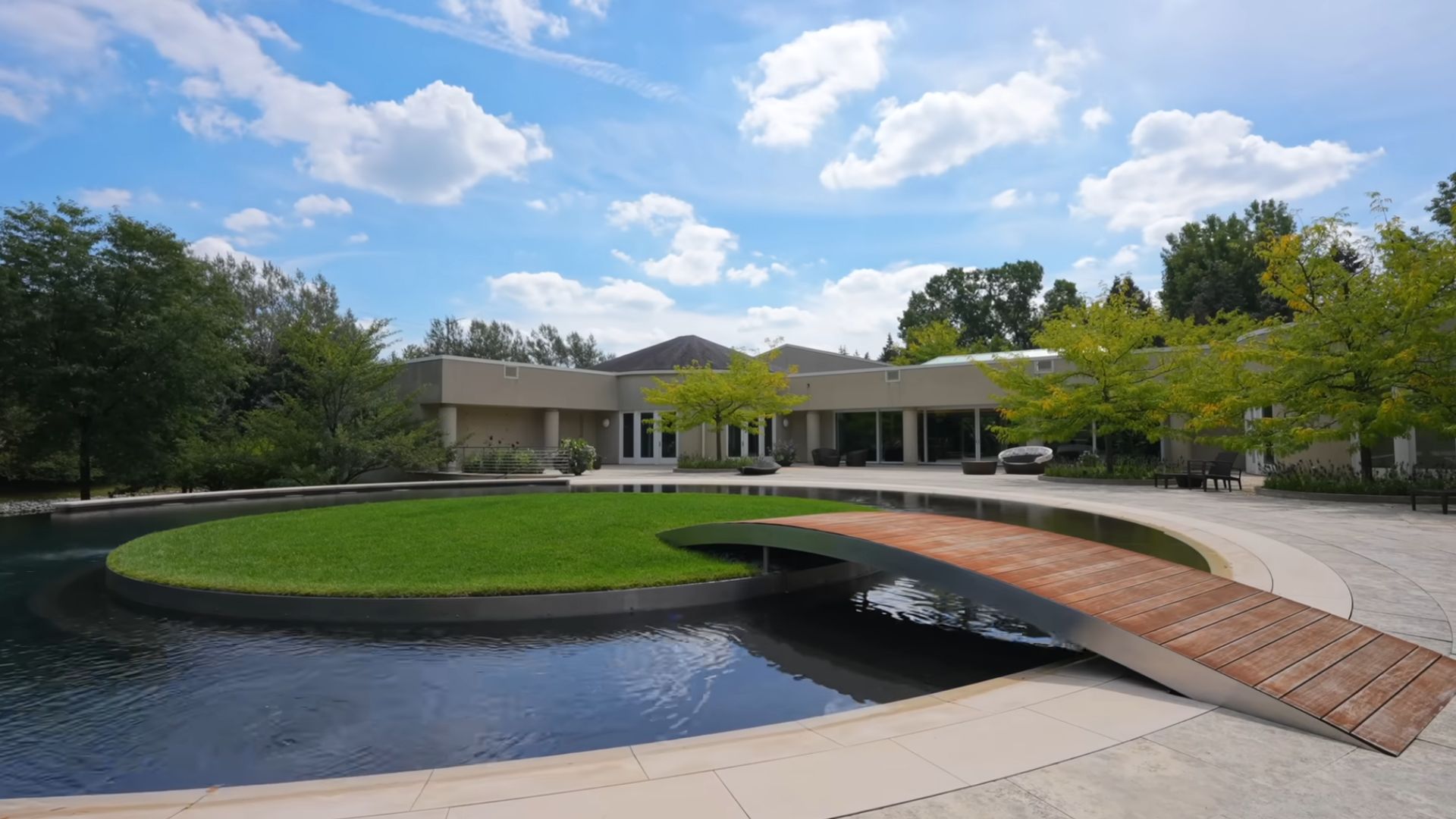Trust me, I was not a sporty girl, and I did not play basketball, but Michael Jordan was my childhood hero.
My admiration came to the point my dad had to buy me a Space Jam movie tape to have at home. Watching his games, and watching the movie a dozen times clearly wasn’t enough.
Oh, and having his posters all over my room too!
The interior designer in me, during those years, was probably screaming. But, I had my obsession and I had it my way.
Years passed, new things came along, and I forgot about Air Jordan. Until…
Welcome To Another World
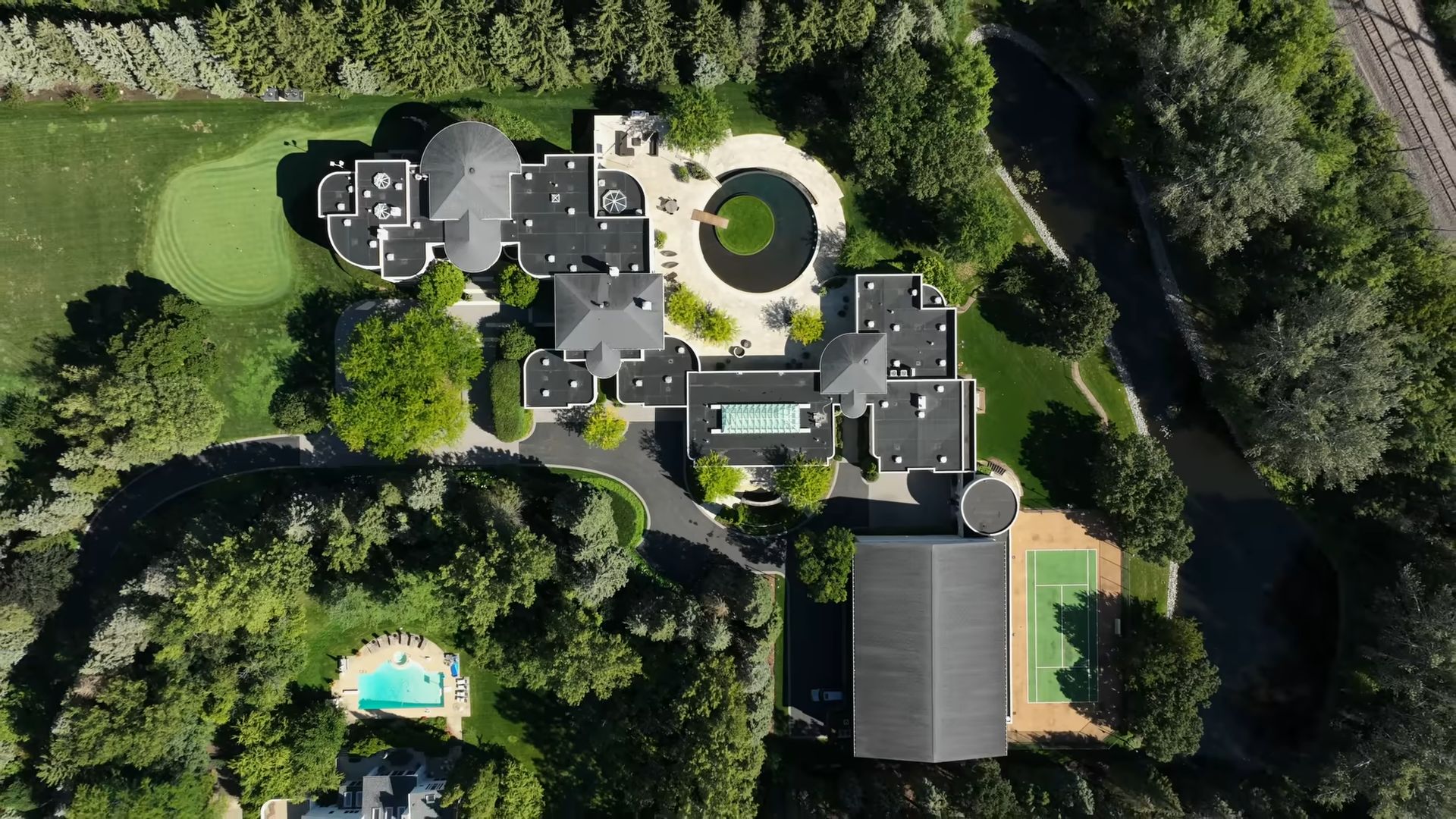
Never in my wildest dreams did I think of touring his house. And then, one of the many mansions he purchased went on the market.
Colossal, isn’t it?
The architect who projected this mansion sure had some fun. It was built back in 1995 when His Airness returned to Chicago Bulls, his first love.
Wanna Be The Next Owner?
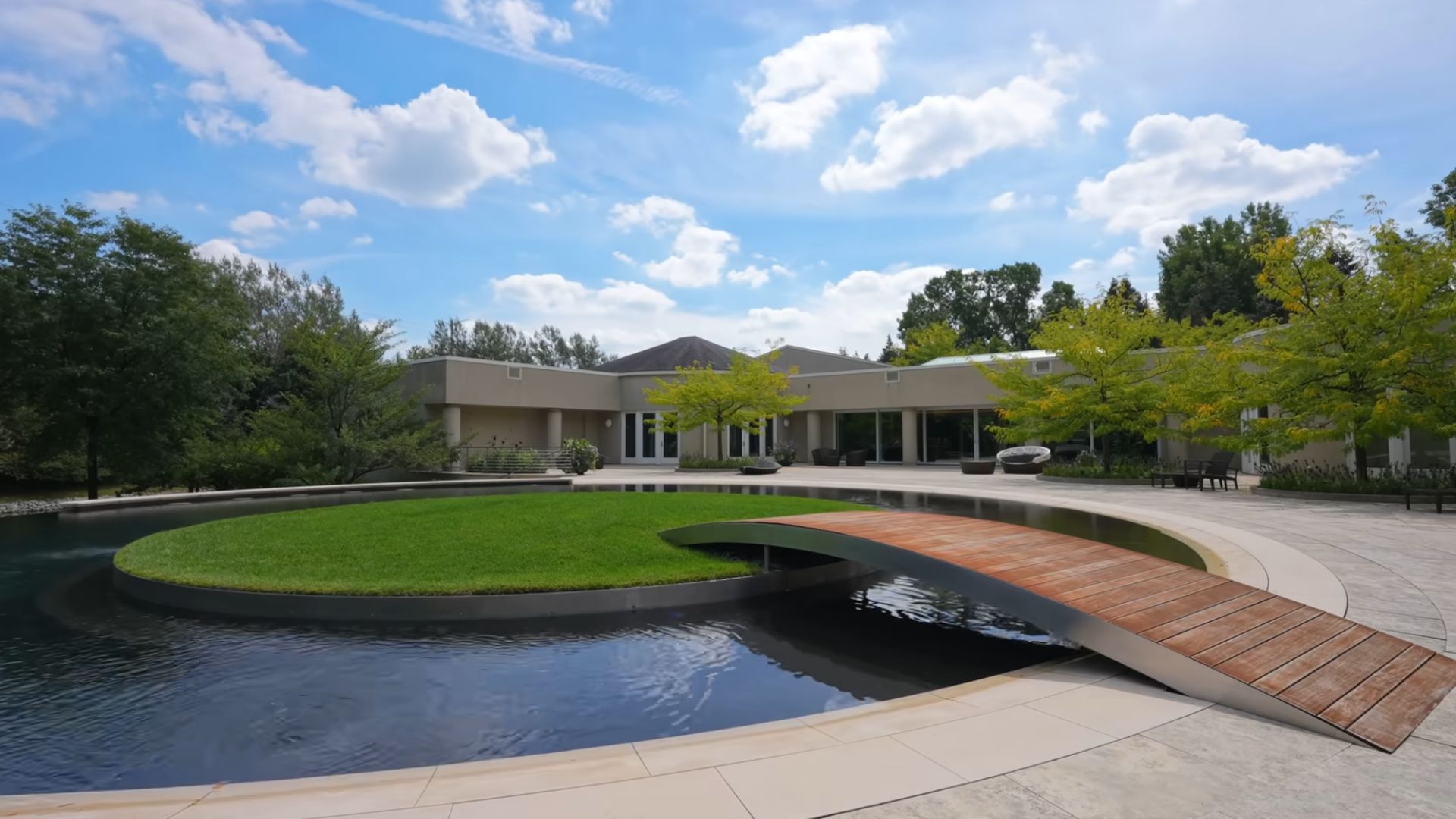
A few years ago, they decided to put it on the market for a symbolical price of only $14,855,000. Such a steal, am I right?
The property is grandiose and lies on 7.39 acres with its own tennis court, infinity pool, and, of course, a regulation-sized basketball gymnasium.
The Legendary Number 23
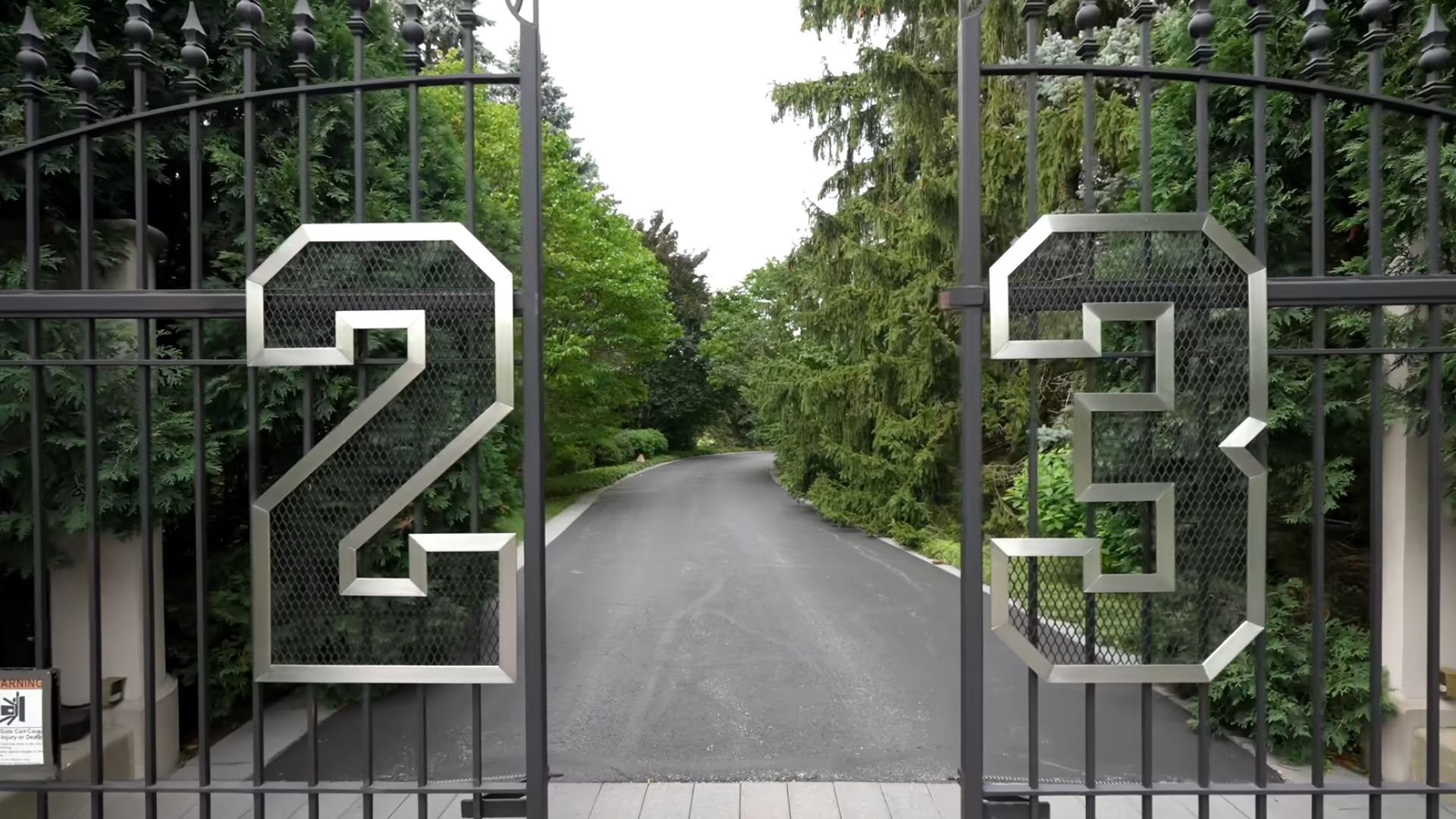
Even from the entry, you could tell whose mansion this is. The legendary number 23 is welcoming you at the gate of the property. From there, an elegant driveway leads up to the house through lined-up trees which offer privacy for obvious reasons.
A Dash Of Old Times
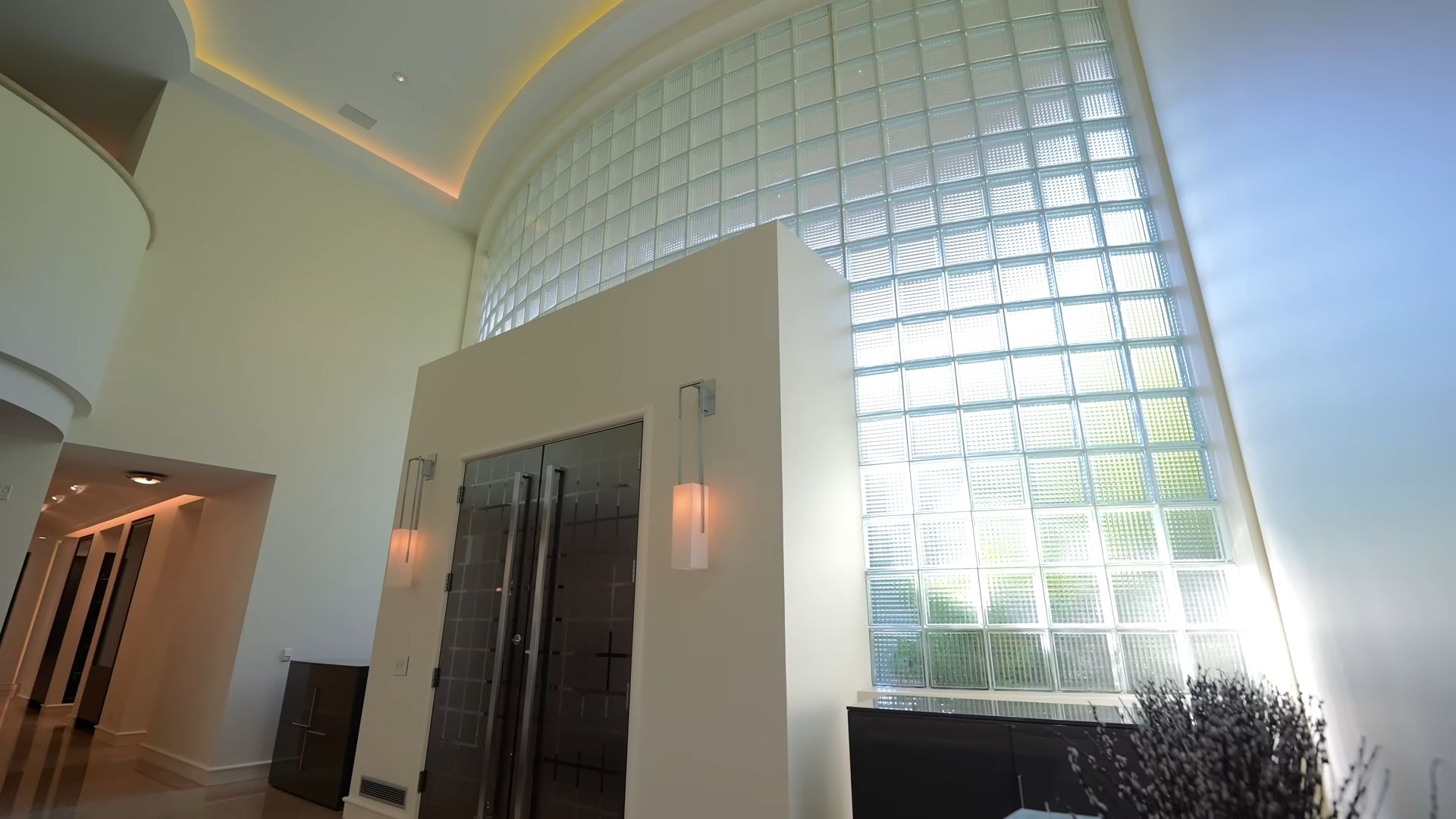
As you could expect the exterior of the mansion is breathtaking. But, the inside of it is even more spectacular.
A touch of the 90s is still visible inside the mansion with the impressive glass wall, marble floors, and…
Gliding Down The Stairs
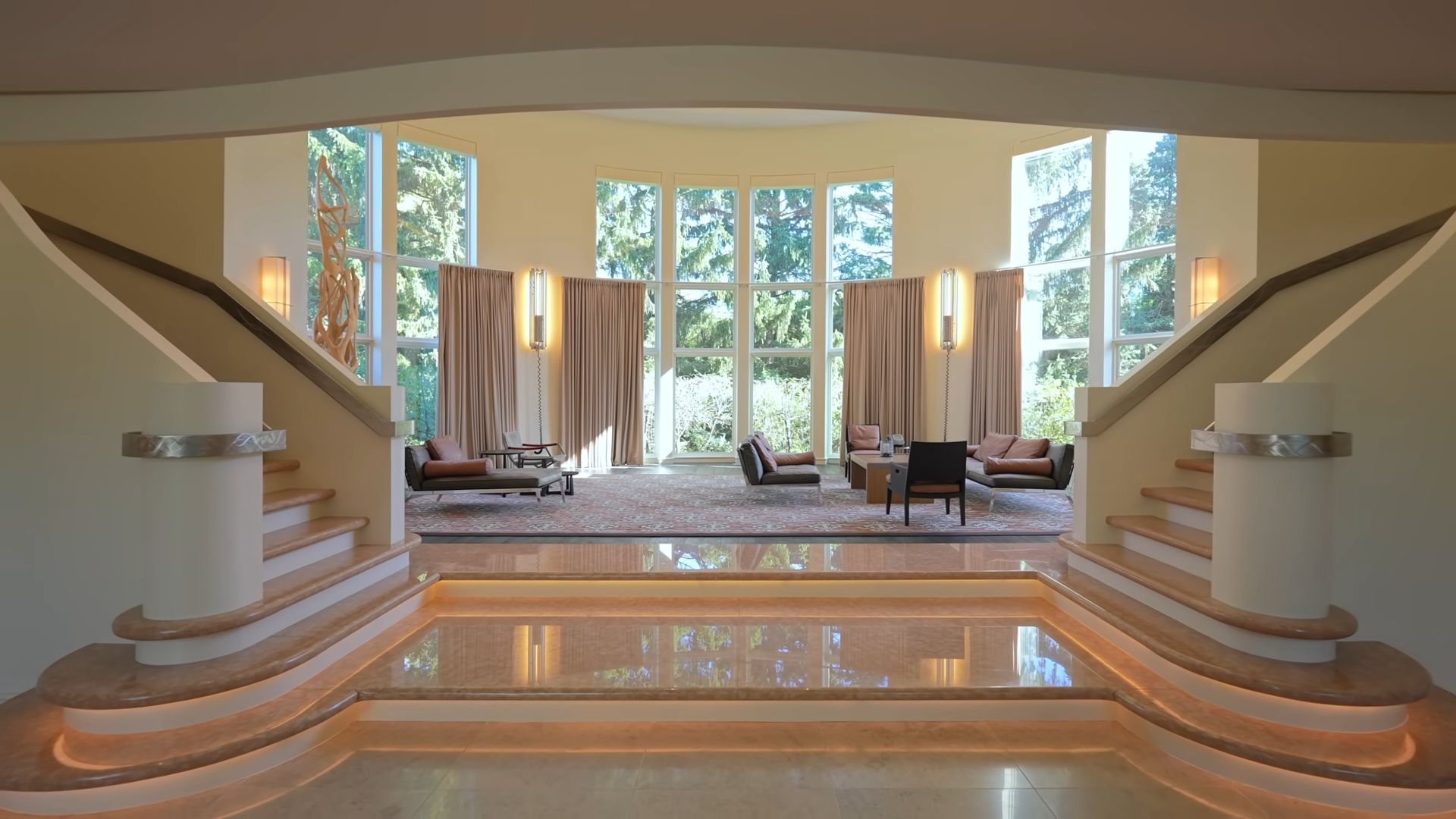
…split staircases with fancy handrails and elegant landings.
The stairs meet on the second floor on a bridge above the main living room area.
Welcome To My Humble Home
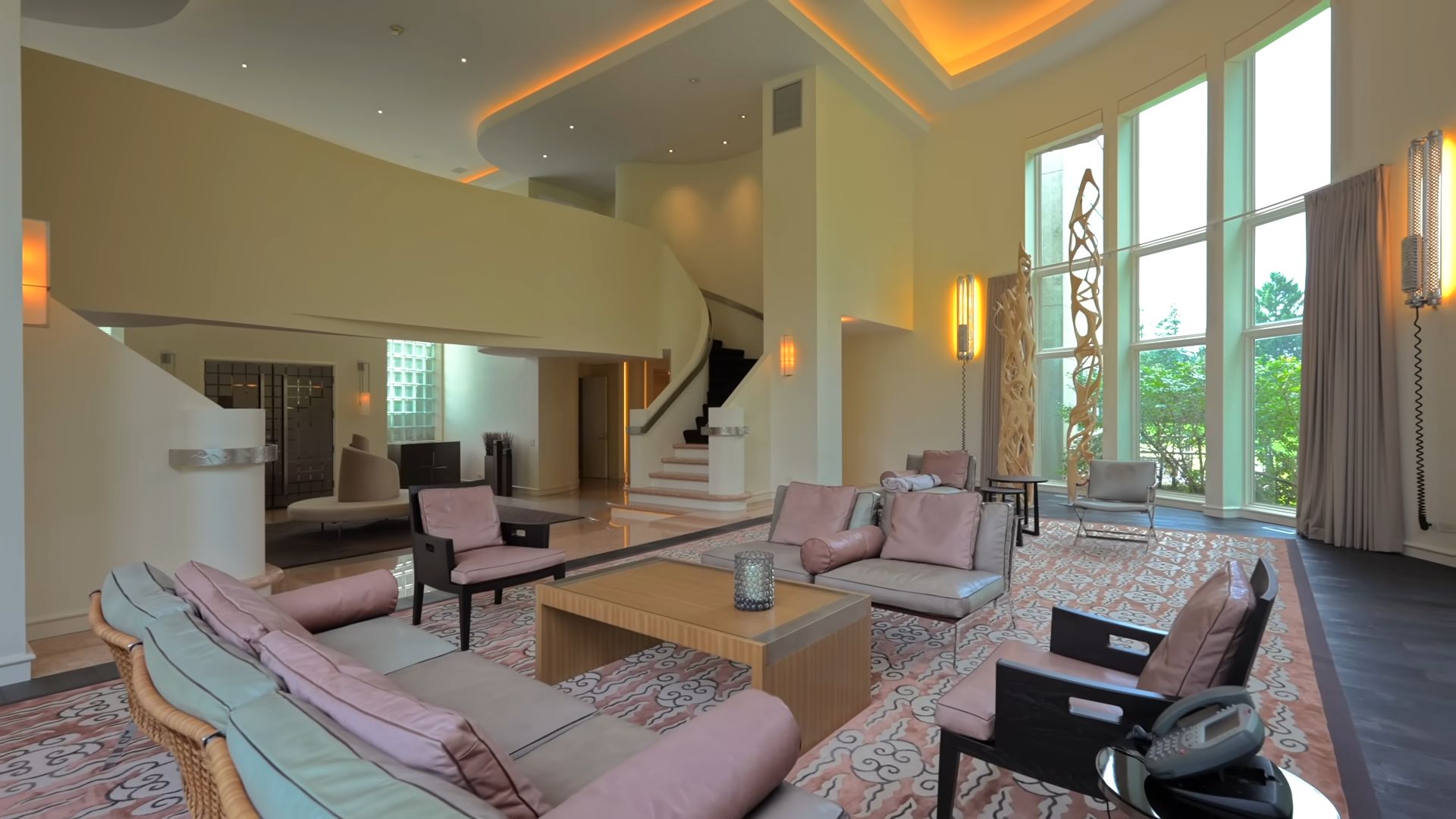
The first lounge in the house has also one of the most relaxing views here. It’s a voluminous space with sofas, armchairs, and lounges overlooking the serene trees outside through the many windows on the curved wall.
You’ll see that curved areas, especially walls, were quite popular when this house was built.
After I toured this house I realized the ground floor is almost a formal floor with such lounges and lots of office space.
All That’s Missing Are Books
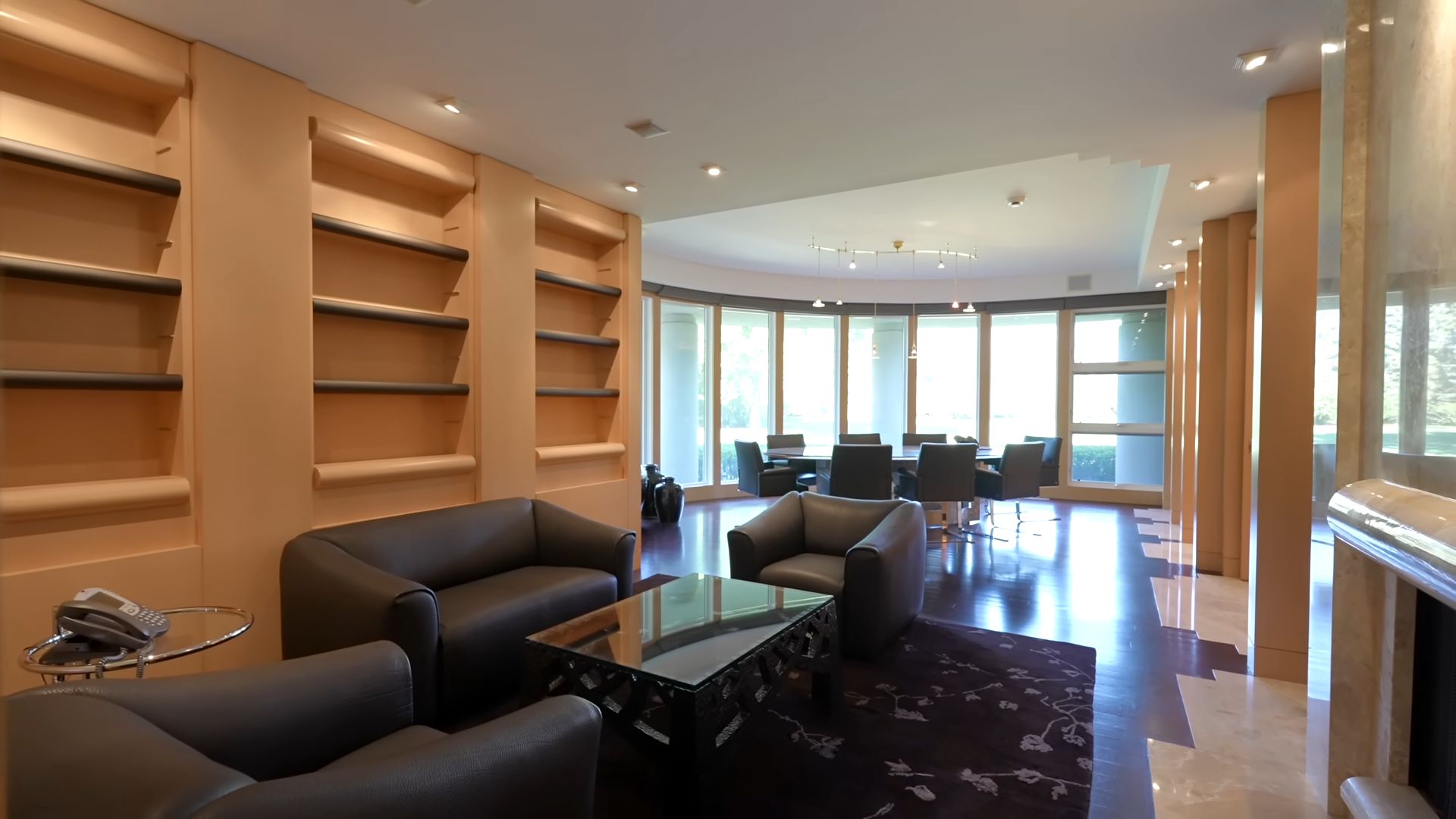
In the left wing of the house is a home library with a conference table, marble floors throughout it, and divine leather furniture as well as leather shelves on the walls.
But, that’s not what impressed me in this wing. It’s Michael Jordan’s office that blew me away!
MJ’s Office Space
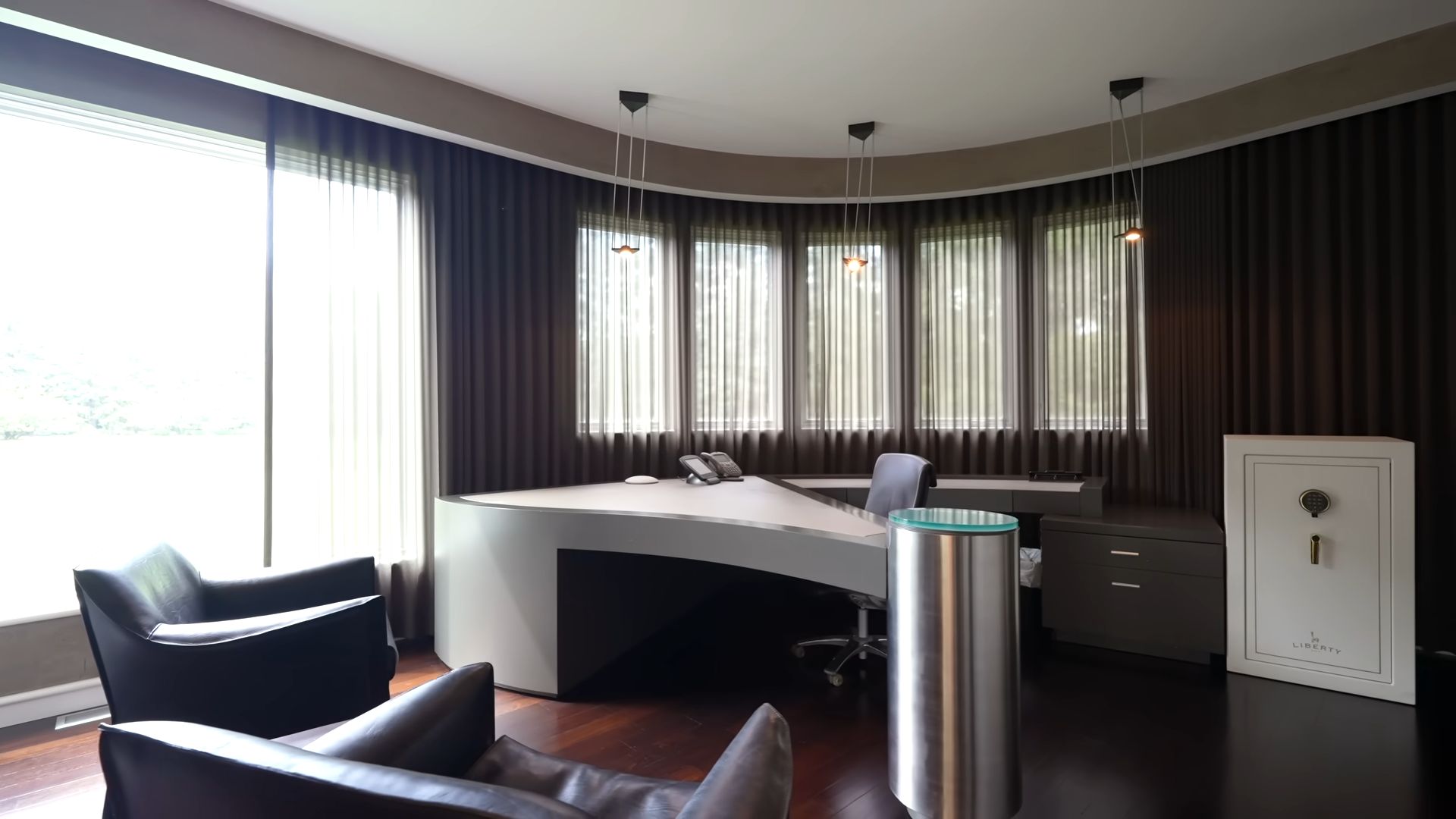
Futuristic, a bit elegant, and overall manly. This was the office that MJ used himself and I can totally see him in here, finishing his daily tasks on this desk with unusual curves and edges, looking through picture walls outside, wondering when he’ll find some time to enjoy a game of basketball.
What a feeling!
I can’t stay too much here because I’ll drift away and lose my focus.
Family Life Comes First
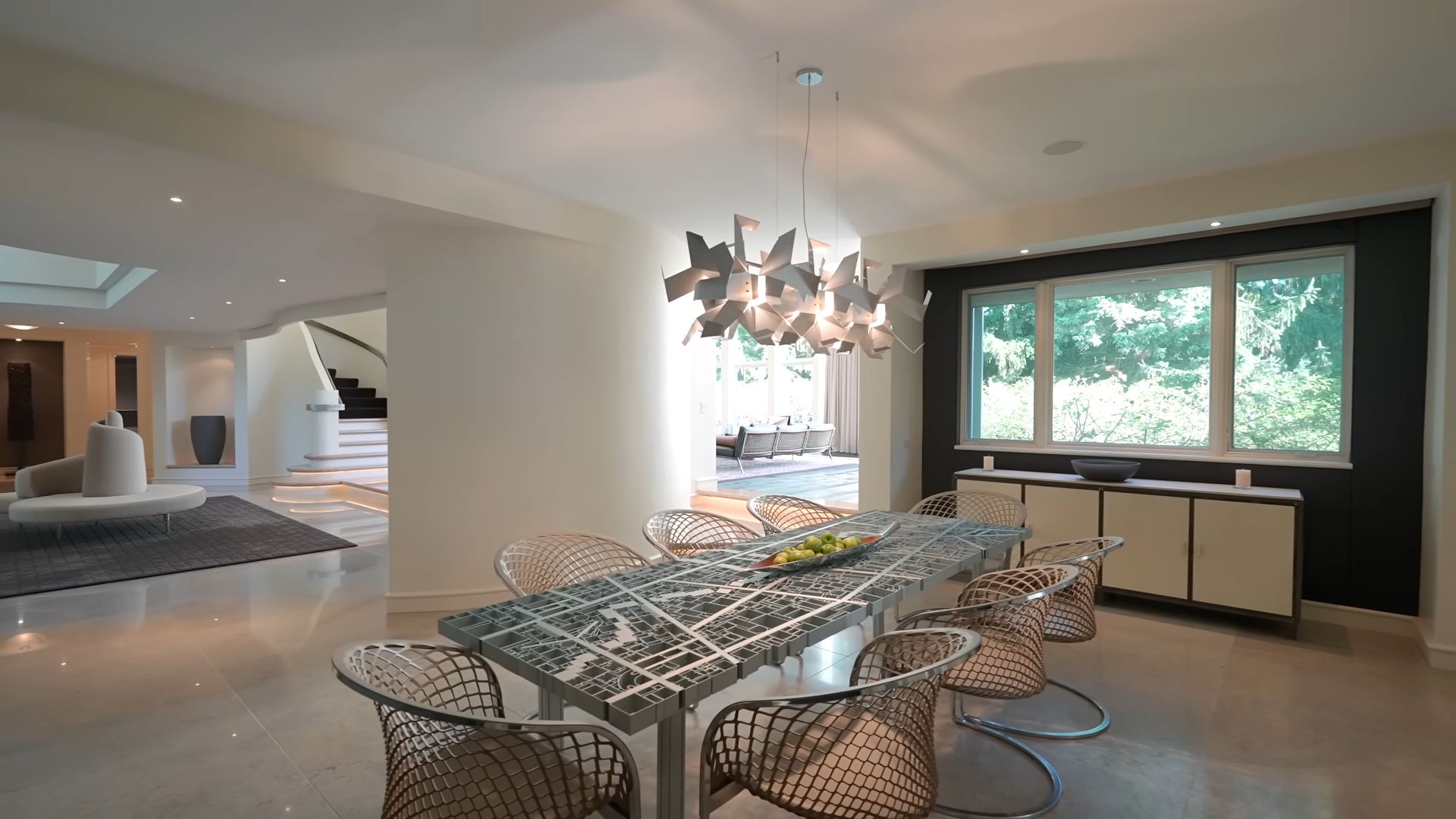
What I’m trying to show you also is how Jordan and his family lived in this house. And what better way to see how someone lived than checking out the spot where they ate?
Introducing, the special dining room!
It’s not the uber cool light above it that makes it so special, or the curved dining chairs. It’s the dining table!
Introducing, The Baghdad Table
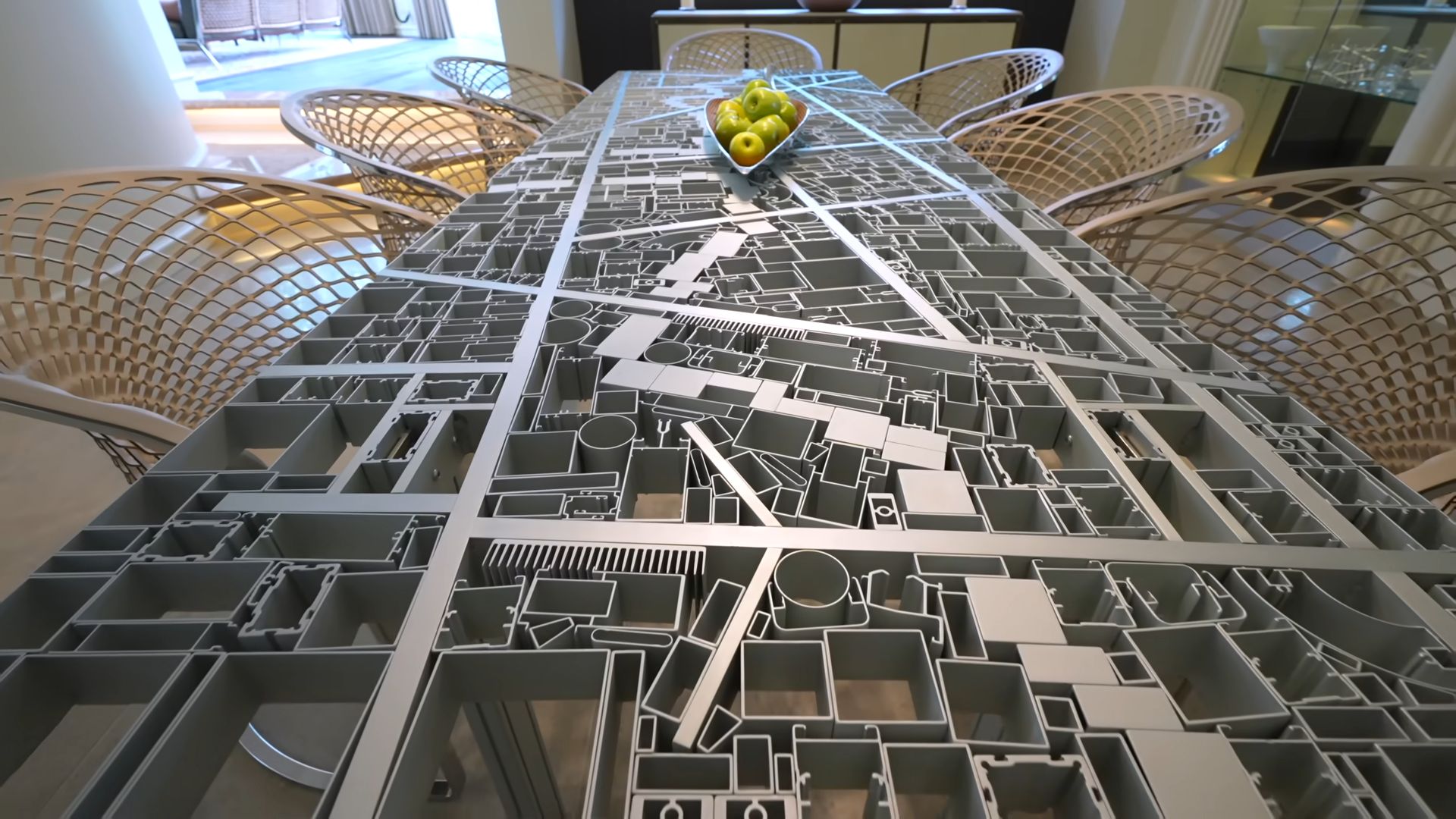
This is the Baghdad table, a table that represents the city grid of Baghdad and there are only ten of them in the world. Of course, Michael Jordan had to have one of them!
I’ve seen a lot of furniture pieces, but I’ve never seen such uniqueness!
Right next to the dining room is the kitchen, the heart of every family.
The Remodeling That Was Worth It
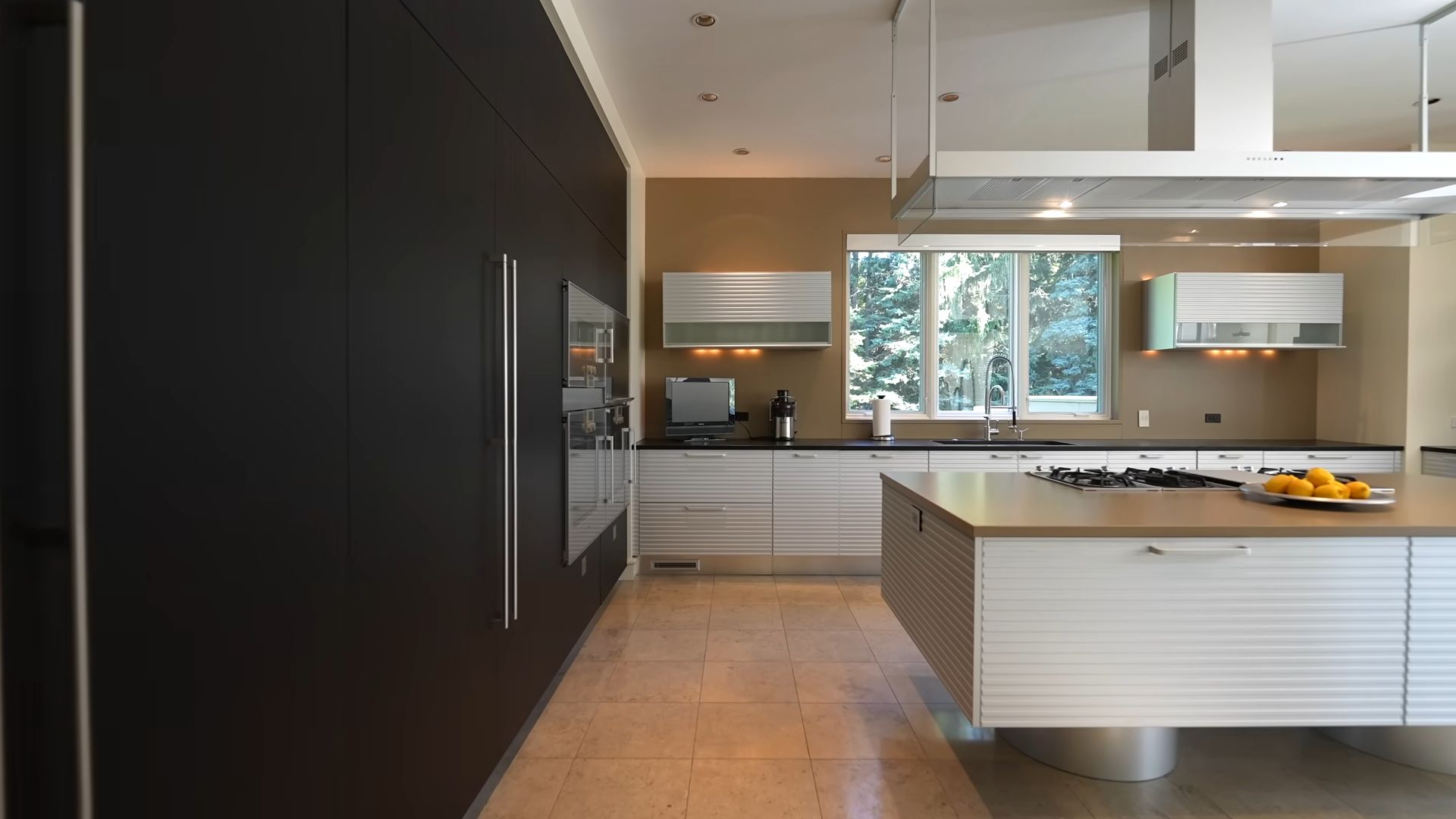
- How much storage space and cabinets do you want in your kitchen?
- Yes.
The designer didn’t skimp on the cabinets, that’s for sure! I love how spacious, ultra-modern, and bright the room is. And, above it all, I love the incredibly big kitchen island- my favorite part of every kitchen.
During the remodeling of the house in 2008, the kitchen was part of it, hence the contemporary signature touch.
Dining With Style
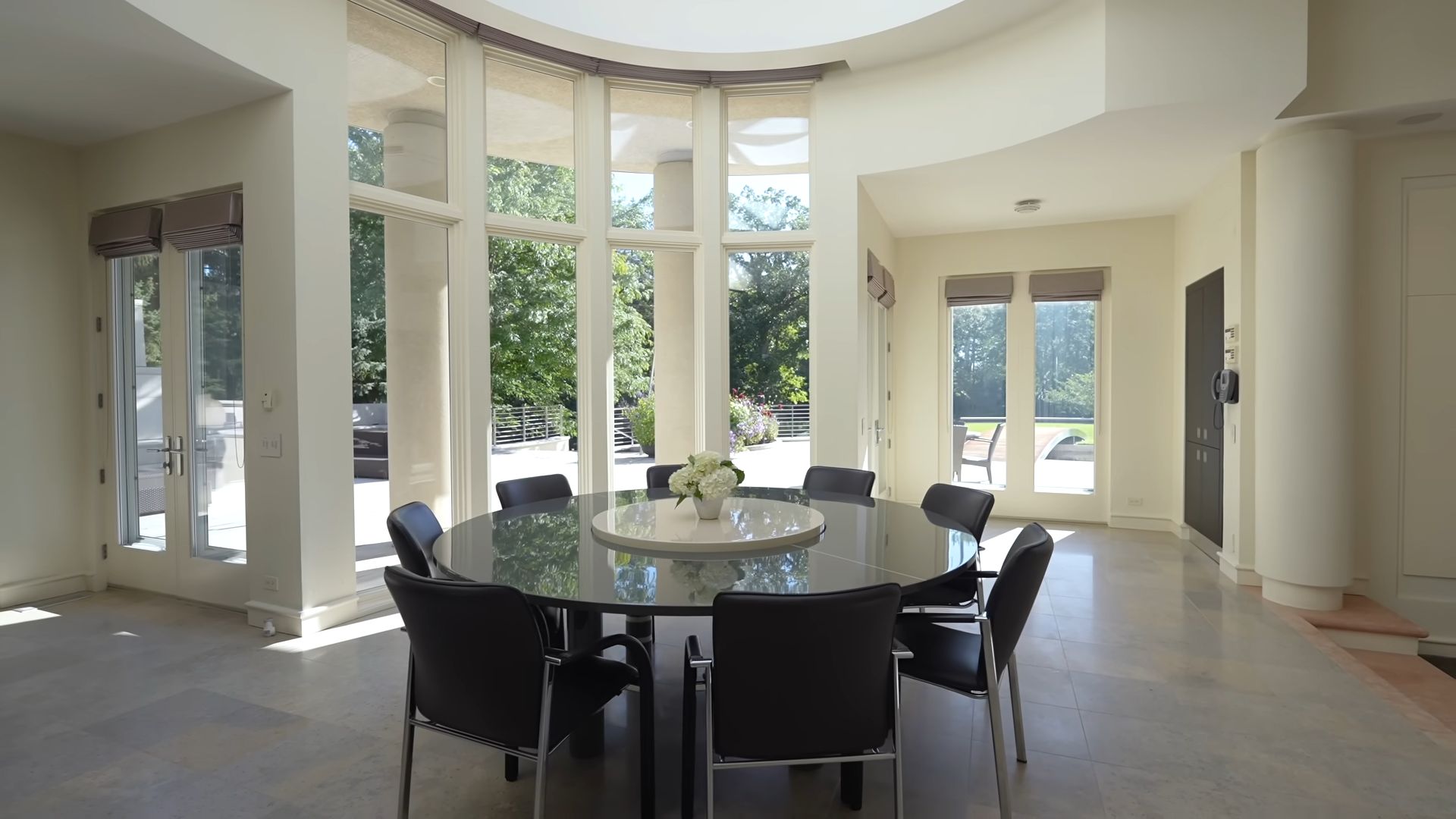
The informal, or family dining area is right next to it, with a round table and a lovely round skylight above it.
The Light Above Your Head
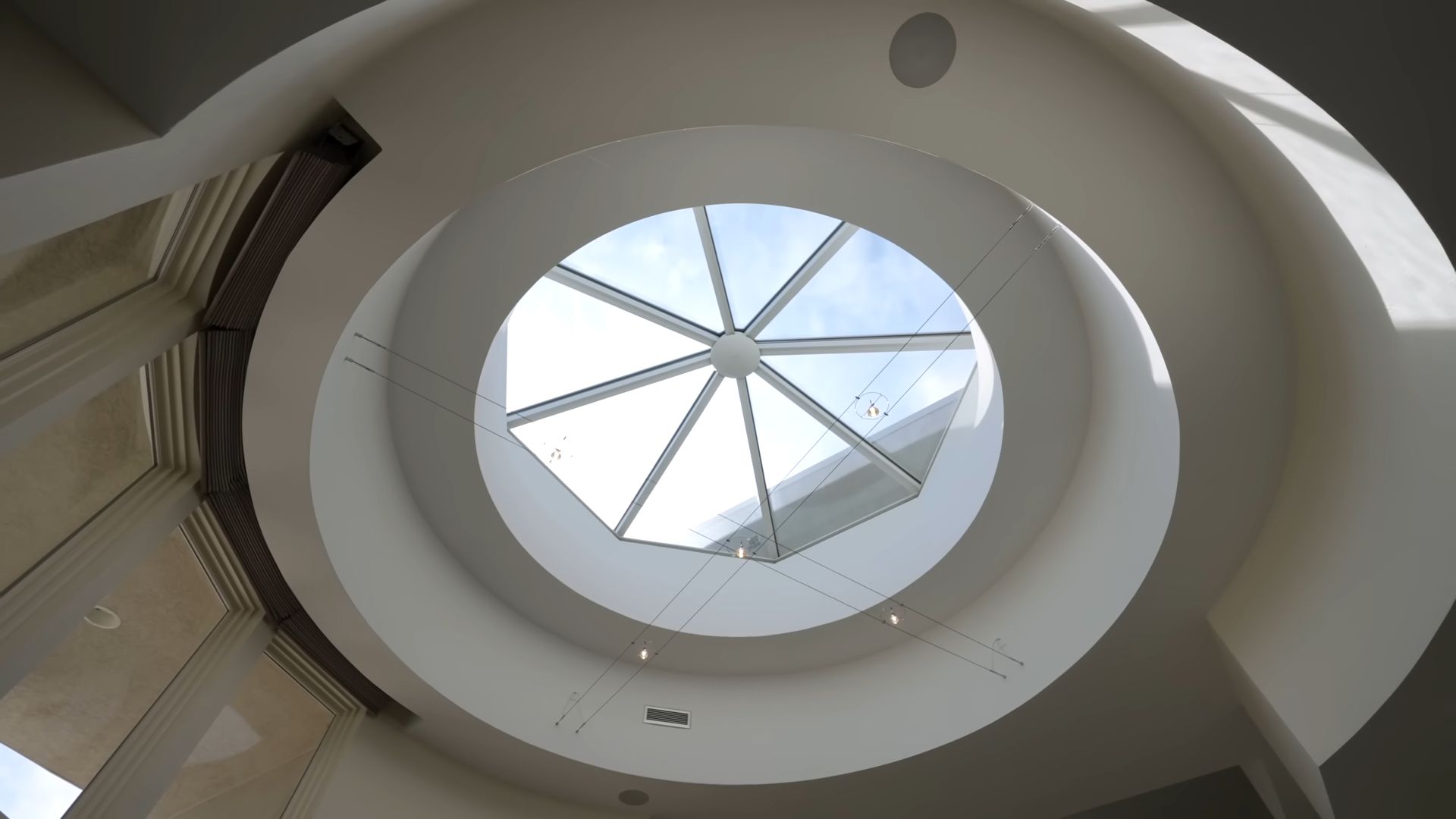
Nothing beats the abundance of natural light in the house, especially when it comes through such a beautiful skylight!
Creating an open space with the dining room is the trophy room and the family room. The ceilings are 20 feet high here, making this room appear even brighter and bigger.
Oh, Such Class And Elegance!
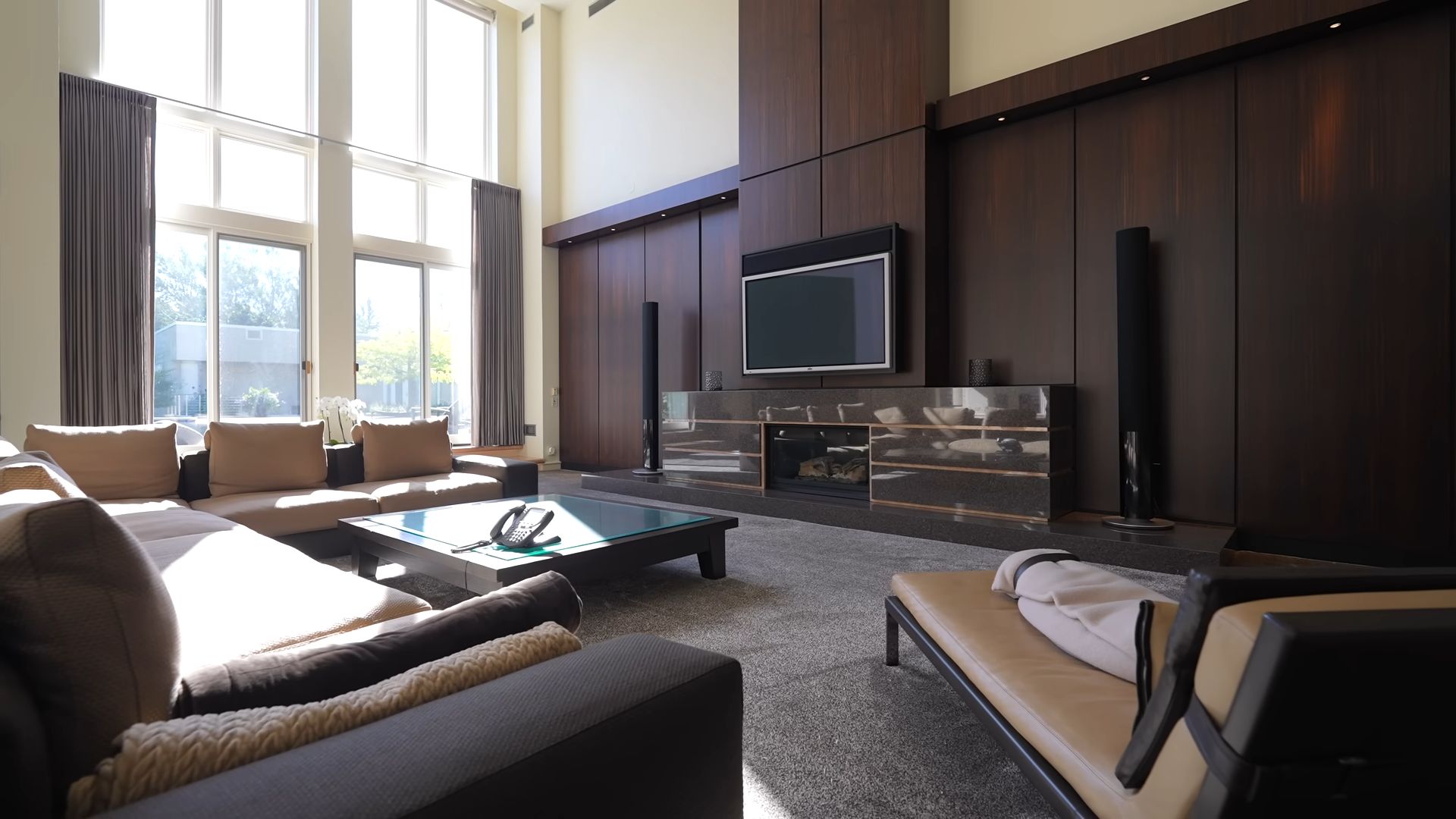
The couches are facing the central wall with the TV and the stone-clad gas fireplace. I don’t know about you, but this room screams family nights around the TV for me.
Here Are My Trophies
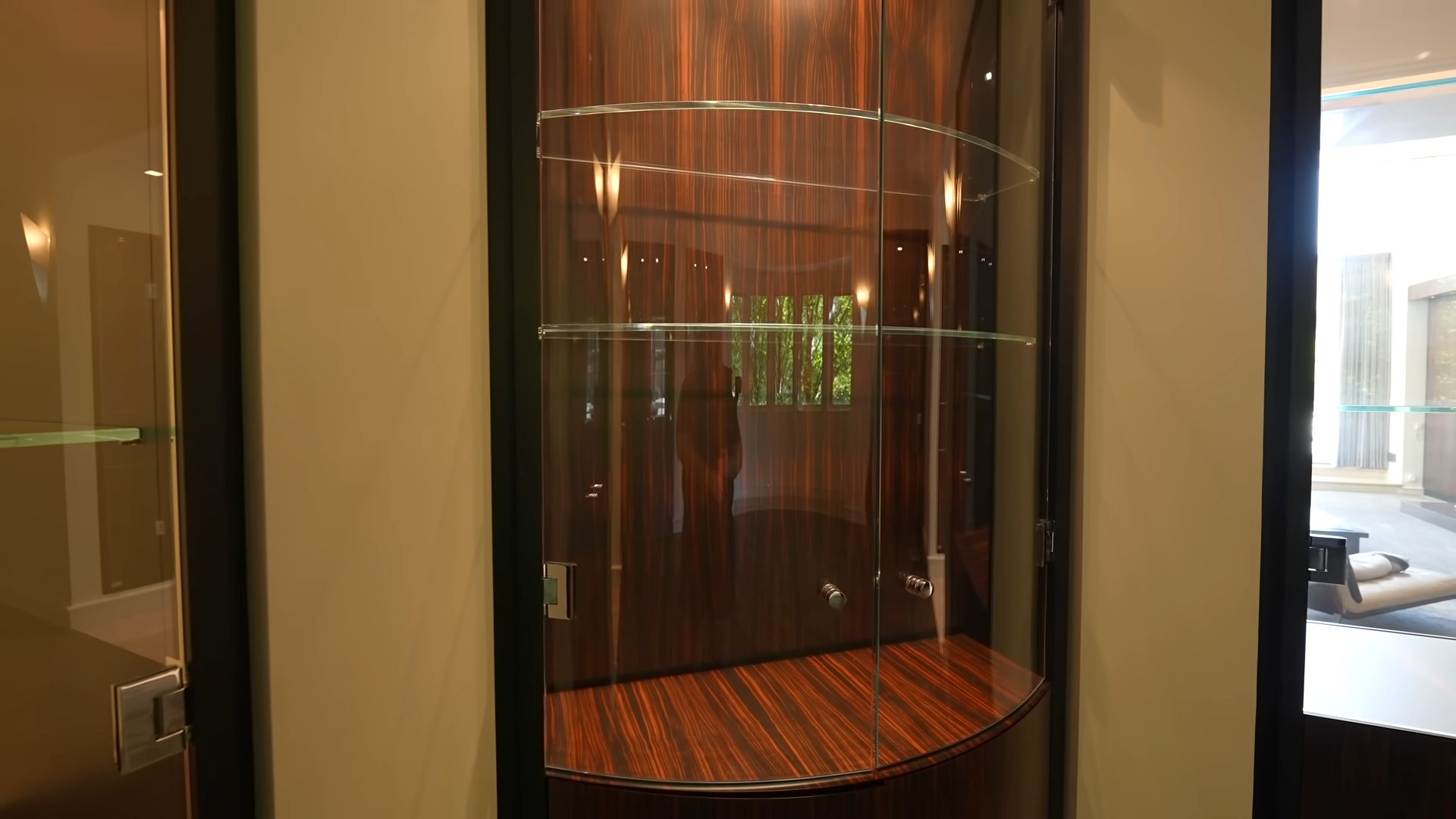
MJ wouldn’t be MJ if he didn’t have a trophy room. The man is a legend of his time, with six NBA championships won, and five MVPs!
Trophies and cherished jerseys had to be showcased somewhere. This room in the main building was ideal for it, but now, any other owner can reuse it for another purpose, i.e. another dining room, or a hobby room.
It’s hardly likely someone like Jordan would purchase it. At least no one has that many trophies!
Oh, The Special Extras!
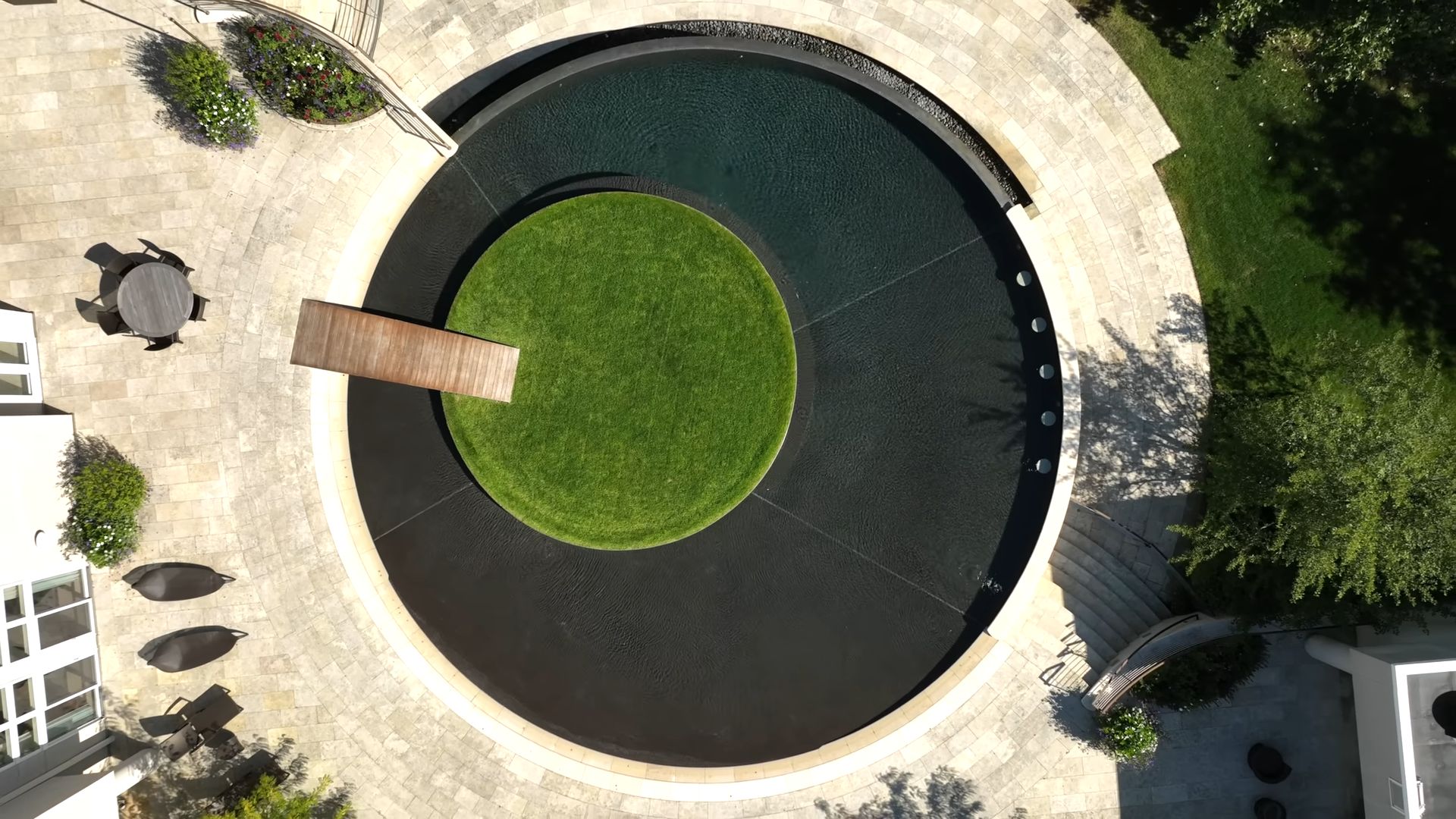
The interior of the main building is truly stunning. It screams money, money from the moment you enter it. The thing with houses of rich people is that they often have zero to no taste in decoration. Trust me, I’ve seen one too many Versace-styled mansions.
But, the thing with Jordan’s mansion is that it was specifically tailored to his taste, demands, and lifestyle. I mean, there’s a basketball gym, for crying out loud. What says Michael Jordan better than that?
Oh, I don’t know… Probably the small island and the infinity pool around it that resemble a basketball, right outside in the garden area?
Yeah, even THAT comes with the house!
What I appreciate about this house is how many lounge rooms, areas, and nooks it has. Everything is subordinated to spending time with your family, and friends, watching movies together, having a barbecue party, and simply enjoying life.
Who’s Up For A Barbecue?
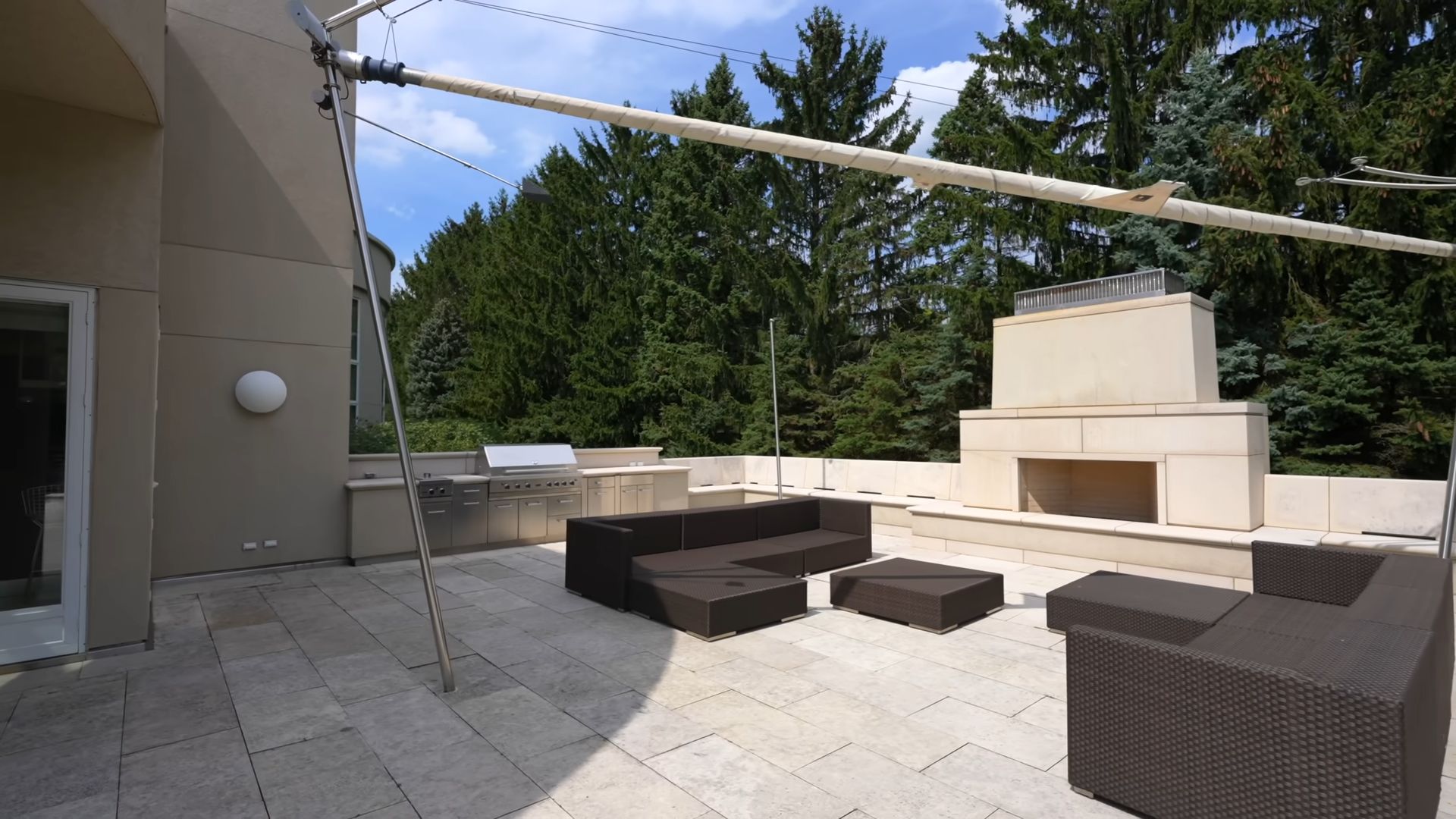
And everything’s done in style! I just LOVE this lounge by the outside fireplace, right next to an impressive outdoor kitchen and grill. Can you imagine MJ himself throwing some burgers on the grill for his friends? Yeah, I absolutely can!
Wanna See A Movie?
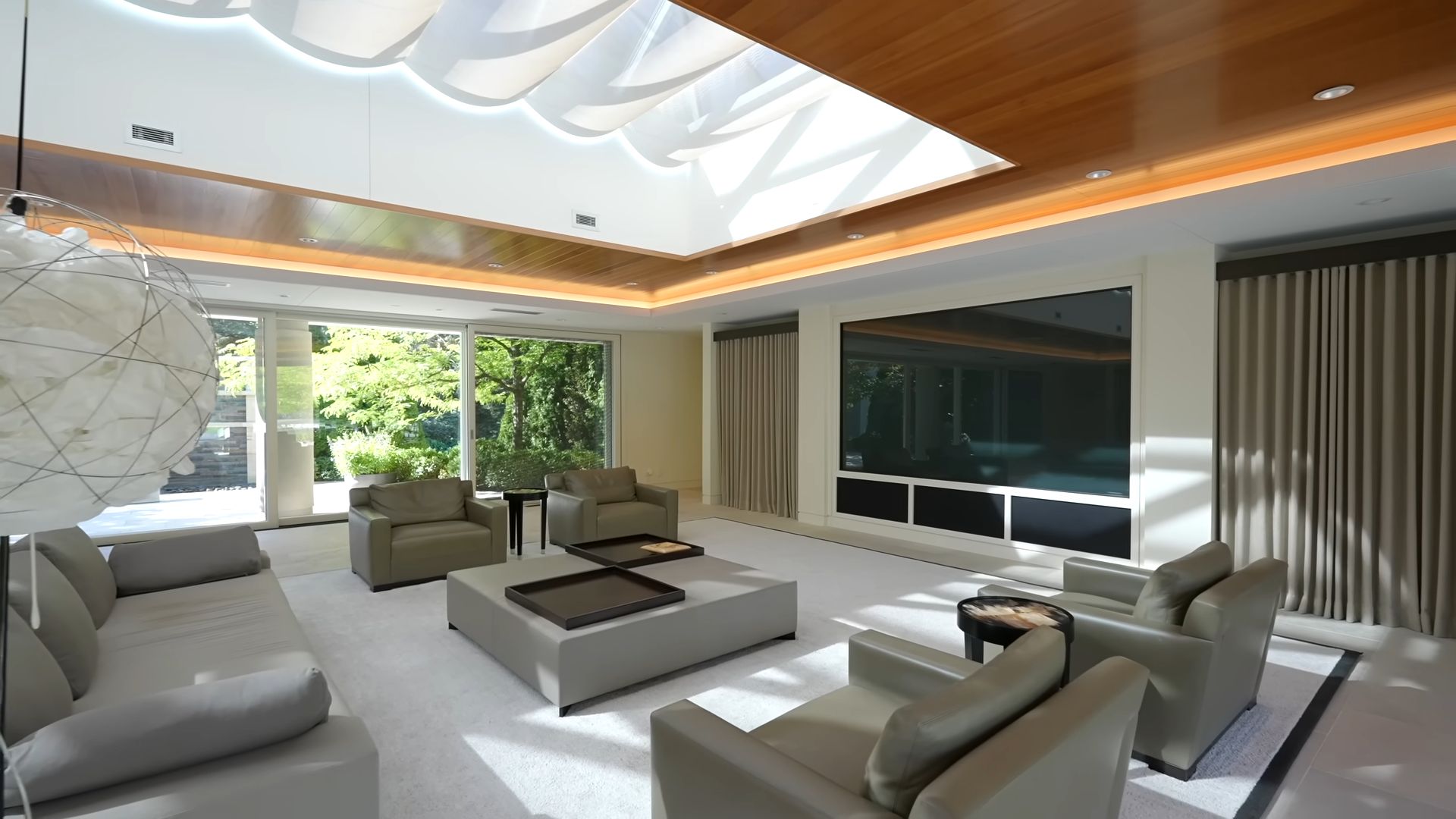
Moving on inside from the patio, you find yourself in another living room kind of room, a pool pavilion as they call it with a massive, 110-inch TV!
The movie lover in me is going crazy just by looking at it!
Look Above You
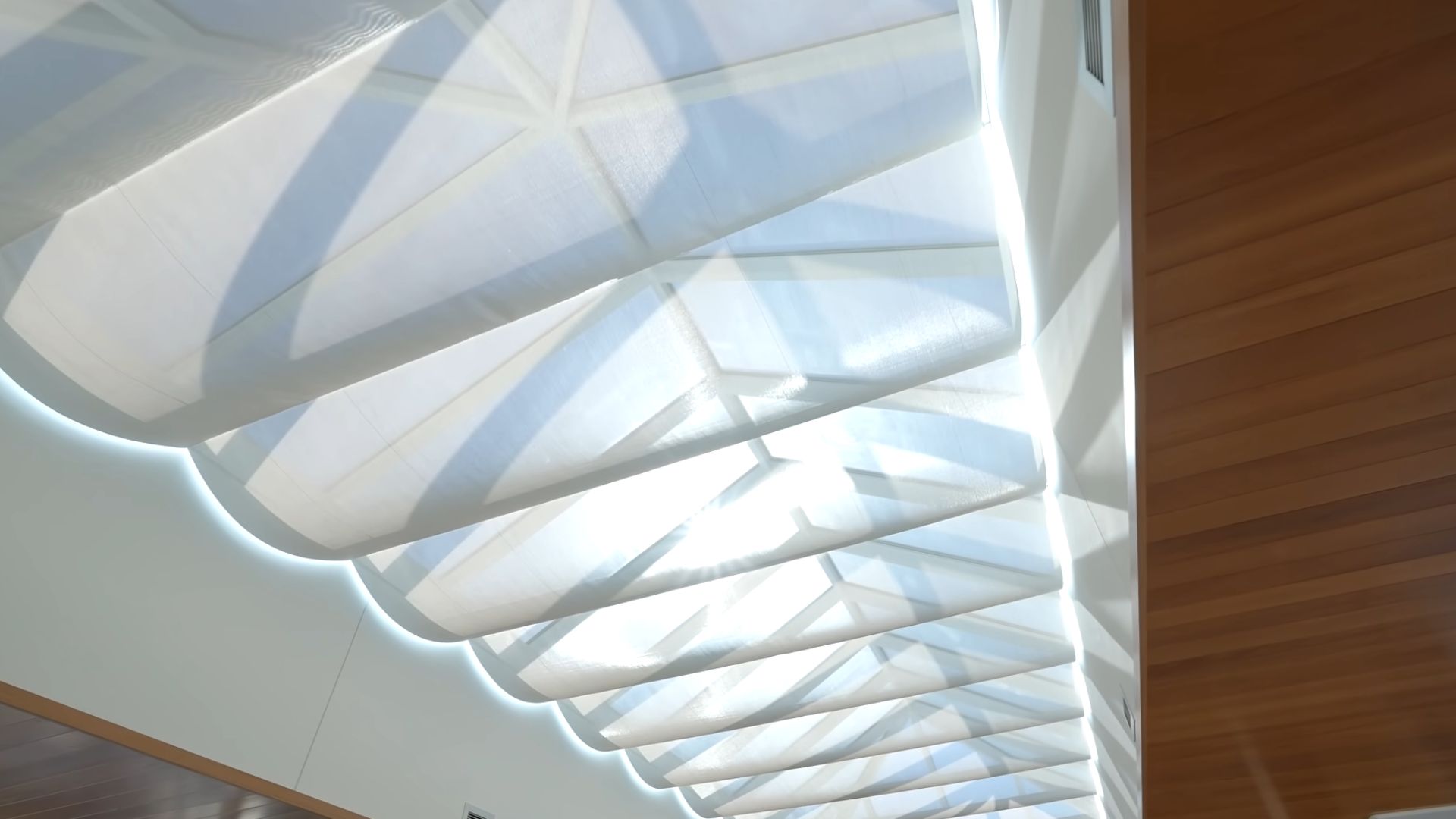
And, the designer in me is fixated on the skylight window structure above it that lets so much natural light inside. I could spend an entire day admiring it, chilling on the sofa, soaking in the sun and the elegant luxury.
I don’t know why I was surprised to learn this mansion has parts for guests only, but not just bedrooms; entire apartments, precisely!
Enter The Guest House
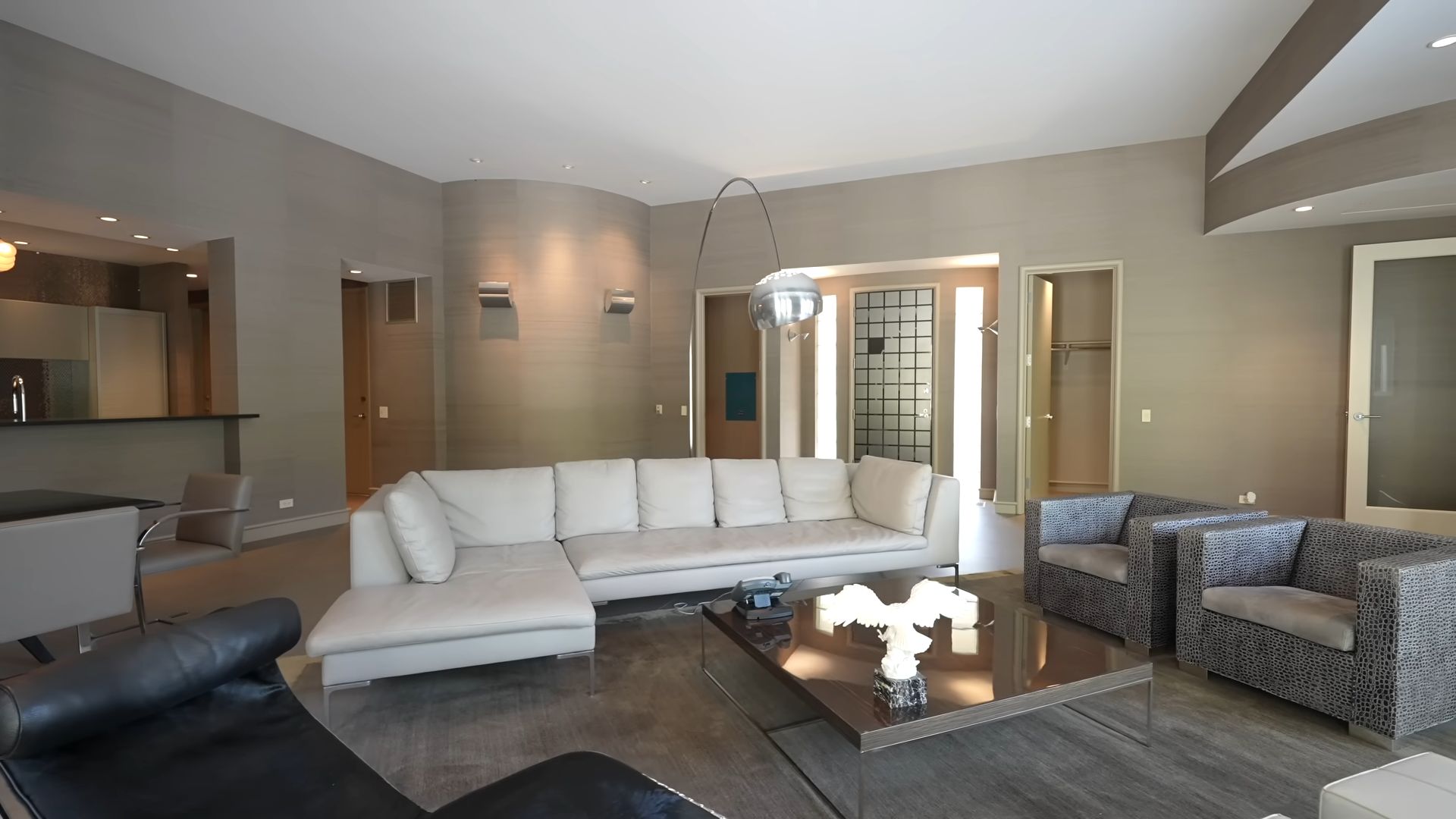
Jordan’s guest house is a three-bedroom sanctuary for all friends and family who come over.
Um, this living room is bigger than my first apartment!
The lovely tones of taupe, beige, and grey are present throughout the entire mansion, and I love how the designer played with different textures, ie. leather chairs, sleek walls, mirror finishes…
Clean And Sharp
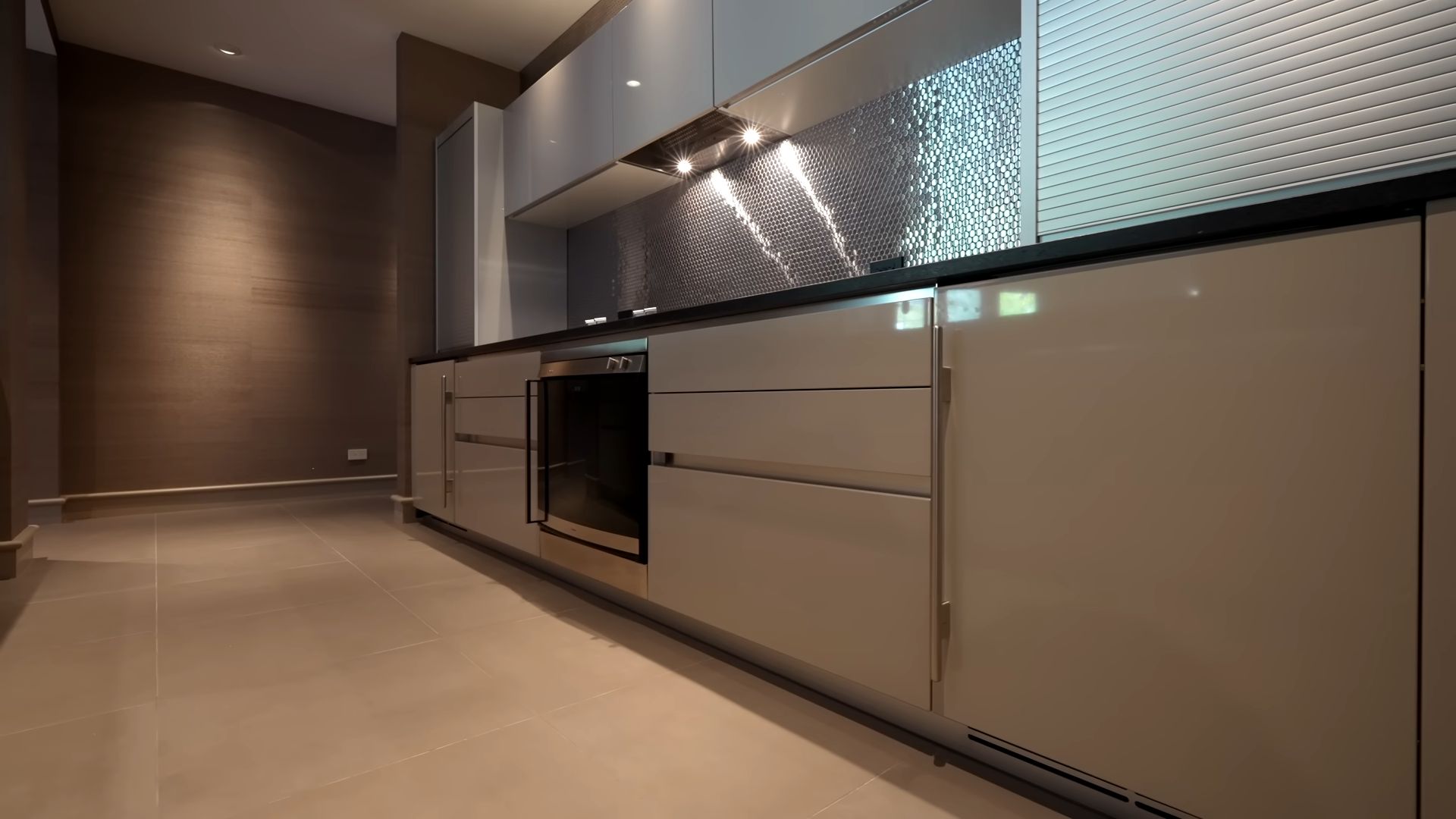
The same style continues in the kitchen and the bathroom: sharp, clean edges, sleek surfaces, and an elegant look that never goes out of style.
The Rich Man’s Bathroom
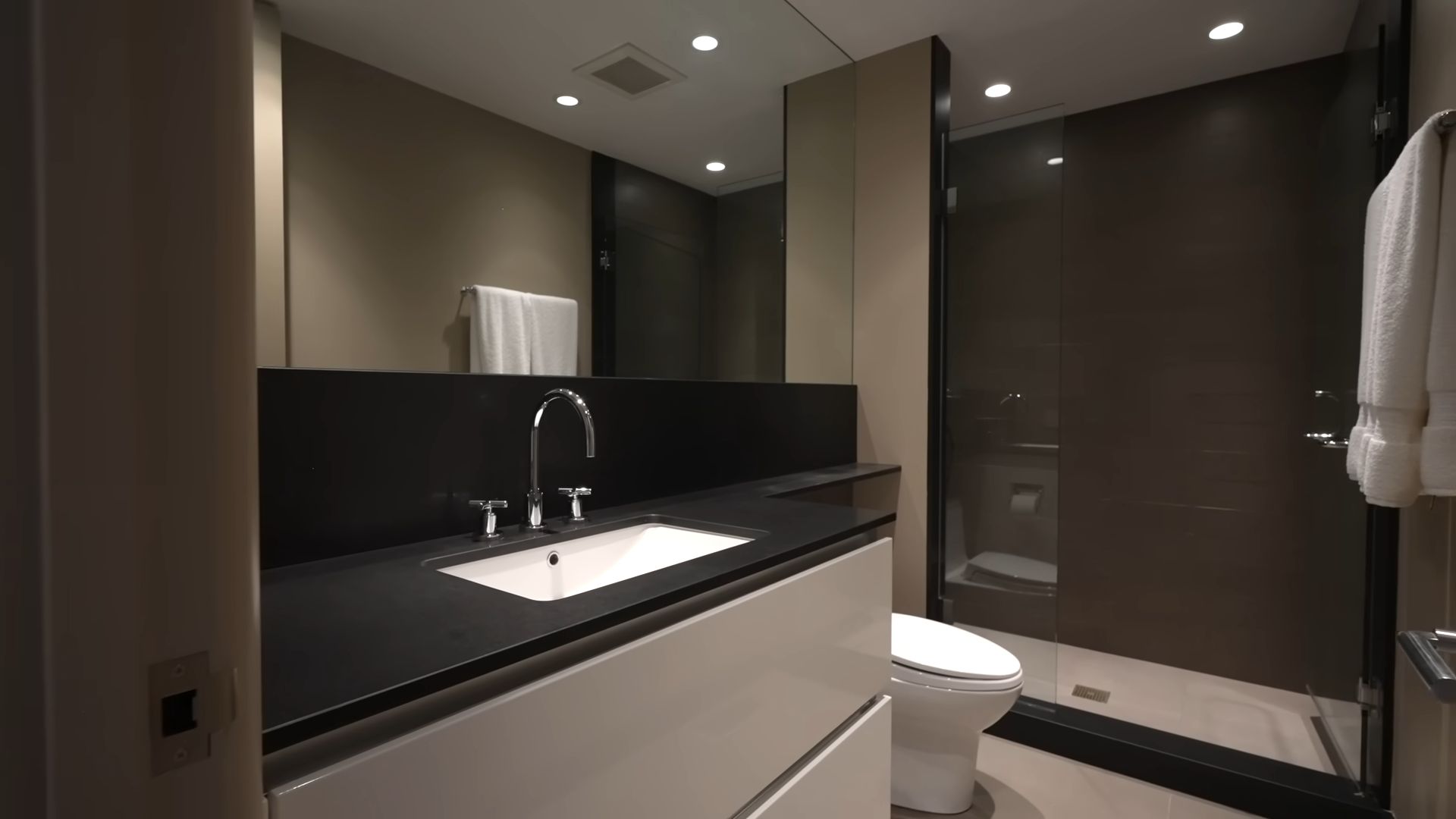
If you ever wondered what a rich man’s bathroom looks like, here it is!
Oh, I forgot to add: the rich man that has class and style, not being tacky at all!
The Canvas That Promises
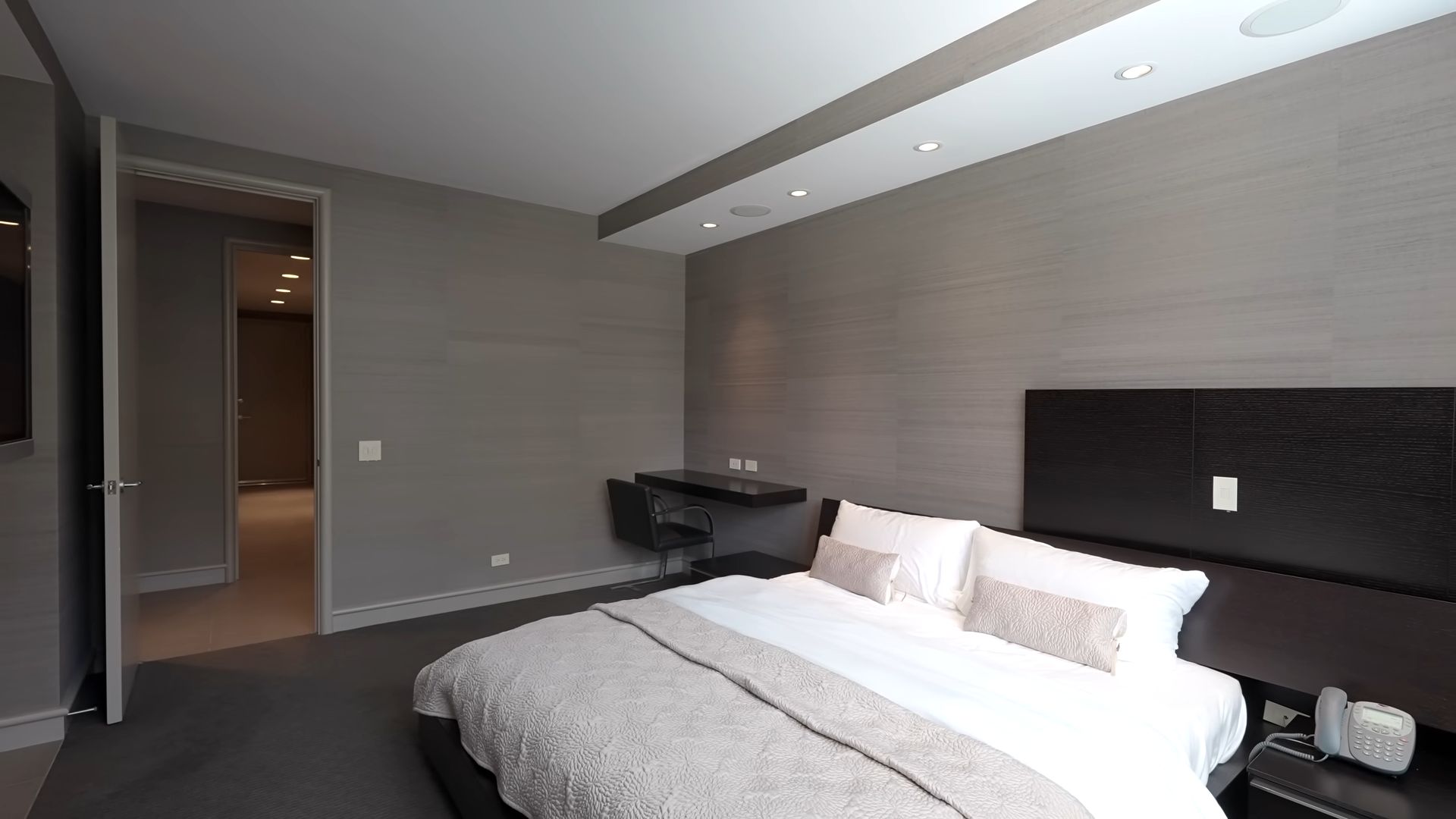
The guest house is a genuinely nice place where people who stay for a while can feel like they’re at home. It’s a terrific, neutral base for adding personal touches, colors, memories, and basically anything that will make it seem like someone has lived there for ages.
I see many happy guests of a future millionaire who buys this house!
You Won’t Believe Until You See It
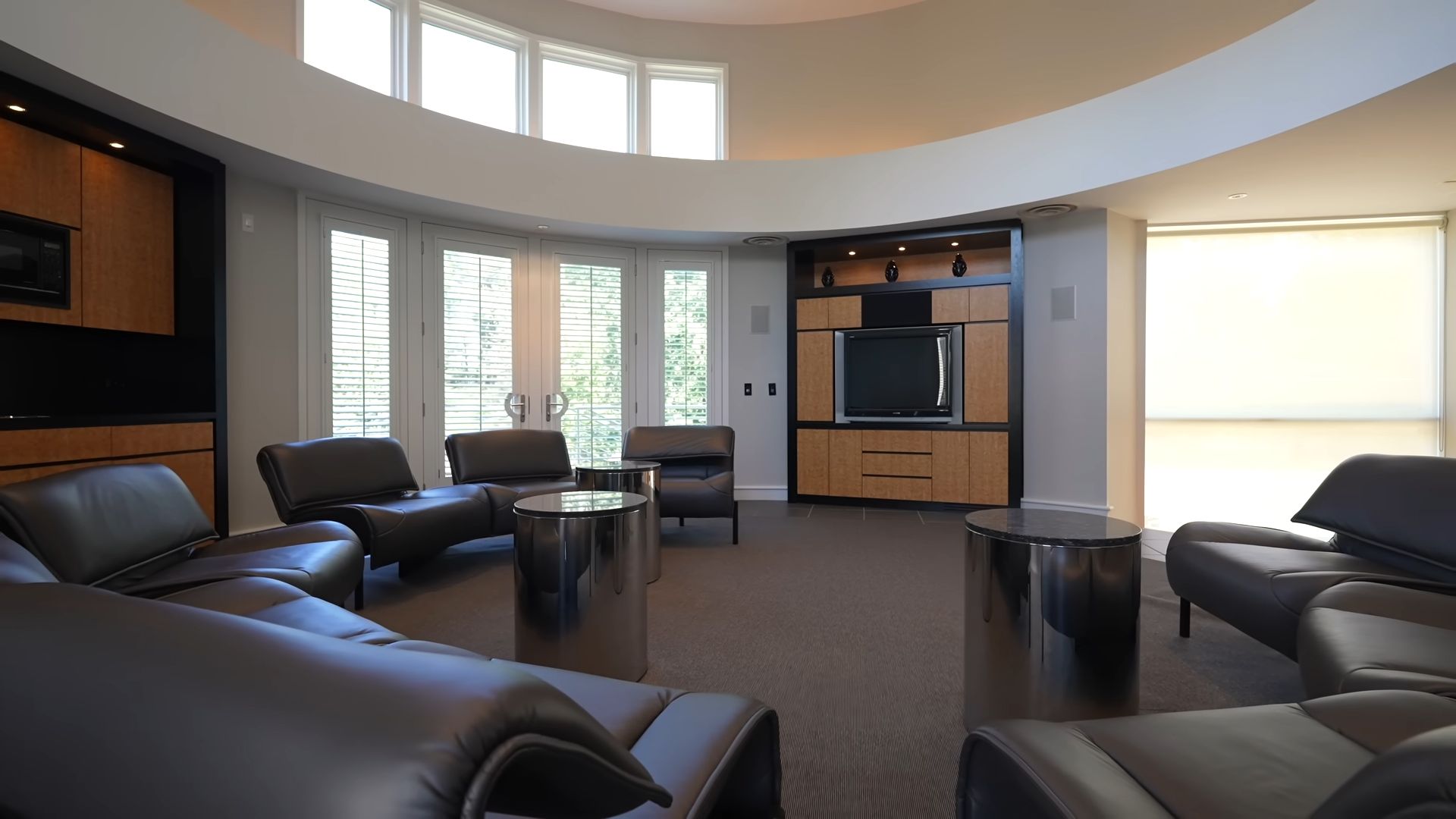
I may be a bit biased here because Jordan is someone who I admired since I was a kid. I swear I screamed in silence when I saw this house had its own basketball gymnasium. And when I saw the photos, boy…
First, you get to a lounge where Jordan and his teammates loved hanging out.
It’s a leather chair roundup with bars, reminding me of Knights of the Round Table. Well, those old-school generations were definitely knights!
The Private Basketball Court
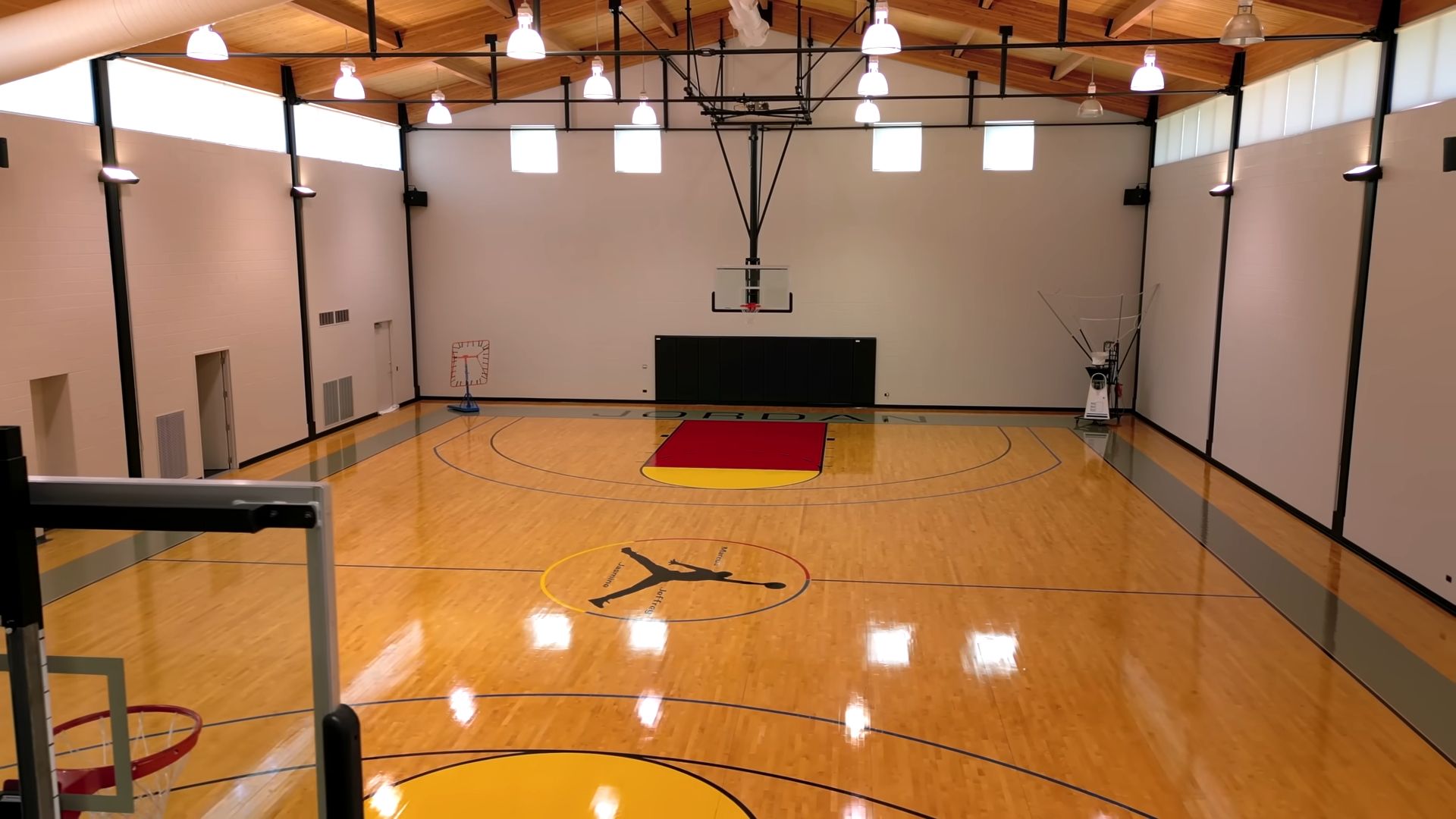
And then, the hallway leads to the place where the magic happened: Air Jordan’s private basketball court!
I’ve never seen a basketball court look so pretty! Ah, if those walls could speak…
After seeing so many interesting and entertaining things in this mansion, you’d think that’s all there is. But, there’s more.
Fun, The MJ Way
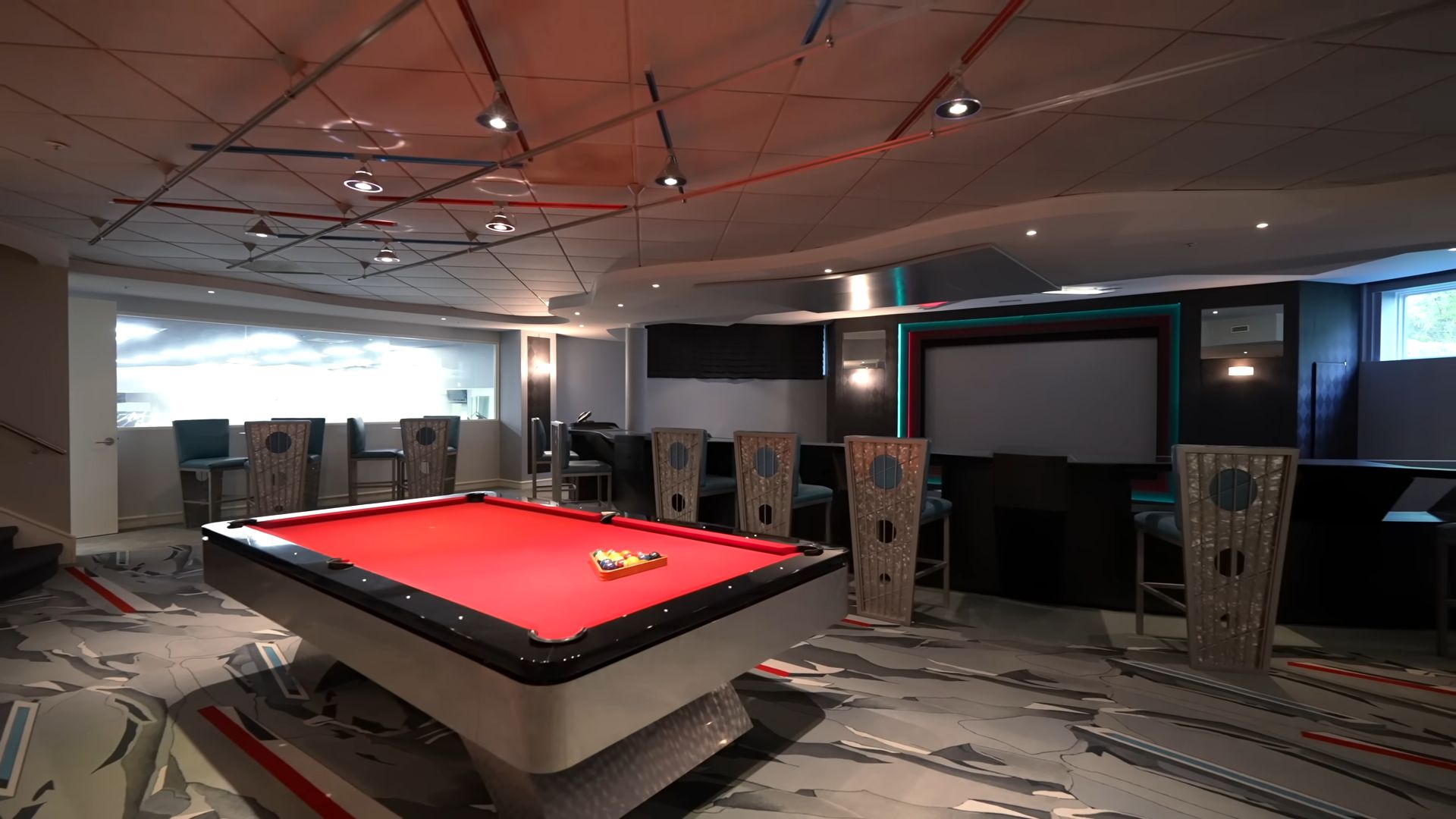
The downstairs level of the house is all about fun, the MJ way.
Bear in mind that Michael Jordan is one of the most famous people in the world. Going out with friends, doing normal things like playing pool, or enjoying a movie at the cinema was (still is) pretty impossible. I’m not surprised with the entertainment center he had on the lower level.
Catch Me On Your Ceiling
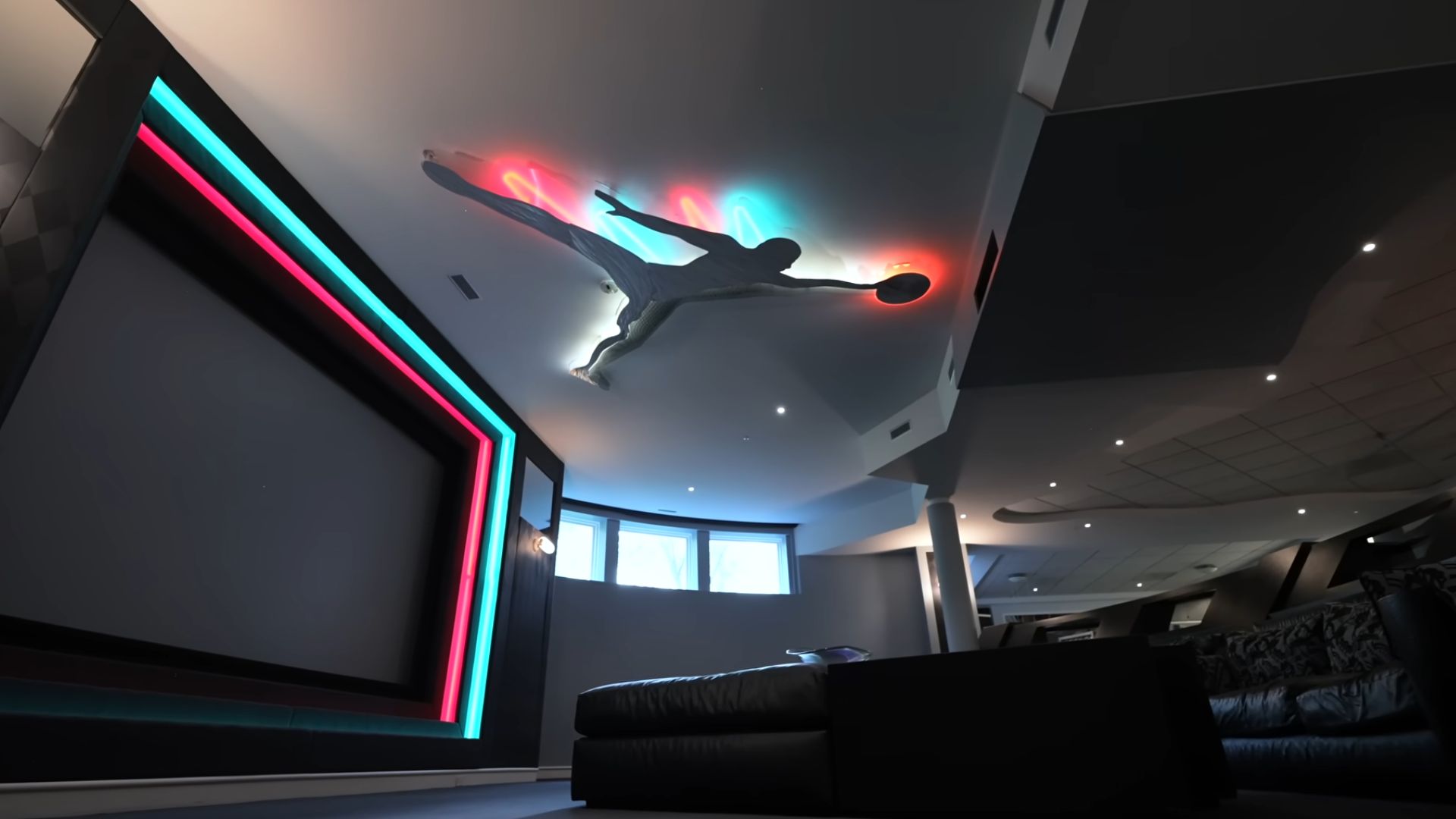
The man had his own cinema, with the utmost comfort there is. AND even his signature logo with LED lights. Don’t tell me that’s not impressive because it absolutely is.
Oh, The Millwork!
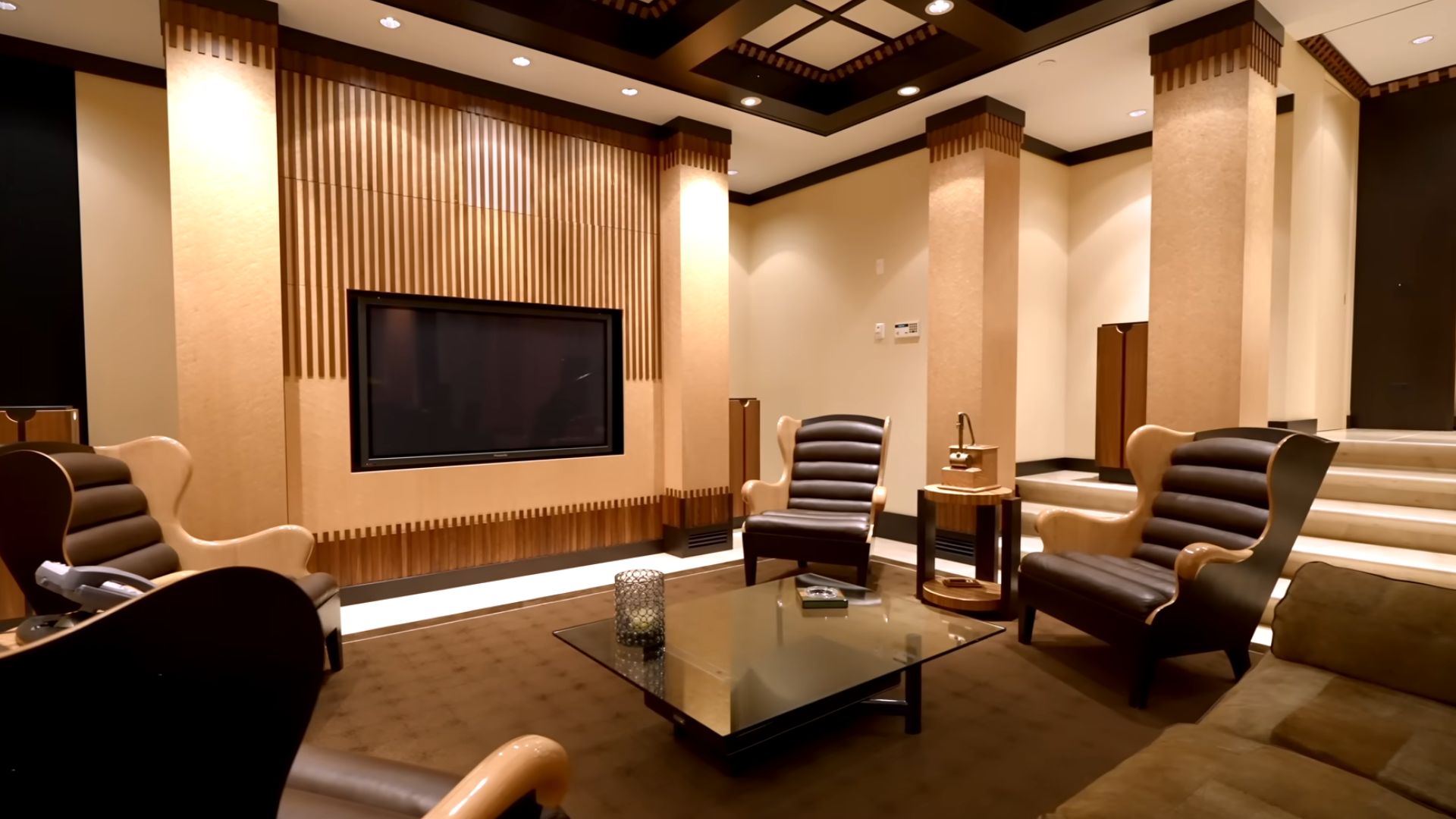
When I said the MJ way of fun, I really meant it because he became an avid cigar lover and gathered them in his own cigar room.
Completely done in leather and custom millwork, the cigar lounge is such a man cave. I’m sure Jordan LOVED spending time here with his male friends, playing poker, enjoying cigars from all over the world, and bottles of wine.
Wine?
The Special Wine Cellar
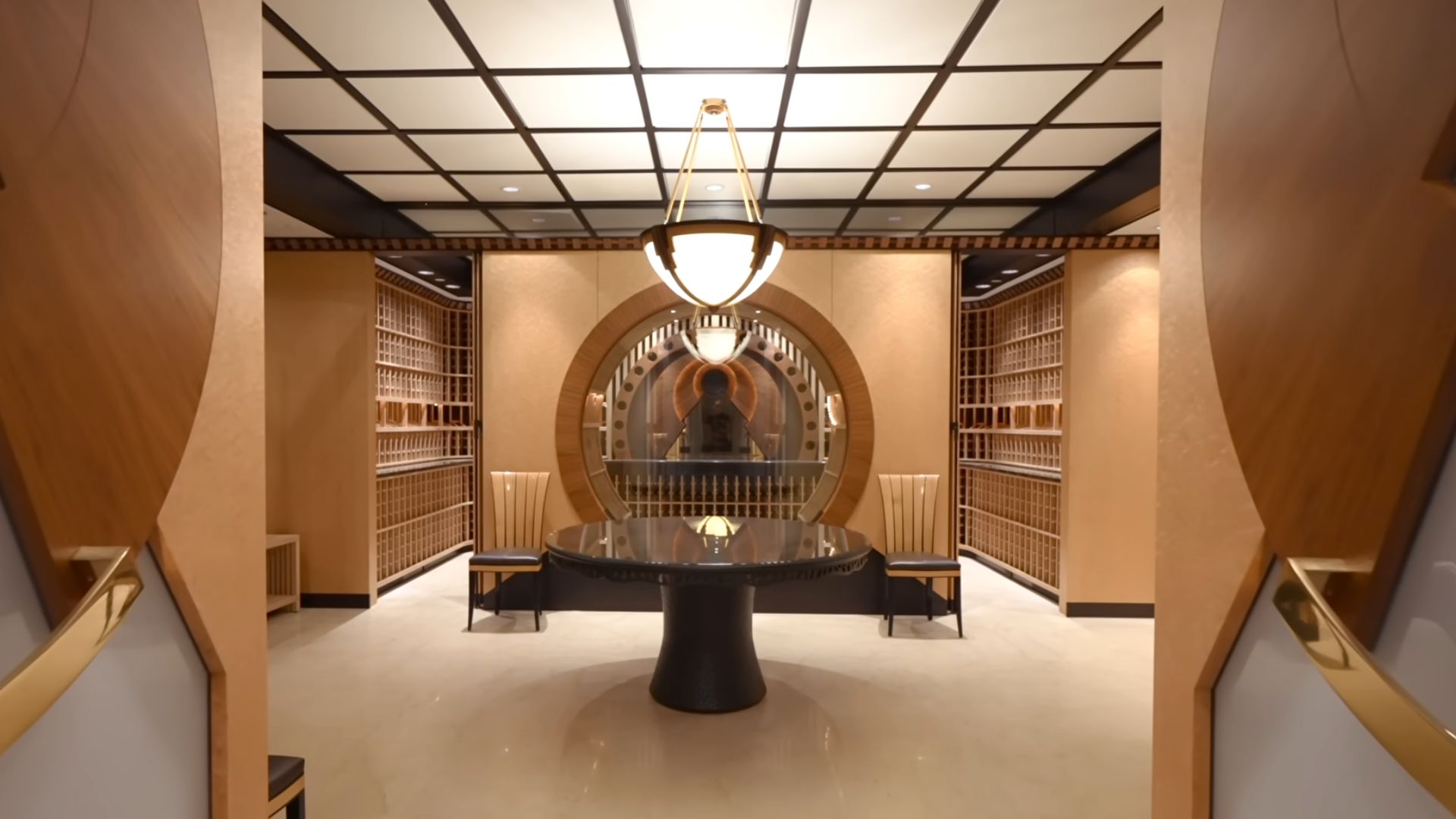
Yes, wine, because this house also has a special wine cellar with a central point that is this custom-built circular shelf, resembling a basketball, of course!
It doesn’t get any more perfect than this…
… and it keeps on going!
The second level of the house is reserved for bedrooms and another fun center.
Now, of course, due to privacy reasons, seeing Jordan’s very own master bedroom is impossible. BUT, there are other rooms on this floor, precisely three bedrooms with ensuite bathrooms, equally worth the attention.
Artistic Details That Elevate Empty Rooms
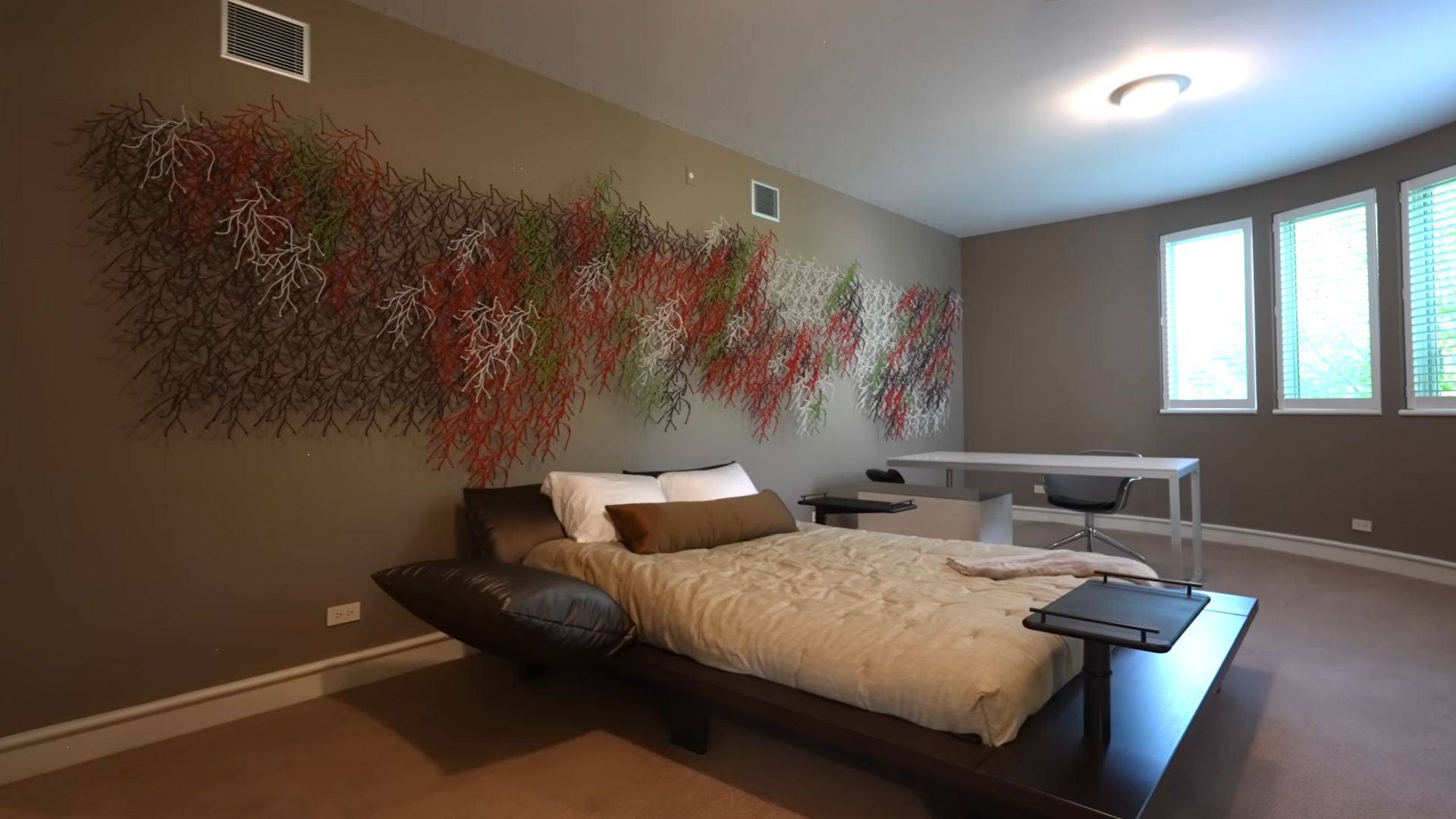
One of them has such a unique artwork above the bed that got me intrigued.
All bedrooms are spacious, with lots of light, lots of storage space in walk-in closets, and lots of possibilities.
As I mentioned before, this house is a perfect canvas for creating a home up to your standards.
And the cool extras such as…
Details On The Door
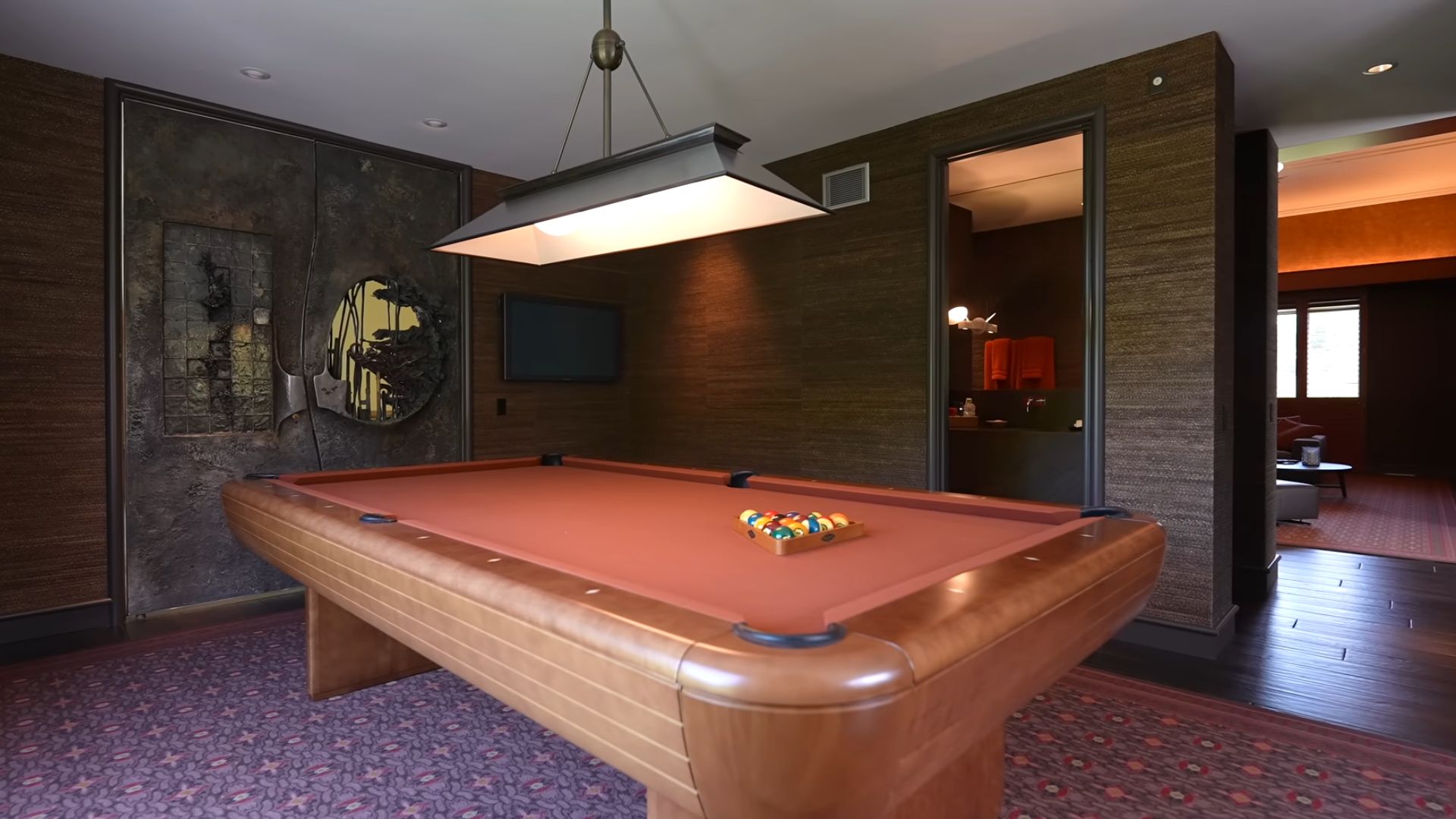
… the second entertainment room with doors on the left that were originally on Playboy’s first mansion, in Chicago.
The Serene Piece Of Land
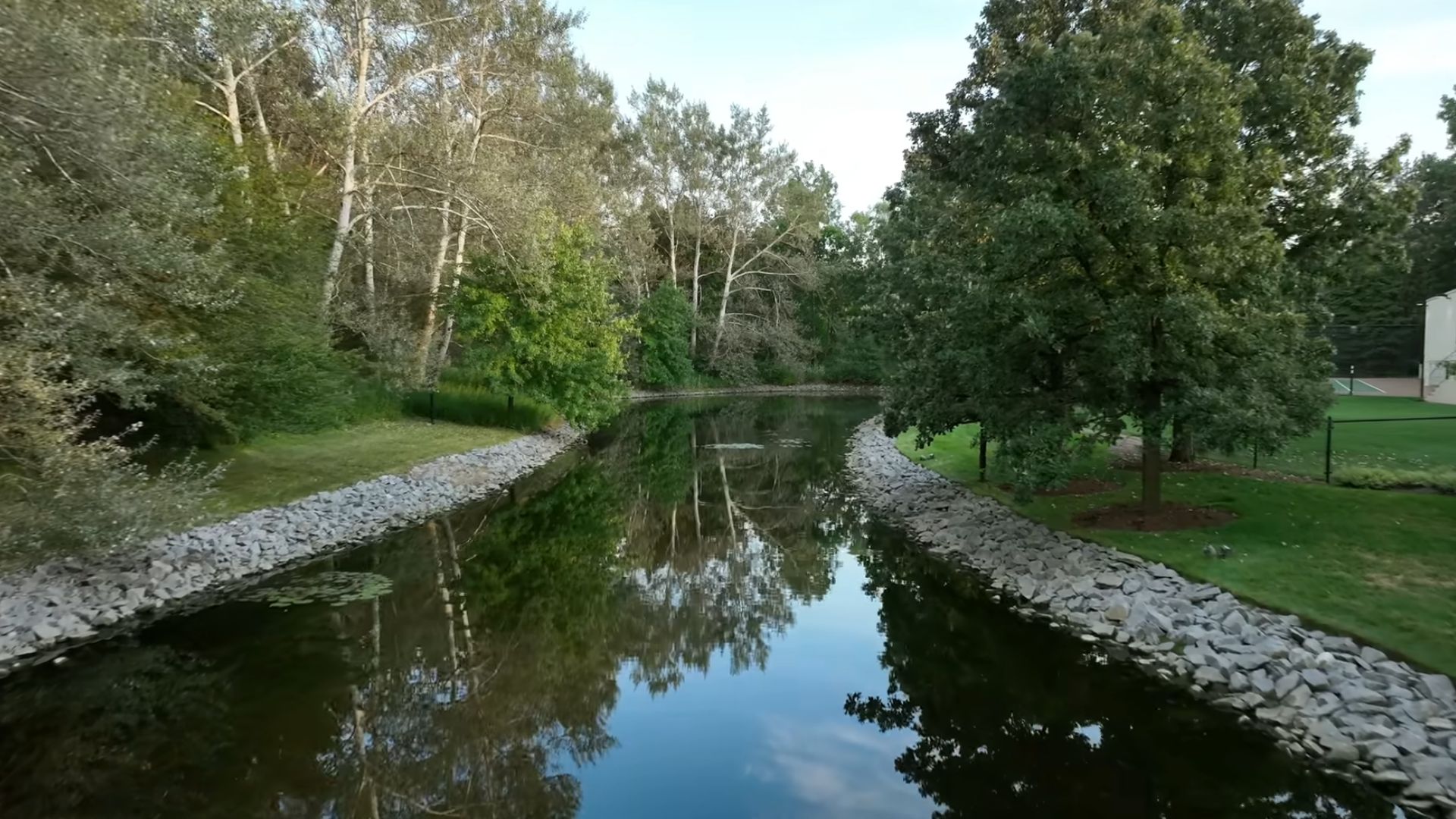
Or, the incredible greenery outside…
… with a serene pond full of fishes, and…
The Man Has Its Own Golf Course
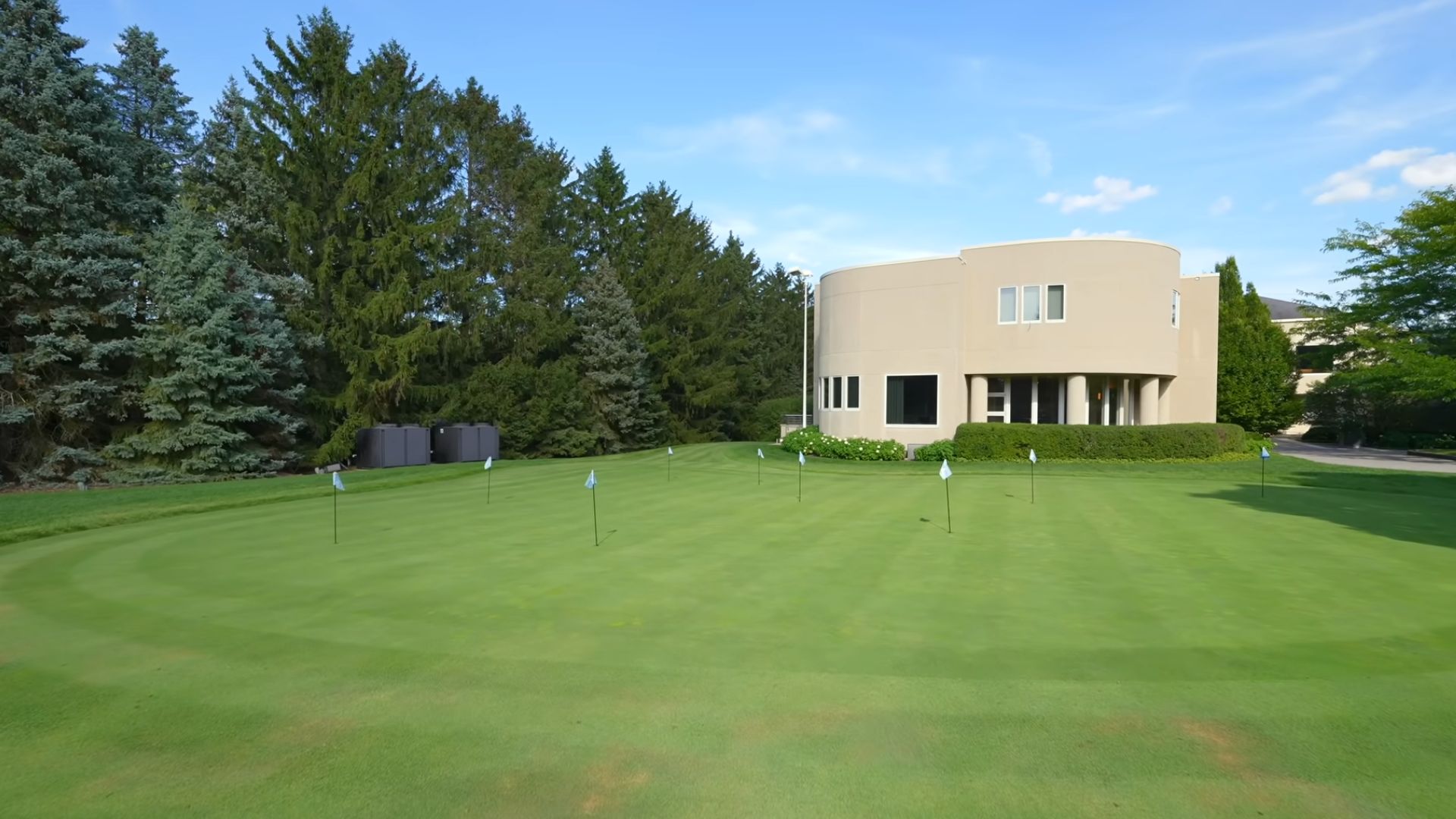
… the putting green area right in front of the main office…
… just make this house incredible. It’s an ode to old times, the good times when we were glued to our seats, watching Jordan score. It’s a piece of history where Jordan used to eat, sleep, play basketball on his court, go for a swim, or enjoy a movie.
It’s a home built for a legend. Got only $14,855,000? It can be yours!

