And I promise you, it’s not only the extra you’re gonna love!
Every time I see a shipping container house, I get blown away by how innovative it looks. Just imagine: it was once a box used to carry goods from one point to another, and now is a lovely home with walls, floors, details, and charm.
That’s the thing I love the most about container houses. And I’m super excited to see their time coming.
From the workshop of a designer I believe is up to something big, Priscila Azzini, here’s another render of a container house with an extra.
What’s that extra you ask? Oh, you’ll see… you’ll see…
A Place To Hide From The World
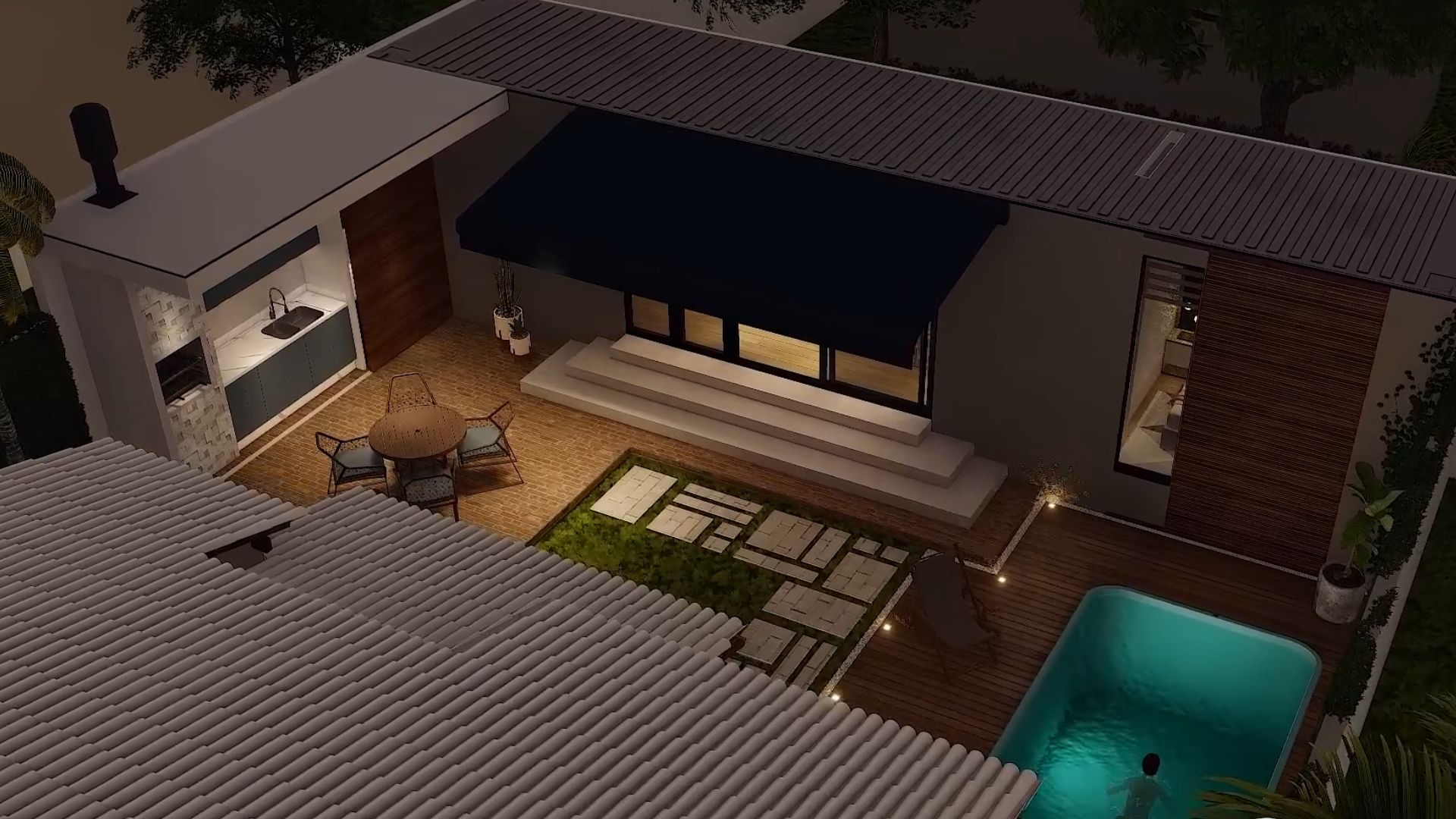
Like most people, I have my bad days, and during those days, I kinda wish I could disappear and hide from the world. It’s not always easy being me, especially when you live somewhere in the city.
I don’t have a getaway home, nor a place to hop by just yet. But, I’m getting there and it’s my lifelong dream and a plan for the next couple of years.
You know, to have something like this.
It’s only about 330 sq ft, but it’s an ideal hideout when you need to forget about your life.
The new container house render from Priscila Azzini features a container transformed into a tiny house with one bedroom and one bathroom… and something extra too!
No, the extra part is not the living room or the kitchen. You’ll have to wait to see what it is!
The Everlasting Elegance
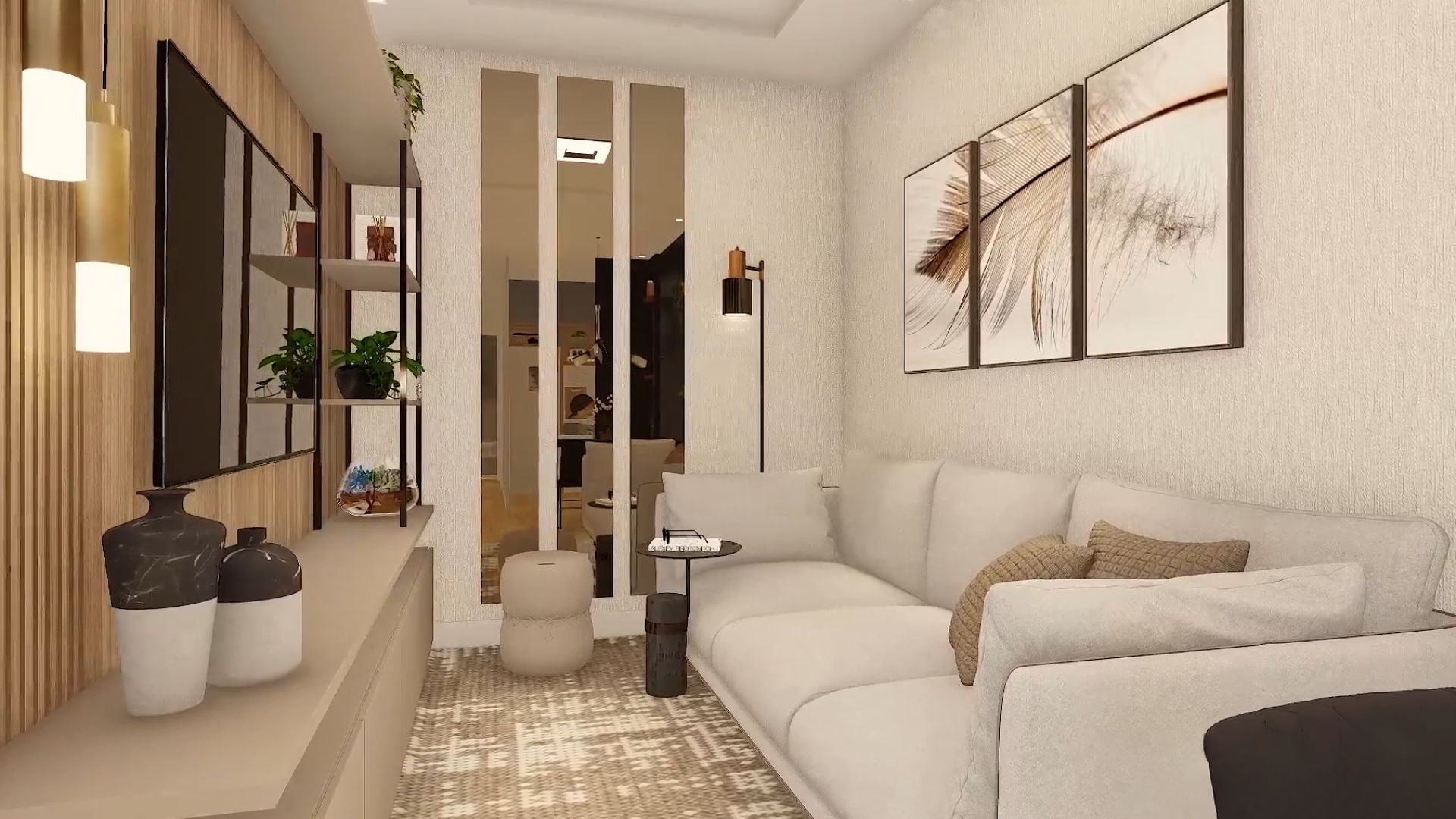
Living space in this tiny home has that authentic Priscila groove with elegant furniture and luxurious elements that bring things to a whole new level.
Focusing on beige, tan, and light brown shades, as well as gold accents, Priscila has designed a living room that will make you think you’re in a luxurious mansion, not in a small rectangular box.
What I love about her rooms is that there’s always a place to hang out in style. Everyone can throw in a couple of furniture pieces in one room. Priscila does it with style, and that style is everlasting.
It Will Never Go Out Of Style
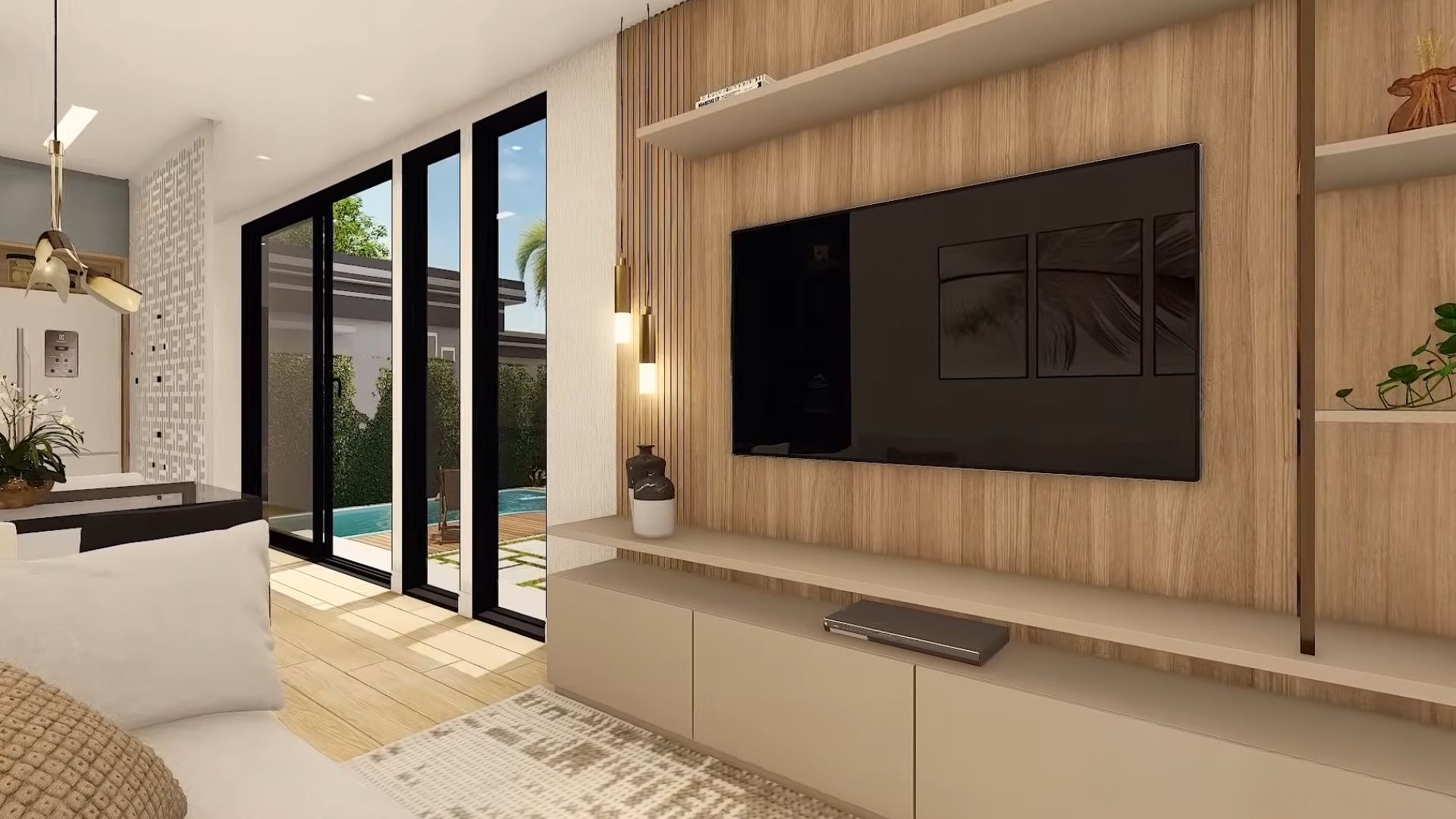
They say such accent walls with the TV on will soon go out of style. I don’t know how that could ever happen!
For me, it’s the center of every living room, the place we all gather. What would you have there instead? A plain white wall? We’re not in the 1970s anymore.
That Carved Wood Panel Tho
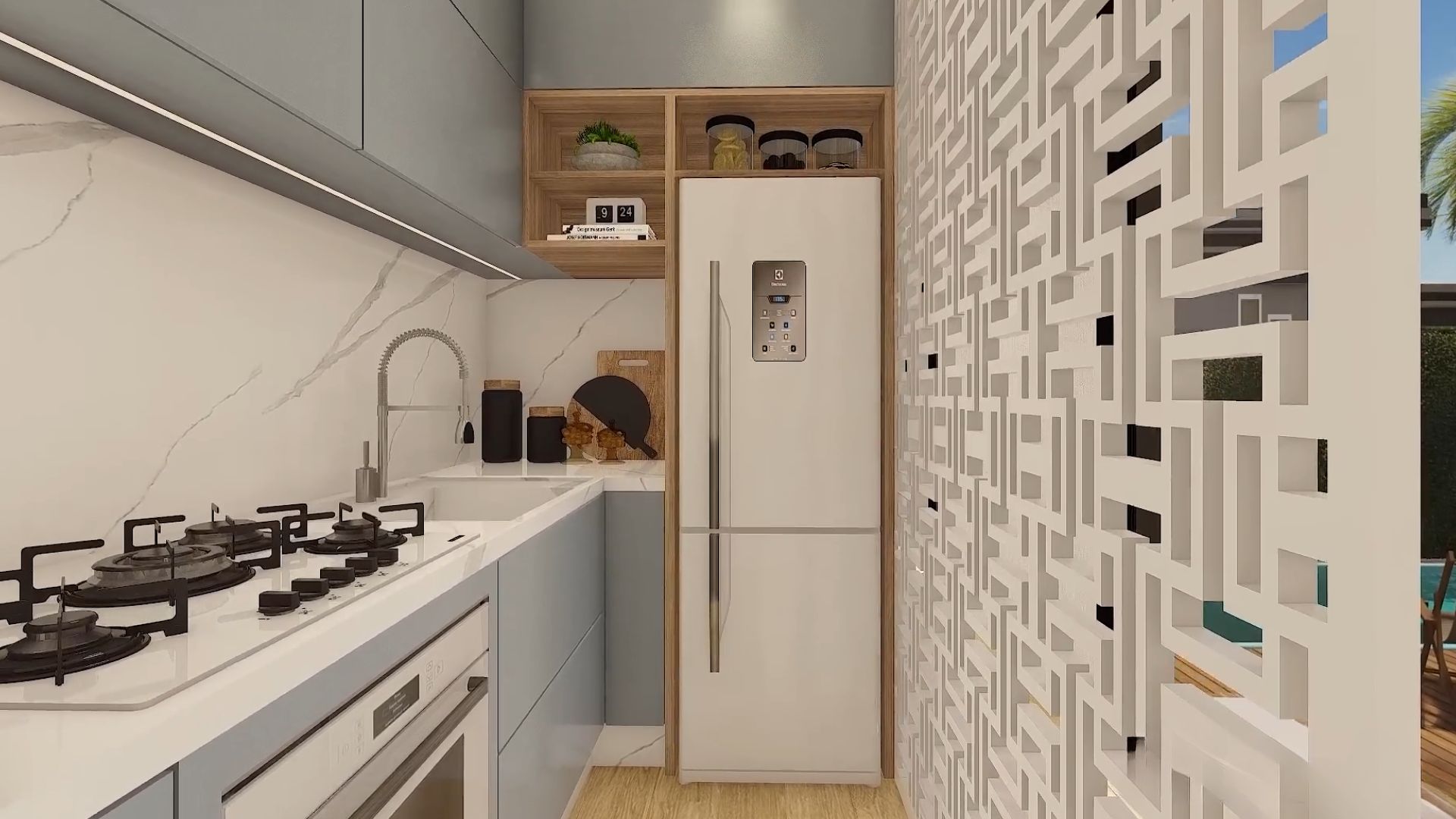
A dash of elegance continues throughout the place with carved wood panels and black walls that hide extra storage space.
The Black That Adds Dimension
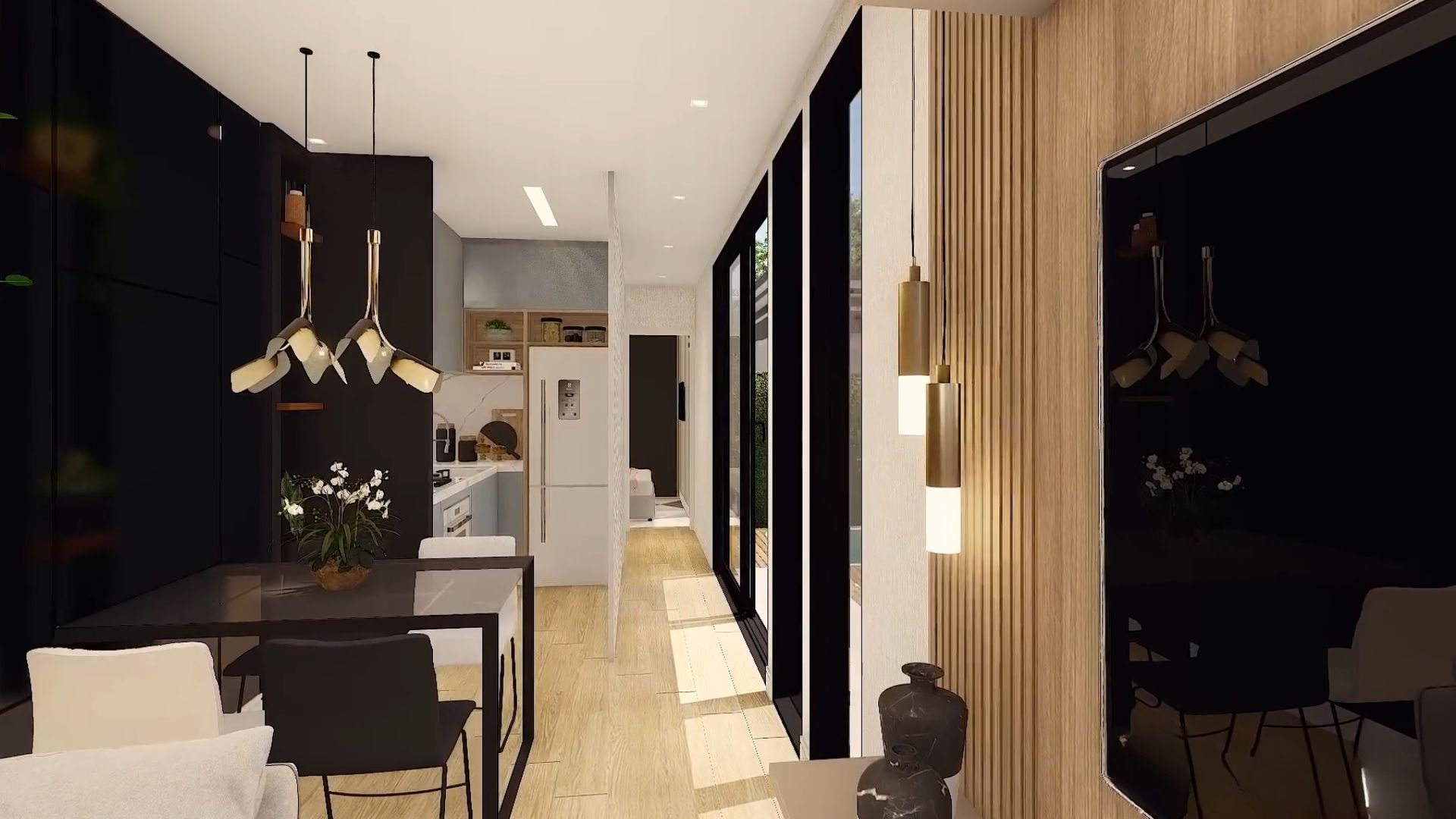
The idea of having plenty of room to squeeze in a dining room table is one of the best she could’ve done. I see this as a central part of the room, a place where coffee is shared, gossip is being whispered, and plans are being made.
Several details in the kitchen/ dining room area stand out, including the glass table with the black frame, the light grey matte kitchen cabinets, the carved wooden panel as a room divider, etc.
A vast majority of the tiny house is this area and it’s so nice to see it done in such a refined style.
Simple & Clean Lines
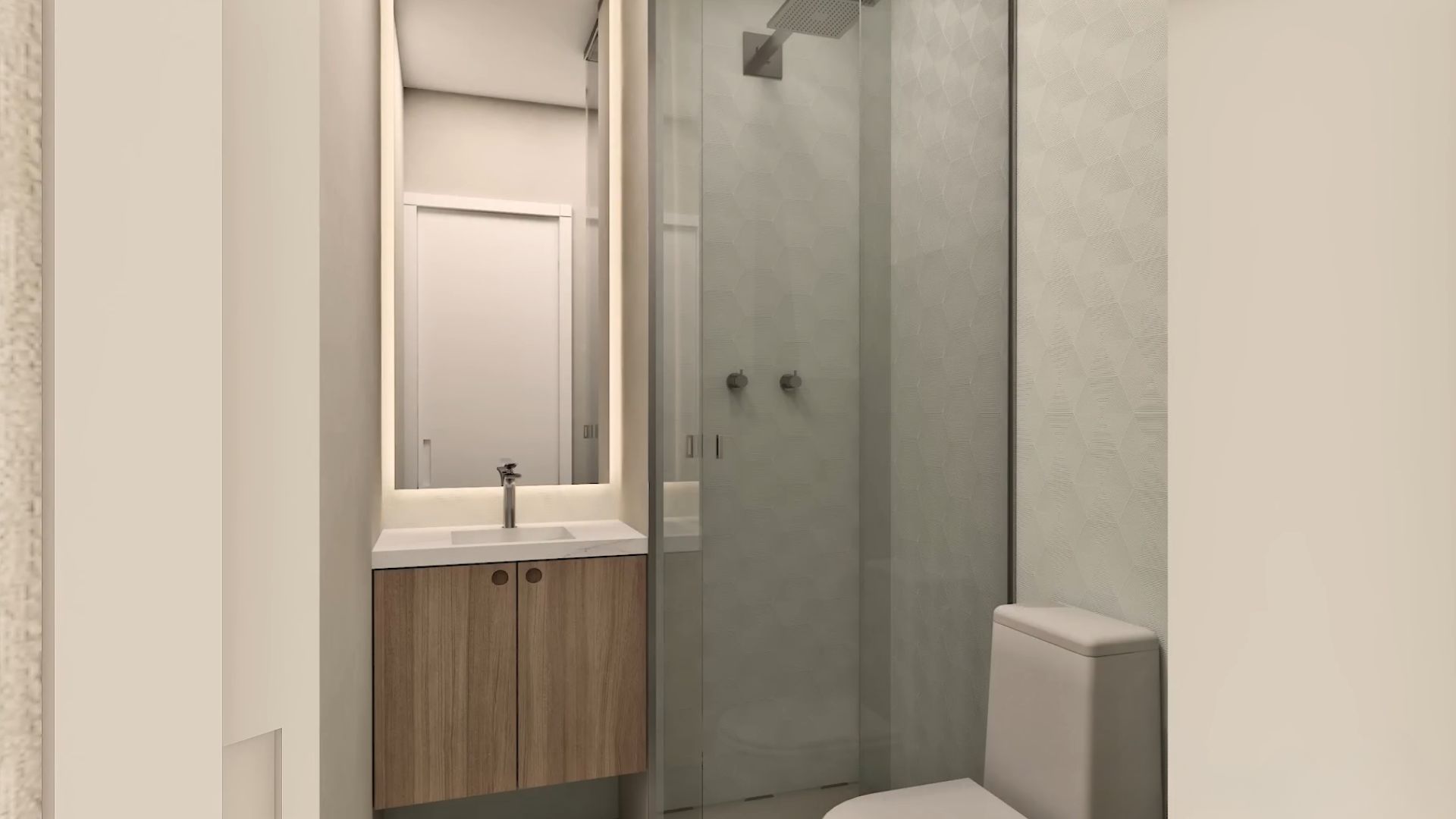
The room composition in the house is linear, with the bedroom and bathroom at the end of the container.
The bathroom is nice, with clean lines, and incredible possibilities to decorate and make it more homey. It’s a blank canvas and you can’t go wrong with it.
Such A Delicate Bedroom
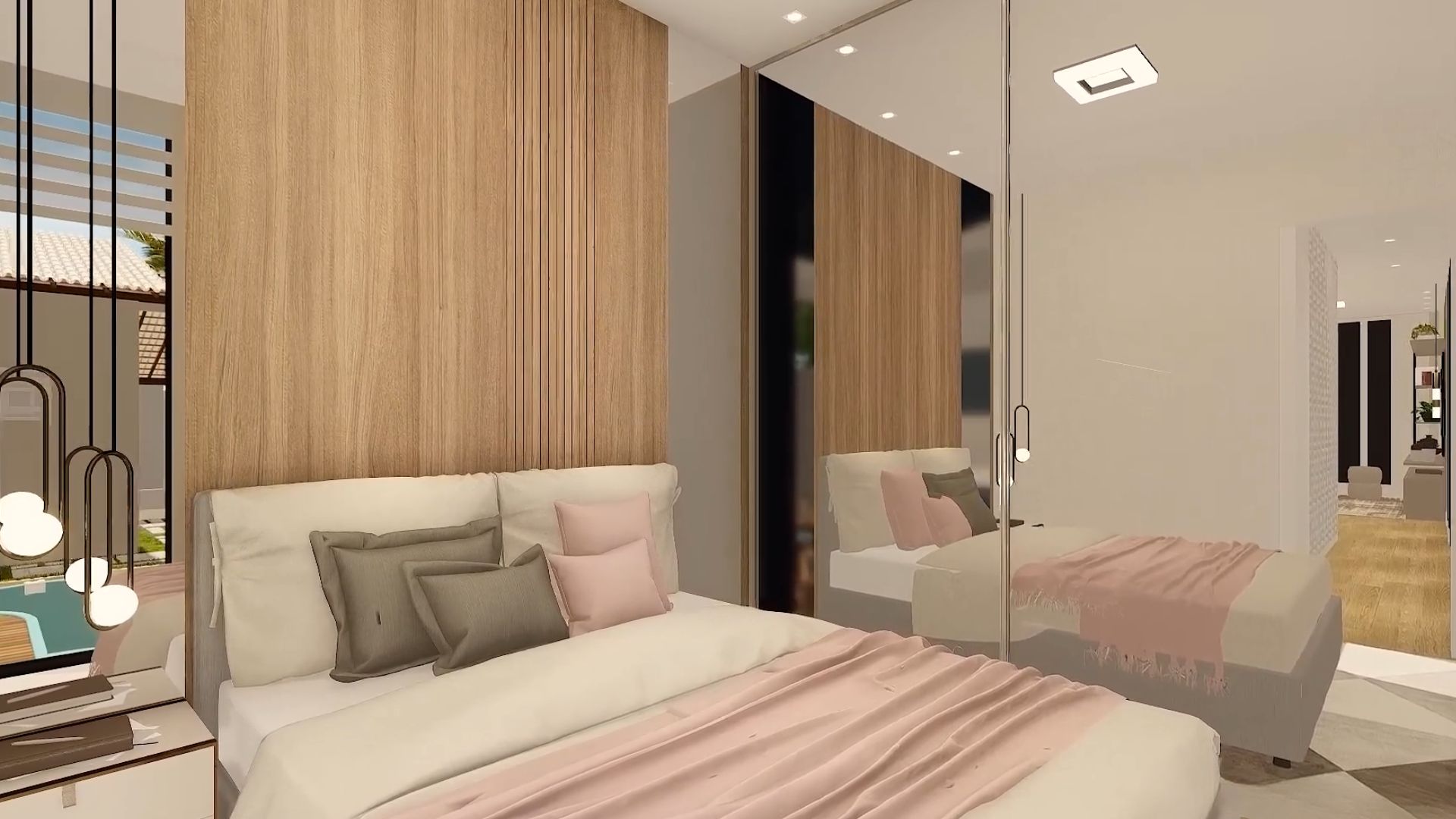
On the other hand, the bedroom is not a blank canvas at all!
Styled just the way Azzini does it, in irresistible shades of beige, light wood, and blush, this bedroom is an ideal hideout during the night.
Because, what’s waiting outside promises a day of fun and excitement, and you’re gonna need that rest.
The Extra You’re Gonna Love
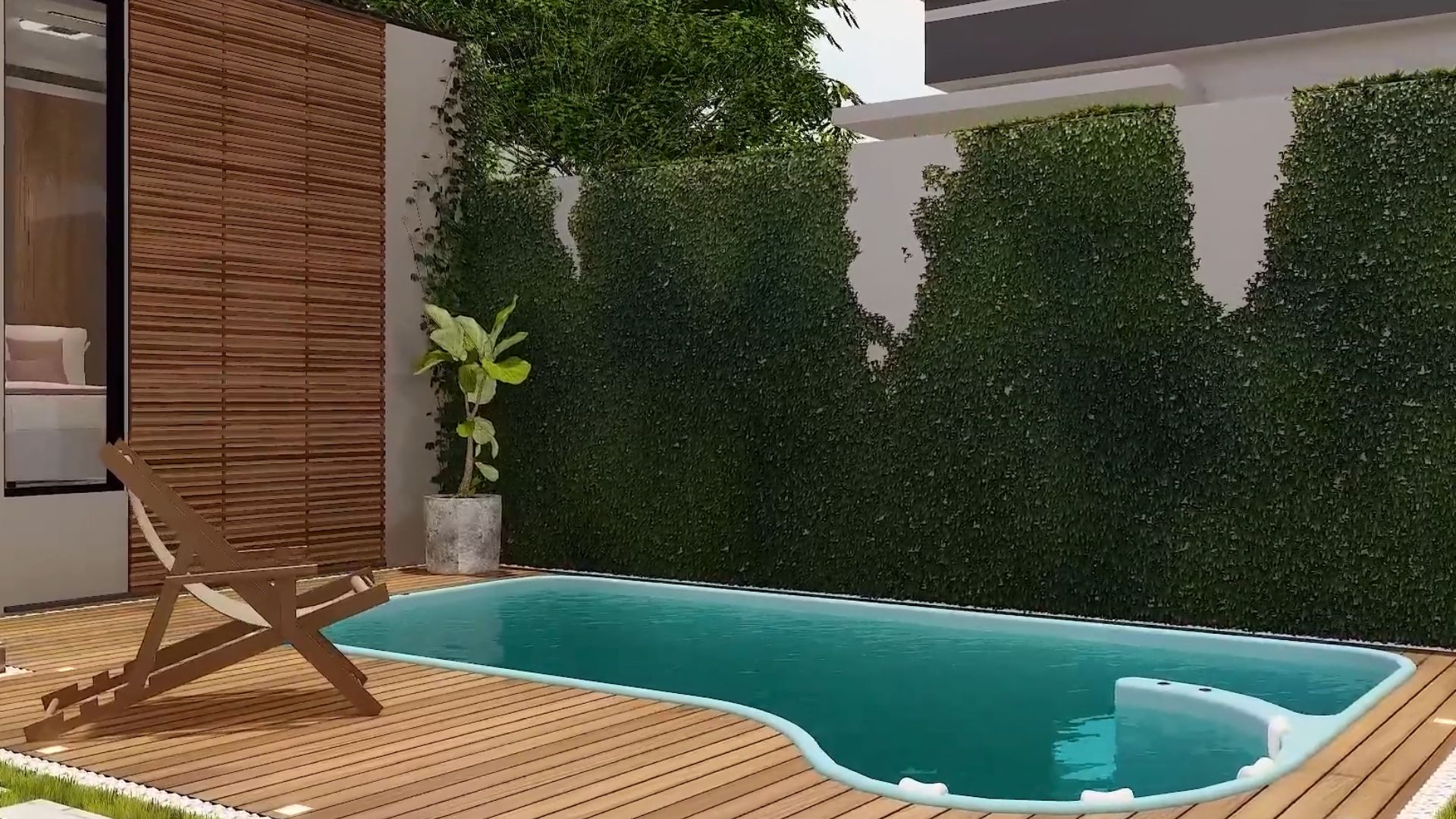
It’s finally time to show you the extra part…
Ta-daah!
It’s a pool!
And That’s Not All…
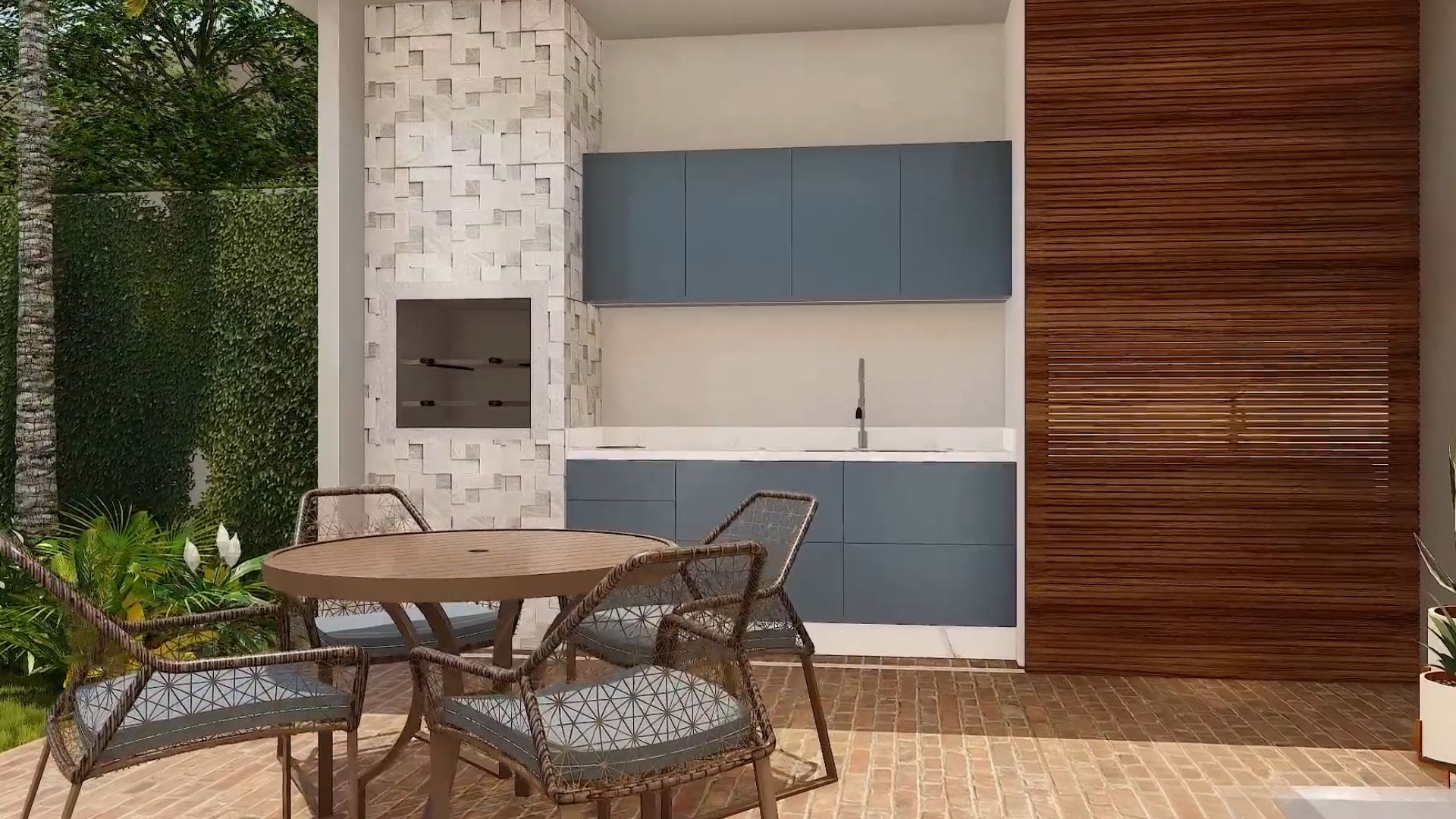
And an outside gourmet area!
Can you imagine: a container house with a pool?
Well, you don’t have to imagine it because it’s there. Container houses are usually super small and tend to cover only the basic needs one could have. But, now it’s time to level up and show everyone what container houses can do!
The outside of this little retreat features a pool that’s big enough for you and a couple of your closest friends. You could hang out together, and relax in the water as you wait for your burgers to be finished.
I’m quite fond of the idea of a gourmet area outside. It’s got a grill, kitchen cabinets for all your necessities, and a table with four chairs.
The entire container house is an oasis where you could run away to, shake off your worries, and see once again that beauty hides in the most unexpected things.
Such as this unconventional, but incredibly cool container home.

