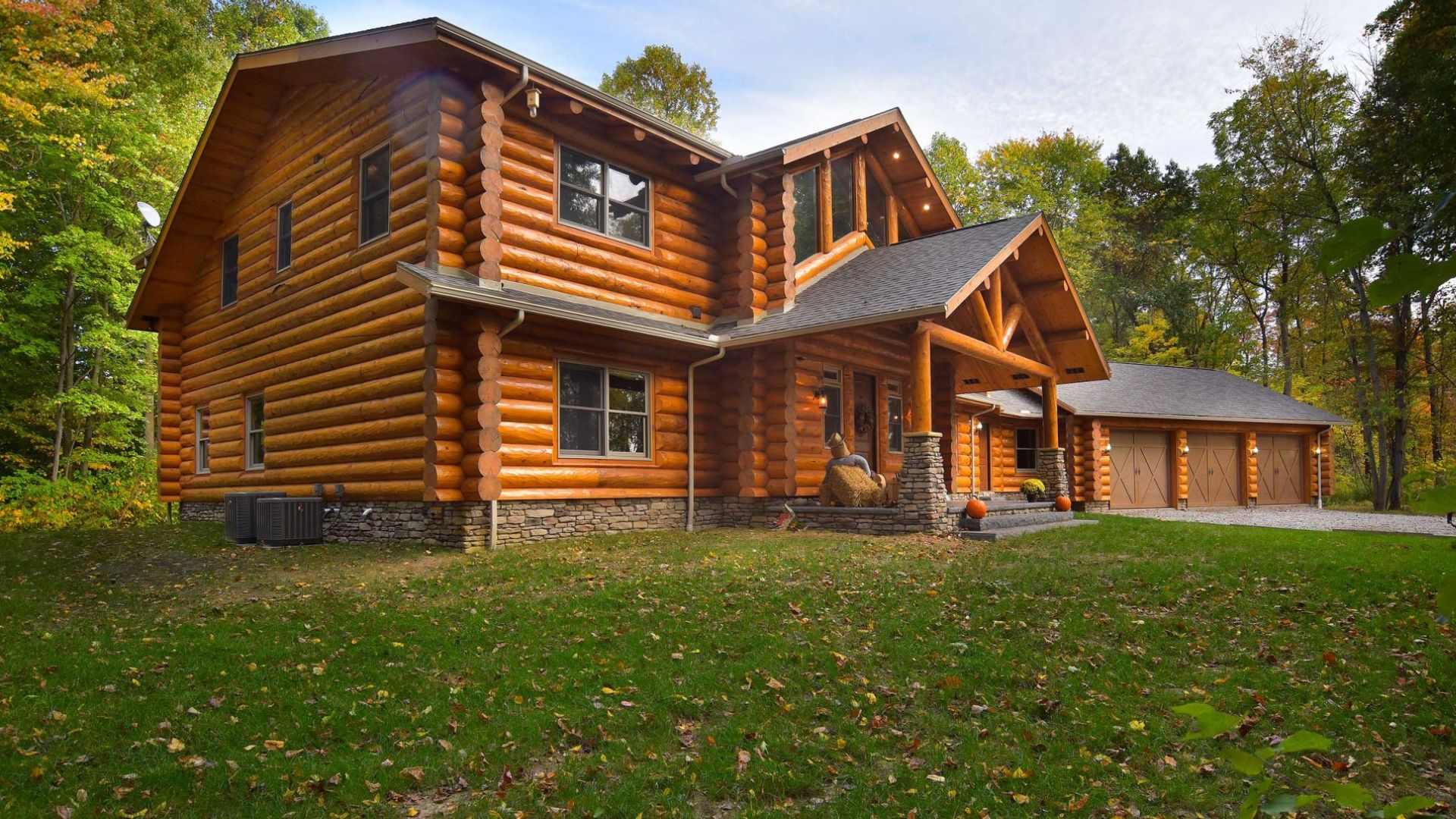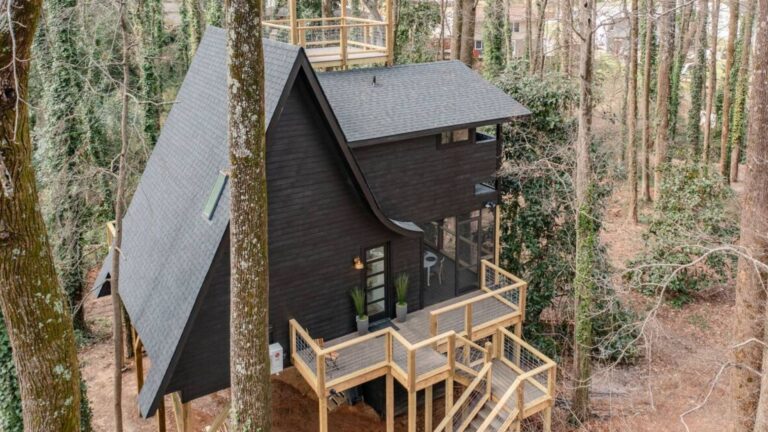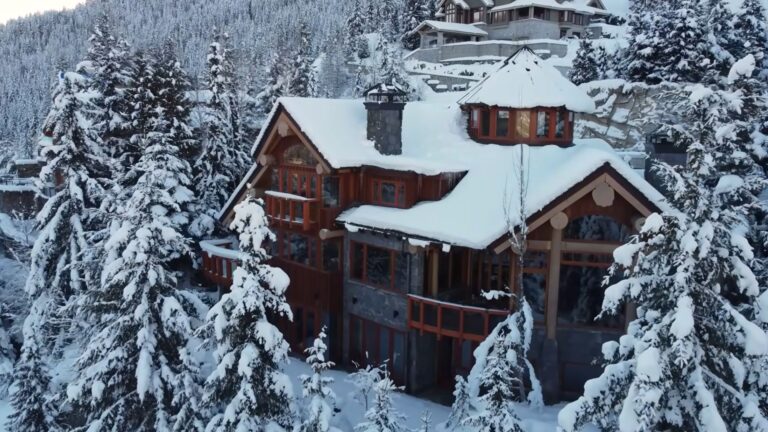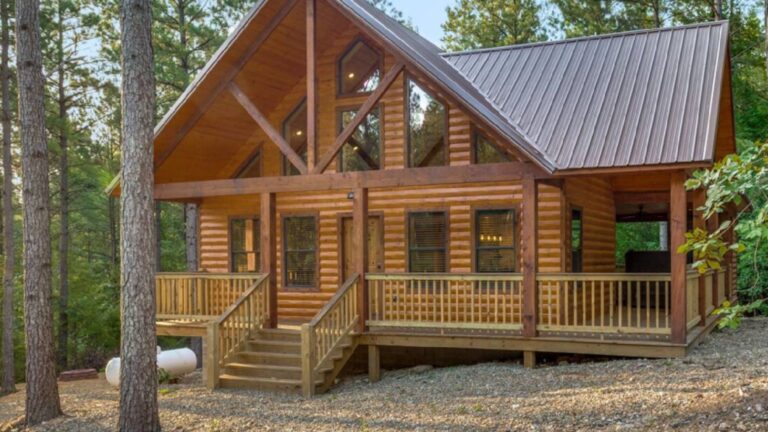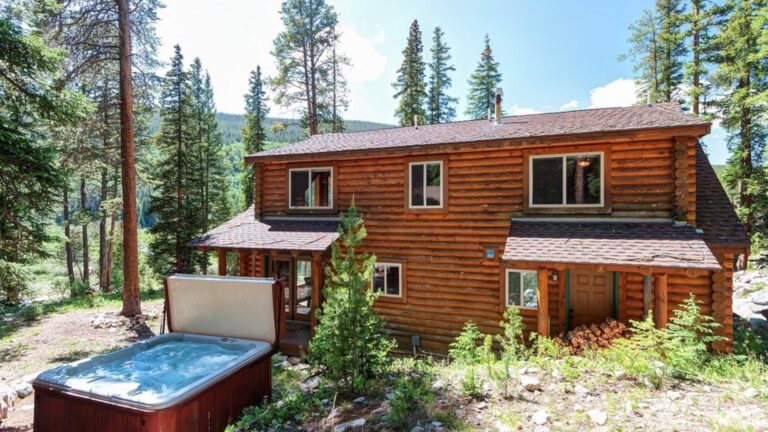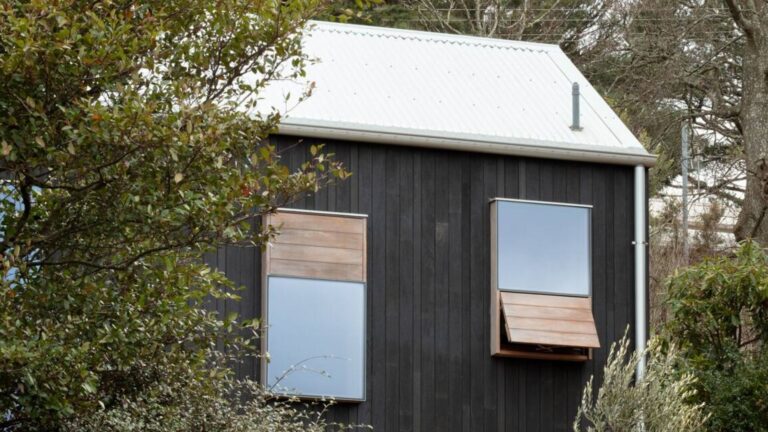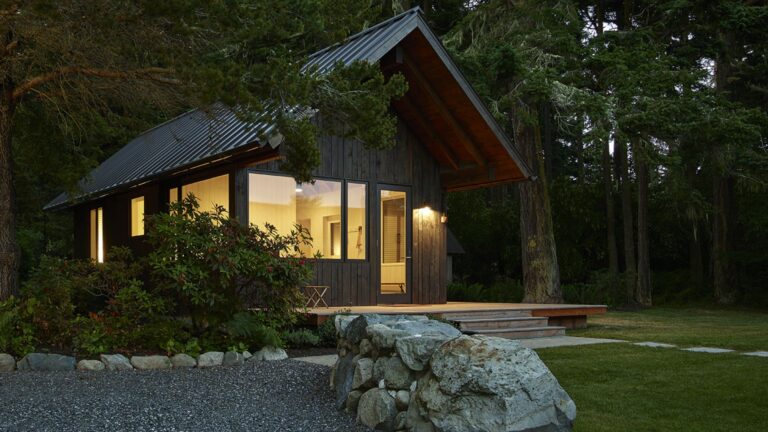Imagine A 4,400 SQ FT Log Cabin That Lets You Live Large While Embracing Nature’s Beauty
Not every architect is capable of doing the unimaginable: combining opposite styles and introducing them into one complex unity.
Some might say that the words modern and log cabin have nothing in common. They shouldn’t even be used in the same sentence!
However, when you have a vision, a plan magically shows up, and the willingness to succeed overpowers.
Then the charm of a rustic log cabin follows the steps of contemporary elegance. In the end, the final result is a breathtaking log mansion, a dash of luxury and elegance in the woods, something you’d never expect to see in such a place.
Care for an adventure in the woods while I show you all my favorite spots in this trendy log cabin?
Swedish Cope Never Goes Out Of Style
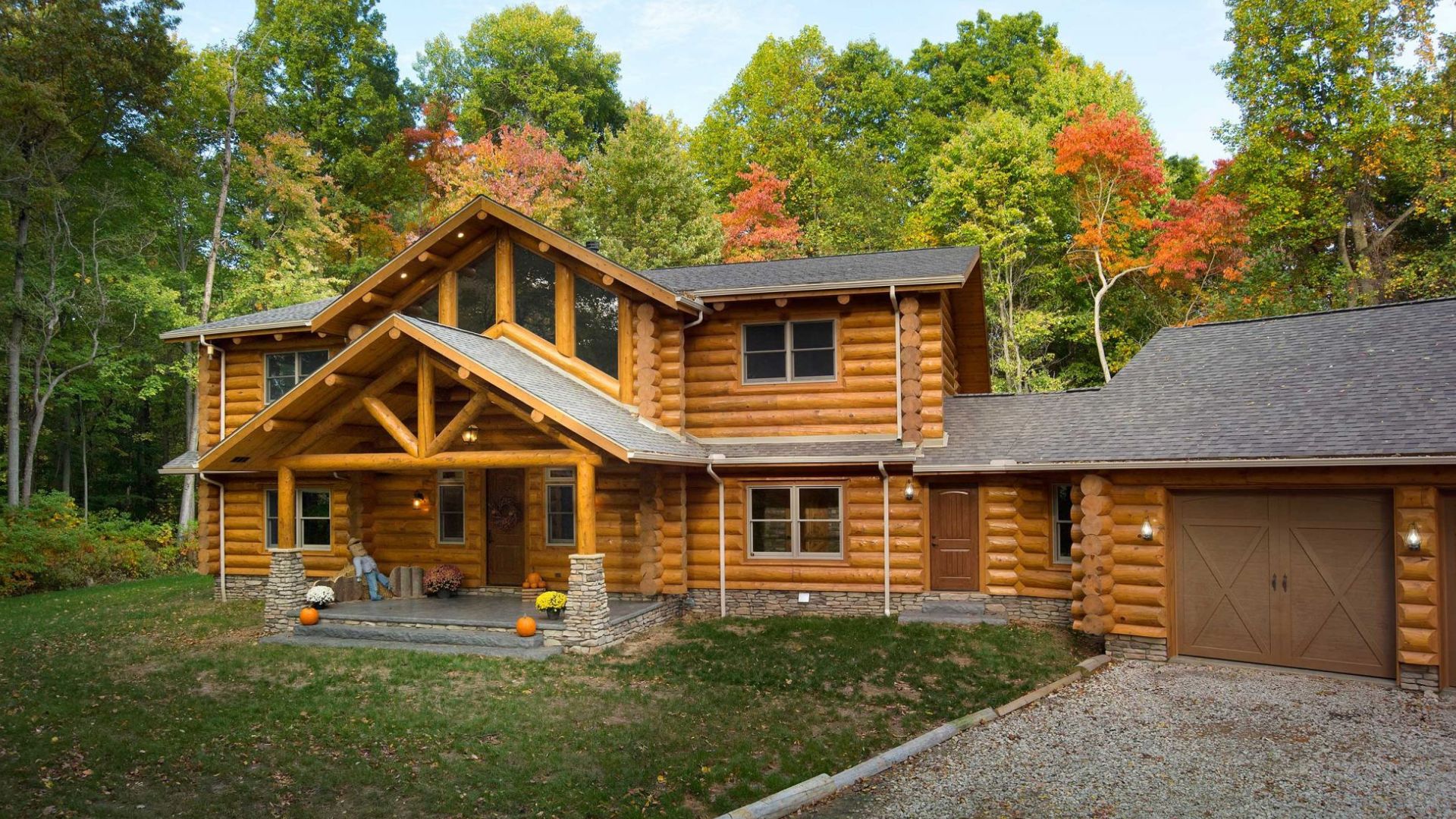
The recognizable Swedish cope, the building style of all great cabins, will never go out of style. It’s an immortal trend that shows up the true beauty of a nature-inspired house. If you ask me, I’d never pick any other style for a cabin. That just seems so wrong.
Unlike many cabins I checked out, the Yellowstone one is so much more imposing than the others. Here you come to experience luxury and comfort.
The Grandiose Impression
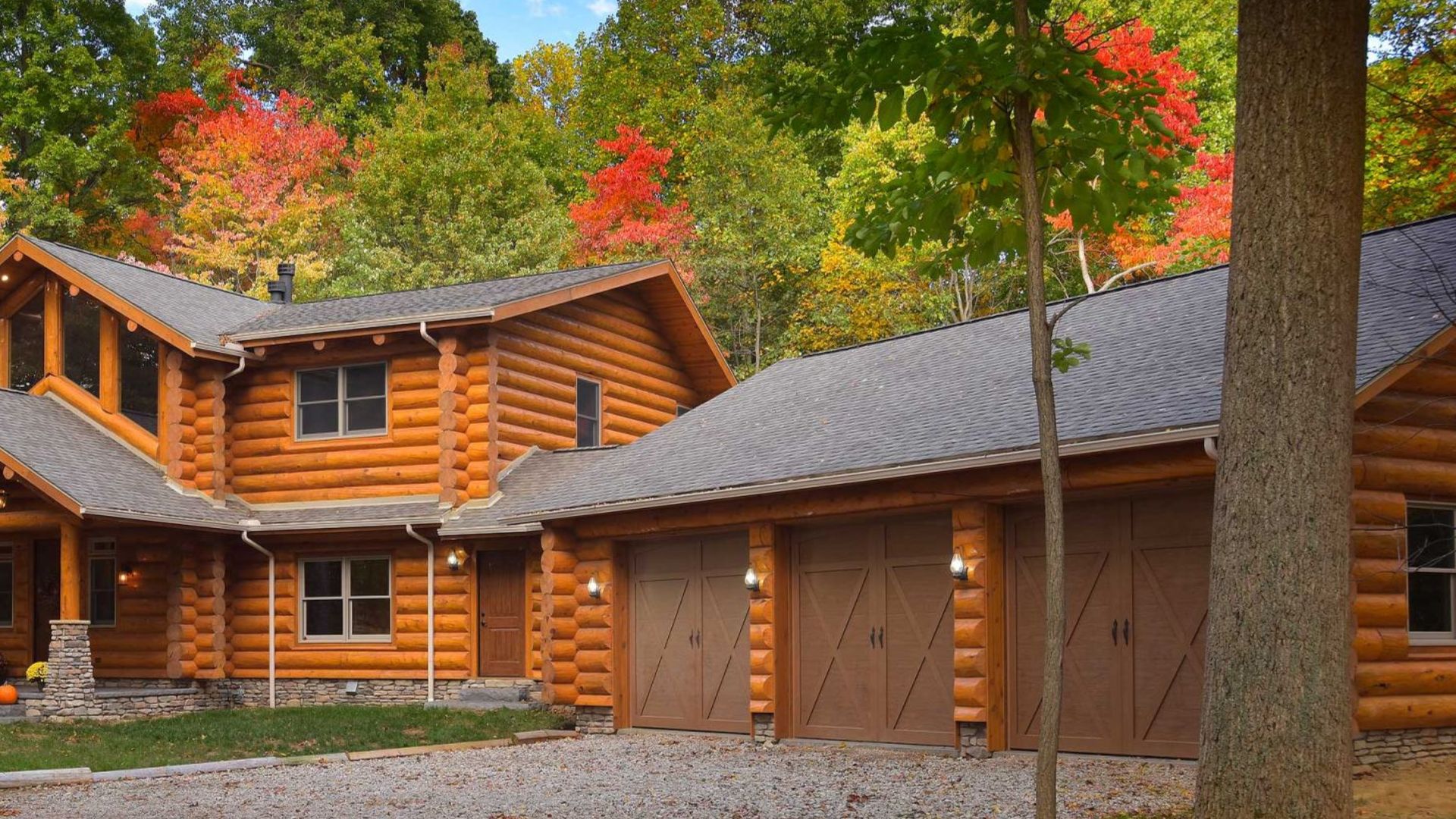
The cabin is actually a mansion in the woods with its 4,400 SQ FT. There’s a three-car garage attached next to it, perfectly convenient for all guests. The house itself is a three-bedroom and two-and-a-half-bathroom building with plenty of room for everyone who wants to tag along.
When you first arrive at the property, you’ll be impressed with how grandiose the house looks. Having a wall of windows at the front and a marvelous entryway with a charming porch helps with such an impression.
Medieval Castle, Is That You?
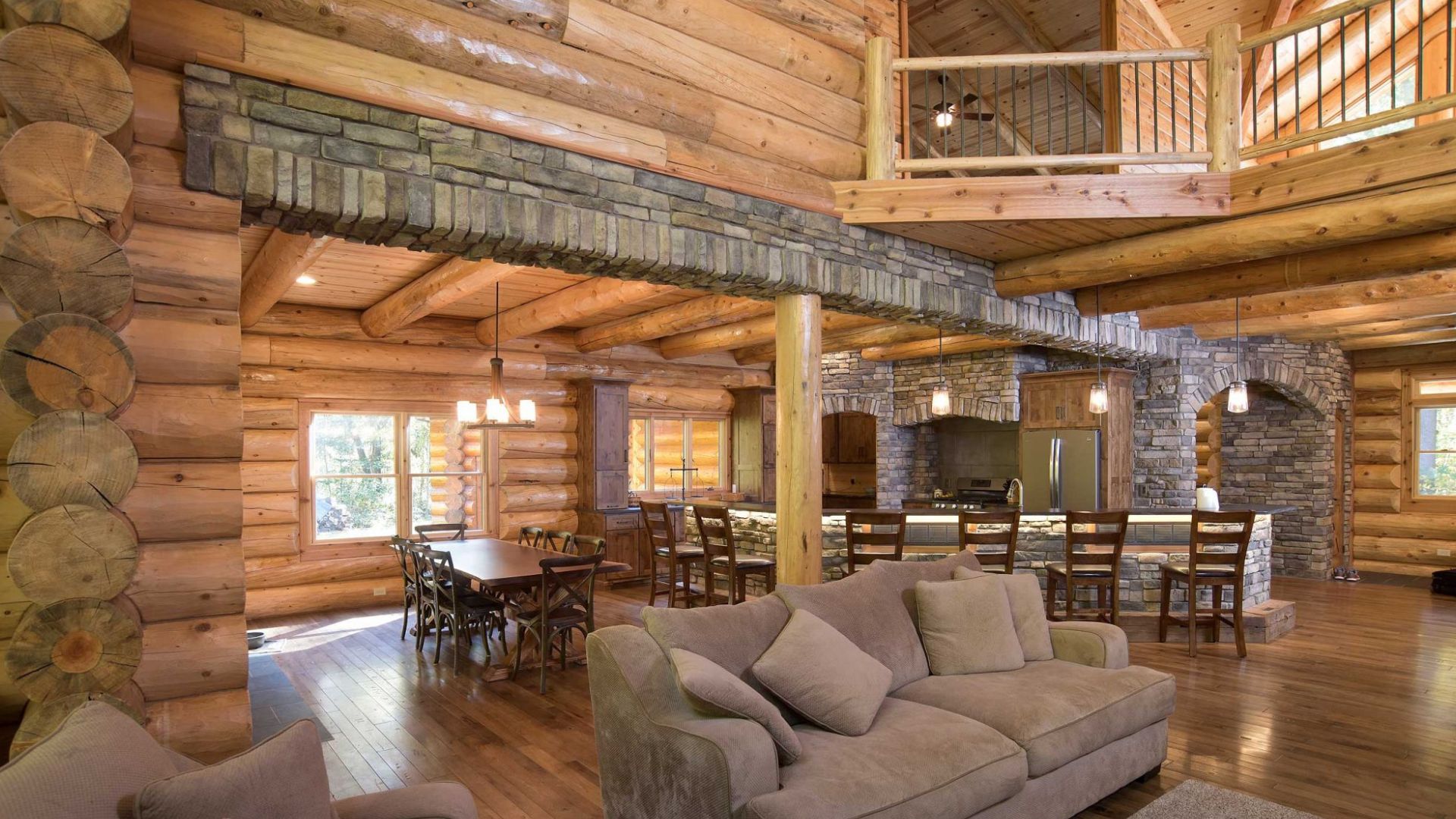
To me, natural light is important and I hate to see a house with small windows, without any proper light inside. Let the sun in! Add windows, glass walls, portals… Keep it classy and in the current style, but please, think of the functionality and the importance of sunlight.
Cabins often have problems with being too dark and gloomy. However, as you step into this one, you’ll see that it’s the complete opposite of what you’re used to.
My first impression was: did I step into some sort of time portal and get teleported into a medieval castle?
No, It’s Really A Cabin House, Not A Castle
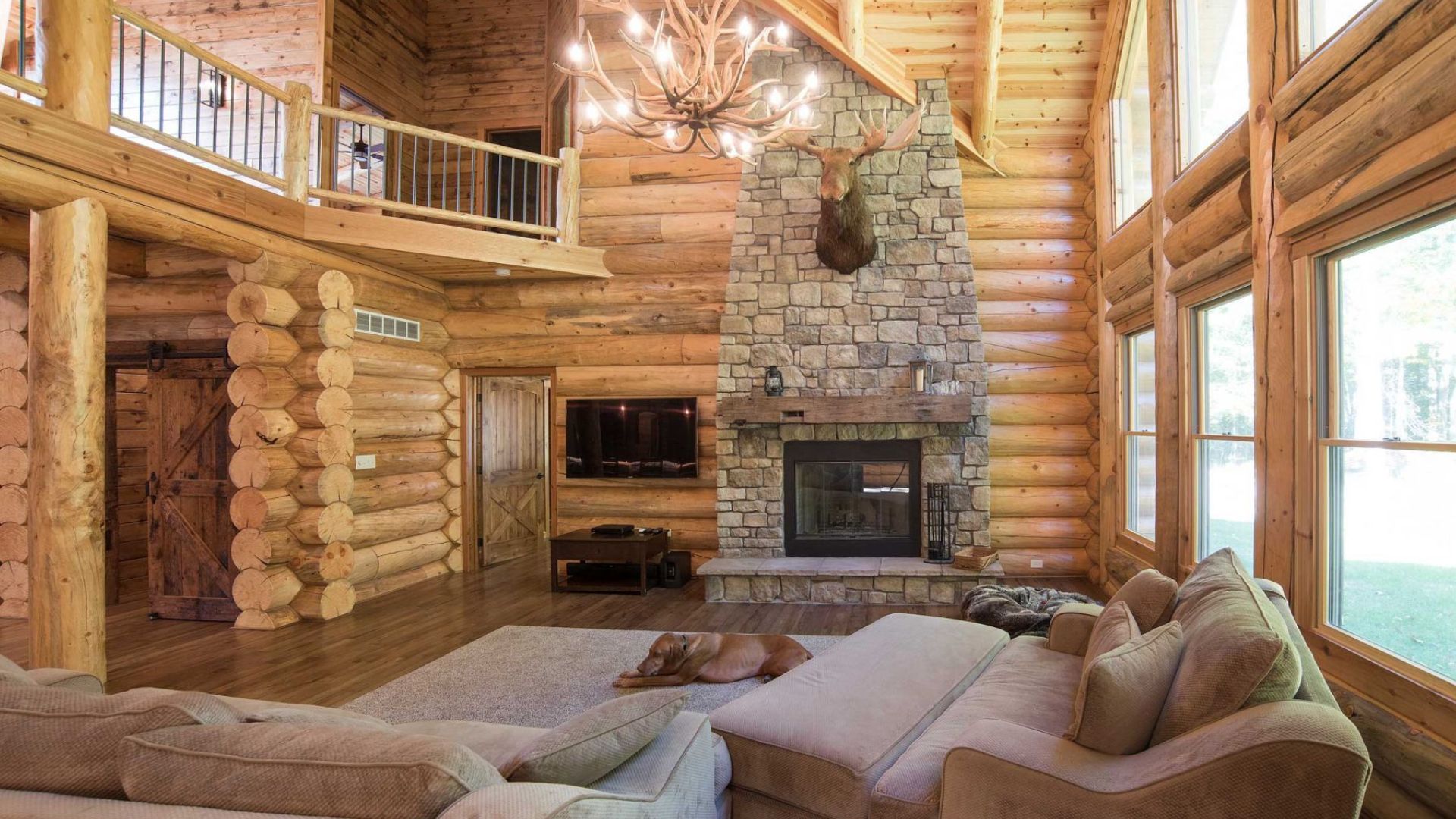
Toto, are we still in Ohio?
Yes, yes we are, but I totally get the mixup!
The stone veneers that accent the open-space living area are simply wonderful! It feels as if they were taken from an old castle and placed in this house, stone by stone.
I see no contemporary white, grey, or anthracite furniture, which is already a huge plus! The color palette has brown, greyish-brown, and grey stone shades permeated through the house.
I already see my favorite parts of it, including the massive and breathtaking stone fireplace and the unusual lightning body made of antlers. The chandelier vibes definitely speak medieval castle to me.
How Many People Are Coming Over For Dinner?
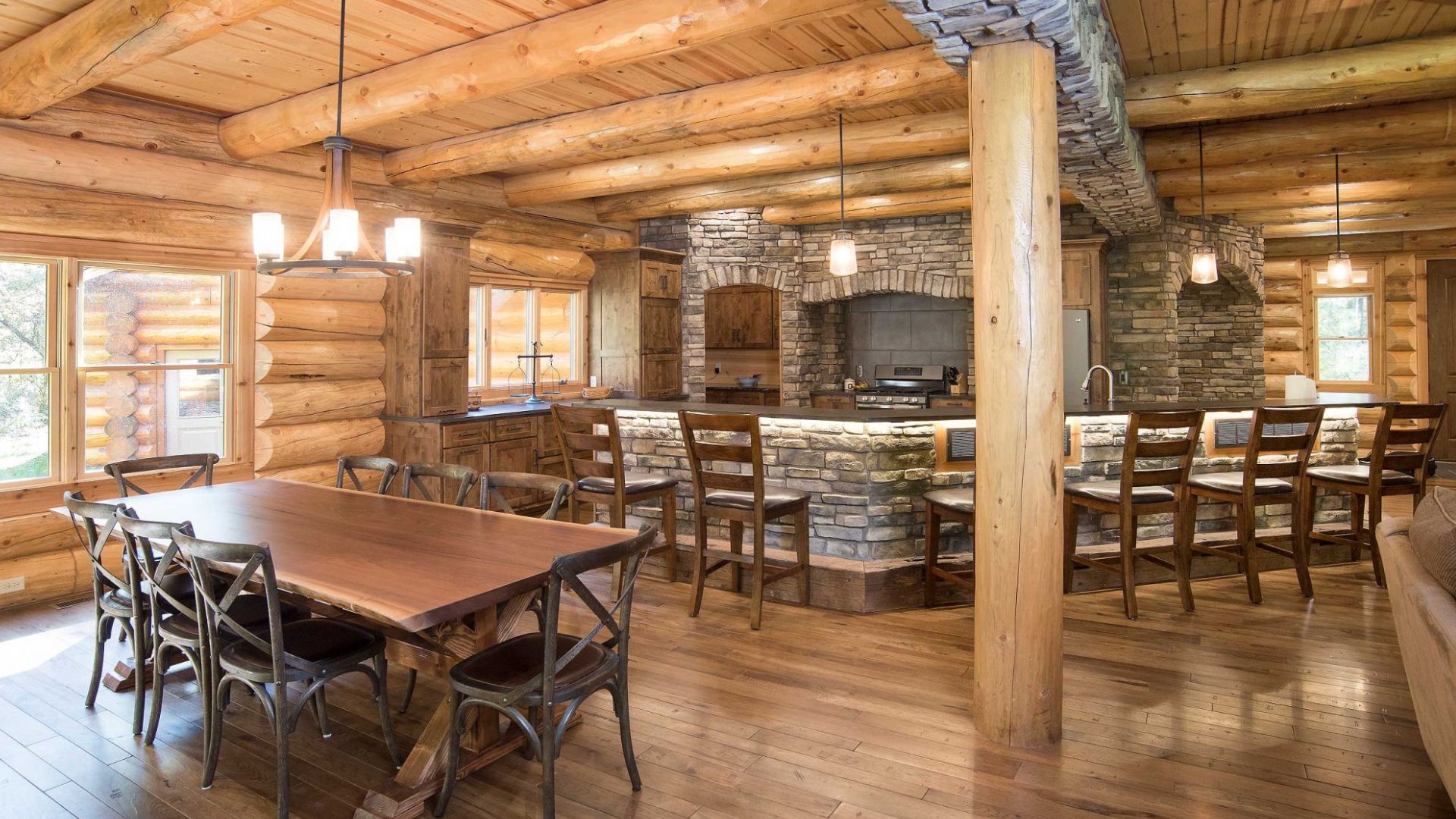
Still, when you turn around, you’re faced with a dash of modern times with a big dining room set and a trendy bar with a kitchen. The color and material combination worked out so well, that you can’t even see it’s a standard kitchen. And the uniqueness is what I truly admire.
The Gorgeous Rustic Oak
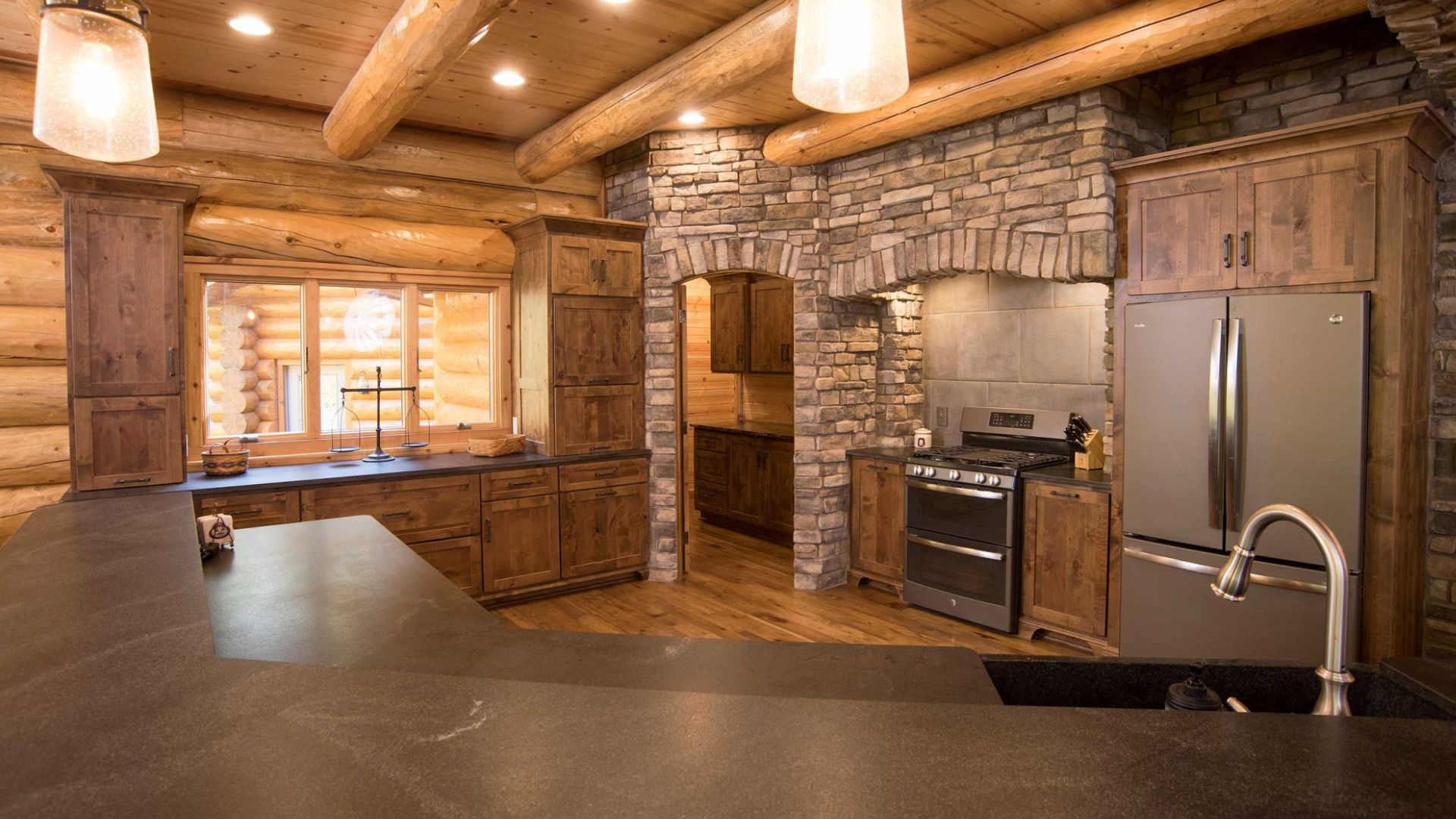
The kitchen itself is a rustic oak which brings me back to some other, better times. My grandma used to have a similar one, and I swear I still feel the smell of it. That’s the same smell I feel in here: warmth.
It may look old, but this huge kitchen has every modern appliance you could need. And the sink… Would you look at that gorgeous stone sink?
I Could Feed An Army In Here
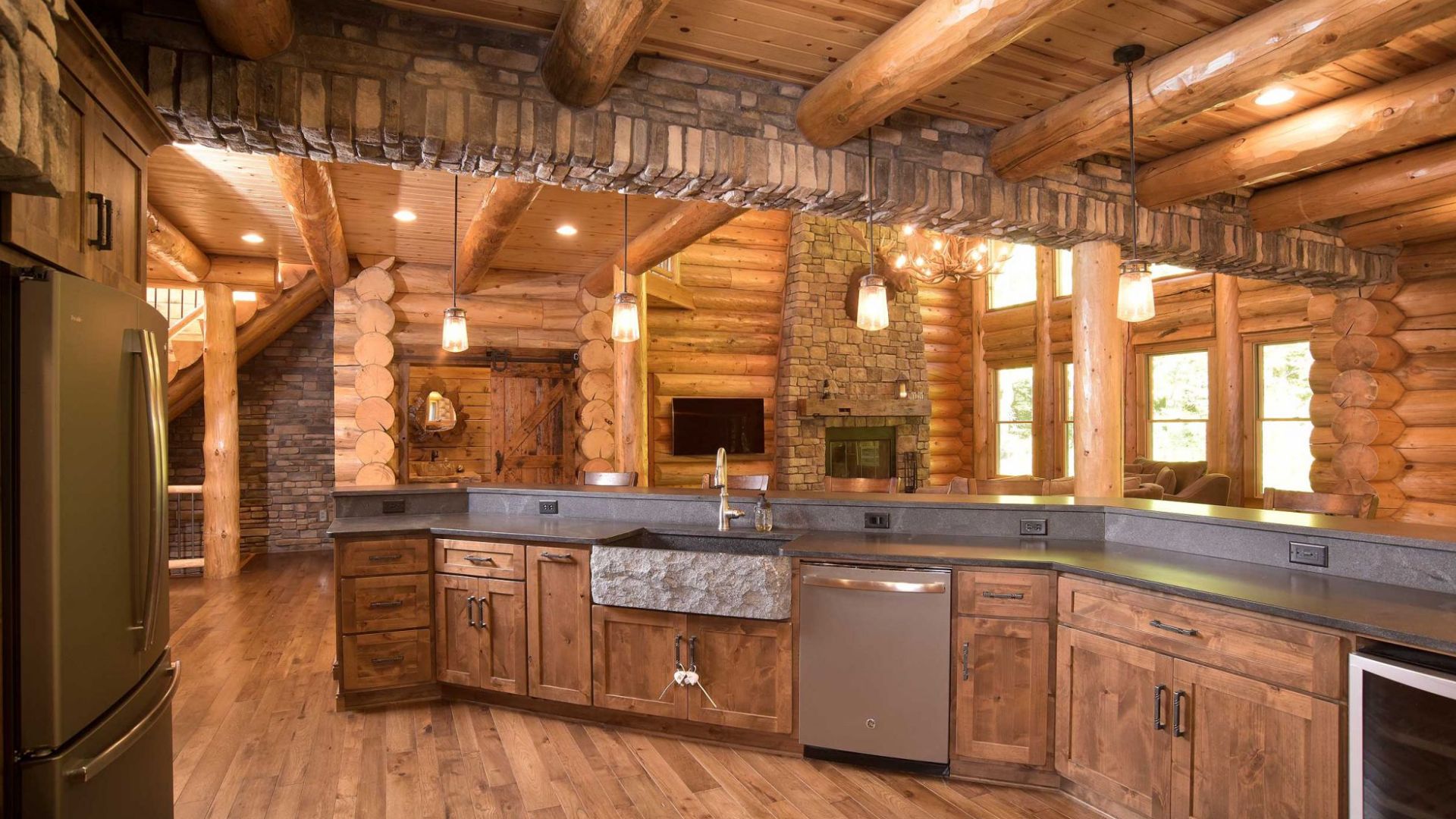
I’ve never seen such beauty!
Oh, don’t mind me. I could stare at such novelties for hours. But, I still have to show you some of my other favorite parts.
Can We Talk About How Cool This Is?
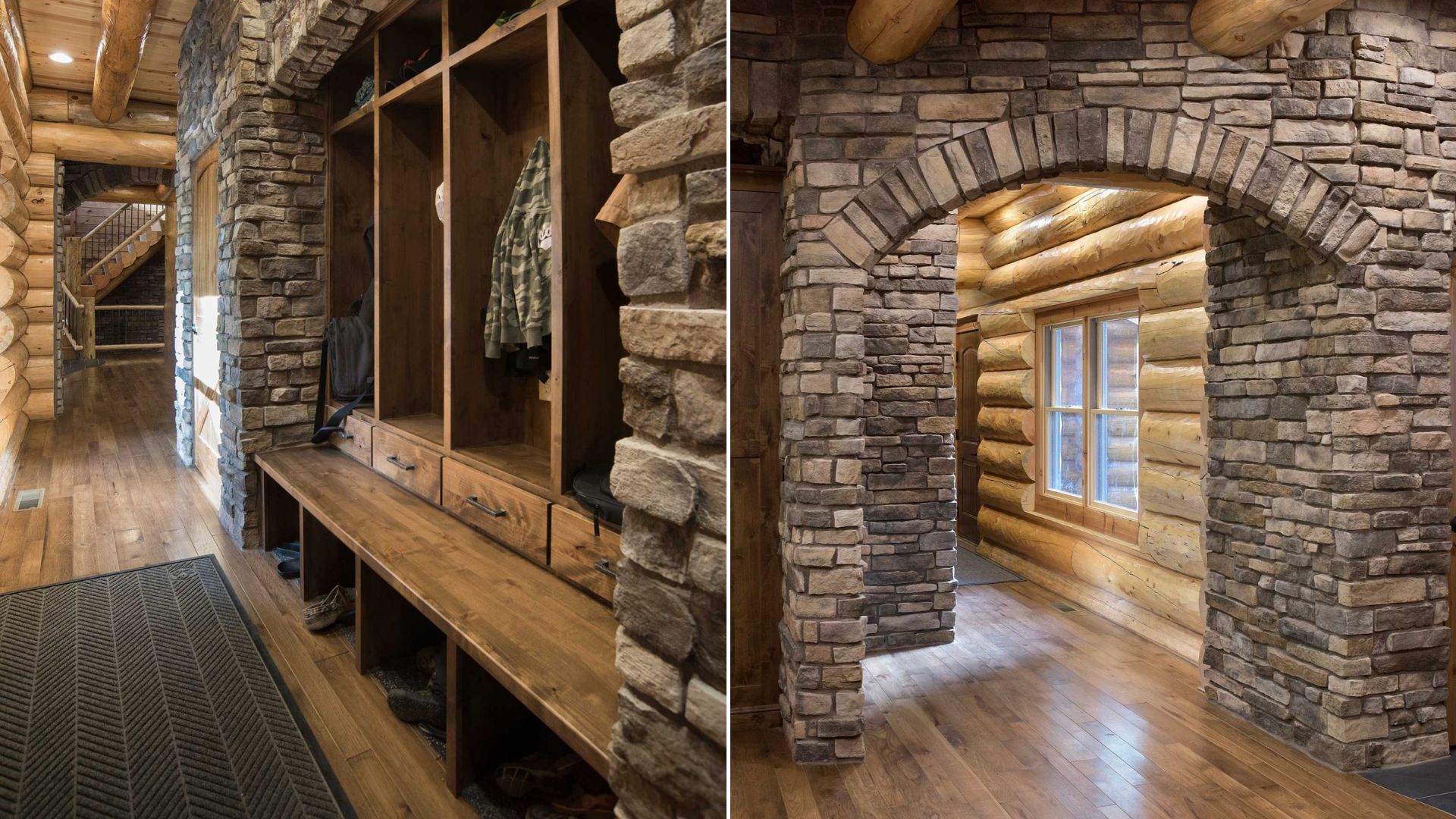
What most cabins don’t have, but this one does, is a mud room.
Trust me, it comes in so handy! If you’re an outdoorsy type, you’ll spend a lot of time in your forest adventures. However, you didn’t come to the beach and you’ll most certainly get all wet and muddy.
Having a room in the house where you can get undressed and changed into clean clothes can mean the world.
No one really wants mud all over the house. Not even toddlers.
Wait, What Is That?
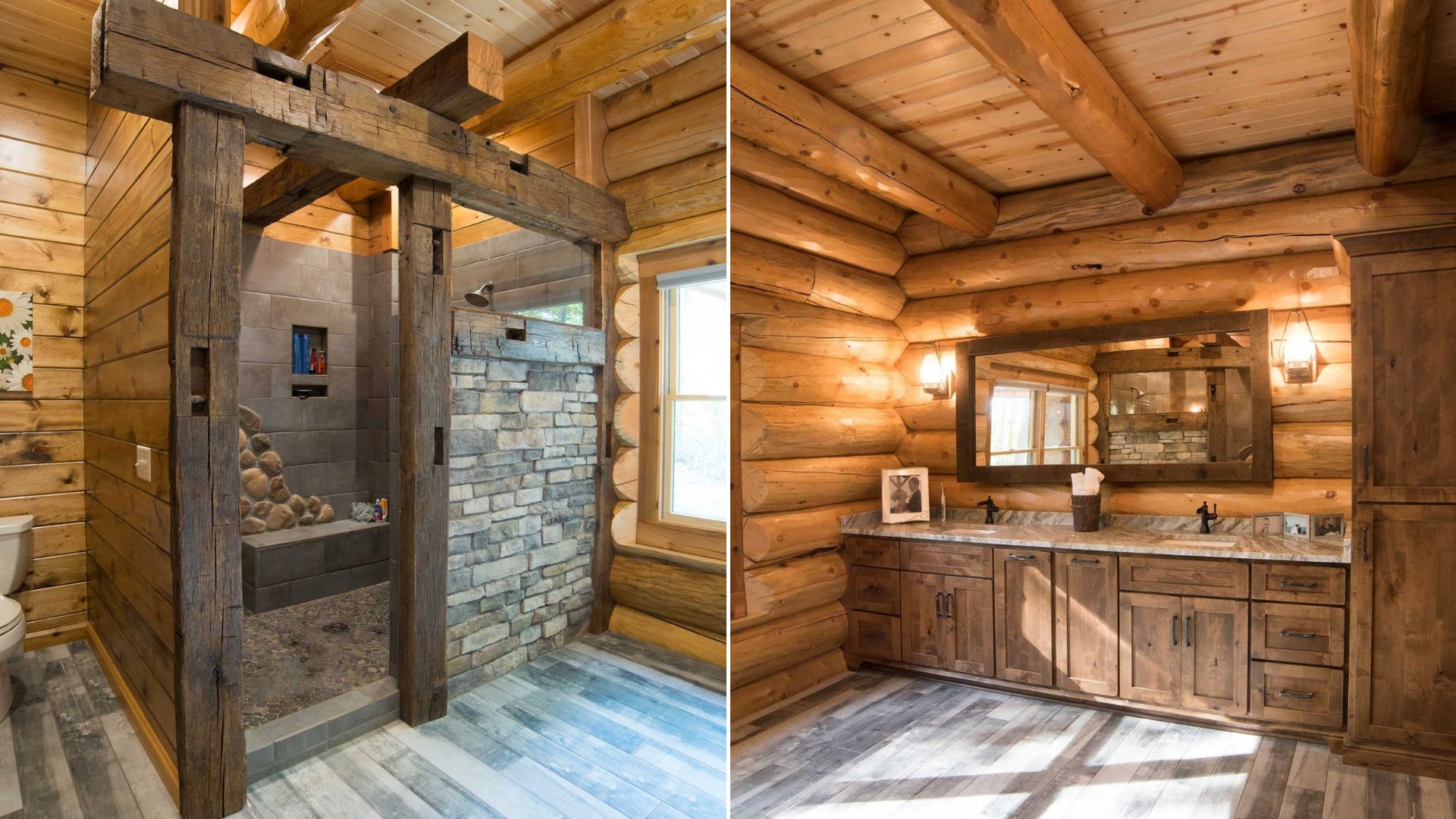
Moving on to another thing I had to stop for a second and think what it is.
At first, I thought it was a sauna. But then, I realized that this cabin doesn’t have one. It’s a fully functioning walk-in shower designed to look like a sauna! Isn’t that adorable? Okay, I admit, I’m going a bit crazy about the wood and stone details around the house.
Snow White Vibes
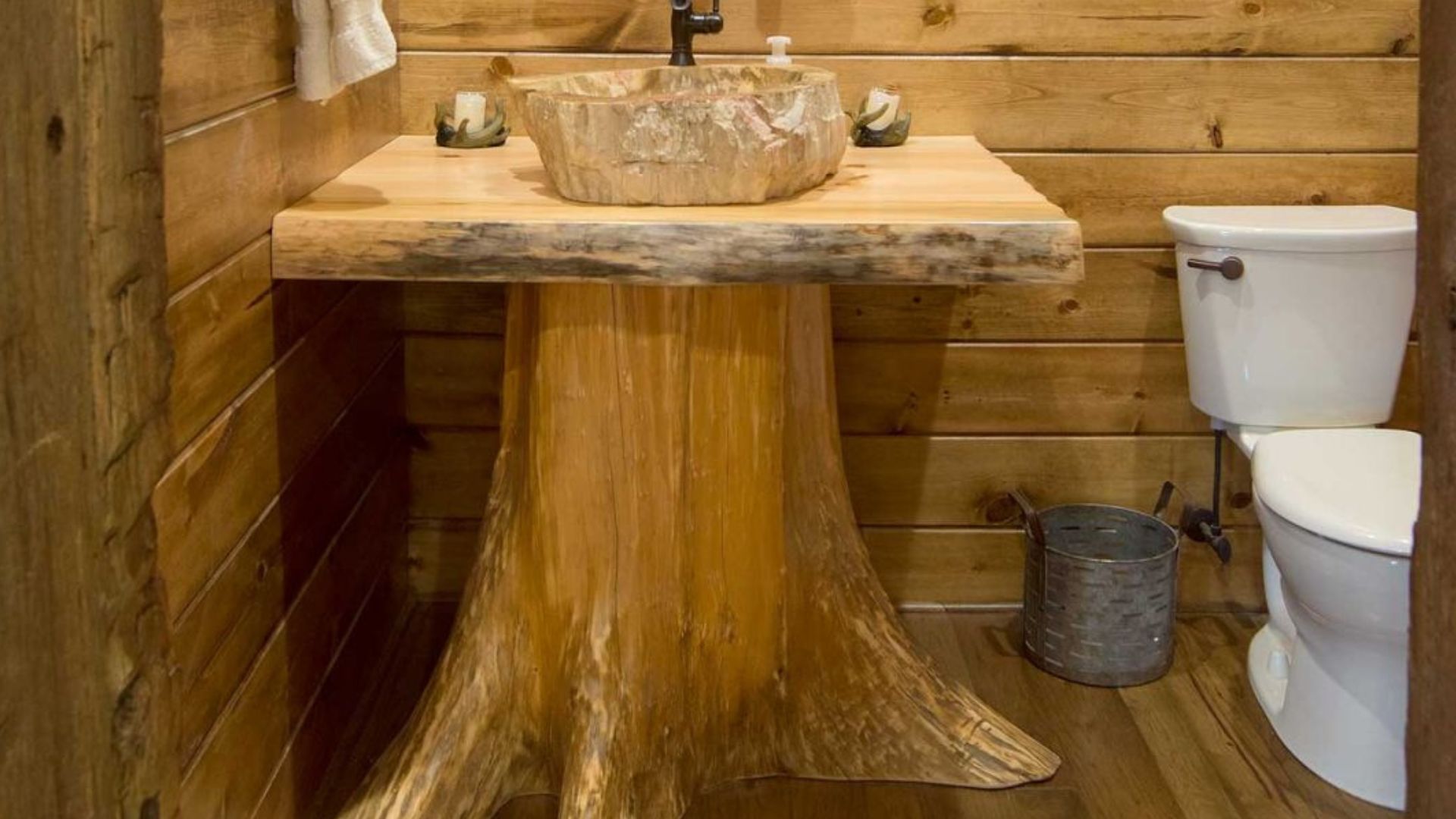
I mean… If this isn’t the prettiest toilet ever, I don’t know what is…
I feel like I’m somewhere in the woods, not in a cabin at all. All that’s missing is a little bird flying around me and I’d have complete Snow White vibes!
Stone Against Wood? I Don’t Need Anything Else
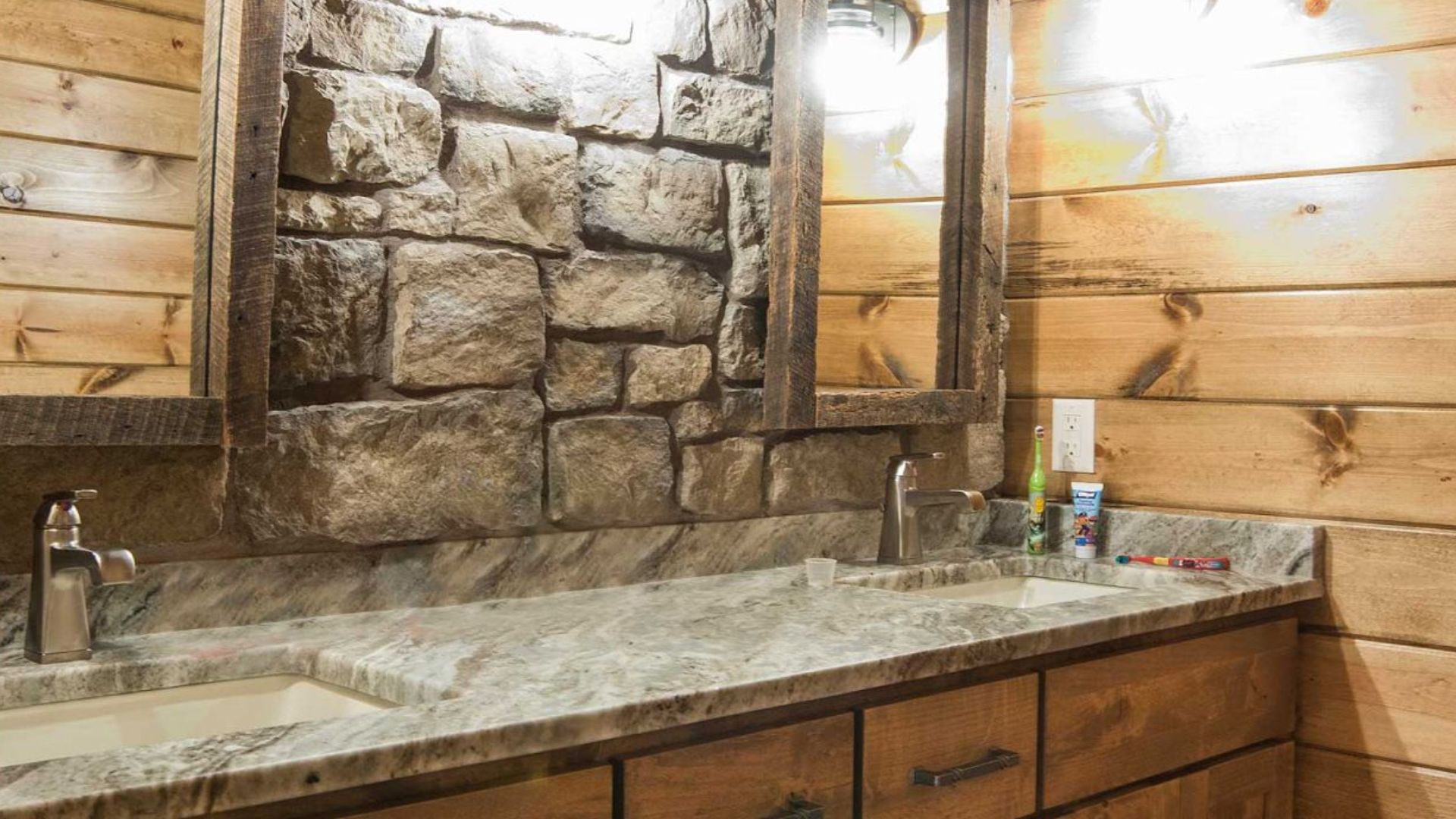
See… I’m pretty much obsessed with stone all over the place, especially on accent walls such as in this bathroom.
Hello From The Upstairs
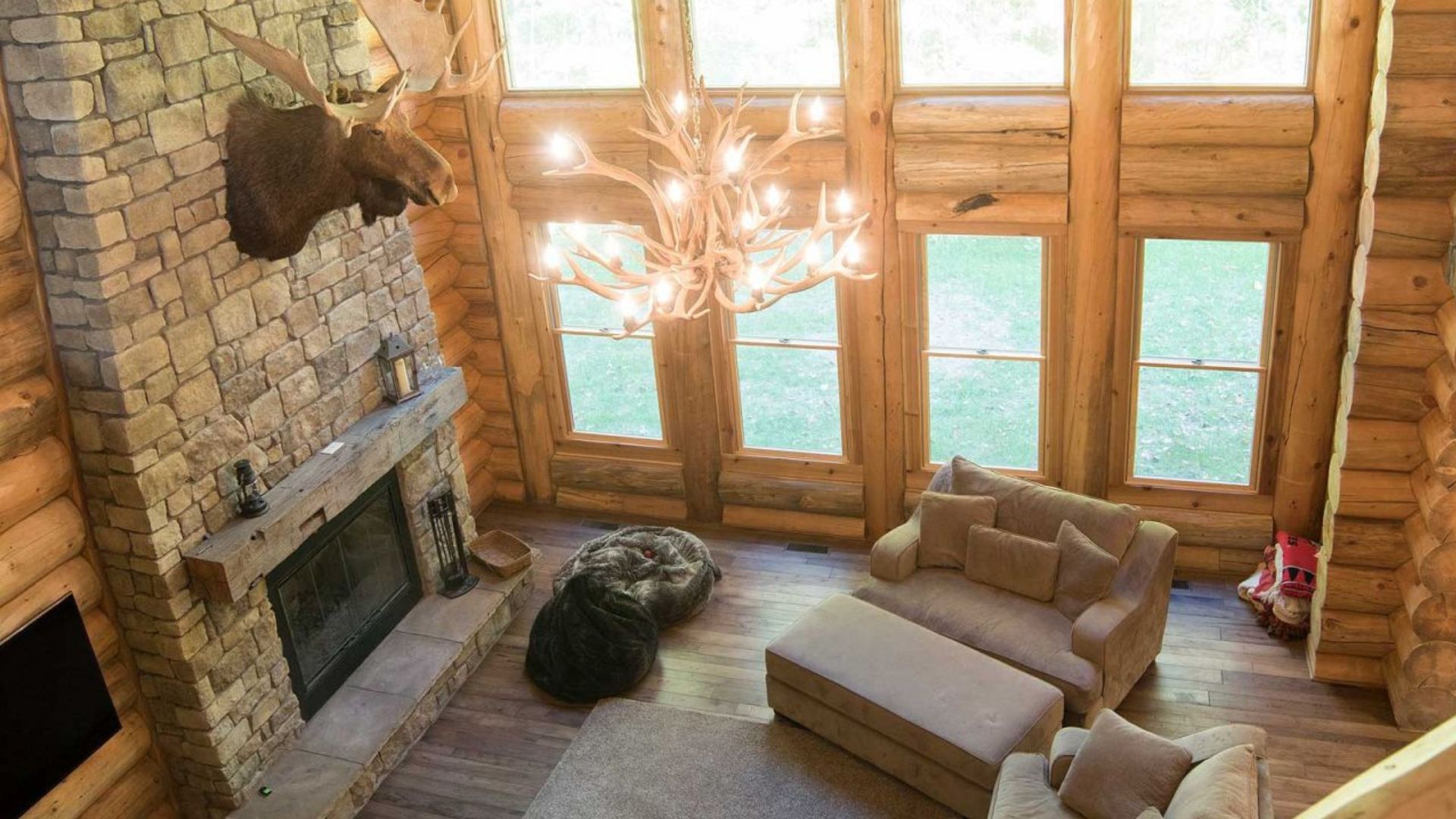
Okay, hear me out: stone accents aren’t my only fixation here. I LOVE the view from the gallery too!
The gallery is a landing space between two bedroom wings and one of the best spots in the house. You can sit up here, enjoying the incredible view of the window wall that lets in so much light it’s amazing!
The Place Waiting To Be Transformed
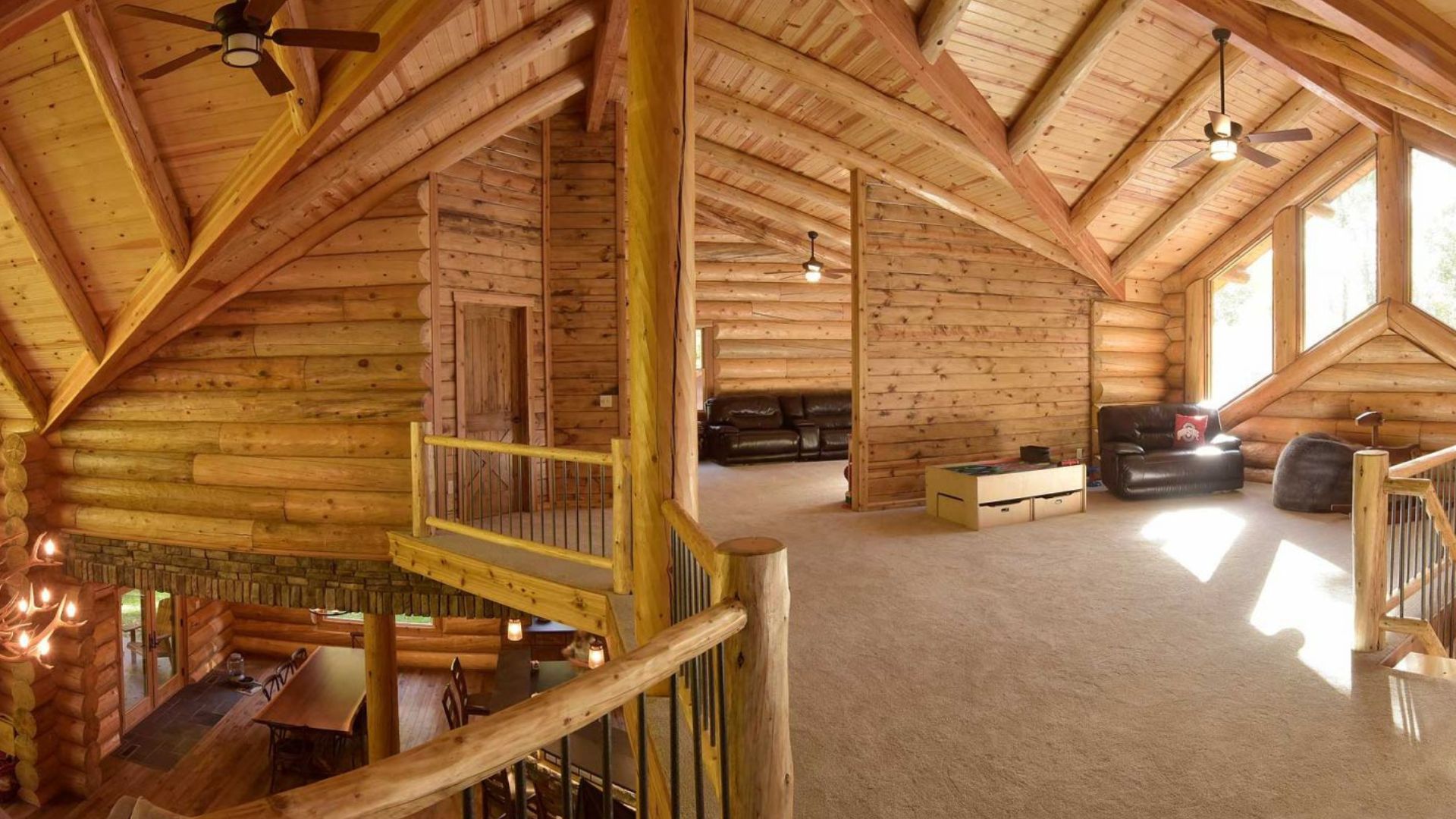
The landing space has endless possibilities and could serve as a game room, a fun corner for everyone, or a quiet area to rest during the day. Here you can see how they added a little reading nook under the windows. It makes me wanna crawl up there and read a good ol’ novel as night falls.
The Ohio-based Yellowstone log cabin is a house born from the love story of nature and contemporary design. It’s a piece of art by Fairview Log Homes, a building they’re proud of.
And they have every right to be! The house is everything you could wish for in a cabin home, a building straight from the dreams.

