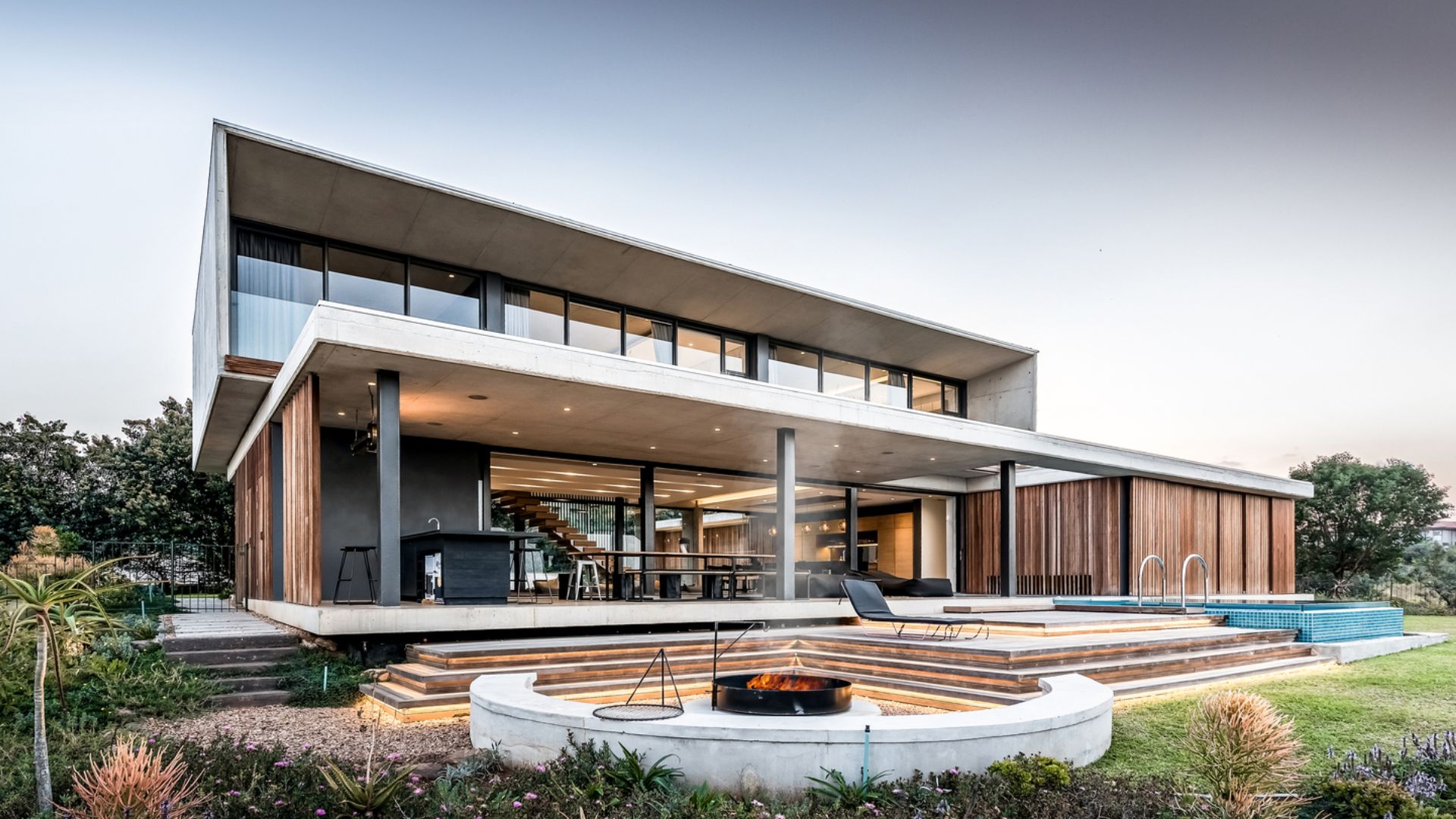In the middle of nowhere, where peace echoes and promises relaxation, Kevin Lloyd built a Forrest House.
The exceptional architectural gem proves to be an excellent symbiosis of concrete and wood.
The raw beauty of concrete and the natural attributes of wood complement each other. The opposing materials are something I tend to use in my designs whenever I’m able to. In my opinion, that enhances the beauty of the structure even more!
And it’s not only the outside of the house that’s so captivating and stunning. When you step inside you find yourself in a breathtaking environment, filled with elements that will always stay trendy.
Lloyd didn’t play on the stylish card. He wanted to design an ode to contemporary architecture that could fit a family and offer them a home to make memories in.
Did he succeed?
Absolutely yes!
Forest House Is Rustically Beautiful From The Outside
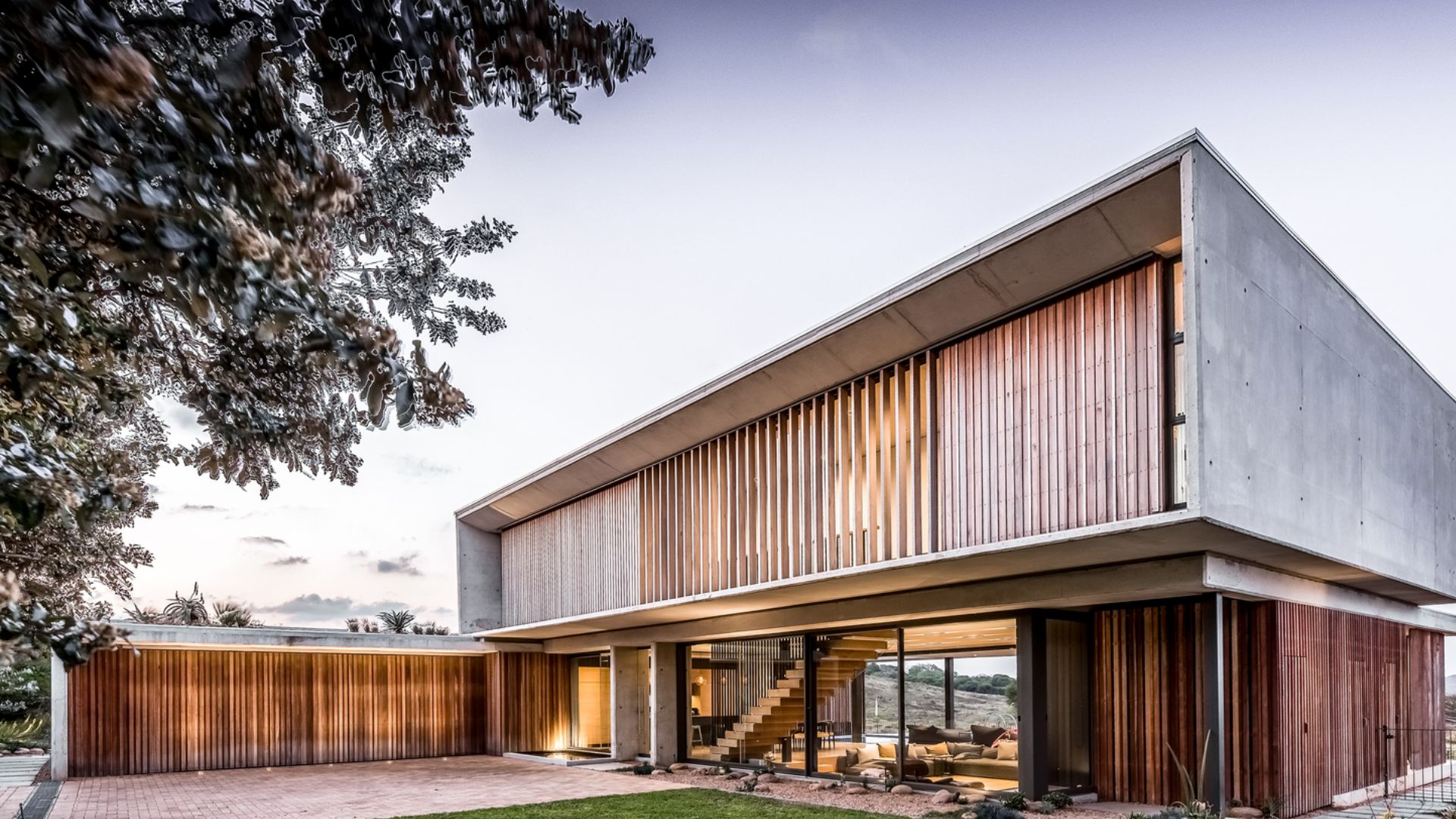
An untrained eye will think it’s an old place that needs a bit of touch-up. However, only true lovers of architecture will recognize the authentic touch of Lloyd and his tendency to incorporate diametrical elements into one structure.
Strict lines work amazingly against the surroundings in the forest estate, making the house pop and blend in at the same time.
When Different Materials Work Together
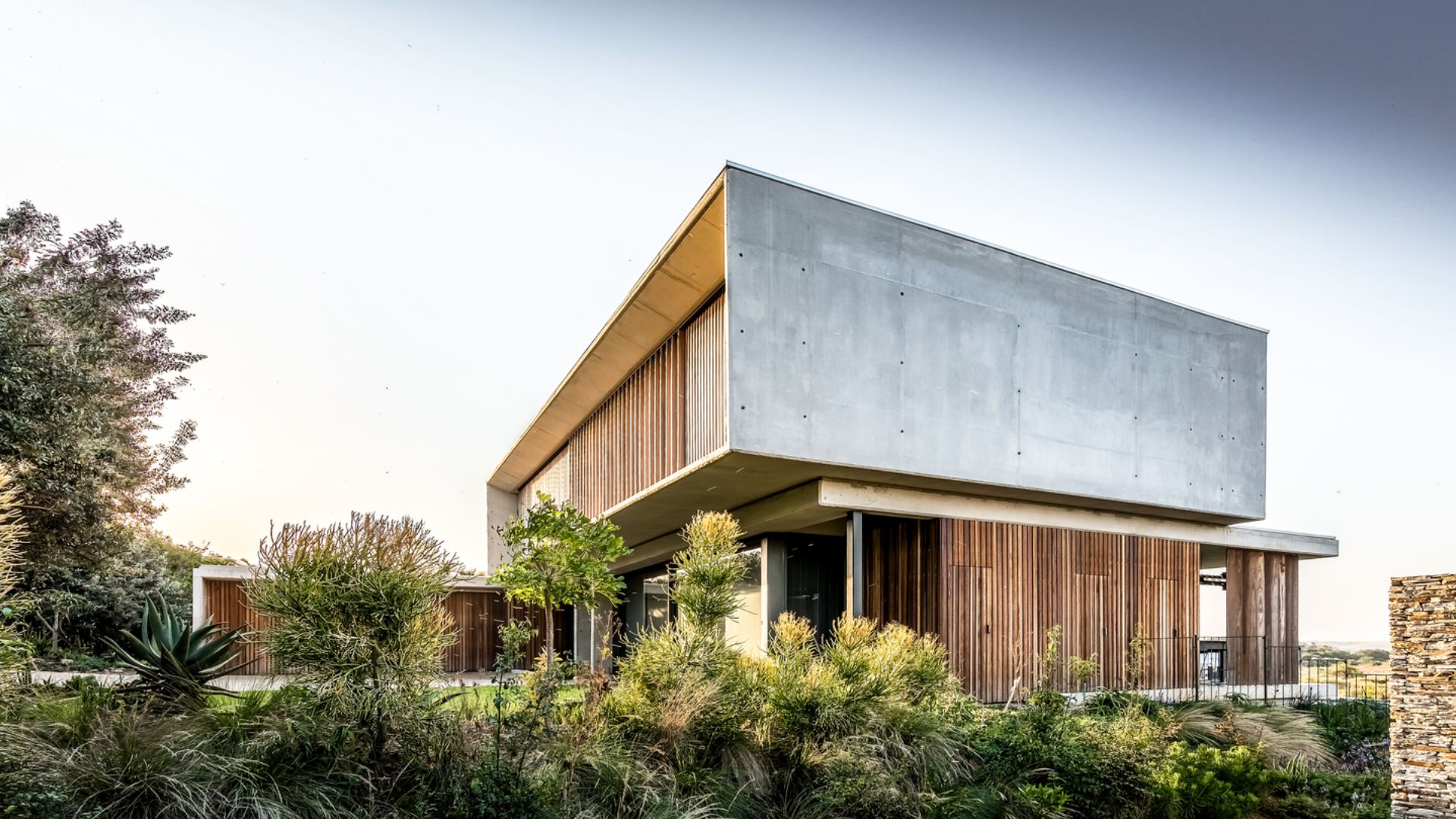
Concrete used prominently in the upper structure, provides durability and a minimalist, clean appearance. The wooden paneling softens the overall look, offering warmth and a connection to nature.
Glass panels are strategically incorporated to invite natural light and provide seamless indoor-outdoor integration.
The Wood And Concrete Beauty
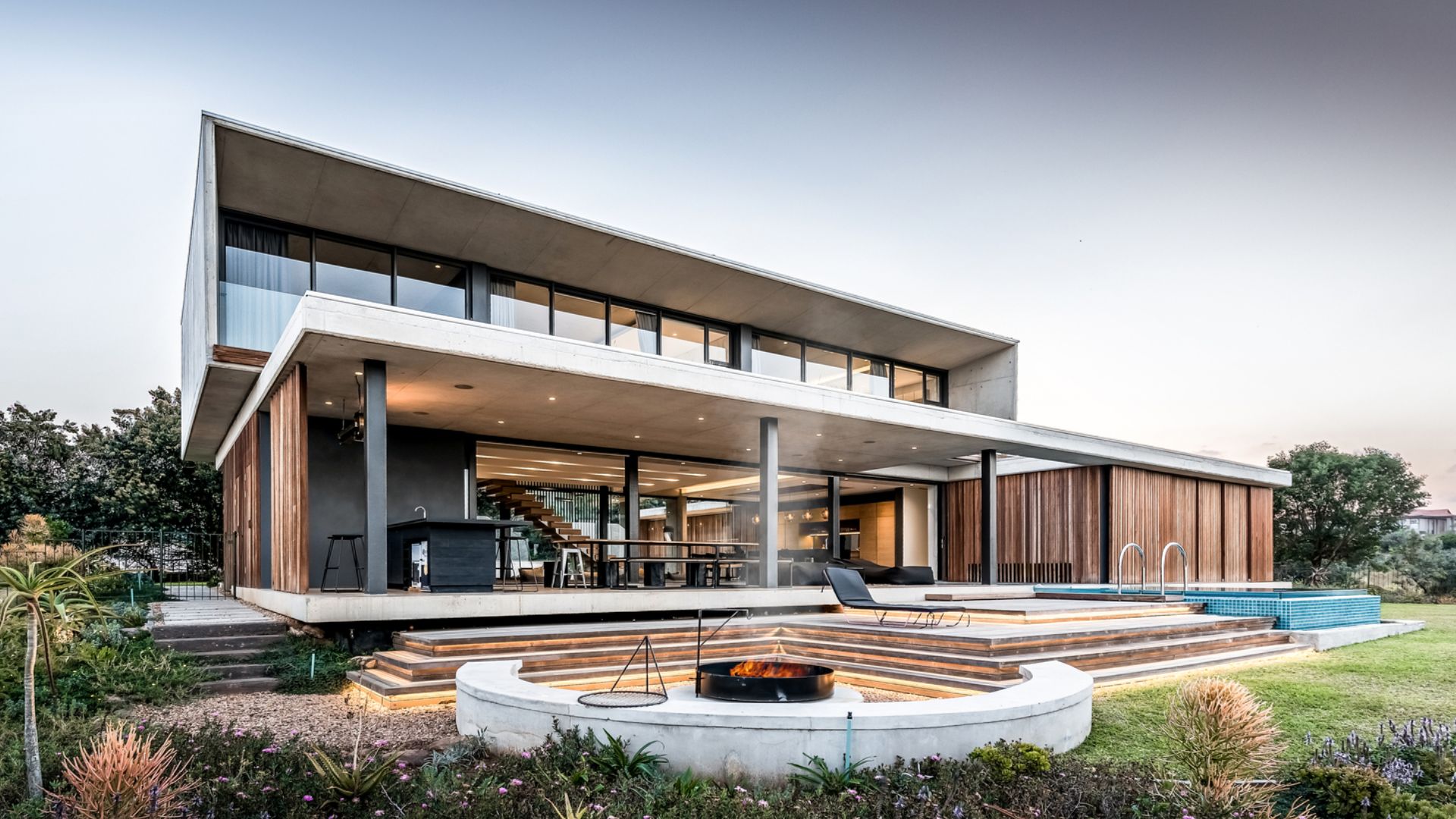
Blending in has much to do with materials like wooden screens used for the exterior as decoration and protection against peering eyes.
In terms of structure, the house is divided into two areas. There are two rectangular shapes with a resting area nestled on top of both of them.
I love how areas of the house are divided to separate functionality from fashionable choices. One features a triple garage, some office space, staff rooms, and laundry. The other one is focused on storage space and special equipment for the entire house.
To be honest, I prefer to have practical parts separated from everything else. And, I swore to myself that I’d never have a washing machine stuck somewhere my guests could see it, i.e. in a bathroom.
The Open Space To Open Your Mind
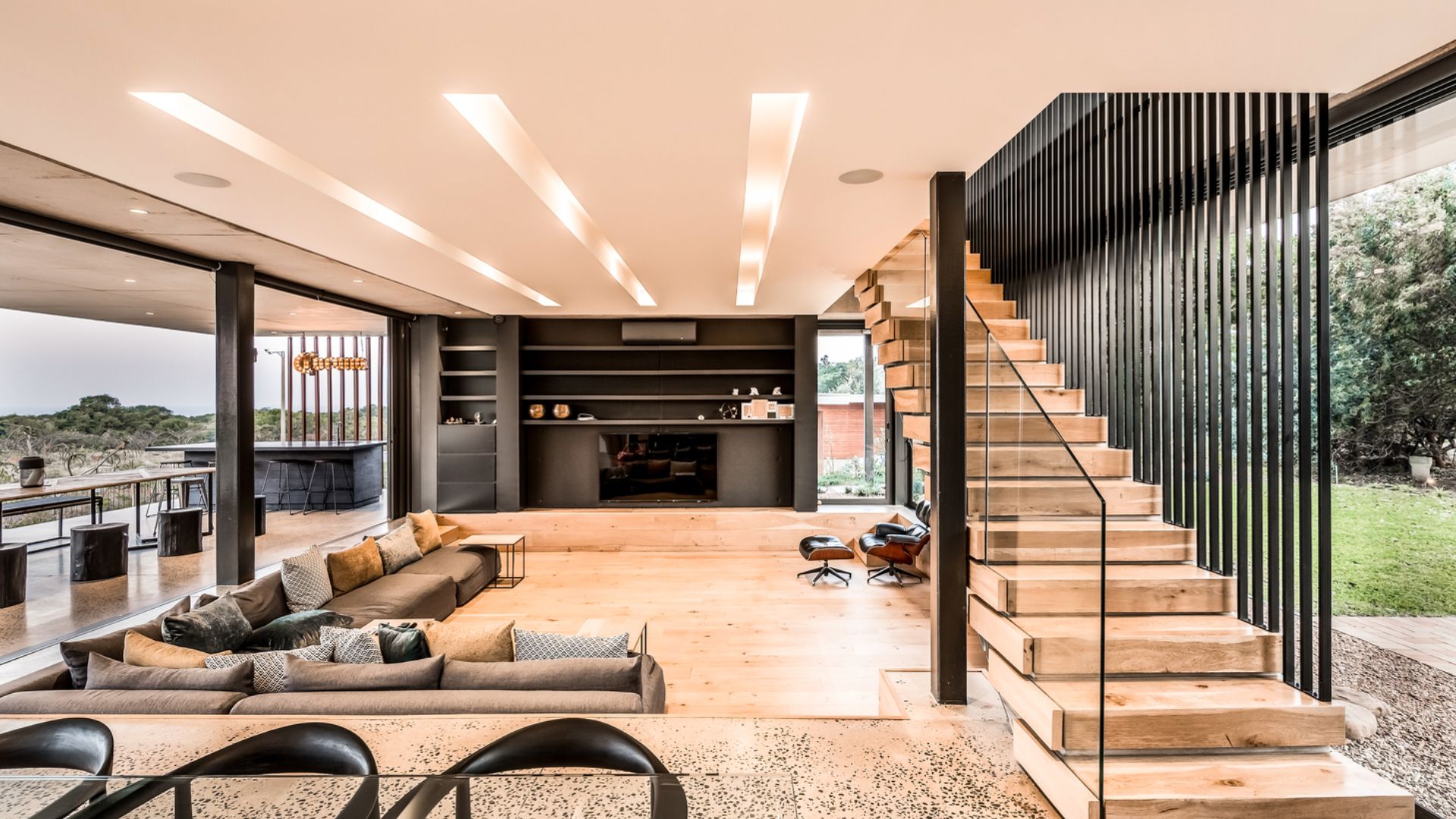
Inside the house is a wide space that opens to the outside, making the room appear much bigger than it is. One of the best features of this building are glass walls sliding into cavities so you have more space and no windows or doors standing in your way, bothering you.
This also ensures plenty of daily sunlight coming inside, showering every corner of the common rooms, and making everyone feel pleasant.
The living room is actually a sunken area in the house, and it’s a spot where the party begins. Keeping in mind the place was designed to host the needs of a younger homeowner, being able to host gatherings is very important.
The living room features a huge L-shaped grey sofa with a bunch of colorful pillows to add contrast in the room. In the other corner is a super–expensive-looking leather armchair with a footrest, right next to the accent wall in deep grey with a nice, big flat-screen TV.
It’s a relxation zone, a spot to chill out, invite your friends over, volume up the music, and hang out.
From a designer’s point of view, the room is nicely accented with wooden details. The flooring is the same as the staircase and the wood used for kitchen cabinets with almost seamless transitions.
The Prettiest Backsplash Wall Ever
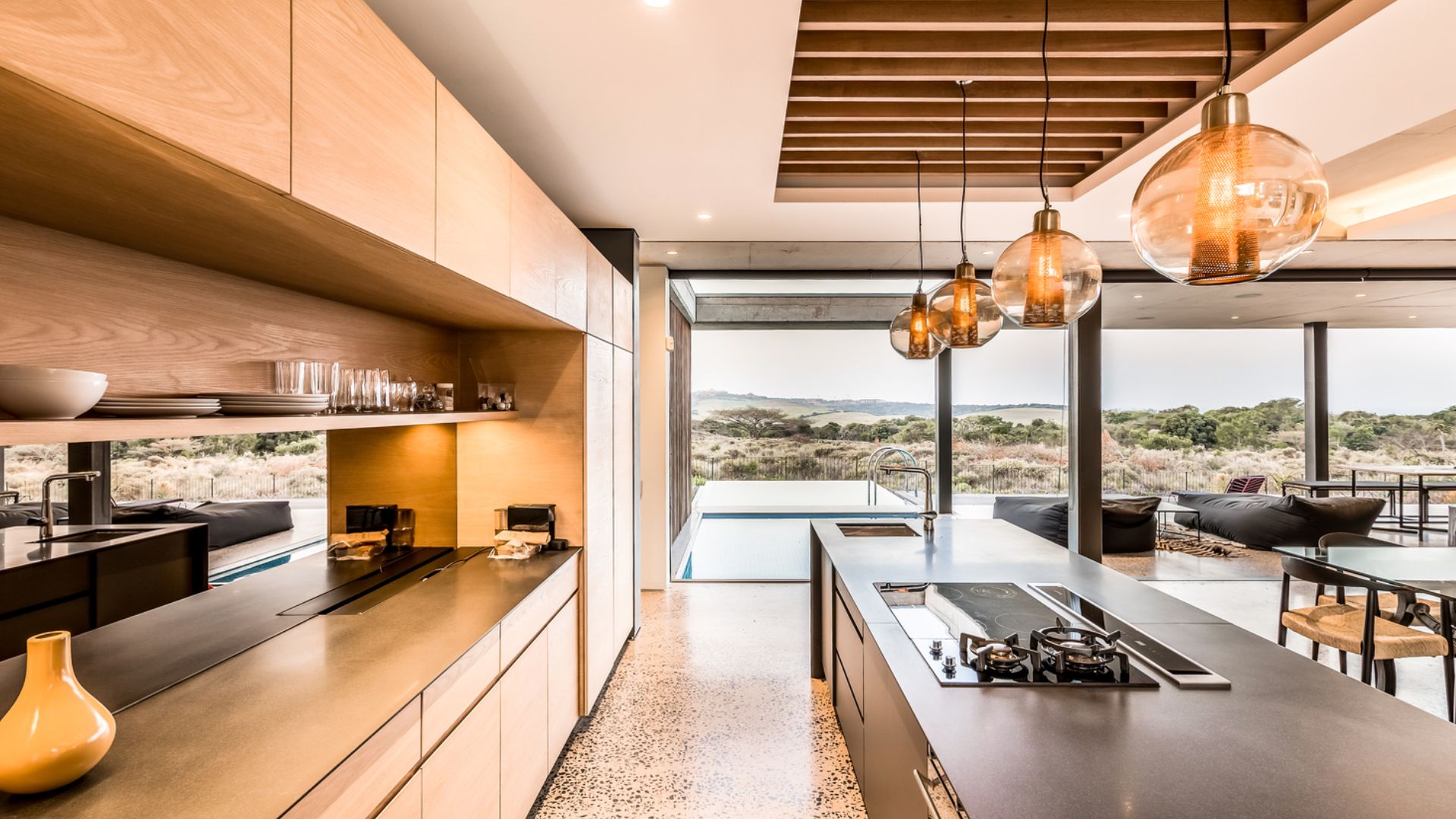
The kitchen has one of the hardest to clean, but definitely the prettiest backsplash walls ever. The black mirror one is my absolute favorite. It’s something I’m afraid to have in my home. I know I’d be cleaning it all the time!
Besides my fixation with mirror finish backsplashes, there’s something more.
The Forest House kitchen is nice and big enough for a professional chef. Great to cook in, serve food on a fancy dining room table right before it, and wait for praise.
Yes, that chef would be me, why do you ask?
Glass Walls That Make The Place Grandiose
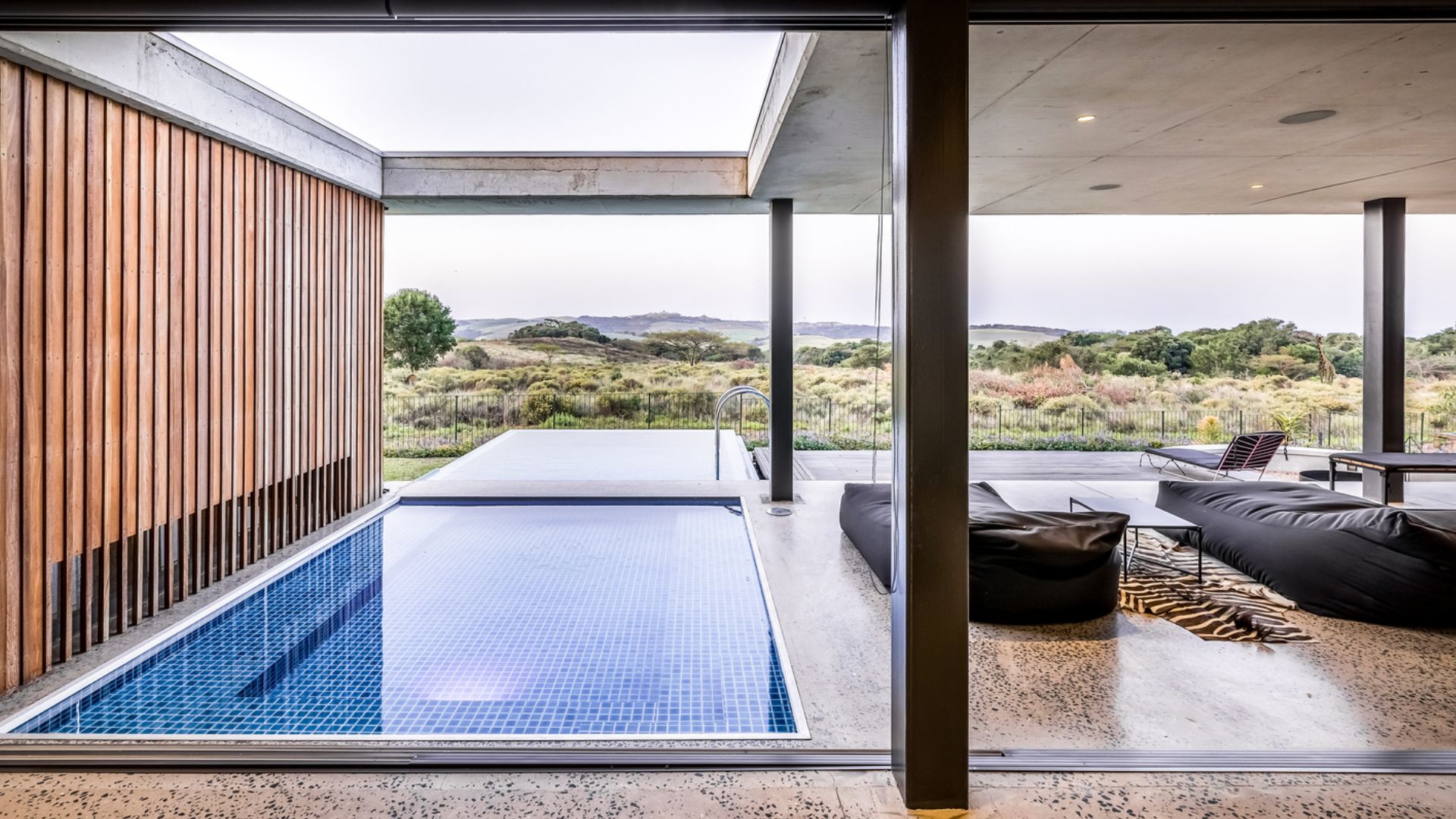
If I were in the position to live in such a house, I’d never close the glass walls; I’d always spend time zooming inside and out, enjoying the view and the features of this home.
Another thing I find absolutely fascinating is the pool that stretches inside the covered lounge and bar area and outside in the garden. This pool has “relax, take it easy” written on every tiny tile inside!
The View Into Serenity
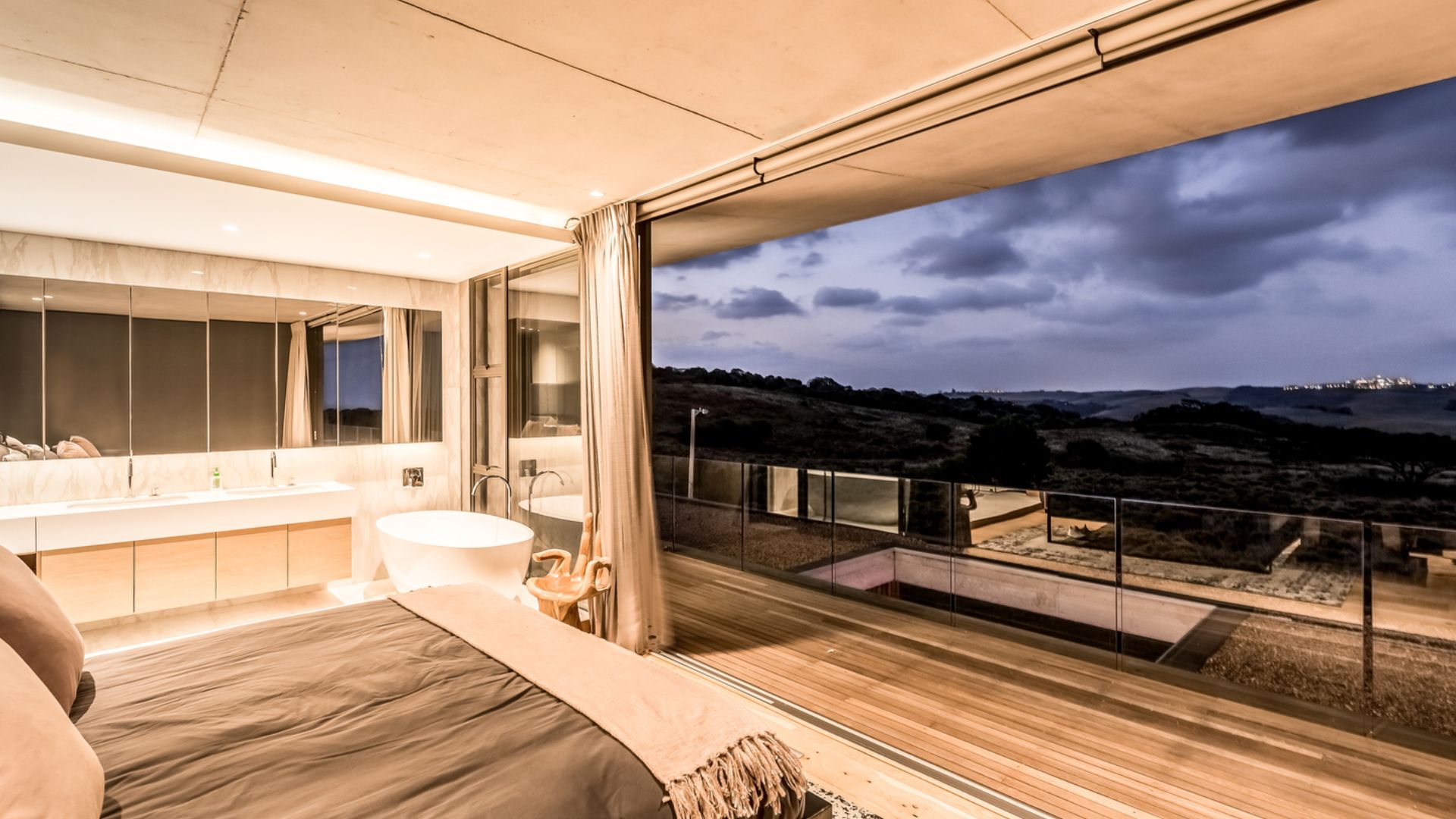
The living room area is lovely with all its wood, grey concrete, and golden accents. But, it’s the bedroom with an ensuite bathroom with a view that made me completely cuckoo about Lloyd’s design.
I mean, bedrooms are pretty simple: you have a bed, some nightstands, and possibly some furniture like dressers. In Forest House, a bedroom is a place where you come to sleep and wake up to the view.
I’ll be biased here and admit that the view from the bedroom with its glass walls that disappear when needed is the best part of the house. It’s the view into serenity since the house overlooks a vast area with nothing but sand, rocks, and some greenery.
Waking Up In Paradise
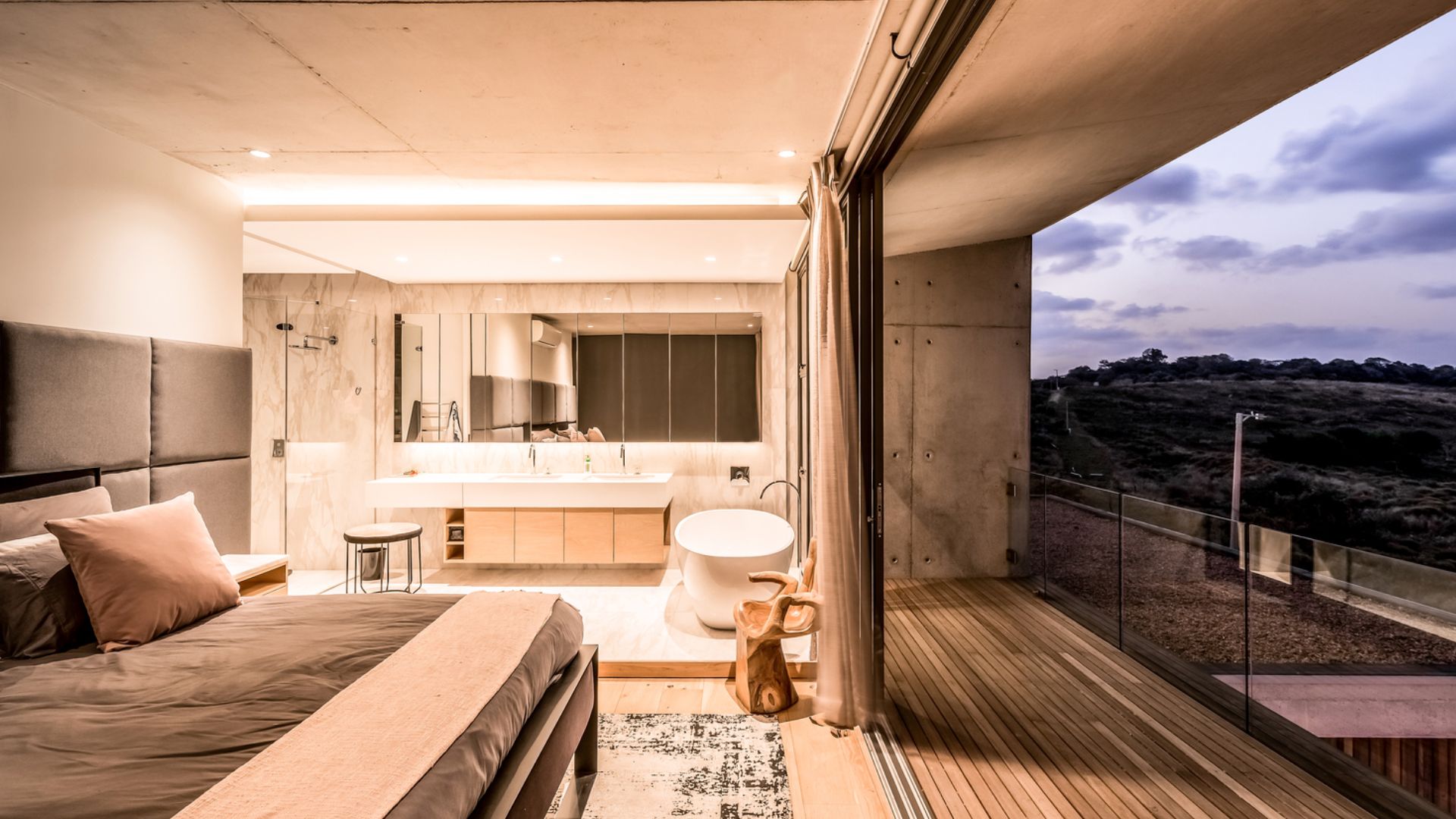
Just imagine being woken up by the early sun peeking over the hills, sneaking into your bedroom. It’s a room sunbathed like no other, a place where you soak up energy so you can move on with your daily life.
I know the aesthetics of the bedroom suite will knock you on your feet, with a king-sized bed fit for a king and a soft cushion headrest wall.
And, of course, there’s the ensuite bathroom…
I’m not usually too fond of bathrooms visible from the bedroom because privacy is non-existent there, but still… I gotta give kudos since this combination works very well with the entire concept of a contemporary house.
And the tub… Oh, the tub of my dreams! Words can’t justify the beauty of it!
Kevin Lloyd says that spaces should liberate us. That’s exactly how I feel virtually walking through the Forest House. Concrete walls may look deceiving, but inside, you’ll feel as if your soul unwinds.

