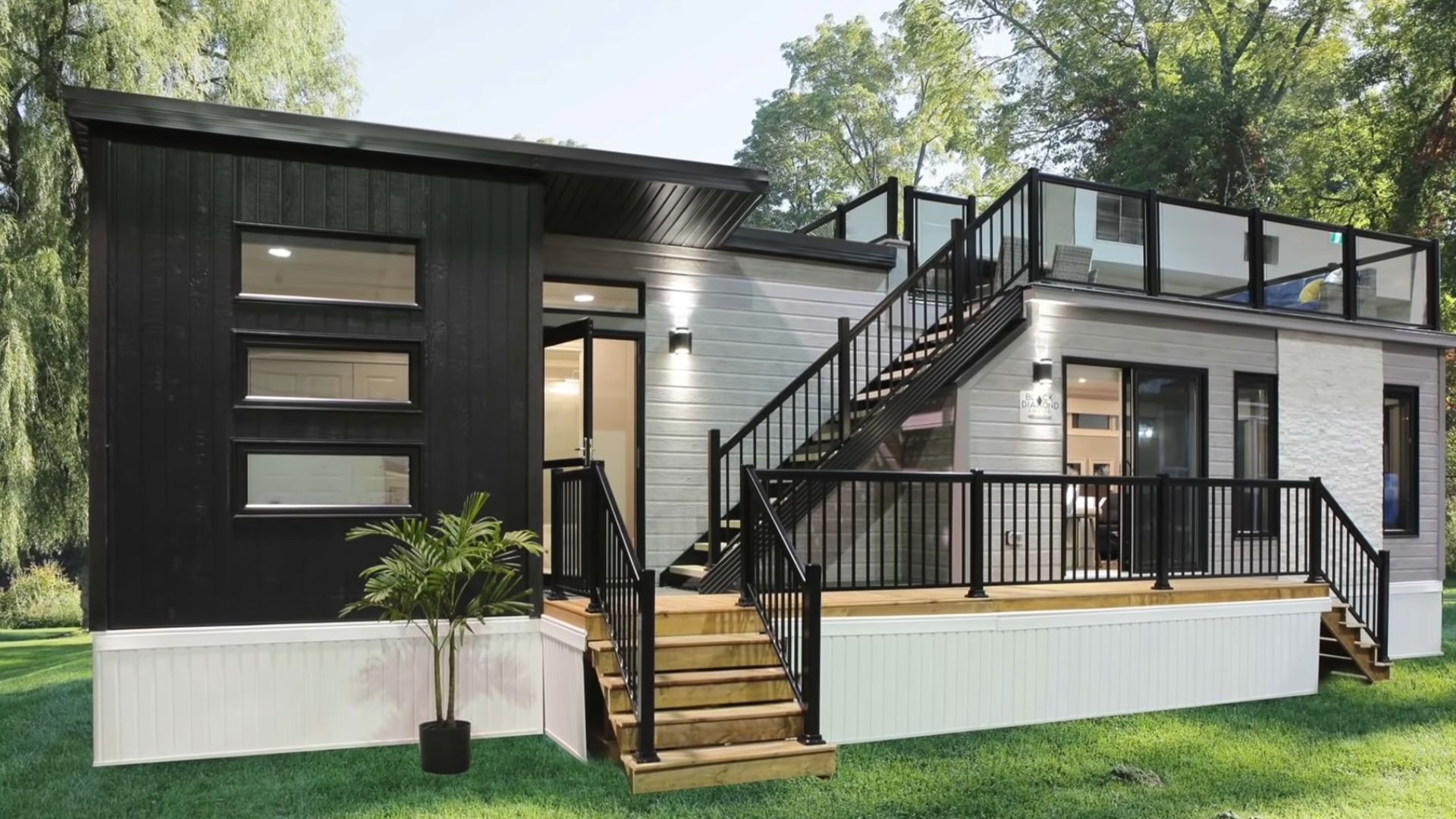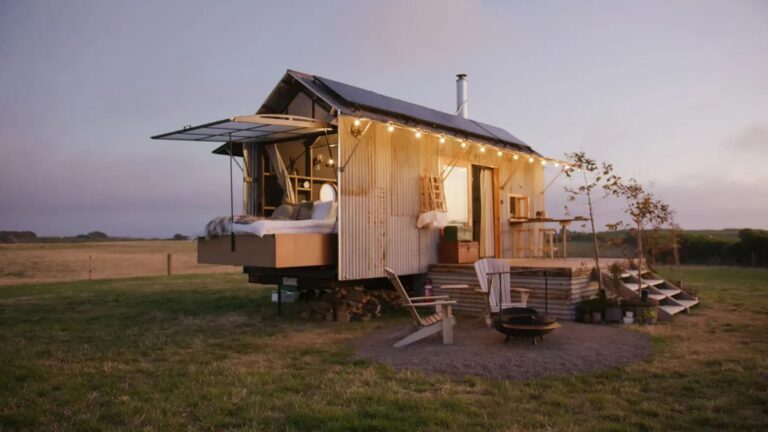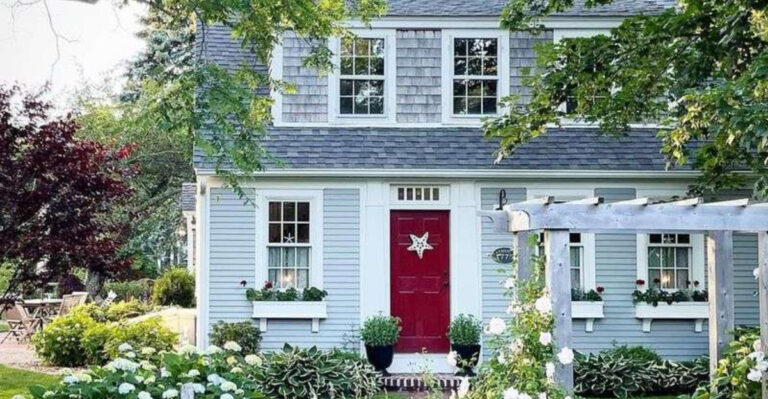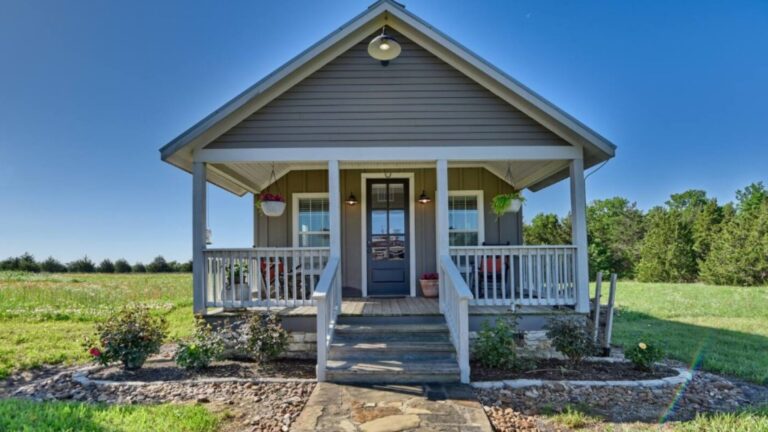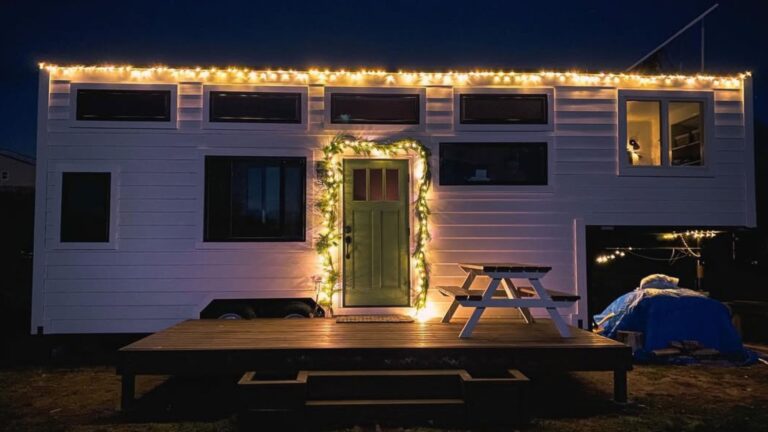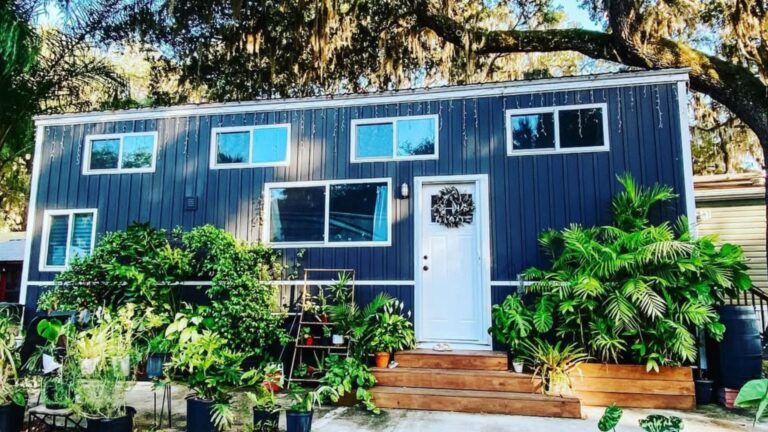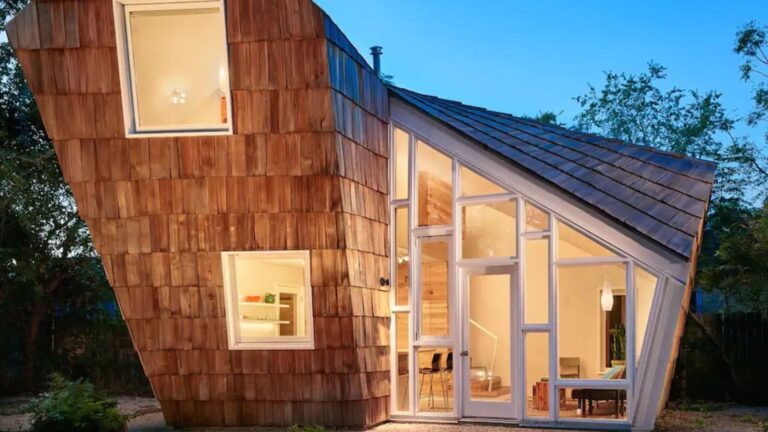Welcome To The Micro Universe Where Only Relaxation And Adventure Are Allowed
This beauty simply couldn’t pass me by. It’s a real little black diamond.
Such a small but well-used space is proof that you don’t need a lot of square footage to feel comfortable. I can already see that the house is bathed in the sun. How could it not be – there is a window on every corner.
The terrace on this house? It’s right up on the roof. Who wouldn’t like to start a day there with a cup of coffee, am I right? Plus, it’s awesome for stargazing, catching some sun, and firing up the grill for a barbecue.
First Stop: Floor Plans
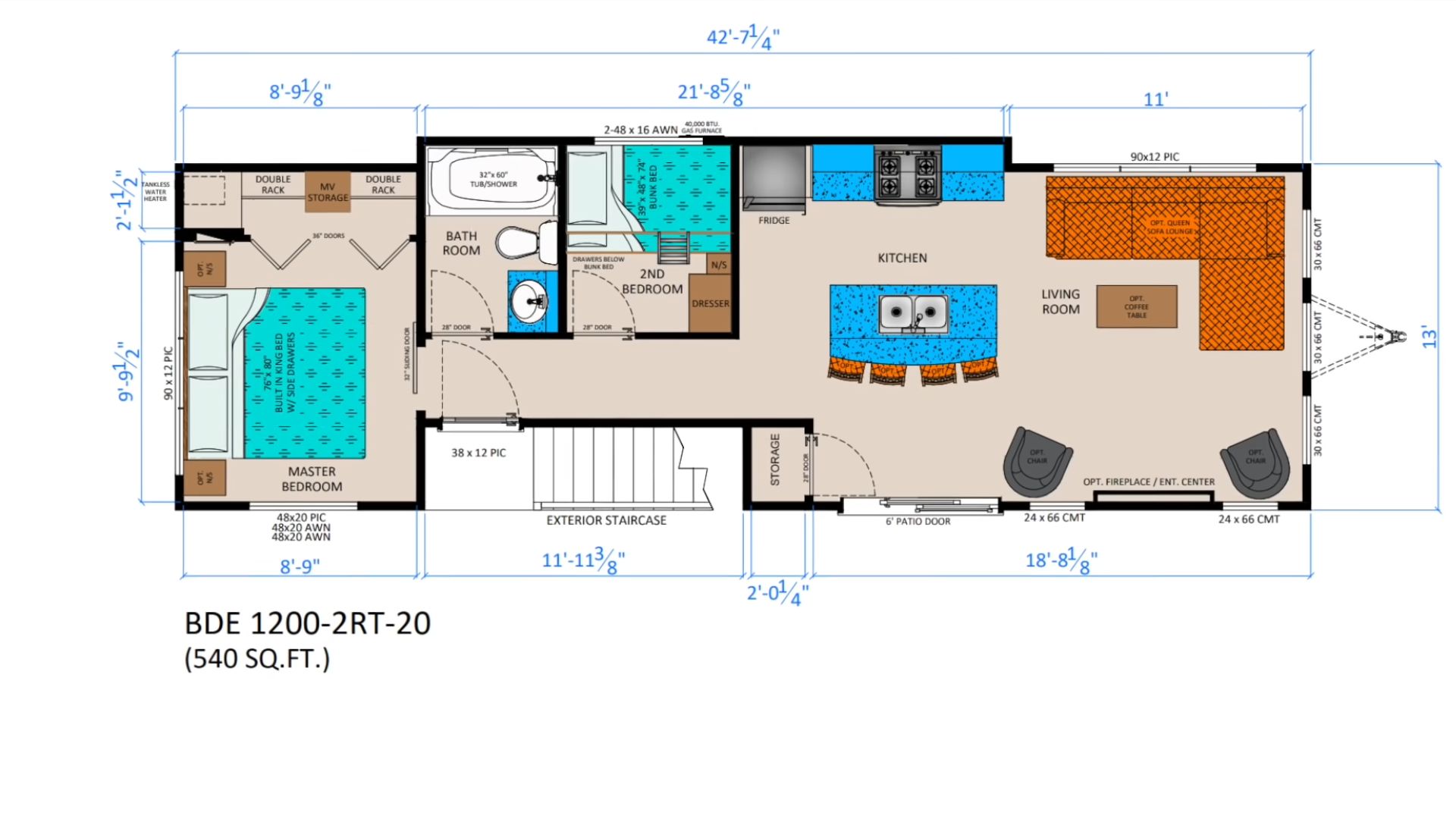
Just in case you ever wish to build your own tiny home, here are some floor plans of today’s house.
Store them somewhere. I have a feeling you’re gonna need them.
Carefully Selected Decor And Color Palette Give This Living Room A Sense Of Harmony
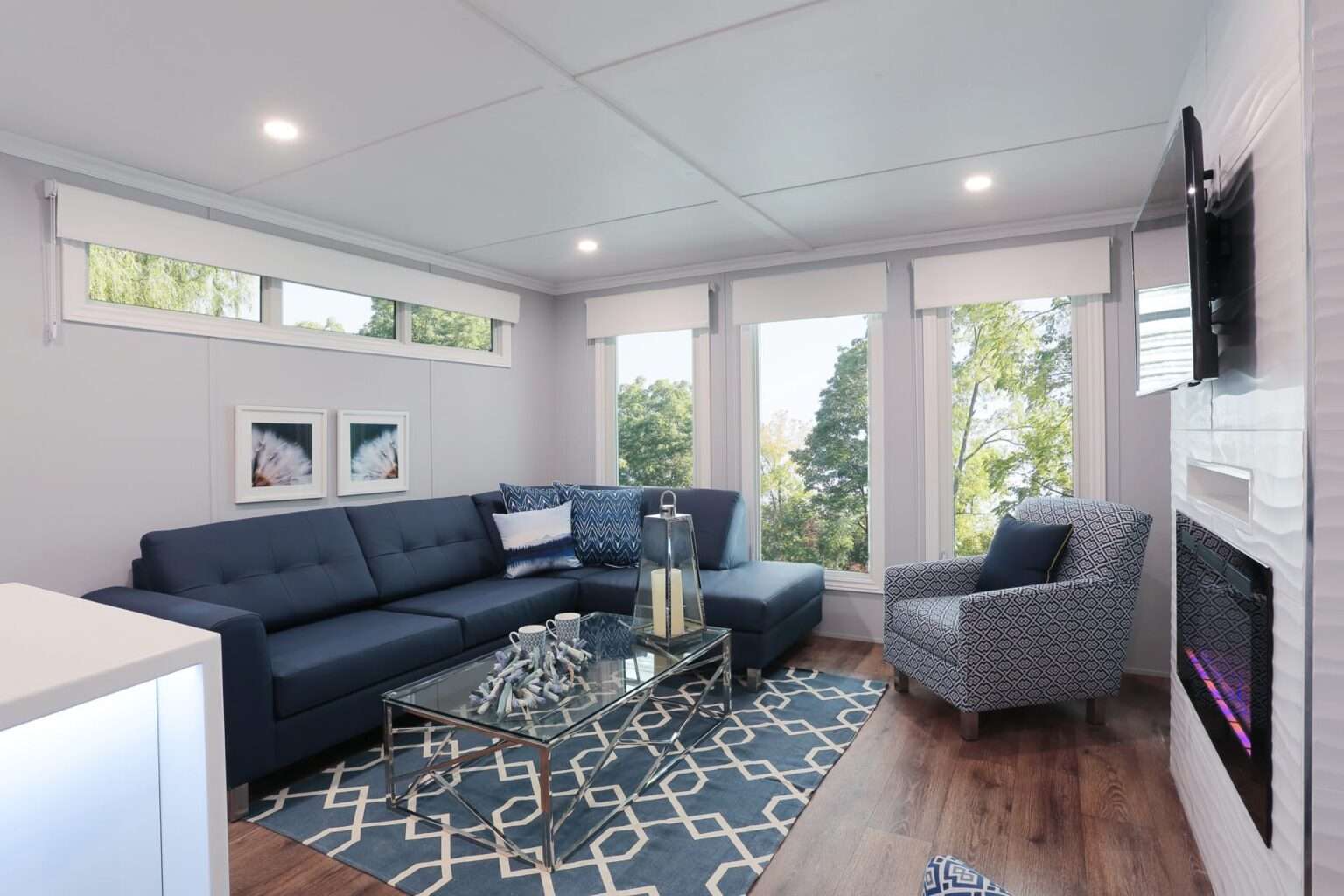
The interior of this house is designed very precisely and in light colors, which makes the space larger than it is.
Something that I am inspired by is the blue couch and blue details on carpet and armchair. It makes this home more luxurious.
Of course, blue is a royal color.
The Elegance Of The Open Space Concept
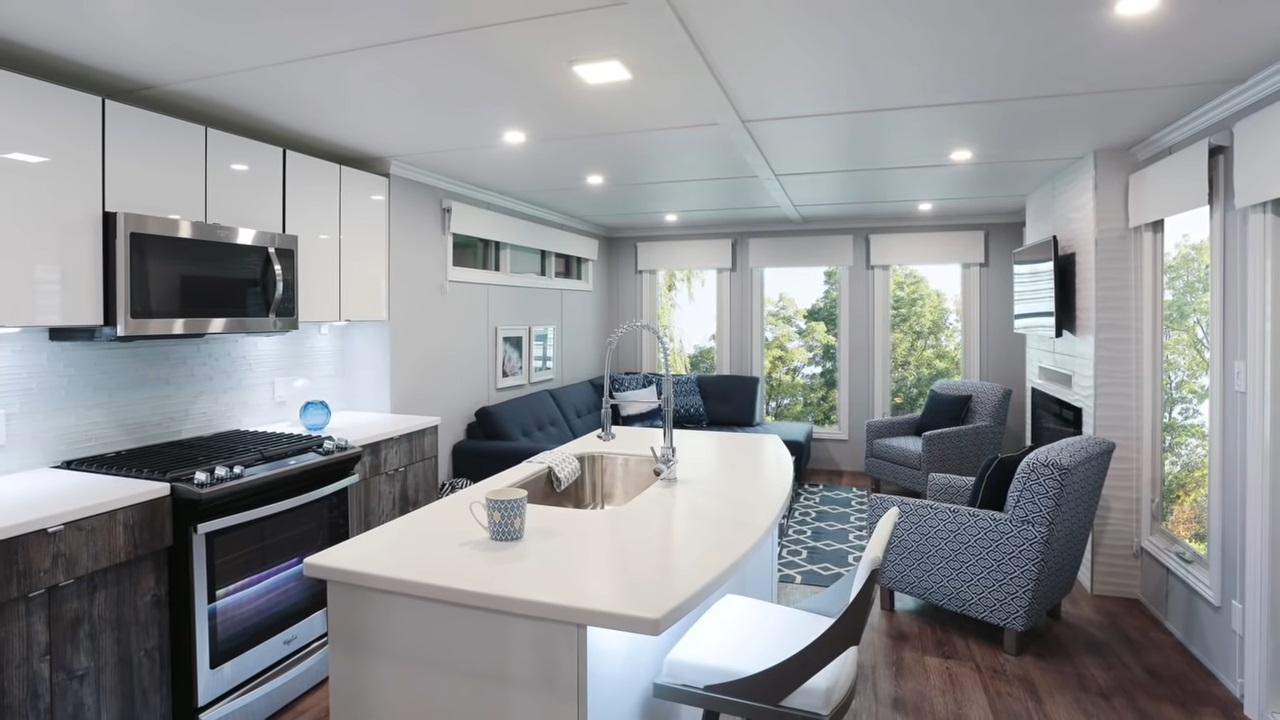
I like it when the interior is in the same tone, and that is definitely the case here. All over the home, we can see blue details, like decorations, sheets, and pillows.
Large windows in the living room give a lot of daylight. This is important for health as well as for saving energy. In this economy – it’s really valuable.
The living room, kitchen, and dining area are designed in an open-space concept and that guarantees seamless movement through the home.
Where The Focus Is
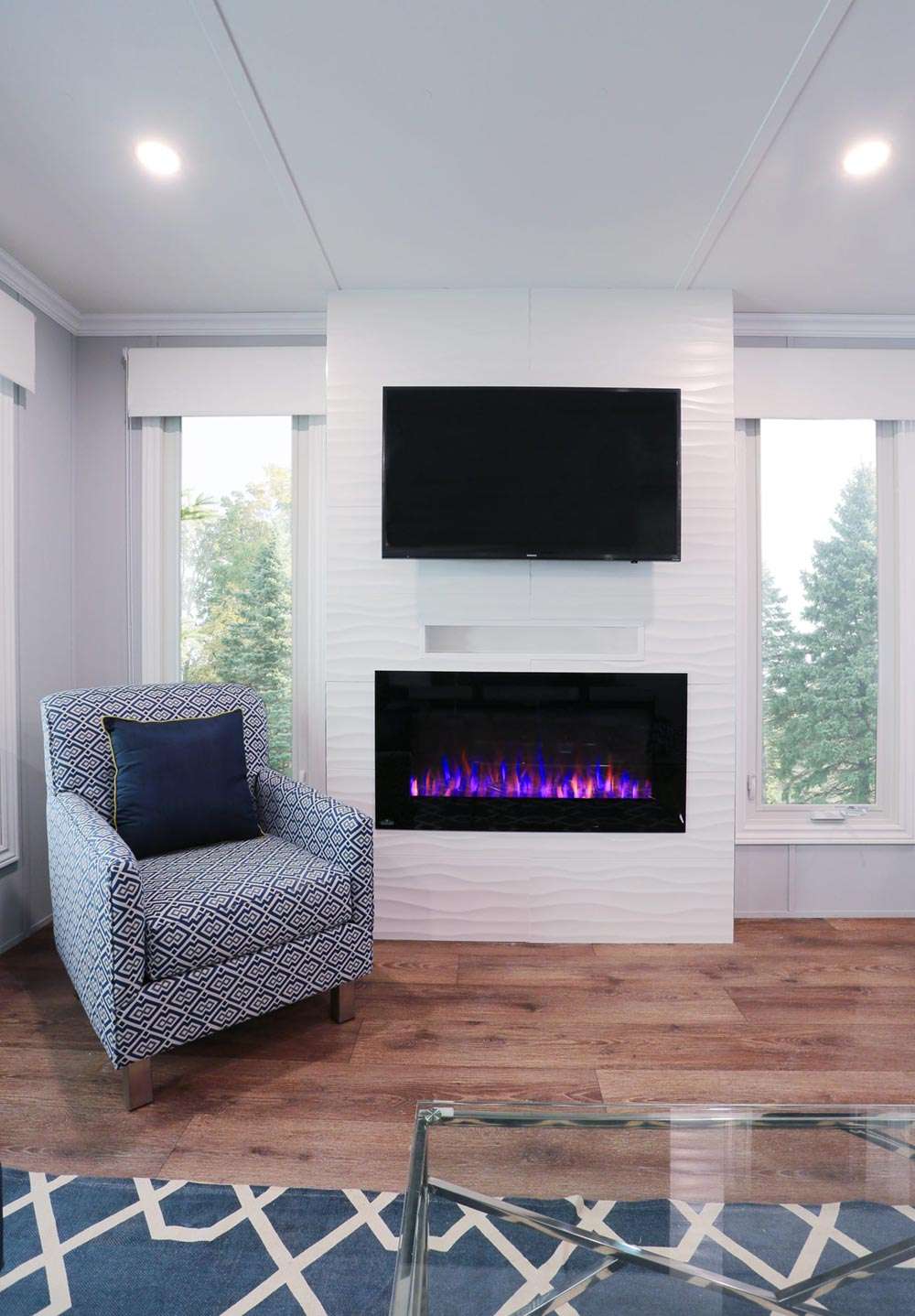
Behind the armchair, there is a TV on the wall and a fireplace under it.
There is no more satisfaction than coming home after a long day at work, cracking a cold one, and enjoying in front of the fireplace.
Magnificent Island Is The Heart Of The Kitchen

The center of this home is definitely a kitchen with a nice, large, and spacious island. I’m sure anyone coming to this part of the house would instantly feel tempted to unleash their culinary creativity.
There are no handles on cabinets or hooks on walls which makes this kitchen elegant.
Sink on an island? Nice touch! Good idea for saving space.
A lot of people would say that the white color is a hell for cleaning, but in combination with high gloss, that is a piece of cake.
You’ll love the window between the living room and kitchen — it swings wide open, giving you the freedom to enjoy meals outside.
Bedrooms Are Designed To Maximize Functionality And Comfort
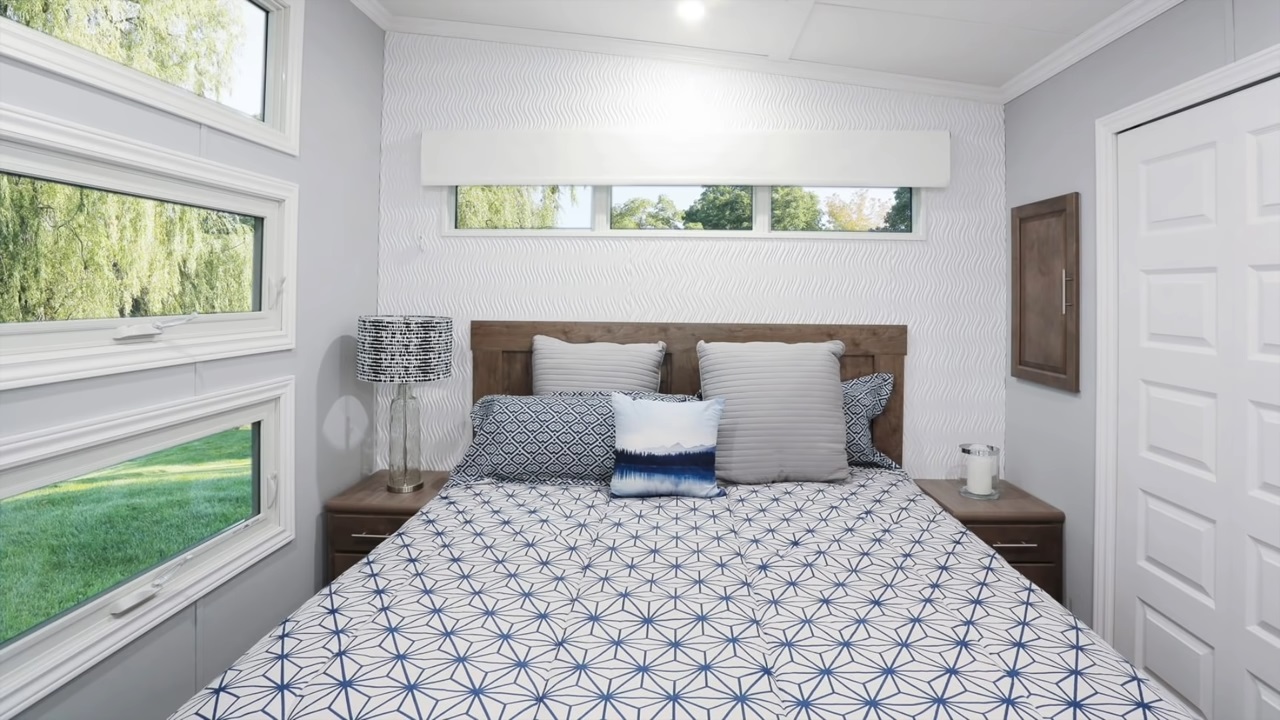
There are two bedrooms in this tiny home: one master bedroom and one for kids.
If anything means well-used space, then that is this master bedroom. In the center of a room is a large bed, with nightstands on both sides.
What’s That Behind The Doors?
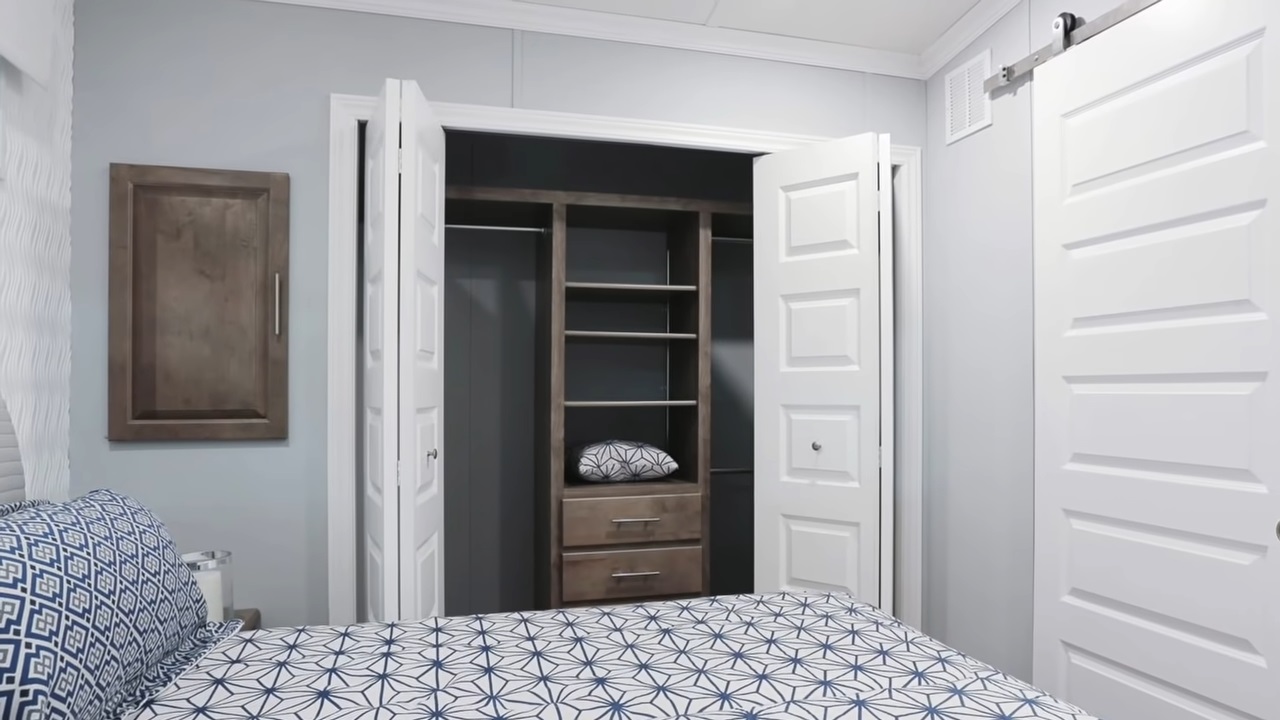
The closet and the door are built into the wall, which is a fantastic solution for saving space. Also, this barn door gives a rustic look.
Small kids, Small Beds
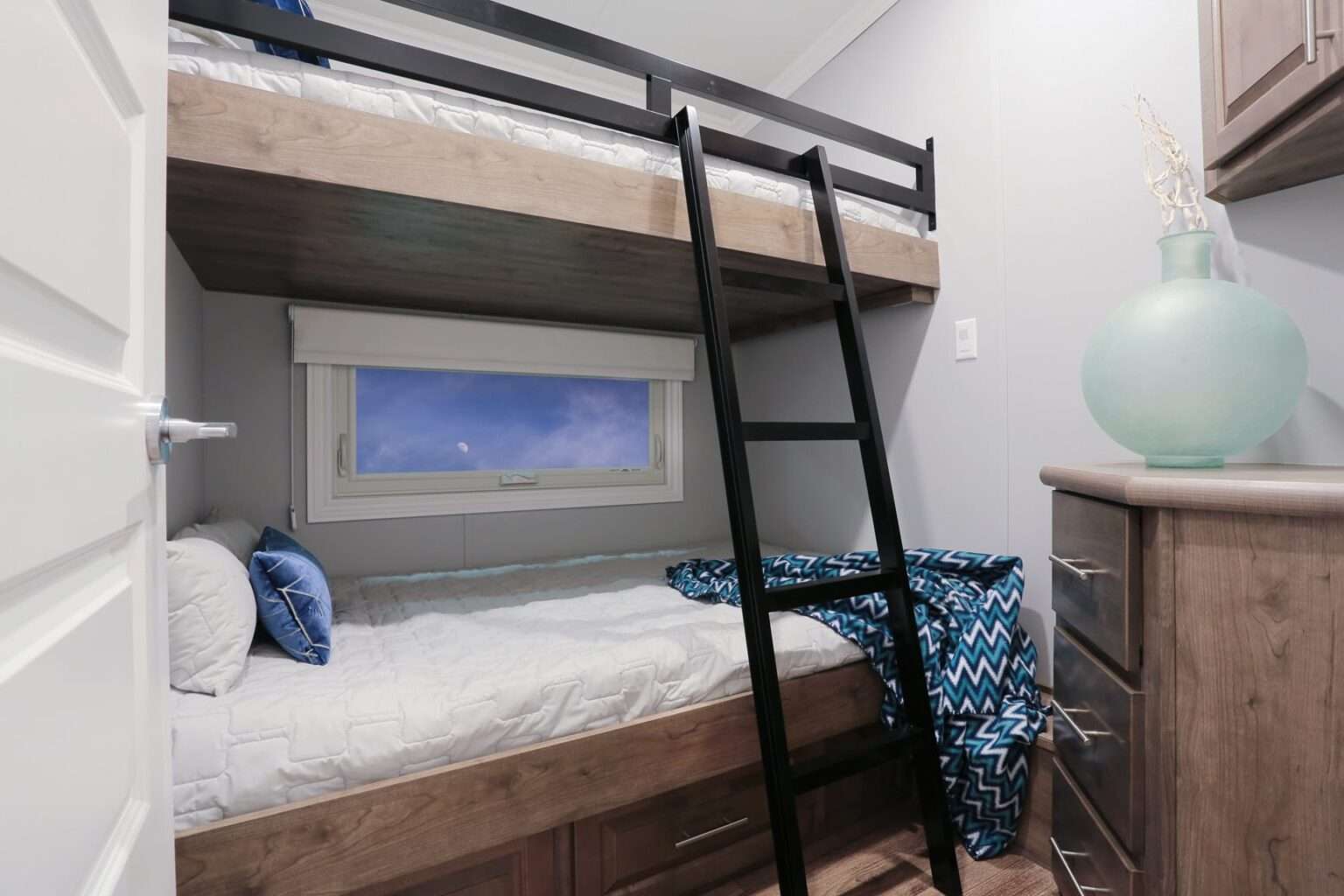
The bedroom for kids is smaller with a bunk bed. This reminds me of my childhood when I was sharing a bunk bed with my brother. Unlike mine, this one seems comfortable.
The White Elegance
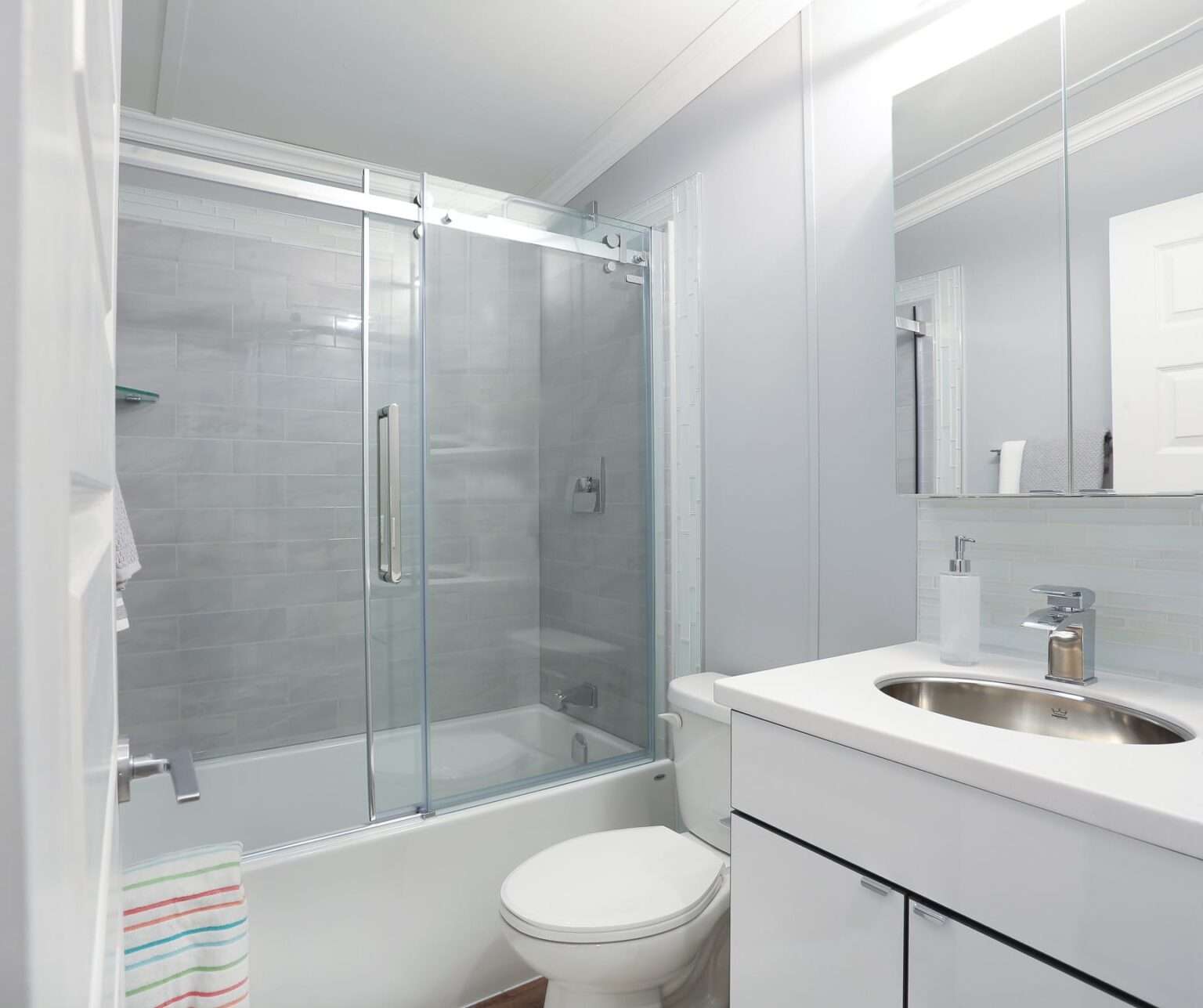
And last but not least, there is a bathroom between these rooms. Very well organized and bright like the rest of this tiny home.
This bathtub can also be a shower if we pull a glass wall. Brilliant!
Houses like this one stand as a testament to refining living in a compact form. Its thoughtfully designed interior offers a unique experience.

