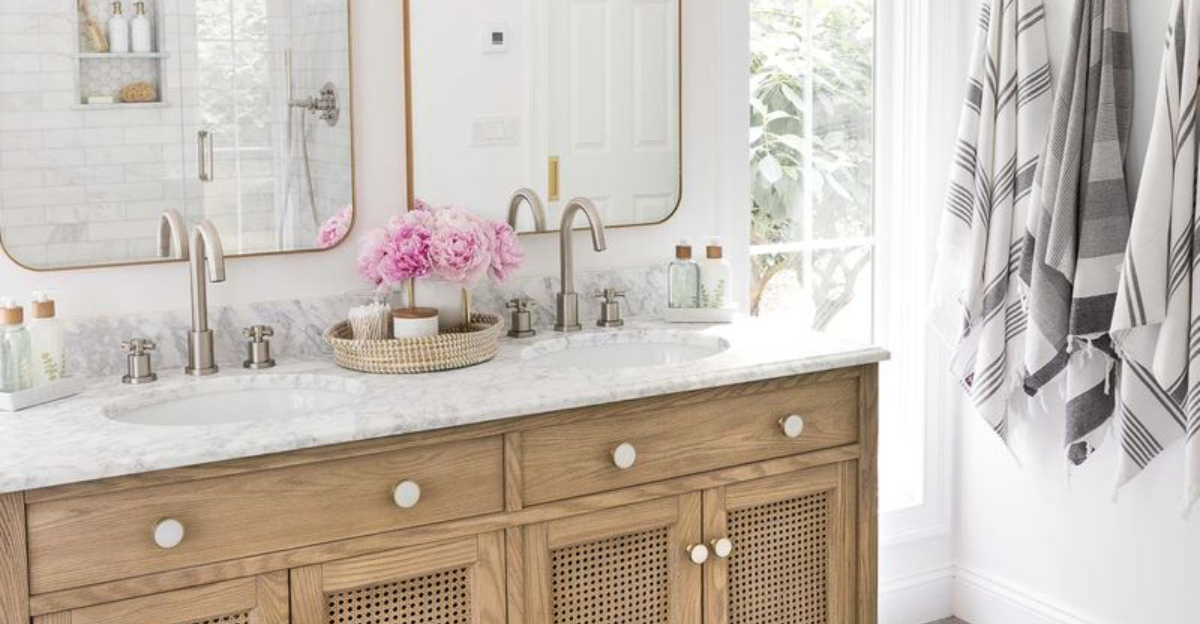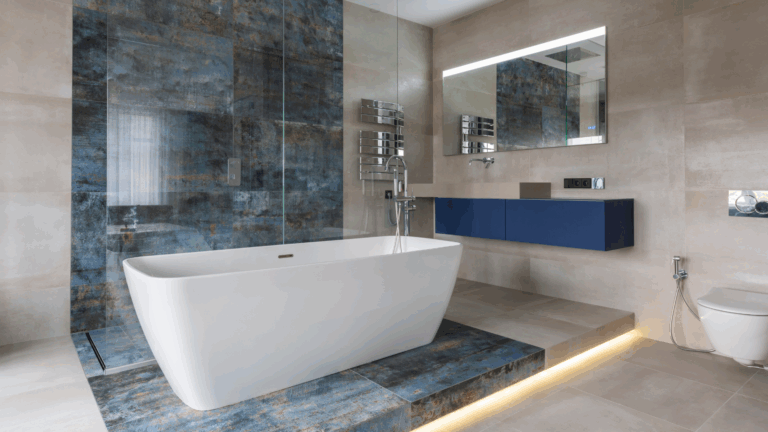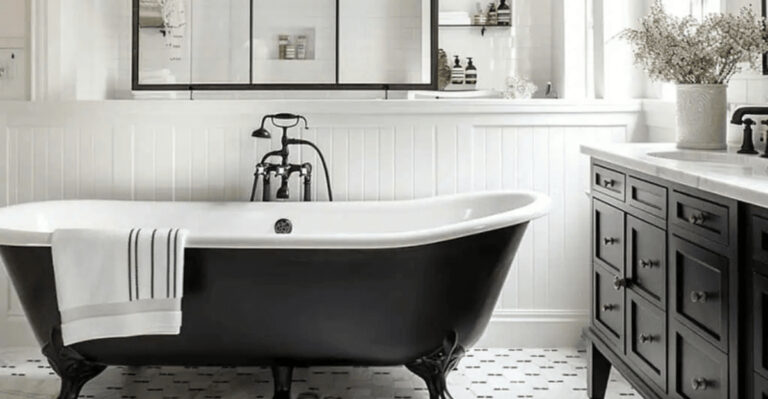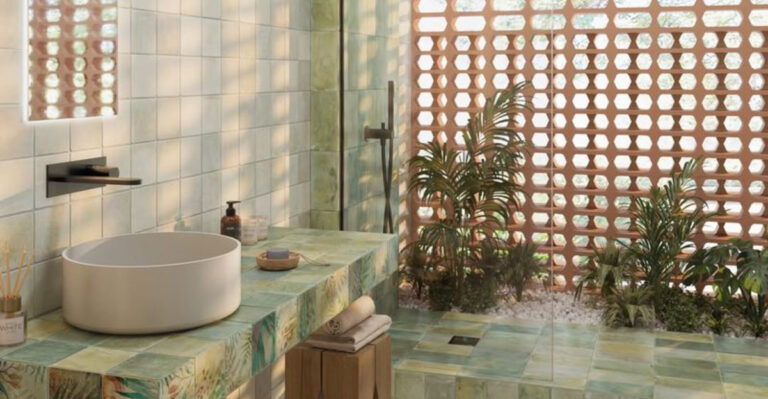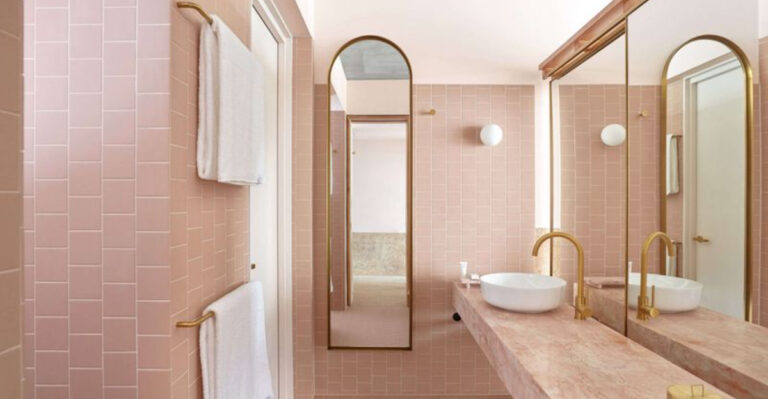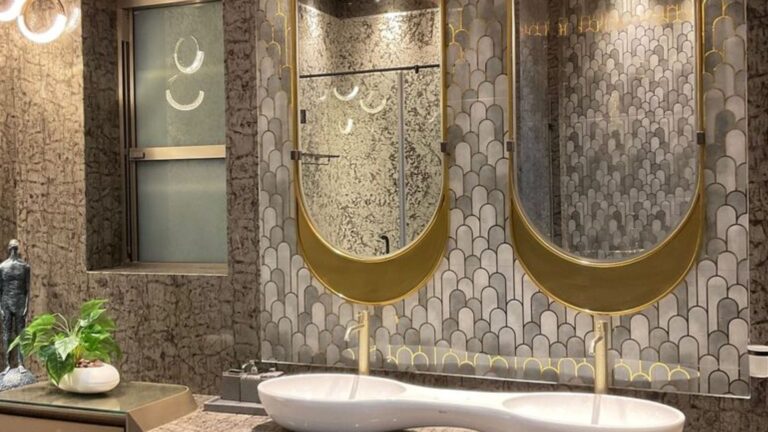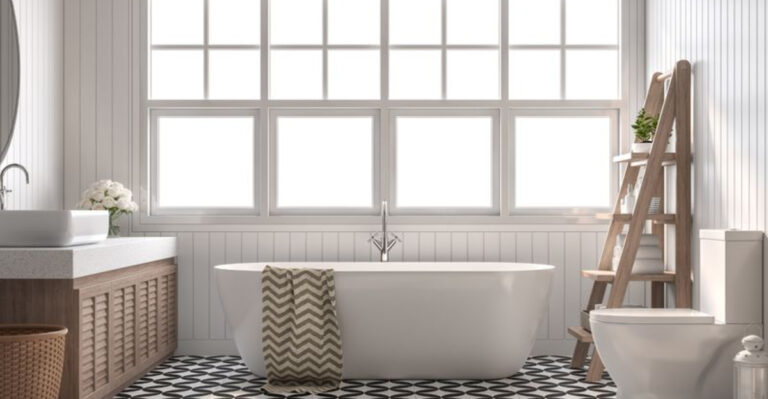These 17 Easy Swaps Will Transform Your Small Bathroom Layout From Feeling Awkward And Crowded
I’ve lived with my fair share of tiny bathrooms, the kind where the door nearly hits the toilet and storage feels nonexistent. It’s amazing how a few smart tweaks can totally shift the vibe from frustrating to functional.
When every square inch matters, the right changes can turn a cramped space into something that actually feels calm and usable.
I’m not talking about full renovations either, just practical, low-effort upgrades that make a real difference. If your bathroom feels more like a tight squeeze than a retreat, you’re not alone.
1. Wall-Mounted Faucets Instead Of Countertop Models
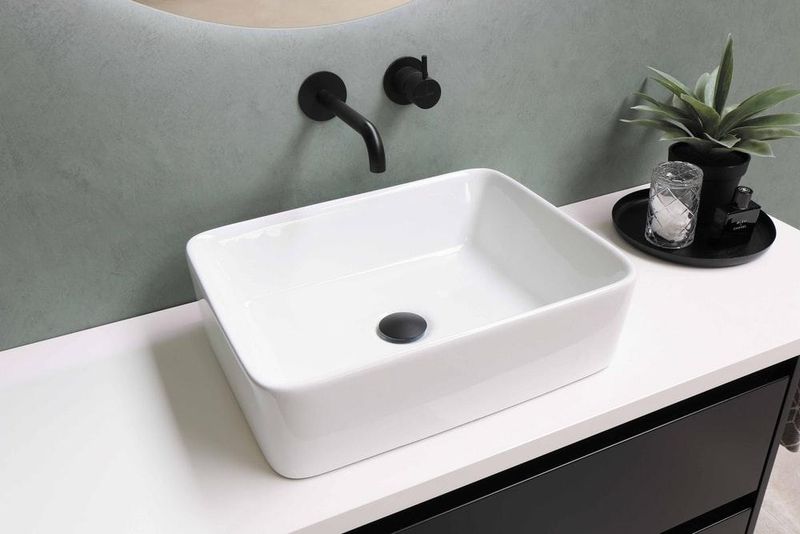
Moving faucets from the countertop to the wall instantly frees up precious sink space. You’ll gain several inches of usable surface area without changing your sink.
Installation is simpler than you might think, especially during a minor remodel. The clean look creates visual breathing room while making daily routines less cramped.
Bonus: cleaning becomes easier without those hard-to-reach spaces behind traditional faucets where gunk loves to hide!
2. Pocket Doors Replace Swing Doors
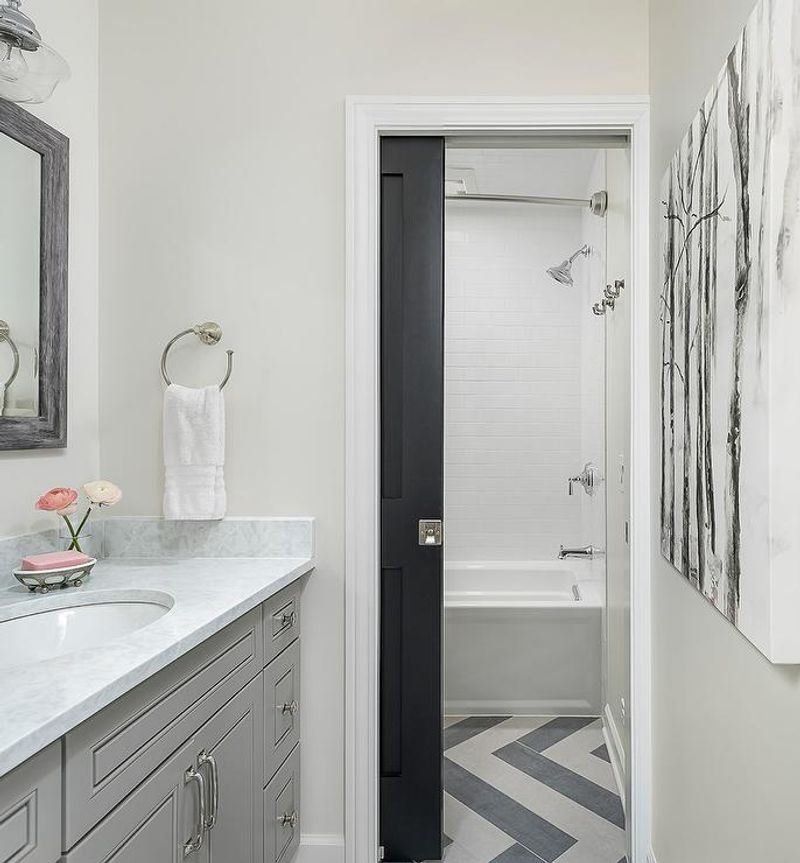
Regular doors need clearance space that eats up your bathroom real estate. Pocket doors slide neatly into the wall when open, instantly reclaiming that swing area for actual use.
Many homeowners gain up to 10 square feet of usable space with this single swap! The transformation feels magical when you suddenly have room for a larger vanity or storage cabinet.
Modern pocket door hardware runs smoothly and quietly, eliminating those old-school sticking problems.
3. Corner Sink Instead Of Center Wall Placement
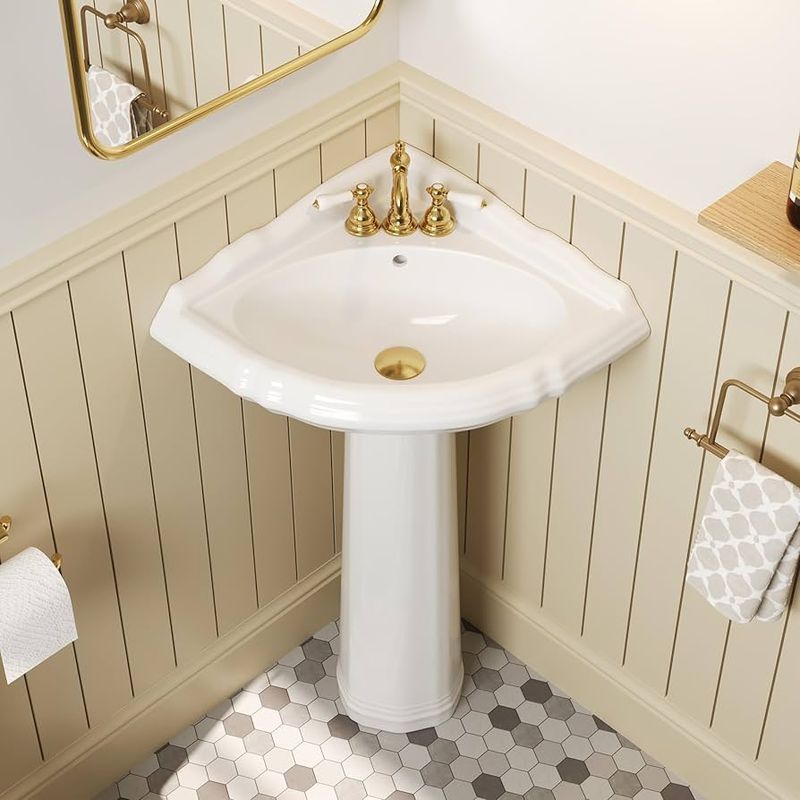
Cornering your sink opens up traffic flow through the bathroom. This simple repositioning can make a tiny bathroom feel twice as navigable without sacrificing functionality.
Corner sinks come in stylish designs specifically created for small spaces. The triangular shape uses often-wasted corner space while keeping pathways clear for shower access or door opening.
Plumbing adjustments are usually straightforward, making this an achievable weekend project with major impact on your daily bathroom experience.
4. Floating Vanity Replaces Floor-Standing Cabinet
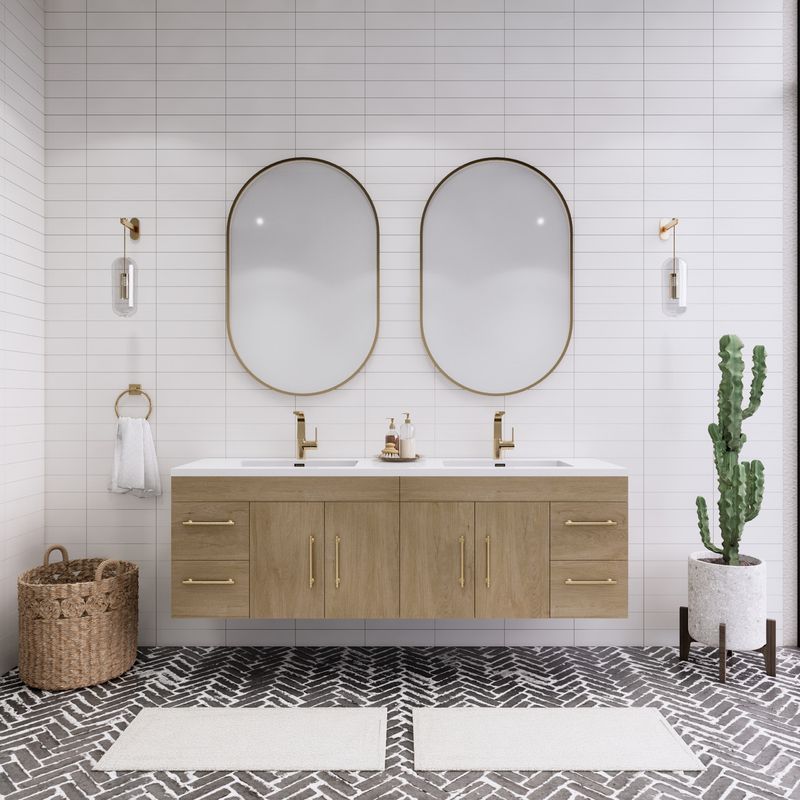
Floor-mounted vanities create visual heaviness and collect dust in hard-to-reach places. Wall-mounted floating versions instantly create the illusion of more floor space, making the room feel larger.
That visible floor underneath tricks your brain into perceiving greater square footage. Plus, cleaning becomes a breeze when you can easily mop underneath without obstacles.
Many floating models include the same storage capacity as their floor-standing cousins but look ten times sleeker!
5. Curved Shower Rod Swapped For Straight One
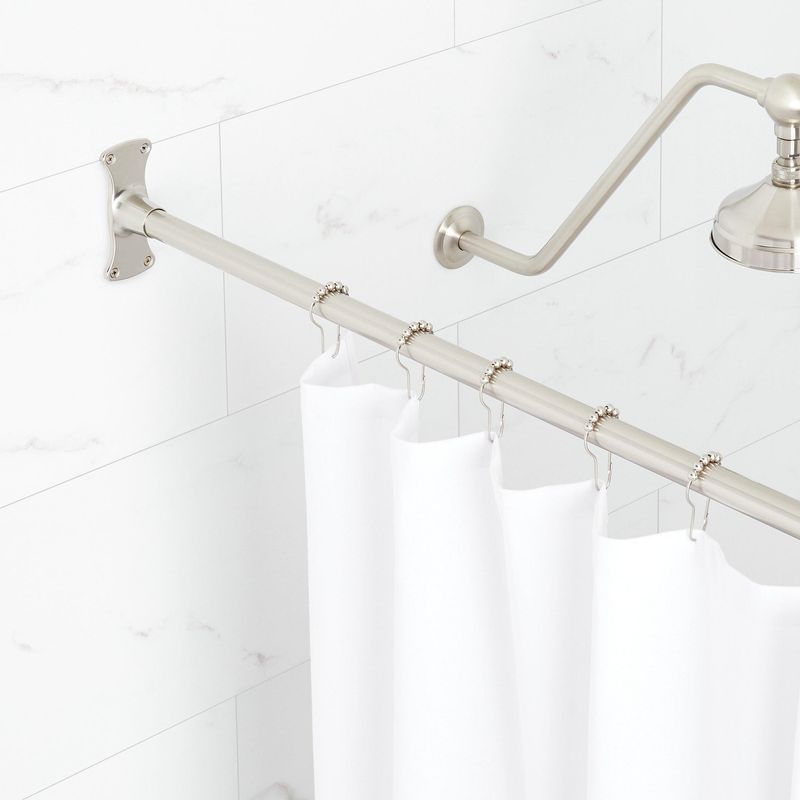
A curved shower rod bows outward, creating up to 7 extra inches of elbow room when showering. This tiny change makes your shower feel substantially larger without any construction work.
The curved design prevents that annoying shower curtain cling while showering. When not in use, the curtain tucks back to follow the curve, keeping it from dominating the visual space.
Installation takes about 15 minutes with basic tools, making this possibly the easiest bathroom upgrade with the biggest comfort payoff!
6. Recessed Medicine Cabinet Instead Of Surface Mount
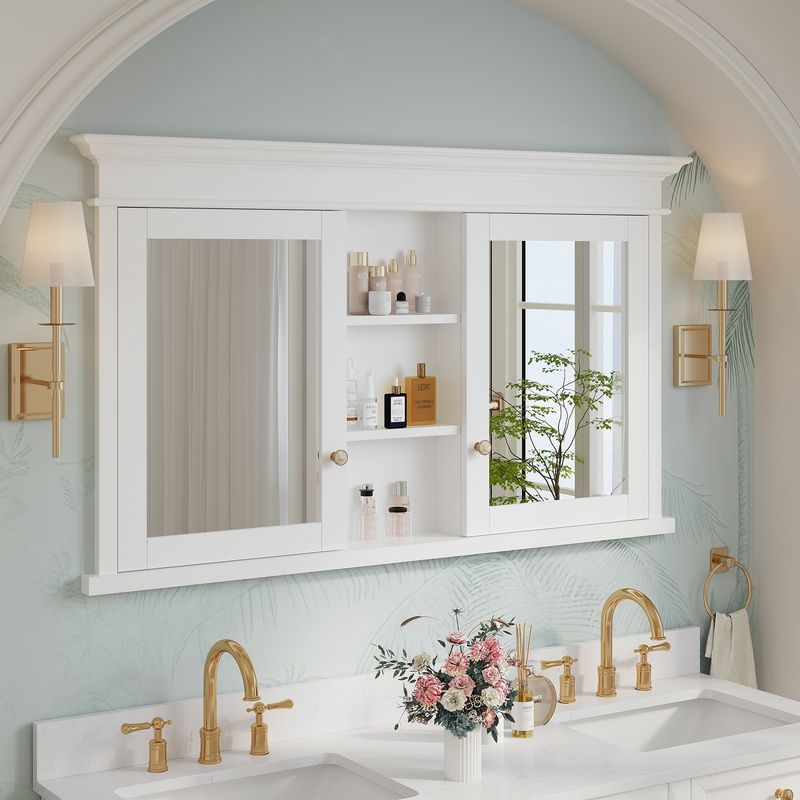
Surface-mounted medicine cabinets protrude into already limited space. Recessed versions sit inside your wall, giving back those precious inches while still providing storage.
The flush profile creates a sleeker look that doesn’t visually crowd the room. Many newer models include integrated lighting and defoggers that eliminate the need for additional fixtures.
Just check for plumbing or electrical lines before cutting into the wall! Most standard walls can accommodate these space-saving gems.
7. Towel Hooks Replace Towel Bars
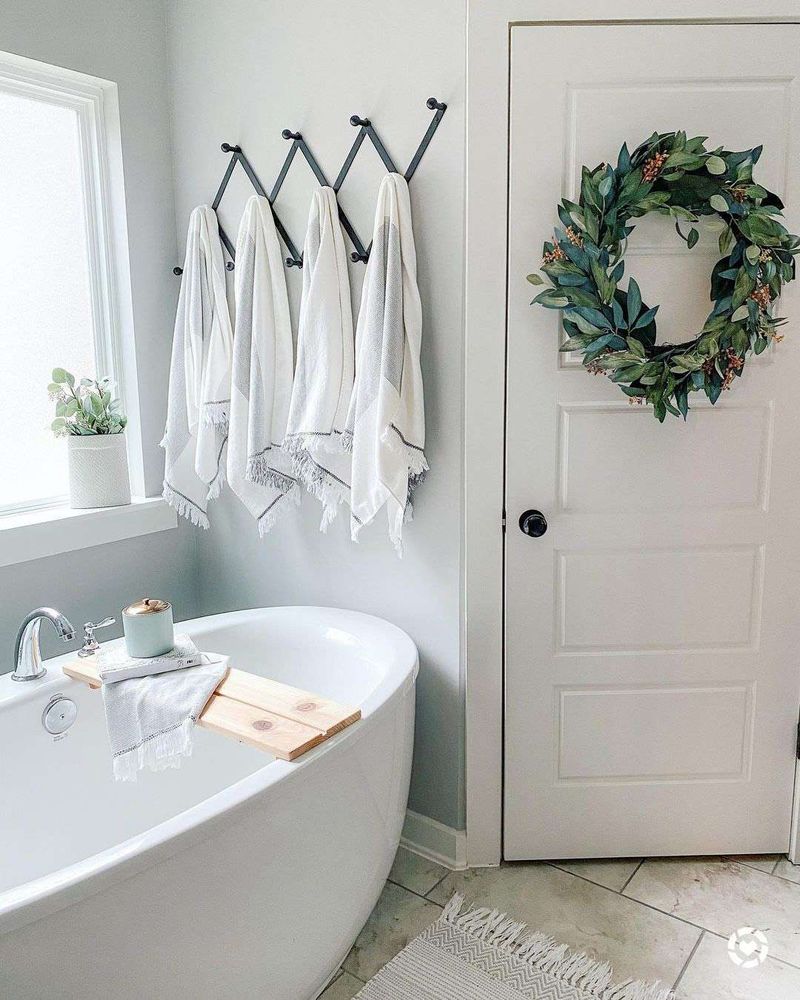
Traditional towel bars require 20+ inches of uninterrupted wall space. Individual hooks take up minimal room while actually holding more towels in less space.
Hooks let towels dry nearly as efficiently as bars when spaced properly. Try arranging several in a row or cluster for a functional wall feature that adds personality without bulk.
Bonus organizing hack: Assign different colored hooks to family members to eliminate the “whose towel is whose” morning arguments!
8. Sliding Shower Doors Replace Swing-Out Glass
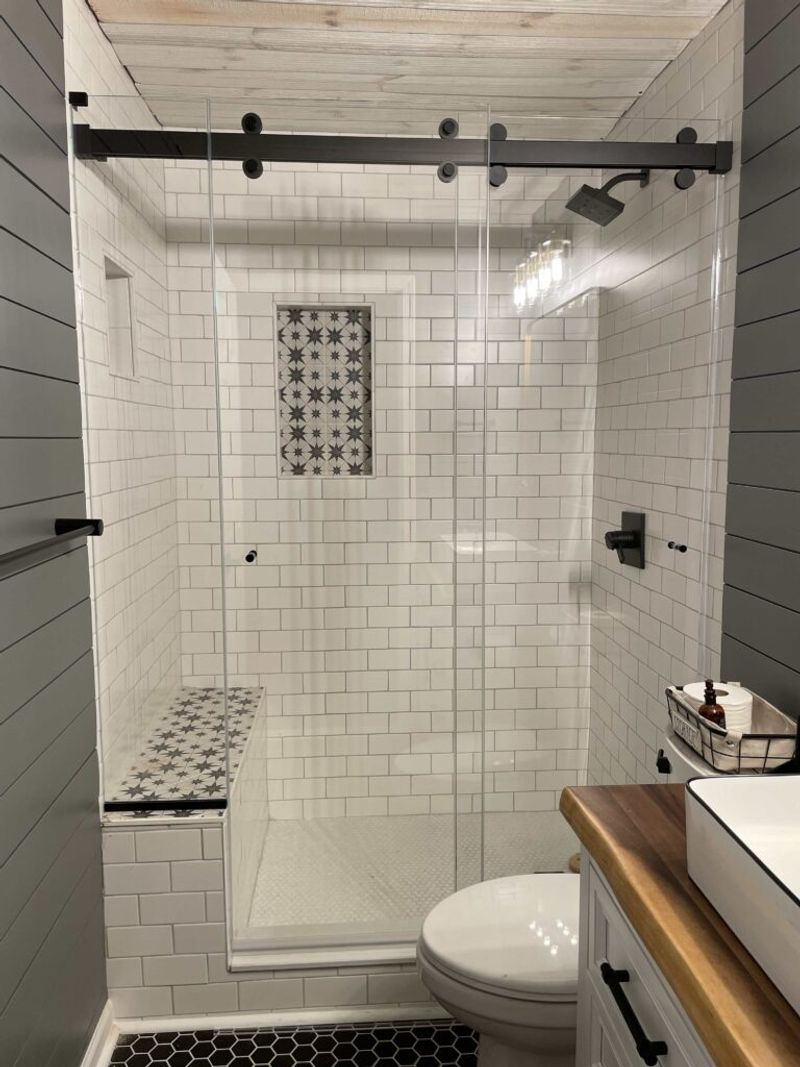
Swing-out shower doors demand clearance space that tiny bathrooms simply can’t spare. Sliding doors operate within their own footprint, eliminating that awkward dance around an open shower door.
Modern sliding systems glide smoothly without the catching issues of older models. Clear glass versions maintain visual openness while frosted options provide privacy without the space-hogging shower curtain effect.
The streamlined look instantly modernizes your bathroom while solving that annoying space problem!
9. Tall, Narrow Storage Instead Of Wide Cabinets
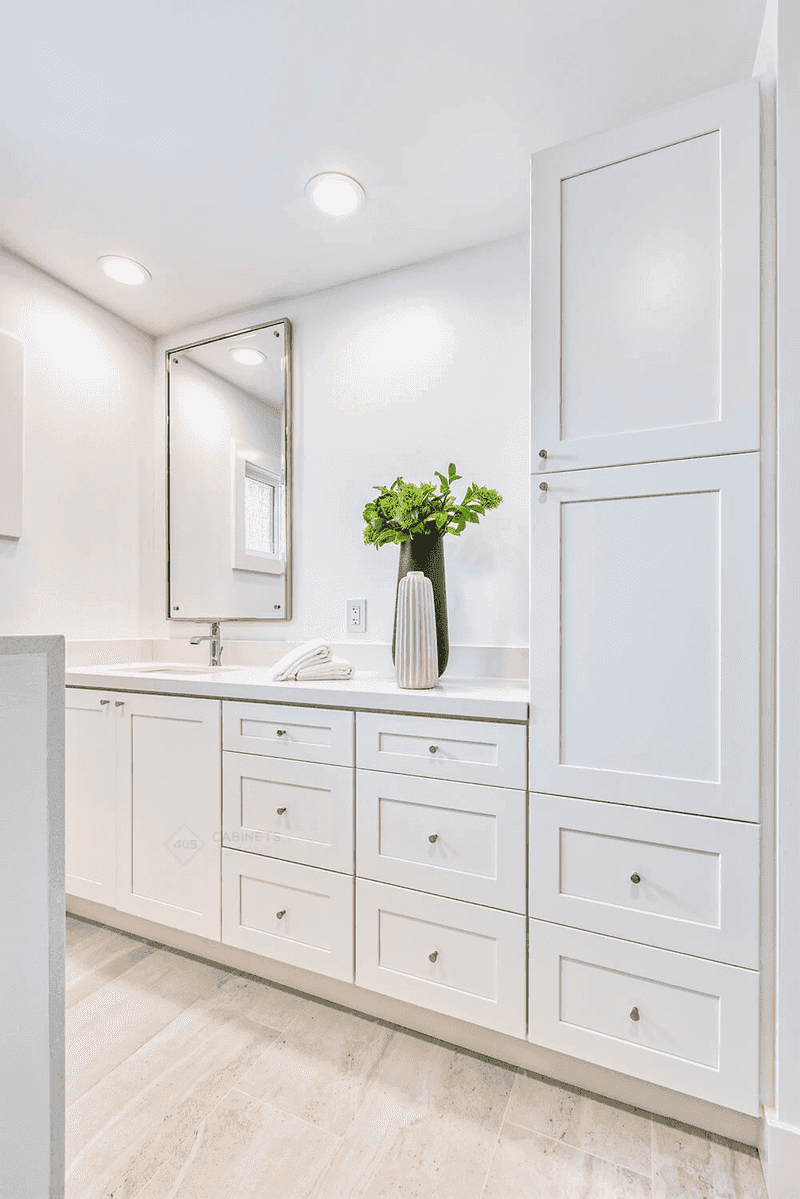
Wide storage units eat up valuable floor real estate. Tall, narrow cabinets utilize vertical space that’s often overlooked in small bathrooms.
Look for units that are 12 inches wide or less but reach toward the ceiling. You’ll be amazed how much stuff fits when you stack upward instead of spreading outward!
Place these slim storage soldiers in corners or that awkward space between fixtures that seems too narrow for anything useful.
10. Wall-Mounted Toilet Replaces Standard Floor Model
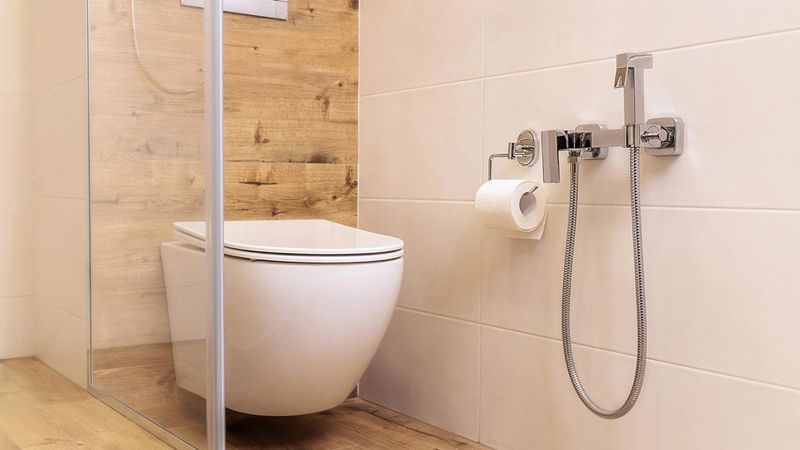
Floor-mounted toilets create cleaning nightmares and visual clutter. Wall-hung models float above the floor, making the bathroom instantly feel more spacious while simplifying cleaning.
The tank hides inside the wall, saving about 9 inches of space depth! That might not sound like much until you’re trying to navigate a tiny bathroom.
As a happy bonus, most wall-mounted toilets allow you to customize the height during installation for perfect comfort.
11. Shower Niche Instead Of Caddy Or Corner Shelf
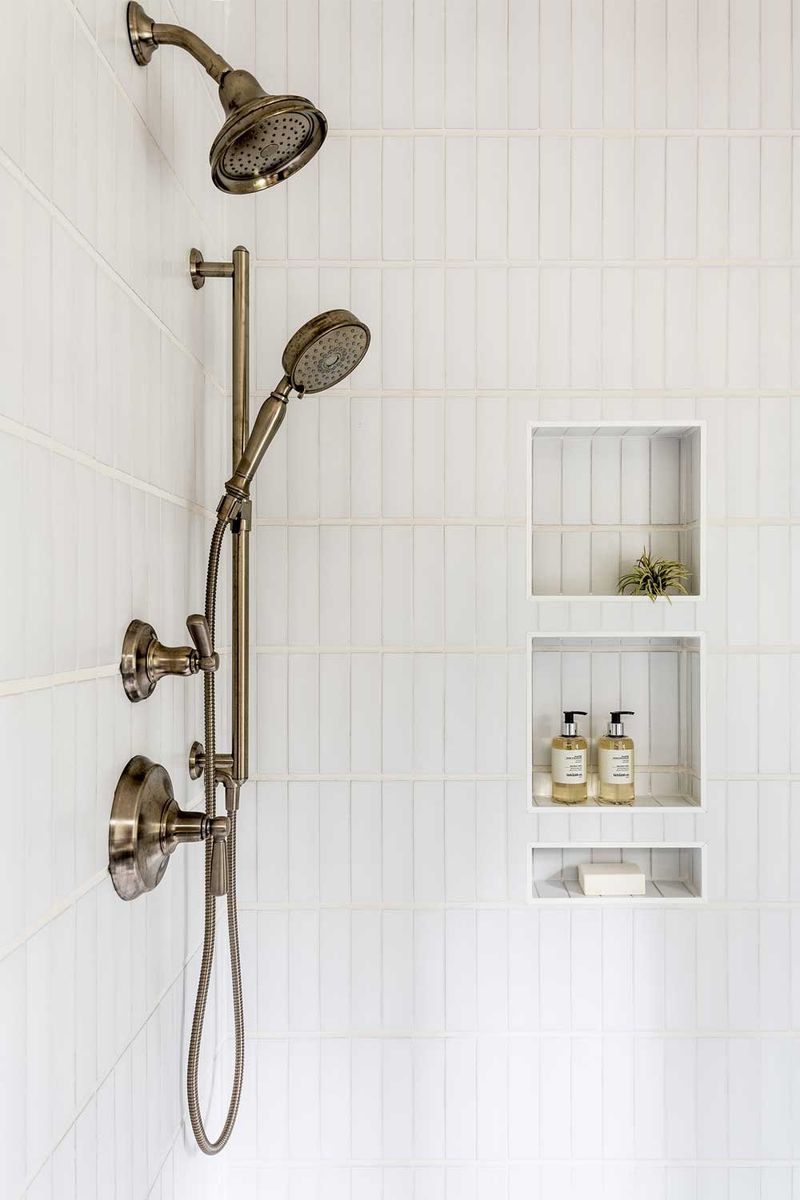
Shower caddies and corner shelves protrude into precious shower space. A recessed niche carved into the wall holds all your products without stealing an inch of elbow room.
Custom niches can be sized exactly for your products, eliminating wasted space. Multiple smaller niches work better than one large one, allowing you to organize by product type or family member.
Waterproof LED strips can transform these practical storage spots into glowing features that add depth to your shower!
12. Bright, Light Colors Replace Dark Tones
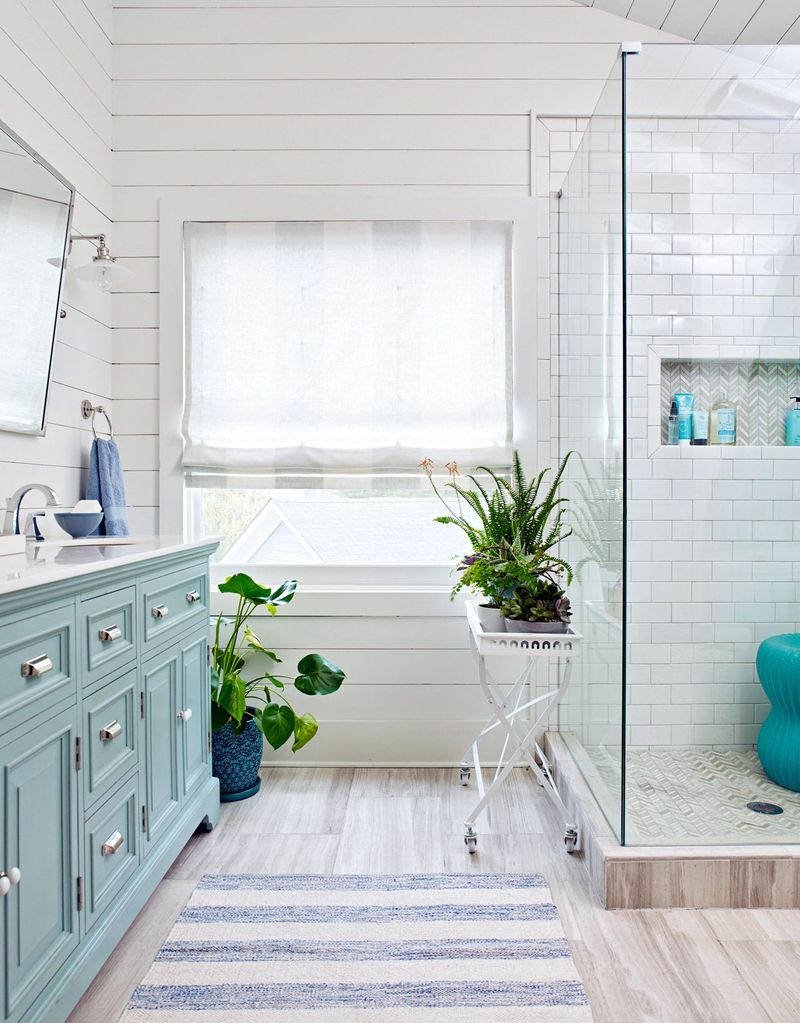
Dark colors absorb light and make walls feel like they’re closing in. Light, bright hues reflect available light, visually pushing walls outward to create perceived spaciousness.
Soft whites, pale blues, and light greens work magic in cramped quarters. The transformation can be dramatic even without changing a single fixture or moving any walls!
For maximum effect, carry the same light color onto the ceiling to eliminate that visual stopping point that can make rooms feel shorter.
13. Large Mirror Replaces Small Medicine Cabinet
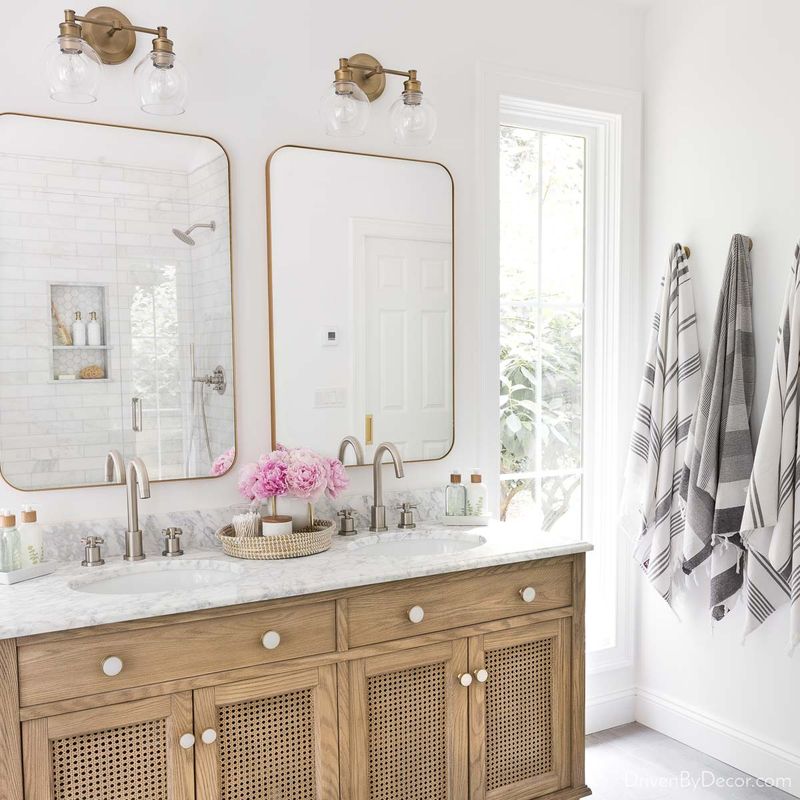
Tiny mirrors limit your view and the room’s perceived size. An oversized mirror that spans most of a wall creates the illusion of doubled space while bouncing light throughout the room.
Consider going floor-to-ceiling for maximum impact! The reflection tricks your brain into seeing a much larger area than actually exists.
For storage, pair your statement mirror with alternative options like floating shelves or a slim rolling cart that tucks beside the sink.
14. Clear Glass Shower Enclosure Instead Of Curtain Or Frosted Glass
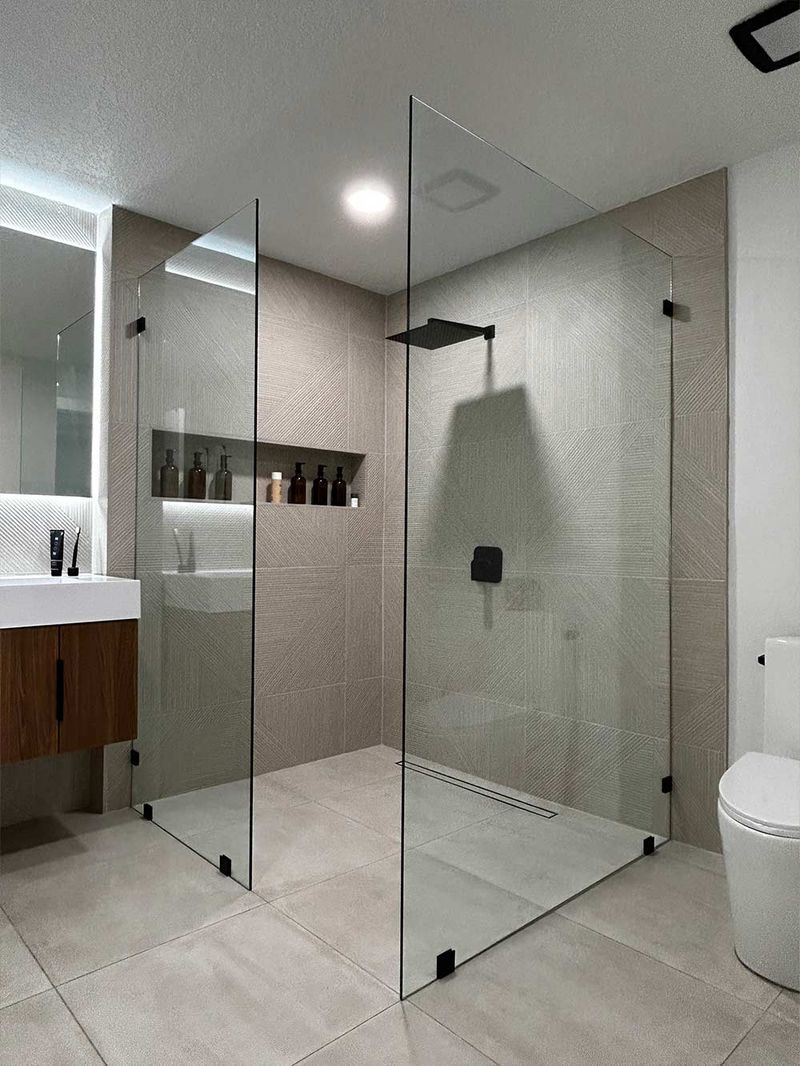
Shower curtains and frosted glass create visual barriers that chop up the space. Clear glass allows your eye to travel the full dimensions of the room, instantly making it feel larger.
The continuous sight line prevents that boxed-in feeling common in tiny bathrooms. Light flows uninterrupted throughout the space, eliminating dark corners.
Modern frameless options minimize visual clutter even further, creating that luxurious spa feeling despite limited square footage.
15. Backlit Mirror Swapped For Traditional Sconces
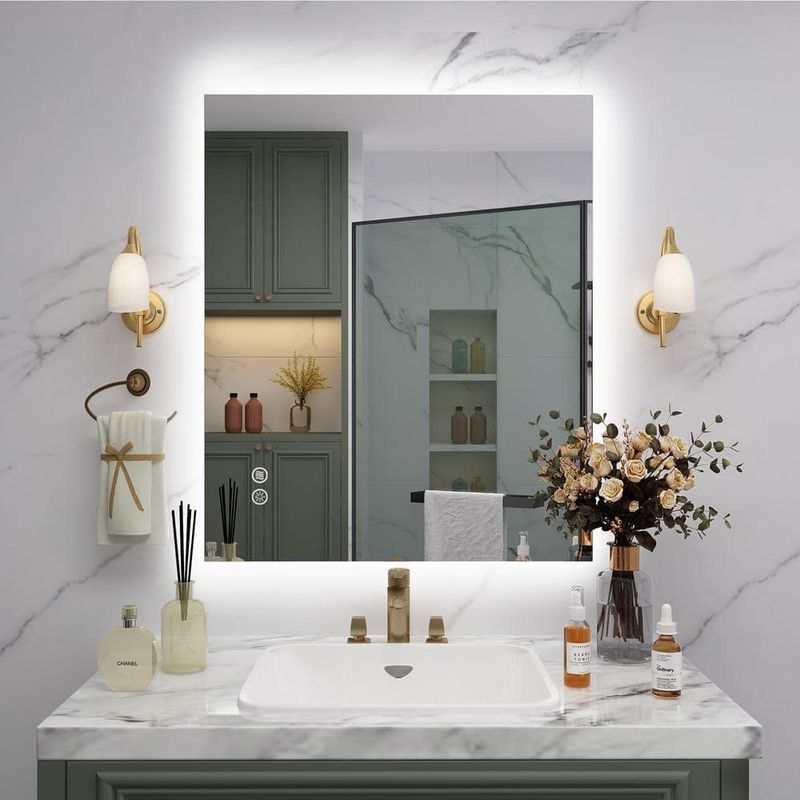
Wall sconces take up visual and physical space on either side of your mirror. Backlit mirrors provide even, shadow-free lighting while eliminating those space-hogging fixtures.
The halo effect creates depth and dimension that makes your bathroom feel larger. Many models include anti-fog features and touch controls that eliminate the need for additional switches.
The soft glow creates a high-end hotel vibe that transforms your morning routine into something special!
16. Ladder Shelving Replaces Bulky Storage Units
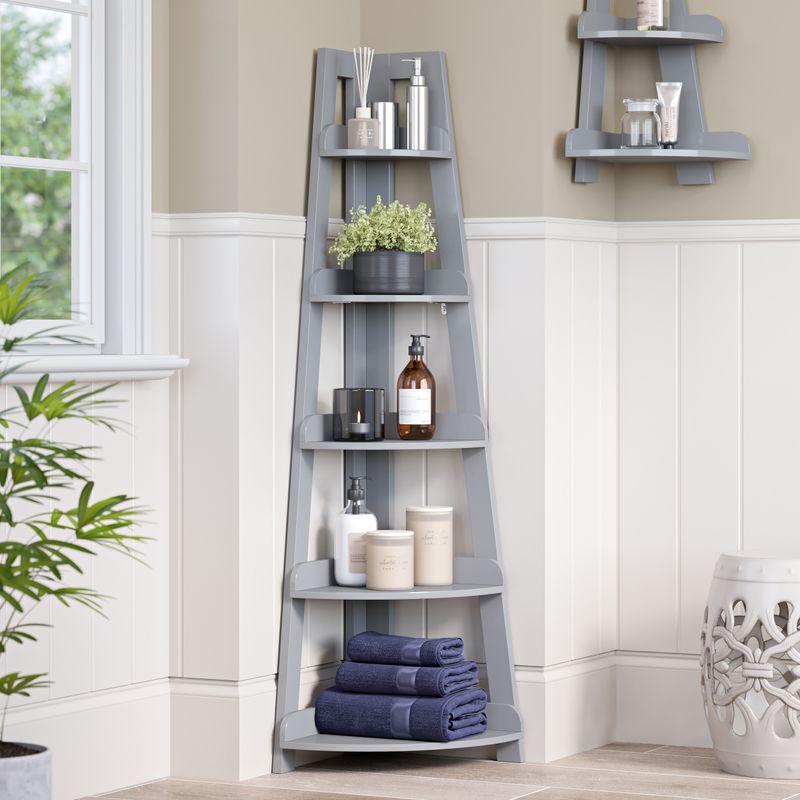
Traditional bathroom cabinets can overwhelm small spaces with their boxy bulk. Ladder-style shelving leans against the wall with a narrower footprint at the bottom, creating an airy, less imposing profile.
The graduated shelf depth works perfectly for bathroom items – larger items below, smaller toiletries above. The open design maintains visual flow through the space rather than blocking it.
Many units are designed to fit over toilets, utilizing that often-wasted vertical space!
17. Pedestal Sink With Wall Storage Instead Of Vanity Cabinet
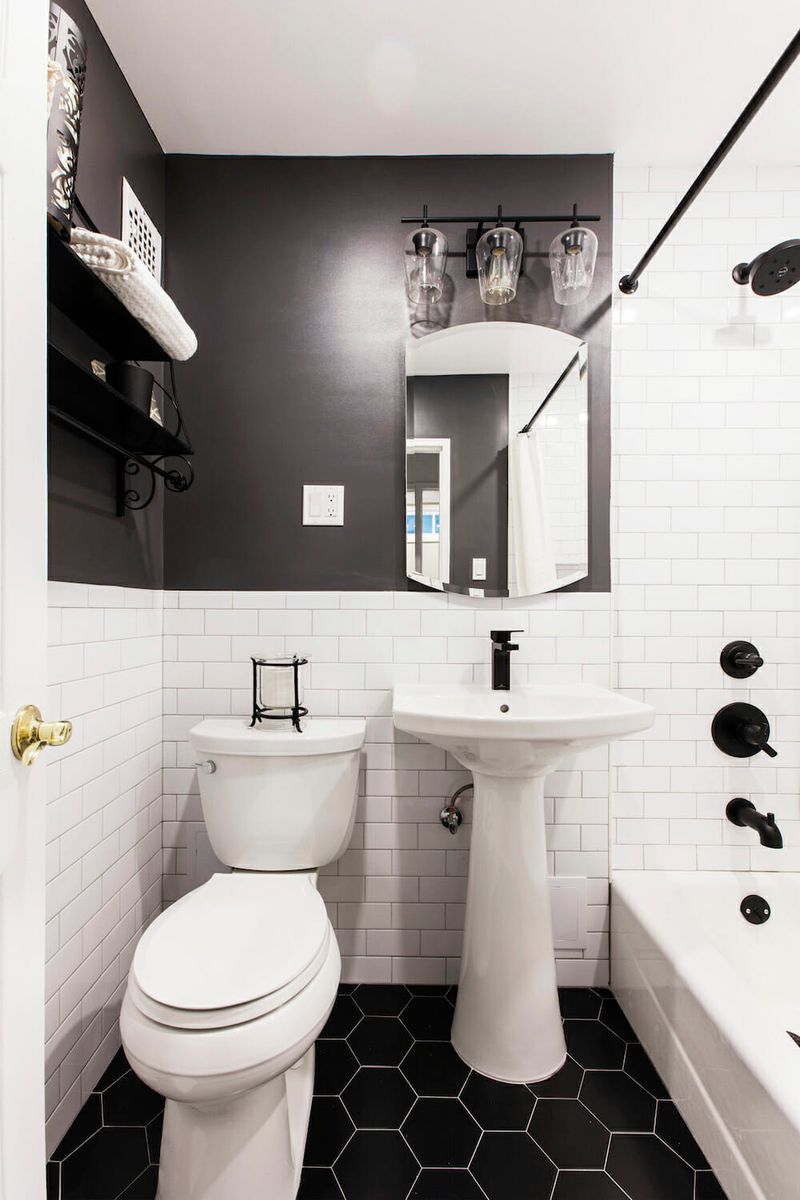
Bulky vanities can dominate tiny bathrooms, making navigation tricky. A sleek pedestal sink creates breathing room and improves flow while wall-mounted storage keeps essentials accessible.
The visible floor underneath the pedestal creates the perception of more square footage. Floating shelves or wall cabinets above the toilet or beside the sink replace the lost vanity storage without crowding the floor space.
This combo delivers that elusive balance between practical storage and visual openness!

