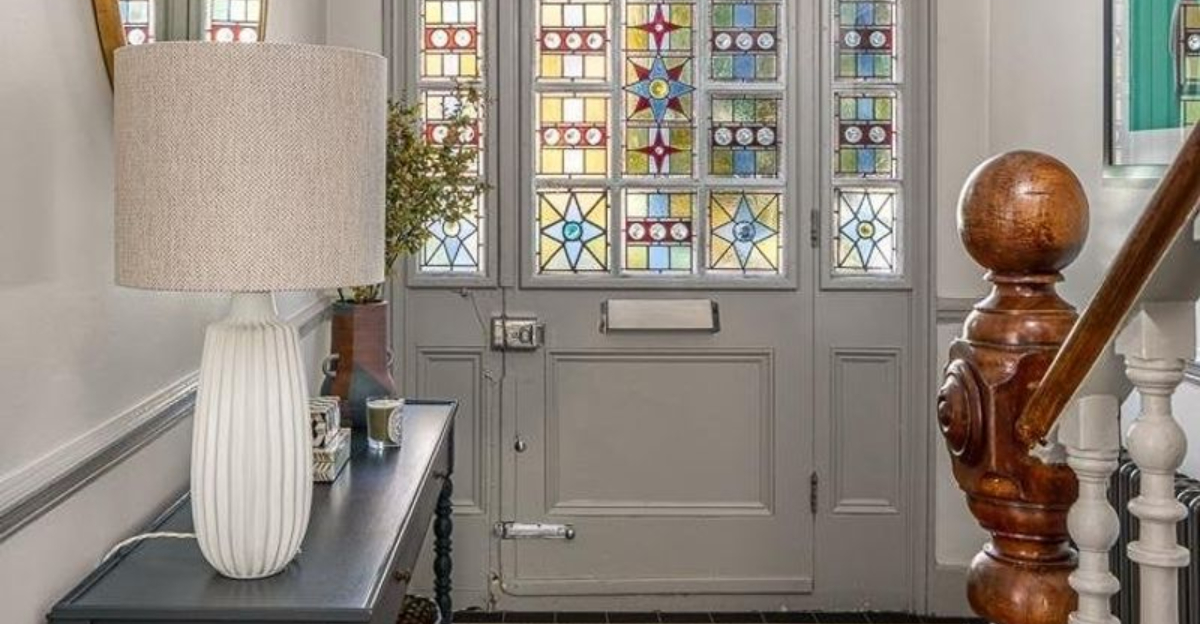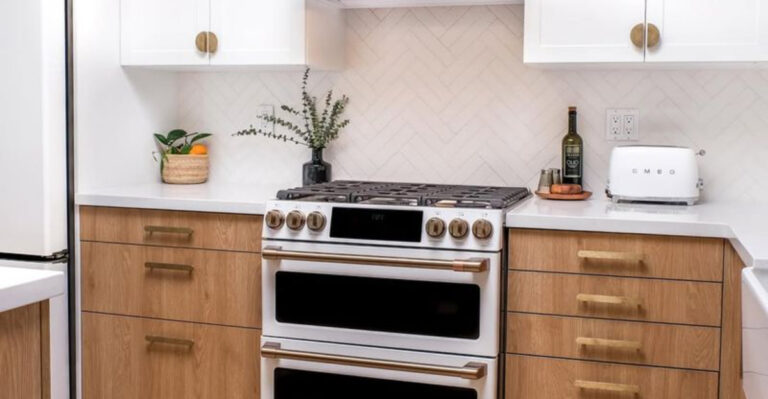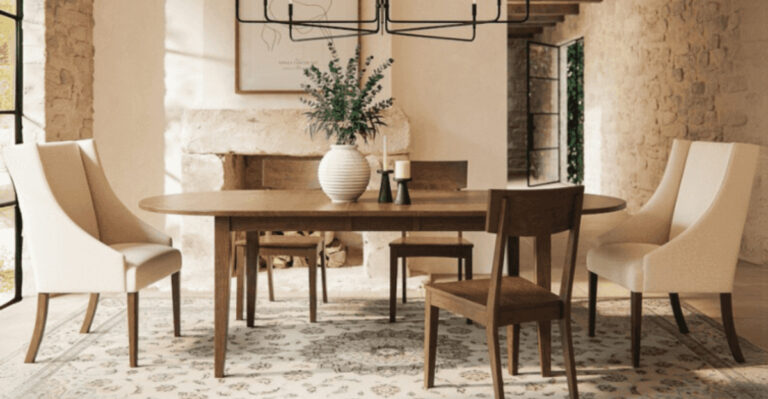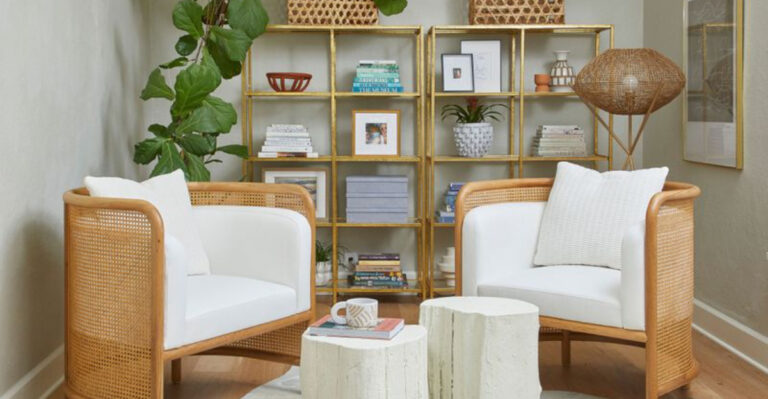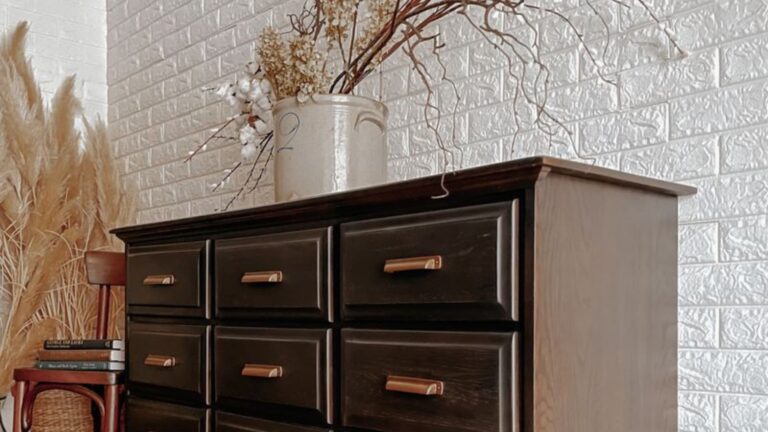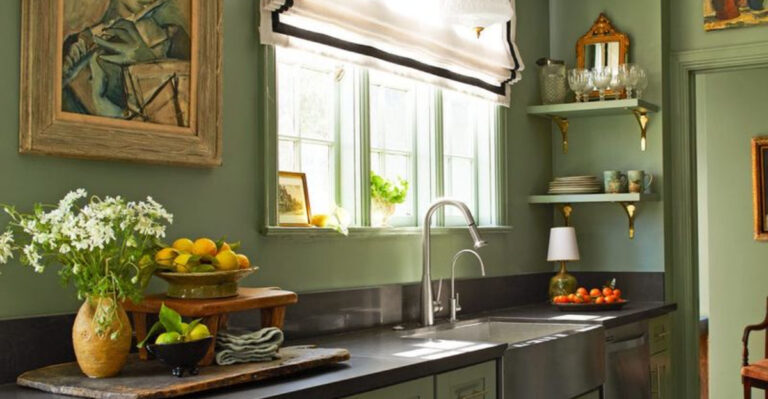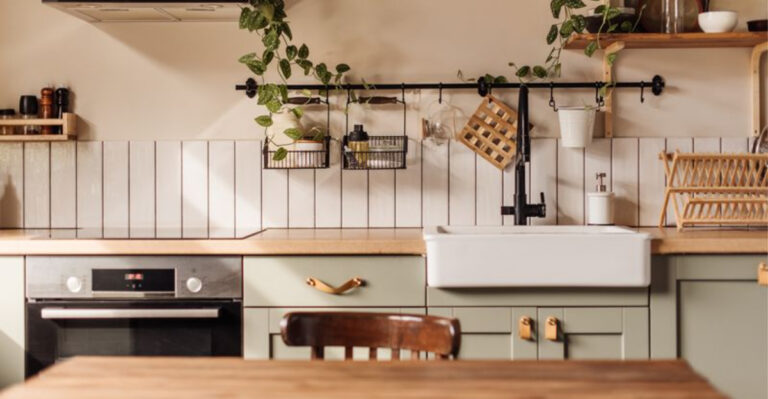15 Examples Of The Vestibule, A 200-Year-Old Home Entryway Trend Going Extinct, But It Shouldn’t
Remember those charming little rooms that greet you before you step fully inside a home? That’s a vestibule – a practical transition space between outdoors and indoors that’s been around since the 1800s.
Once a standard feature in well-designed homes, vestibules have sadly fallen out of favor in modern construction, but their blend of functionality and character deserves a comeback.
1. Enclosed Glass Vestibule in a 1920s Brownstone
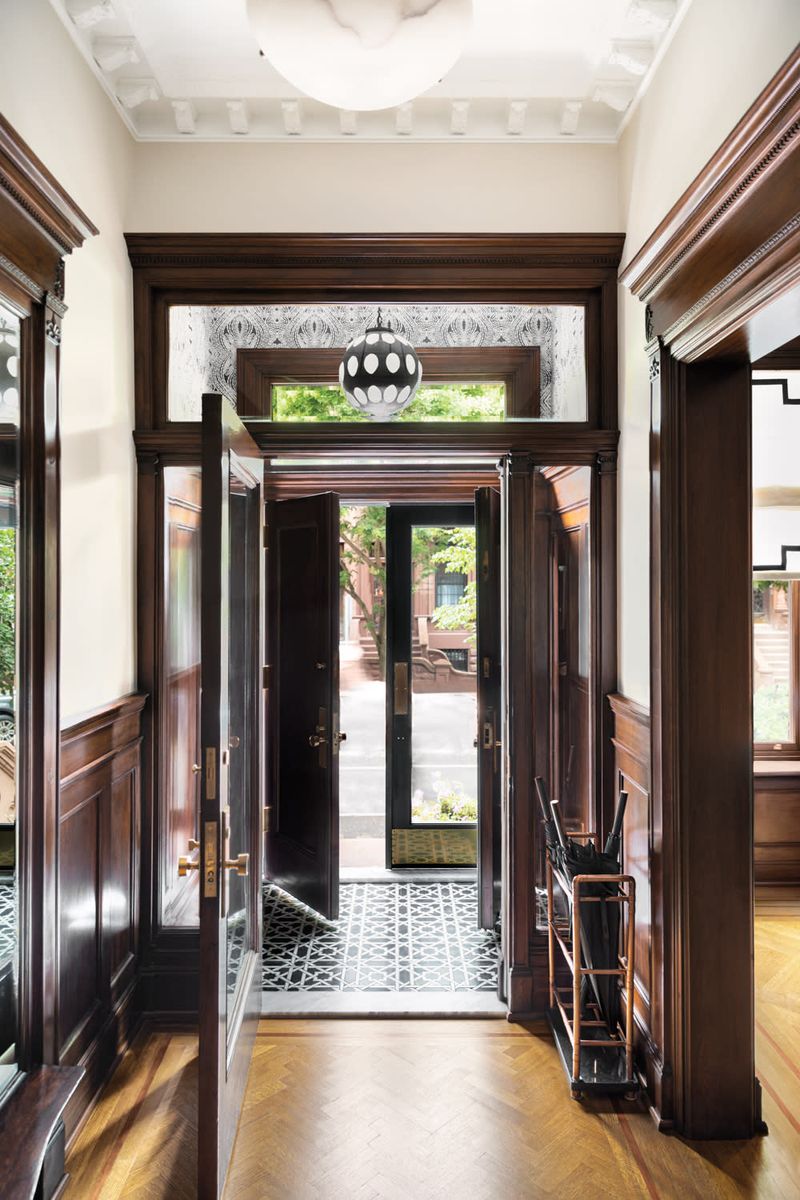
Step back in time with glass panels that flood the space with natural light while keeping drafts at bay. The brass hardware gleams against dark wood framing, creating an elegant first impression for visitors.
Originally designed to protect Victorian homes from harsh weather, these glass enclosures now serve as charming architectural features that showcase period details while maintaining the home’s temperature control.
2. Tiled Entry Nook with Double Doors in a Georgian Townhouse
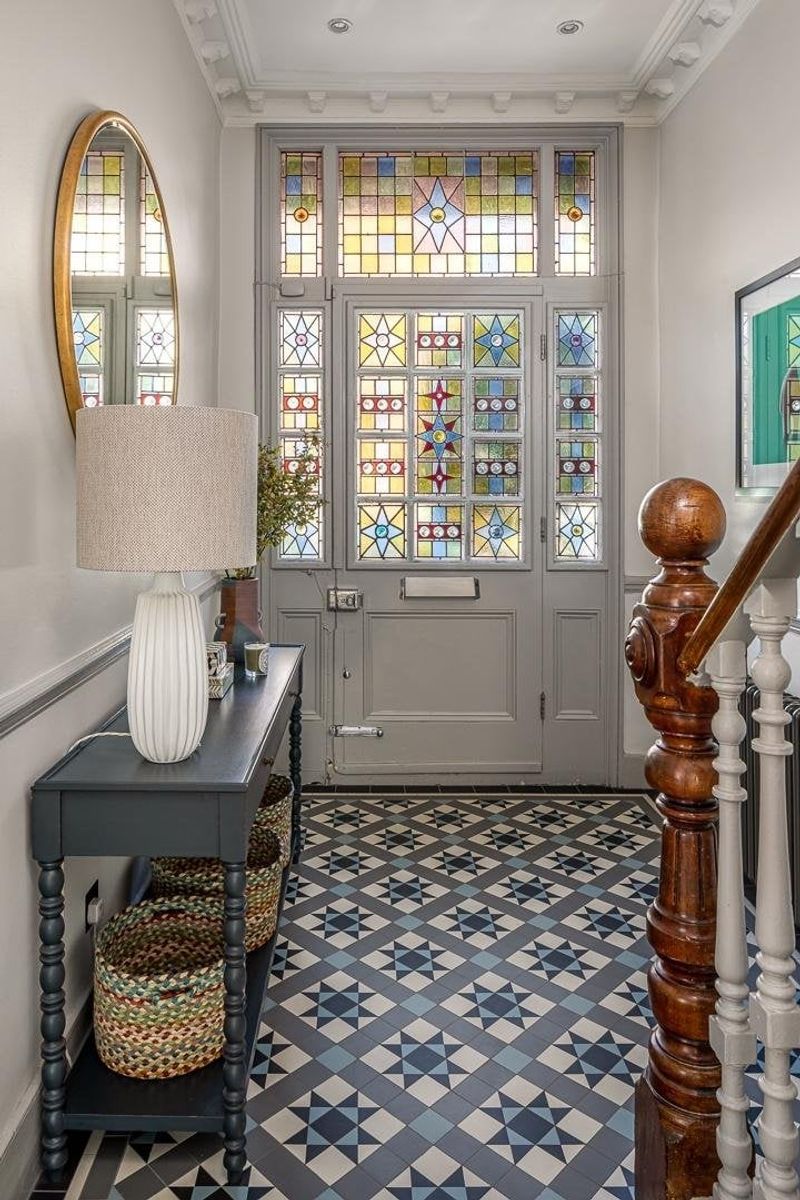
Intricate geometric floor tiles greet each guest—centuries-old and full of character. Between the exterior and interior doors, a small but mighty space traps cold air before it infiltrates the home.
Vintage umbrella stands and a small console table complete this practical yet sophisticated buffer zone that protects Georgian elegance from muddy boots and winter winds.
3. Wood-Paneled Vestibule with Built-In Bench in a Victorian Cottage
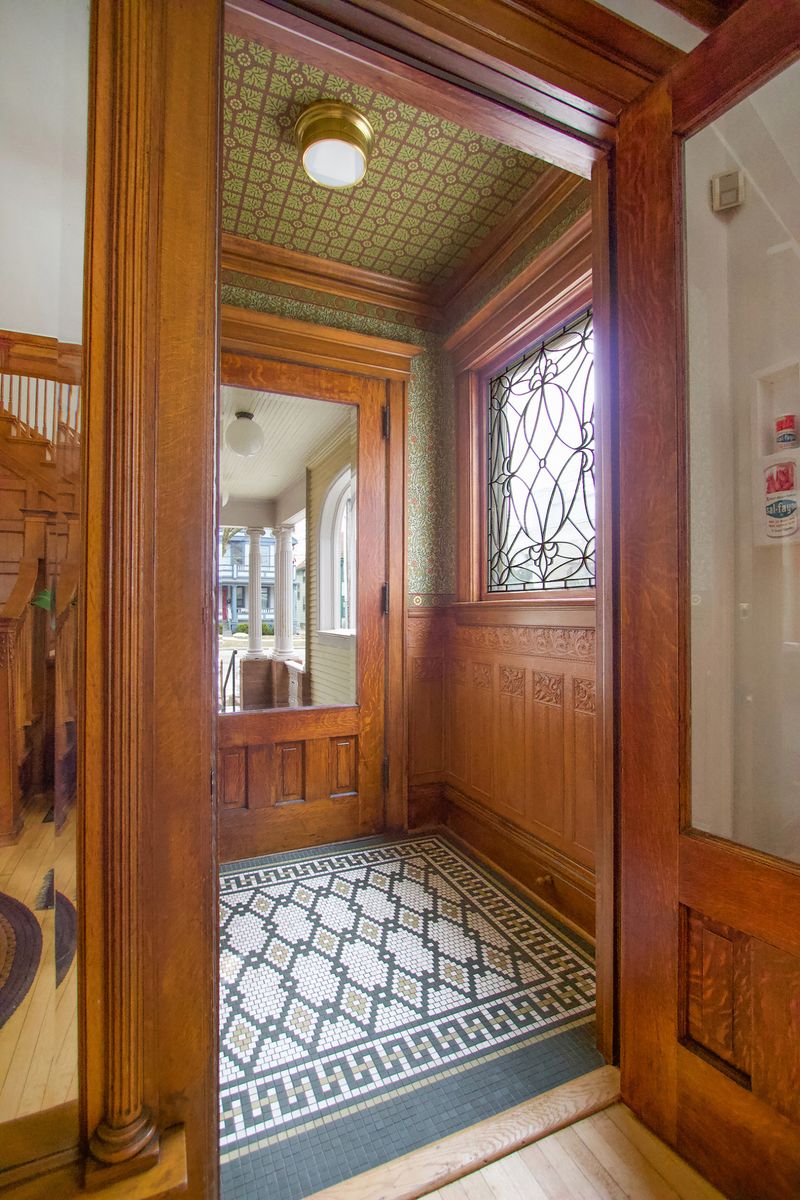
Warm oak paneling rises halfway up the walls, creating an inviting atmosphere as soon as you cross the threshold. A clever built-in bench provides the perfect perch for removing boots or setting down packages.
Beaded board detailing and antique coat hooks transform this functional space into a period-appropriate design feature that speaks to the craftsmanship of bygone eras.
4. Arched Vestibule with Stained Glass in an Edwardian Home
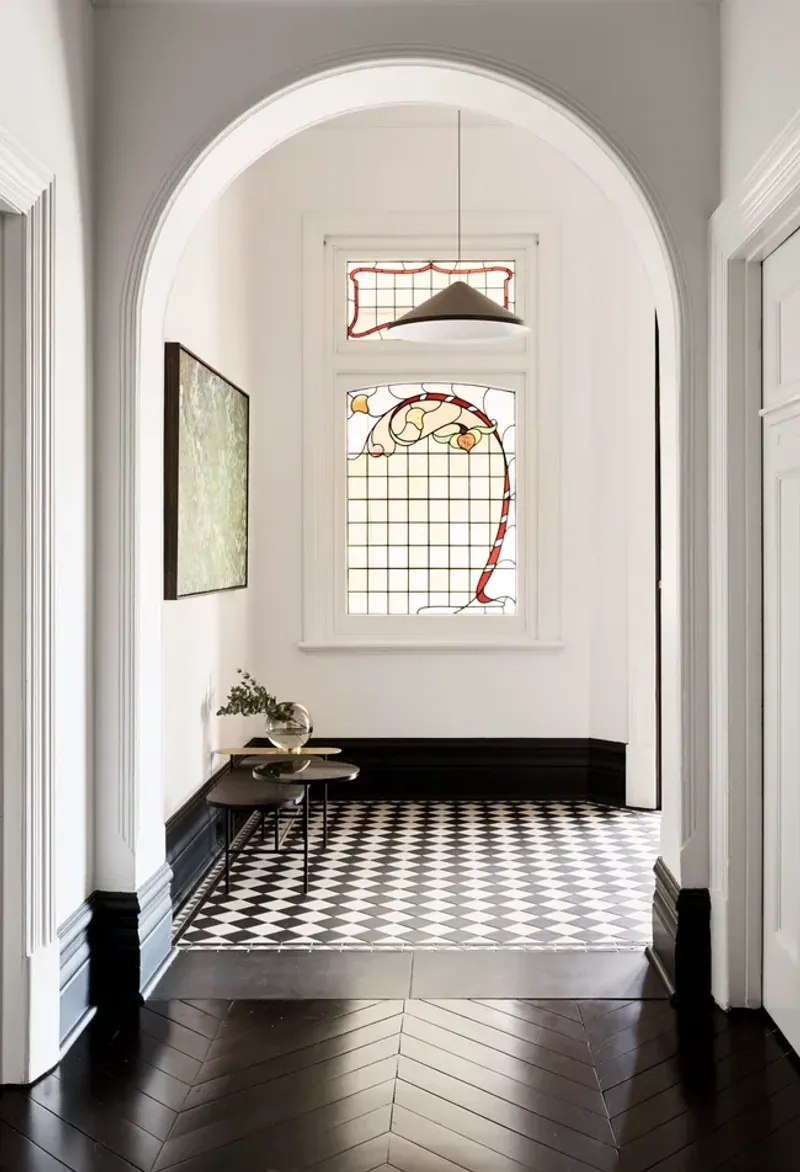
Sunlight streams through jewel-toned stained glass, casting rainbow patterns across the entryway floor. An arched doorway frames the transition from public to private space with architectural grace that modern homes rarely achieve.
Craft-era details like handmade tiles and wrought iron hardware make this small space feel like a miniature art gallery – a proper introduction to the home’s character.
5. Tiny Brick-Floored Vestibule in a Colonial Revival
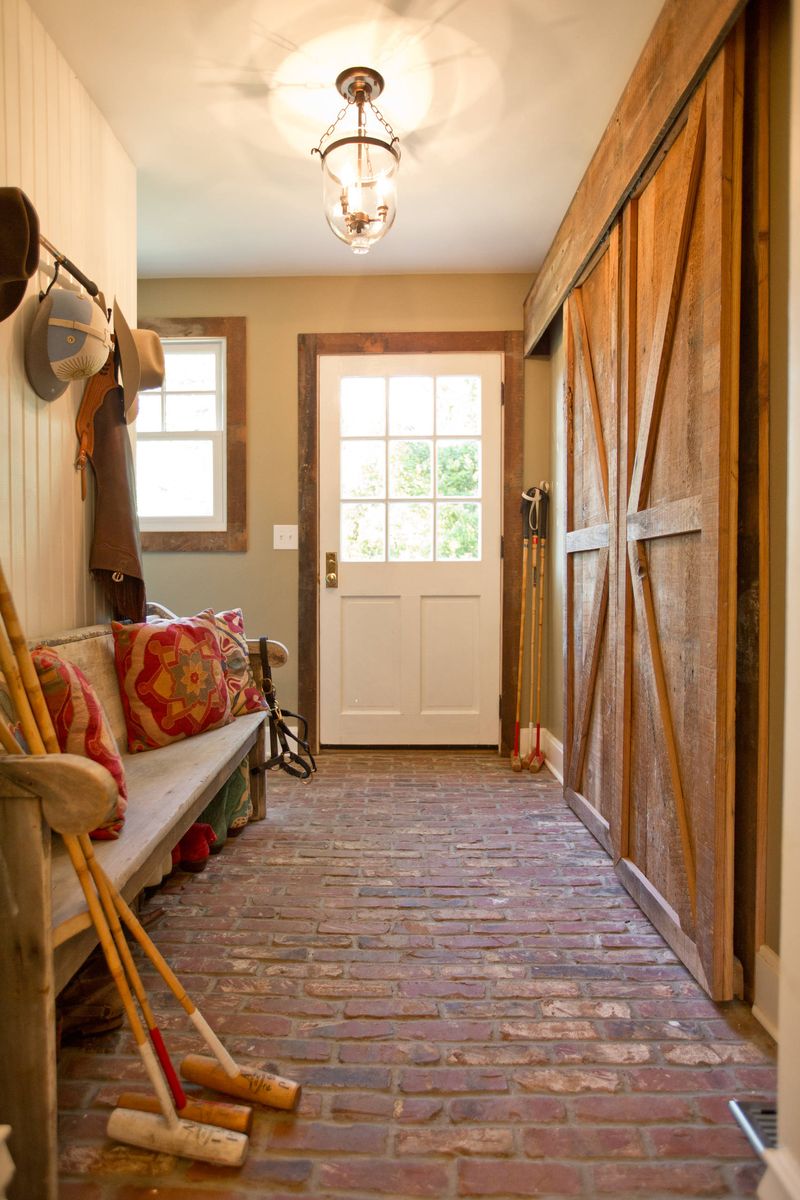
Worn brick pavers tell stories of two centuries of footsteps crossing this threshold. Despite measuring barely 4×4 feet, this practical buffer zone marks a deliberate transition between outdoors and the formal parlor beyond.
Durability meets historical charm in this no-nonsense entryway design that’s weathered countless New England winters while maintaining its understated dignity and purpose.
6. Vestibule with Frosted Pocket Doors in a Prairie-Style House
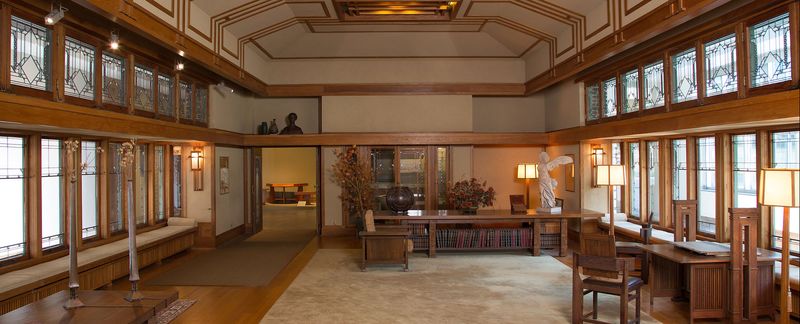
Slide open the etched glass pocket doors to reveal a Frank Lloyd Wright-inspired transitional space. Soft light filters through frosted panels, lending an ethereal glow to the entry.
Built during the early 1900s, this architectural buffer zone embodies the Prairie School’s emphasis on horizontal lines and natural materials while serving the practical purpose of climate control.
7. Mid-Century Vestibule with Angular Screens and Planters
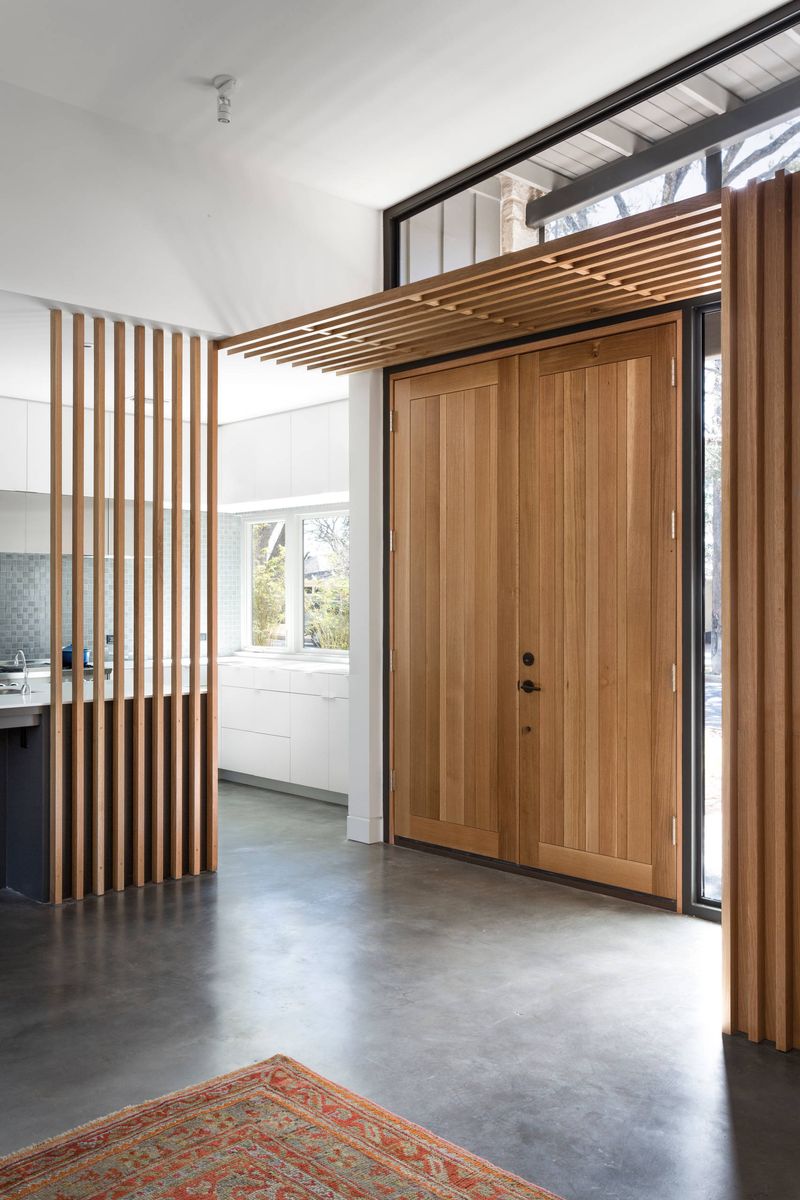
Angular wood screens create a dramatic shadow play while separating the entryway from the living space beyond. Sunken planters filled with original spindly spider plants establish the home’s mid-century credentials before you’ve even stepped fully inside.
Designed during the atomic age, this space-age interpretation of the traditional vestibule brings retro flair to a practical feature that modern homes have largely abandoned.
8. Scandinavian-Inspired Vestibule with Slatted Wood Partitions
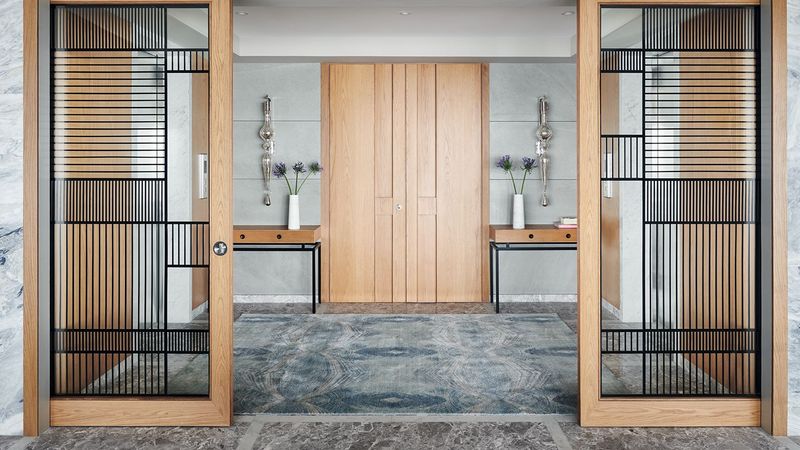
Light oak slats create a semi-transparent division between outdoors and in, allowing light to pass while maintaining distinct zones. Minimalist hooks and a floating bench demonstrate how modern design can honor the vestibule tradition without feeling stuffy.
White walls and pale woods create an airy welcome that feels contemporary yet serves the same purpose as vestibules from centuries past – a thoughtful transition into the home.
9. Vestibule with Iron Grille Doors in a Mediterranean Villa
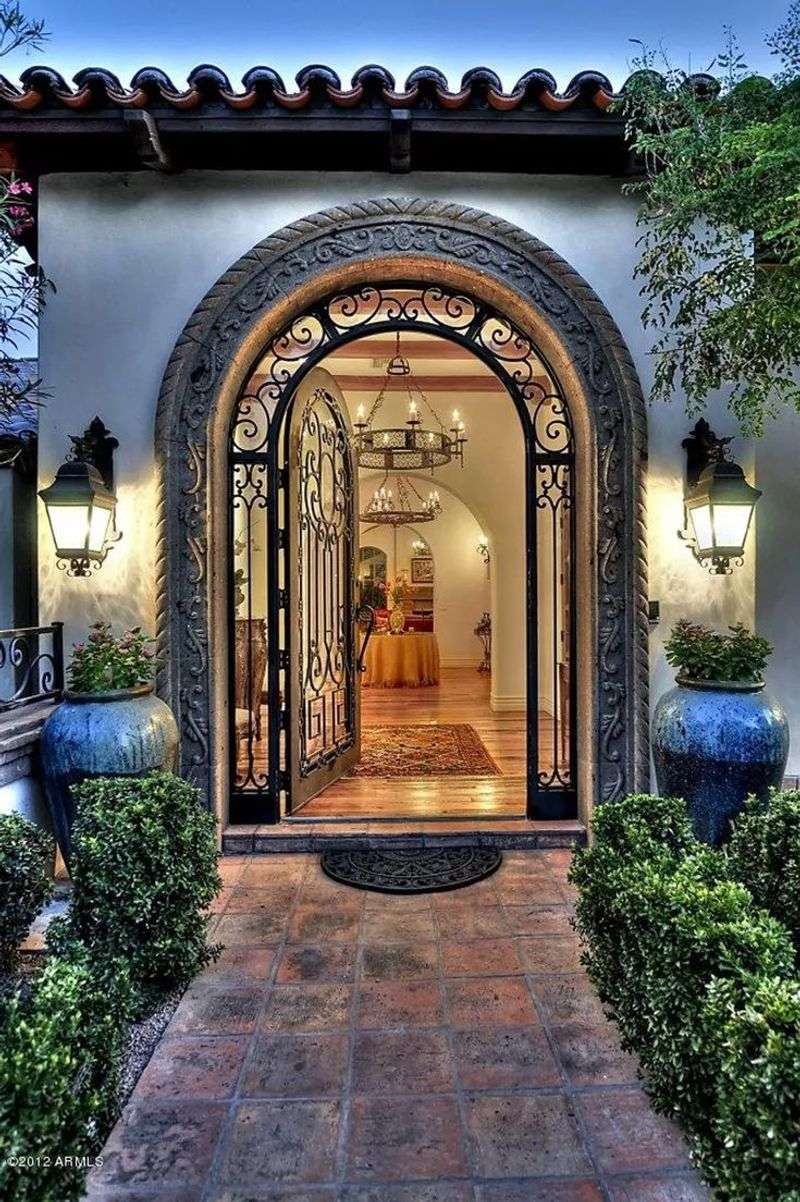
Wrought iron scrollwork creates both security and beauty in this sun-drenched Mediterranean entry. Cool terracotta tiles underfoot provide welcome relief from scorching summer heat while the double-door system keeps air conditioning from escaping.
Inspired by Spanish colonial architecture, this ornate yet practical design element proves that functional spaces need not sacrifice artistry or historical connection.
10. Stone Vestibule with Heavy Carved Doors in a Gothic Revival
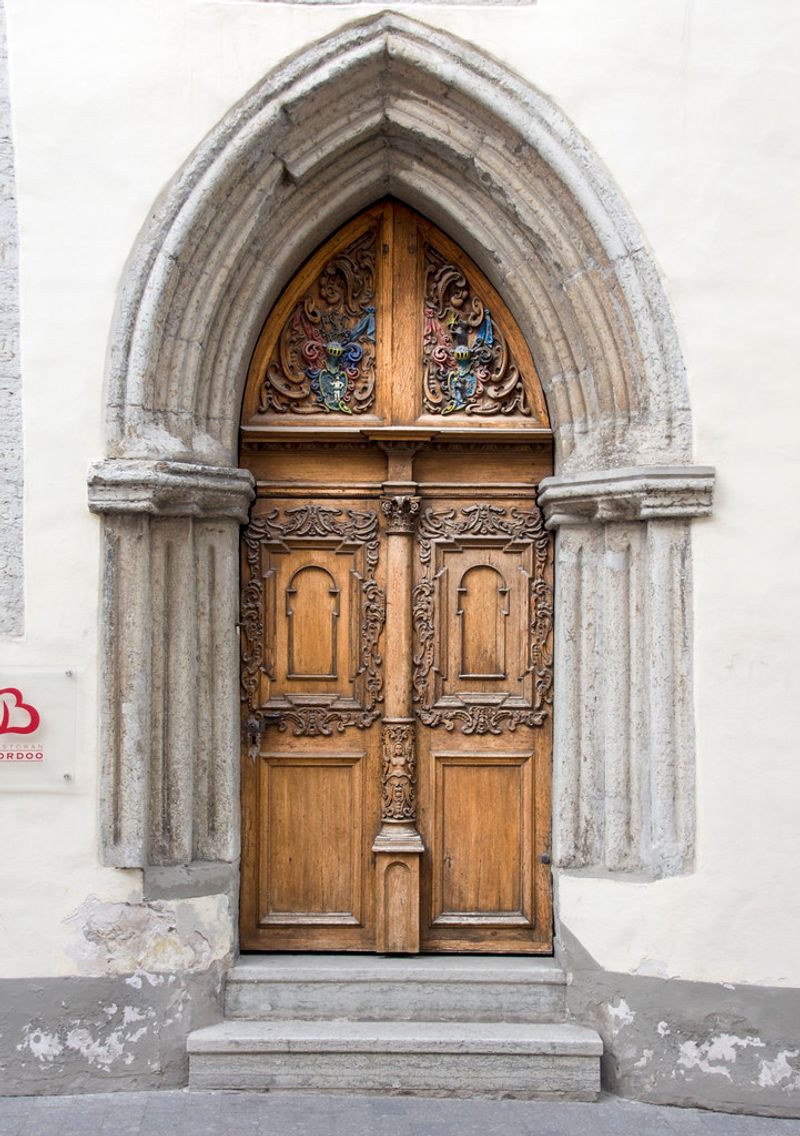
Massive oak doors with medieval-inspired carvings make a statement before you’ve even crossed the threshold. Stone walls and a vaulted ceiling create a castle-like atmosphere that prepares visitors for the grandeur within.
Built during the 19th century’s fascination with medieval architecture, this dramatic entryway buffer demonstrates how even utilitarian spaces were once considered worthy of artistic expression and craftsmanship.
11. Compact Vestibule with Mosaic Tile and Mirror in a 1930s Flat
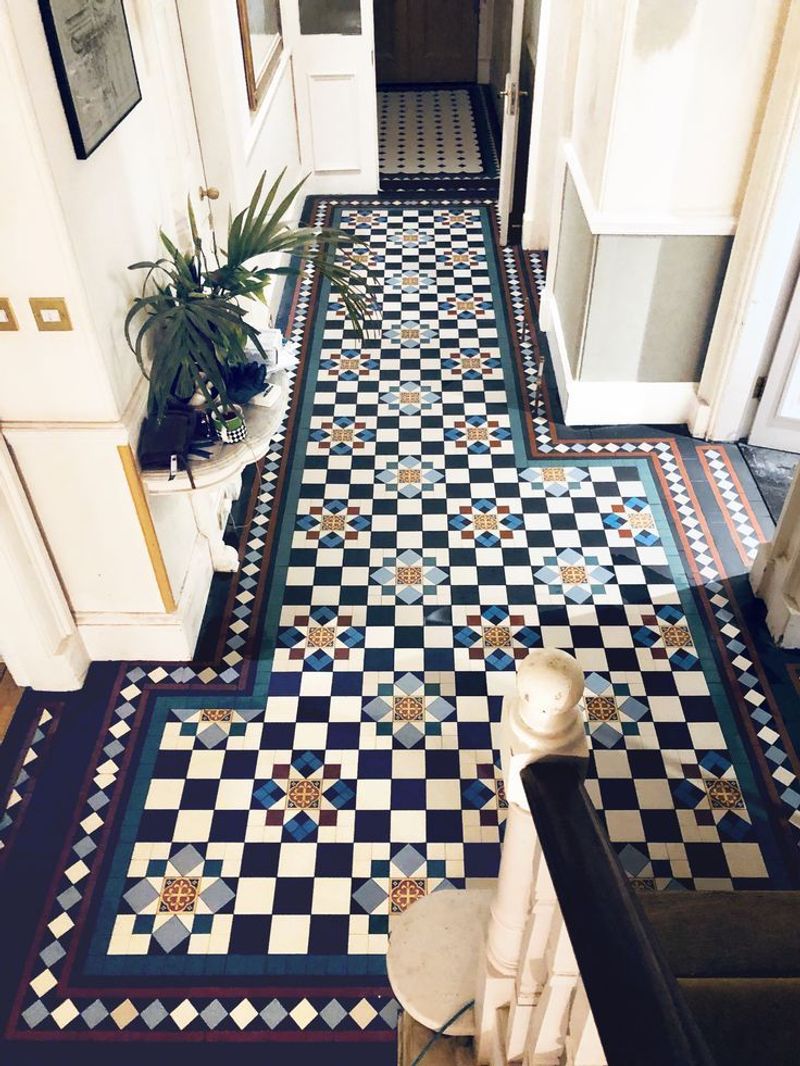
Art Deco influences shine in the black and white hexagonal floor tiles that create visual interest in this apartment building entry. A round mirror with a sleek brass frame makes the tiny space feel larger while providing a last-minute appearance check.
Clever space utilization transforms what could be a cramped afterthought into a stylish first impression that honors the building’s 1930s heritage.
12. Vestibule with Coat Hooks, Mirror, and Umbrella Stand in a Rowhouse
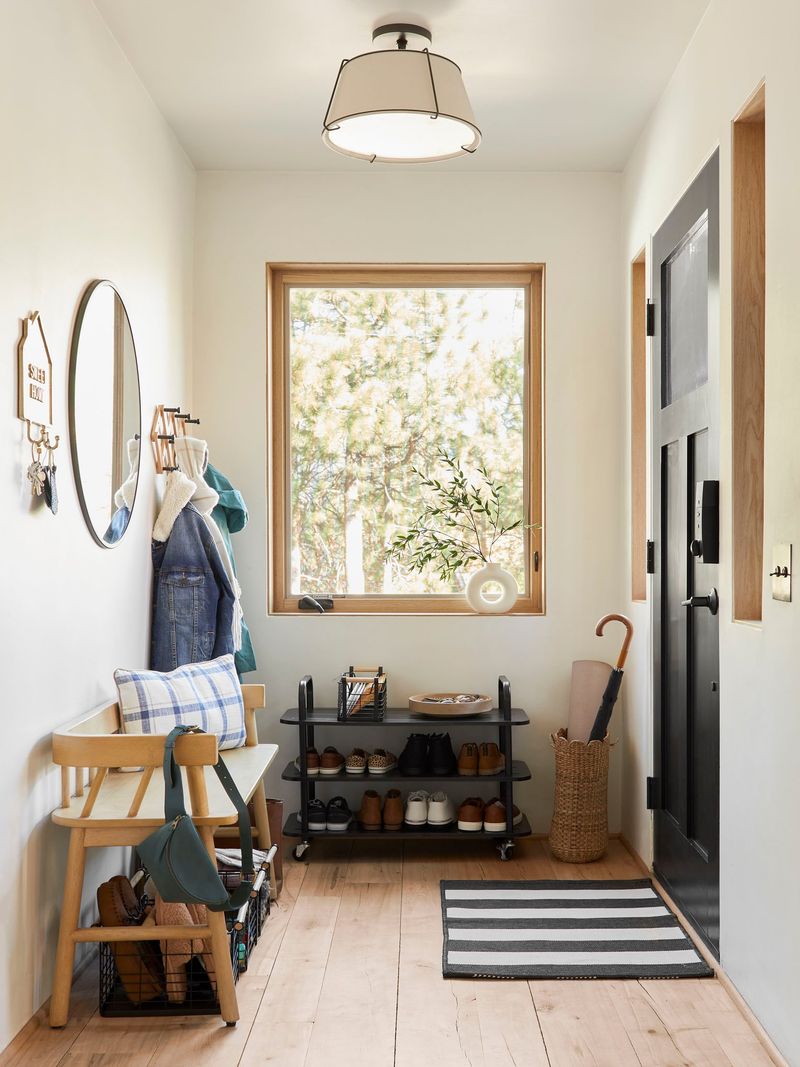
Practical perfection awaits in this hardworking entry that proves small spaces can be mighty useful. Cast iron hooks line the walls, ready to catch scarves and hats before they migrate into the main living area.
A narrow umbrella stand prevents drips from reaching wood floors while a vintage mirror serves both function and decoration in this quintessential urban buffer zone.
13. Double Vestibule System for Insulation in a French Farmhouse
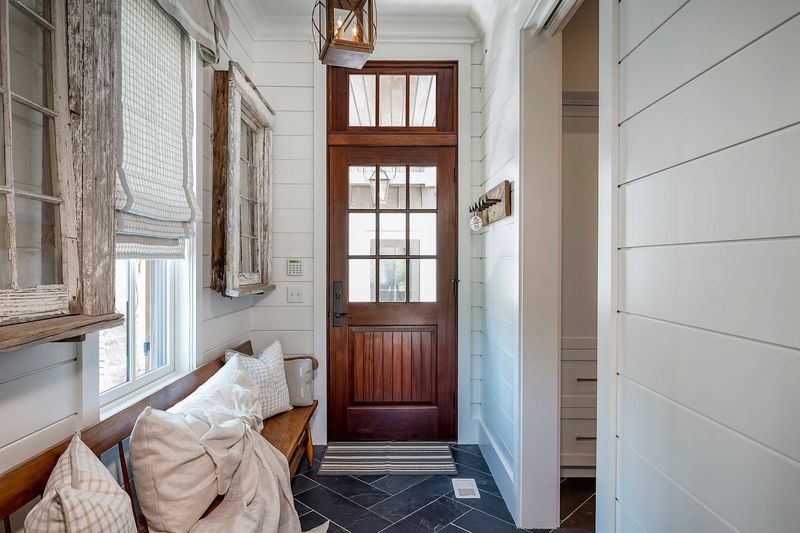
Rural ingenuity shines in this double-vestibule system designed to combat harsh winter winds. An outer mudroom for boots and work clothes leads to an inner vestibule with finer furnishings – creating two distinct buffer zones between outdoors and in.
Rustic stone and weathered wood tell stories of generations who understood the practical value of transition spaces in maintaining comfort and cleanliness.
14. Japanese Genkan-Inspired Vestibule with Shoe Cabinet
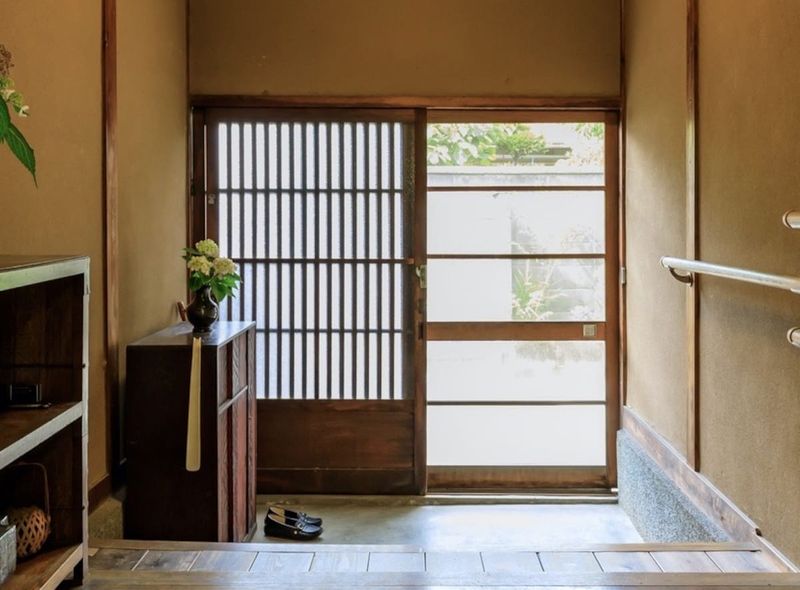
East meets West in this clever adaptation of the traditional Japanese genkan – a dedicated entryway for removing shoes. A sunken floor section visually signals the transition from outside to inside while a sleek built-in cabinet keeps footwear organized.
Adapted for Western homes, this culturally-inspired design solution maintains cleanliness while honoring the vestibule’s fundamental purpose as a thoughtful transition space.
15. Vestibule with Transom Window and Carved Molding in a Queen Anne
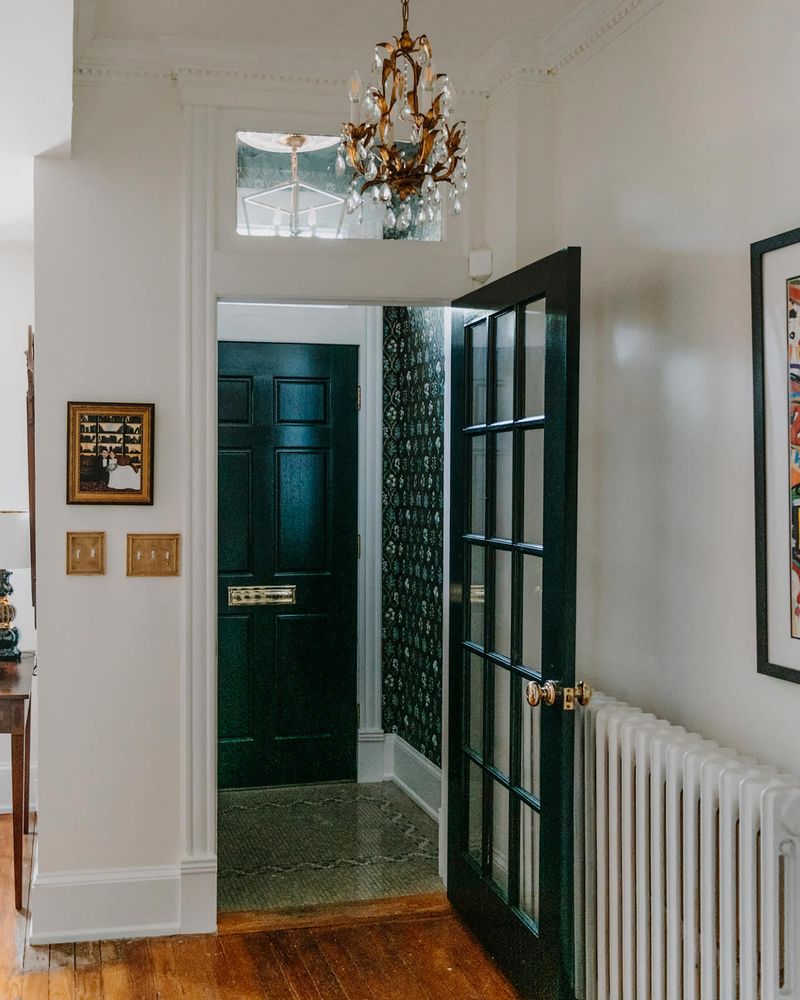
Sunlight dances through a fanlight transom window, illuminating intricate carved moldings that frame this grand Victorian entrance. Wallpaper with a subtle damask pattern adds period-appropriate texture without overwhelming the small space.
Lavish architectural details showcase the craftsmanship that defined Queen Anne homes, proving that even transitional spaces were once considered worthy of artistic expression and fine detailing.

