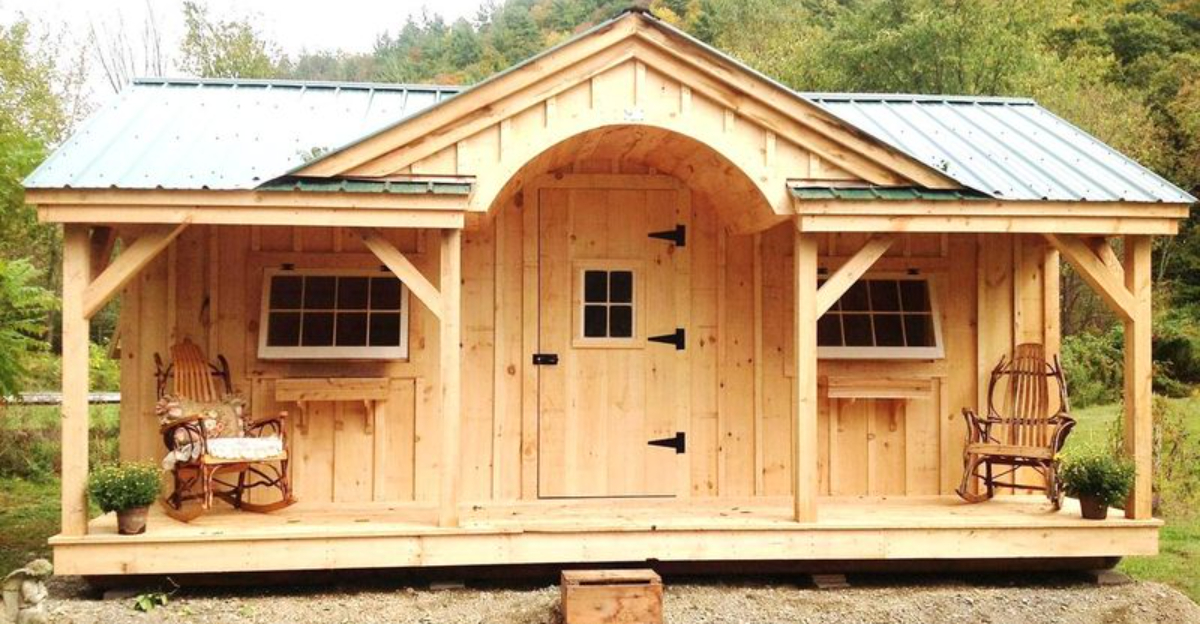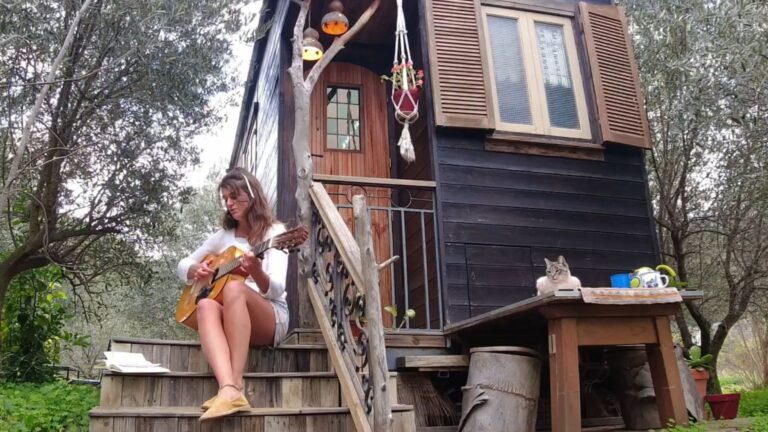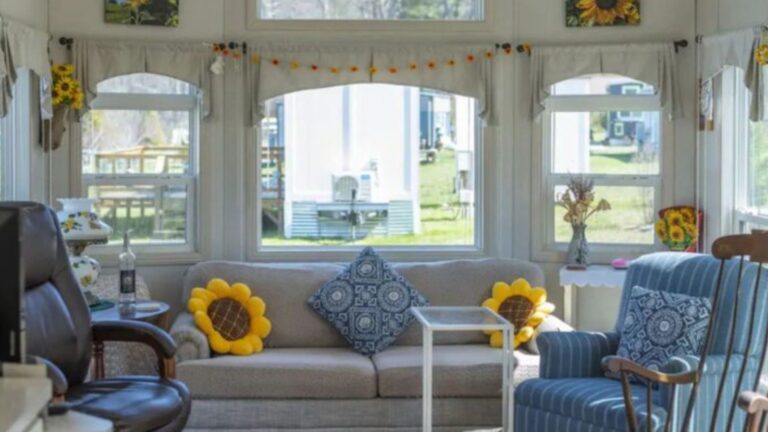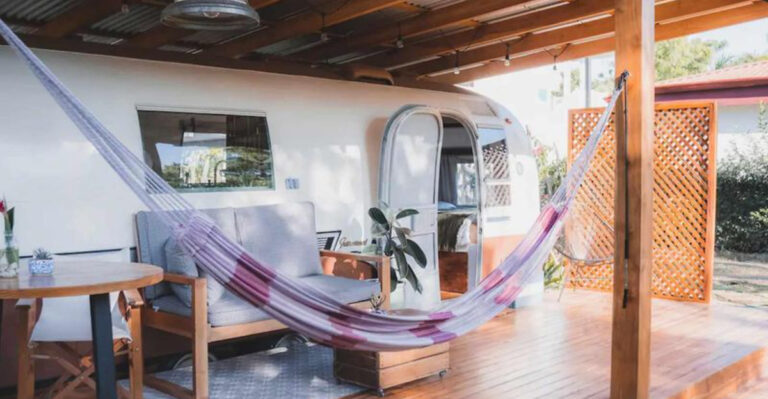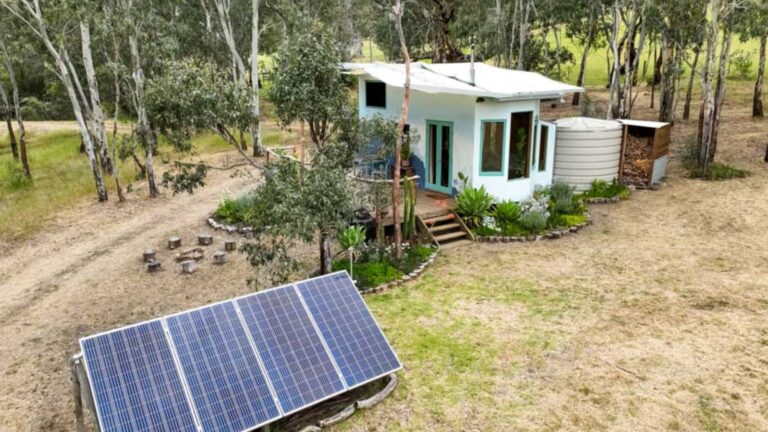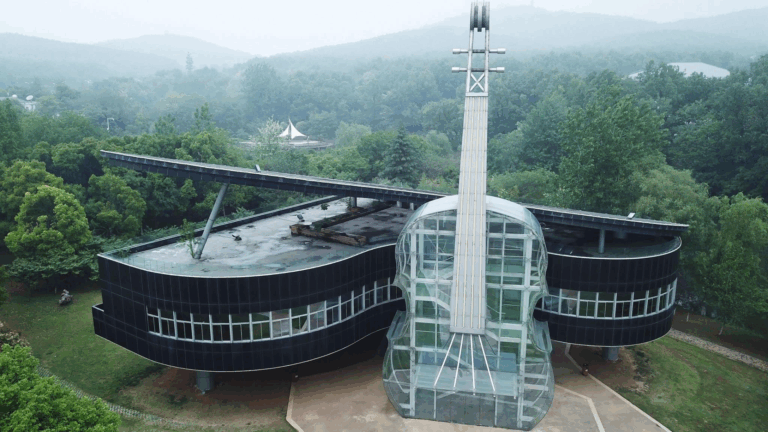15 Tiny House Kits To Make Your Minimalism Dreams Come True
I’ve always been fascinated by tiny houses and the sense of freedom they promise. The idea of shedding clutter, ditching hefty mortgage payments, and living more intentionally has such an irresistible pull.
Tiny houses let you focus on what really matters while still creating a cozy, personalized space you can truly call your own.
If you’ve been dreaming of simplifying your life without giving up comfort or style, these 15 incredible tiny house kits could be the perfect first step. They make it easier than ever to start your journey toward a minimalist lifestyle that feels exciting and liberating.
1. Allwood Escape Cabin Kit
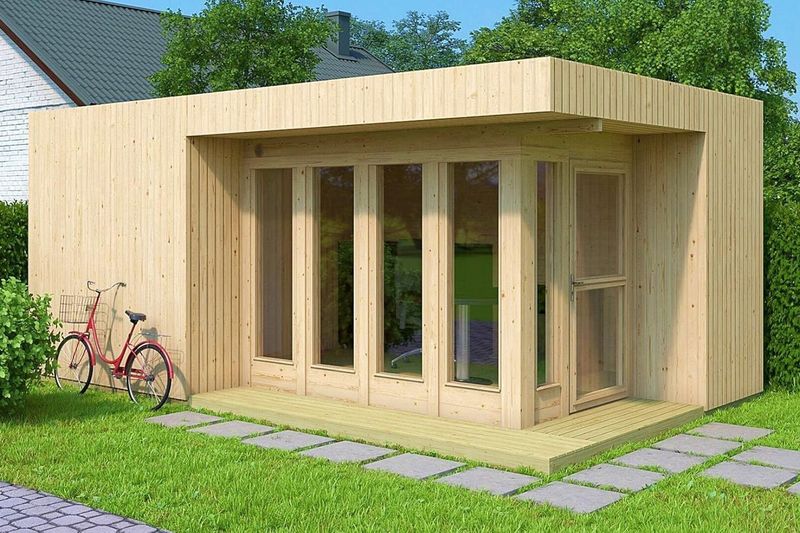
Ever wanted to build your own retreat without needing a construction degree? The Allwood Escape offers that rare combo of simplicity and style.
Coming in at 113 square feet, this Nordic spruce beauty can be assembled by two adults in just a weekend. No special tools required!
The large windows flood the space with natural light, making this tiny cabin feel surprisingly roomy. Perfect for a backyard office, guest house, or your own personal getaway spot when the world gets too noisy.
2. Jamaica Cottage Shop Vermonter
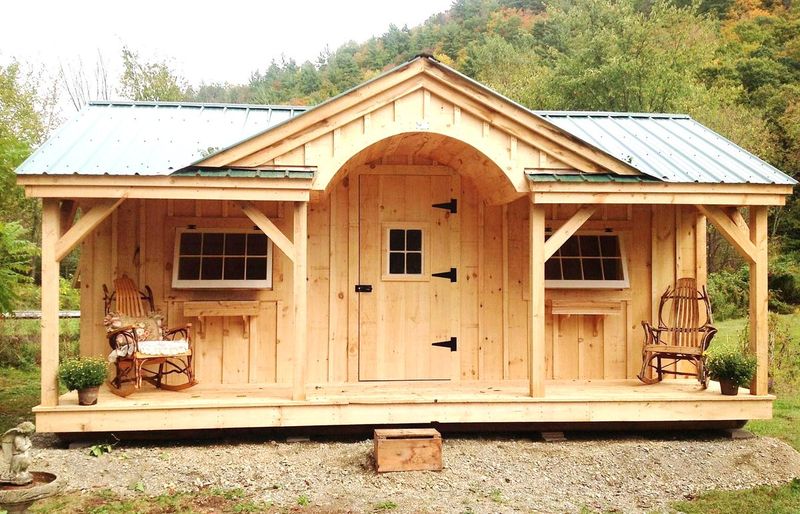
Rustic charm meets practical living in this New England-inspired tiny house kit. The Vermonter boasts that quintessential cottage feel with its timber frame construction and optional cedar shingle siding.
At 16′ x 20′, it provides enough space for a cozy bedroom, kitchenette, and living area. The steep roof pitch isn’t just for looks – it handles heavy snow loads like a champ!
Assembly is straightforward thanks to the pre-cut pieces and comprehensive instructions. You’ll be sipping hot cocoa in your woodland retreat before the leaves change colors.
3. Arched Cabins Kit
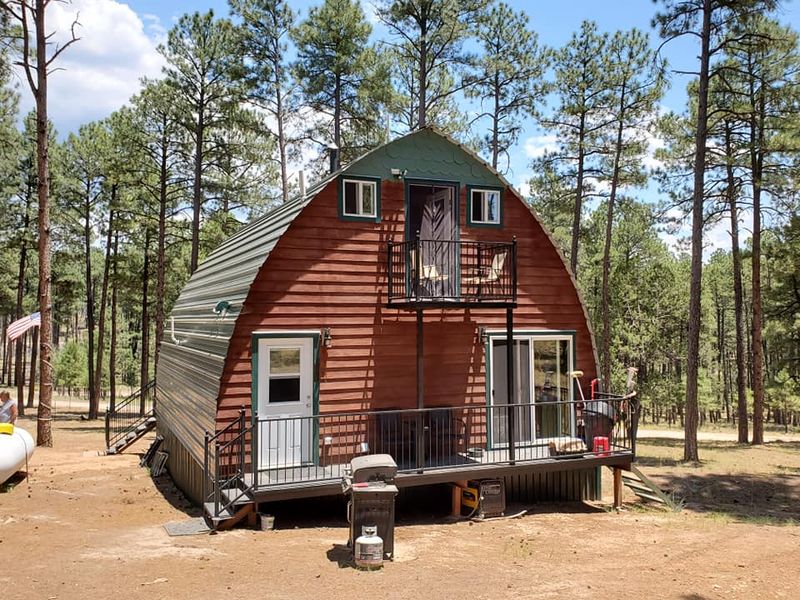
Who says tiny houses have to be boxy? Arched Cabins break the mold with their distinctive curved rooflines that stand out in any setting.
Starting at just $1,000 for the smallest models, these affordable kits come with everything from the ribs to the roof panels. The unique design isn’t just for looks – it sheds rain and snow effortlessly while maximizing interior height where you need it most.
Bonus points for versatility: owners have transformed these into everything from mountain retreats to backyard art studios to full-time tiny homes.
4. Shelter-Kit Classic Cottage
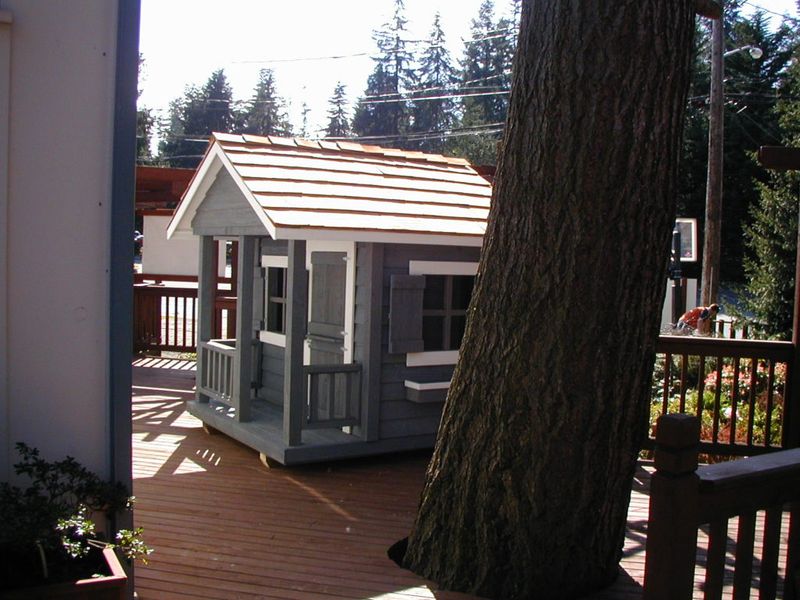
Imagine building your own tiny house without ever needing to cut a single piece of wood. Sounds too good to be true, right?
The folks at Shelter-Kit have made this dream possible with their pre-cut, pre-drilled Classic Cottage kits. Every piece is labeled and comes with fool-proof instructions even complete beginners can follow.
The traditional saltbox design offers surprising space efficiency, with room for a sleeping loft above the main living area. Many owners report completing their cottages in just 2-3 weeks with a small team of friends – no contractors needed!
5. Backcountry Hut Company System 00
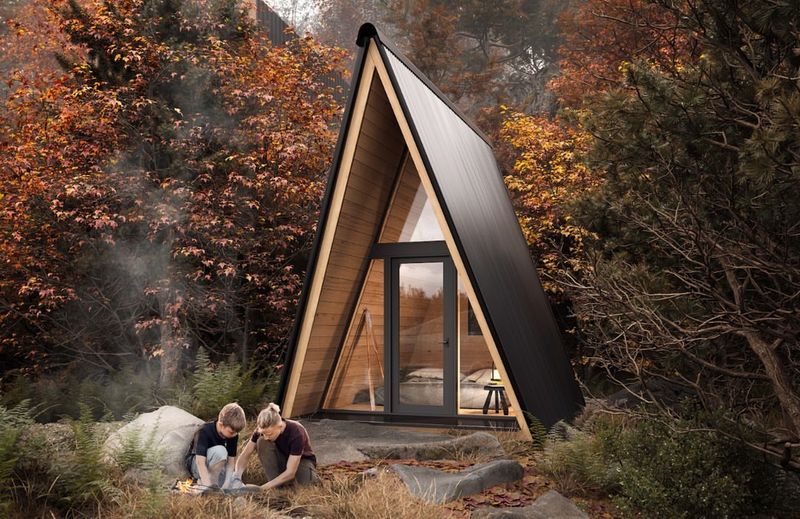
Picture a modern mountain refuge that arrives flat-packed like furniture and assembles with minimal environmental impact. The System 00 from Backcountry Hut Company delivers exactly that revolutionary concept.
Inspired by IKEA’s modular approach but built for lasting durability, this 191-square-foot shelter features clean lines and an open floor plan. The kit includes a structural shell that two people can assemble in a week, while the interior remains customizable.
The company’s commitment to sustainability shows in their use of FSC-certified wood and minimal site disruption during installation.
6. Timbercraft Denali Kit
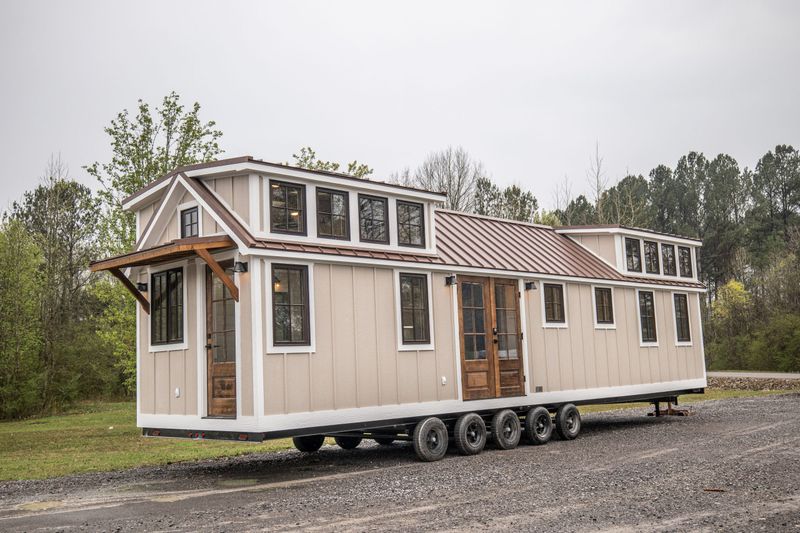
Luxury and tiny living aren’t mutually exclusive, as the Timbercraft Denali Kit wonderfully proves. This high-end tiny house on wheels stretches the definition of “tiny” at 37 feet long, but every inch is thoughtfully designed.
The farmhouse-inspired interior features full-size appliances, a first-floor master bedroom, and storage solutions that would make Marie Kondo proud. Massive windows create a seamless connection with the outdoors, making the space feel twice its actual size.
While assembly requires more skill than some kits, the result is a legitimate forever home that happens to be towable.
7. EcoHouseMart Tiny Timber Cabin
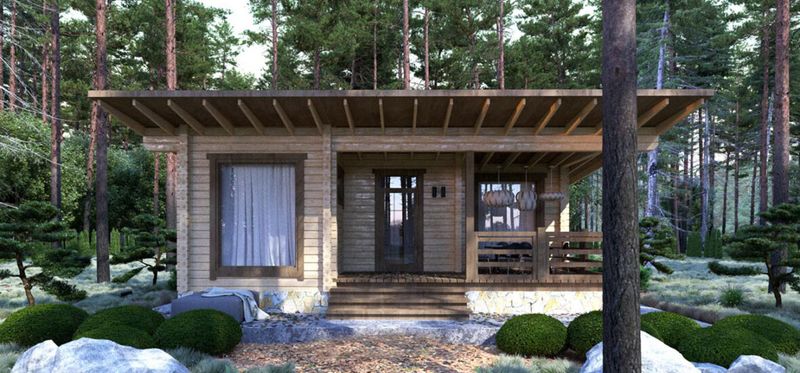
Straight from Northern Europe comes a tiny house tradition centuries in the making. EcoHouseMart’s Tiny Timber Cabins use interlocking log construction techniques that have withstood brutal Baltic winters for generations.
The thick wooden walls provide natural insulation that keeps you cozy without cranking the heat. Each log is precision-milled for a tight fit that improves with age as the wood settles.
Assembly feels like building with life-sized Lincoln Logs – satisfying, straightforward, and surprisingly quick. The company offers multiple floor plans ranging from 150-400 square feet to suit different needs.
8. BZB Cabins Lillevilla Getaway
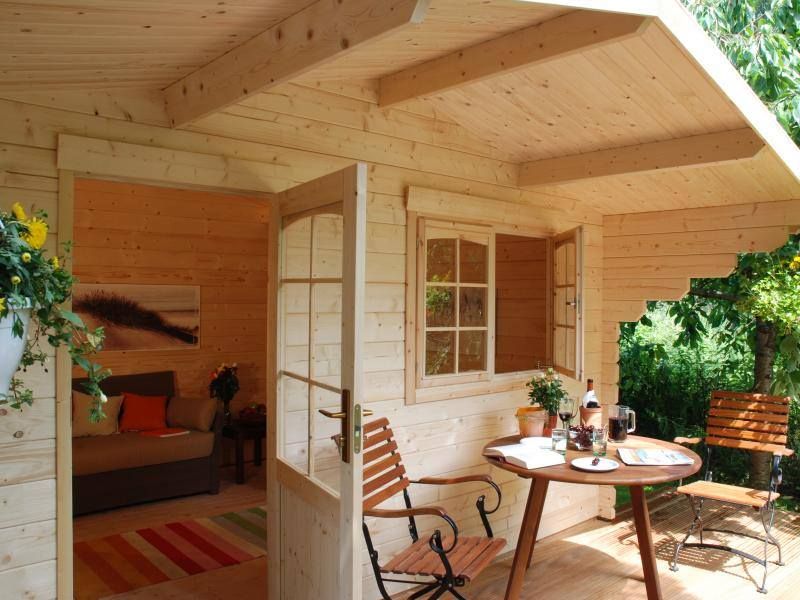
Finnish design philosophy meets American DIY spirit in the Lillevilla Getaway. This Nordic-inspired cabin kit features that unmistakable Scandinavian simplicity – clean lines, minimal ornamentation, and perfect functionality.
The 292-square-foot layout includes a sleeping loft, effectively doubling your usable space. Assembly typically takes a weekend with a few friends, thanks to the numbered pieces and tongue-and-groove construction.
The sturdy 1-3/4″ thick walls can handle temperature swings from desert heat to mountain cold, making this tiny house adaptable to nearly any climate zone in the continental US.
9. Avrame Trio Series
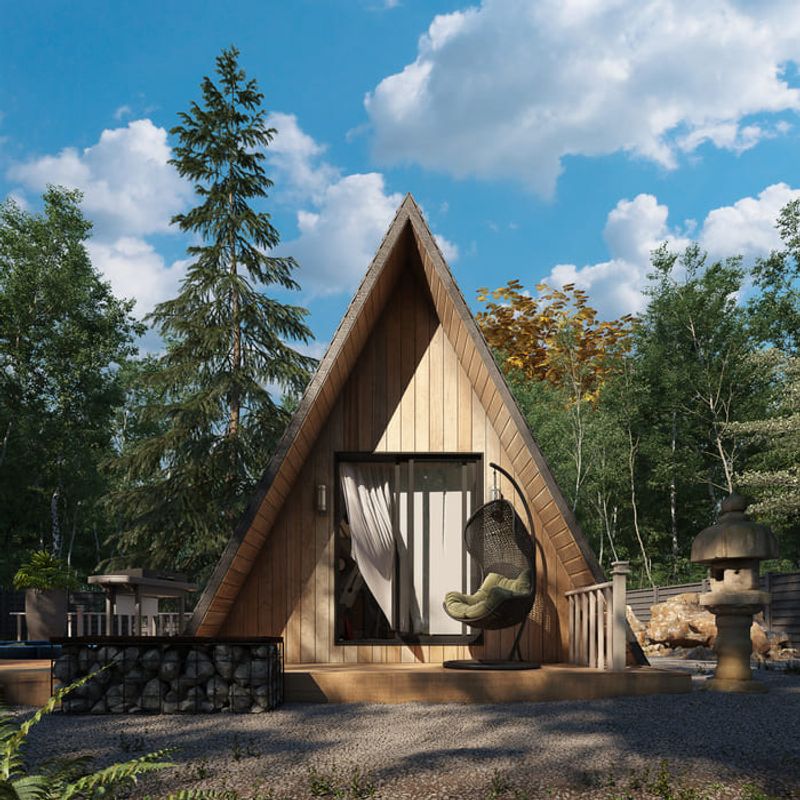
Looking for a tiny house that won’t get buried in winter snow? The A-frame design of the Avrame Trio sheds precipitation like a duck’s back while creating a dramatic interior space.
The steep-pitched roof doubles as both walls and ceiling, with the smallest model starting at 613 square feet – more “compact” than truly tiny. The kit includes the structural shell, while interior finishing is left to your imagination.
Fun fact: this Estonian company’s founder built his own A-frame in just two weeks with three friends, proving how accessible these architectural icons have become for DIY enthusiasts.
10. Tiny House Box Model One
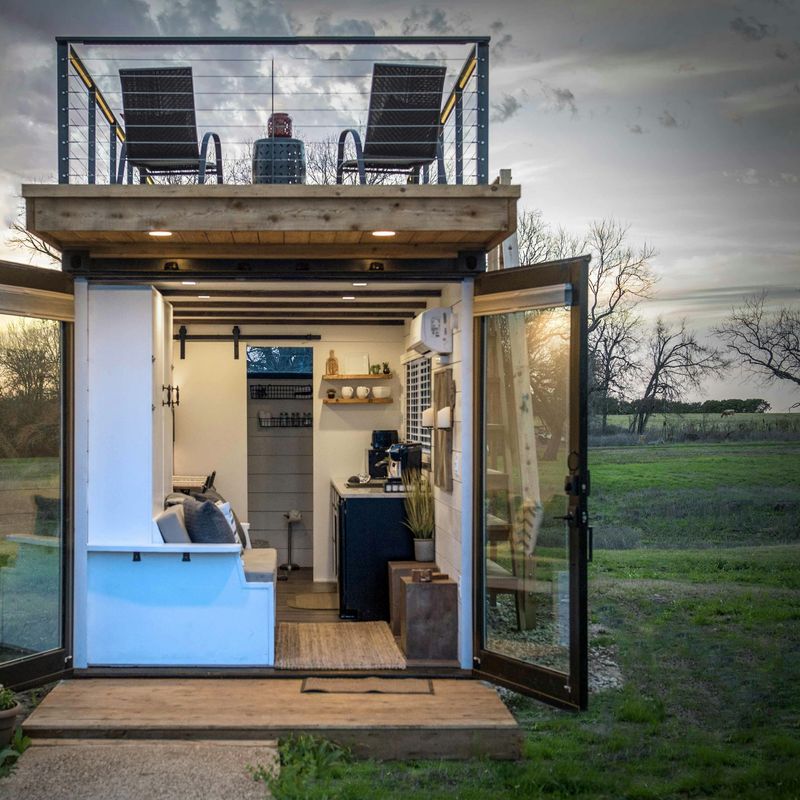
Shipping container homes just got a major upgrade with the Tiny House Box Model One. Forget the industrial vibes – this transformed 20-foot container looks nothing like its cargo-carrying origins.
The exterior features stylish wood cladding while the interior boasts surprisingly high ceilings and full insulation. Unlike many container conversions, this kit addresses all the structural modifications professionally, eliminating worries about compromising the container’s integrity.
The turnkey package includes a bathroom, kitchen, and living space that can be assembled in days rather than months. Perfect for impatient minimalists!
11. Nomad Micro Home
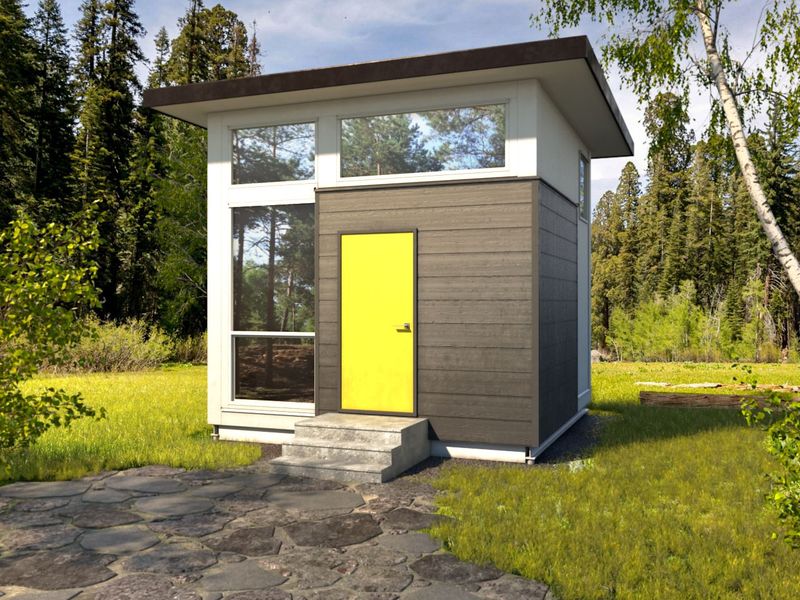
Canadian ingenuity shines in the Nomad Micro Home, a truly tiny 10′ x 10′ structure that packs surprising functionality into its compact footprint. The cube-like design maximizes every square inch through clever built-ins and multi-purpose spaces.
Assembly is remarkably straightforward – the components fit together like a 3D puzzle, with pre-cut openings for windows and doors. The standard kit includes structural elements and exterior finishing, while interior packages can be added based on your needs.
Solar panel options make this tiny house perfect for off-grid living in remote locations.
12. Wedge by Wheelhaus
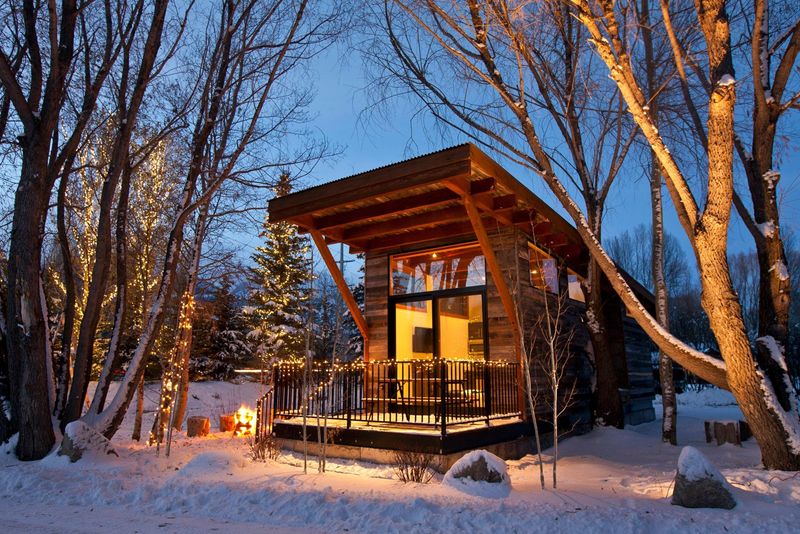
Imagine a luxury hotel suite that you can place anywhere – that’s essentially what the Wedge by Wheelhaus delivers. This high-end tiny house on wheels blends modern architecture with rustic materials for a truly distinctive look.
The angled roofline isn’t just for show – it creates a dramatic vaulted ceiling inside while efficiently shedding snow. Floor-to-ceiling glass brings the outdoors in, making the 400 square feet feel expansive.
While technically a kit, Wheelhaus offers varying levels of completion – from shell-only to fully-finished turnkey homes that arrive ready for immediate occupancy.
13. MODS 40-Foot Container Home Kit
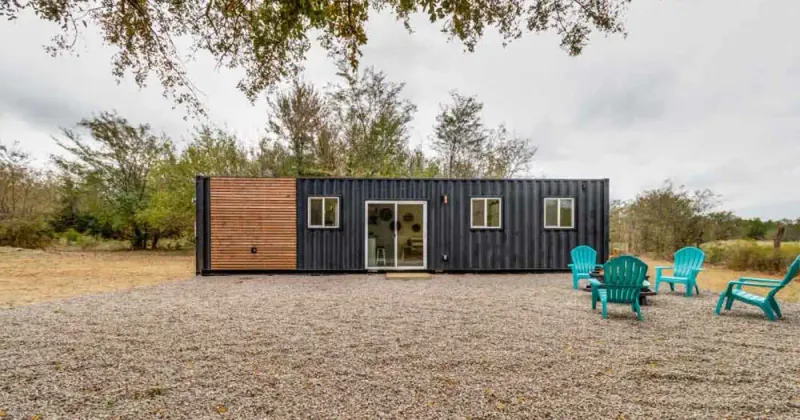
Container homes often promise affordability but deliver headaches – until MODS came along with their engineer-approved 40-foot kit. Unlike DIY container conversions, this system solves the hard parts like structural reinforcement, insulation, and code compliance.
The generous 320 square feet can be configured with one or two bedrooms plus a full bathroom and kitchen. Large custom-cut openings transform the metal box into a light-filled modern home.
The company’s background in commercial construction means these homes are built to last, not just to look good on Instagram. They’ll even help with permitting in tricky jurisdictions!
14. ZipKit Homes Bluff Cabin
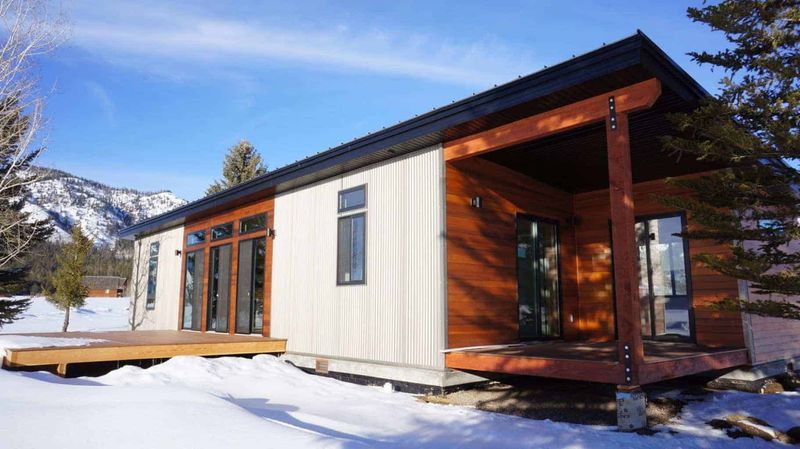
The ZipKit Homes Bluff Cabin answers a burning question: can prefab housing be both affordable AND architecturally interesting? The answer is a resounding yes.
This 550-square-foot modern cabin features a distinctive mono-pitched roof and walls of glass that frame whatever view you place it before. The panelized construction system means major components arrive flat-packed but pre-assembled, dramatically speeding up on-site construction.
Unlike many tiny homes, the Bluff is designed to meet permanent residential building codes from the start, eliminating zoning headaches that plague many tiny house enthusiasts.
15. Kithaus K3 Modern Kit
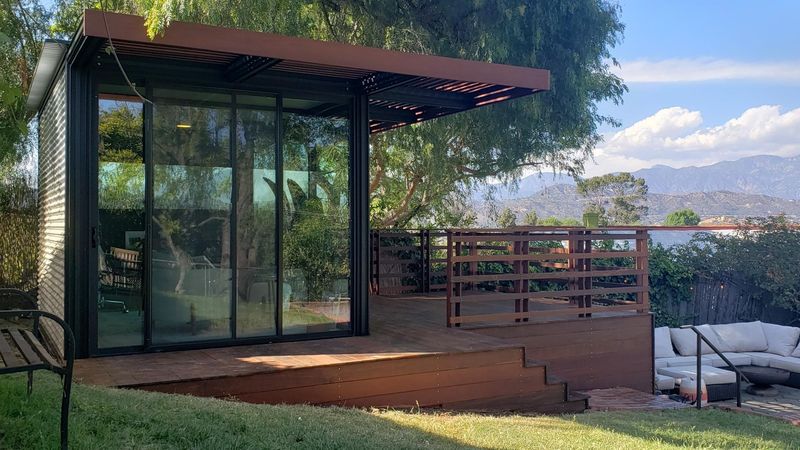
California cool meets precision German engineering in the Kithaus K3. This striking 117-square-foot structure features aluminum framing, floor-to-ceiling glass, and sustainable wood cladding for a truly modern aesthetic.
The modular system allows for endless customization – add decking, connect multiple units, or opt for different exterior finishes. Each kit arrives with pre-assembled wall panels that bolt together with minimal tools.
While the price tag exceeds some options on this list, the architectural pedigree and low-maintenance materials justify the investment for design enthusiasts seeking a tiny house that makes a big statement.

